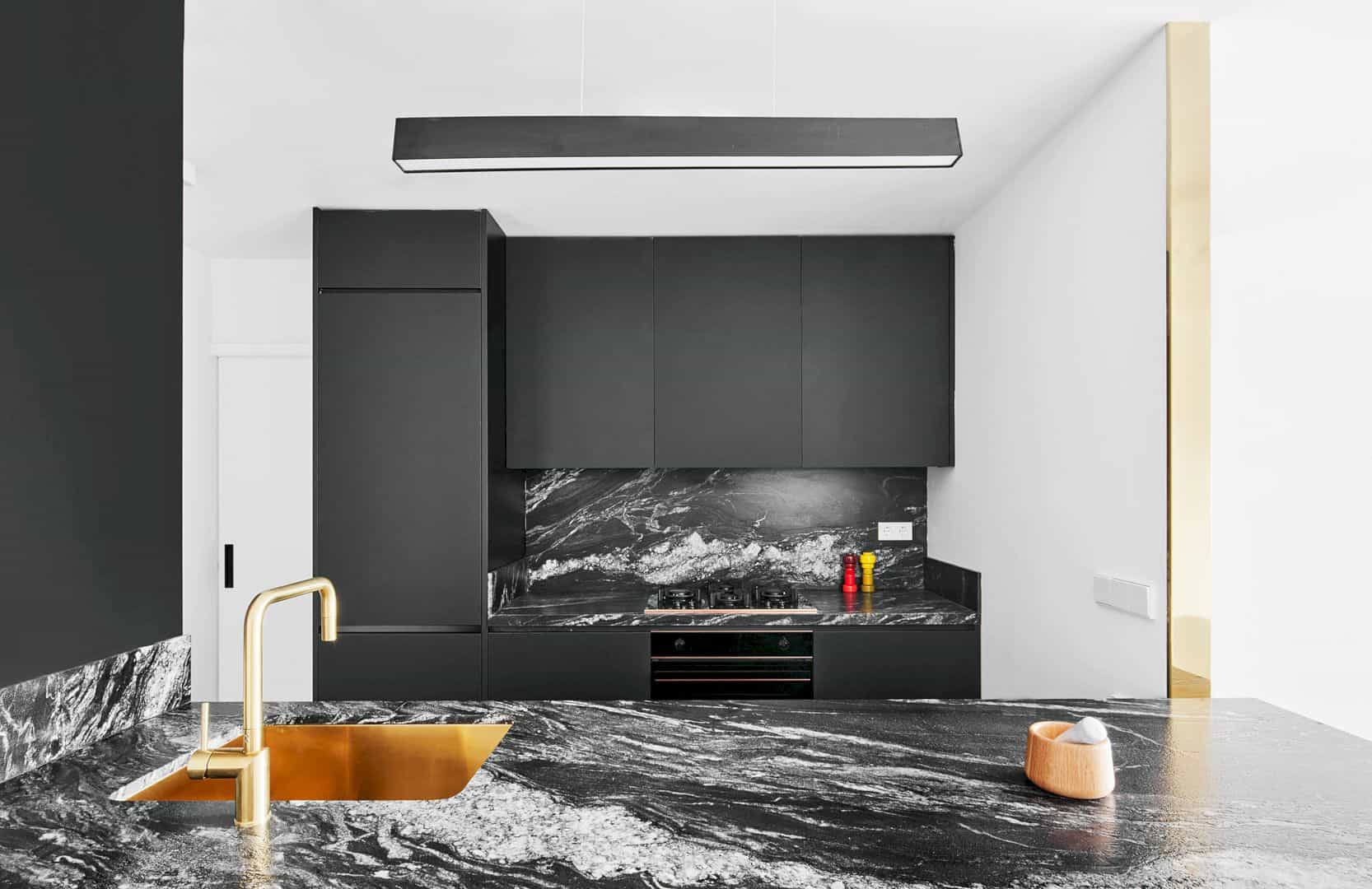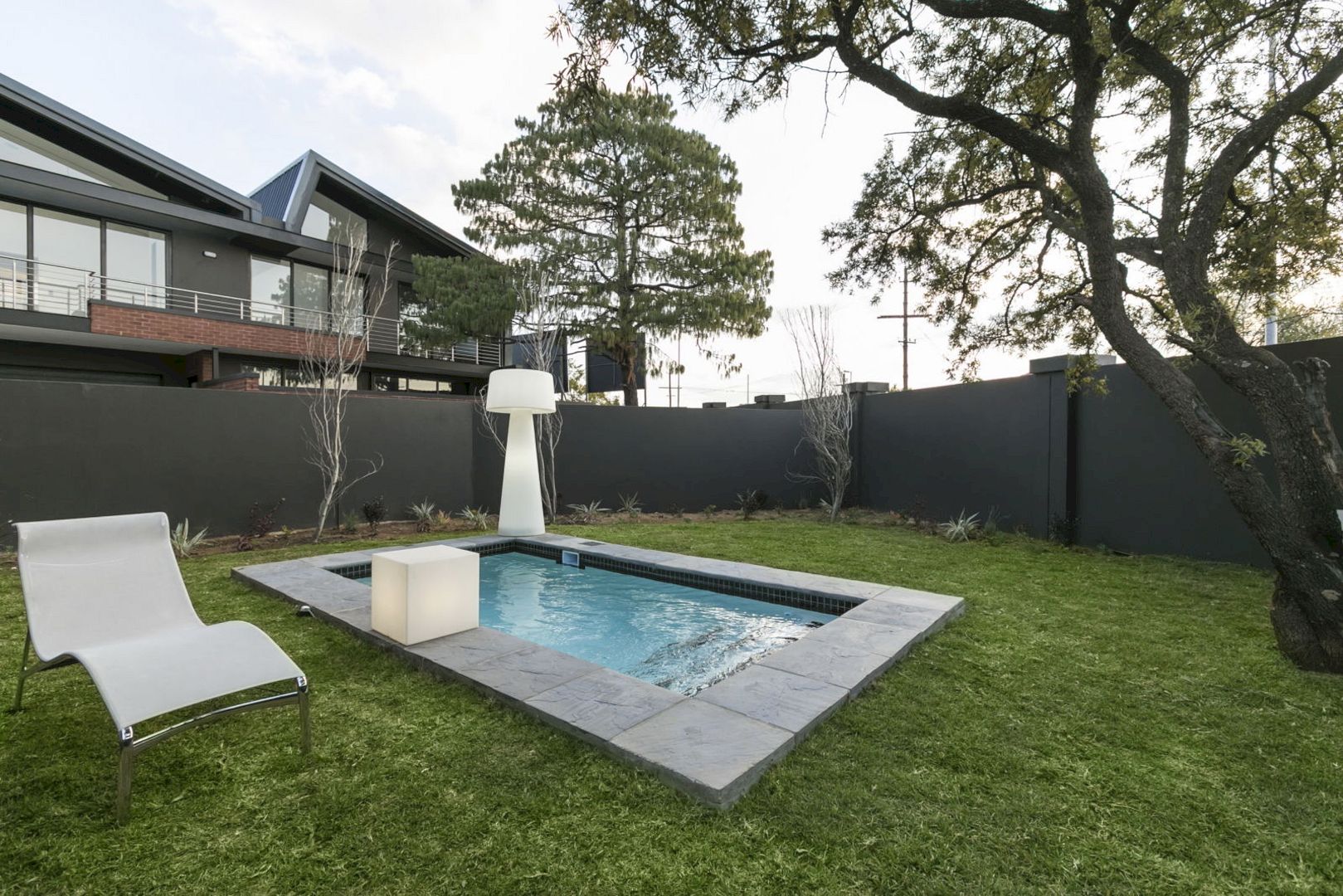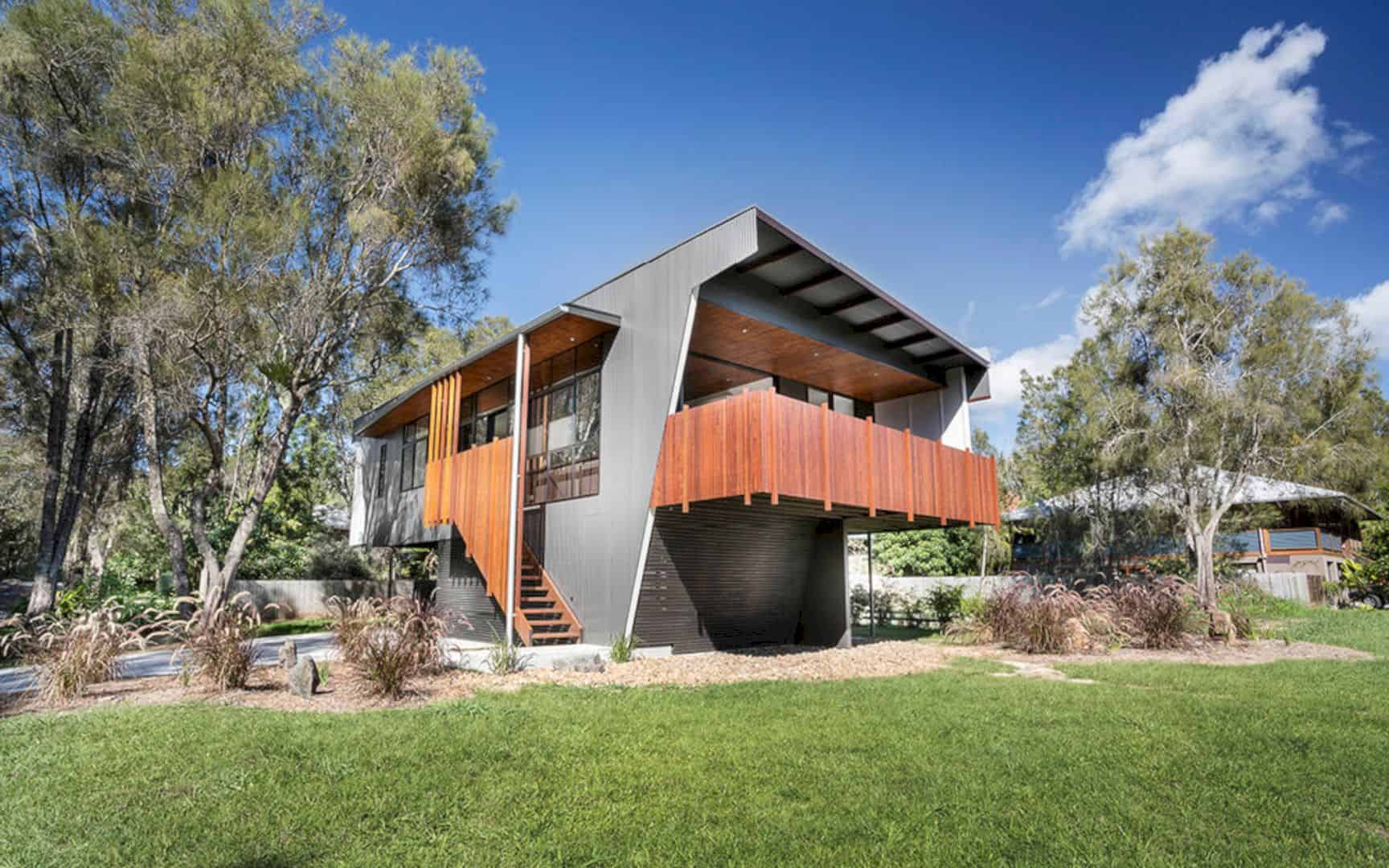Completed in 2021 by Park Associates, House 25 is a semi-detached house located in Singapore. Sits in a low-rise residential estate within Bukit Timah, this house has a pavilion-like structure. The void is one of the main design features which is also the anchor point of the home.
Design
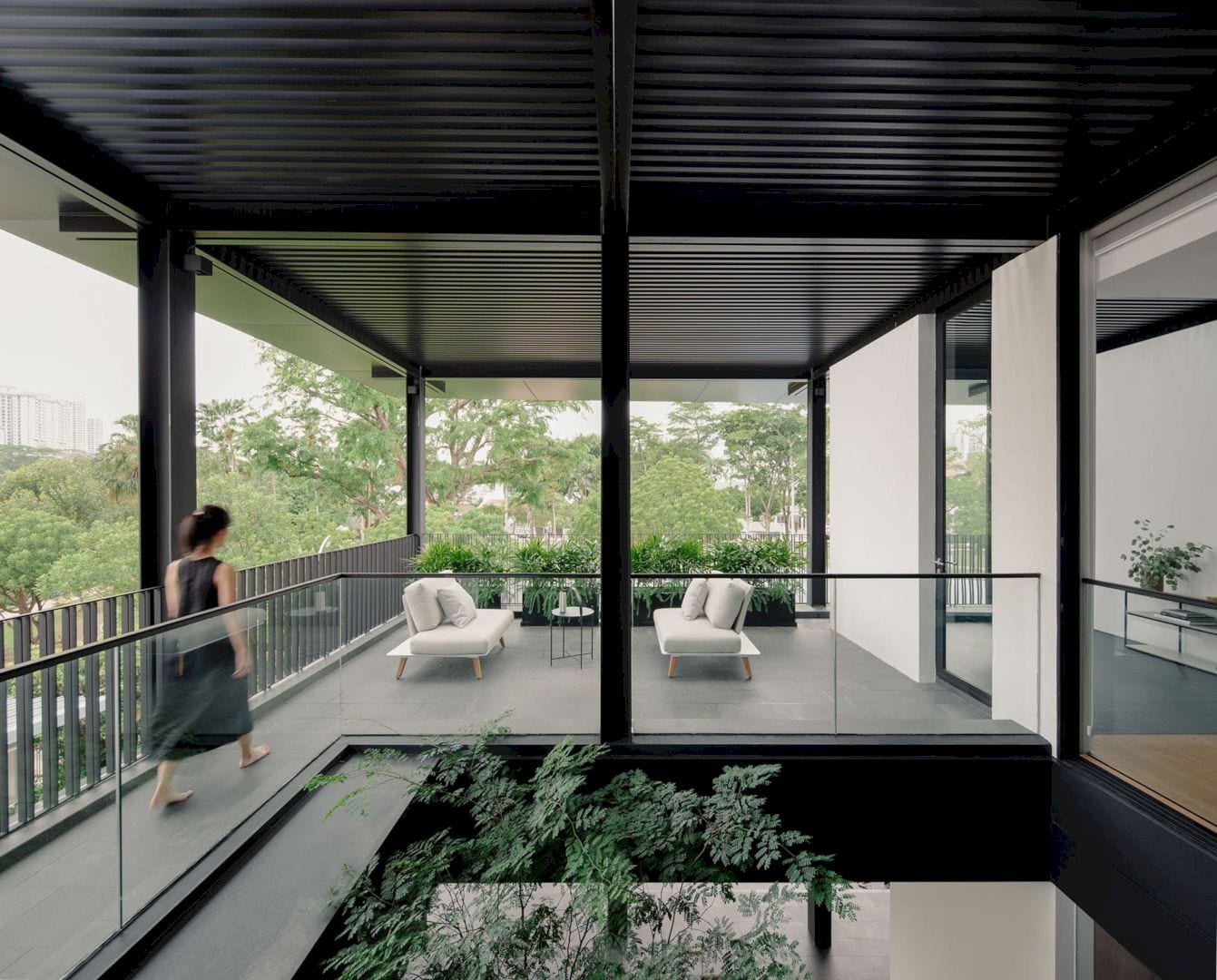
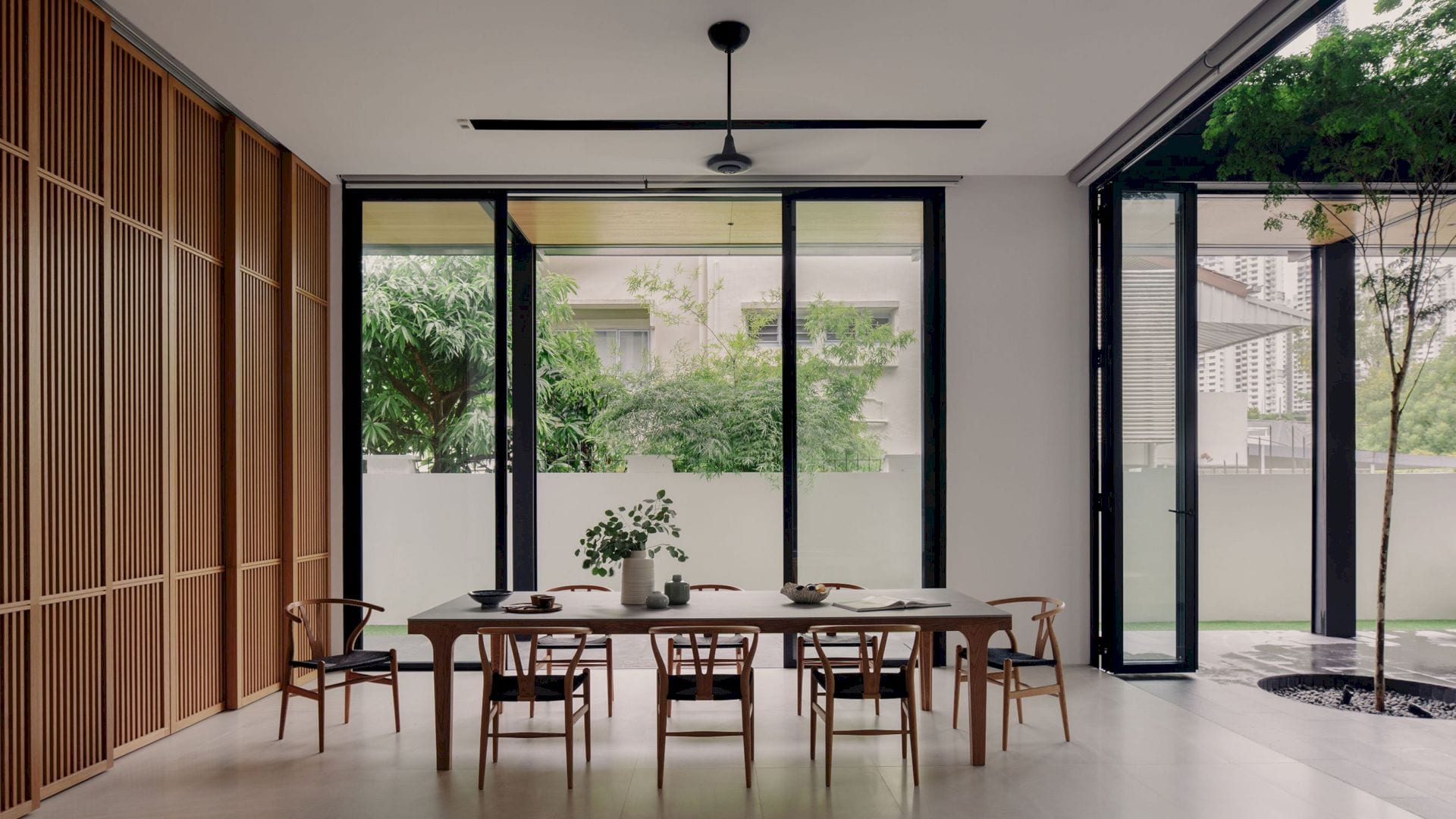
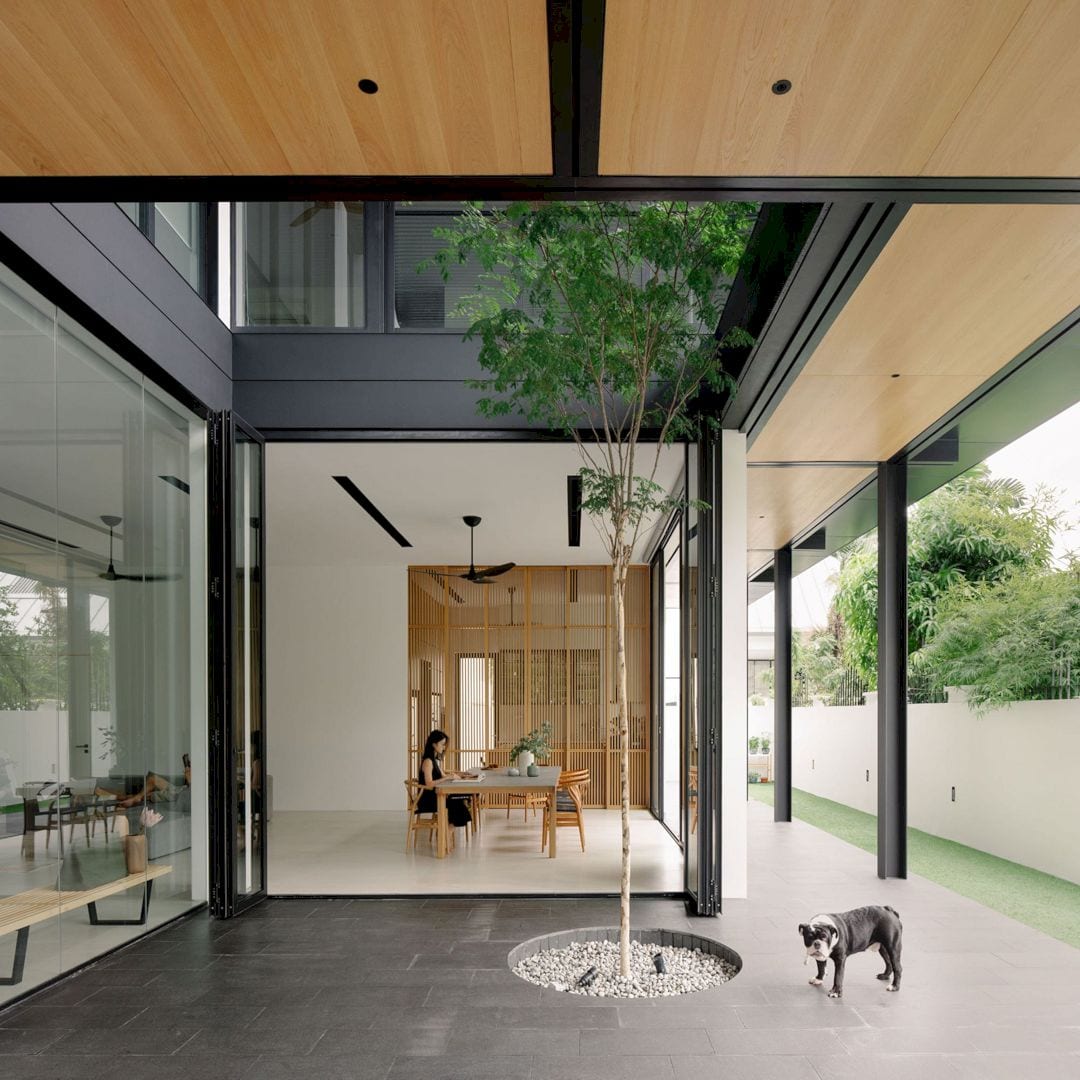
As the site of this house faces a small but lush park, maximizing the views out-front is one of the key driving factors of the design. The result of this a pavilion-like structure. The surrounding site also can give an awesome view that can be seen easily from inside this house.
Spaces
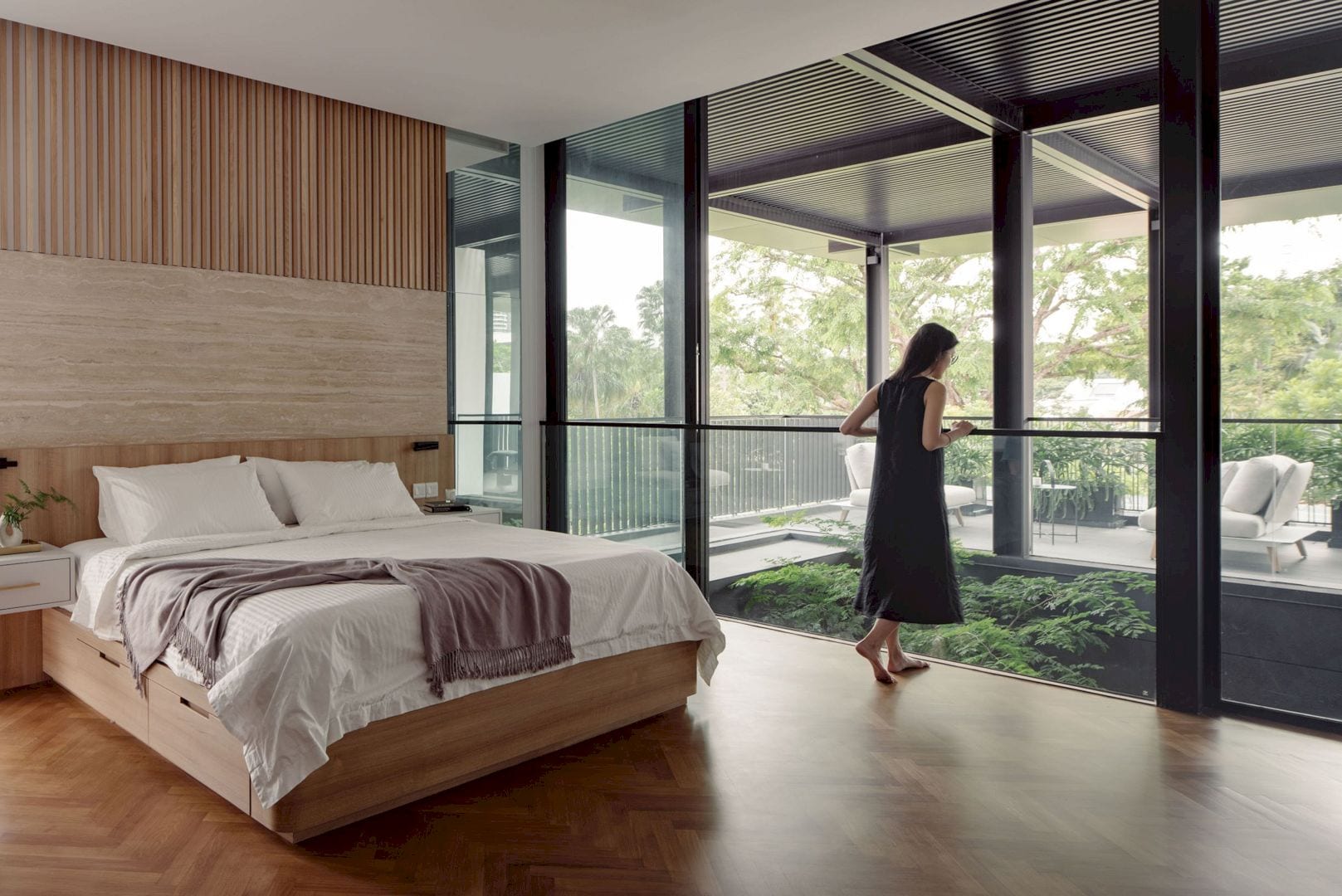
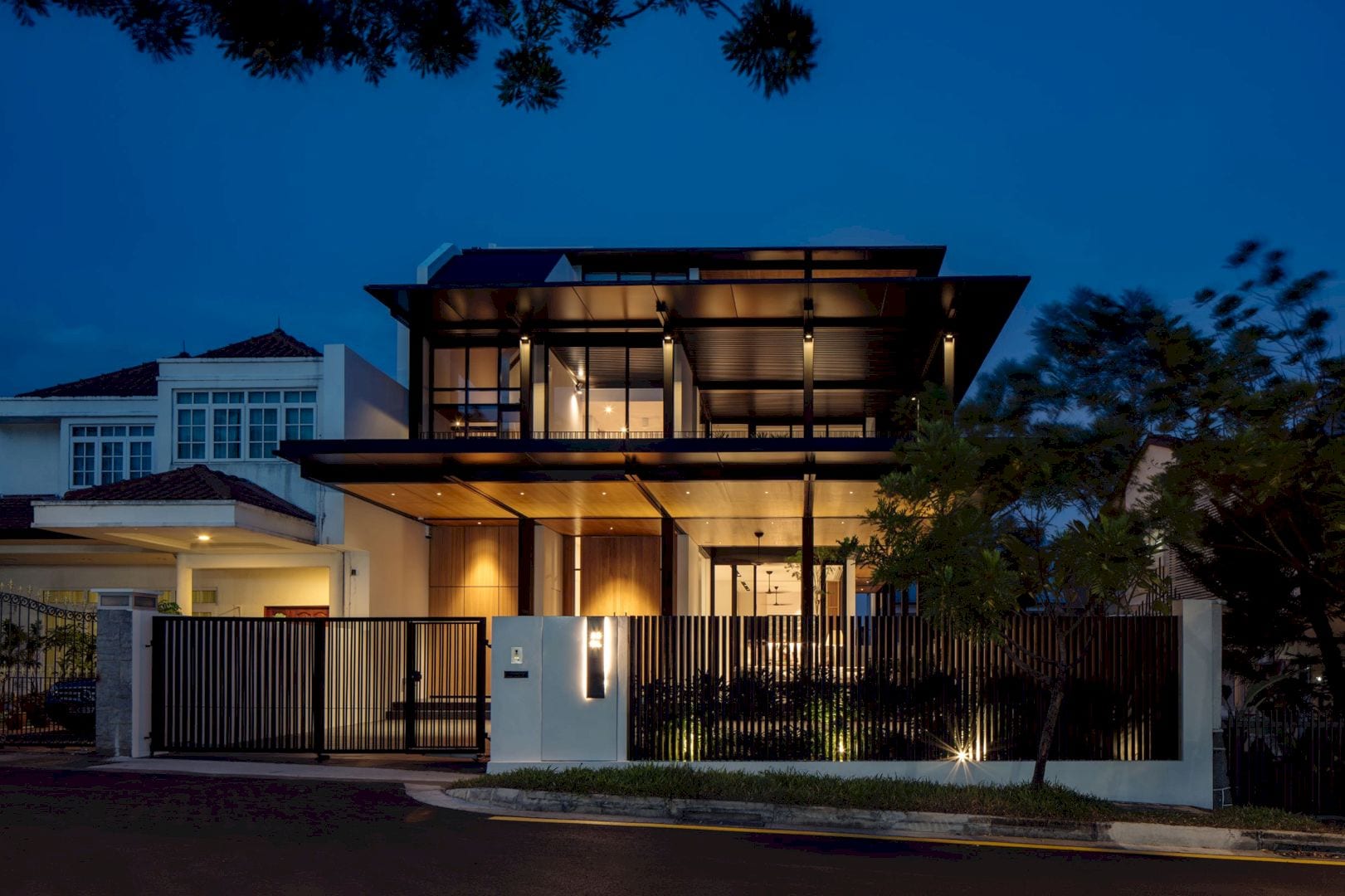
The first storey of this house is designed such that the four key areas flow into one another seamlessly to maintain the expansive and open space experience. The four key areas are kitchen, dining, living, and outdoor veranda. Connected to each other, each zone also draws a connection back to the front of the house visually or spatially.
Details
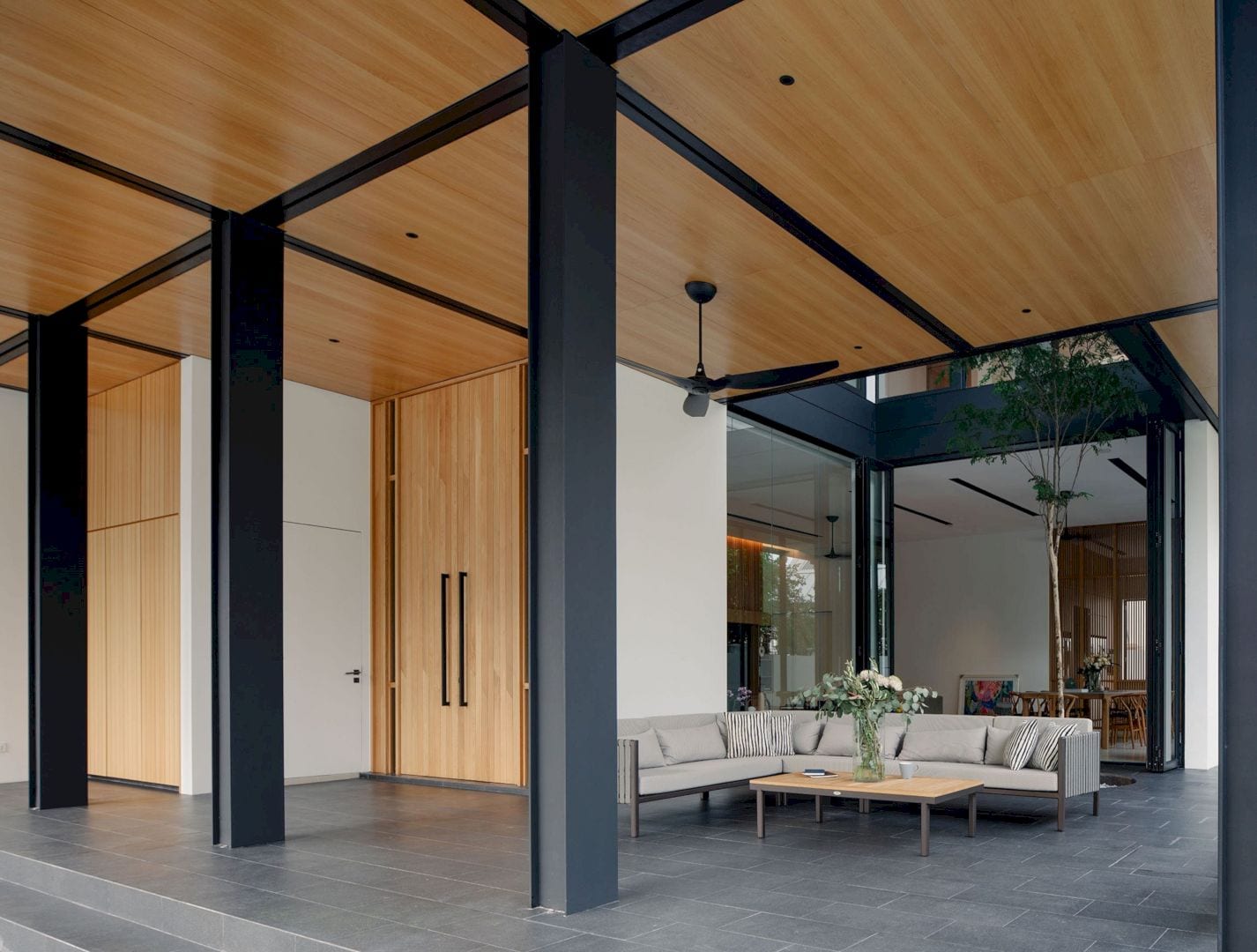
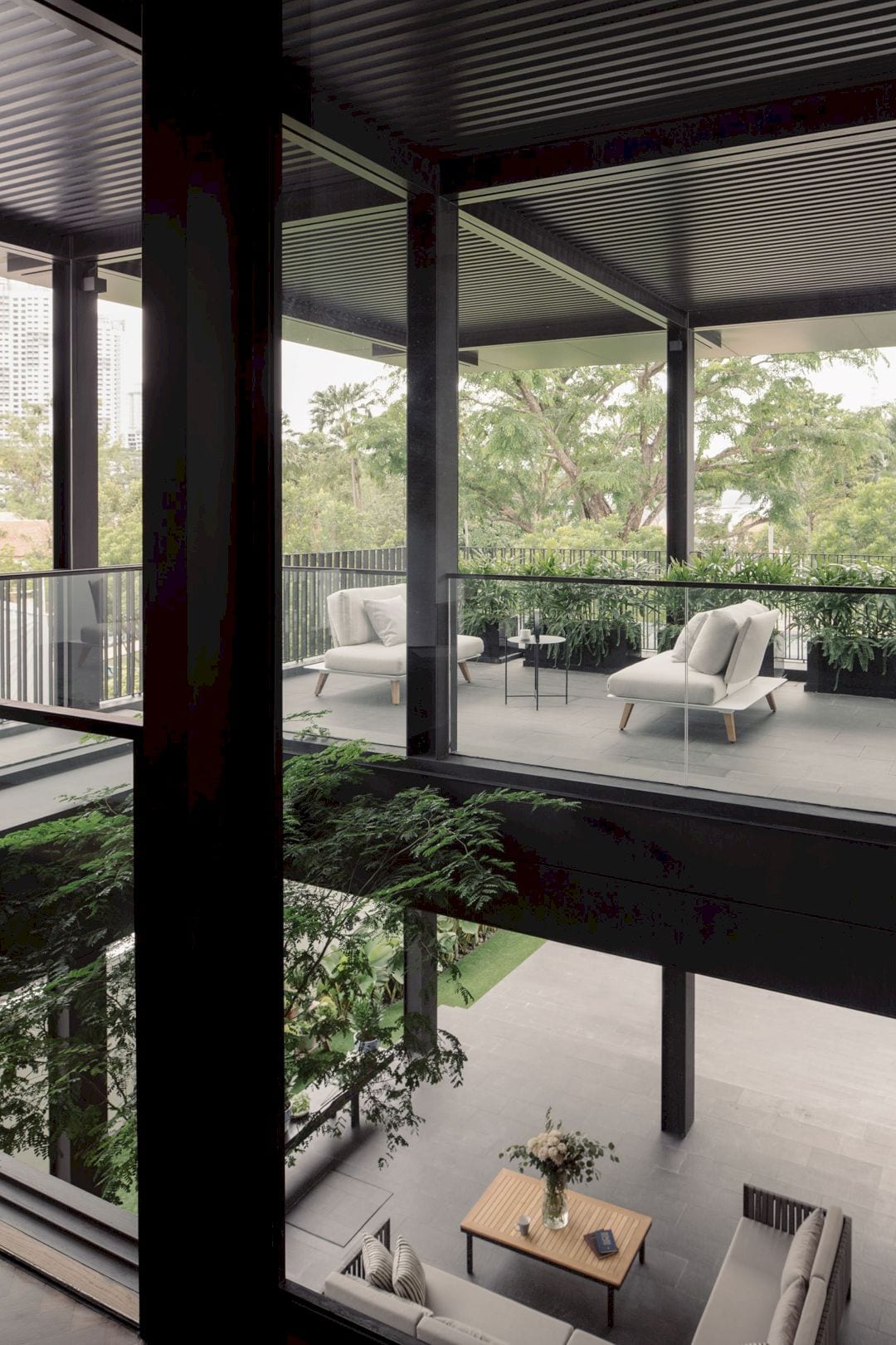
The void of this house is created as an attempt to bring some greeneries found outside into the home easily. It also can create another dimension of connectivity and layering, the house’s key focal point. The otherwise dark and hard aluminum and steel members are softened by the use of oak throughout the house.
House 25 Gallery
Photographer: Khoo Guo Jie
Discover more from Futurist Architecture
Subscribe to get the latest posts sent to your email.
