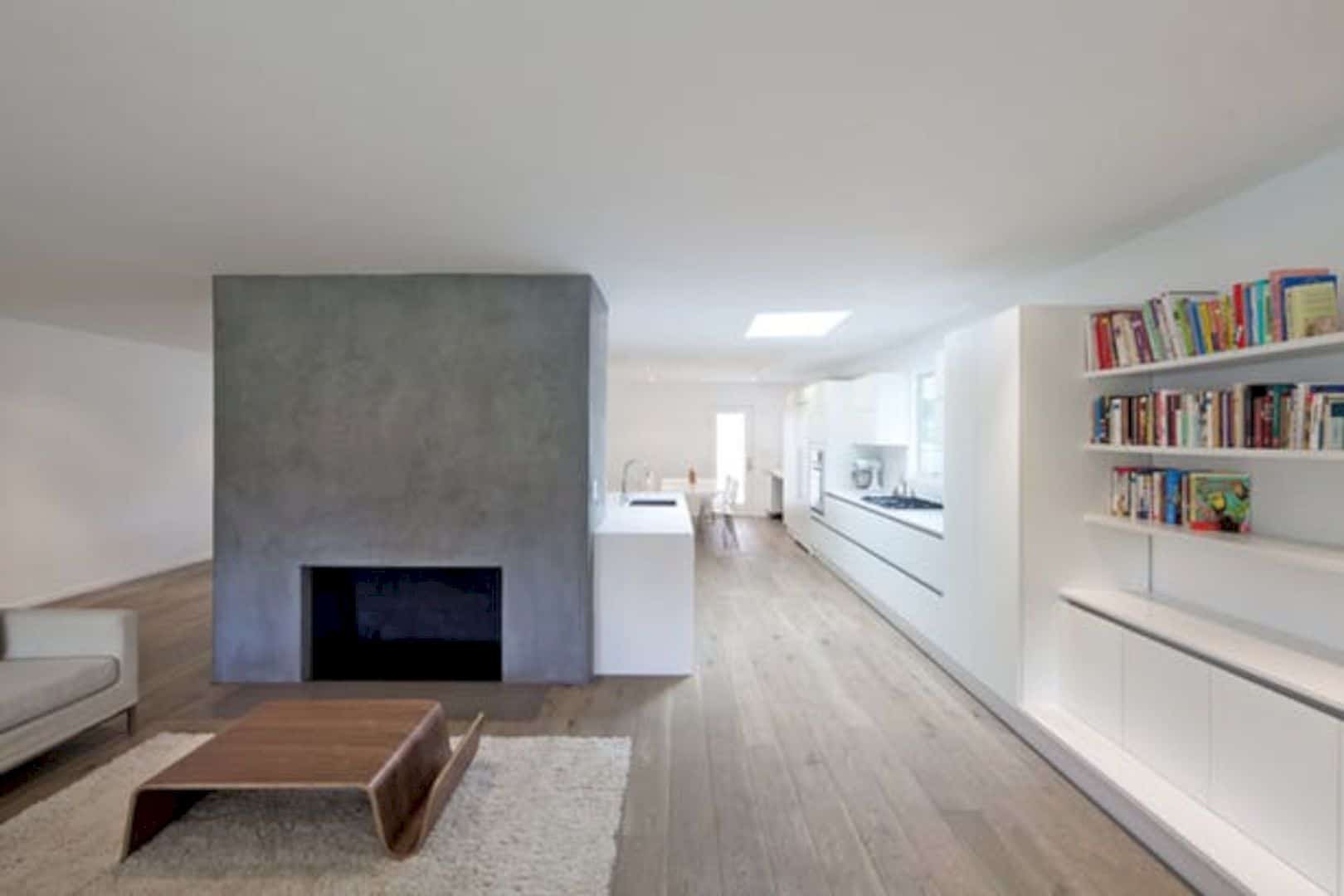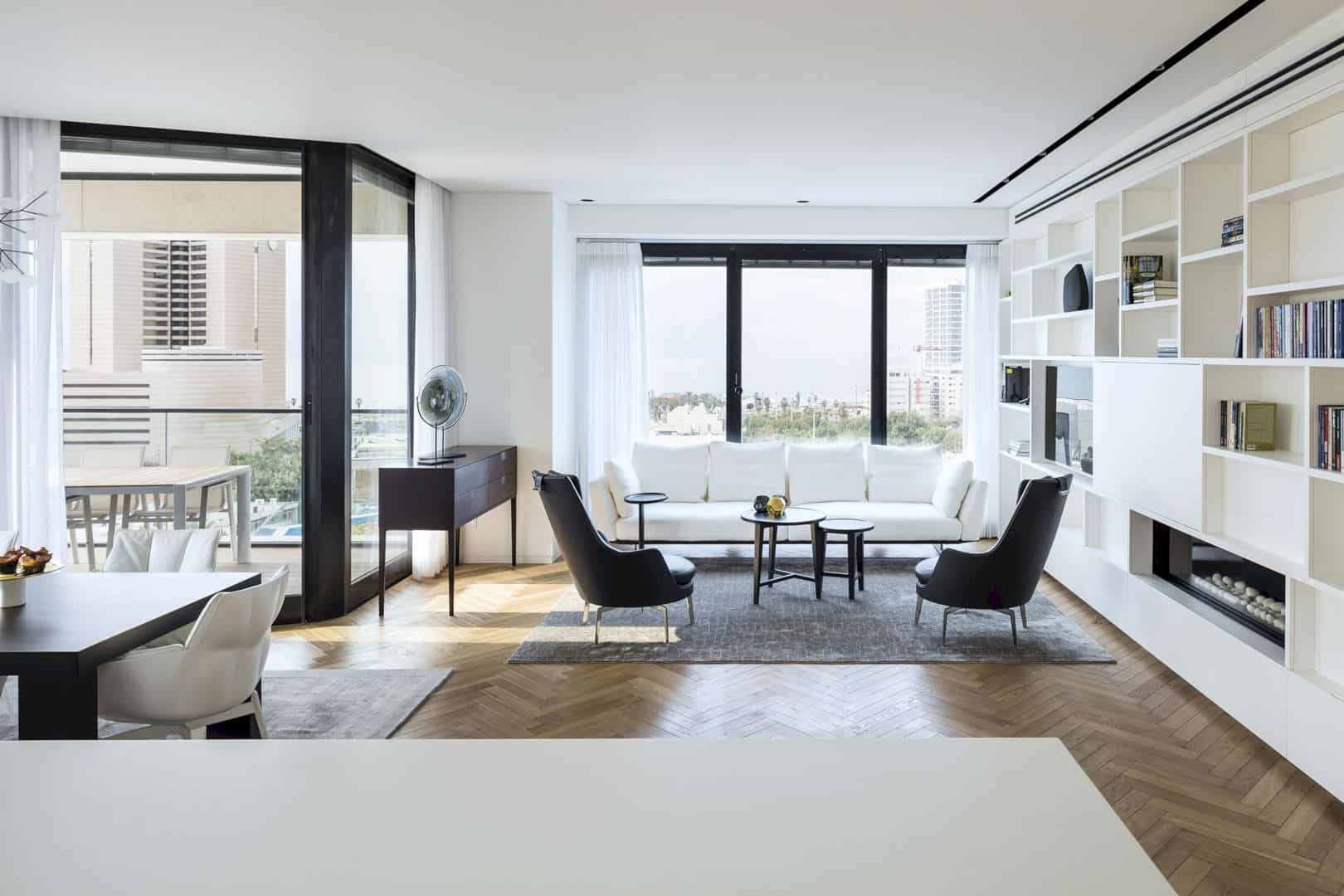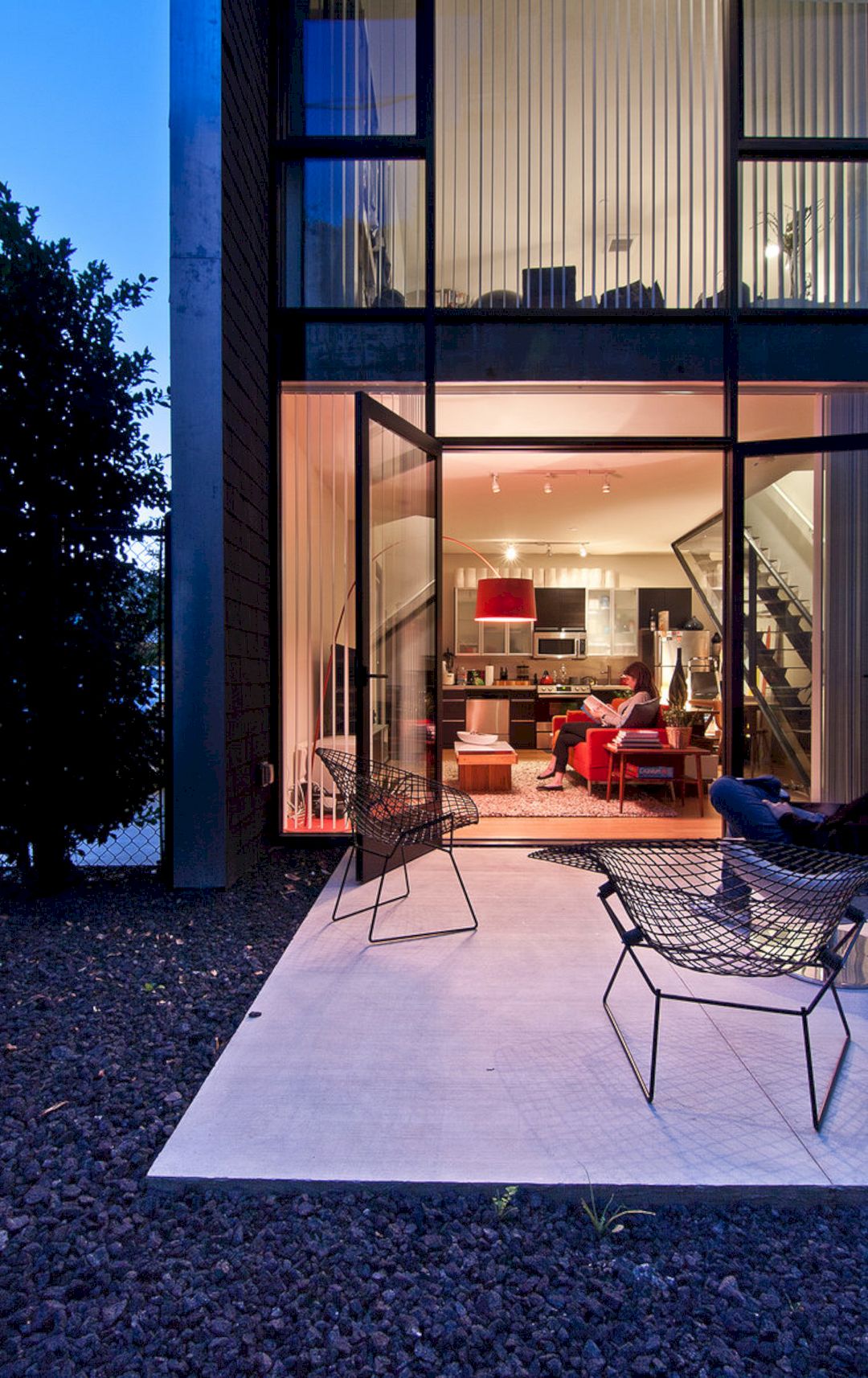Completed in 2010 by Allen Jack+Cottier Architects, Mittagong Farmhouse is a grand yet unassuming home that sits in an NSW Southern Highlands cattle farm. With 450 m² in size, this farmhouse works in harmony with its sometimes harsh yet beautiful surroundings. It is also a farmhouse built of robust materials using basic utilitarian construction techniques.
Design
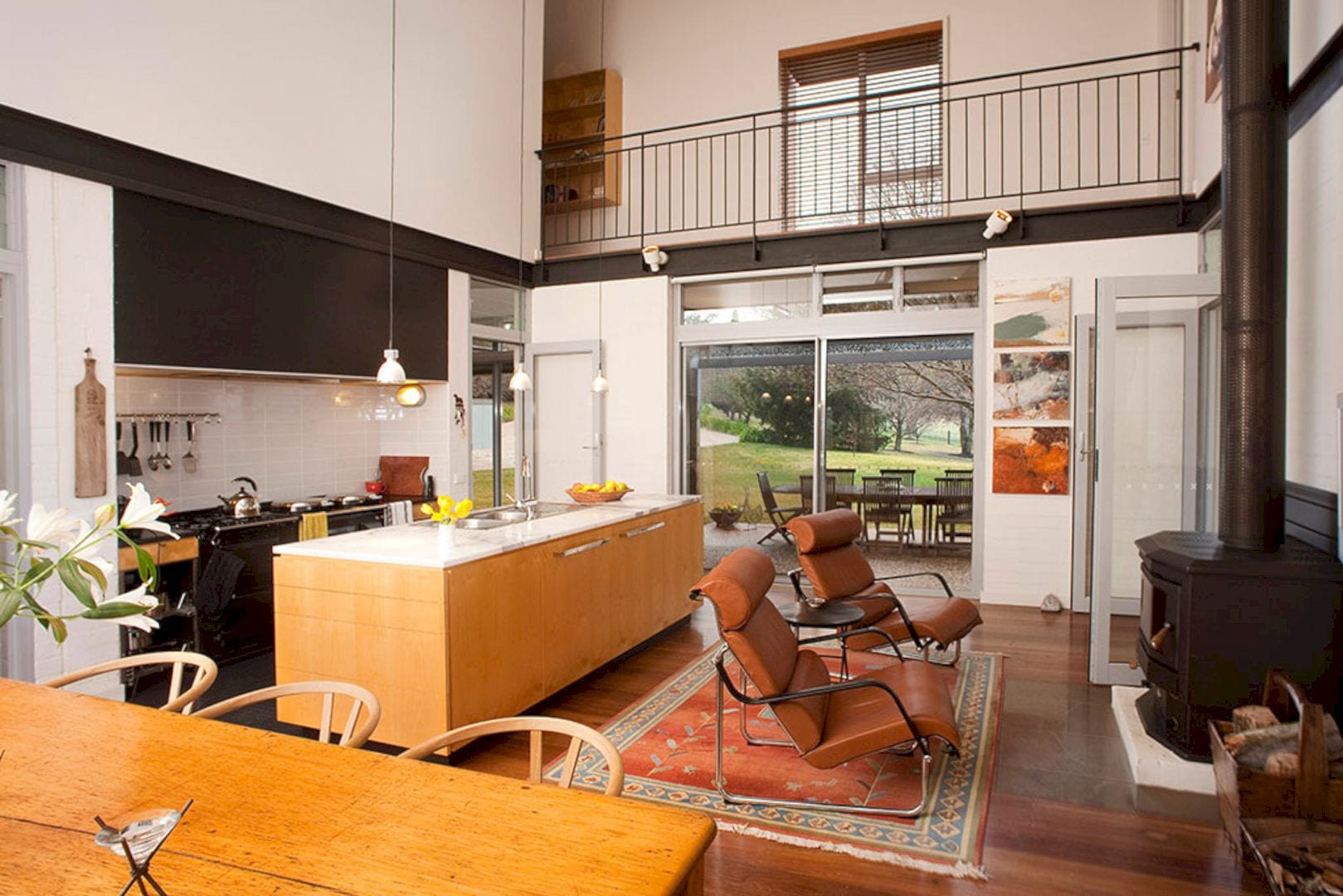
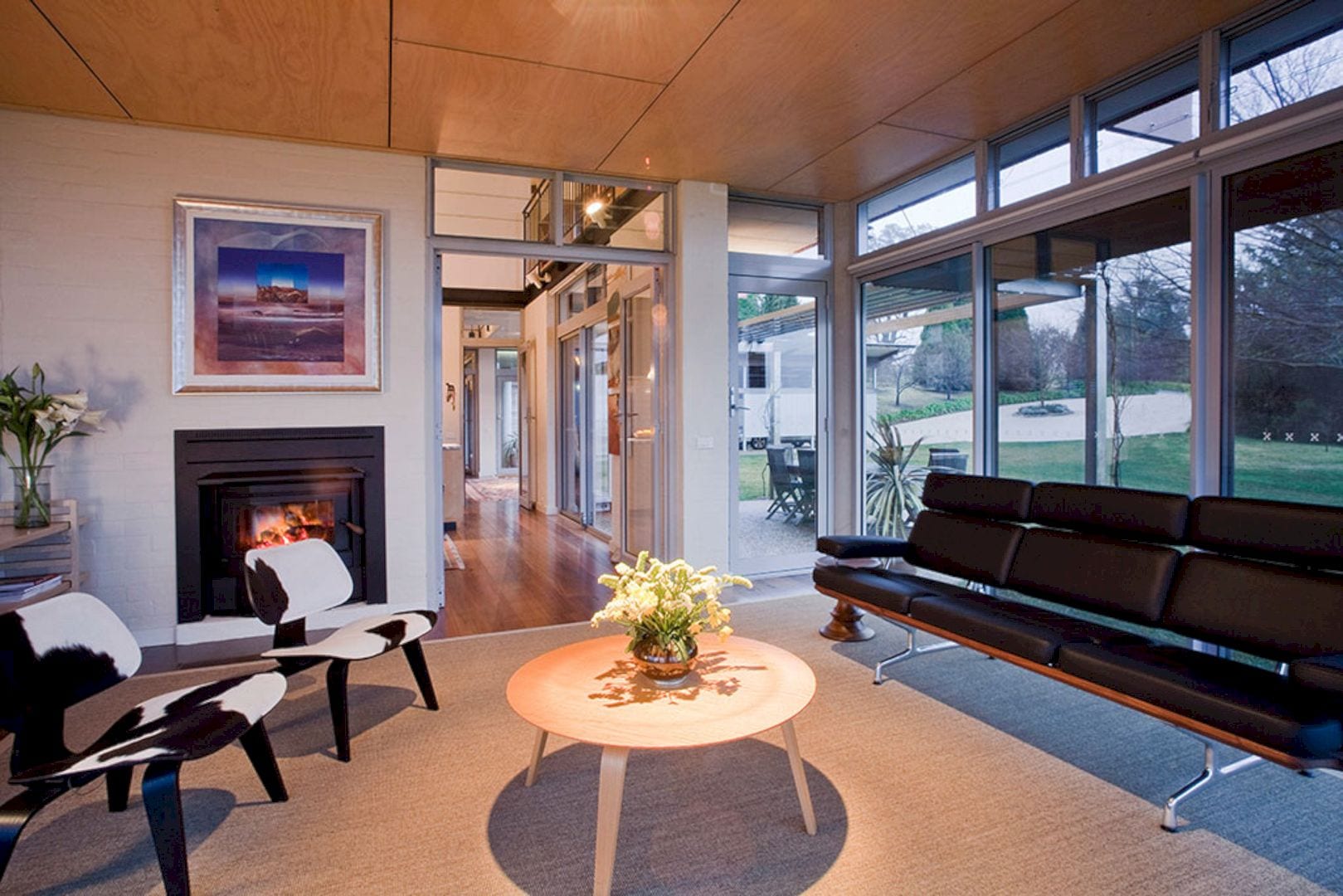
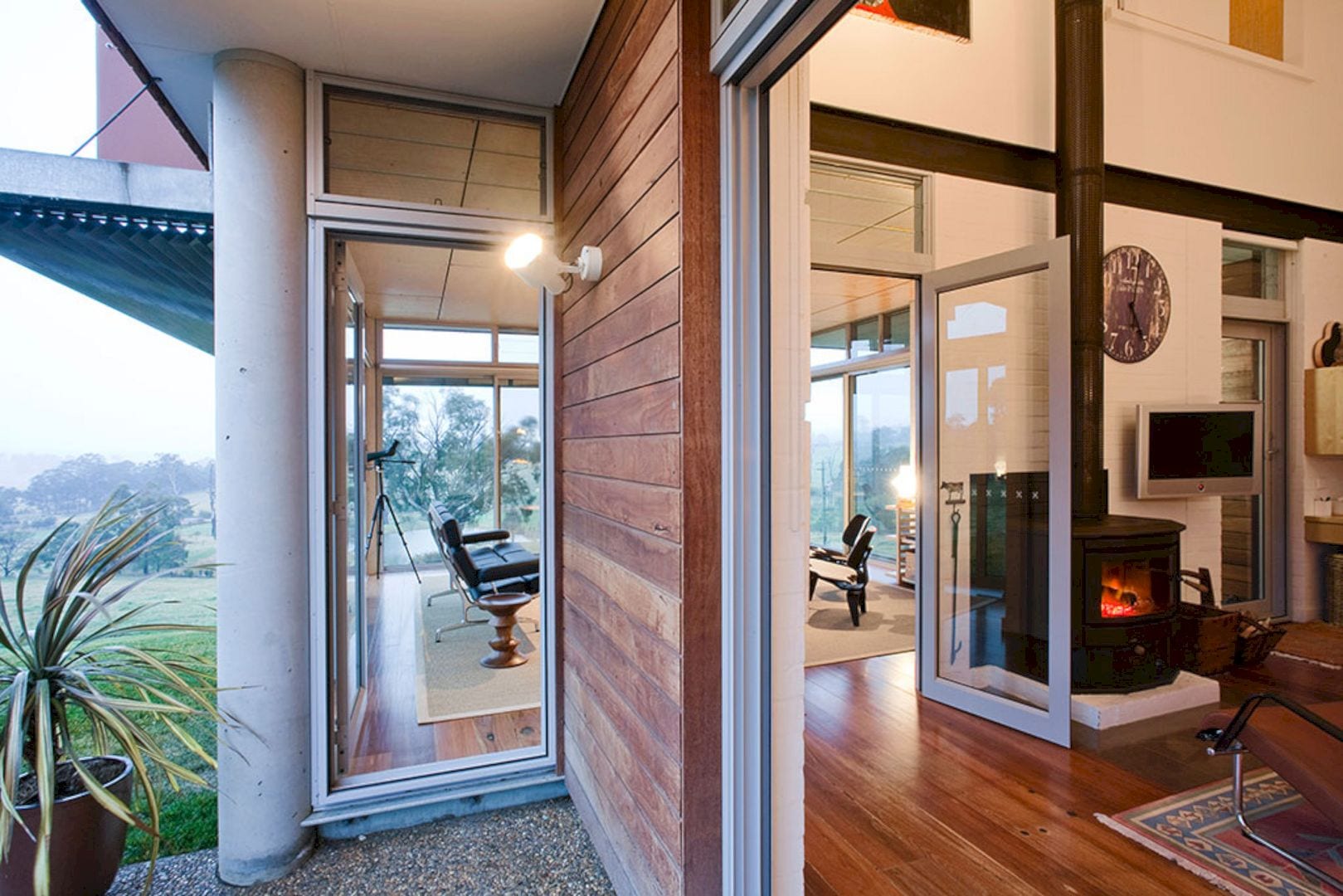
This house also reinterprets the vernacular shed and comprises L-shaped wings overlooking a manicured lawn. An existing single-storey farm service wing contains a laundry, mudroom, office, and carport while the north-facing, two-storey residential wing has been completed in 2010.
Structure
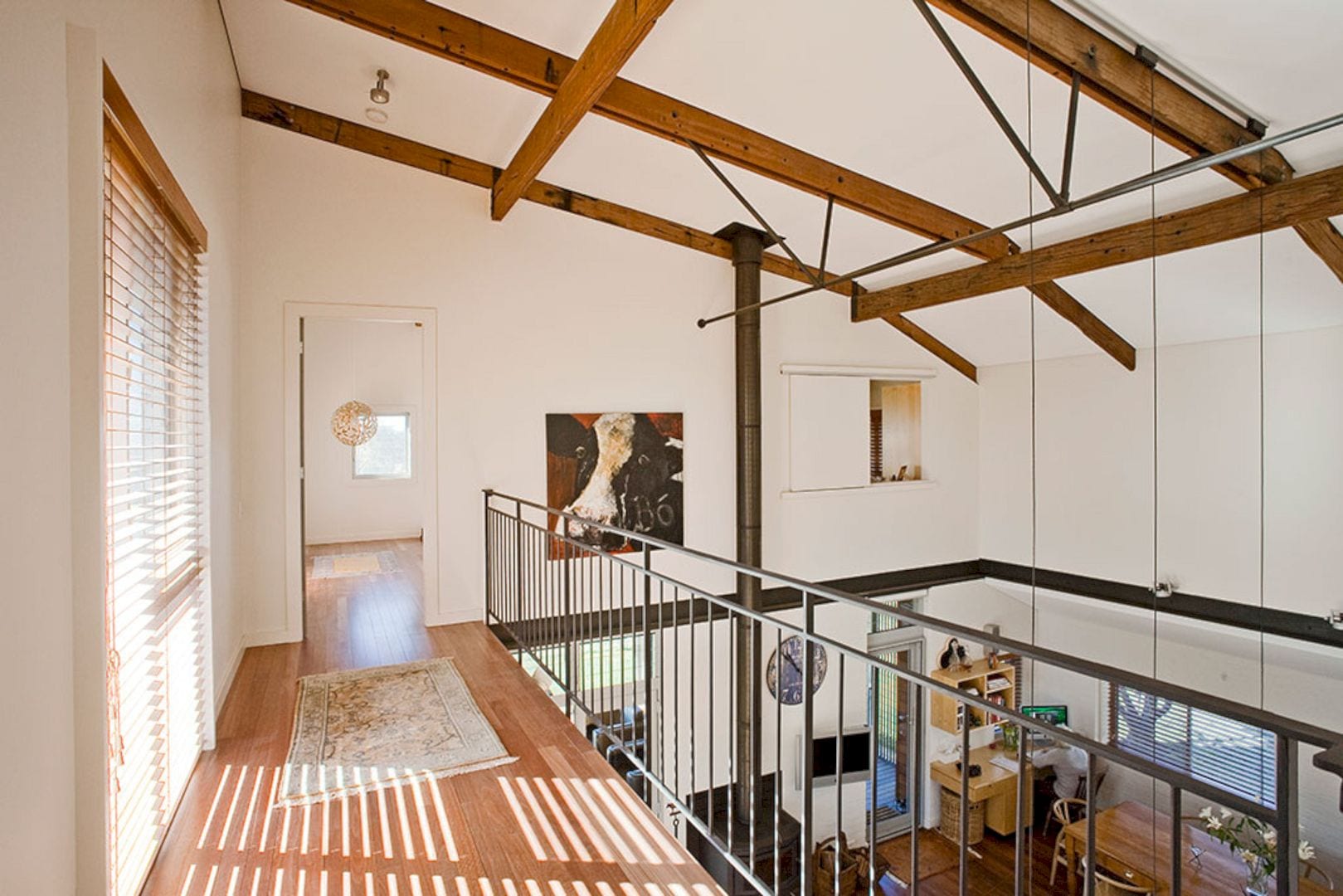
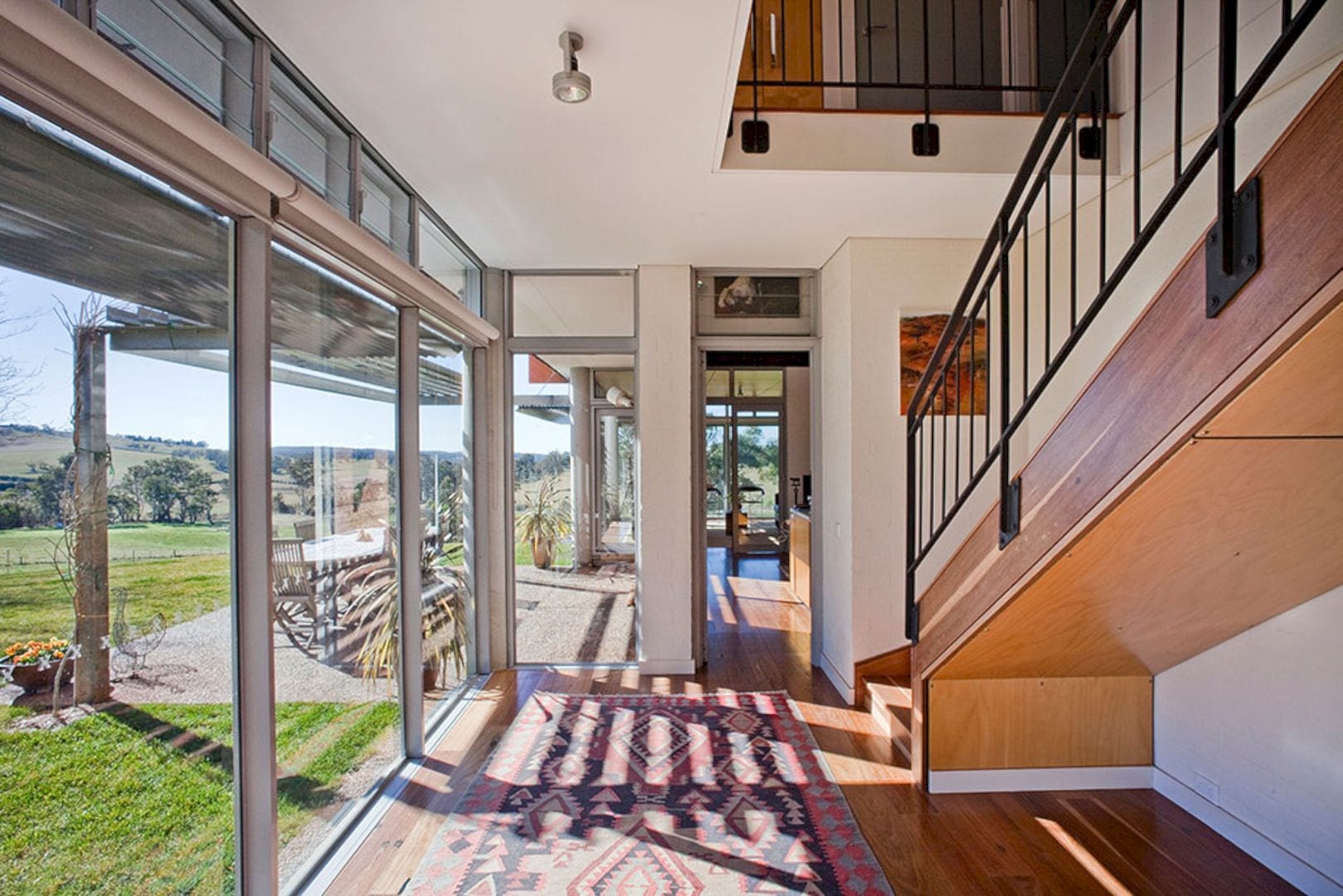
This spacious home works well with its awesome surroundings due to its location that sits 4km west of Mittagong. This farmhouse responds to the climate of the area with its design that also can protect its outdoor space from prevailing south-westerlies.
Materials
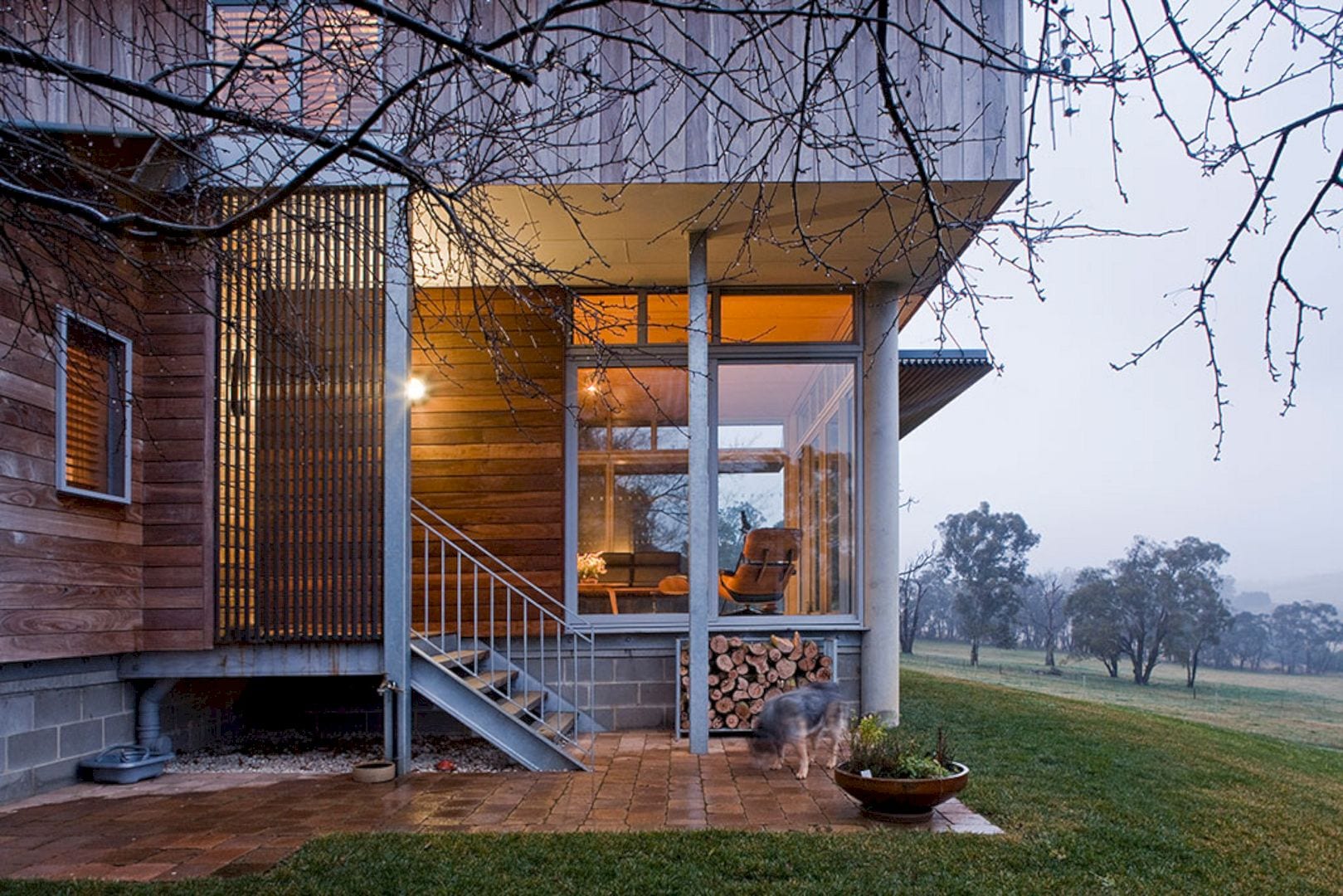
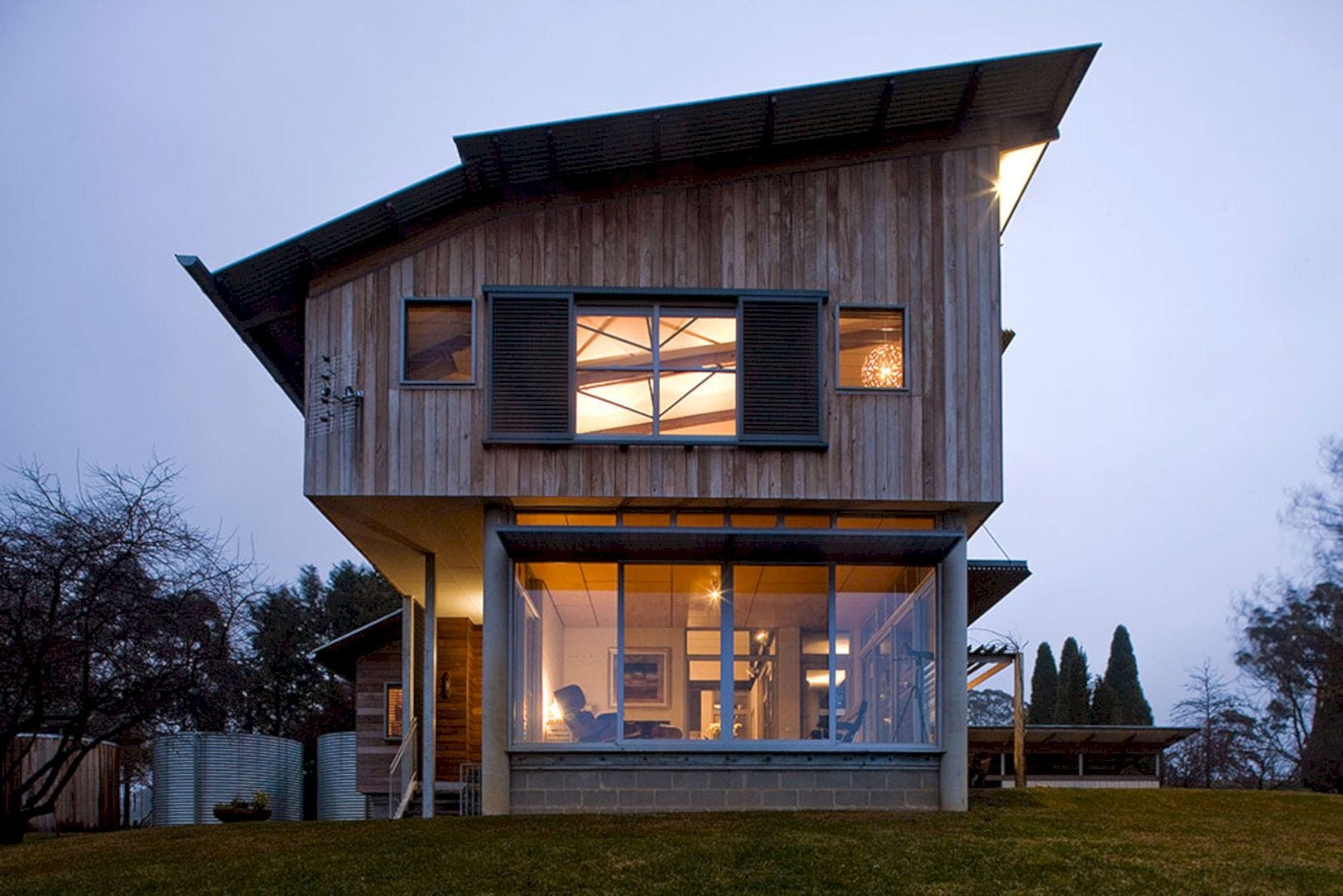
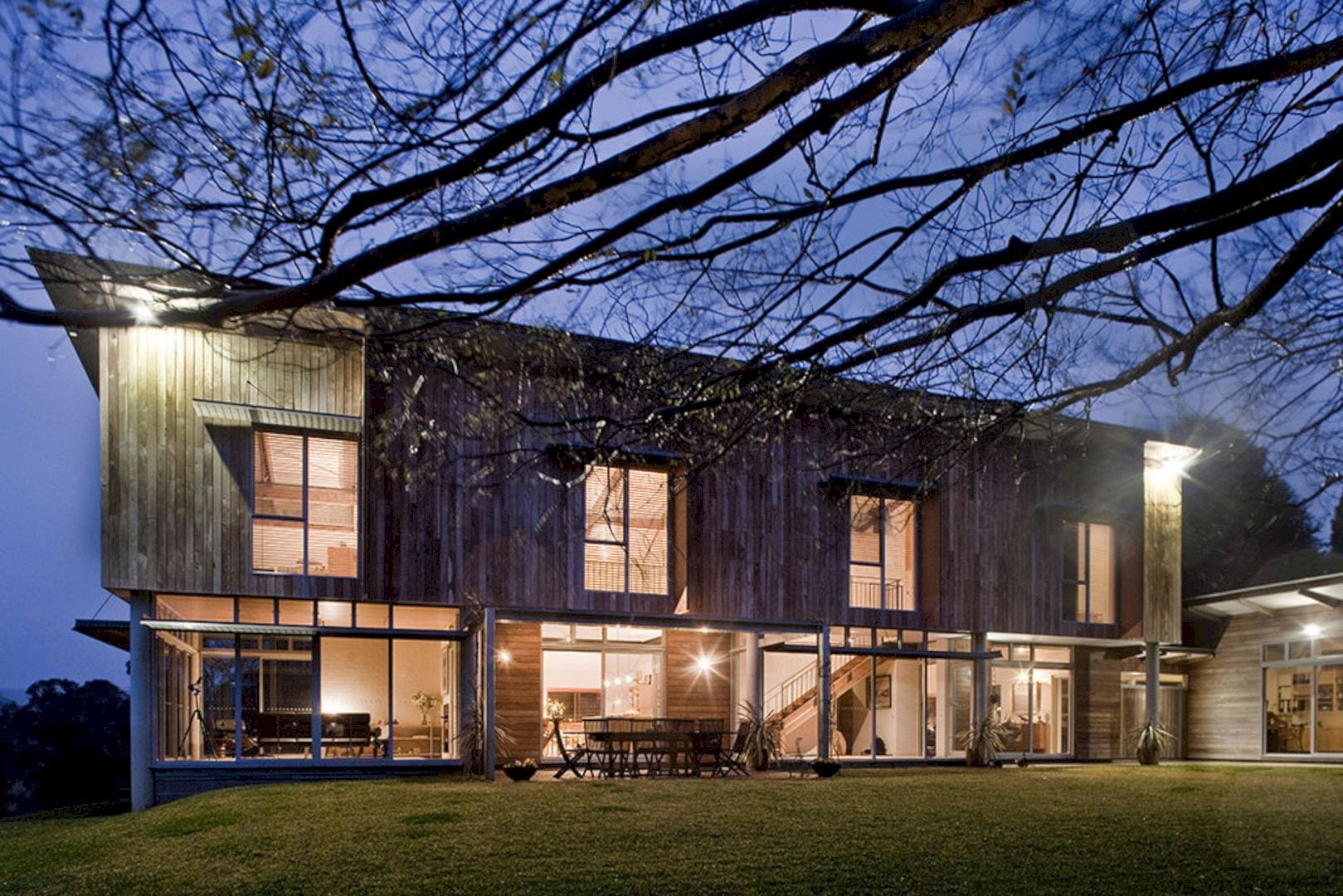
Galvanized steel and hardwood cladding are the robust materials used to build this home using basic utilitarian construction techniques. The timber and steel trussed roof structure of the building can give a rhythm while awesome views are optimized through it. Contrasting volumes are used with a double-height space for low ceilings in intimate space and kitchen as well.
Mittagong Farmhouse Gallery
Photography: Allen Jack+Cottier Architects
Discover more from Futurist Architecture
Subscribe to get the latest posts sent to your email.
