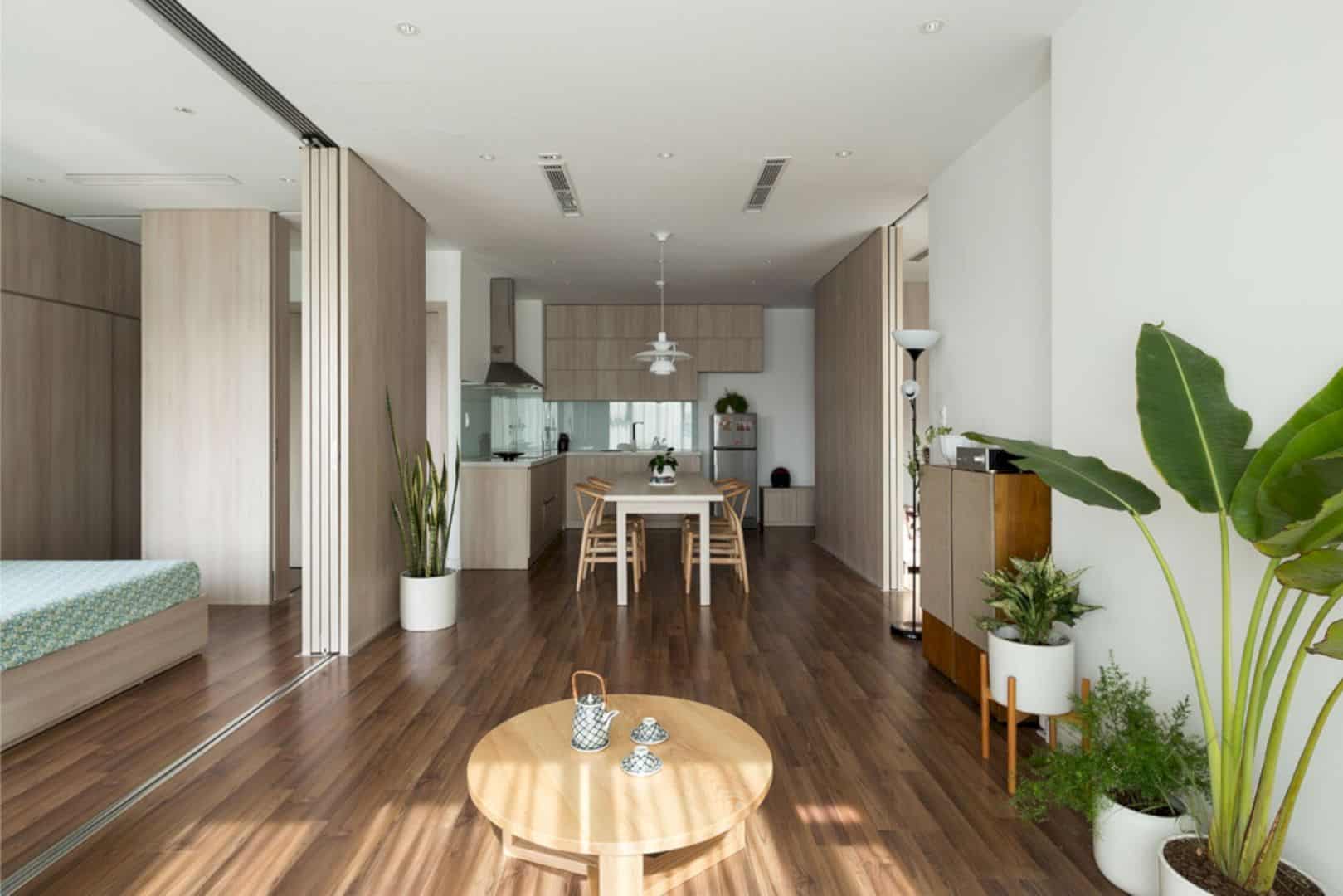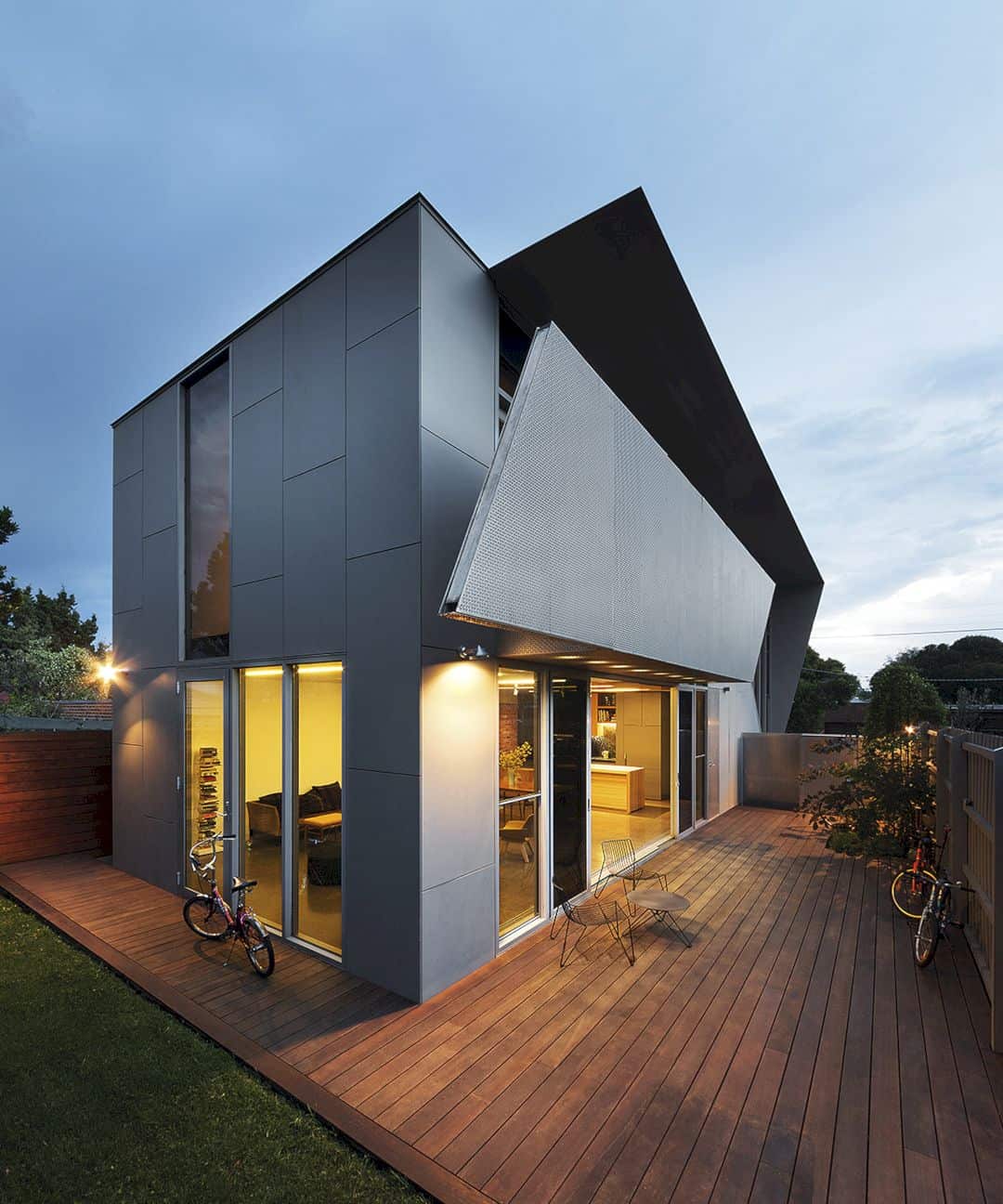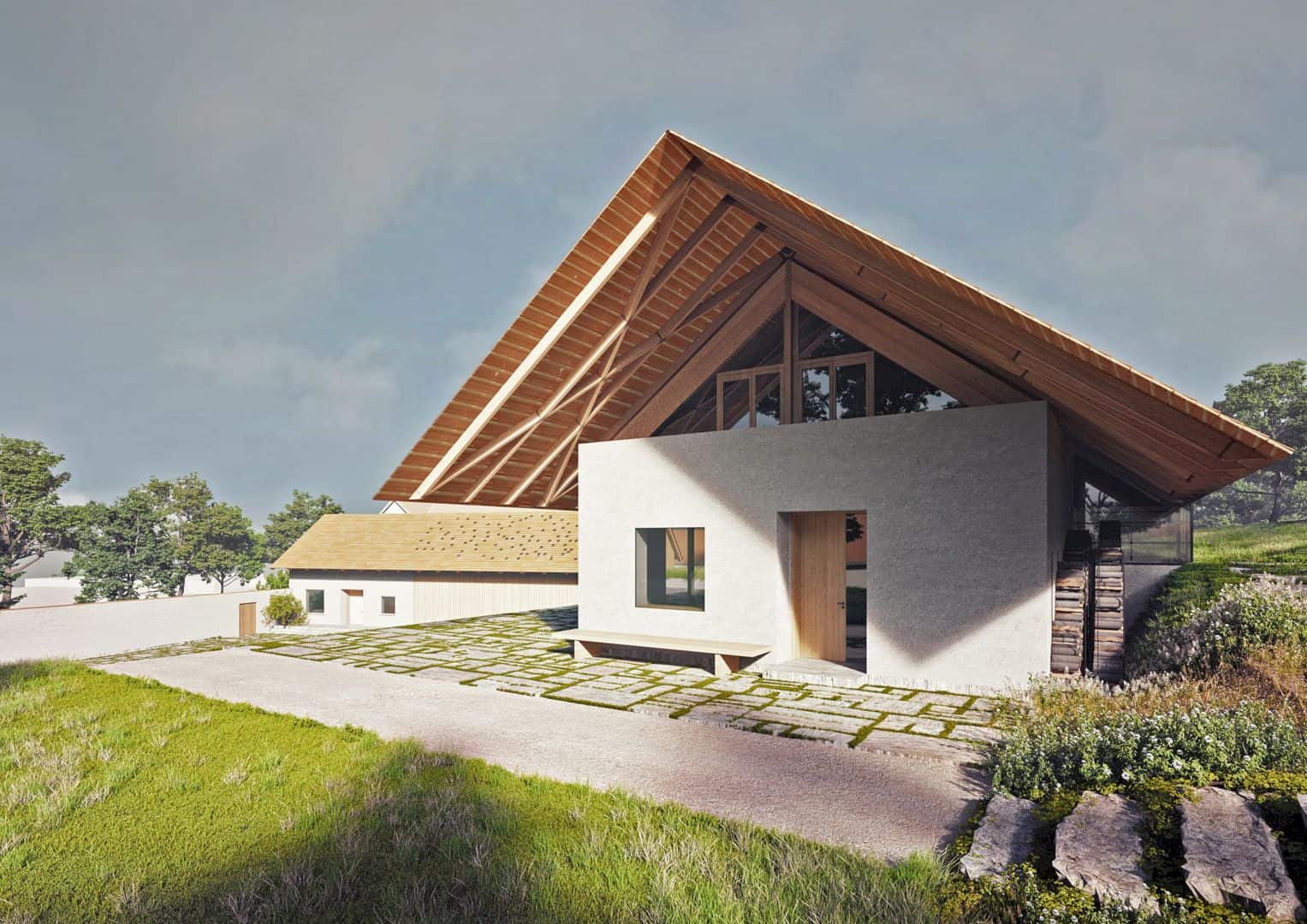Designed for a young couple, Through House is a 2019 residential project by TAIMATSU in cooperation with Reiji Mizobe Architects located in Mitaka City, Tokyo. This house is designed by a clear life cycle of a holiday when the couple can spend comfortably inside. The principle is one function and one window is used for each frame of the house.
Background
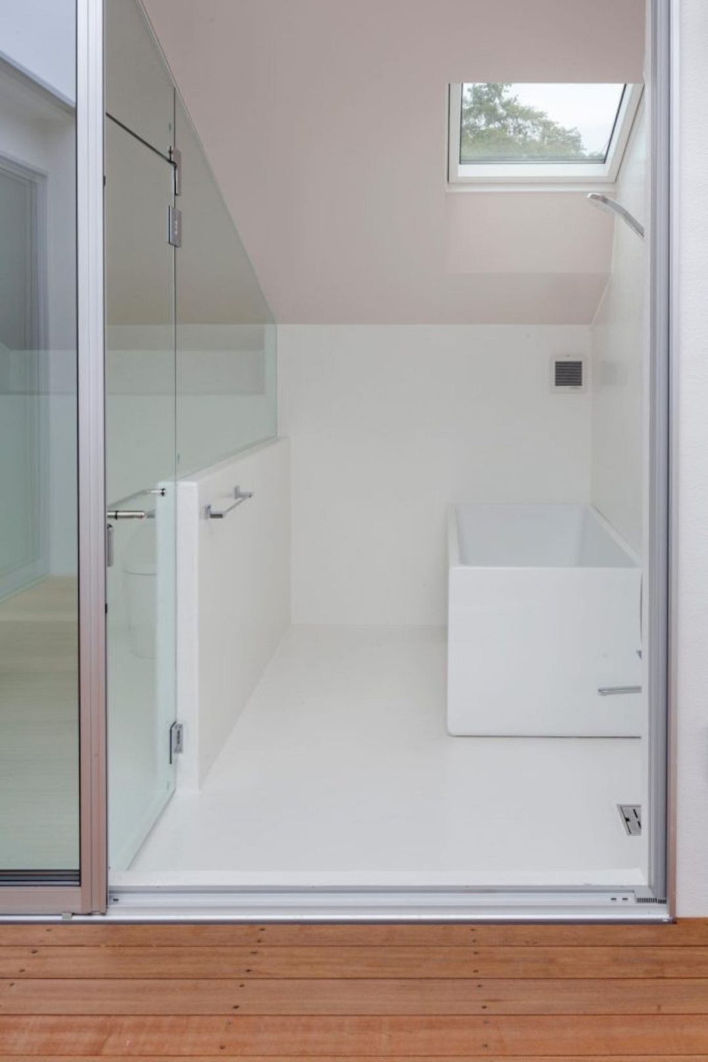
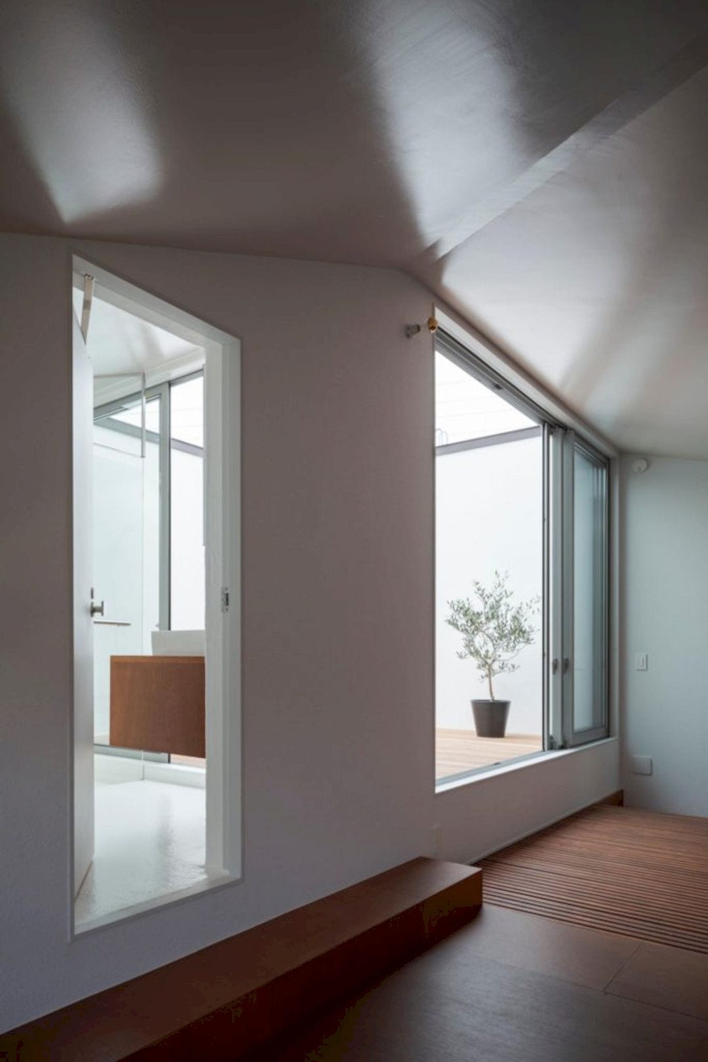
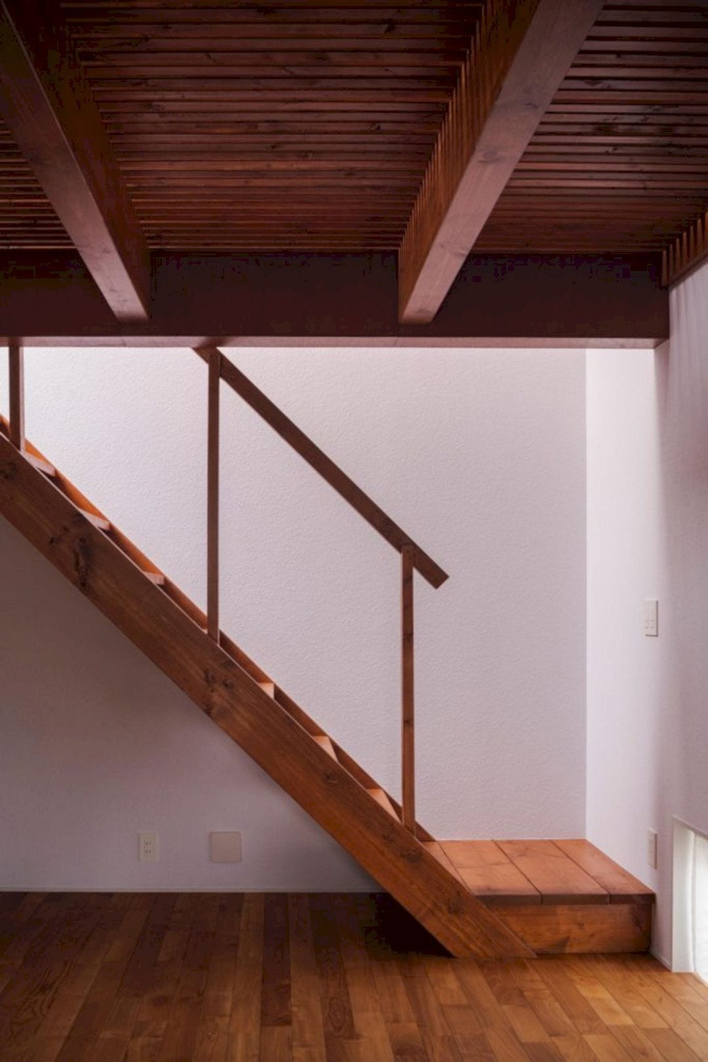
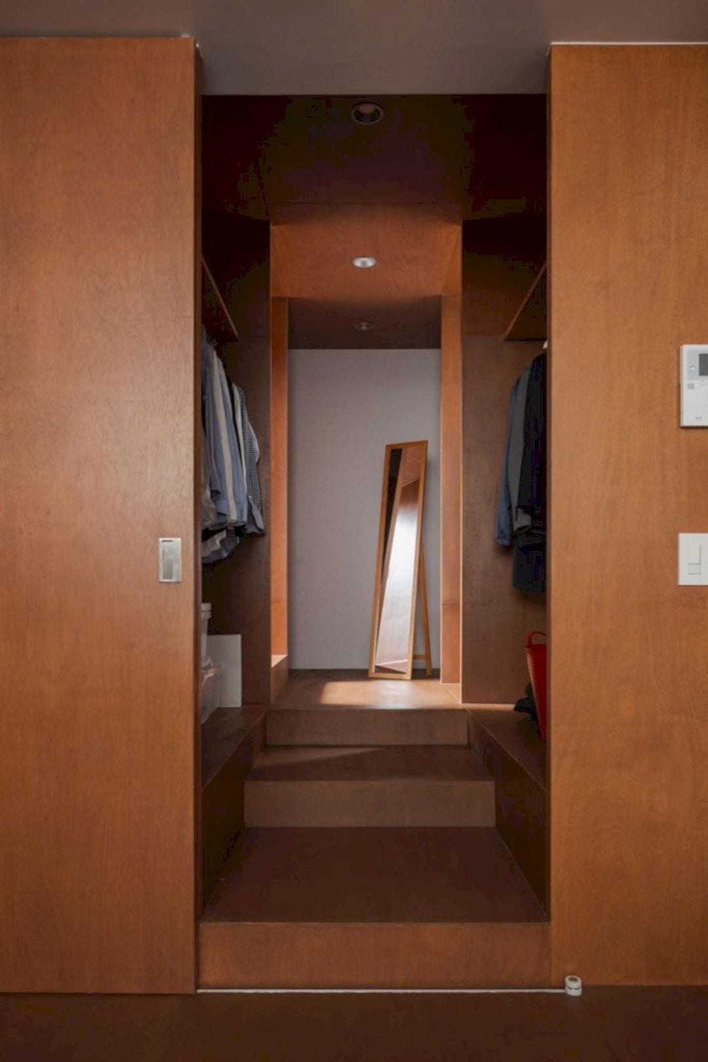
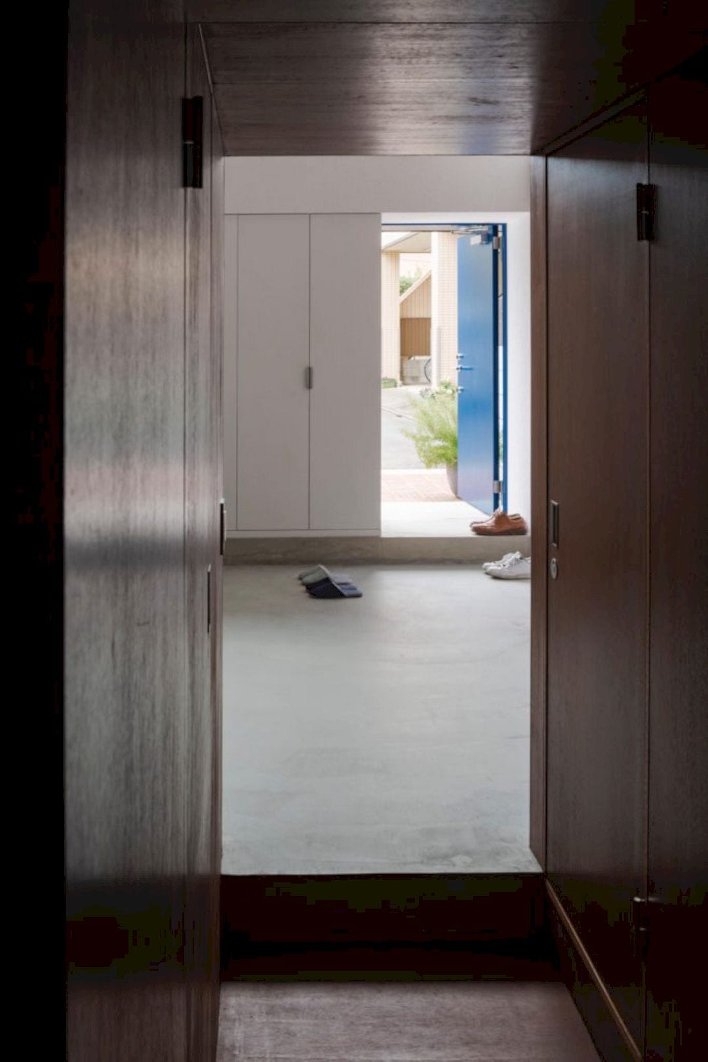
The owner of this house has busy weekdays that centered on work. As much as possible, he wants to have a a clear life cycle of a holiday to spend at home. At that time, he also talks about the the disagreement between the plan of the condominium where he lived and the line of the live acitivity.
Design
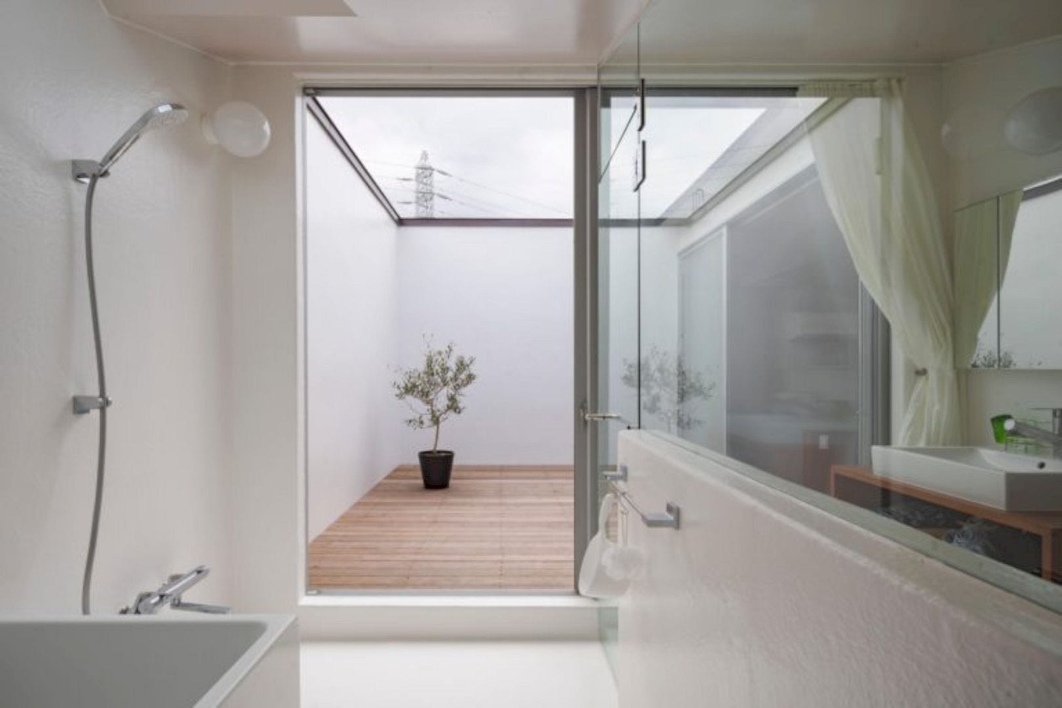
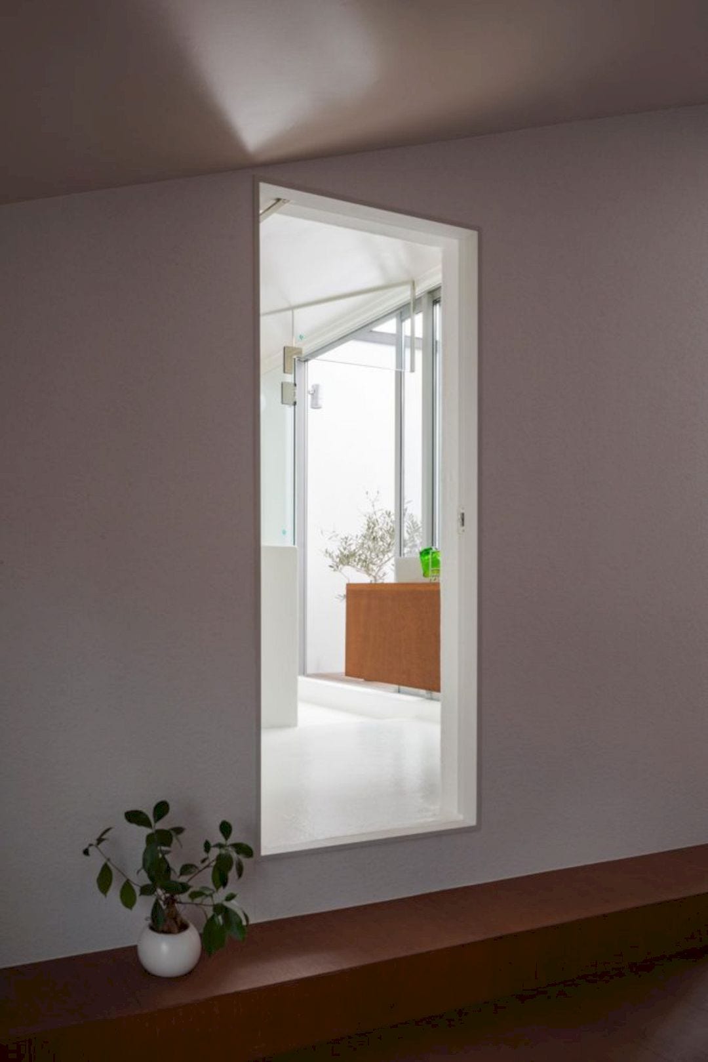
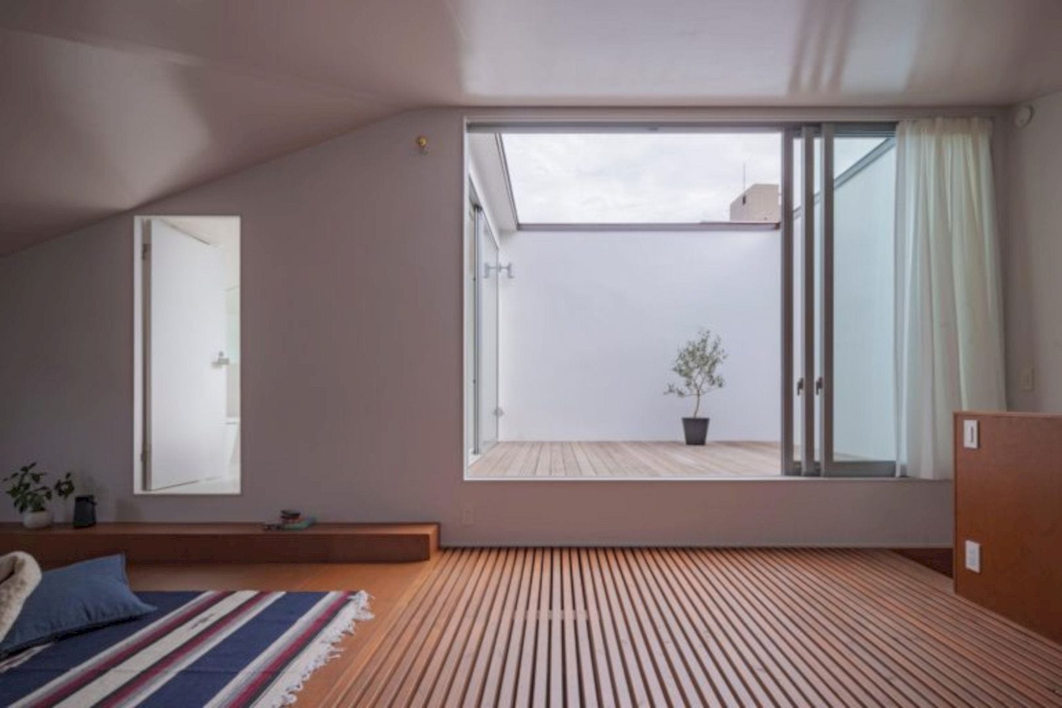
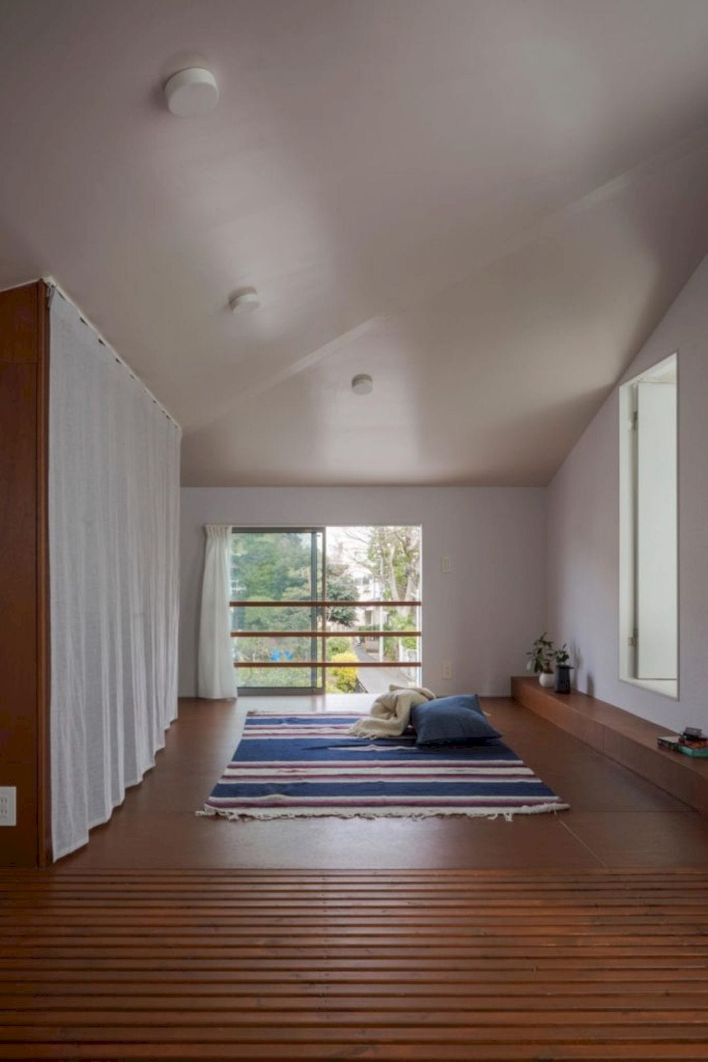
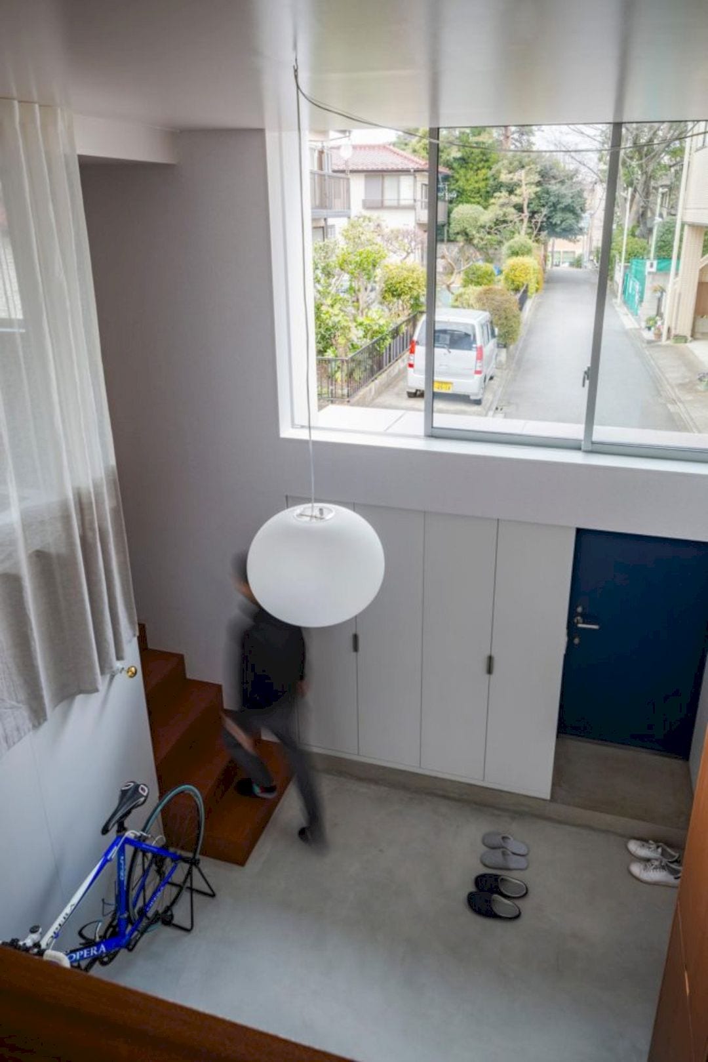
The architect works with the owner at the beginning of this house design to organize the usual life cycle as a daily activity. This cycle is also rearranged from the viewpoint of the depth of life. The daily activities are also rearranges as a series of connected fragments.
Structure
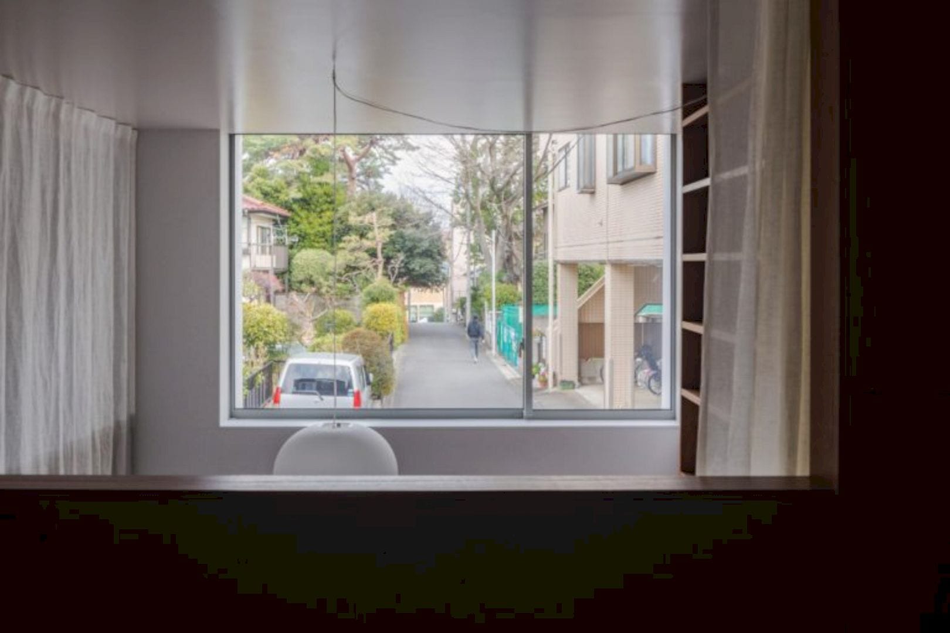
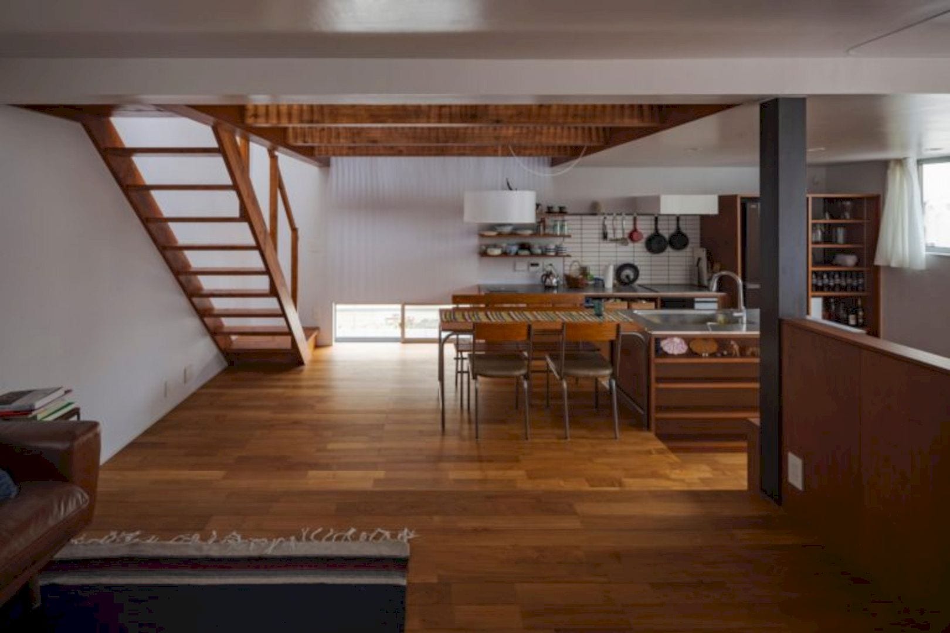
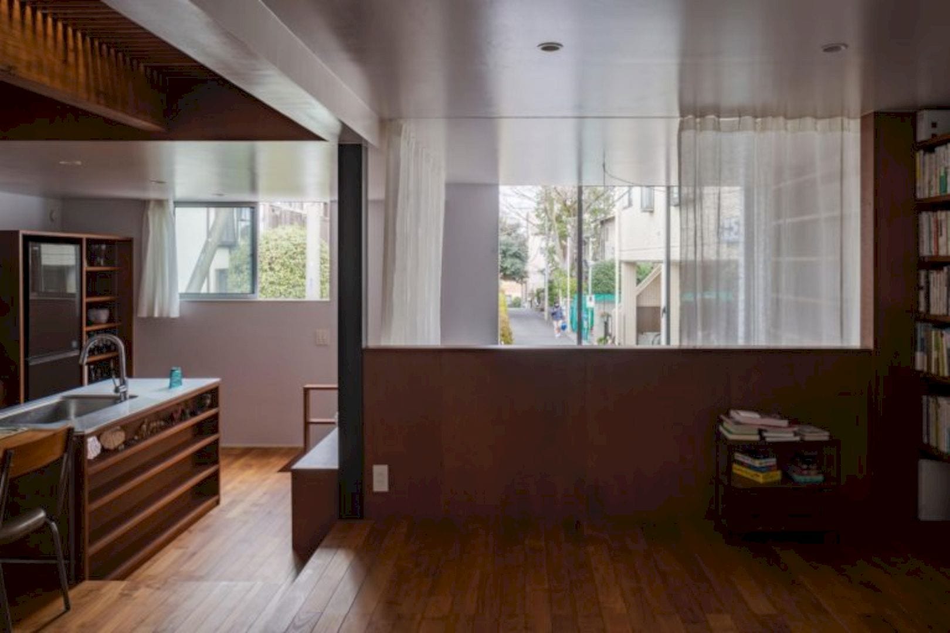
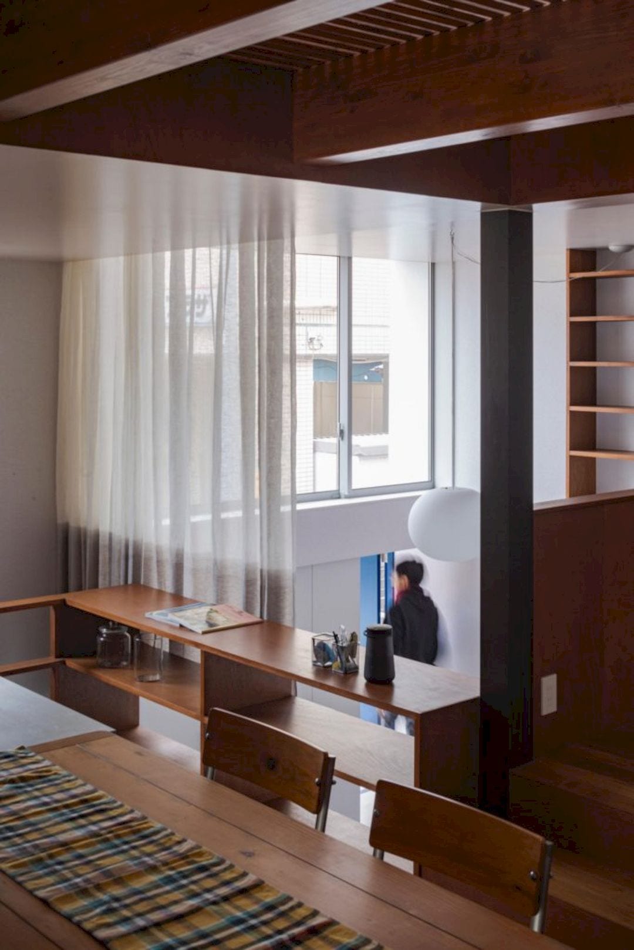
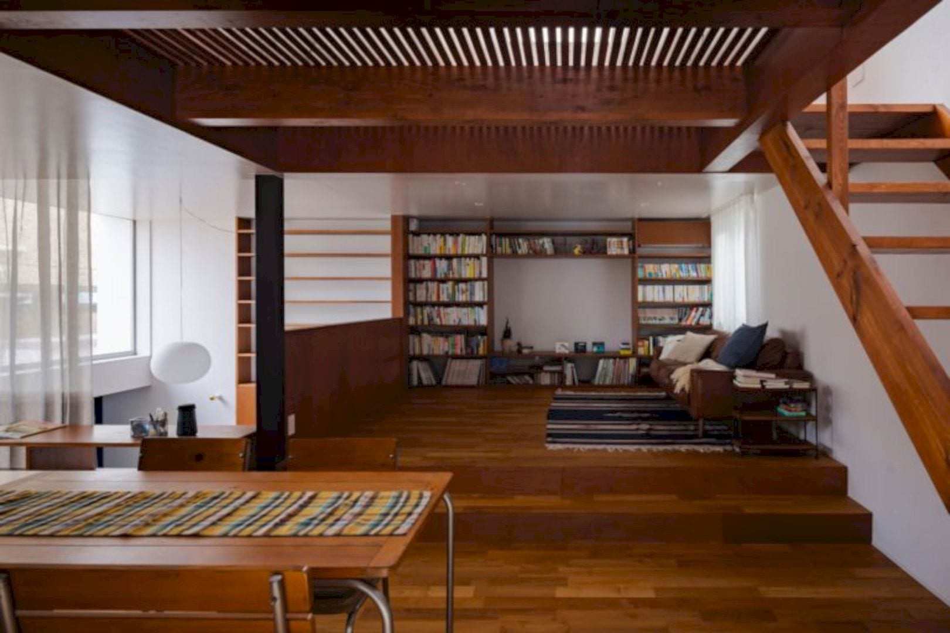
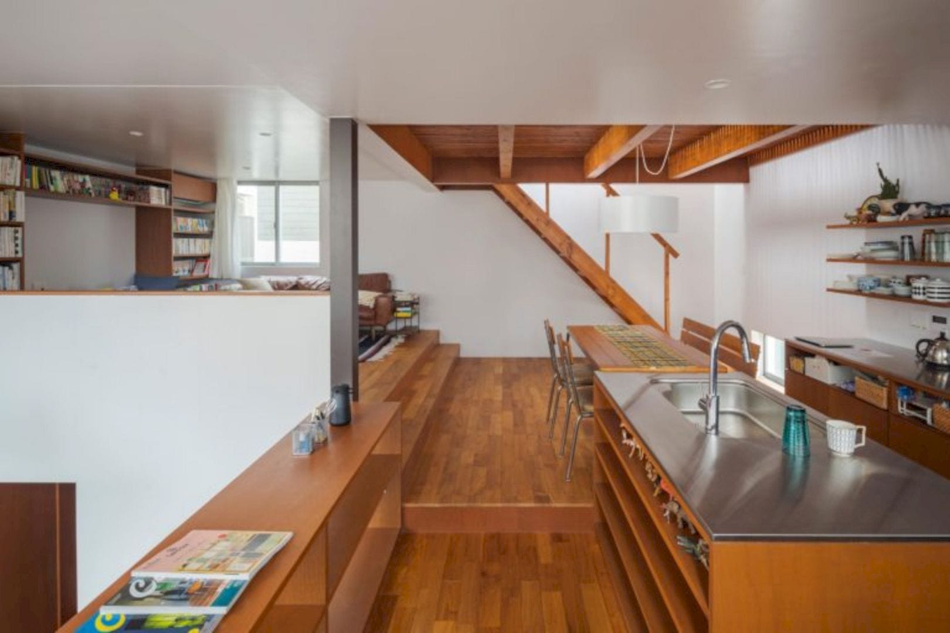
For this house, the architect replaces the daily activities of the owner as frames. There are 4 frames that stacked in a staggered manner and 10 frames are connected as well. A landscaoe that changes with each of these frames also can be creates by patrolling the steps.
The window of this house is also arrangged to serve as an auxiliary line for the next development, leading to the joy of moving indoors through a series of changes and steps.
Details
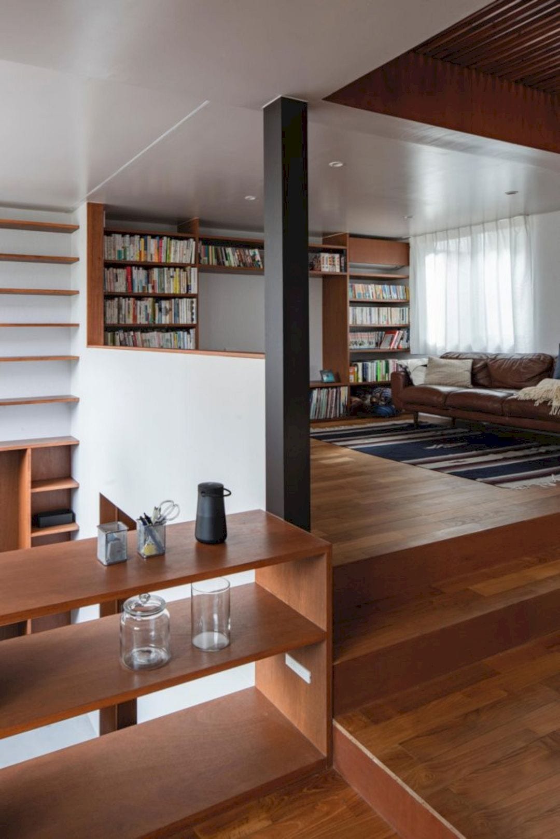
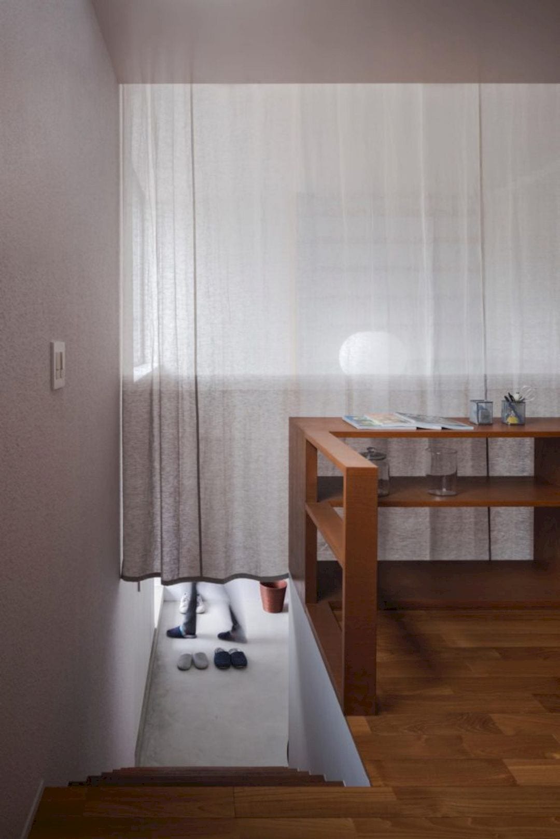
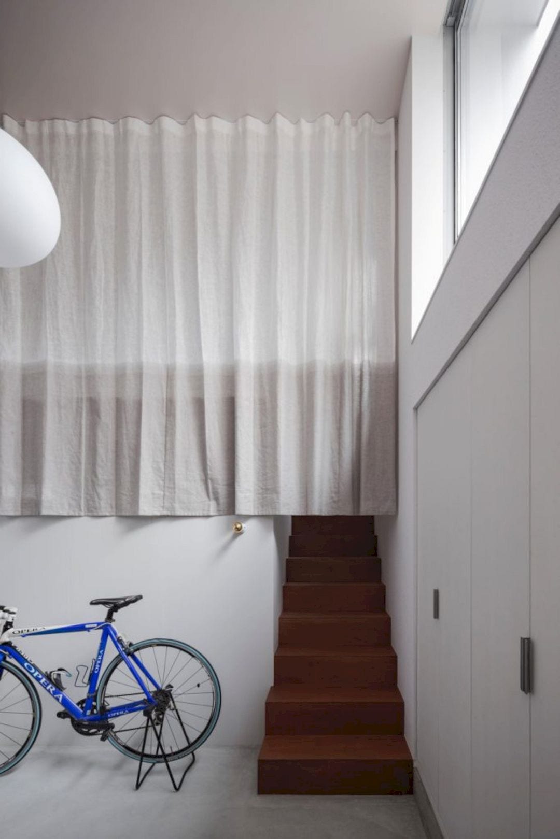
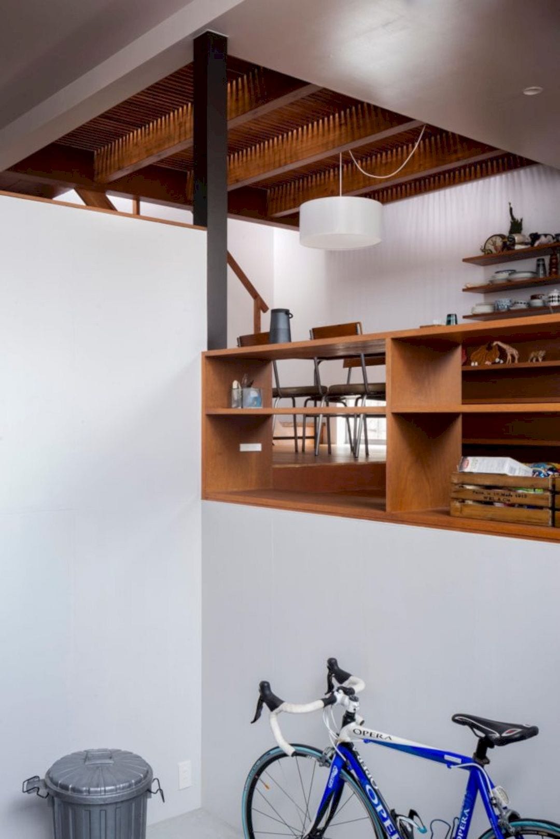
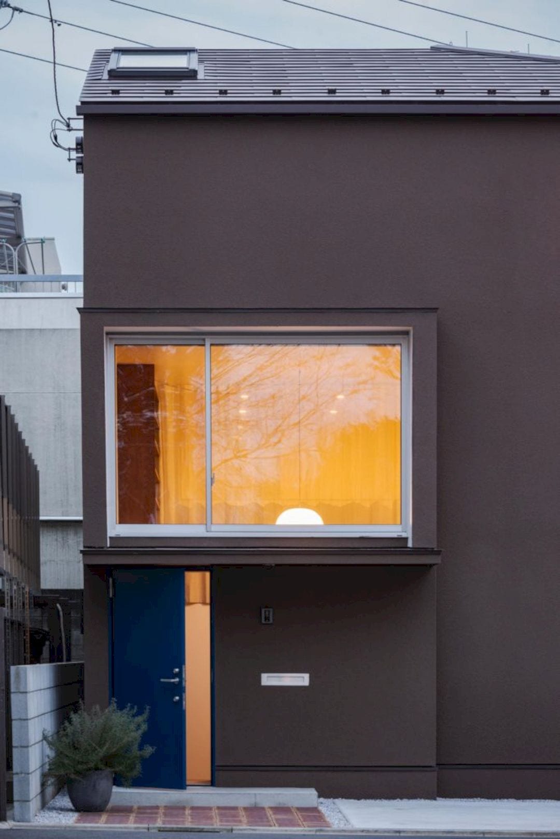
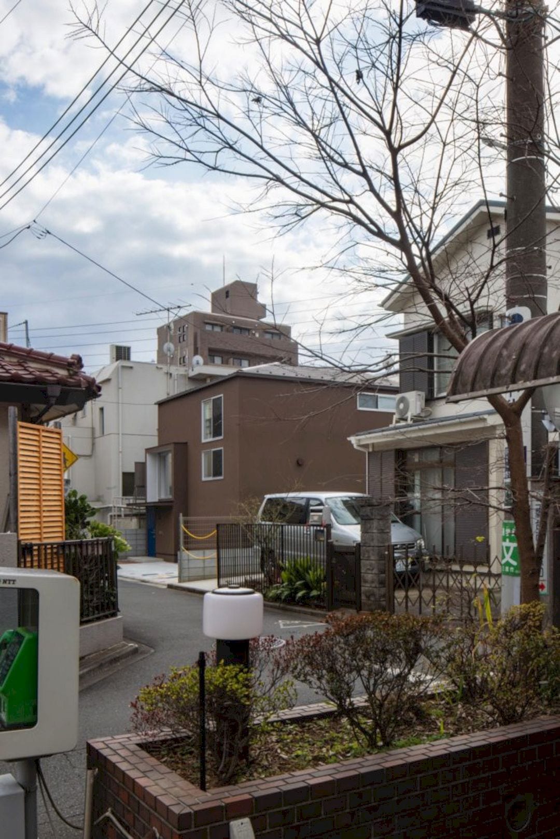
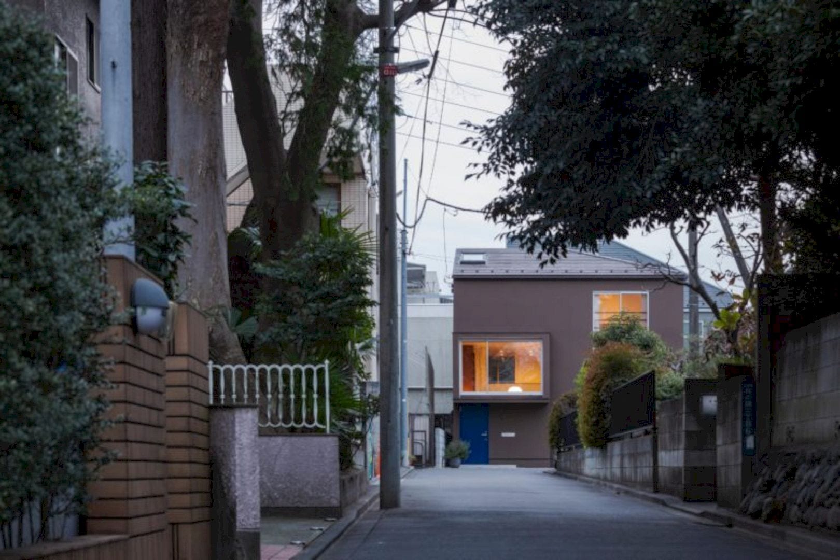
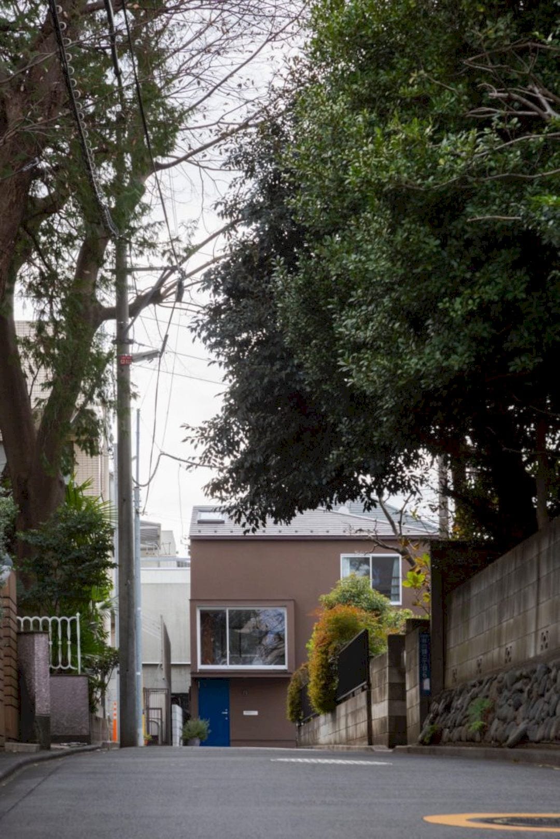
With depth, the cross-section is divided into three layers roughly. A house with multiple layers of depth of life becomes a living place that contains a daily sequence. Each opening that snuggles up to the sequence comes as an expression of architecture brought to the outside of the house.
The main goal of this house construction is the active value of “getting a break.”
Through House Gallery
Photography: TAIMATSU
Discover more from Futurist Architecture
Subscribe to get the latest posts sent to your email.
