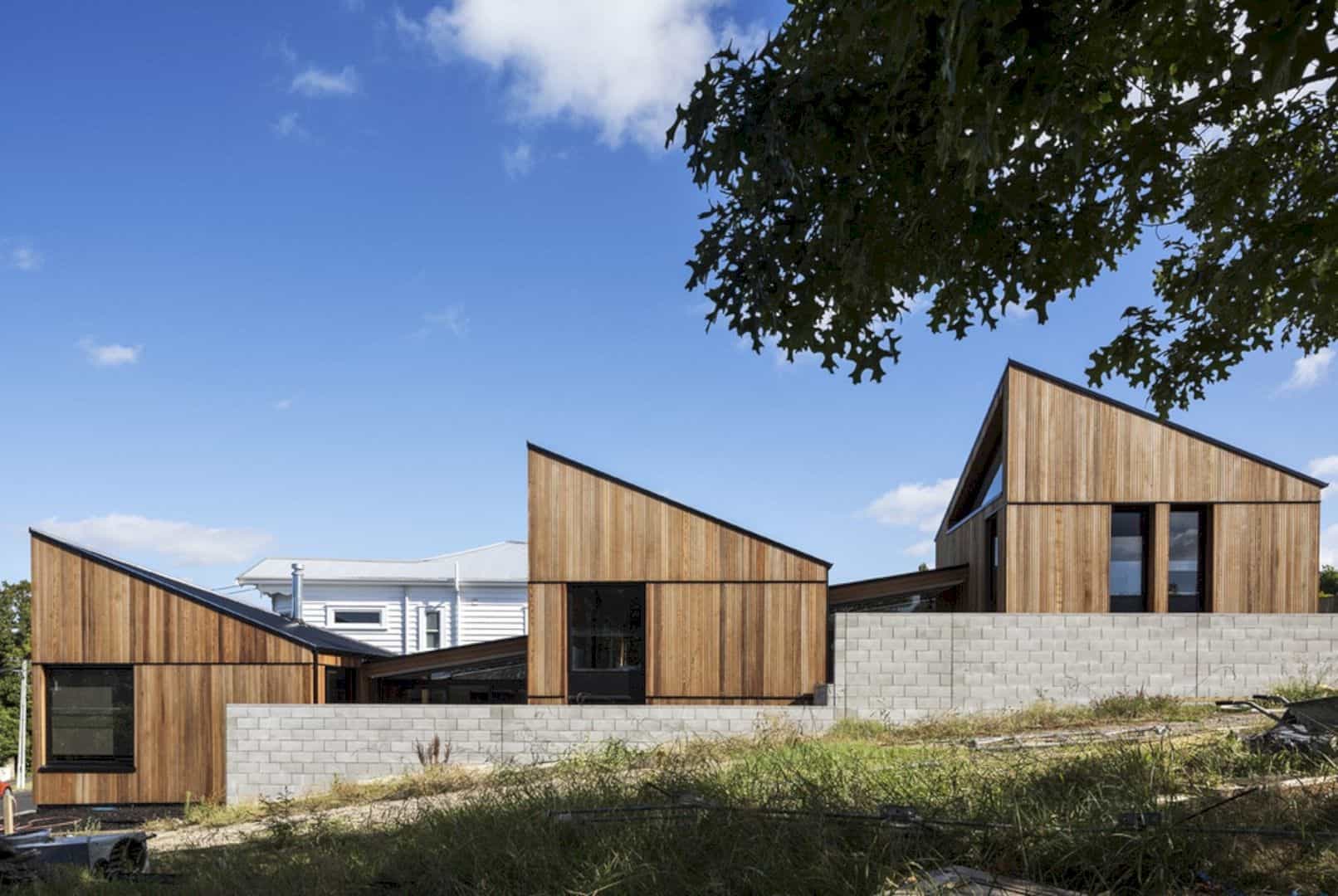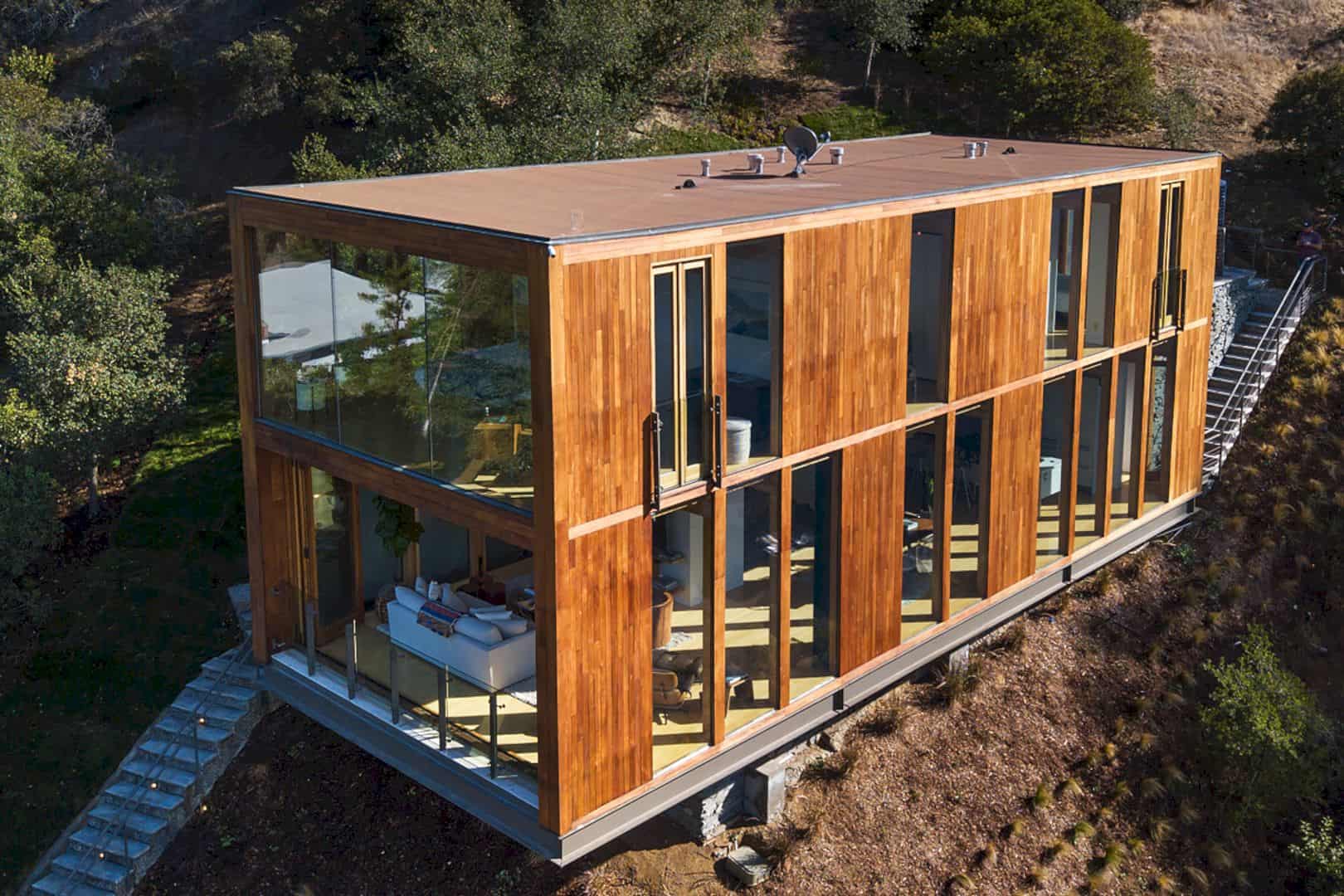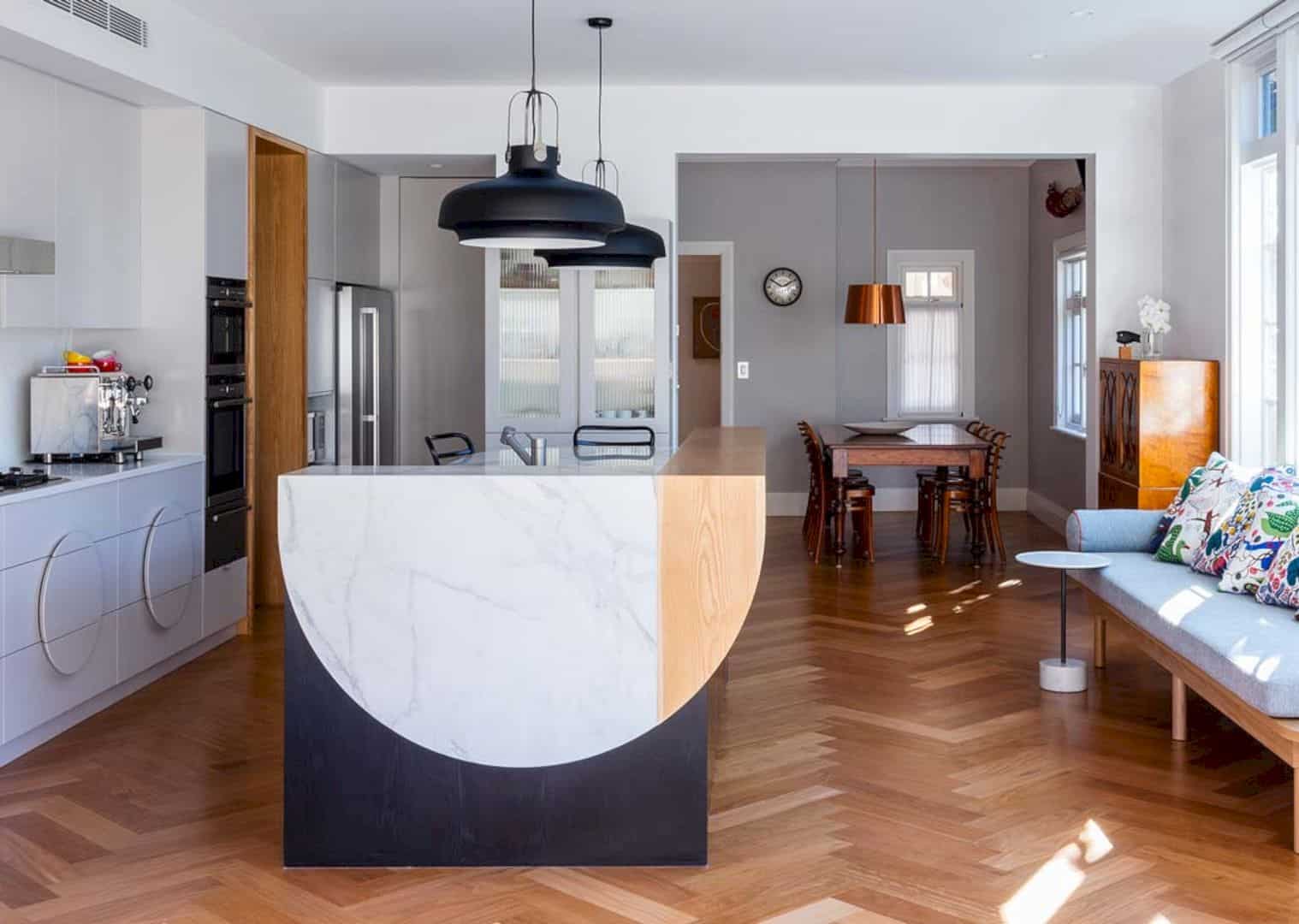Located in Palermo neighborhood, El Salvador 2 is a 2019 residential project designed by Estudio Abramzon. The building has two volumes of housing which are implemented, supported on the back and the front of the lot. An open system is also used in this project to generate a central void, capturing more natural light easily.
Design
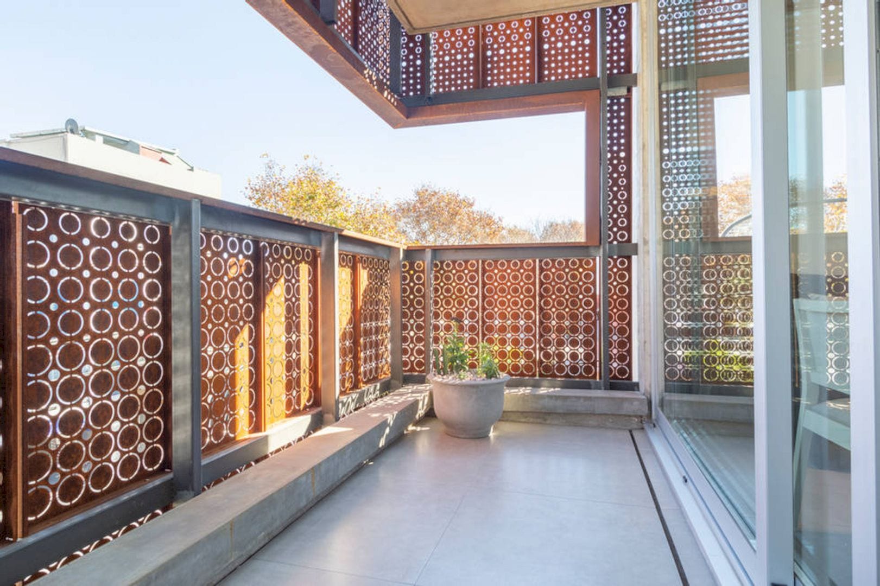
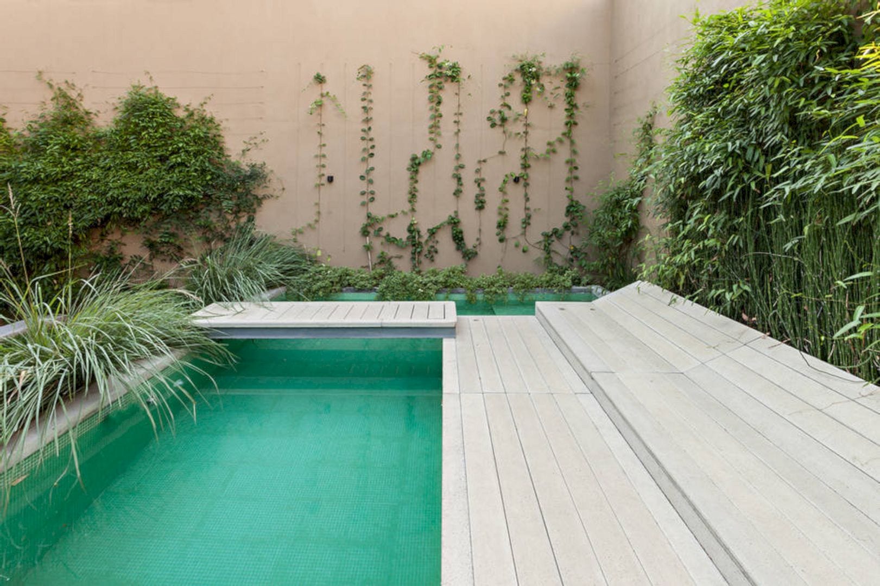
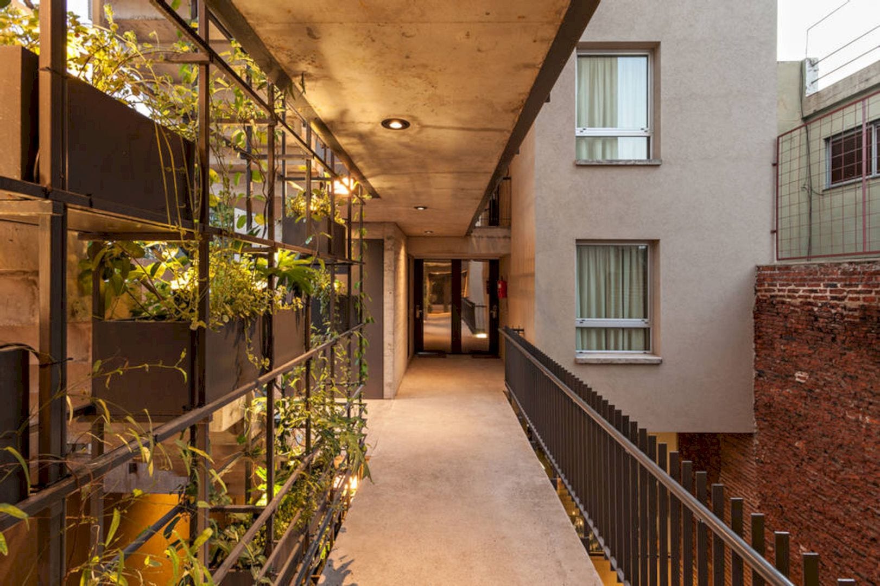
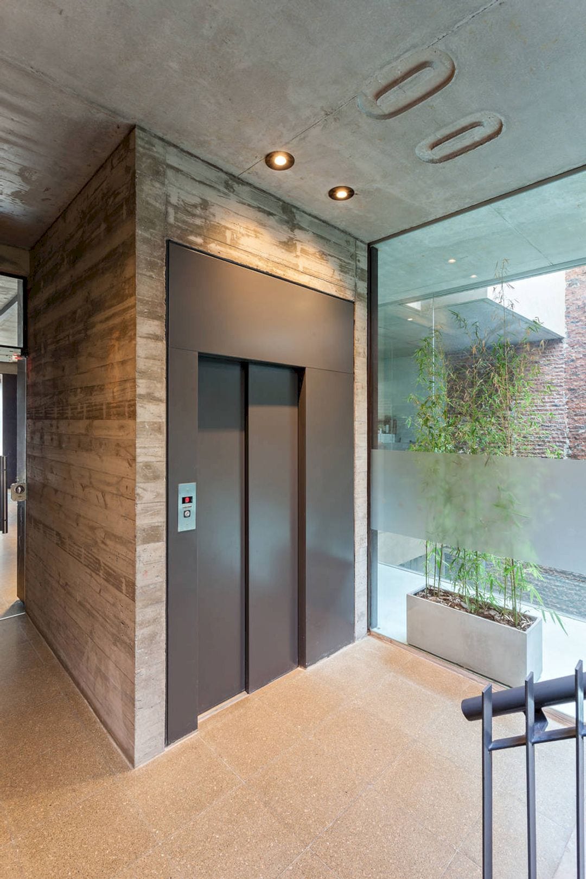
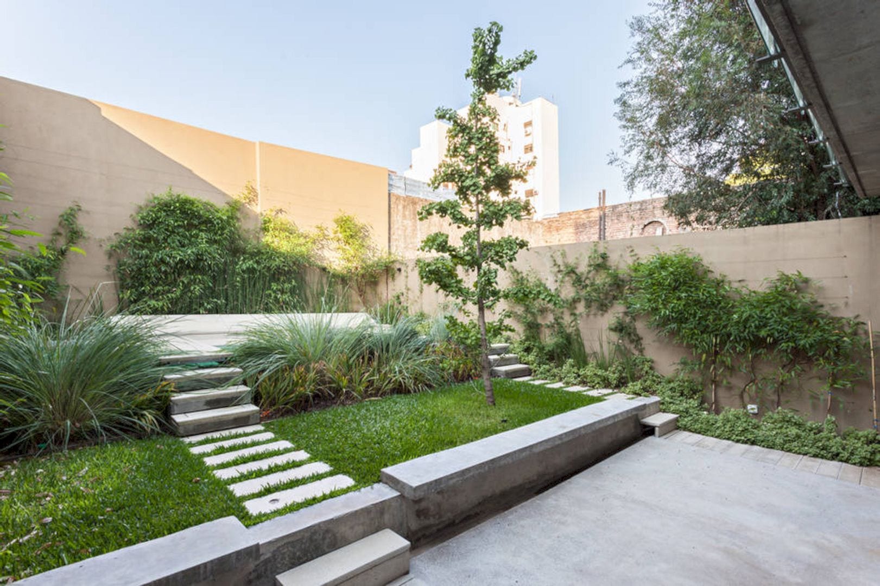
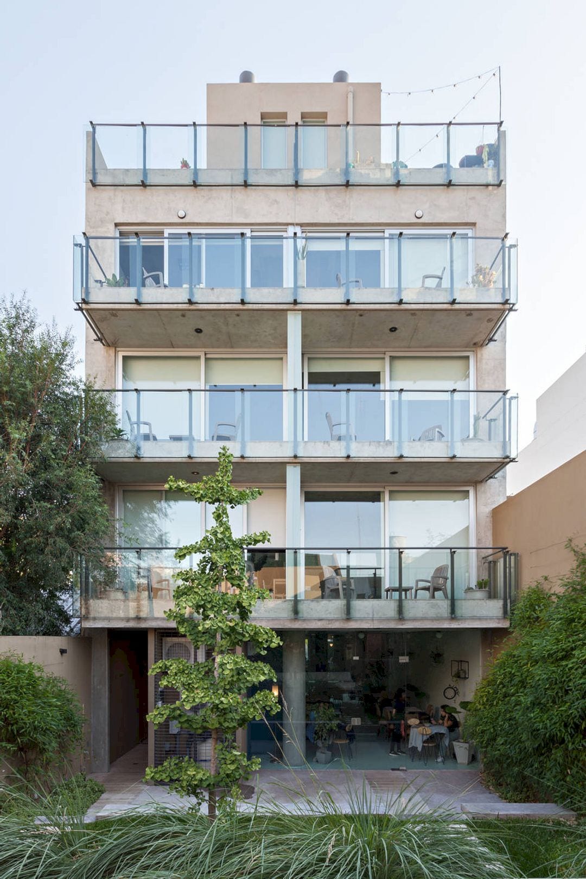
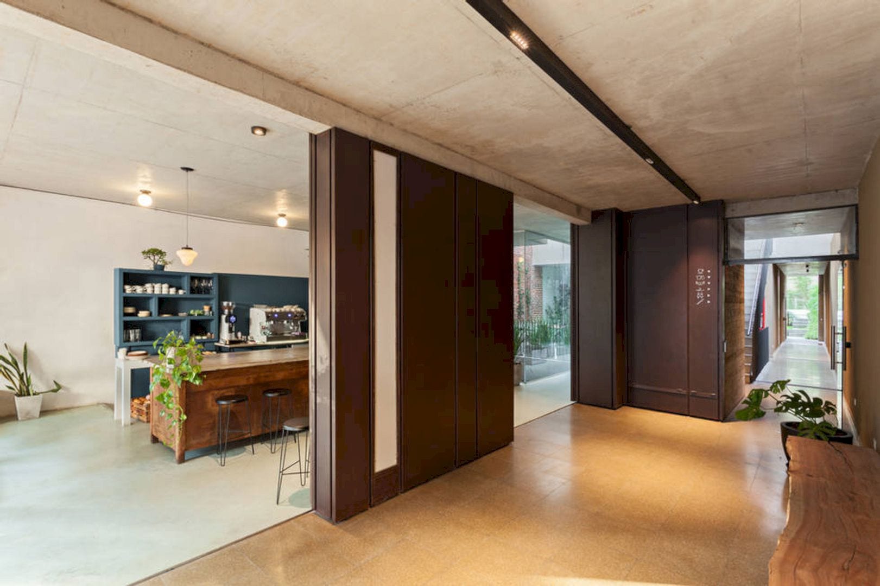
The two volumes are connected by bridges and an open staircase. Between these two elements, a vertical grid comes with vegetation that connects all the levels of the building. It is an open system that used to generate the central void to take advantage of the lower height of the boundaries, capturing more natural light as well.
Rooms
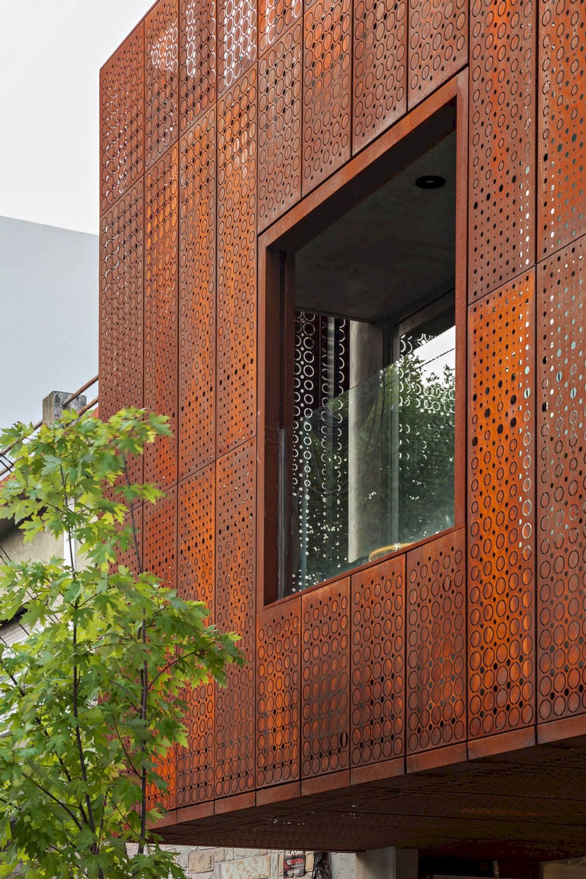
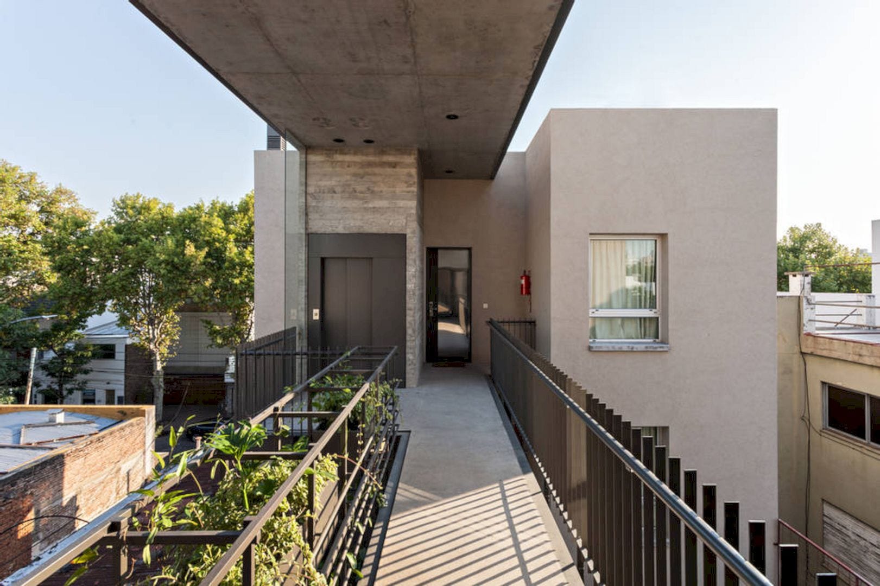
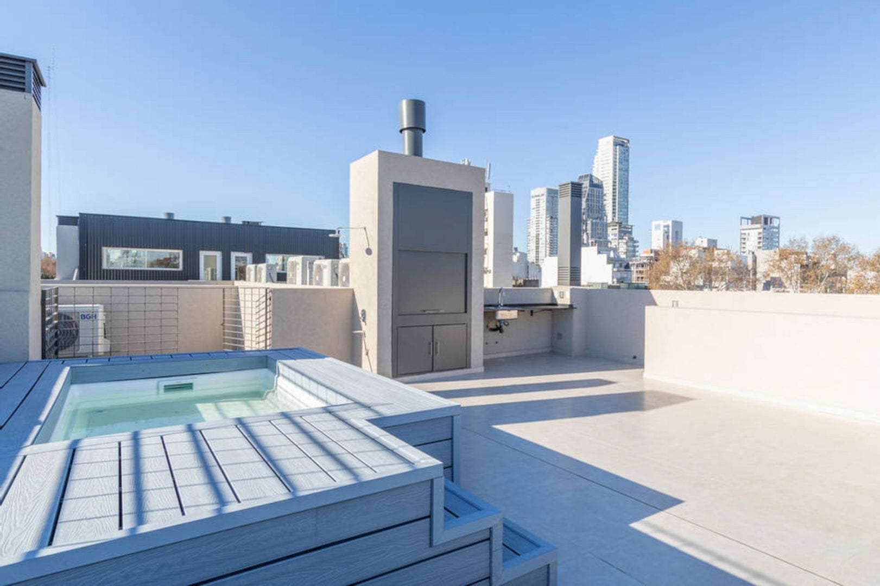
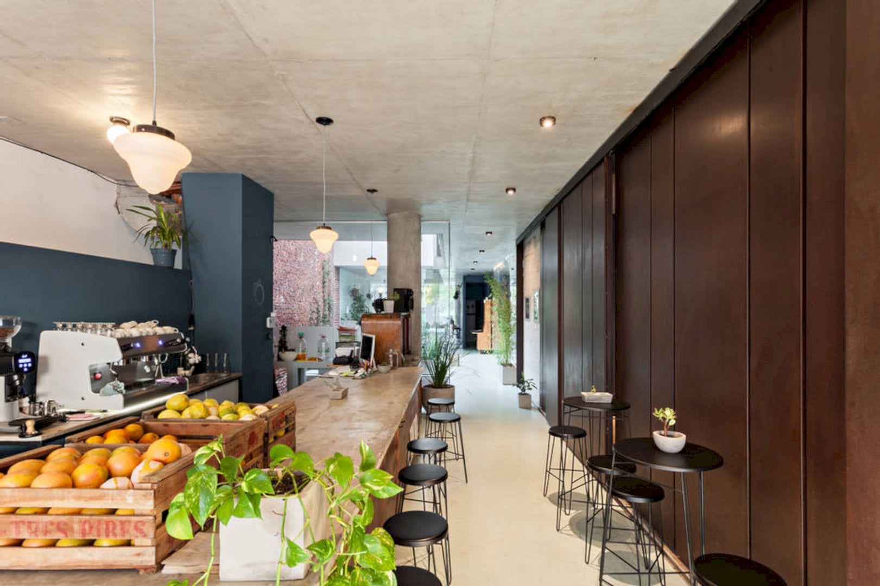
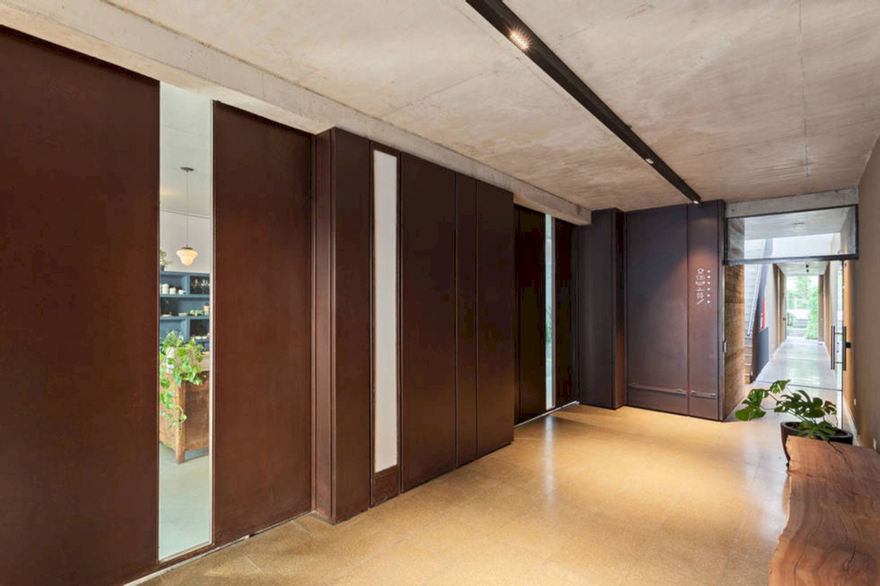
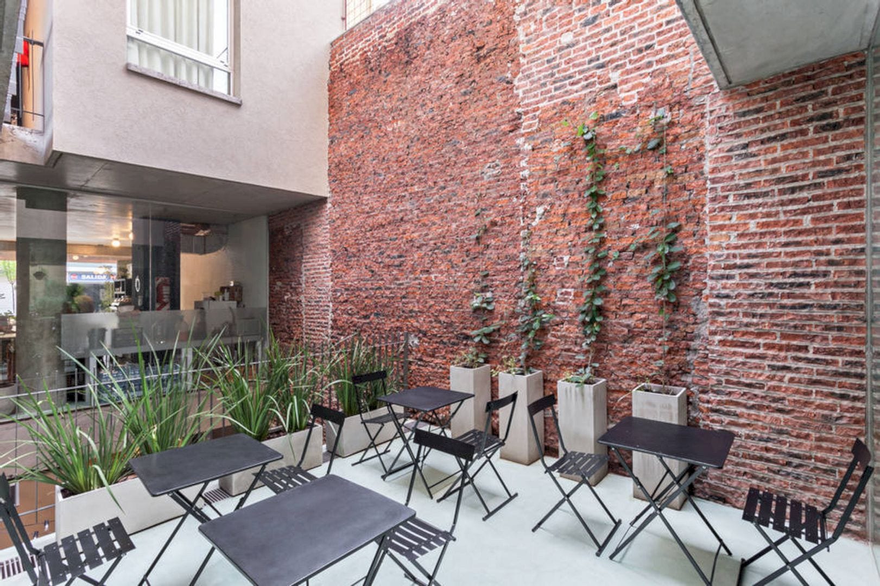
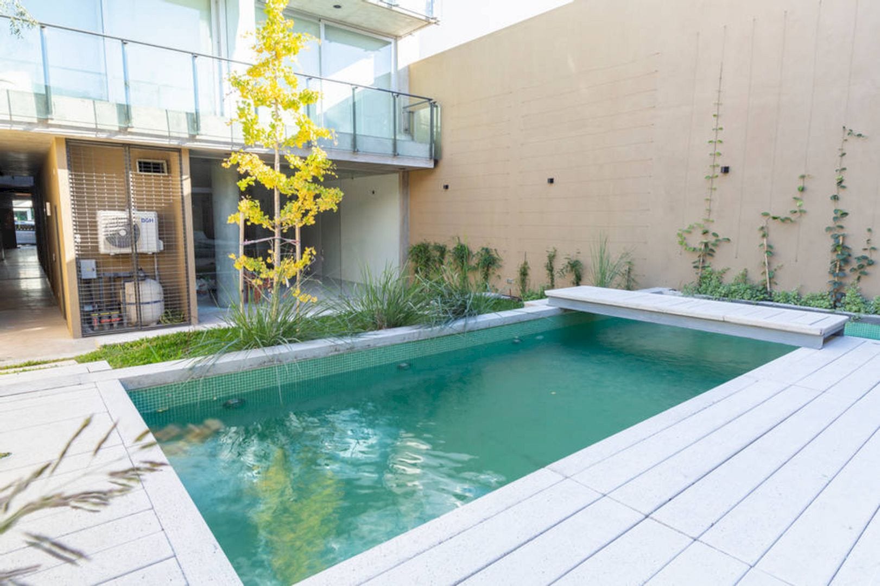
The retails and access can be found on the free ground floor that contains a succession of balconies and courtyards that linked to the central void. This void separates the retail from the building’s common amenities.
Eleven units are located in the three levels above. These units are developed in five different typologies. A studio and two-room apartments are on the first and second floor while two- and three-room units in a duplex with a private terrace on the third floor.
Structure
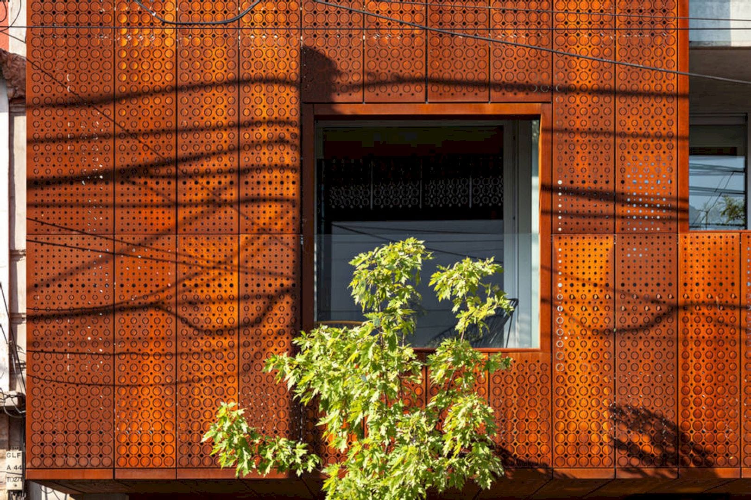
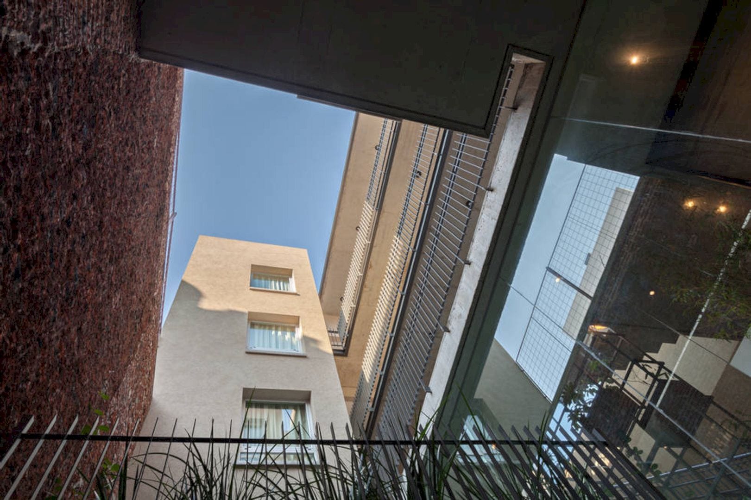
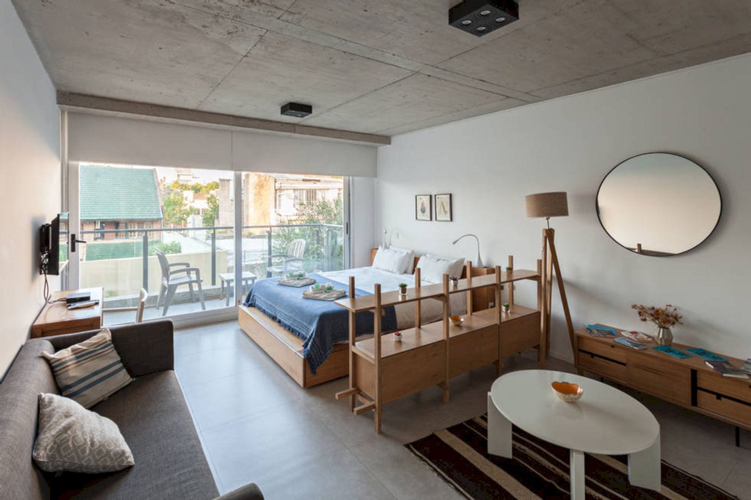
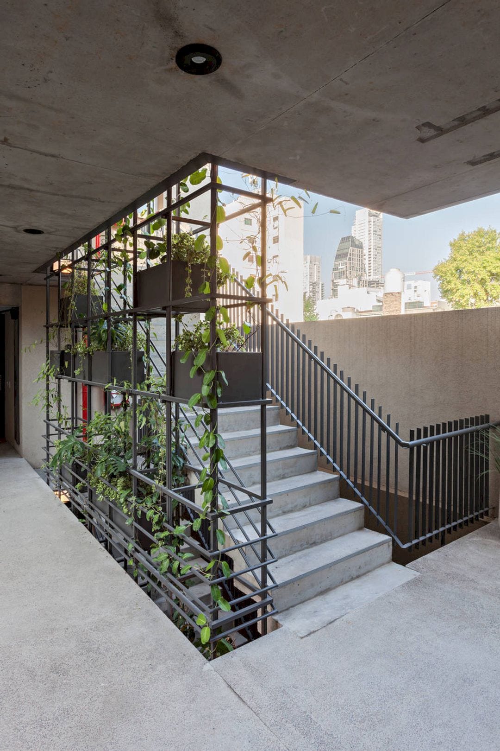
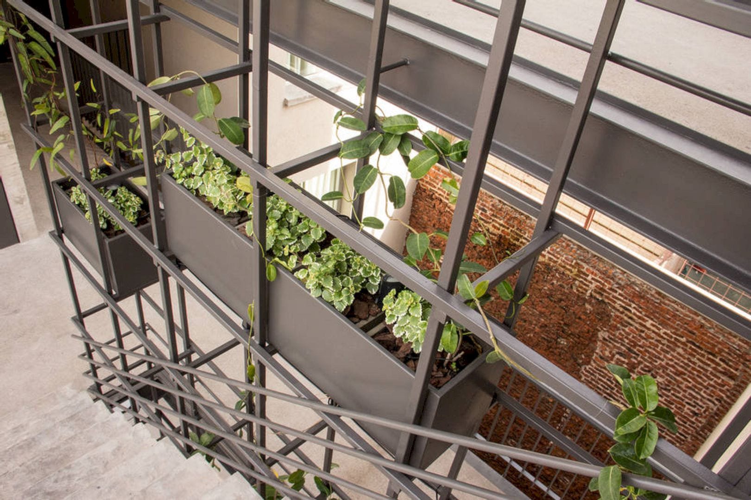
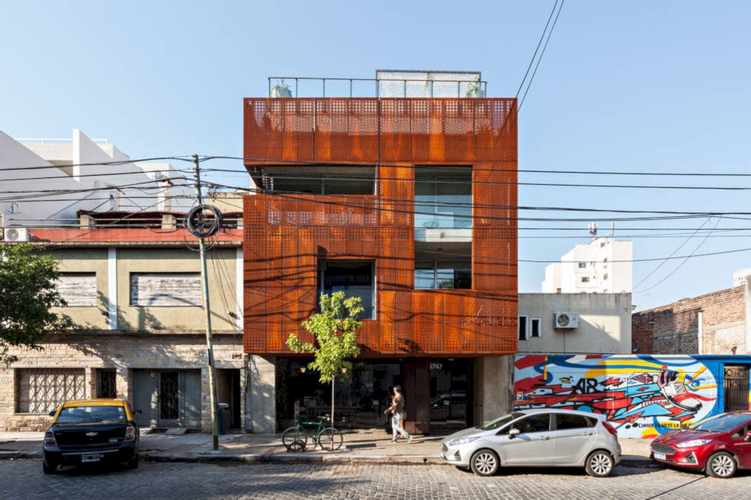
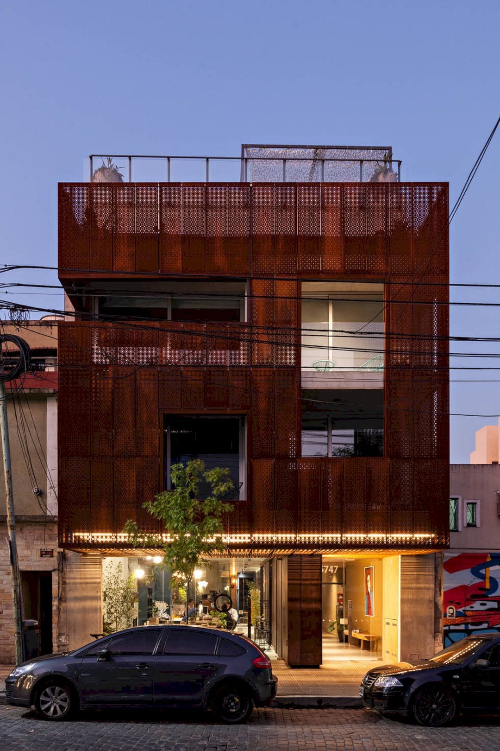
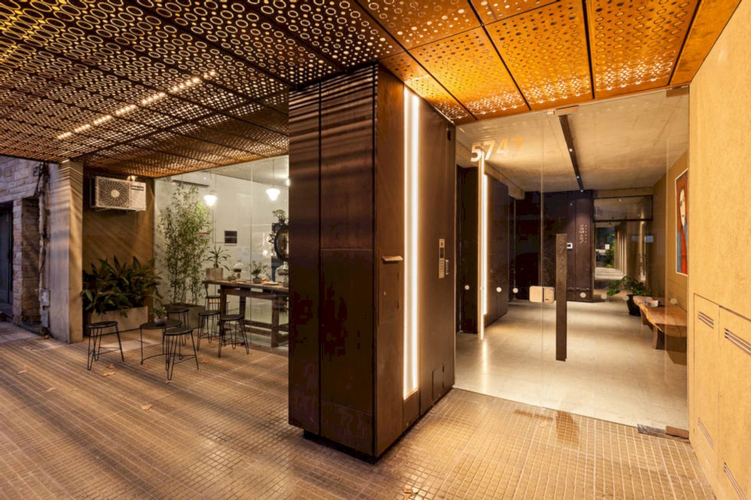
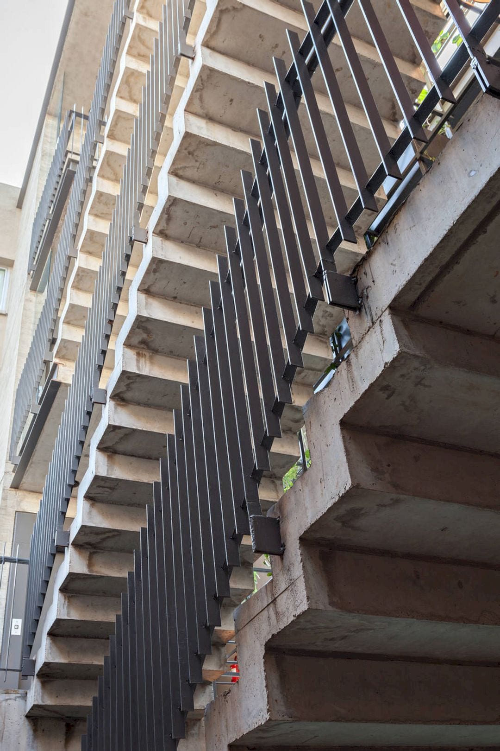
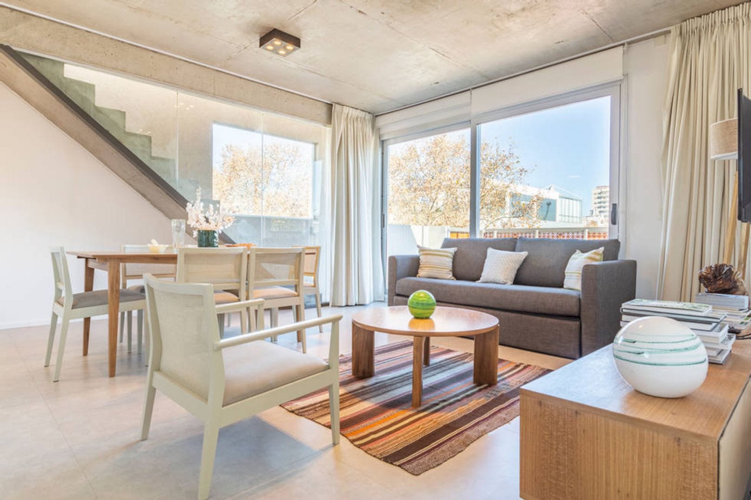
The corten steel facade (west) is a visual control of the street besides providing privacy. This facade also generates an interesting light and shadow game for the building. The glass balustrades allow the opening towards the courtyard of the ground floor on the rear facade where there are green spaces, solarium, and pool.
In the main void, there are two ranges of colors that mixed and combined by the light so the warm tomes over the cold ones can be prioritized. This way gives a unique and awesome homogeneous character to the building for everyone who sees it.
El Salvador 2 Gallery
Photographer: Albano García
Discover more from Futurist Architecture
Subscribe to get the latest posts sent to your email.
