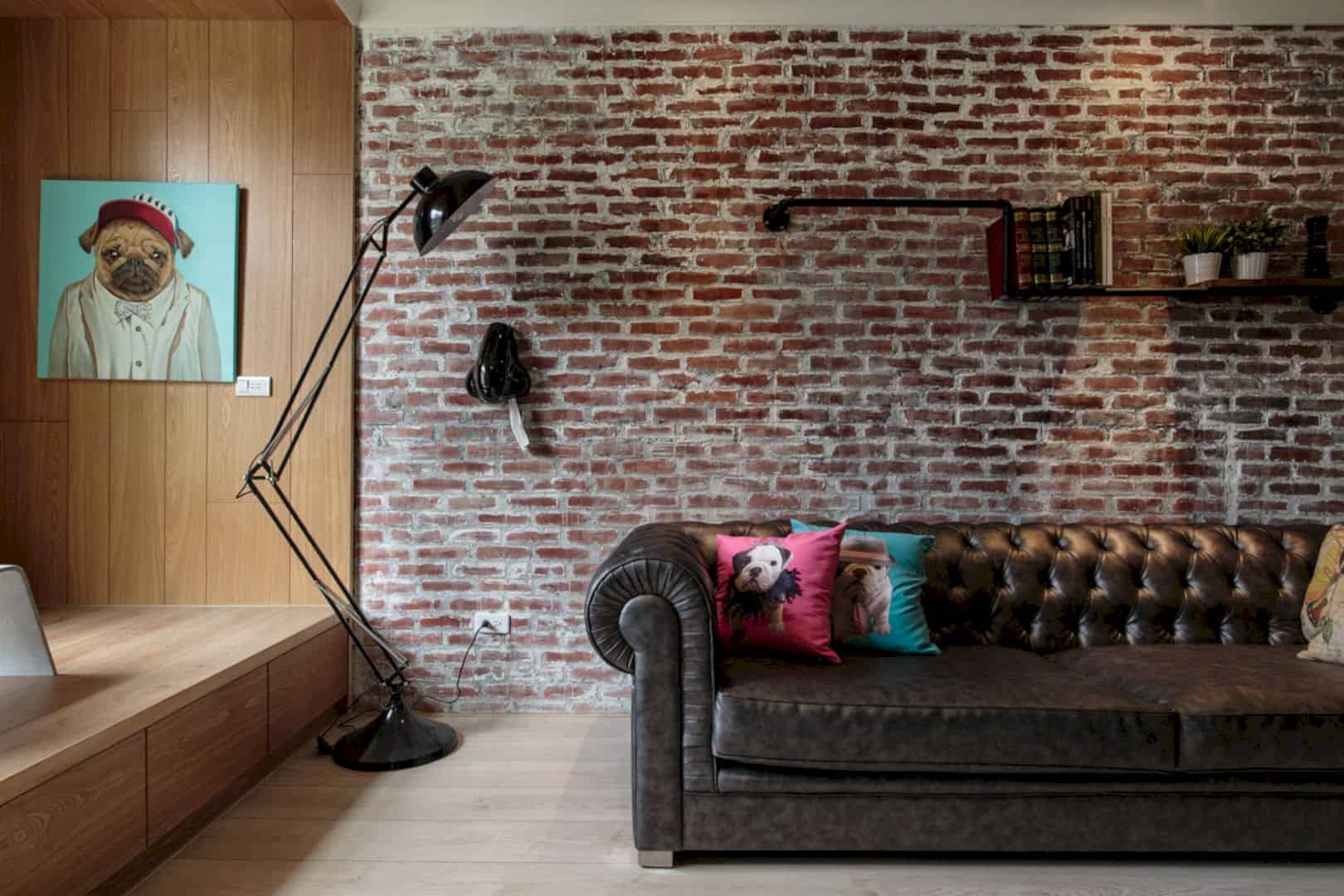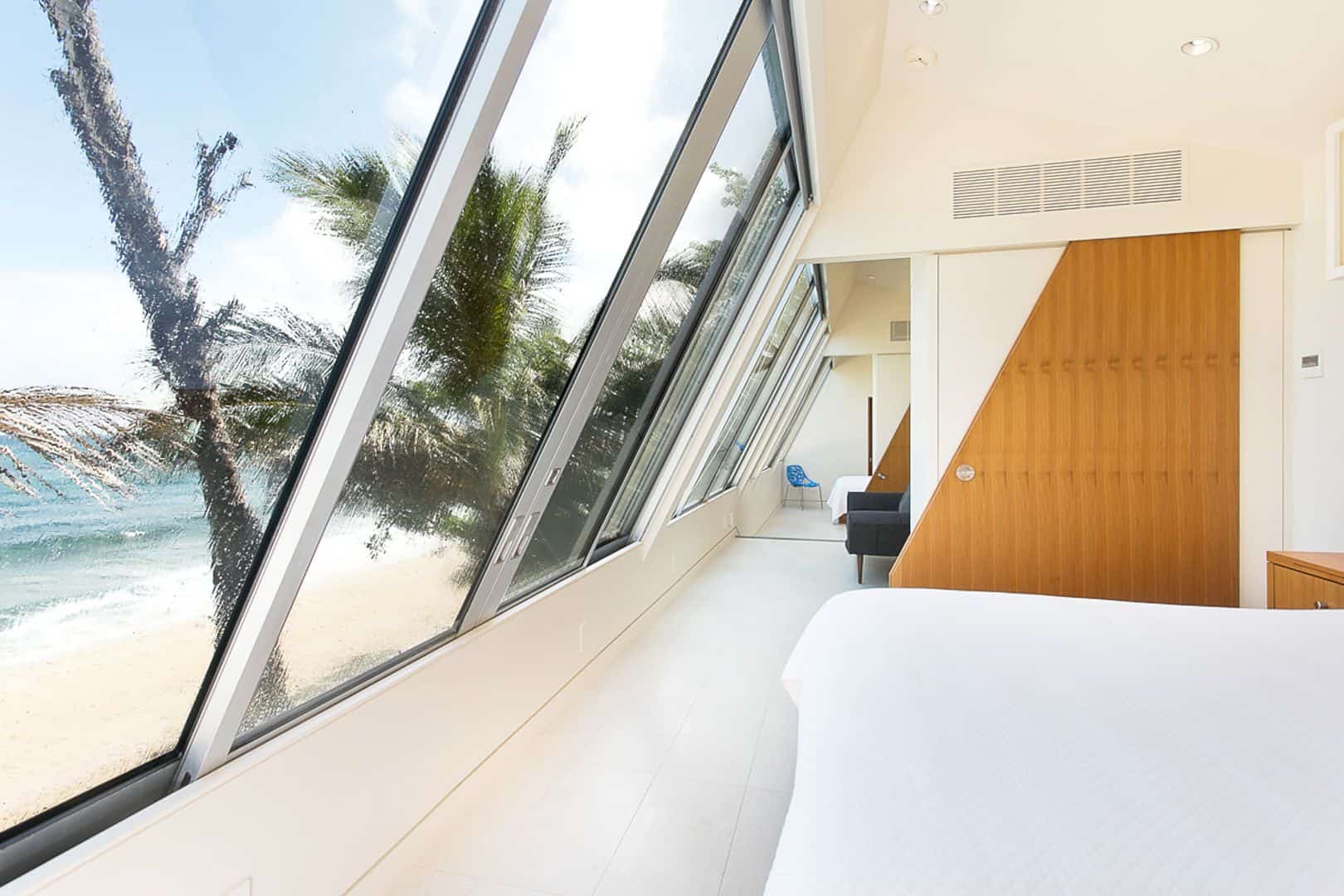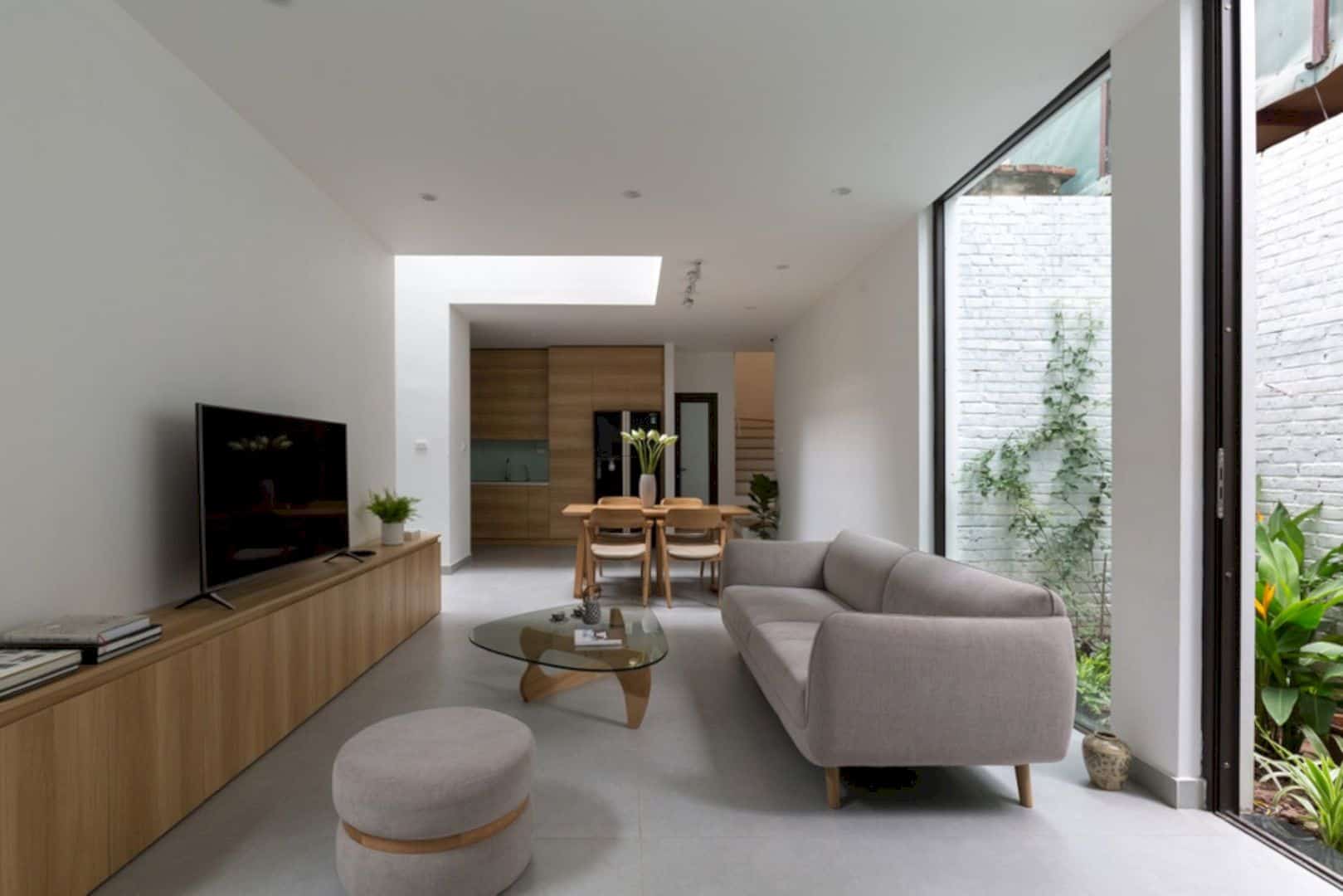It is an awesome apartment building designed around a central open courtyard by Estudio Abramzon. Located in Buenos Aires, Acuña provides residents with light-filled, thoughtfully designed homes. Completed in 2018, this building offers 18 apartments distributed across four-storey volumes. These apartments are linked by the sculptural open-air circulation core.
Design
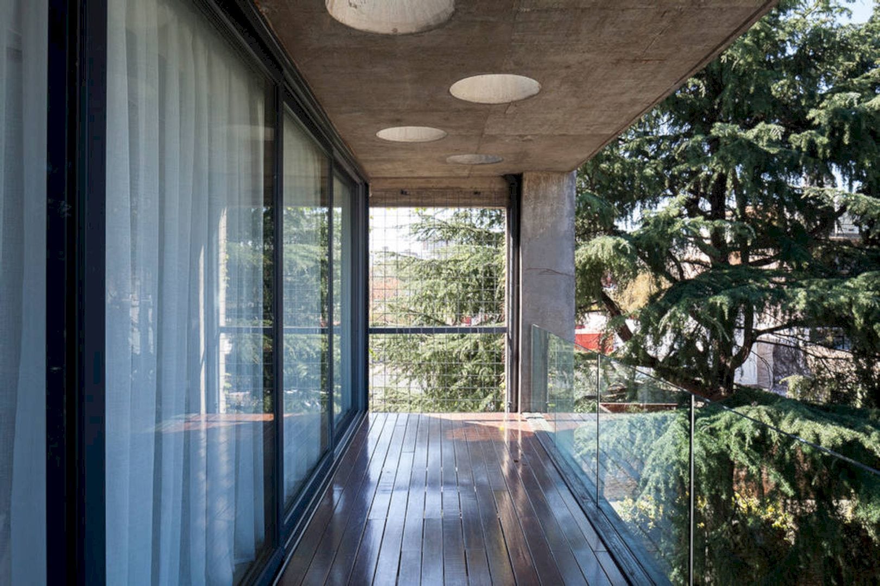
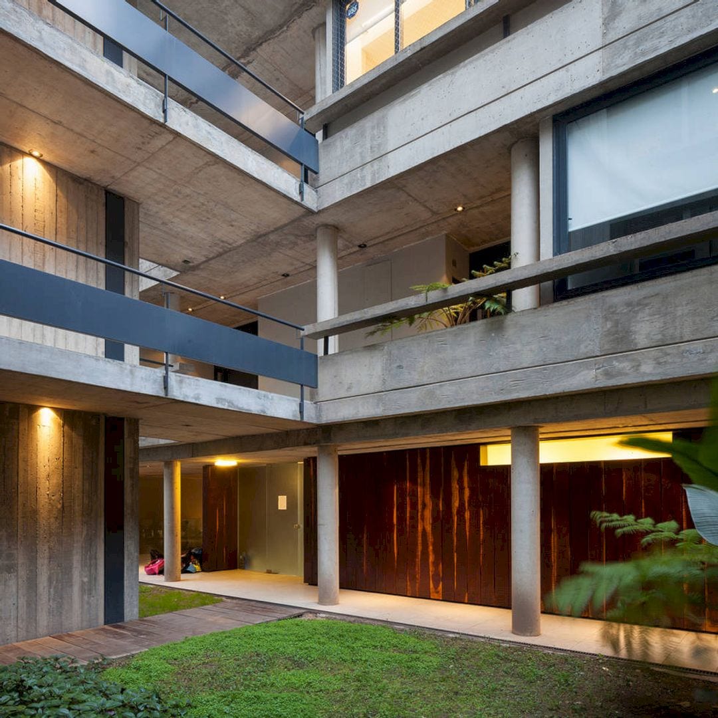
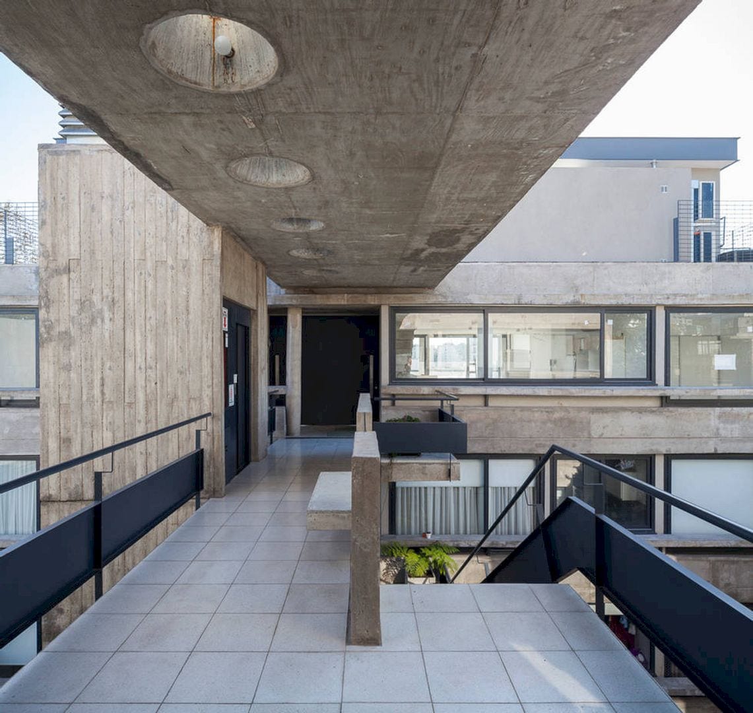
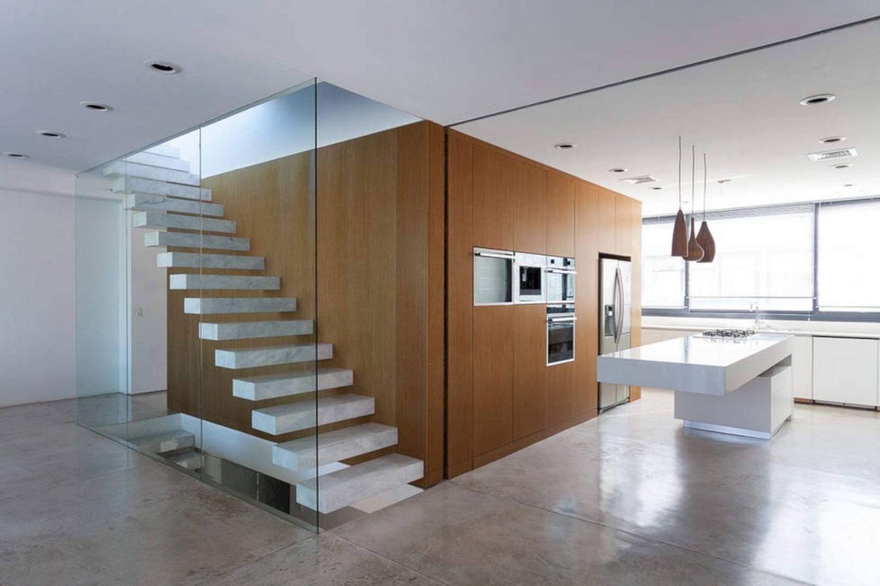
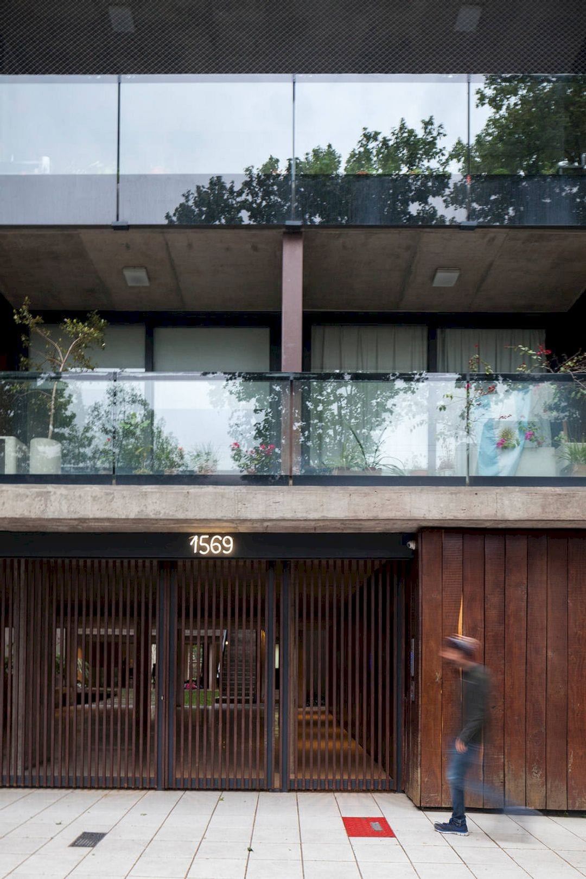
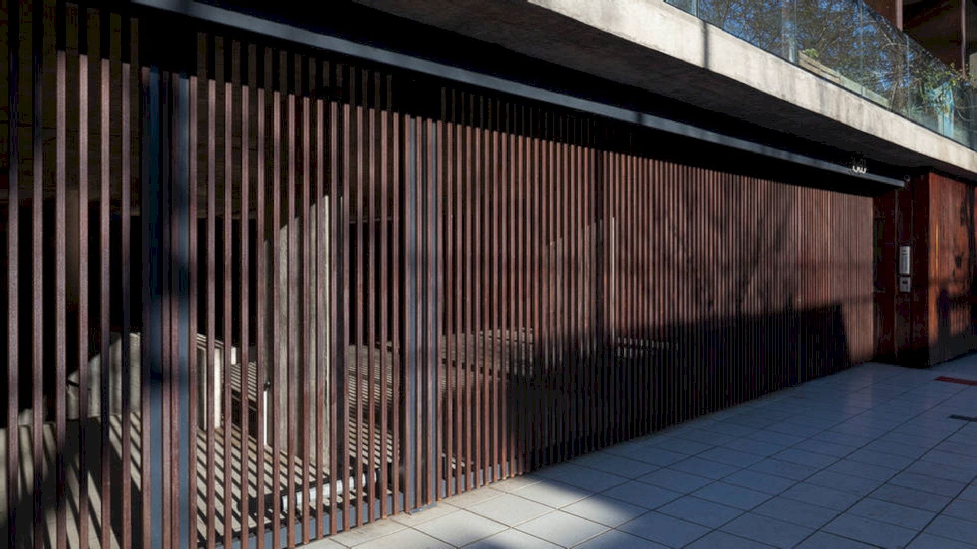
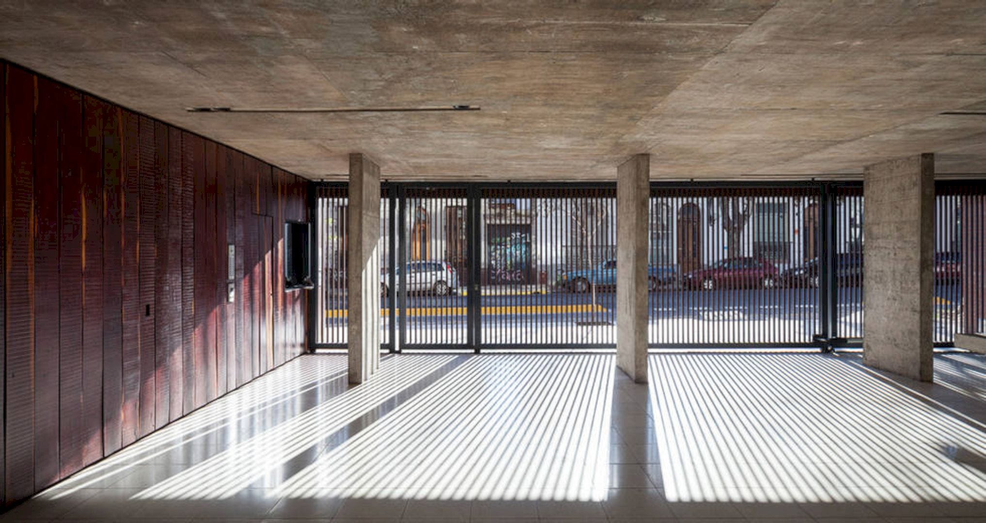
This apartment building reflects the varied demographics of the chic Palermo neighborhood development. This neighborhood has a wide variety of apartment typologies, ranging from five-bedroom duplexes to studio apartments. These apartments take advantage of a rare 17.30-meter wide site. They are also divided into two volumes linked by a central open-air circulation core.
The ground floor of the building is open and dedicated to a residential amenity that contains a traditional Argentine ‘Parilla’ BBQ, garden, swimming pool, and also multipurpose enclosed function space for meetings or gatherings.
Materials
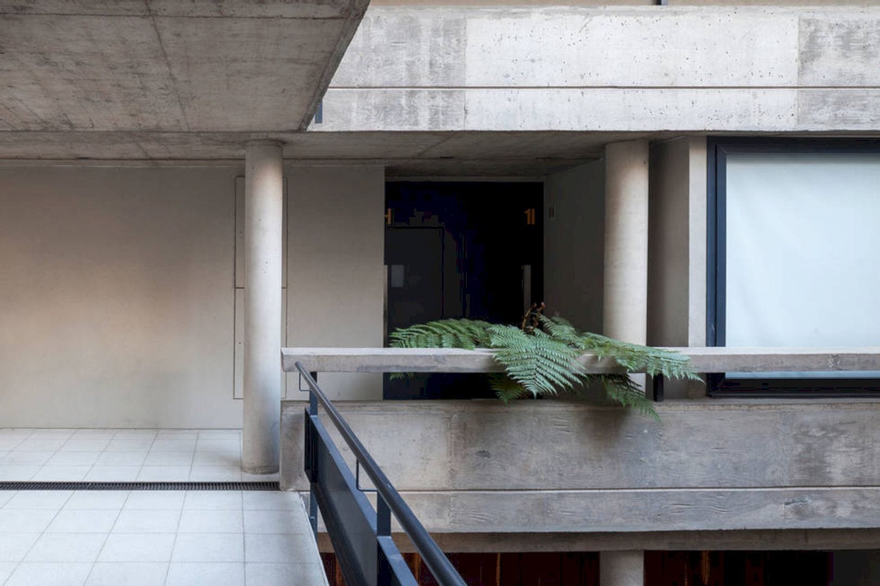
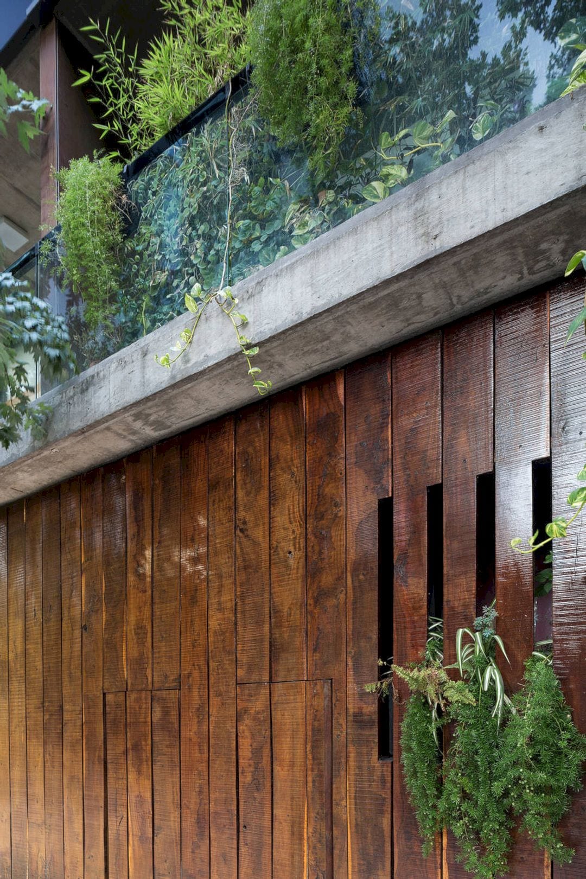
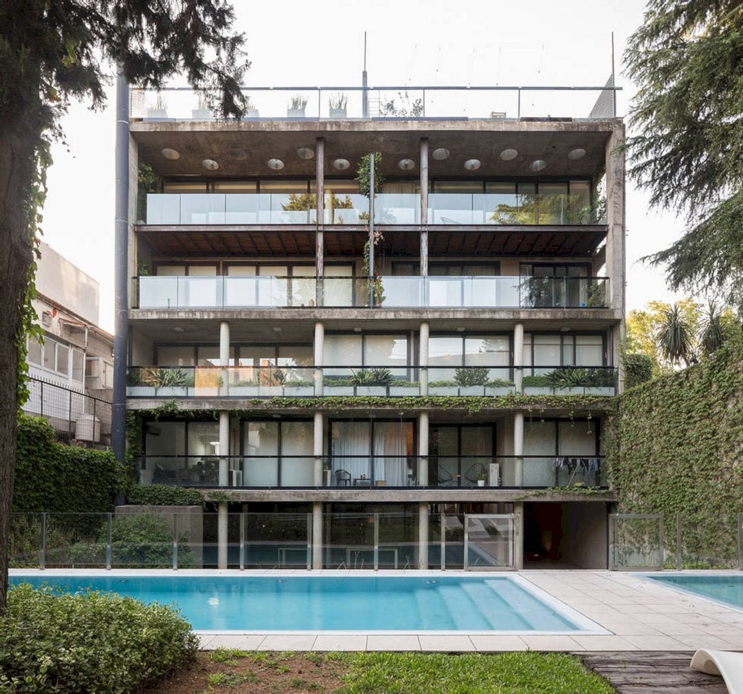
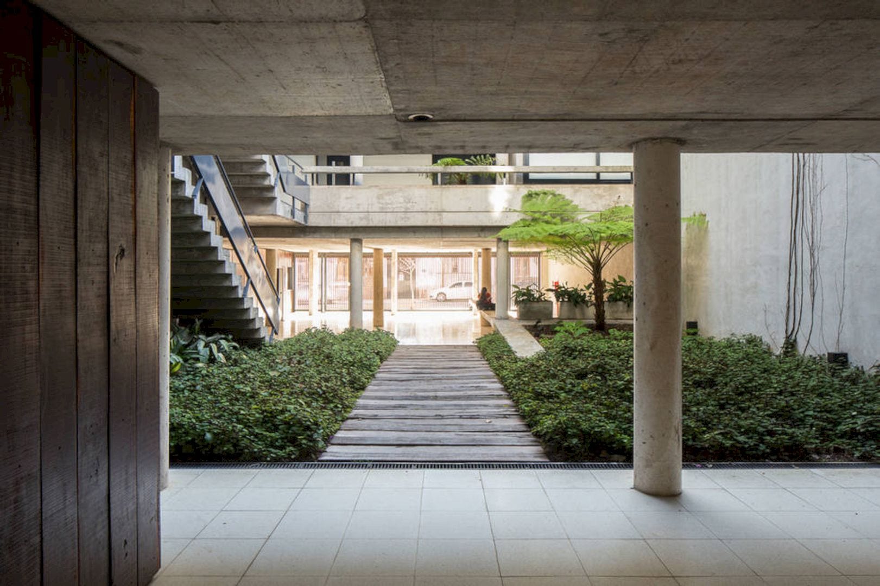
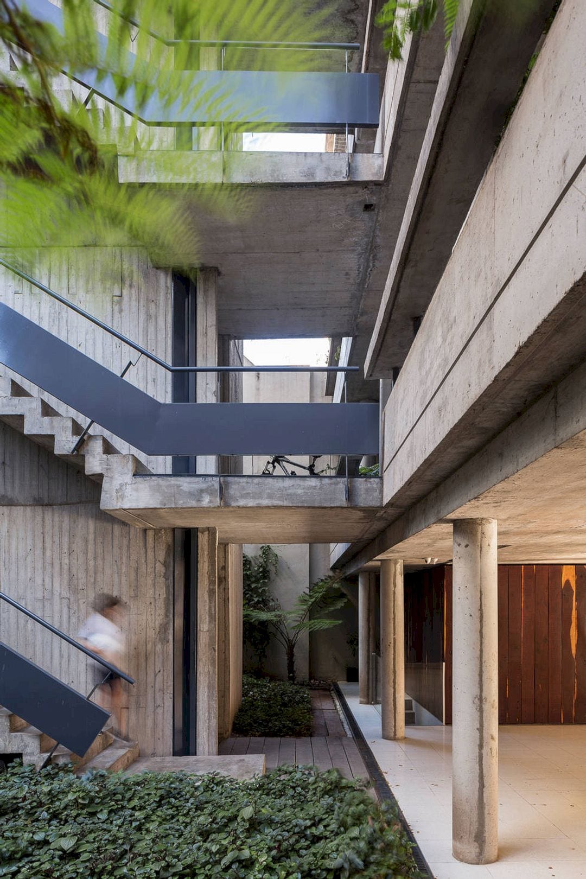
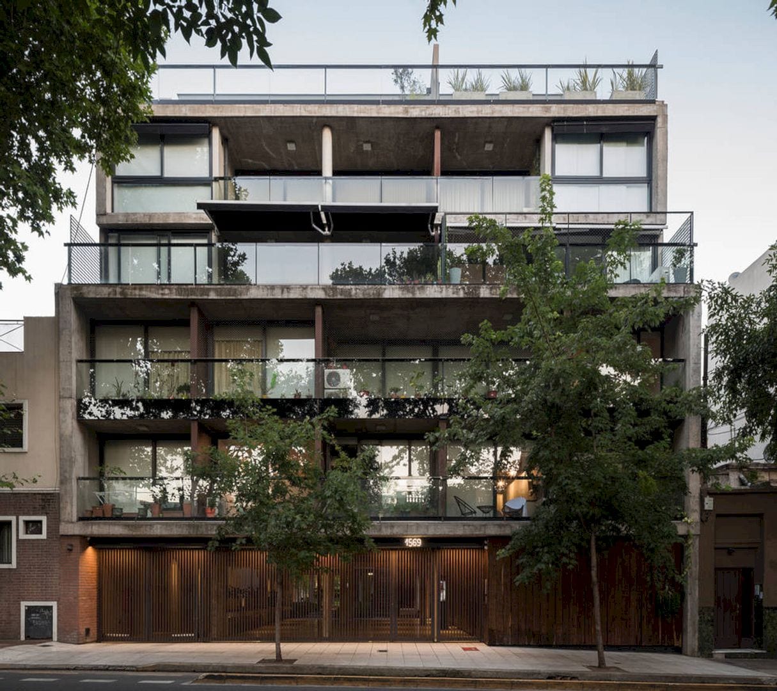
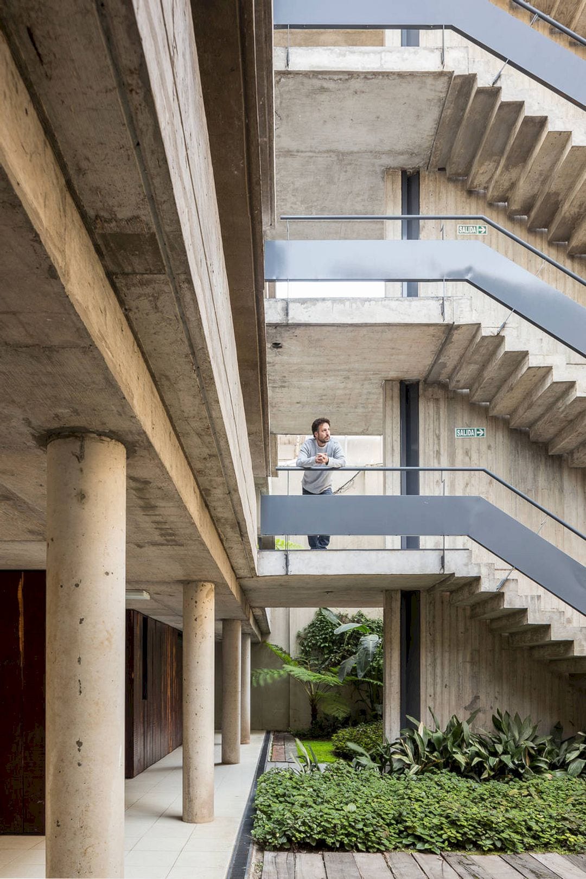
Besides 18 apartments, this building also has expansive rooftop terraces that provide sweeping views over treetops. Expressive, raw materials with finishes are used that not change the materials’ properties. The principal material is concrete that completed with a variety of finishes informed by the formwork.
Custom fabricated steel is also used throughout the vertical circulation core while natural timbers clad the enclosed space on the ground floor. The challenge of this project is to create cross-ventilation and plenty of natural light on each apartment in such a neighborhood with great diversity.
Details
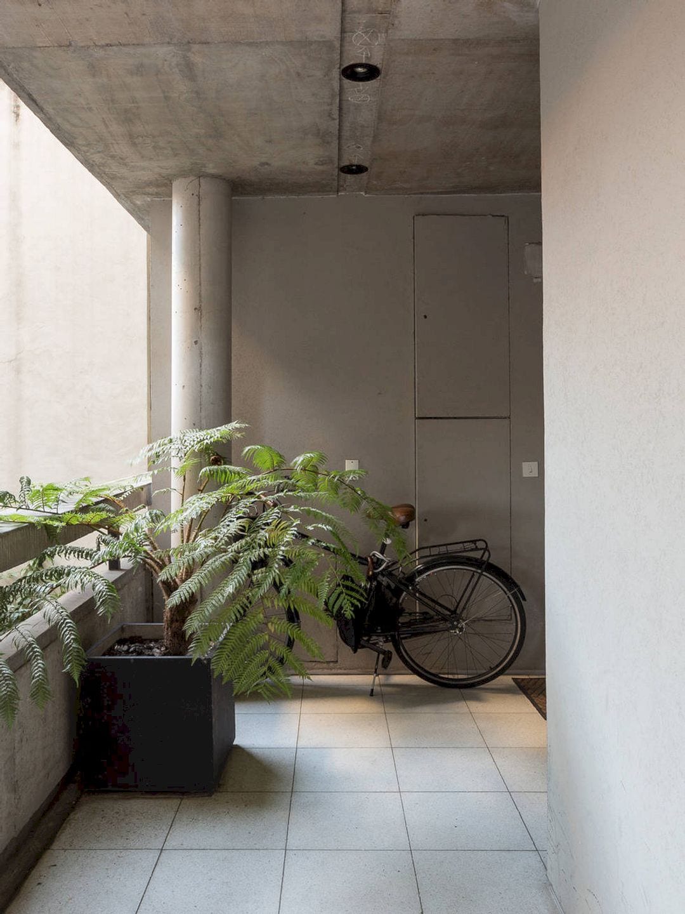
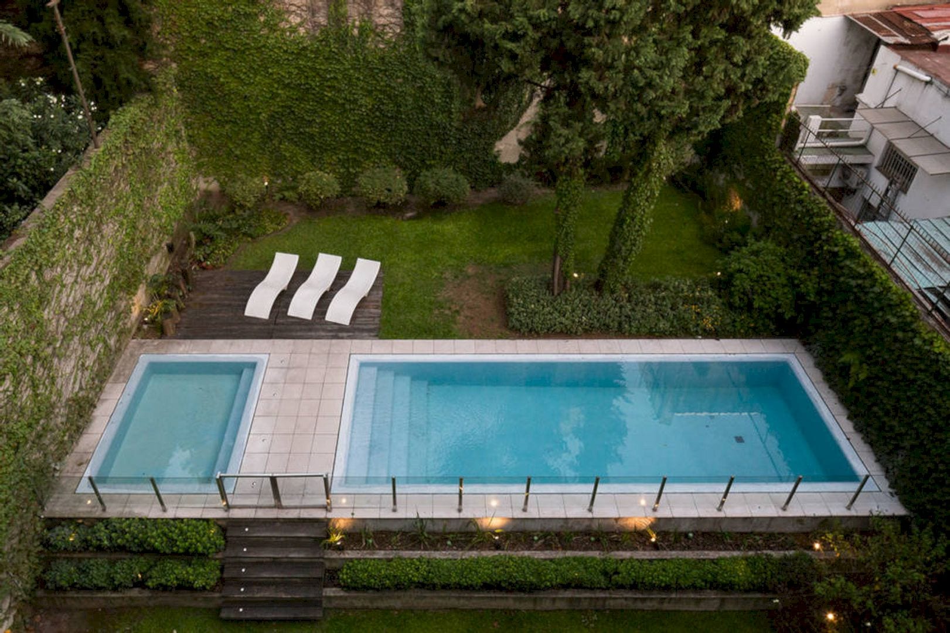
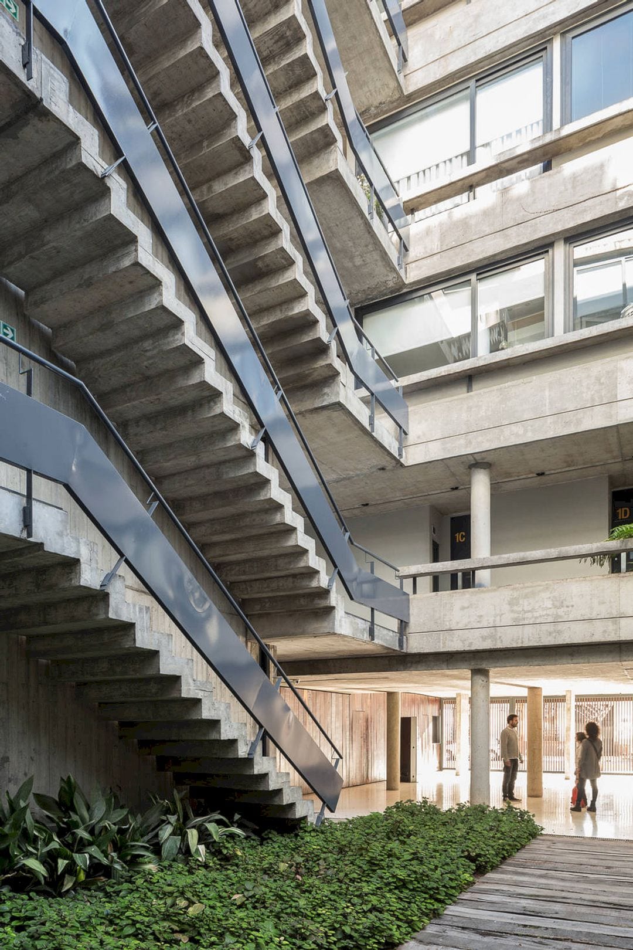
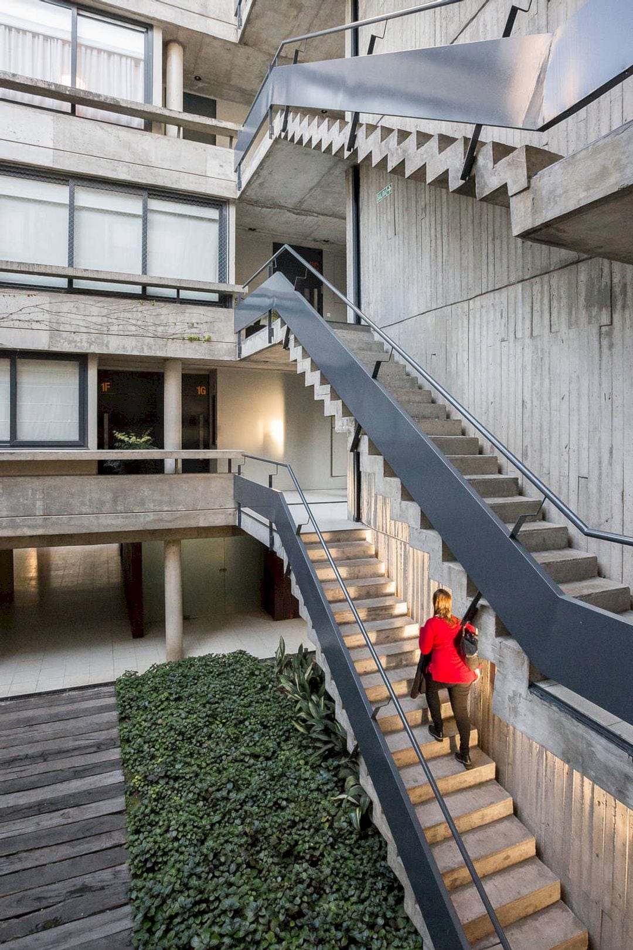
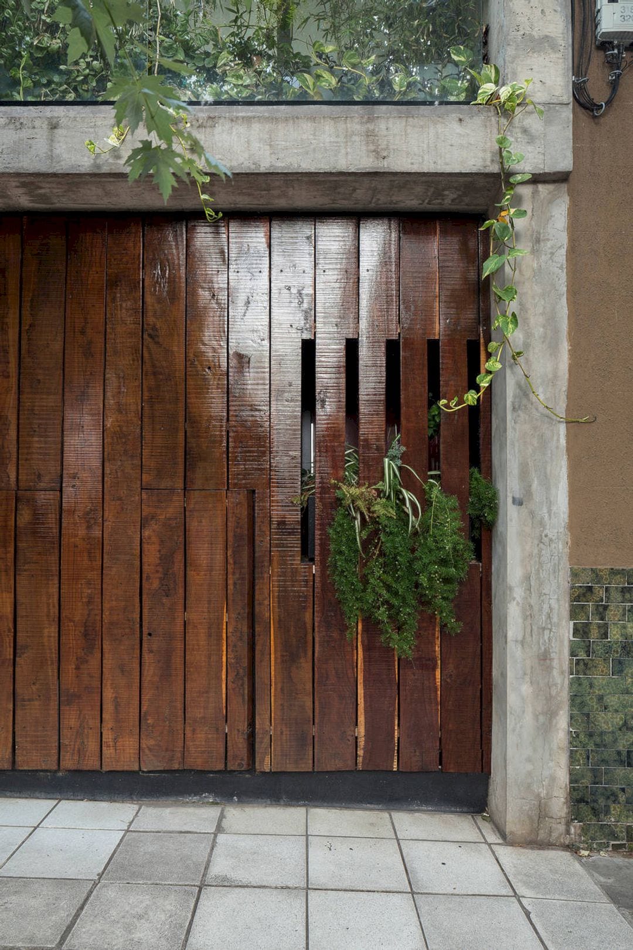
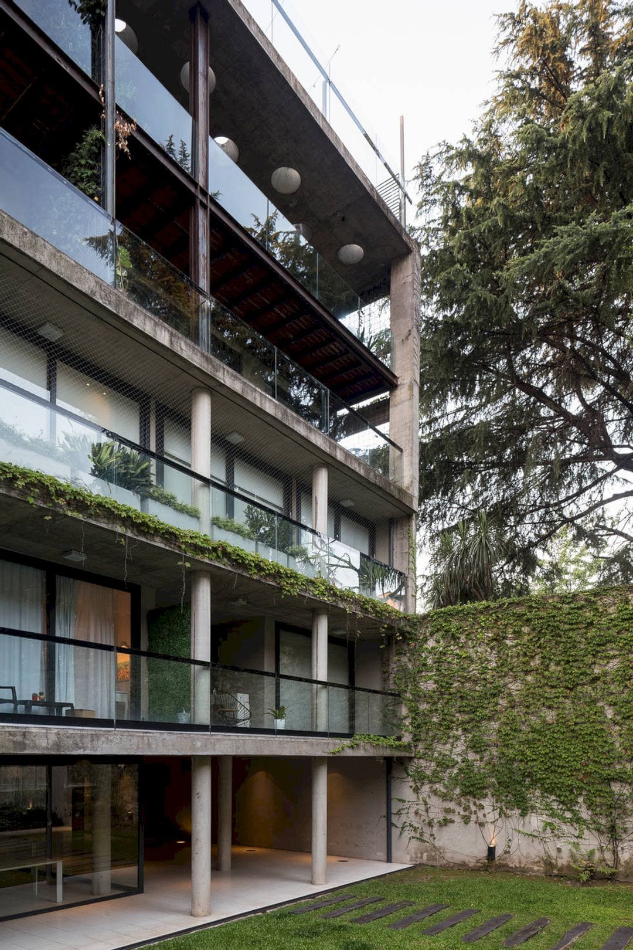
Each apartment can have the opportunity of cross-ventilation by dividing the building mass into two volumes that separated an expansive courtyard, including to get more natural light. It is a perfect configuration that also benefits the circulation of all spaces and allowing them to be a celebrated architectural feature of the building.
There are also wide, private balconies in all the units while the private roof terraces can be accessed from within the apartments on the top levels. These spaces can protect the glazed surfaces from the elements, providing shade to the apartments when summer comes as well.
Acuña Gallery
Photography: Estudio Abramzon
Discover more from Futurist Architecture
Subscribe to get the latest posts sent to your email.
