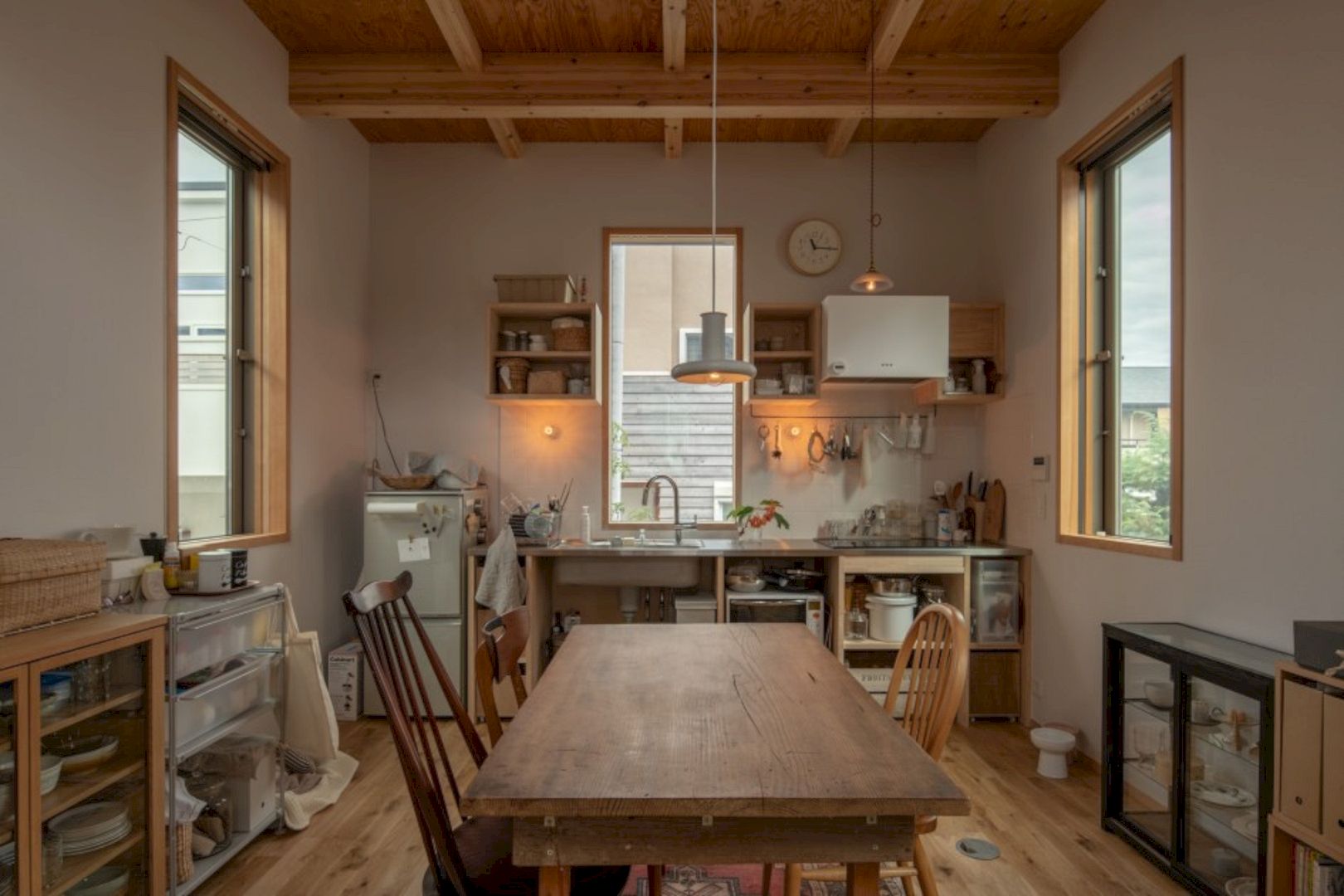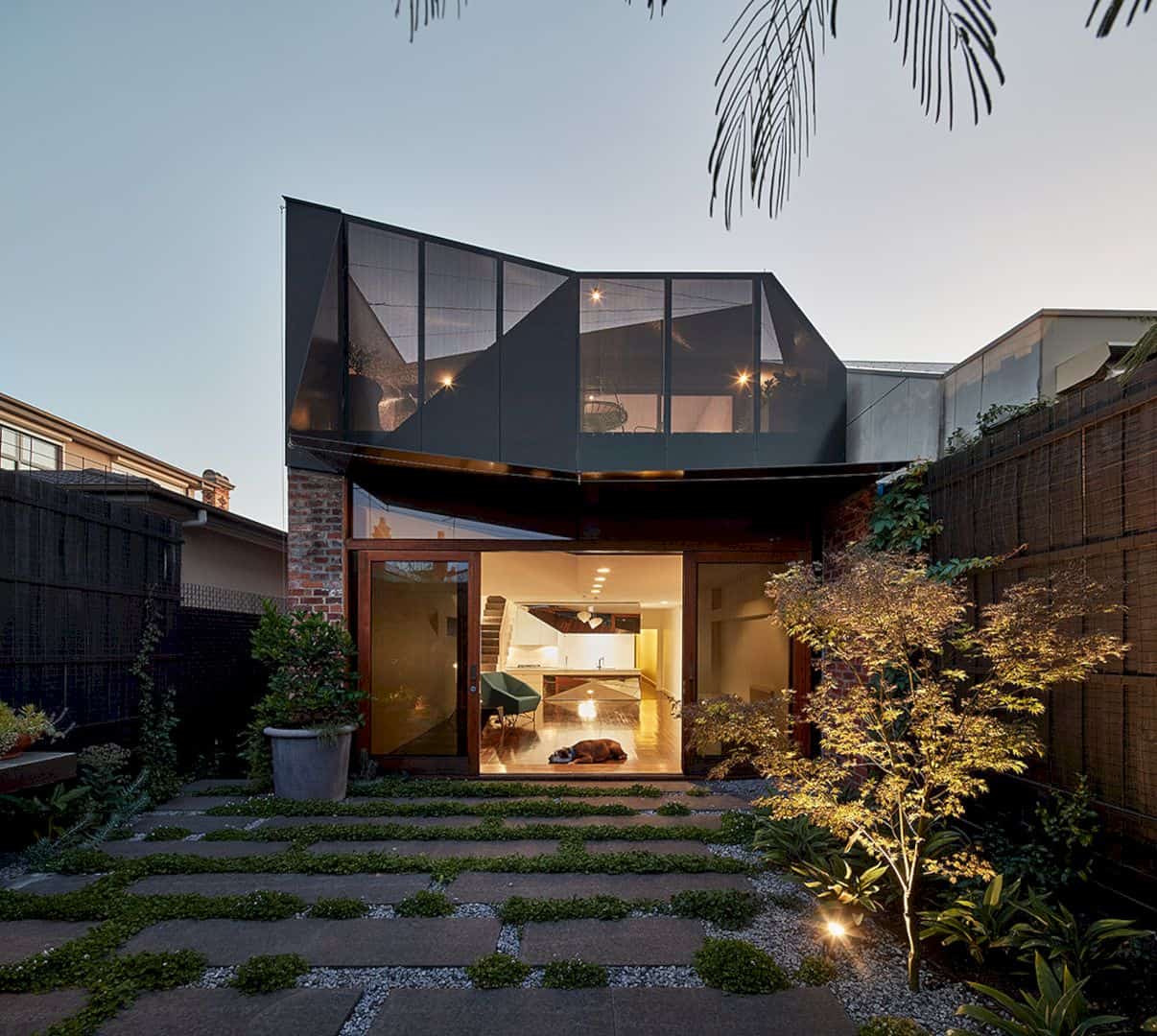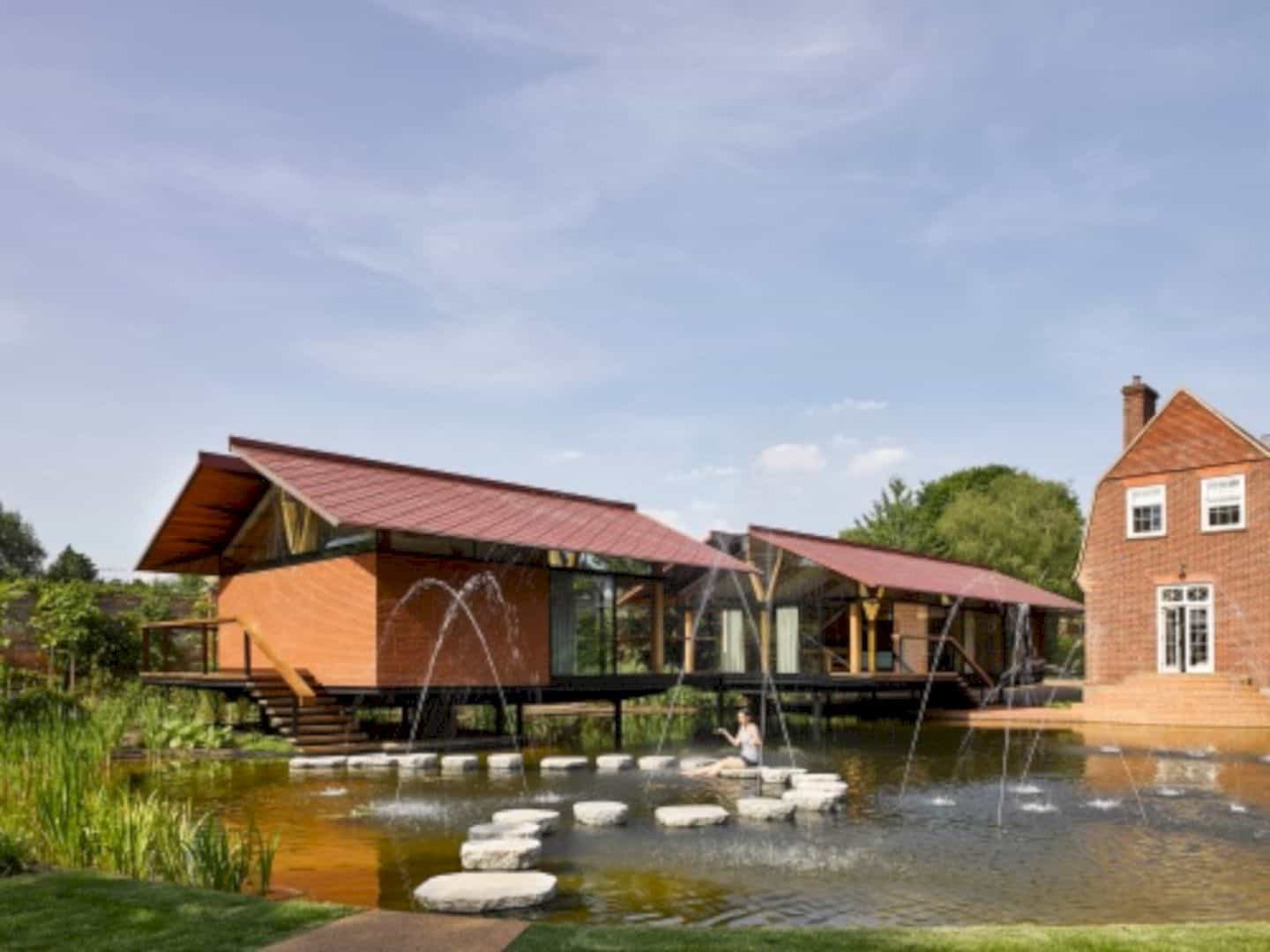This project is about Takatsuki’s English conversation class combined housing located in Takatsuki City, Osaka Prefecture. Takatsuki House is constructed by ALTS DESIGN OFFICE in 2020, a house with a dirt floor that connects people’s lives. The design connects the store inside the house and the residential area to each other, creating a rich space with good privacy.
Design
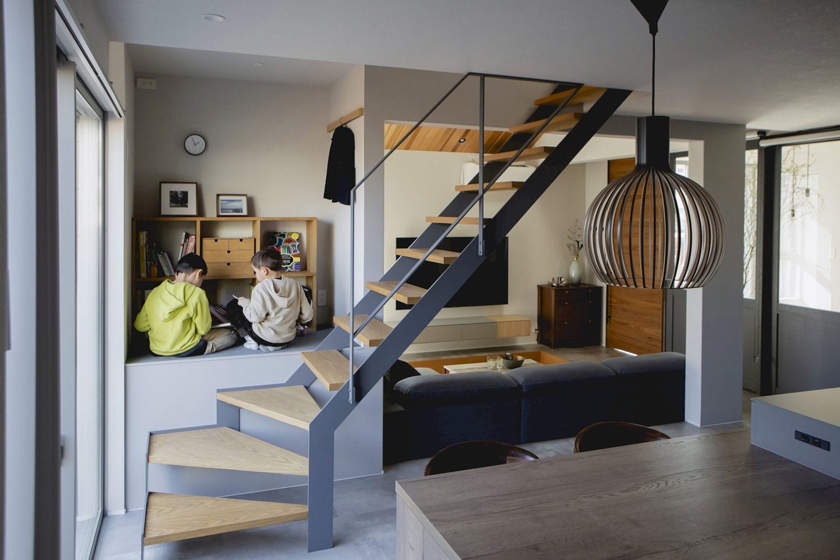
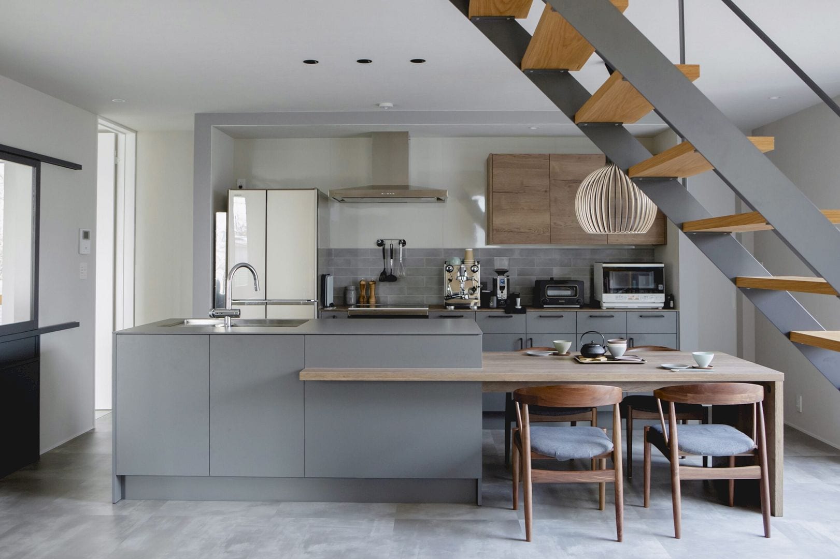
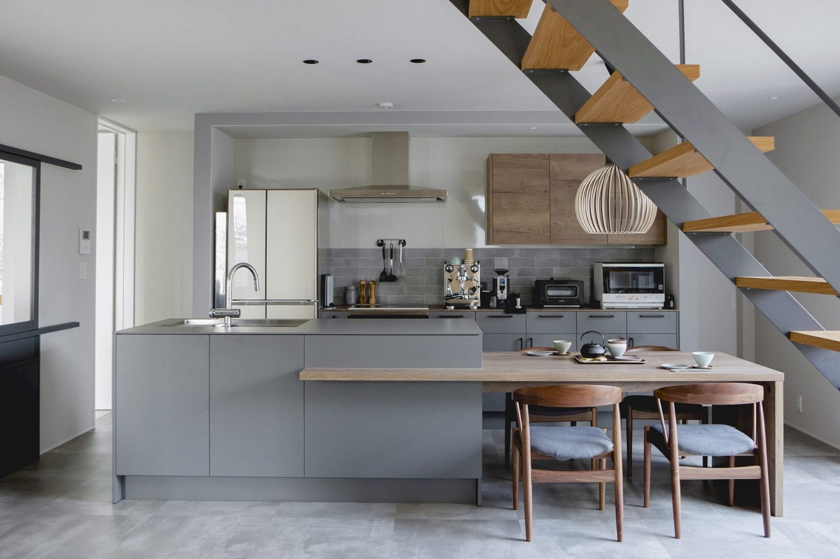
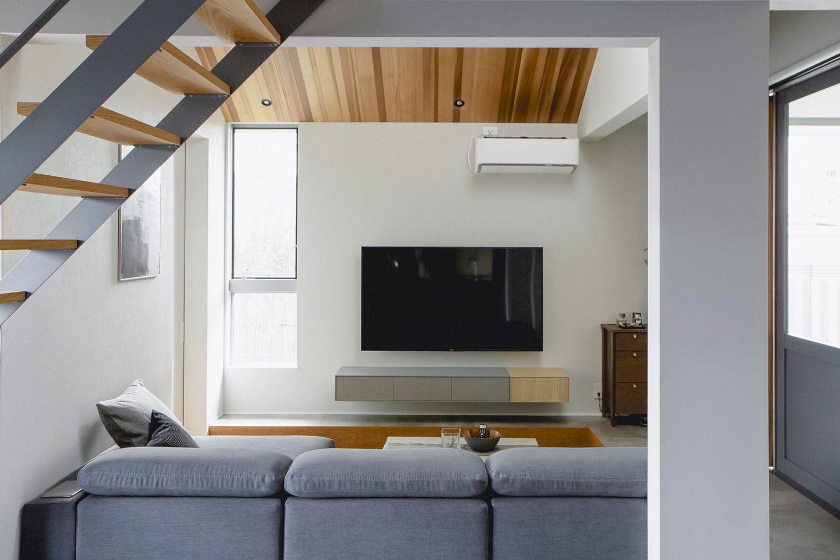
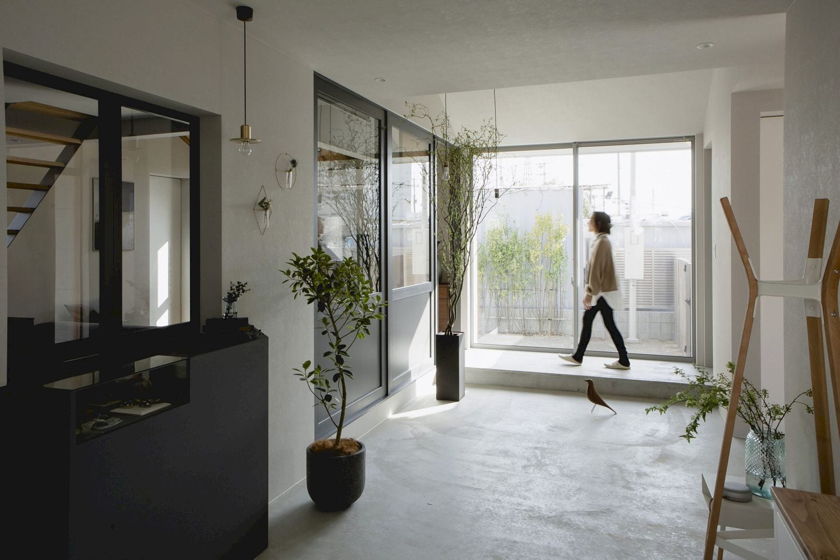
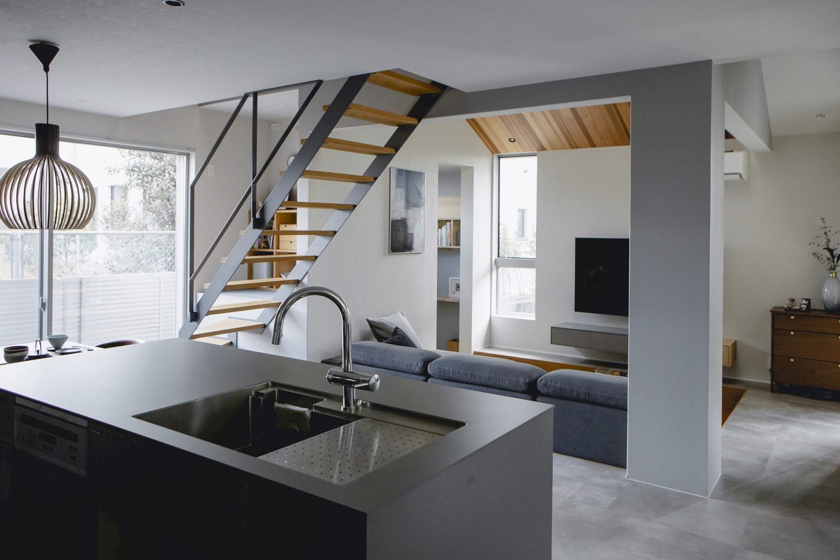
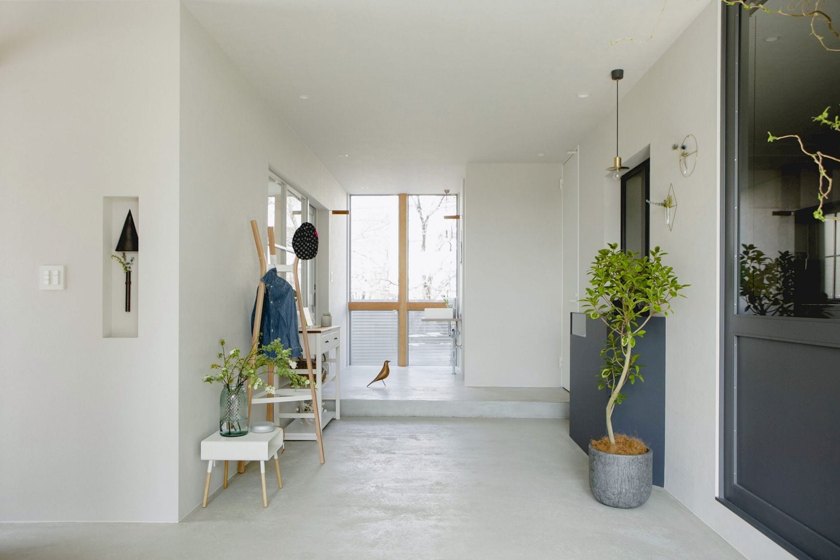
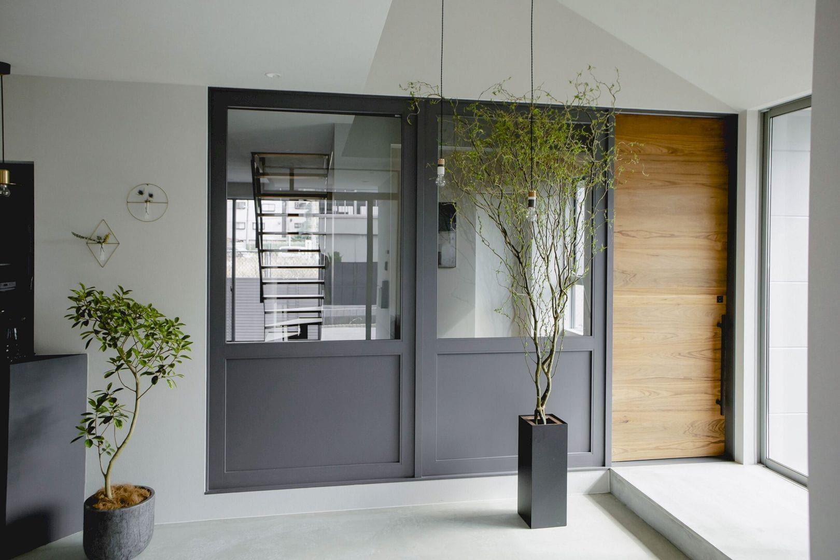
This house is built on a land of about 100 tsubo. Behind the site of the house, a river runs so one can feel nature even in an urban area. A dirt floor space has been created between the residence and the store. This space uses doors, windows, and lighting fixtures in the cafe to bring an outside sense.
Spaces
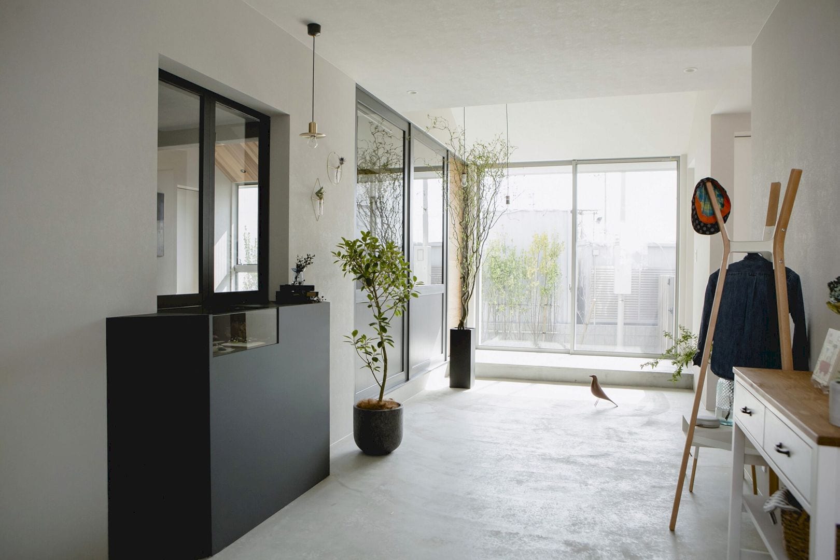
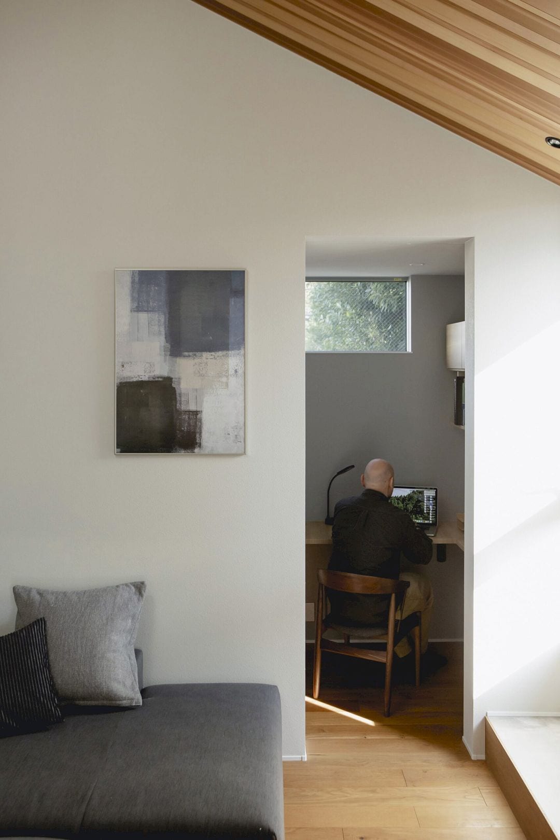
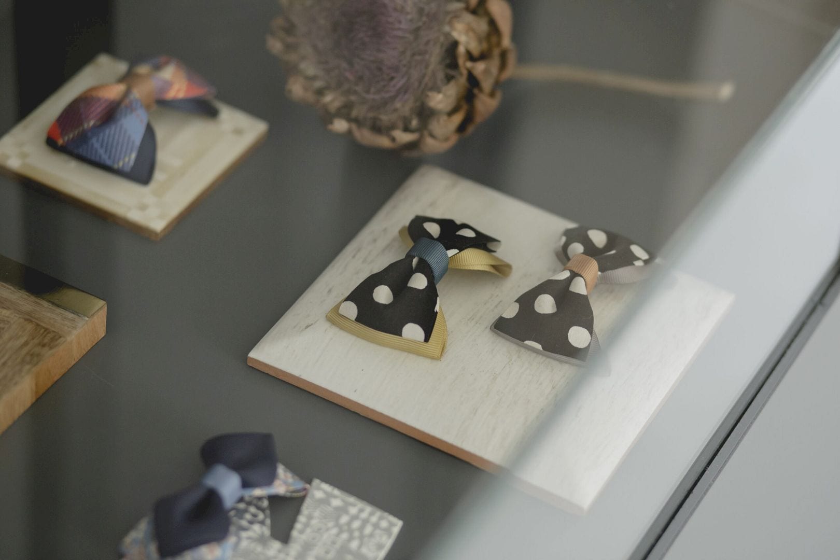
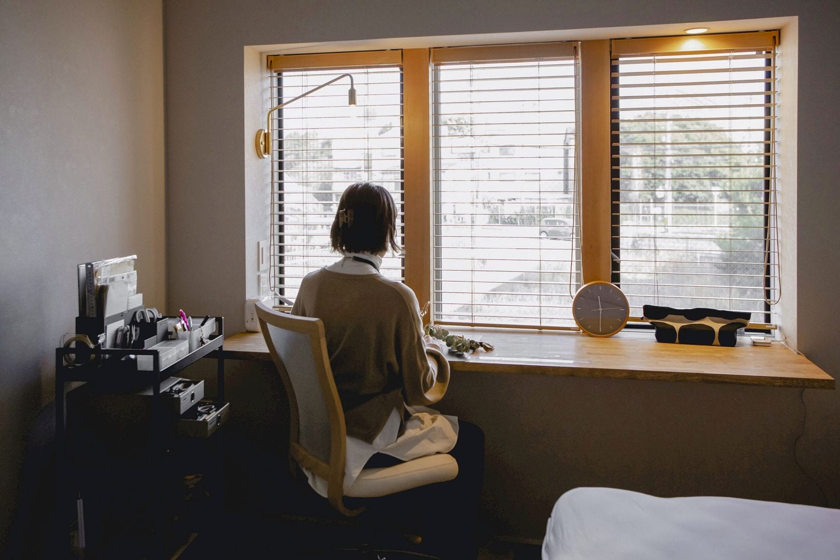
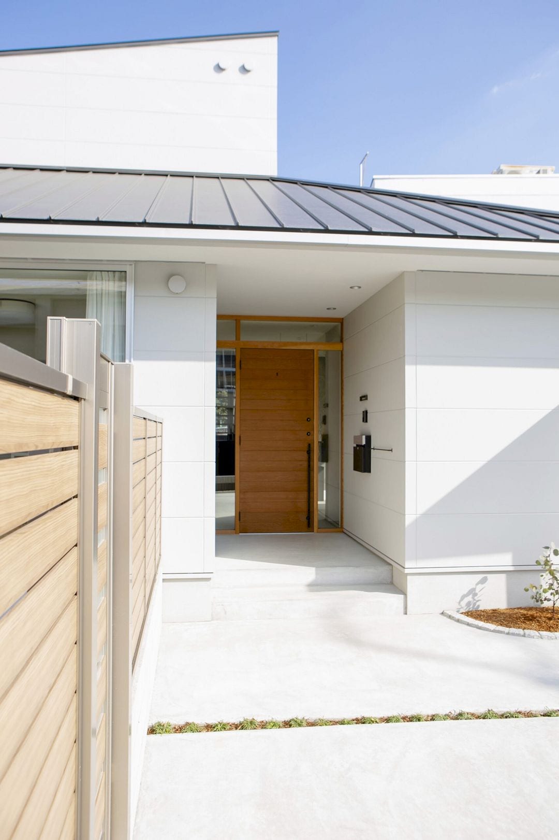
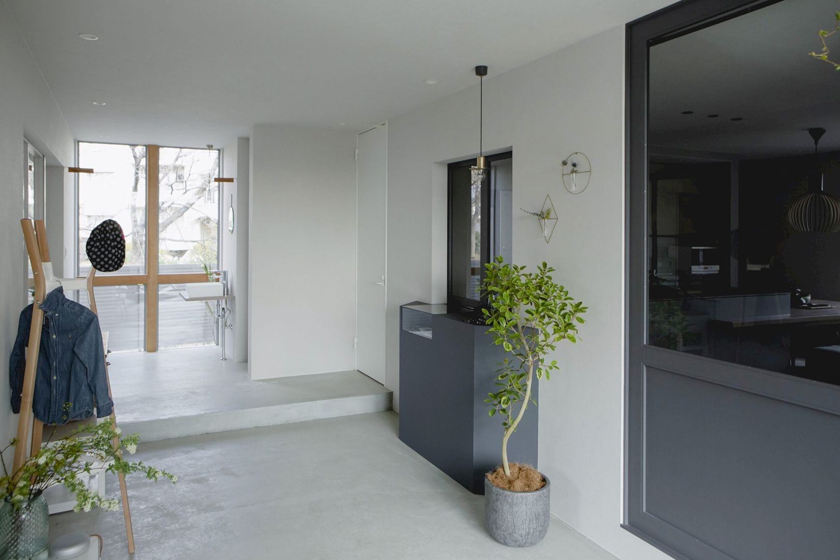
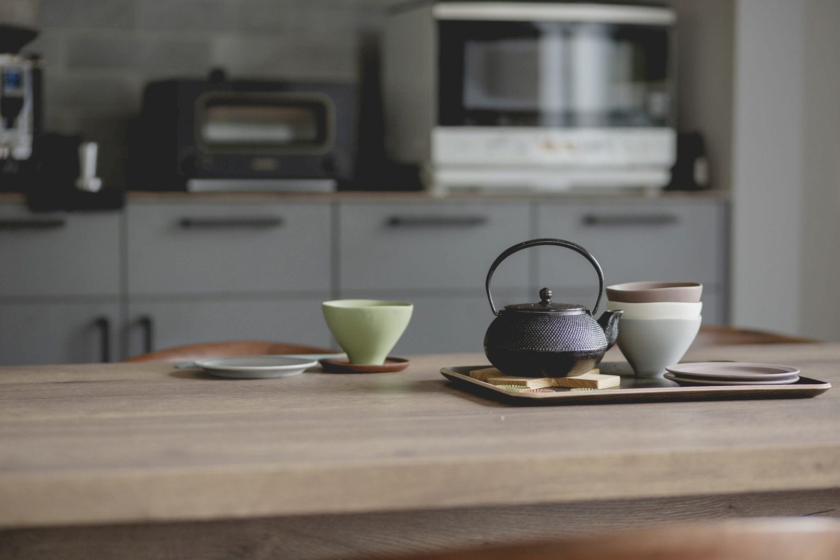
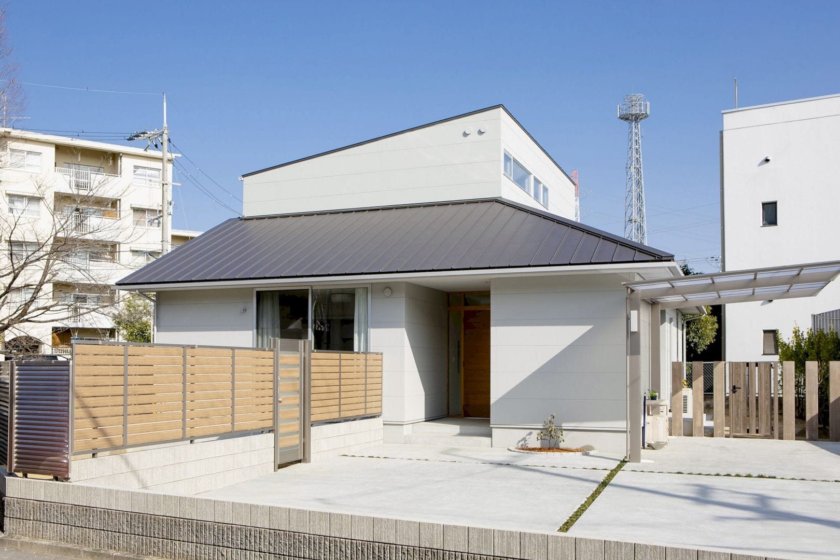
The dirt floor space is also used as a waiting space. Through the small window of the kitchen, this floor space can be connected loosely to the residential area. The store comes in a bright color tone so the customers can feel comfortable attending the classroom.
Designed in gray, the residential area is designed as a calm space. The space for the kids has been raised and the living room has been lowered. Each place in this project is created even in the same space by shifting the sightline from the kitchen.
Details
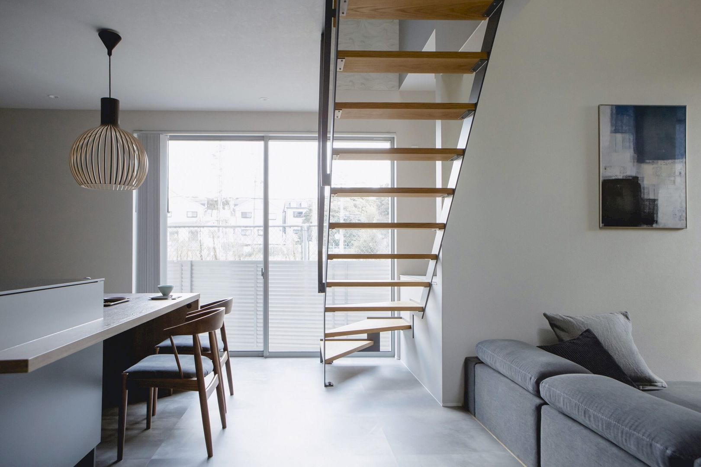
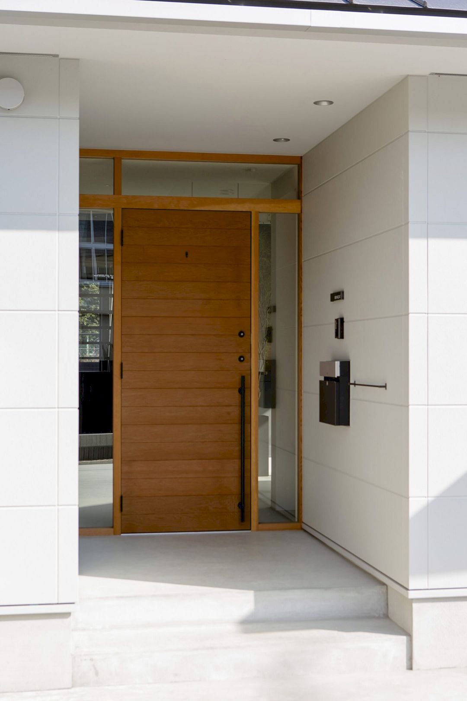
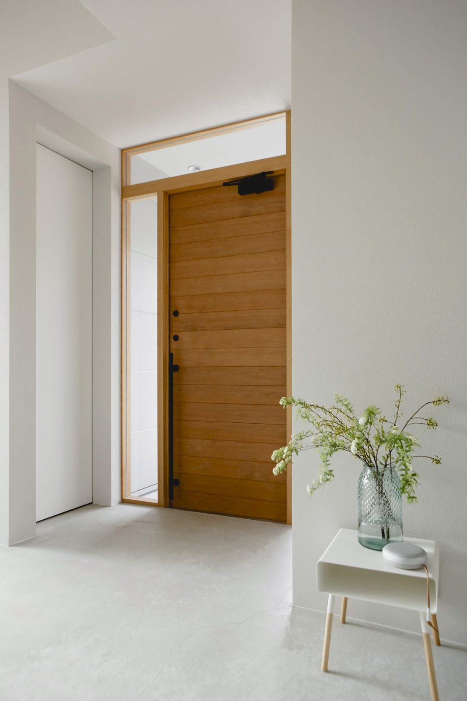
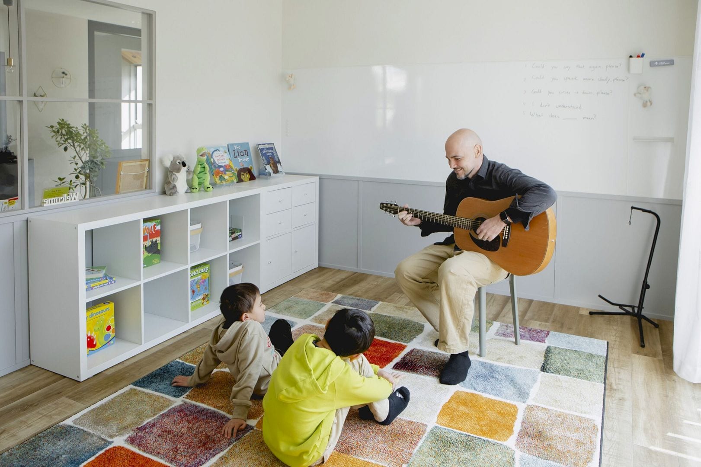
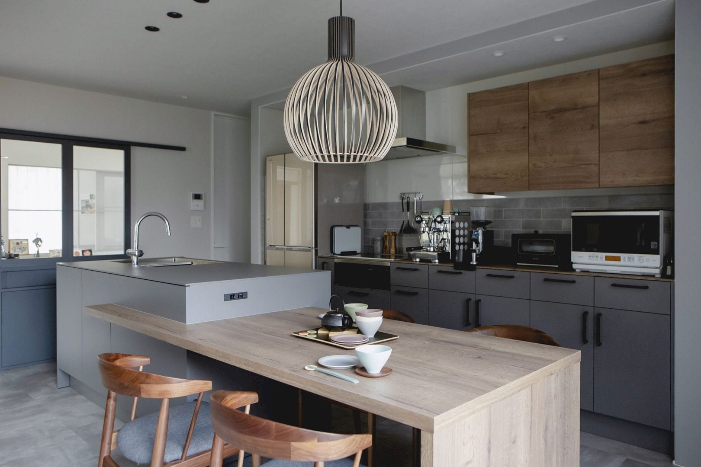
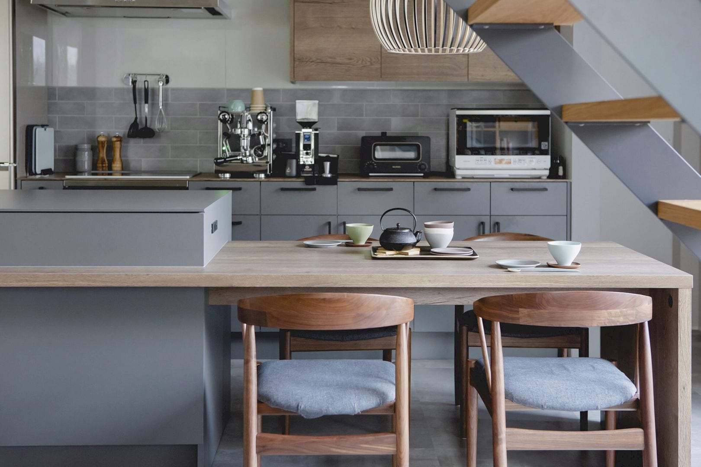
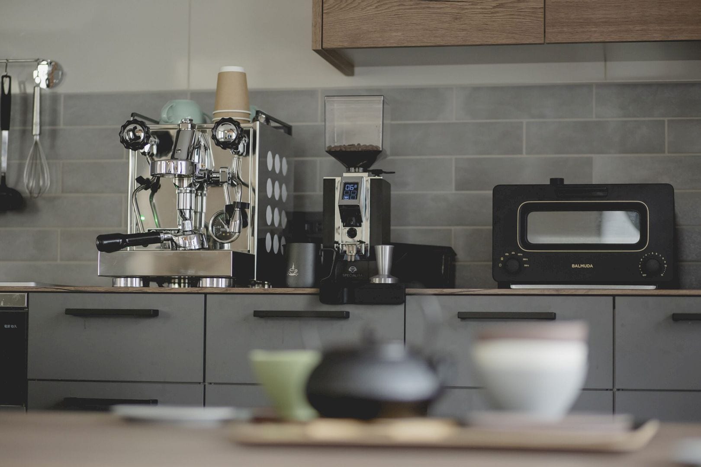
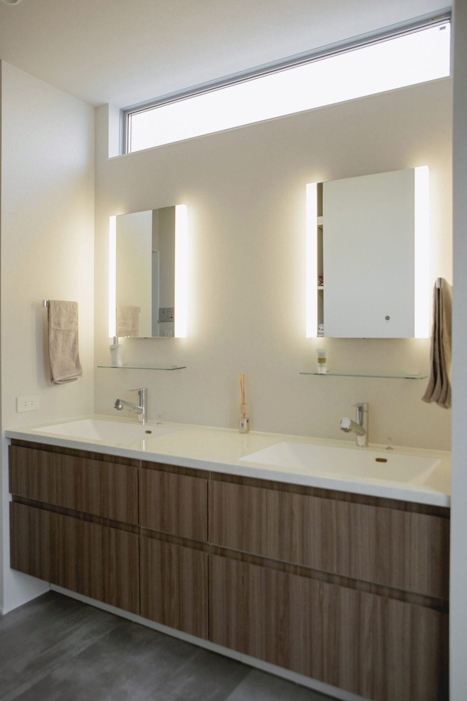
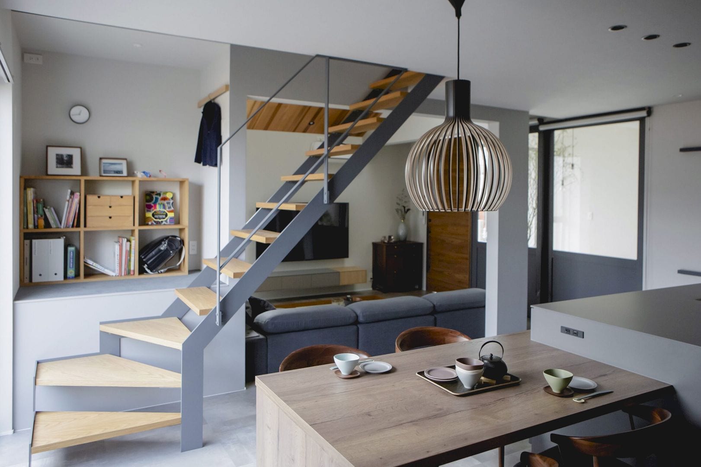
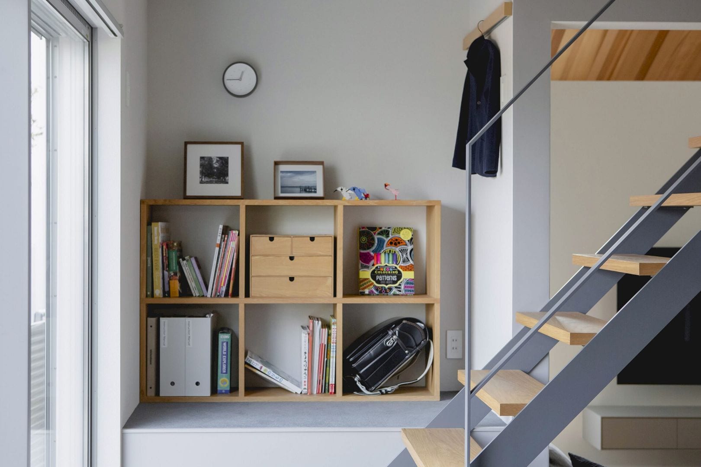
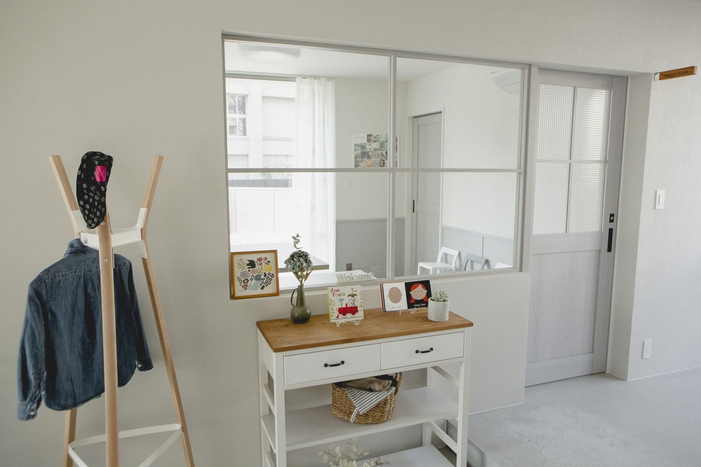
The design of this project can connect the residential areas and the store gently. This connection can create a rich space. One can feel a sense of privacy as well thanks to this connection. This house becomes a comfortable place to learn English in an urban area.
Takatsuki House Gallery
Photography: ALTS DESIGN OFFICE
Discover more from Futurist Architecture
Subscribe to get the latest posts sent to your email.
