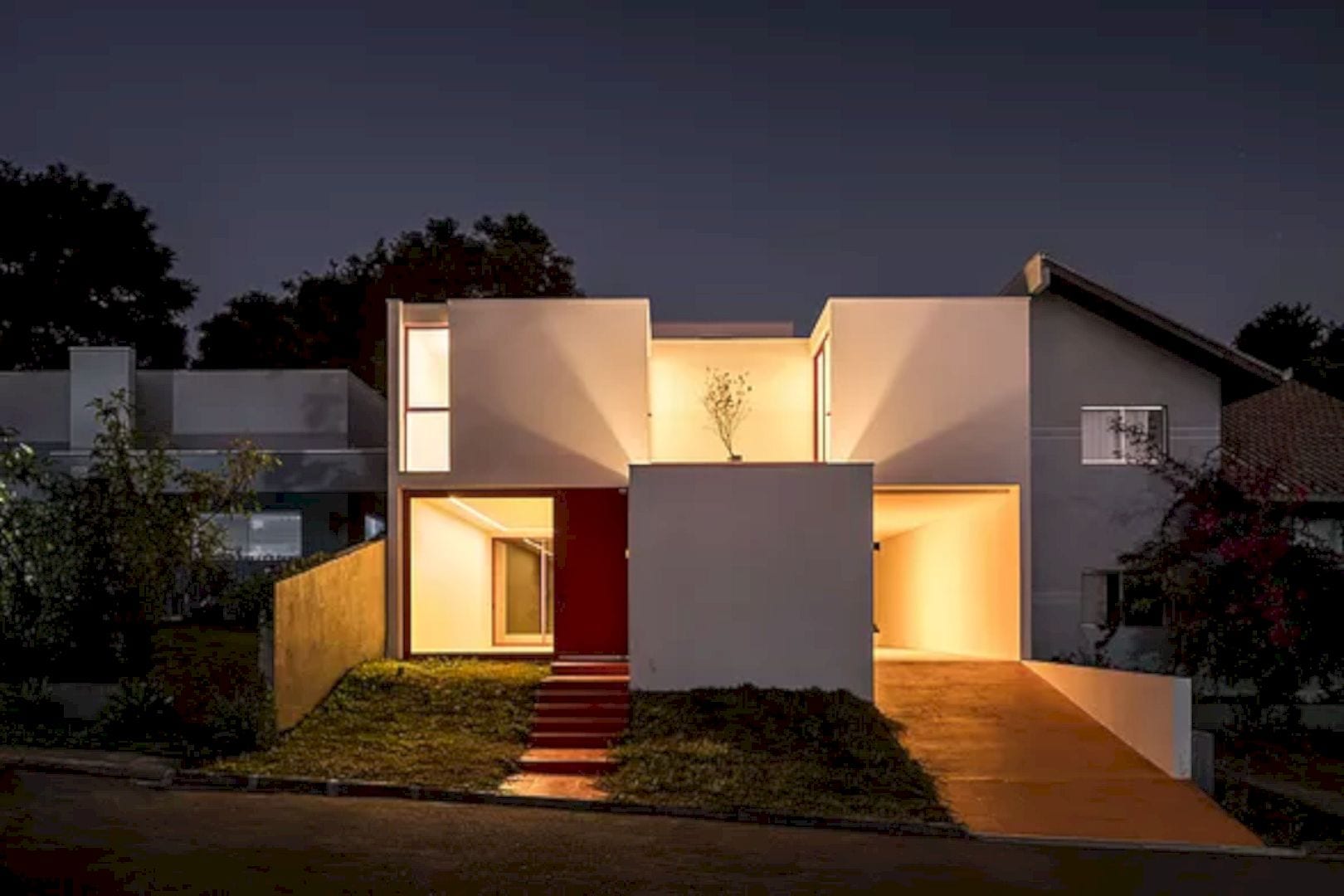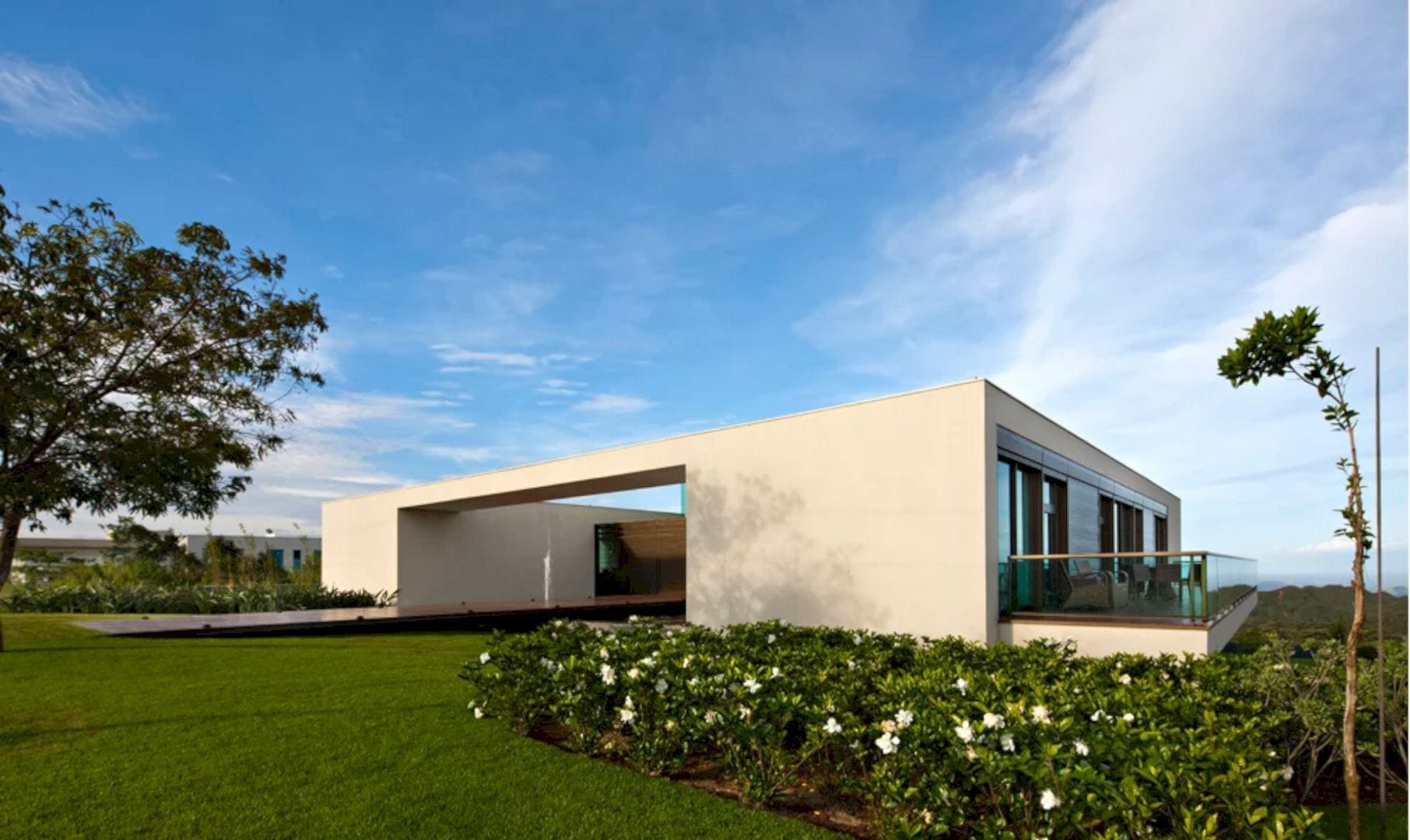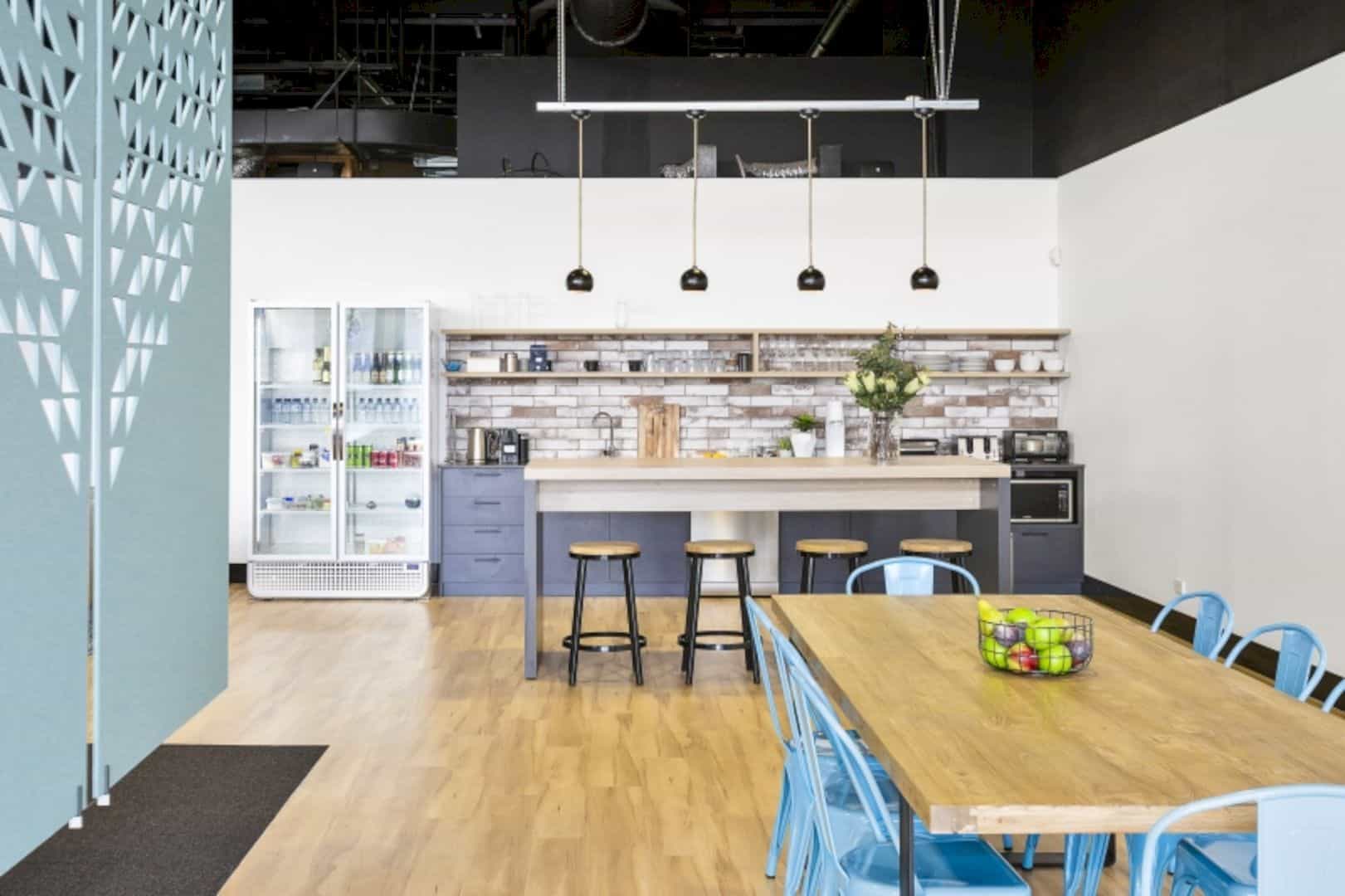Located in Konan City, Shiga Prefecture, Japan, Kitayamadai House Renovation is a renovation project by ALTS DESIGN OFFICE. The plan is a renovation of the house’s first floor which is 20 years old. A well-prepared and rich space is designed for this house for an extraordinary life as the client wants.
Design
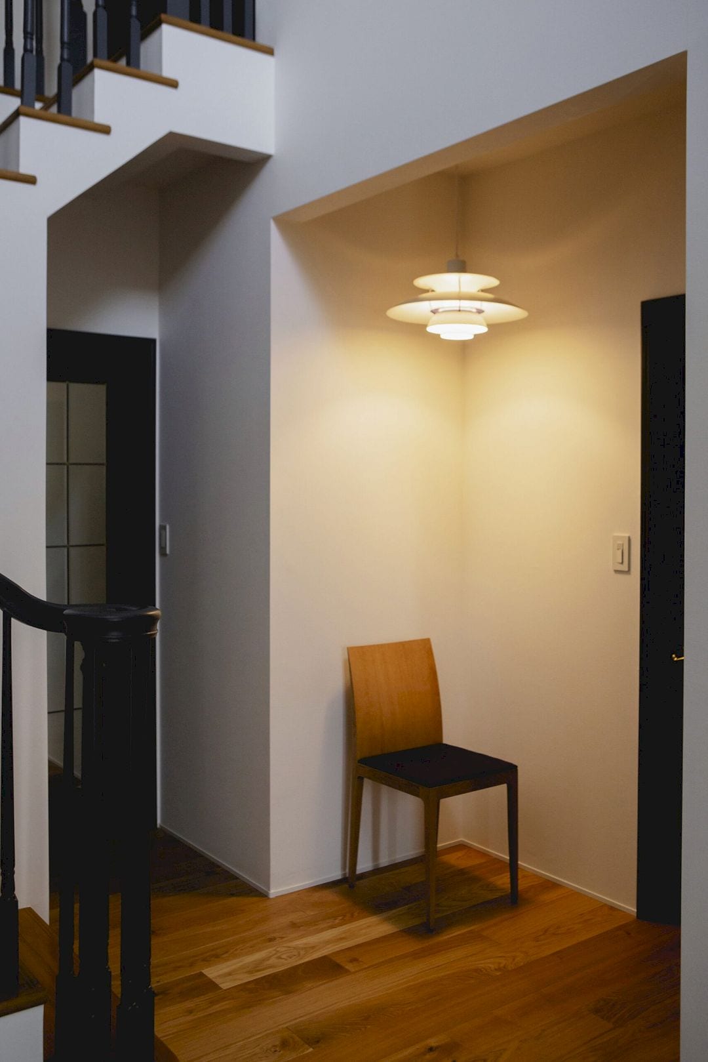
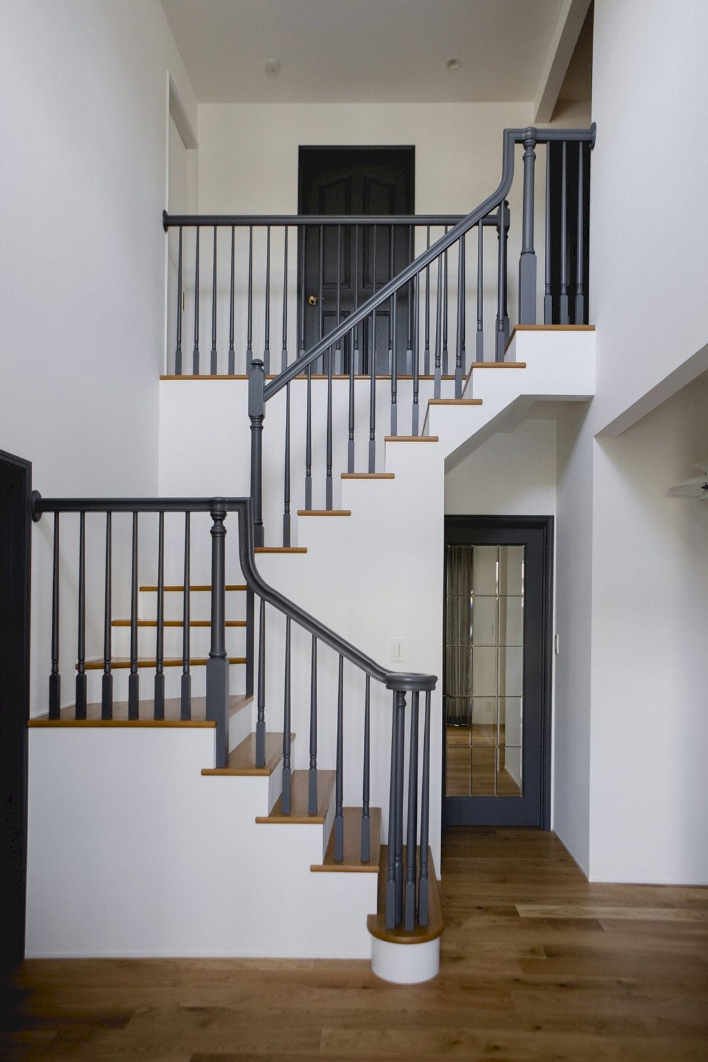
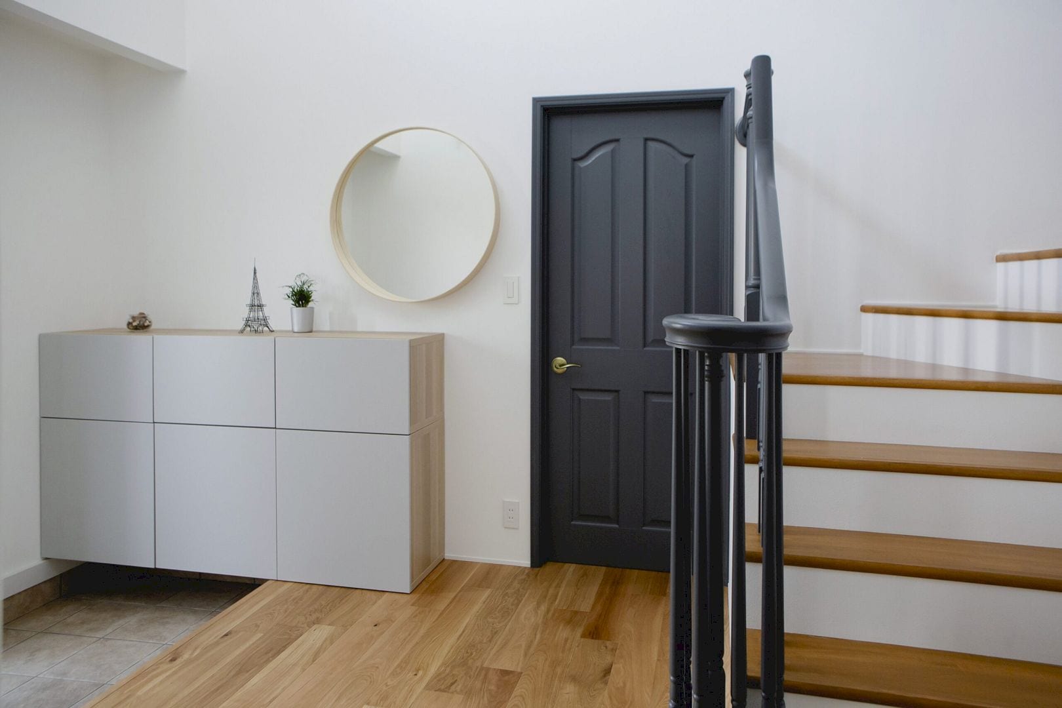
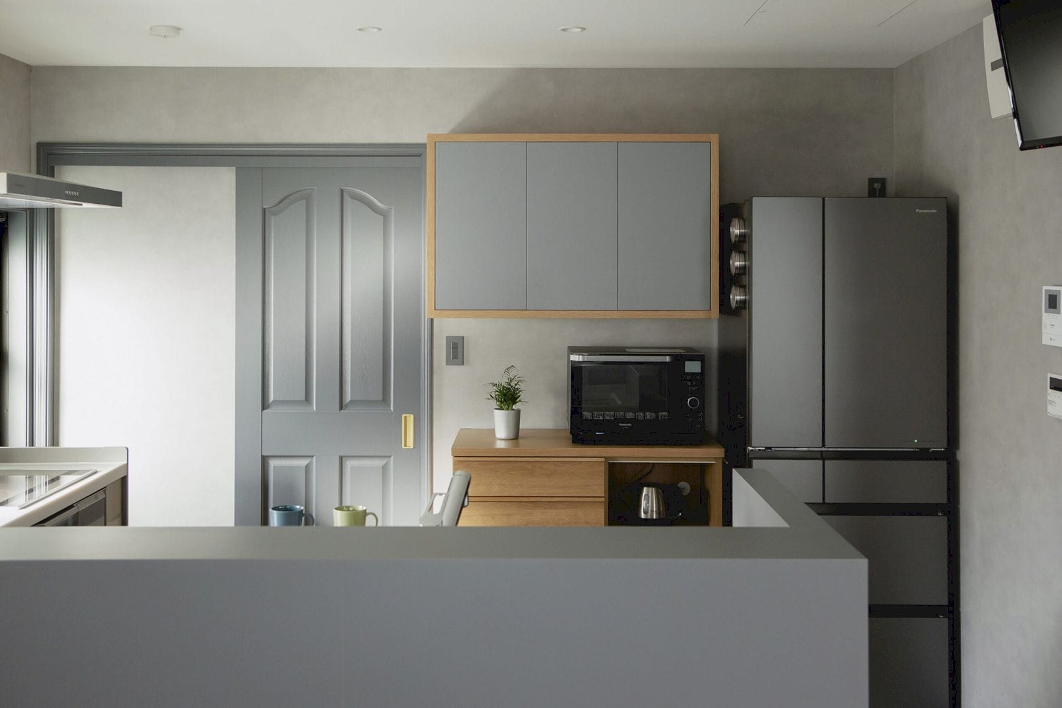
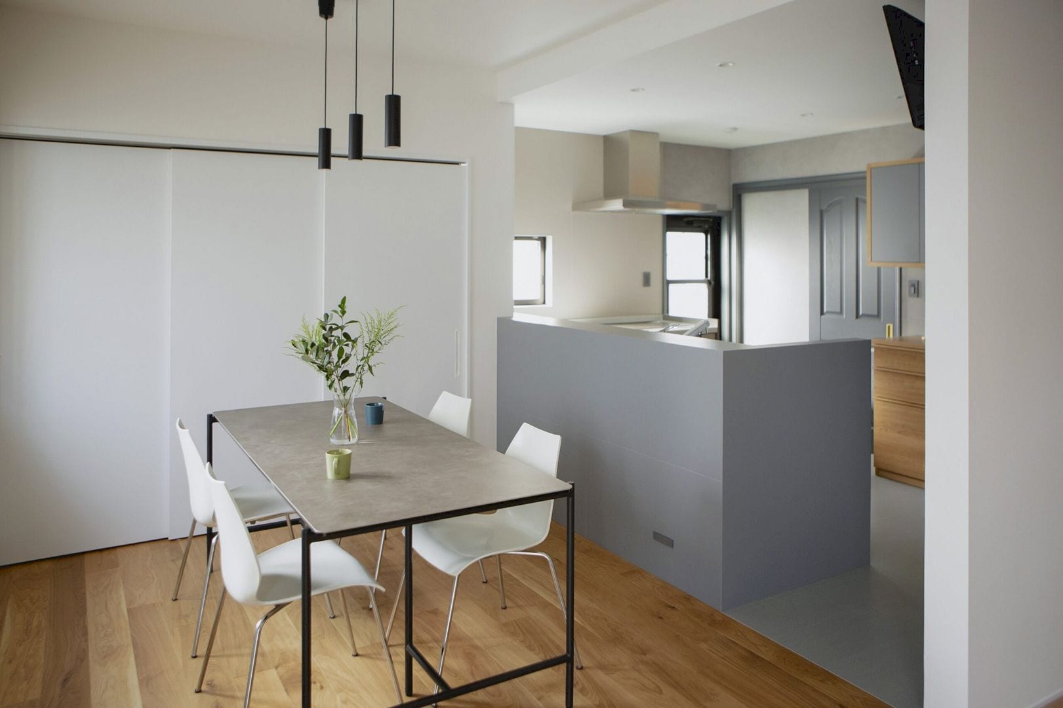
The existing homes are built by housemakers, old-fashioned homes. The design of the stairs and the doors’ handrails offer a nostalgic feeling for everyone who sees it. Spacious space is also designed for this house where the clients can feel an extraordinary life inside.
Spaces
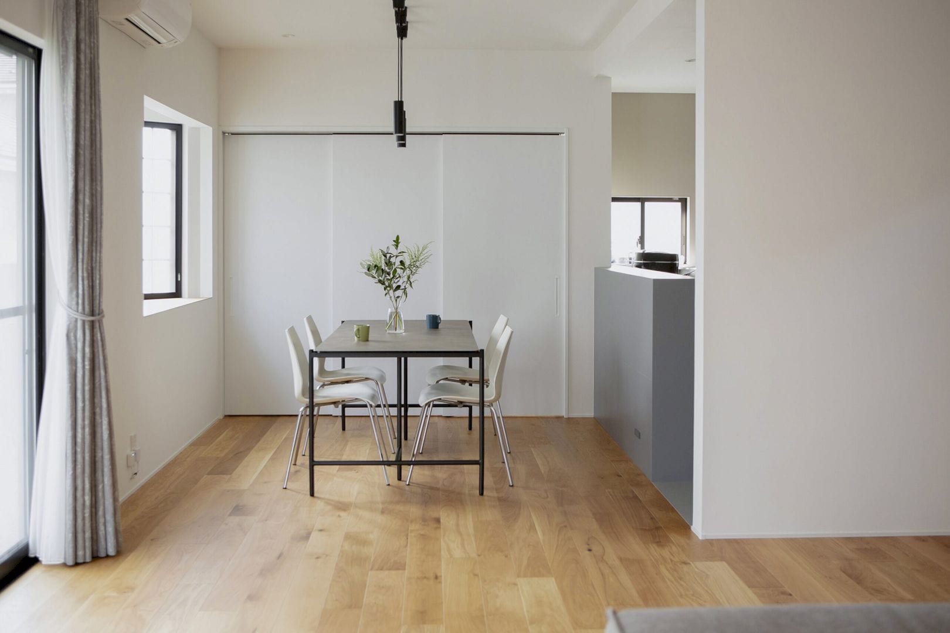
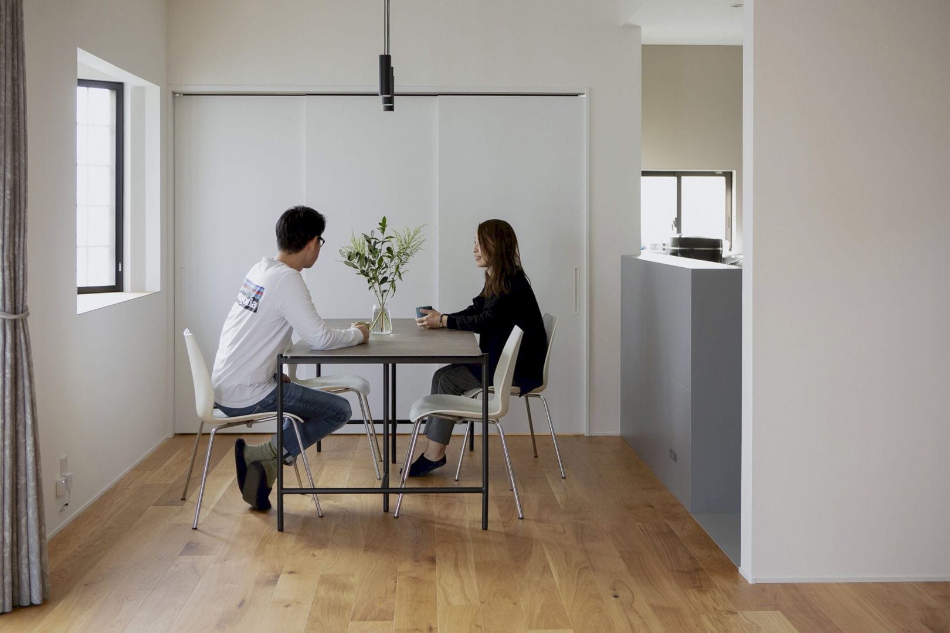
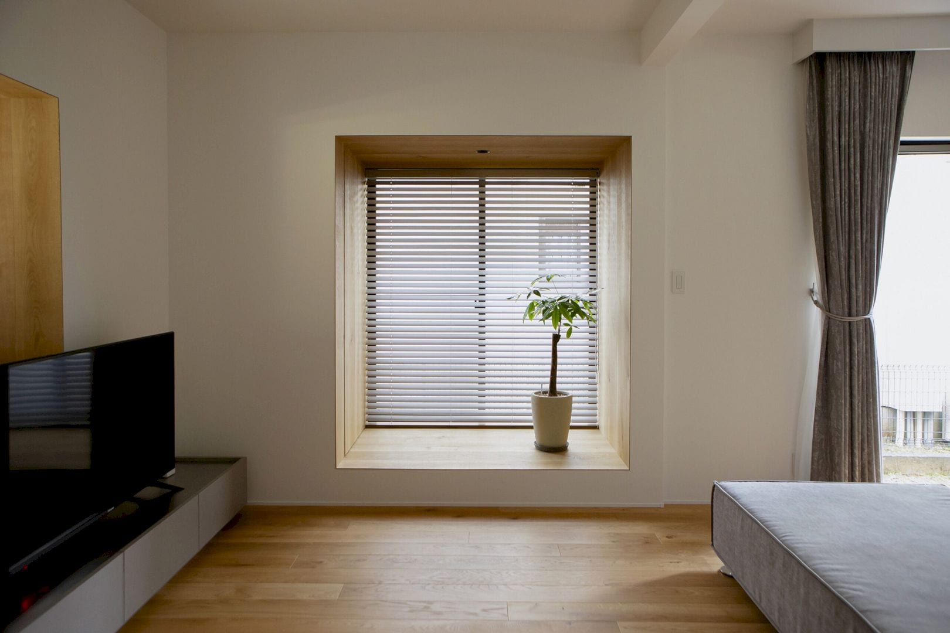
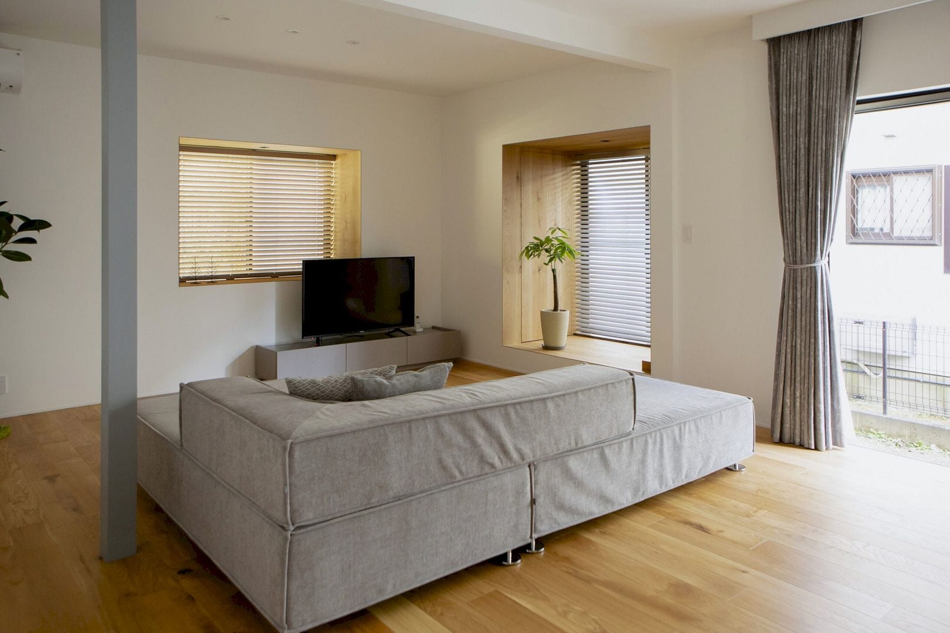
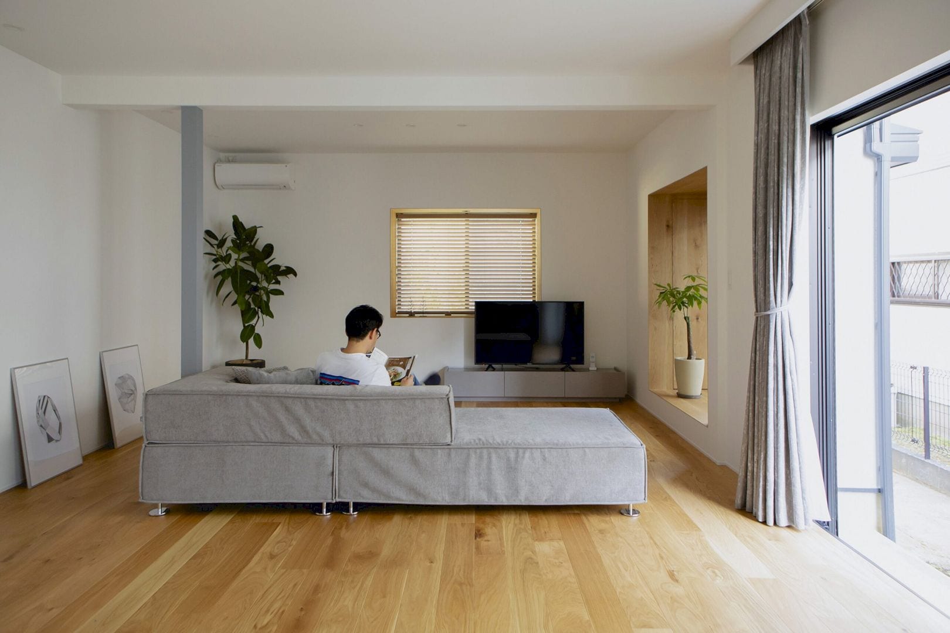
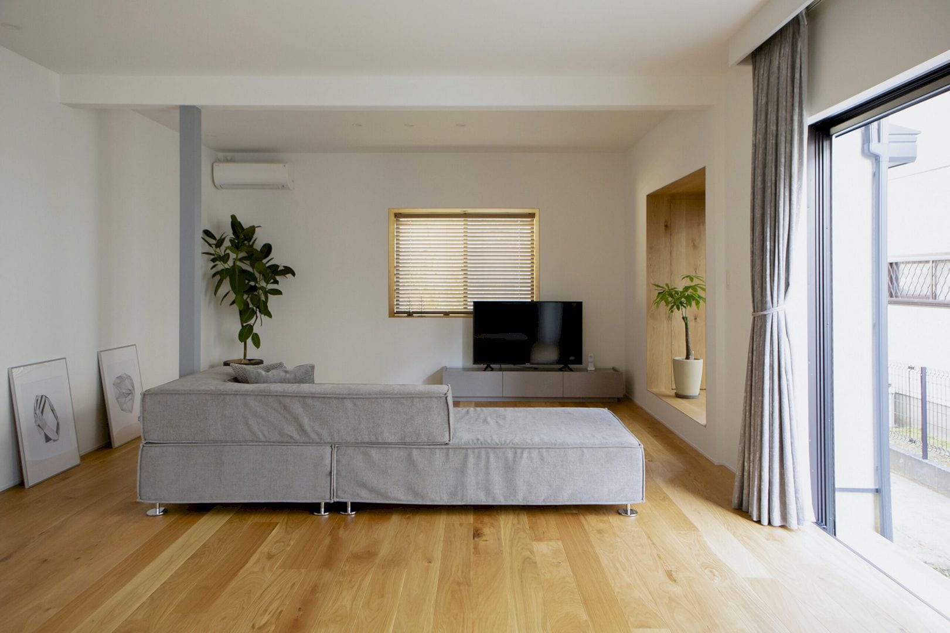
The handrails and doors are painted in gray, giving an impression of luxury. The floor of the house is designed with solid oak material. In order to create a 3o-mat LDK, an existing small Japanese-style room has been incorporated into the living space.
On all sides, the existing bay window and porch are accented with solid boards. The kitchen also comes in beautiful gray to give a slightly different impression from other spaces. With a simple and timeless cohesive space, the family growth will be familiar with it over time.
Kitayamadai House Renovation Gallery
Photography: ALTS DESIGN OFFICE
Discover more from Futurist Architecture
Subscribe to get the latest posts sent to your email.
