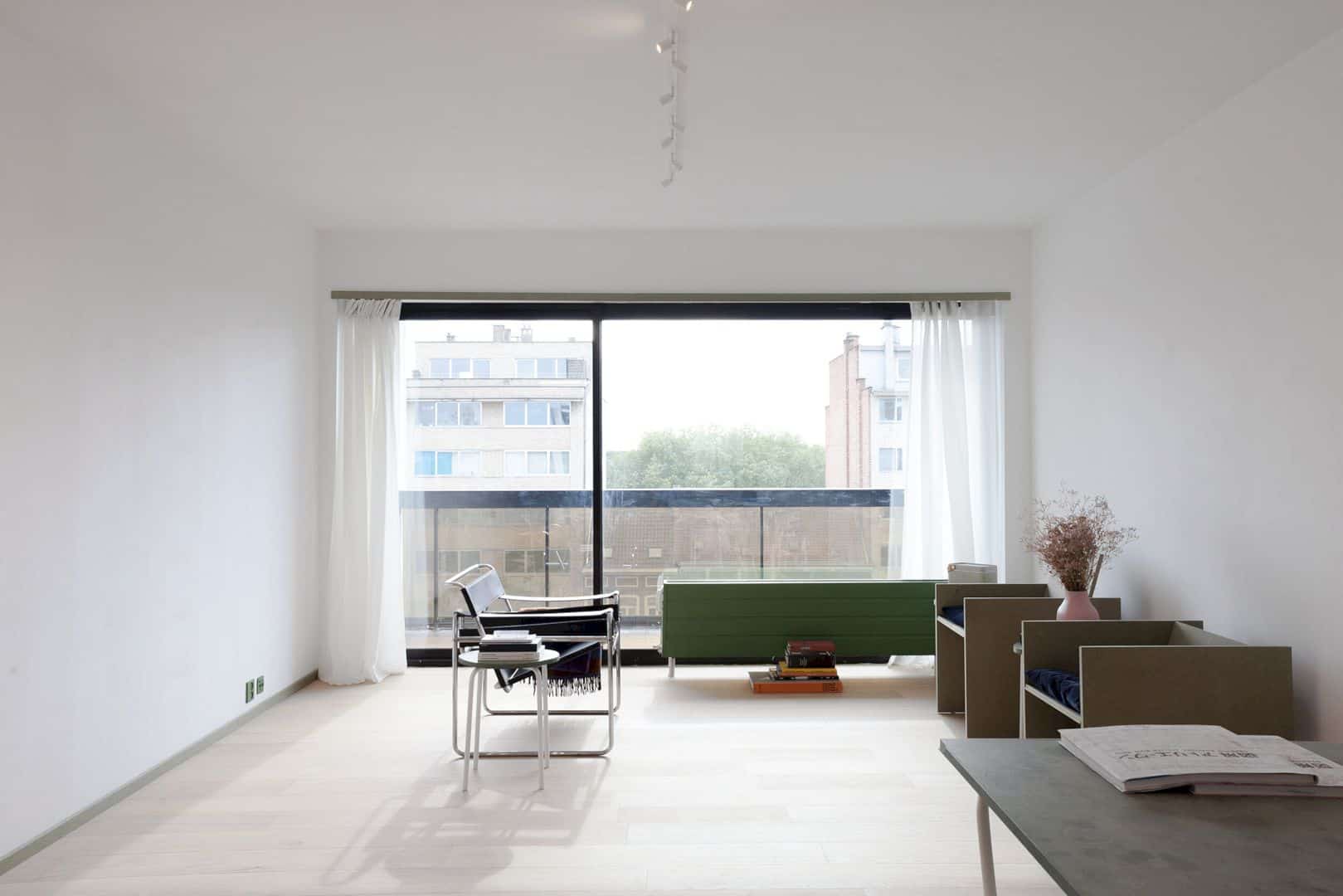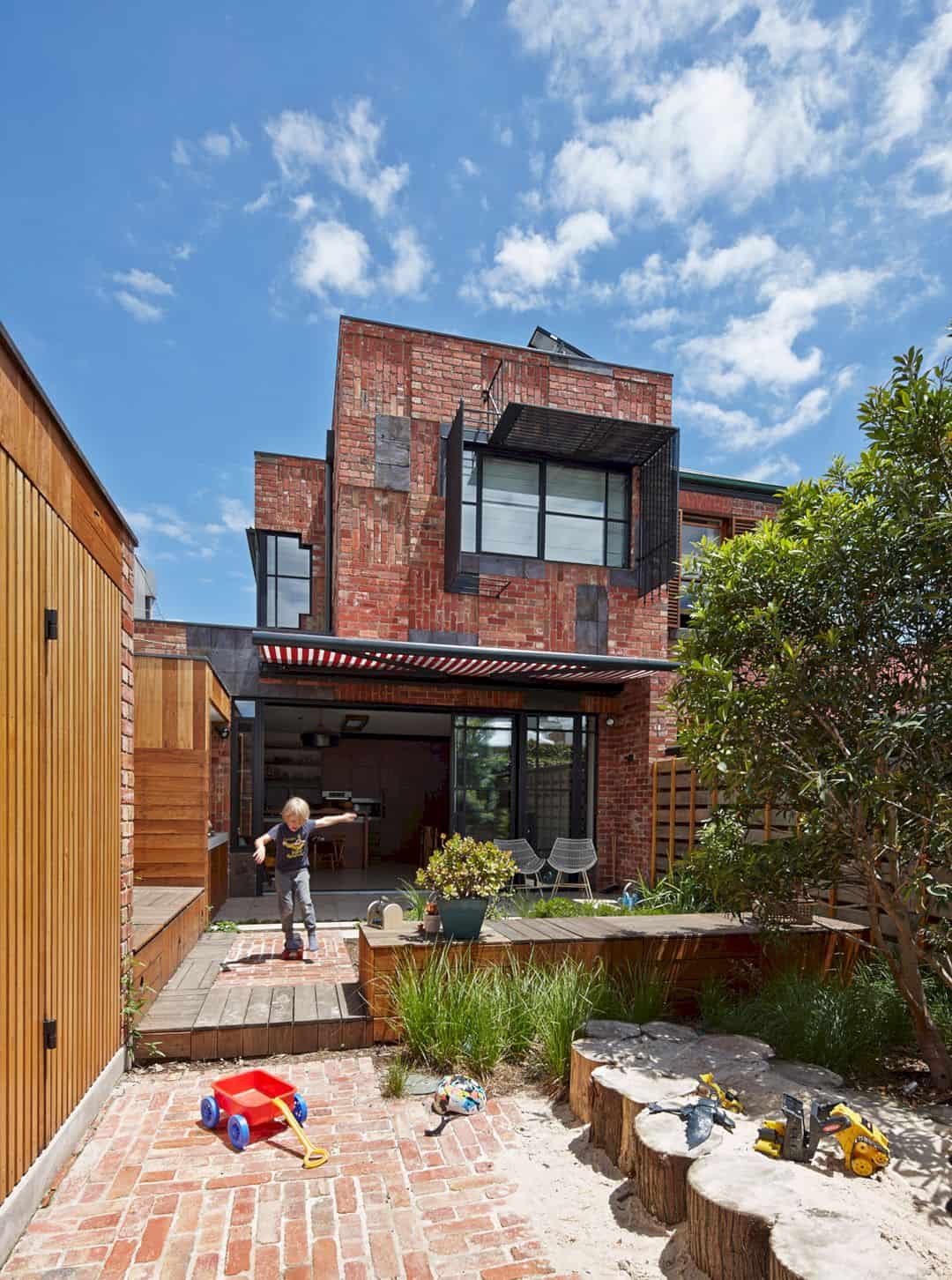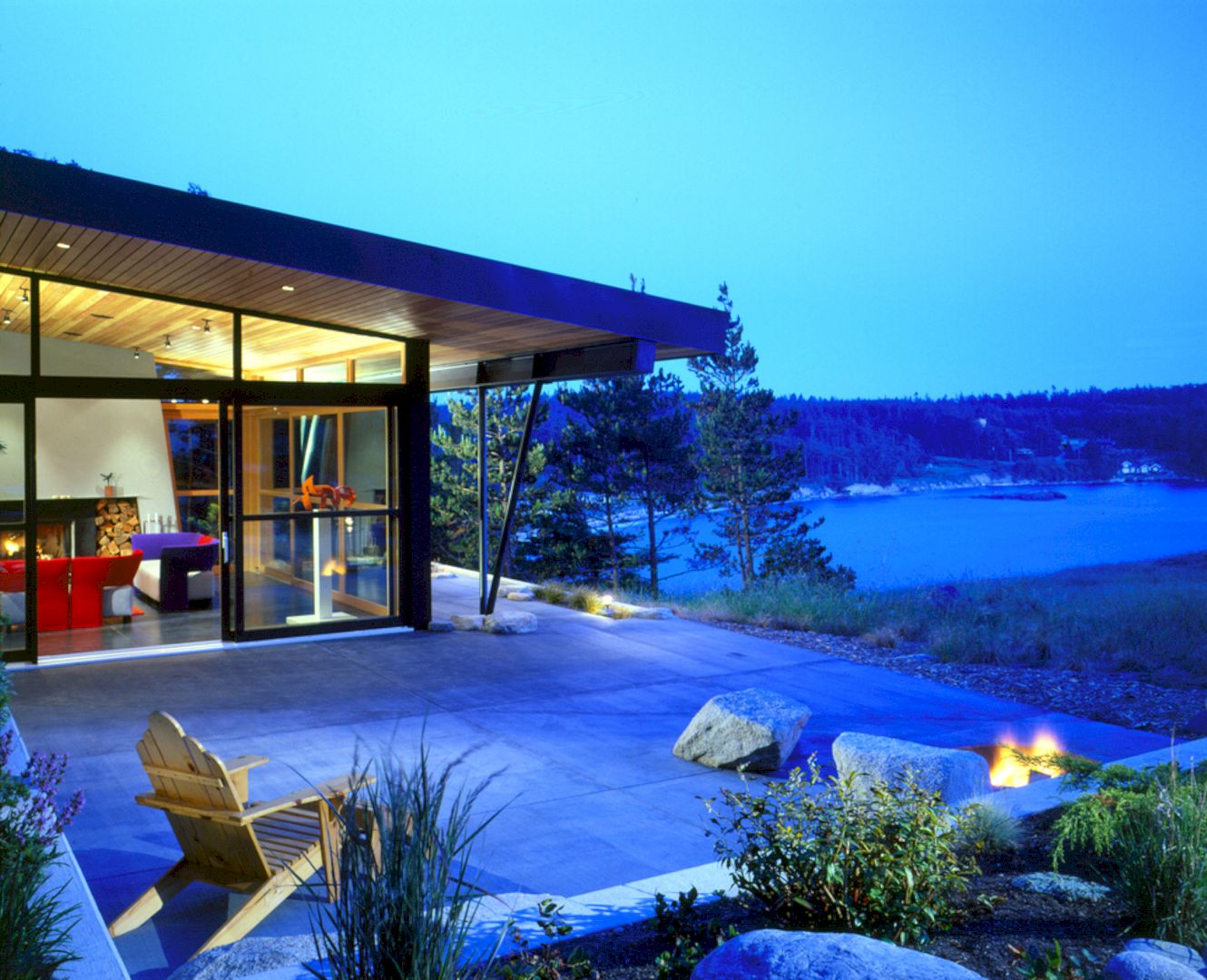Constructed in 2020 by ALTS DESIGN OFFICE, Matsuo House 2 is a project of designing a box for each privacy space inside the house. This house is located in Koka City, Shiga Prefecture, Japan, with 86.80 m2 of its building area size. It has a shared space (LDK space), used to connect the space around the water and the bedroom space.
Site
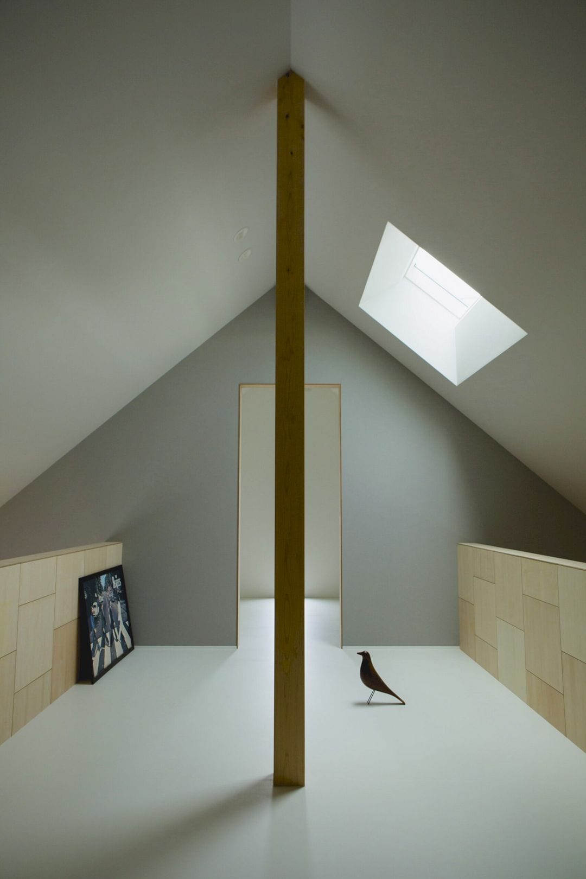
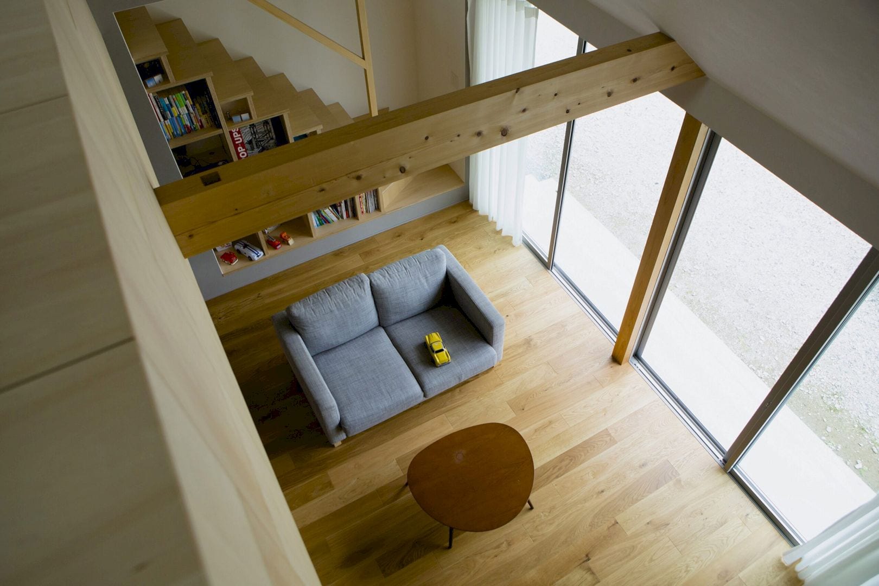
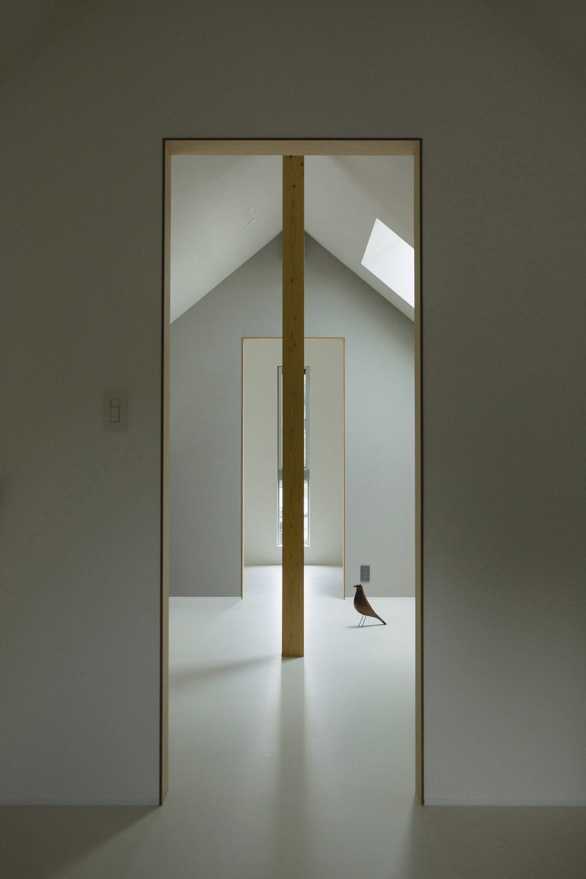
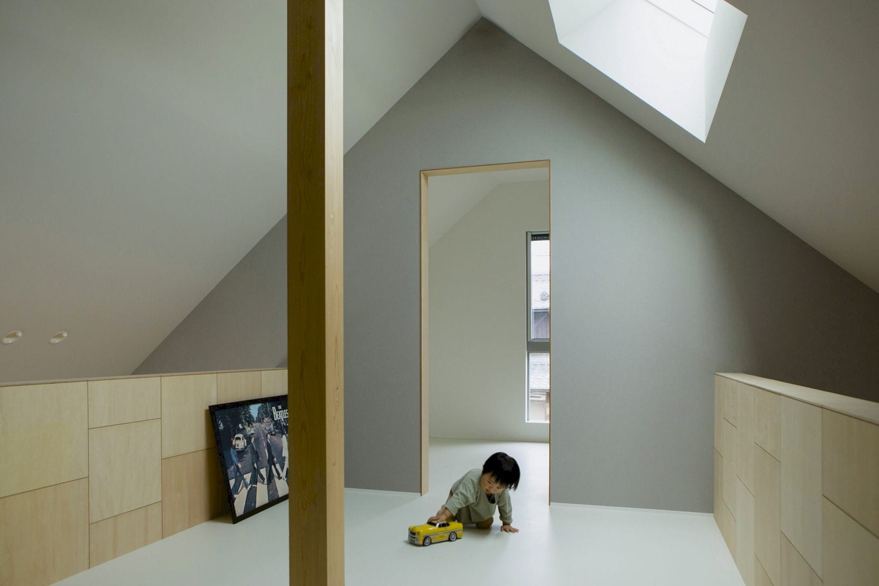
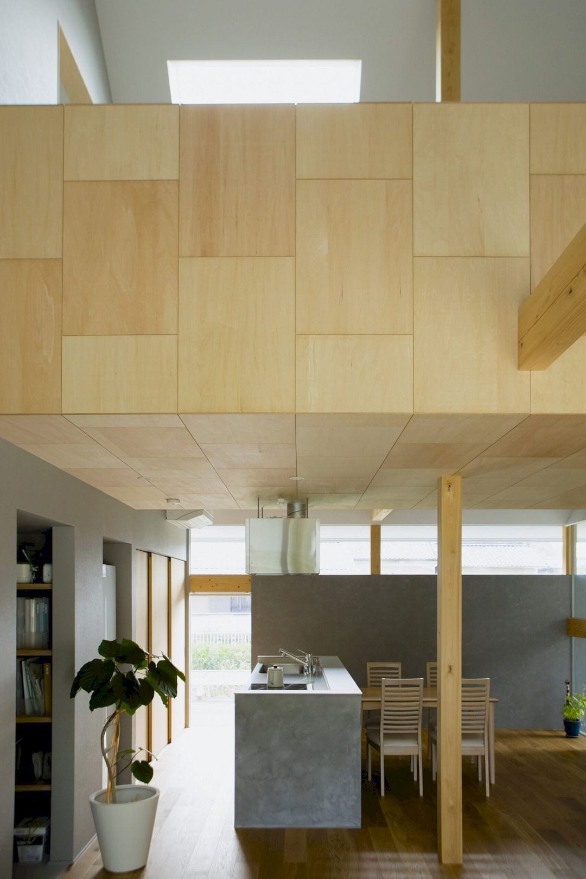
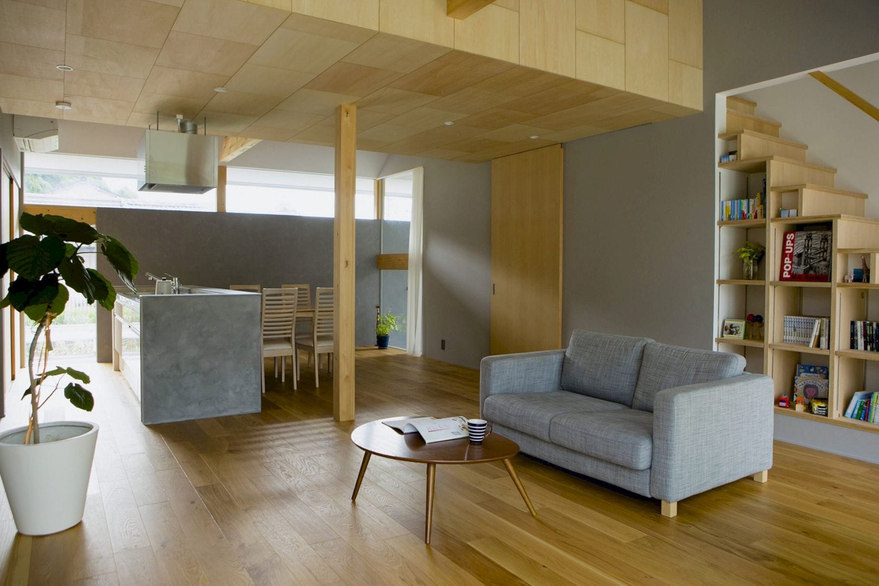
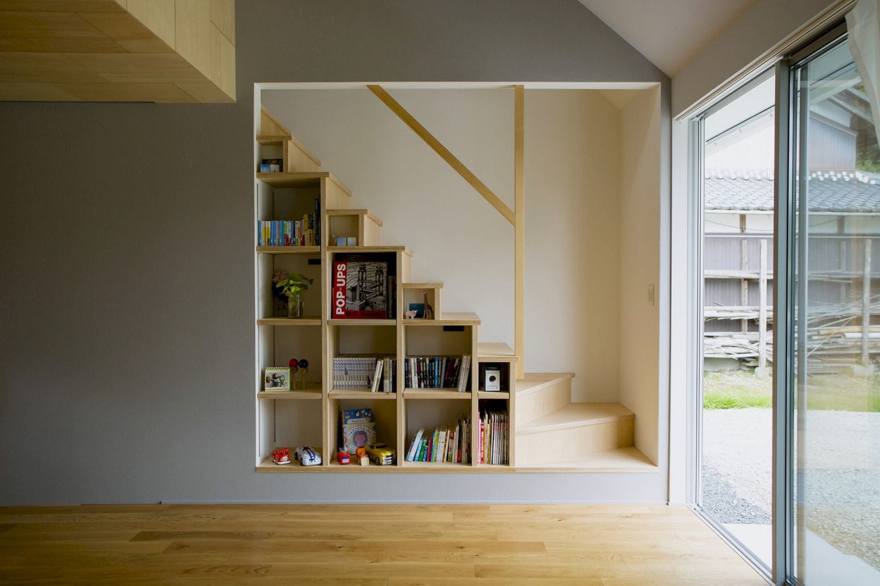
The site of this project is a corner of the village with many houses that have been inherited from ancient times. There are a lot of old-fashioned wooden planks lined up in the surrounding area. Each land of the site can be renovated and expanded according to the family occupation and structure.
Design
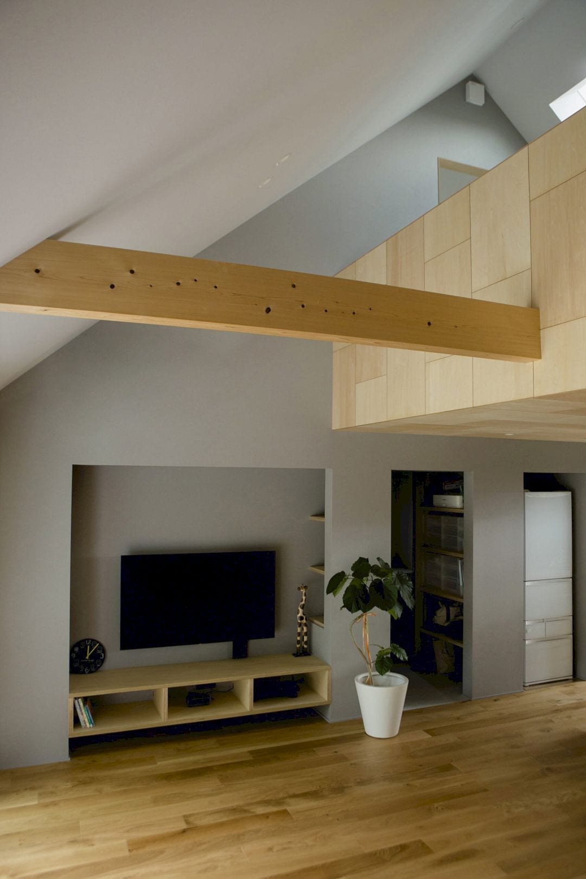
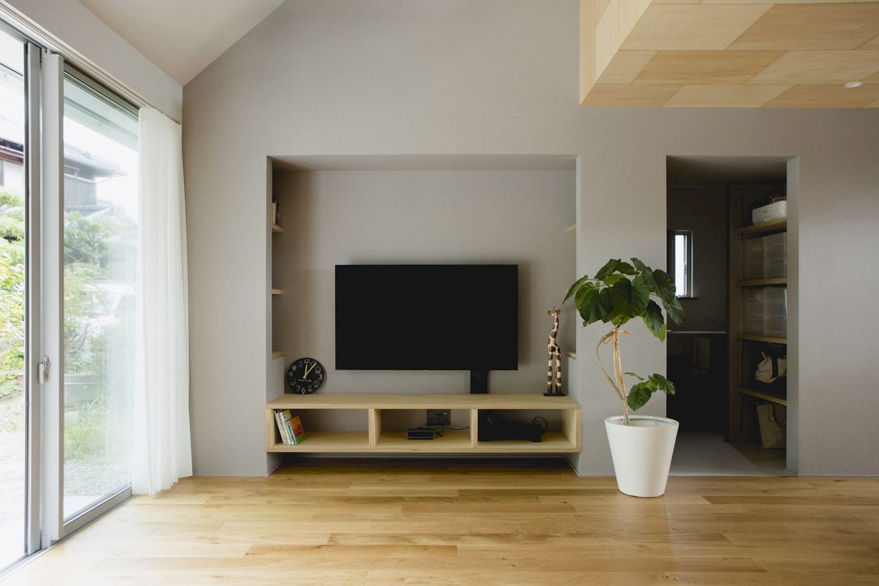
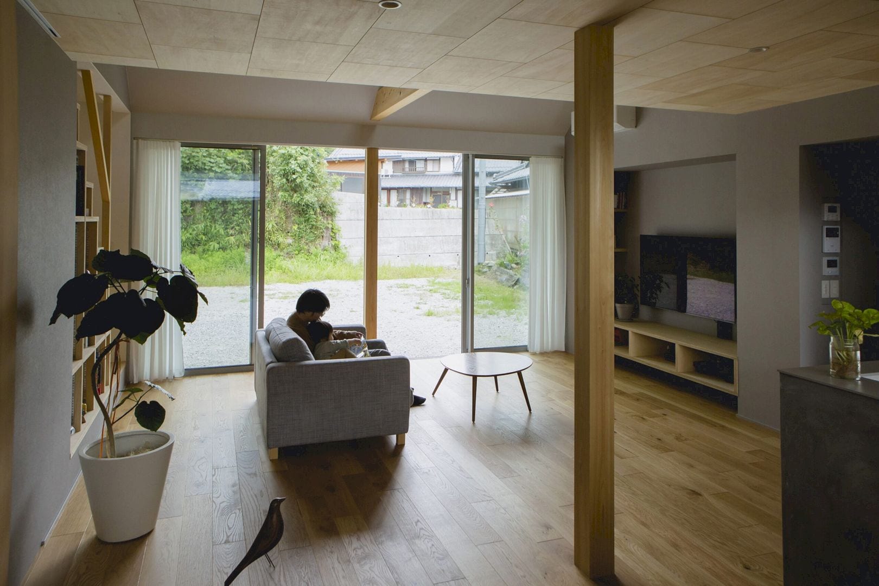
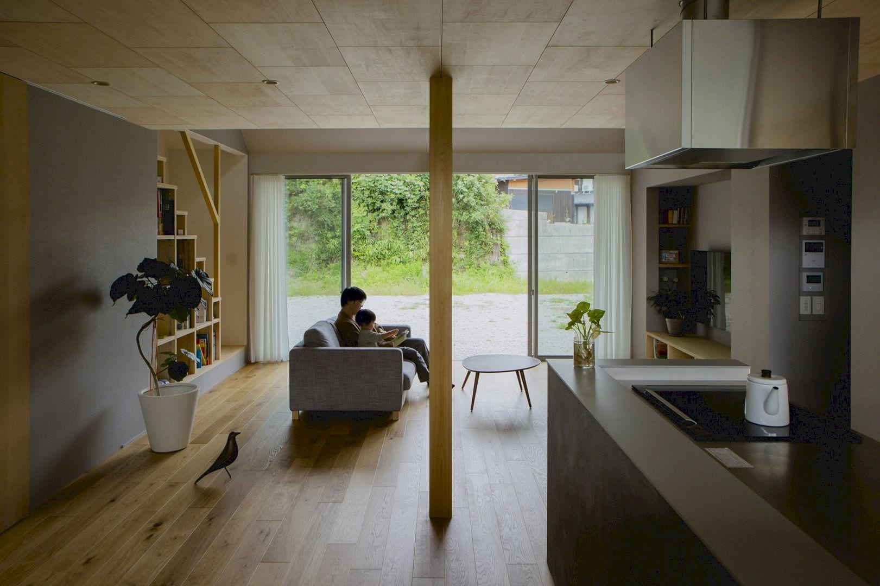
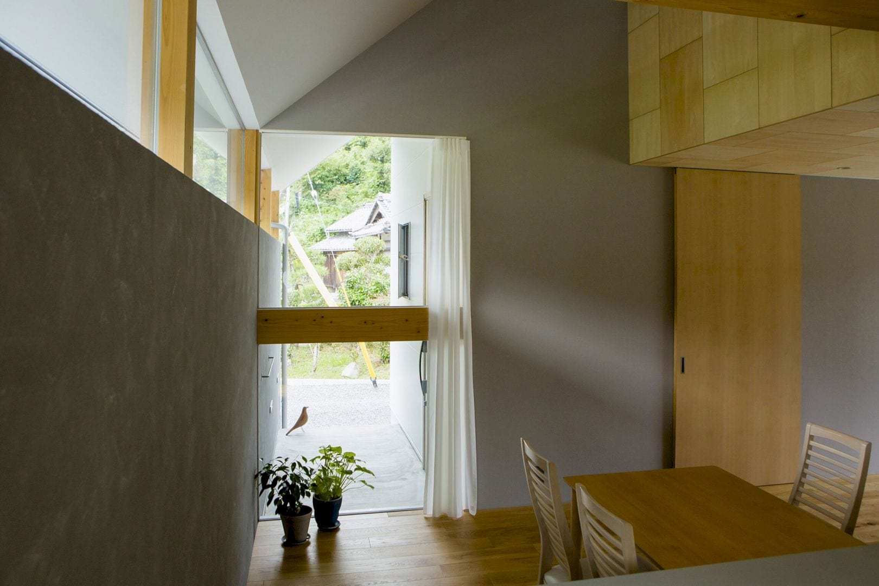
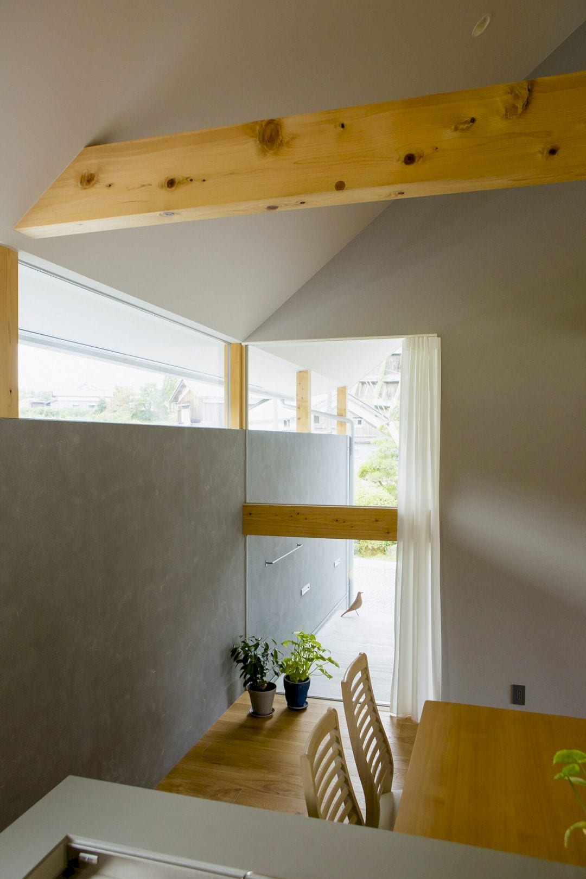
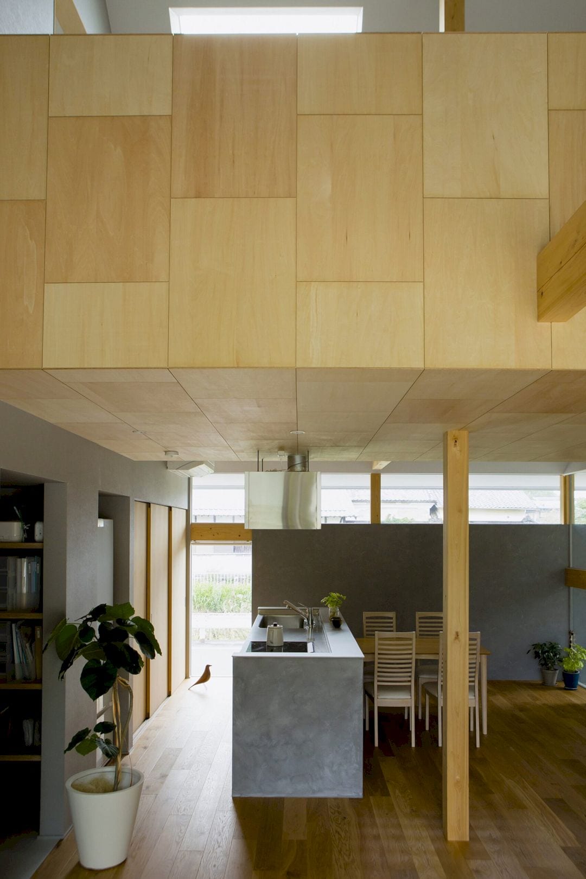
For this project, the idea of the “transition” is used and the uses necessary for people’s lives into spaces have been divided. A box (building) for each privacy space such as space around water and bedroom space. The boxes are arranged according to the living conductors of the people.
Spaces
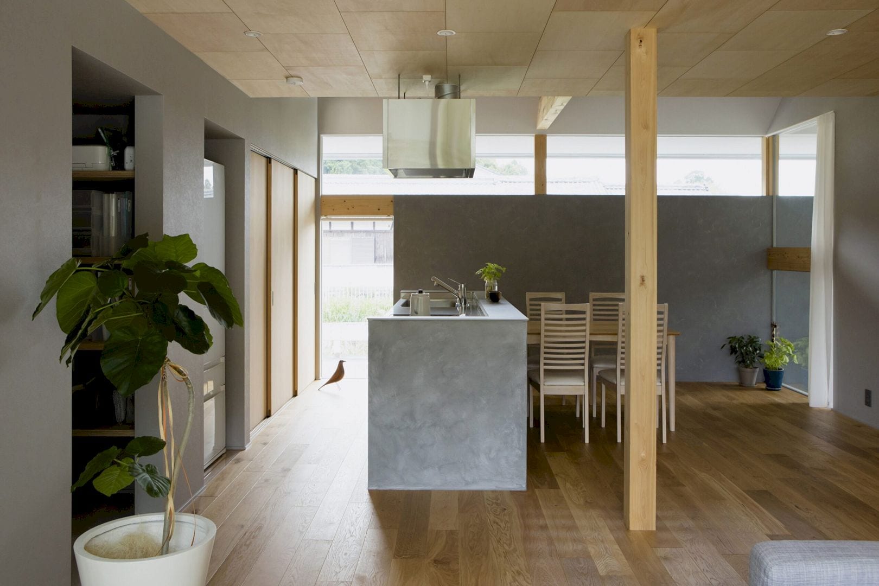
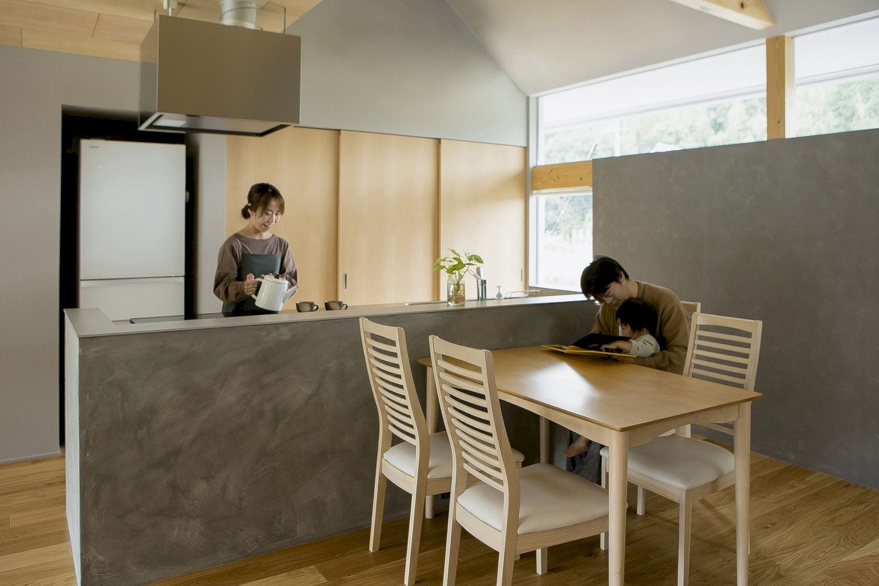
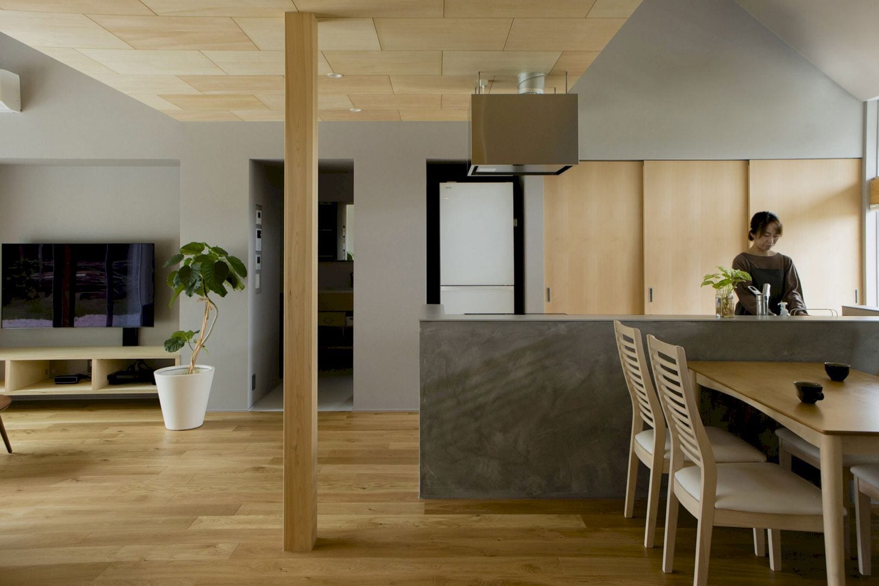
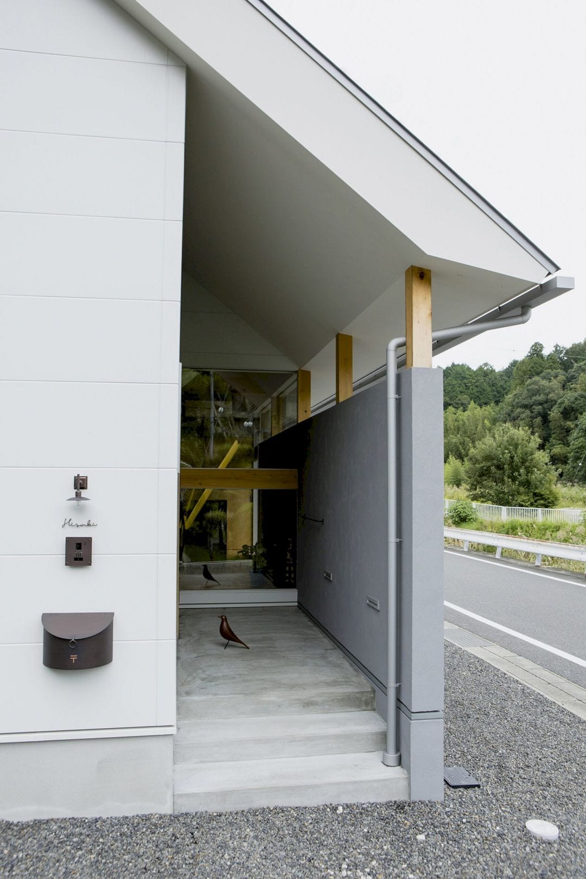
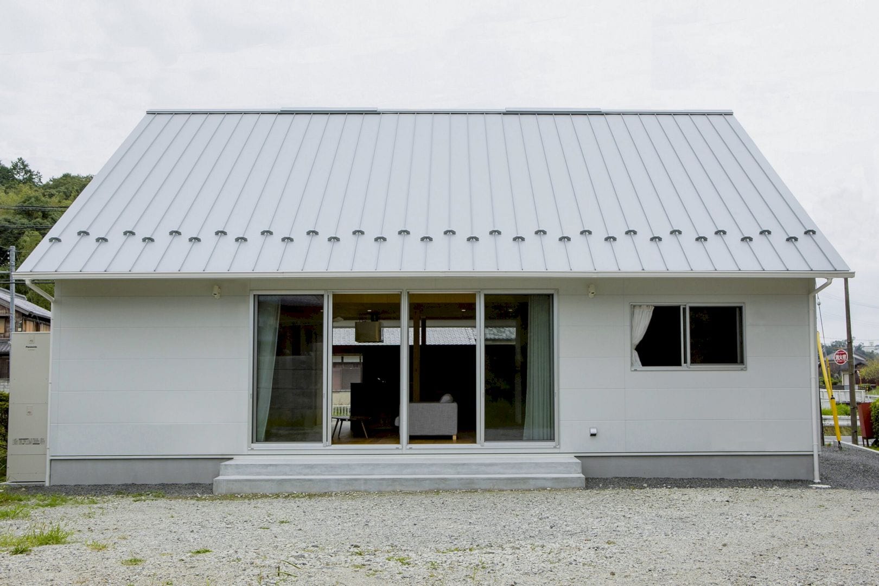
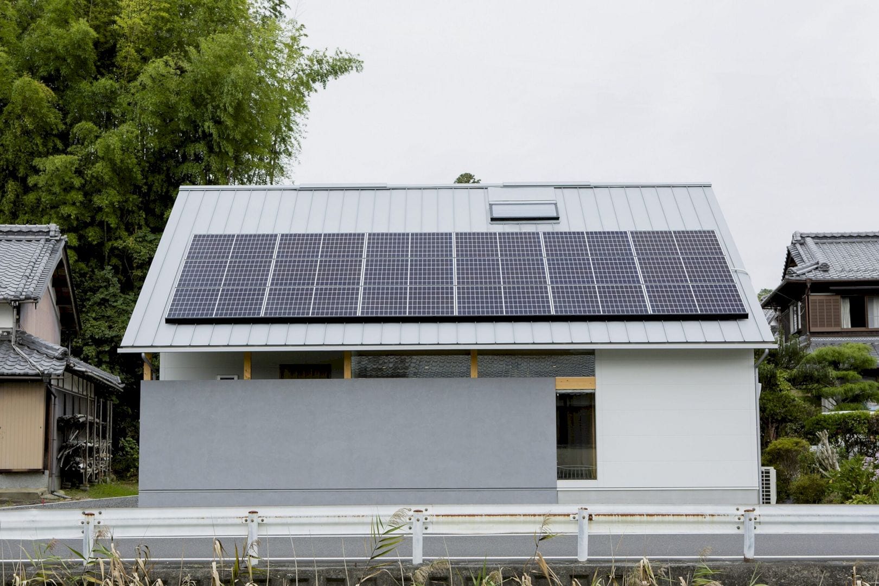
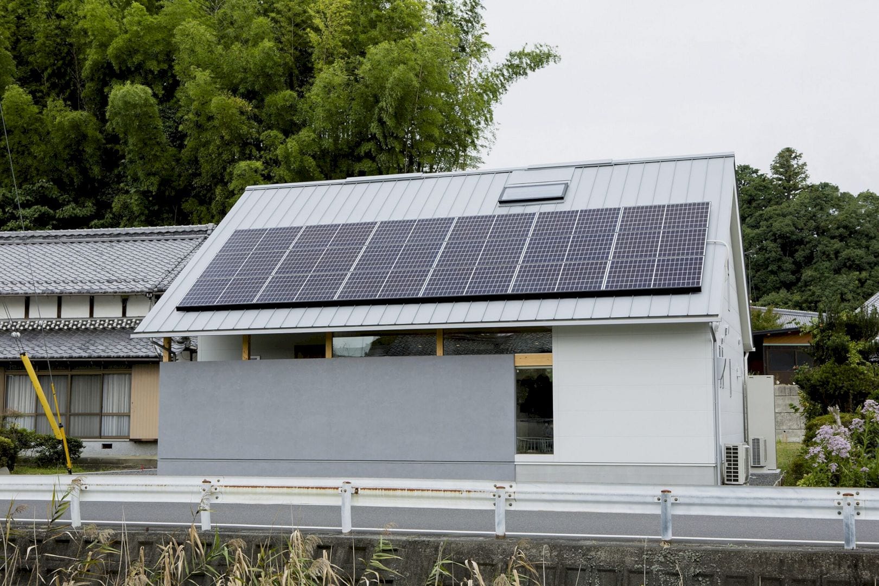
Shared space or LDK space is used to connect the bedroom space and the space around the water. There is also a wall designed to block sight from the road. The result is an open space that makes a feeling like being outdoors.
There is a space on the second floor that can be used freely as a private room or a playground. The architect also tries to not create a lot of large openings but to make a large opening toward the north side to take much light.
Matsuo House 2 Gallery
Photography: ALTS DESIGN OFFICE
Discover more from Futurist Architecture
Subscribe to get the latest posts sent to your email.
