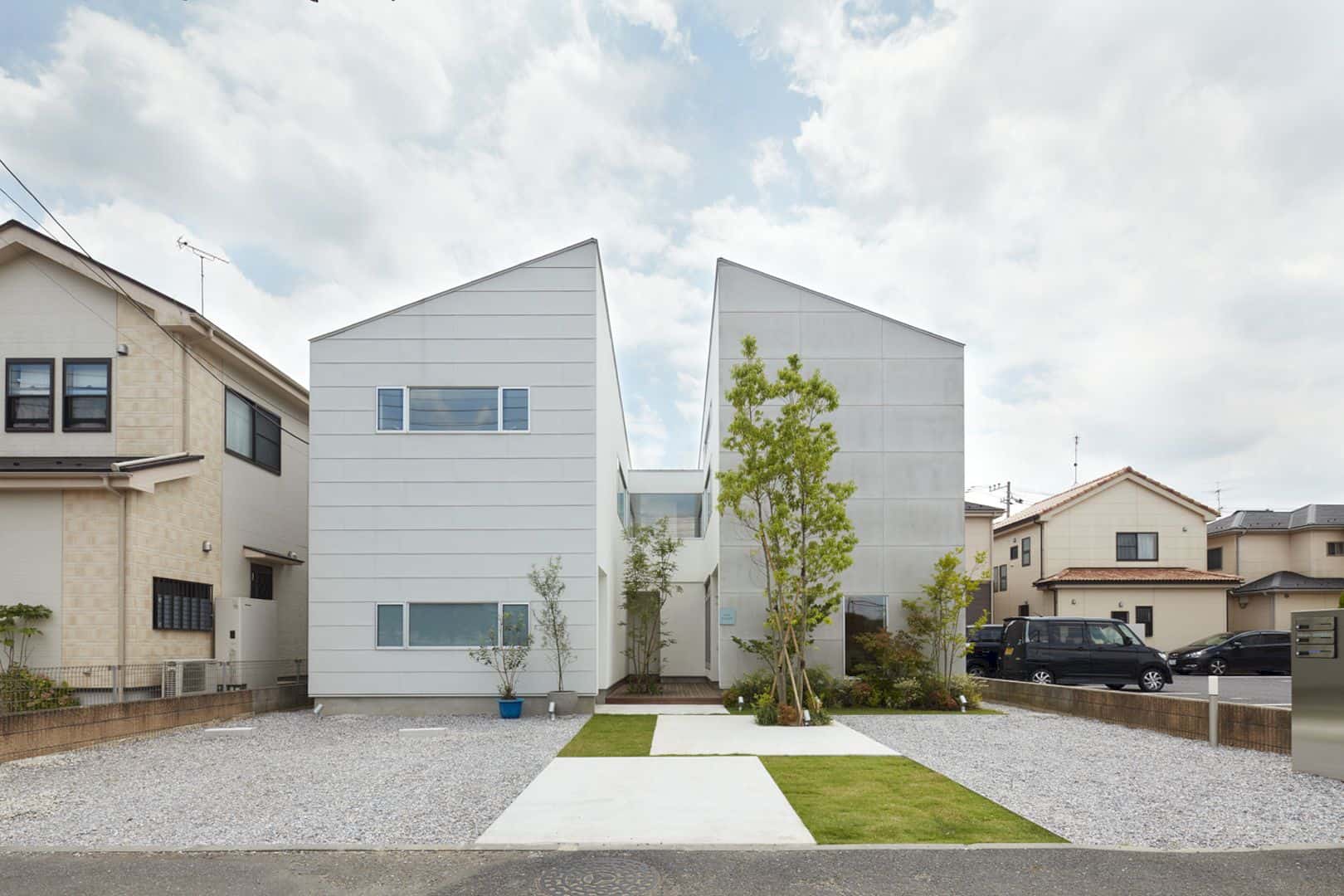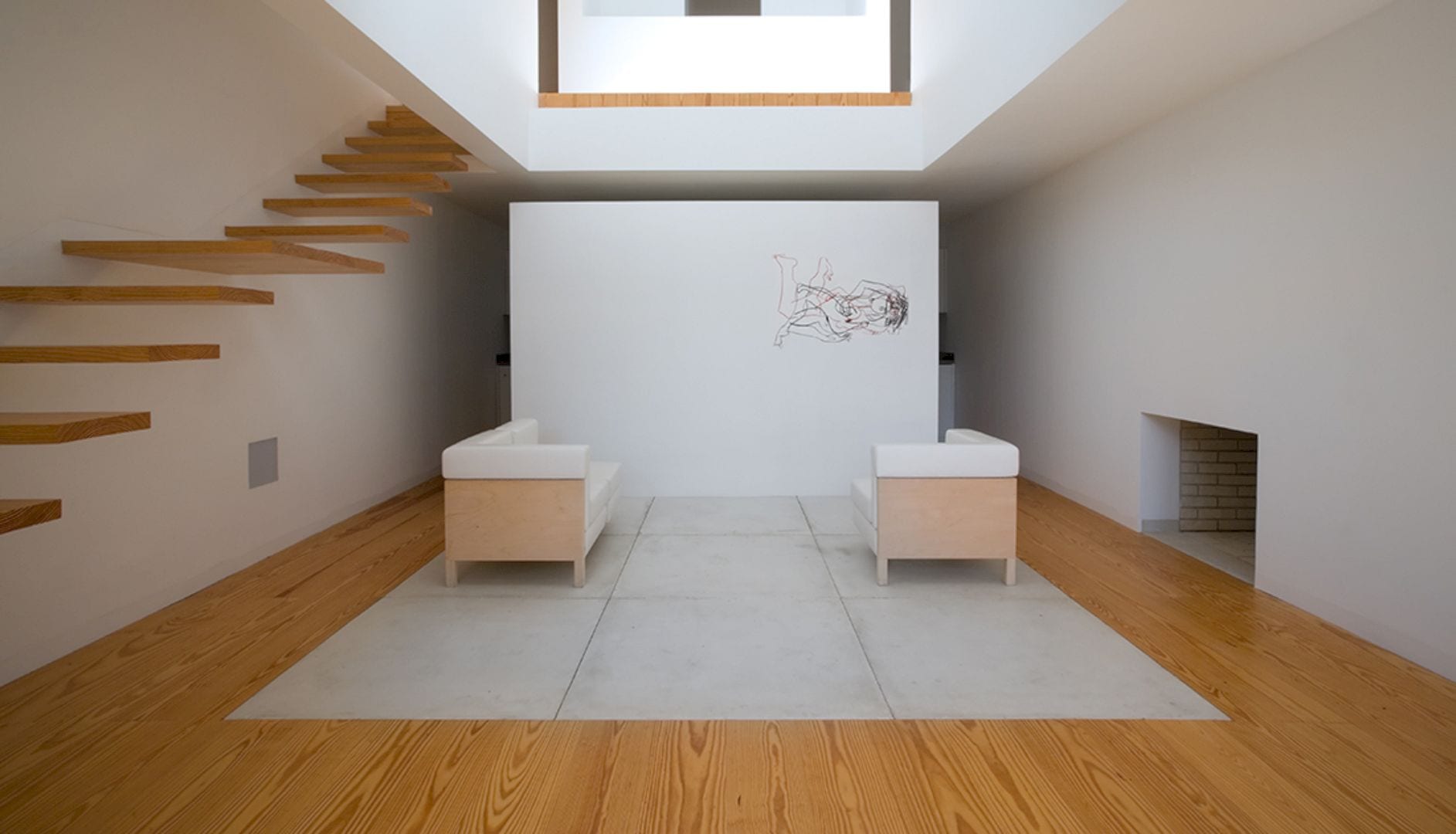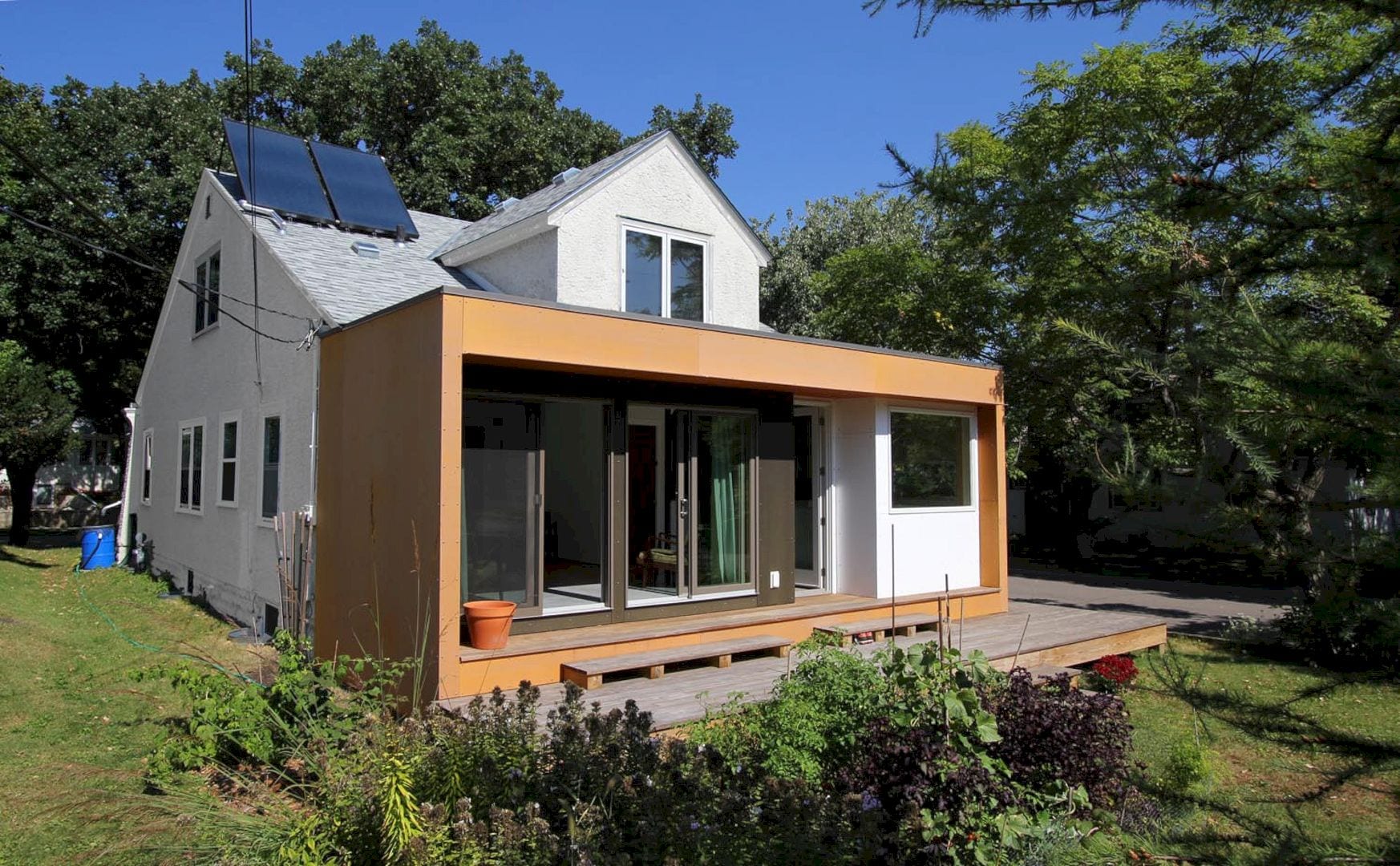Located in Germany with 300 m2 in size, Haus am Hang is a 2005 project of a new family home by MVRDV. This house sits near the vineyards on the Würtenberg. The massing of this house makes the maximum use of the whole plot on the area and every room can get access to the outside because this house is tucked into the hill.
Site
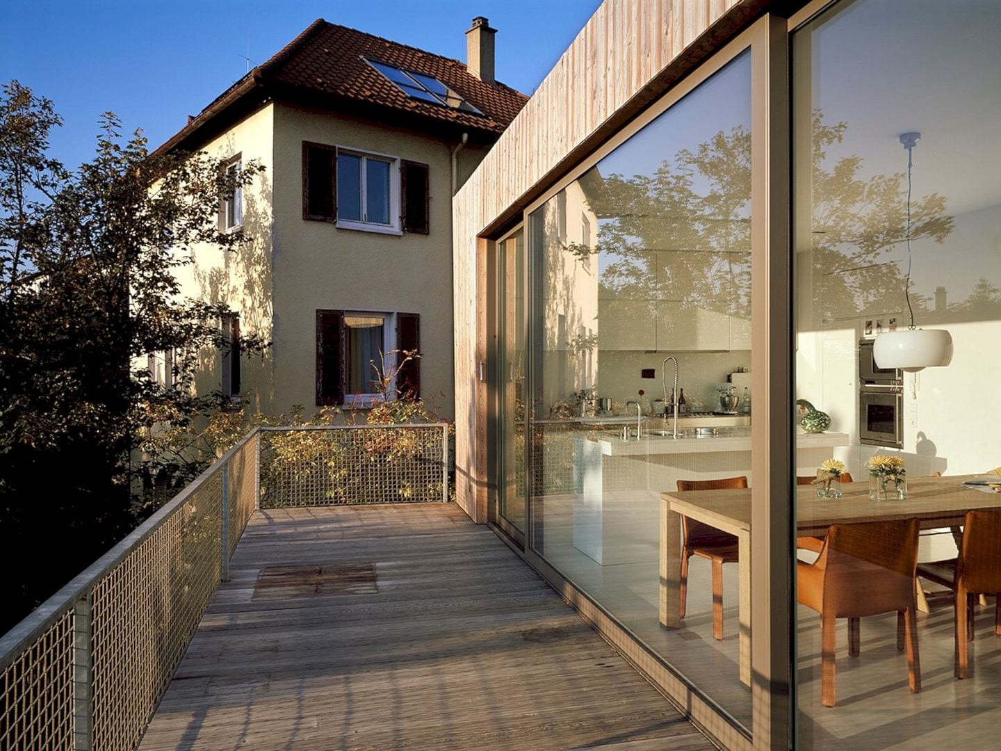
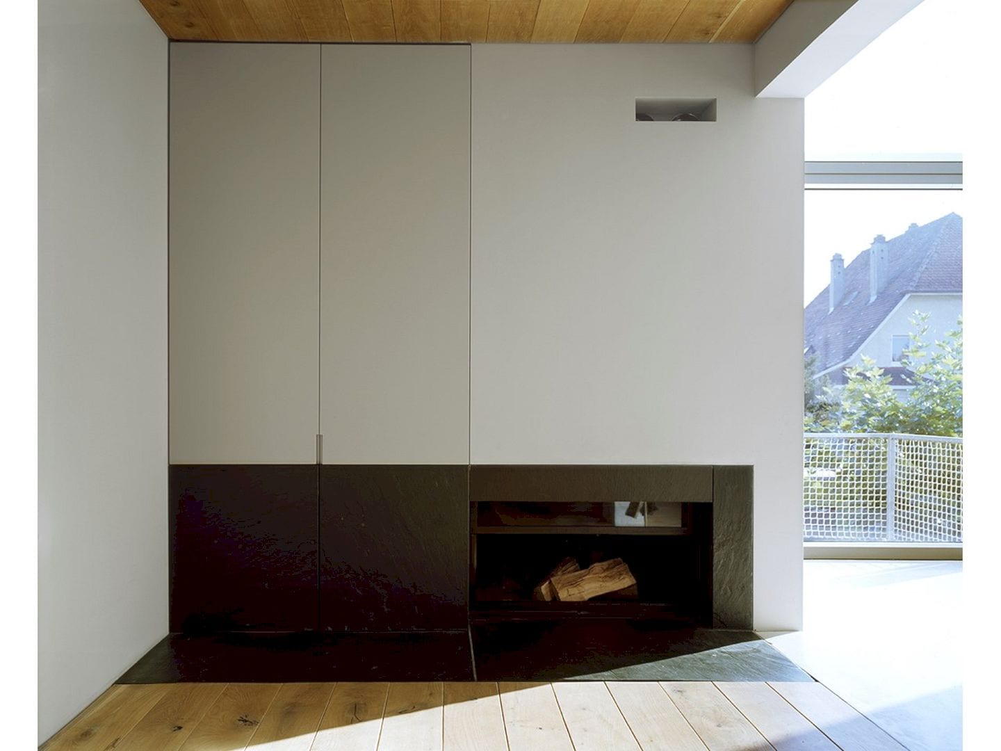
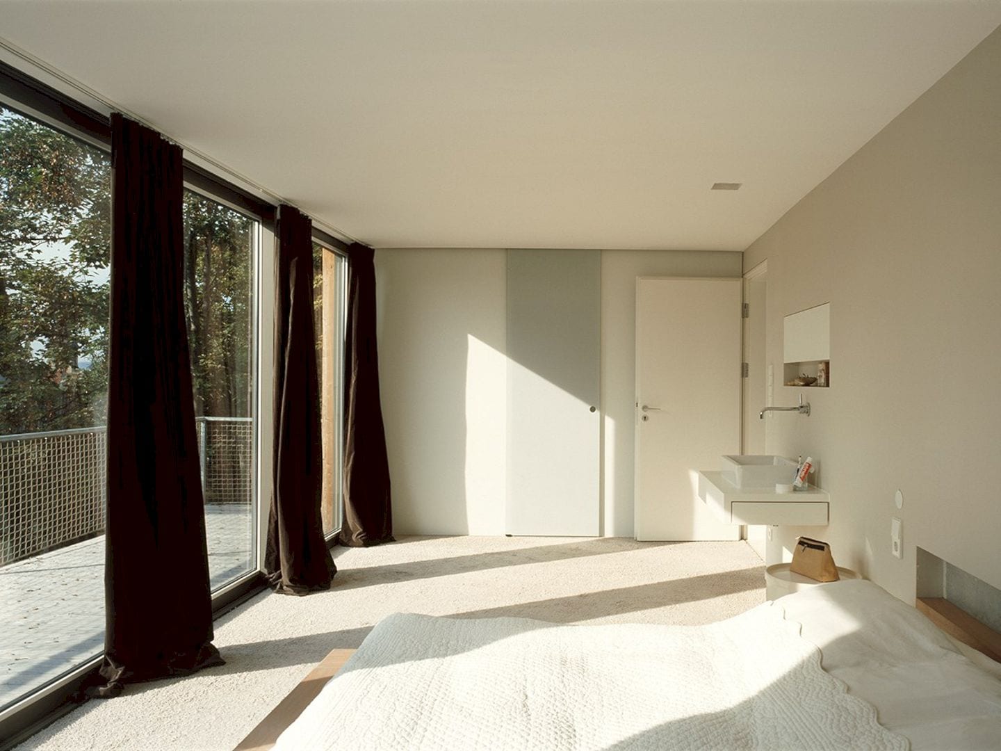
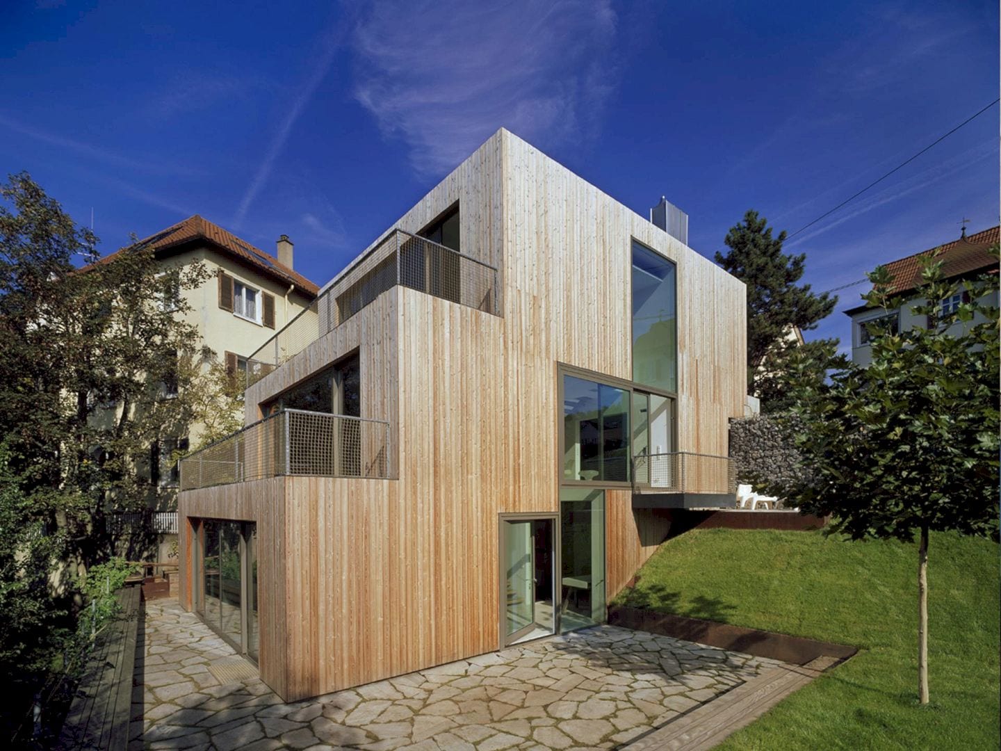
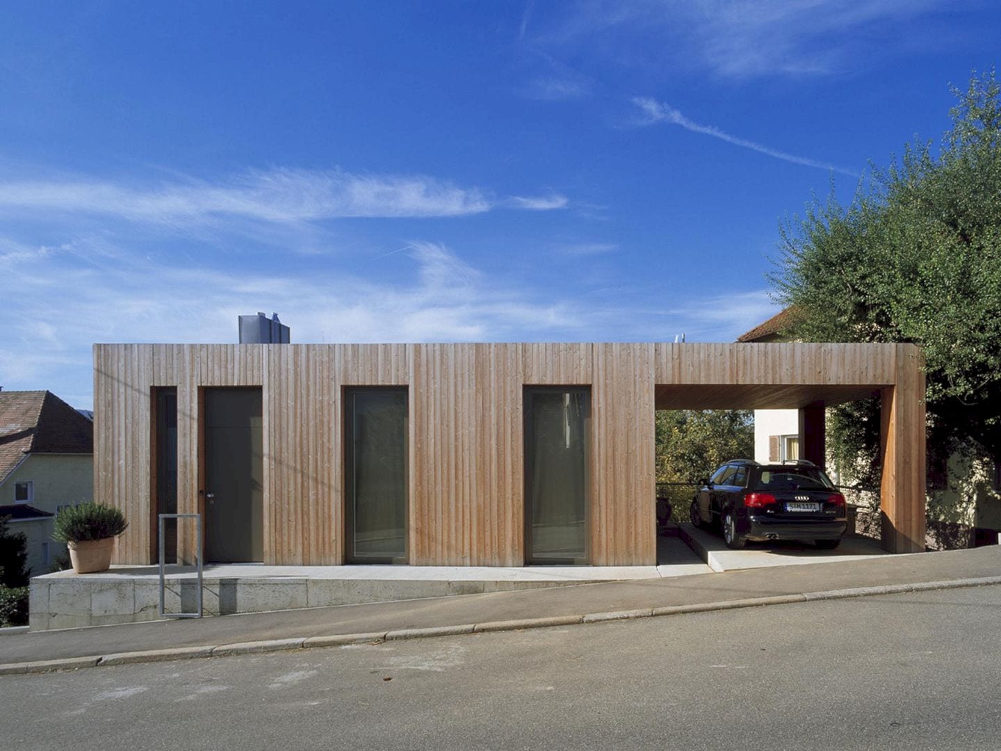
The plot of this house is used to be a much smaller, traditional house location and it is also very steep. This house is tucked into the hill, making every room inside has access to the outside. This also makes every floor a ‘ground floor’.
Rooms
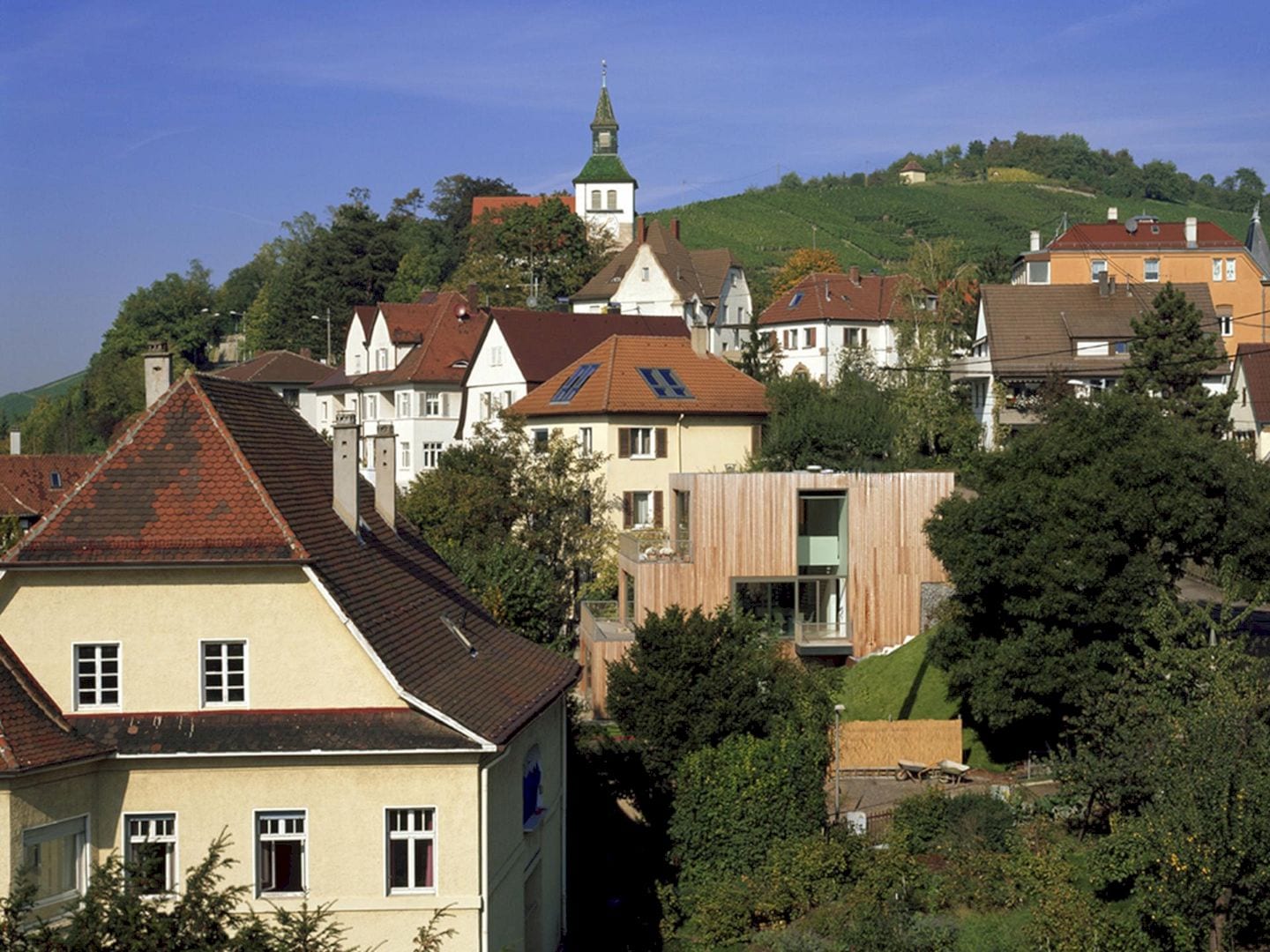
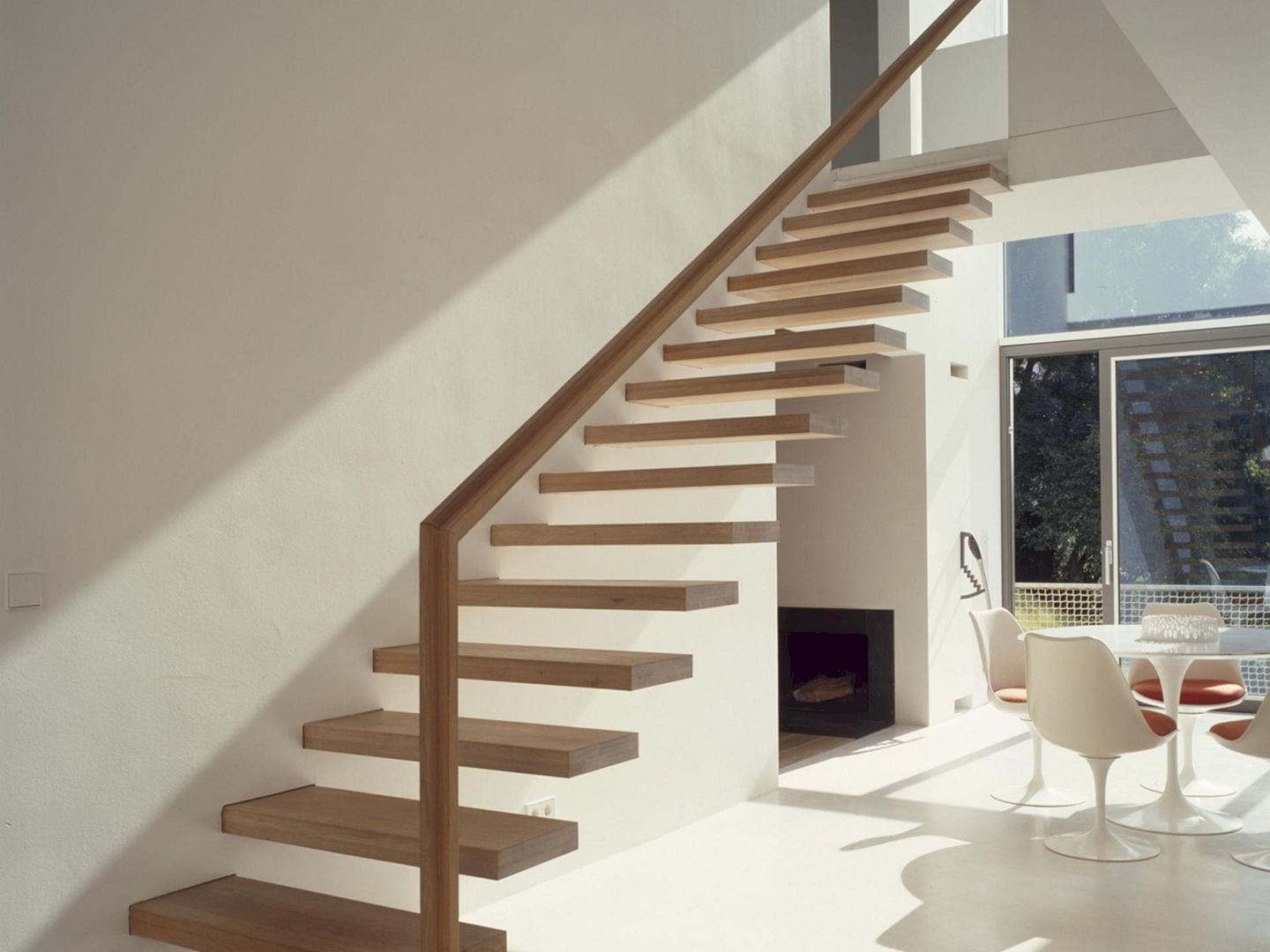
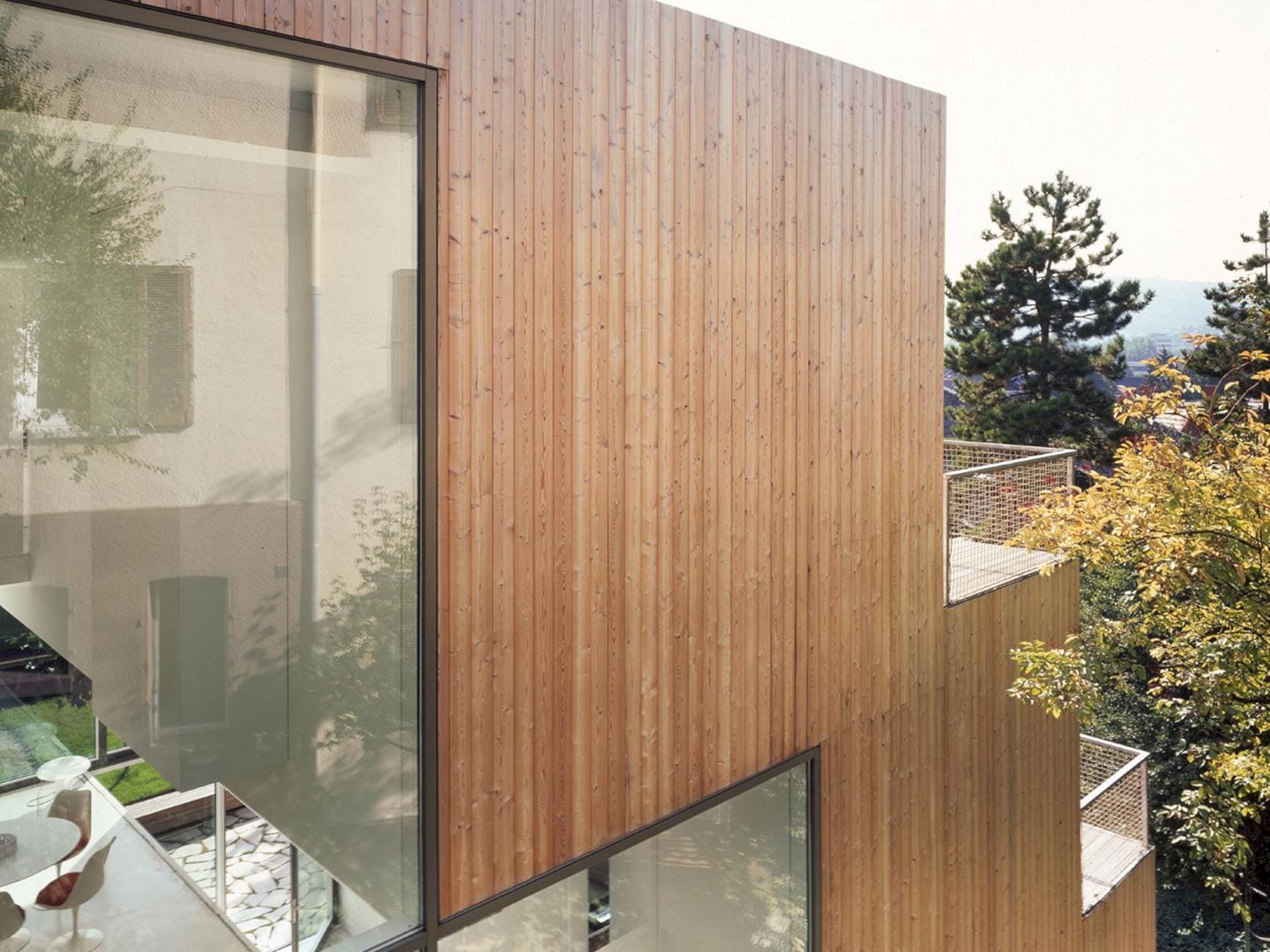
The top floor of the house is at street level while the entrance is on the street side. Every floor becomes a ‘ground floor’ is a unique thing from this house. The guest room, main bedroom, and living room with an open fireplace can be found on the middle floor.
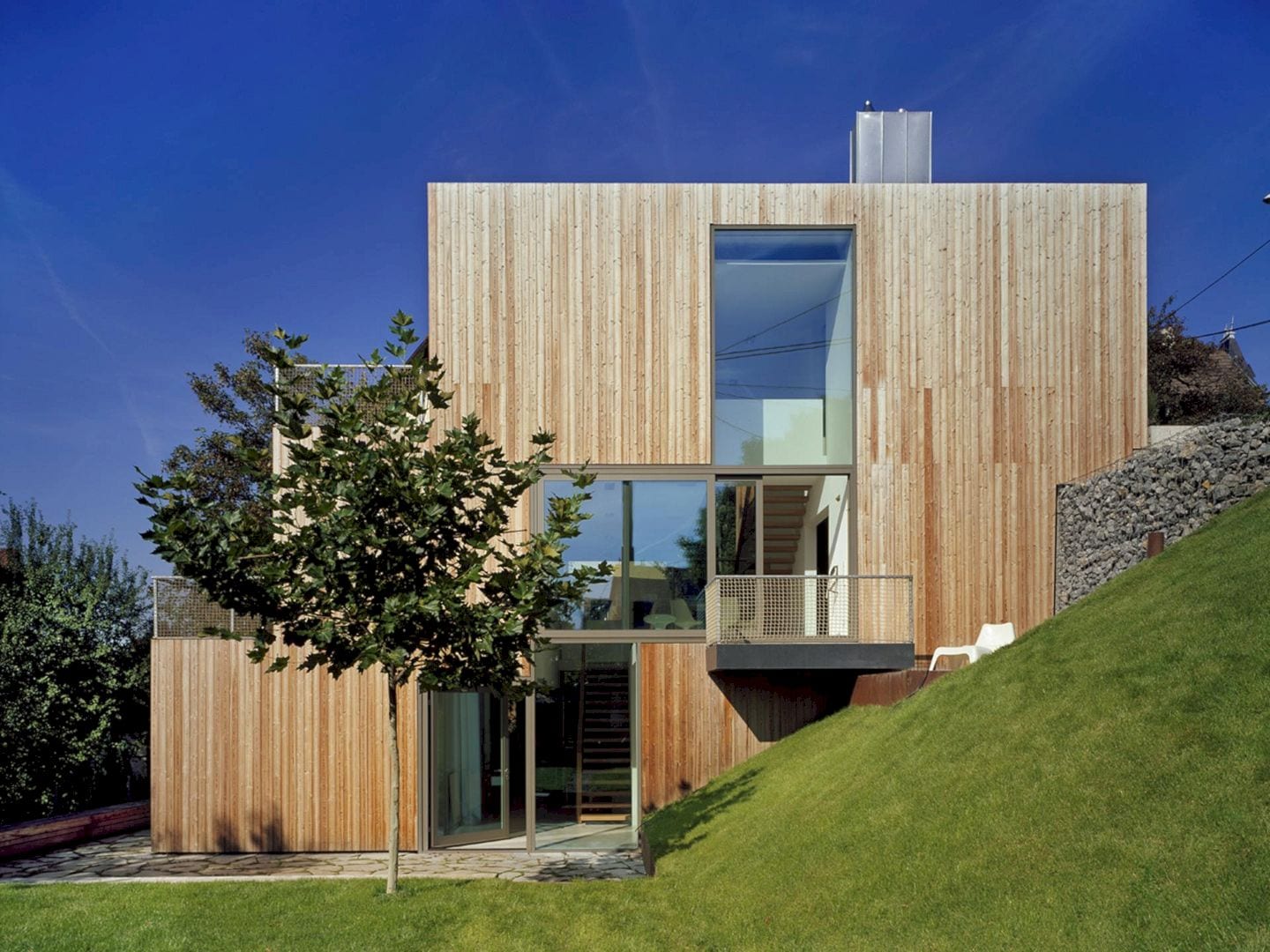
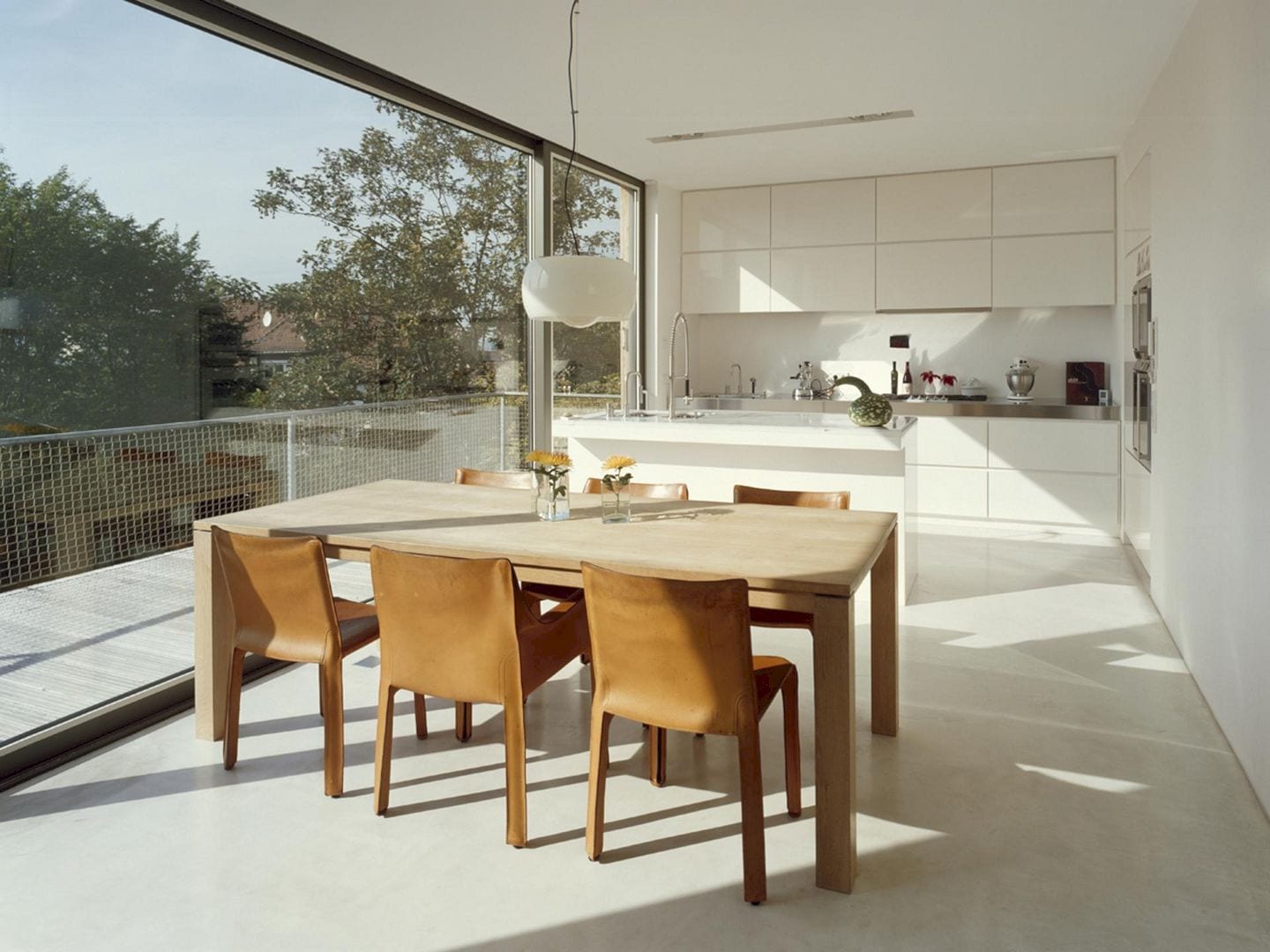
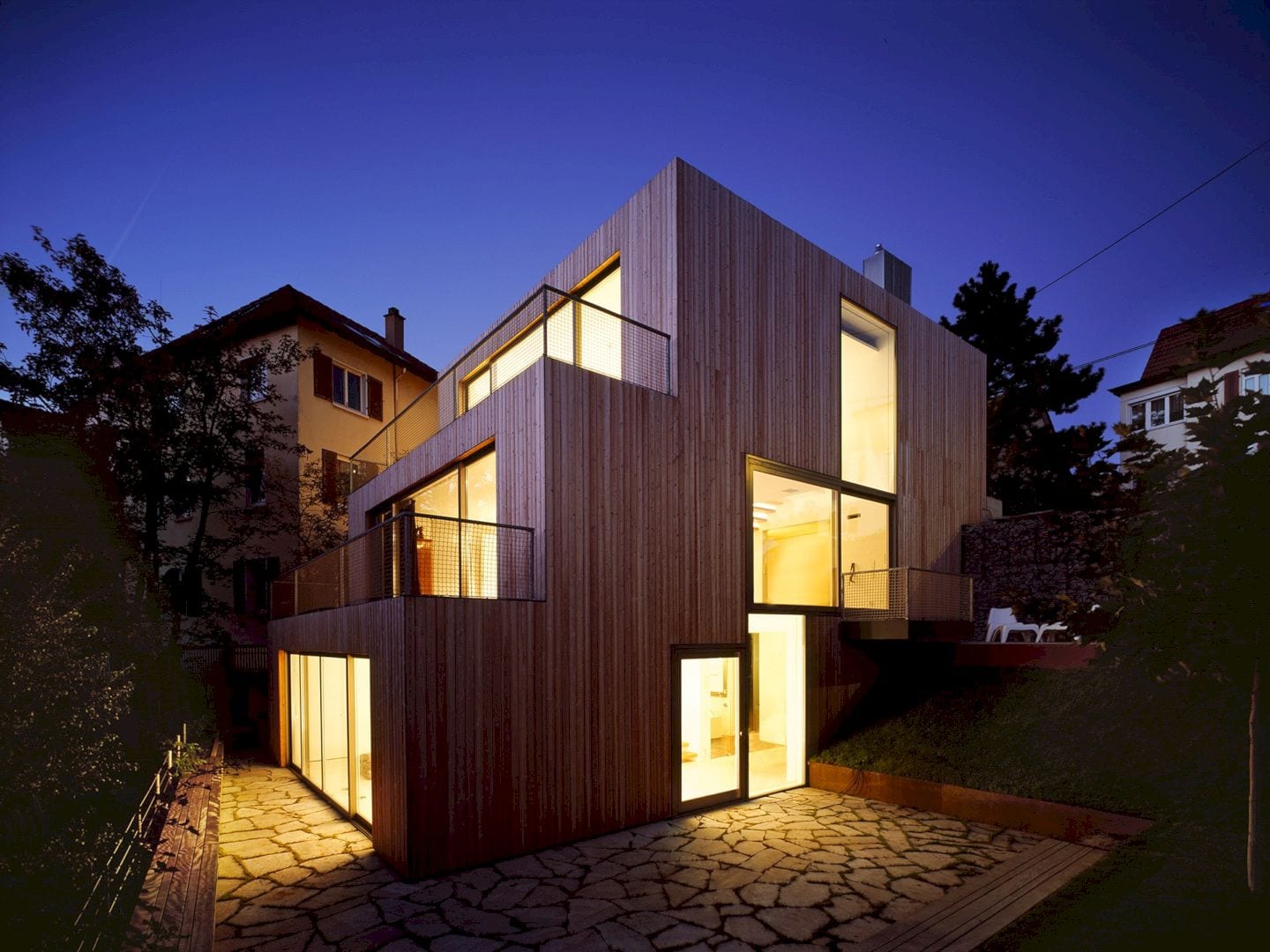
The play area and rooms for the children are located on the ground floor of the house. This floor is also the place for a big family bathroom. With the structure and the condition of the site, this house can be the best place for a family to live and enjoy the surrounding environment.
Haus am Hang Gallery
Photographer: MVRDV
Discover more from Futurist Architecture
Subscribe to get the latest posts sent to your email.
