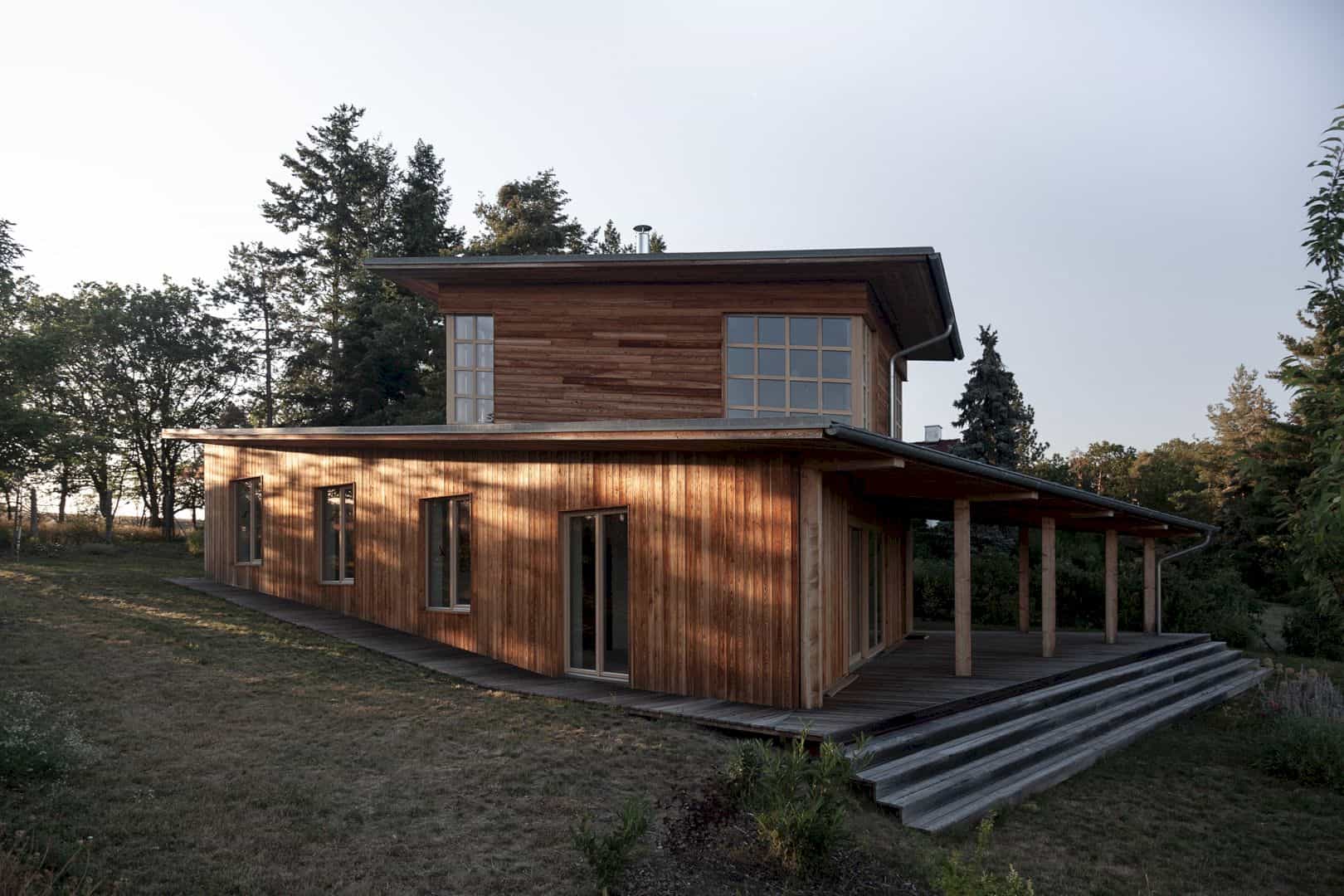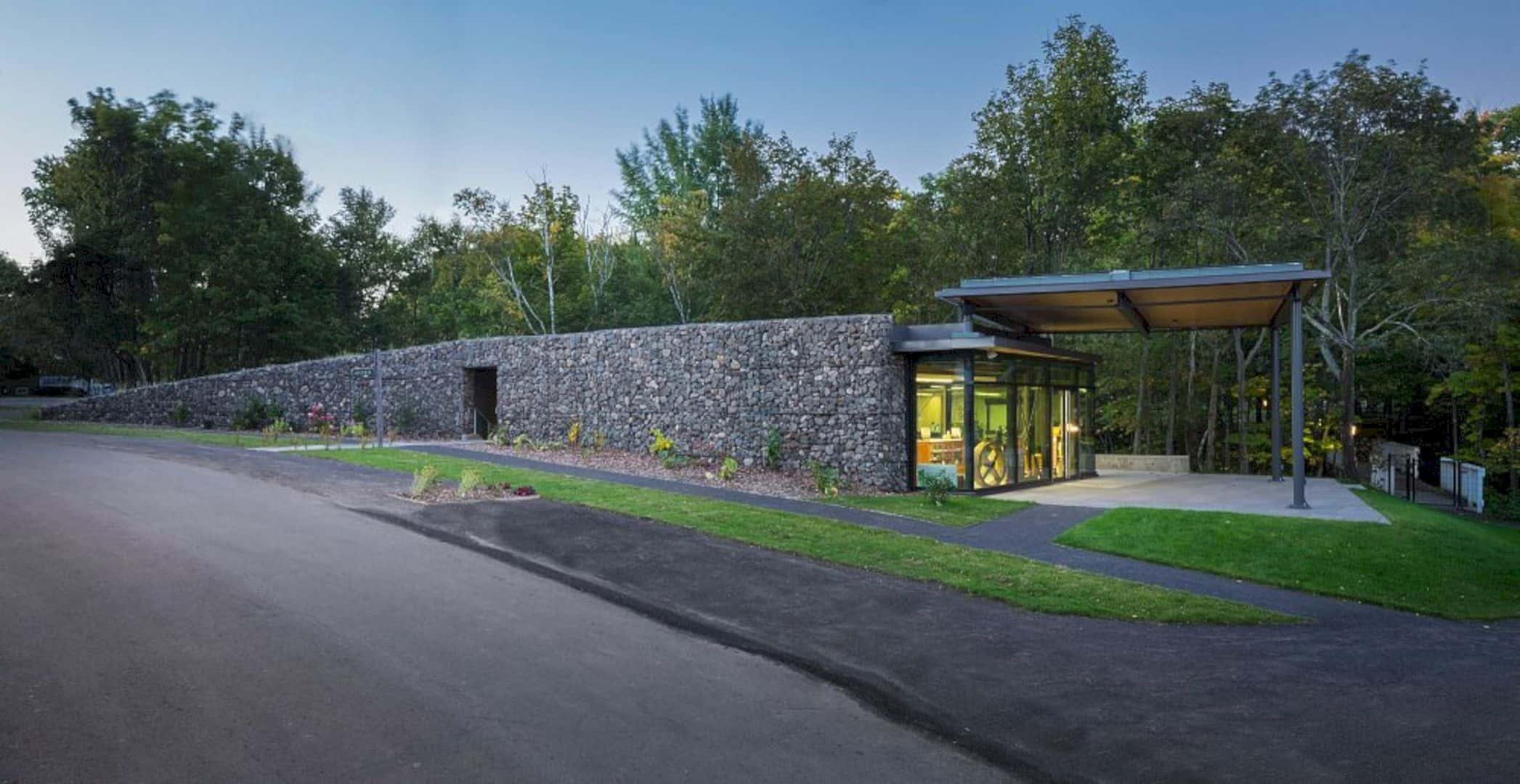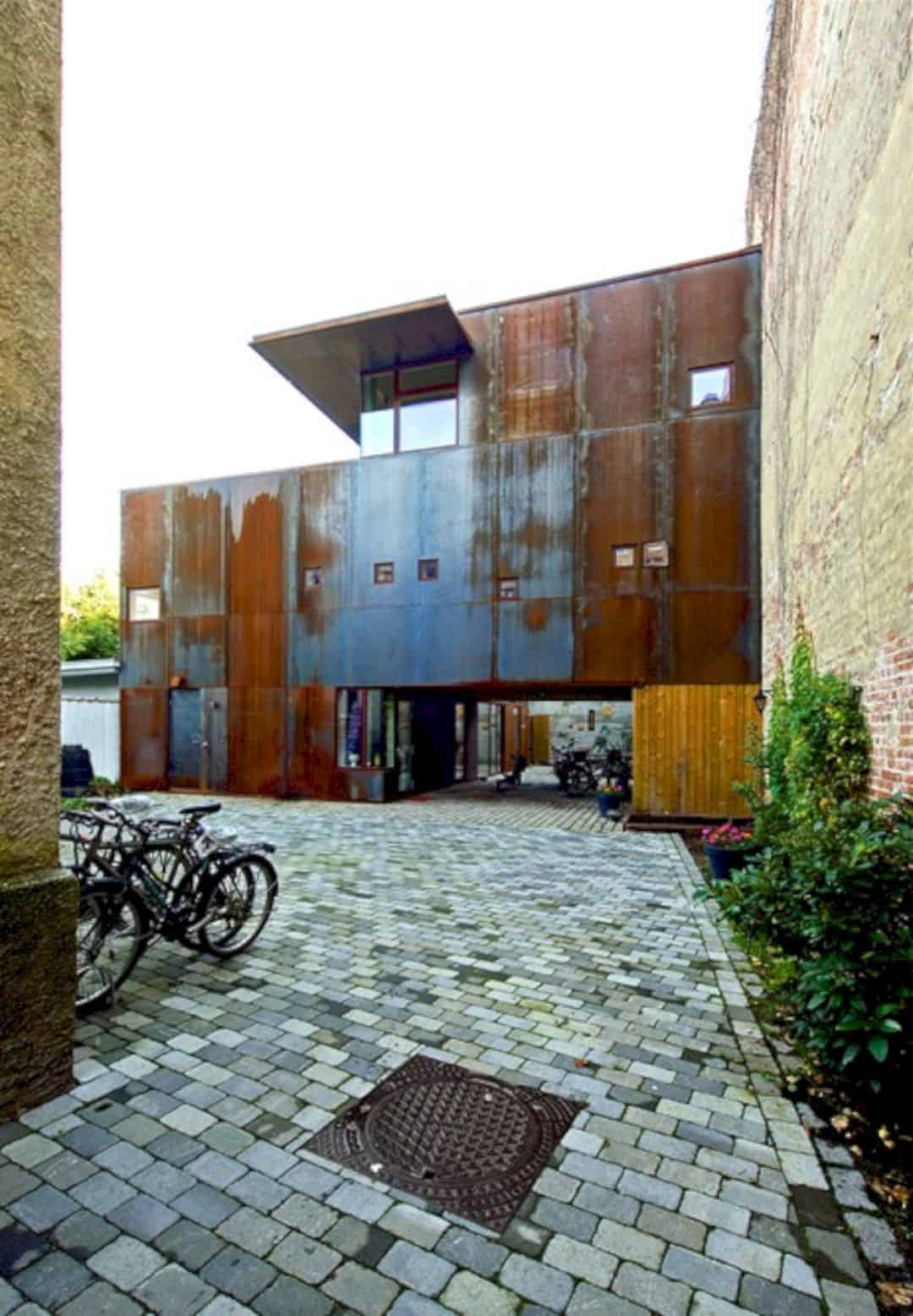It is a renovation project by Murdock Solon Architects that involves a three-family house into a single-family residence. After the renovation, Brooklyn Brownstone becomes an elegant residence with awesome prewar details. It also introduces a modern sensibility for the needs of the family.
Design
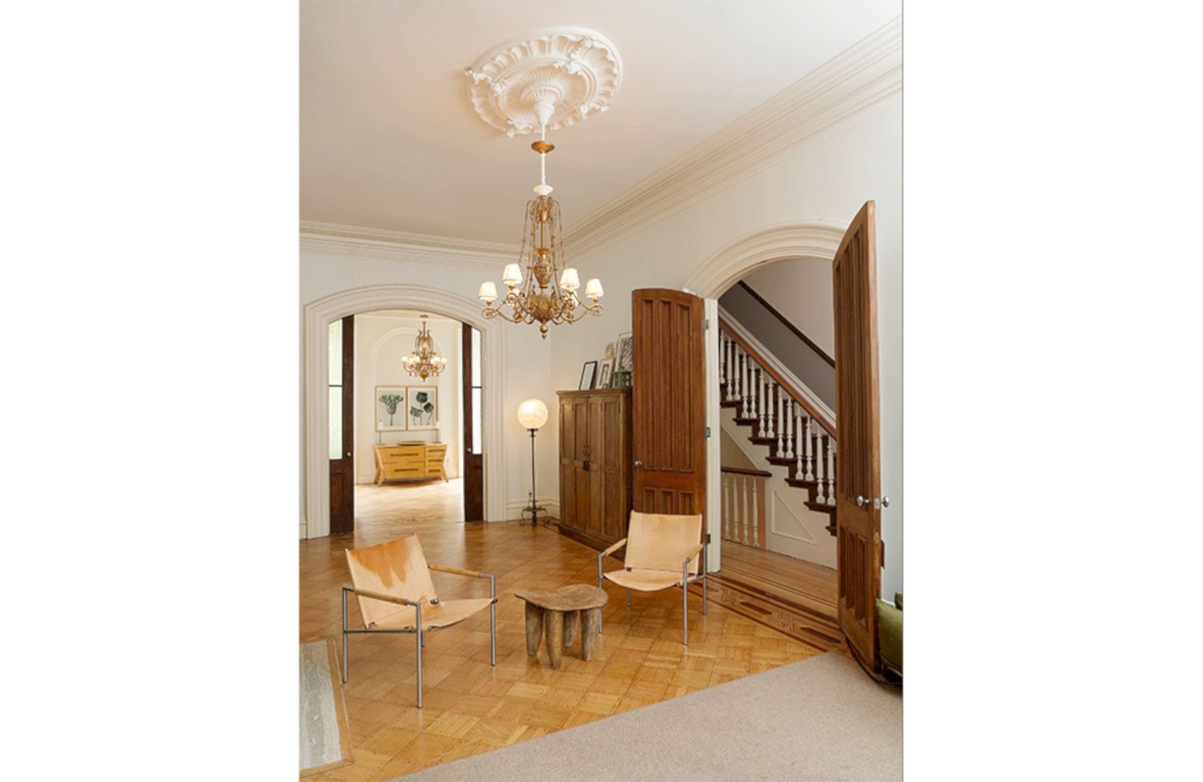
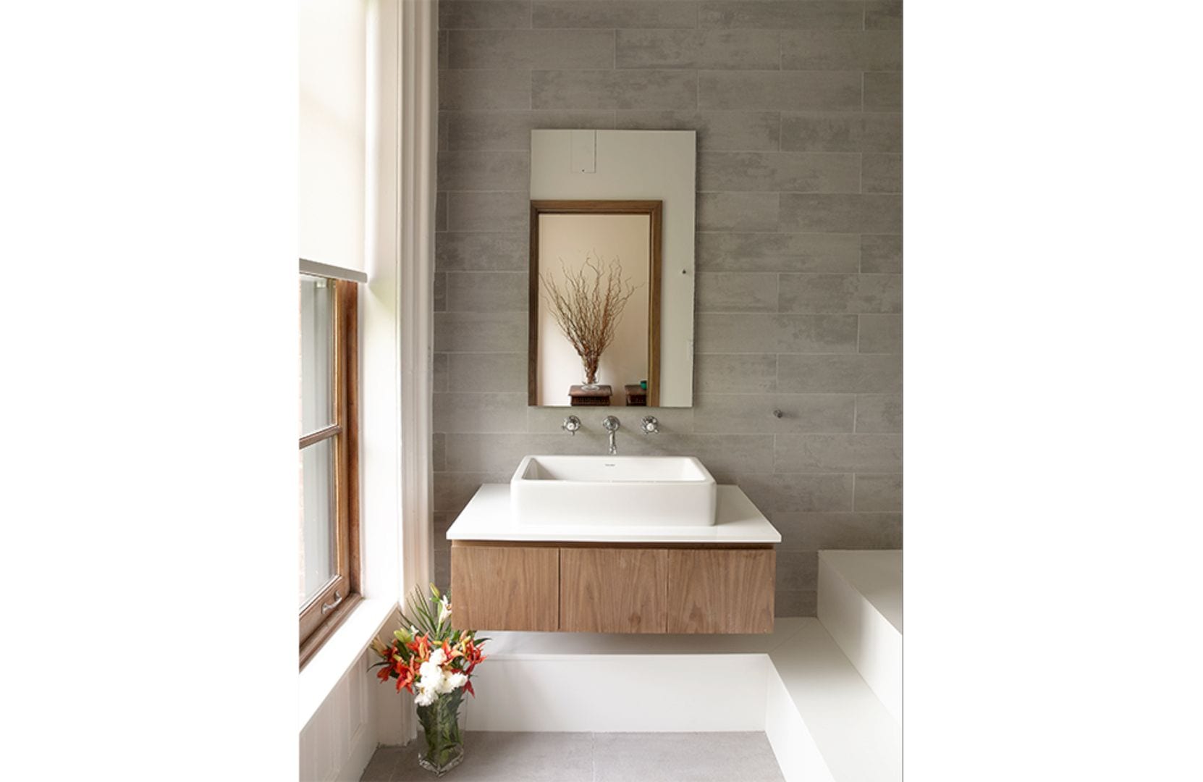
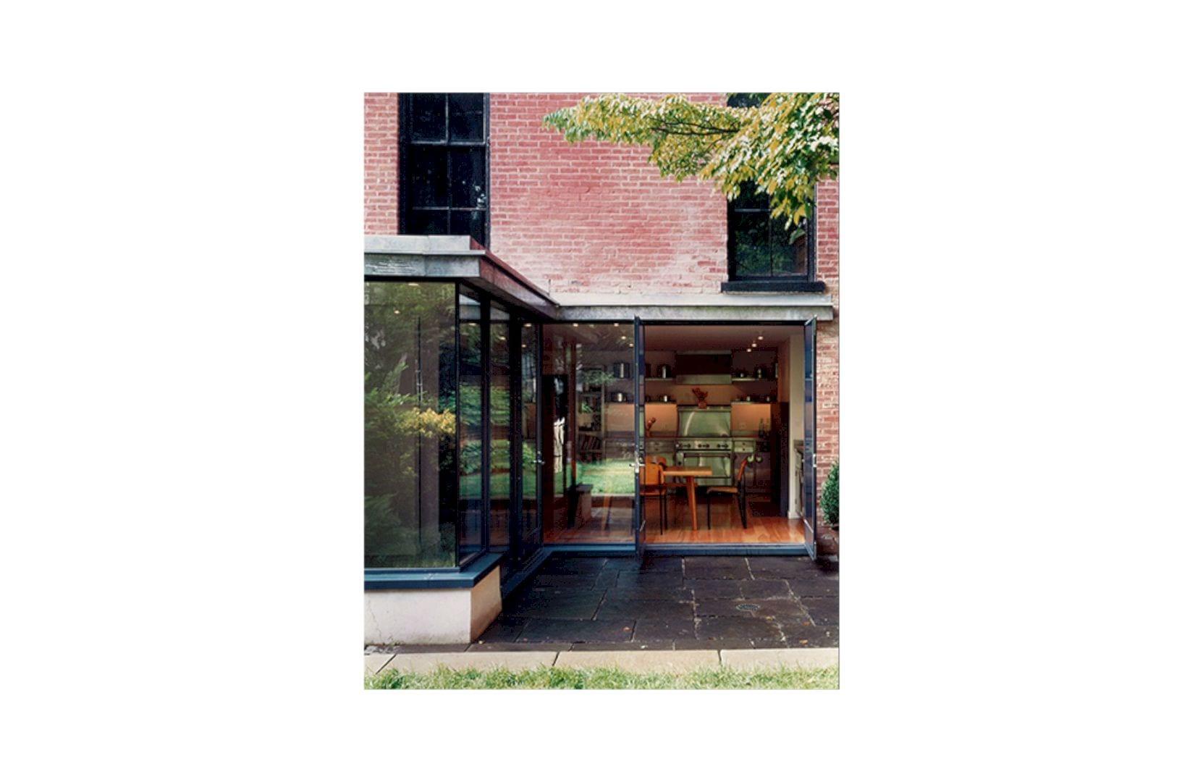
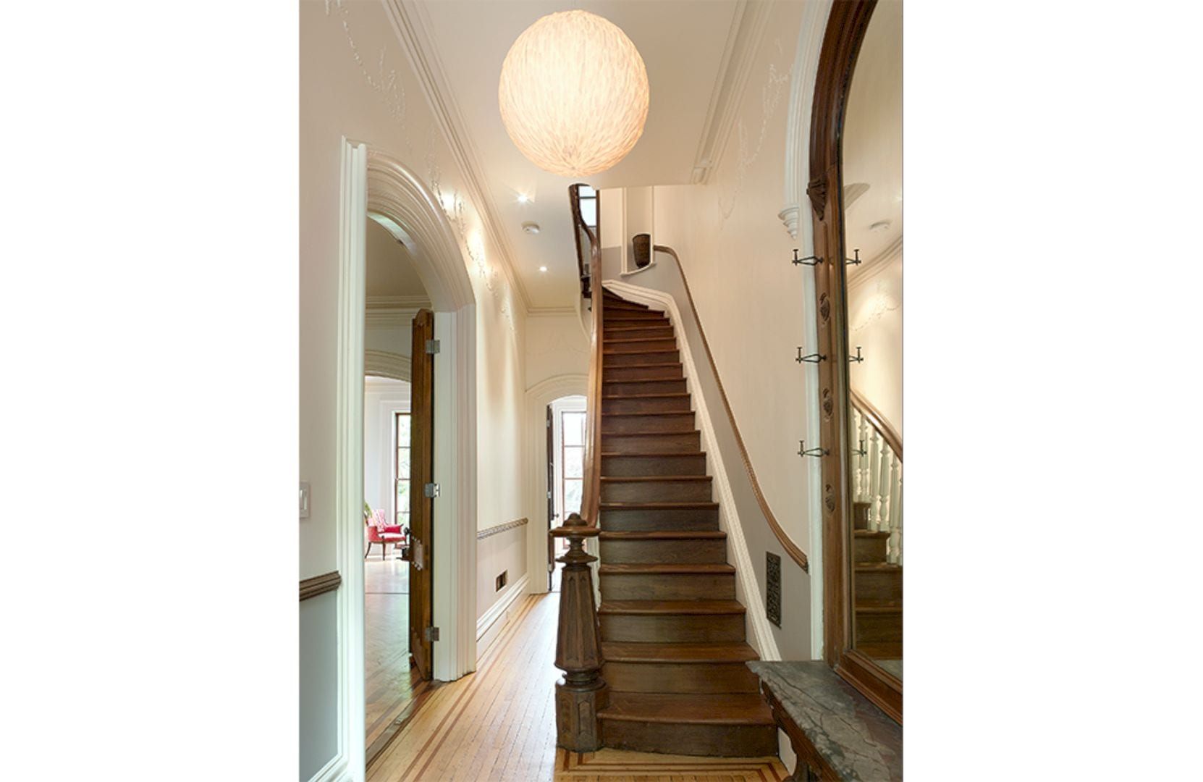
The top floor of this single-family residence becomes two home-office spaces. The second floor is redesigned well to include two bedrooms for the family with a laundry room and en suite bathrooms. The unique and interesting appearance inside the house is the prewar details.
Details
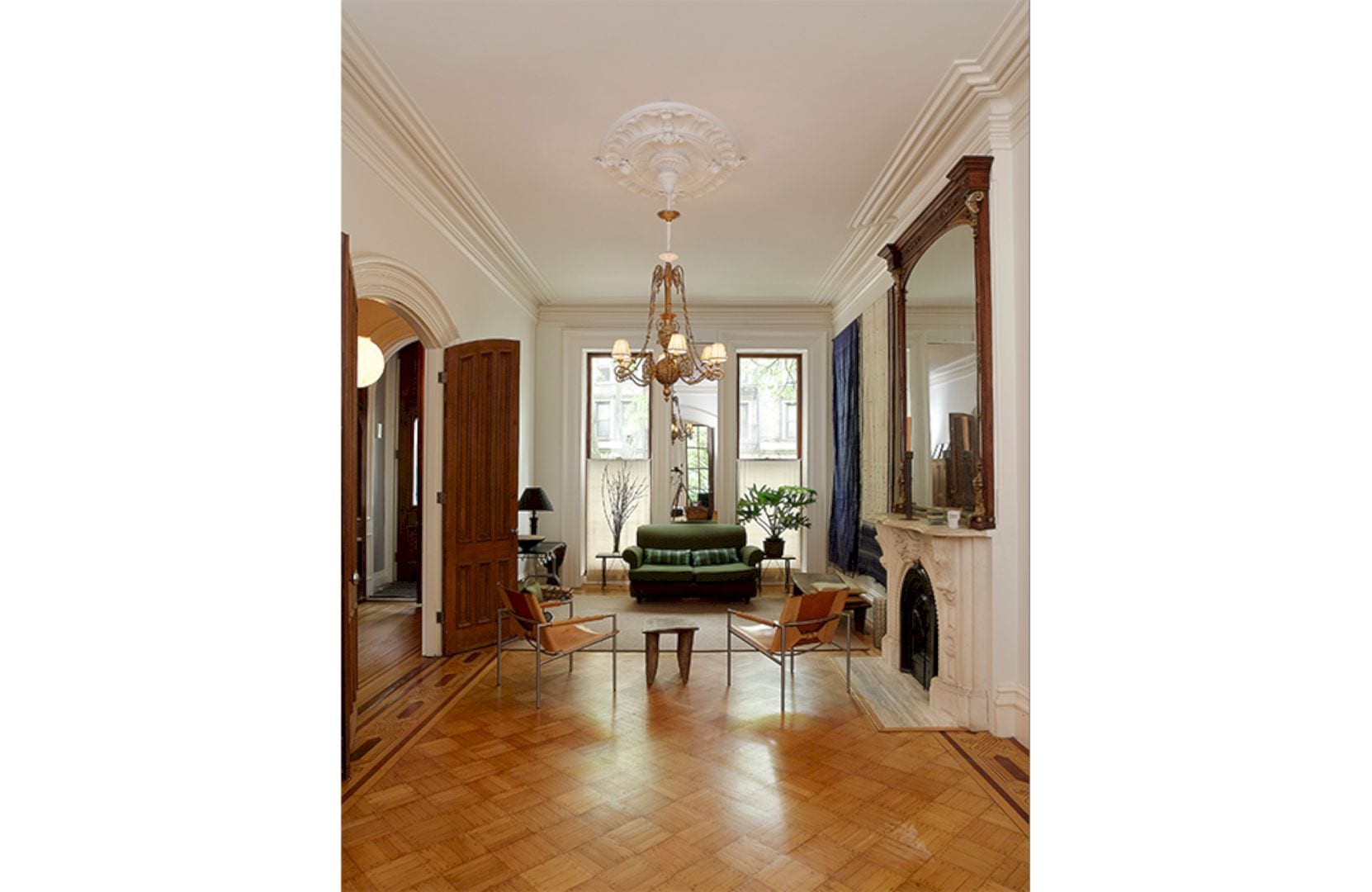
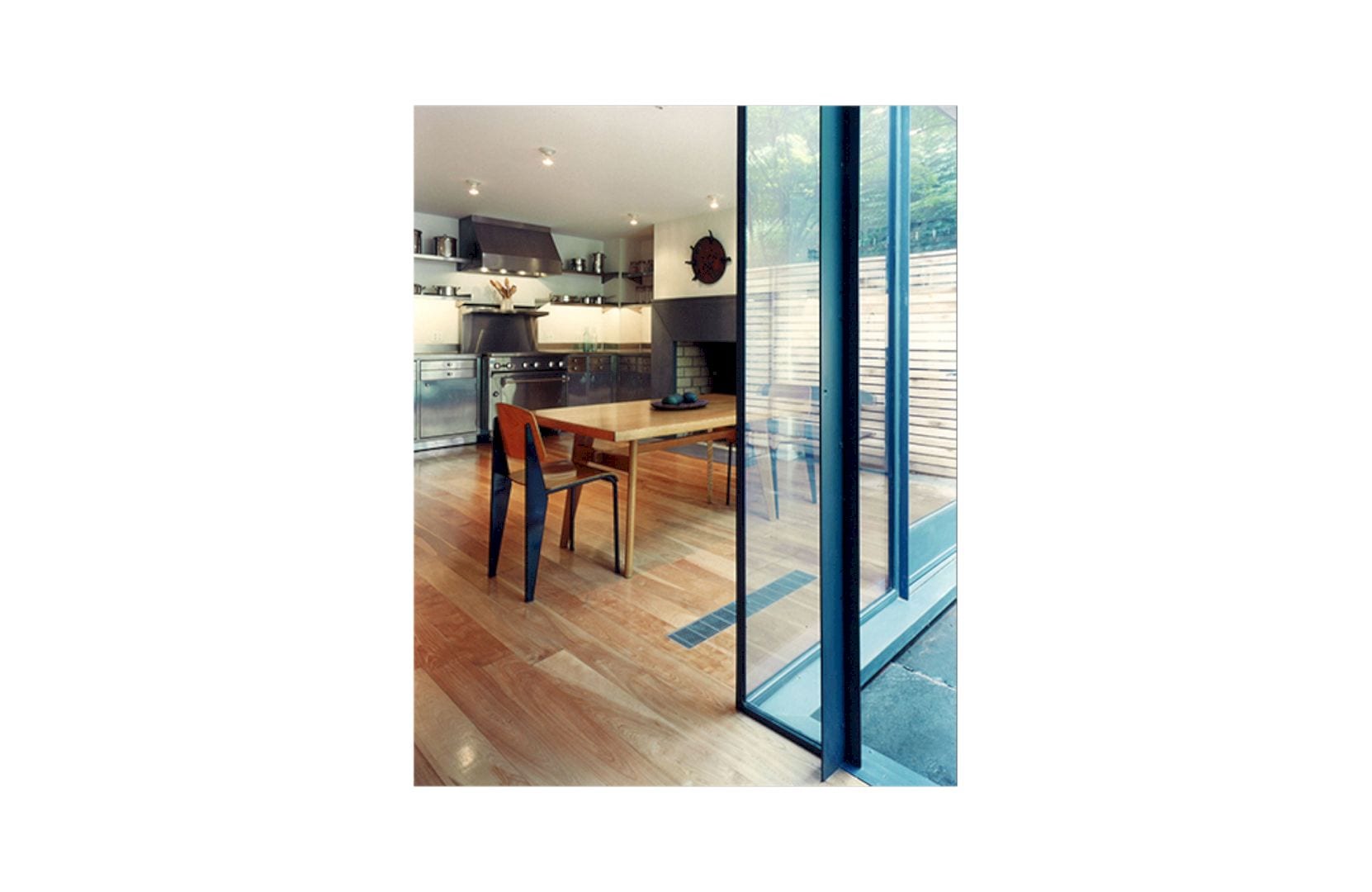
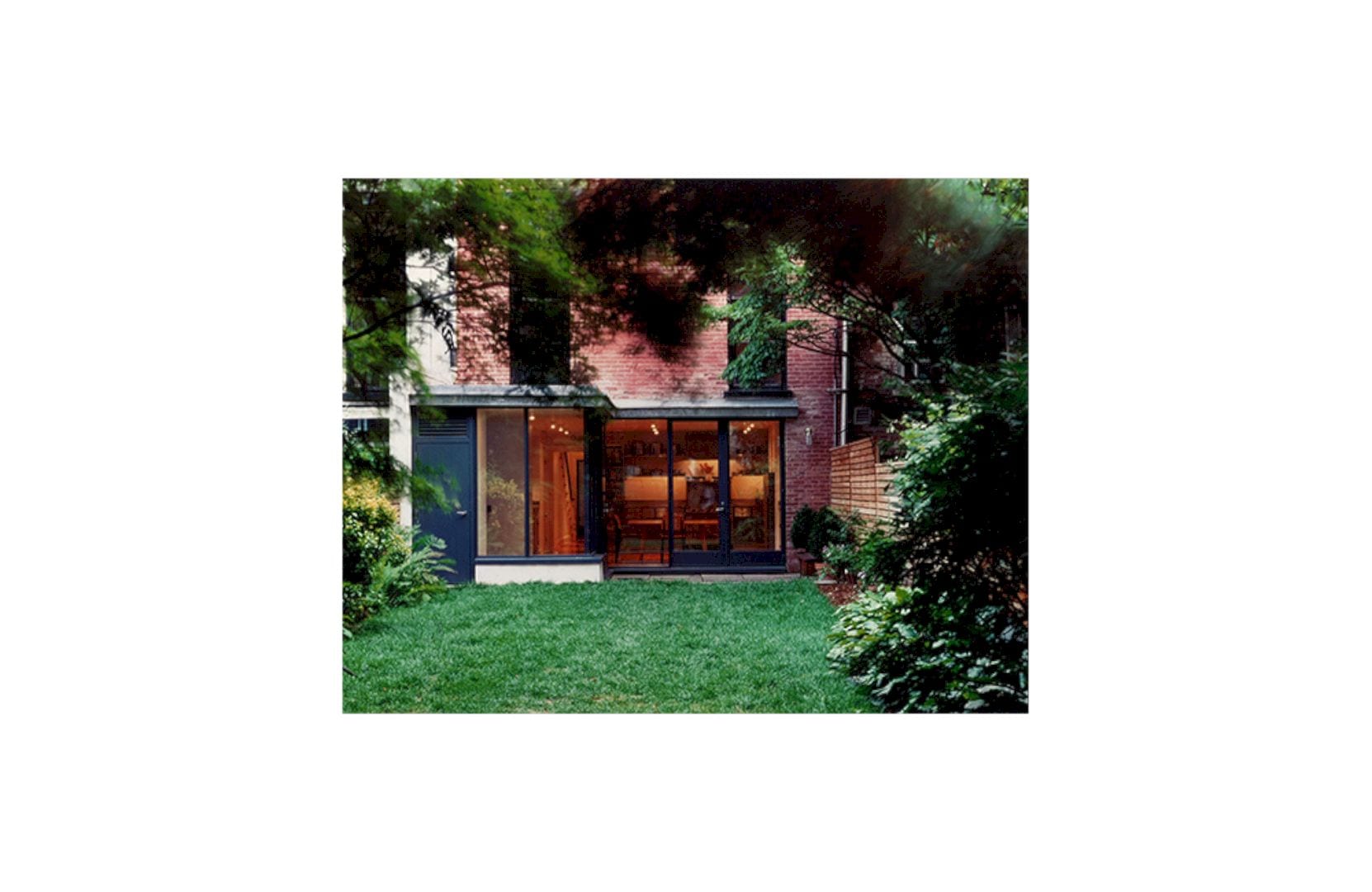
It is a different project with meticulous attention to detail in the design of the built-in millwork that includes a custom closet organization, a hallway photograph library, and also natural-finish walnut doors with frosted glass panels.
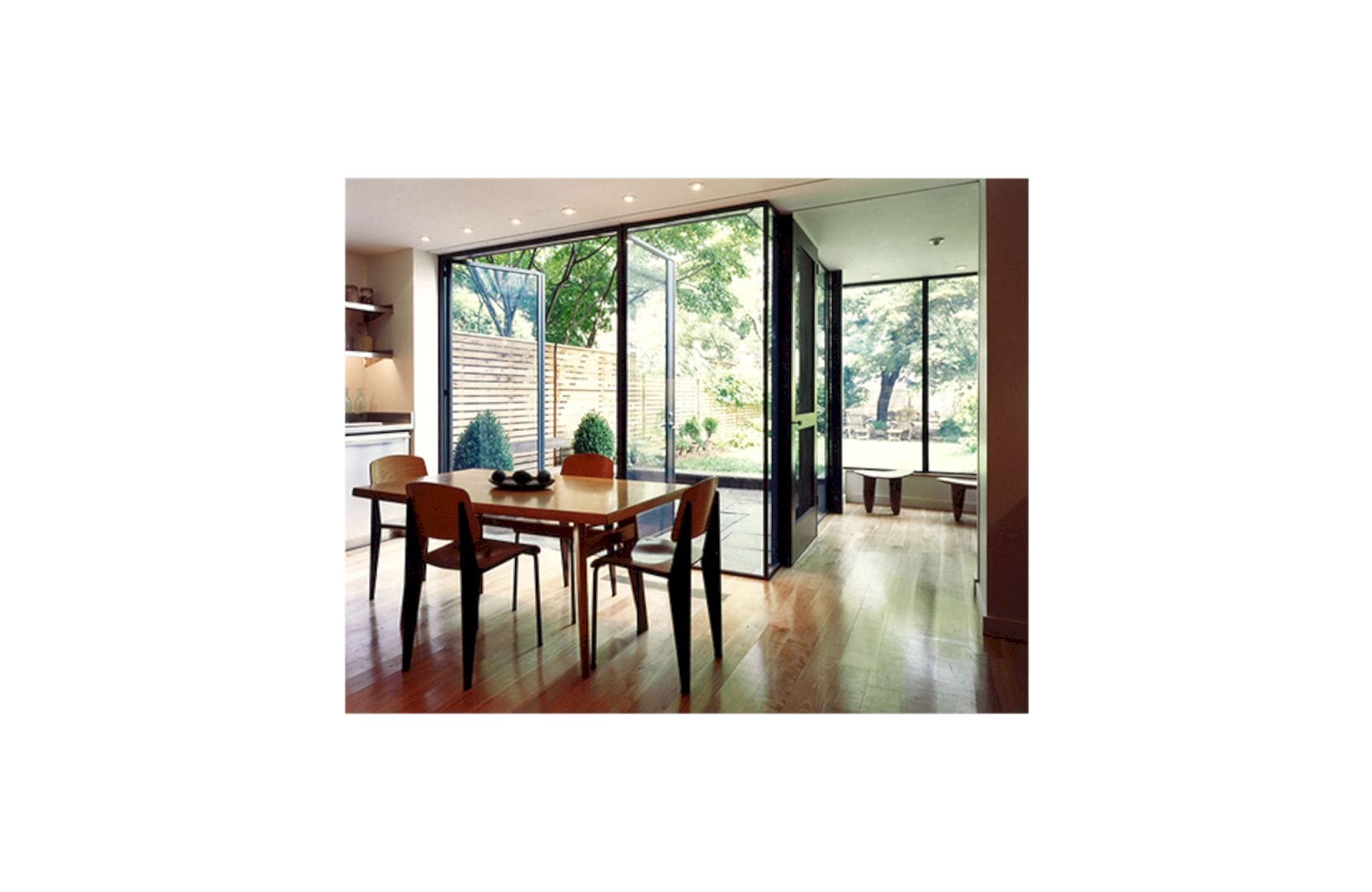
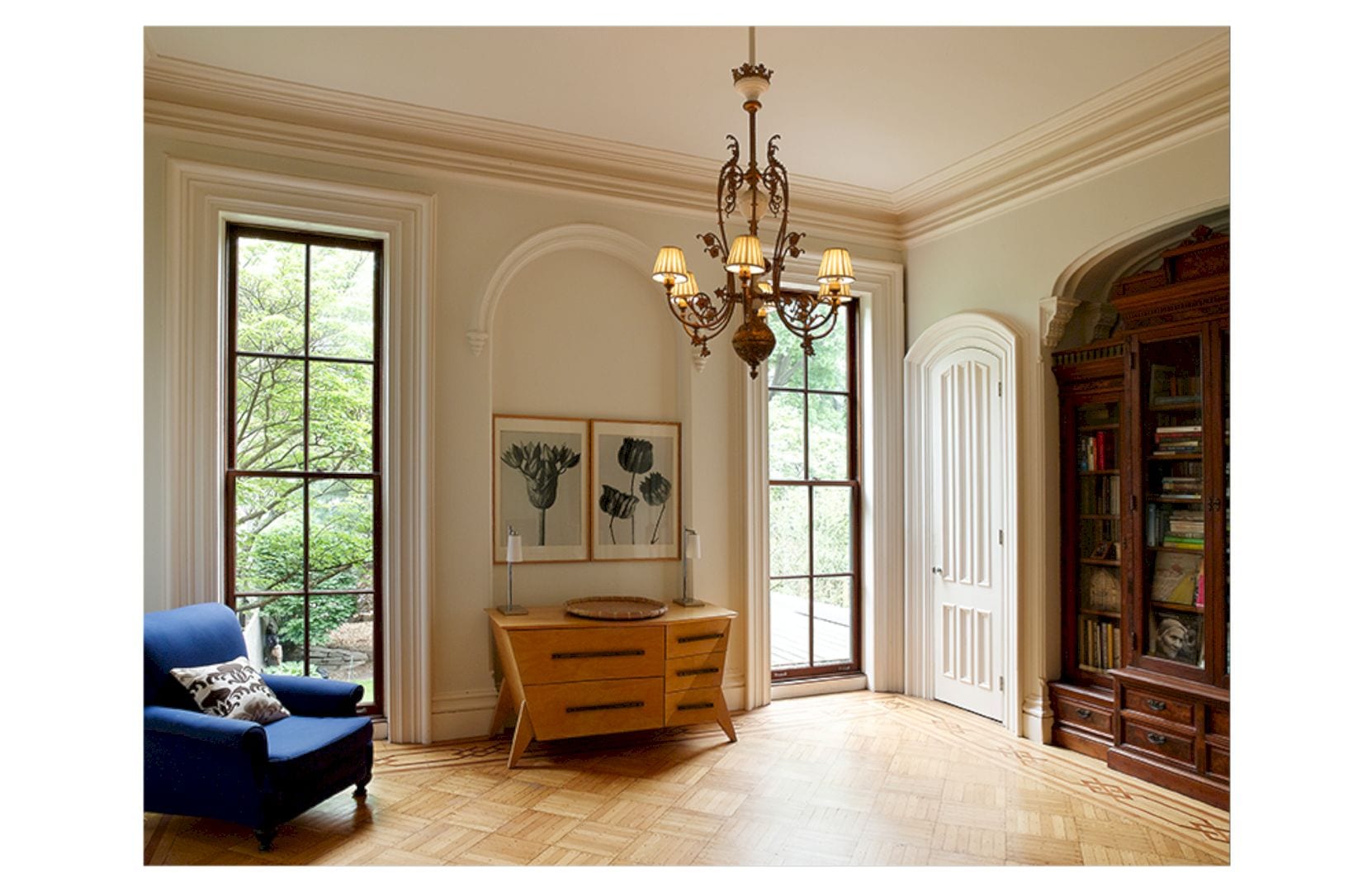
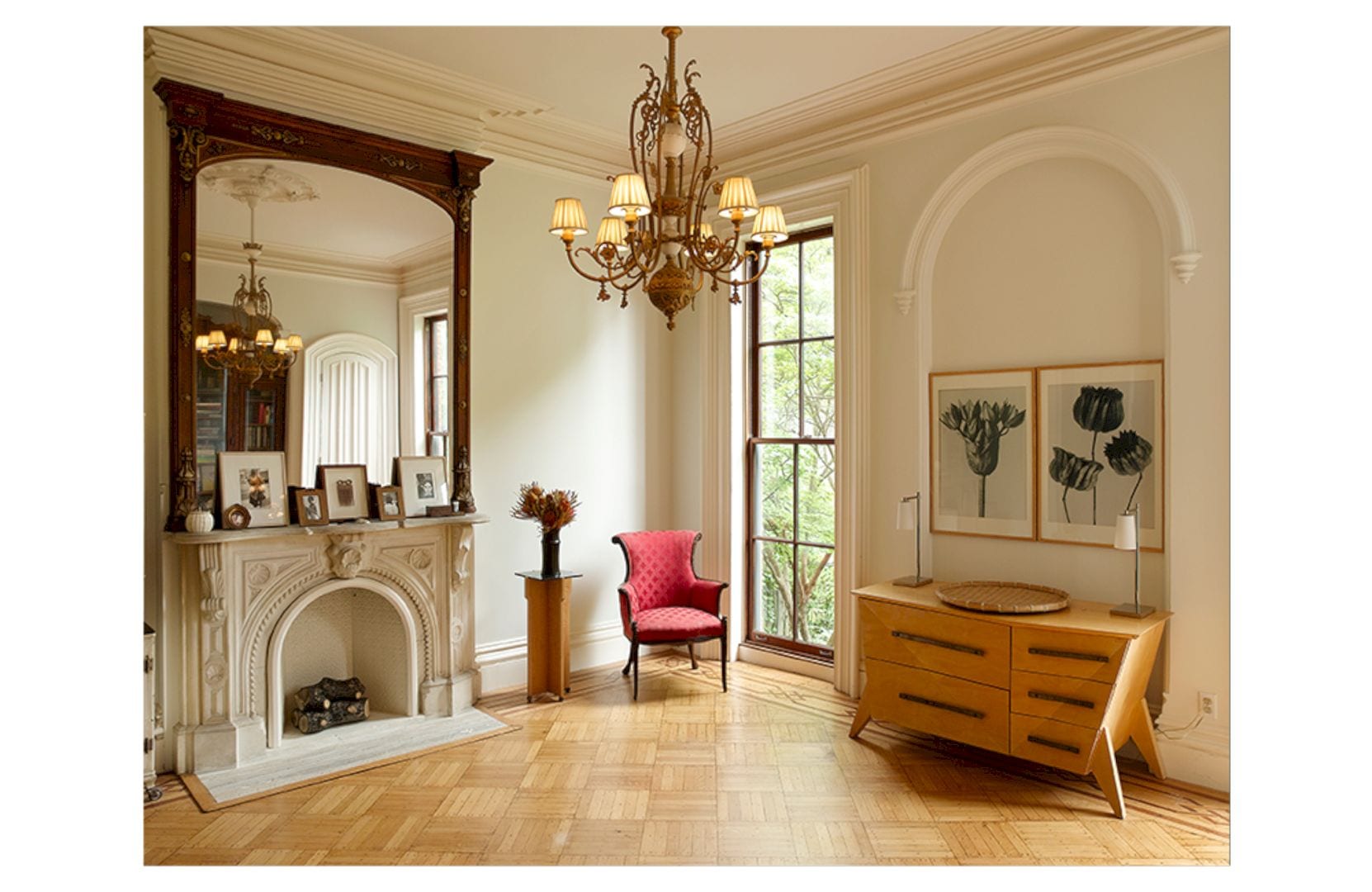
This project is unified through the synchronization of construction details and consistency of architectural finishes. Besides the prewar details, this house also can introduce the modern sensibility for the needs of all family members.
Brooklyn Brownstone Gallery
Photographer: Russell Gera
Discover more from Futurist Architecture
Subscribe to get the latest posts sent to your email.
