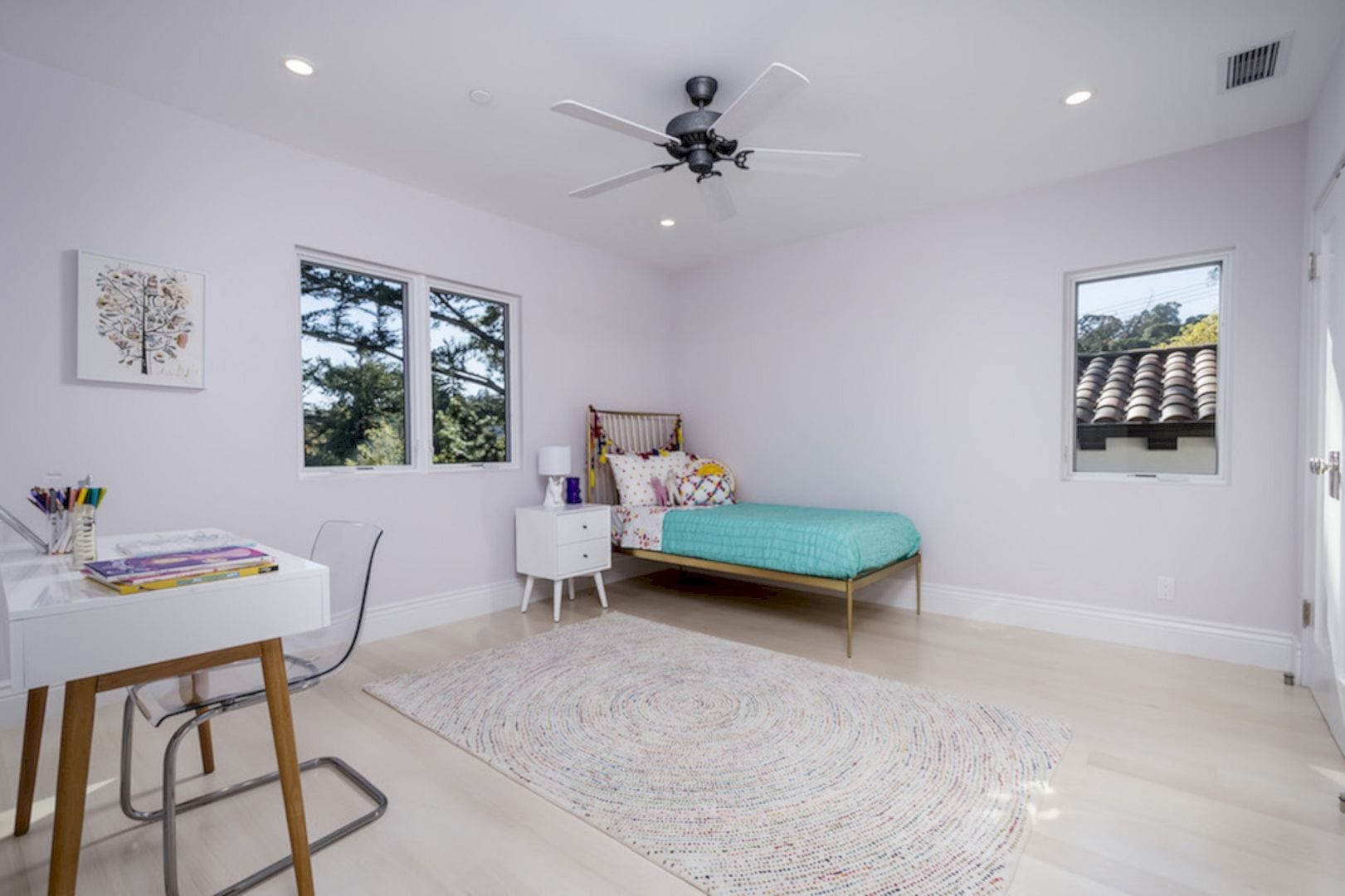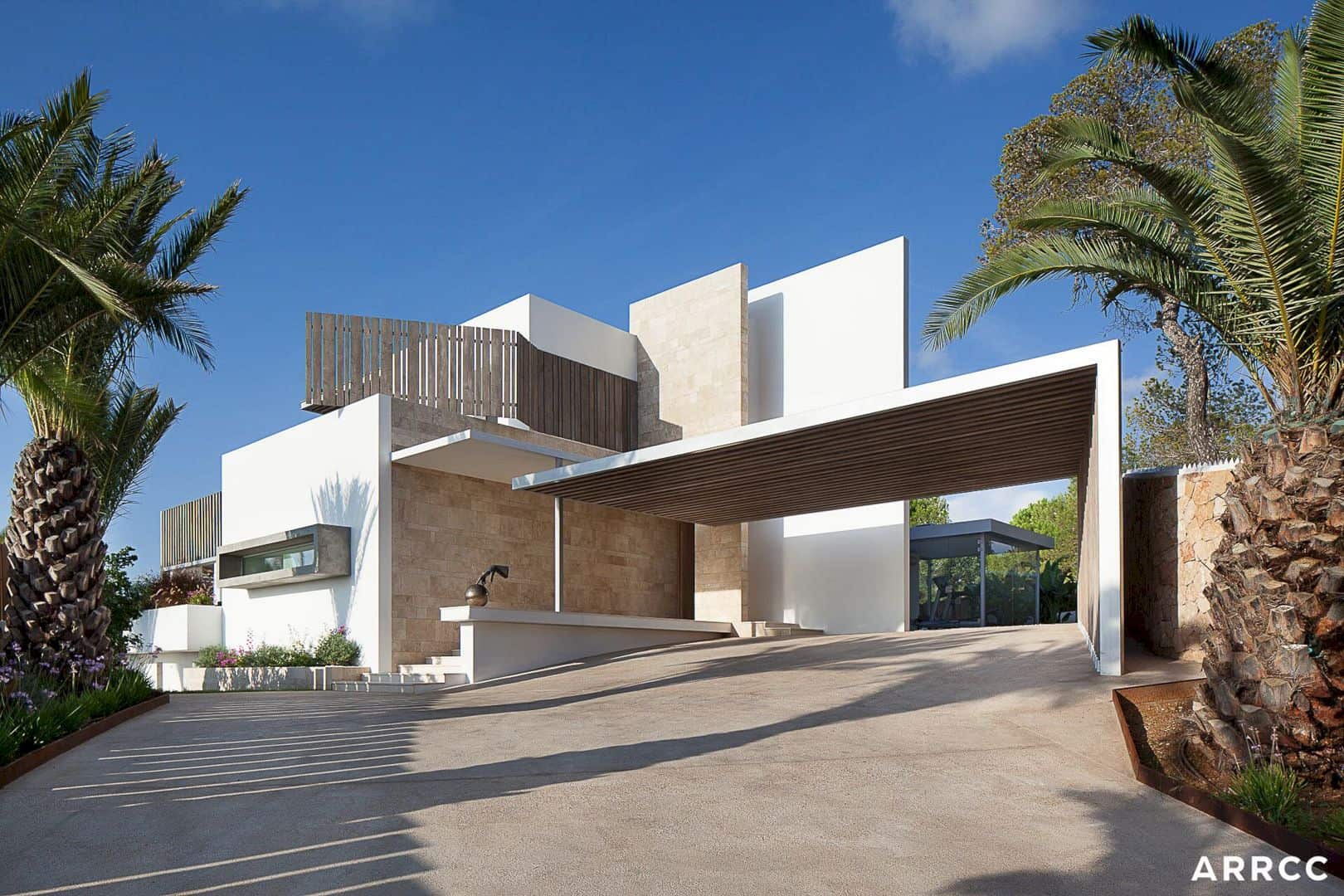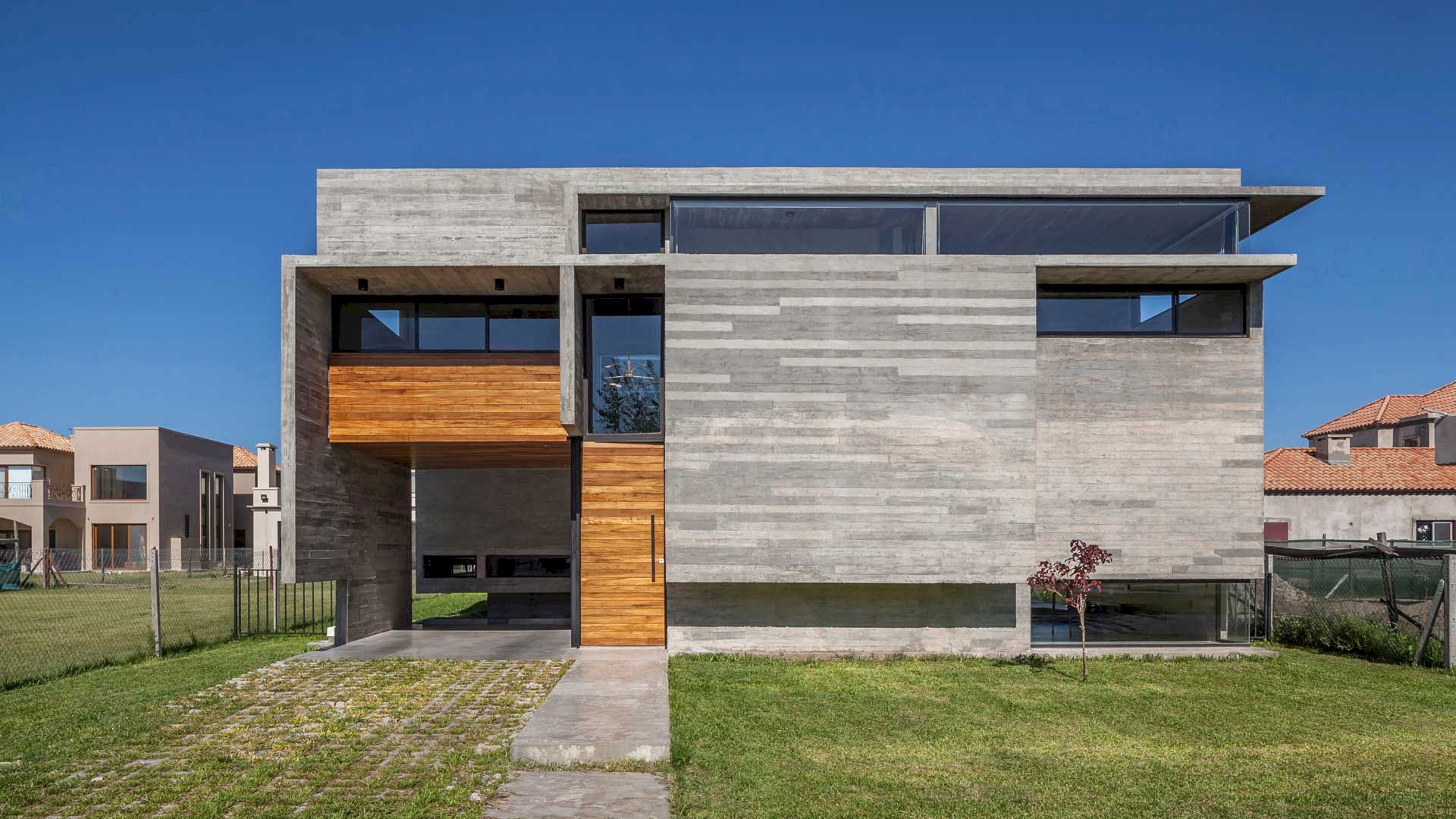Renovated by Murdock Solon Architects, Kettle Hole House is a renovation project of a 1980s home. This home located in East Hampton and surrounded by woods. In order to create an open and airy feeling, the rooms are linked and the entry is opened.
Design
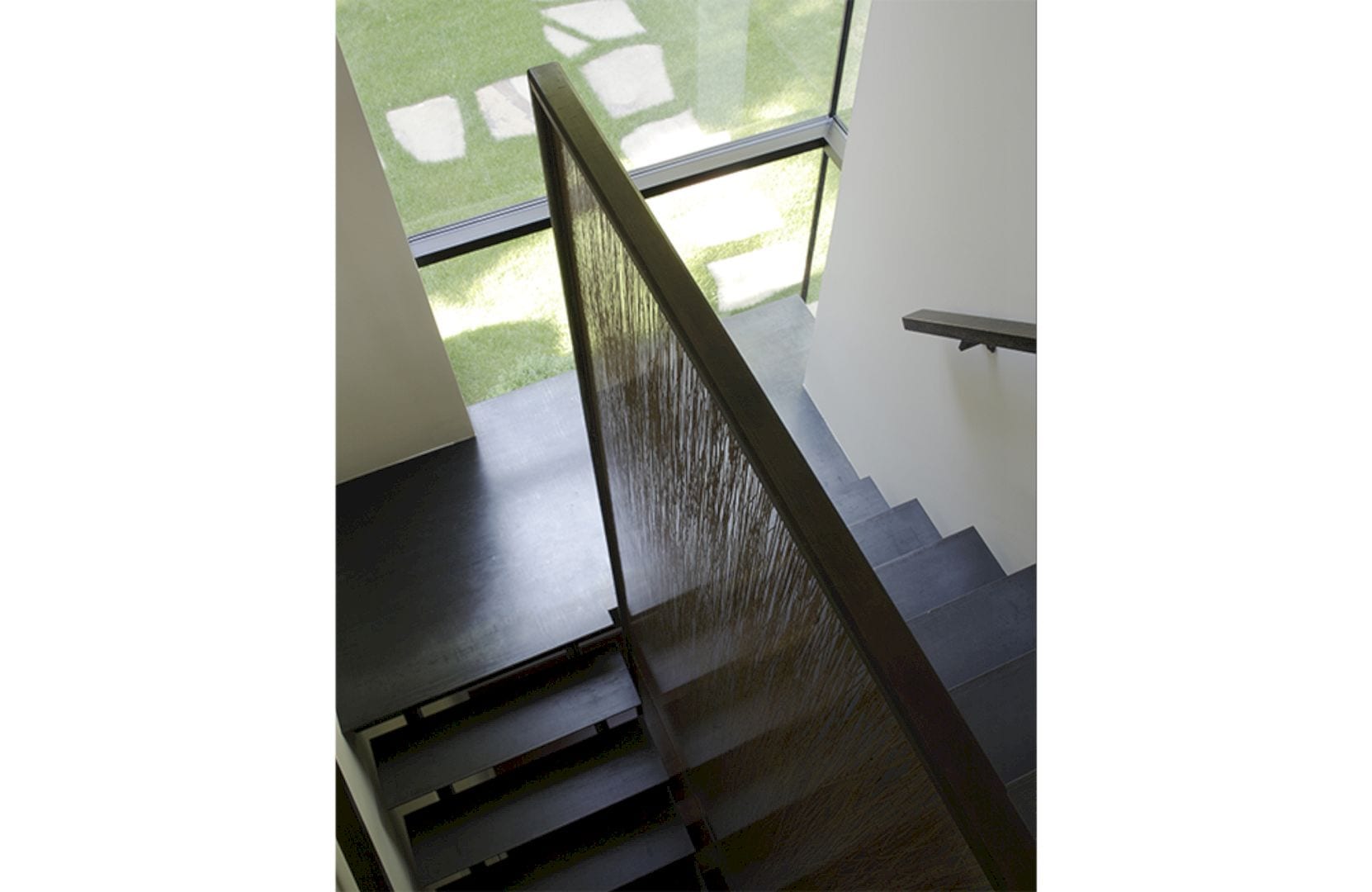
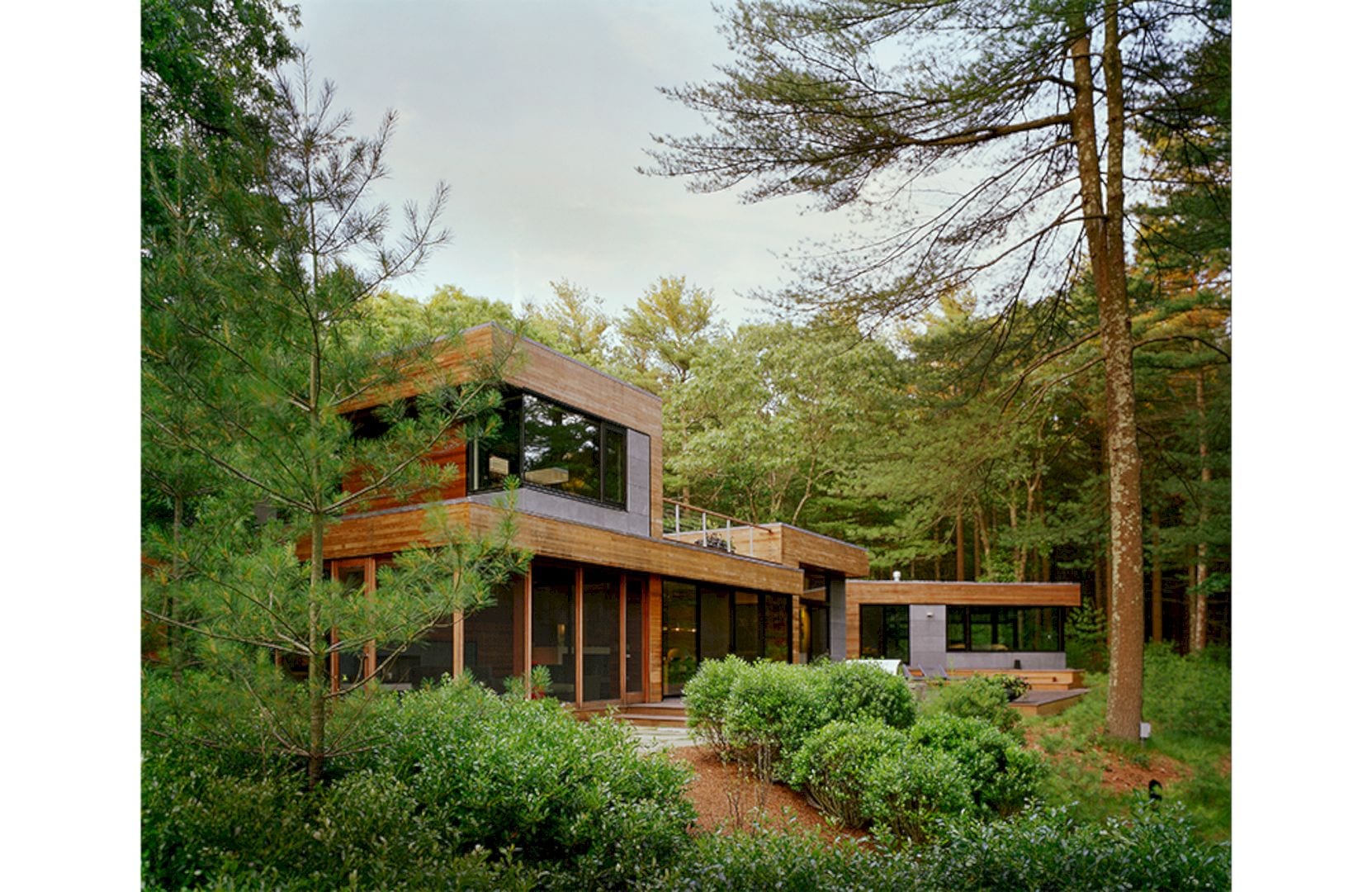
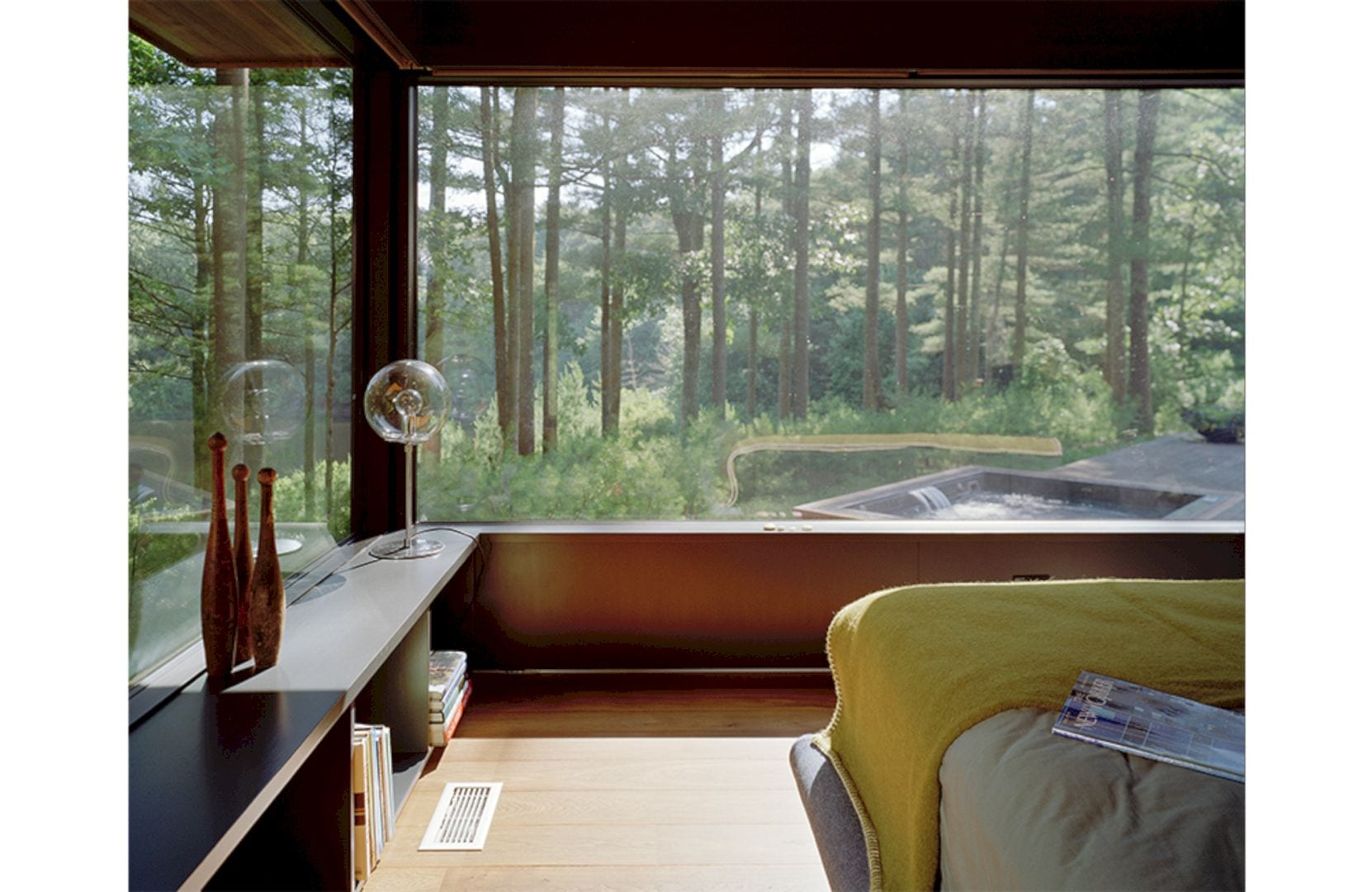
The exterior of this house is clad in striated cedar to reflect the surrounding woods. In order to create an open and airy feeling, the bordering rooms are linked together and the entry is opened to the double-height space.
Interior
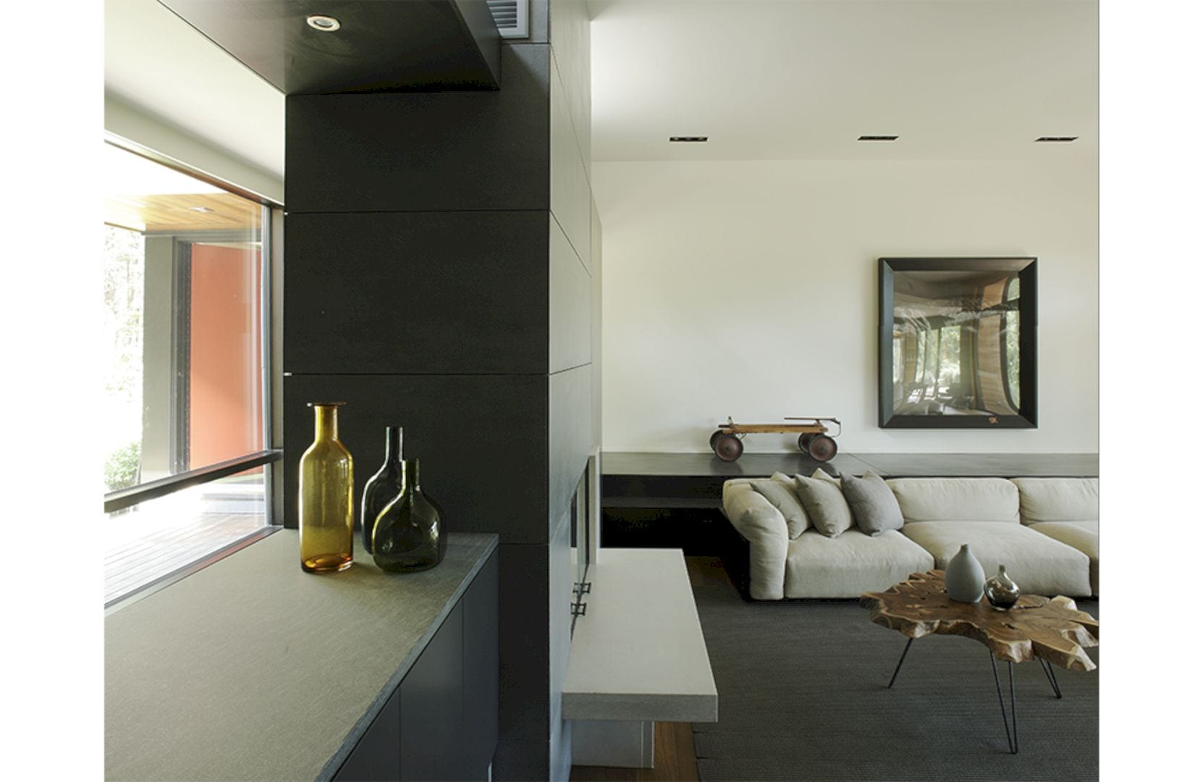
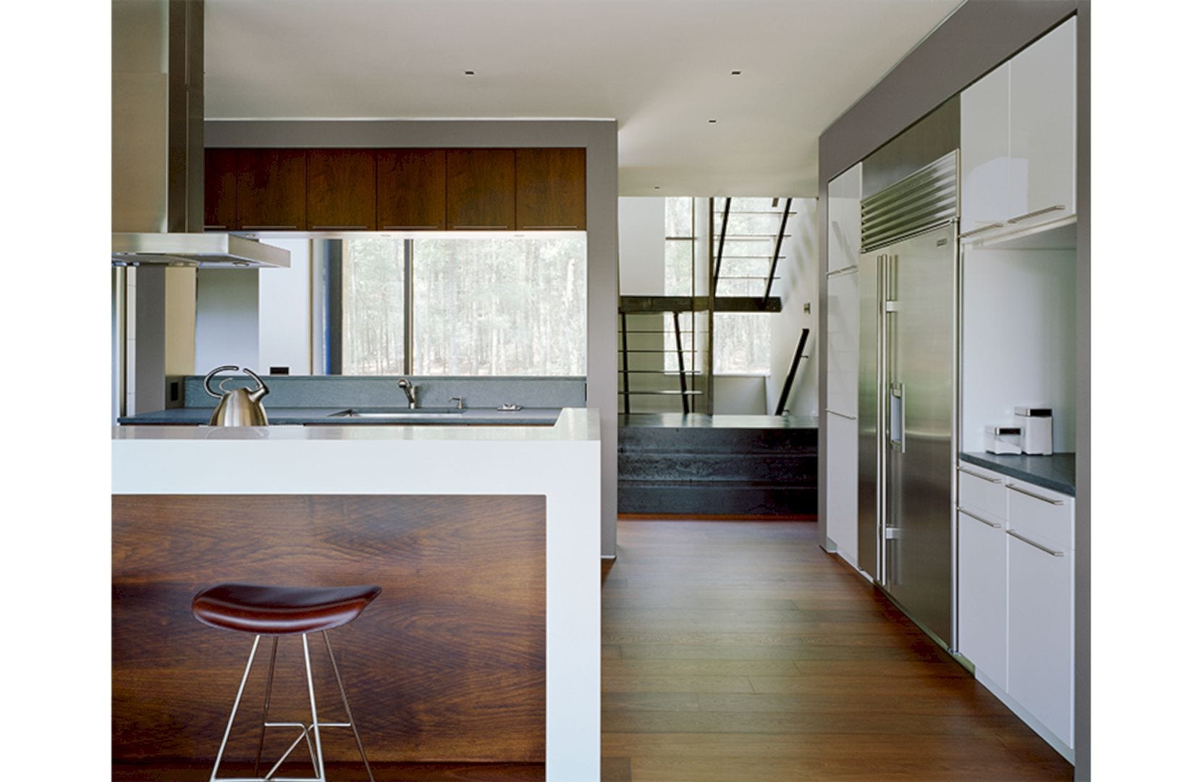
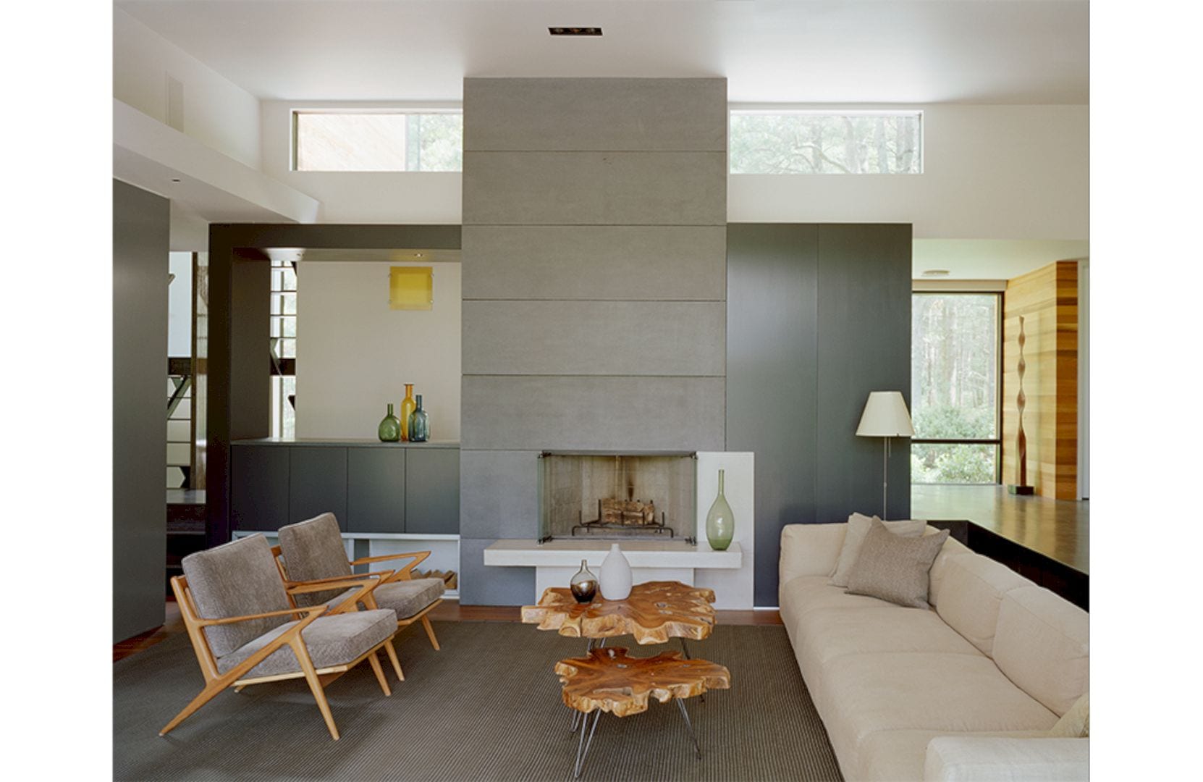
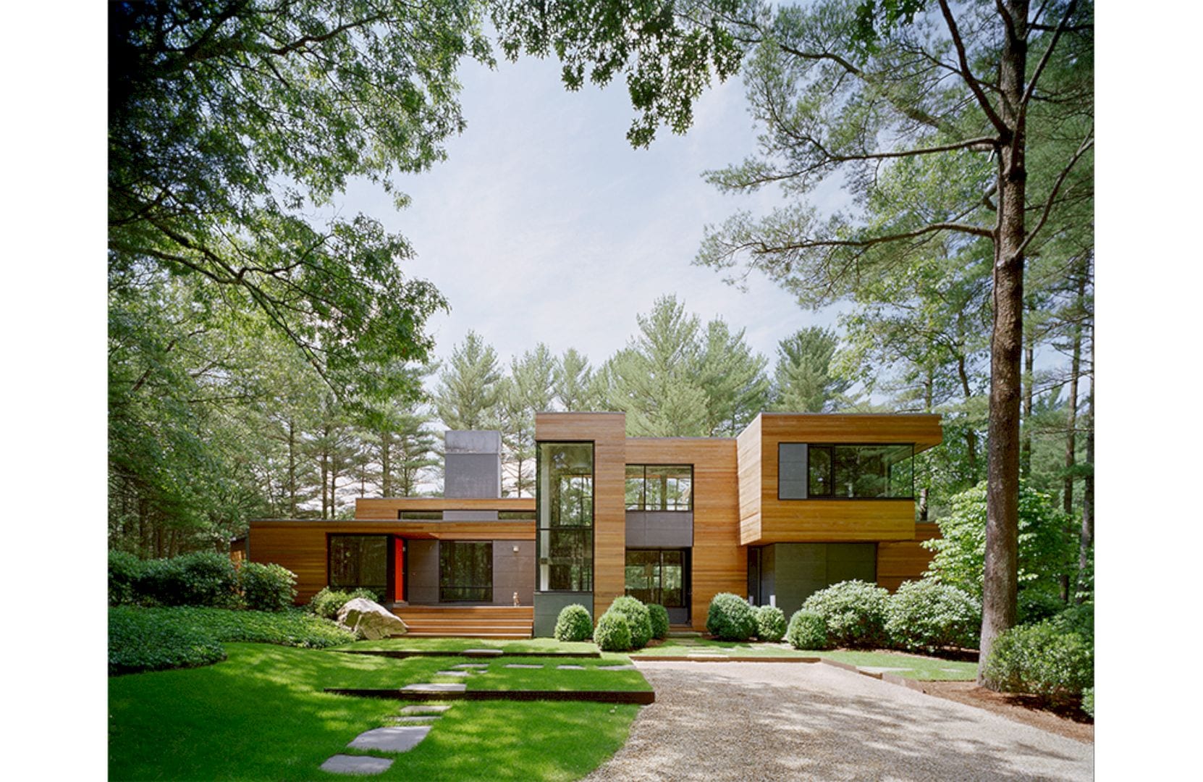
The aesthetic of the house is continued by the new open-riser staircase with a translucent partition and steel plat treads. Special focus is given throughout each room of the house, especially to windows and the natural lighting inclusion. This way can make the home feel on with its awesome environment.
Kettle Hole House Gallery
Photography: Murdock Solon Architects
Discover more from Futurist Architecture
Subscribe to get the latest posts sent to your email.
