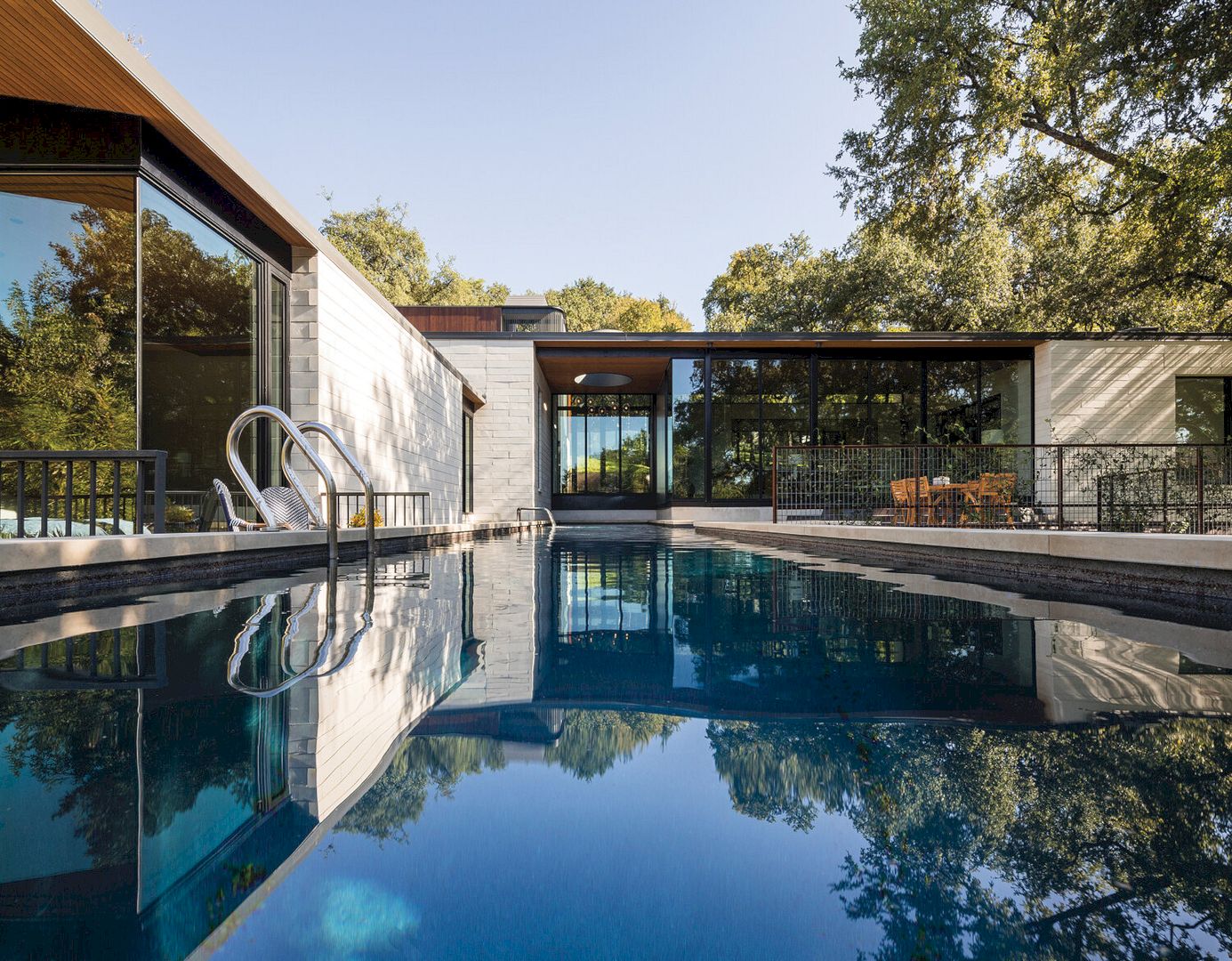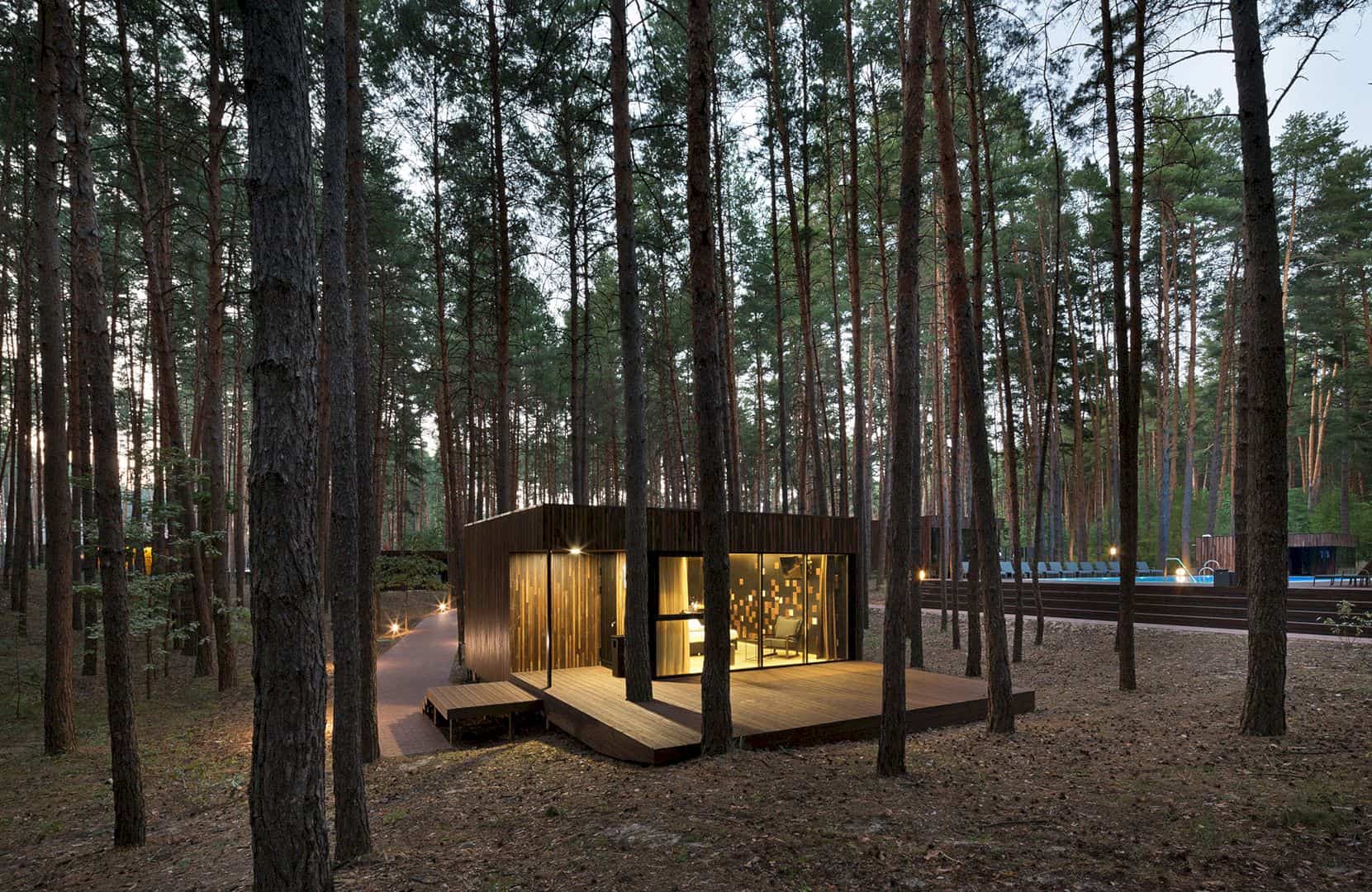Designed for an art collector and his family, Caterpillar House is located on the outskirts of Santiago in a new suburban residential area of Chile. Completed in 2012 by Sebastian Irarrazaval and Erick Caro, this house is built from some shipping containers to reduce construction time and costs.
Concept
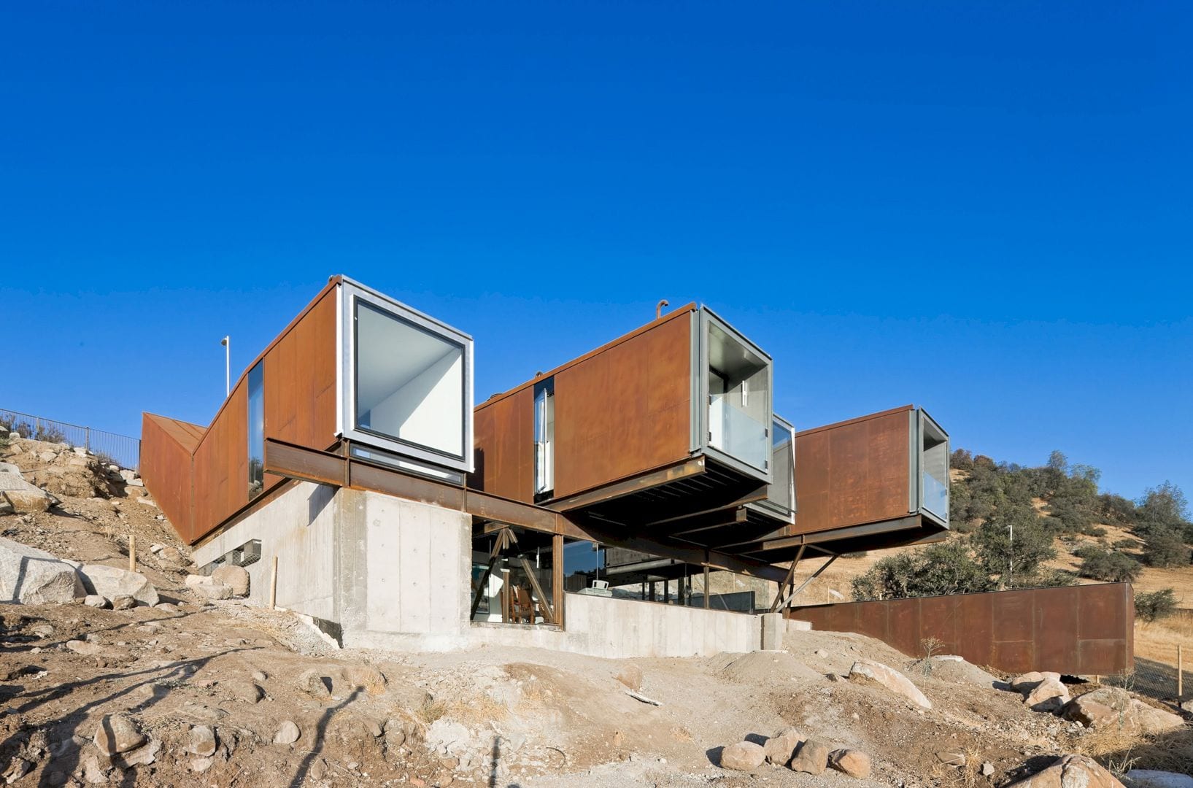
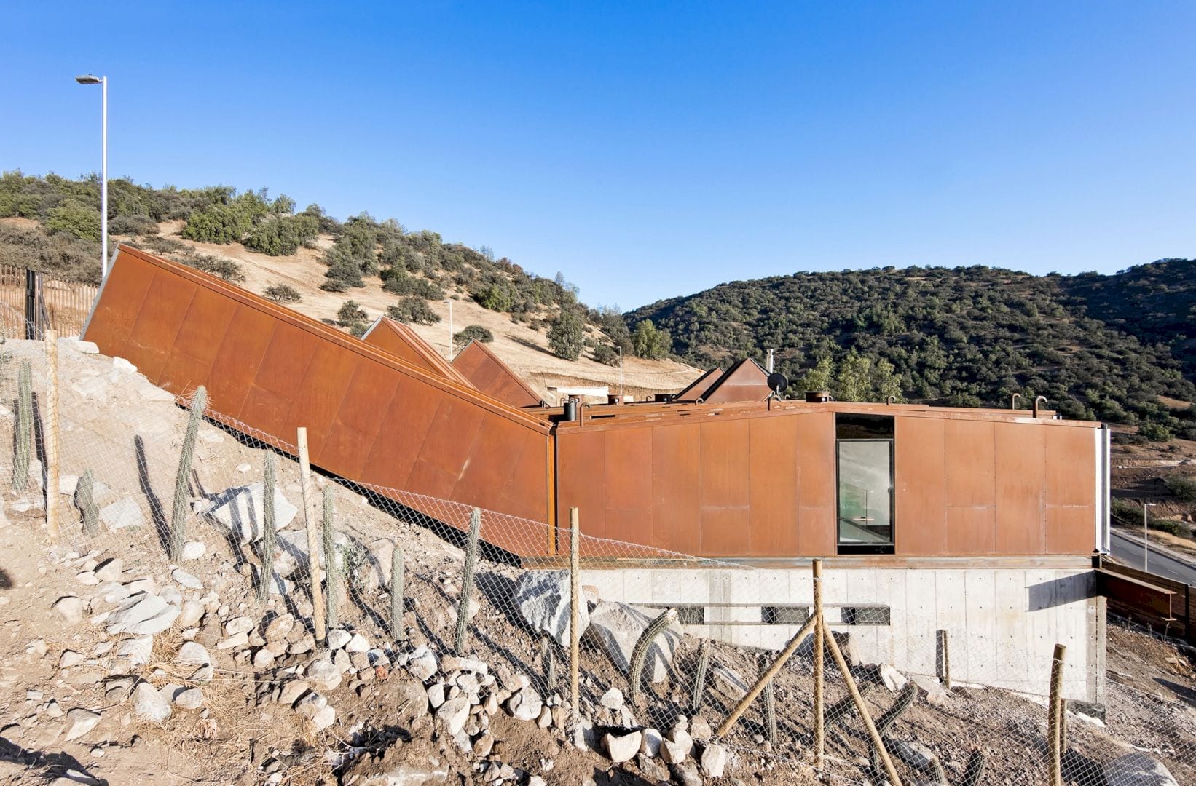
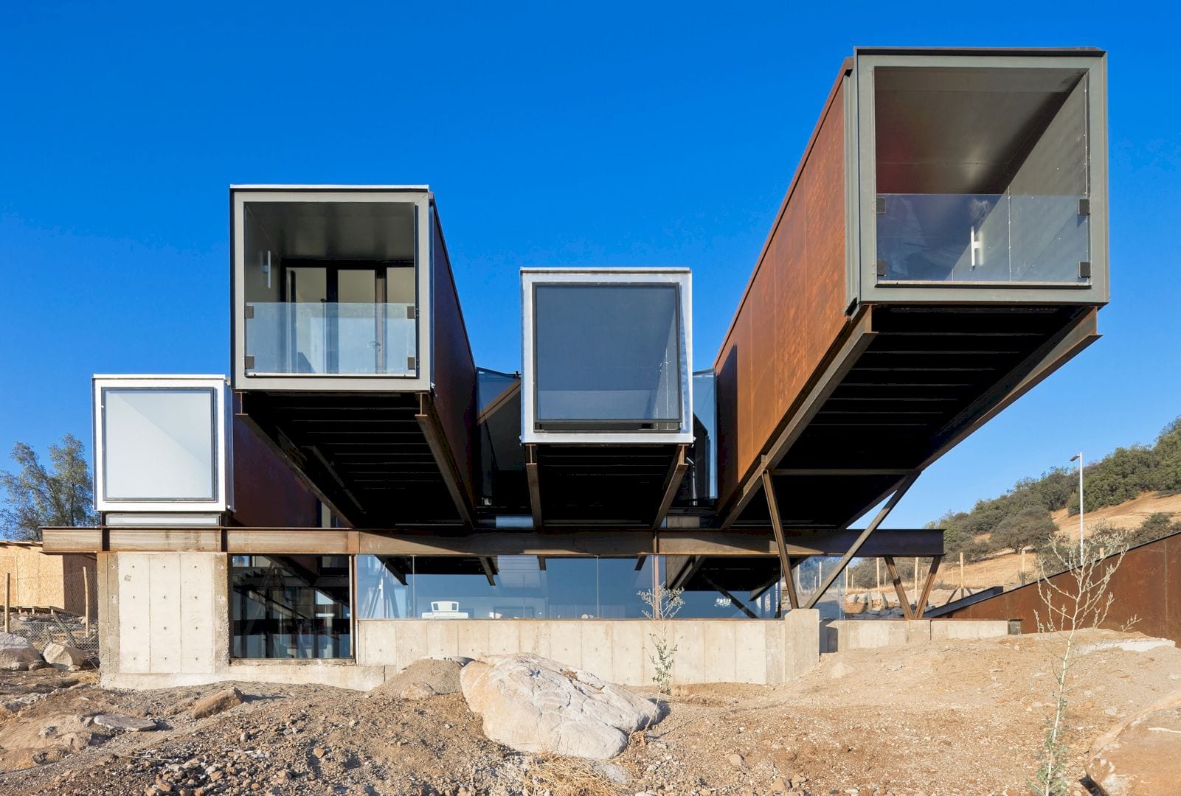
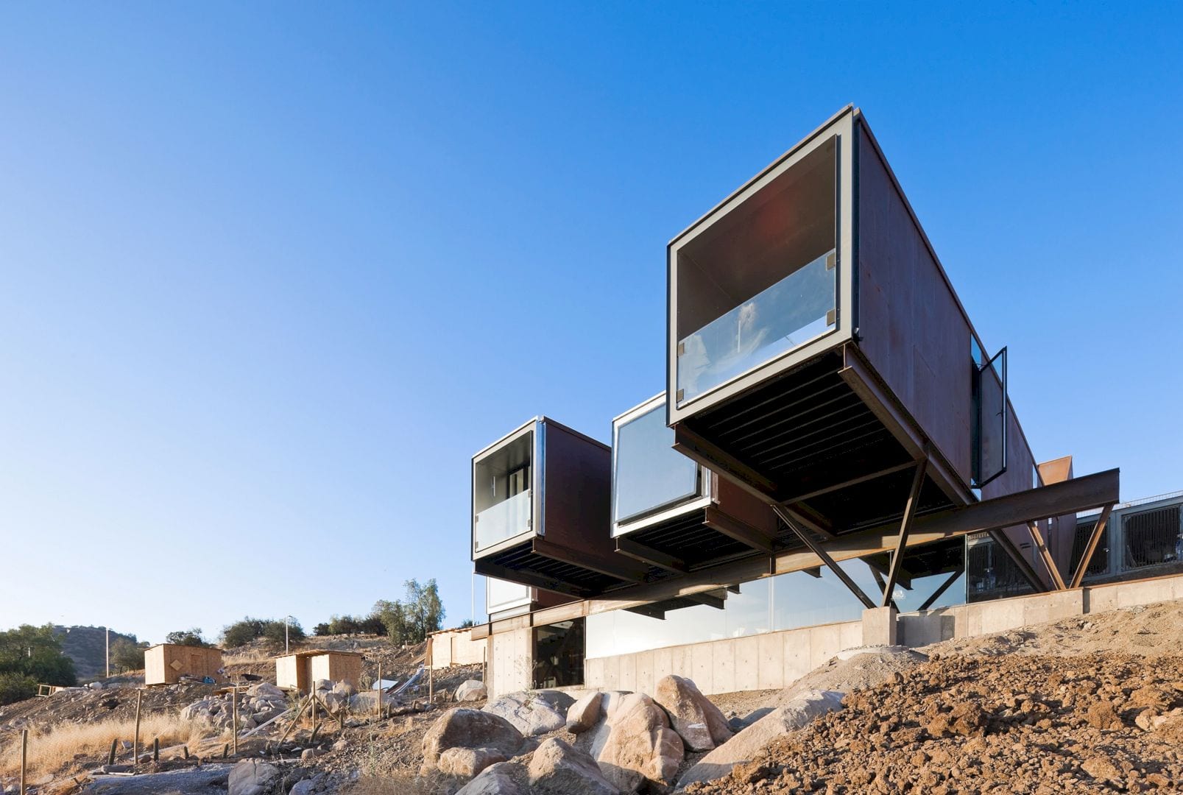
For this project, there are some second-hand shipping containers that used: one 40“ open-top container for the swimming pool, six 20“ standard containers, and five 40“ standard containers.
There are two main purposes of this house. The first is to integrate the house into the part of the city’s territory where the Andes Mountain presence is very strong. This presence is also considered as a sloped ground that needed to be negotiated and an obvious background worst to be highlighted.
The second purpose is to allow the external air around the house to run easily and smoothly through all spaces of the house and its different parts to avoid mechanical cooling every day.
Design
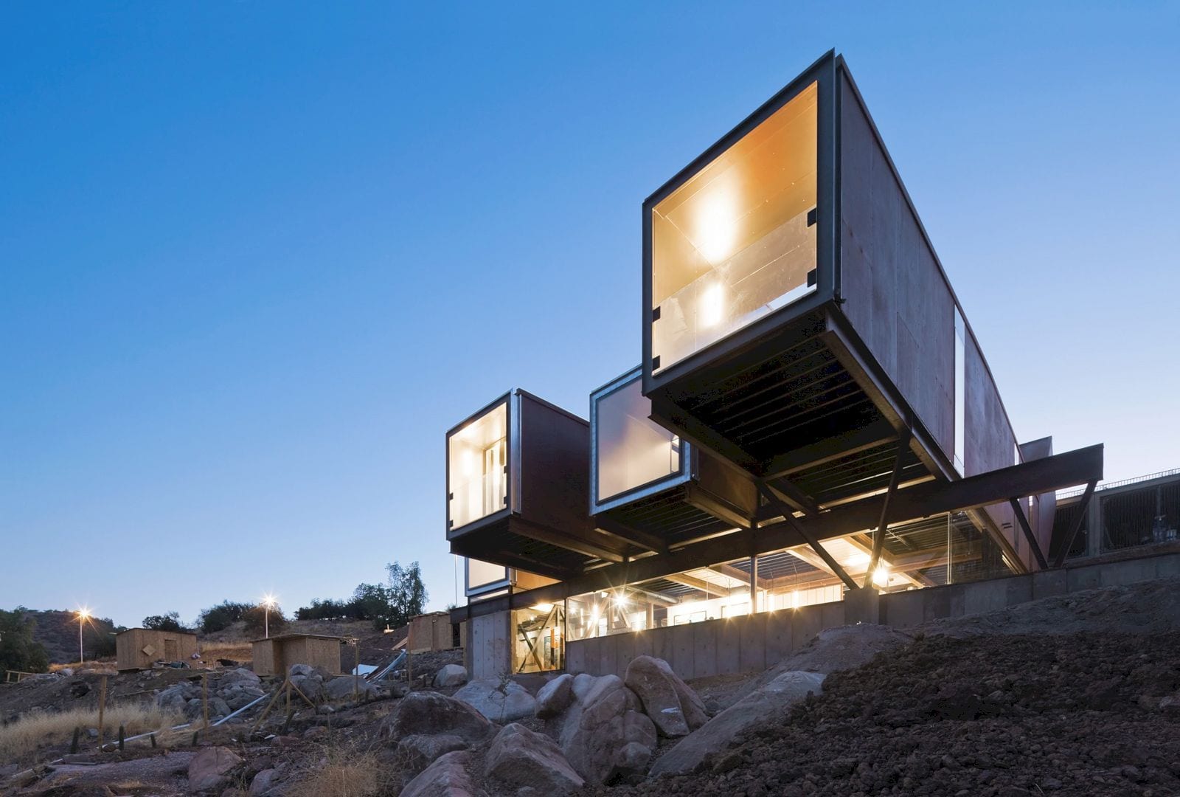
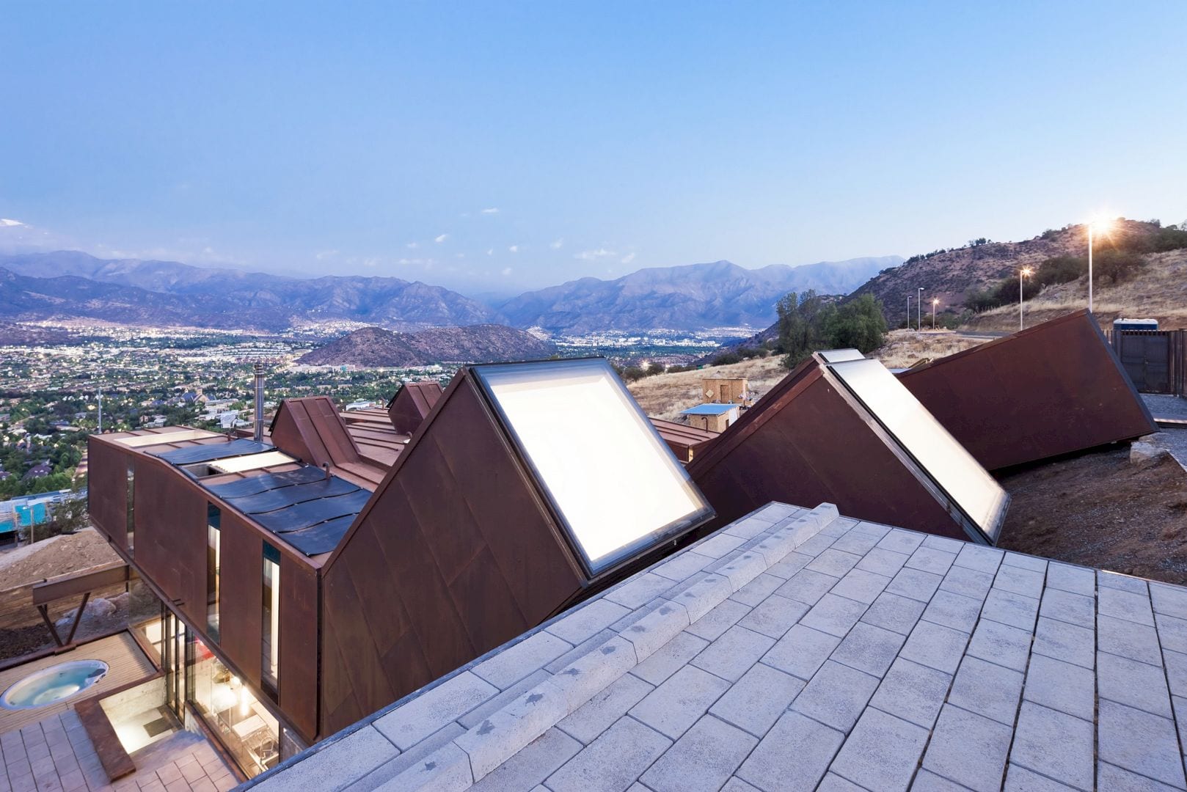
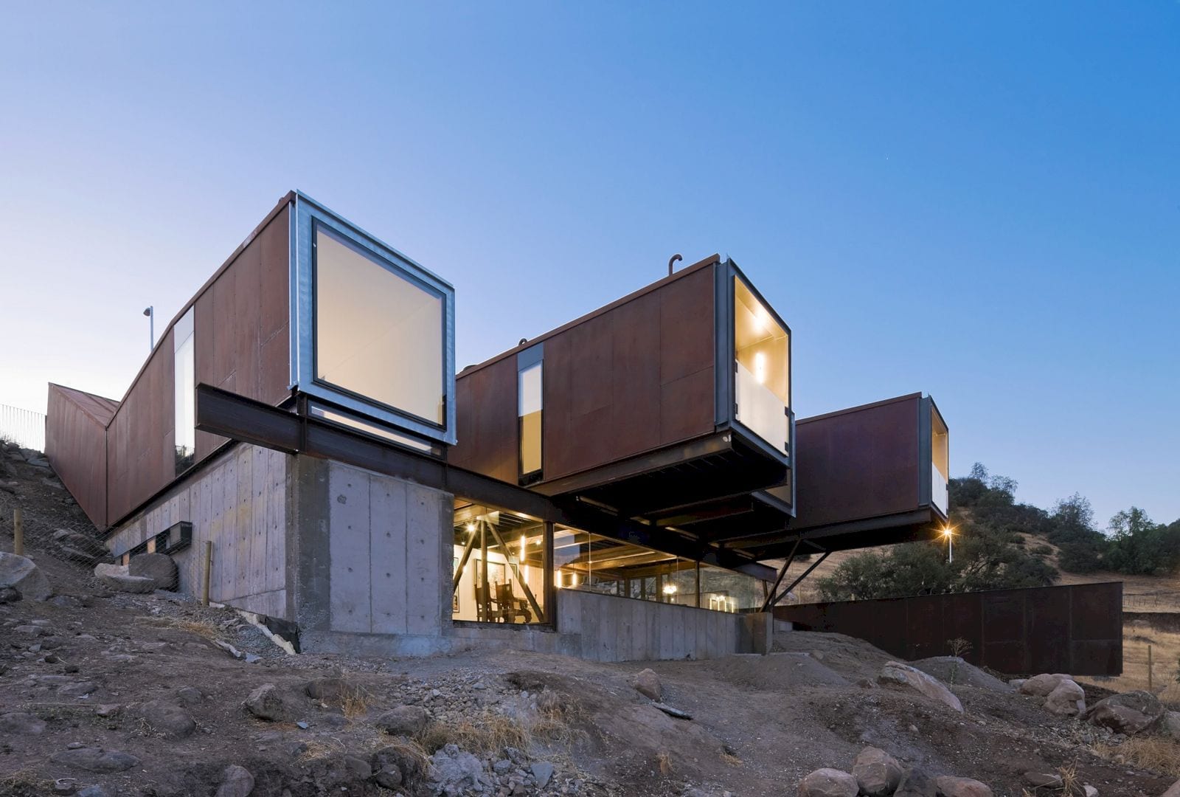
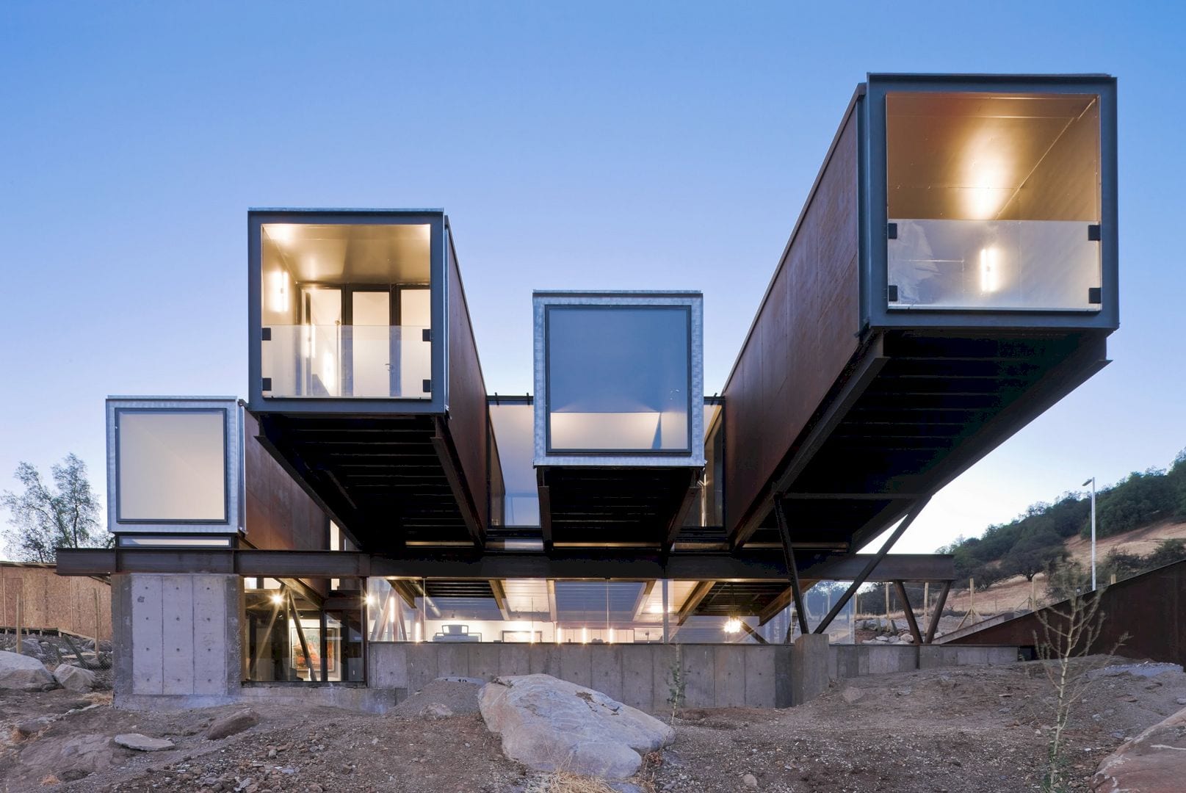
The strategy for the first purpose consists of placing the house’s volumes as if they were resting on the slope and allowing the volumes to be blended by the site’s slope. The entrance and the children’s sleeping rooms are the results of this tide adjustment of the house to the natural ground.
For the second purpose, the strategy consists of organizing the program and keeping the interstitial spaces for circulation. The proposed interstitial spaces can increase the perimeter of the house, allowing most of the time to have air and light entering the house spaces from two opposite sides. By aligning the doors and windows along axes, visual integration can be created and easing air movement as well.
Construction
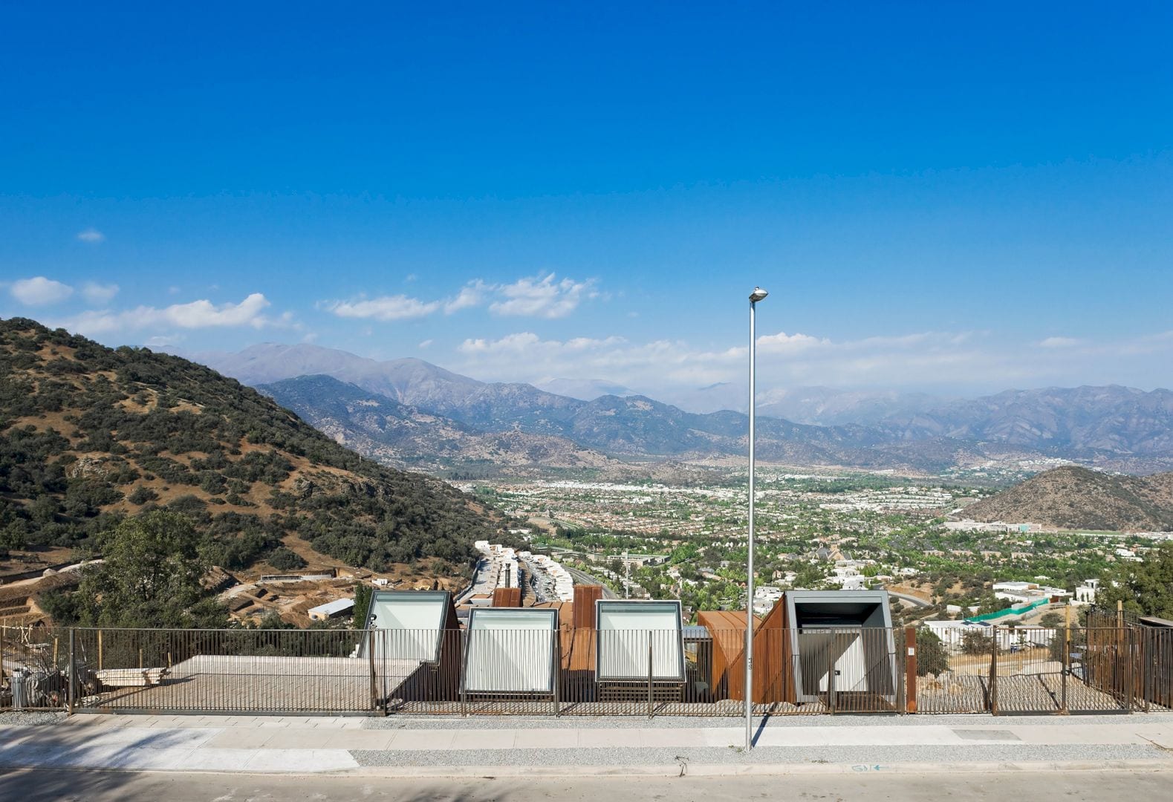
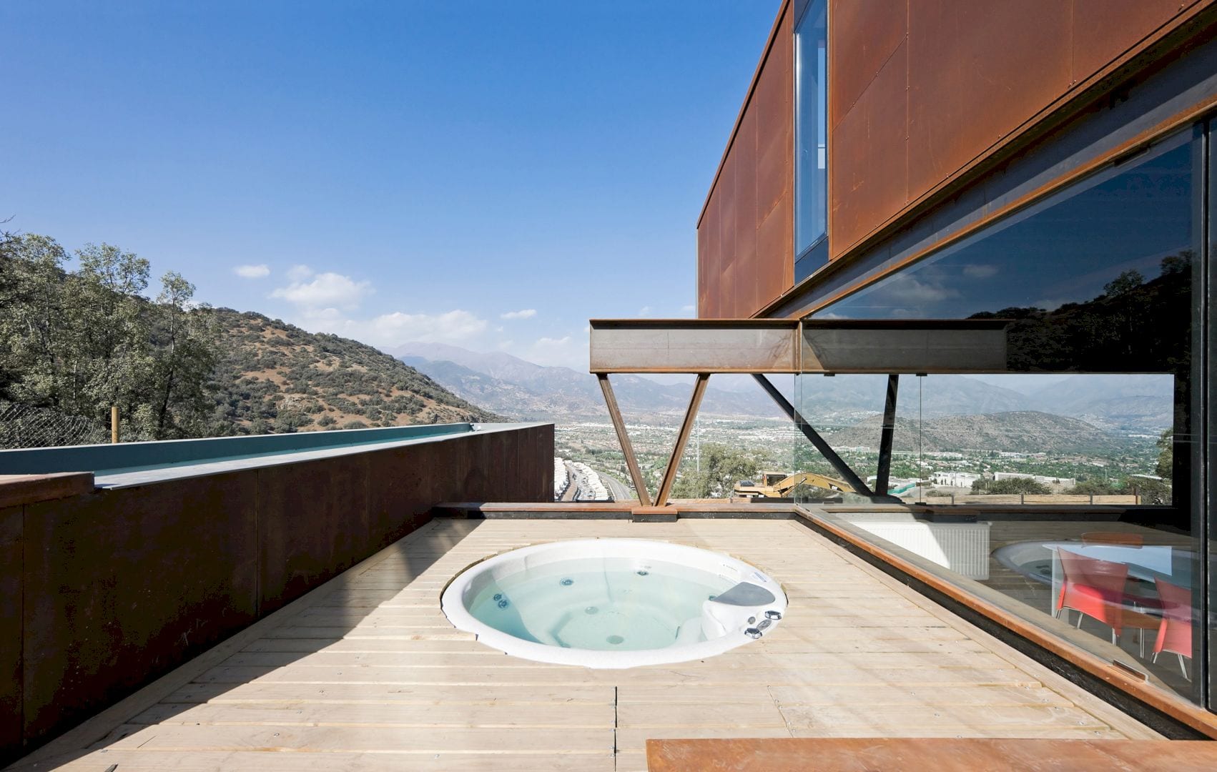
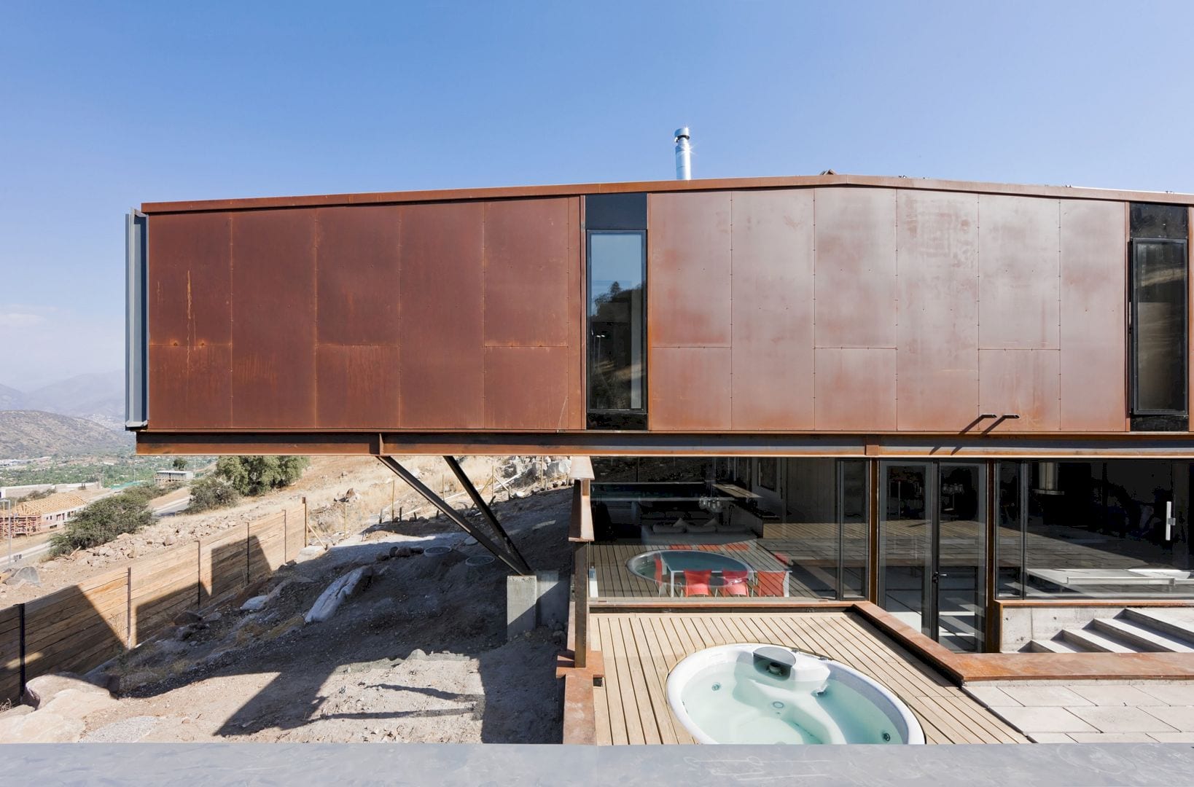
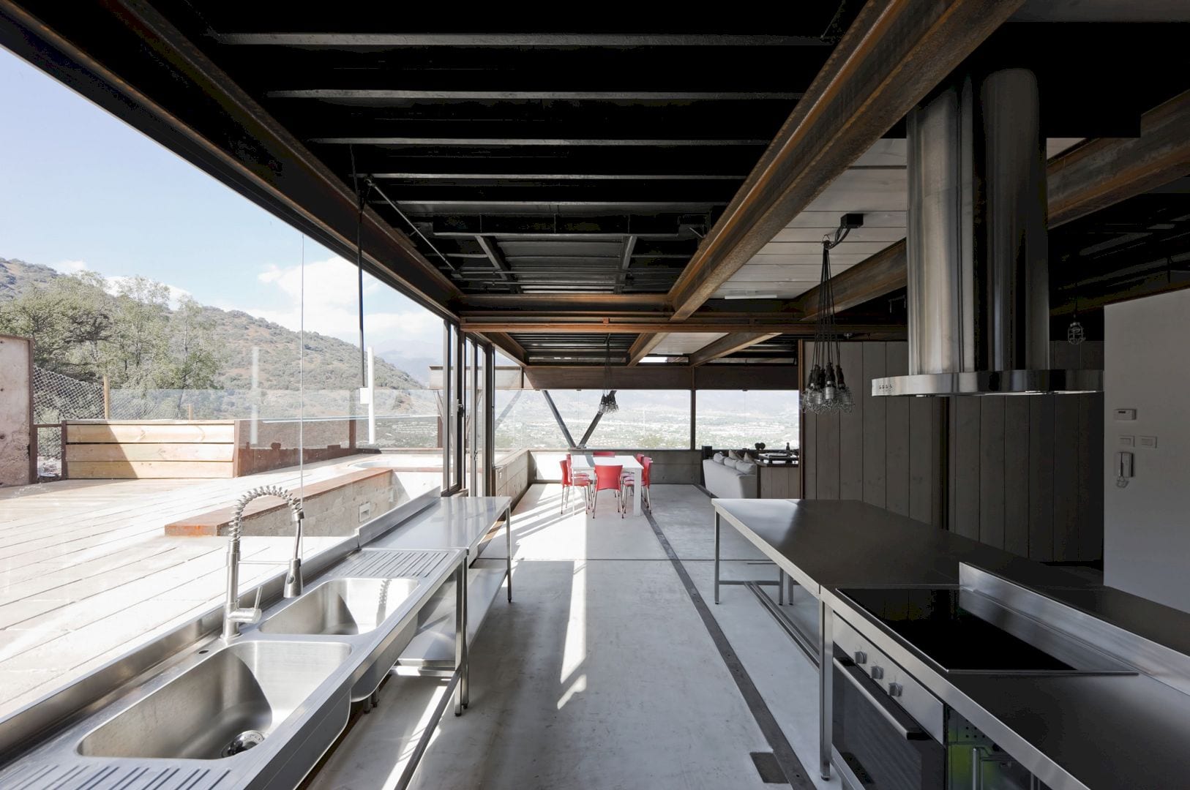
The first step of the construction is placing the retaining walls to create a horizontal plane to place the house’s public areas. The second is mounting and ensembling the containers on top to place the house’s private areas. The last is wrapping the containers with unitarian material to integrate the parts to create a ventilated facade.
Materials
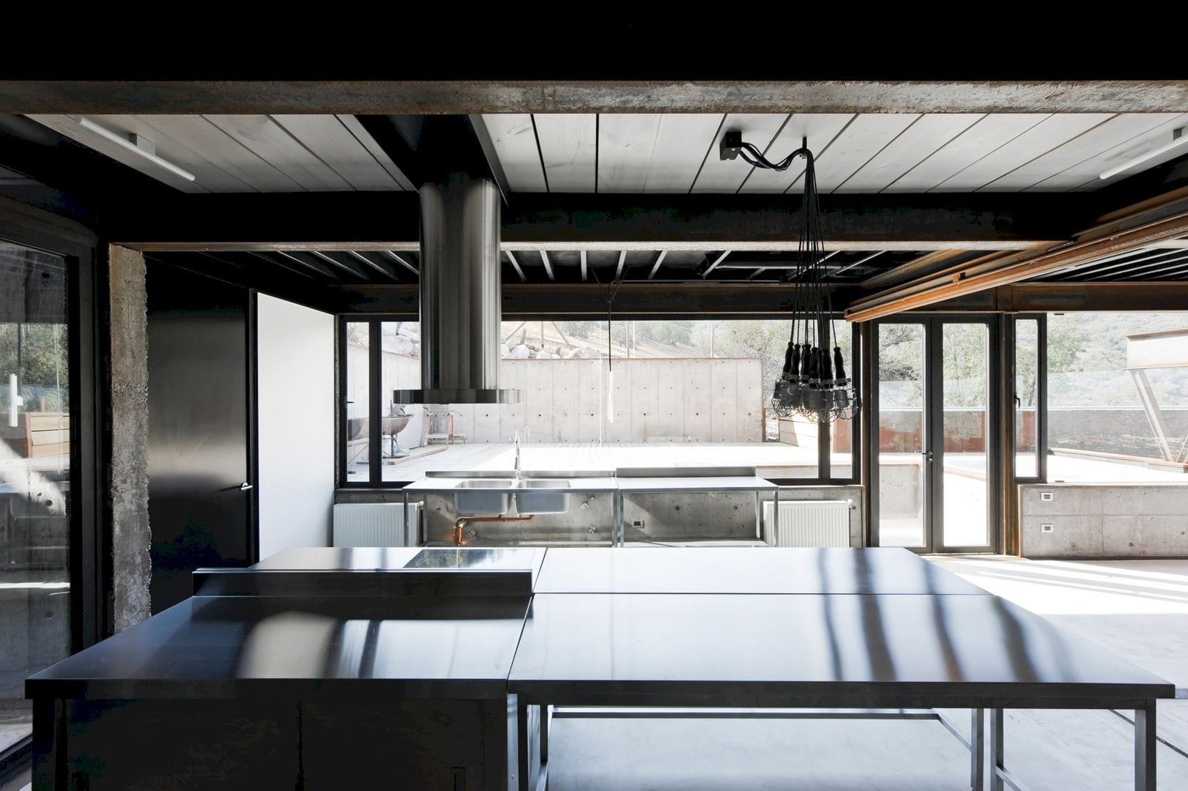
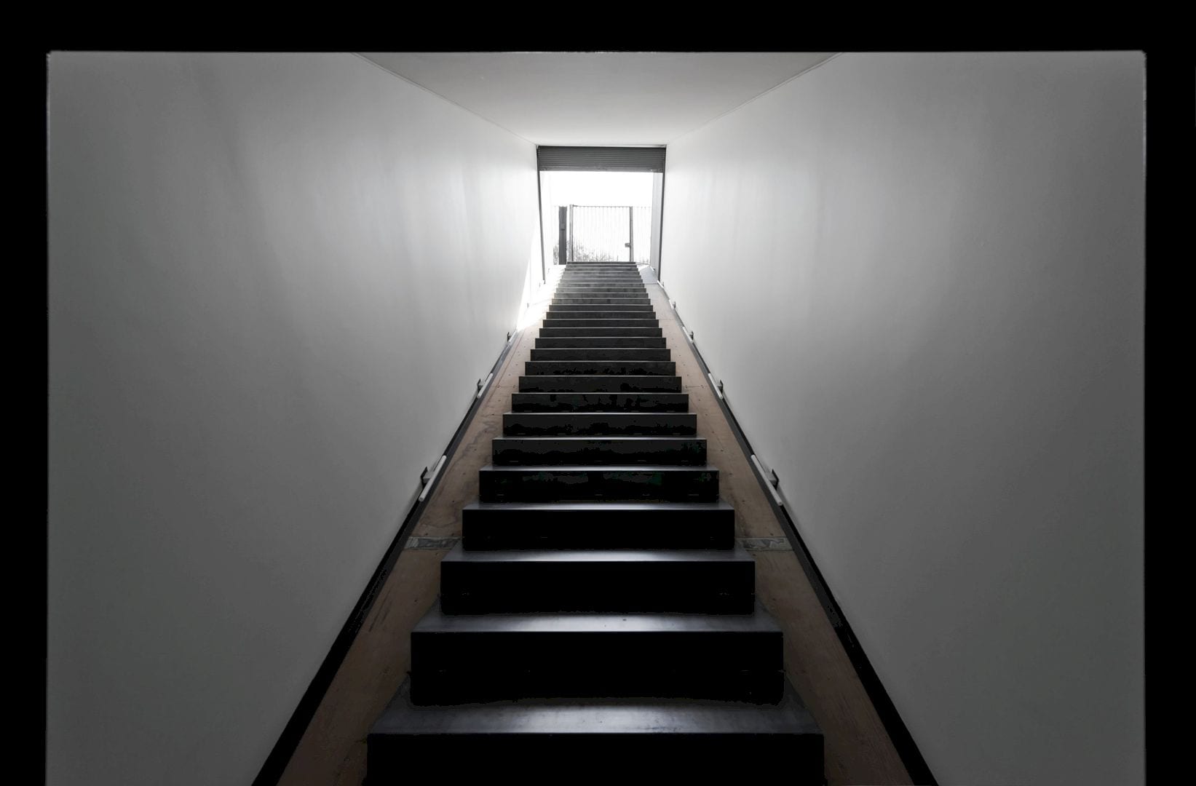
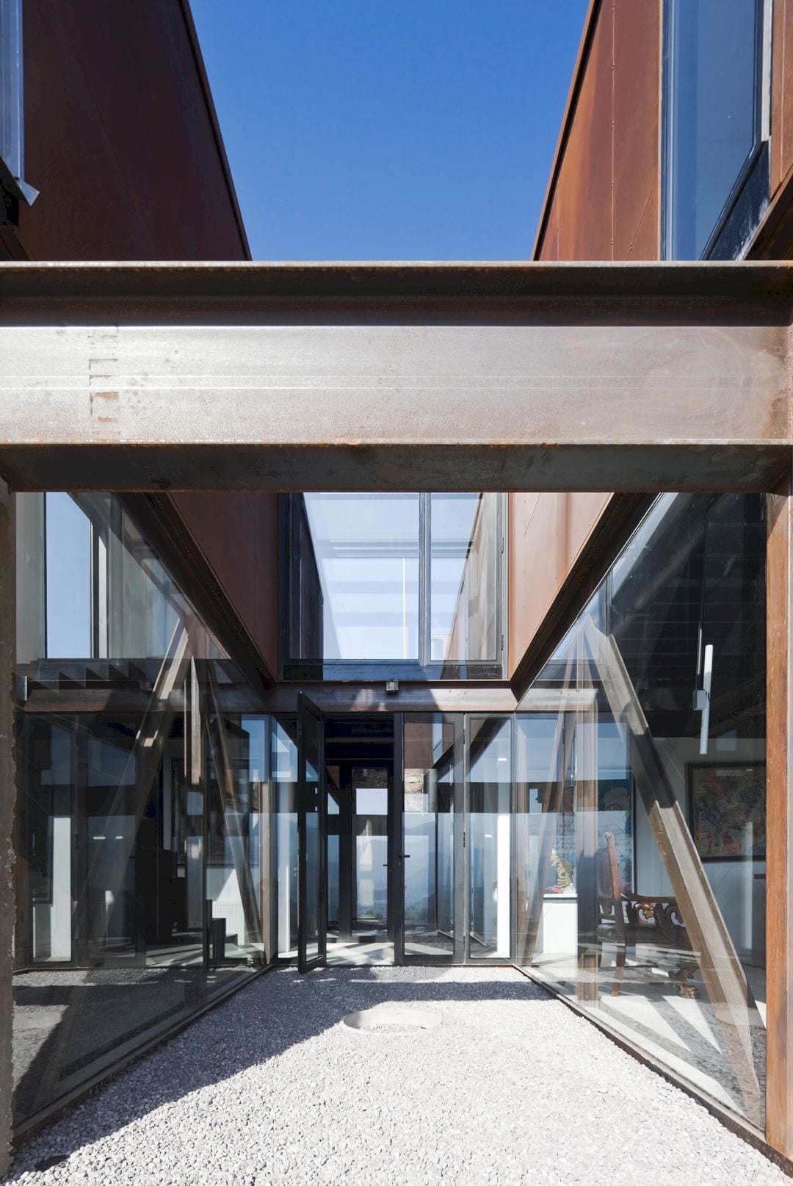
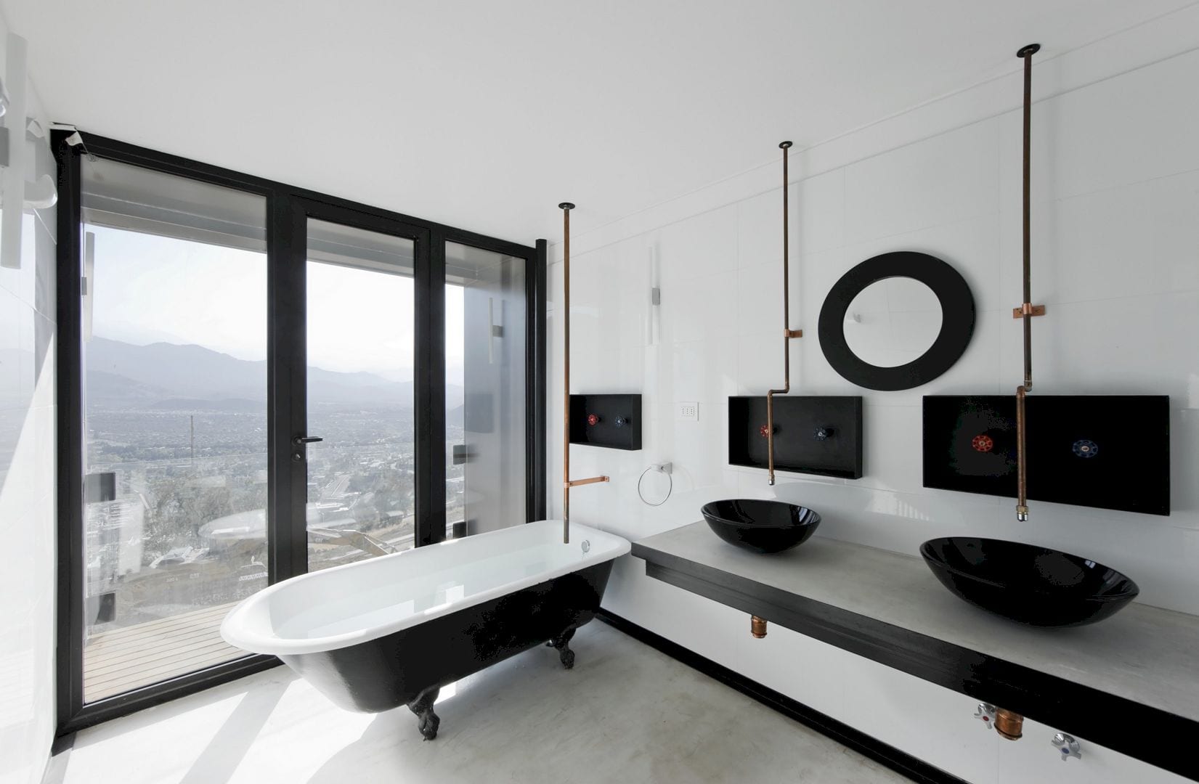
The material palette is chosen for this project because it is low cost and low maintenance material as well. Skylights, doors, and windows are architectonic elements that repeated and rationalized all over the house to create architectonic peace and to reduce cost.
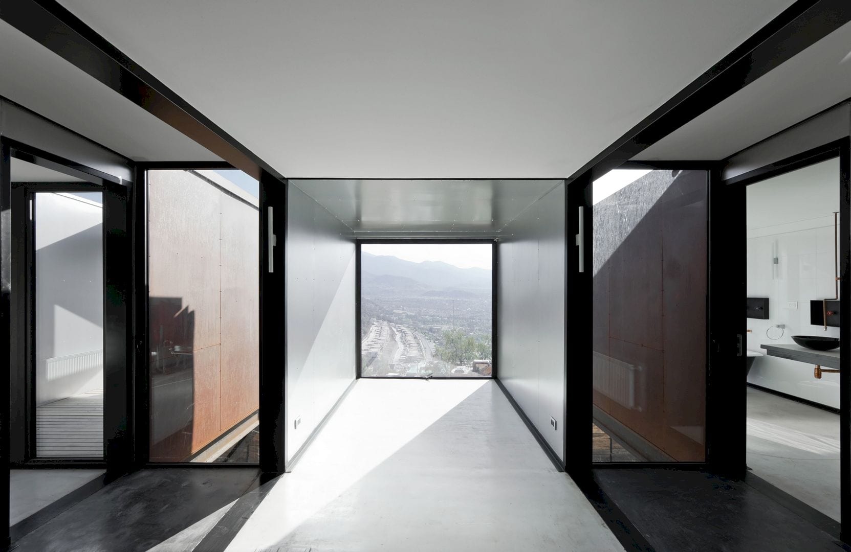
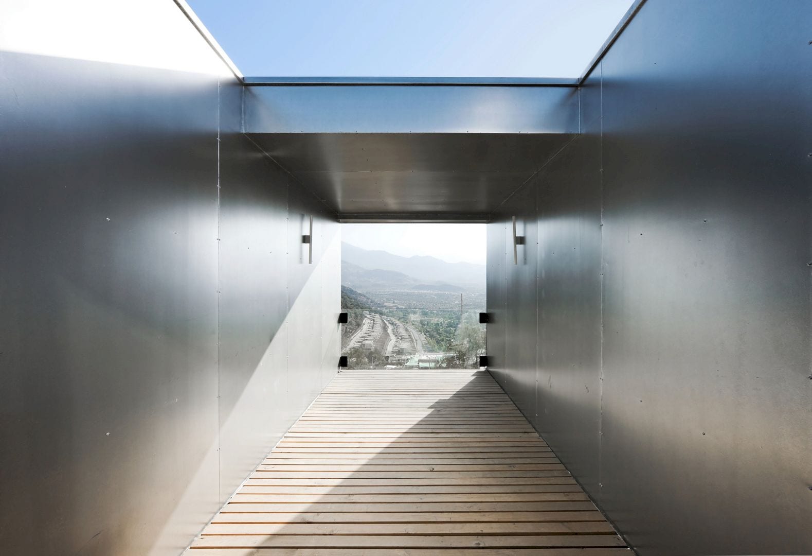
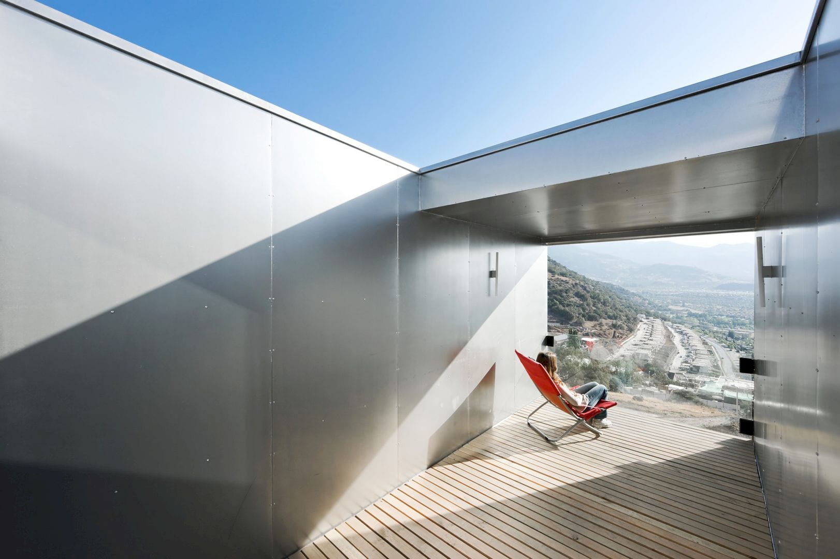
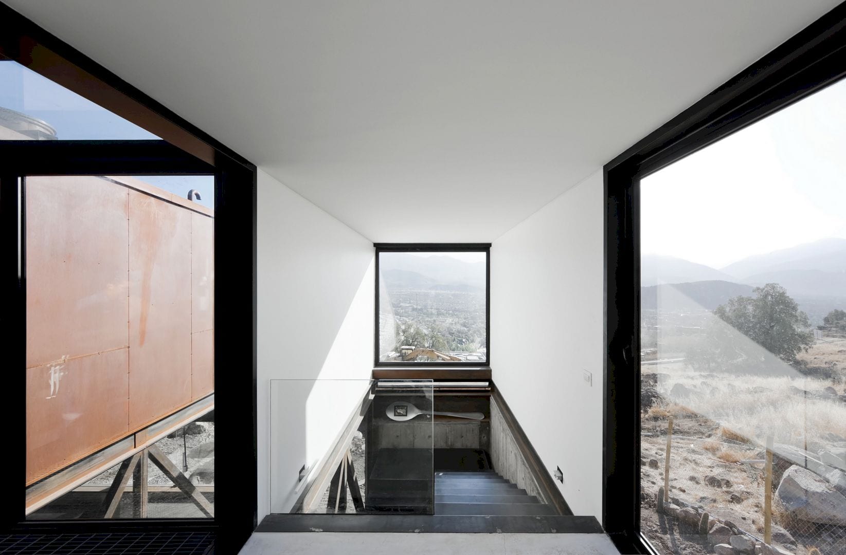
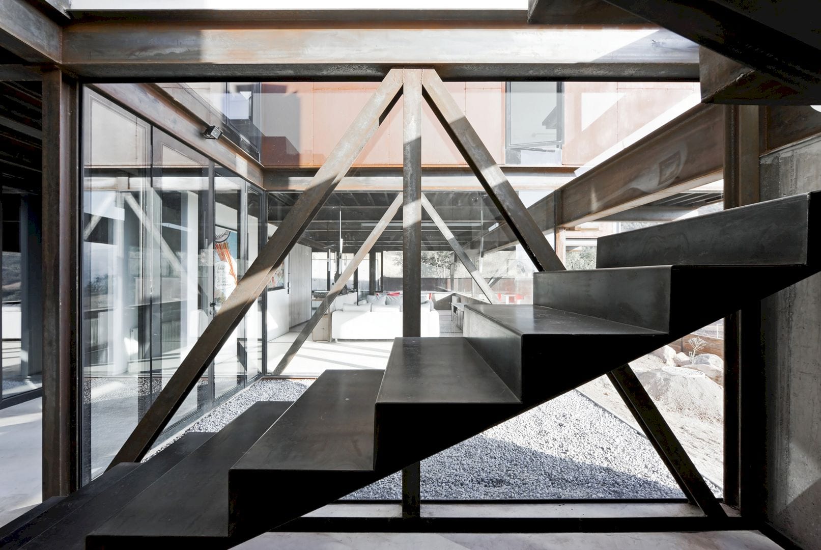
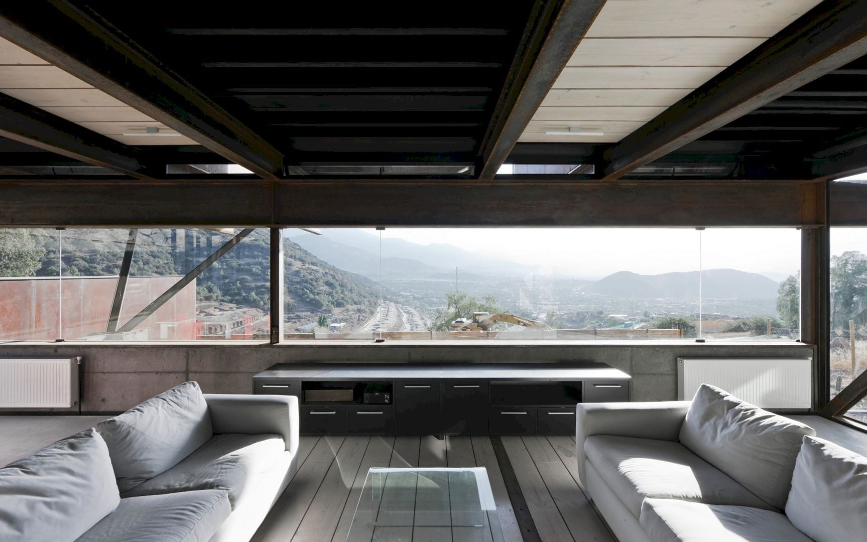
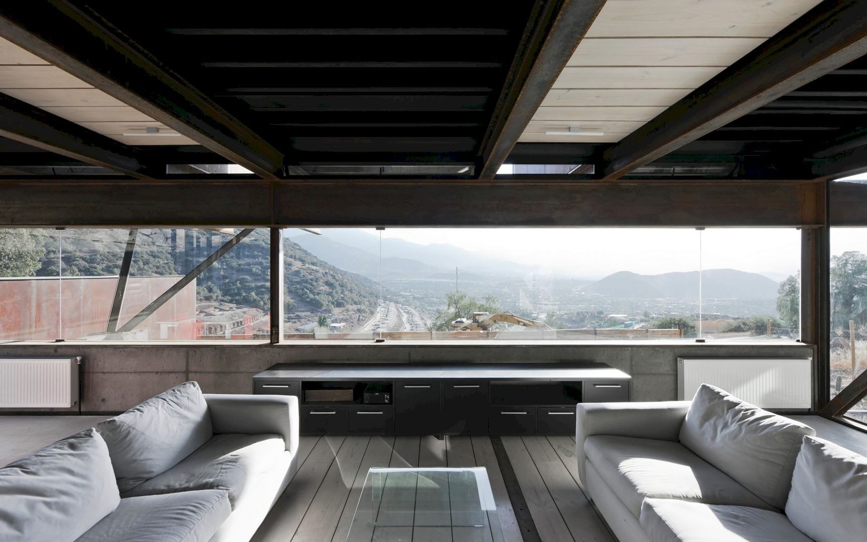
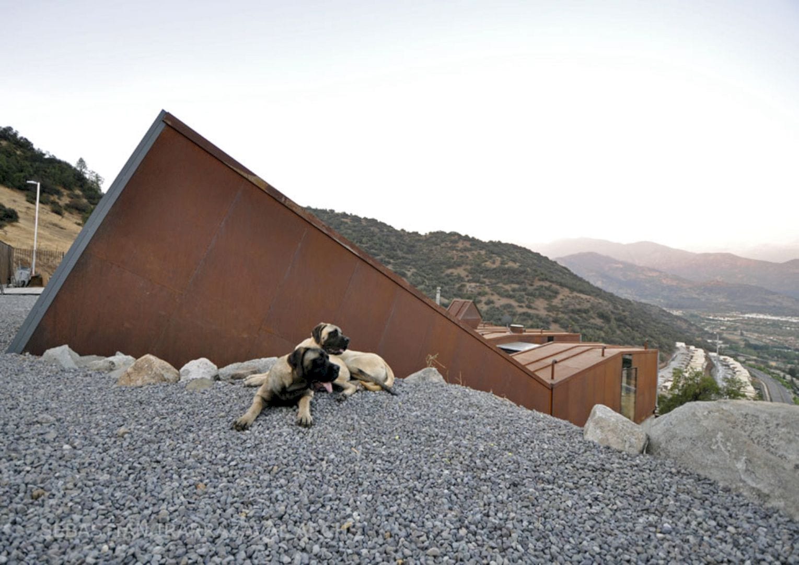
Materials: 1 X 40 “ open top shipping container, 6 X 20 “standard shipping containers, 5 X 40 “standard shipping containers, concrete retaining walls, steel plates, timber wood, and gypsum board.
Caterpillar House Gallery
Photographer: Sergio Pirrone
Discover more from Futurist Architecture
Subscribe to get the latest posts sent to your email.

