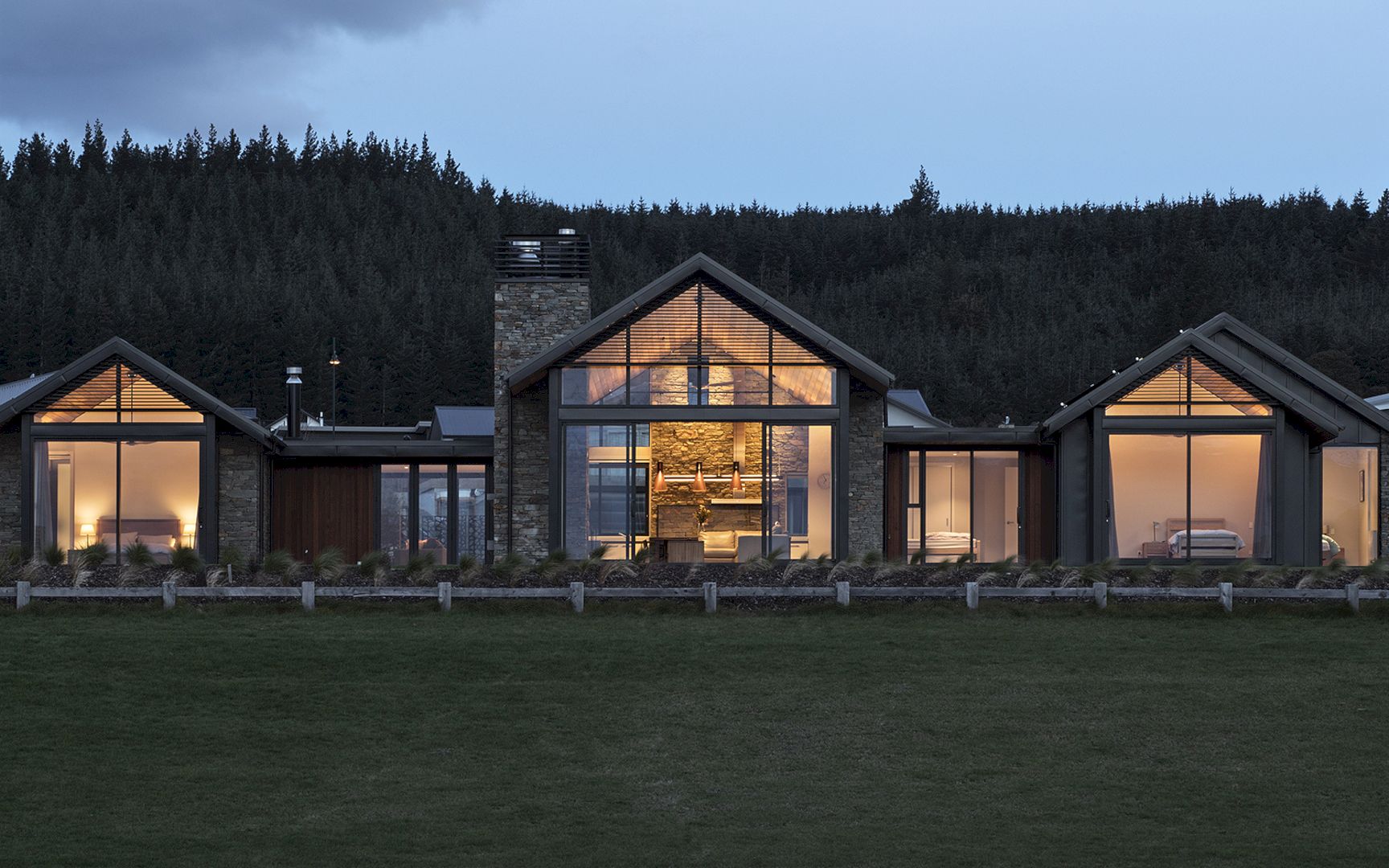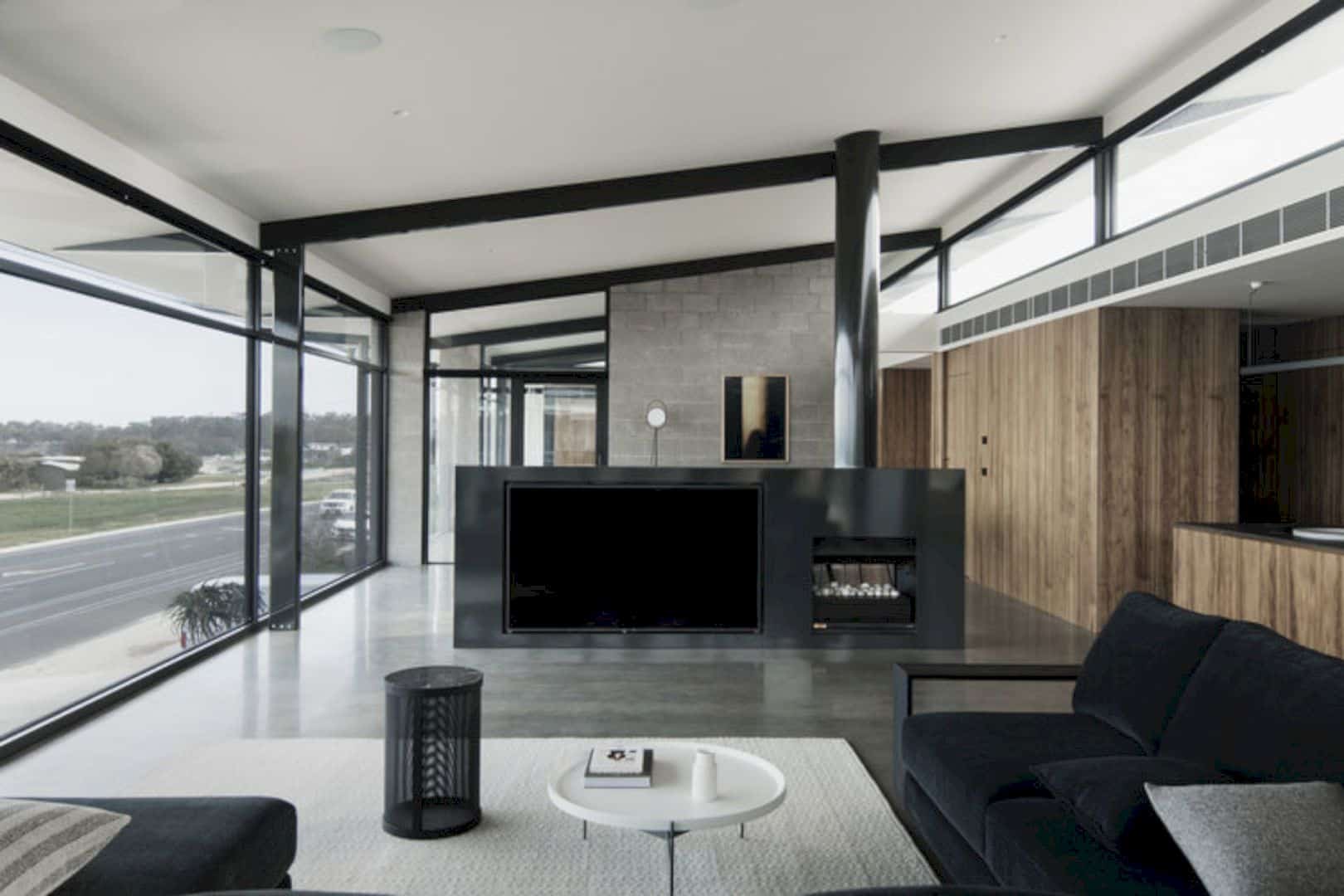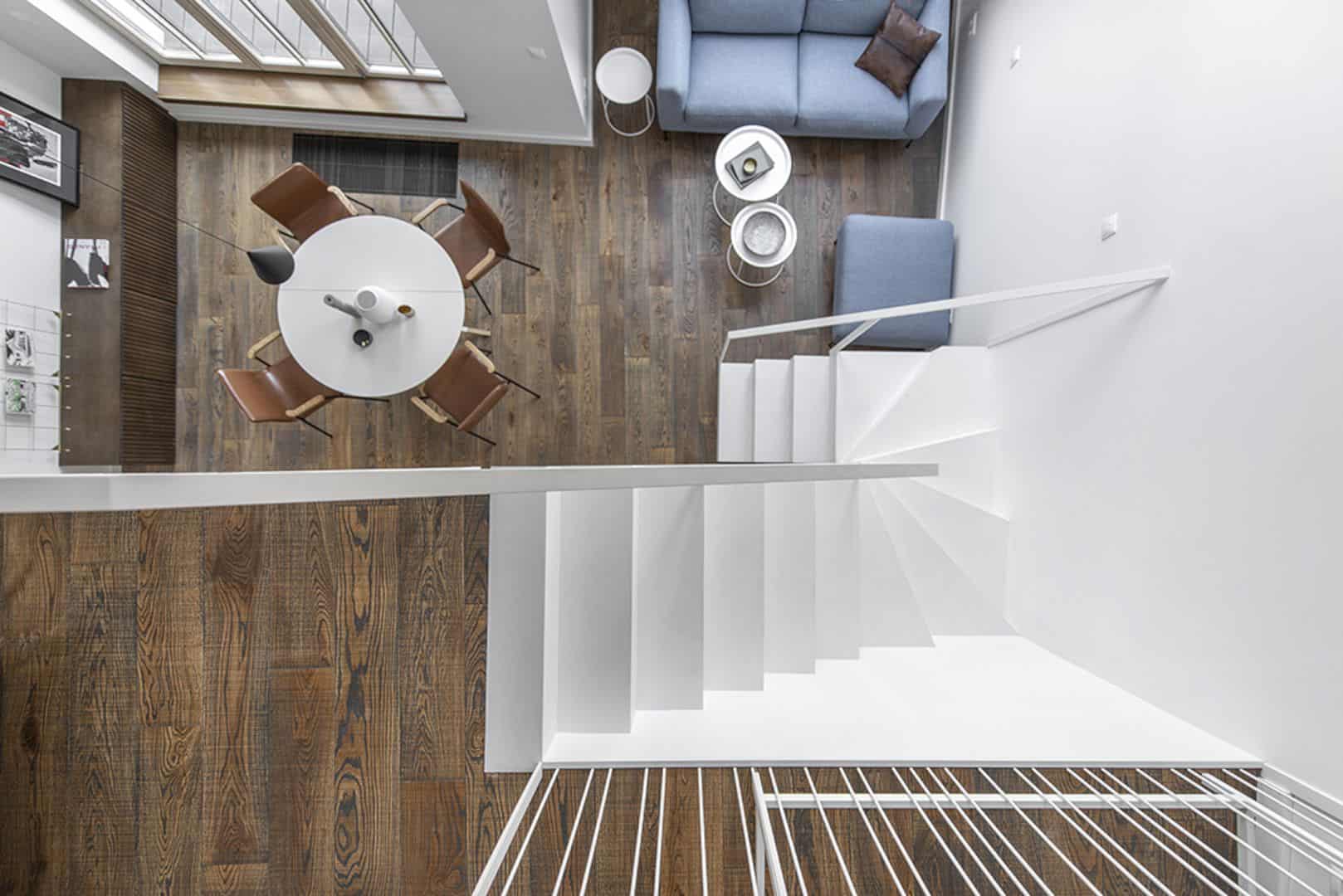Located in Sydney, Australia, Mcleod House is a four-bedroom house designed by Ian Moore Architects. This house sits on a ridge above Sydney’s Middle Harbour with awesome district views. Completed in 2015, this house has a strong horizontal expression that comes from its structure. The materials used to build it are not only durable but also low maintenance.
Design
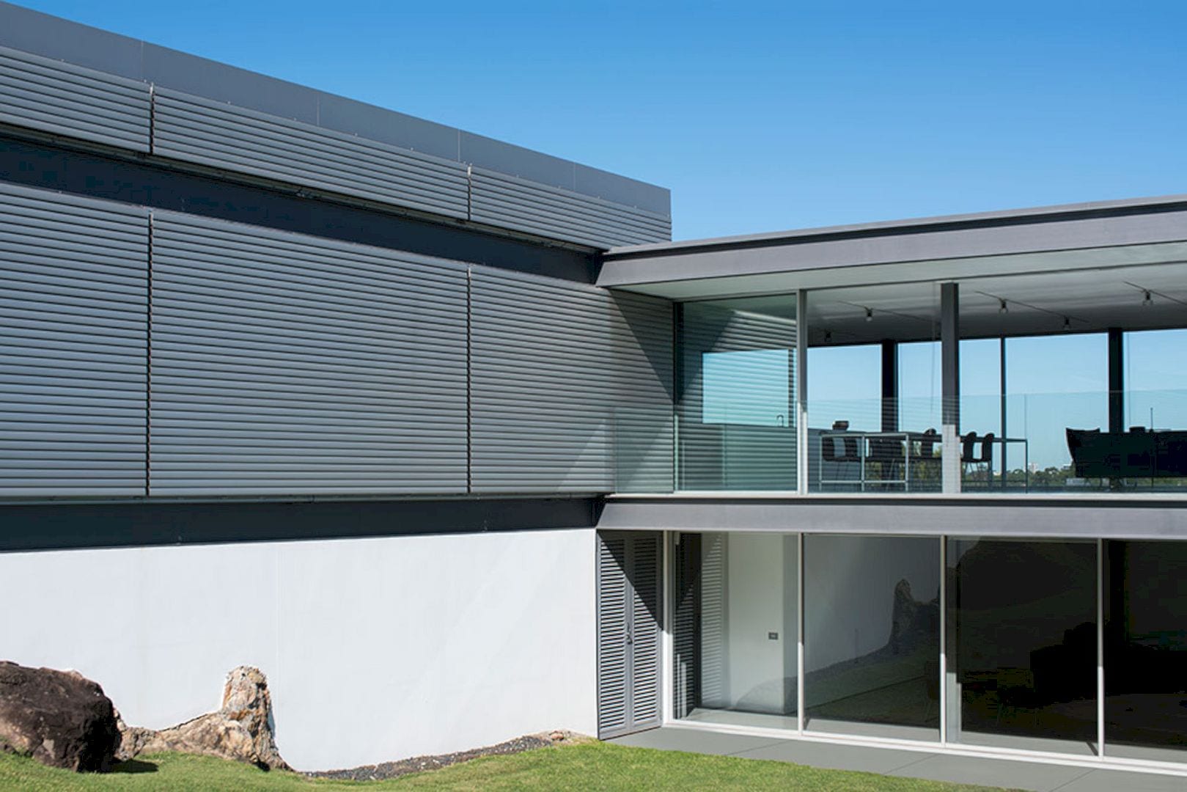
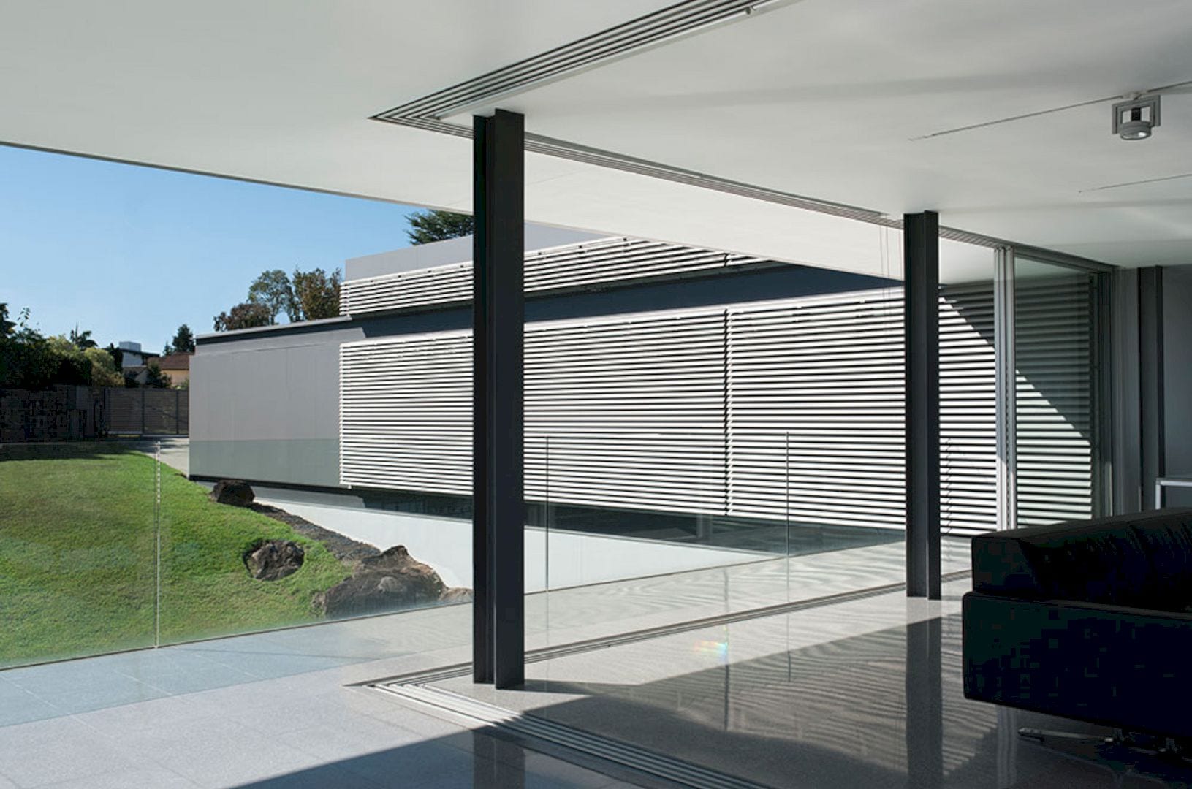
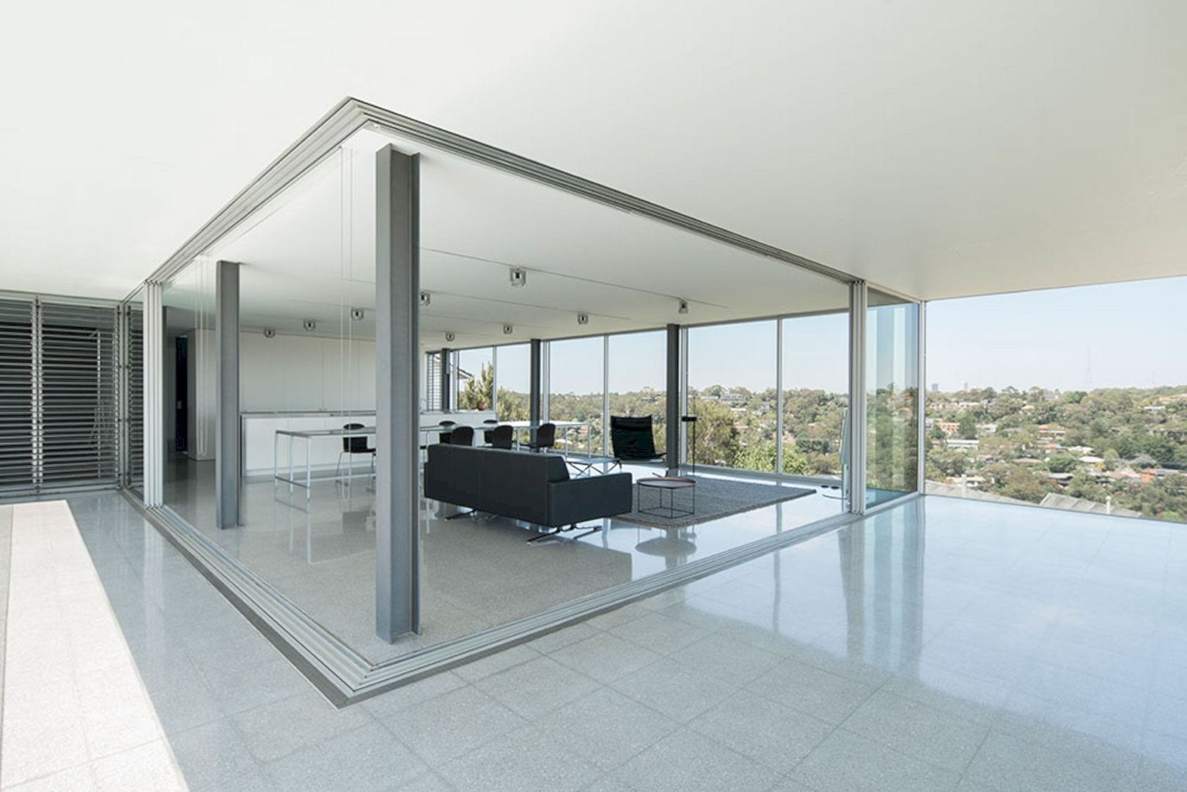
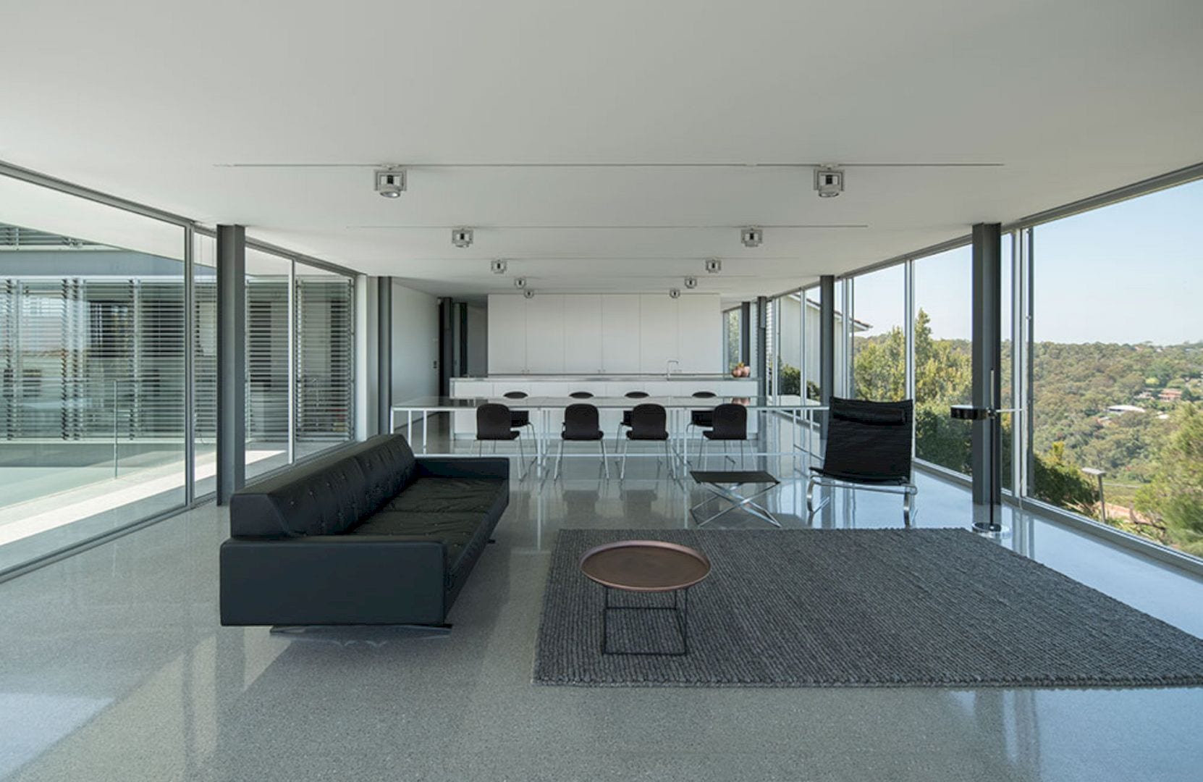
The cantilevered terrace off the new living area can emphasize the strong horizontal expression of this house with floor-to-ceiling glazing to all rooms. This glazing takes advantage of the natural daylight and awesome views.
Along the southern face of the house, sawtooth clerestory windows allow cross ventilation and northern light to rooms with a combination of aluminum and glass operable louvers to control shading, ventilation, and privacy.
It is a house that also conceived as an open viewing platform with an overlaid veil. The planning is open spaces essentially that modified by sliding screens.
Rooms
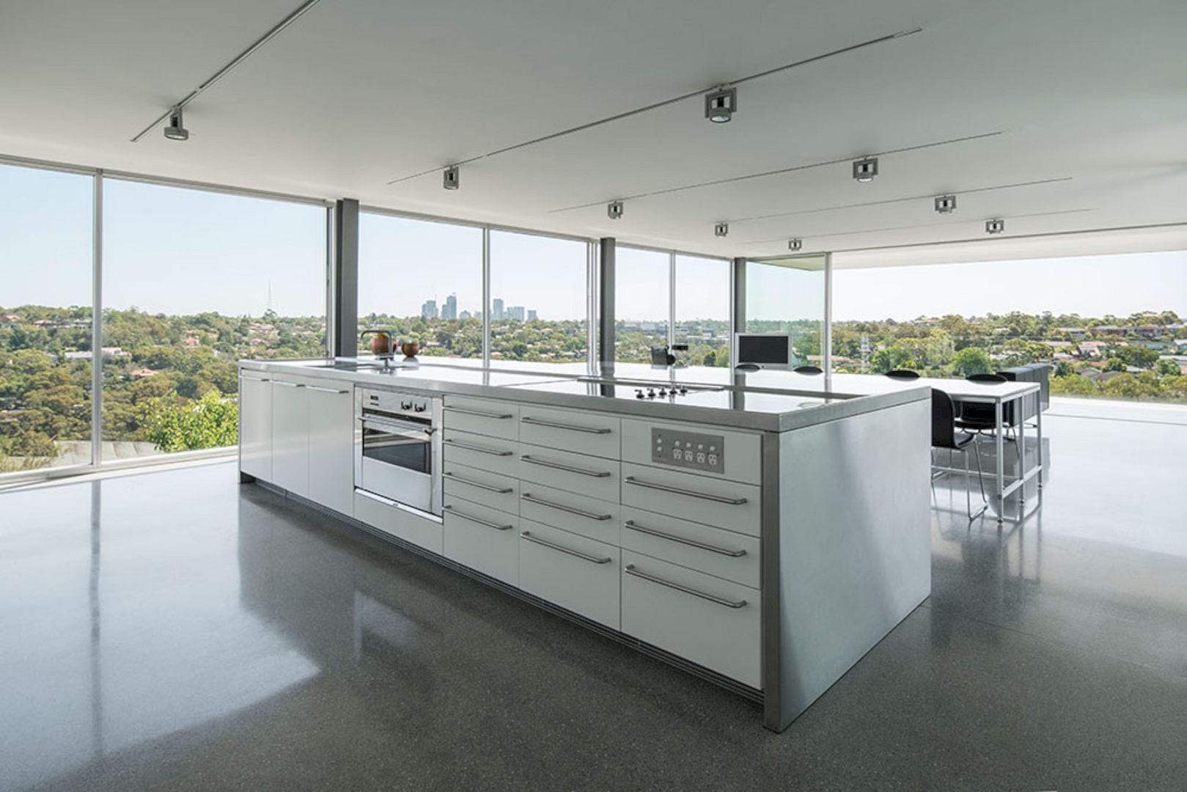
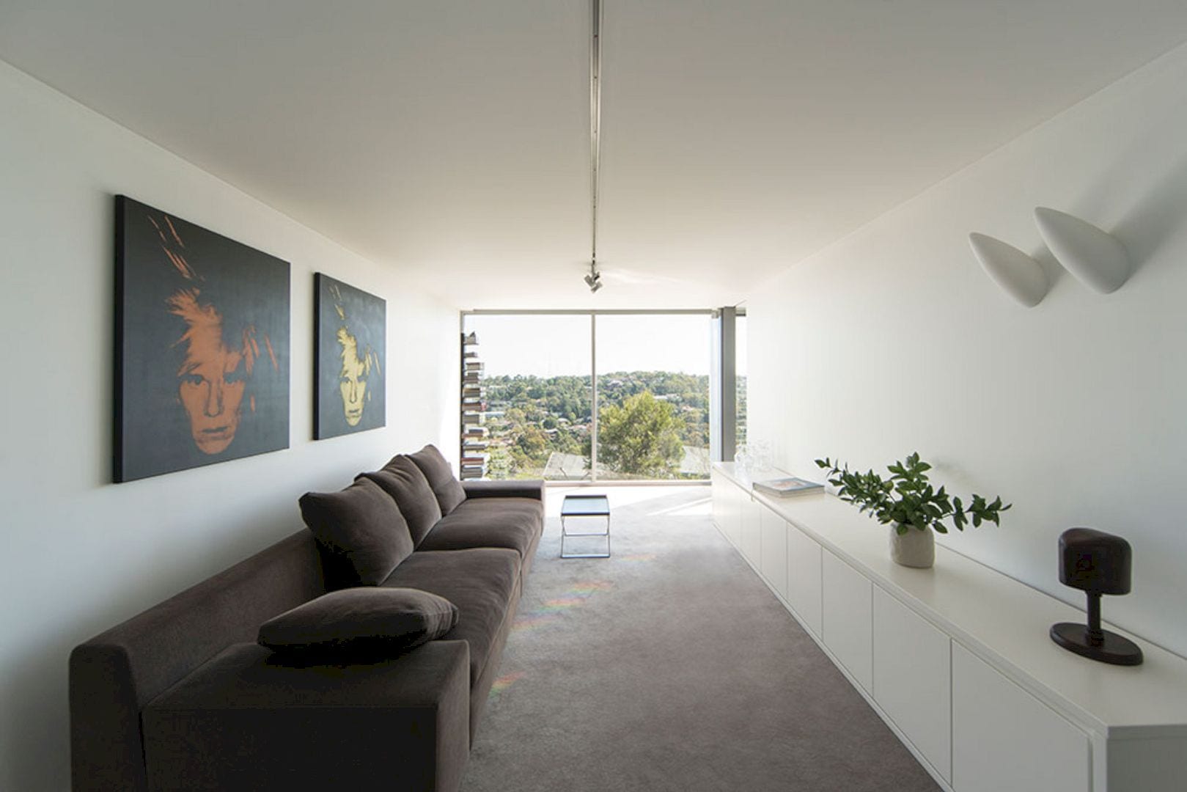
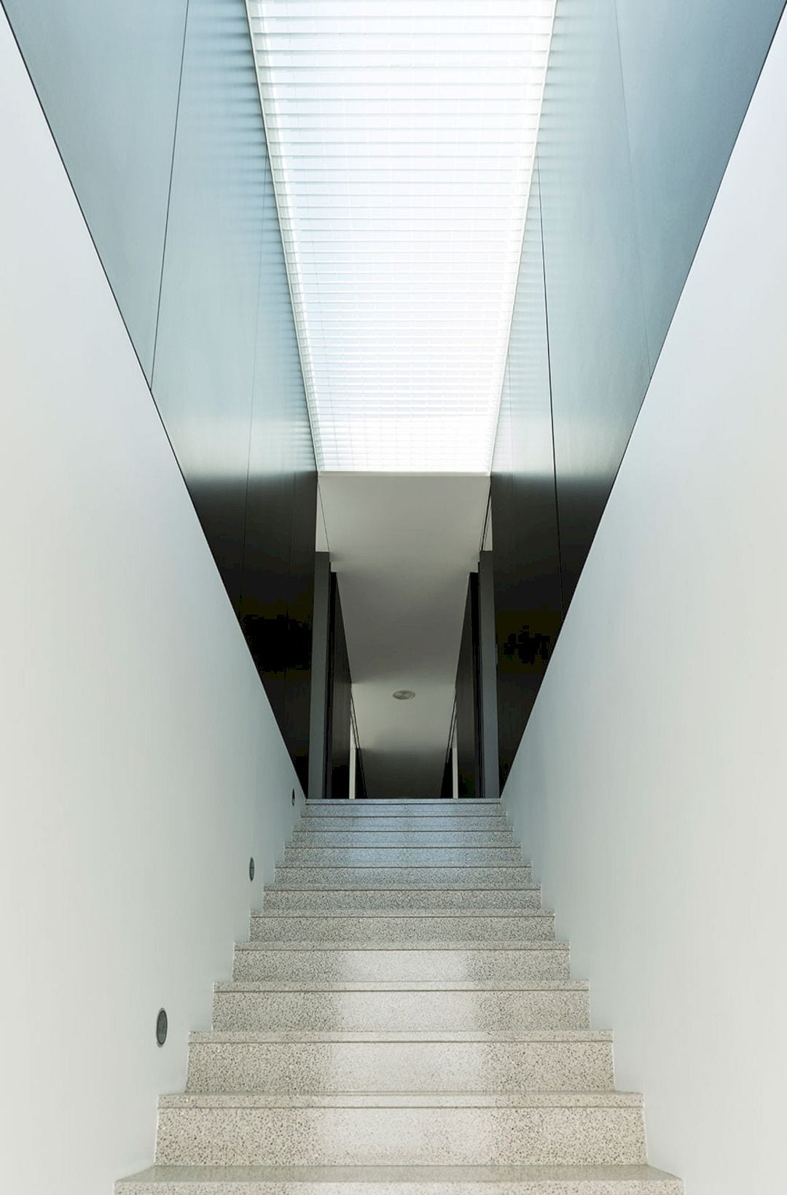
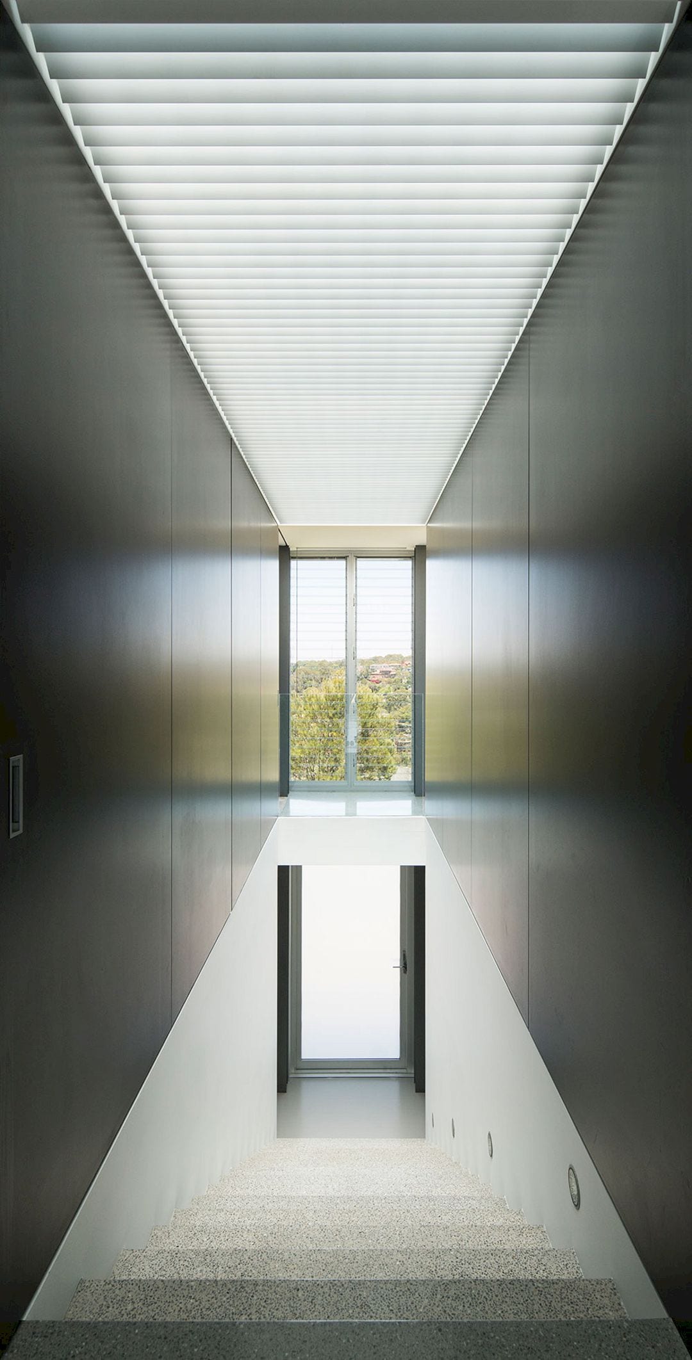
Twin garages, TV room and open plan kitchen, two bathrooms, study, three bedrooms, dining, and living area can be found on the upper level. There is also a corridor from the entry to the stair with a series of fixed and sliding wall panels. These panels open to the rooms on either side.
By adding a new lower level, direct access to the garden and swimming pool can be provided from a family room. In the former basement, there is also a gymnasium.
Details
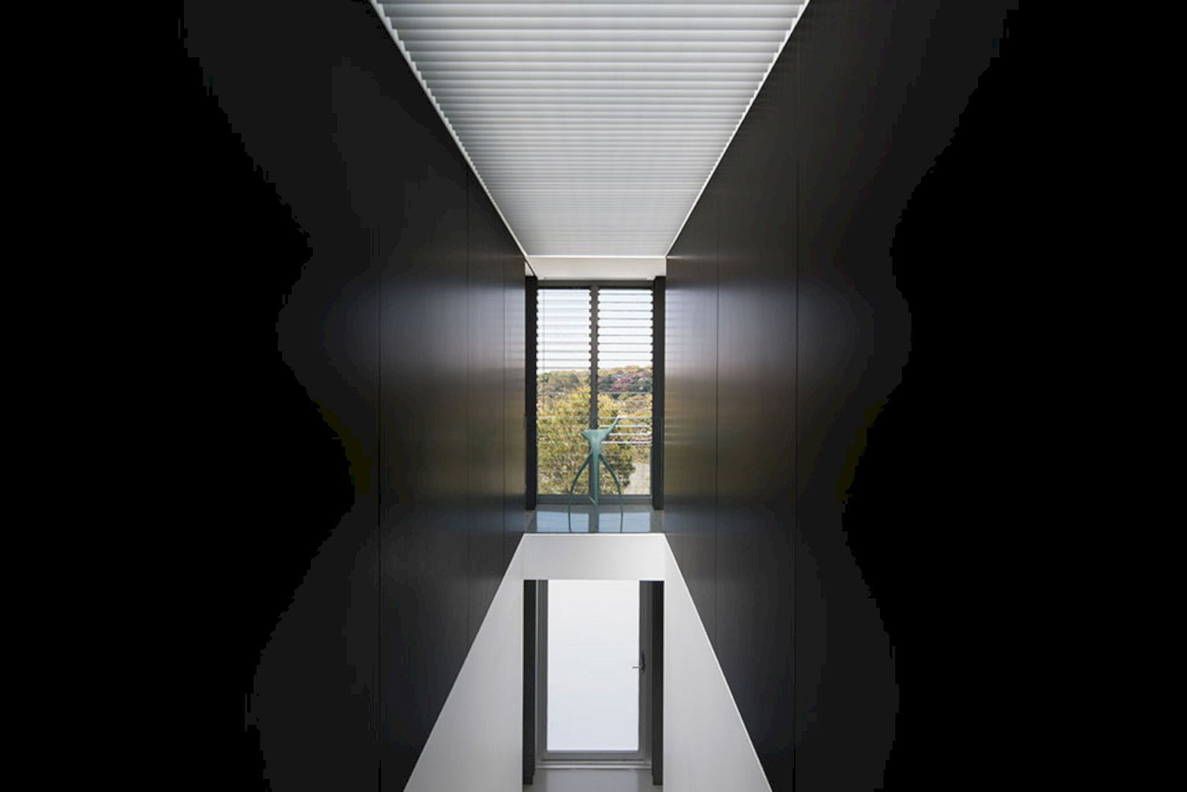
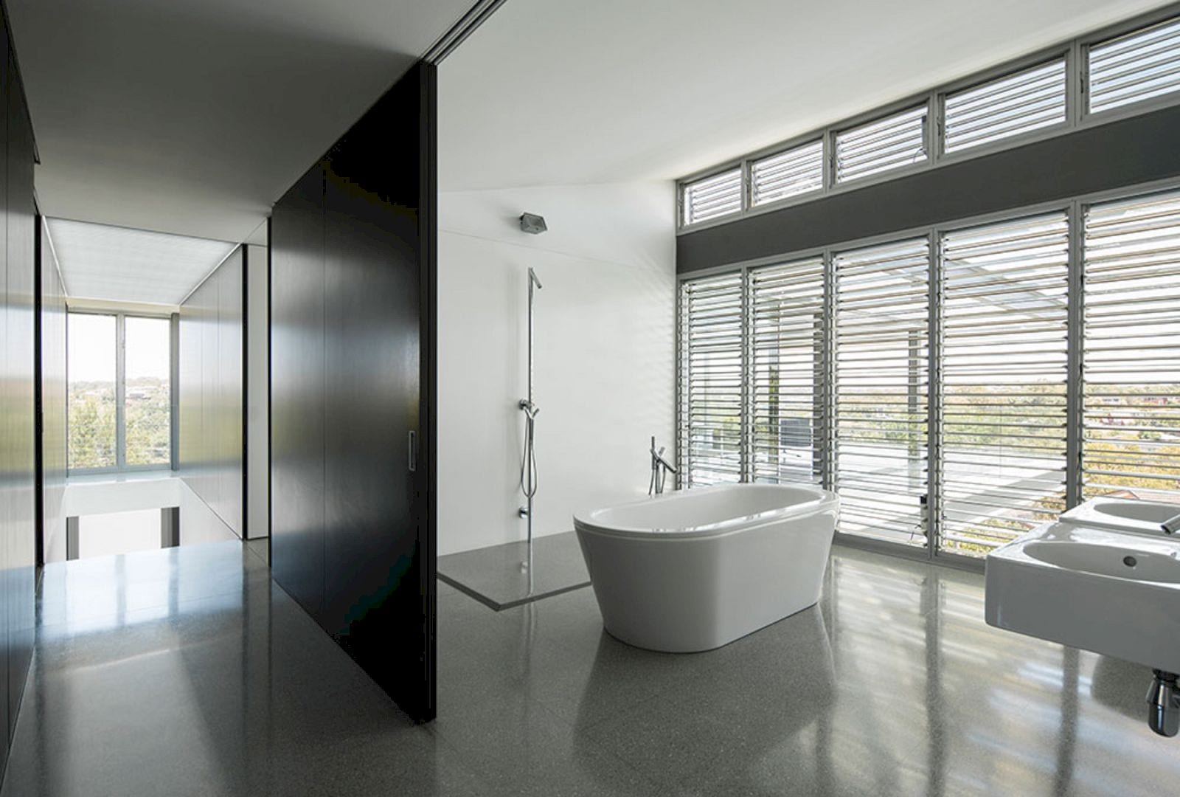
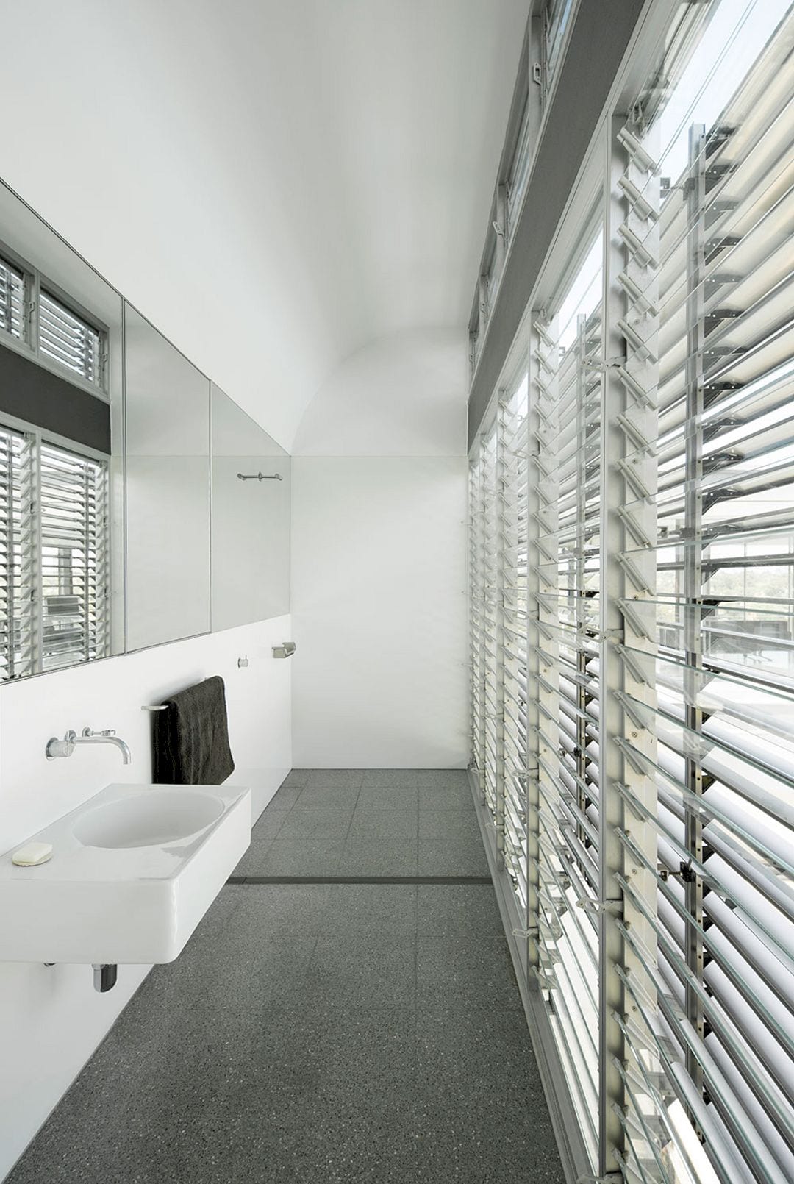
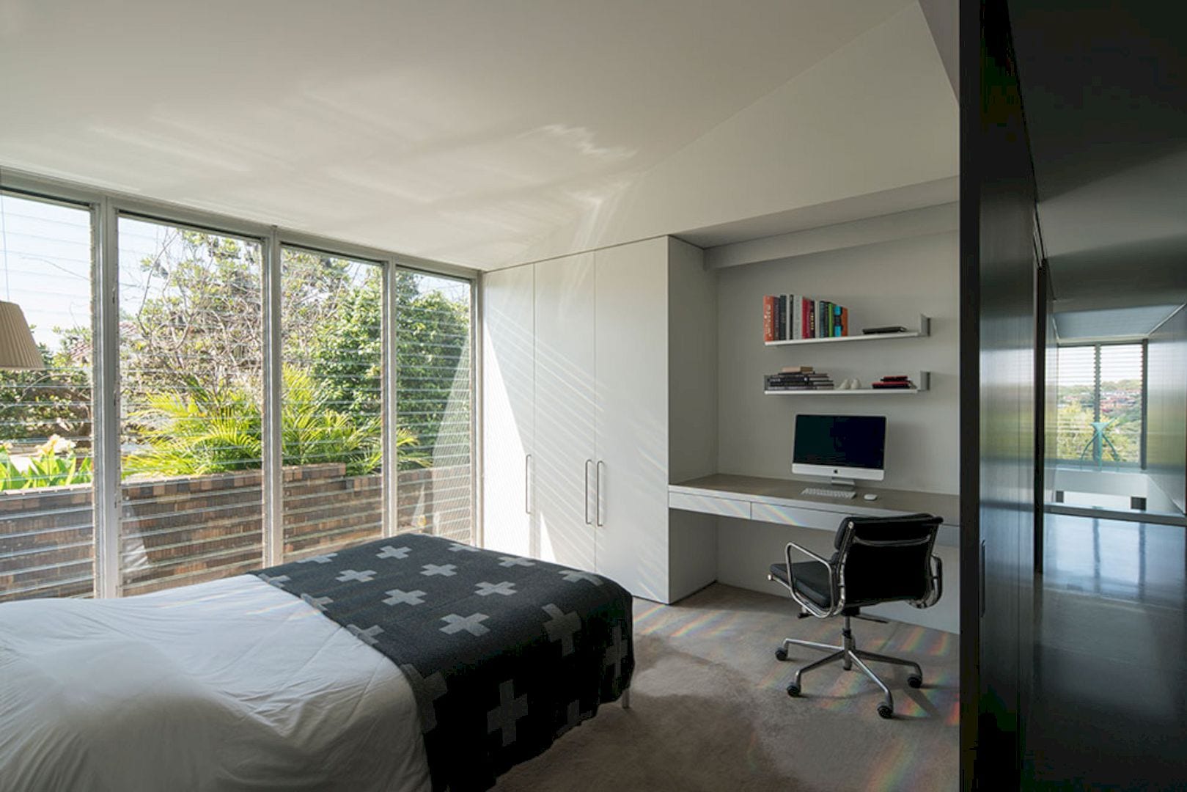
The client of this project is a collector of all things ‘Philippe Starck’ that also already had purchased some items, including a toilet suite, bath, taps, light fittings, and door handles before the project started. These items are integrated into the house design, together with Starck-designed furniture.
Materials
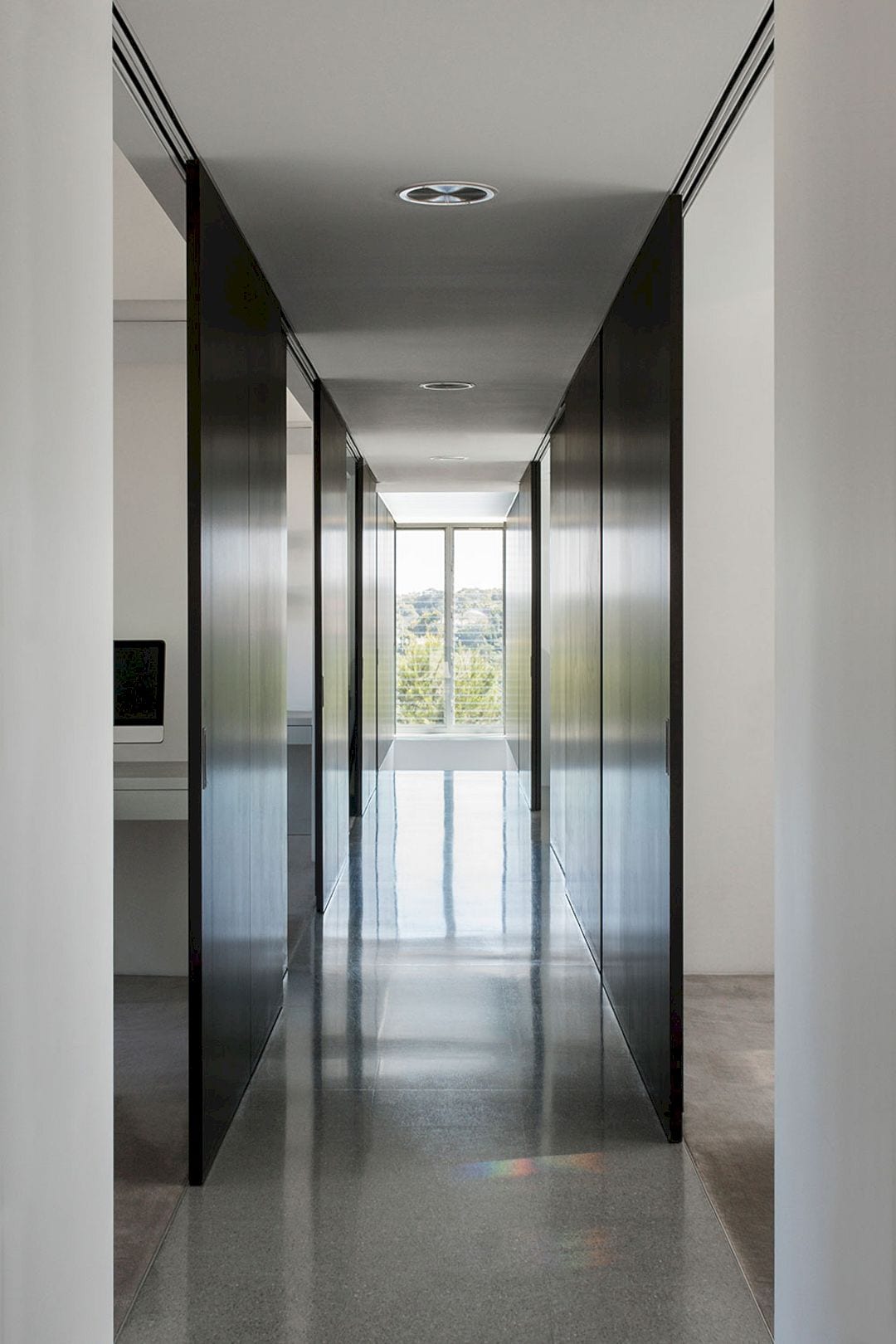
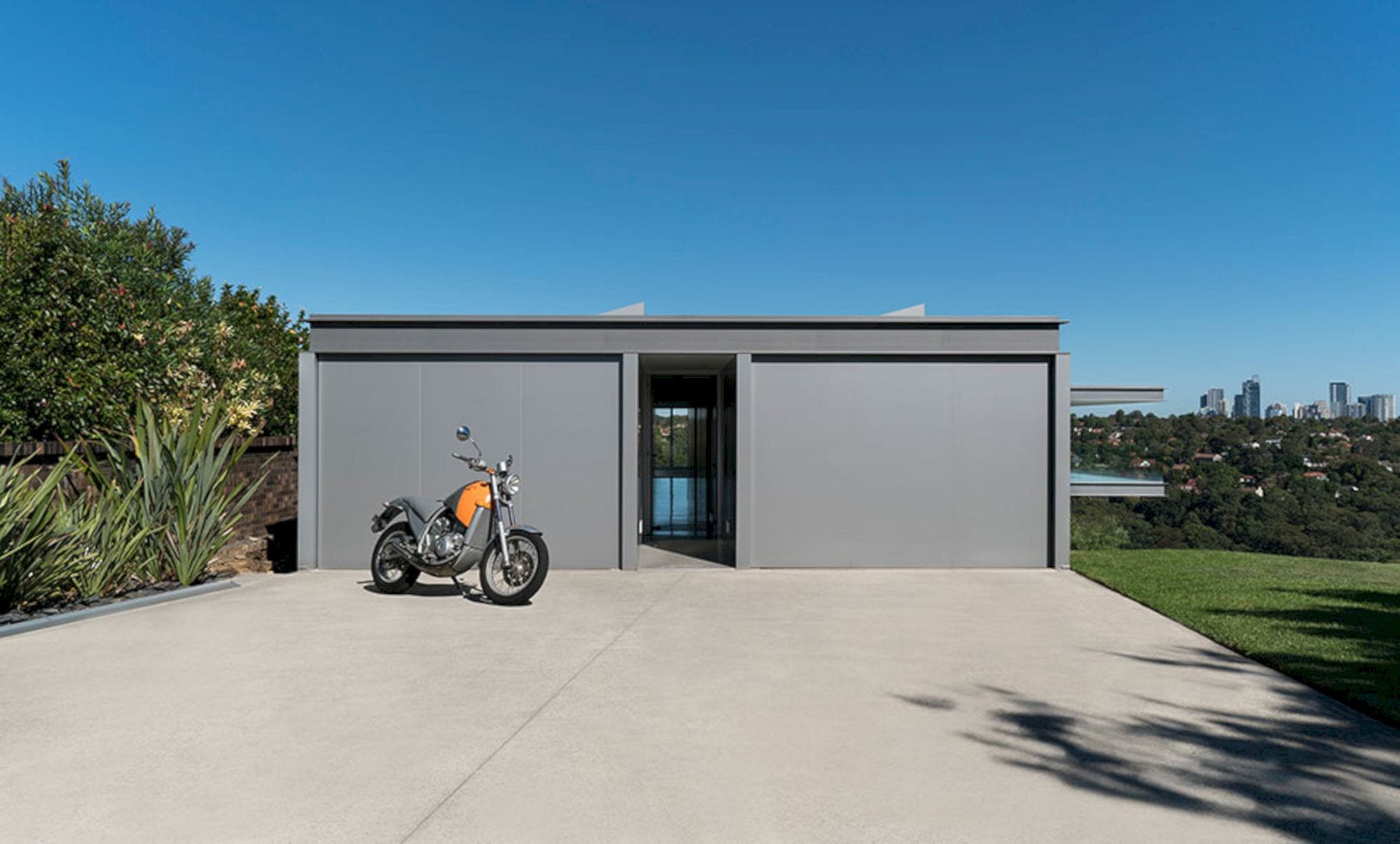
The materials used for this house are low maintenance and long life: frameless glass balustrades, Corian lining for bathrooms, terrazzo flooring, and aluminum cladding for the new upper level.
Mcleod House Gallery
Photographer: Daniel Mayne
Discover more from Futurist Architecture
Subscribe to get the latest posts sent to your email.
