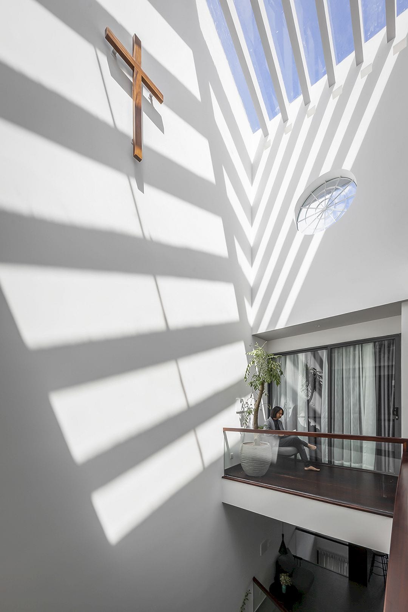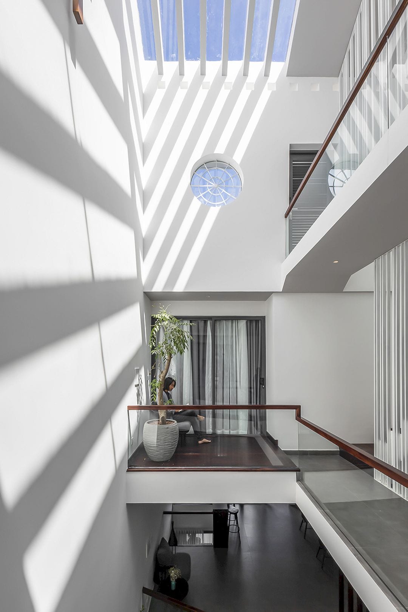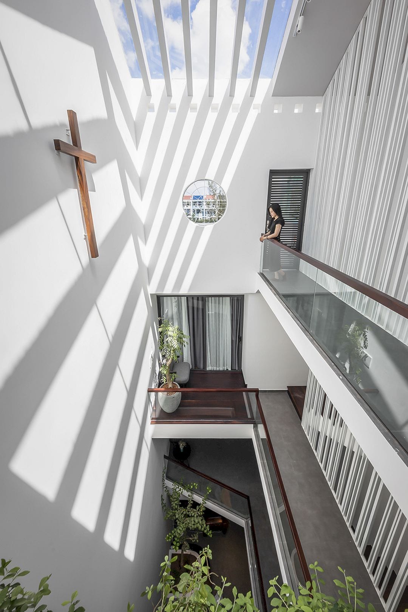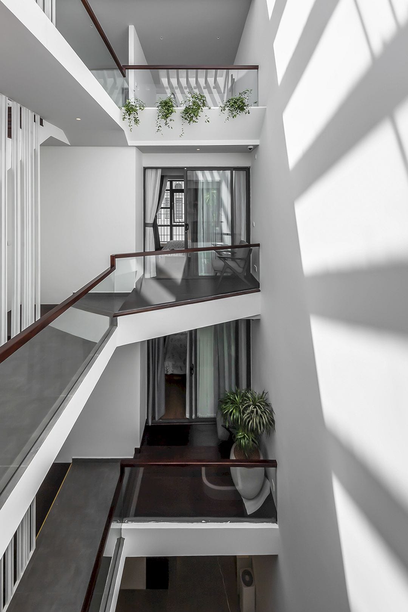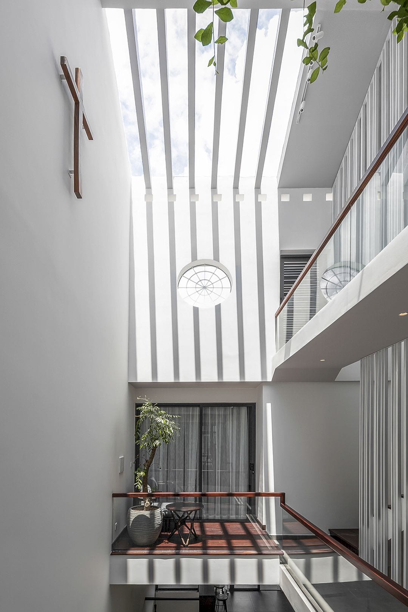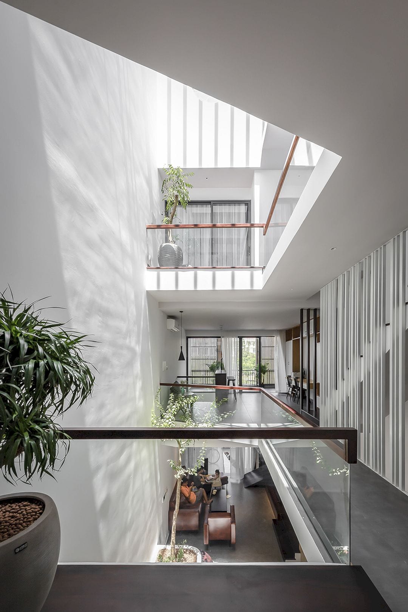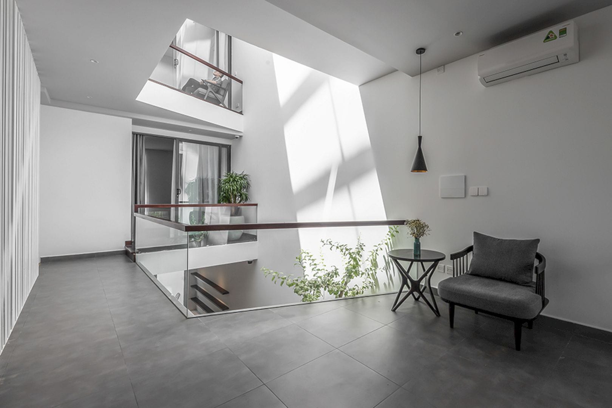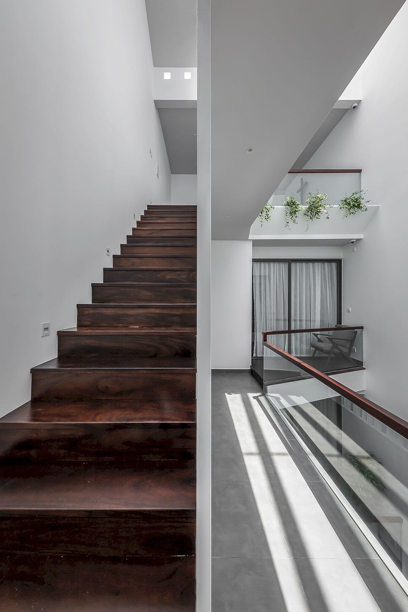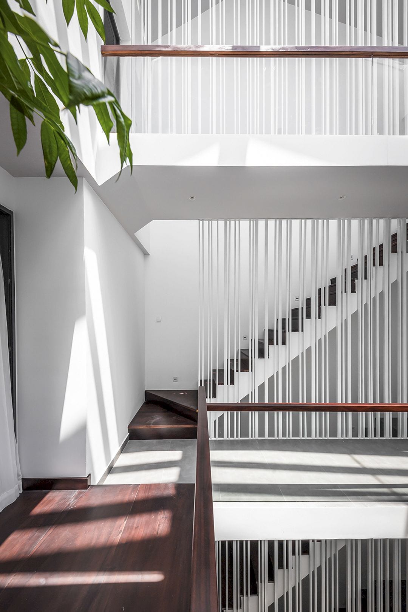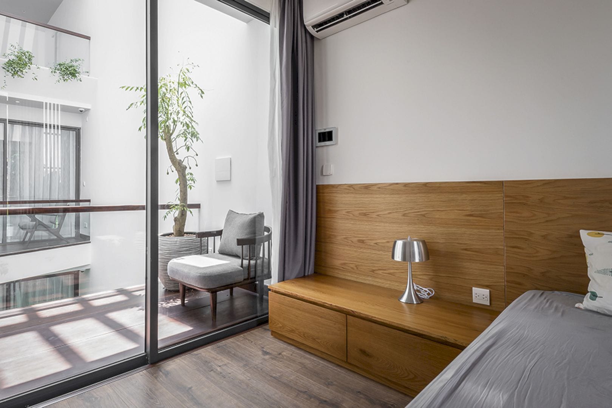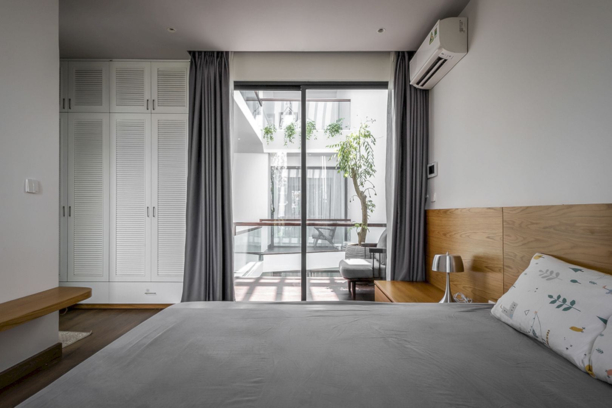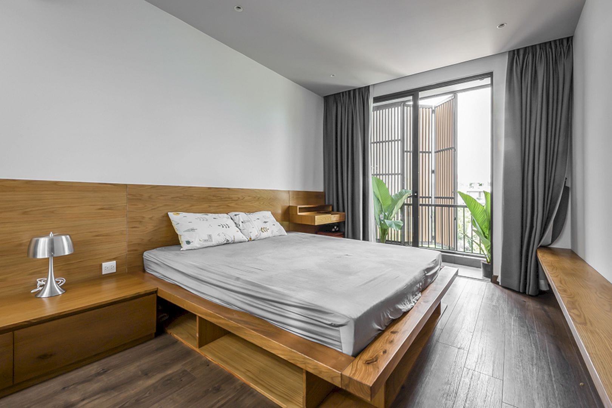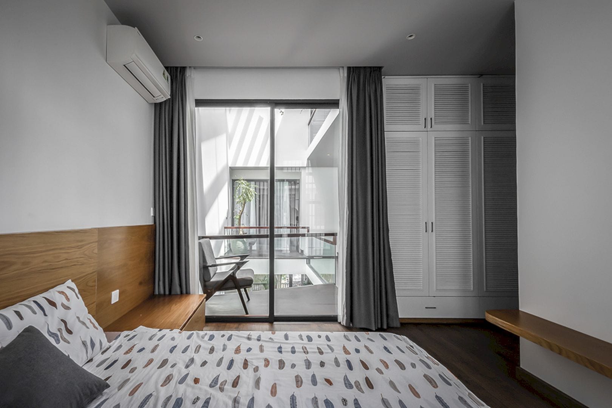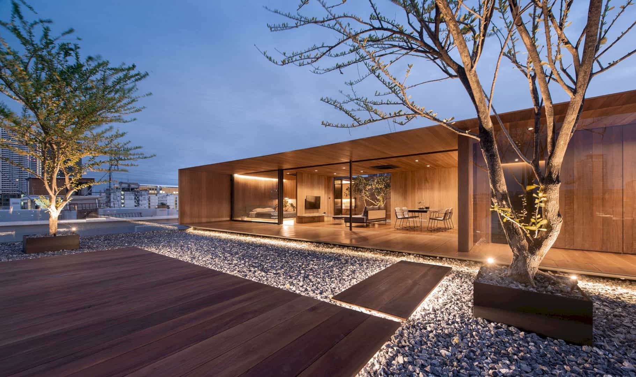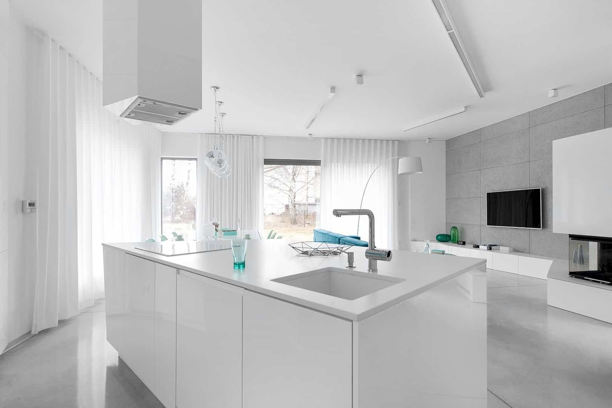Designed by Story Architecture, NGỌC House is located in Nha Be District, Ho Chi Minh City, Vietnam. This house is designed for many members of different ages, including children, parents, and grandparents. The top task of this project is to organize a suitable living space for them in a comfortable and private, and easy to connect to each other as well.
Design
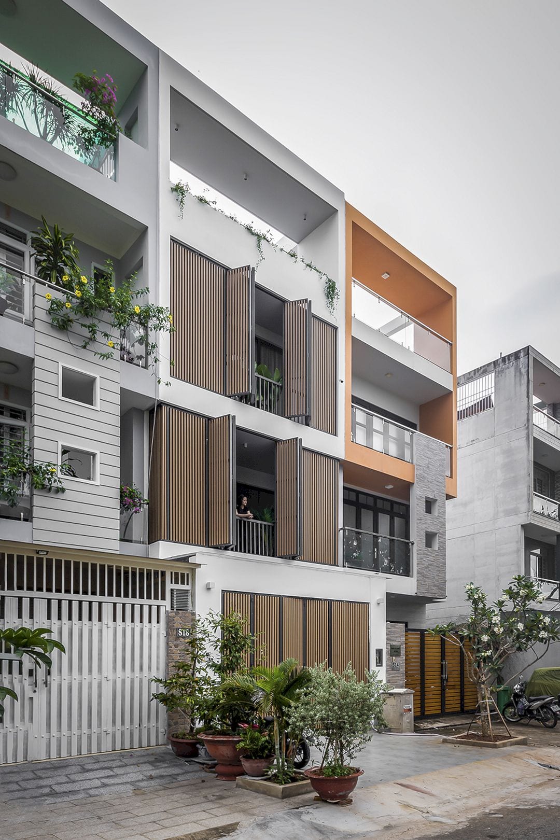
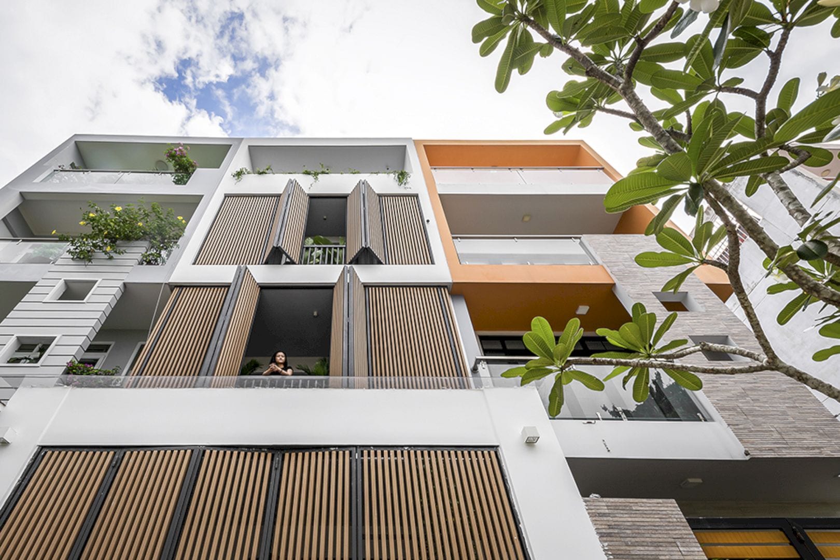
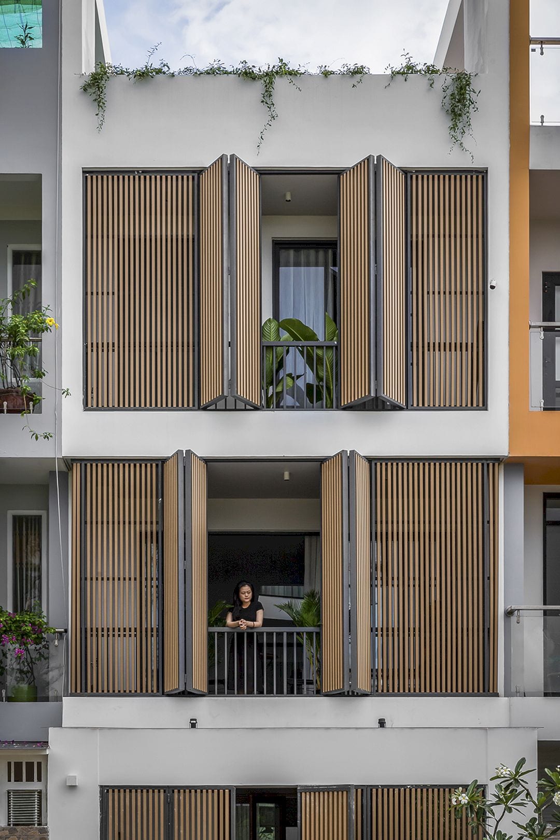
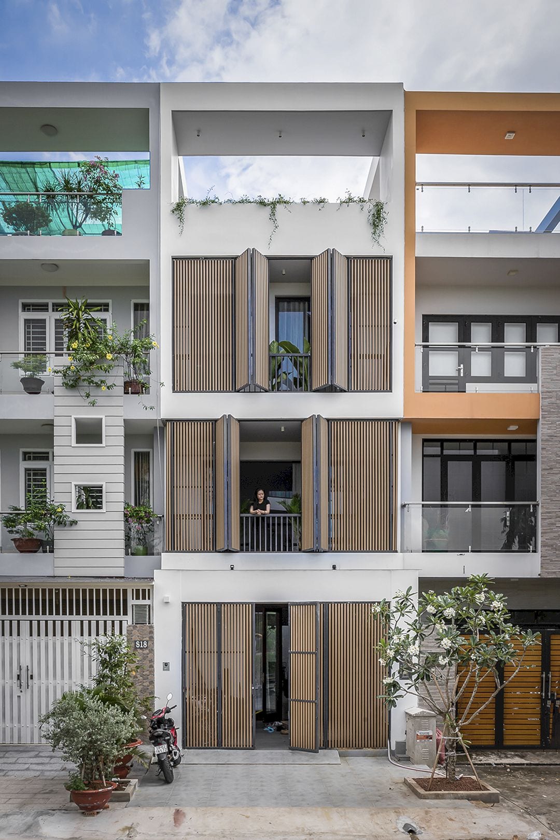
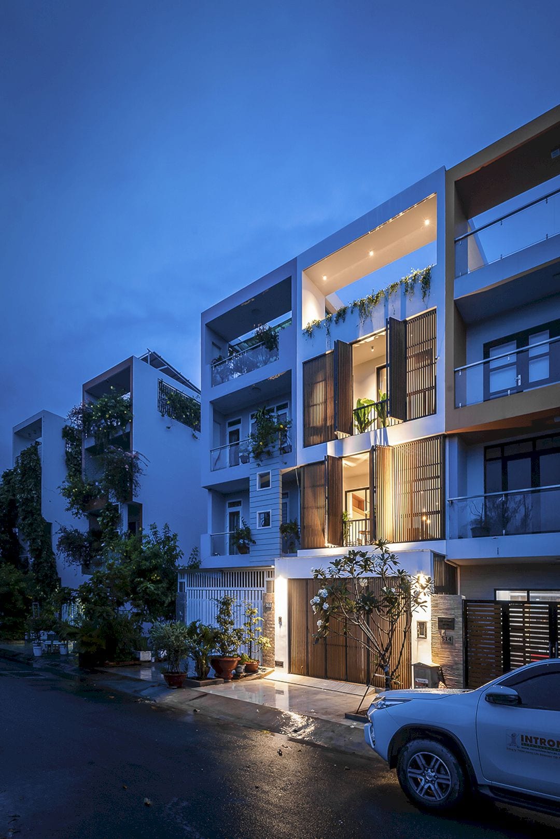
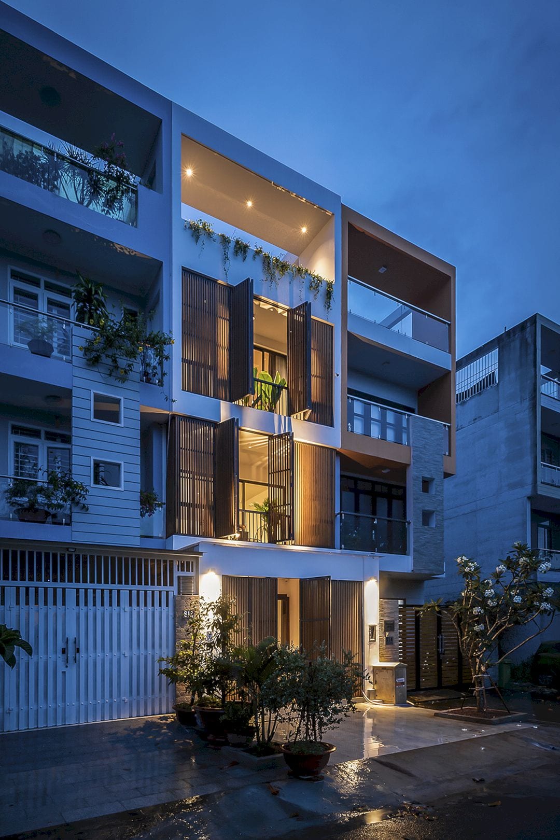
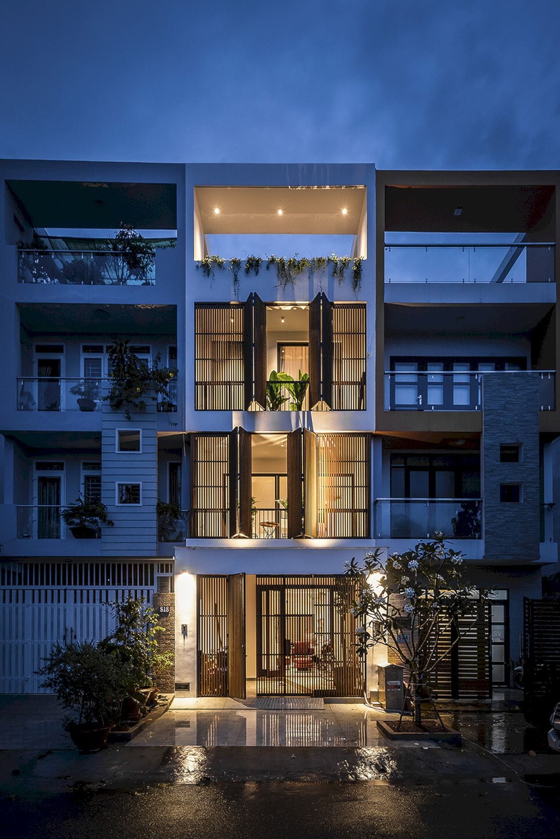
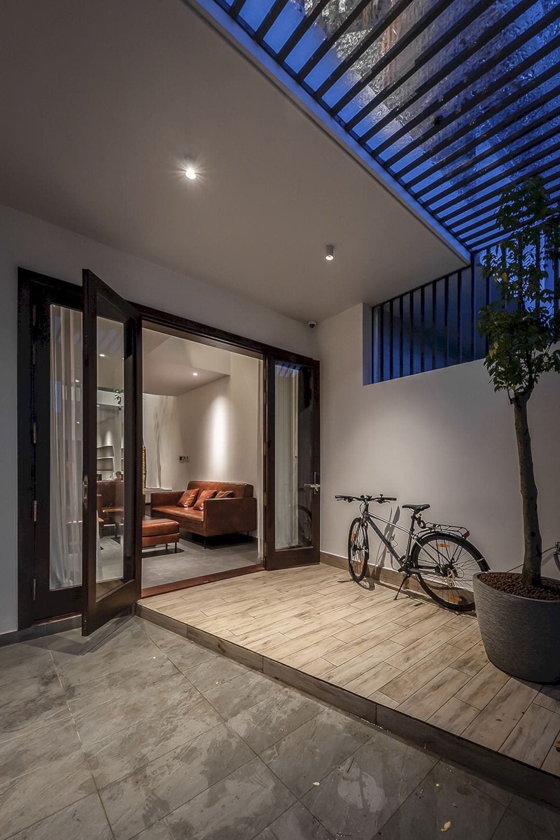
Next to the core of the ladder, there is a transparent atrium space designed to create a connection between floors by atrium space and stairs. A loggia is also designed in front of the bedroom door to separately relax for each member of the family of that bedroom.
An atrium can be found between the loggia of the two bedrooms, creating a private but connected distance. This atrium can give an awesome effect of bringing wind and light indirectly to the bedrooms.
Spaces
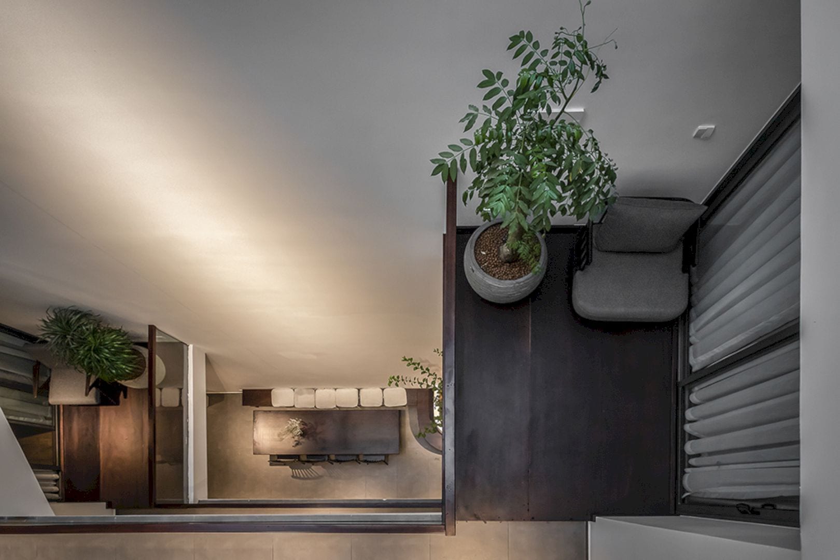
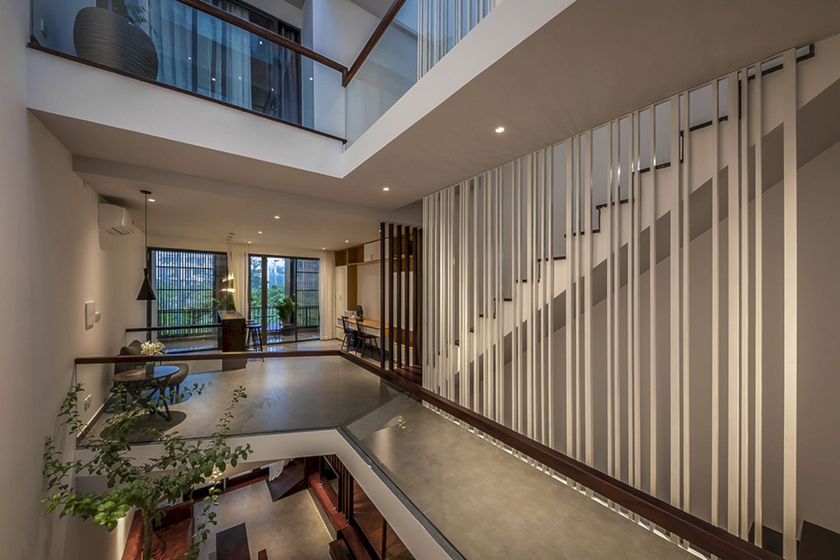
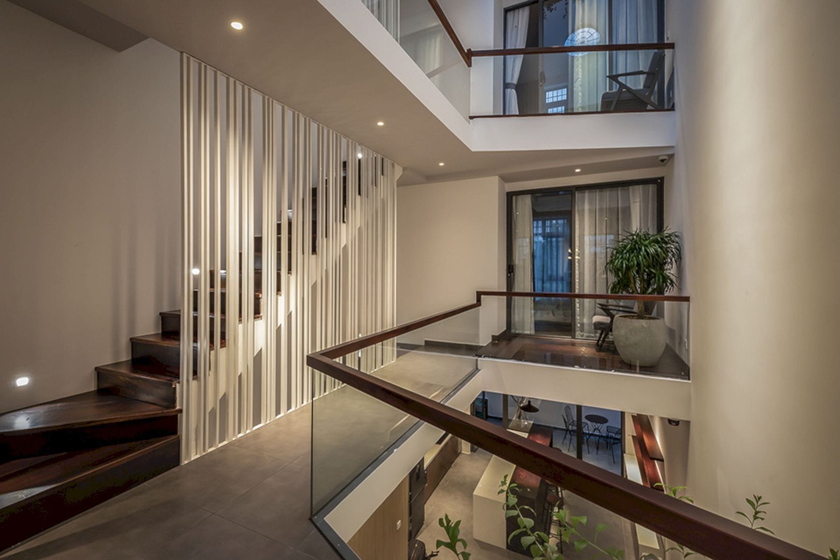
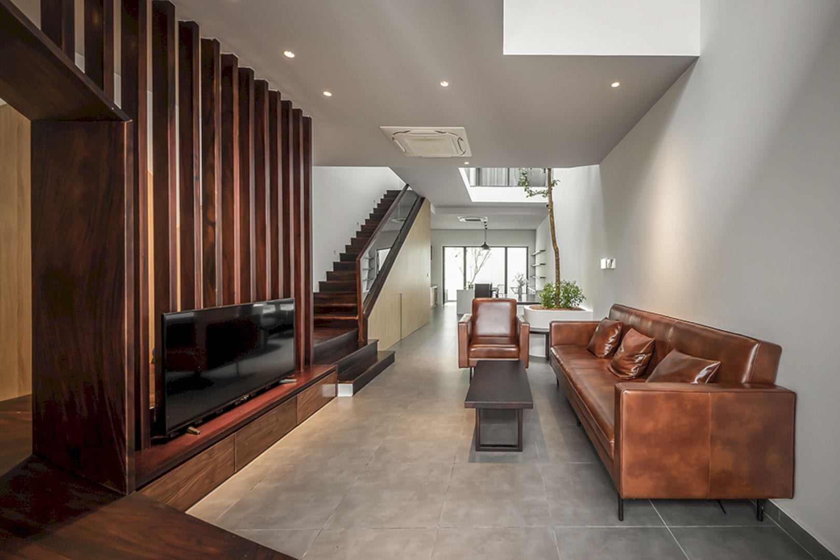
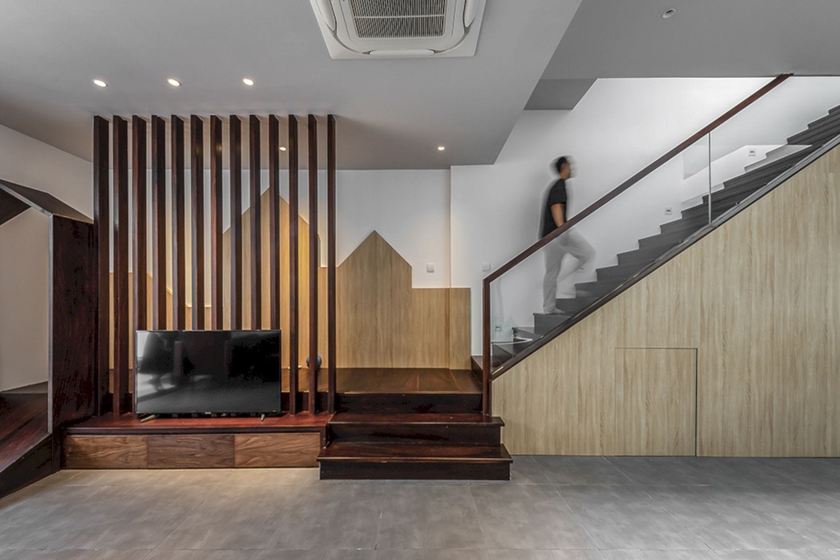
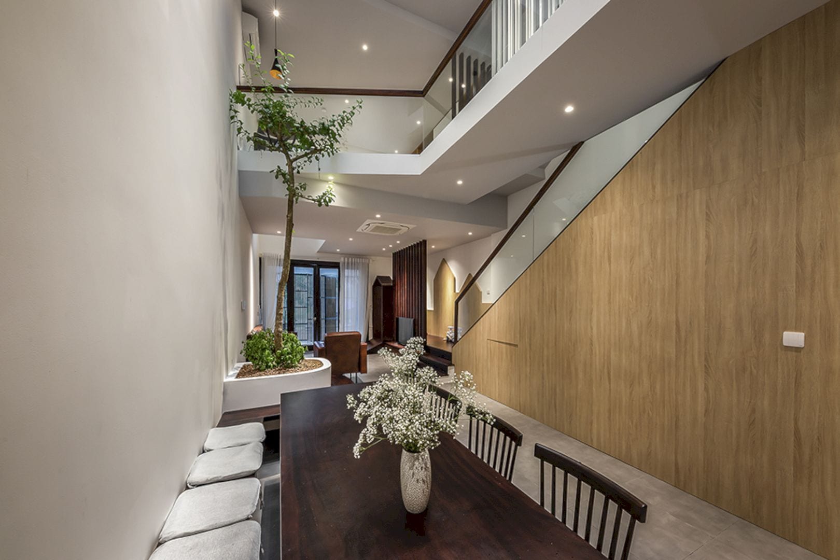
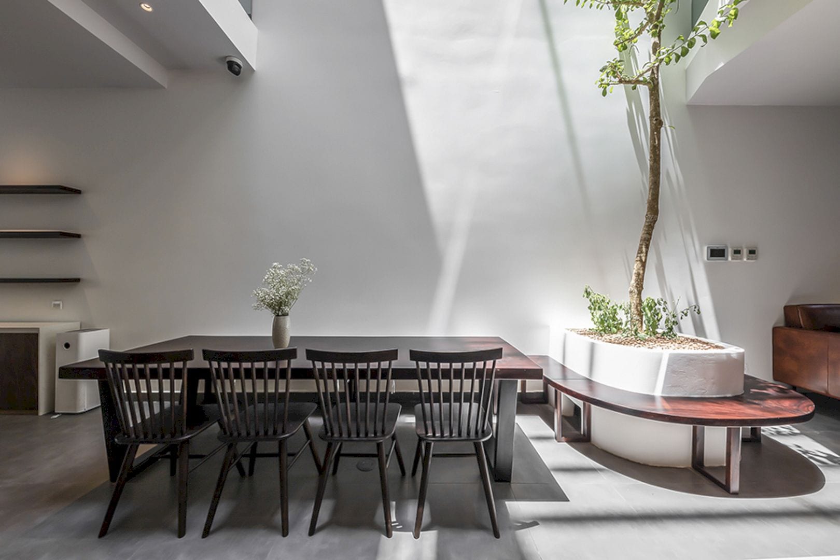
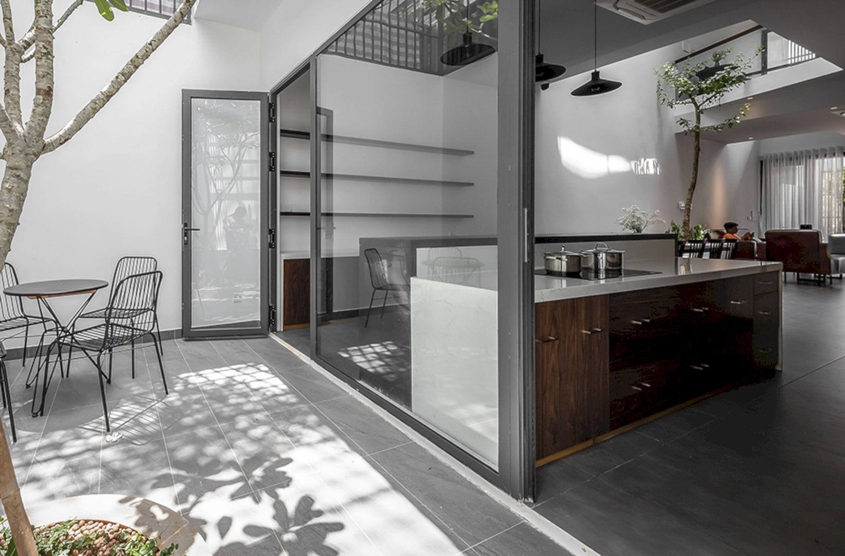
For the children, the landing space of the house stairs is used as a play space which is private. A large courtyard is located behind the house, increasing ventilation for the kitchen area. This courtyard becomes a perfect place for every morning activity.
Details
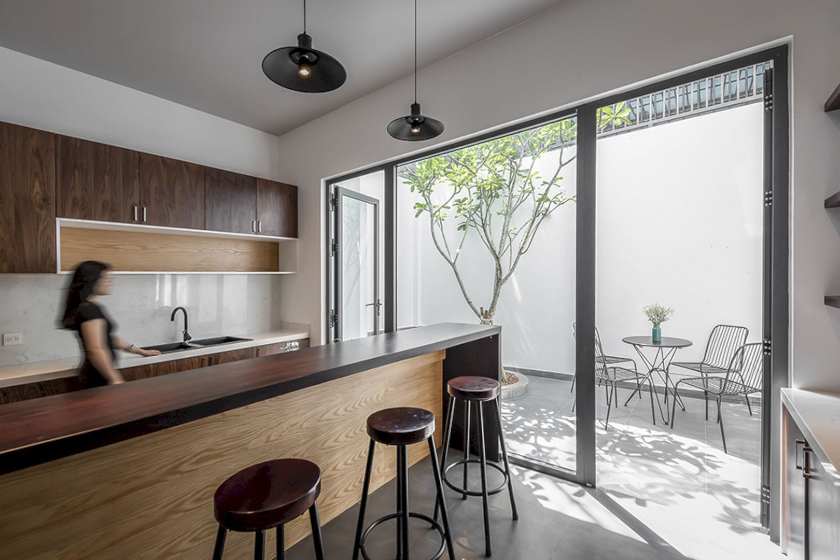
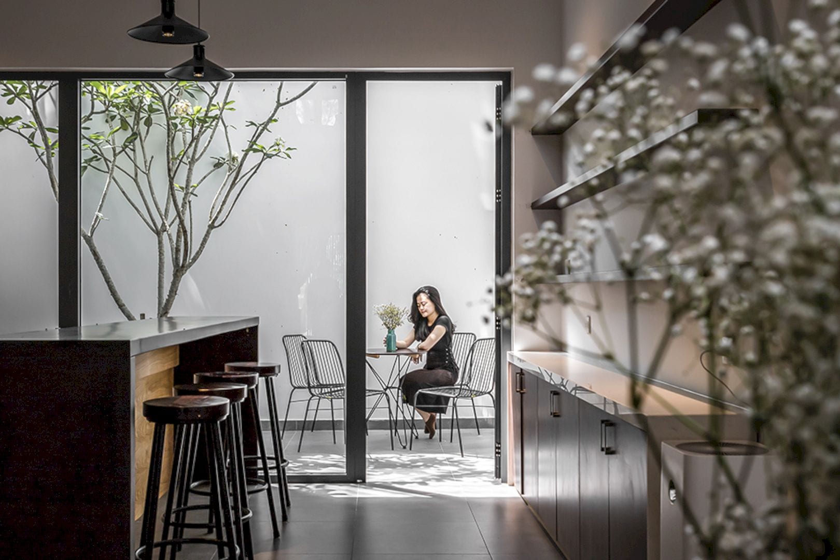
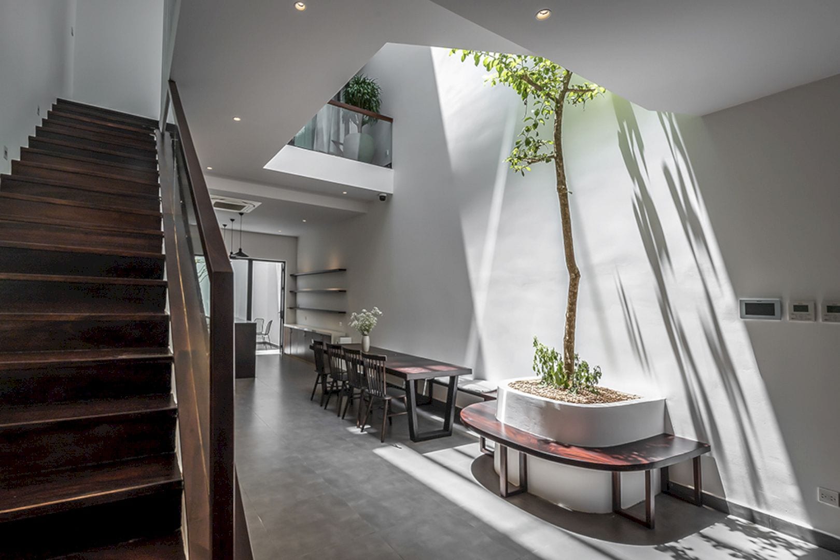
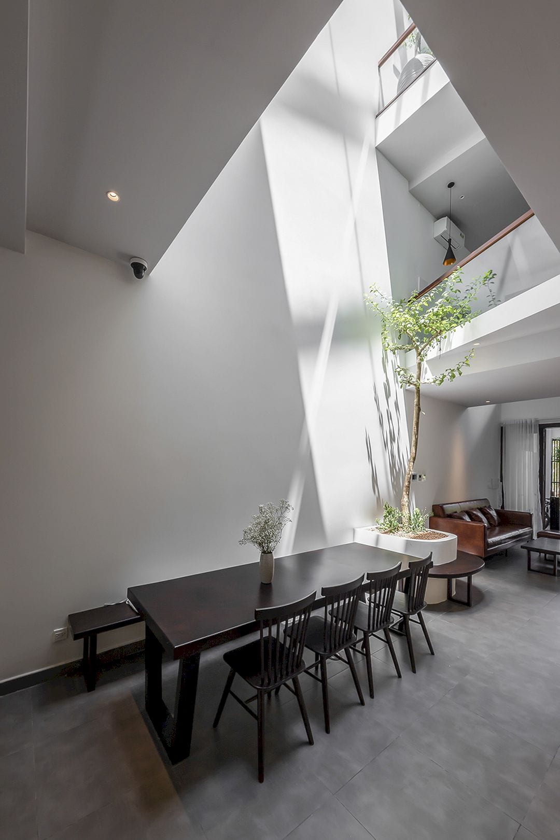
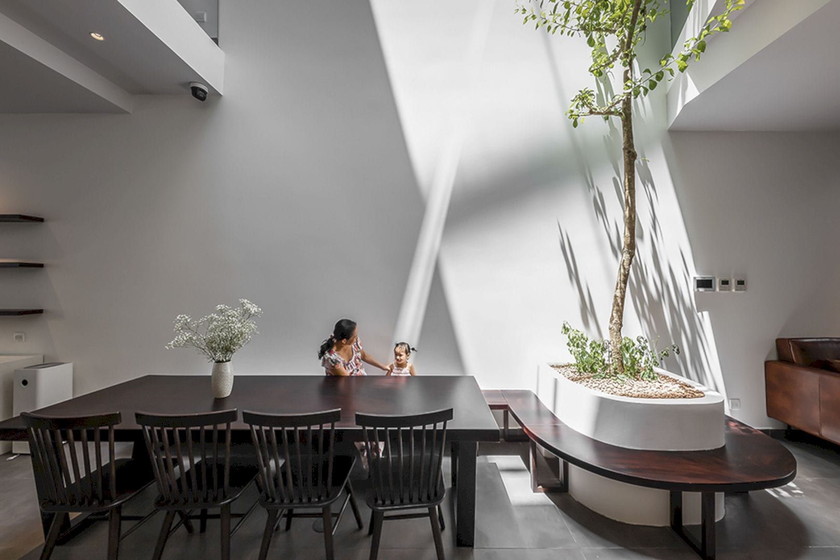
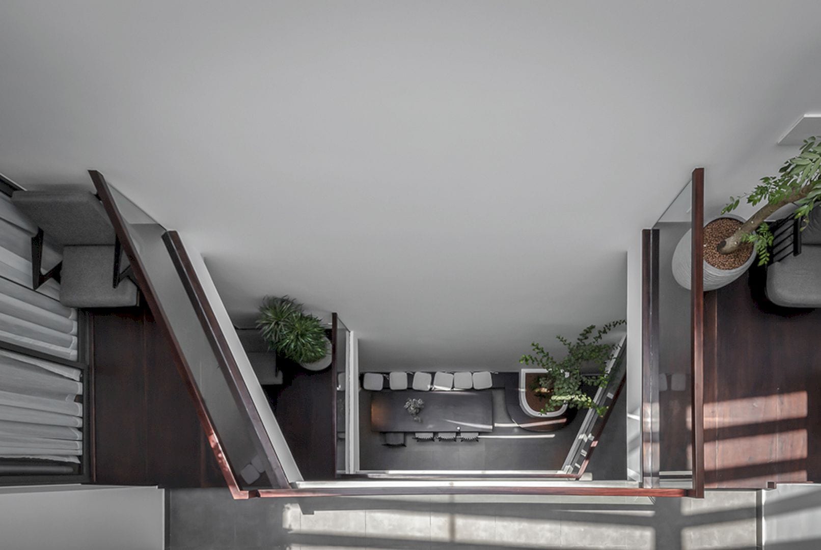
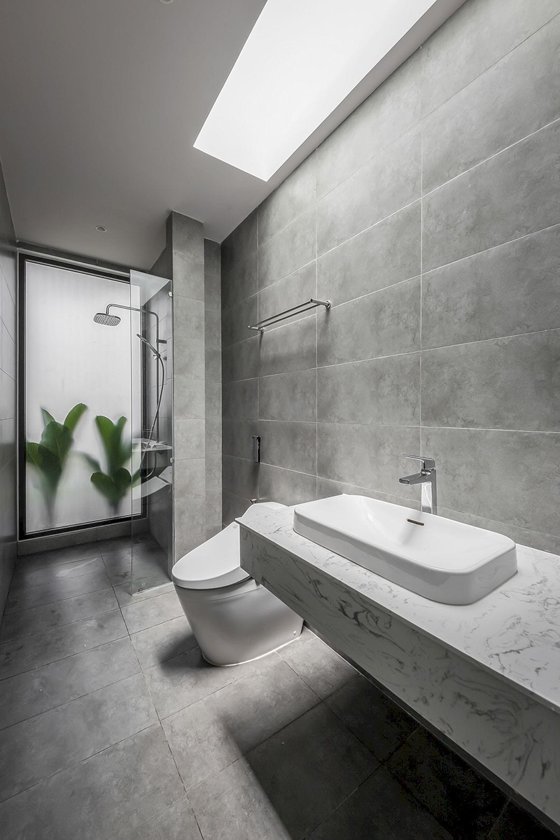
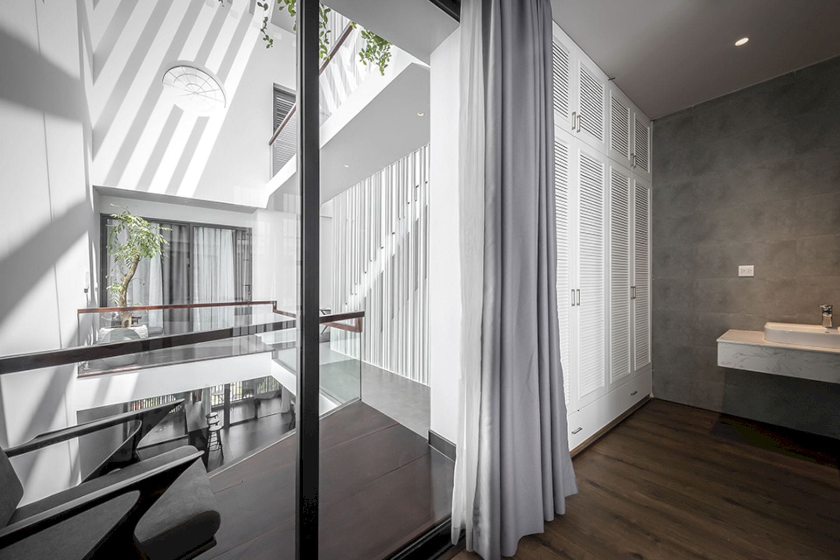
Besides the convenience, security also becomes a top concern because this house sits in a densely populated city. The facade of this house is designed with bars and folding doors that can be closed and opened easily. These doors can increase ventilation when it opens and ensure security when the owner is not at home.
The homeowner also can maximize the awesome outside views thanks to the slats. By using these slats, the view of strangers inside can be limited as well.
NGỌC House Gallery
Photographer: Bui Minh Quoc
Discover more from Futurist Architecture
Subscribe to get the latest posts sent to your email.
