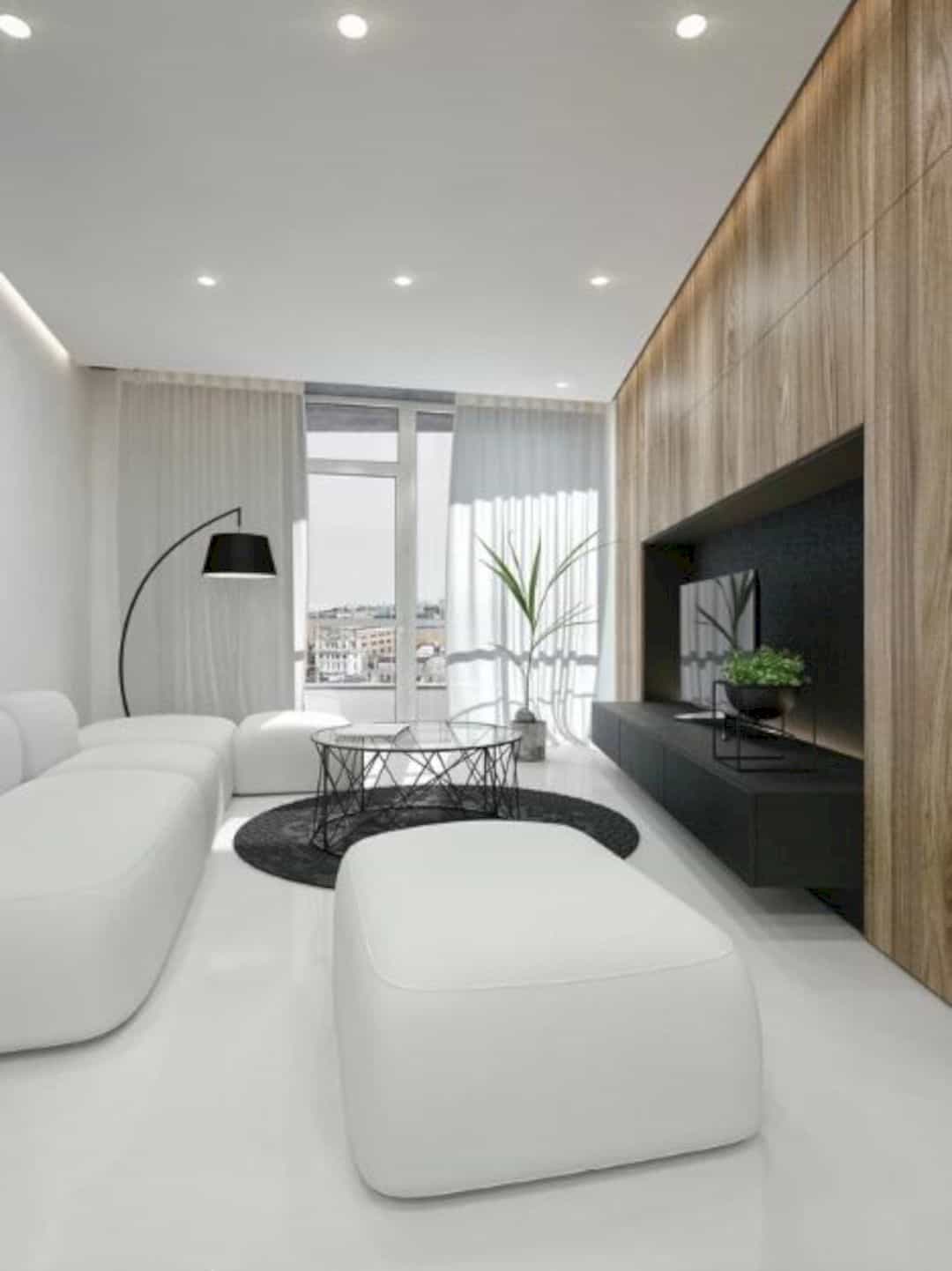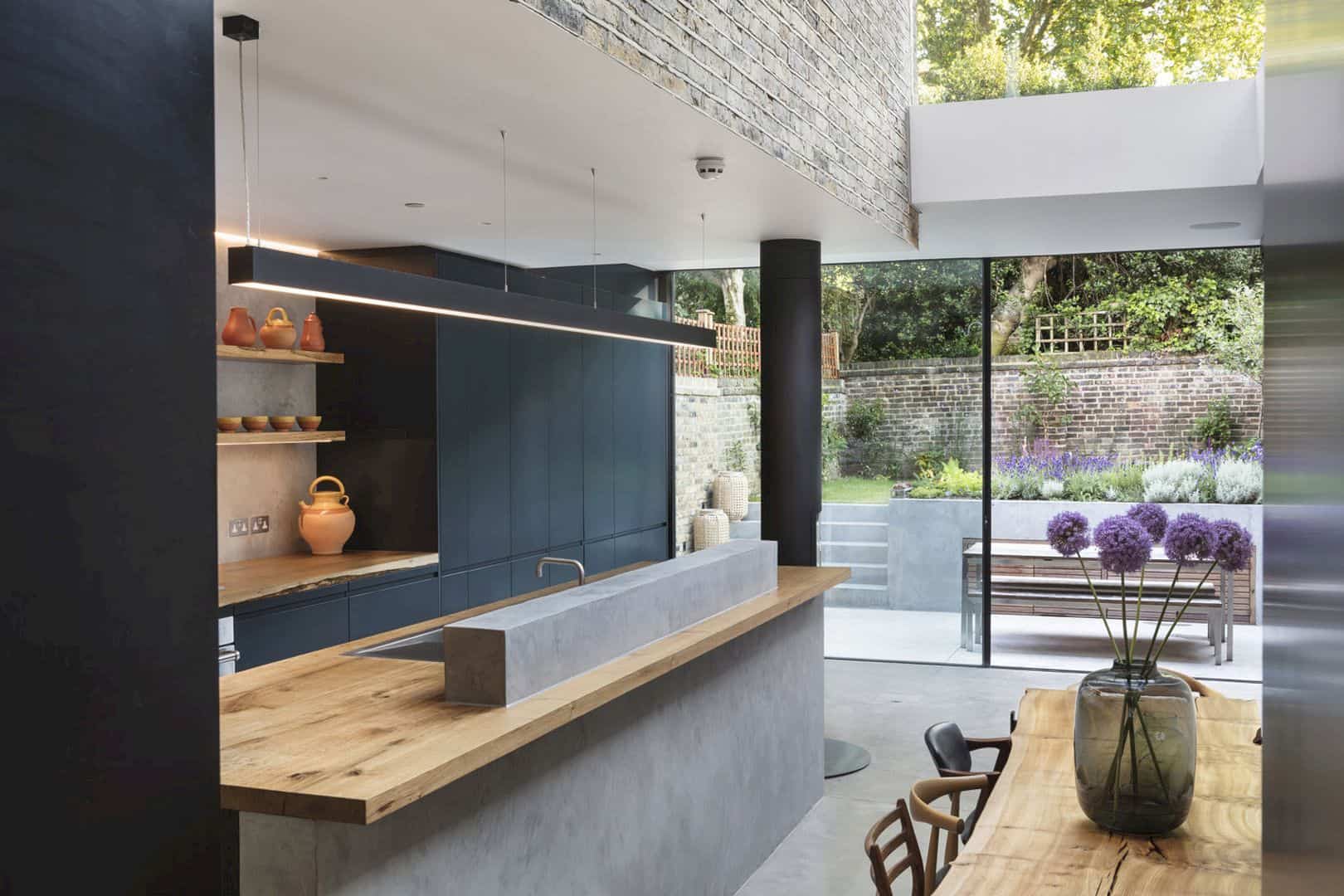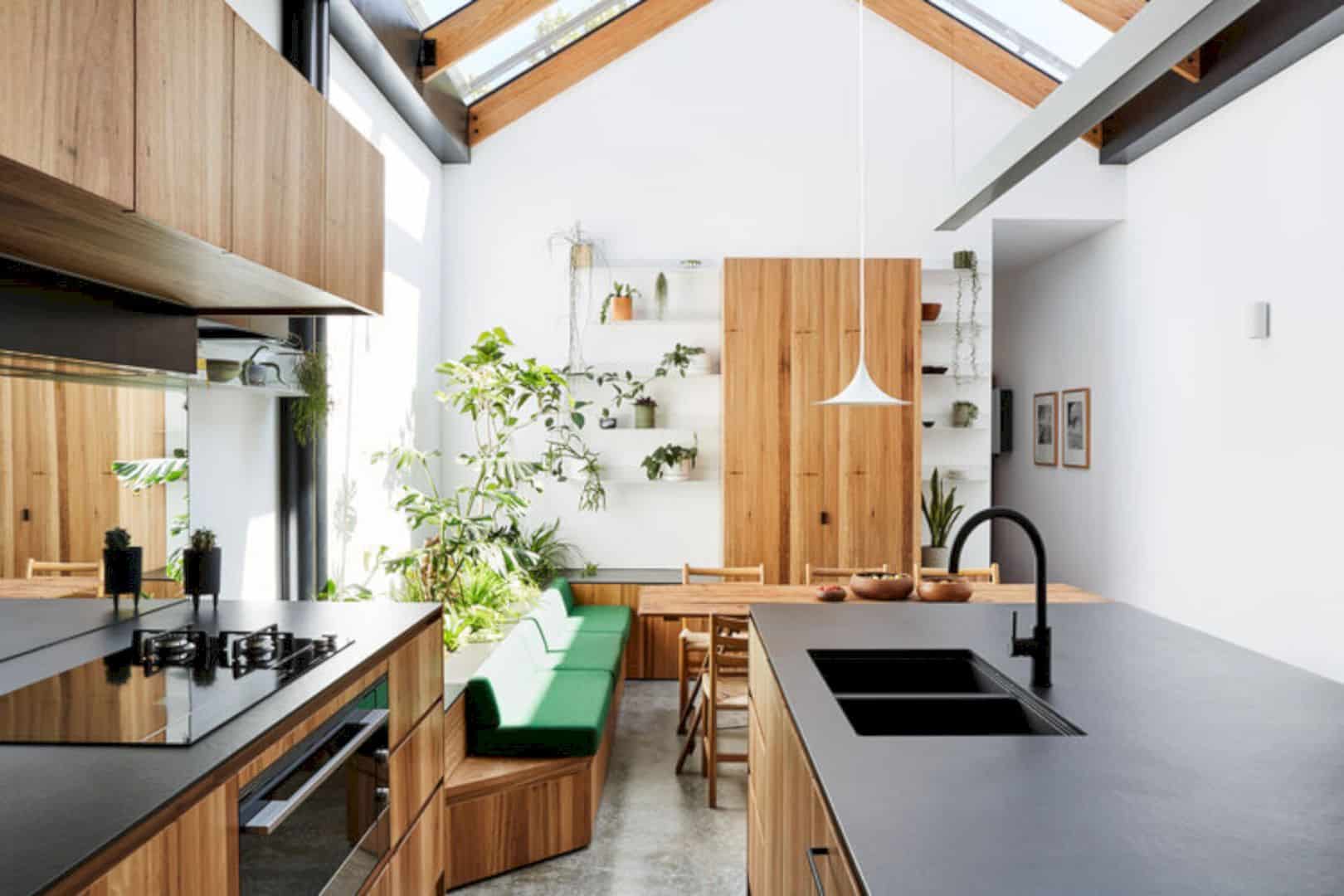Located in Yamanashi, Japan, House in Kai is constructed of solid steel columns. This house is designed by MAMM DESIGN as a family house with intermediate spaces for a feeling of closeness. The volume of the house is also designed as a terraced shape to maintain horizontal connections between the house floors. This project is completed in 2014.
Concept
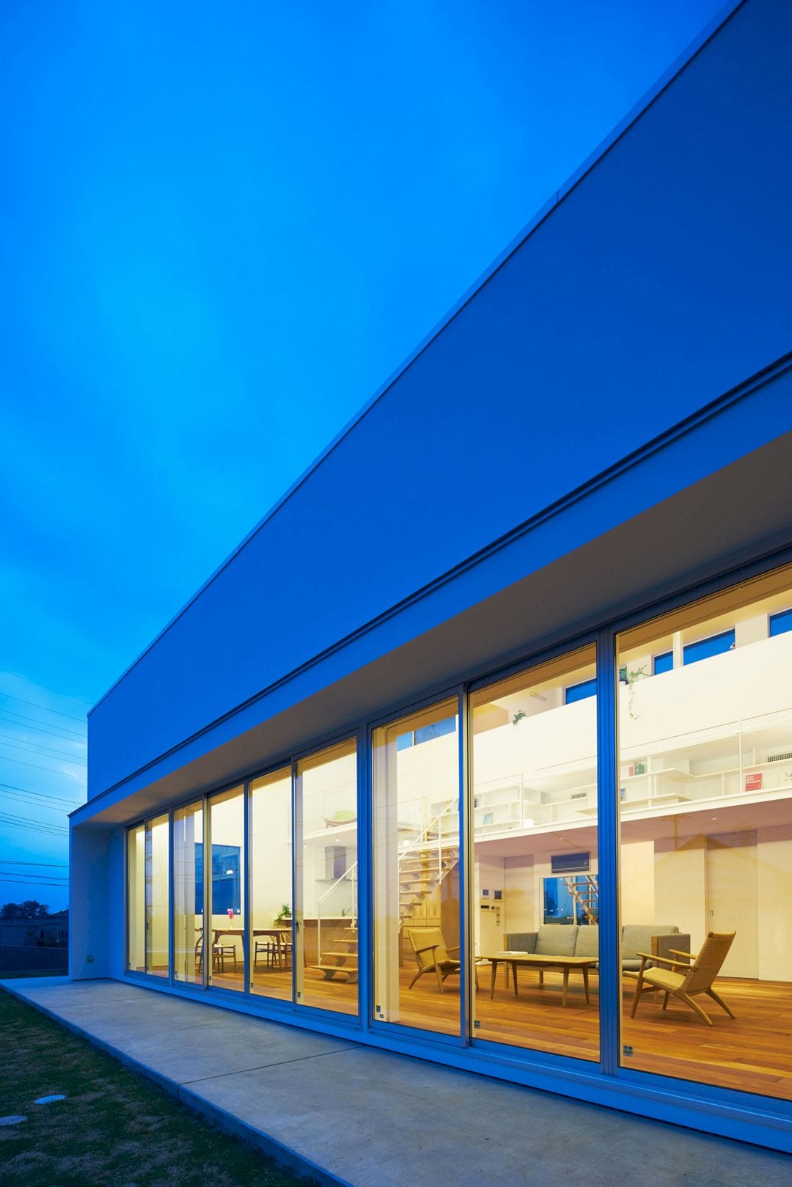
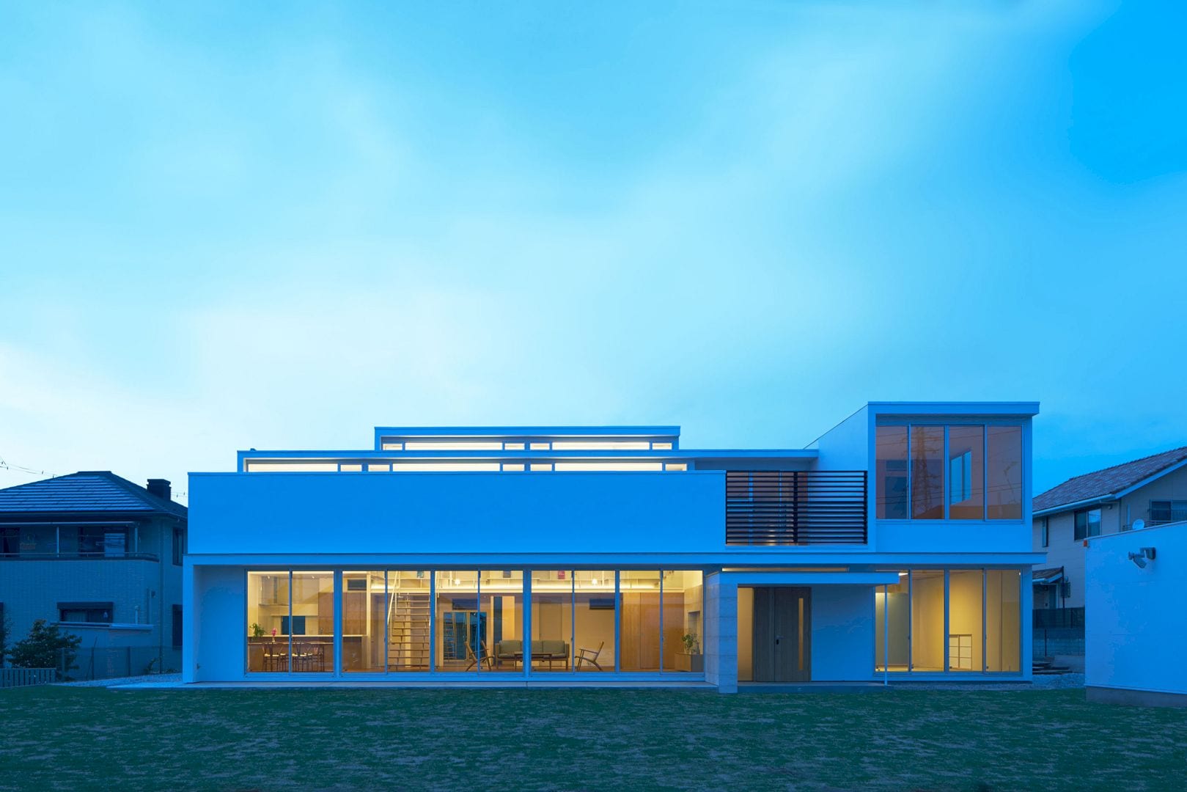
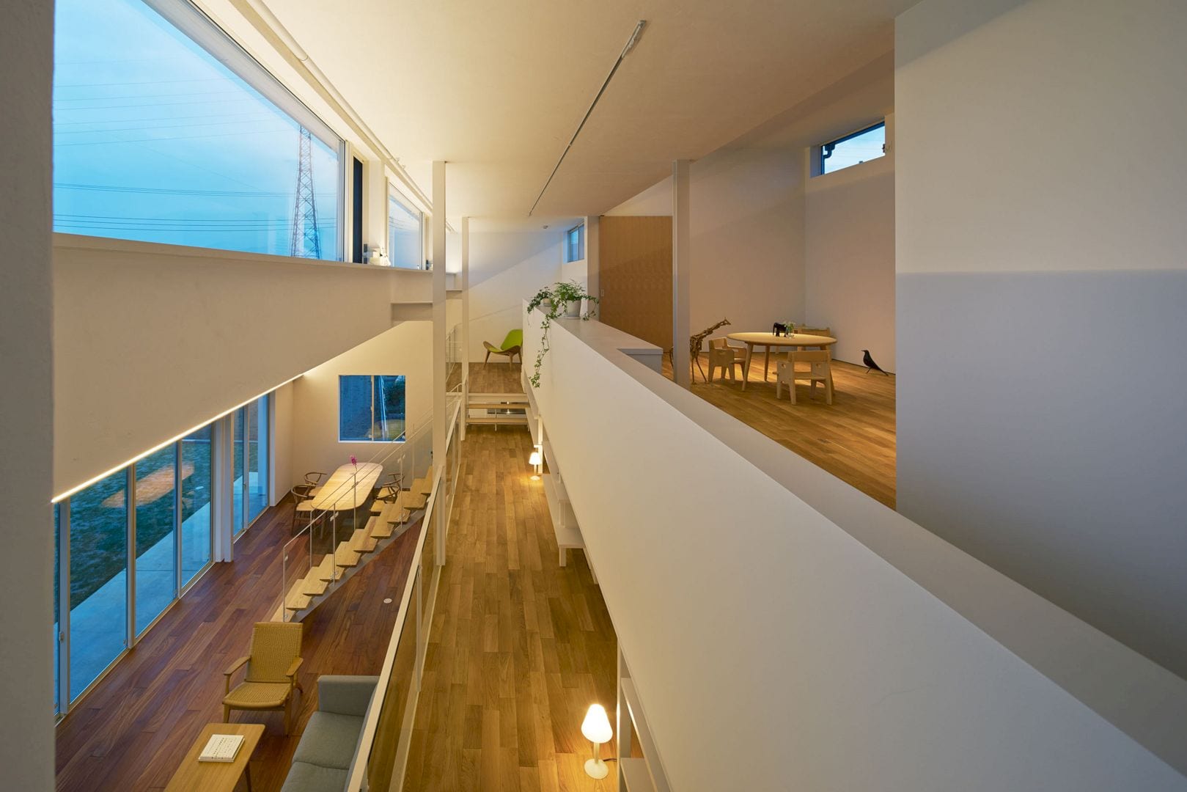
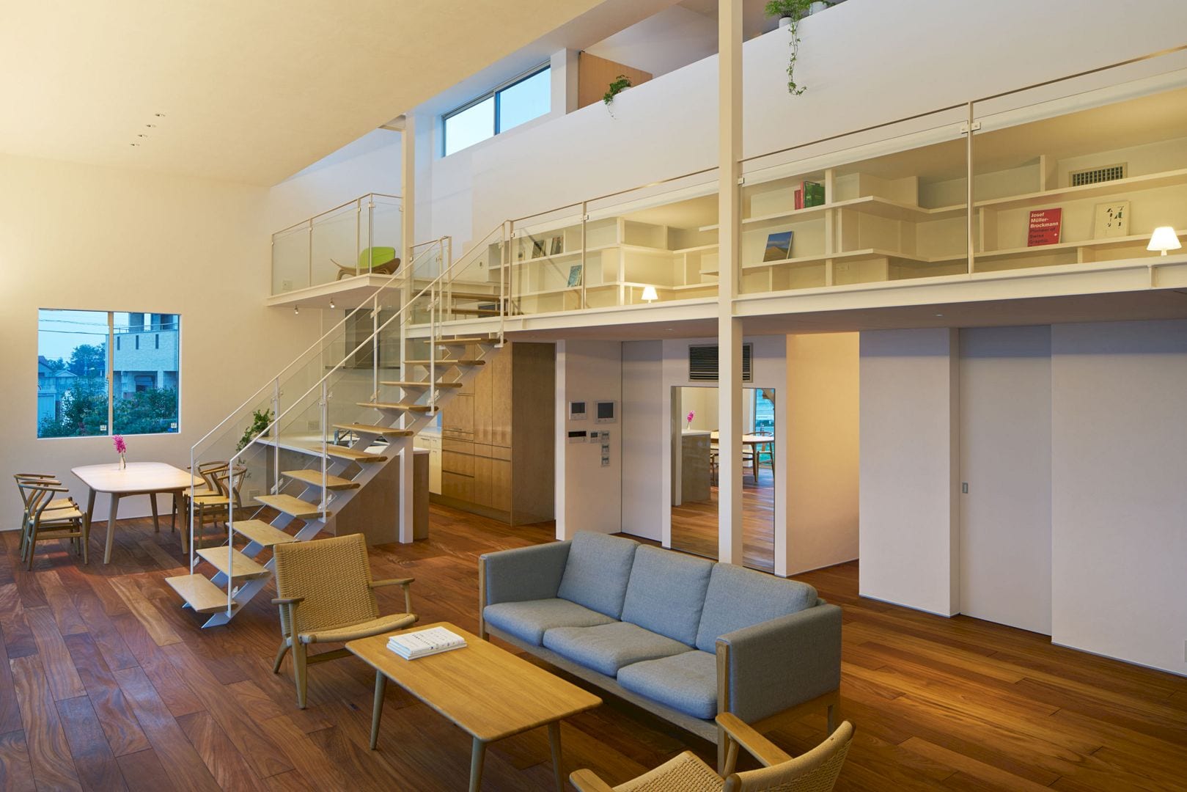
The main request of the client is that all rooms of the house be oriented to the south. The residents in the area of this house have a greater desire to have house rooms facing the south toward the sun due to the cold climate. Based on the site regulations, all rooms of a house are allowed to be stacked building a three-story house vertically.
For this project, this permission is not the best solution as the separate floors of the house would have weakened the spatial and making the familial relations unfavorable. A coercive volume is also designed by the architect without towering over the surrounding two-story houses.
Volume
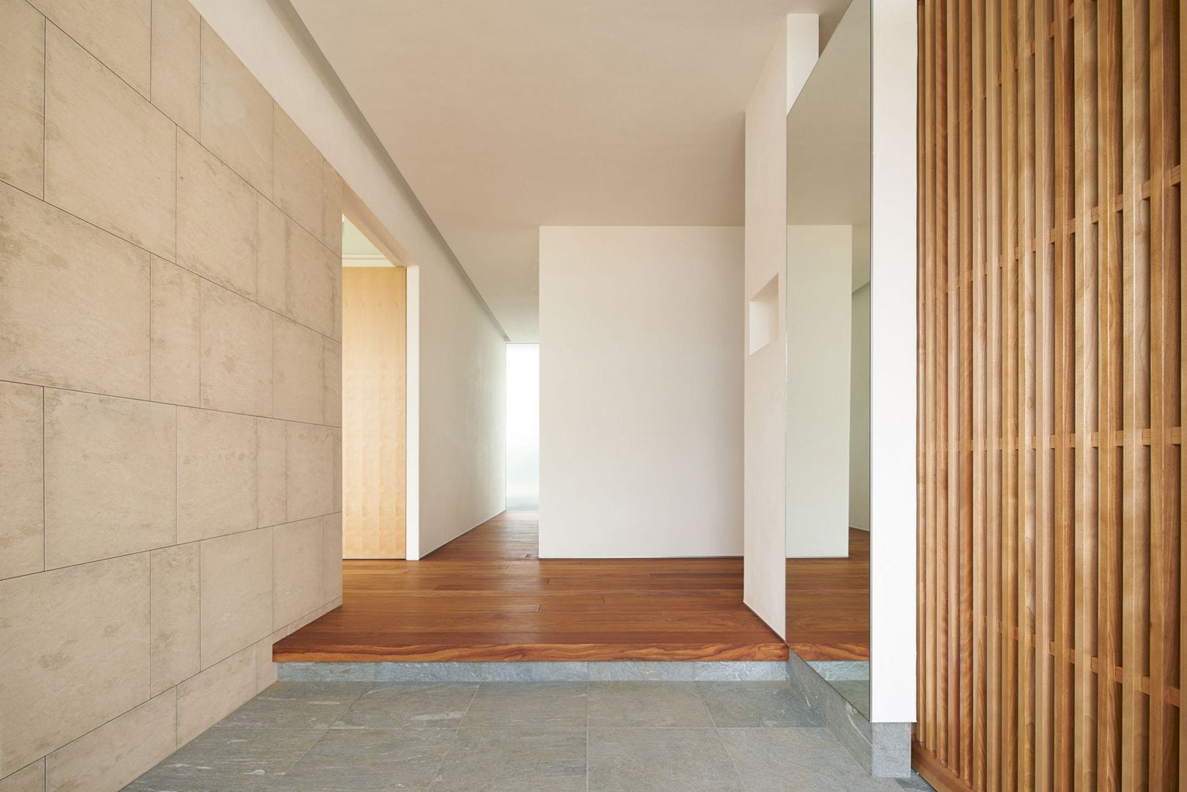
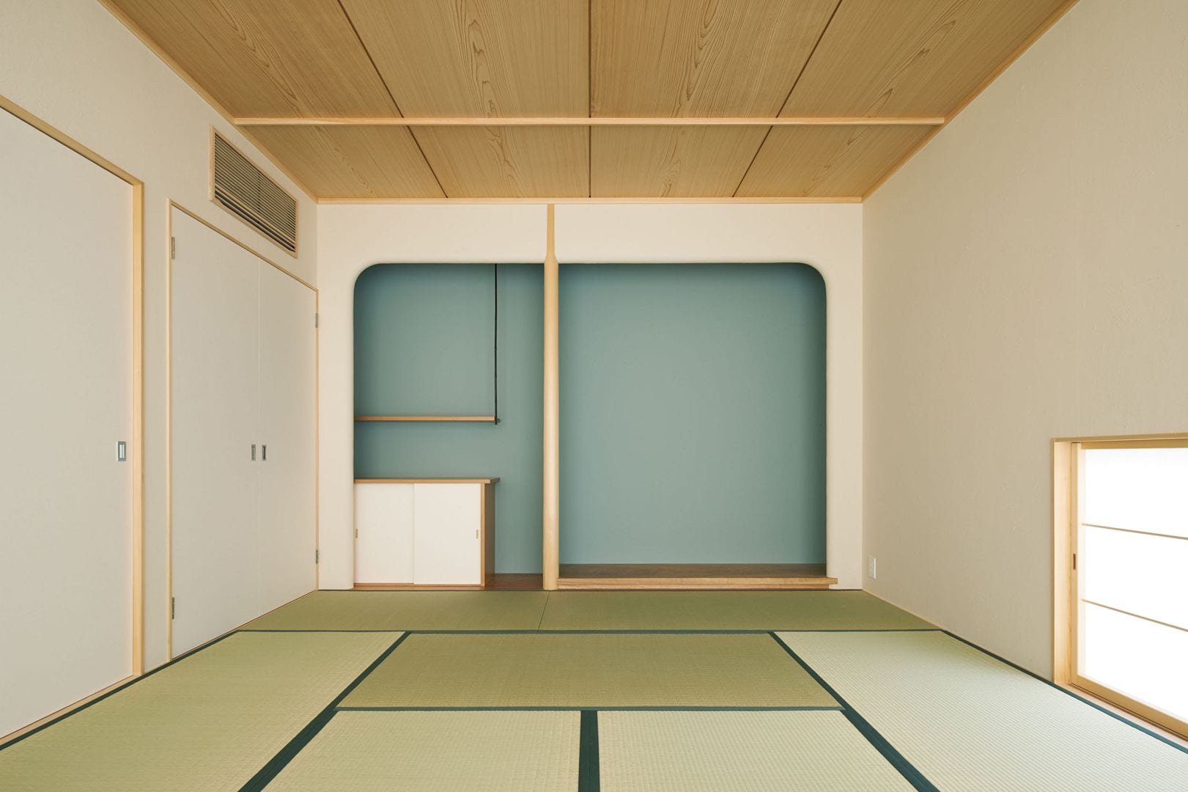
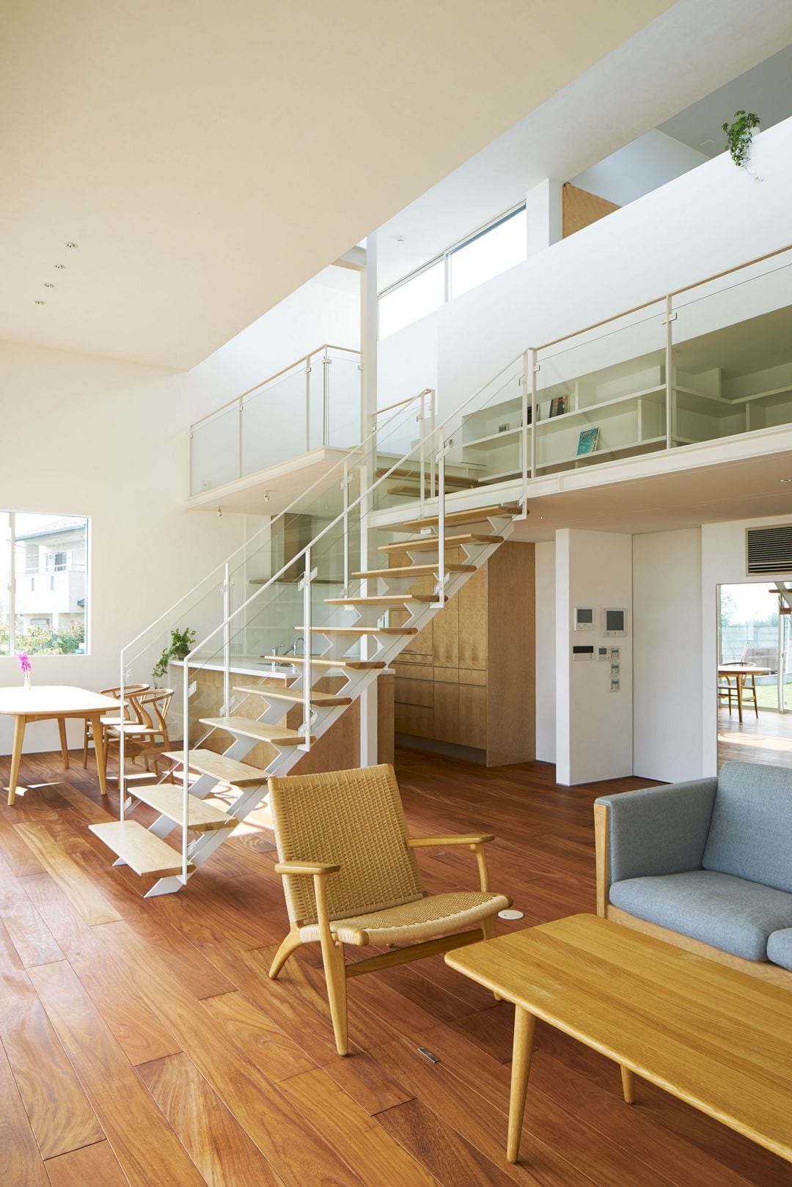
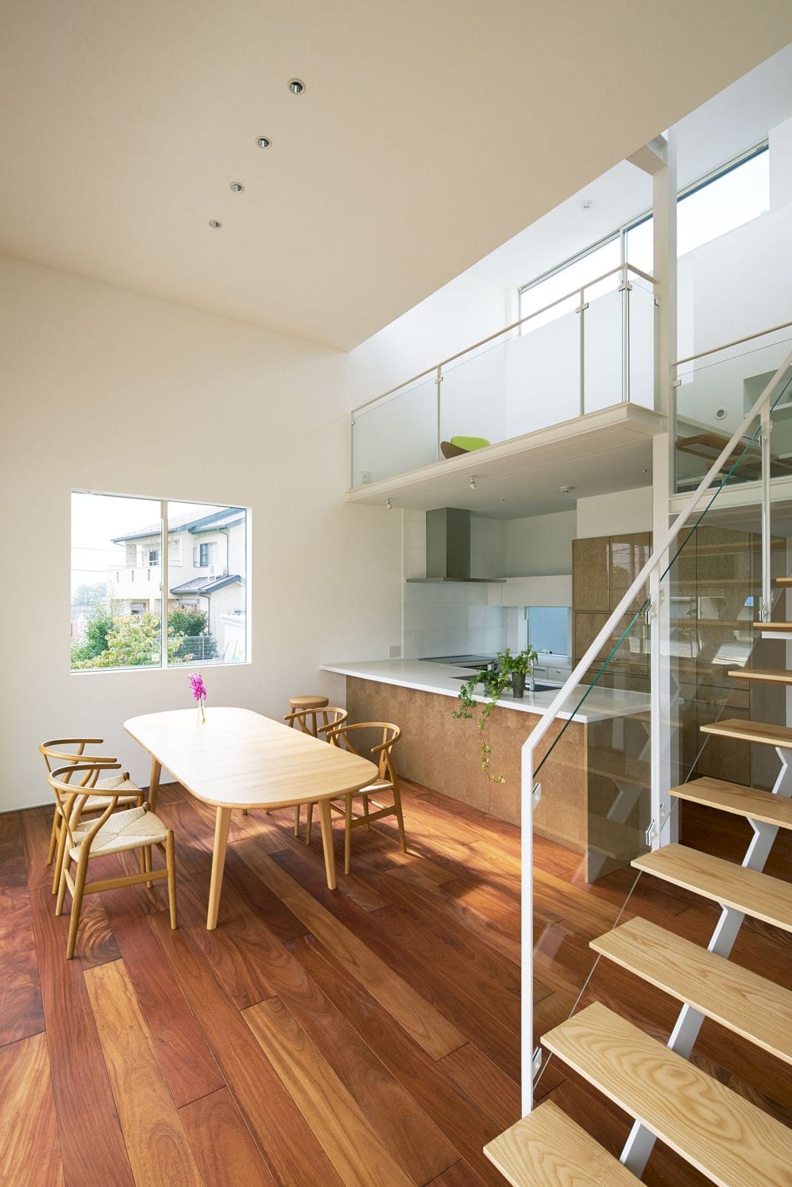
The volume of this house is designed as a terraced shape, consists of a gallery space/refreshing space, a living room connected to the front yard, and bedrooms on the lower level. The higher floor of the house consists of more private spaces. The back-of-house, storage spaces, and washrooms can be found under the terraced volume.
Spaces
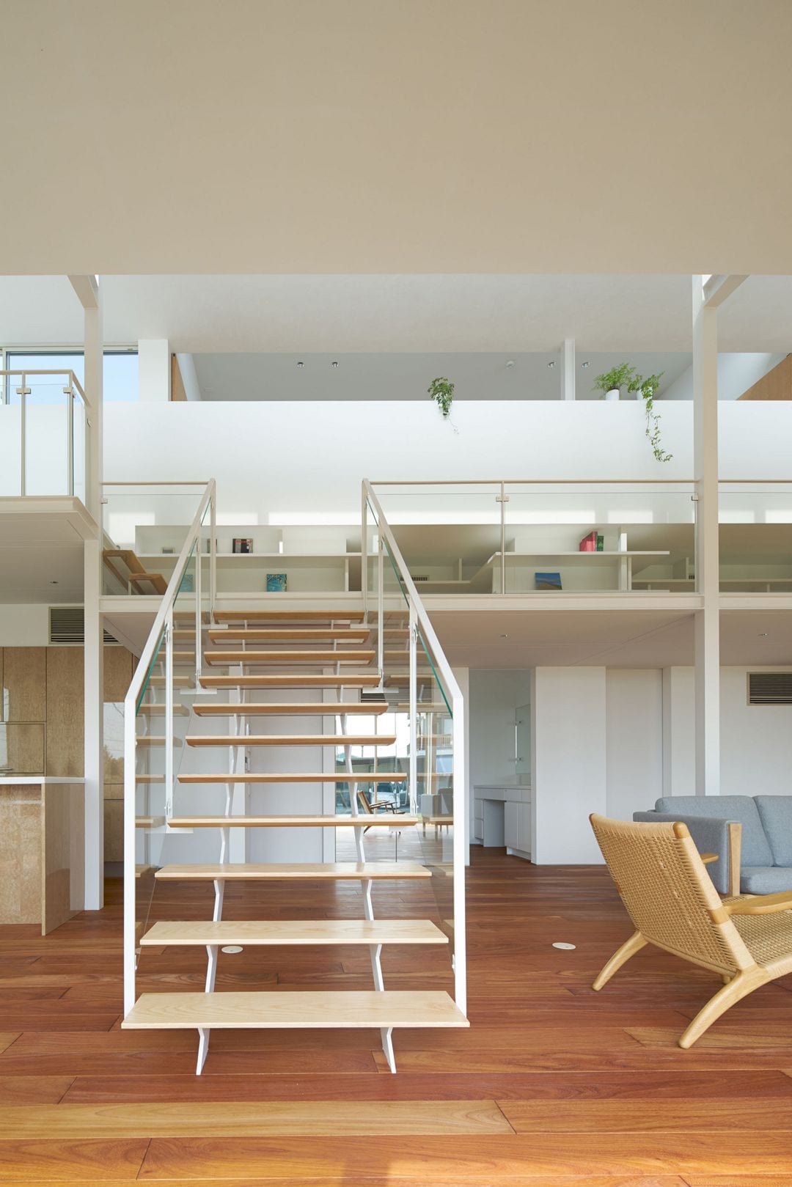
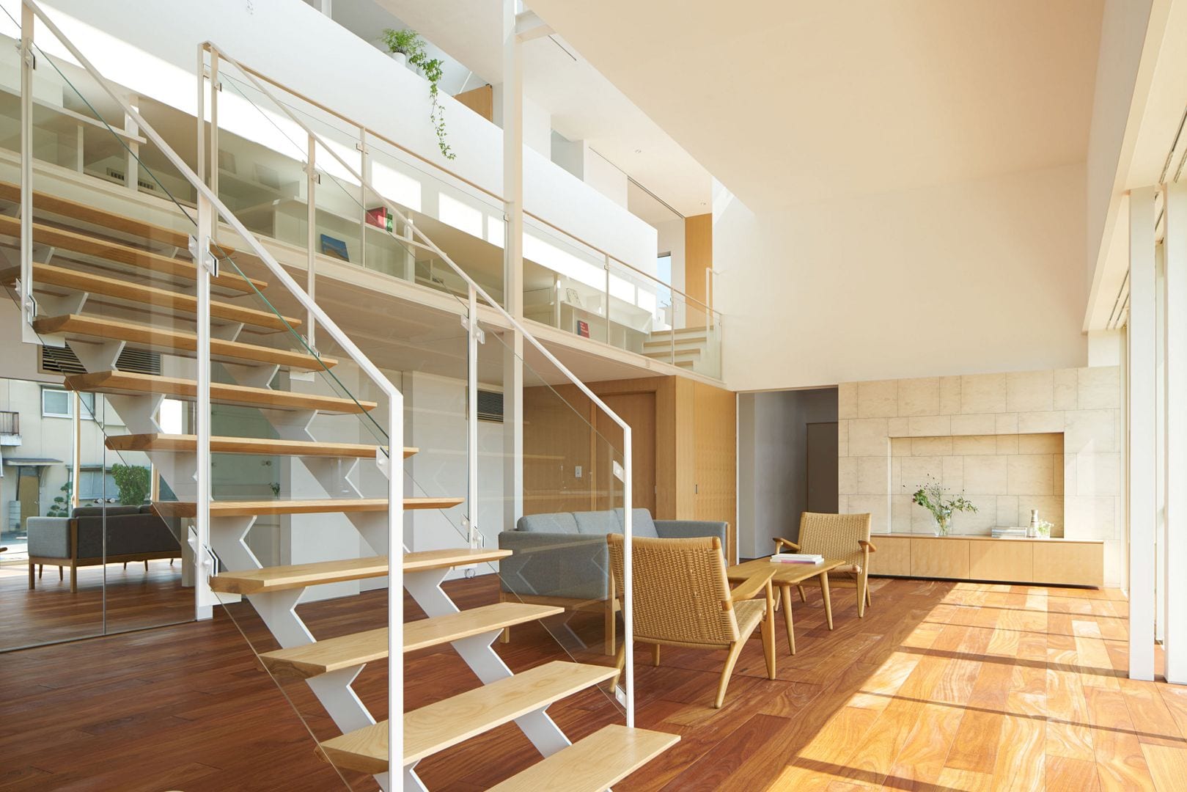
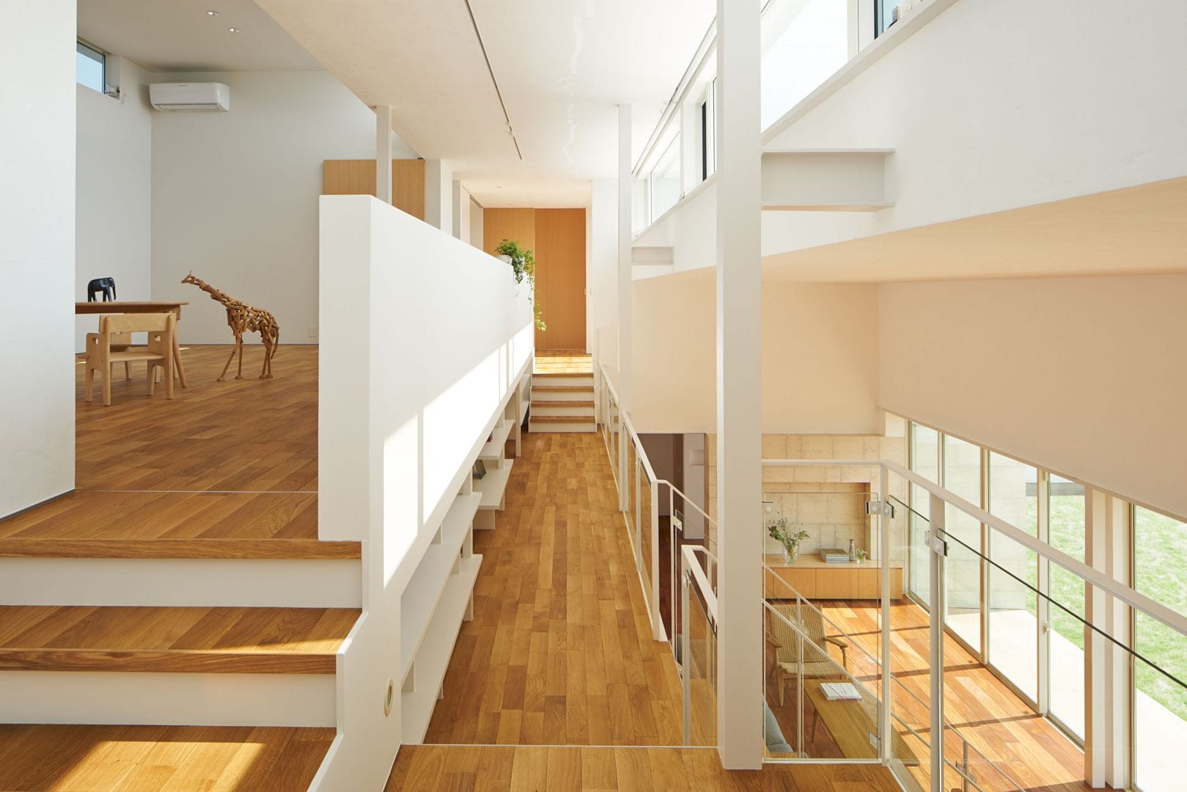
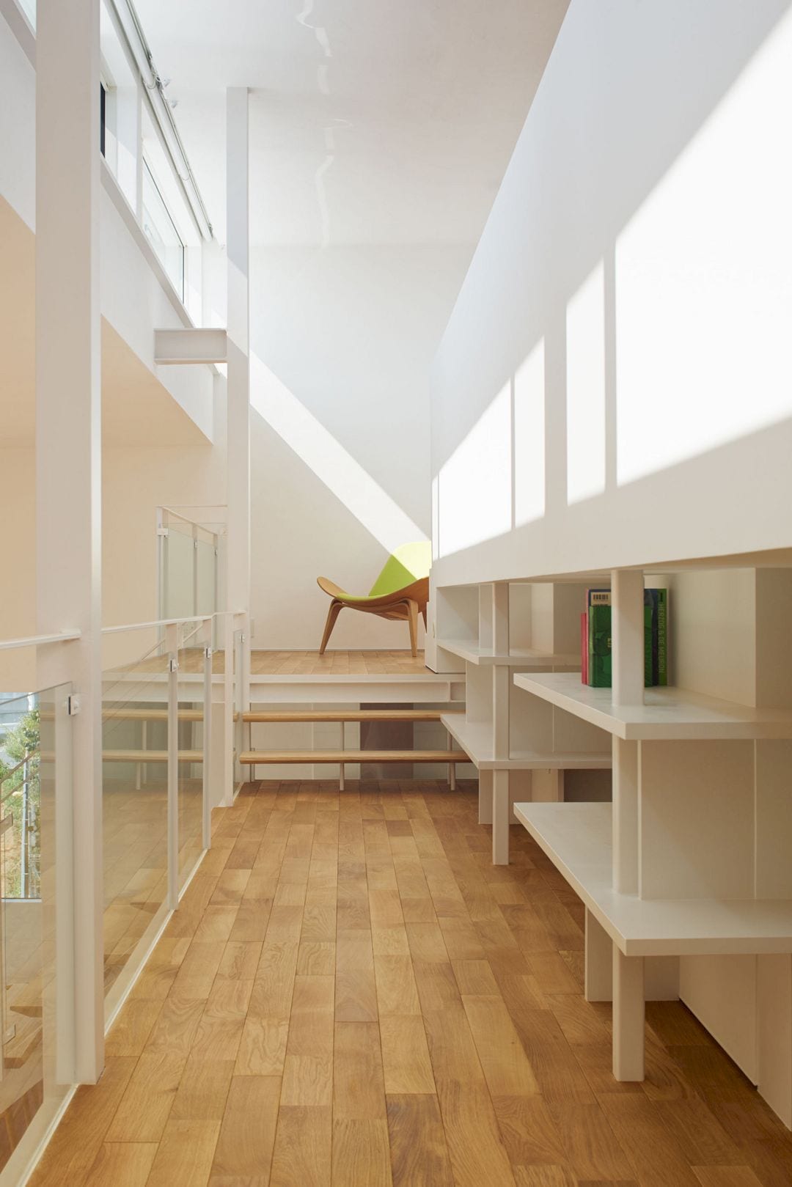
The main goal of this project is not to separate the house into bedrooms and living rooms but to create intermediate spaces. In these spaces, each member of the family can enjoy their time with a feeling of closeness, enabling richness and diversity for family life.
Wide corridors are designed to be used as intermediate spaces. Parts of the corridor are also intended to create small spaces as dens for the children of the family and steps that functioned as benches. Connected to the hobby room and terrace, the gallery is used as an interior street where all activities inside the house flow through.
Structure
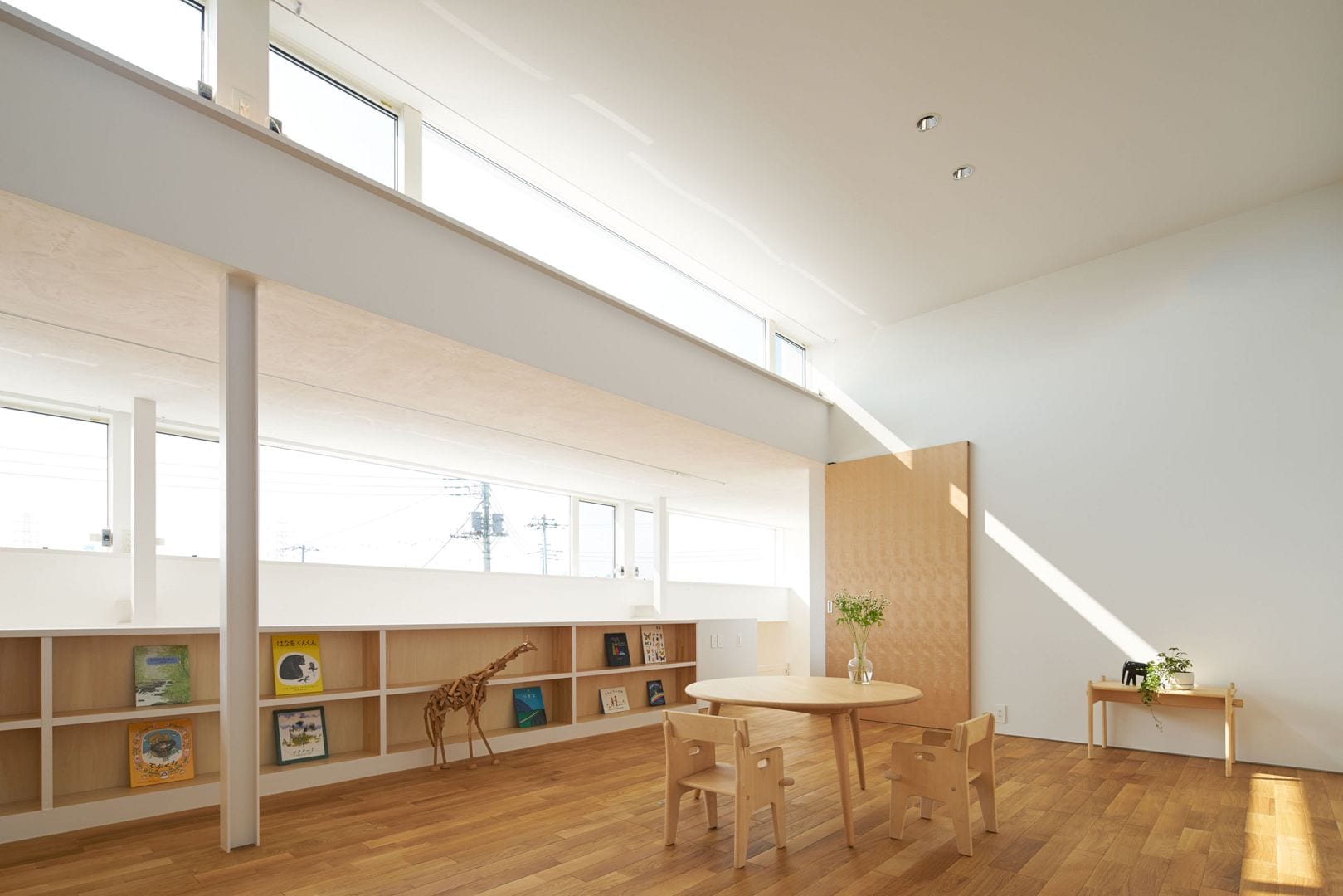
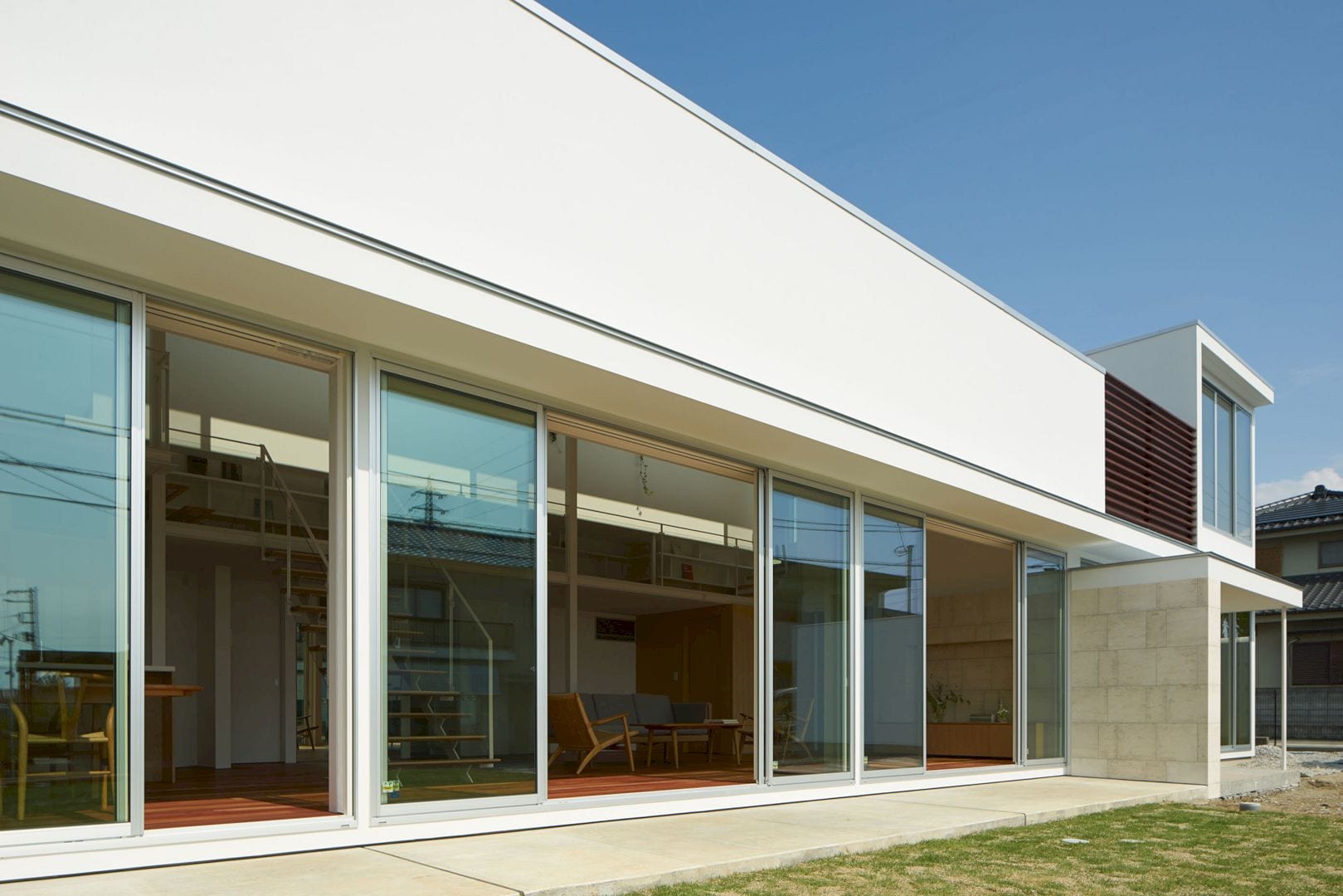
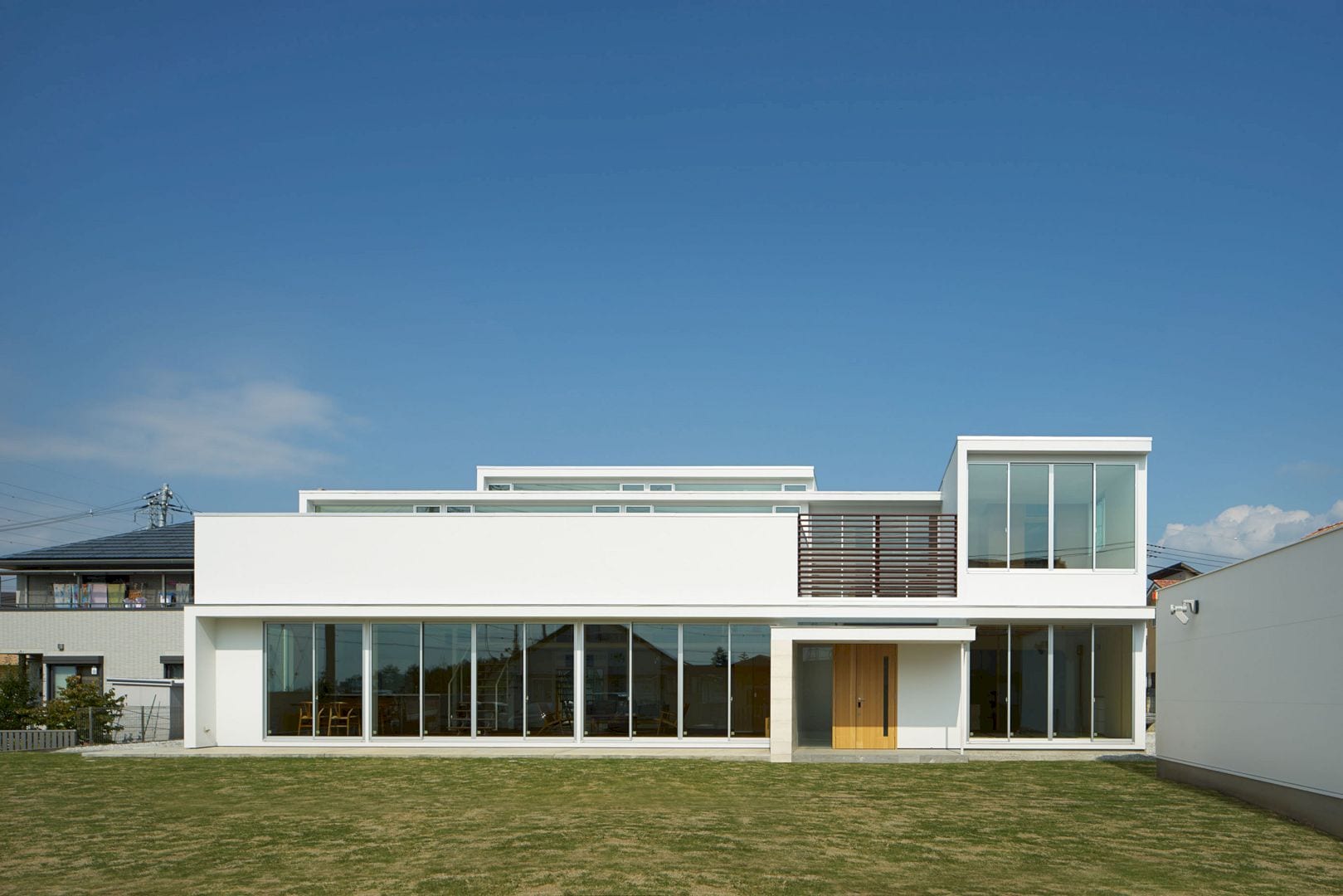
It is a family house made of solid steel columns. Most of these columns are equidistant from each other and some others are placed wider apart. It is very necessary to use solid steel beams to be able to place these columns wider apart as opposed to hollow steel beams or I-beams. This kind of dimension is equal to wooden timber columns in traditional single houses.
House in Kai Gallery
Photographer: Daici Ano
Discover more from Futurist Architecture
Subscribe to get the latest posts sent to your email.
