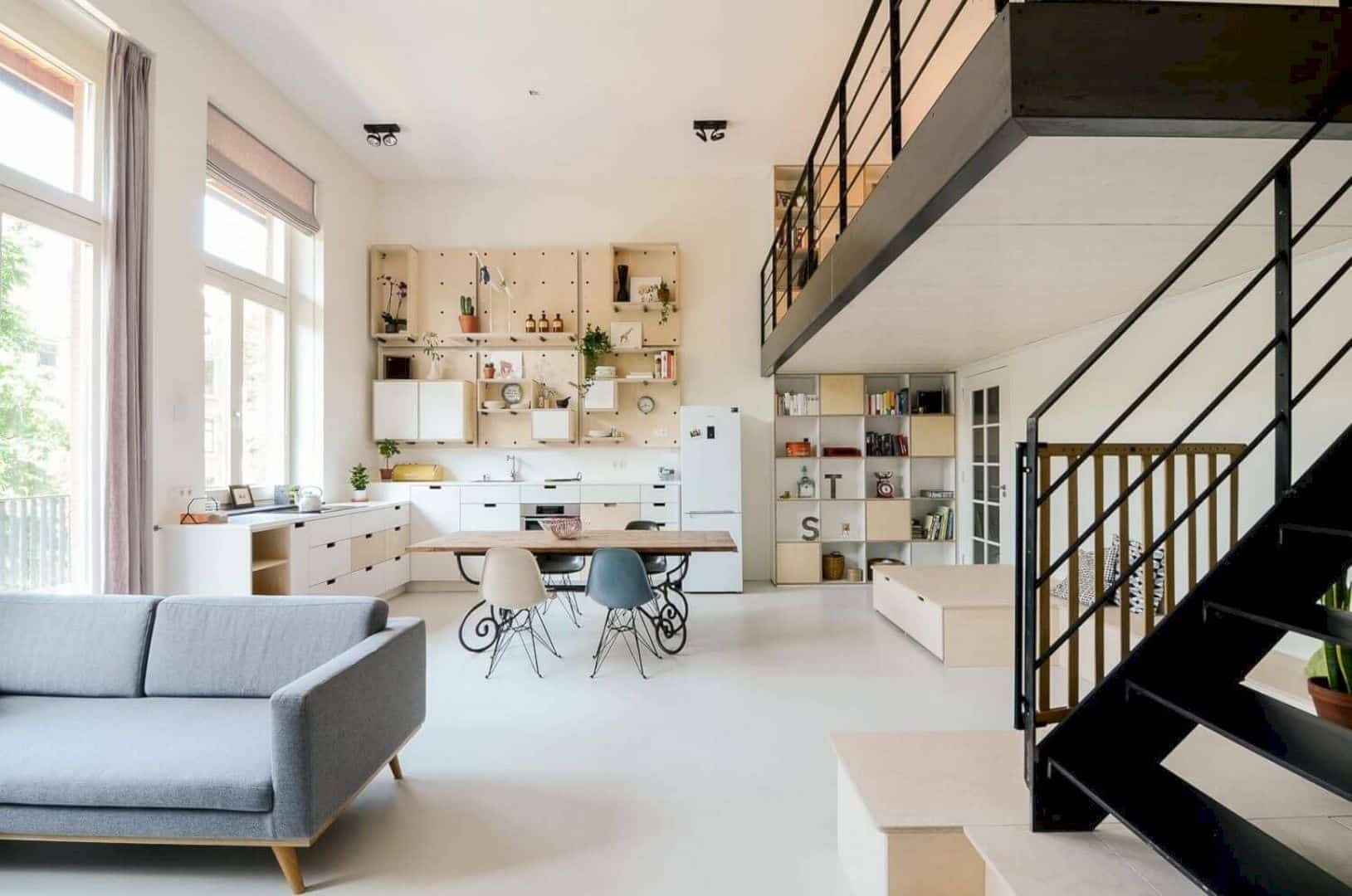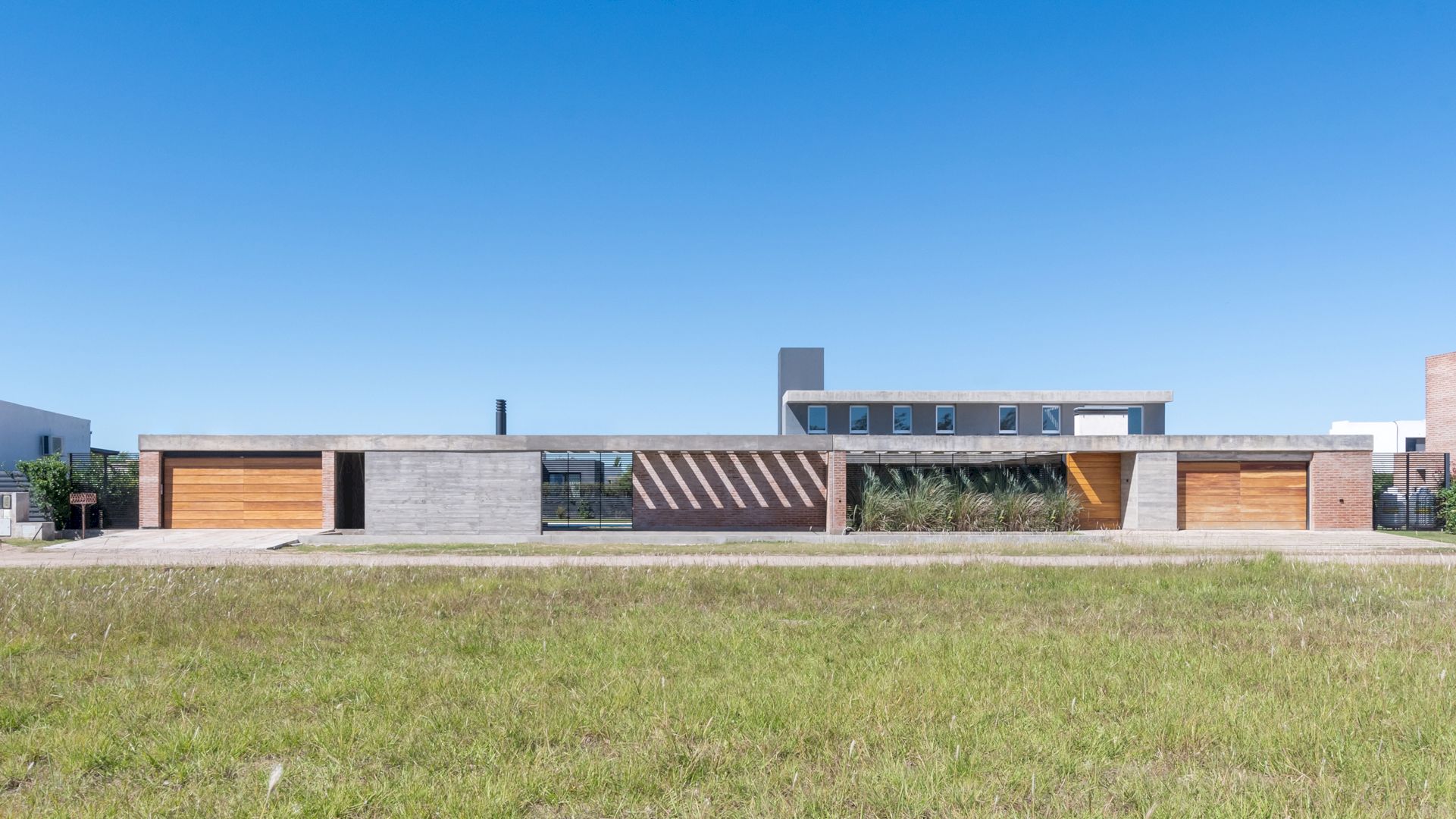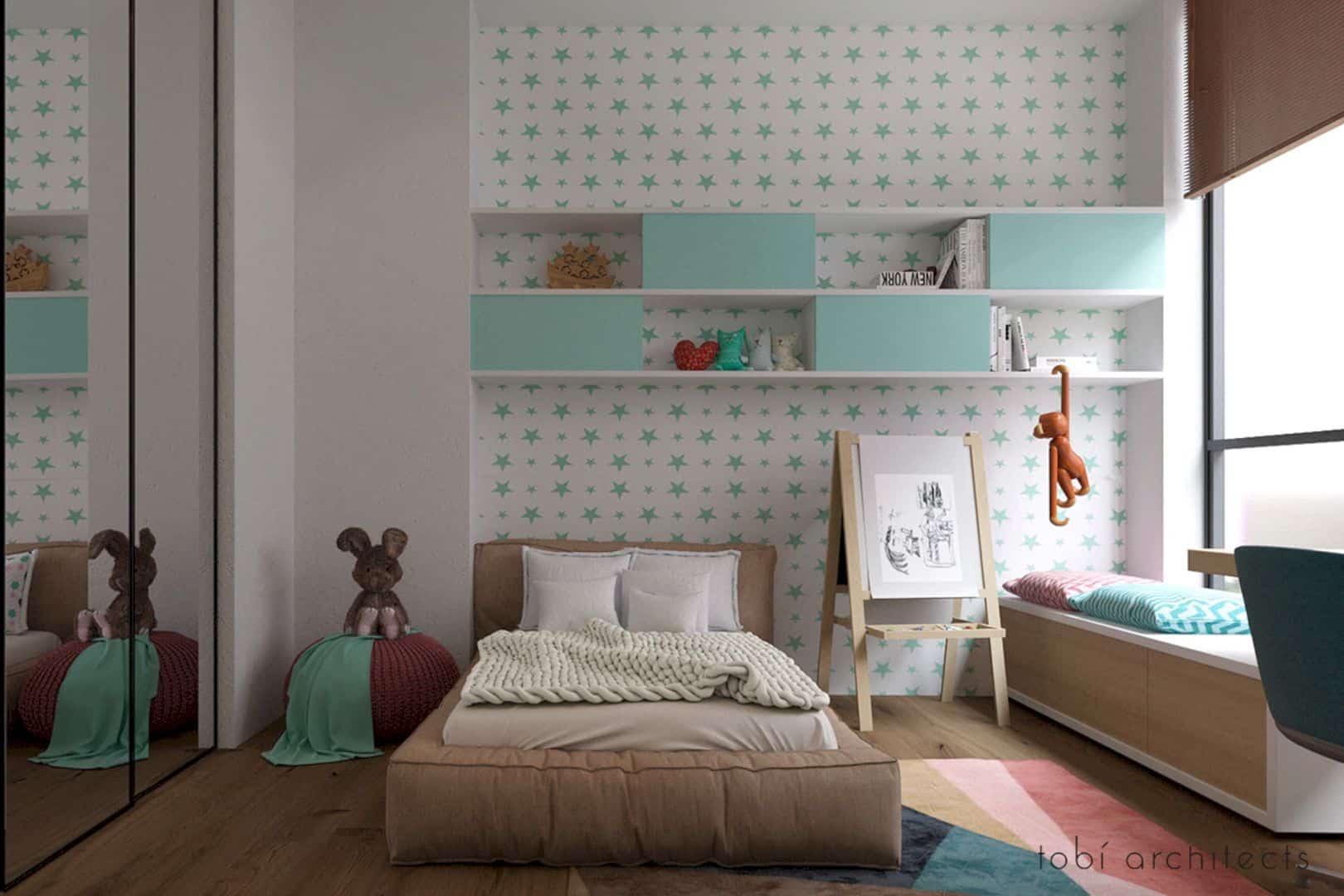Located at Brighton East, Australia, this single home is designed by Martin Friedrich Architects. Cluden Street, Brighton East is 420 m2 in size with clean modern lines and also large glazed openings, creating a seamless connection to the outdoor or indoor areas of the house.
Design
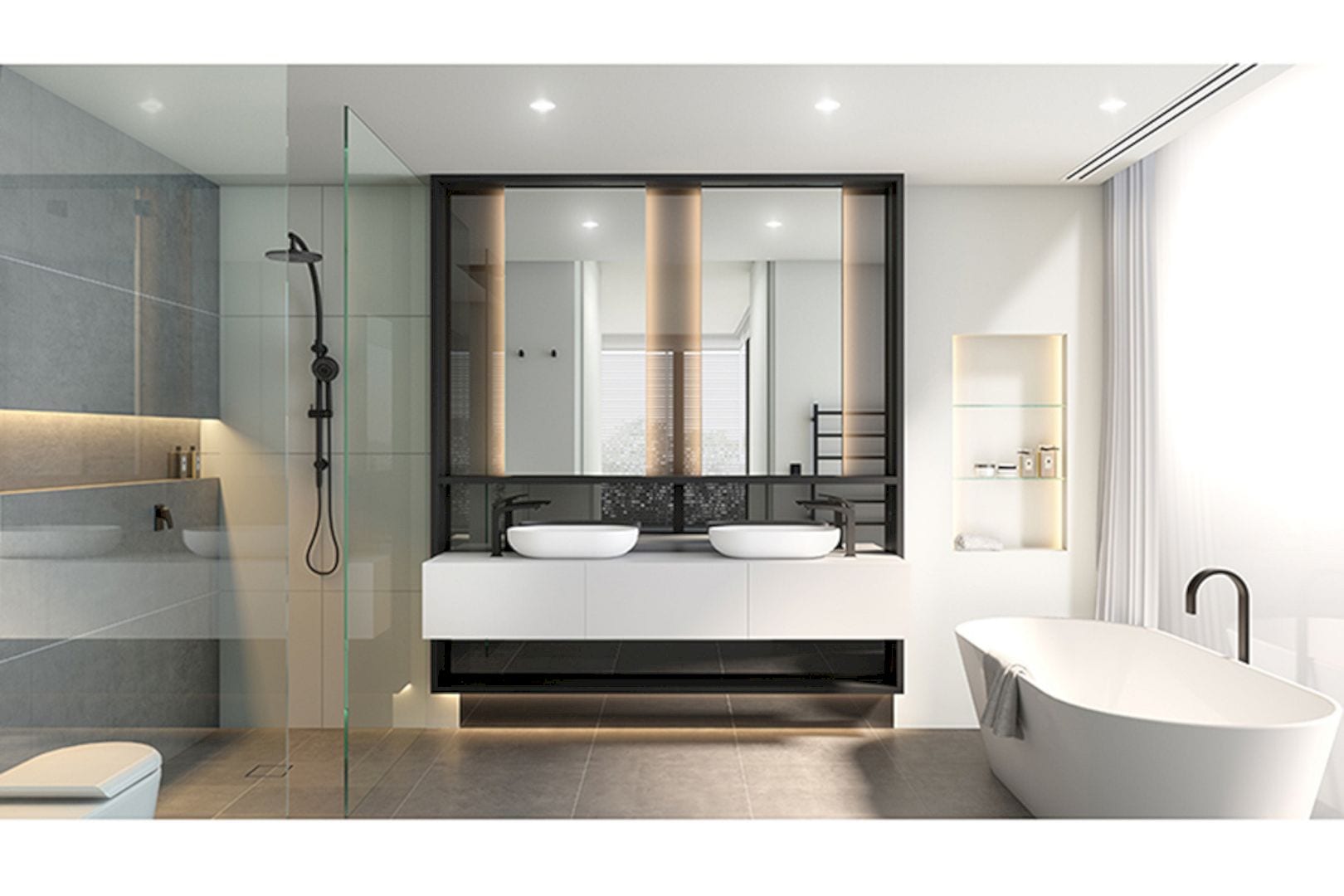
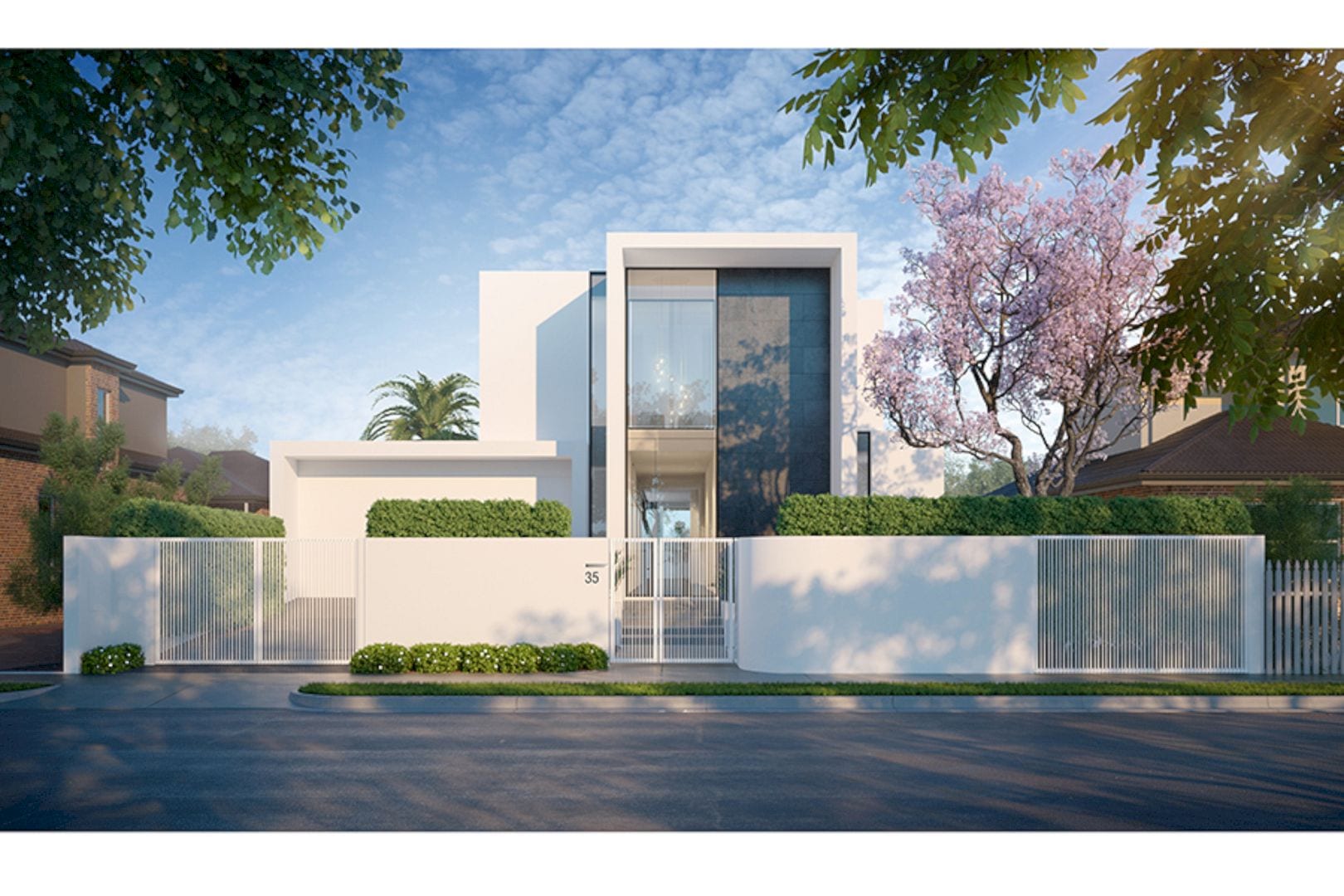
This modern house is fronted with a large double storey entry of stone and glass, enveloped in a substantial white rendered wrap. This way can create a statement on the street right in front of the house. From the outside, this house has a modern design shown through its flat roof and white appearance from its outer wall.
Spaces
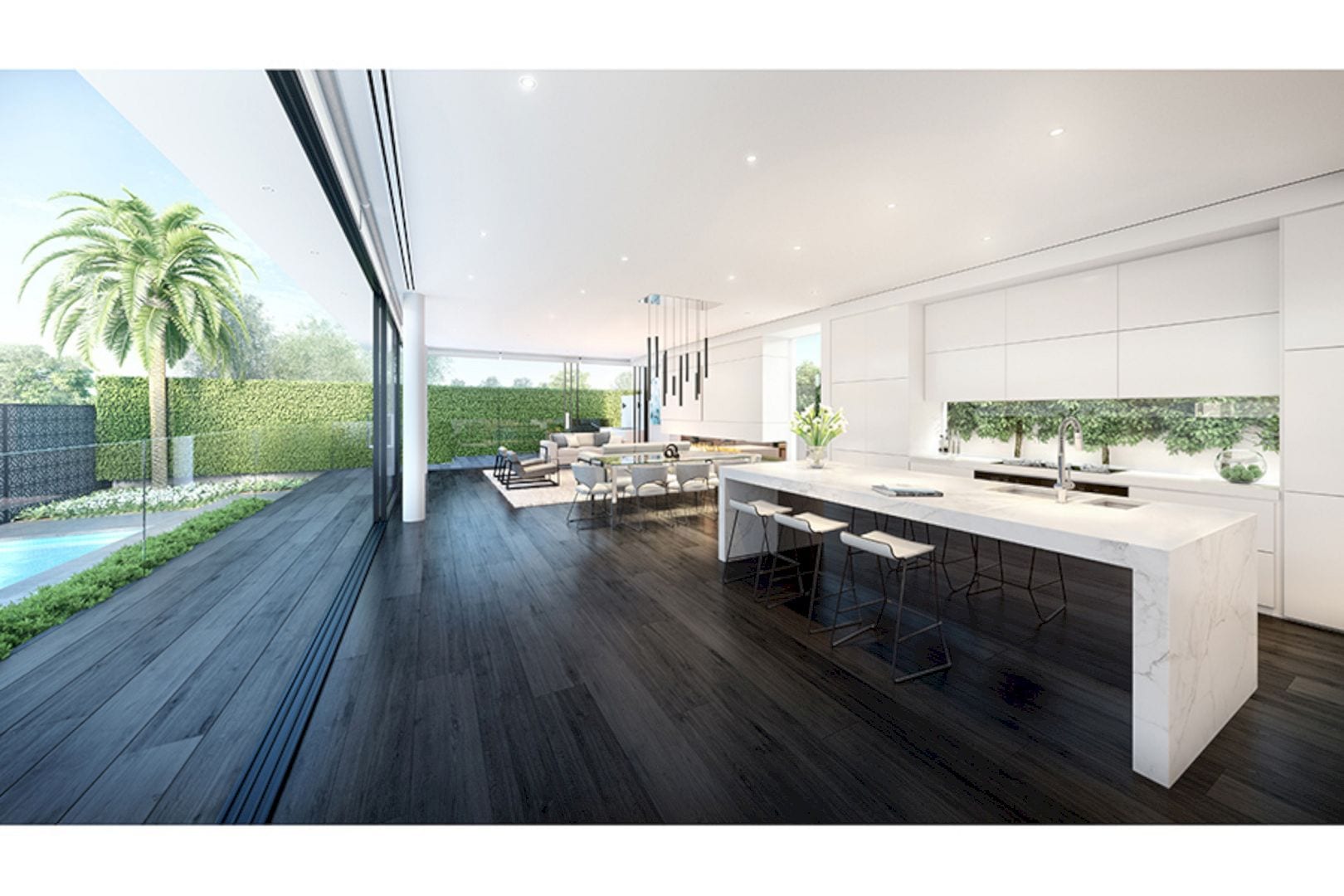
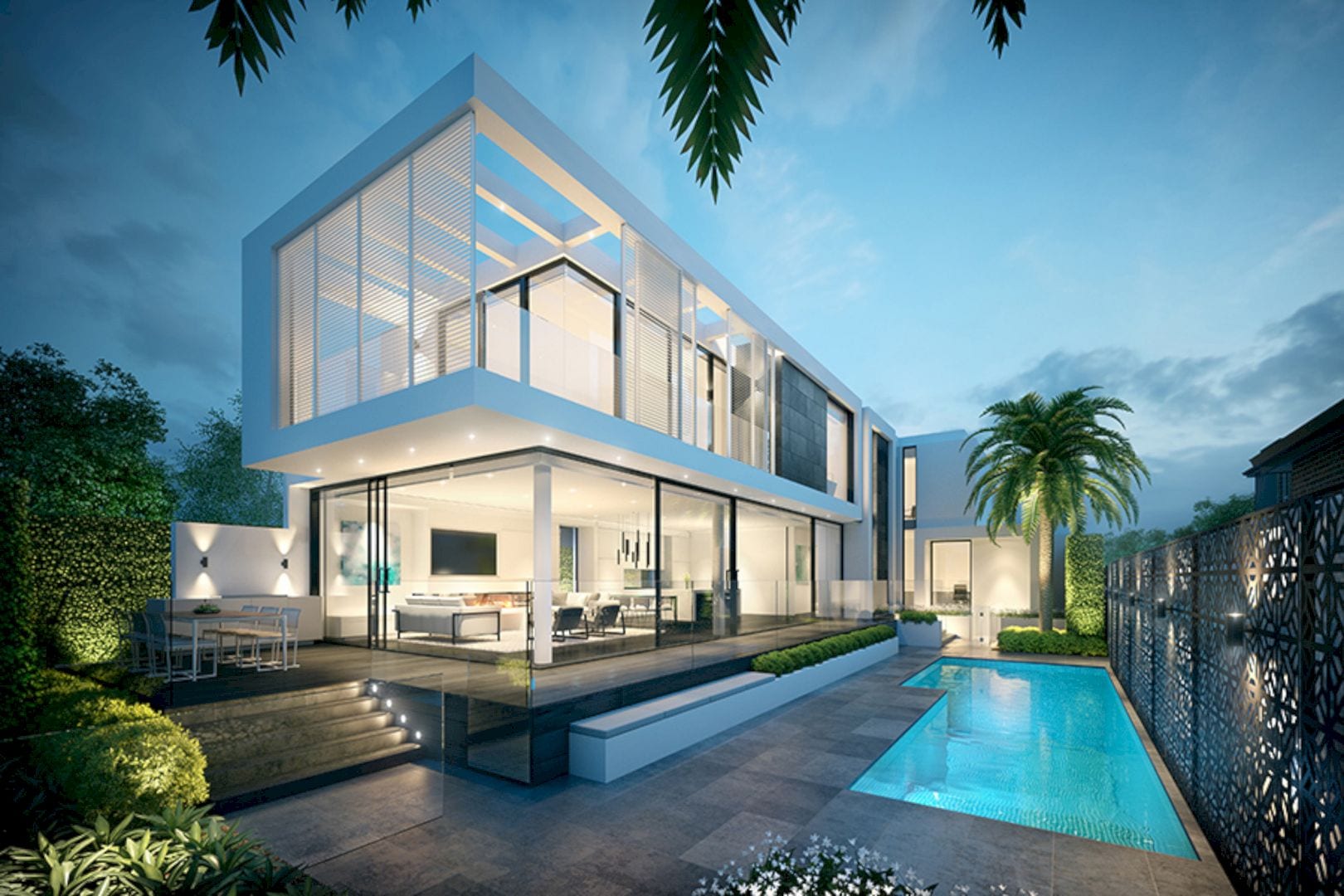
The living spaces, studies, and balconies are framed by the further white rendered wrap-around elements. This house also has large glazed openings that can create a seamless connection to the outdoor and indoor entertaining areas of the house, blurring the boundaries between the building and nature outside.
Cluden Street, Brighton East Gallery
Photography: Martin Friedrich Architects
Discover more from Futurist Architecture
Subscribe to get the latest posts sent to your email.
