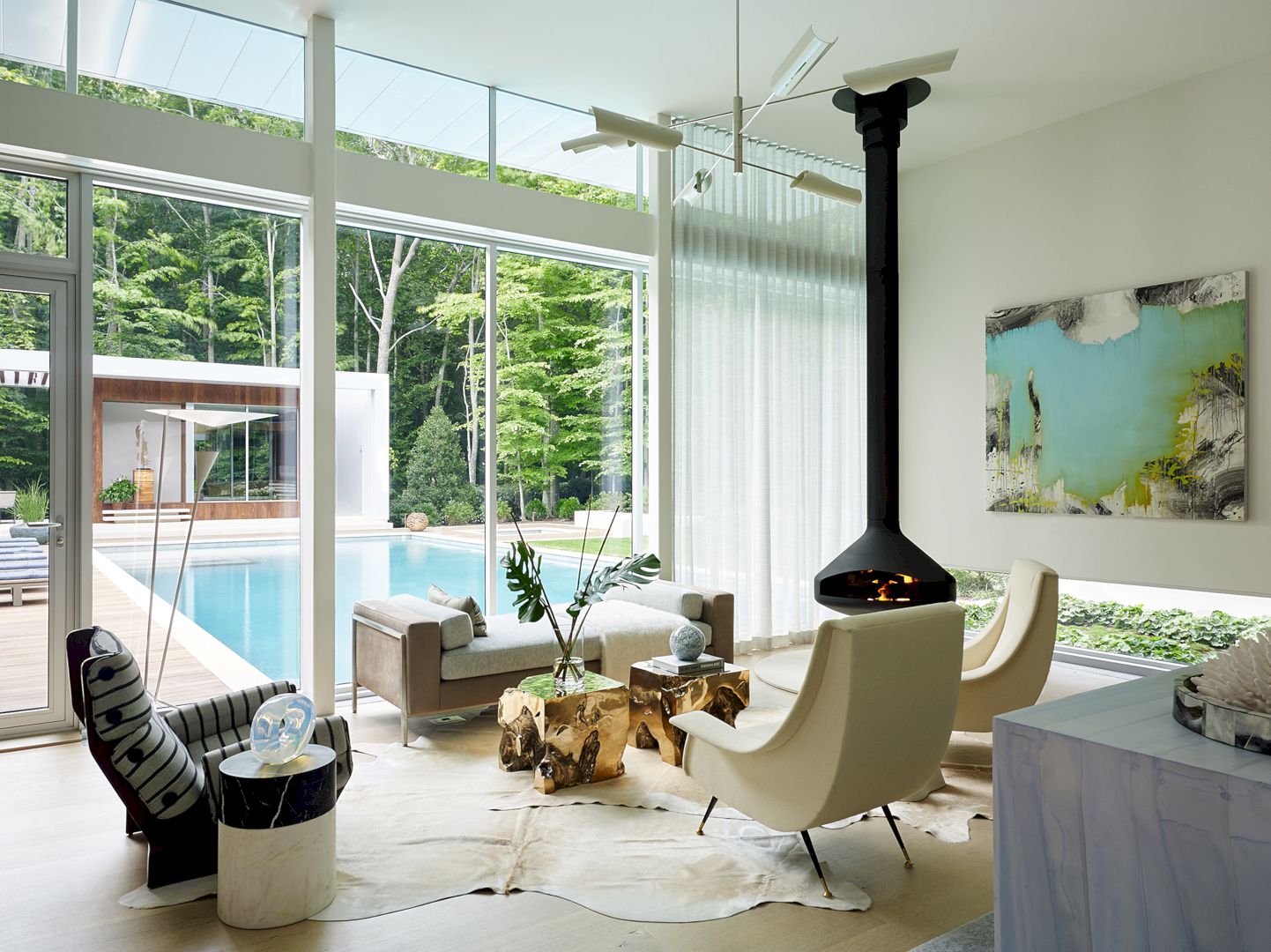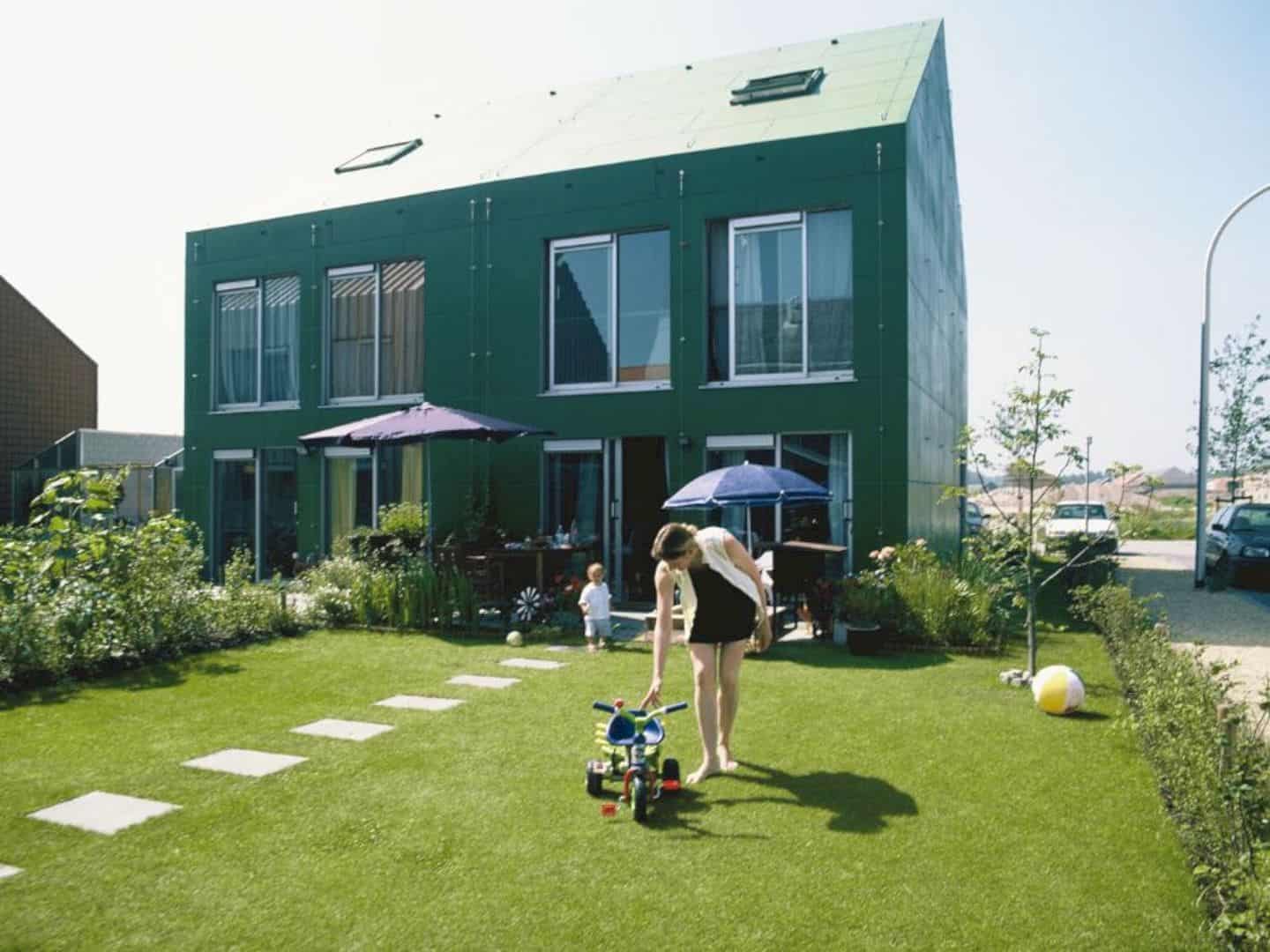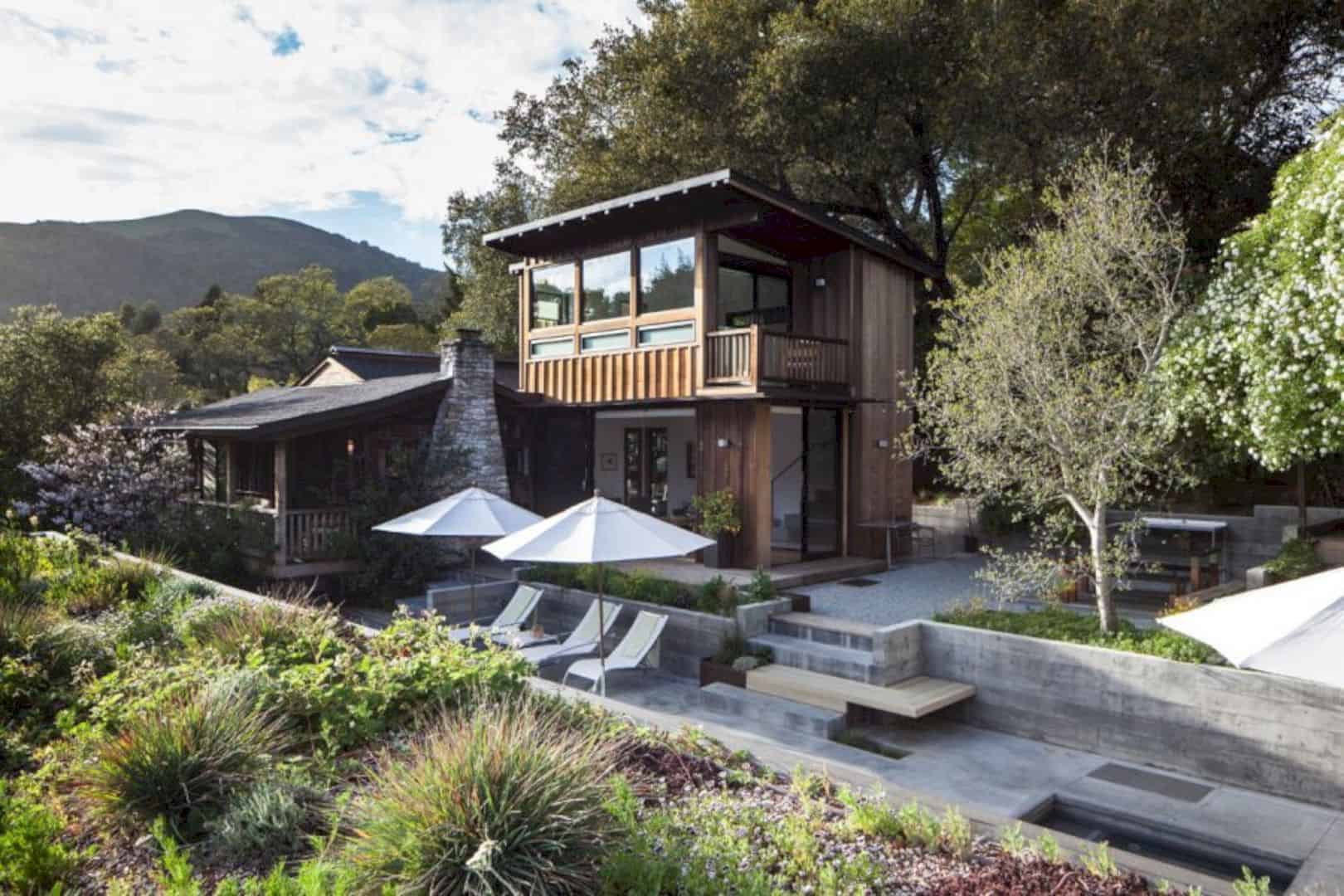The challenge of this project for Murdock Solon Architects is taking an unfinished existing building shell and also completing the interior and exterior design. Surfside is a residential project with awesome ocean views, designed as a family house where all family members can experience comfortable indoor and outdoor areas simultaneously.
Design
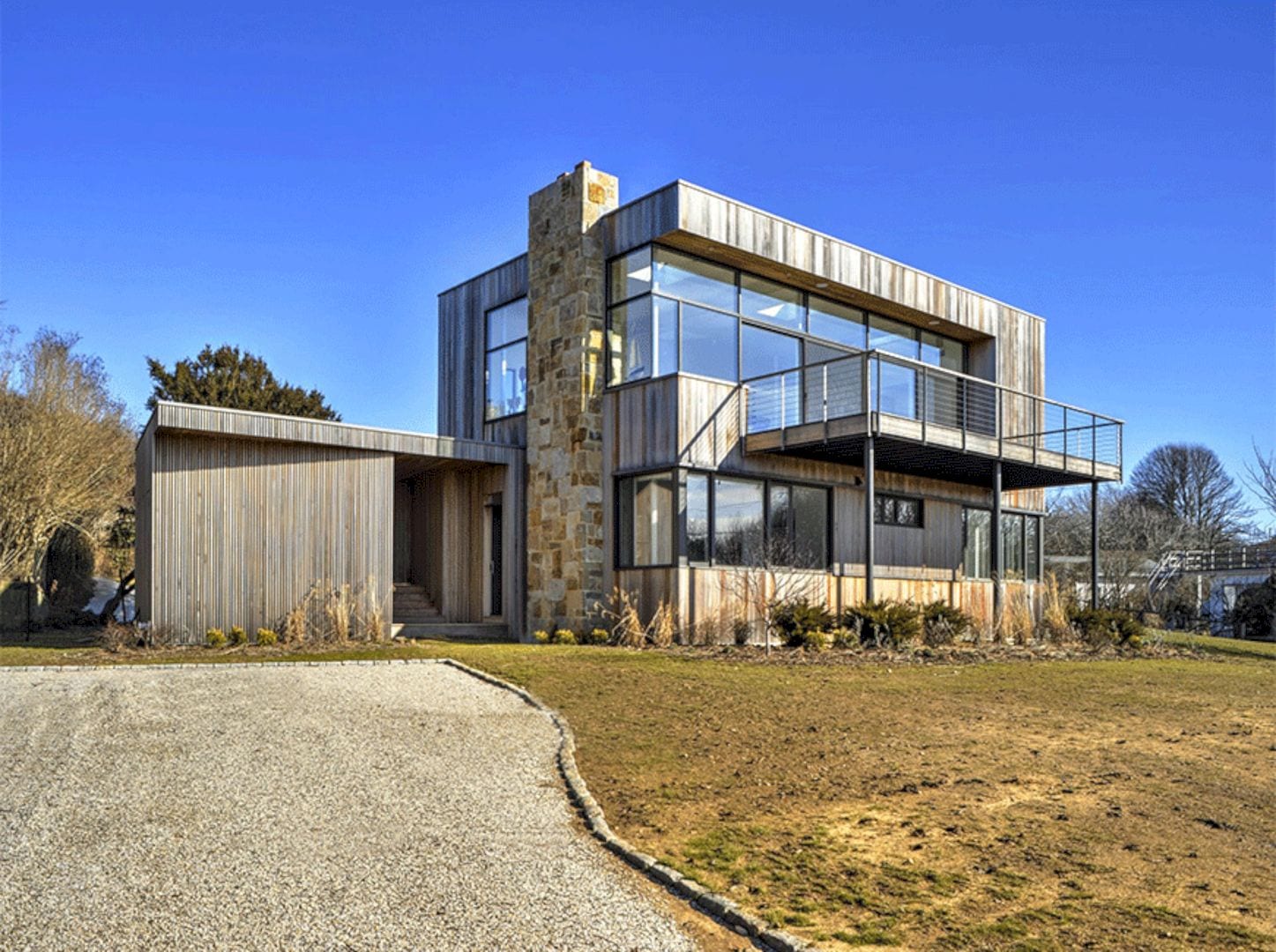
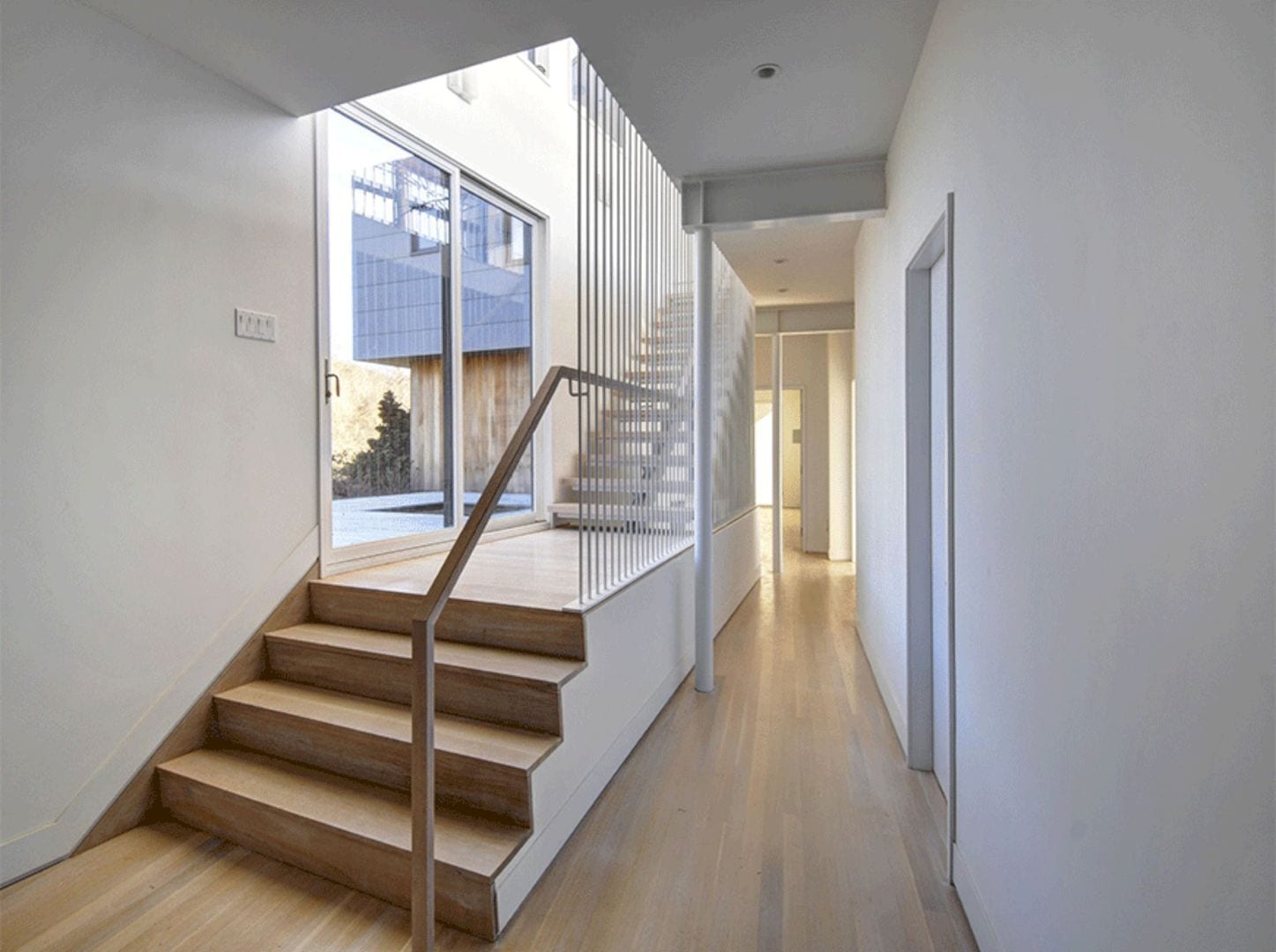
The envelope of the building is redesigned through the use of wooden rain screen elements, metal panels, and flat cedar siding to provide a coherent architectural language. These three design tools can create an awesome pattern that regularizes the facade of the home, protecting the house from the seaside elements.
Materials
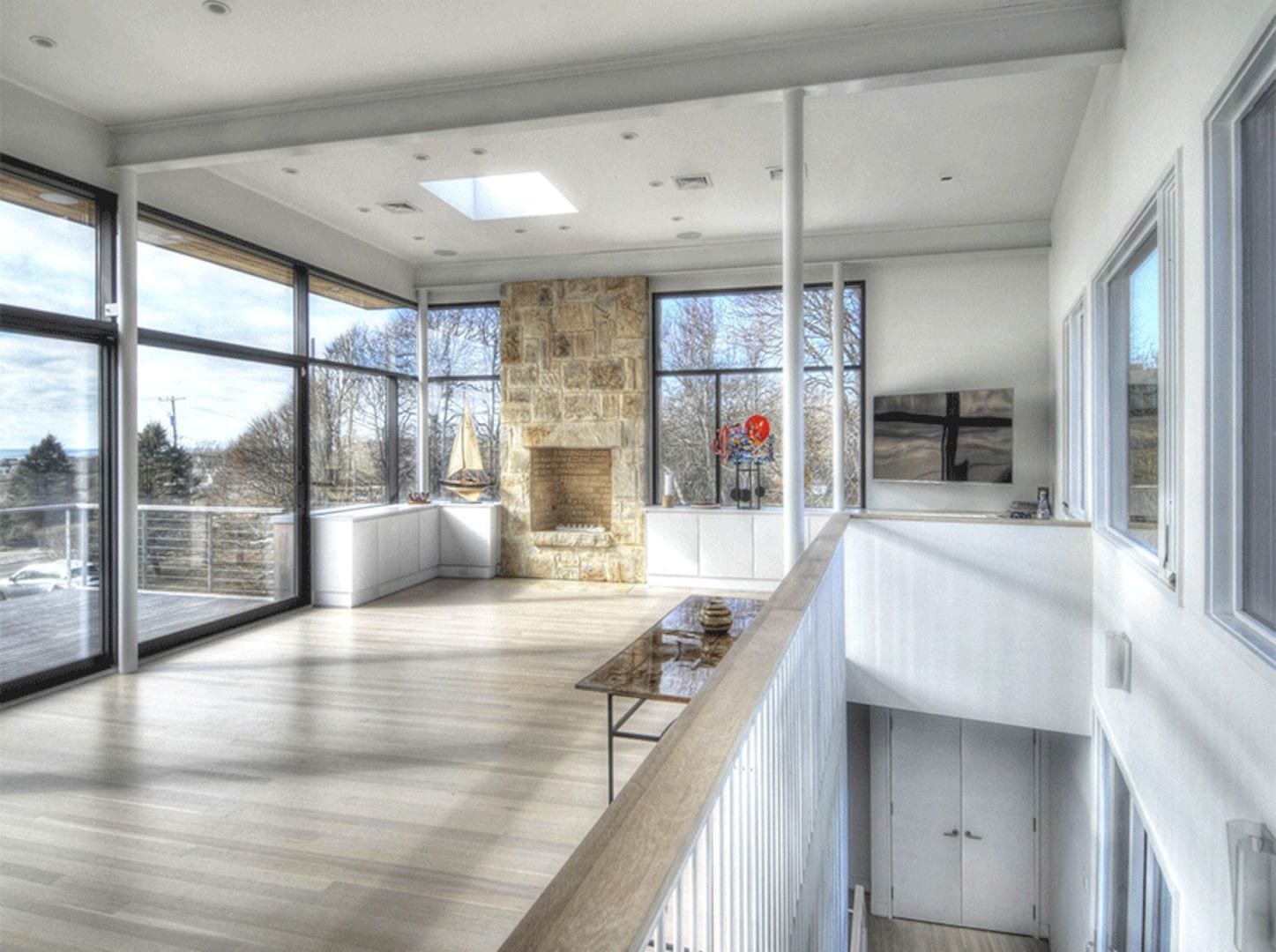
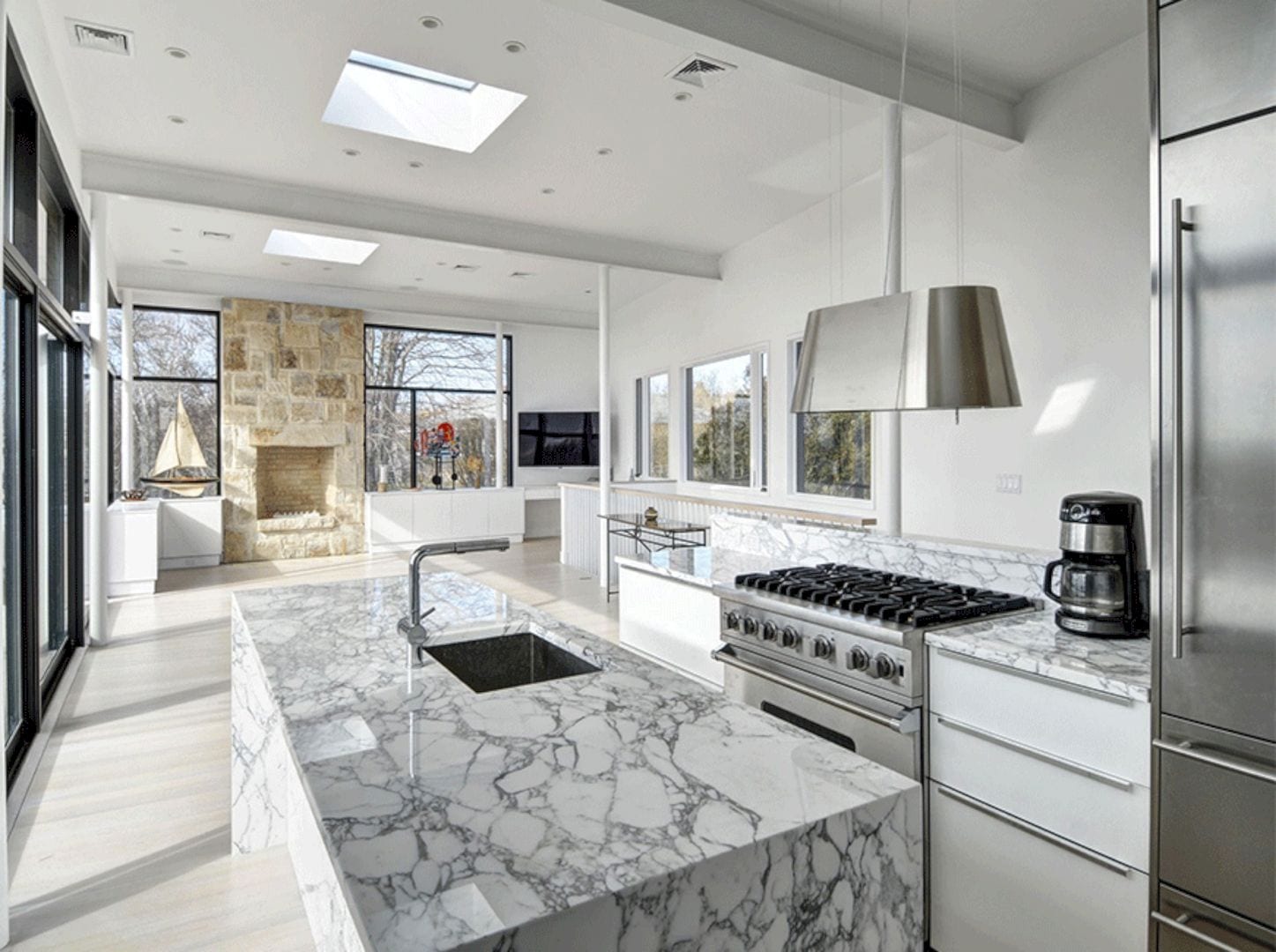
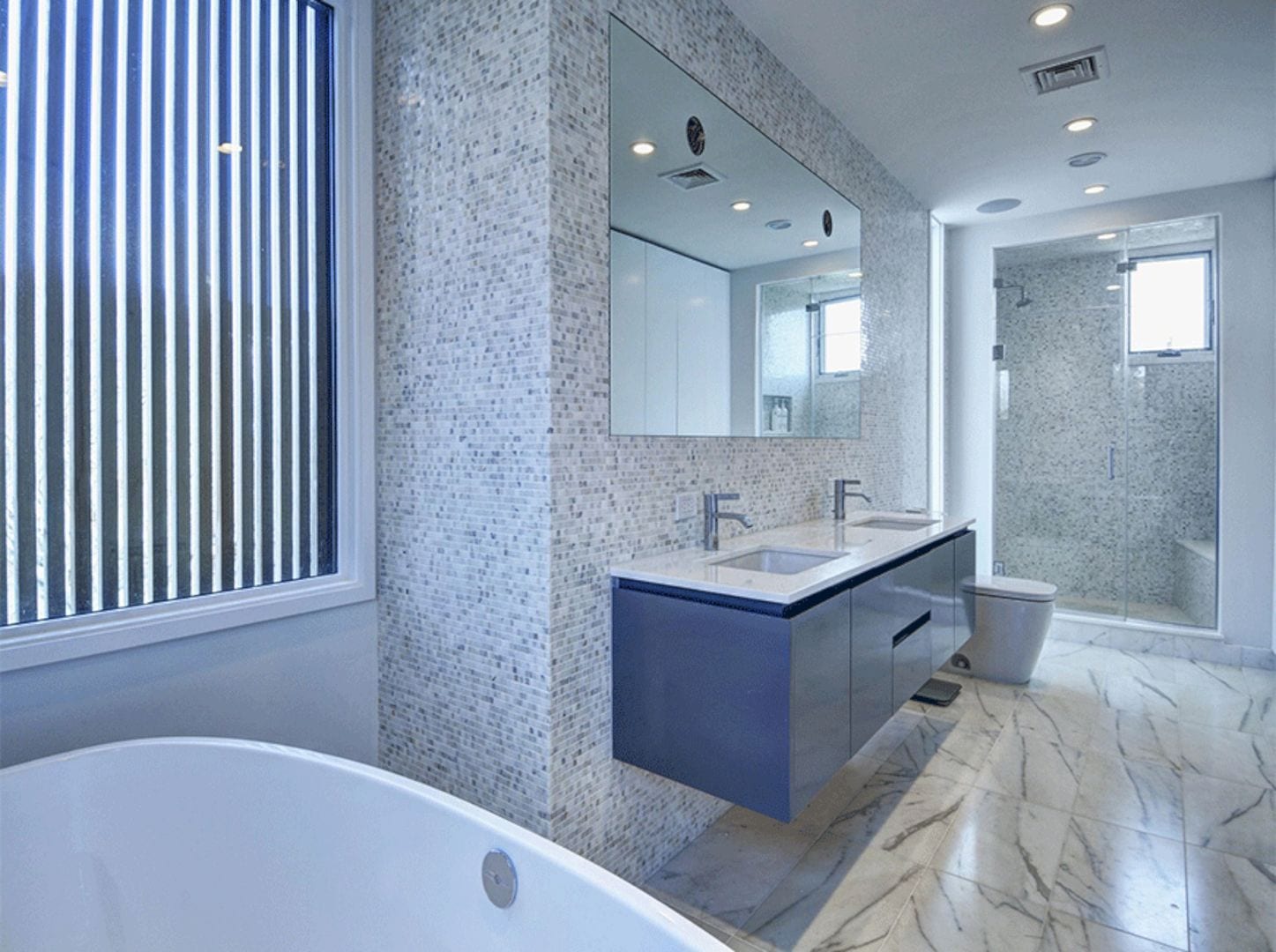
The design approaches of this project can conceive the interior and exterior as a contiguous space, capitalizing the opportunity from the site for outdoor living beside the awesome ocean views. In the design of the facade, the architectural materials used can weave the exterior with the interior living spaces seamlessly.
Areas
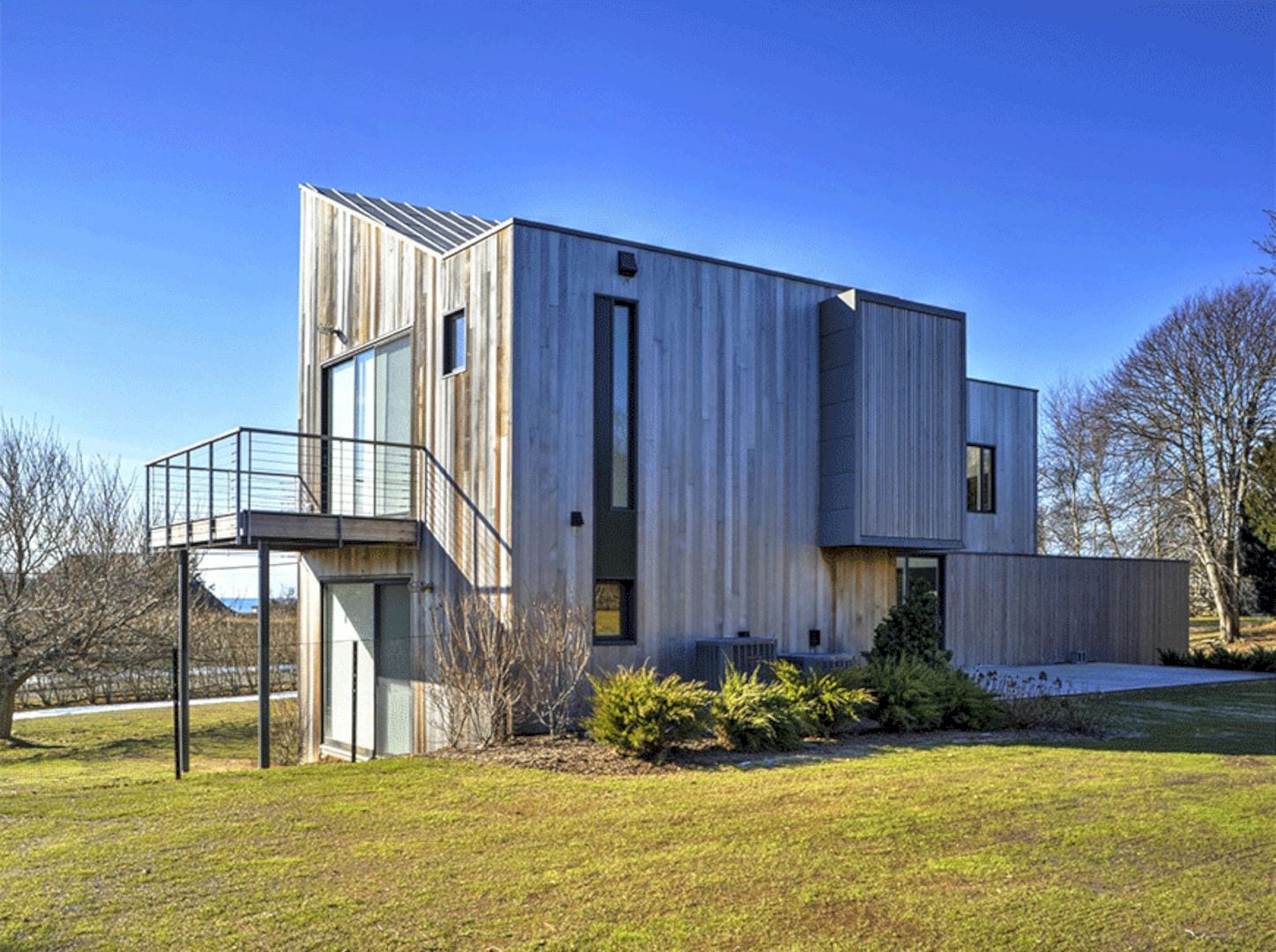
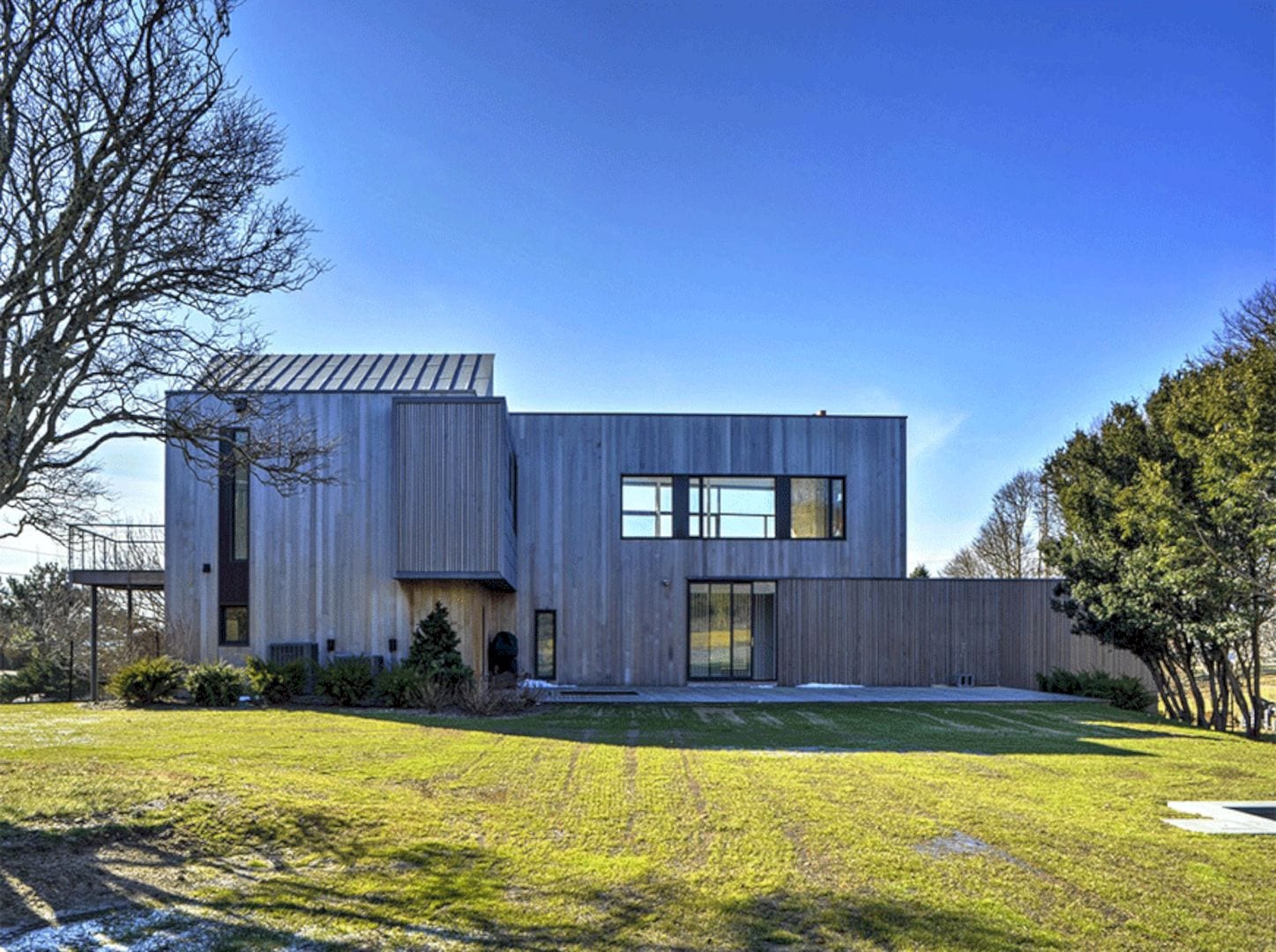
The result of this project is a comfortable family house with outdoor and indoor areas that can be experienced by all family members simultaneously. These areas also allow them to share a common space while engaged in different daily activities.
Surfside Gallery
Photography: Sotheby’s
Discover more from Futurist Architecture
Subscribe to get the latest posts sent to your email.
