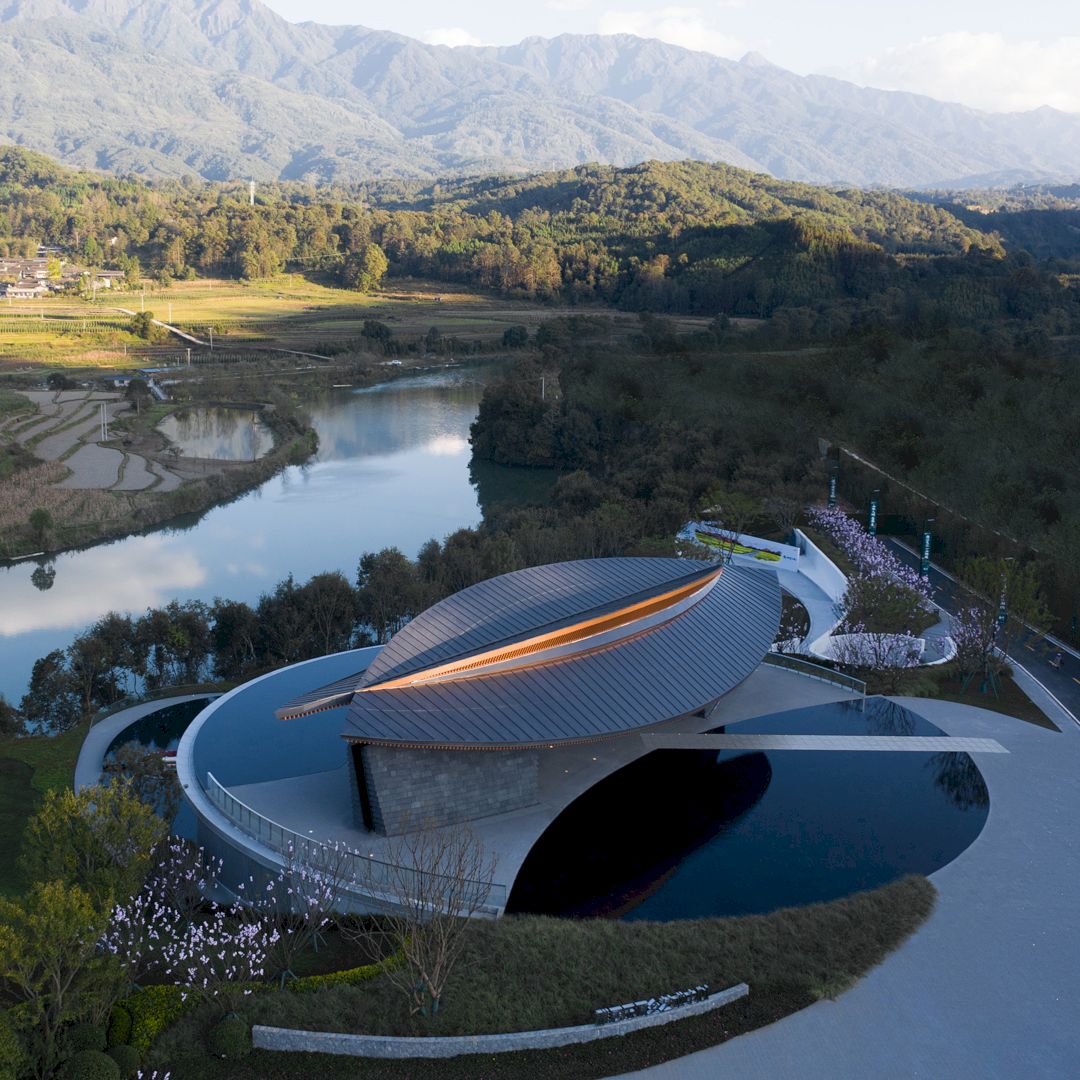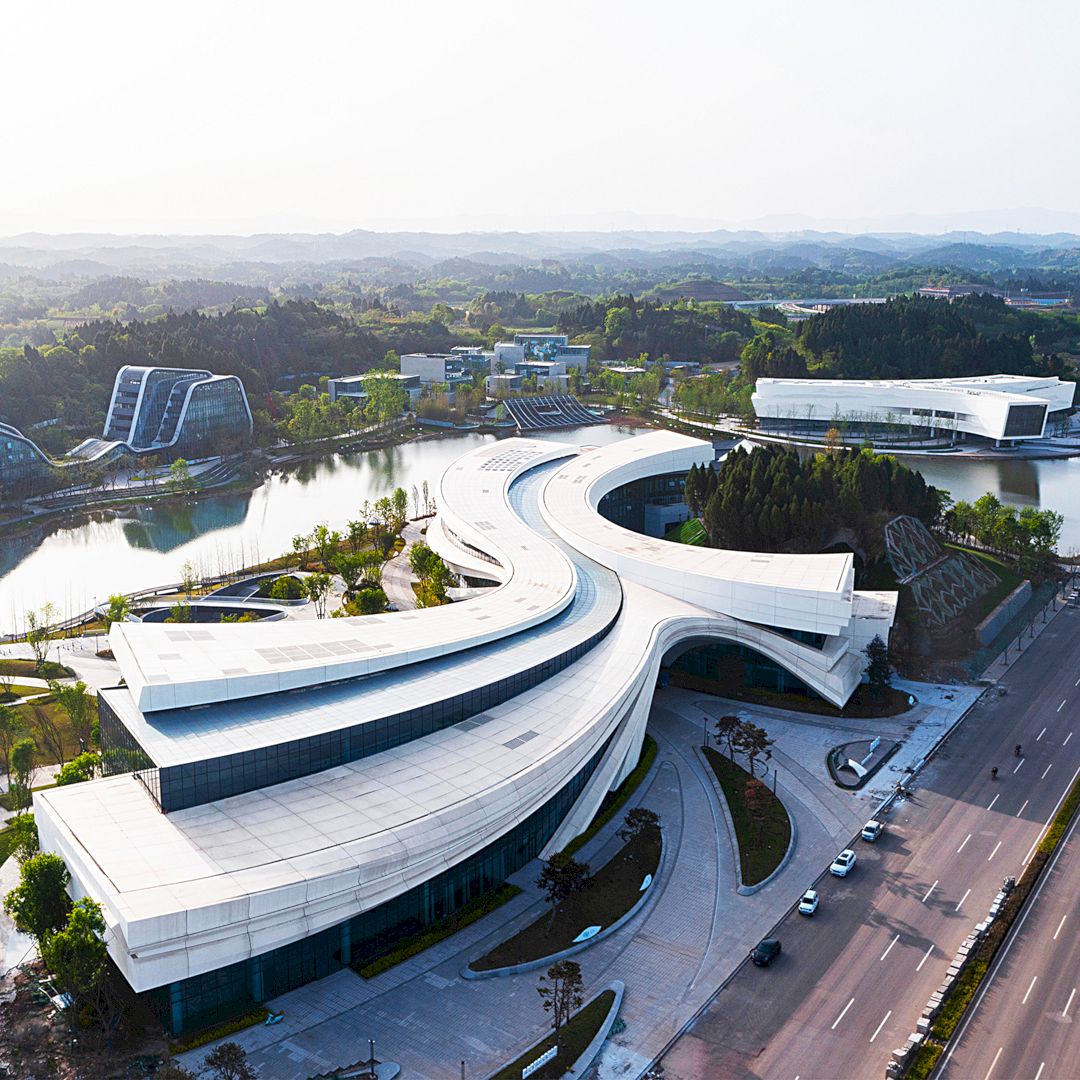A’ Design Award & Competition
As the largest annual juried design competition in the world, A’ Design Award & Competition is the best platform that provides recognition, fame, and also publicity for design-oriented companies, architects, and designers worldwide.
Each year, all winners with their awesome projects that focus on technology, innovation, design, and creativity are awarded internationally with the coveted, comprehensive, and grand A’ Design Prize. It is A’ Design Award Winners’ Kit that includes everything needed by winners to celebrate the success of winning the competition.
A’ Design Prize
1. Gala-Night Invitation
In A’ Design Award & Competition, there is a very special black-tie event called Gala-Night Invitation. It is part of A’ Design Prize that gathers all winners of the competition to celebrate the competition results. This event also invites press members and industry leads so all winners can meet them and talk about their awesome winning projects.
2. Award Trophy
All winners also will get an A’ Design Award trophy during the A’ Design Award Gala-Night & Award Ceremony. Realized by 3D metal printing, this special and unique trophy is presented in a special black box with the A’ Design Award logo.
3. Extensive PR Campaign
A’ Design Award & Competition also provides an extensive PR campaign through A’ Design Prize to a real value for the participants of the competition. Provided by DesignPRWire to all winners, the Core Components Package with PR and Media Relations services in this campaign also includes Press Release Preparation and Press Release Distribution.
4. Inclusion in World Design Rankings
In order to see the rankings of the winners in this competition, visit WorldDesignRankings.com. This site ranks all the countries based on the number of winners and also the aggregated scores of participants between all competition years. A heat map of countries on the world map is also provided, showing the total scores of the countries.
5. The Annual Yearbook
This yearbook offers limited edition prints to the winners and each of them will get a single complimentary copy of the hardcopy edition of it for free. The Annual Yearbook contains winner designs together with photos and design descriptions.
6. Winner Services
There are also basic and premium services for the winners in Winner Services, so they can access some tools on the basic services panel and promote their works by using the A’ Award Badge. These services also include Passive Services, Consultancy Services, Commercialisation Services, and Public & Media Relations Services.
7. Exclusive Interview
There are two different publications that will feature the winners of A’ Design Award & Competition: Design Interviews and Design Legends. Design Interviews is a platform to publish the winners’ interviews about their work while Design Legends publishes the interviews of their perspective and philosophy.
8. Press Kit Platform
It is a special platform designed for the winners, giving them a big opportunity to create a rich-media electronic press kit that contains an interview with the award winner, design images, photos of the designer, product portfolio, etc.
9. Translation to 20+ Native Languages
Since this competition has reached a lot of audiences from different countries, a summary of the A’ Design Awards’ Award-Winning Works has been translated into 186 languages. This way can help international publishers to know more about the winners and also become a perfect opportunity to penetrate global markets.
10. Option to Sell Winning Designs
For A’ Design Award Sale Listings, A’ Design Award & Competition has been developed three distinct platforms: Selling Design Products, Selling Design Concepts, and Selling Design Services. These platforms can help all winners to list their award-winning products for sale, concept designs for sale, and also to get jobs and contracts.
A’ Design Awards 2021 Winners Announced
The results of the 2020 – 2021 design competition have been announced by A’ Design Award & Competition. There are 2094 Winners from 108 countries in 104 different design disciplines in this period. These results are always announced every year on April 15.
Award-Winning Projects (2020 – 2021 Edition)
Here are 20 of the best works of the 2020 – 2021 Edition in A’ Design Award & Competition.
1. Shelter Desk by Joao Teixeira
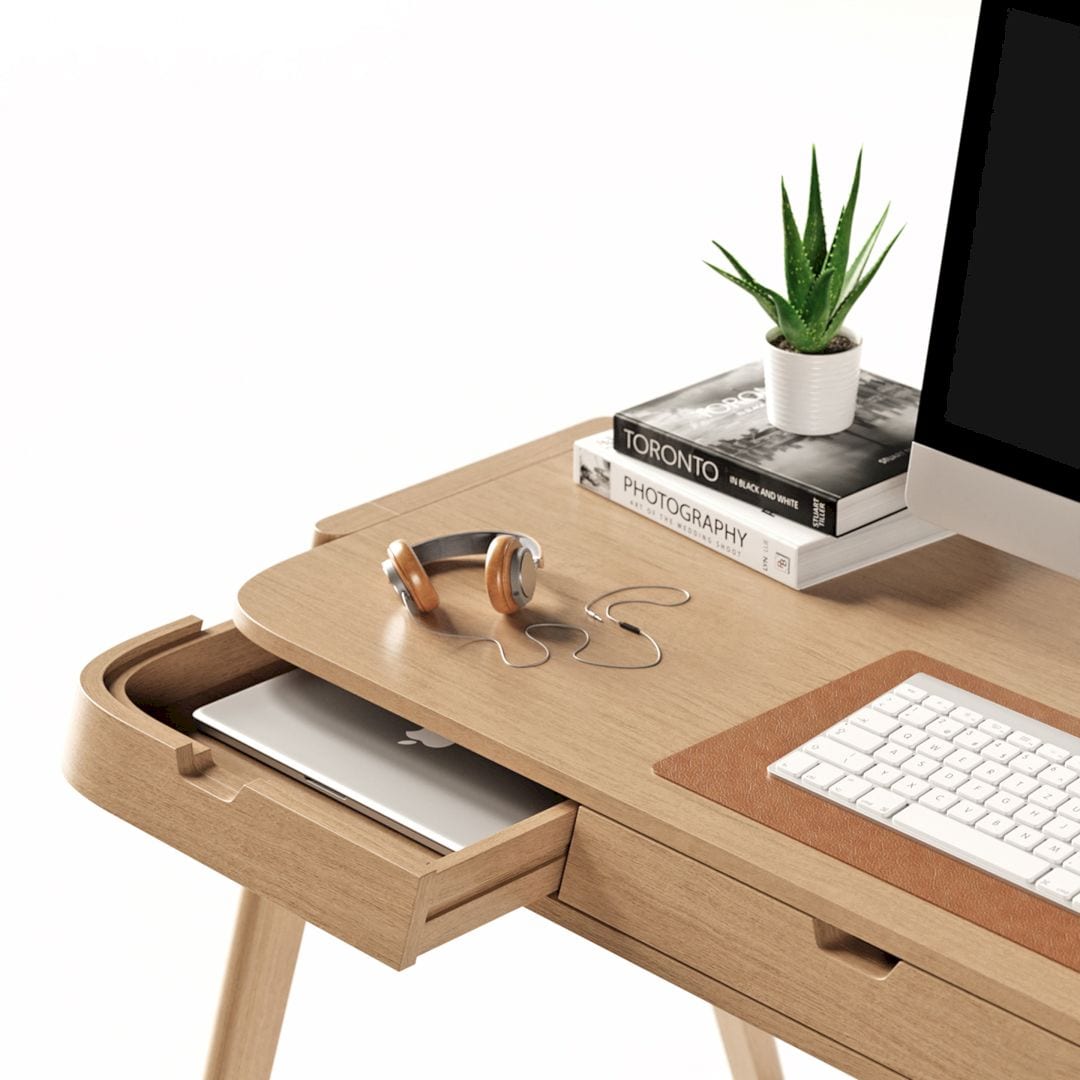
Featured Work: Shelter Desk by Joao Teixeira
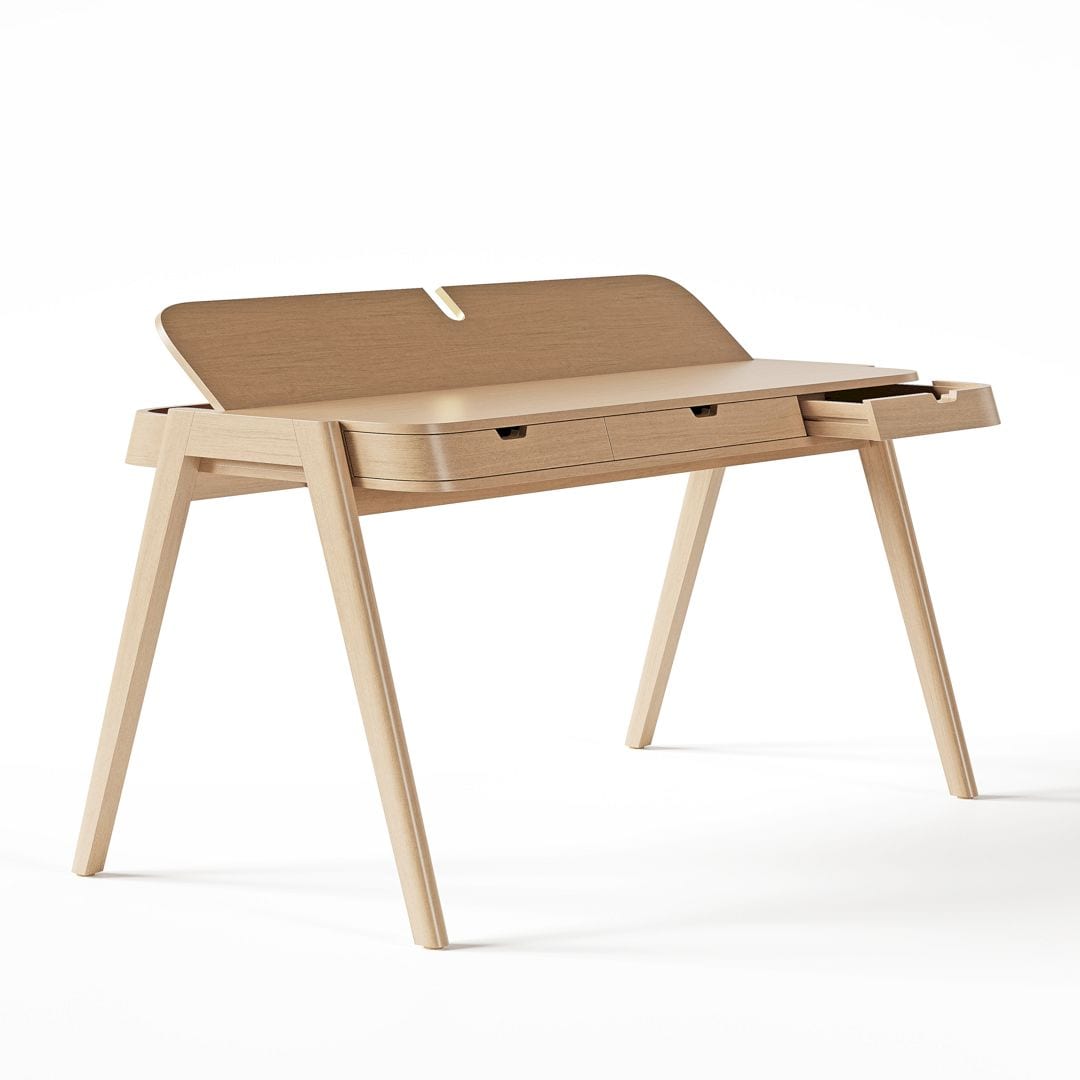
Featured Work: Shelter Desk by Joao Teixeira
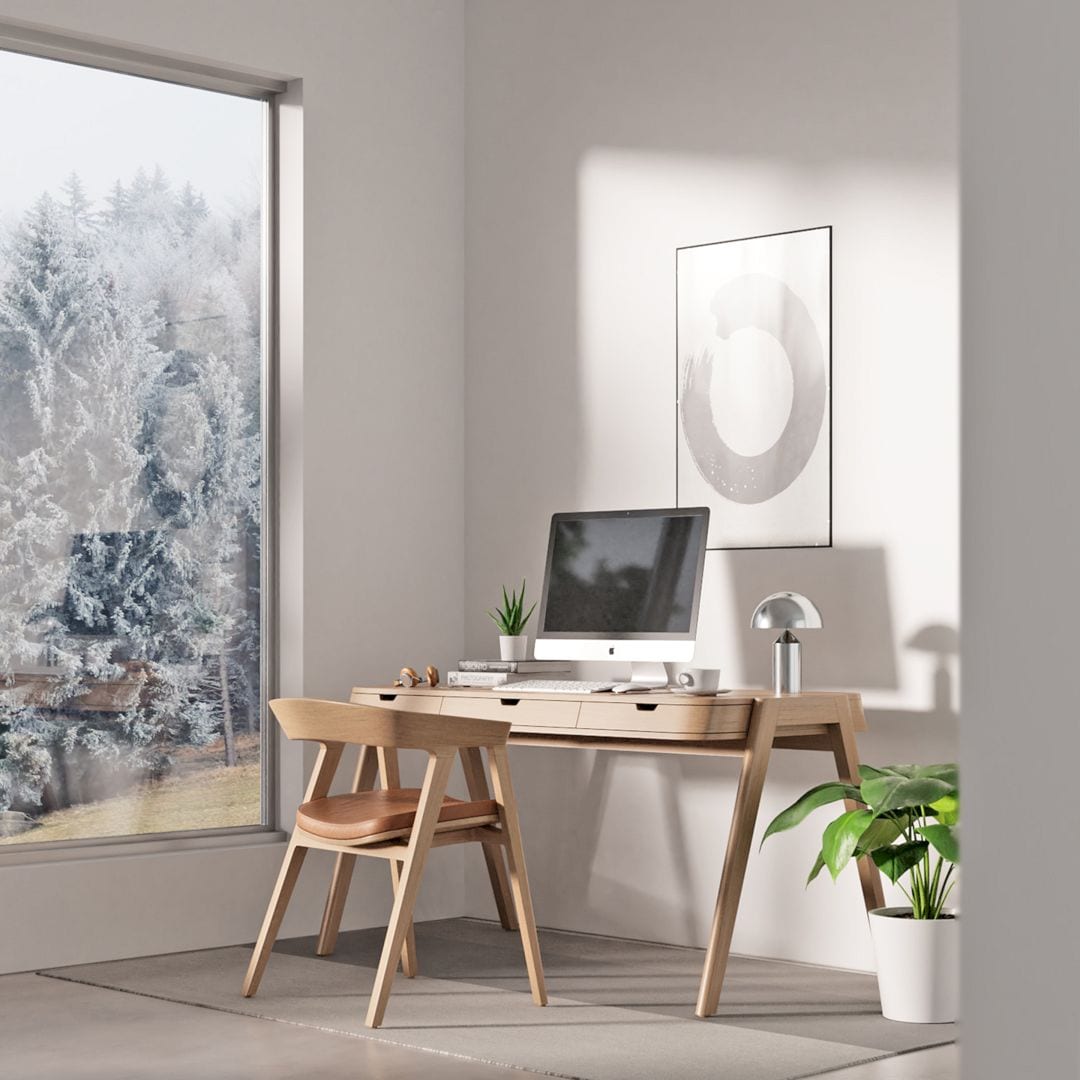
Featured Work: Shelter Desk by Joao Teixeira
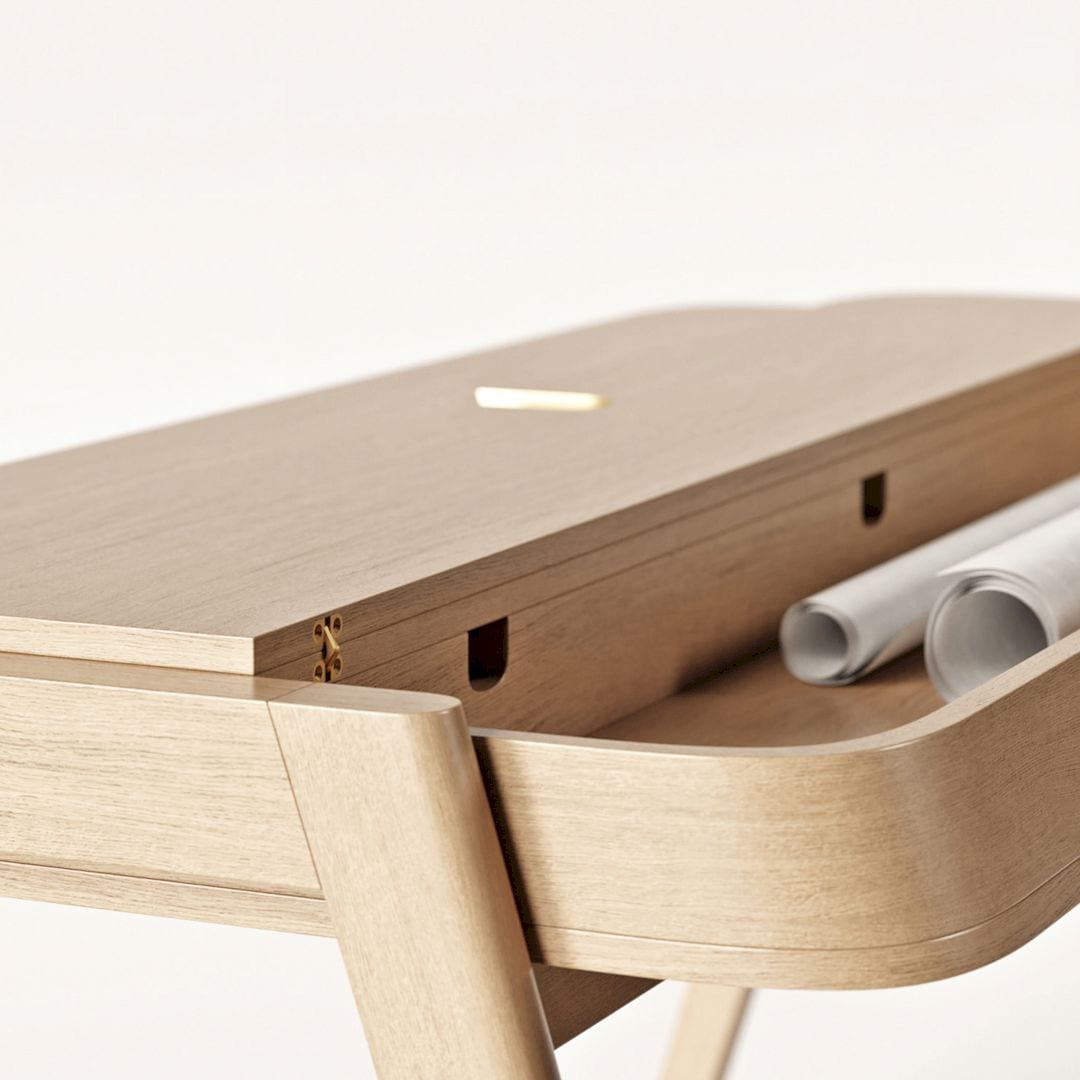
Featured Work: Shelter Desk by Joao Teixeira
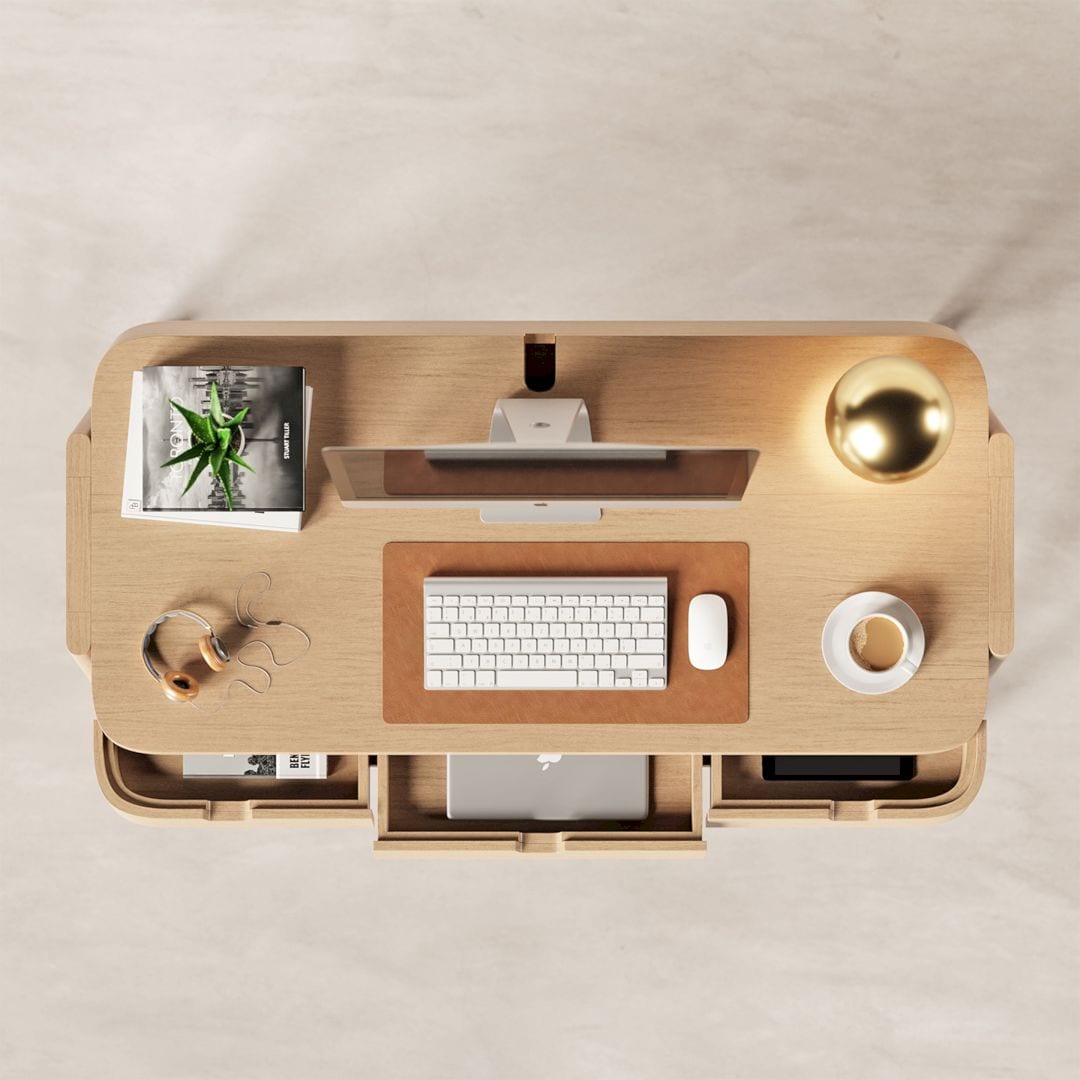
Featured Work: Shelter Desk by Joao Teixeira
The main inspiration of Shelter Desk is to develop something focused on both function and aesthetics. This desk becomes a solution to improve the users’ productivity by enhancing their organization layouts through useful features such as easy storage access and clean cable management.
The rounded corner drawers are the differentiating aspect and stylish look. All elements of this desk are also designed to align with each other seamlessly, allowing for an overall singular design. The goal of this desk is to keep its usability as simple as its looks.
This functional desk is designed by João Teixeira, a professional designer from Portugal with a furniture design specialization.
2. Yamamotoyama Rebranded Tea Package by Eisuke Tachikawa
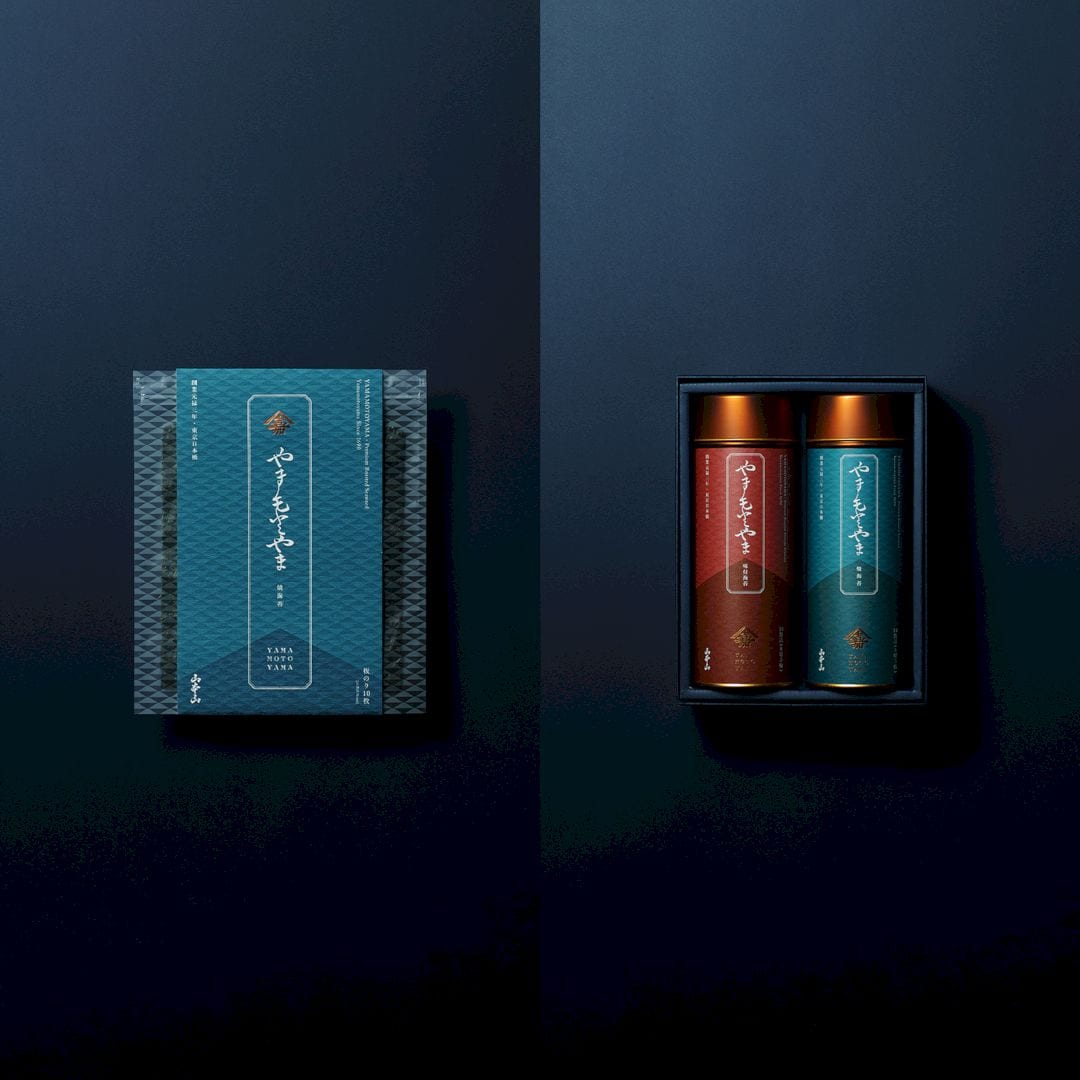
Featured Work: Yamamotoyama Rebranded Tea Package by Eisuke Tachikawa
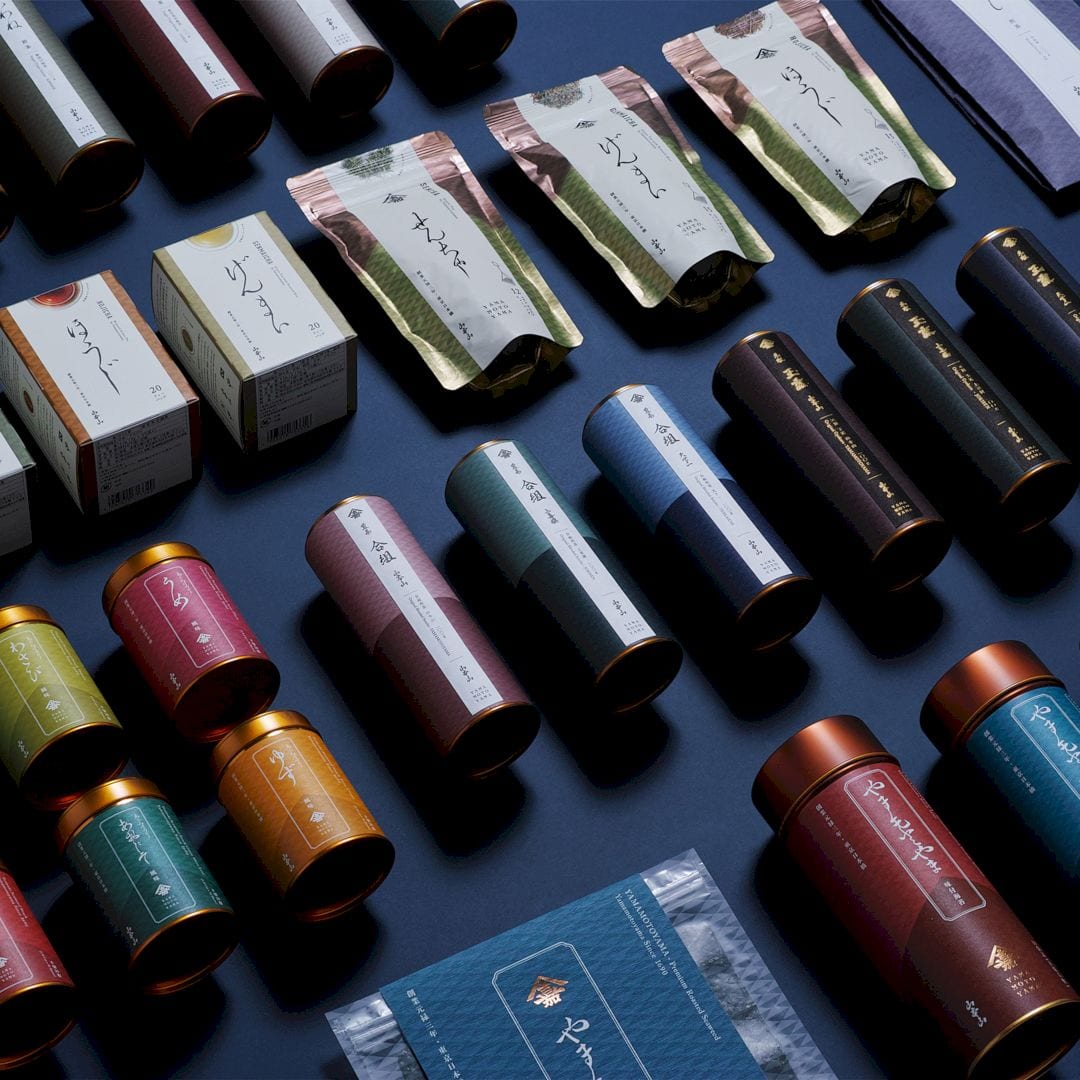
Featured Work: Yamamotoyama Rebranded Tea Package by Eisuke Tachikawa
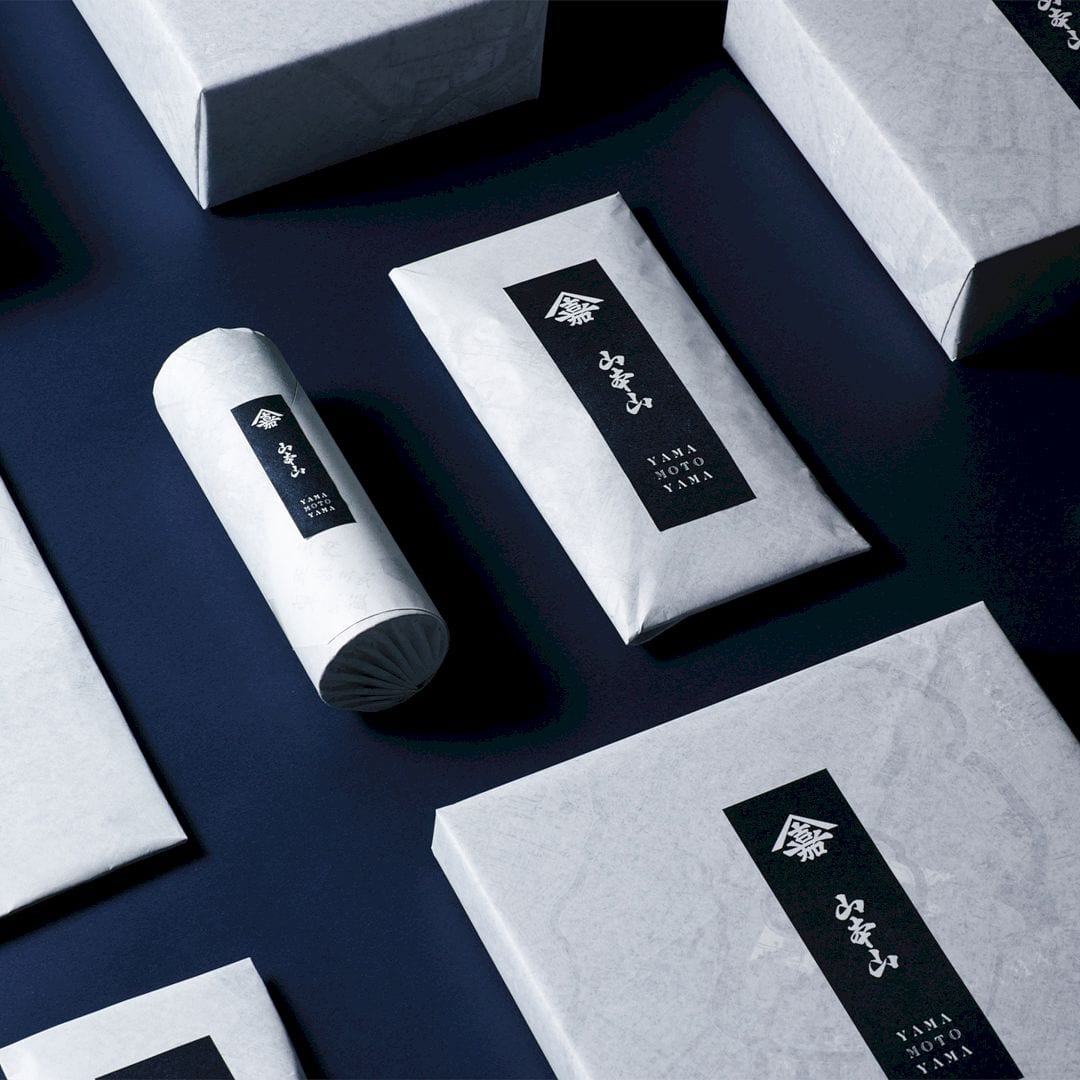
Featured Work: Yamamotoyama Rebranded Tea Package by Eisuke Tachikawa
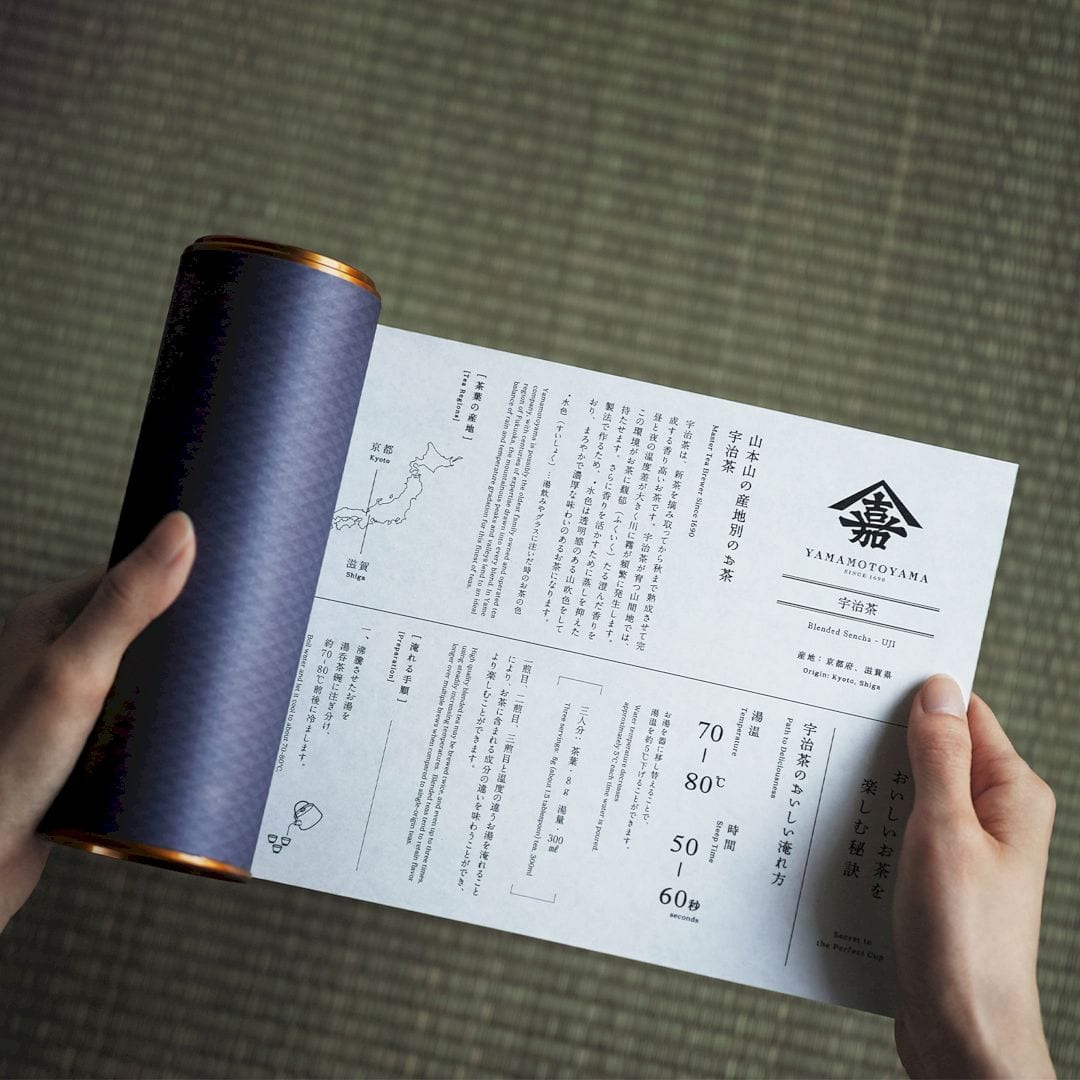
Featured Work: Yamamotoyama Rebranded Tea Package by Eisuke Tachikawa
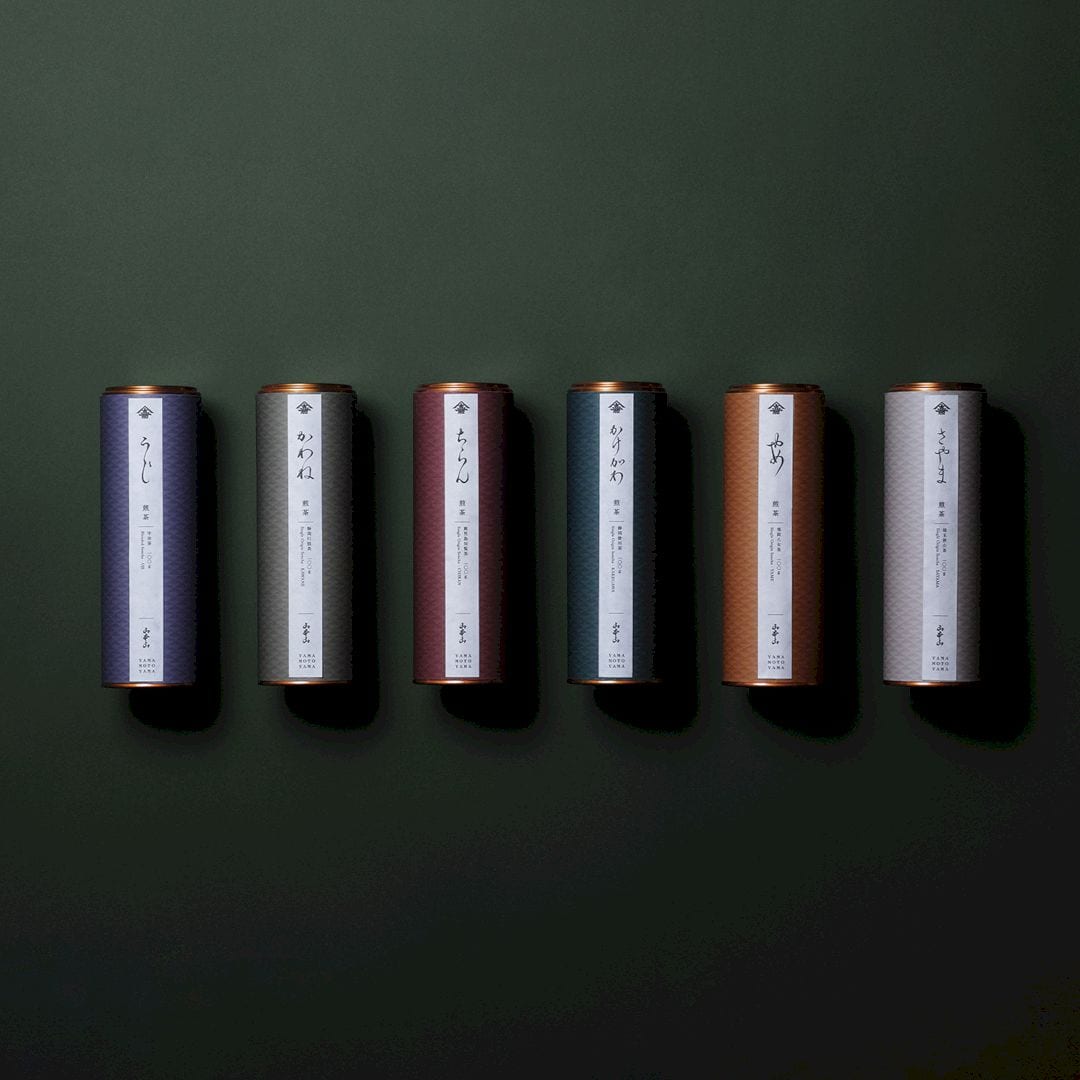
Featured Work: Yamamotoyama Rebranded Tea Package by Eisuke Tachikawa
The aesthetic sense of the Edo period is the key to this awesome work. Yamamotoyama Rebranded Tea Package is designed with a unique culture of layering colors called Color Matching. Some of the traditional Japanese colors based on the concept of that culture are chosen for the new packages.
The taste and regional characteristics of the tea are reflected by the psychological impressions of the colors while the branding can express the traditional tea culture to create a connection between tradition and future. YAMAMOTOYAMA is the first that sell Green tea today, one of the oldest and most established tea merchants in Japan.
This tea package is an awesome project designed by Eisuke Tachikawa, a design strategist, an Associate Professor at Keio University, and the founder of NOSIGNER from Japan.
3. Ruyi Exhibition Center by Kris Lin
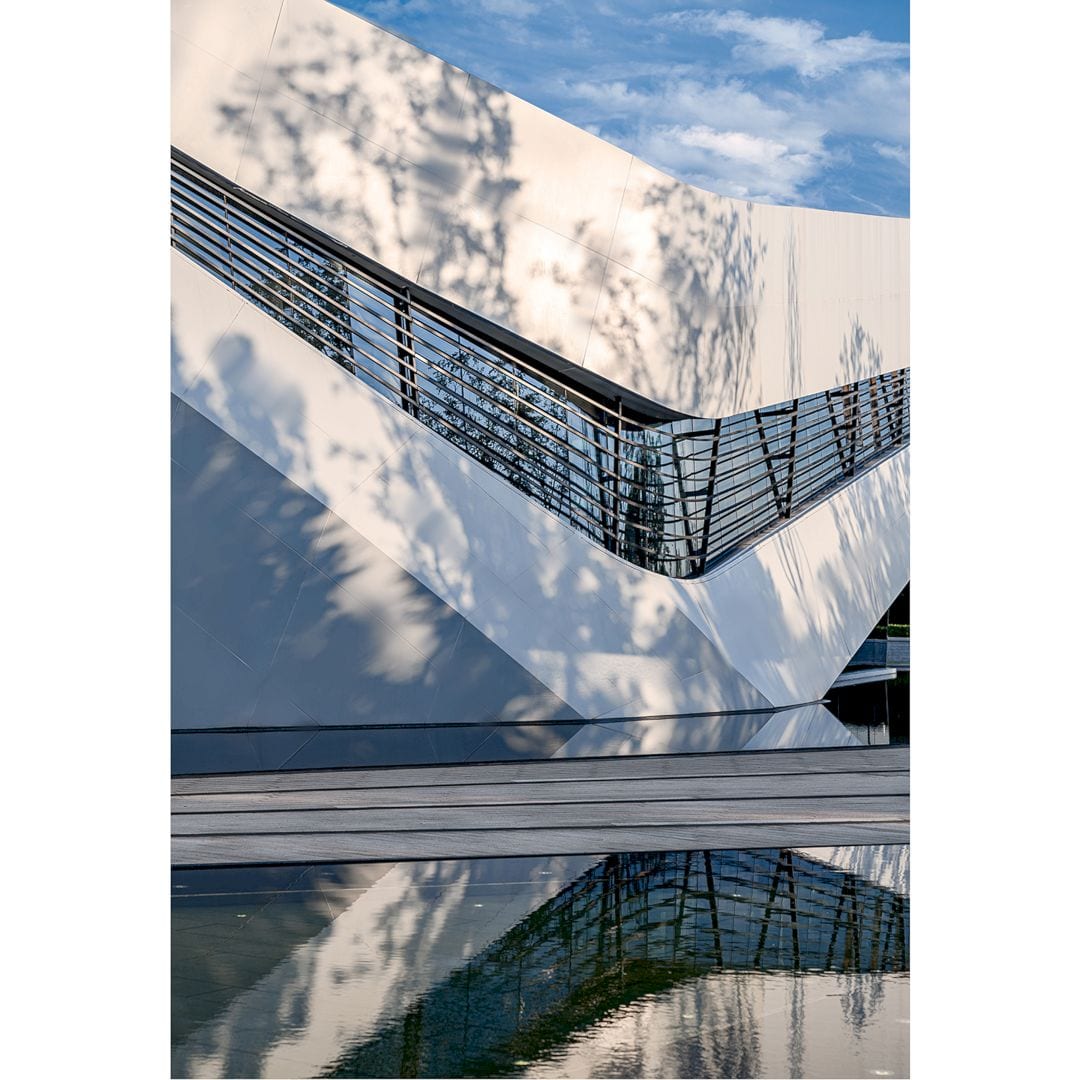
Featured Work: Ruyi Exhibition Center by Kris Lin
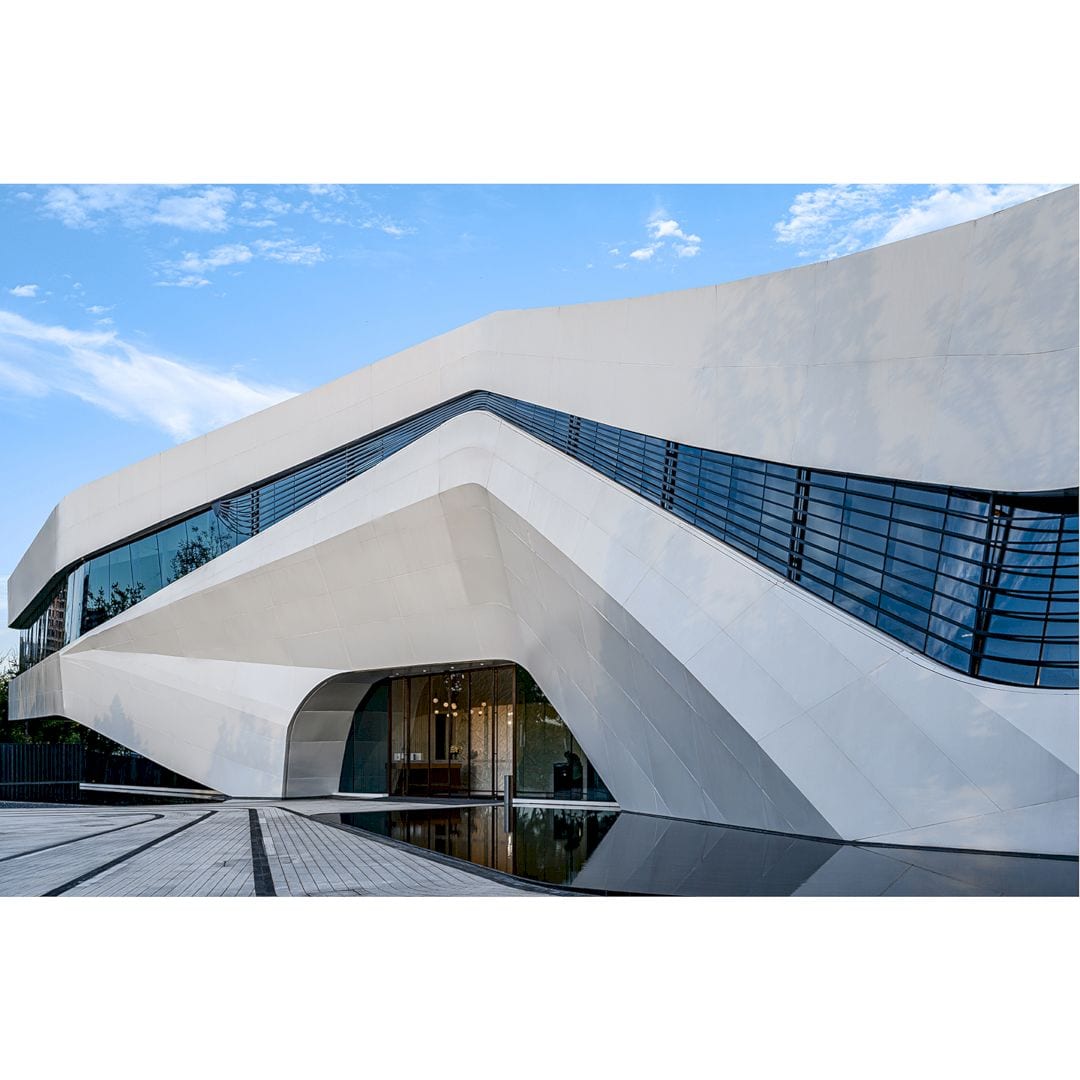
Featured Work: Ruyi Exhibition Center by Kris Lin
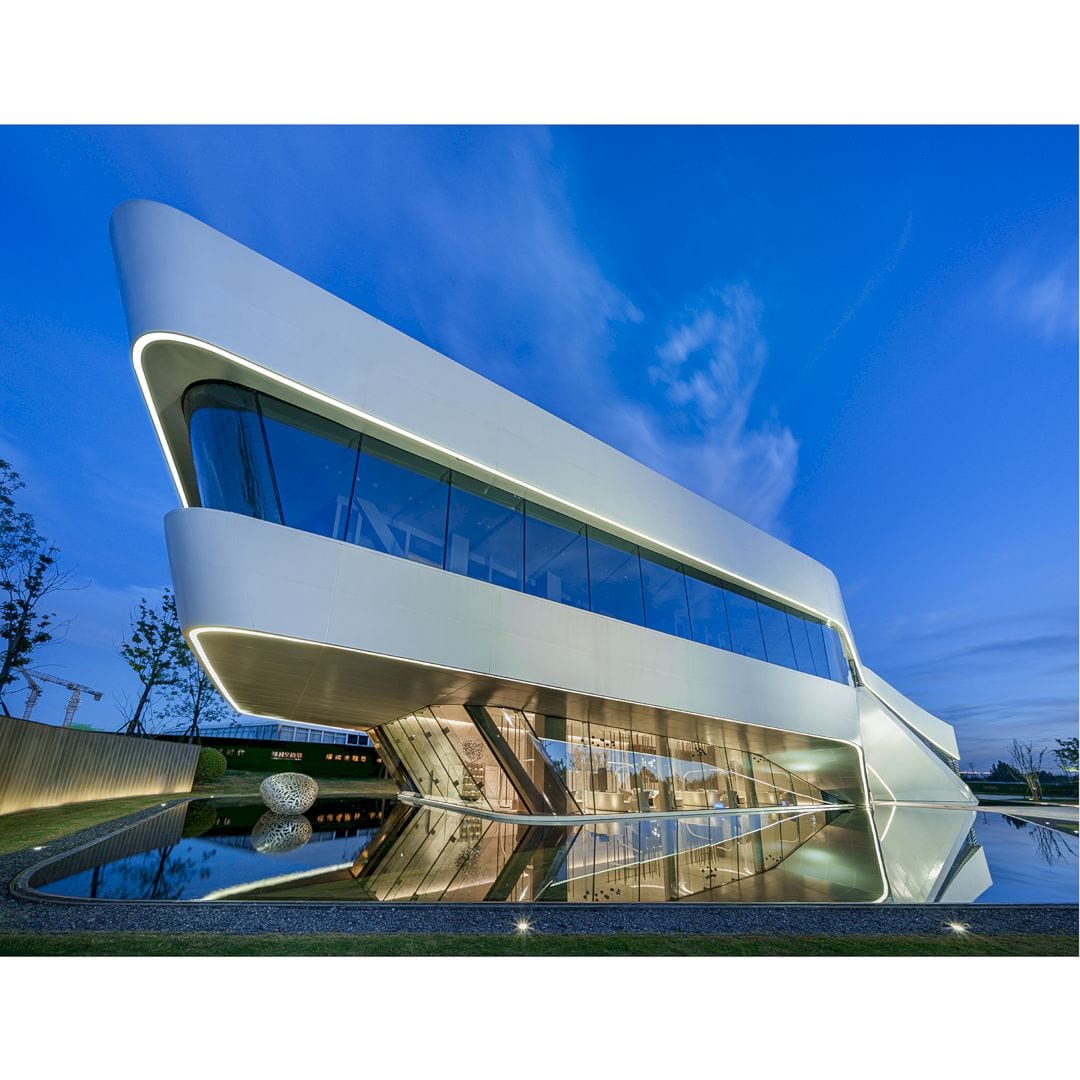
Featured Work: Ruyi Exhibition Center by Kris Lin
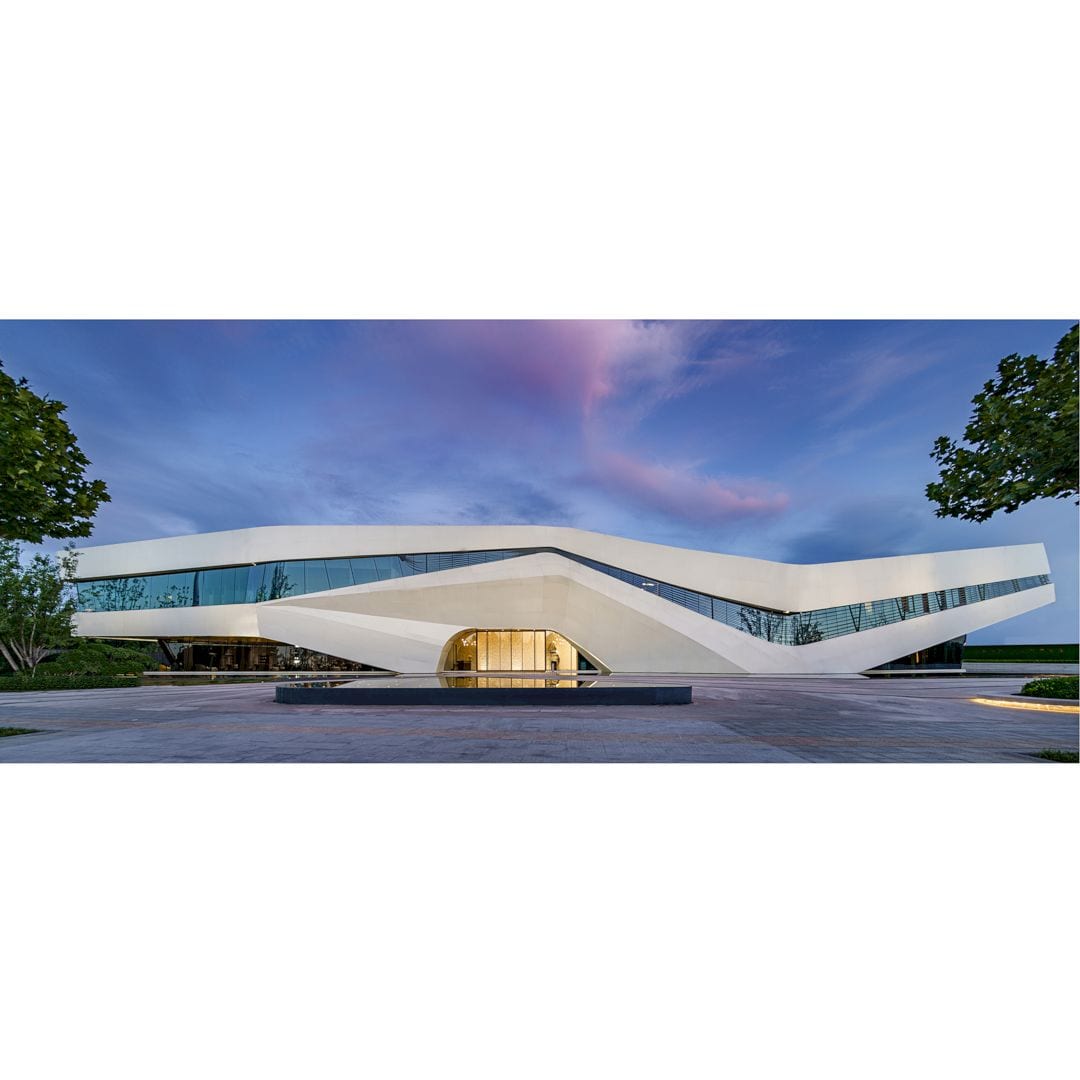
Featured Work: Ruyi Exhibition Center by Kris Lin
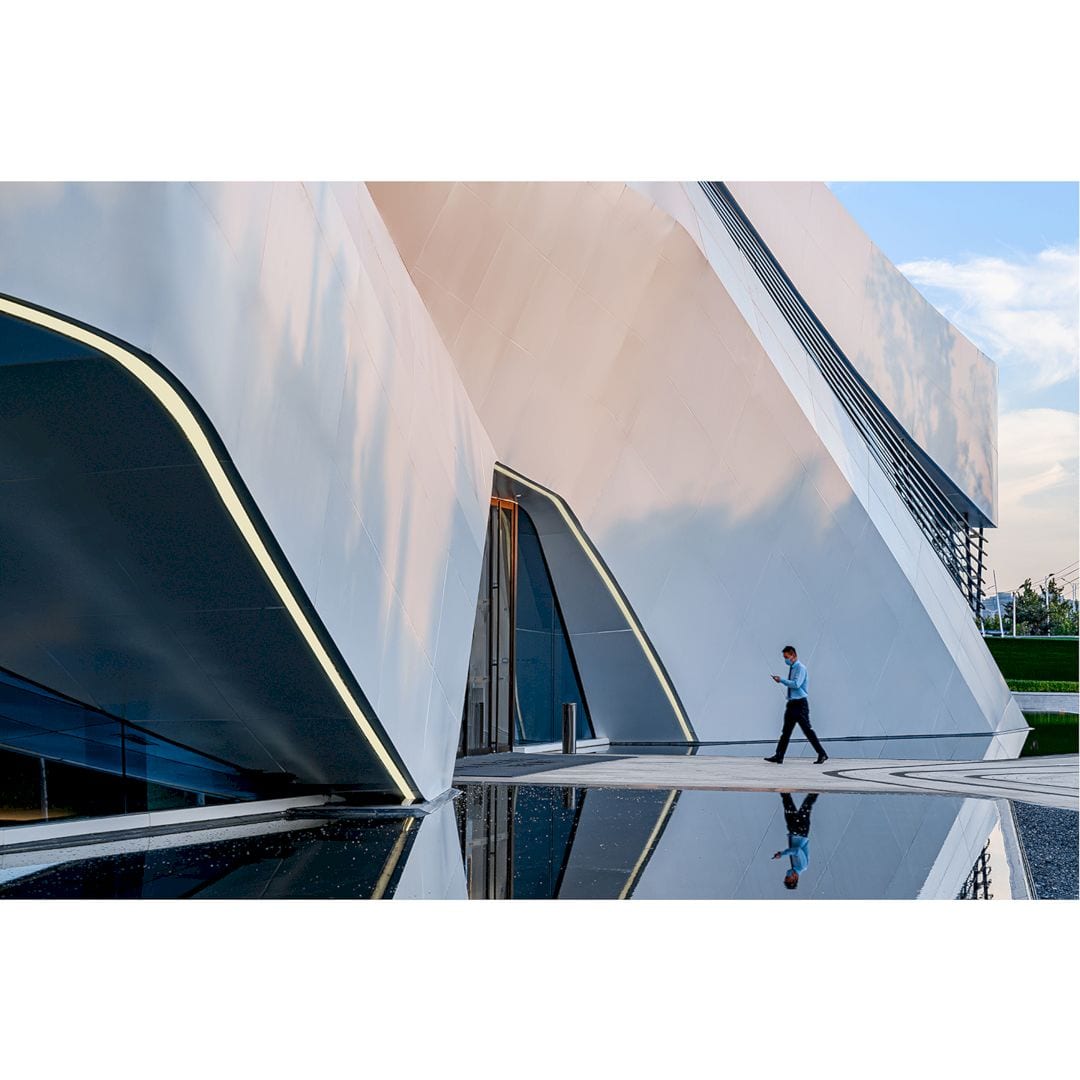
Featured Work: Ruyi Exhibition Center by Kris Lin
This amazing work is inspired by the image of Ruyi. Ruyi is a ceremonial scepter, the traditional auspicious object for Chinese people. Located in Longhu Financial Centre in the Longhu area of Zhengdong New District, Ruyi Exhibition Center is the main object of this work.
The north side of Longhu Financial is connected to the CBD of Zhengdong New District on the south side through a 3.7-kilometer-long canal, creating a Ruyi shaped financial headquarters area. The meaning of good fortune and its shape as the landmark building is taken to design the exhibition center. Completed and exhibited in February 2020, this work represents the top image in the field of the Central Plains Economic Zone.
It is an awesome work designed by Kris Lin from Kris Lin International Design.
4. Sunac Wanda Realm Kunming Nightscape Design by Alex Xu and Partners
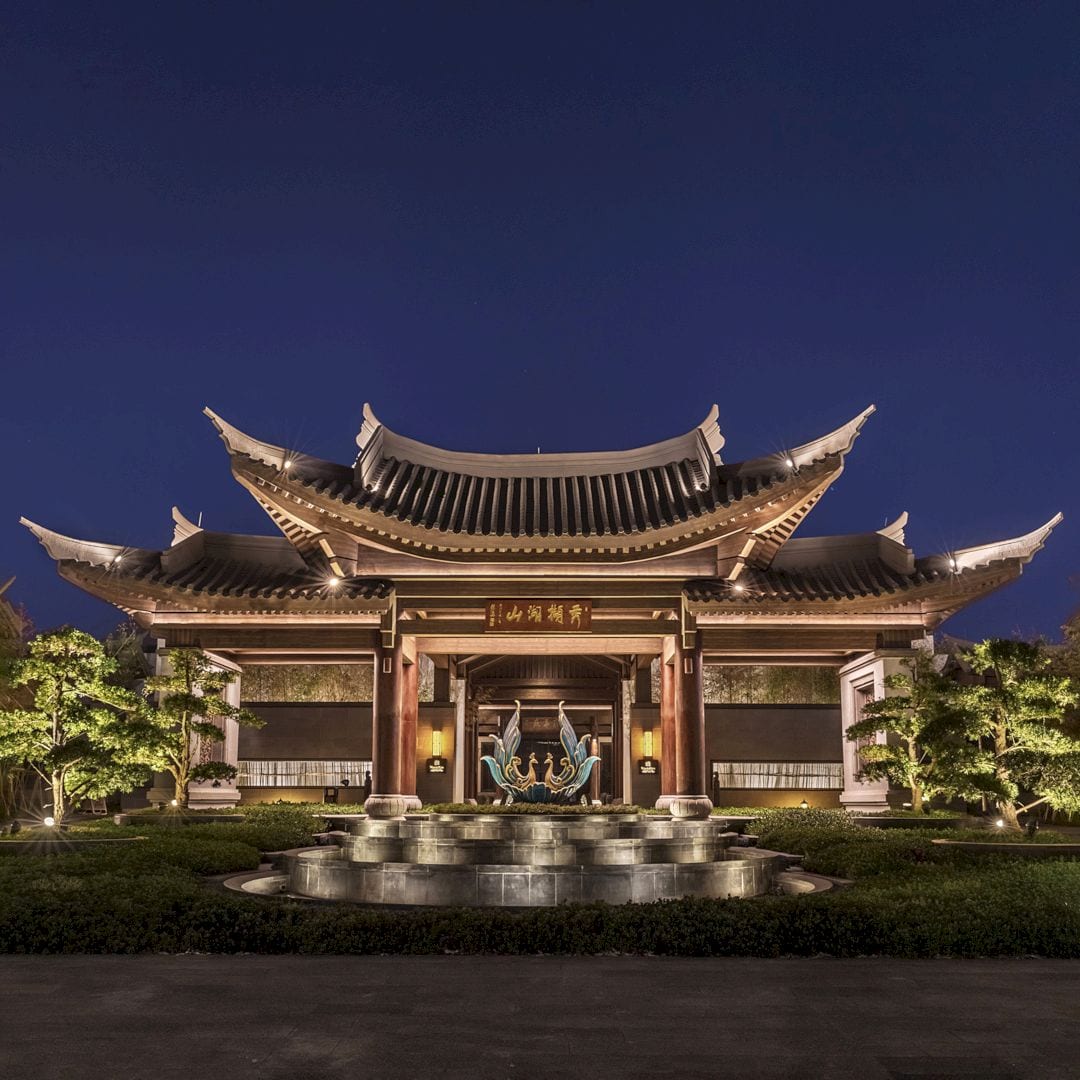
Featured Work: Sunac Wanda Realm Kunming Nightscape Design by Alex Xu and Partners
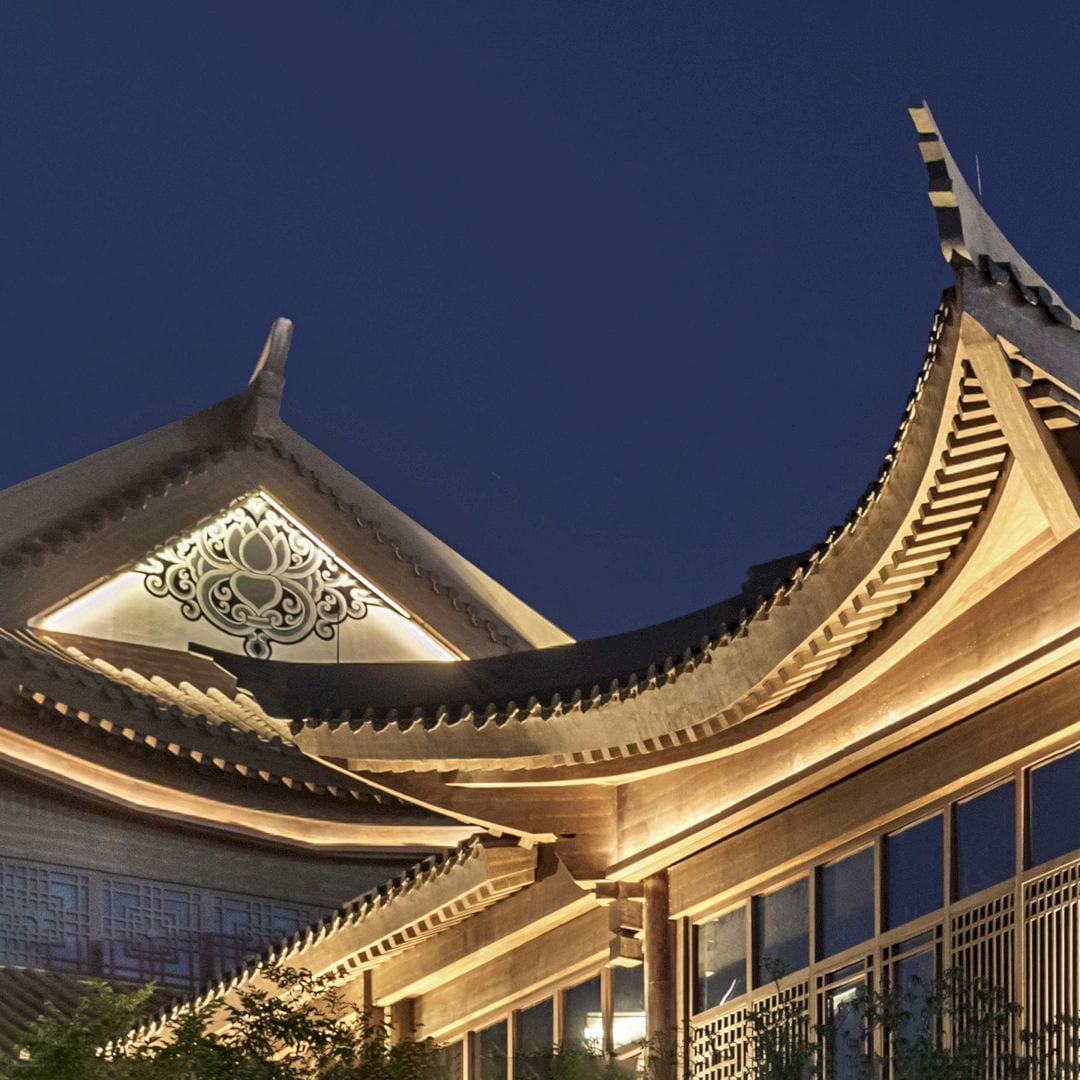
Featured Work: Sunac Wanda Realm Kunming Nightscape Design by Alex Xu and Partners
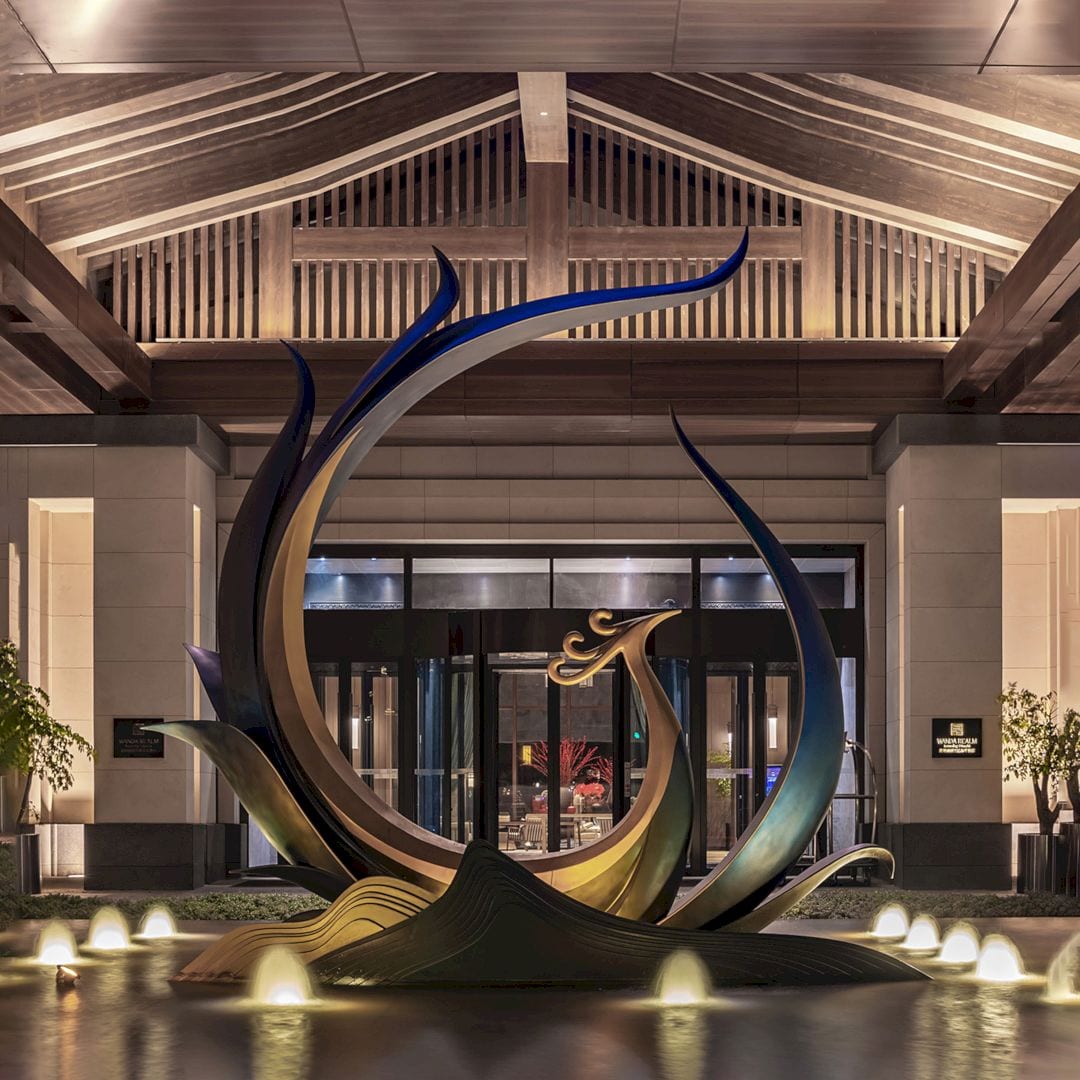
Featured Work: Sunac Wanda Realm Kunming Nightscape Design by Alex Xu and Partners
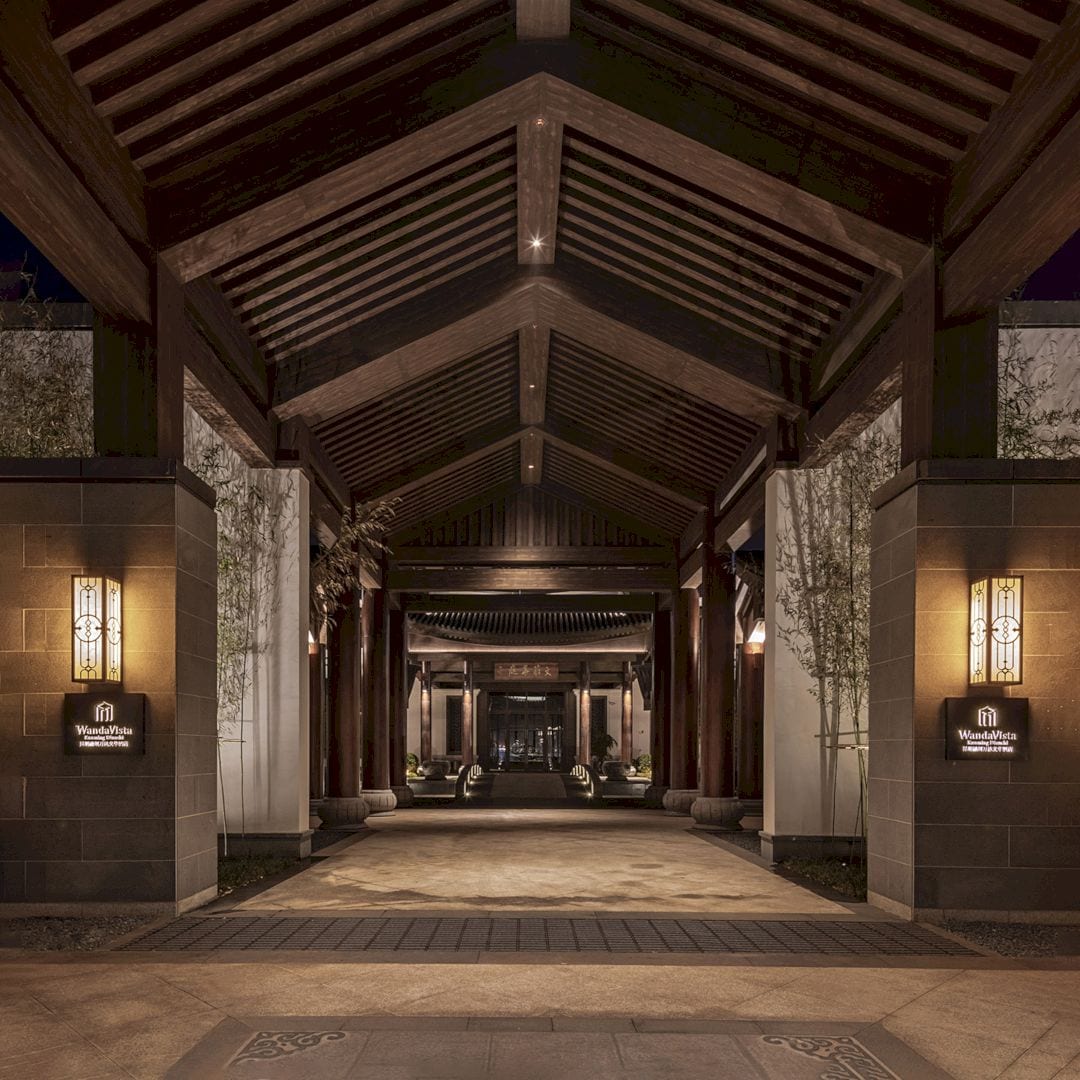
Featured Work: Sunac Wanda Realm Kunming Nightscape Design by Alex Xu and Partners
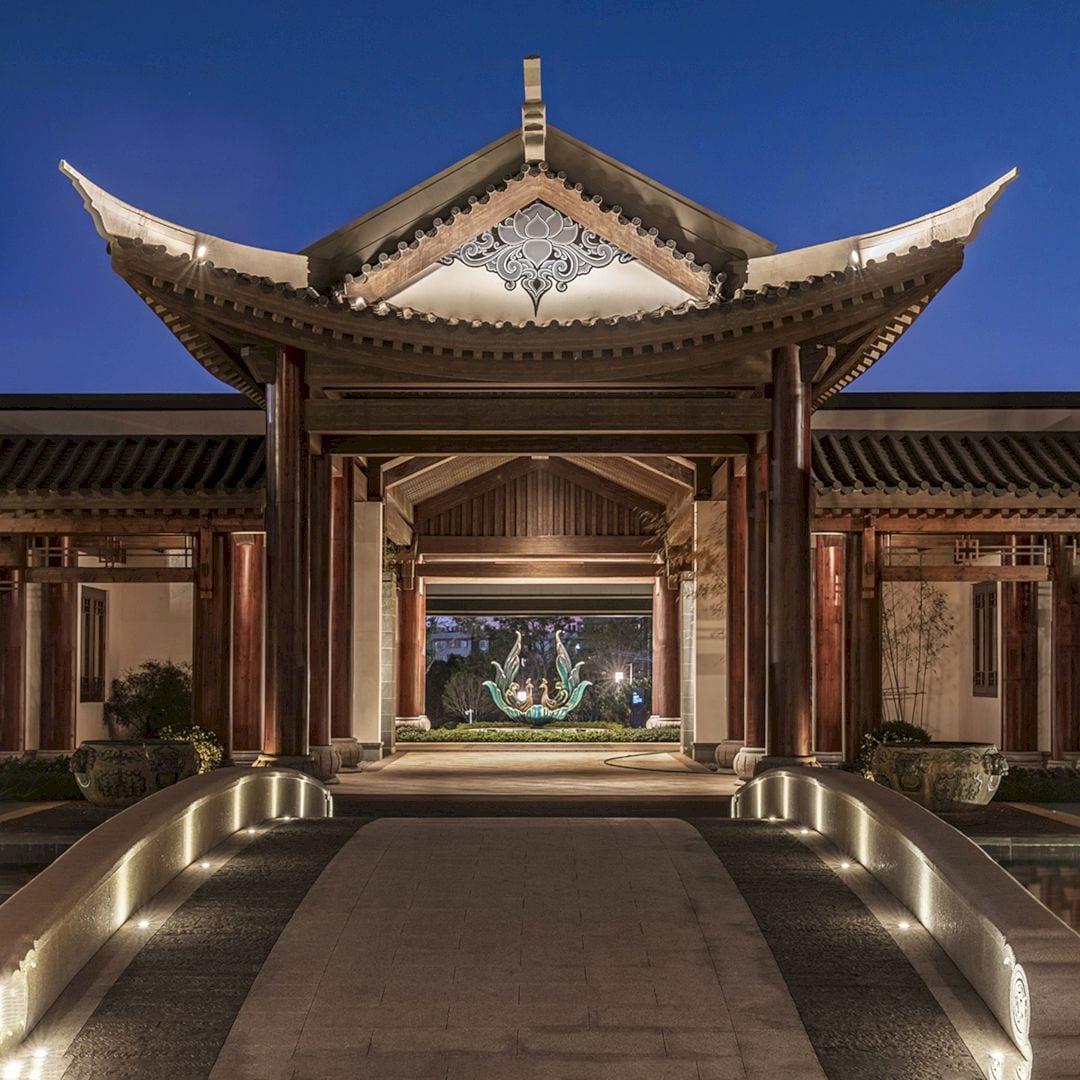
Featured Work: Sunac Wanda Realm Kunming Nightscape Design by Alex Xu and Partners
An ancient Chinese architectural style is adopted for Sunac Wanda Realm Kunming Nightscape Design, pursuing axially symmetrical sense and upholding the idea of “symbiosis between architecture and people.”
Located in an ancient city with multi-ethnic culture, customized lighting is used to reflect local culture and the architecture and a warm white tone is also adopted as the main color. The brightness is graded based on different nodes while the lighting color temperature is uniformly 3000K, creating a refined, warm atmosphere when night comes.
Started in January 2018 in Shenzhen and finished in December 2019, this work is designed by Alex Xu and Partners from China.
5. Wandering in the Woods Kindergarten by L and M Design Lab
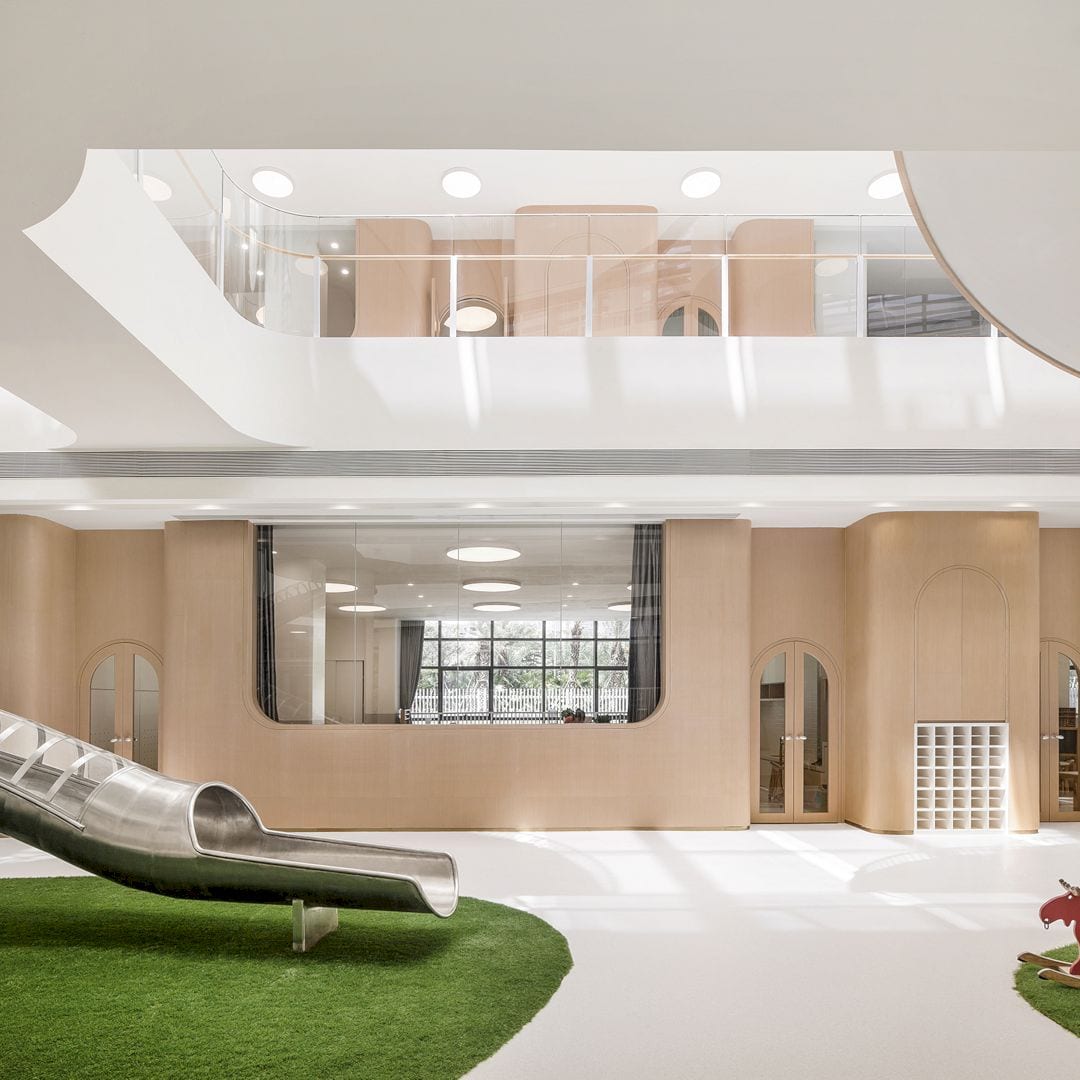
Featured Work: Wandering in the Woods Kindergarten by L and M Design Lab
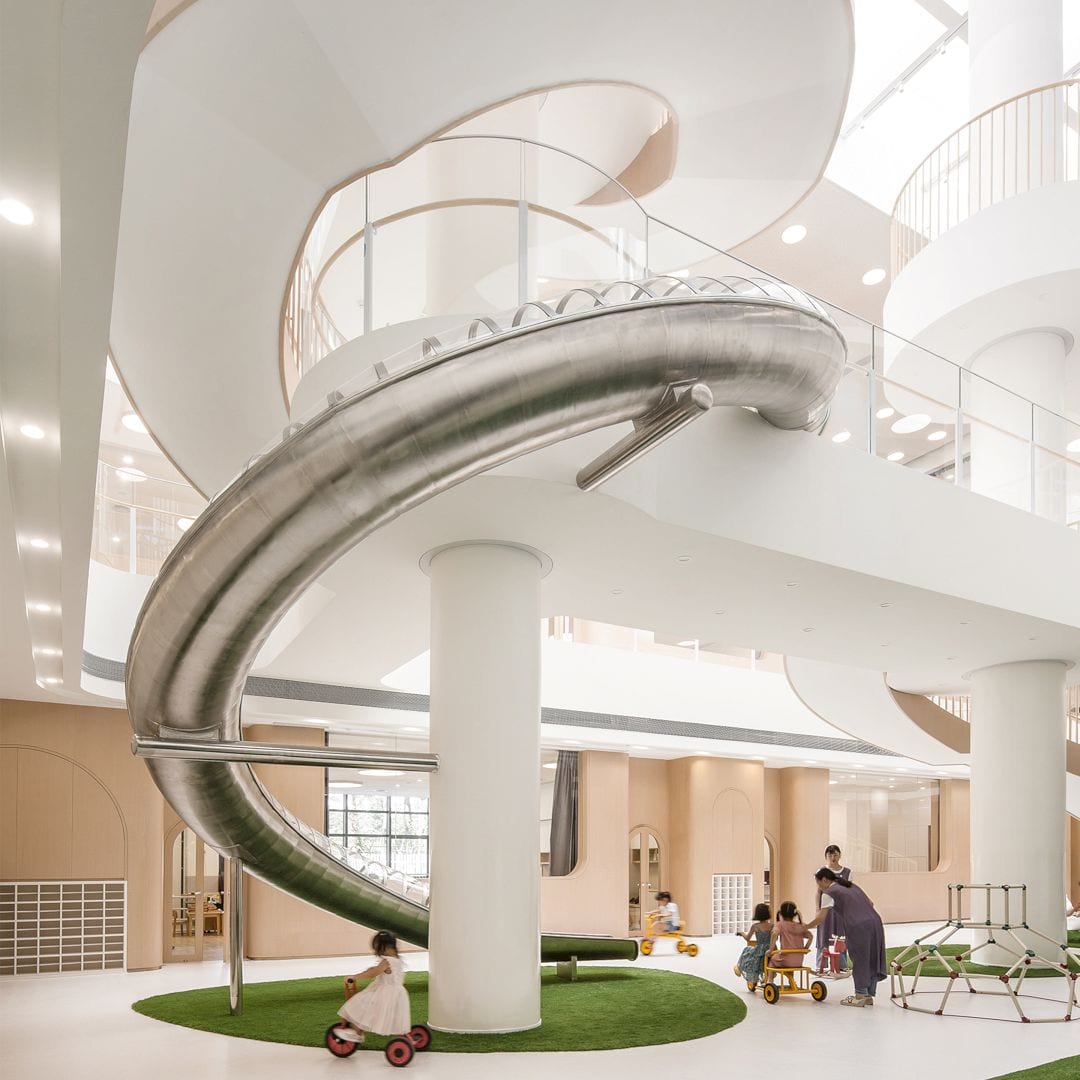
Featured Work: Wandering in the Woods Kindergarten by L and M Design Lab
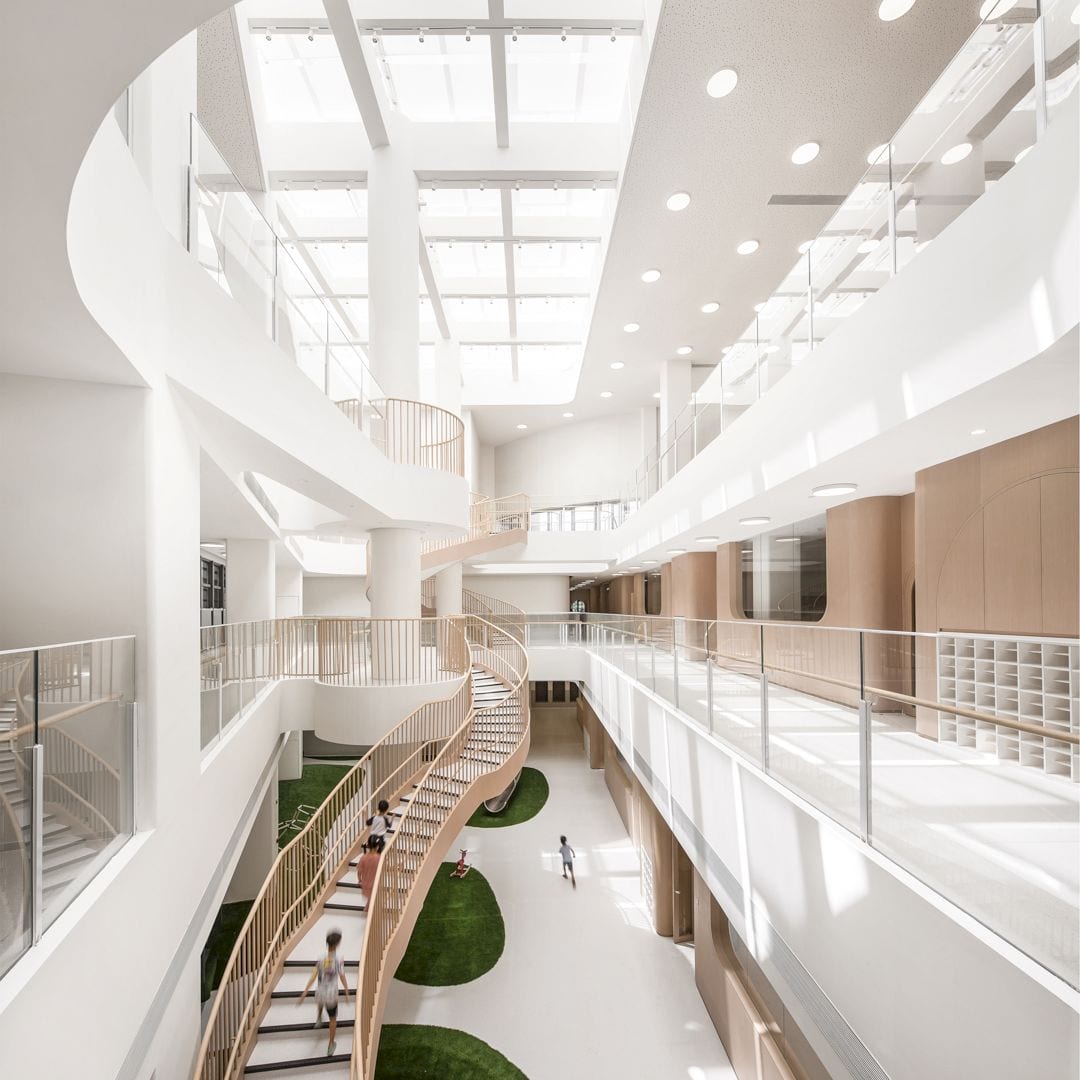
Featured Work: Wandering in the Woods Kindergarten by L and M Design Lab
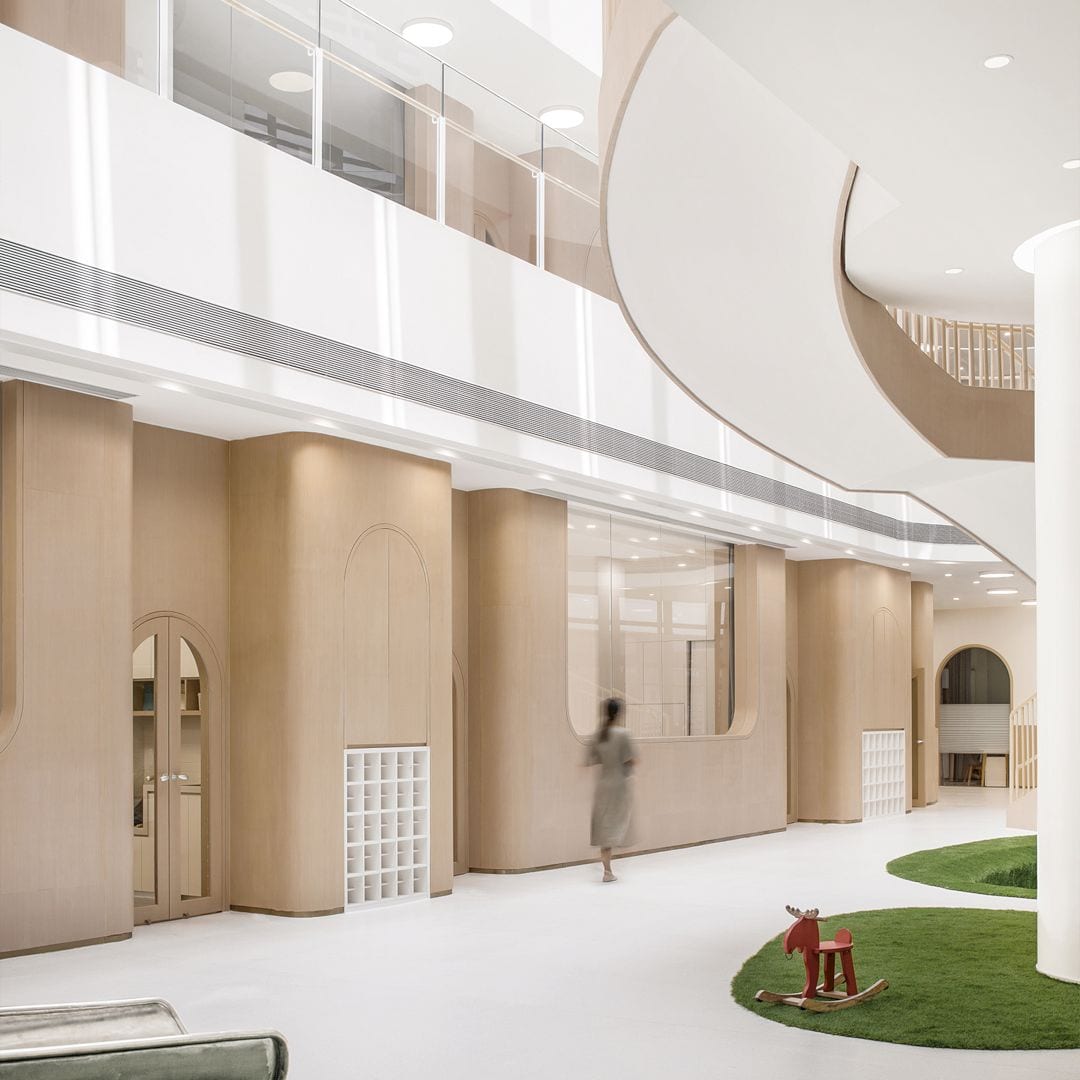
Featured Work: Wandering in the Woods Kindergarten by L and M Design Lab
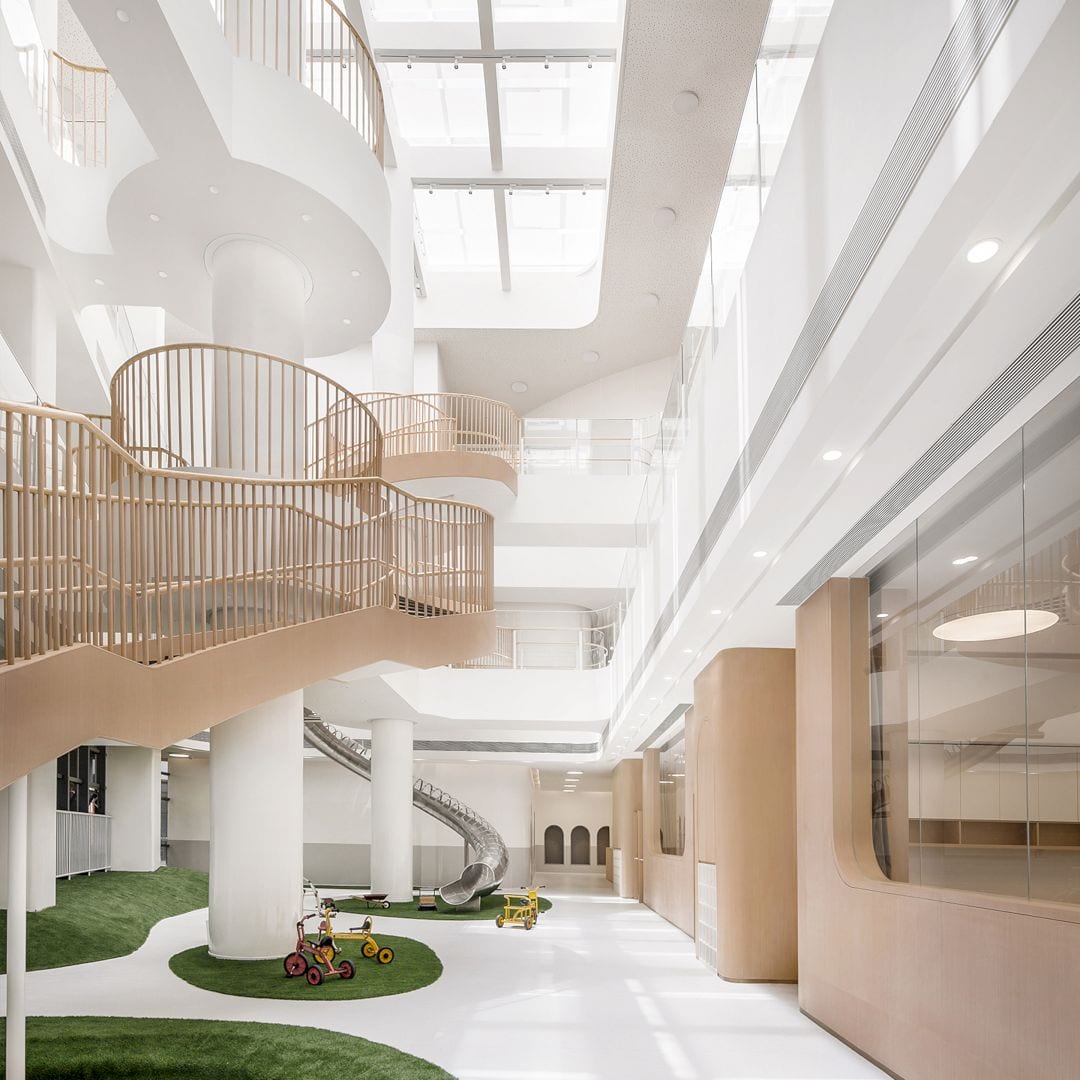
Featured Work: Wandering in the Woods Kindergarten by L and M Design Lab
The original structure of Wandering in the Woods Kindergarten resembles a liner with limited space and poor sunlight. The design can create an atrium running vertically through three stories and keep the entire structure, guaranteeing that all classrooms receive natural light from both sides.
Beams become bridges and columns become trees to create abundant spatial effects while the atrium transforms the “liner” into a “woodland” by taking advantage of the building’s original structure. The design also brings an experience of wandering in the woods.
The awesome interior space in this kindergarten is designed by L and M Design Lab from China.
6. Paradise Village Villa by Ben Wu
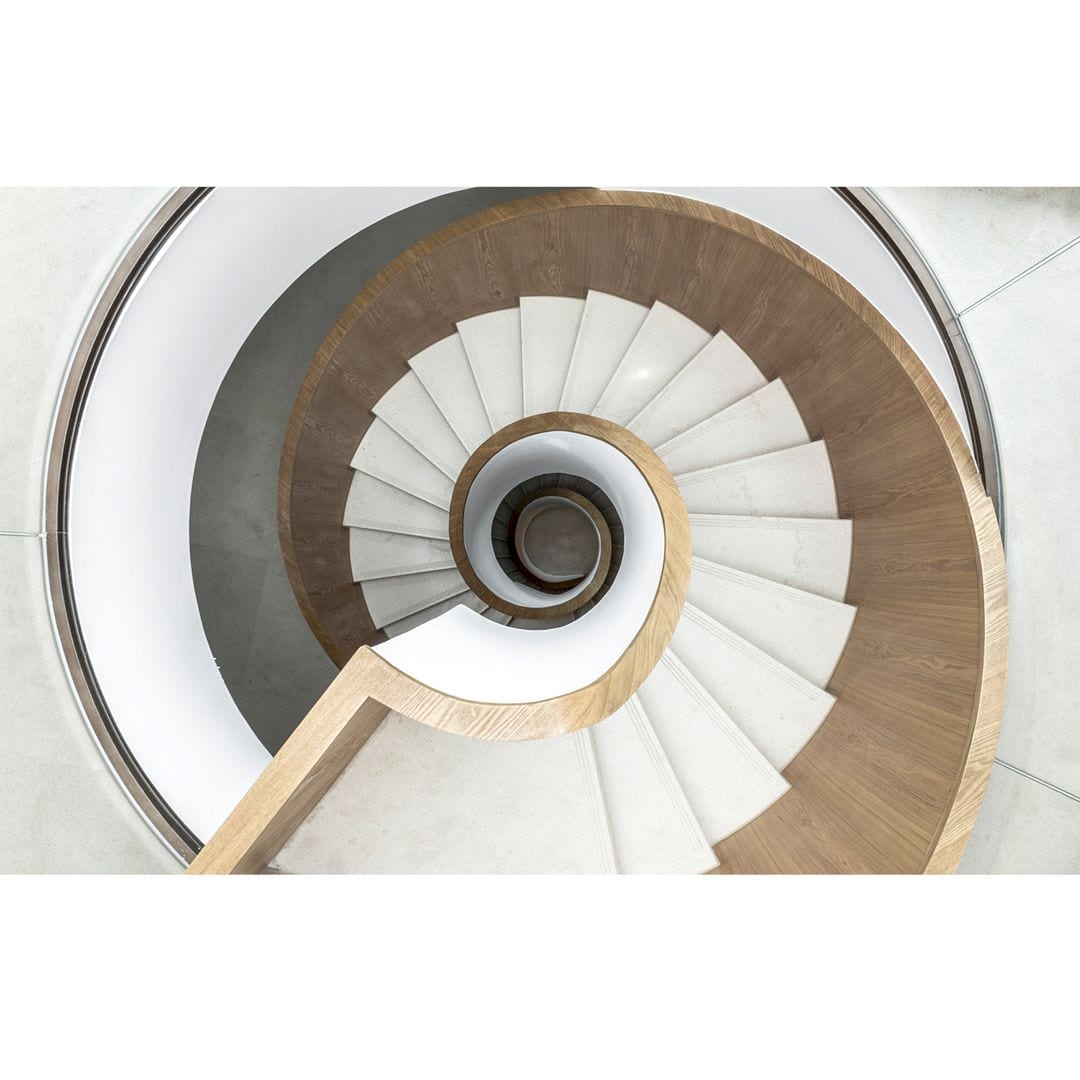
Featured Work: Paradise Village Villa by Ben Wu
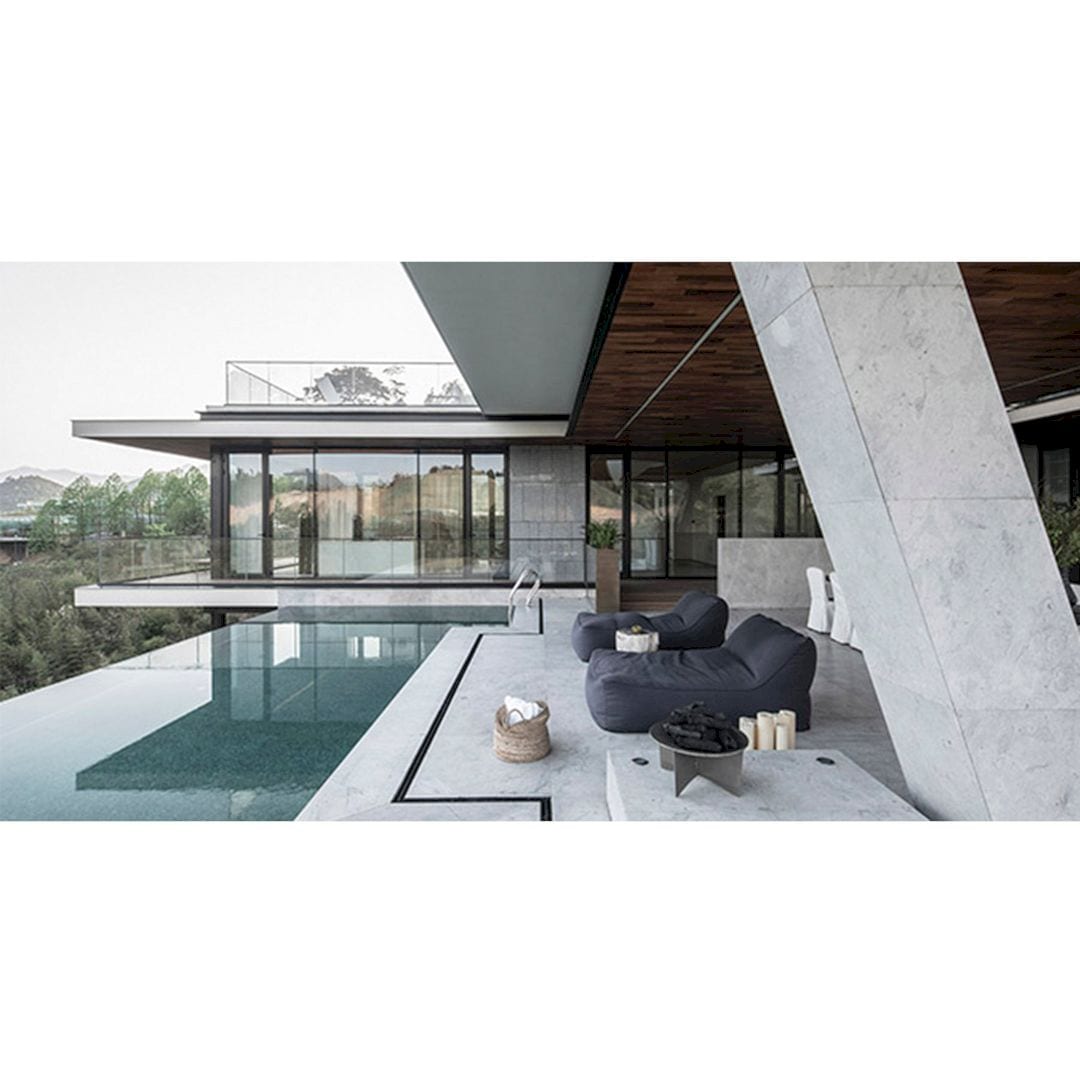
Featured Work: Paradise Village Villa by Ben Wu
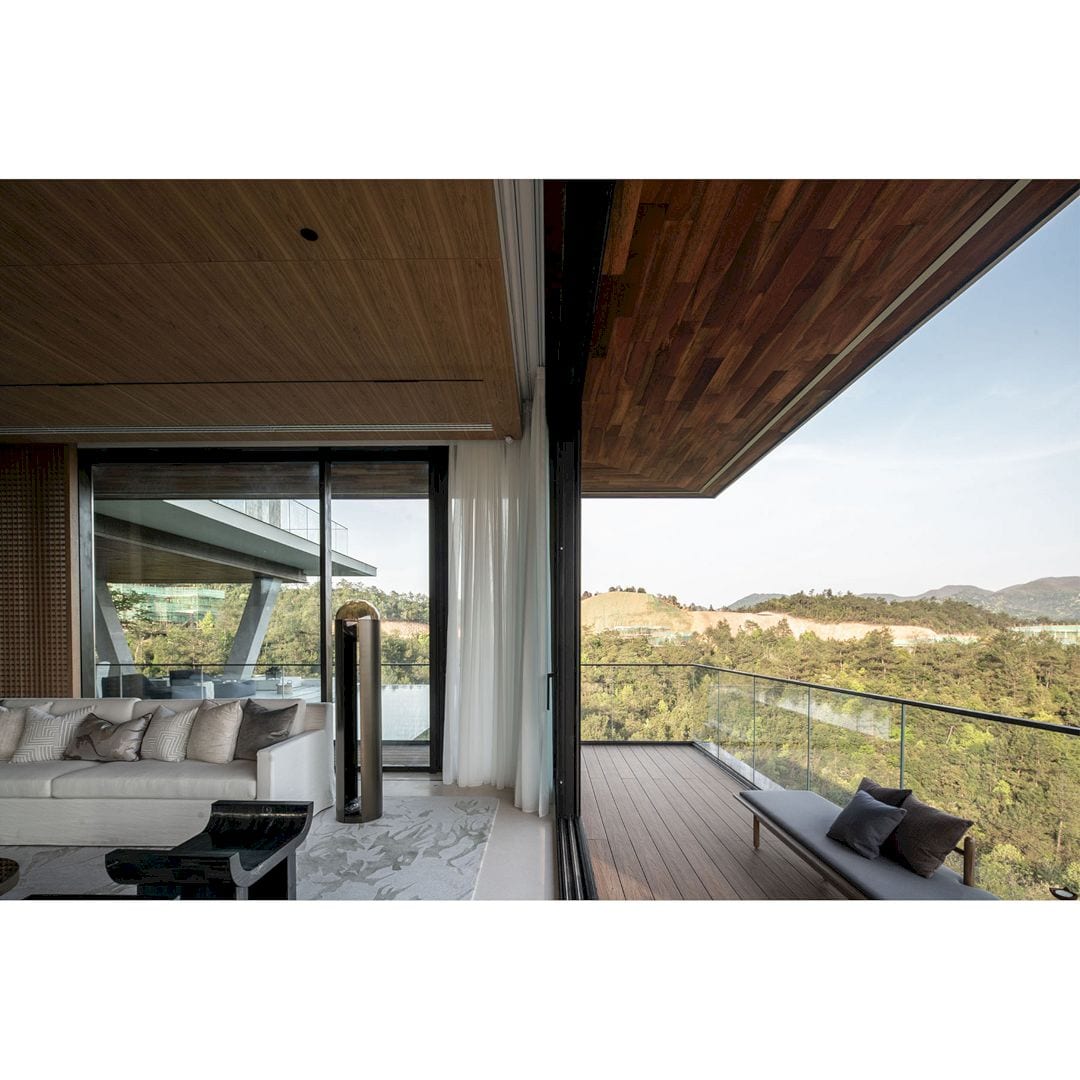
Featured Work: Paradise Village Villa by Ben Wu
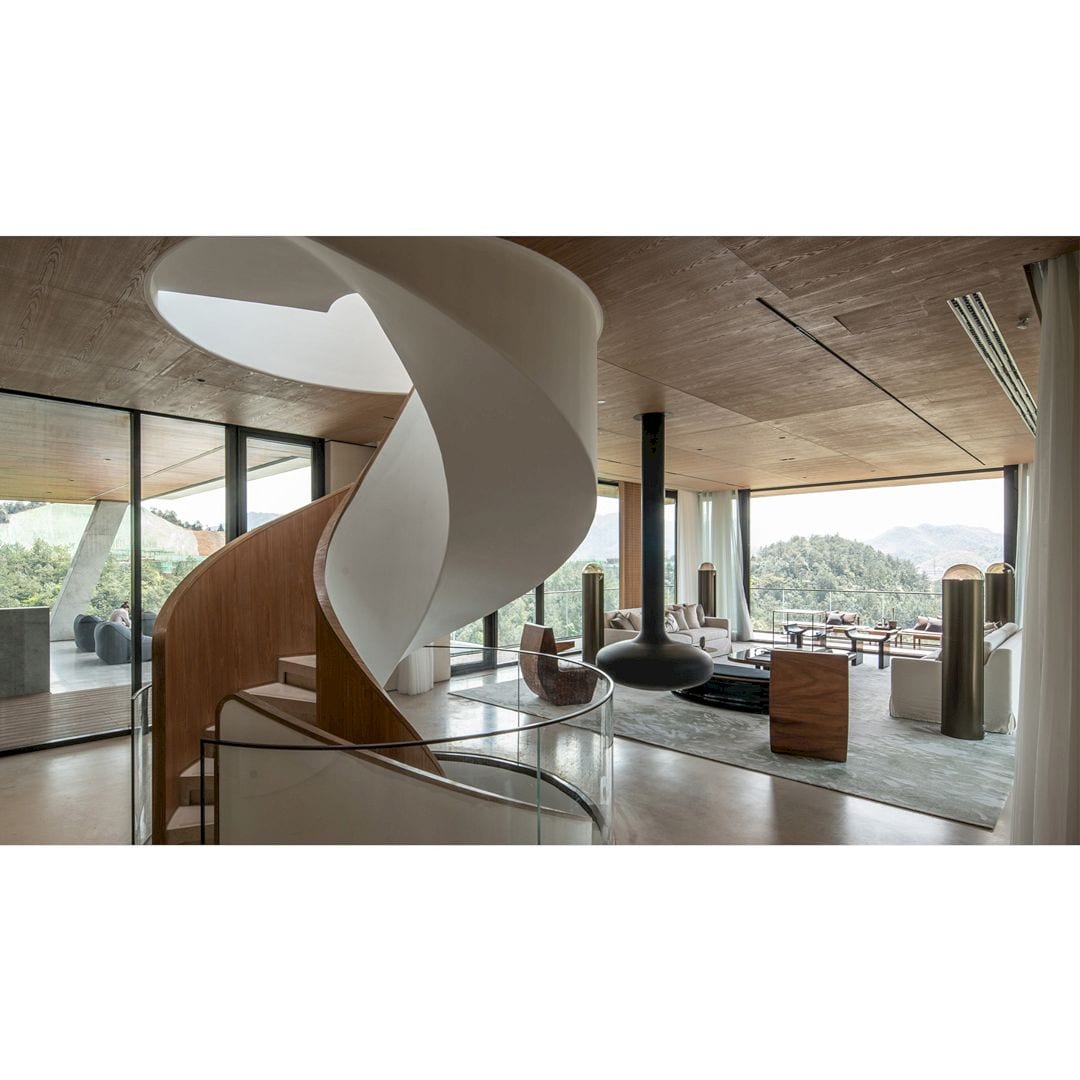
Featured Work: Paradise Village Villa by Ben Wu
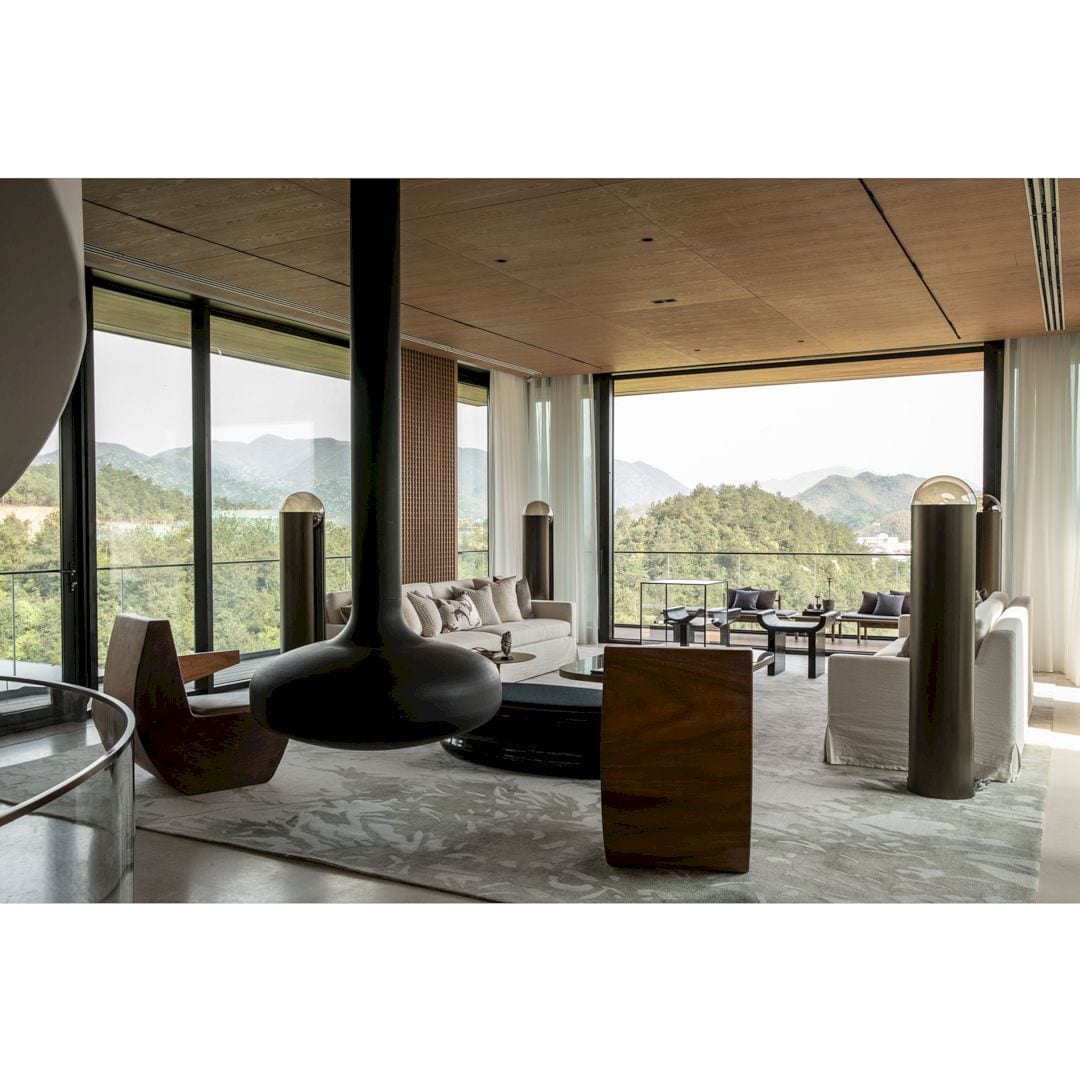
Featured Work: Paradise Village Villa by Ben Wu
By using contemporary methods, Paradise Village Villa maximizes the resource advantages of the surrounding natural environment. This villa also integrated the environment of times, creating a relationship between man and nature.
This villa is also designed under the principle of respecting nature and protecting the ecology. Sits among the open-minded landscapes, the spaces inside this villa can allow people to gain full strength in spirit.
It is a beautiful villa designed by Ben Wu, a professional designer with more than 20-year experience in interior design and home design.
7. CCRG Jiu Chen Sales Center by Amber Design
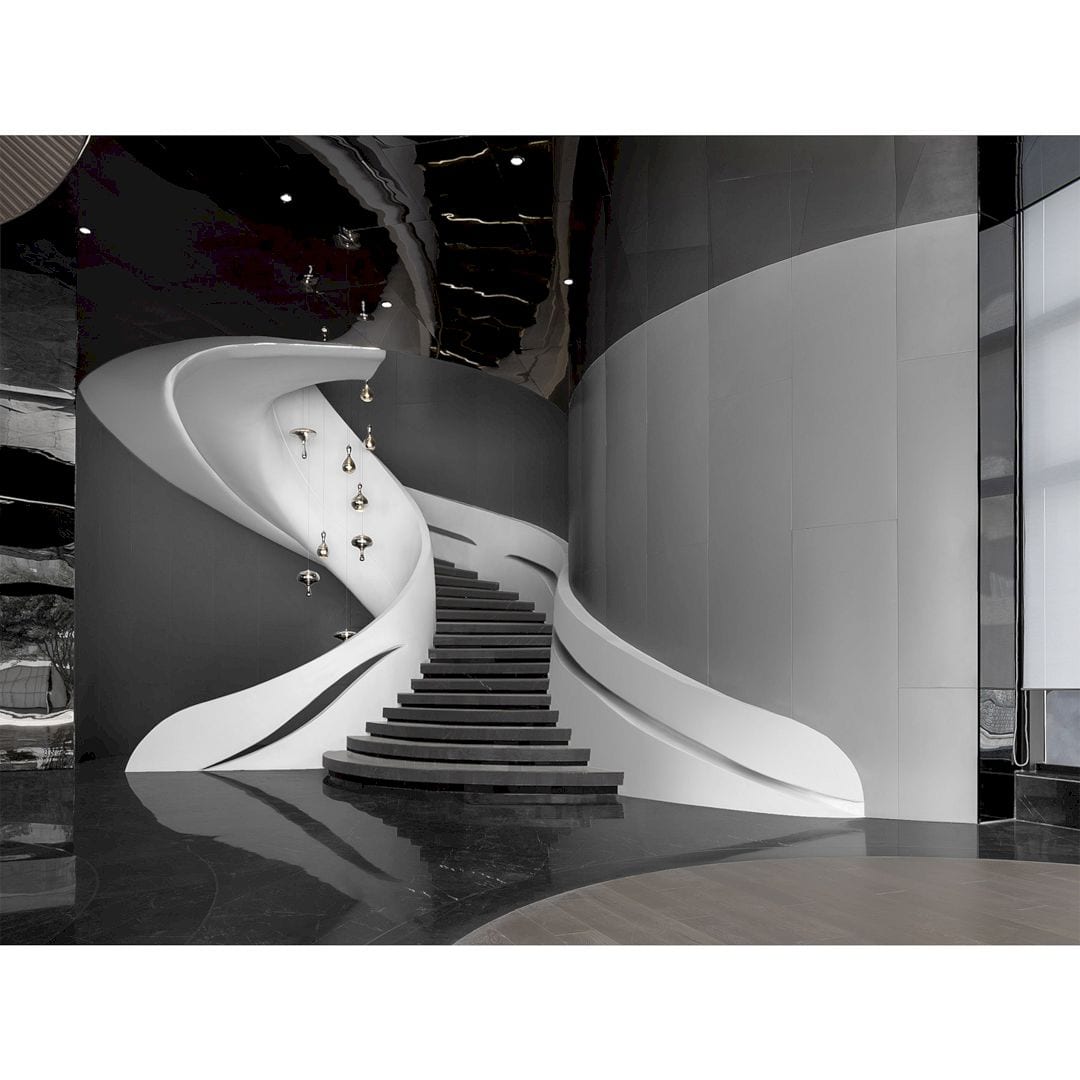
Featured Work: CCRG Jiu Chen Sales Center by Amber Design
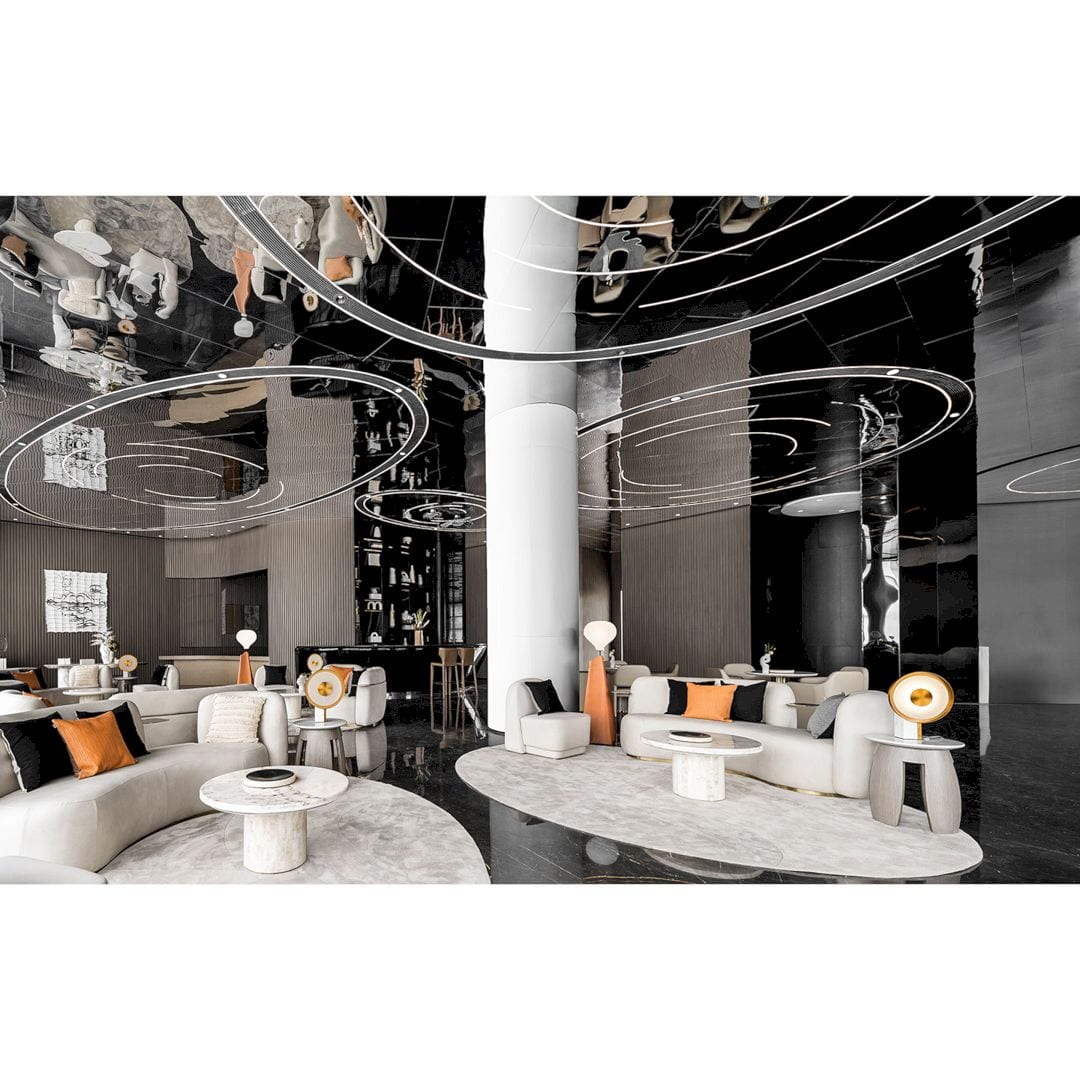
Featured Work: CCRG Jiu Chen Sales Center by Amber Design
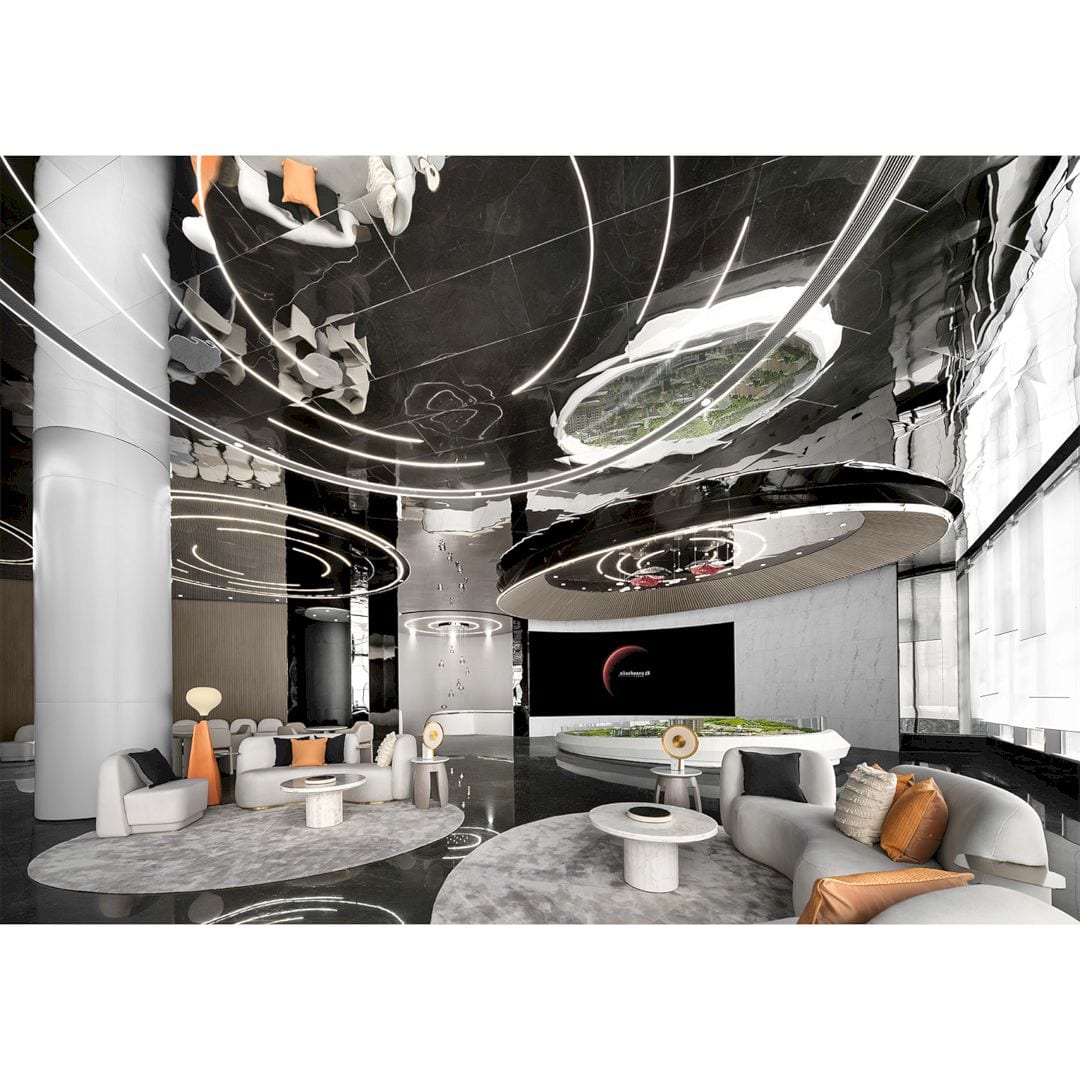
Featured Work: CCRG Jiu Chen Sales Center by Amber Design
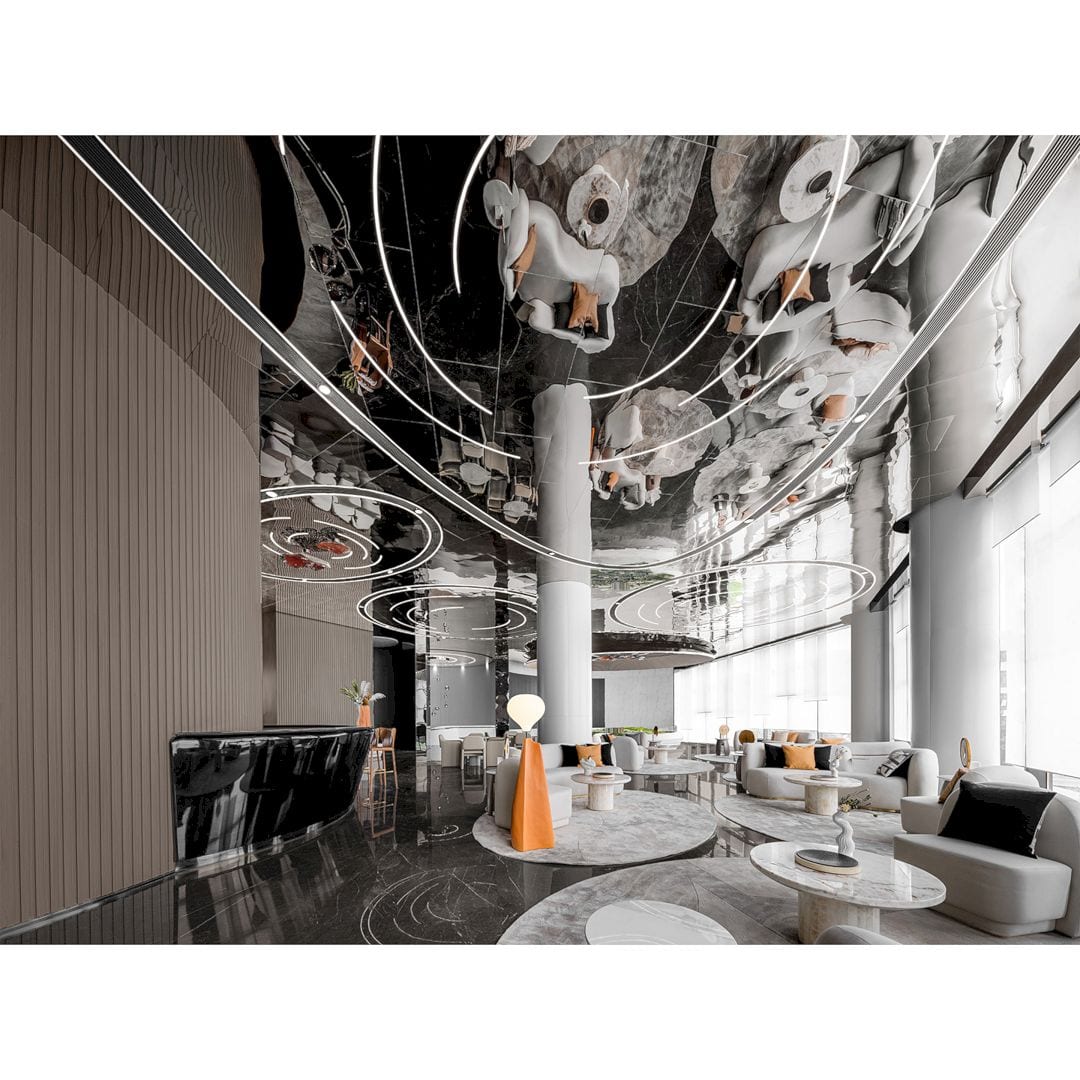
Featured Work: CCRG Jiu Chen Sales Center by Amber Design
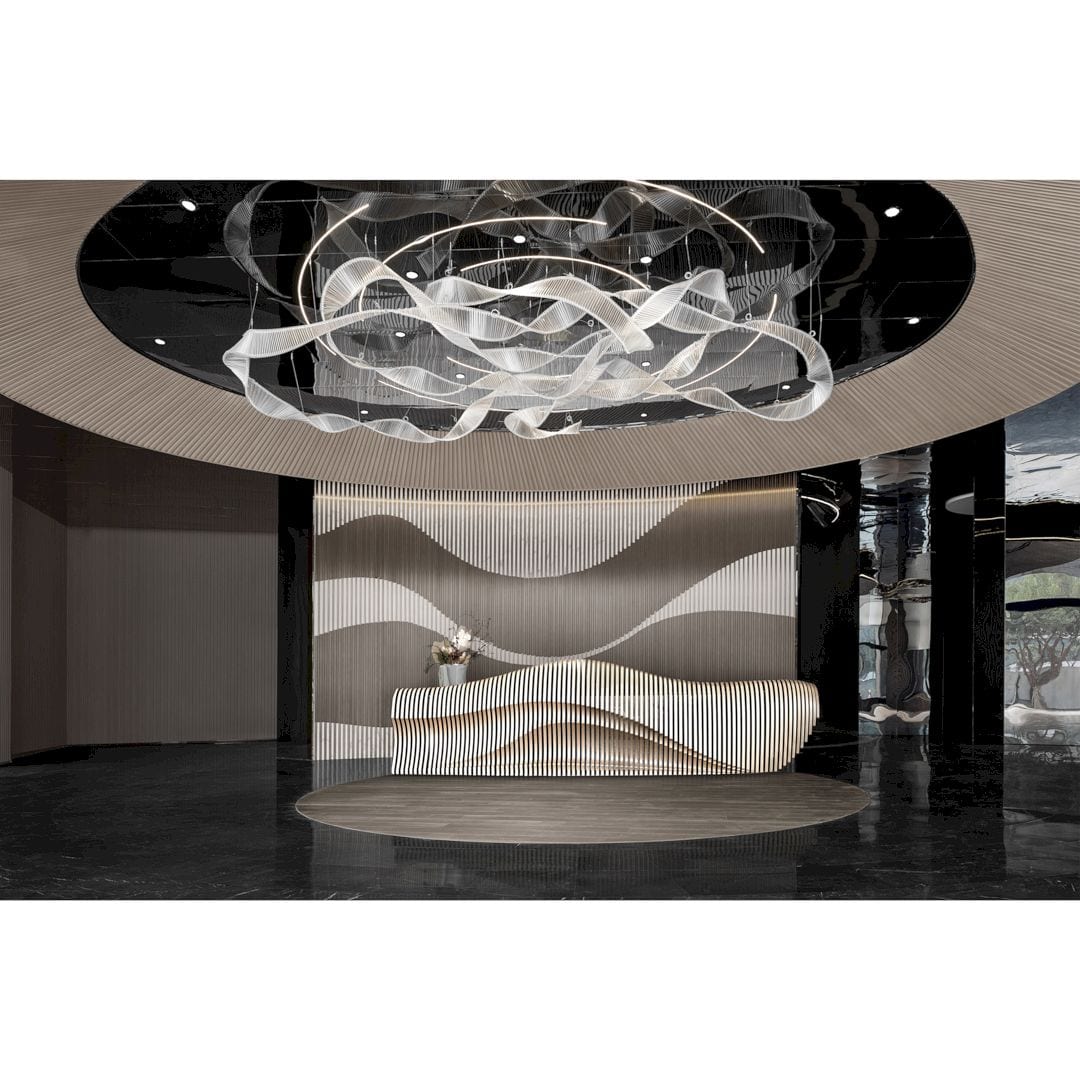
Featured Work: CCRG Jiu Chen Sales Center by Amber Design
The lotus pond moon color is used as the design theme of the space inside CCRG Jiu Chen Sales Center, combined with the subjective interest characteristics of ink emphasizing expression and modern design techniques. This combination can create a black and white ink tone of inclusive and simple space.
Creating a low-key, modest experience space is the focus of this design in this work. In the whole exhibition hall, the artistic conception of Moonlight over the Lotus Pond is expressed by the use of stones and aluminum plates.
This interior design of sales center space is designed by Amber Design from China, a professional agency that serves high-end interior designs.
8. NikolaTesla Fit Extractor Hob by Fabrizio Crisa
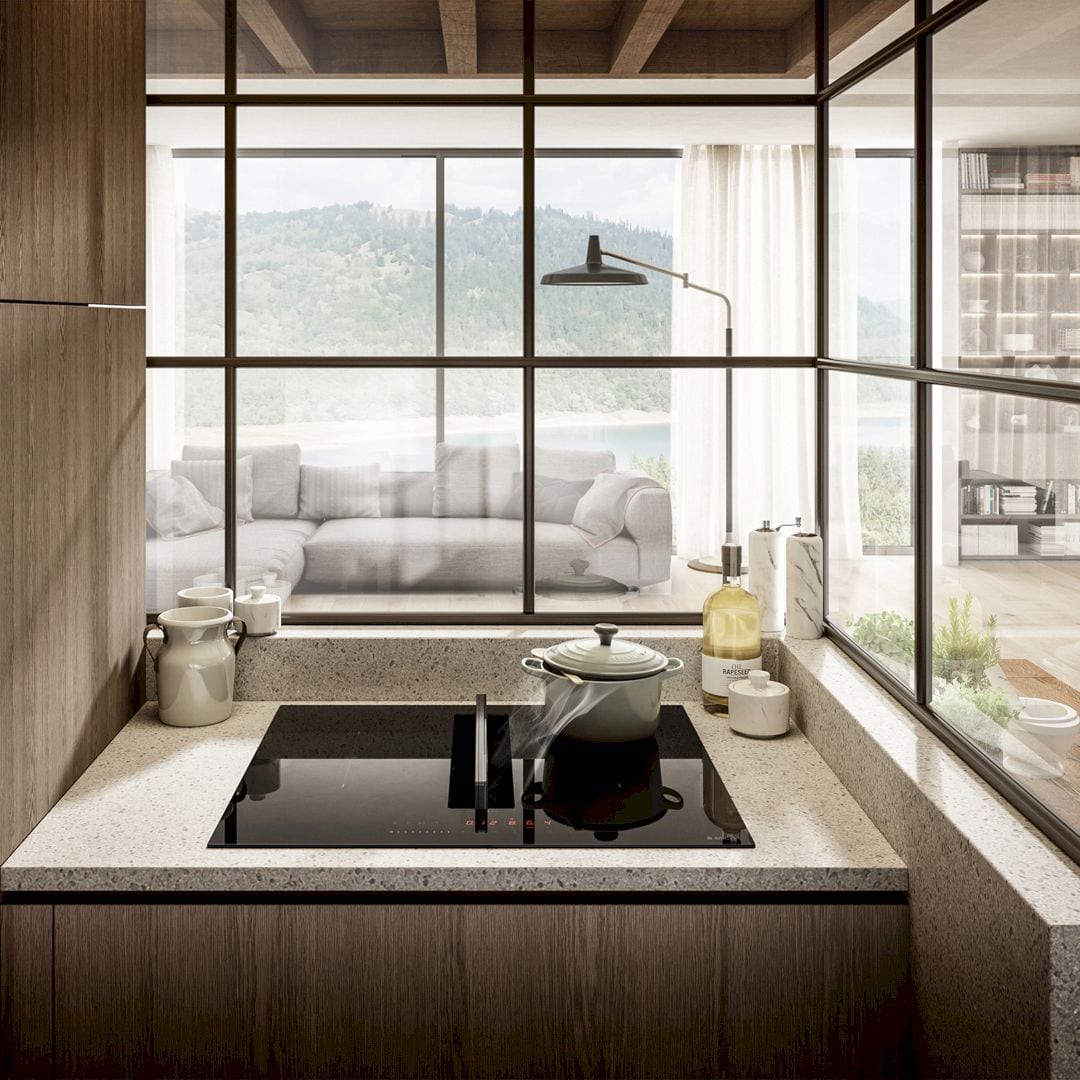
Featured Work: NikolaTesla Fit Extractor Hob by Fabrizio Crisa
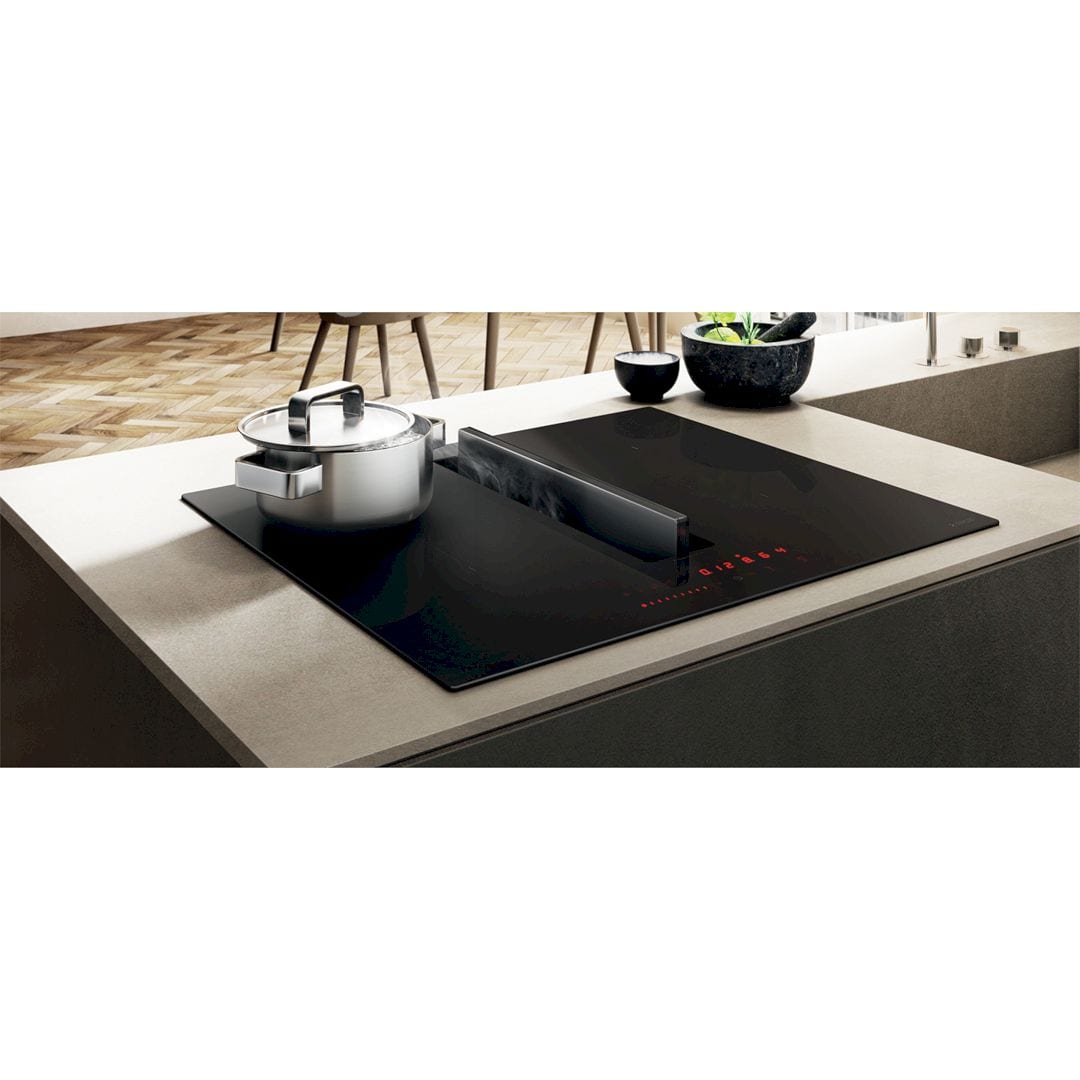
Featured Work: NikolaTesla Fit Extractor Hob by Fabrizio Crisa
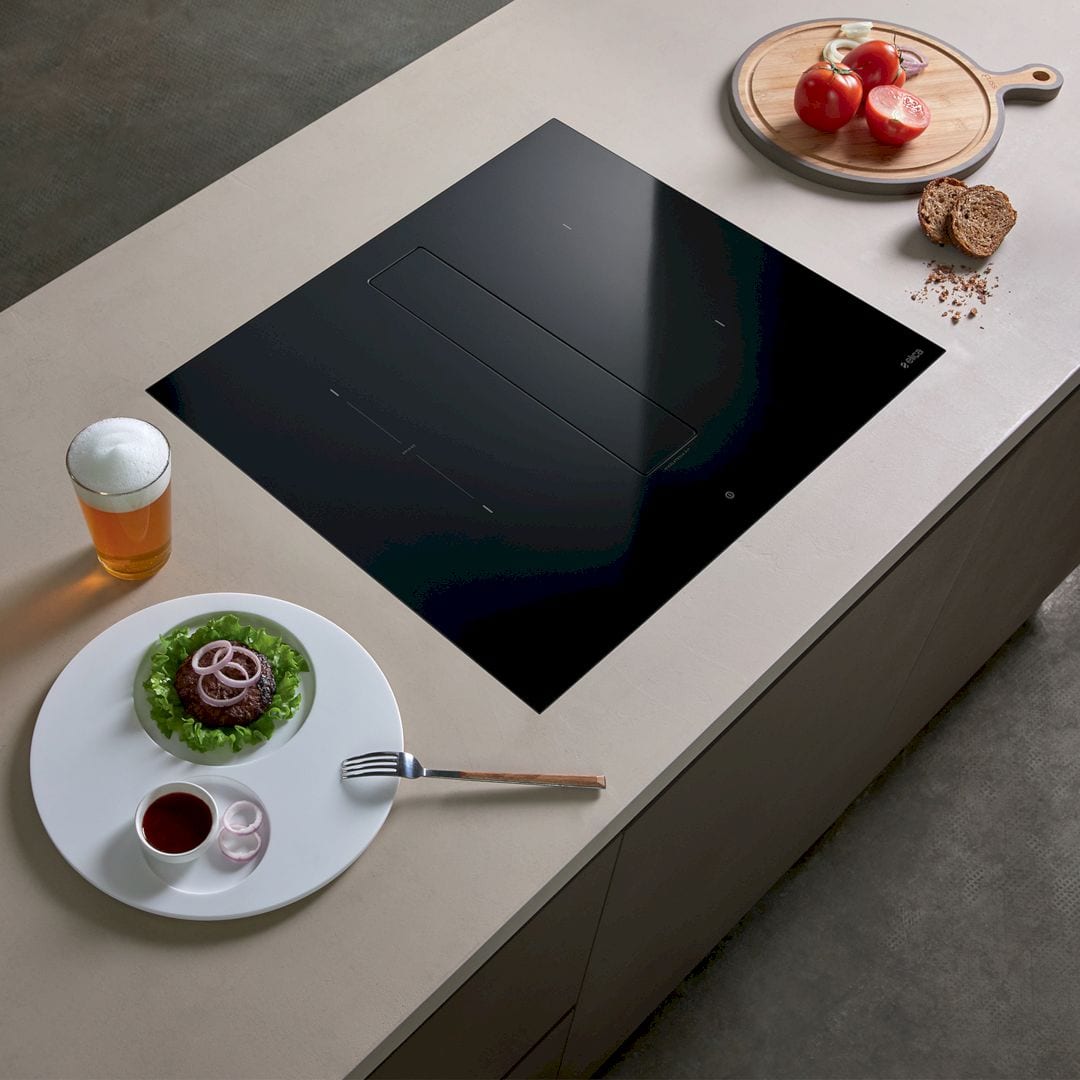
Featured Work: NikolaTesla Fit Extractor Hob by Fabrizio Crisa
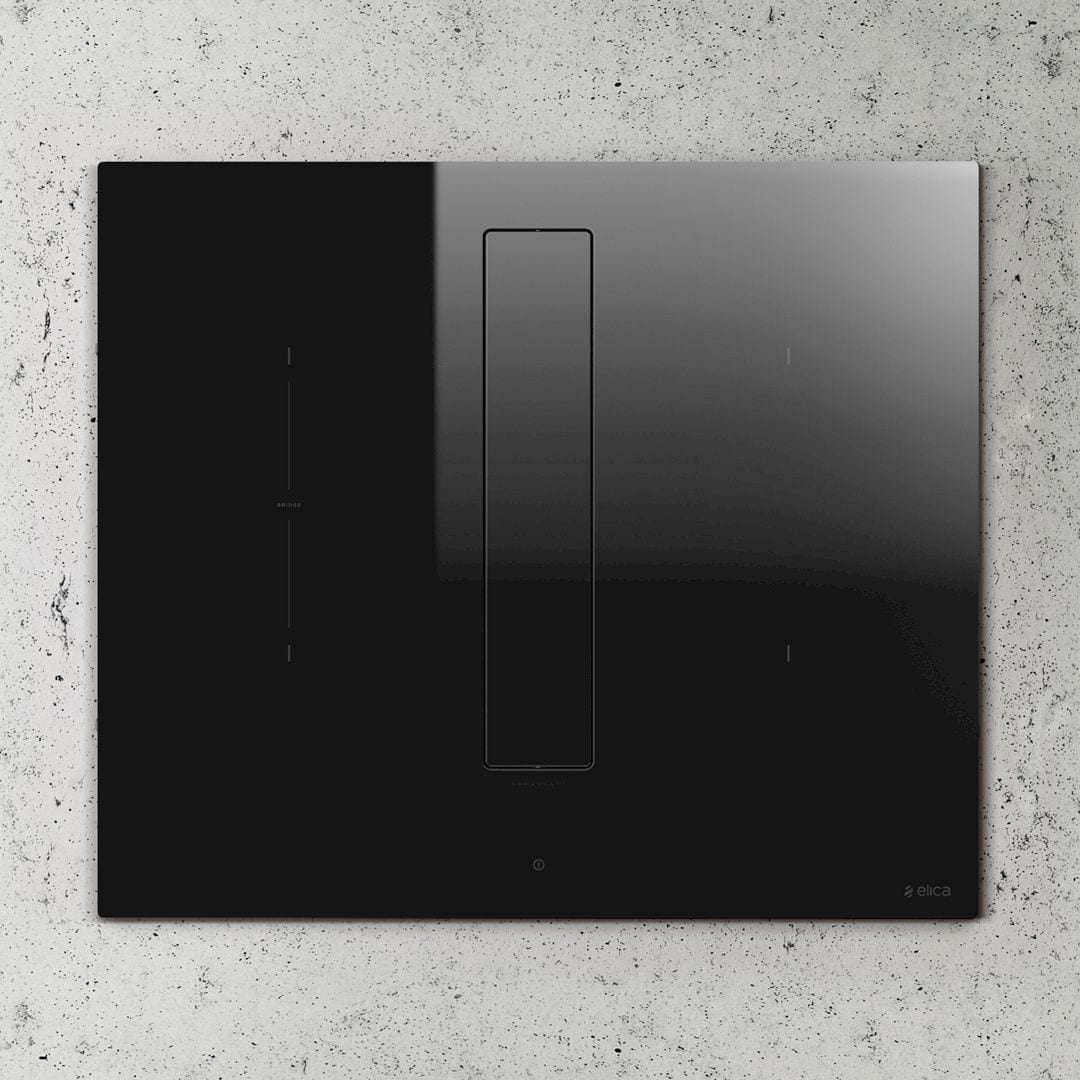
Featured Work: NikolaTesla Fit Extractor Hob by Fabrizio Crisa
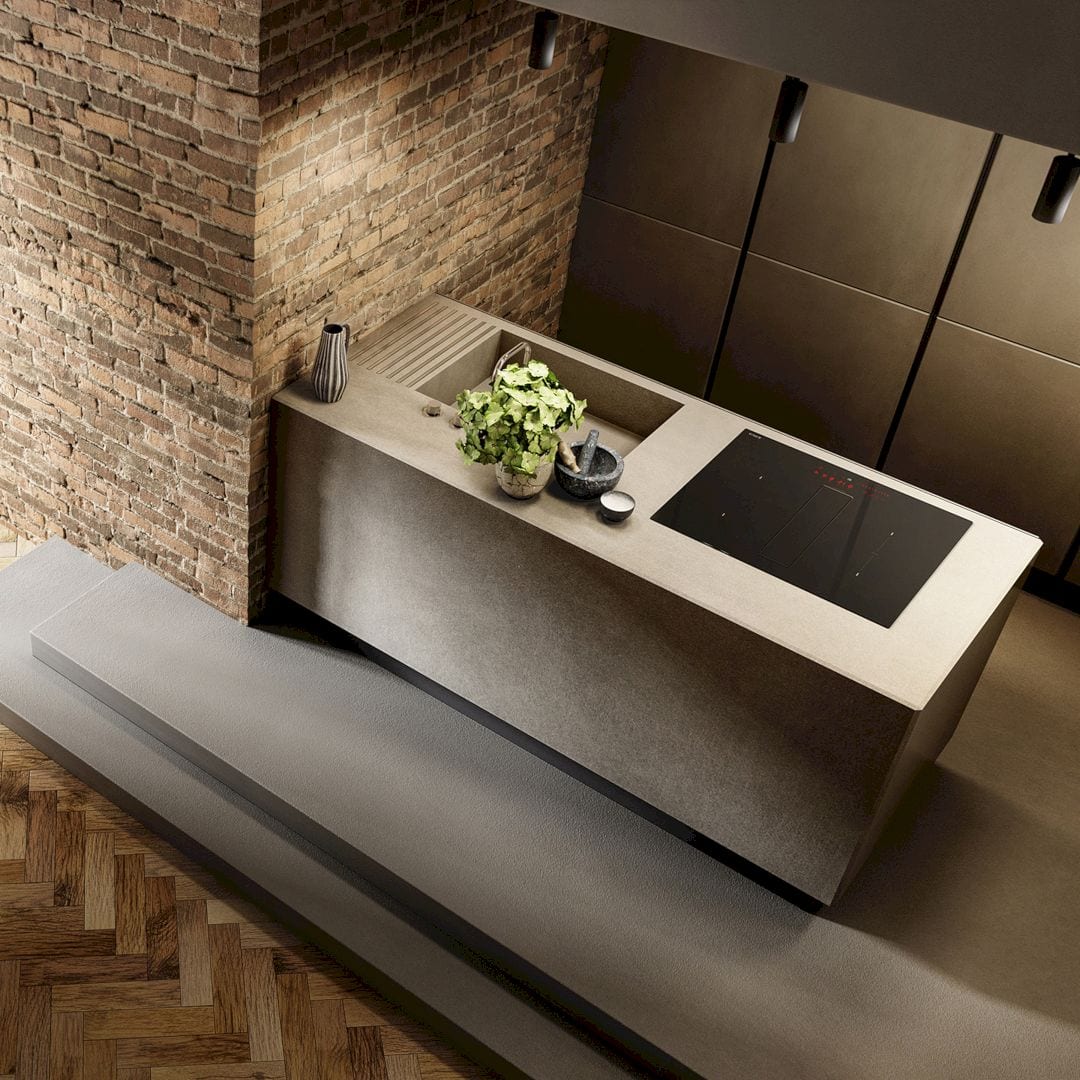
Featured Work: NikolaTesla Fit Extractor Hob by Fabrizio Crisa
It is the first induction hob with integrated extraction. NikolaTesla Fit Extractor Hob also can be installed in 60-cm wide base units with 60 or 72 cm surface area. As the latest addition to Elica highly successful NikolaTesla range, this hob is designed to meet the exacting needs in small spaces.
This product also can help people to integrate cooking and extraction in a house space that allows installation, even in kitchen bases of only 56 cm wide. It is also designed to be easy to maintain and clean. This project is developed in one year.
This stunning work is designed by Fabrizio Crisà, a design director at Elica who has a passion for beauty and technological innovation.
9. Open Suite Cooker Hood by Fabrizio Crisa
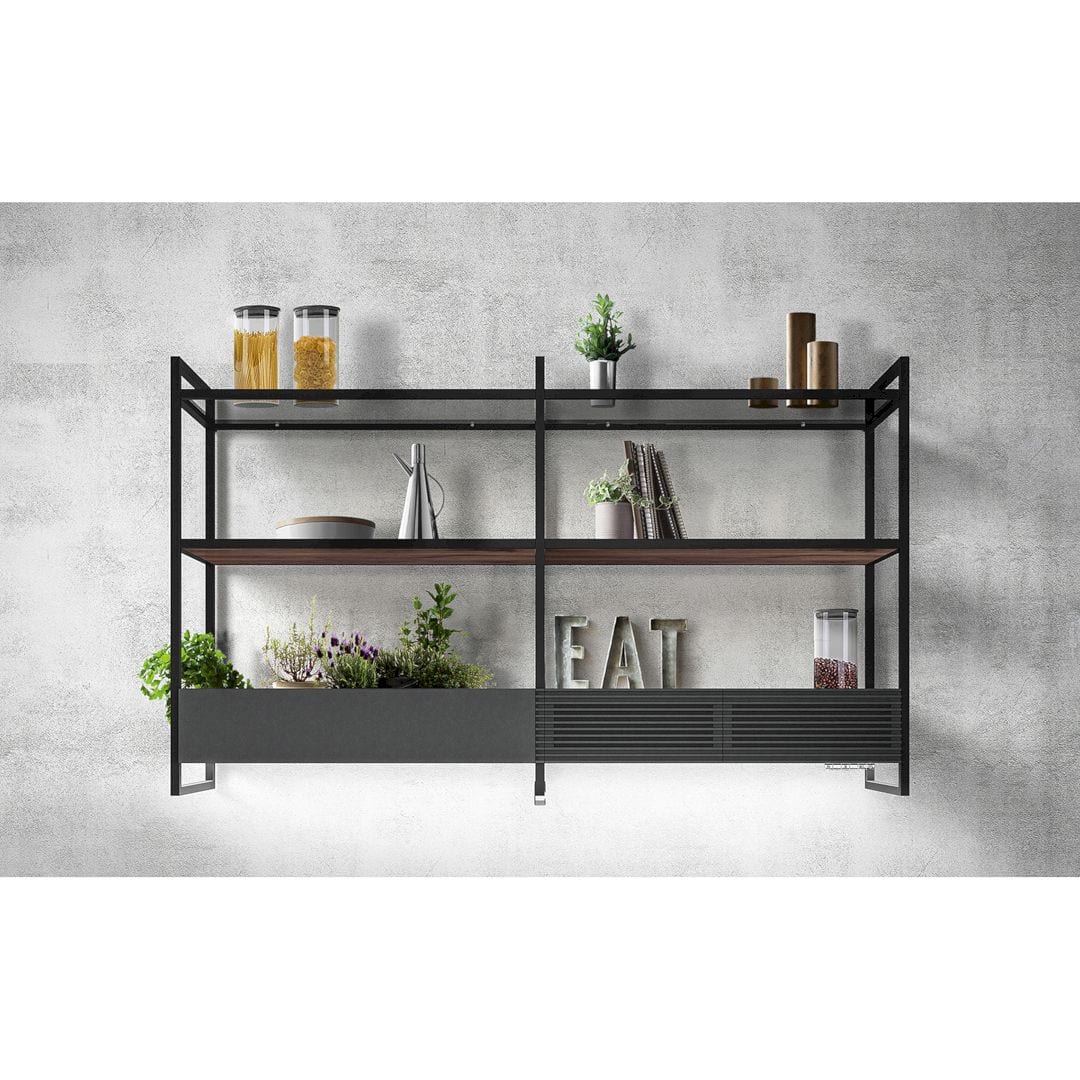
Featured Work: Open Suite Cooker Hood by Fabrizio Crisa
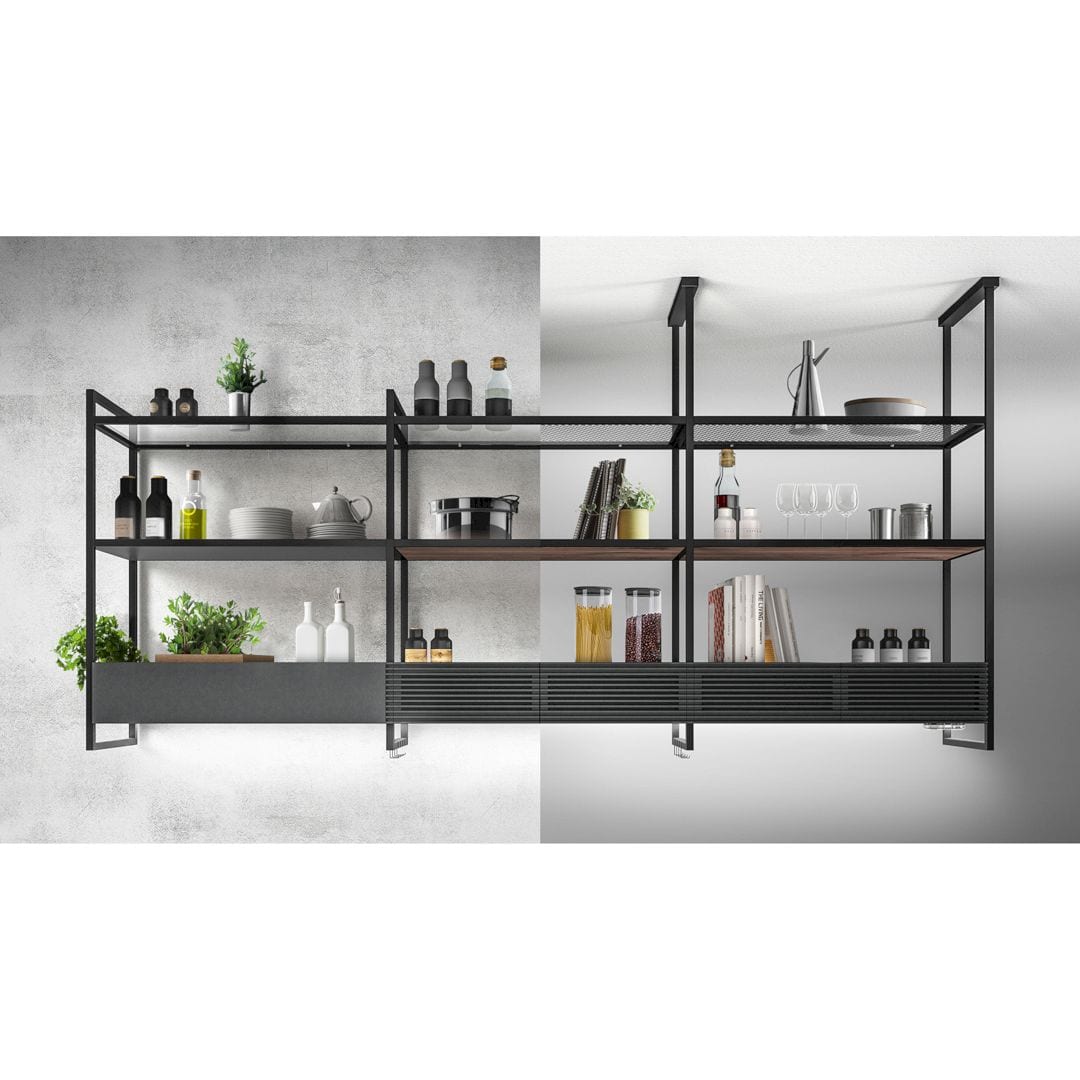
Featured Work: Open Suite Cooker Hood by Fabrizio Crisa
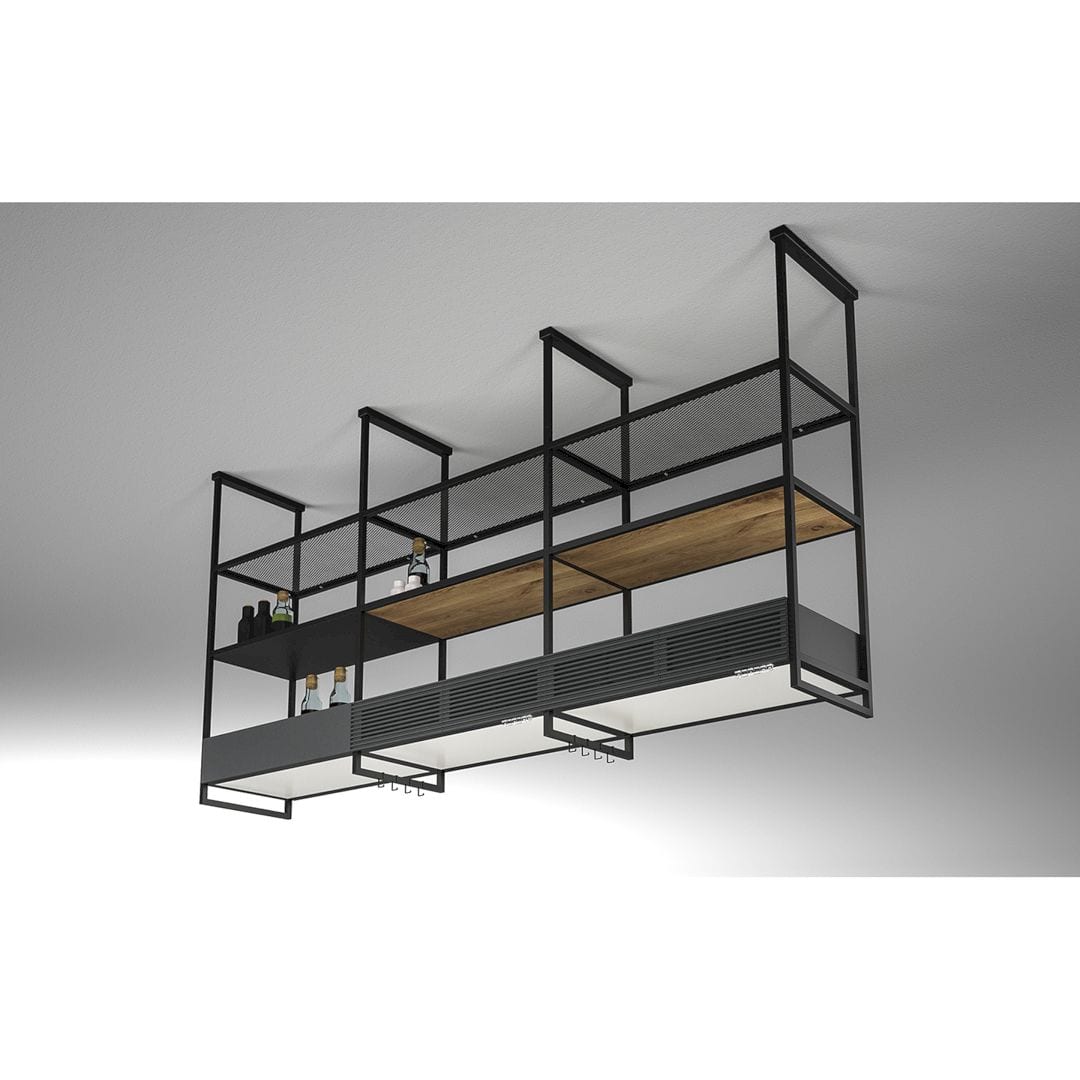
Featured Work: Open Suite Cooker Hood by Fabrizio Crisa
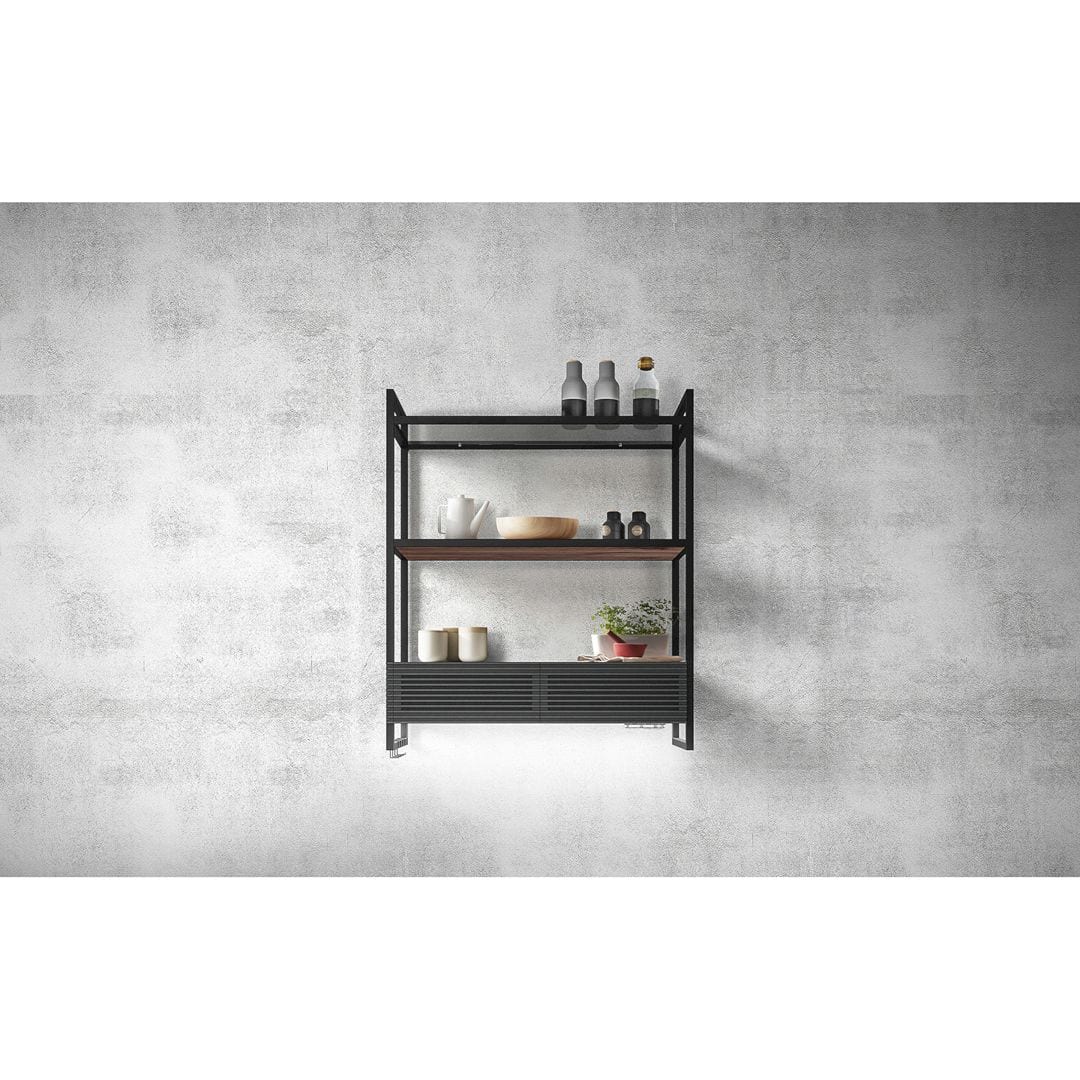
Featured Work: Open Suite Cooker Hood by Fabrizio Crisa
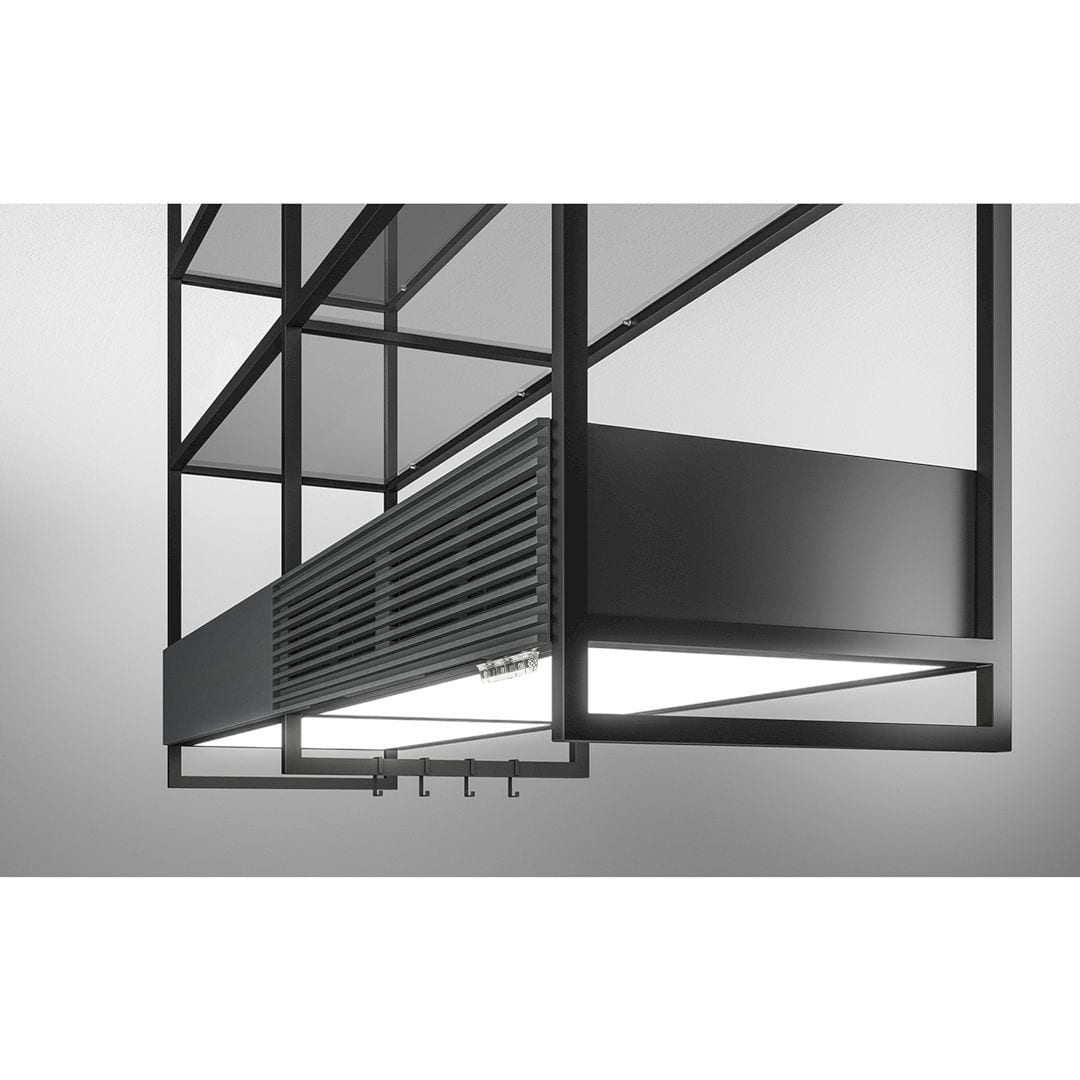
Featured Work: Open Suite Cooker Hood by Fabrizio Crisa
Designed as a modular structure, Open Suite Cooker Hood allows a homeowner to create a new dimension within the kitchen space. It comes in an immediately recognizable industrial style with more functions, including light and shelves.
The best thing about this cooker hood is the different 80 cm modules that can be combined to create our own version according to our needs. It is also possible to use this hood through Vocal Assistant or the Elica app. There is a large LED light panel on the lower front side with the intensity and color that can be adapted to create a perfect atmosphere.
This awesome cooker hood is designed by Fabrizio Crisà, the Design Center Director at Elica who has a passion for beauty and technological innovation.
10. Famous Wall Tile and Glazed Porcelain by Bien Design Team
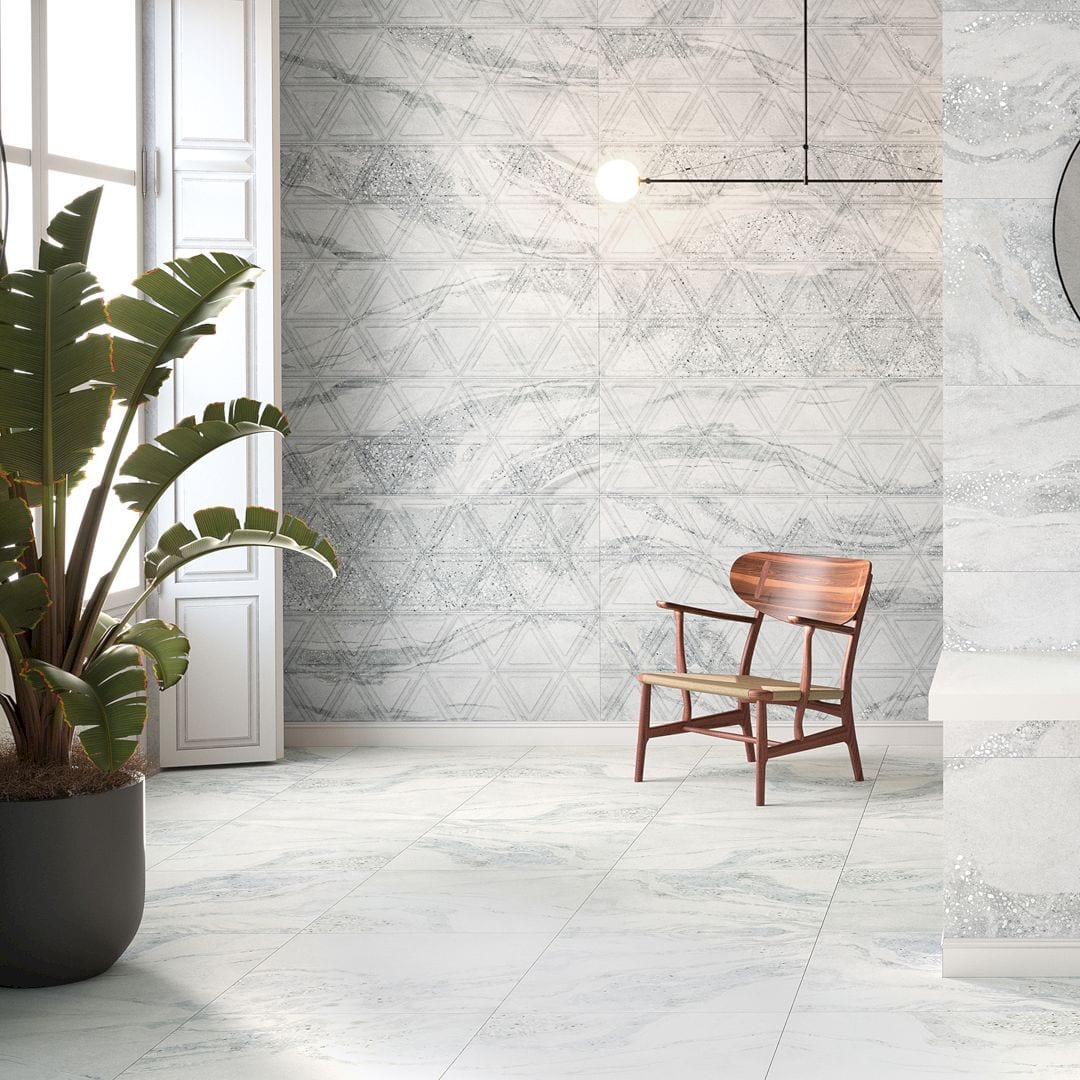
Featured Work: Famous Wall Tile and Glazed Porcelain by Bien Design Team
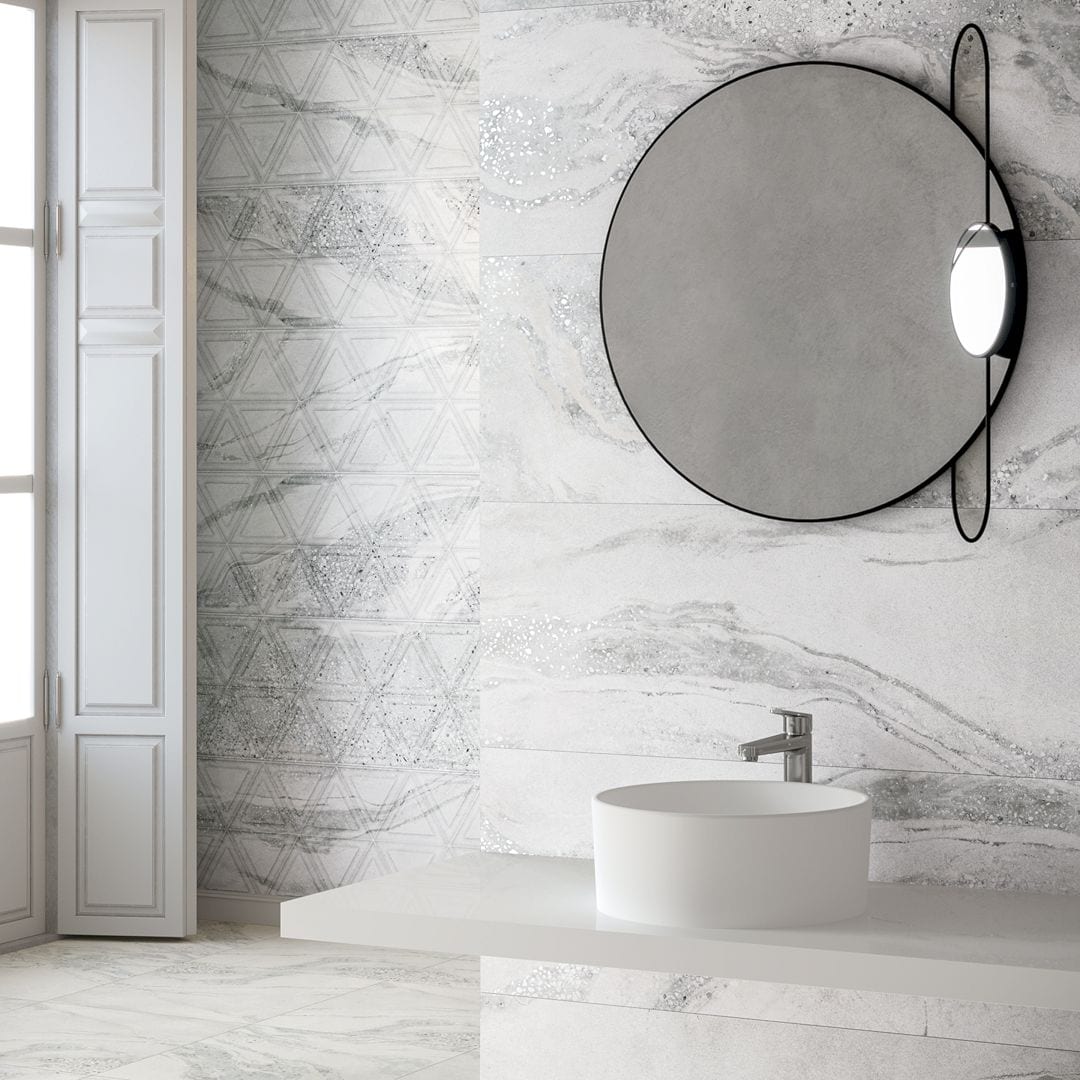
Featured Work: Famous Wall Tile and Glazed Porcelain by Bien Design Team
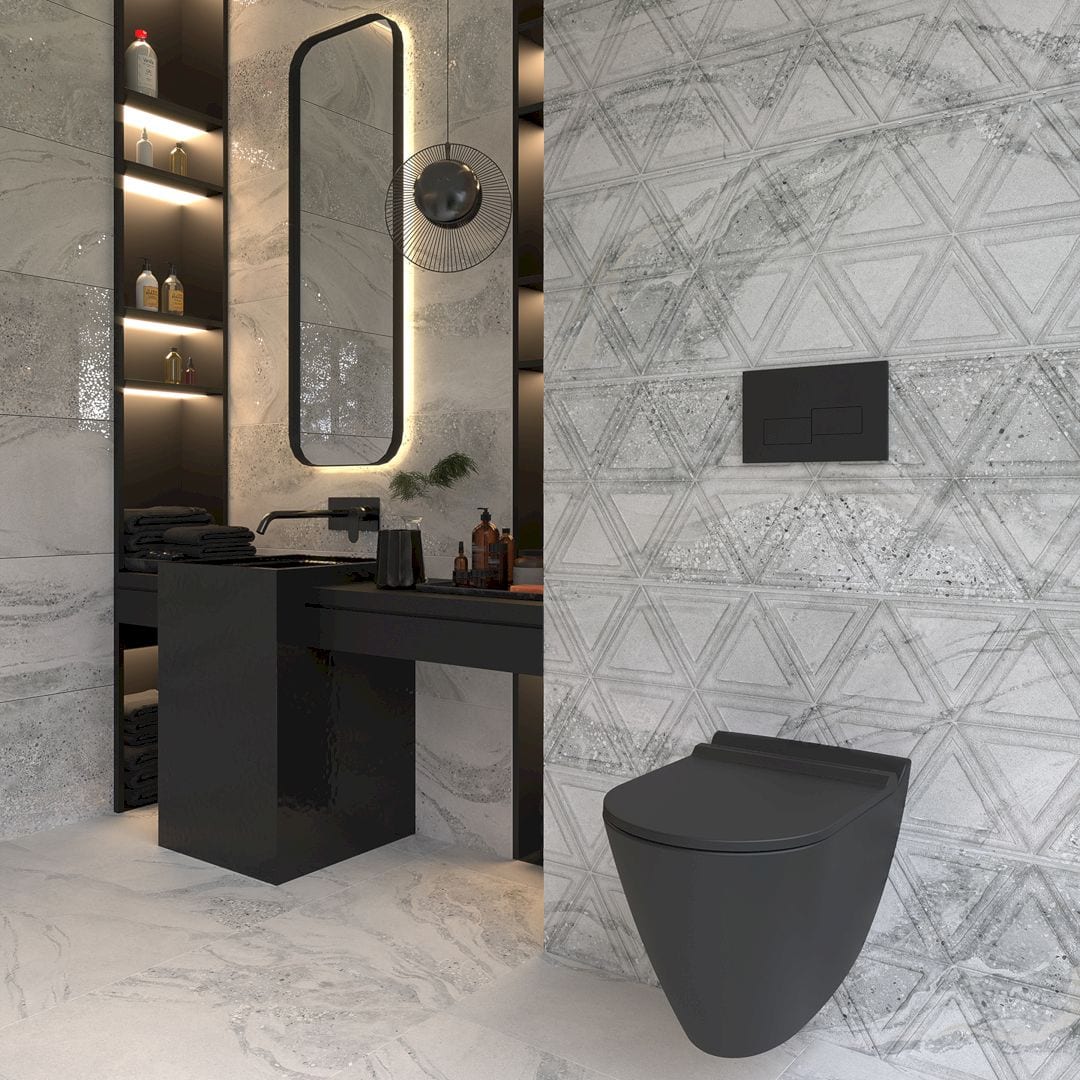
Featured Work: Famous Wall Tile and Glazed Porcelain by Bien Design Team
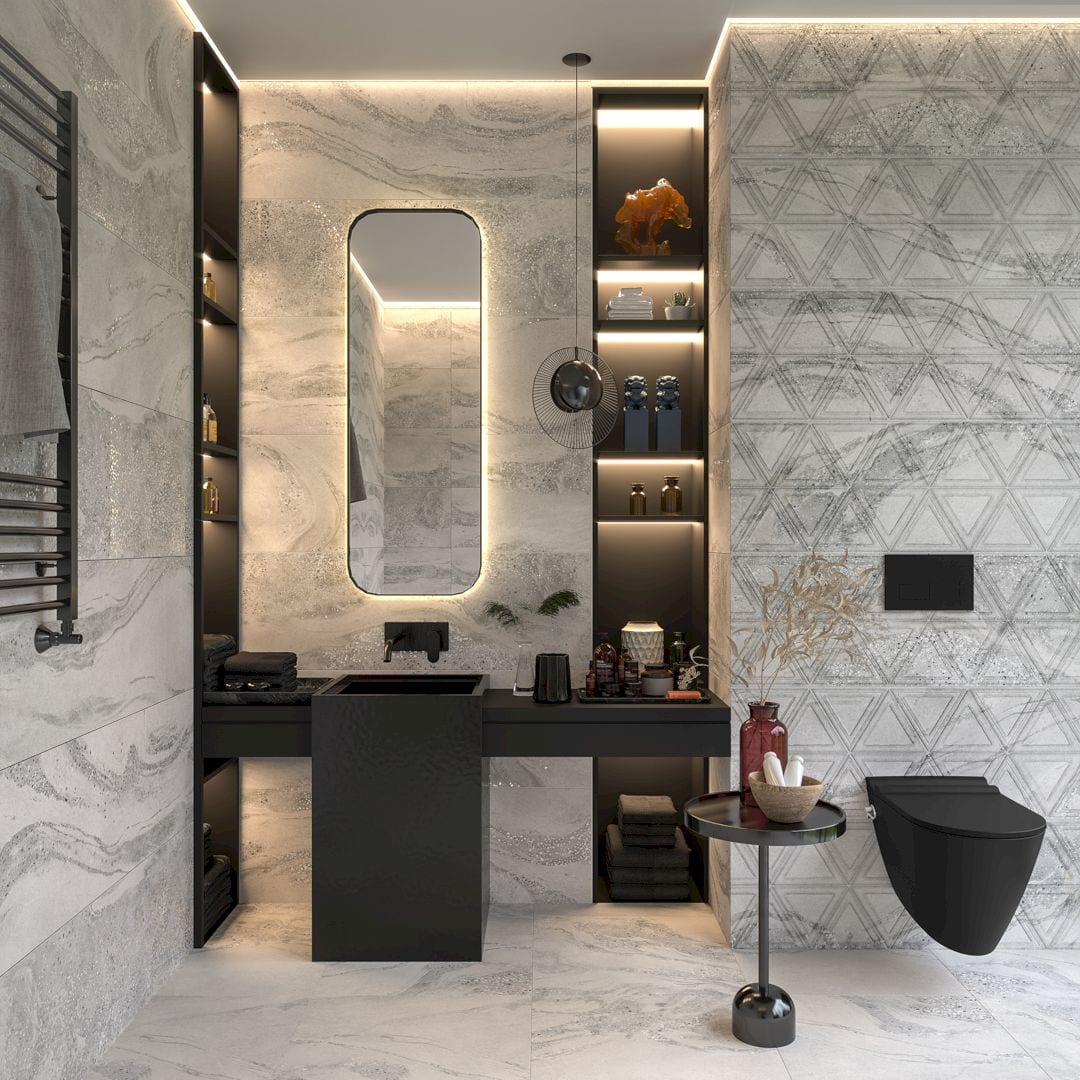
Featured Work: Famous Wall Tile and Glazed Porcelain by Bien Design Team
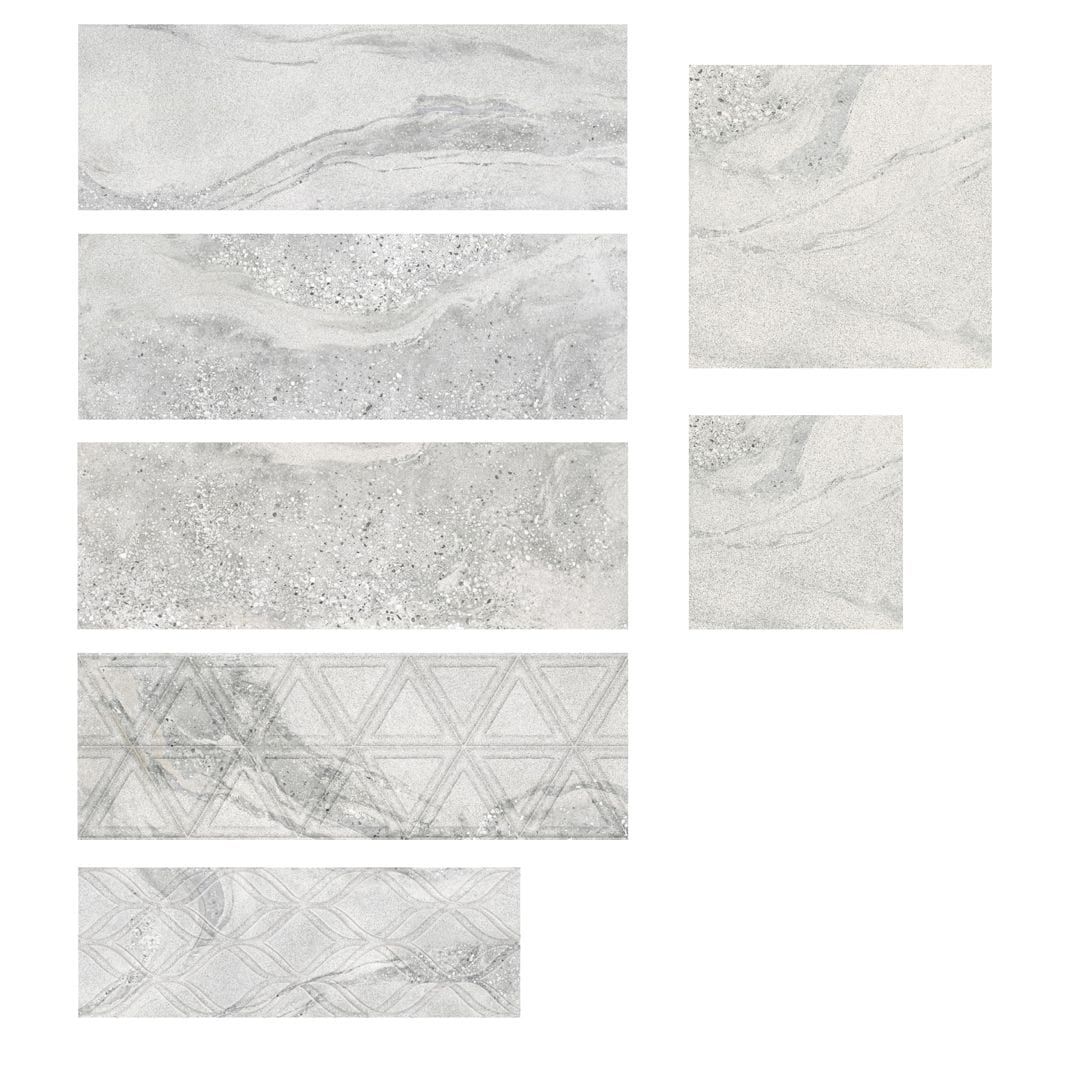
Featured Work: Famous Wall Tile and Glazed Porcelain by Bien Design Team
The design of this tile and porcelain is inspired by the Natural Stone of the original surface effects with beach stones. Famous Wall Tile and Glazed Porcelain is designed by adapting the glory of luxury spaces to modern spaces through the rich texture of the beach stones.
This product is produced by using digital printing technology that can create an awesome texture with uniform small stone effects. These building materials are perfect for those who want to combine modern and luxury styles in their homes.
It is an awesome work designed by Bien Design Team from Turkey.
11. Puzzle Polyurethane Wall Tile by Kamelia Terzieva
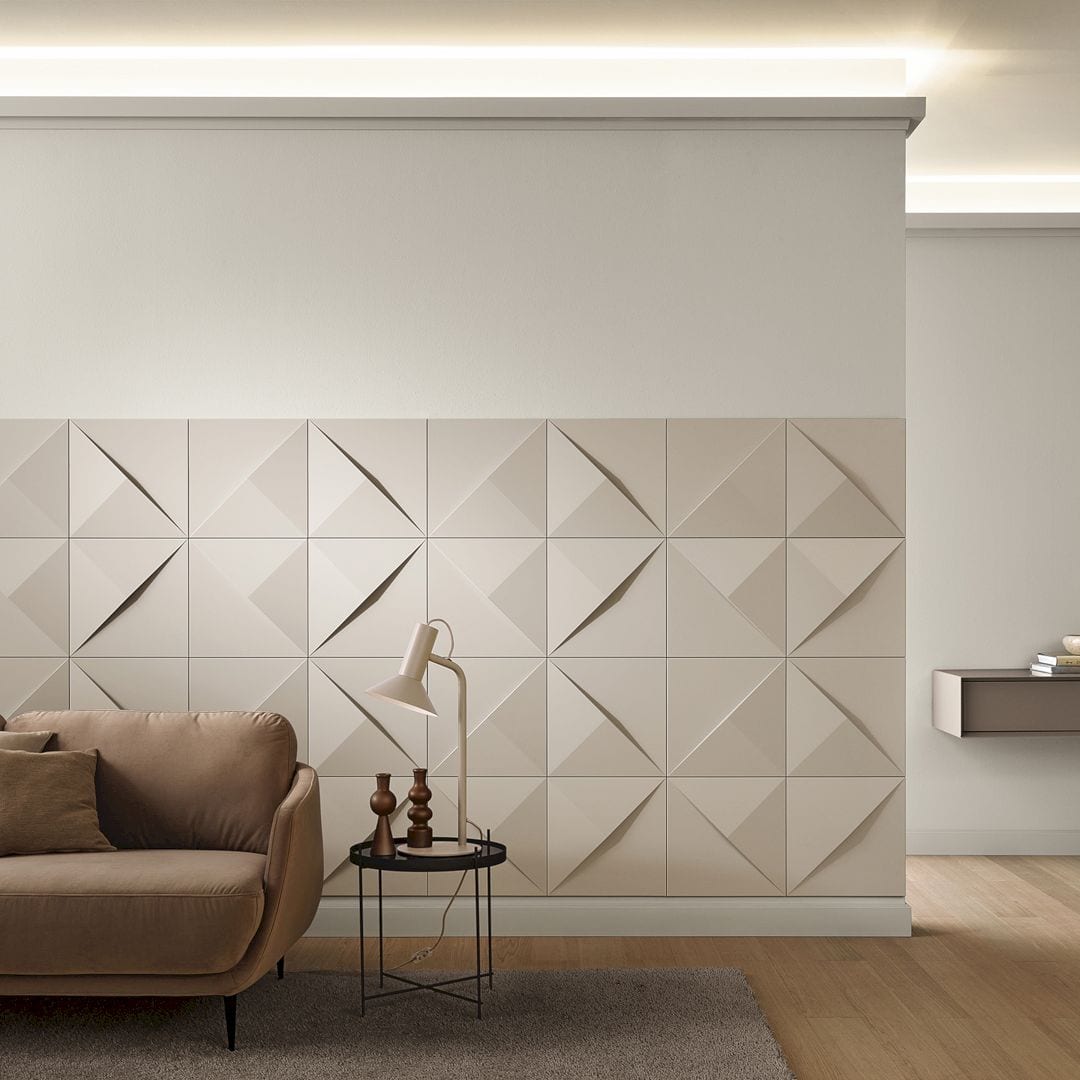
Featured Work: Puzzle Polyurethane Wall Tile by Kamelia Terzieva
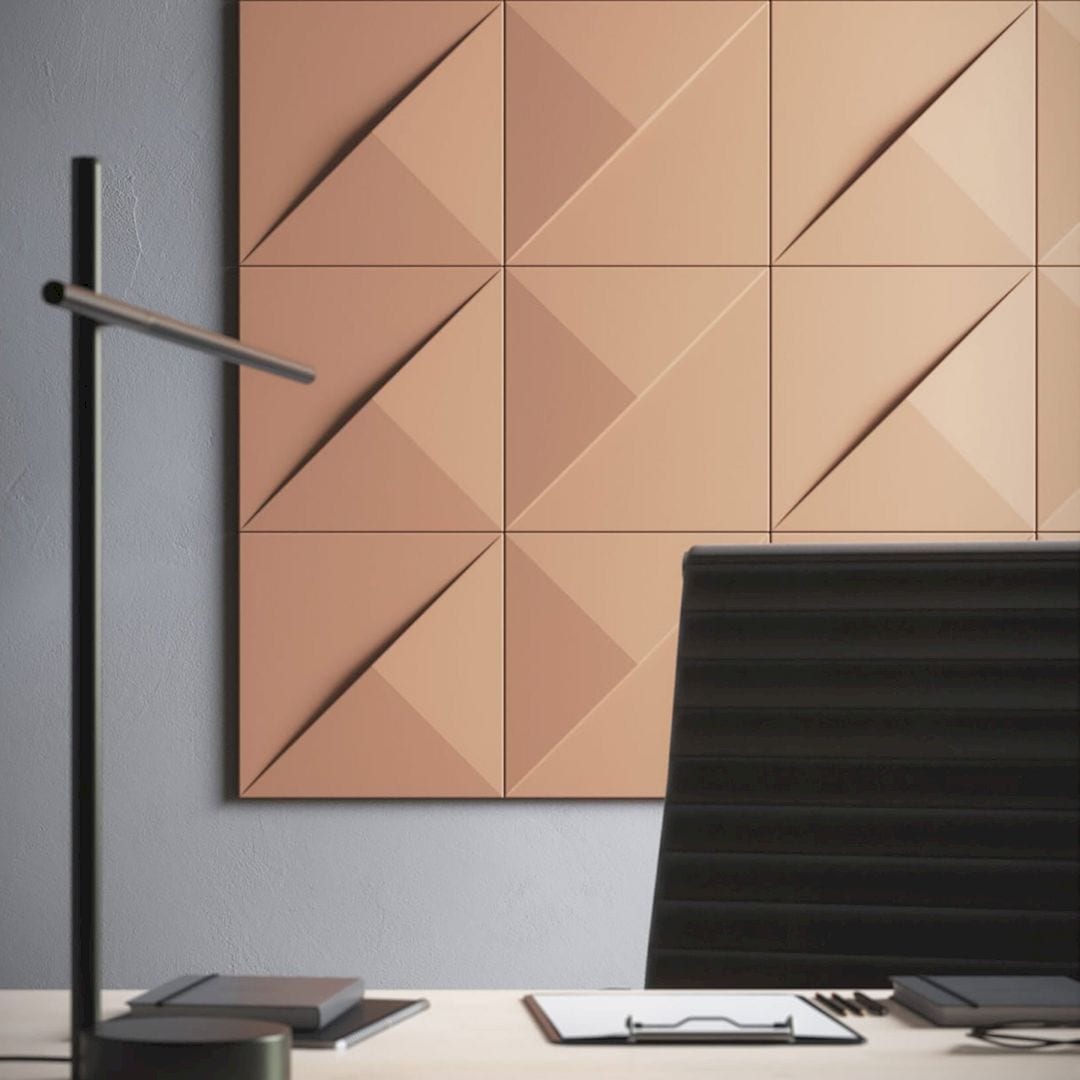
Featured Work: Puzzle Polyurethane Wall Tile by Kamelia Terzieva
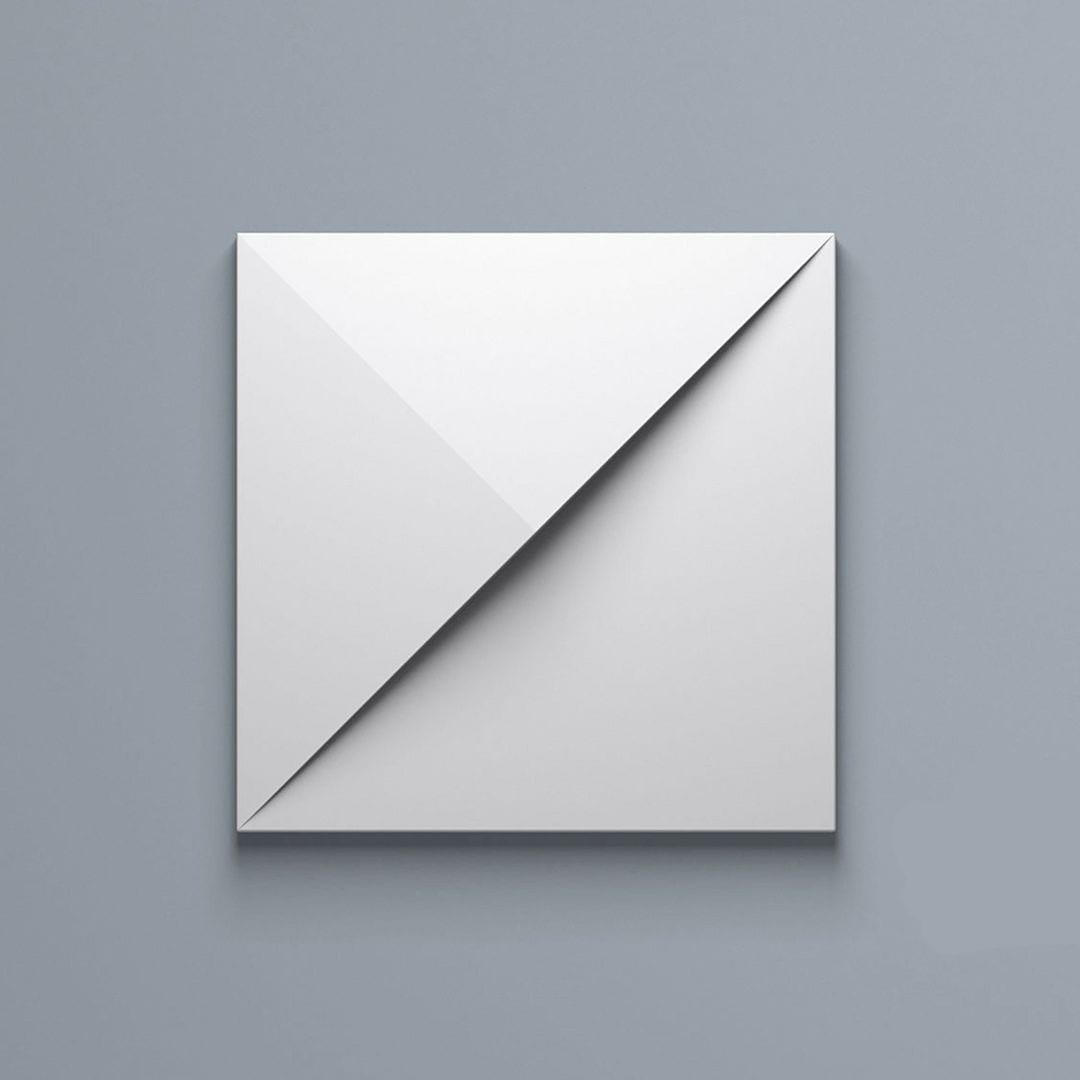
Featured Work: Puzzle Polyurethane Wall Tile by Kamelia Terzieva
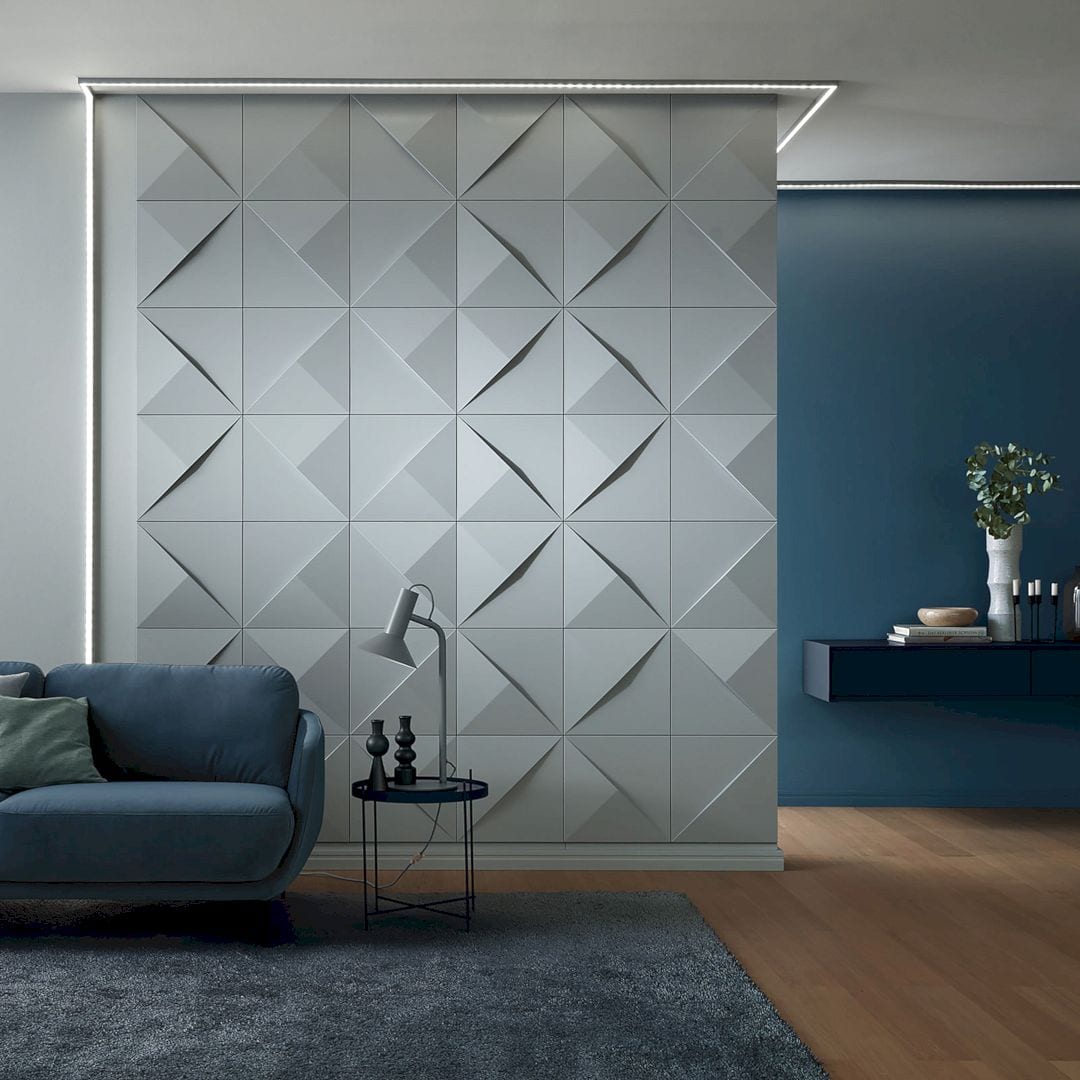
Featured Work: Puzzle Polyurethane Wall Tile by Kamelia Terzieva
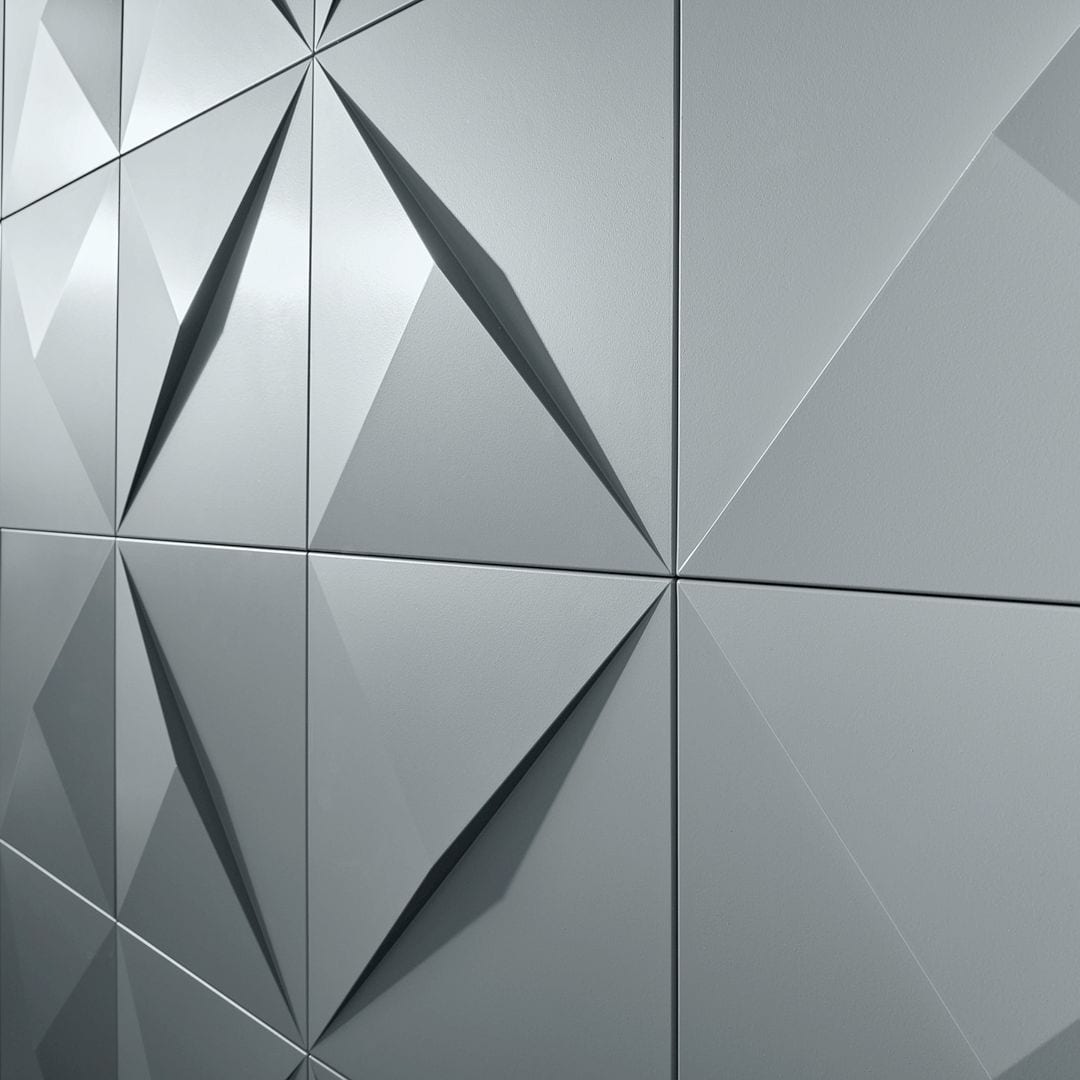
Featured Work: Puzzle Polyurethane Wall Tile by Kamelia Terzieva
Designed with a pure, contemporary, creative, and elegant form in mind, Puzzle Polyurethane Wall Tile offers a 3D design to create almost unlimited compositions on the wall. There are 25 possible assemble schemes made based on 8×8 Puzzle wall tiles for end-client inspiration.
This tile also lets all architects and designers apply their creativity due to its versatility, making projects with different wall textures and surfaces by playing with a combination of several tiles. It is an awesome product that can be installed easily by gluing to the walls with adhesives.
This wall tile is designed by Kamelia Terzieva, a Bulgarian spatial designer with elegance and pure forms as her main focus.
12. MILKY WAY Giant Installation Artwork With Lights by CAPA
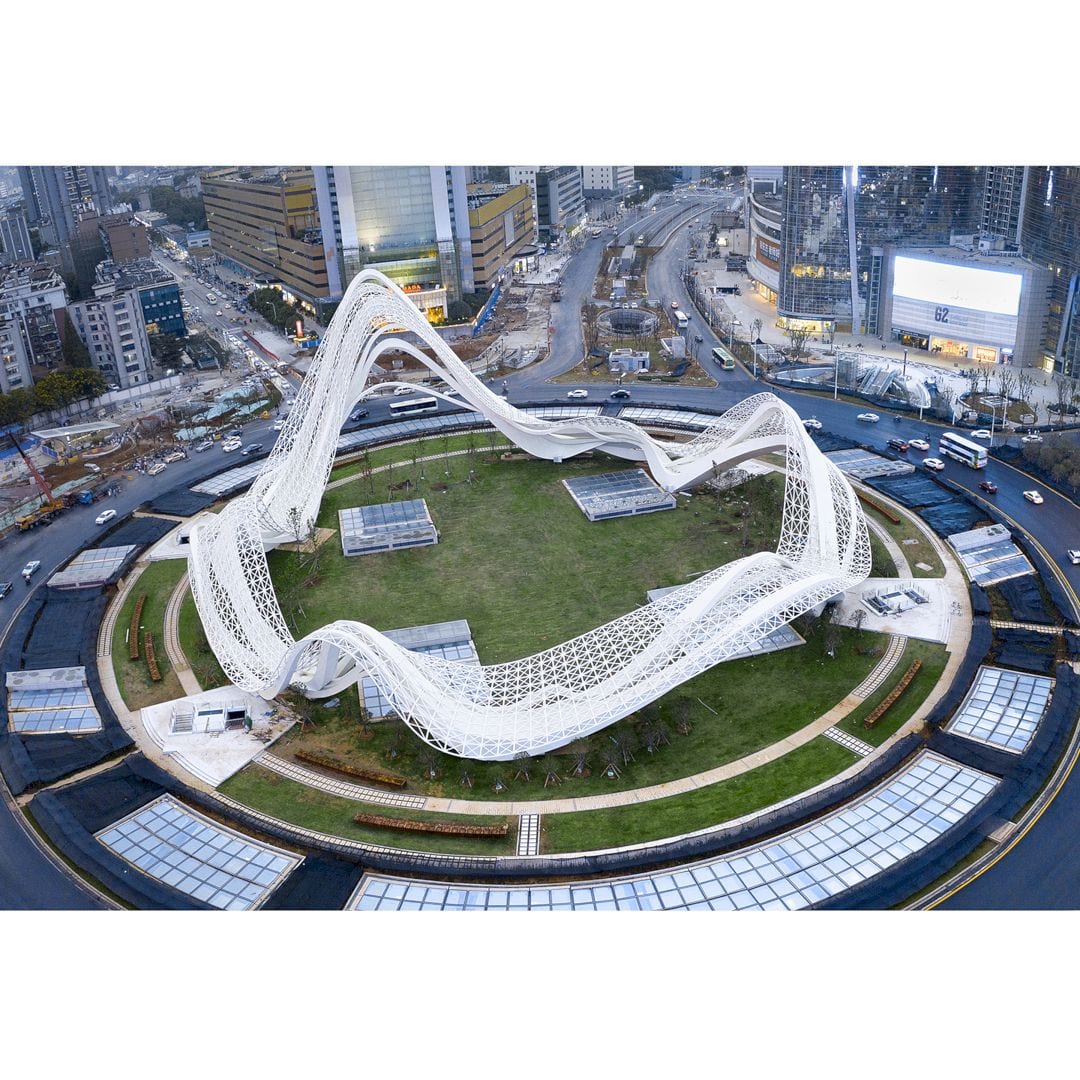
Featured Work: MILKY WAY Giant Installation Artwork With Lights by CAPA
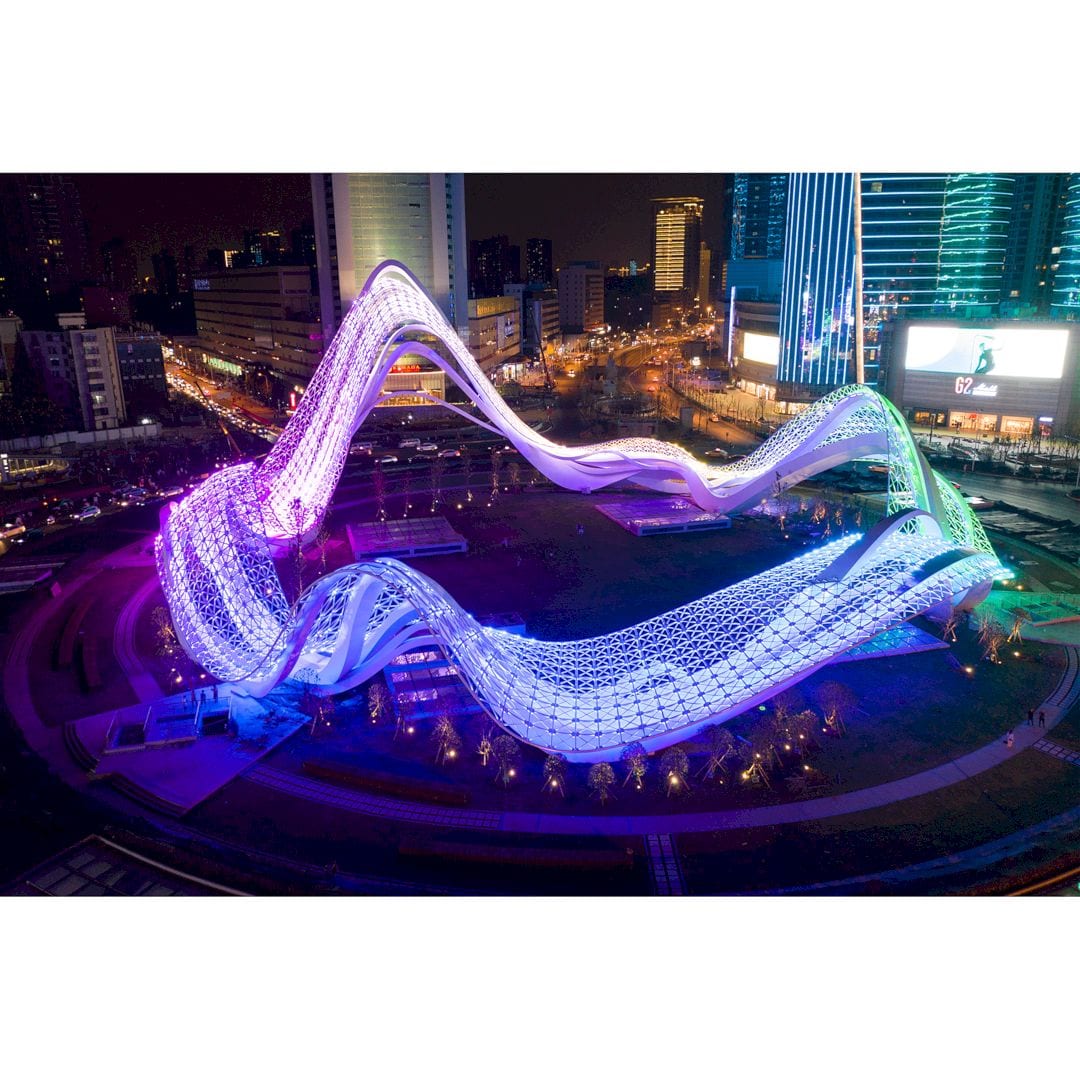
Featured Work: MILKY WAY Giant Installation Artwork With Lights by CAPA
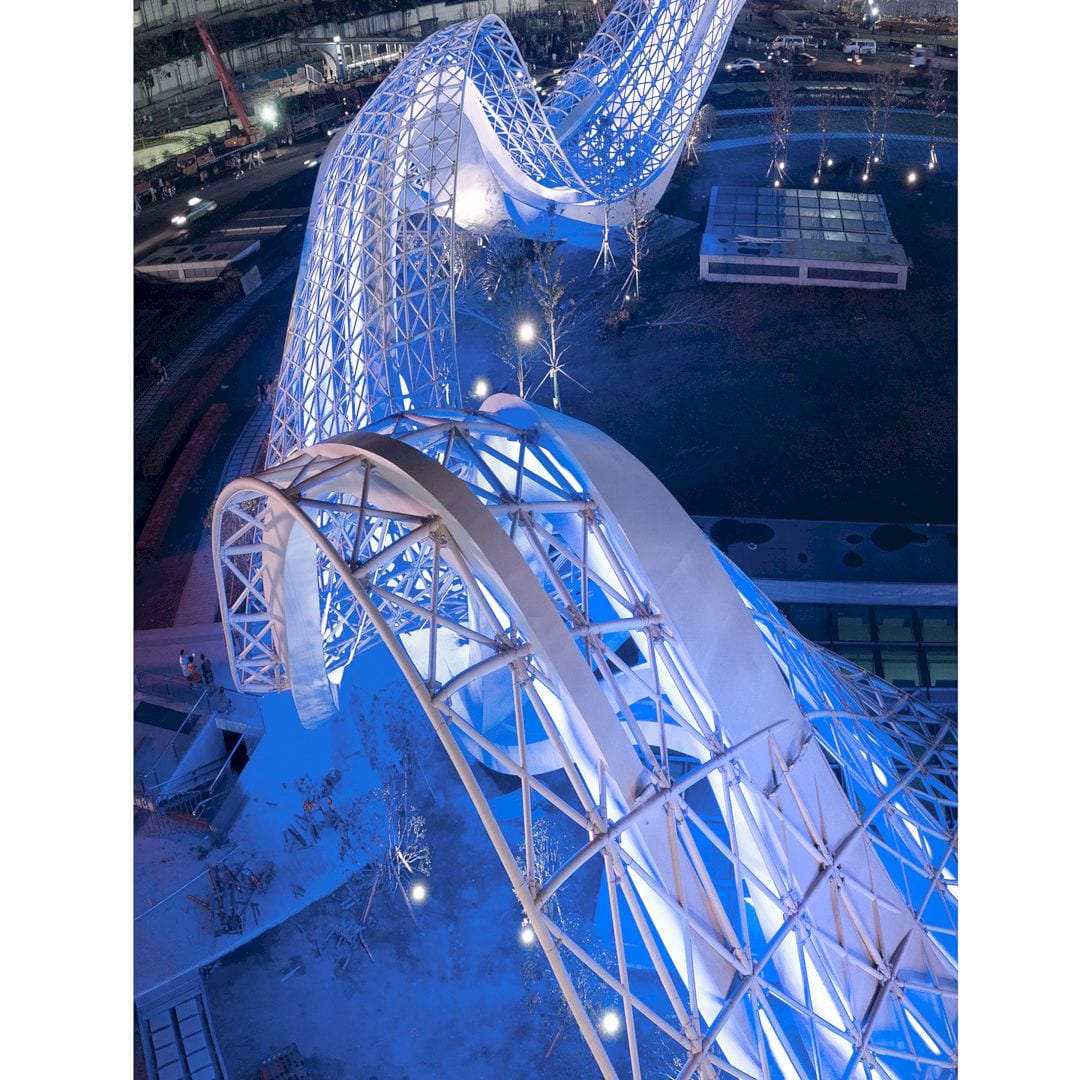
Featured Work: MILKY WAY Giant Installation Artwork With Lights by CAPA
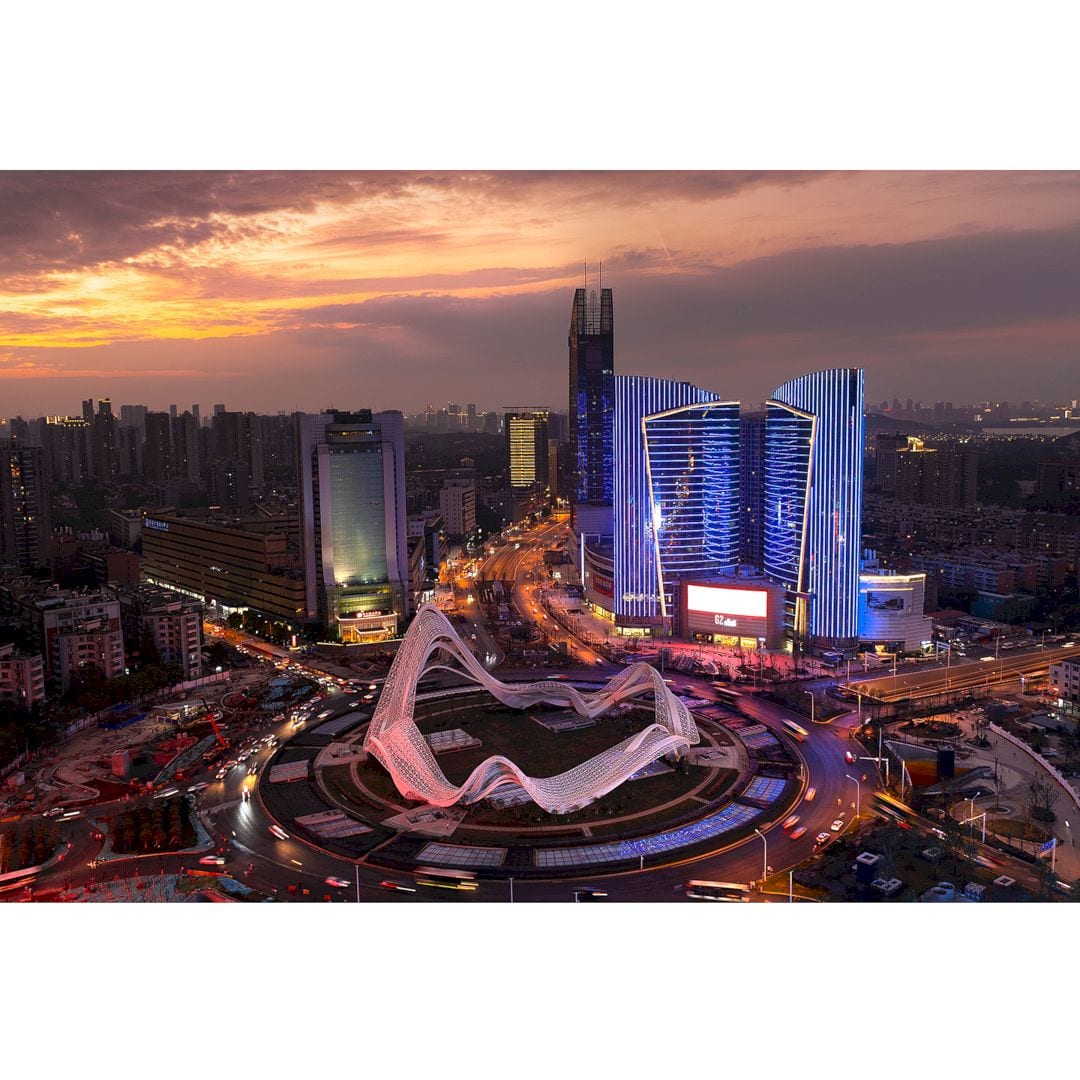
Featured Work: MILKY WAY Giant Installation Artwork With Lights by CAPA
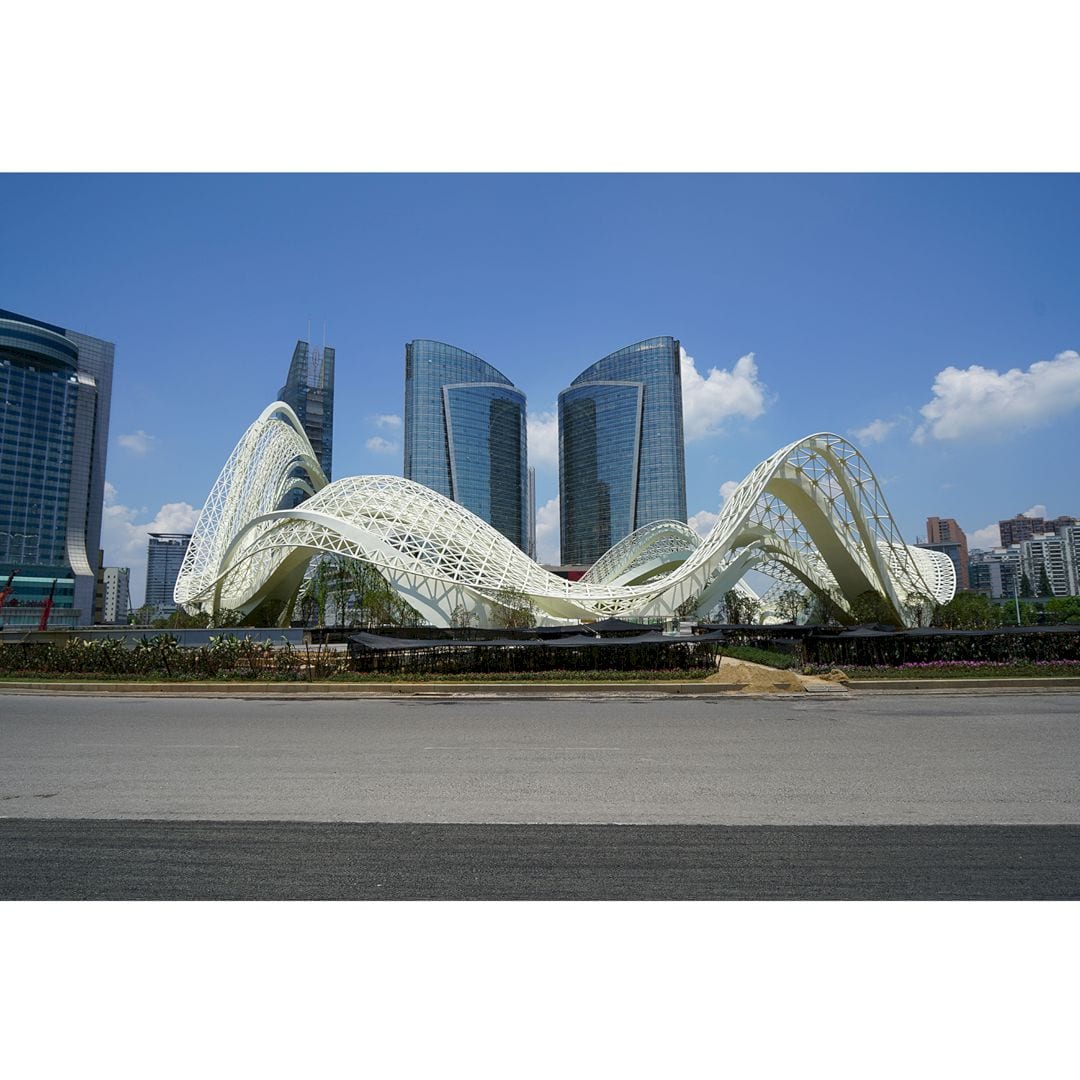
Featured Work: MILKY WAY Giant Installation Artwork With Lights by CAPA
The shape of the downs and ups of the sculpture on MILKY WAY Giant Installation Artwork with Lights is a symbol of the urban landscape of Wuhan’s blending of rivers and mountains. This awesome artwork has three obvious and intensive lines of curves while the aspiration for a better life in the future is shown by the circular shape.
A full-color LED lamp design is adopted for the lighting of this work with 7 colors for the color change to show the charm and mystery of the vast universe. These colors can be adjusted on some modes such as new year mode, holiday mode, and weekday mode.
This awesome giant artwork is design by CAPA.
13. Heaven Bloom Kinetic Installation by Whyixd
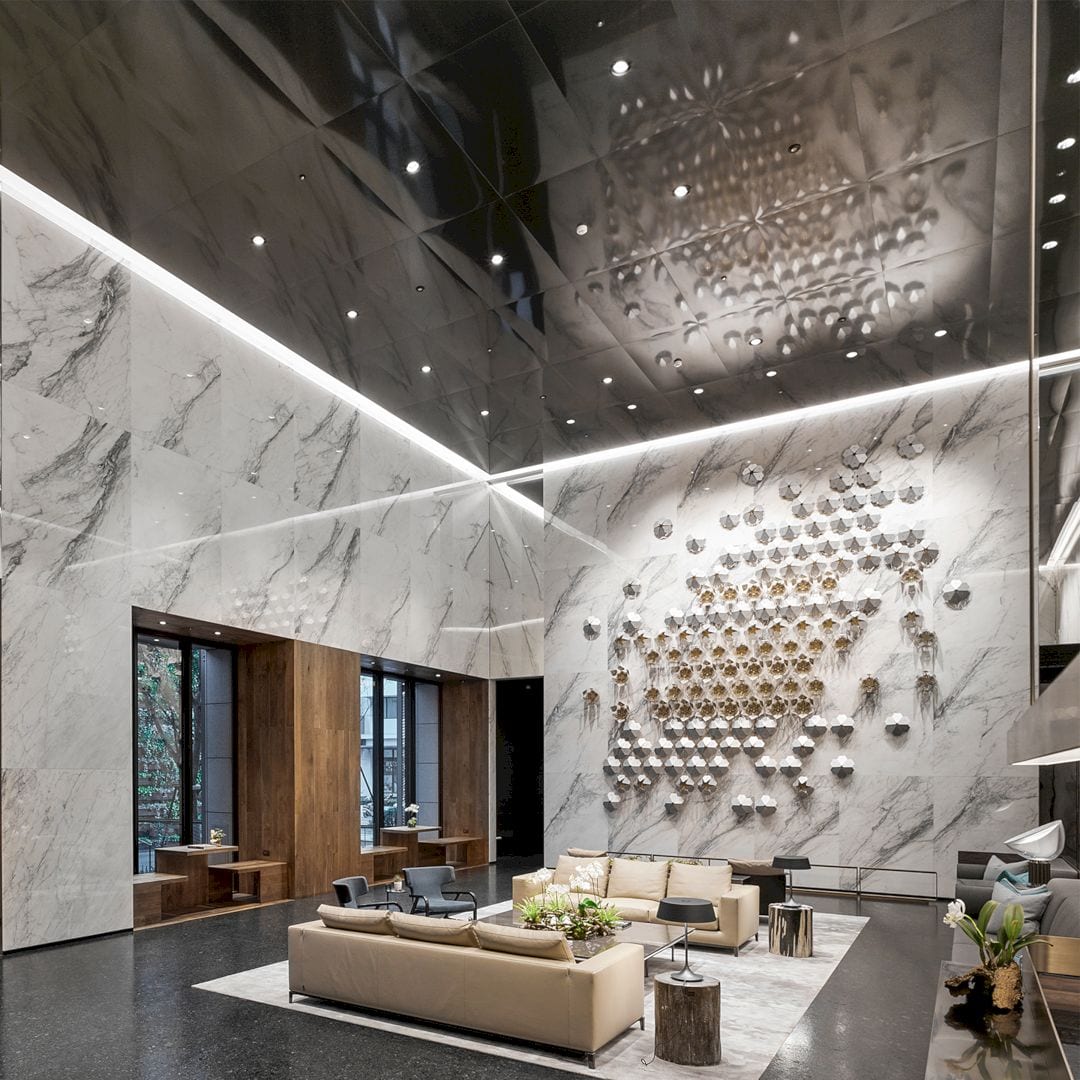
Featured Work: Heaven Bloom Kinetic Installation by Whyixd
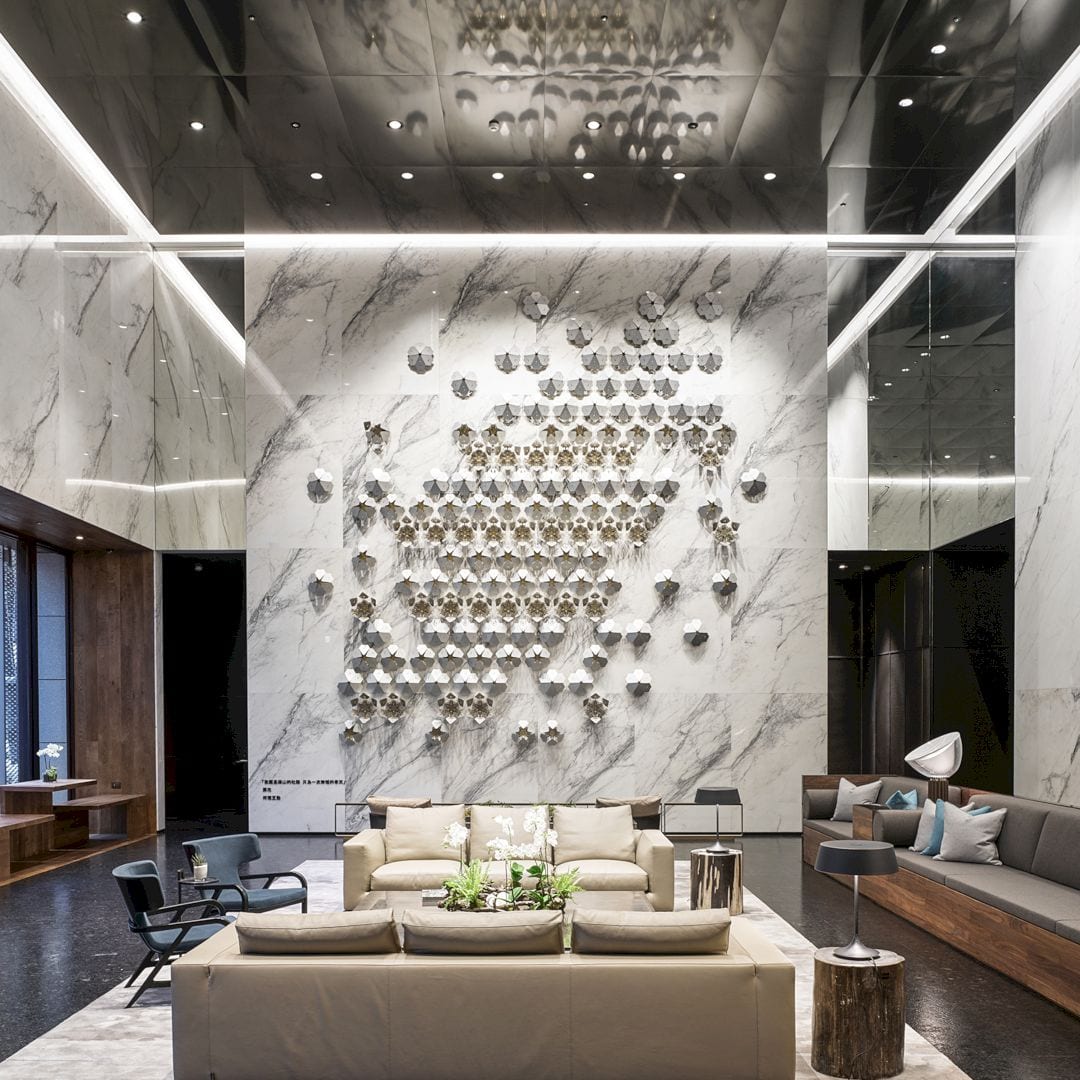
Featured Work: Heaven Bloom Kinetic Installation by Whyixd
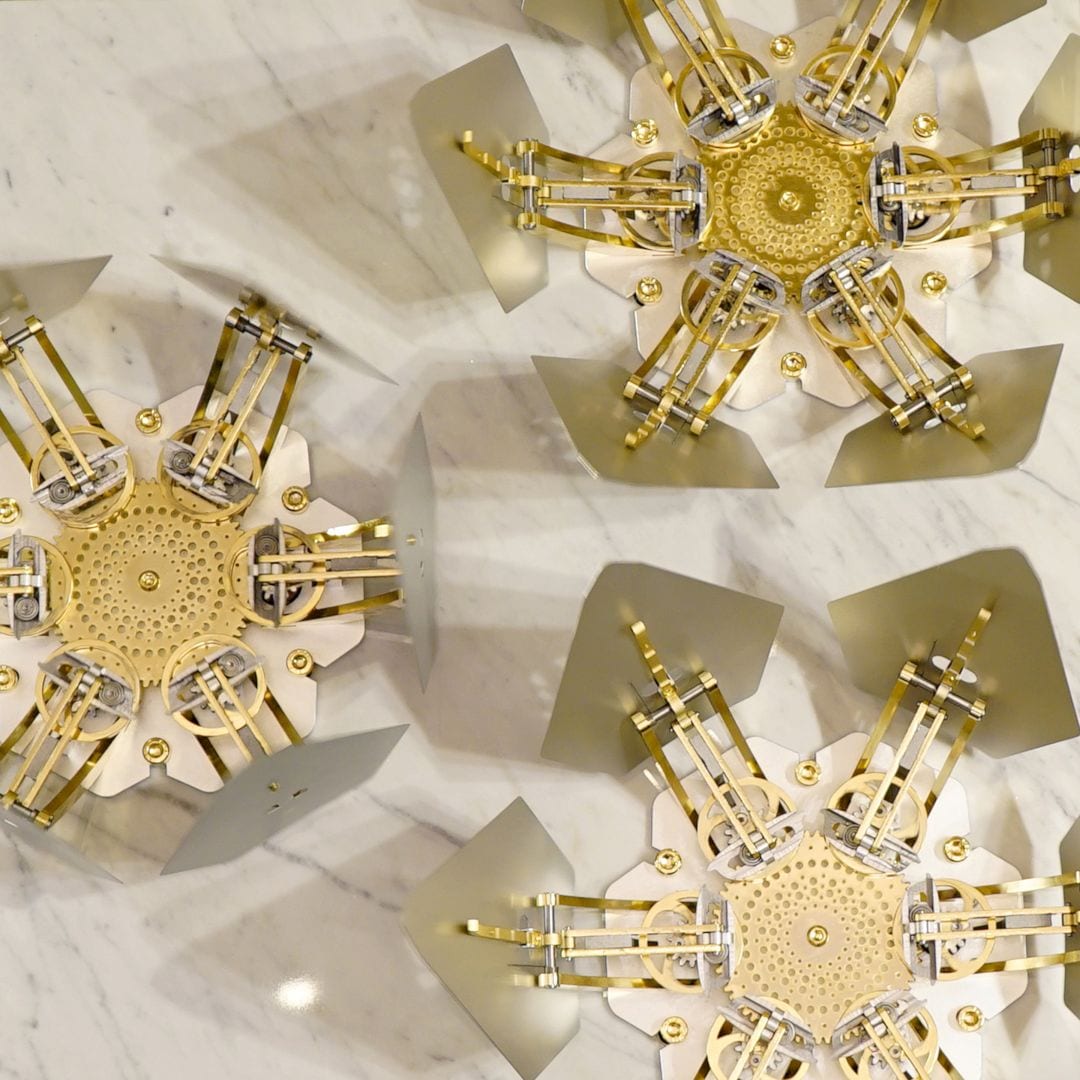
Featured Work: Heaven Bloom Kinetic Installation by Whyixd
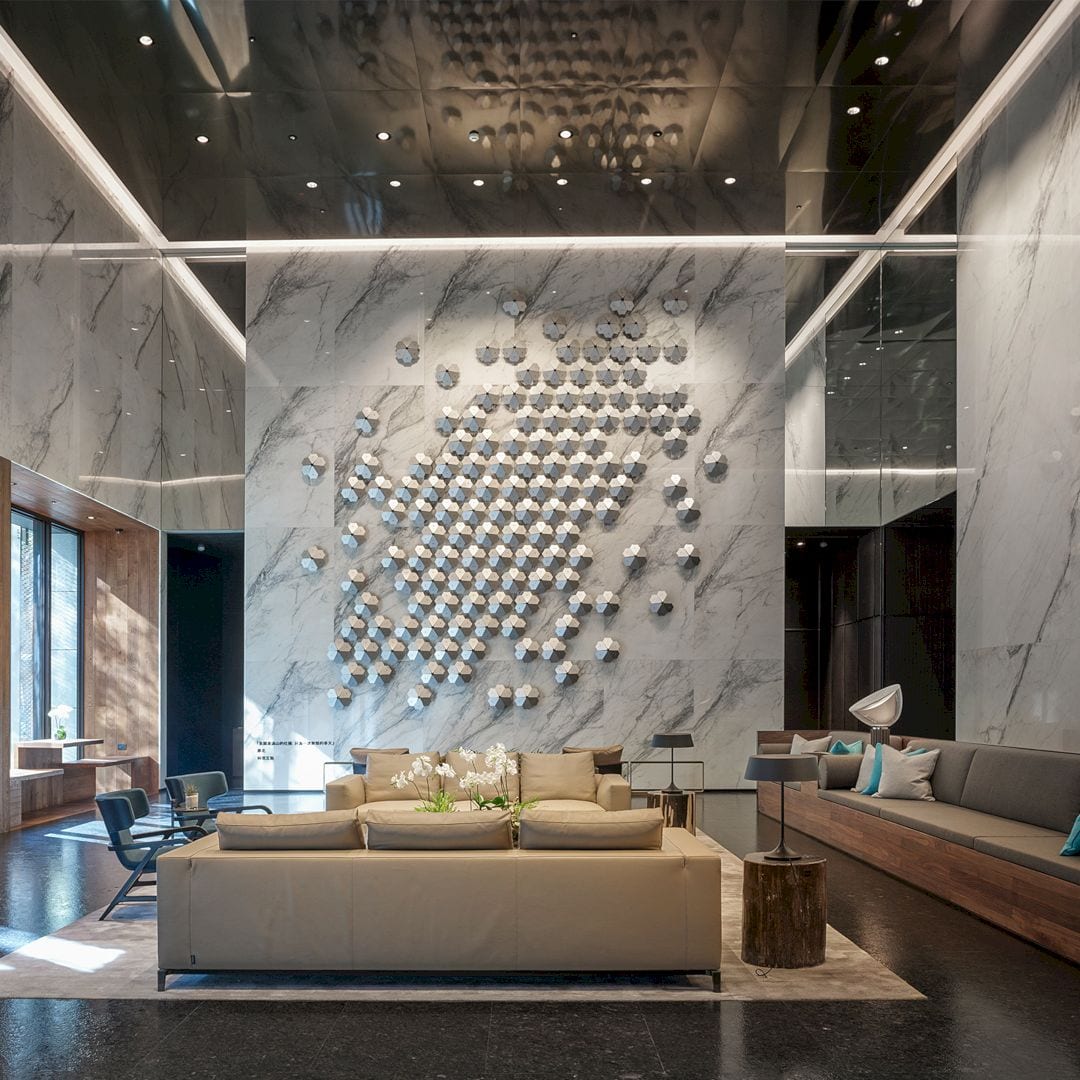
Featured Work: Heaven Bloom Kinetic Installation by Whyixd
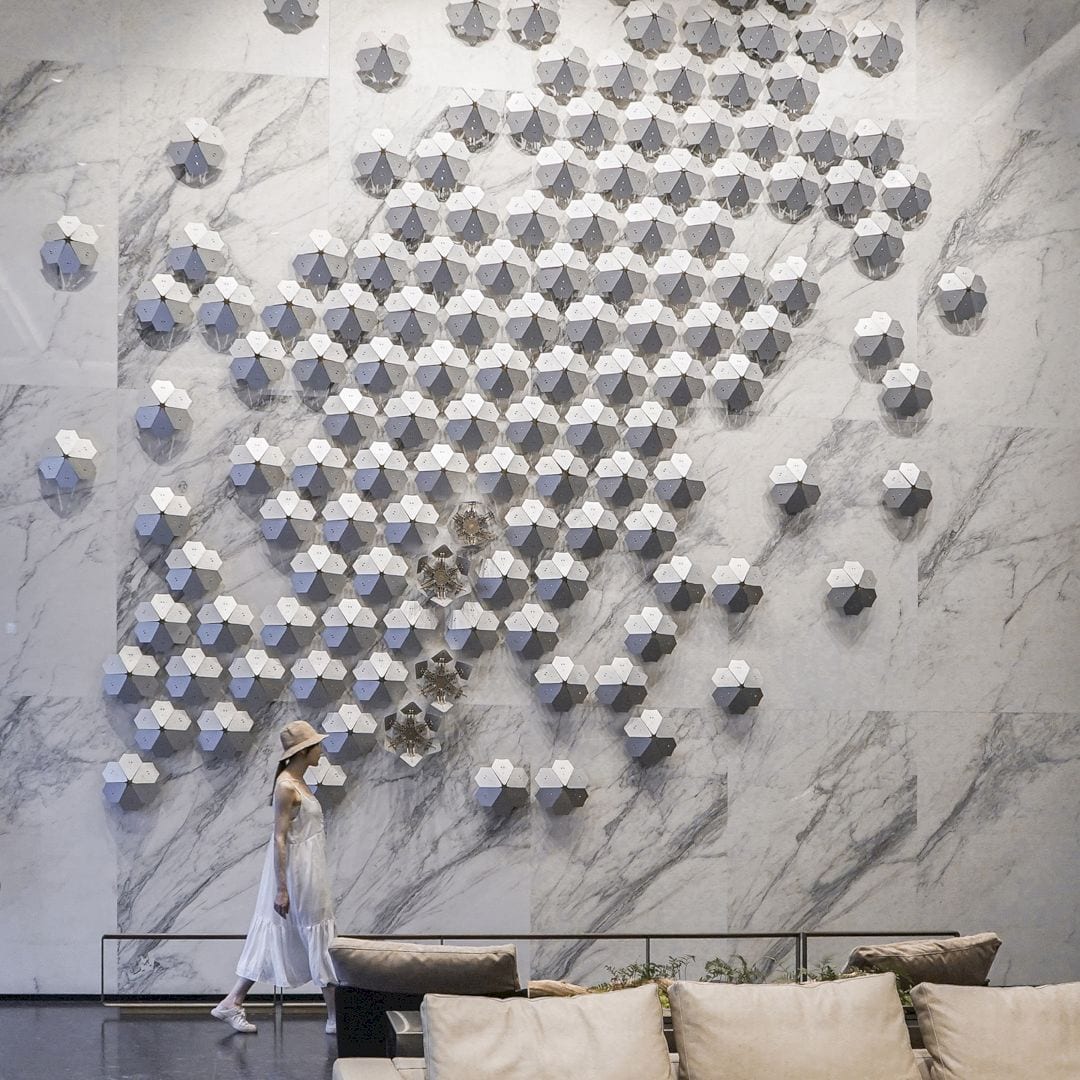
Featured Work: Heaven Bloom Kinetic Installation by Whyixd
This kinetic installation is inspired by the special plant “Nanhu Rhododendron”. This plant only grows in one of 100 mountain peaks in Taiwan “Nanhu Mountain”. Heaven Bloom Kinetic Installation hangs on a building constructed by GoldenJade development corporation and a Singapore-based firm called WOHA.
The building where this installation is located is inspired by nature, leading to the idea of creating an installation that imitates flowers. The seeds of the flowers are installed on the concrete wall, blooming out of the wall surface and transforming into a dynamic piece. There are 144 mechanical metal flowers in the lobby of the building.
This beautiful installation is designed by Whyixd, a cross-field art installation design team from Taiwan.
14. Timeless Kitchen by Alustil Sdn Bhd
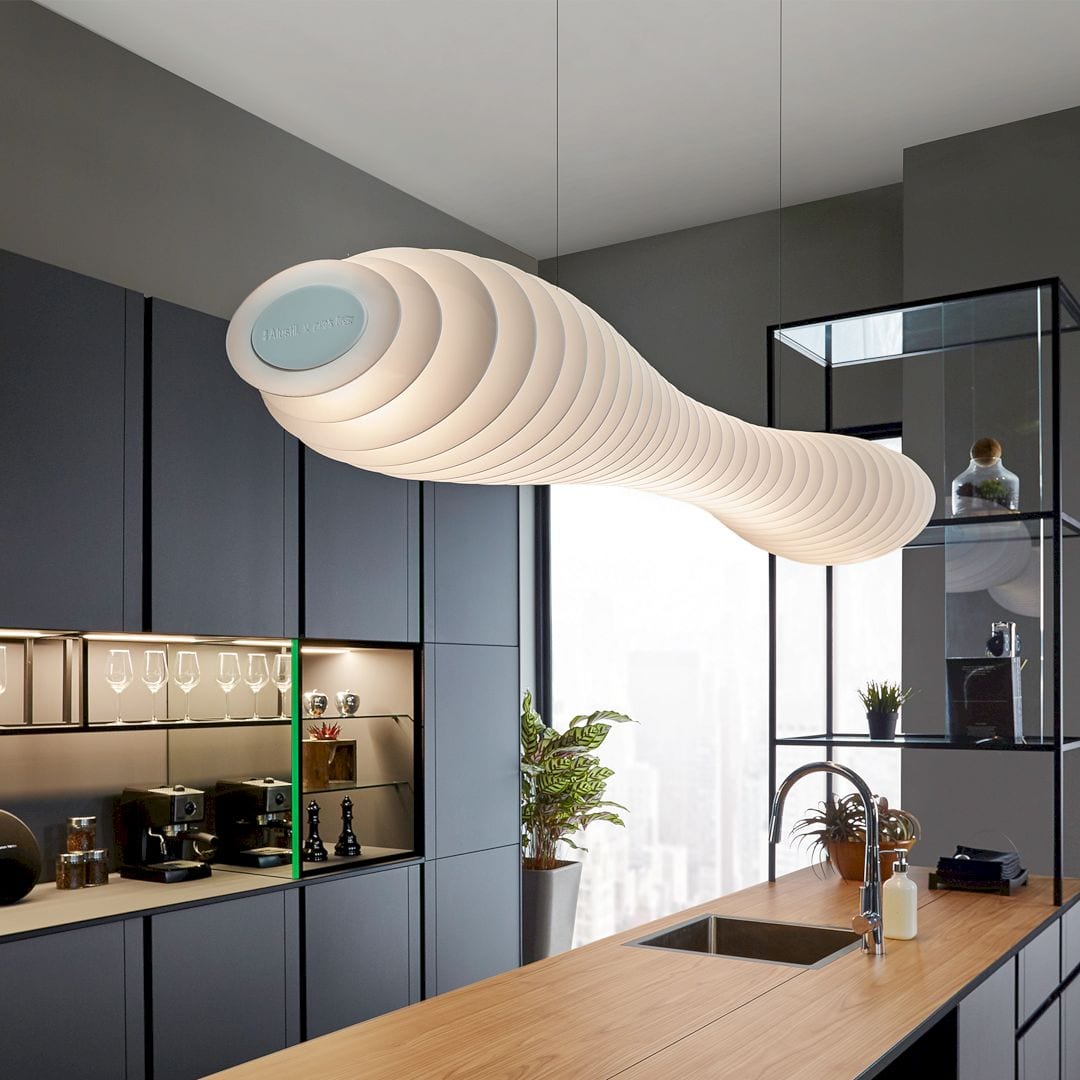
Featured Work: Timeless Kitchen by Alustil Sdn Bhd
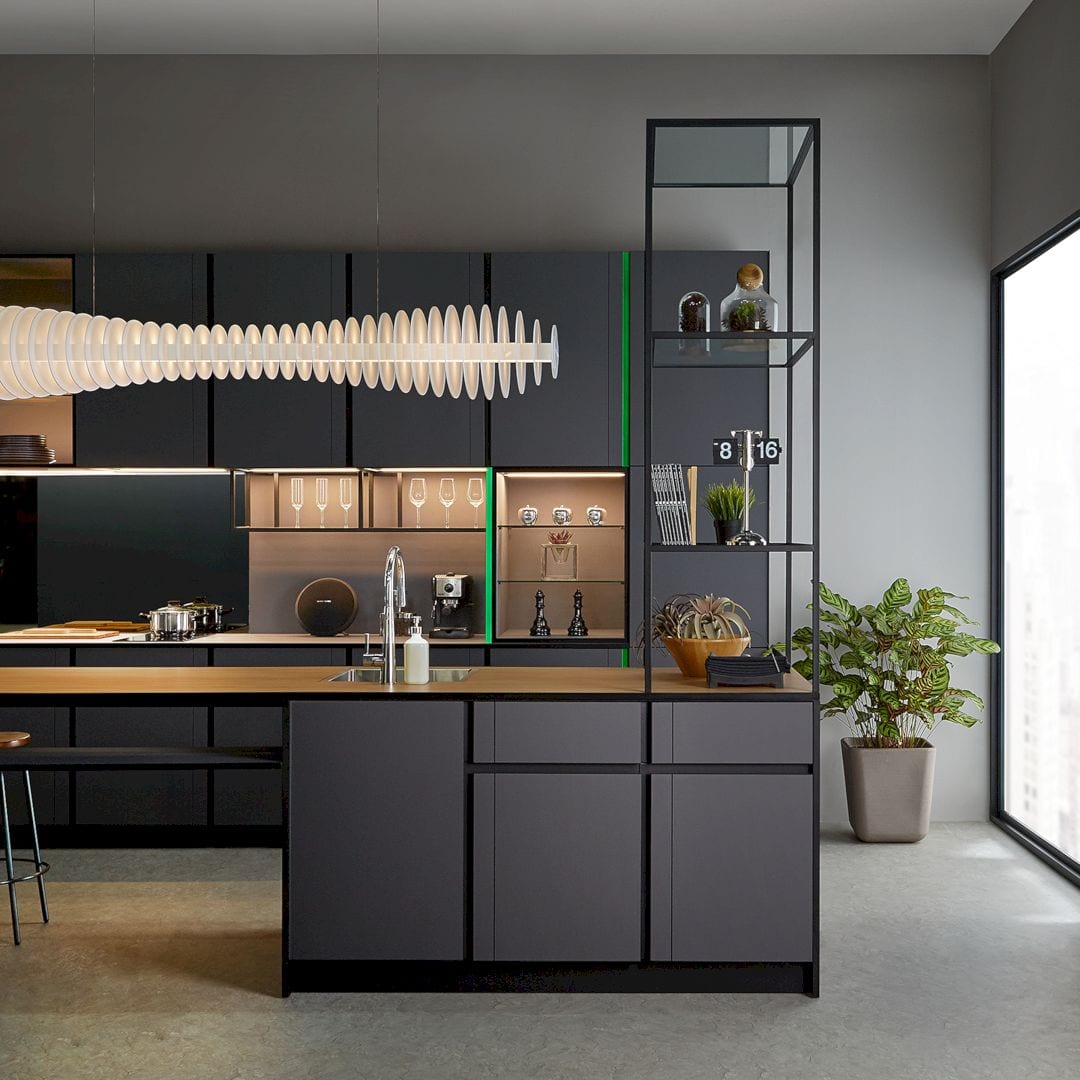
Featured Work: Timeless Kitchen by Alustil Sdn Bhd
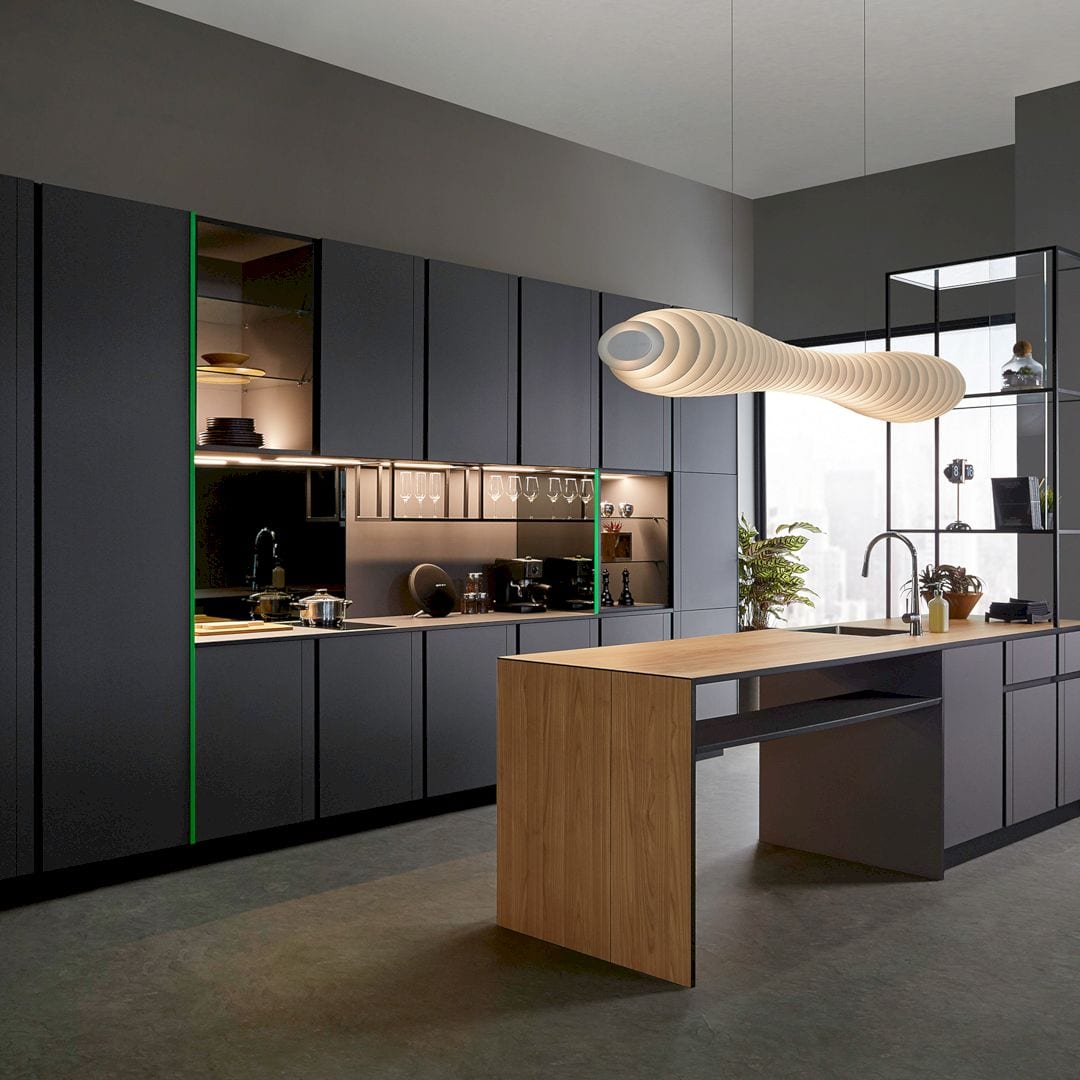
Featured Work: Timeless Kitchen by Alustil Sdn Bhd
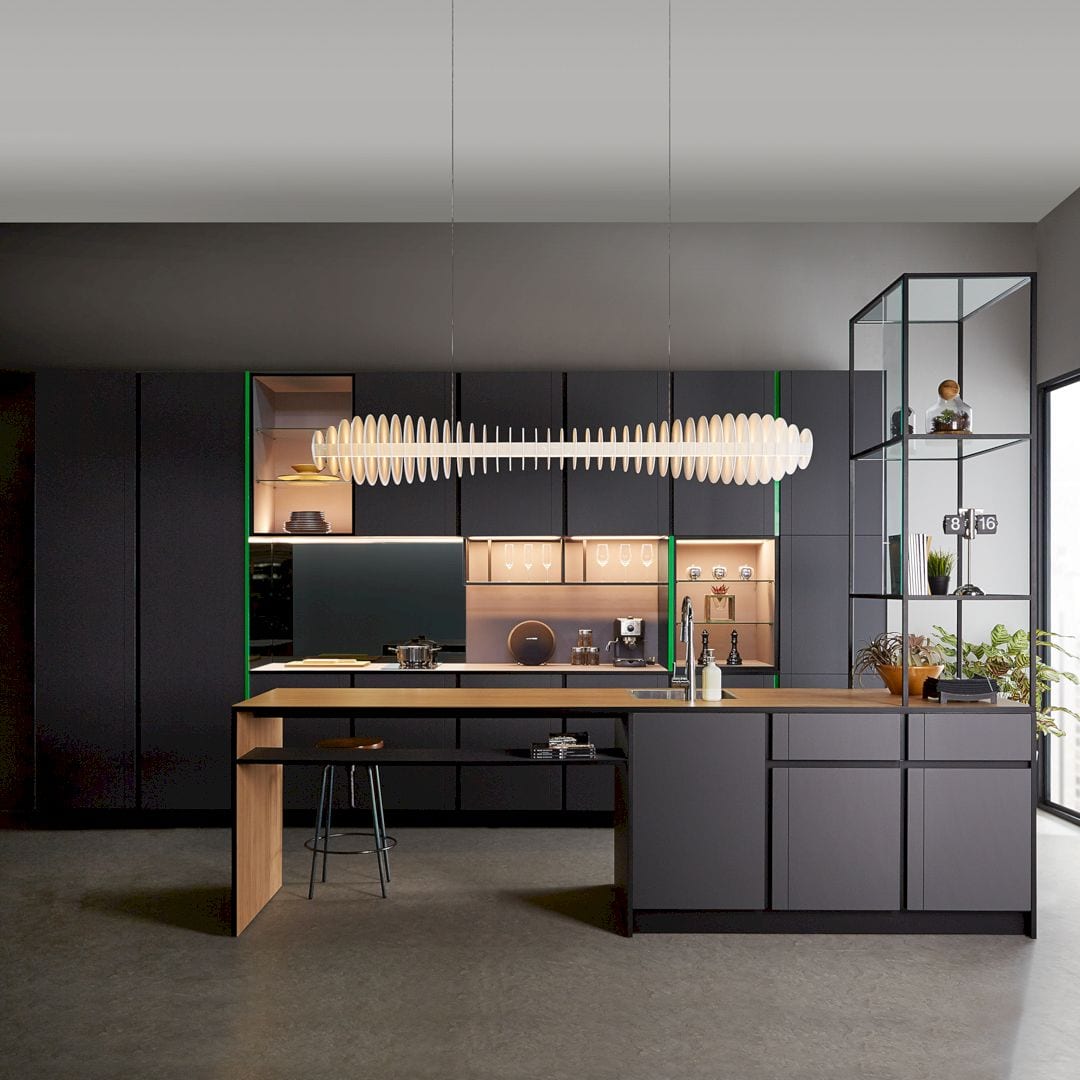
Featured Work: Timeless Kitchen by Alustil Sdn Bhd
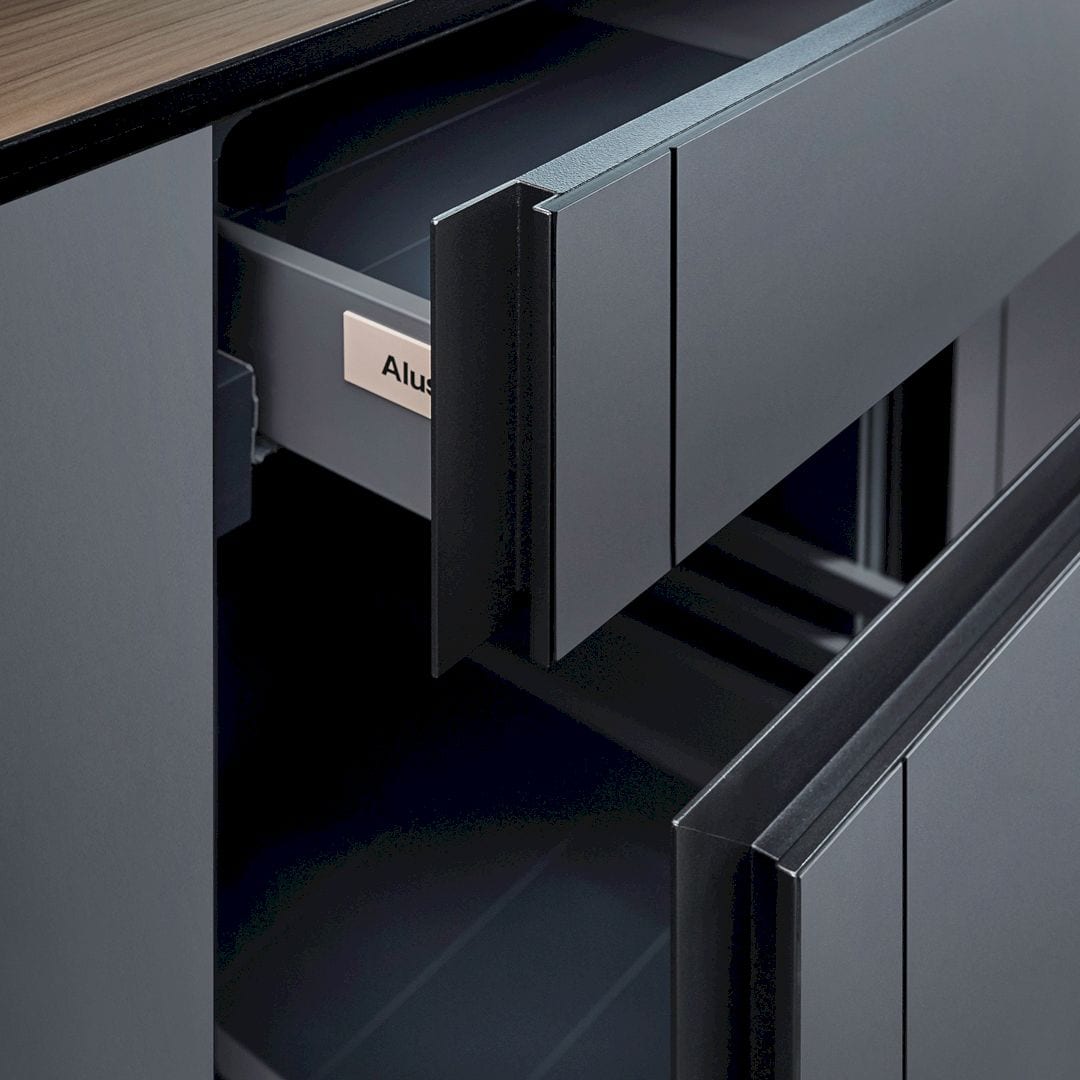
Featured Work: Timeless Kitchen by Alustil Sdn Bhd
Elevating every ordinary cook space into a kitchen masterpiece is the main inspiration of Timeless Kitchen. The design shows a touch of nature expressed through vertical lines inspired by water streaming down a window of the space. Through the distinctive lines of the shelving, surface engraving, pops of colors, door handles, and pendant lampshade, the water streams are curated into the kitchen.
It is an awesome combination of functionality, artistry, durability, customizability, and elegance in a kitchen. The cabinet interior is refined with edgeless corners for easy cleaning while the base cabinets are made of aluminum. This product allows the users to experience daily life with elegance and functionality at the same time.
This kitchen furniture work is designed by Alustil Sdn Bhd, an amazing brand that delivers unique designs and introducing new elements.
15. Maison Francois Restaurant by John Whelan – GSL
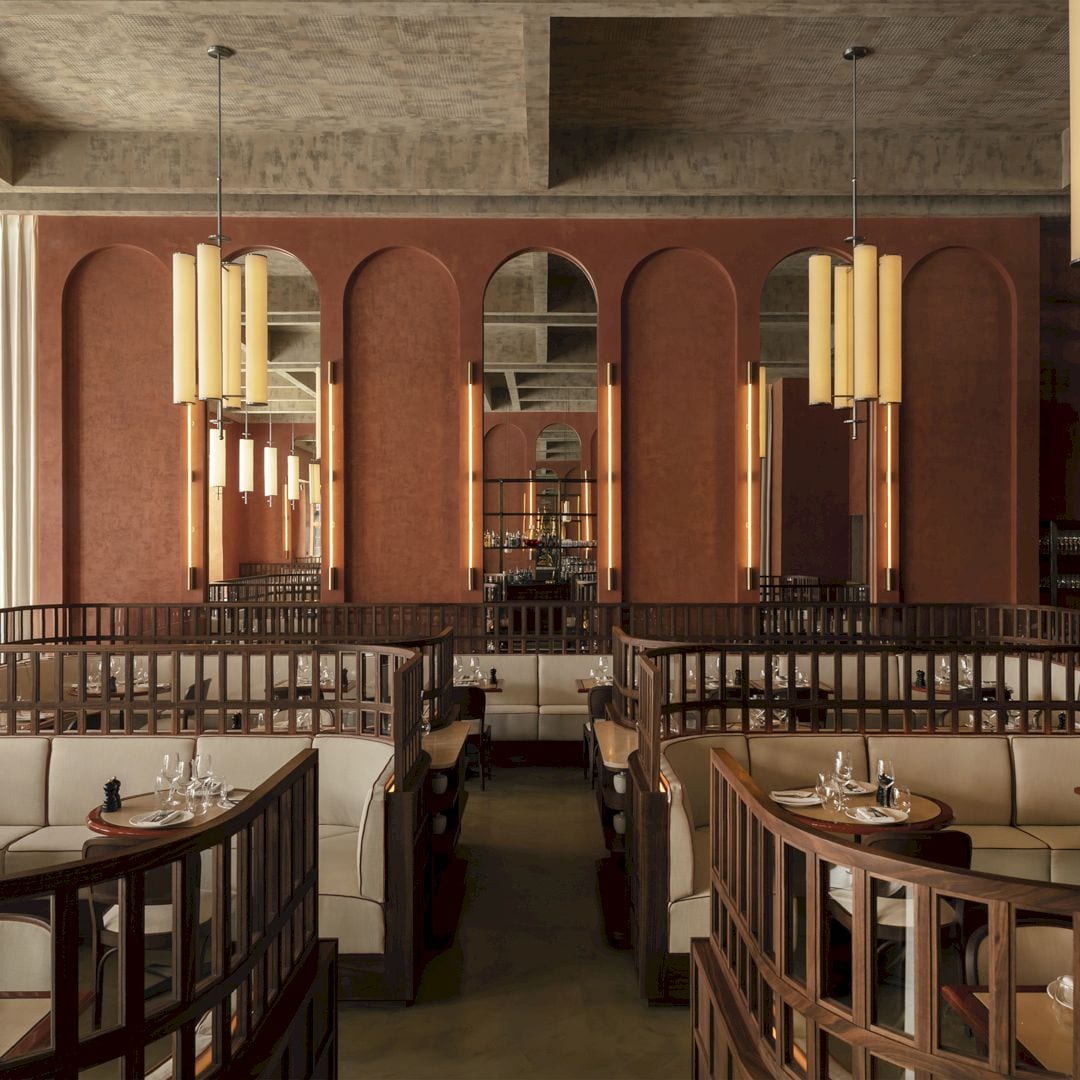
Featured Work: Maison Francois Restaurant by John Whelan – GSL
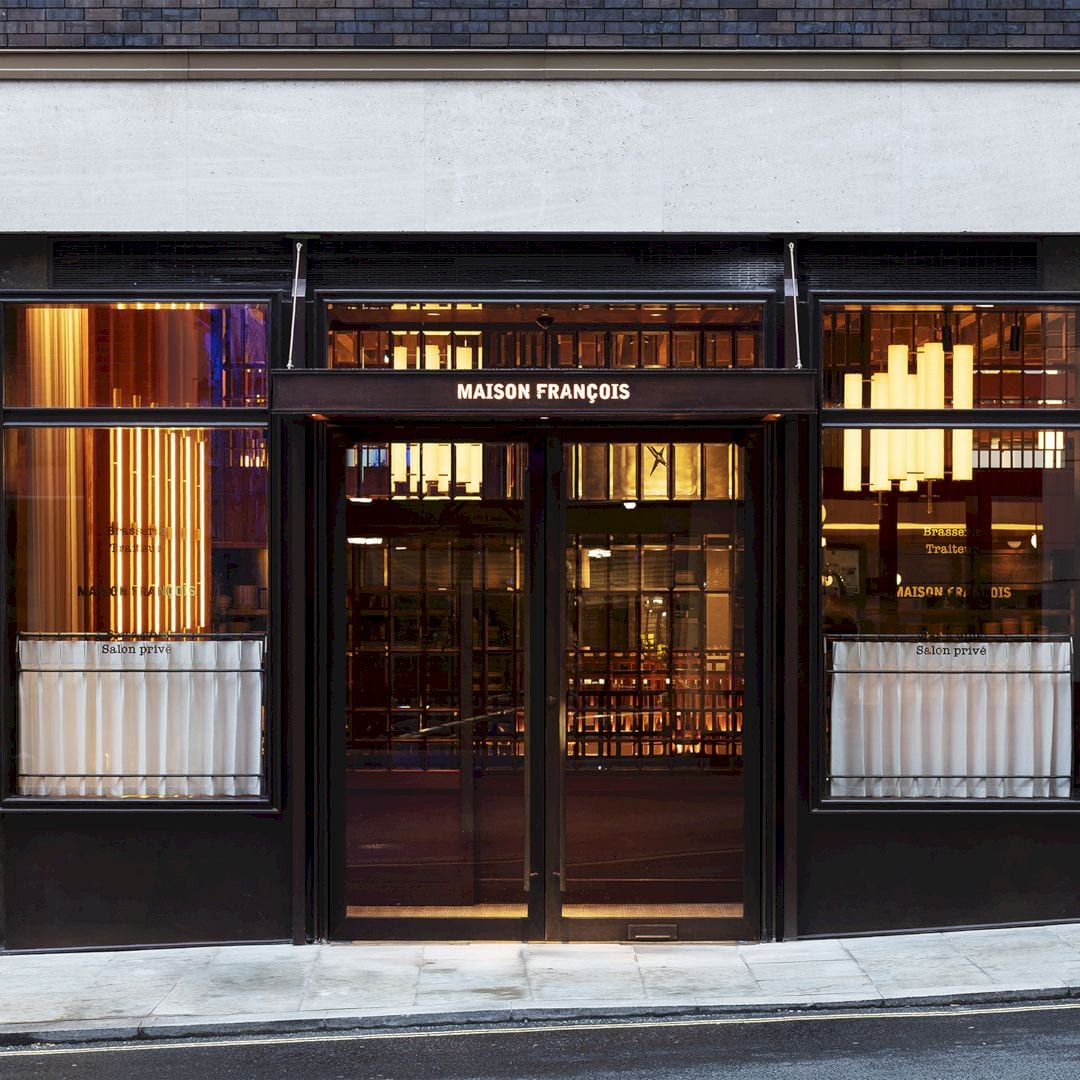
Featured Work: Maison Francois Restaurant by John Whelan – GSL
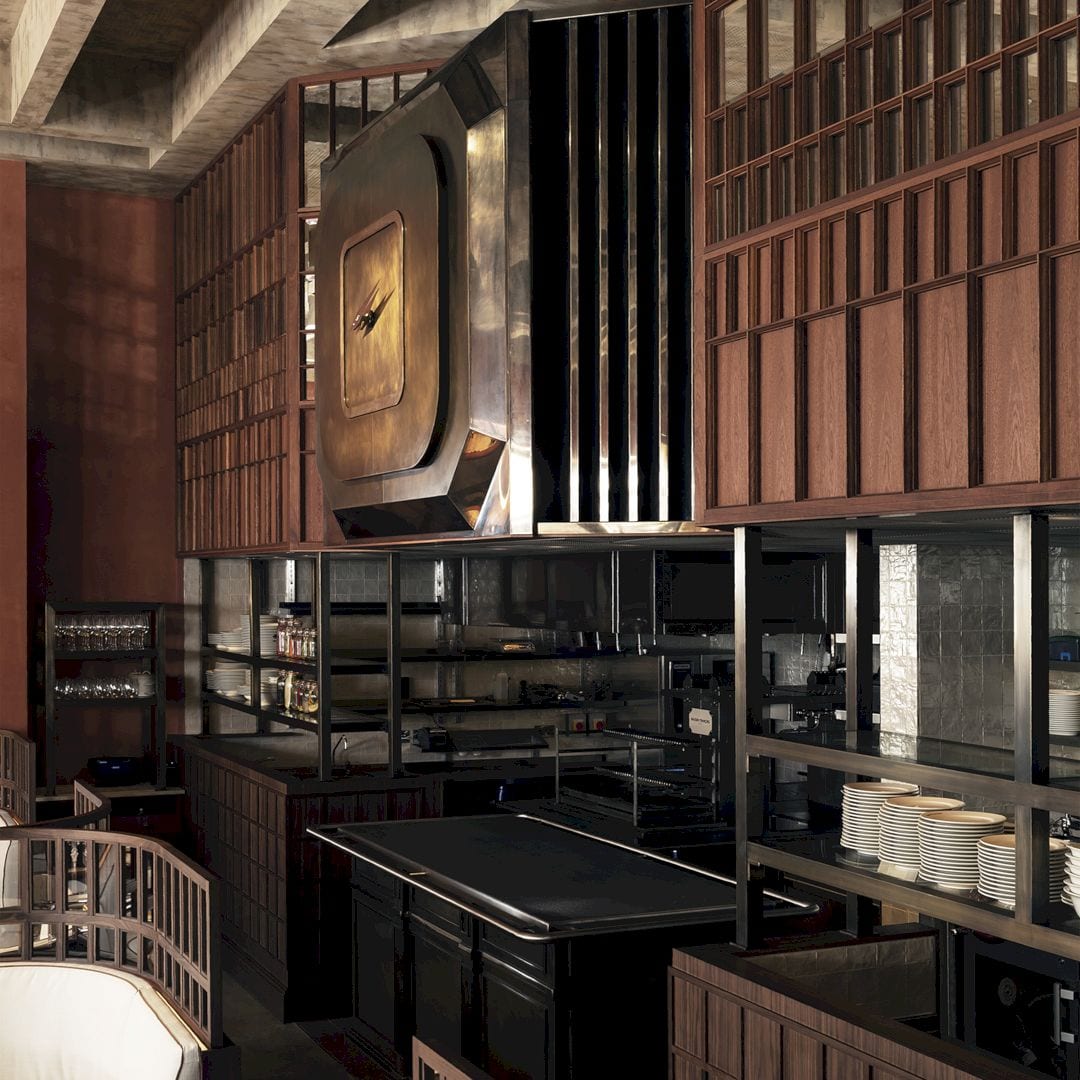
Featured Work: Maison Francois Restaurant by John Whelan – GSL
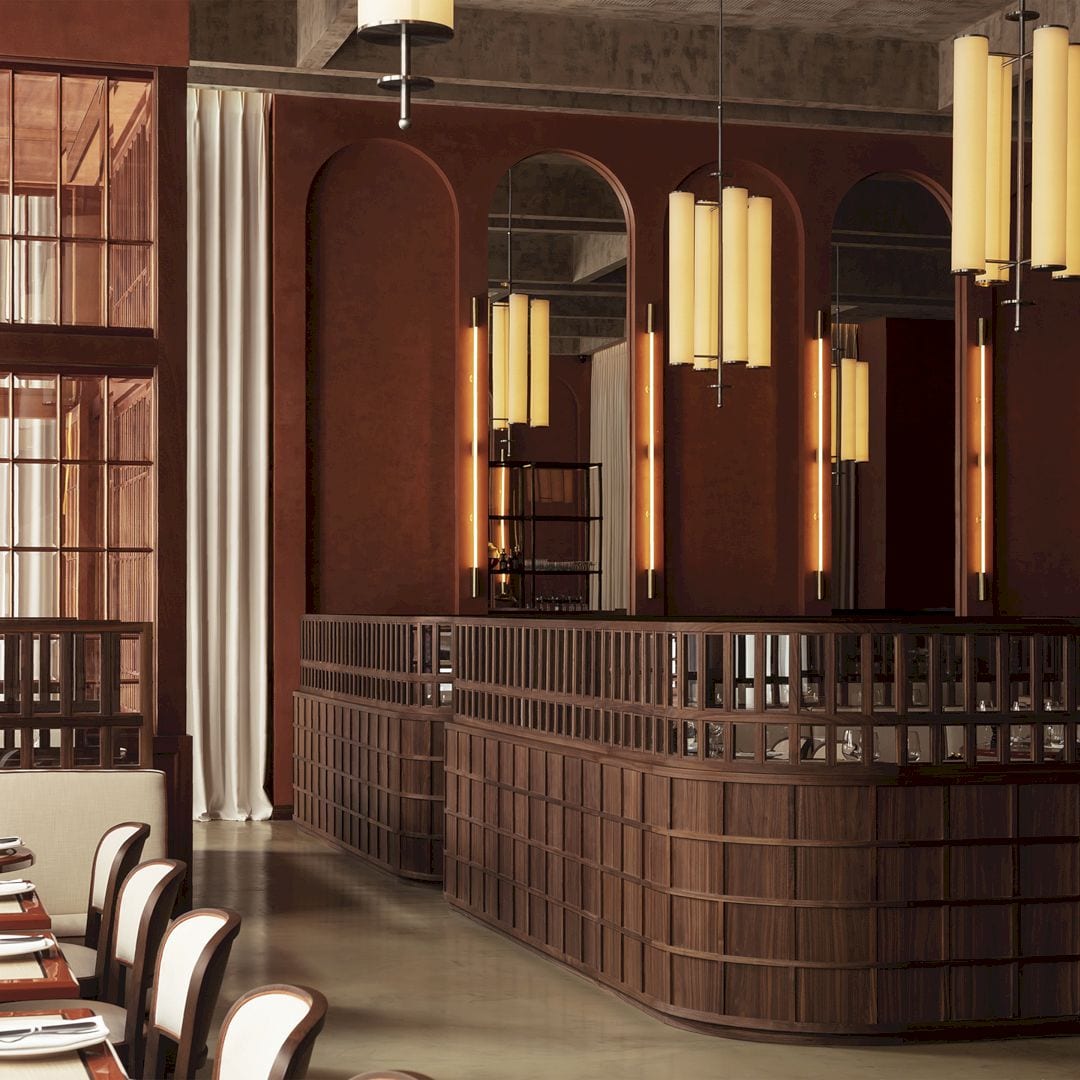
Featured Work: Maison Francois Restaurant by John Whelan – GSL
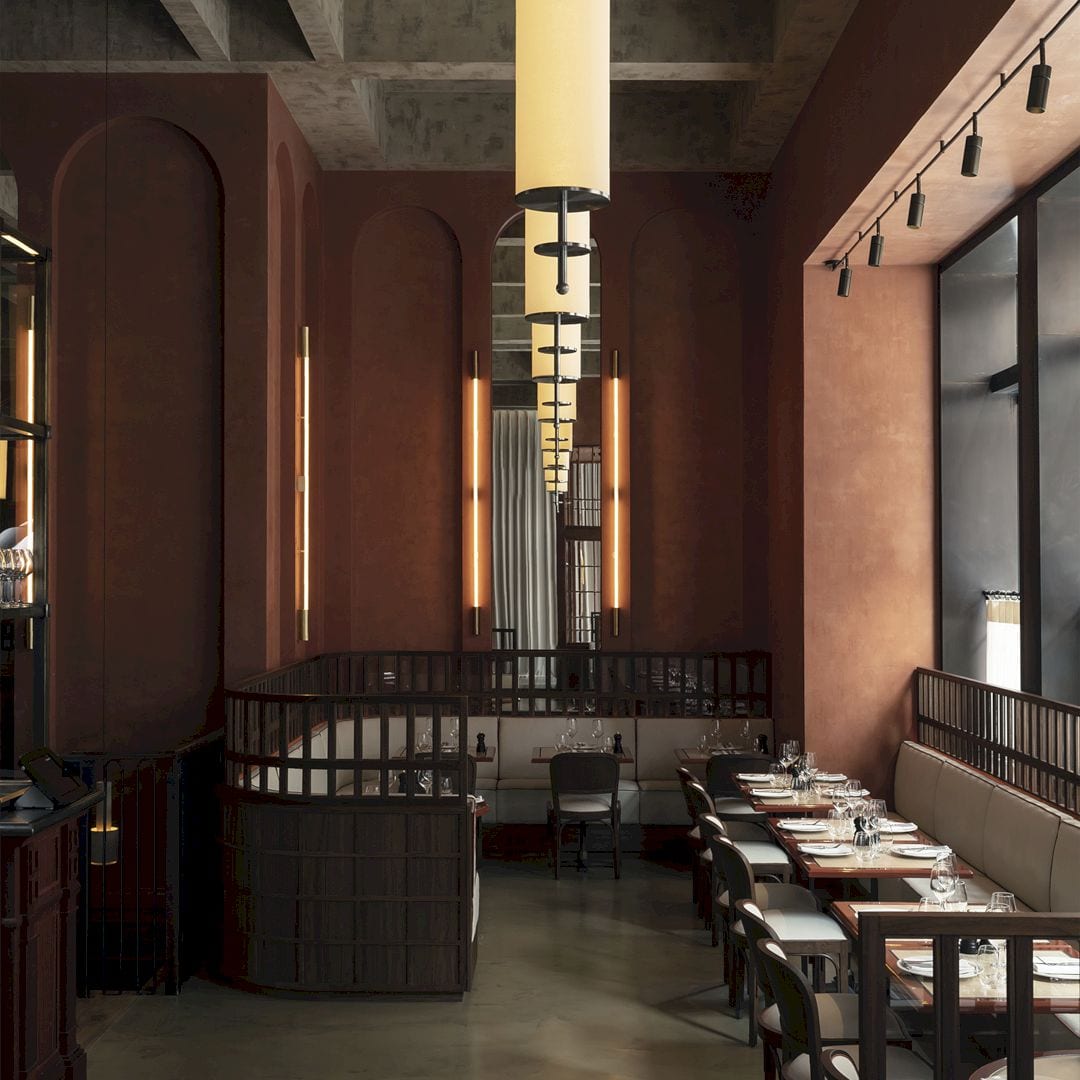
Featured Work: Maison Francois Restaurant by John Whelan – GSL
The design of Maison Francois Restaurant looks at successful residential conversions of Brutalist spaces instead of looks at the Art Deco period for inspiration. This design offers a sense of intimacy and warmth with a more traditional brasserie framework.
The concrete shell is the starting point to create a Brutalist ceiling coffering and also laying down a polished concrete floor. With privacy glass uppers, curved walnut banquettes are upholstered in resistant cream linen.
The key of this restaurant is to bring the kitchen into direct conversation with the room to create a comfortable vibrant atmosphere. The design of this inviting restaurant is made by John Whelan from The Guild of Saint Luke (GSL).
16. Fresh Interior Design by Saadet Abdik
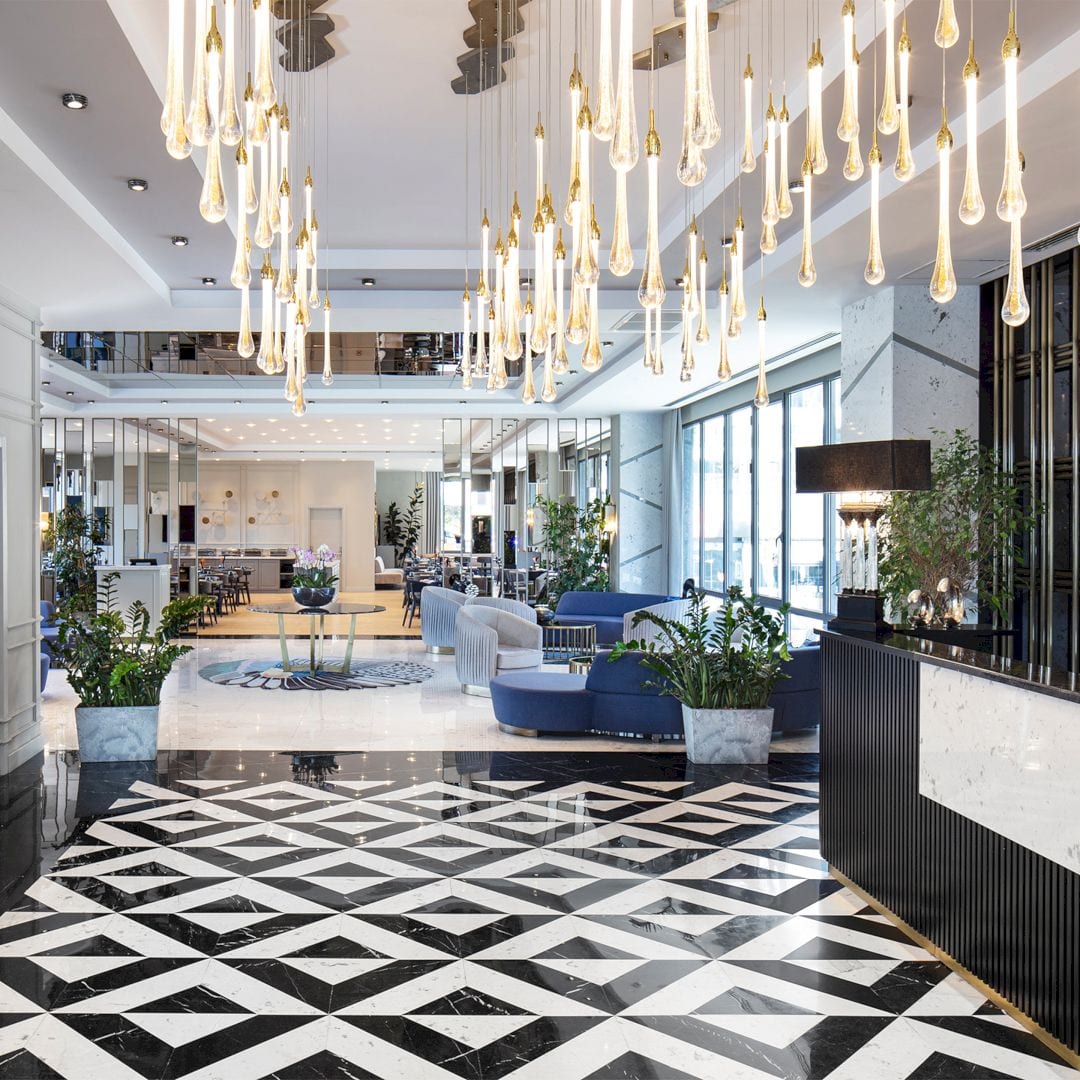
Featured Work: Fresh Interior Design by Saadet Abdik
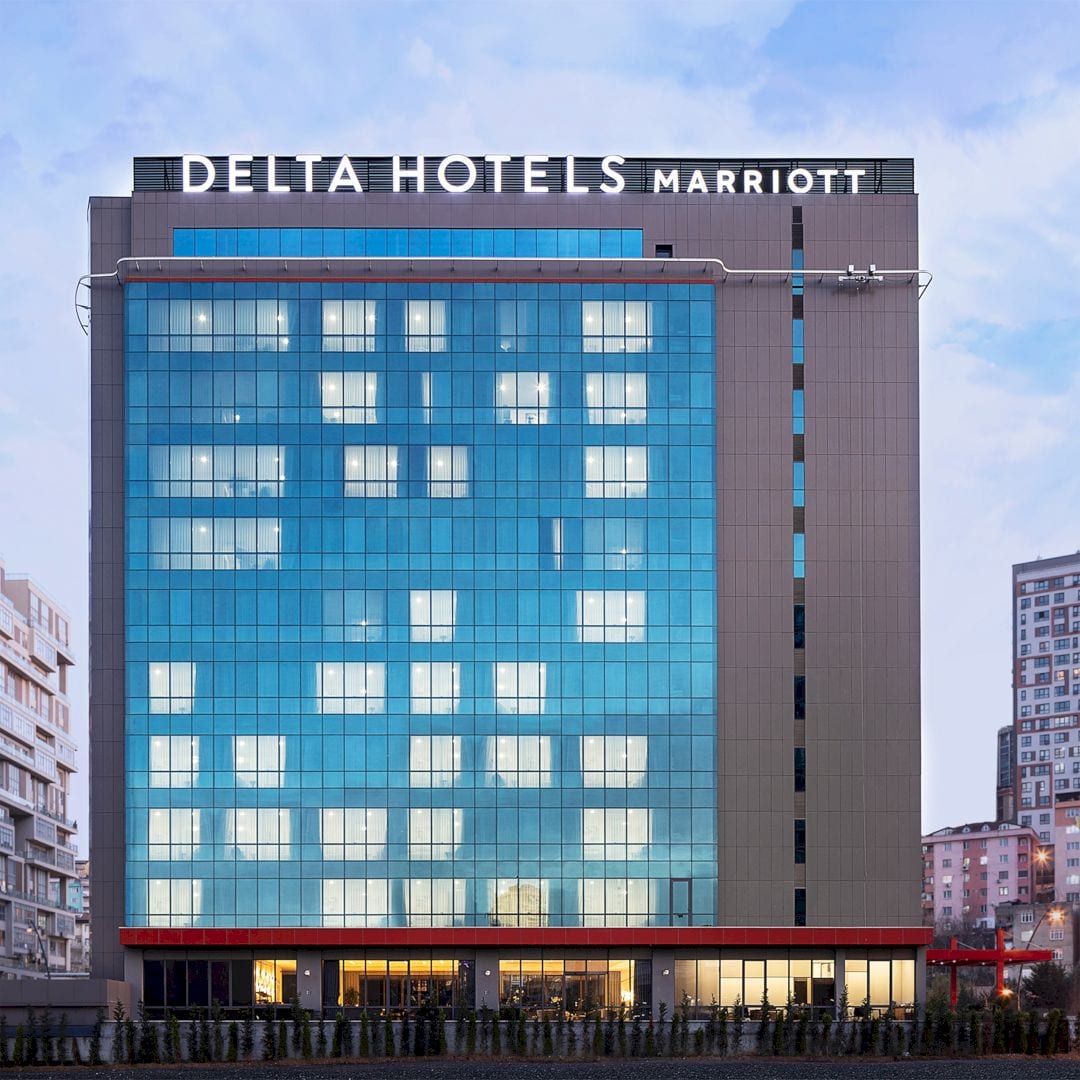
Featured Work: Fresh Interior Design by Saadet Abdik
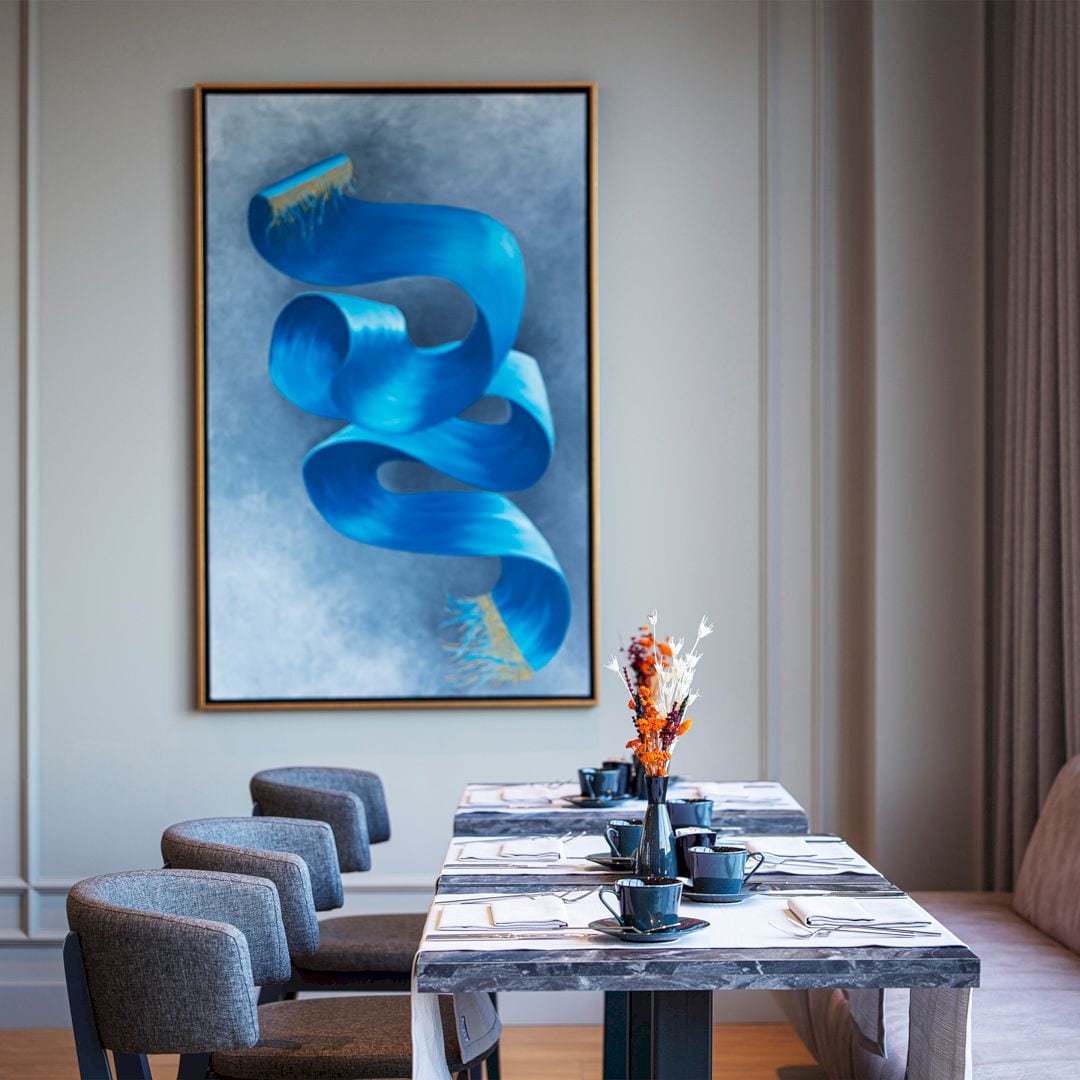
Featured Work: Fresh Interior Design by Saadet Abdik
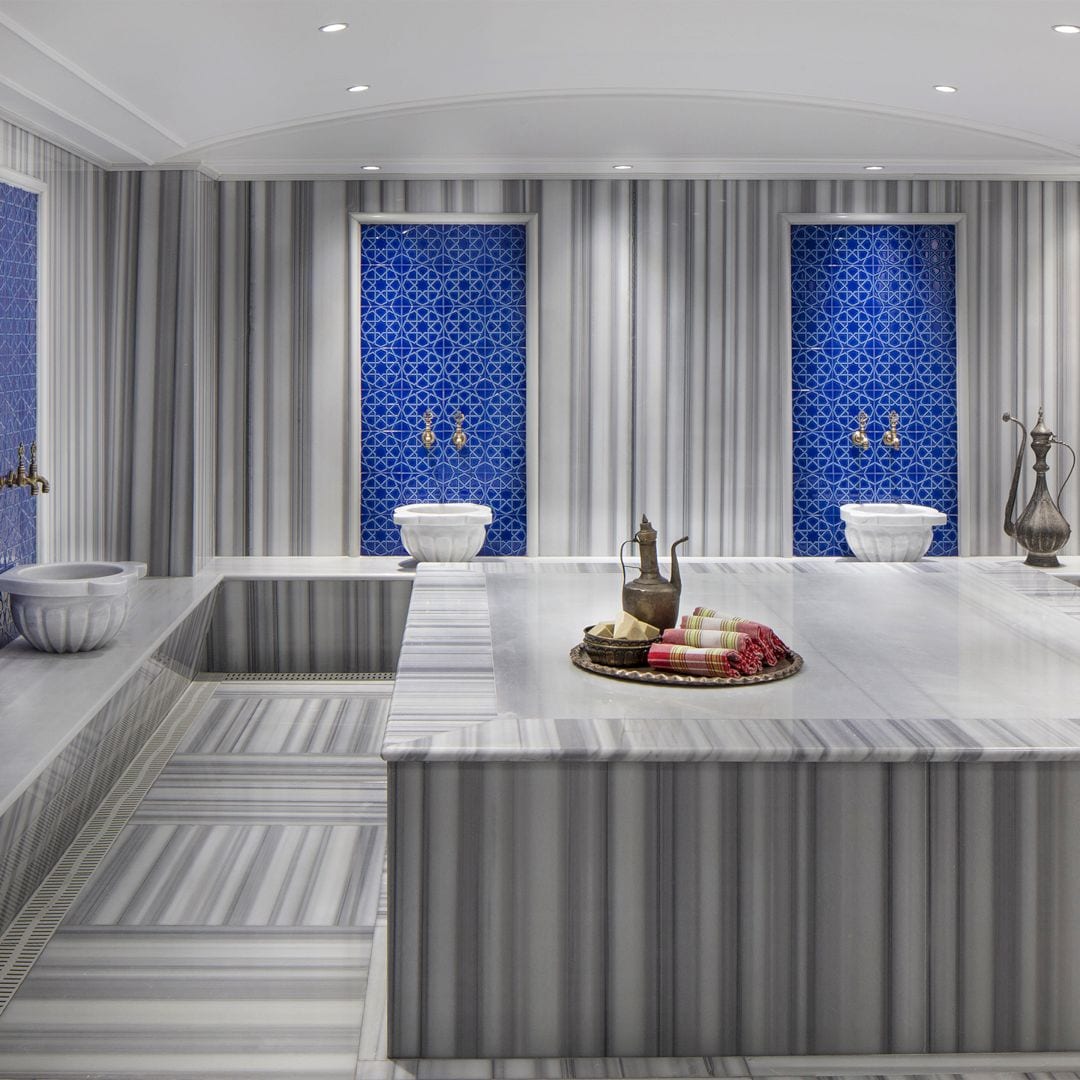
Featured Work: Fresh Interior Design by Saadet Abdik
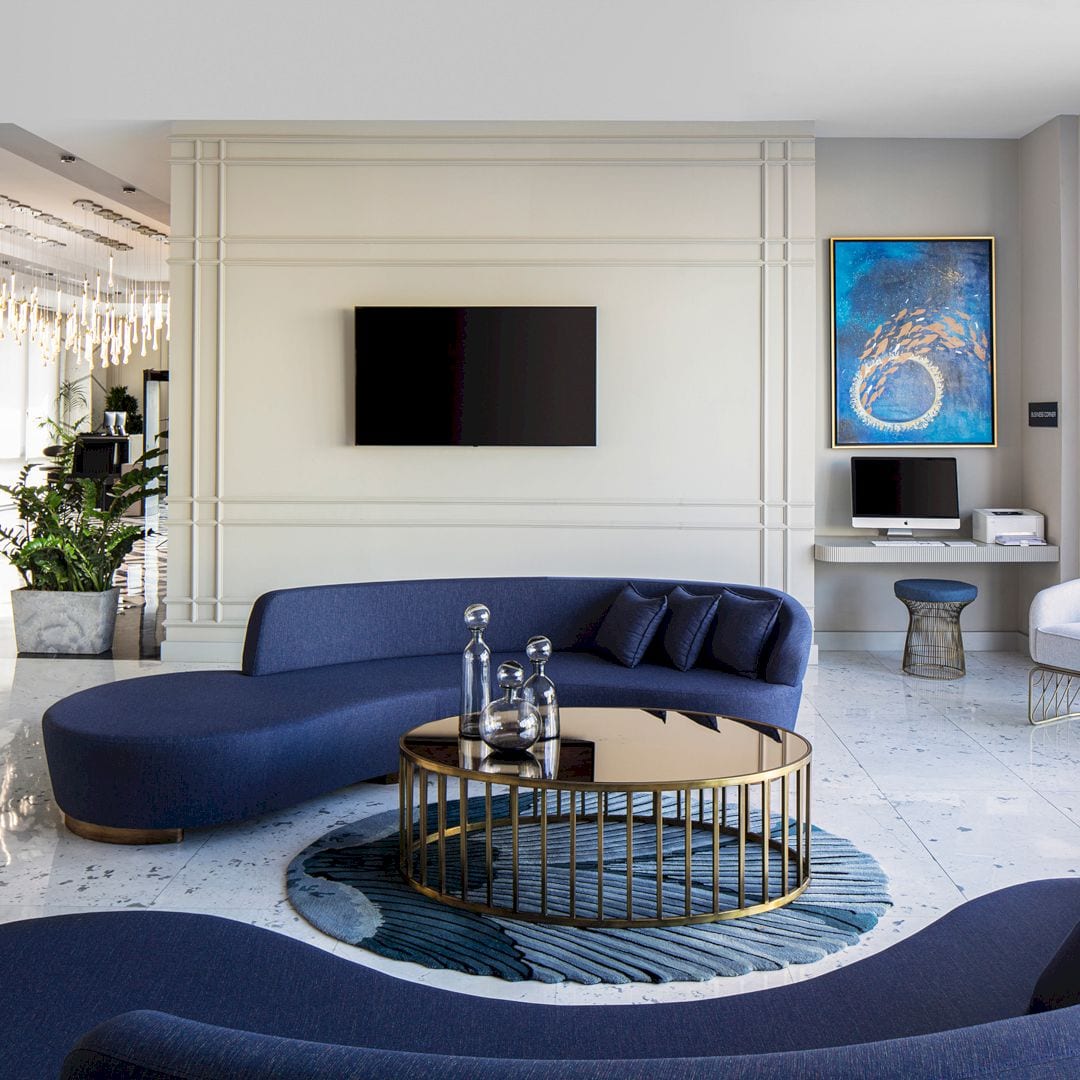
Featured Work: Fresh Interior Design by Saadet Abdik
The inspiration in designing Fresh Interior Design is based on the Bosphorous blue. The feeling of freshness blue in this work is combined with another color green, allowing the guest to get rid of stress inside the business hotel.
This business hotel is designed in a modern minimal way with luxury touches and a combination of the latest technological implementations. Freshening up and giving energy to the guests is the main idea of this work.
The interior design of this hotel is designed by Saadet Abdik, an interior architect and environmental designer from Turkey.
17. Zhonghai Tianyu Garden Residential Landscape by Ecoland
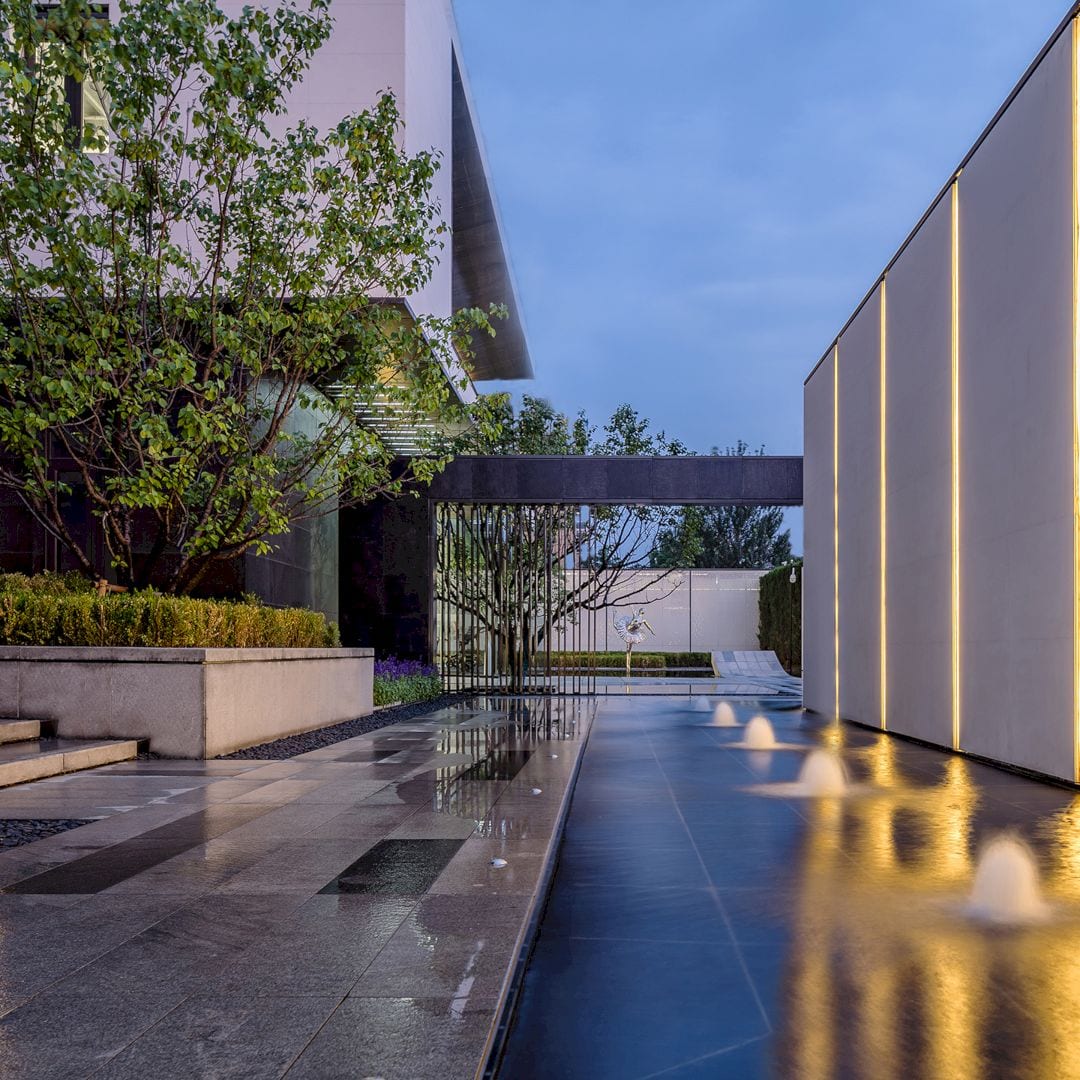
Featured Work: Zhonghai Tianyu Garden Residential Landscape by Ecoland
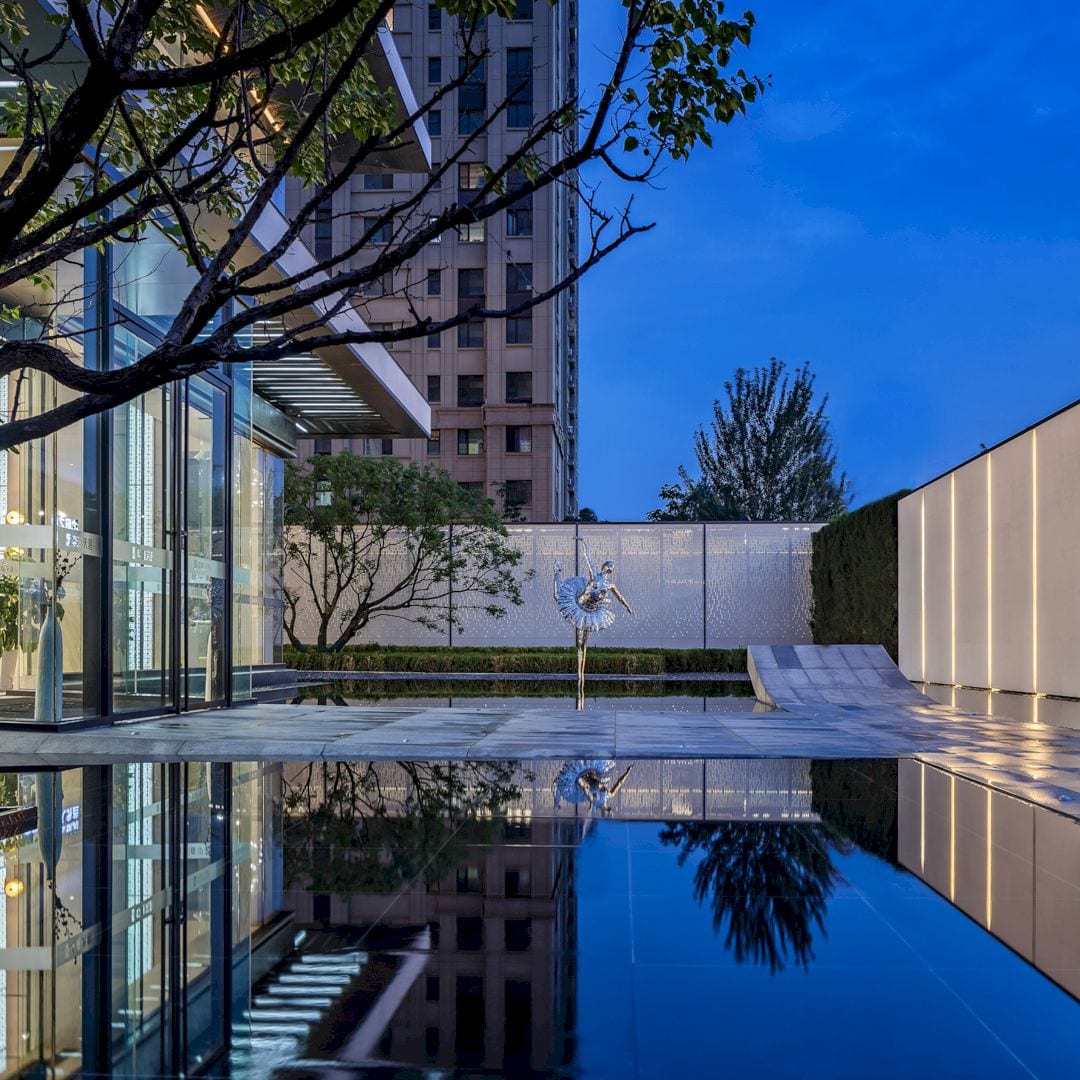
Featured Work: Zhonghai Tianyu Garden Residential Landscape by Ecoland
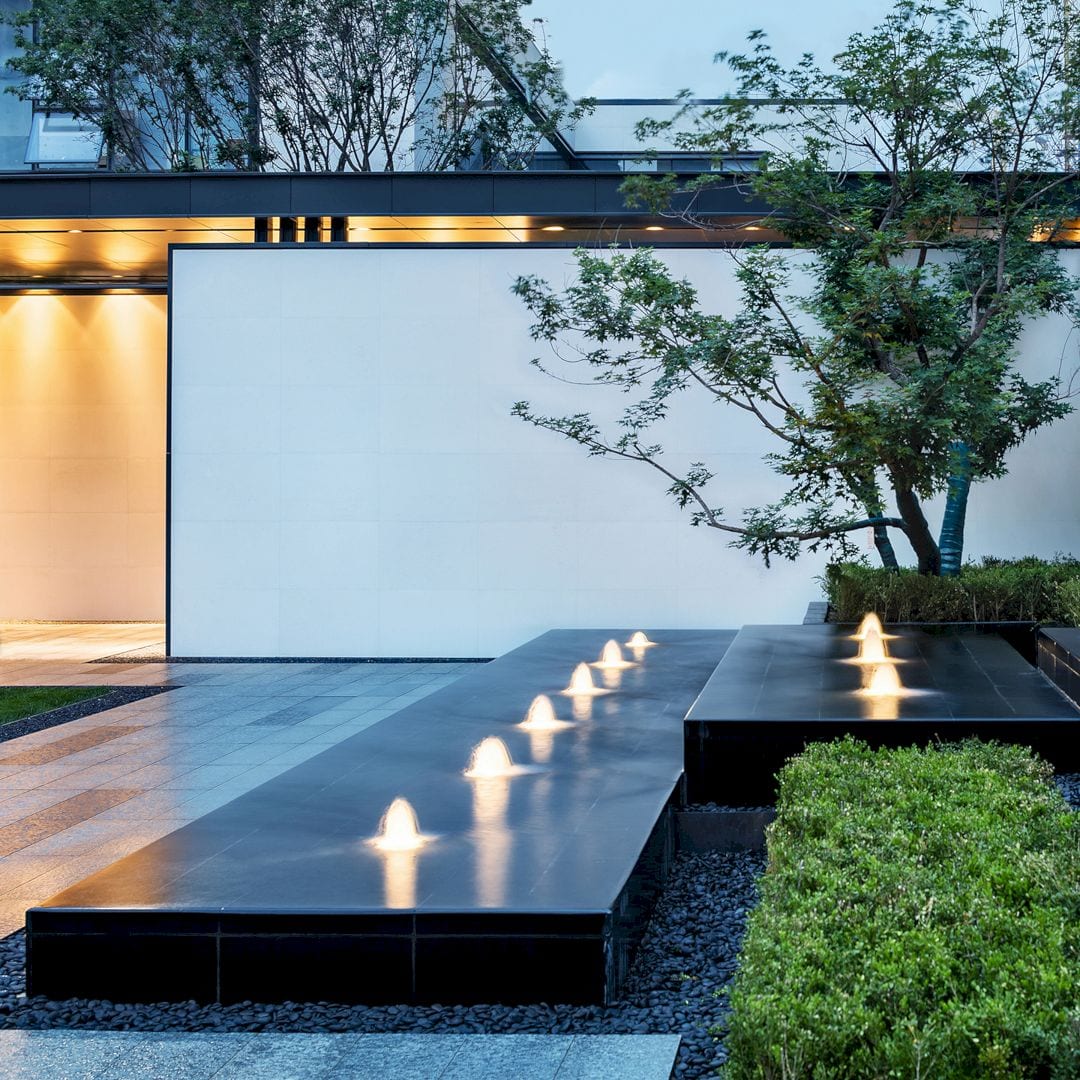
Featured Work: Zhonghai Tianyu Garden Residential Landscape by Ecoland
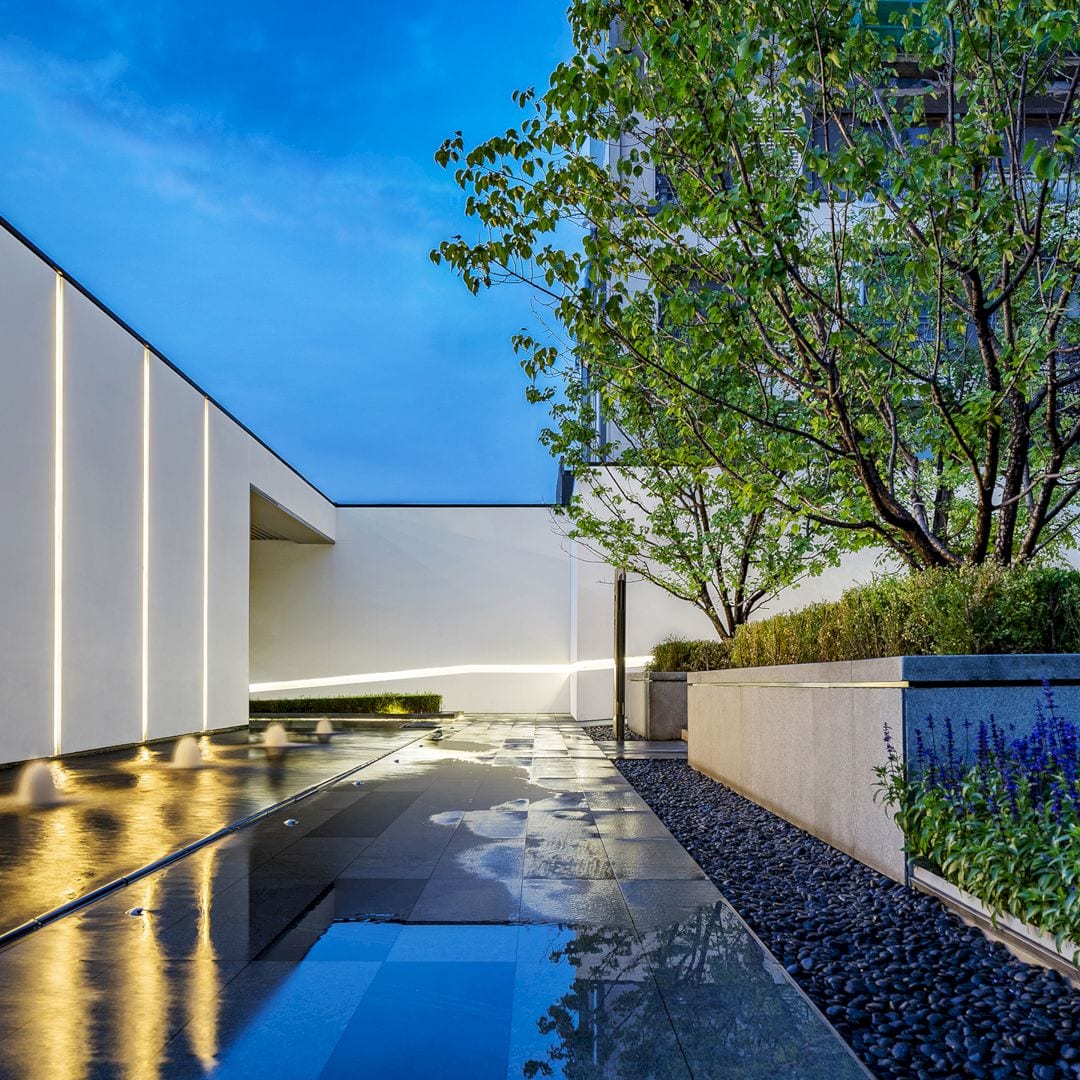
Featured Work: Zhonghai Tianyu Garden Residential Landscape by Ecoland
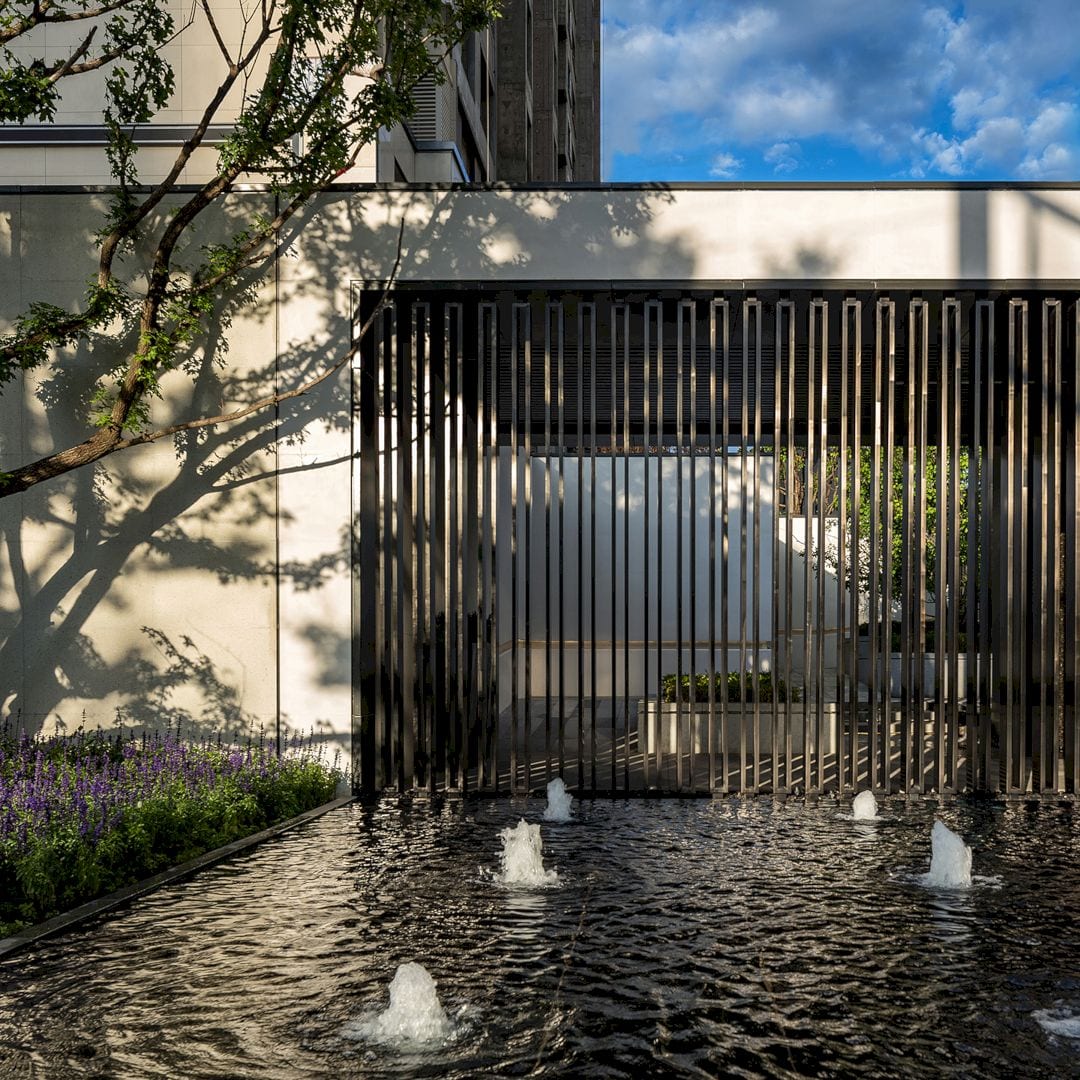
Featured Work: Zhonghai Tianyu Garden Residential Landscape by Ecoland
The main inspiration for Zhonghai Tianyu Garden Residential Landscape comes from the classic paintings of Piet Mondrian that have elegant artistic features of ballet and rational lines. These are combined to build a geometric residential garden with an awesome sense of modern simplicity and sensuality.
Throughout the garden rooms and are placed at the entry, the collection of ballet-inspired sculptures offer a continuous tone. These sculptures are also placed in a transitional indoor/outdoor space and the central courtyard. As large commercial areas, Zhonghai Tianyu Garden can be beautified successfully by the client, contractor, and designer as a team.
It is an awesome landscape planning and garden design designed by ECOLAND Planning and Design Corp, a professional agency from China.
18. J.Lalli Valley Villa Residential House by gad
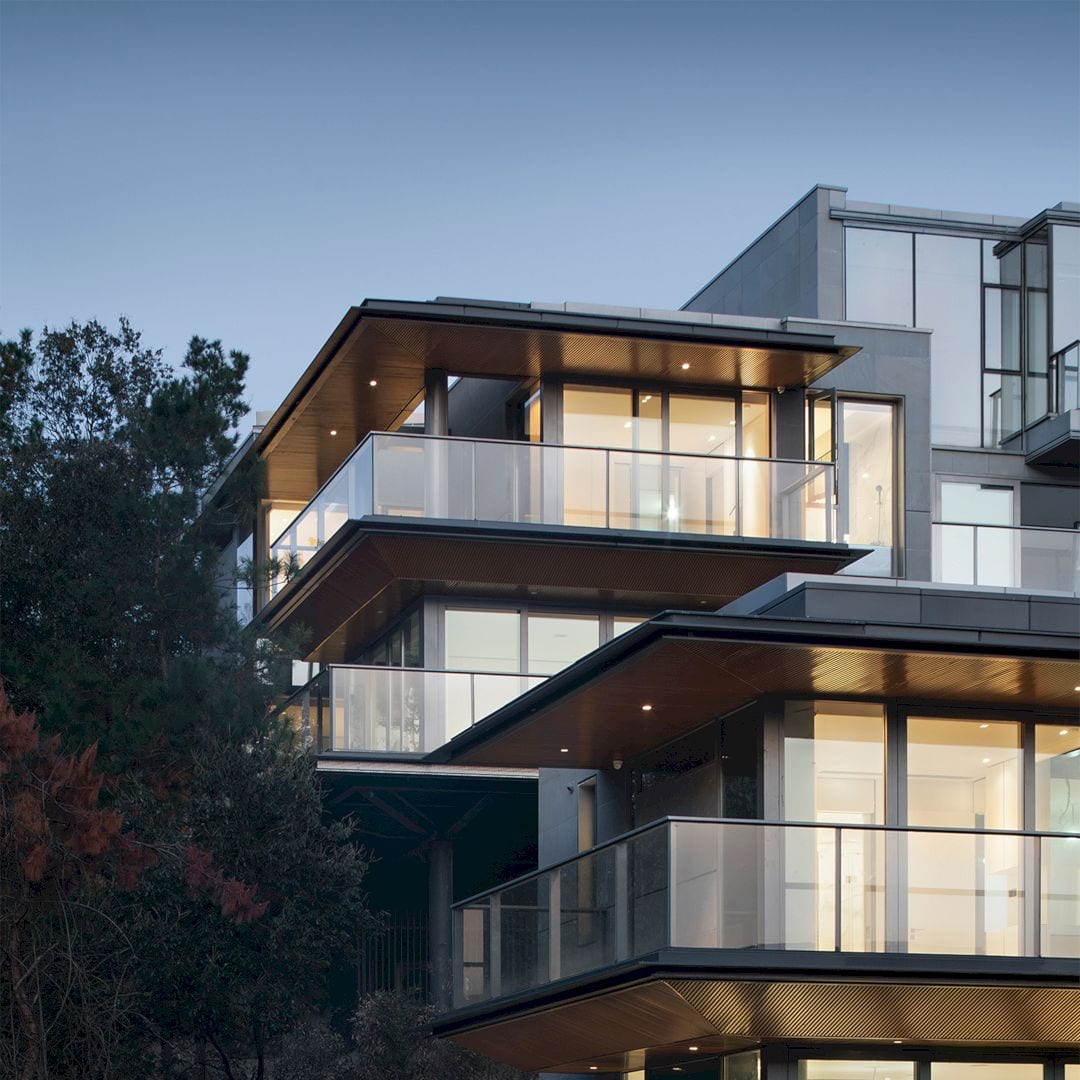
Featured Work: J.Lalli Valley Villa Residential House by gad
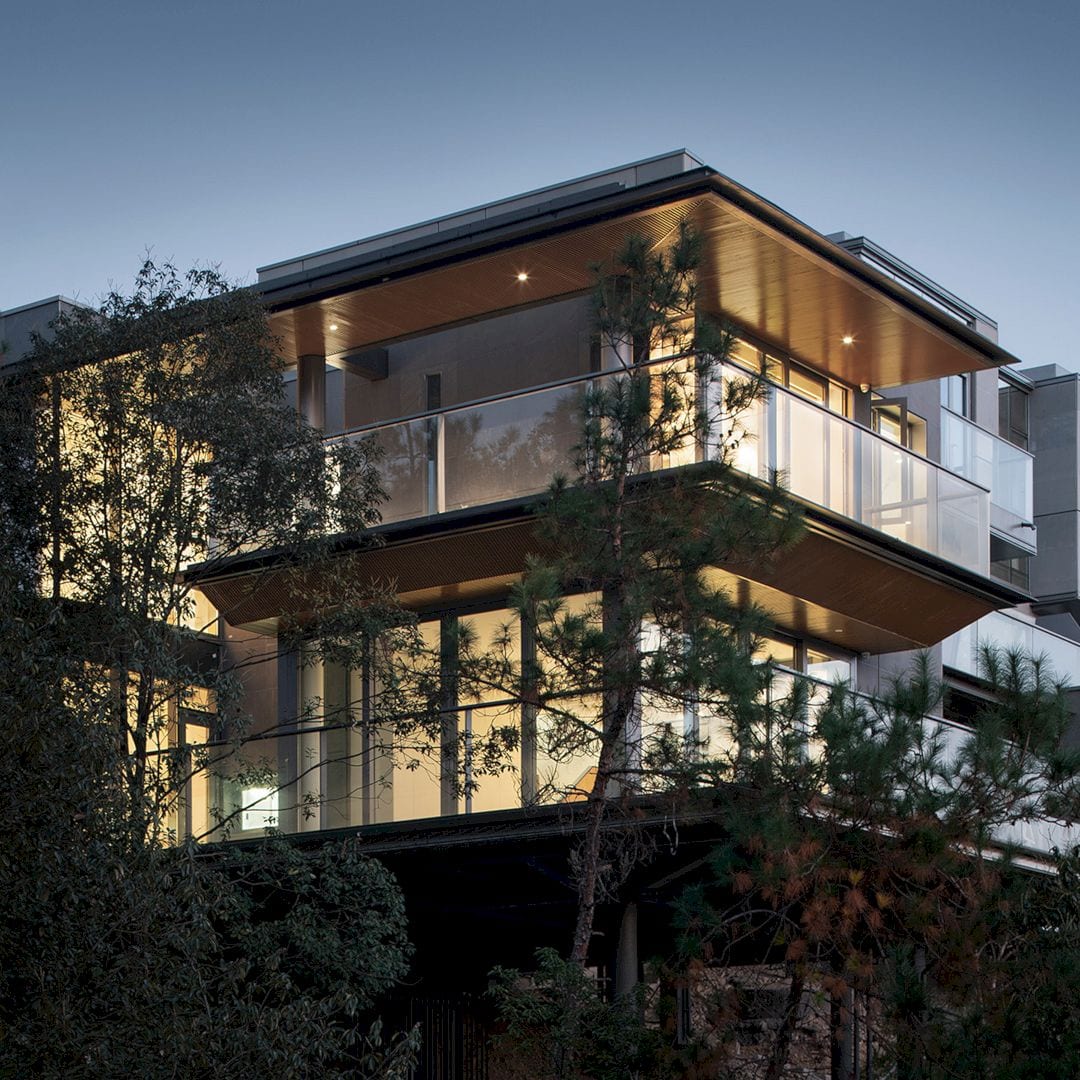
Featured Work: J.Lalli Valley Villa Residential House by gad
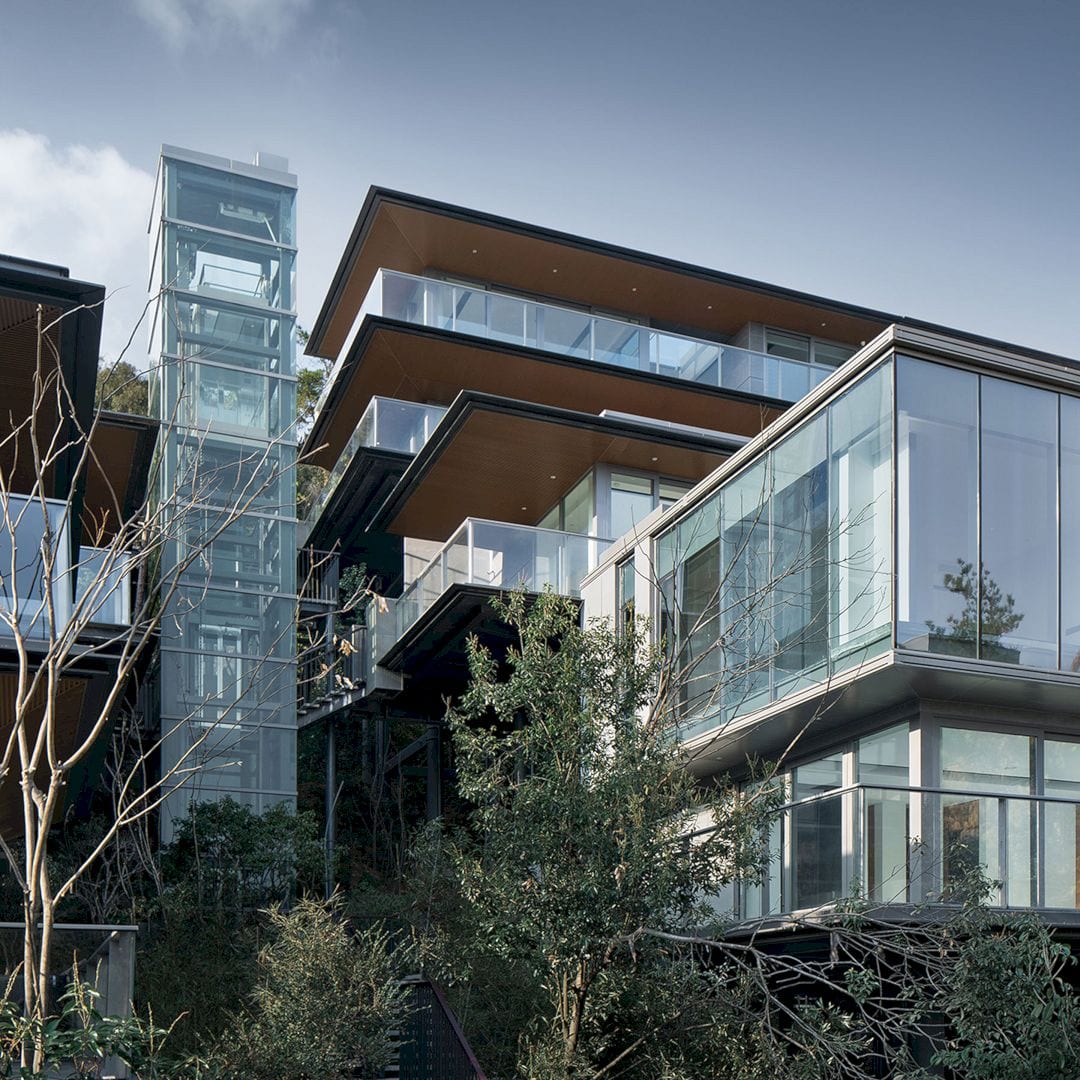
Featured Work: J.Lalli Valley Villa Residential House by gad
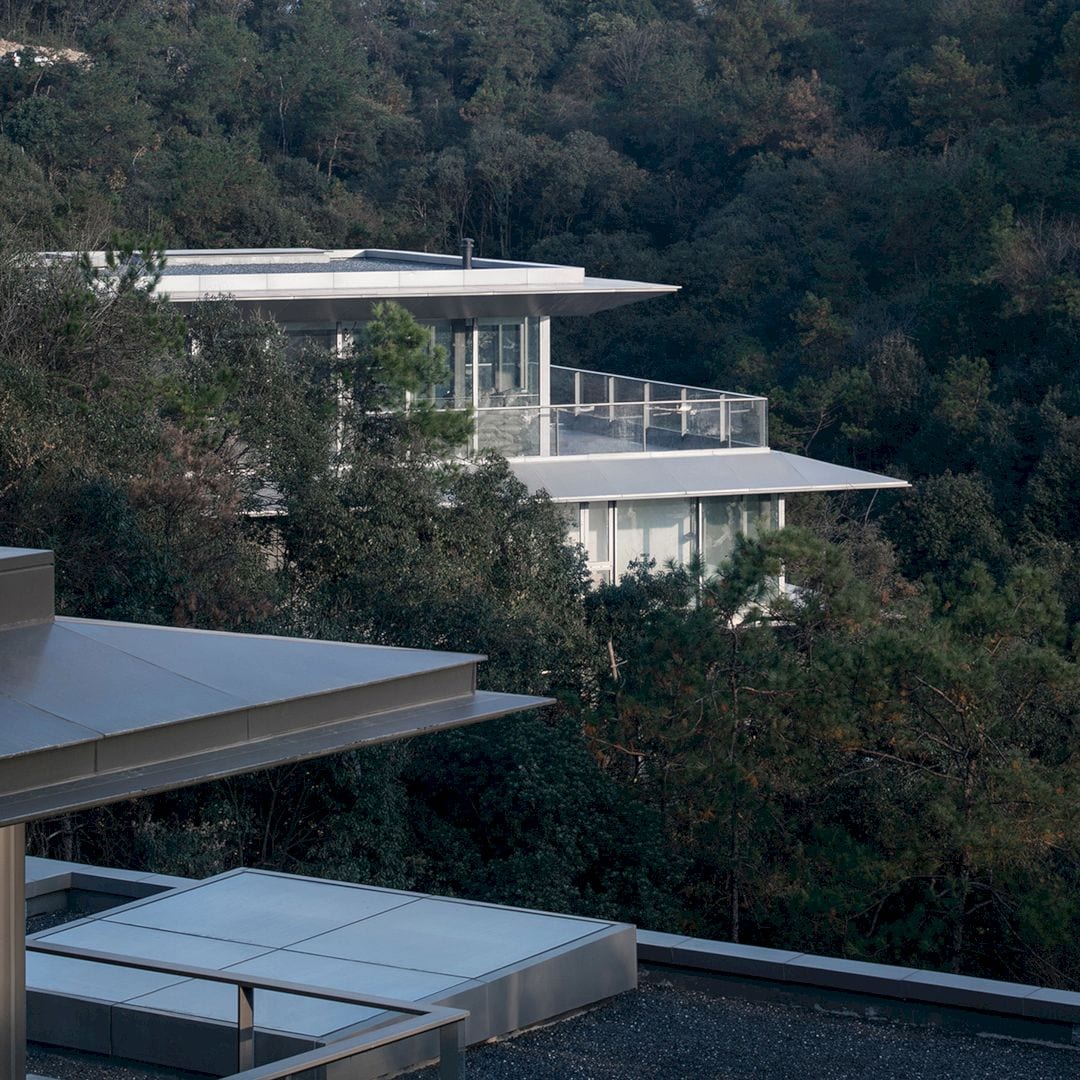
Featured Work: J.Lalli Valley Villa Residential House by gad
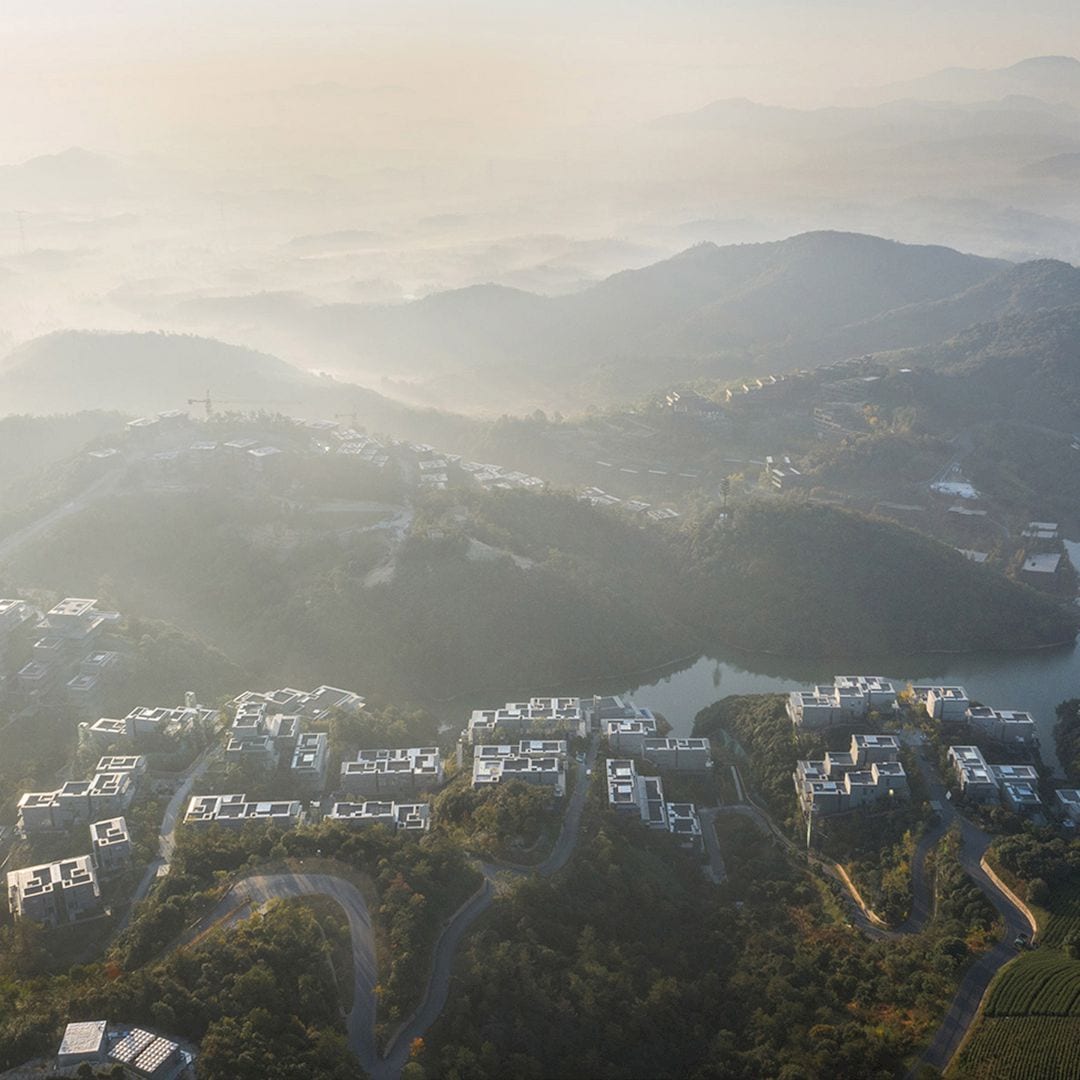
Featured Work: J.Lalli Valley Villa Residential House by gad
It is an awesome work of the residential house that designed as a new living mode of mountain-dwelling which is suitable for commercial development. J.Lalli Valley Villa Residential House is designed with a large-scale application of the fabricated steel structure in the form of stilts to maximize the protection of the environment.
The concept of life group that with each top mountain as the core of the group is used for this house with four residential groups. A special wheelchair elevator is set up to meet the barrier-free design requirements for each of them. By neighbors group by group, some paths and pavilions are shared to create a special experience of collective housing.
This amazing construction and real estate work is designed by gad, one of the most influential design companies countrywide from China.
19. Santa Caterina Museum by Edoardo Gherardi
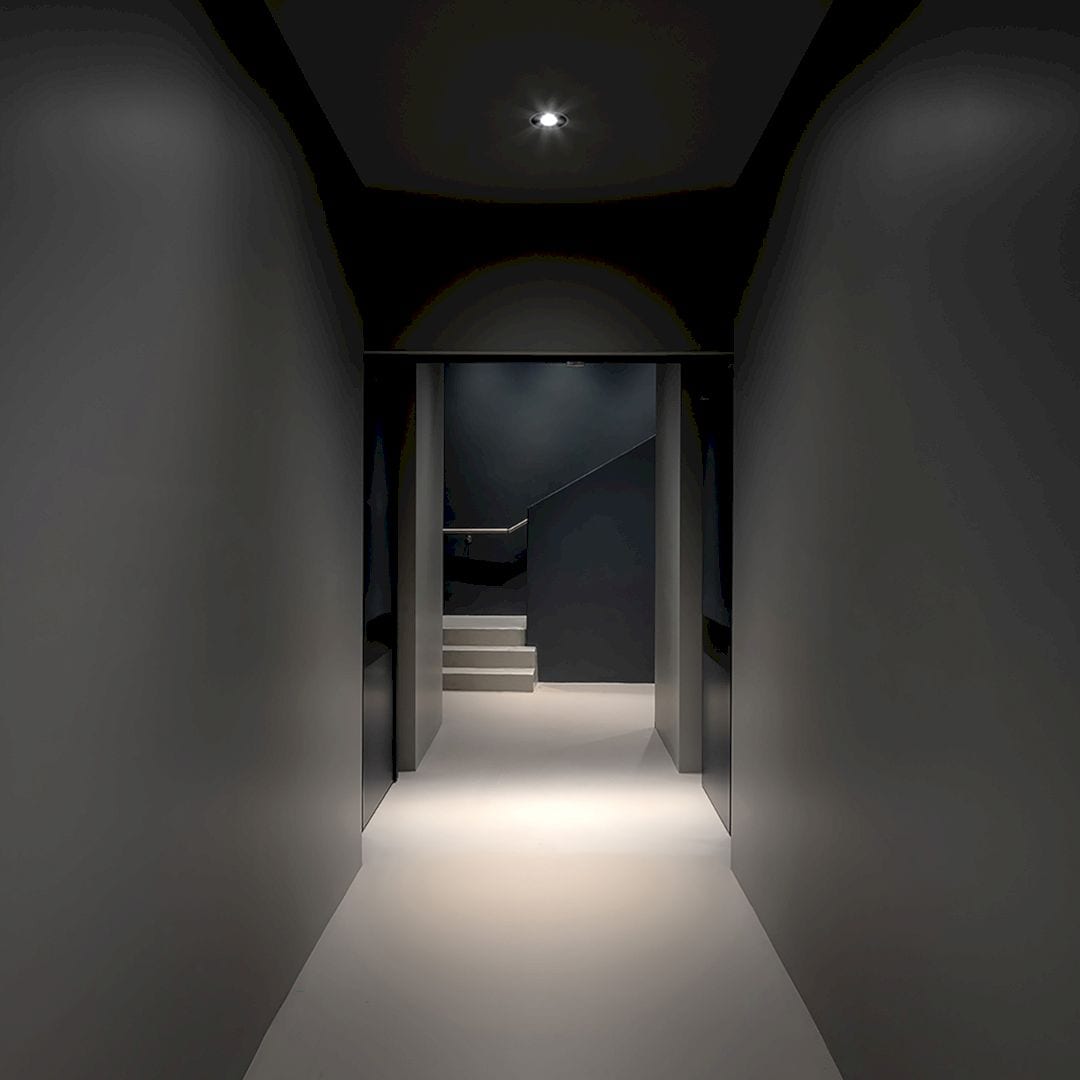
Featured Work: Santa Caterina Museum by Edoardo Gherardi
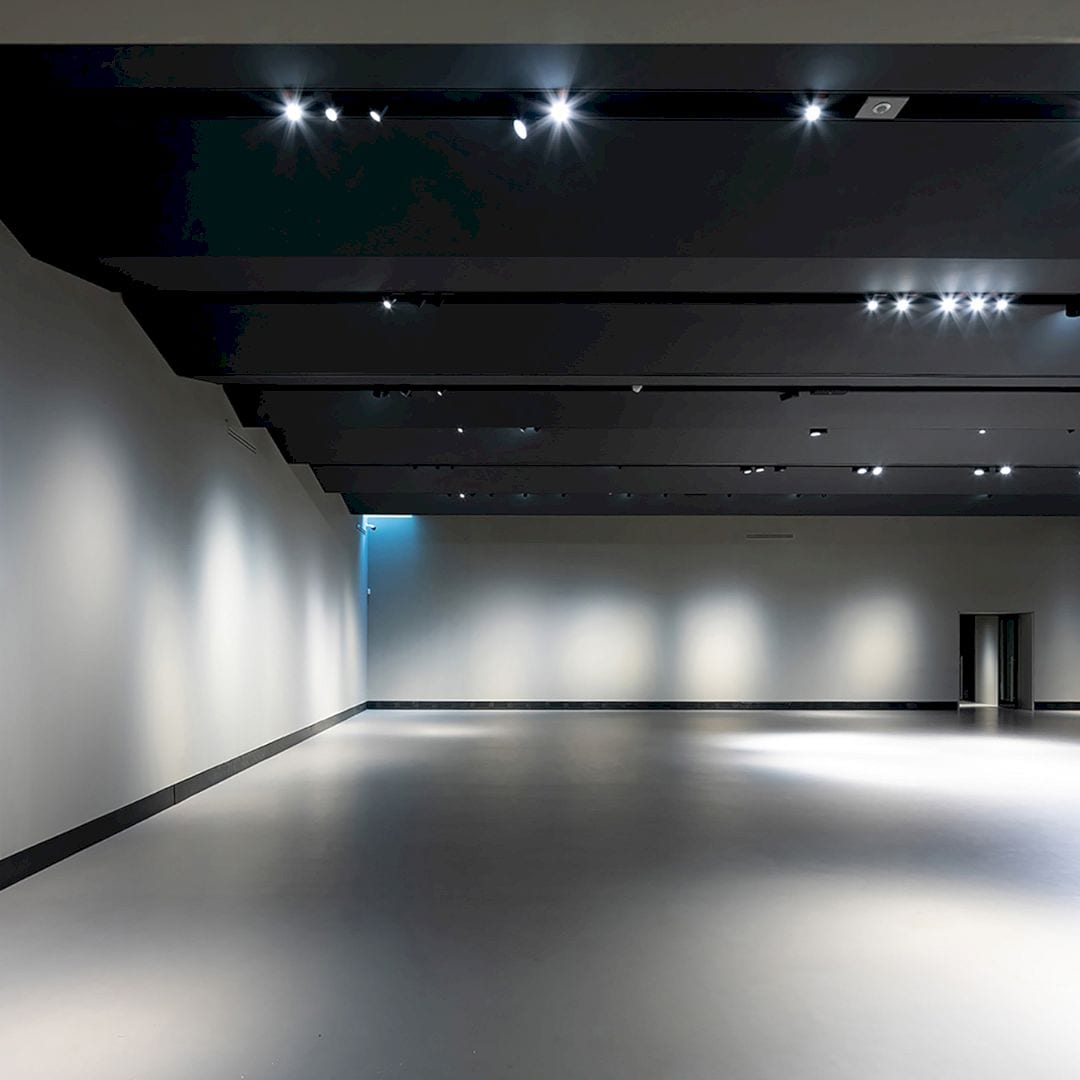
Featured Work: Santa Caterina Museum by Edoardo Gherardi
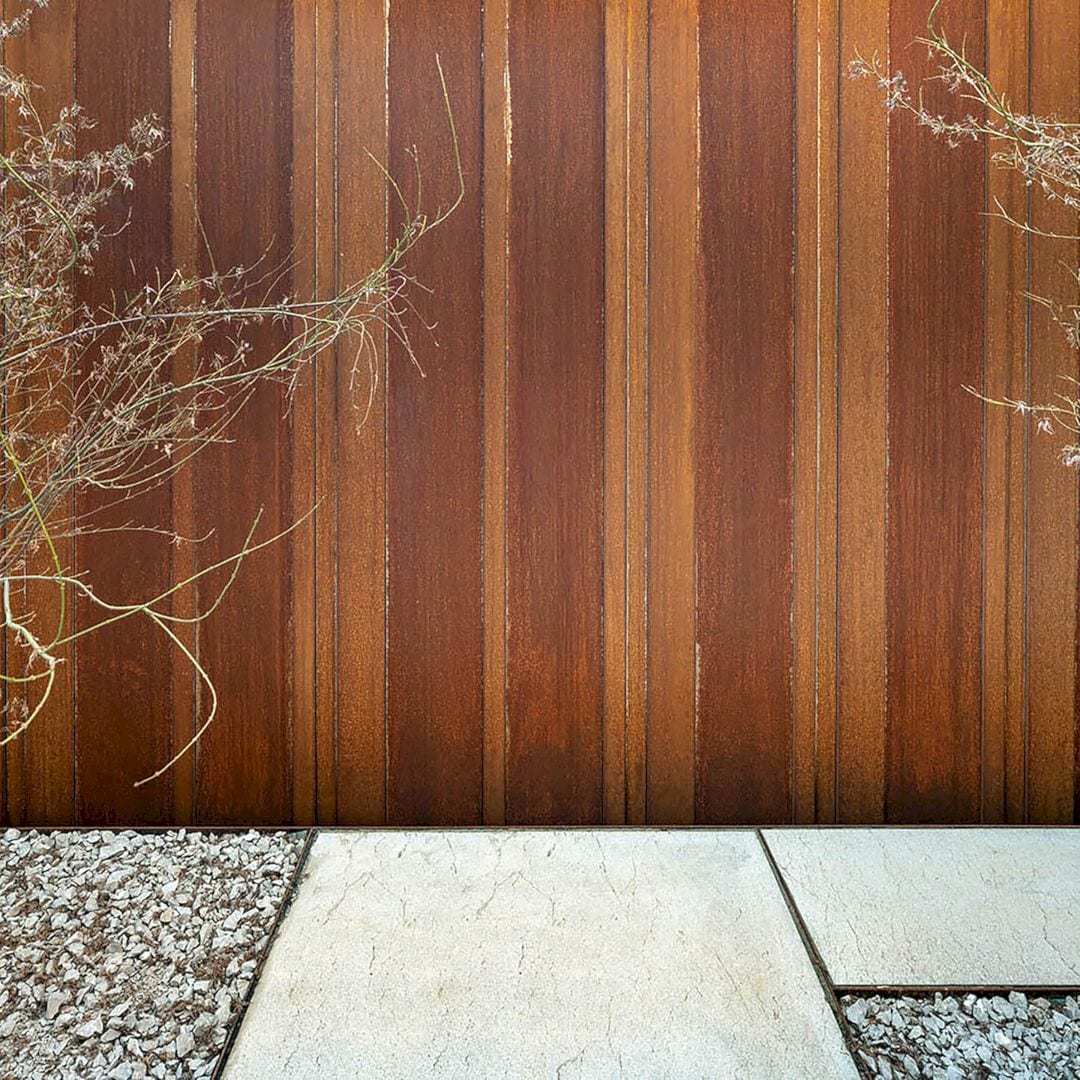
Featured Work: Santa Caterina Museum by Edoardo Gherardi
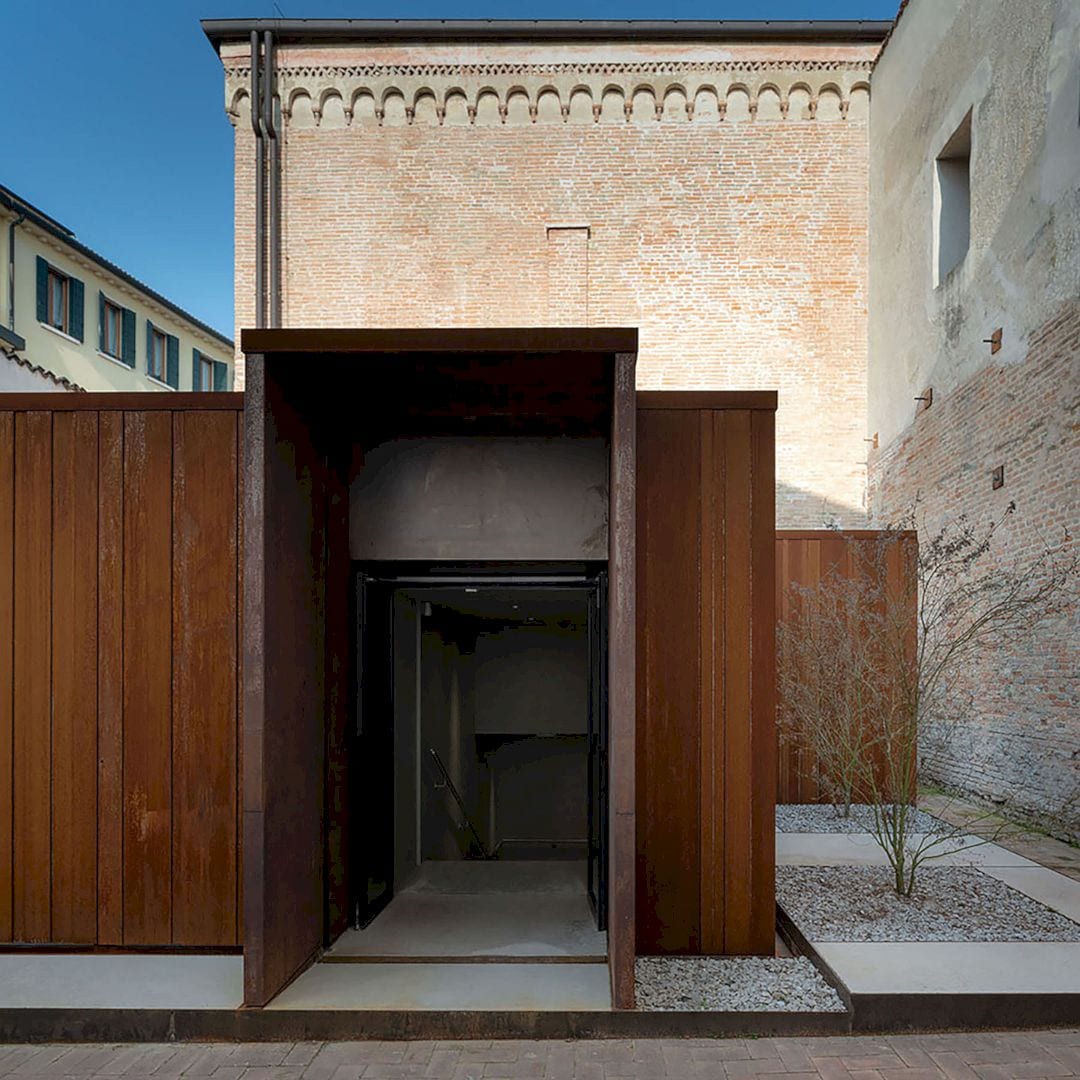
Featured Work: Santa Caterina Museum by Edoardo Gherardi
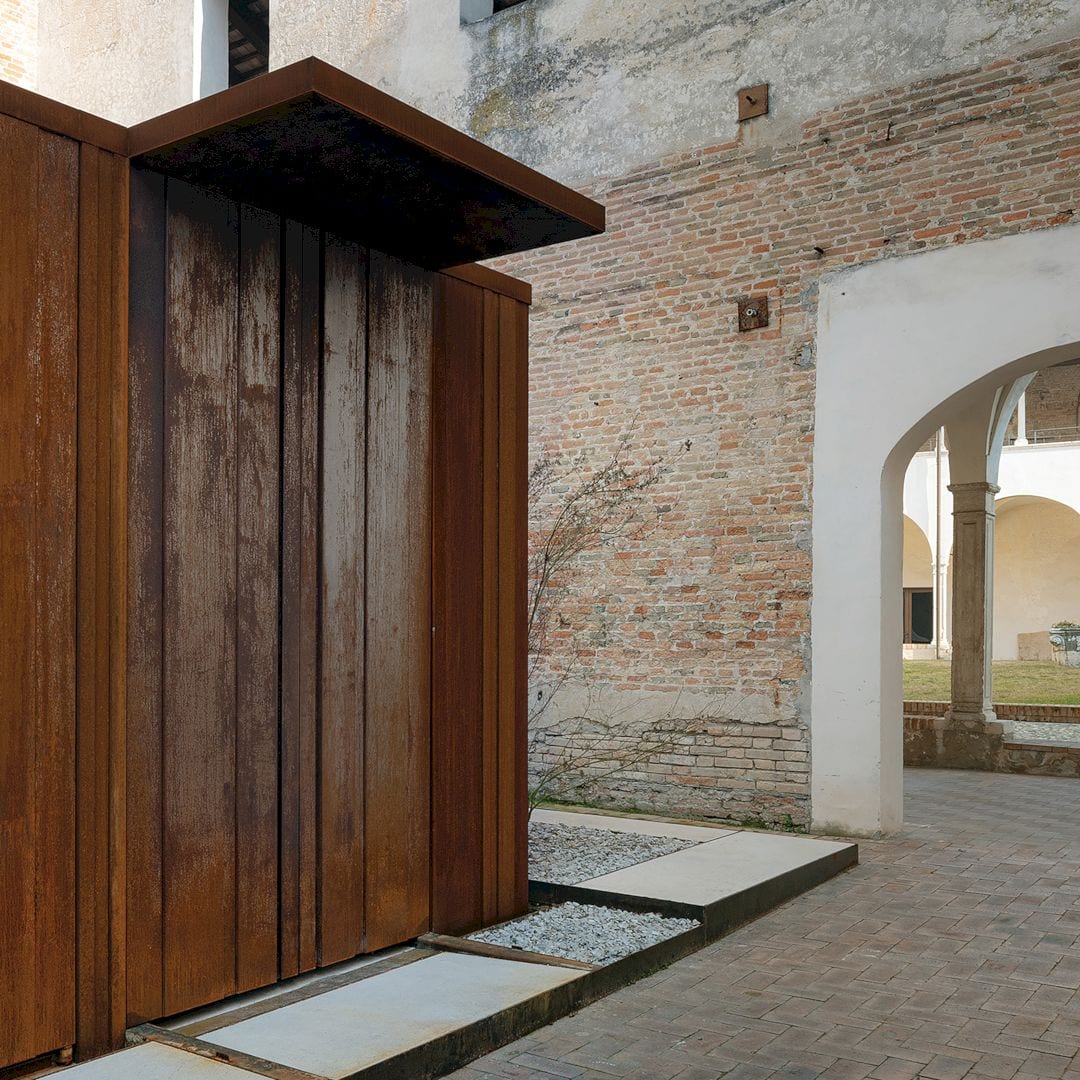
Featured Work: Santa Caterina Museum by Edoardo Gherardi
Carried out in three different phases, the general aim of Santa Caterina Museum is to regenerate a large part of the complex and to adapt it to the high-level exhibition with air conditioning standard and safety, creating spaces for contemporary exhibitions as well.
The mission is to solve the constructive and structural problems, clarifying the functional area of the museum complex too. Internal paths of this museum have been redefined and its spaces are used for international events.
It is an amazing cultural heritage and culture industry work design by Edoardo Gherardi, a professional designer from Italy.
20. Guangming Public Service Platform by Zhubo Design Co., Ltd.
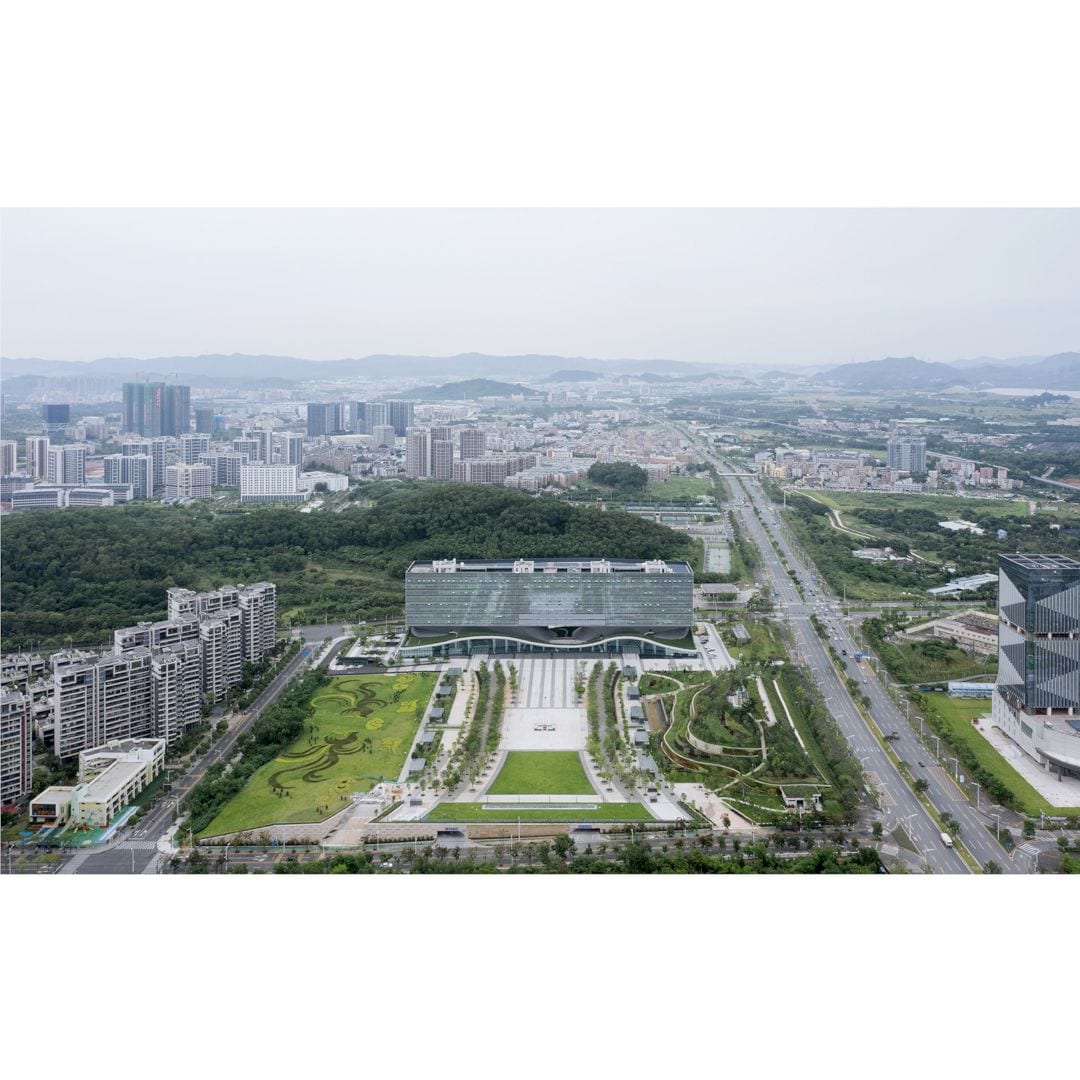
Featured Work: Guangming Public Service Platform by Zhubo Design Co., Ltd
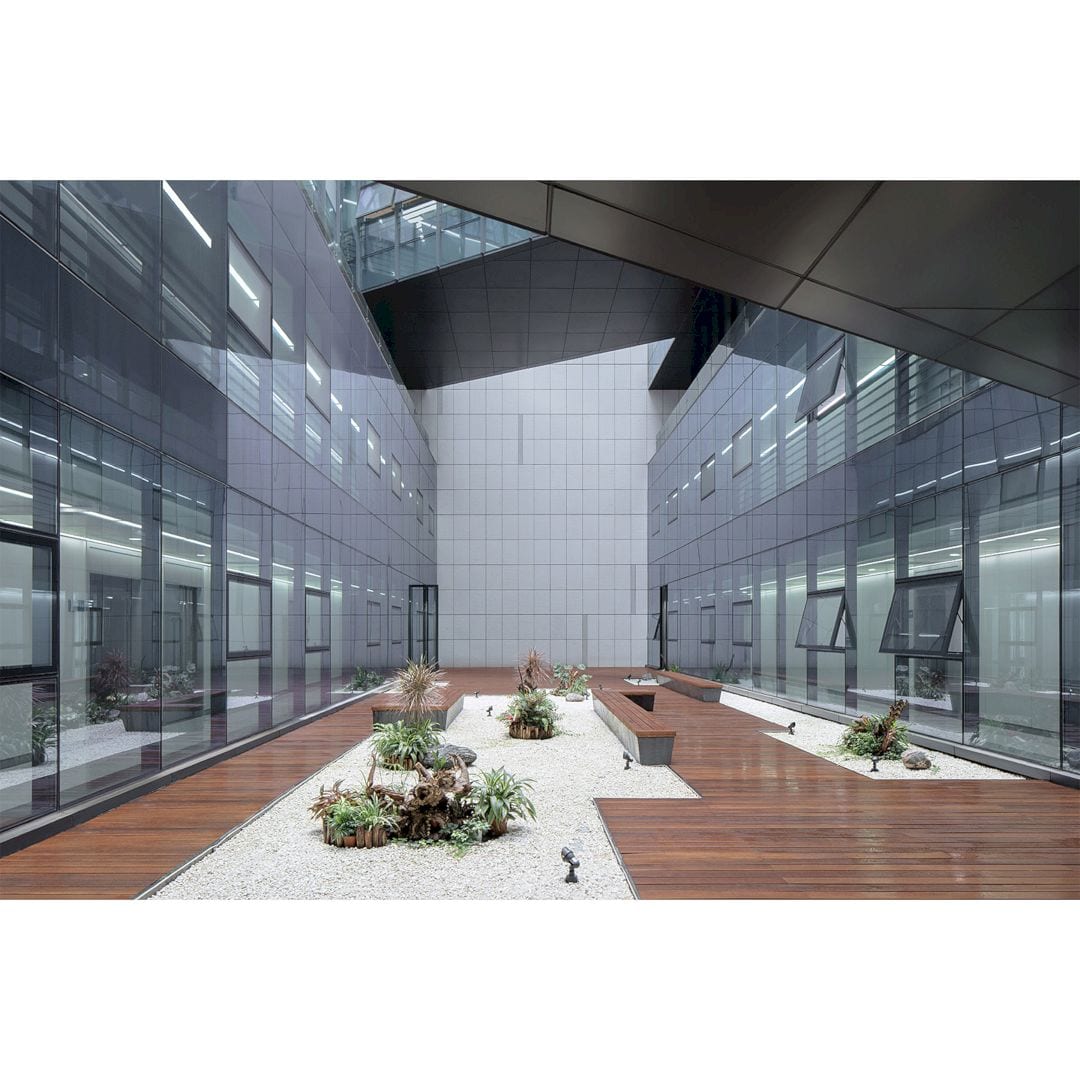
Featured Work: Guangming Public Service Platform by Zhubo Design Co., Ltd
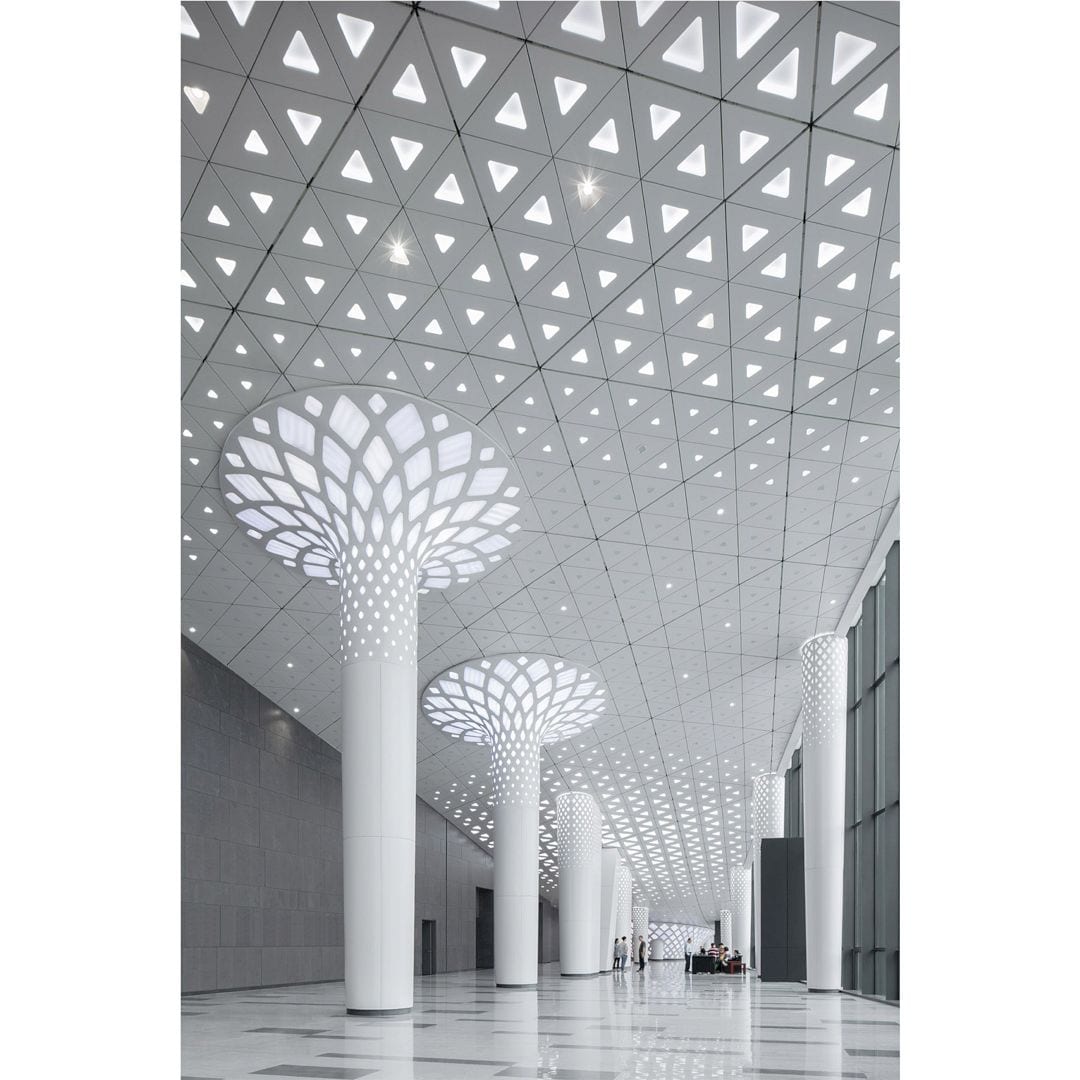
Featured Work: Guangming Public Service Platform by Zhubo Design Co., Ltd
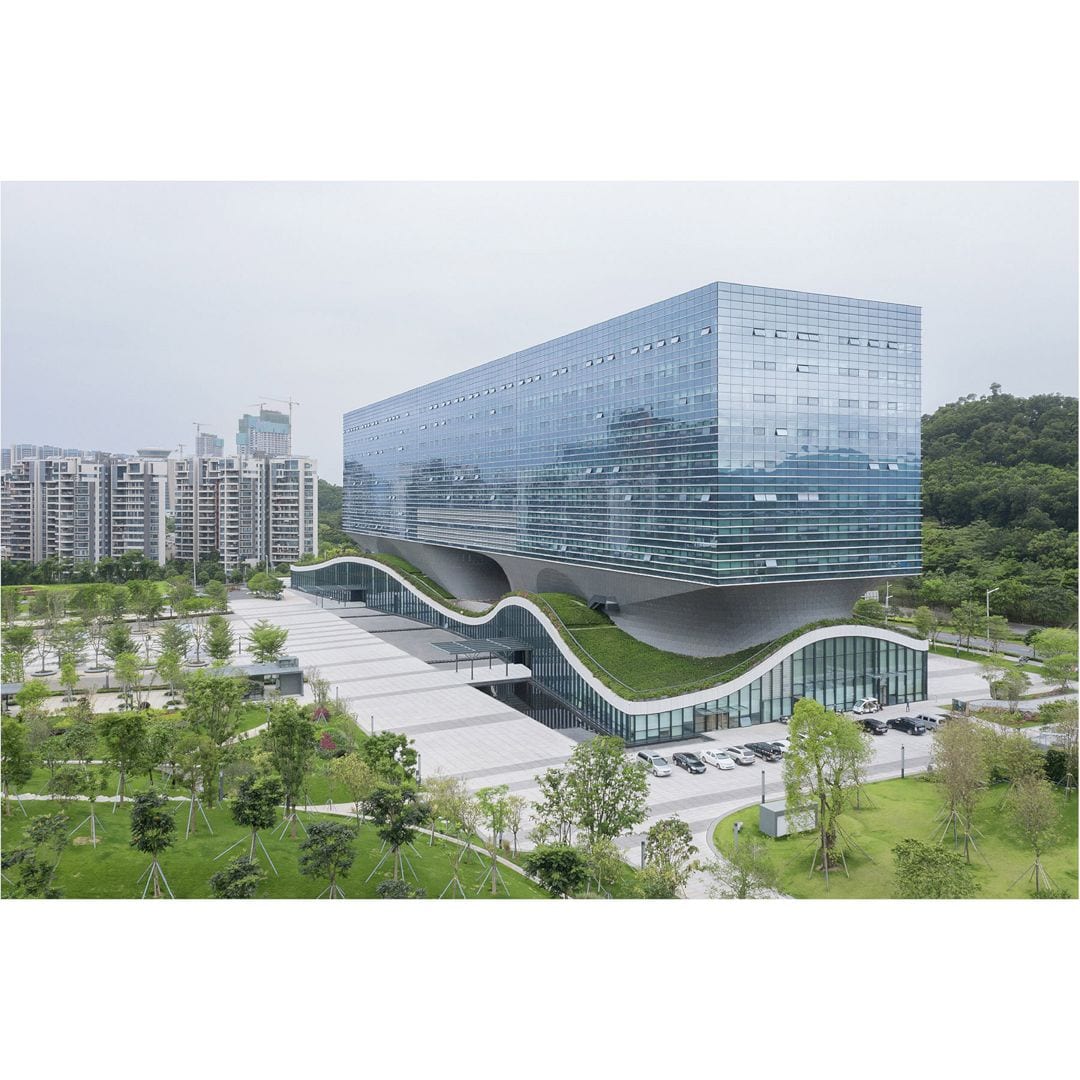
Featured Work: Guangming Public Service Platform by Zhubo Design Co., Ltd
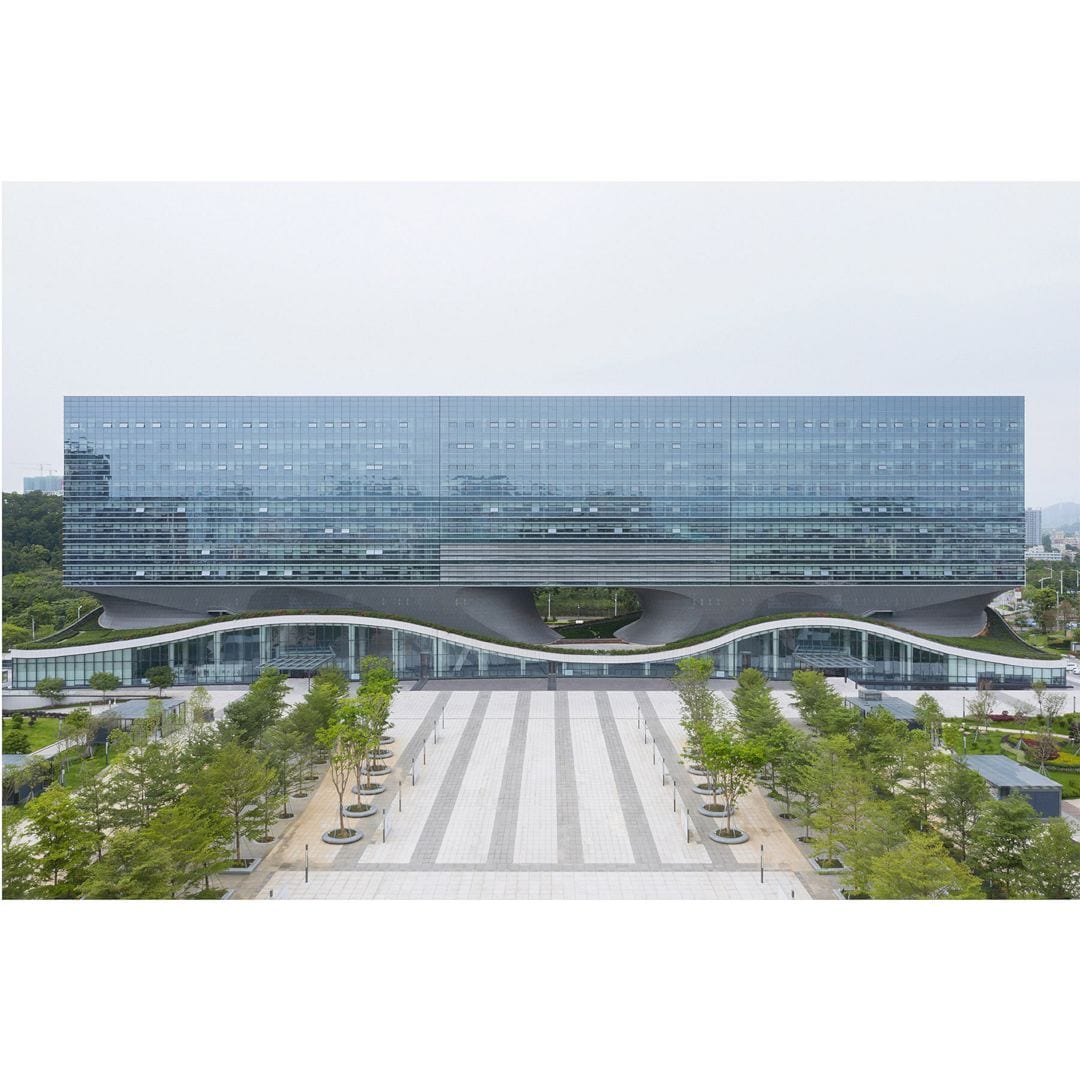
Featured Work: Guangming Public Service Platform by Zhubo Design Co., Ltd
The conservative Taishi Chair-like spatial pattern that has been requested for Guangming Public Service Platform is broken by the designer, with amazing views to bring a new image and injecting vitality into the government architecture.
There are two small hills preserved to reduce the excavation work and help to create a group of green hills. It is a part of a more indirect, flexible way that taken besides breaking the “Taishi Chair” form. The planning of this work emphasizes a green city development mode with low impact, transforming it into the best example to implement the new concept of a government building.
It is one of the best works designed by Zhubo Design CO., LTD, a professional agency from China that mainly engaged in architectural design and relevant design, including consulting services.
Early Registrations of A’ Design Award & Competition
Early registrations for the 2021 – 2022 period of A’ Design Award & Competition are now open. You can enter your works here for international publicity, prestige, fame, and get all special benefits for winning the award. If you want to learn more about this world’s largest and most diffused international design awards, please click here or here.
Discover more from Futurist Architecture
Subscribe to get the latest posts sent to your email.
