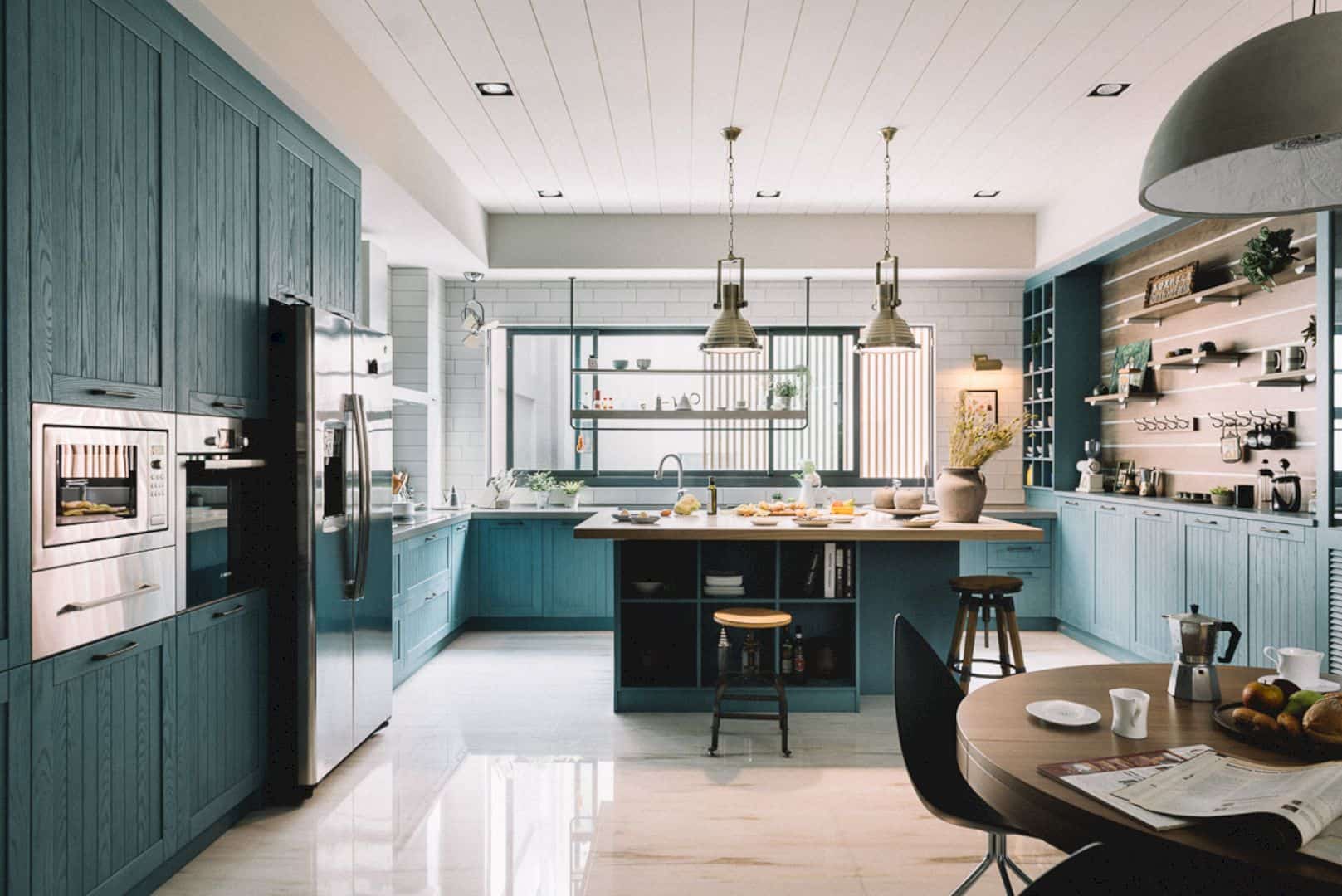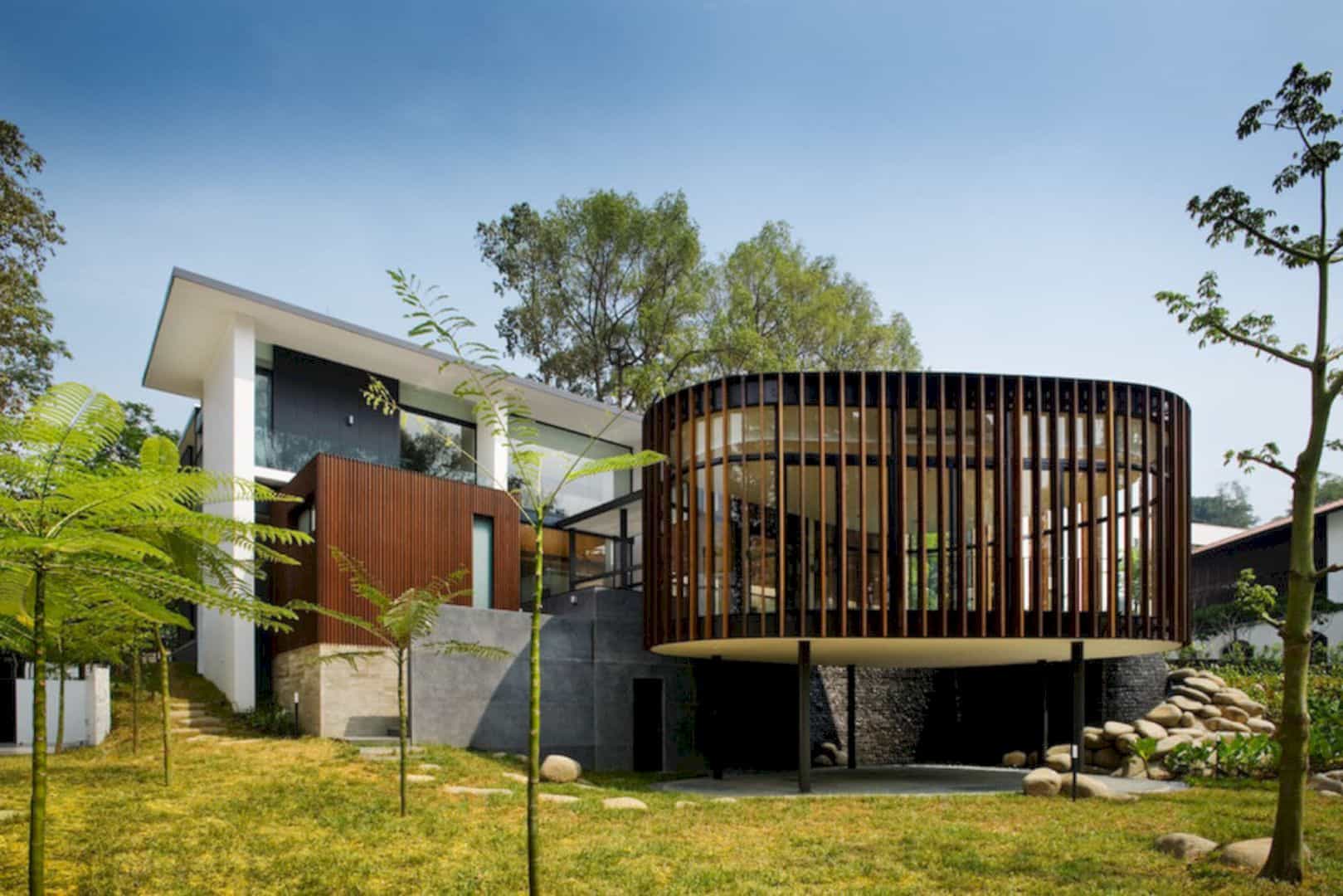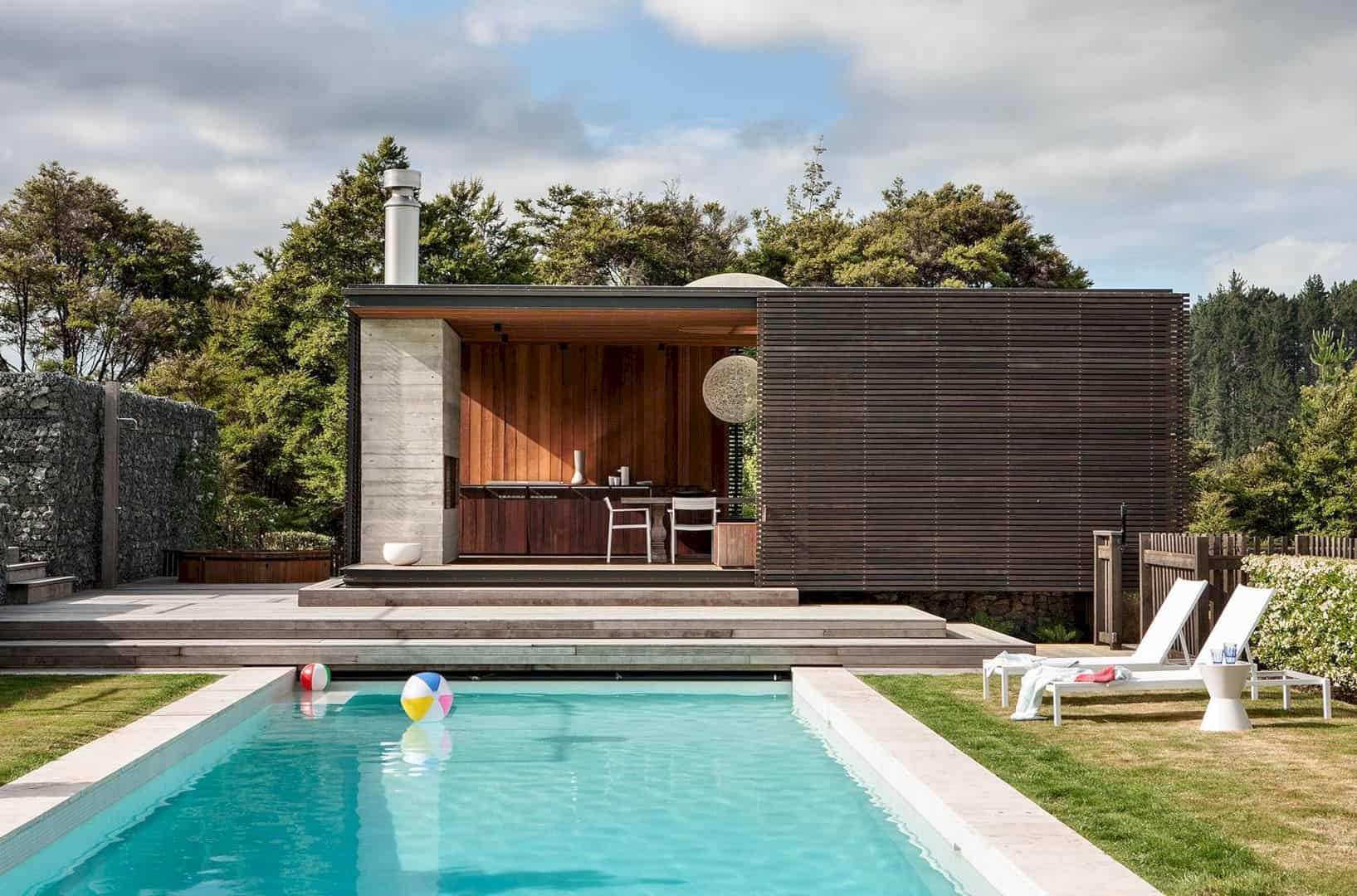Located in Tan Binh District, Ho Chi Minh City, Vietnam, this small house is designed for a young couple who just gave birth to a baby. Nhà Nghị Thu is a residential project completed in 2020 by Story Architecture. Besides the natural elements such as wood and greenery, this house is also beautified with the traditional cultural details, materials, and colors of the ancestral architecture.
Design
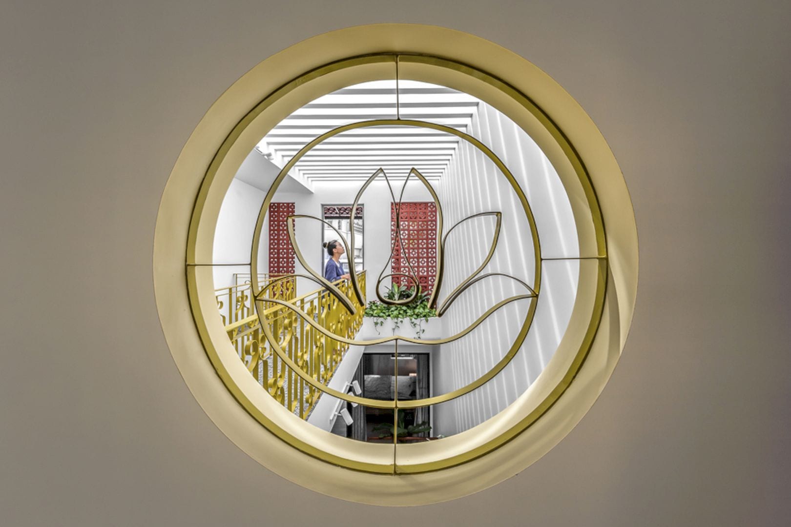
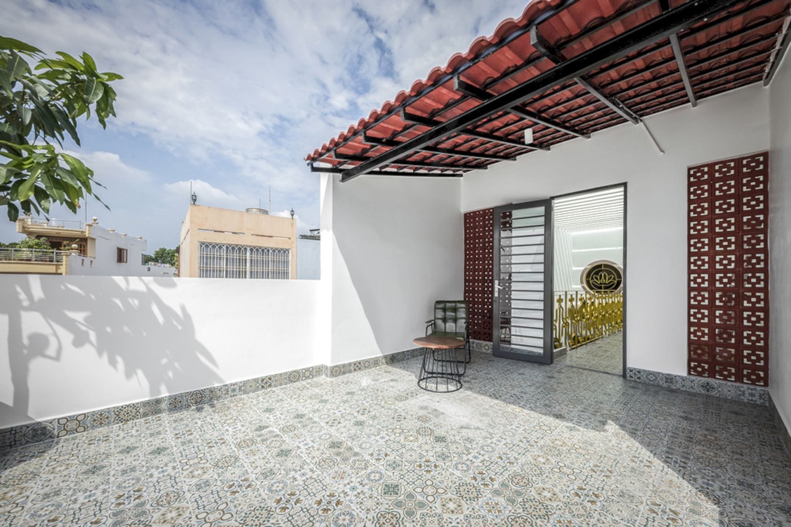
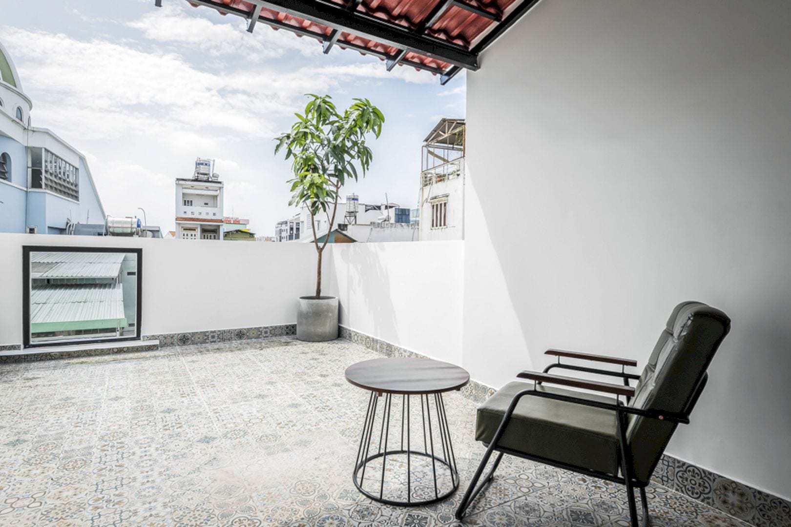
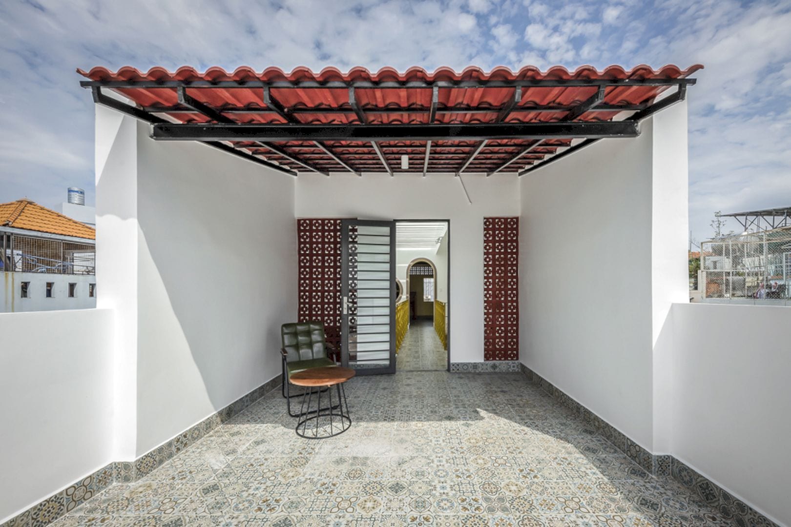
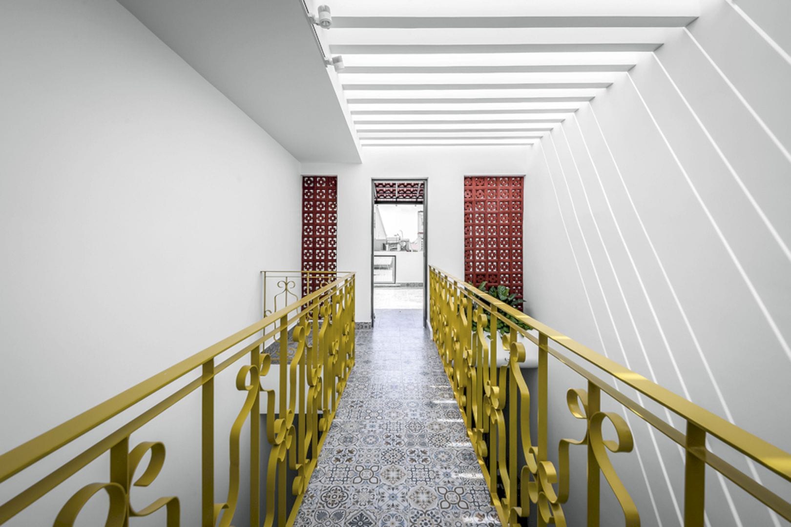
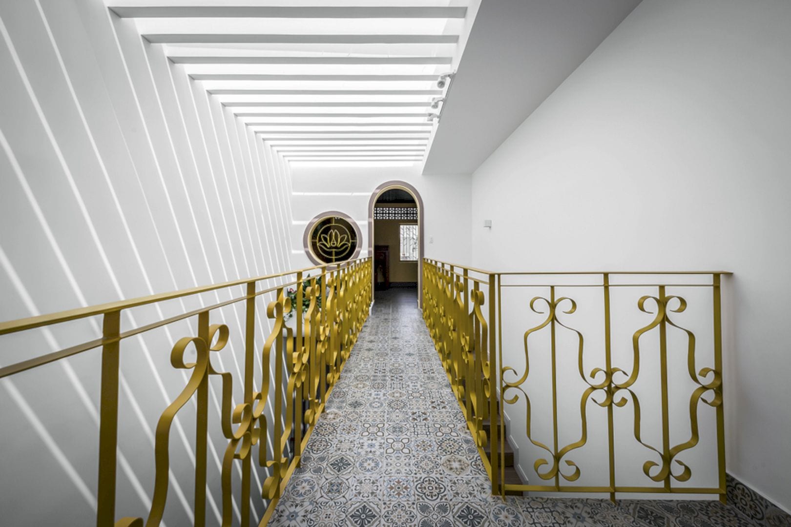
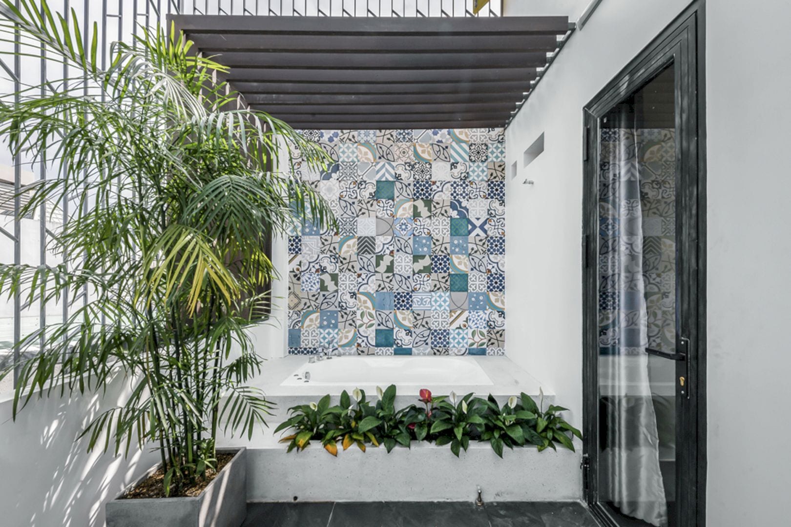
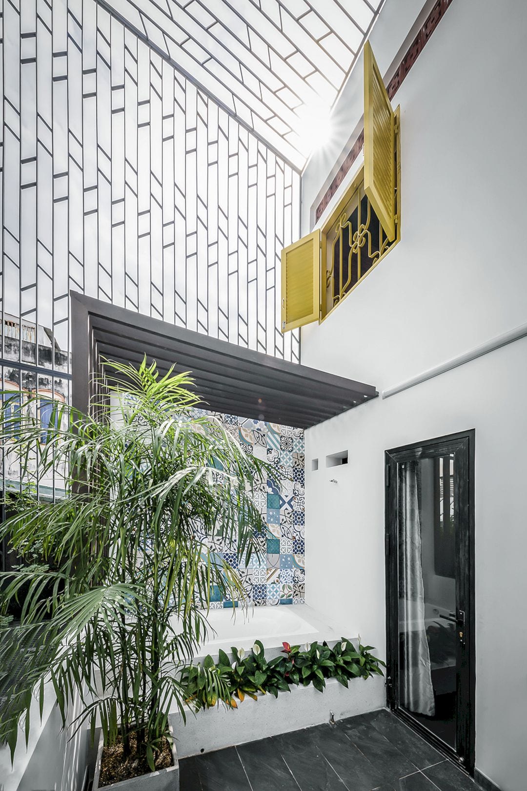
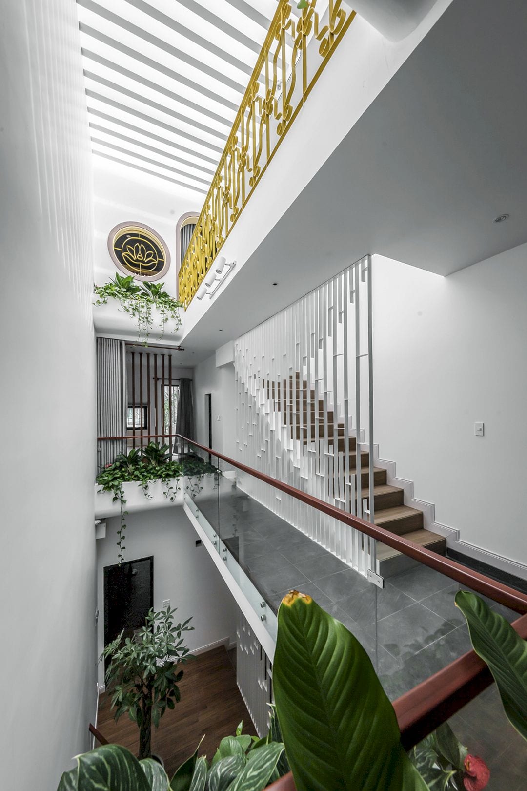
The young couple also used to live in small houses but lack of ventilation and light. They have a dream of living in a small house in the alley but still well-ventilated with fresh greenery and light. The architect designs the floor space of this house as a narrow, long stretch.
Light in the back and center of the house can provide the rooms with natural wind and light, creating a connection between the people and the floors without having to use a mobile phone or move to another space.
Rooms
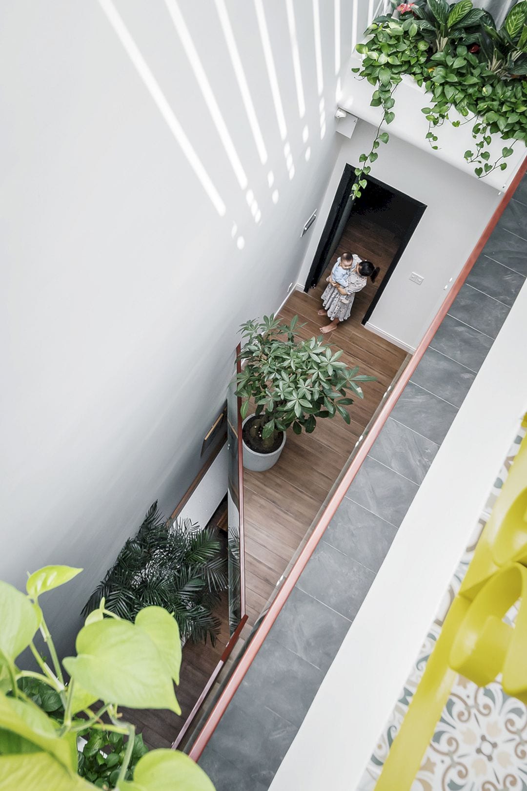
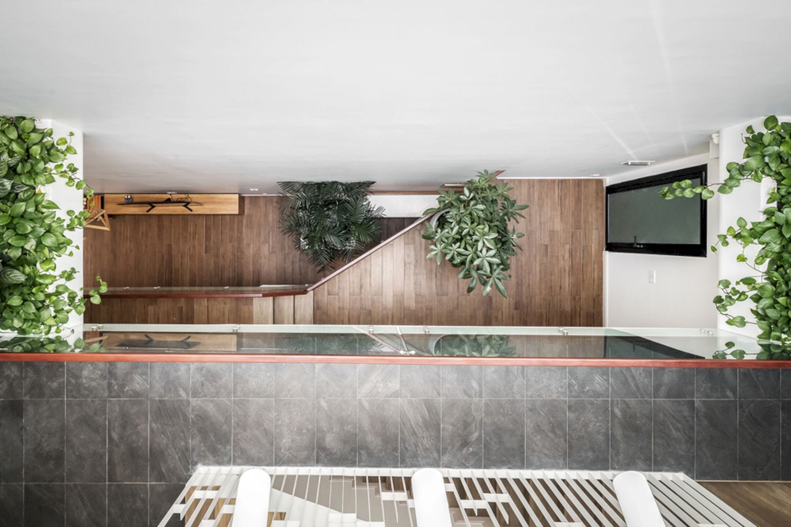
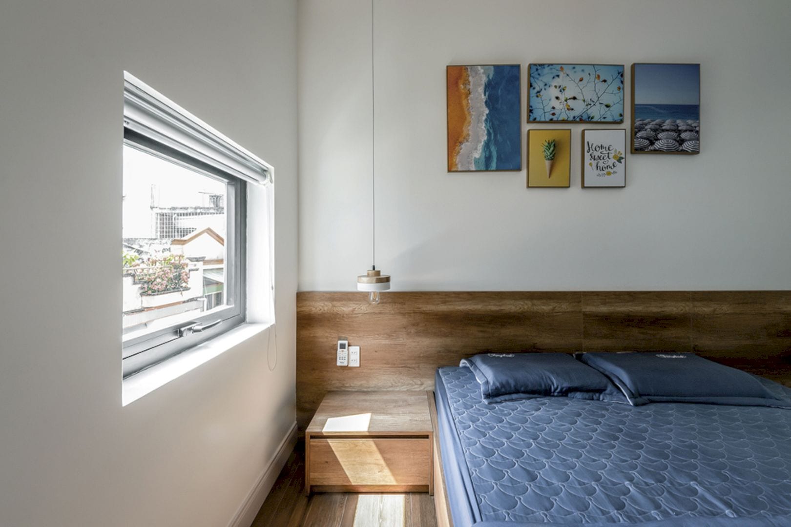
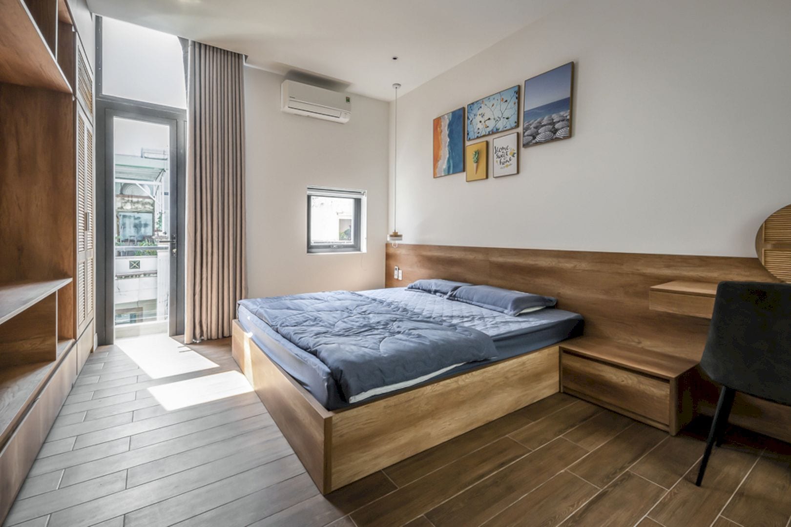
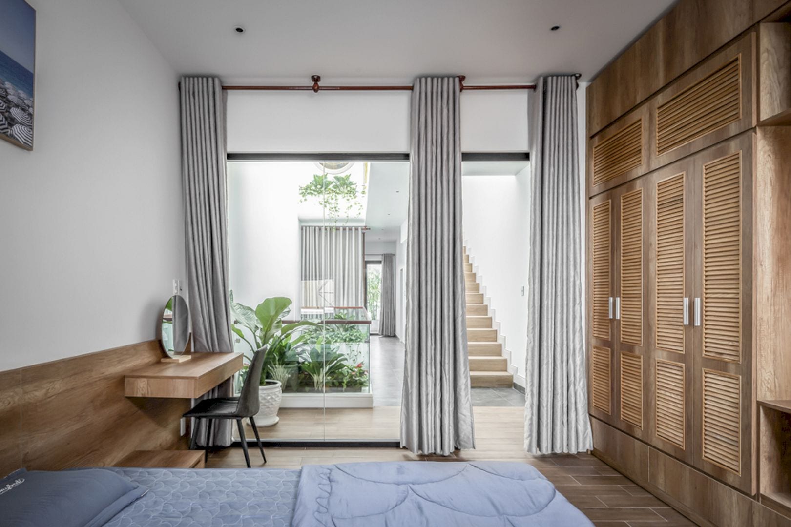
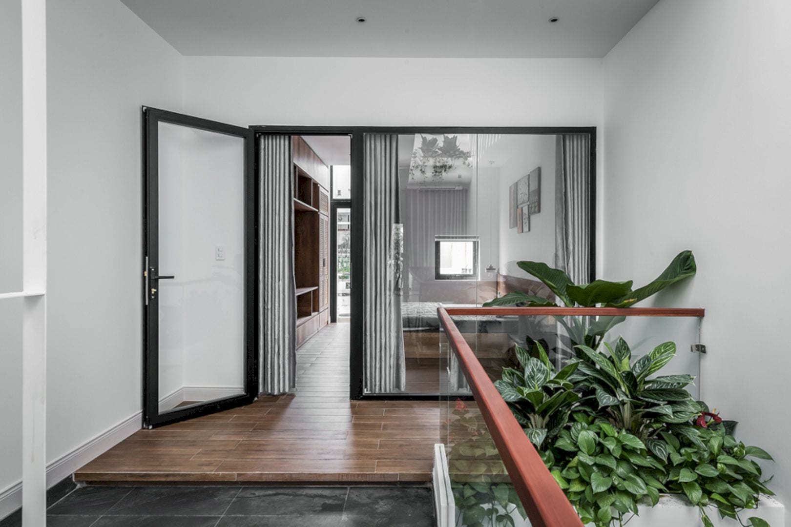
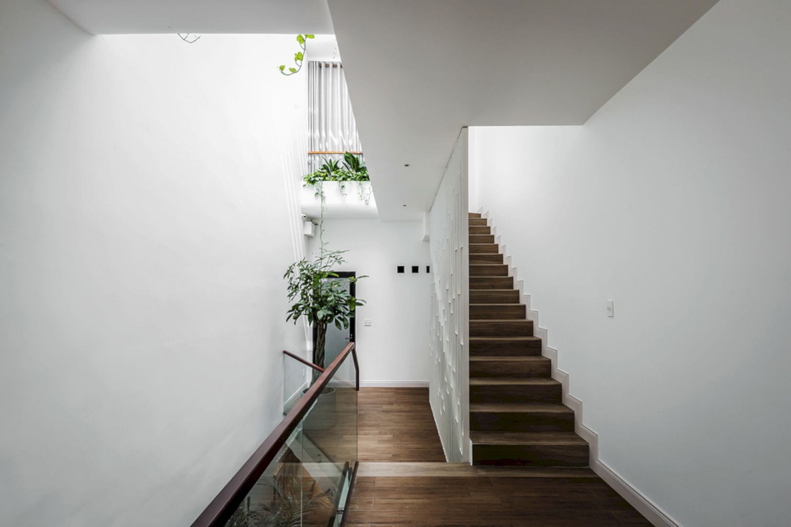
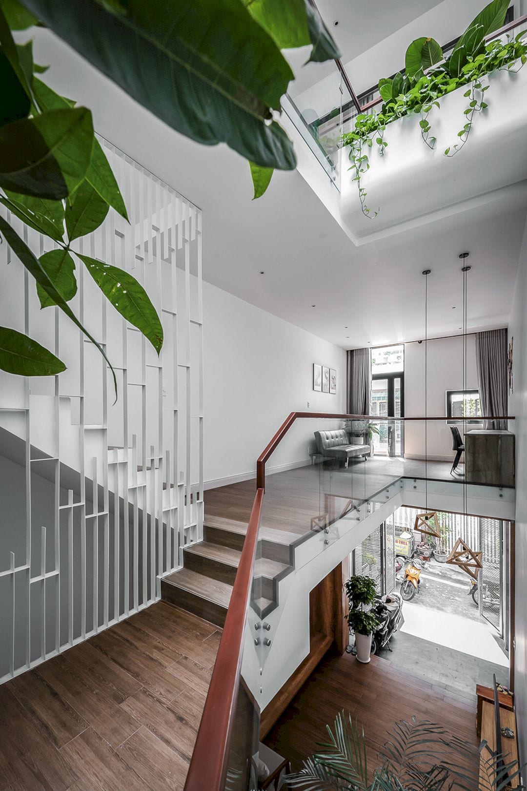
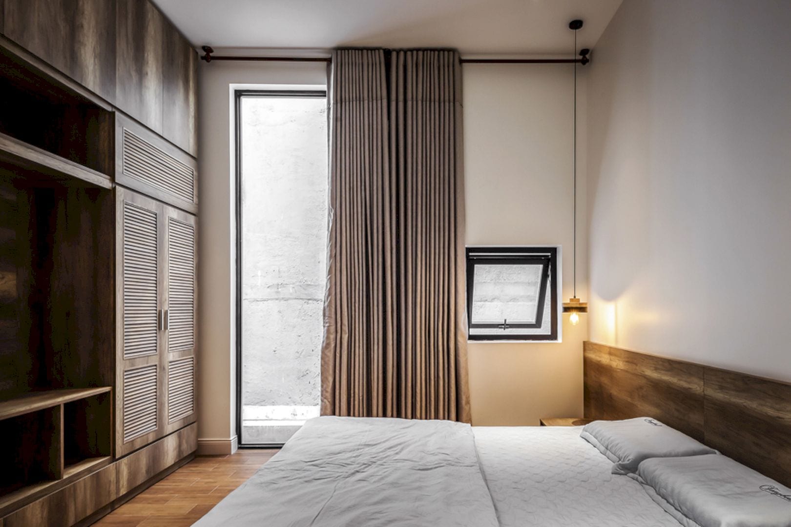
The bedroom of this house uses a lot of pieces of glass to create a hollow form partition. This partition is used to increase the spaciousness sense. This small house also looks interesting because of the freeing of many partitions, relaxing play space, and sacrificing a lot of clearing space.
Details
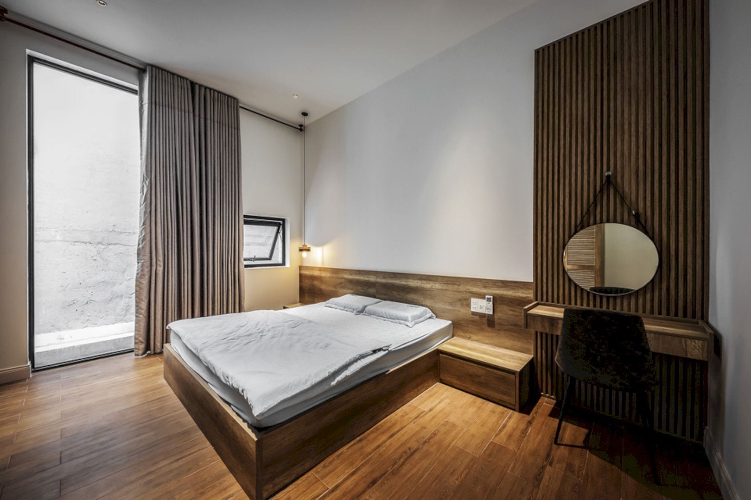
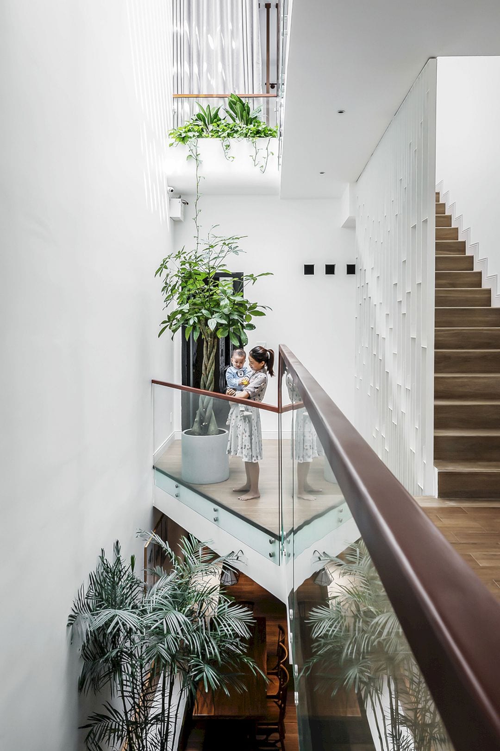
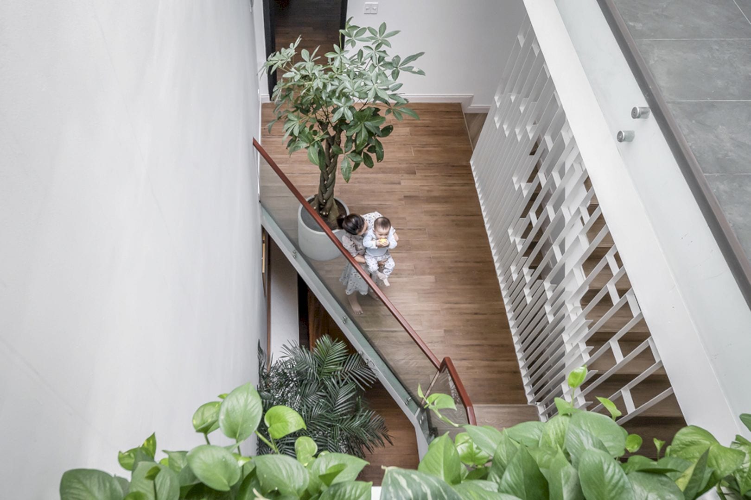
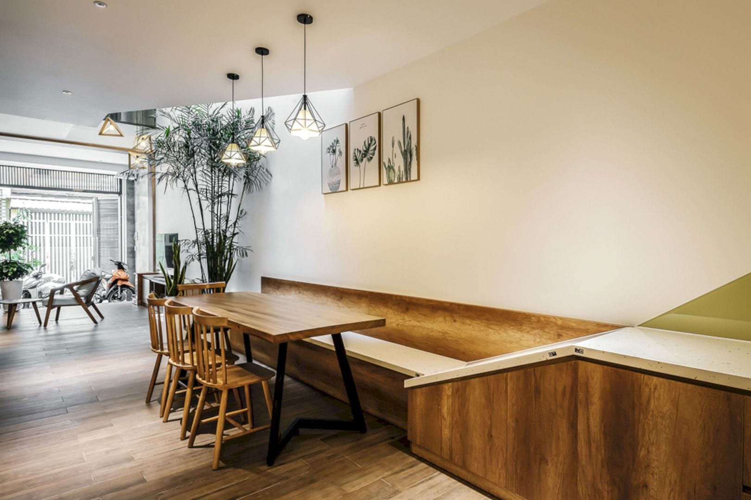
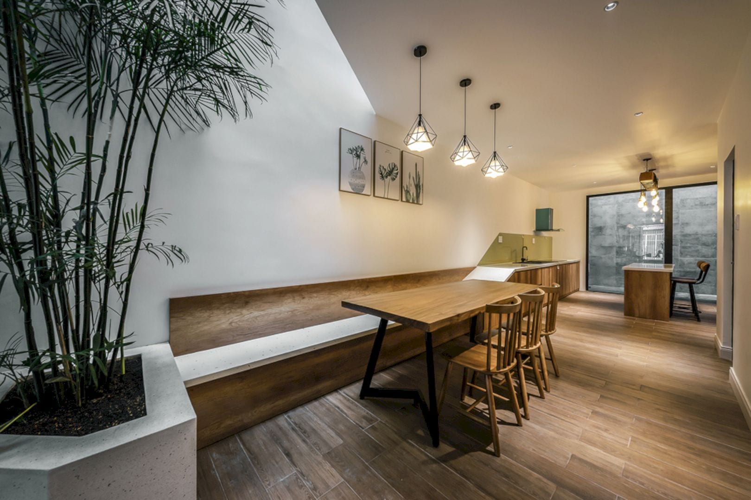
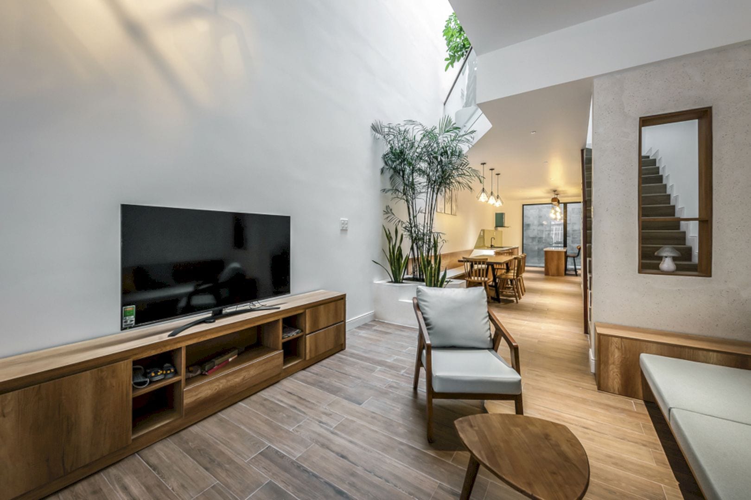
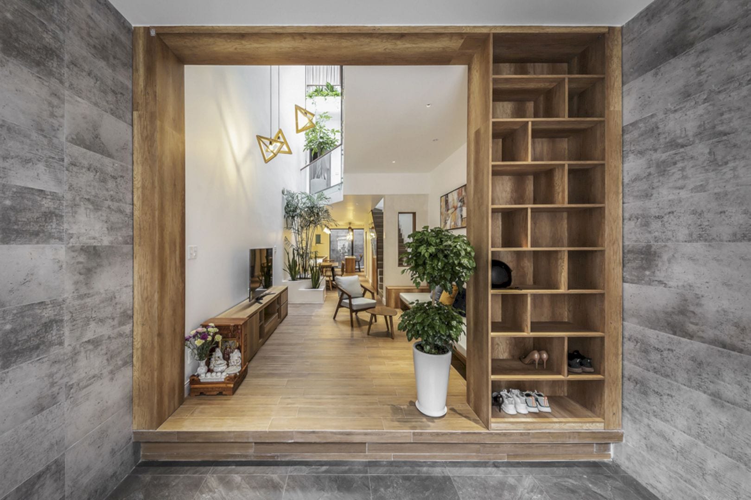
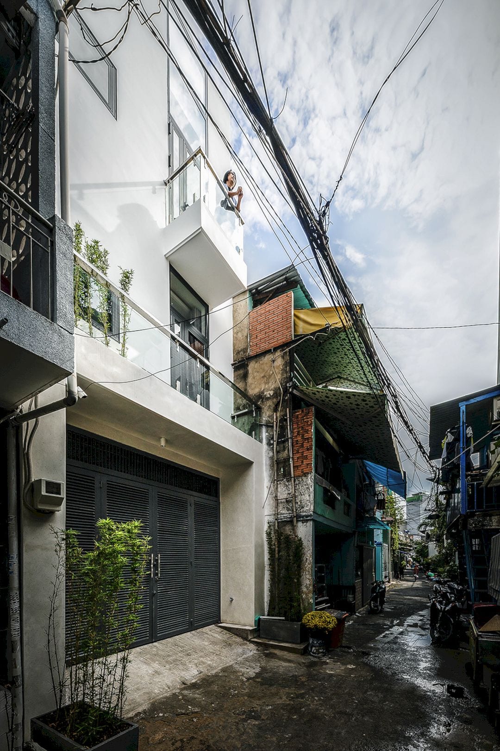
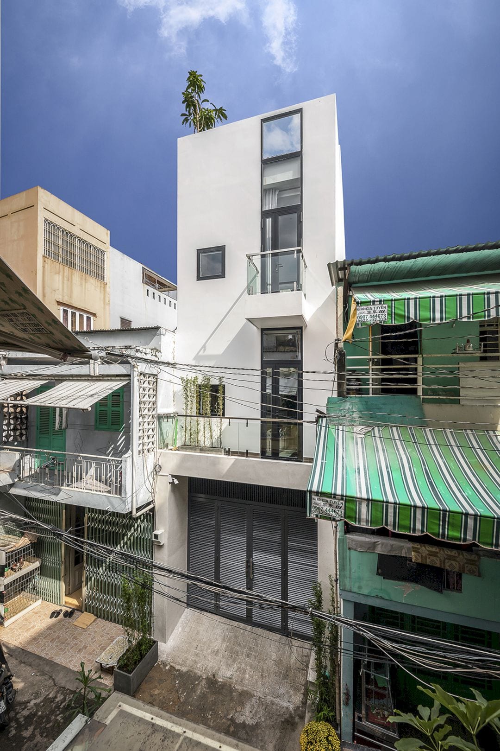
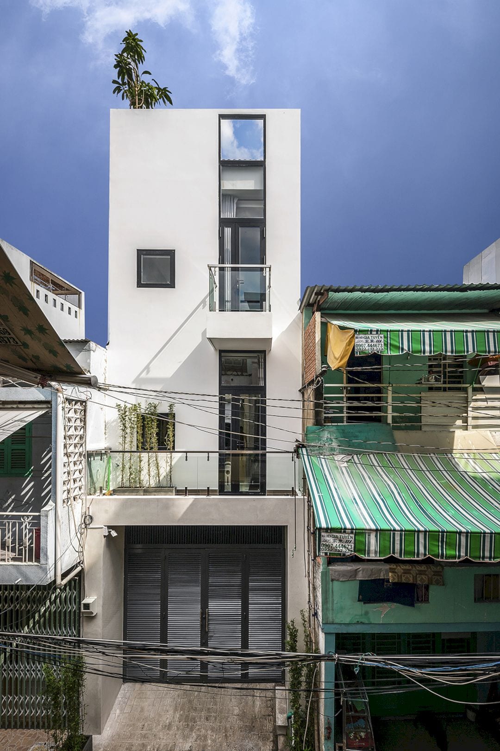
The architect is also inspired by the traditional cultural details, materials, and colors of the ancestral architecture that used to beautify the terrace of this house. These are also combined with the modern space to create a warm, familiar feeling.
Nhà Nghị Thu Gallery
Photographer: Bui Minh Quoc
Discover more from Futurist Architecture
Subscribe to get the latest posts sent to your email.
