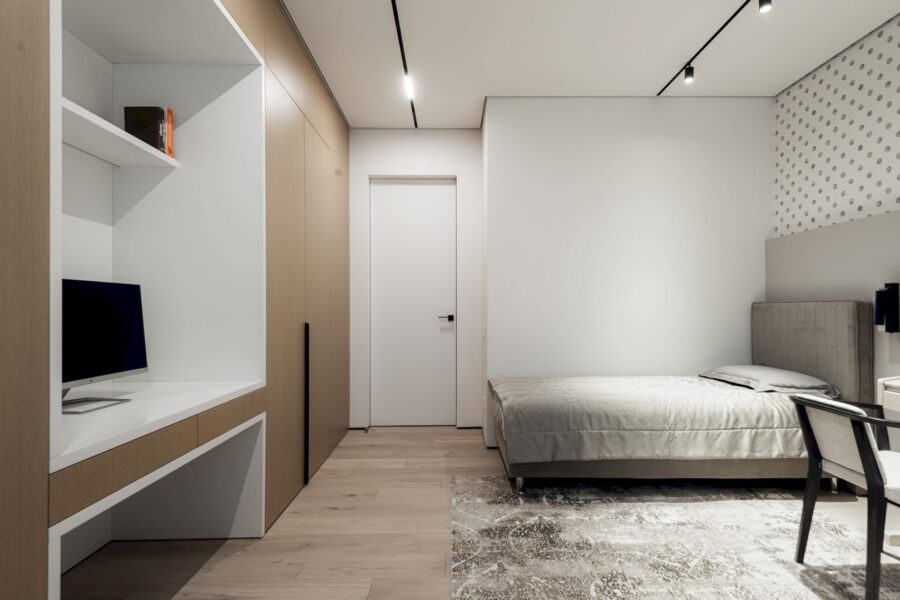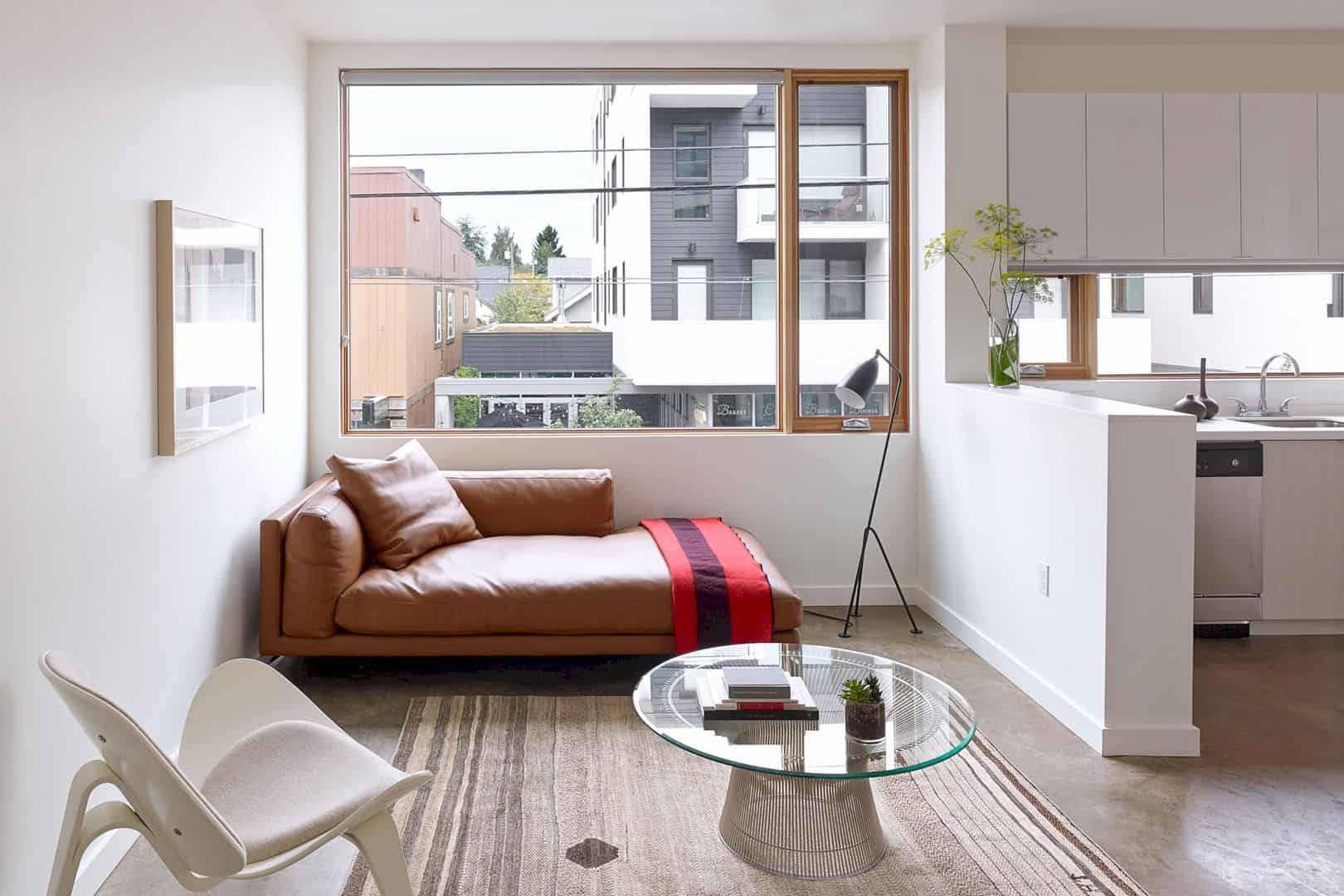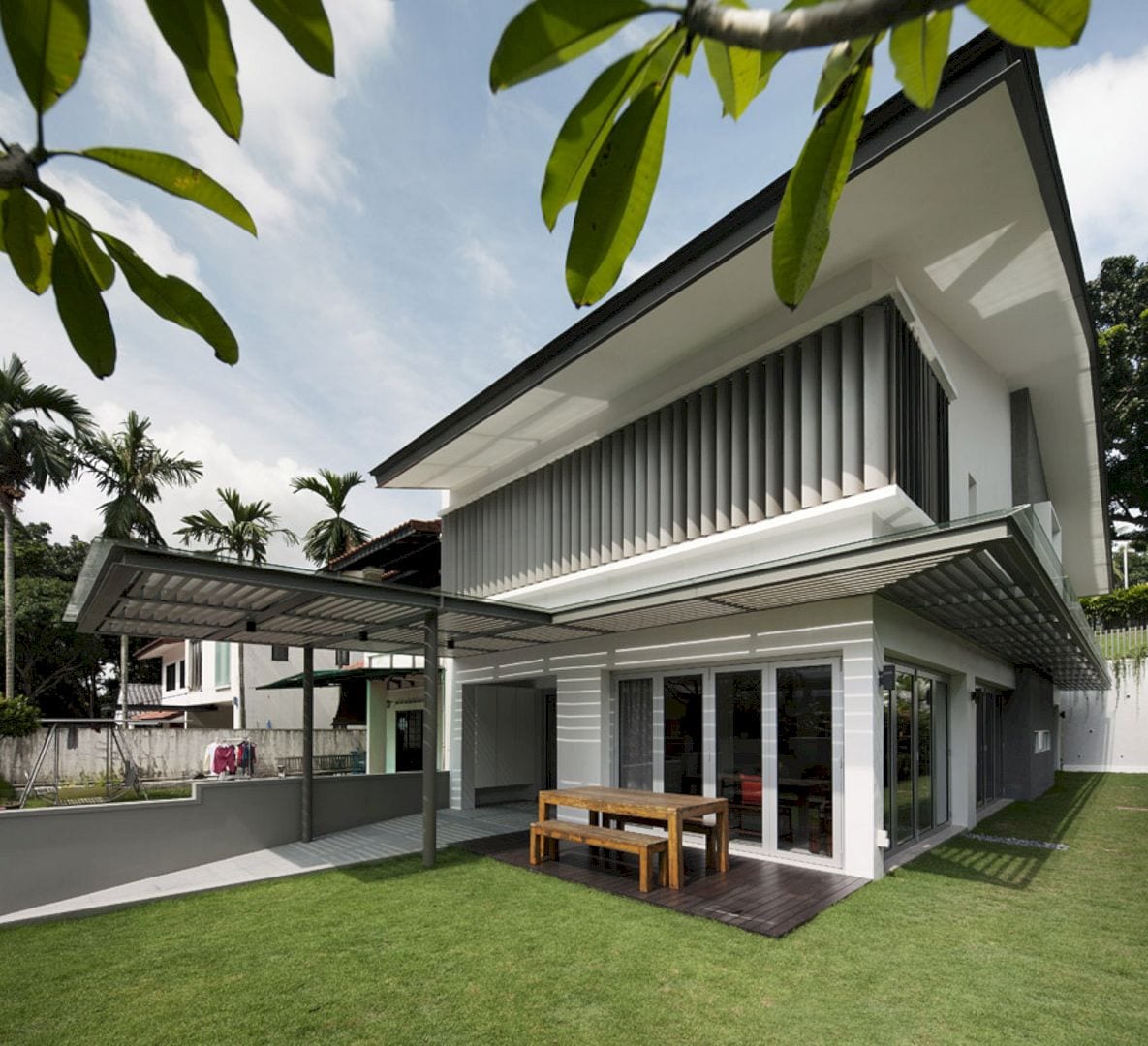Located in Balmoral Beach, Sydney, Australia, this four-bedroom house is designed by Ian Moore Architects. Balmoral House sits on an irregular-shaped block of land on the slope above the beach. TIn order to respond to the topography and Council height controls, two distinct pavilions have been designed of differing heights. This project is started in 2002 and completed in 2006.
Design
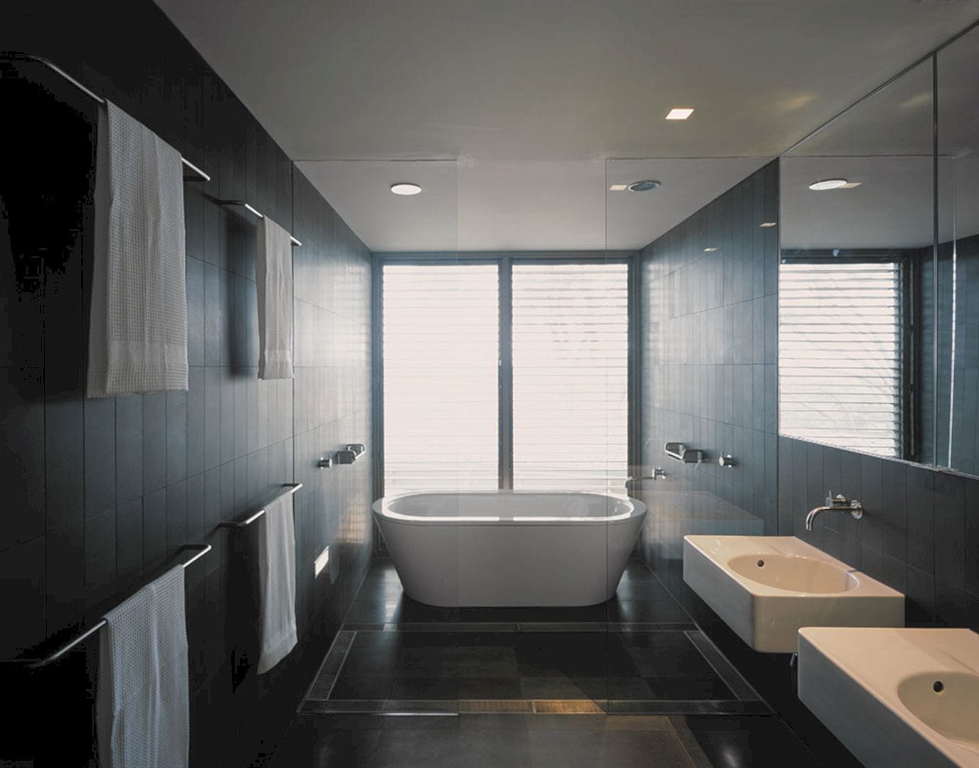
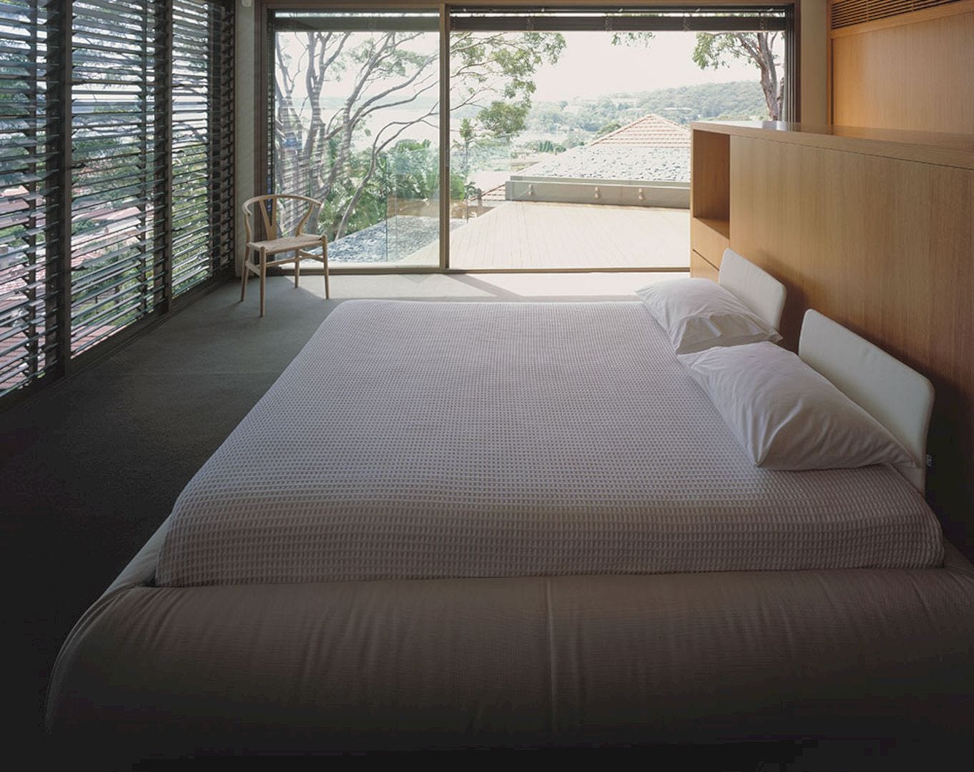
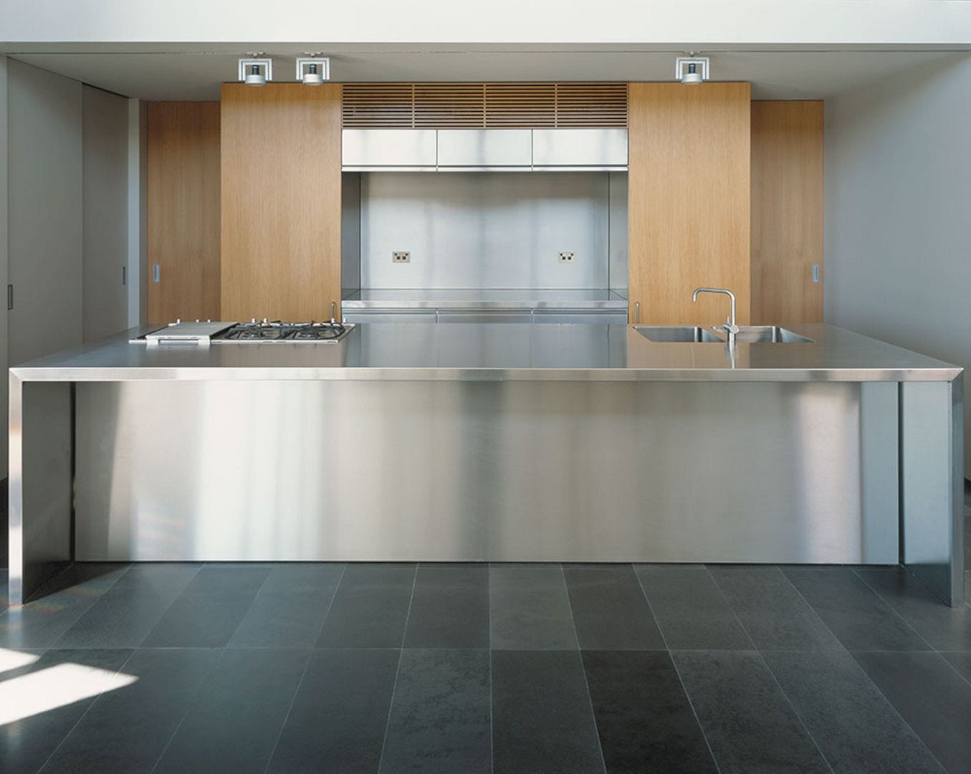
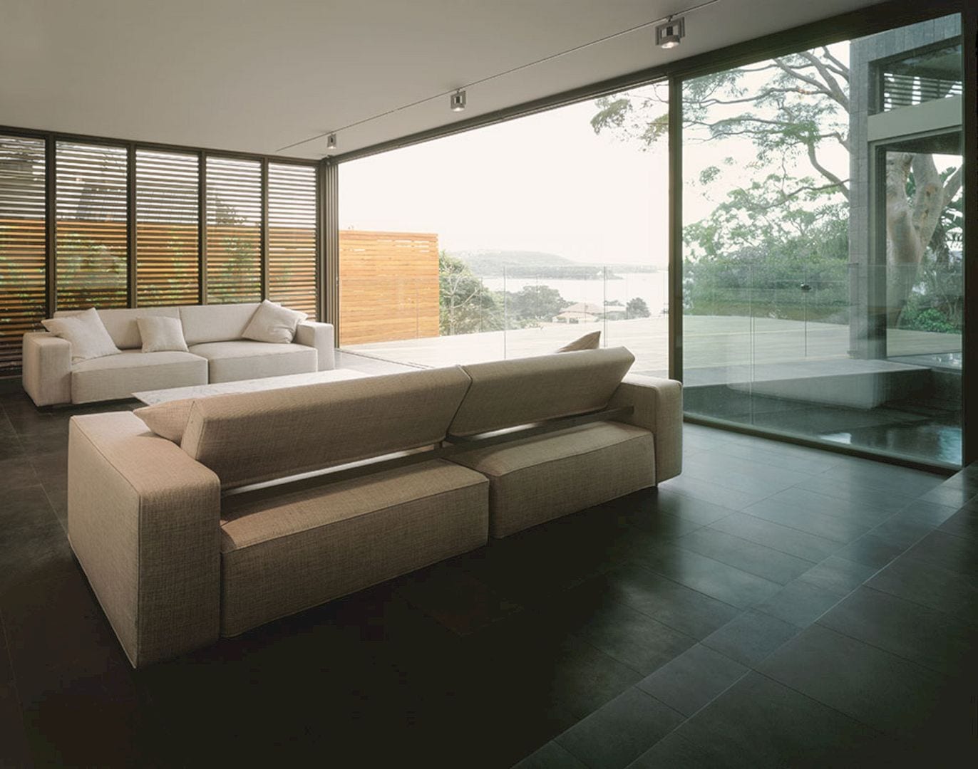
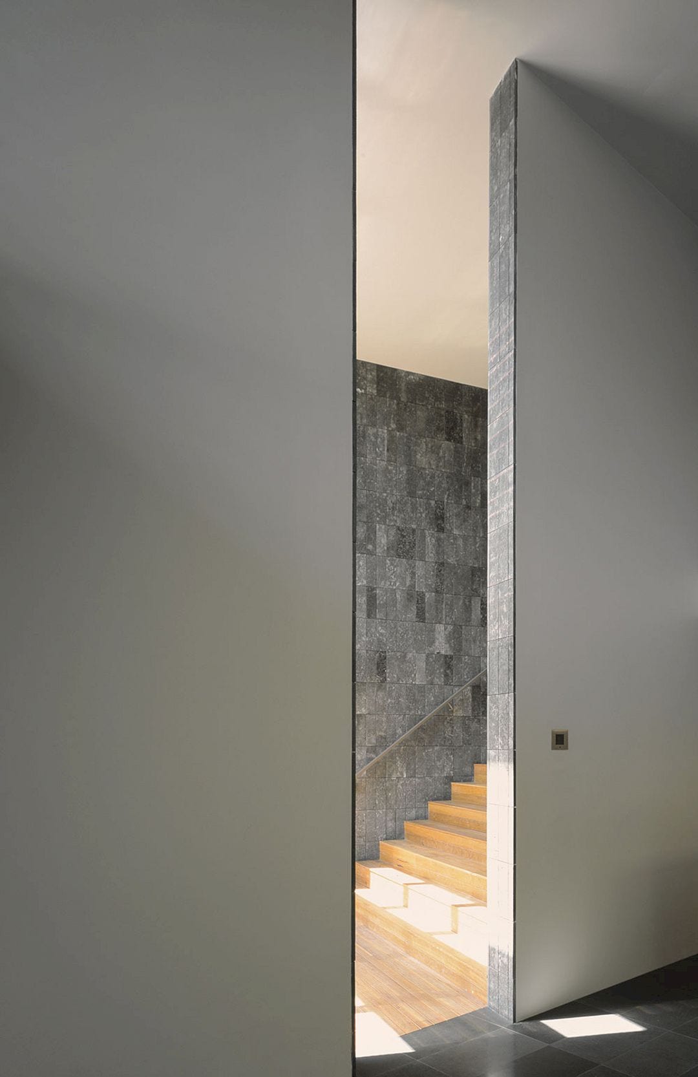
The pavilions in this project follow the alignment of their adjacent boundaries to create a space wedge between the two. There is an entry bridge that slips between these pavilions and also cascades down a stair to the deck and plunge pool.
It is treated as an external space with hardwood decking of the exterior and Basalt stone cladding. This is also emphasized by the frameless sliding glass entry door, maintaining the view from the entry bridge and street.
You are officially inside when passing through the stone-clad reveals of the openings within this external space. At these thresholds, the materials change from external to internal without any doors to emphasize the visual and physical connections across the house space.
Pavilions
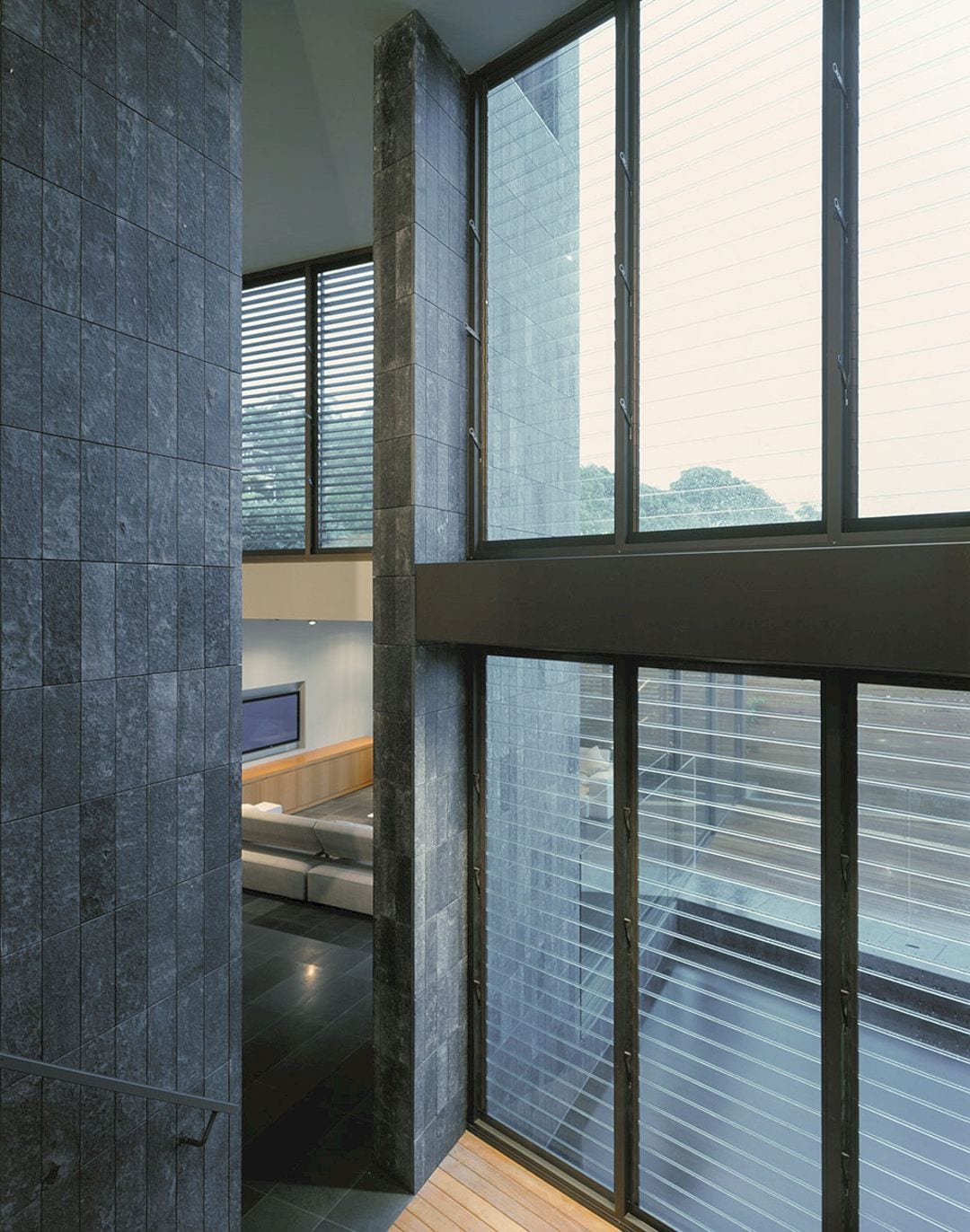
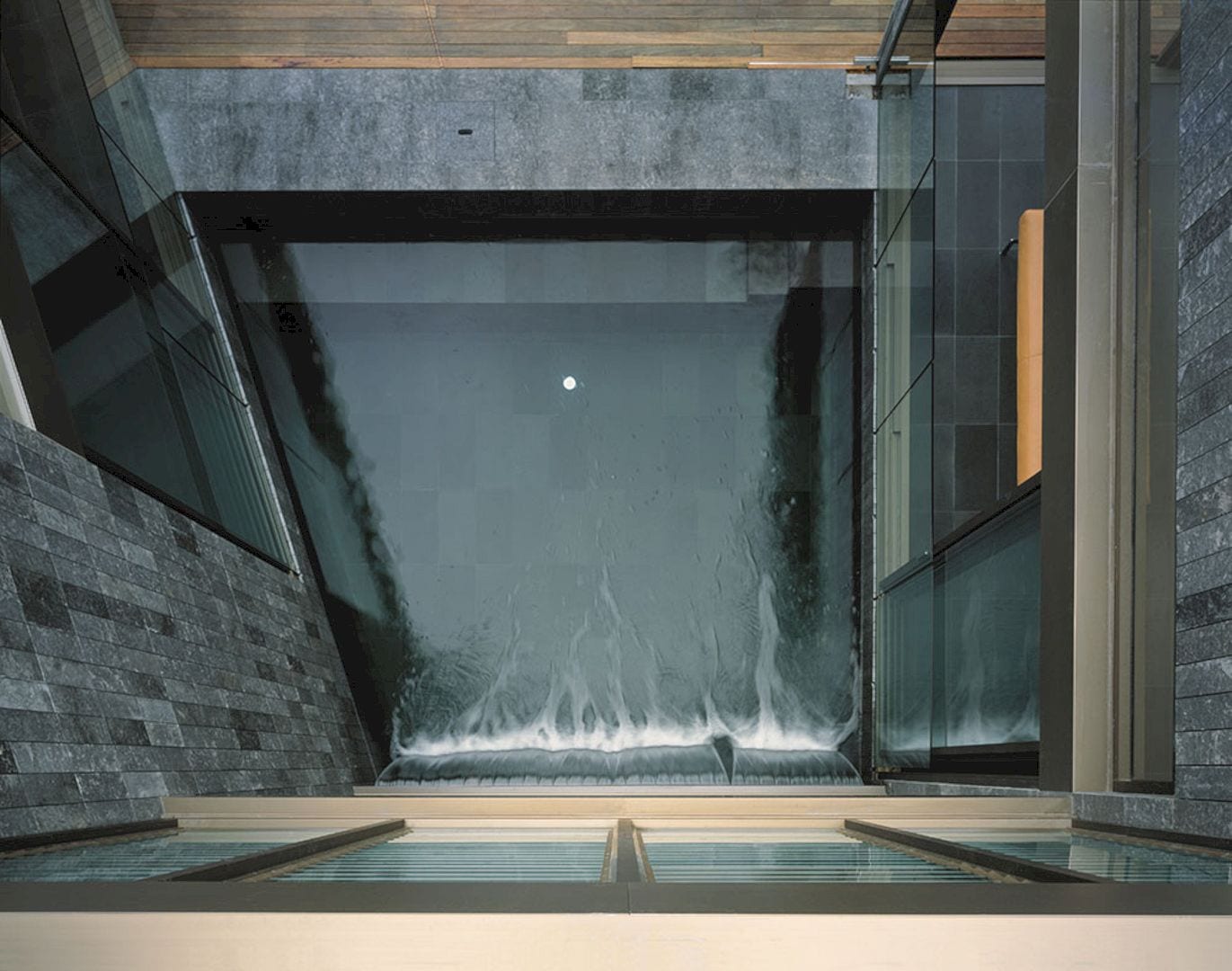
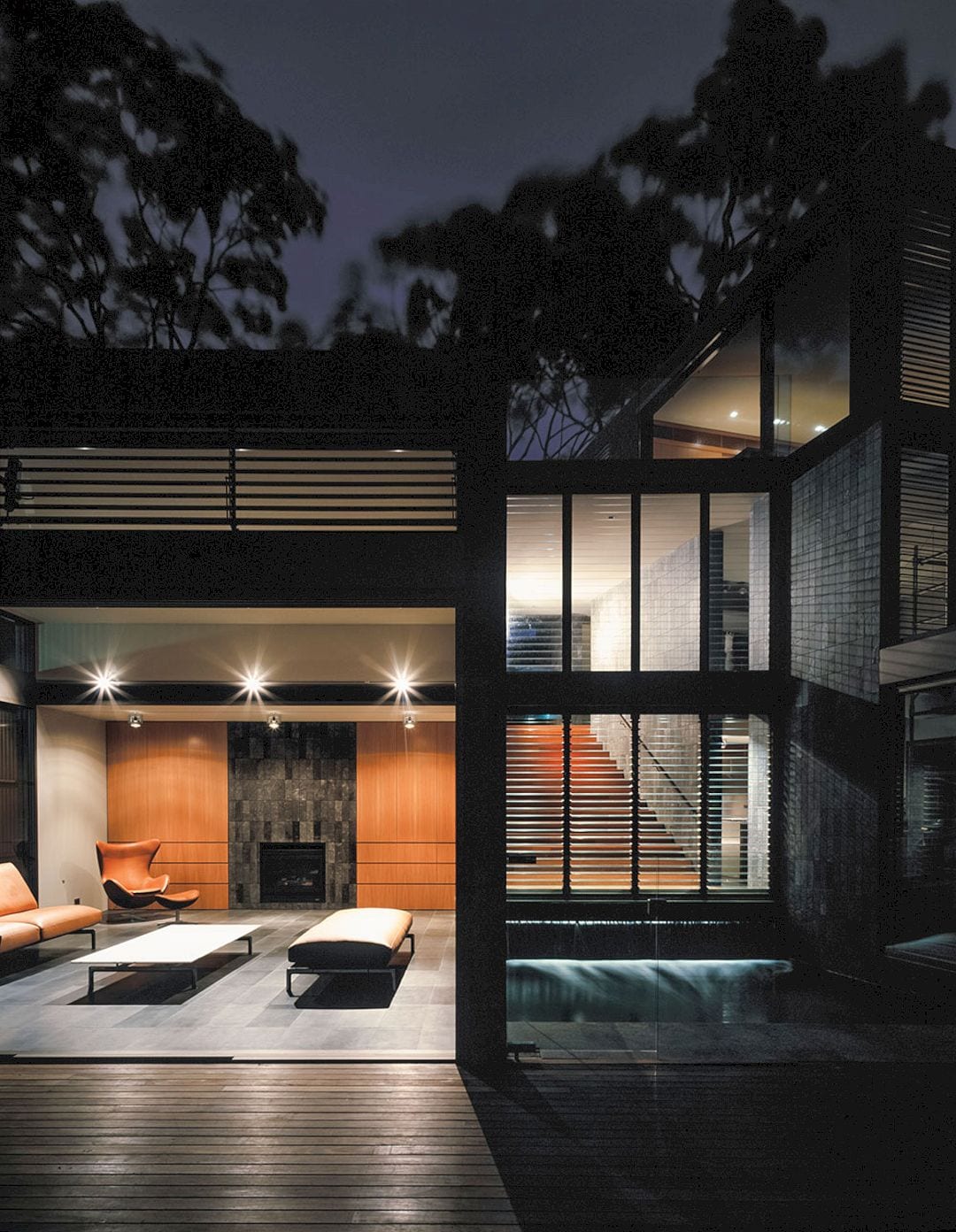
The main bedroom and ensuite can be found in the western pavilion on its upper level with a small roof terrace above an entry space. The middle-level mezzanine is used as a study/music room, overlooking the double-height dining area. The awesome views to Middle Harbor can be seen thanks to the large vertical opening to the main stair.
In this pavilion, the lower level houses the living, dining, and kitchen areas with a laundry and guest bathroom inside within the Oak-clad kitchen pod.
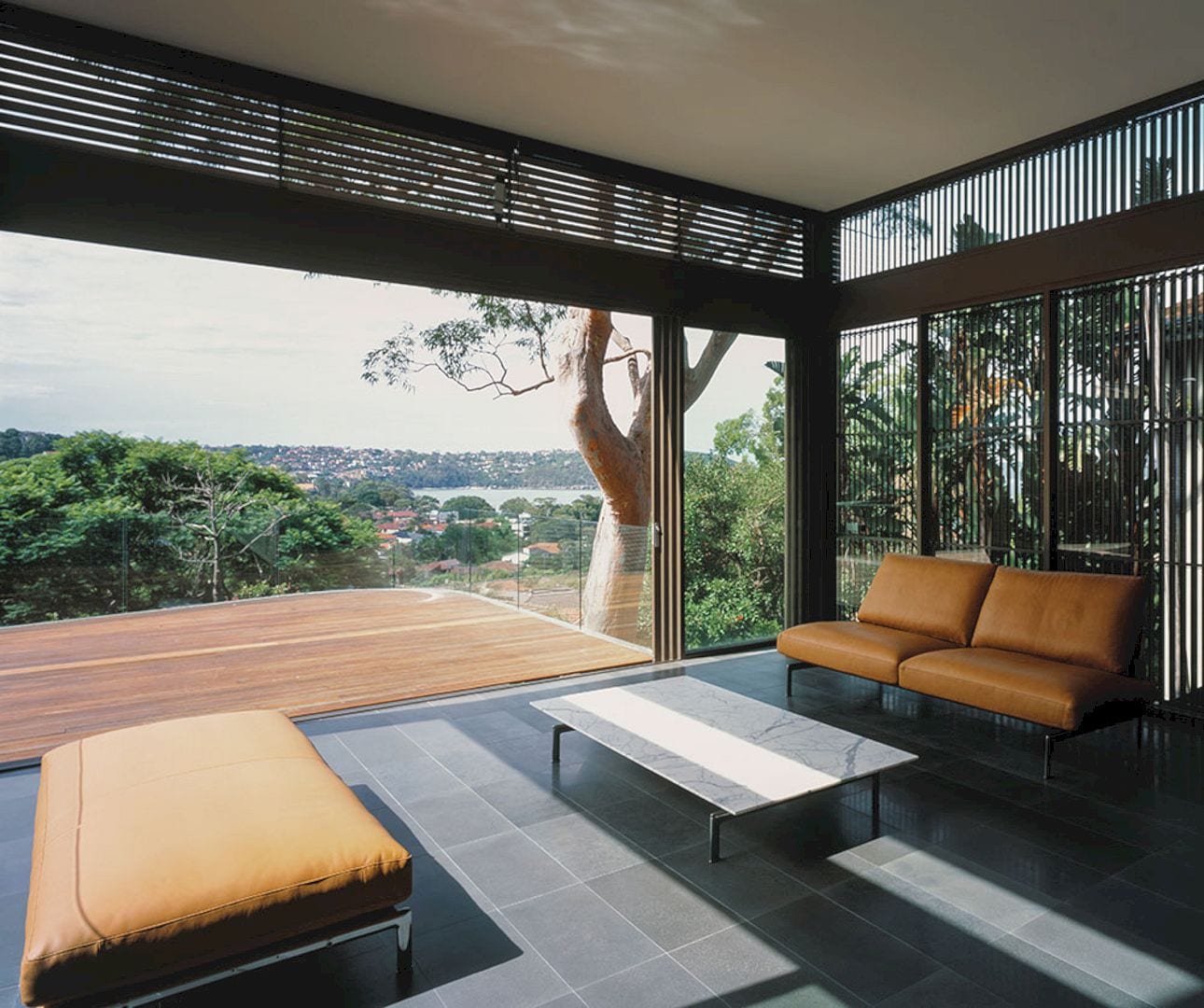
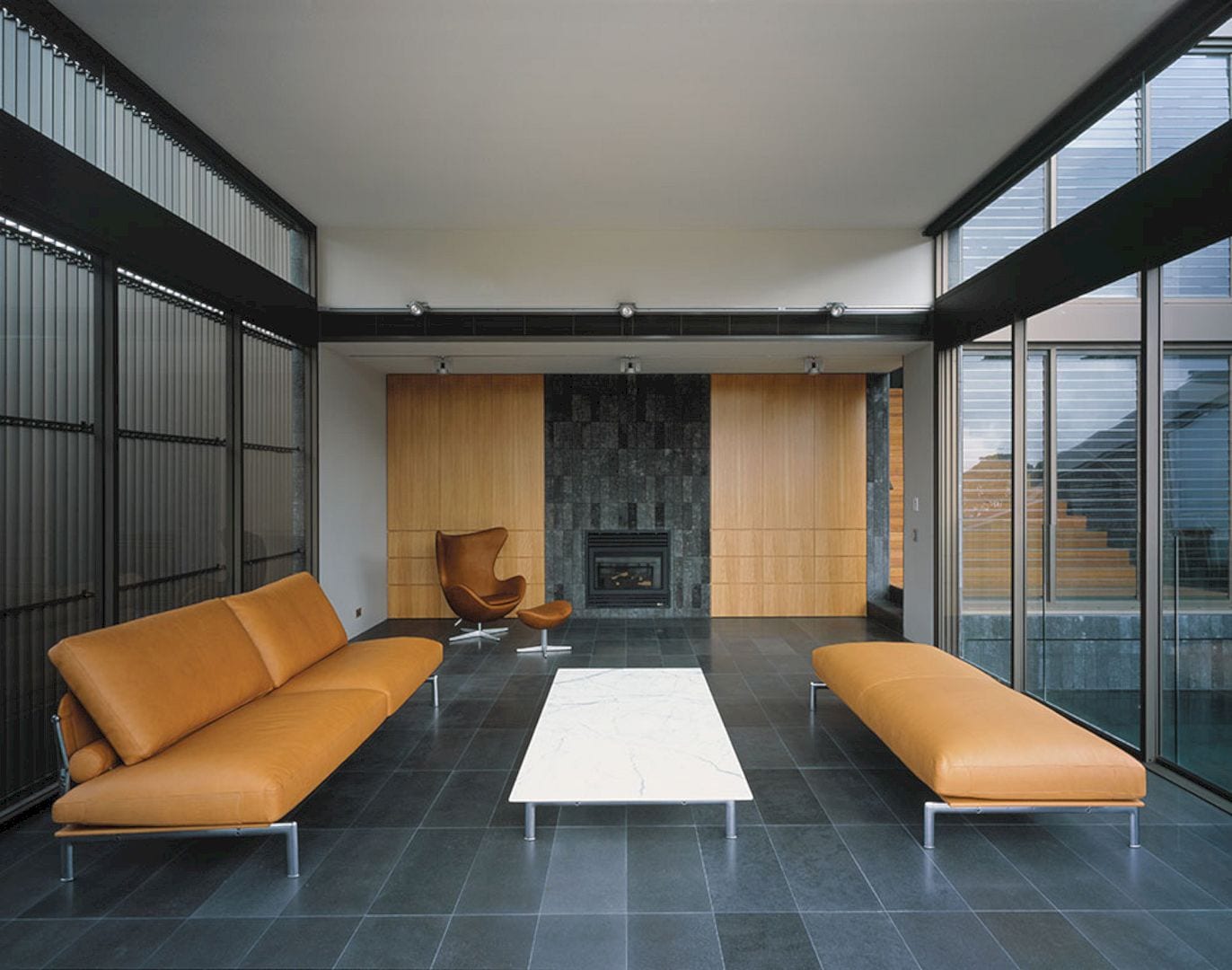
Children’s bedrooms and bathrooms are located on the upper level of the eastern pavilion while the garage and second living area on the middle level. This pavilion is also completed with a wine cellar, gymnasium, and self-contained guest accommodation on the lower level.
The two living areas in this pavilion are the only spaces that are at the same level across the two pavilions, linked by a large elevated northeast-facing timber deck. The plunge pool is set between these two living areas.
Materials
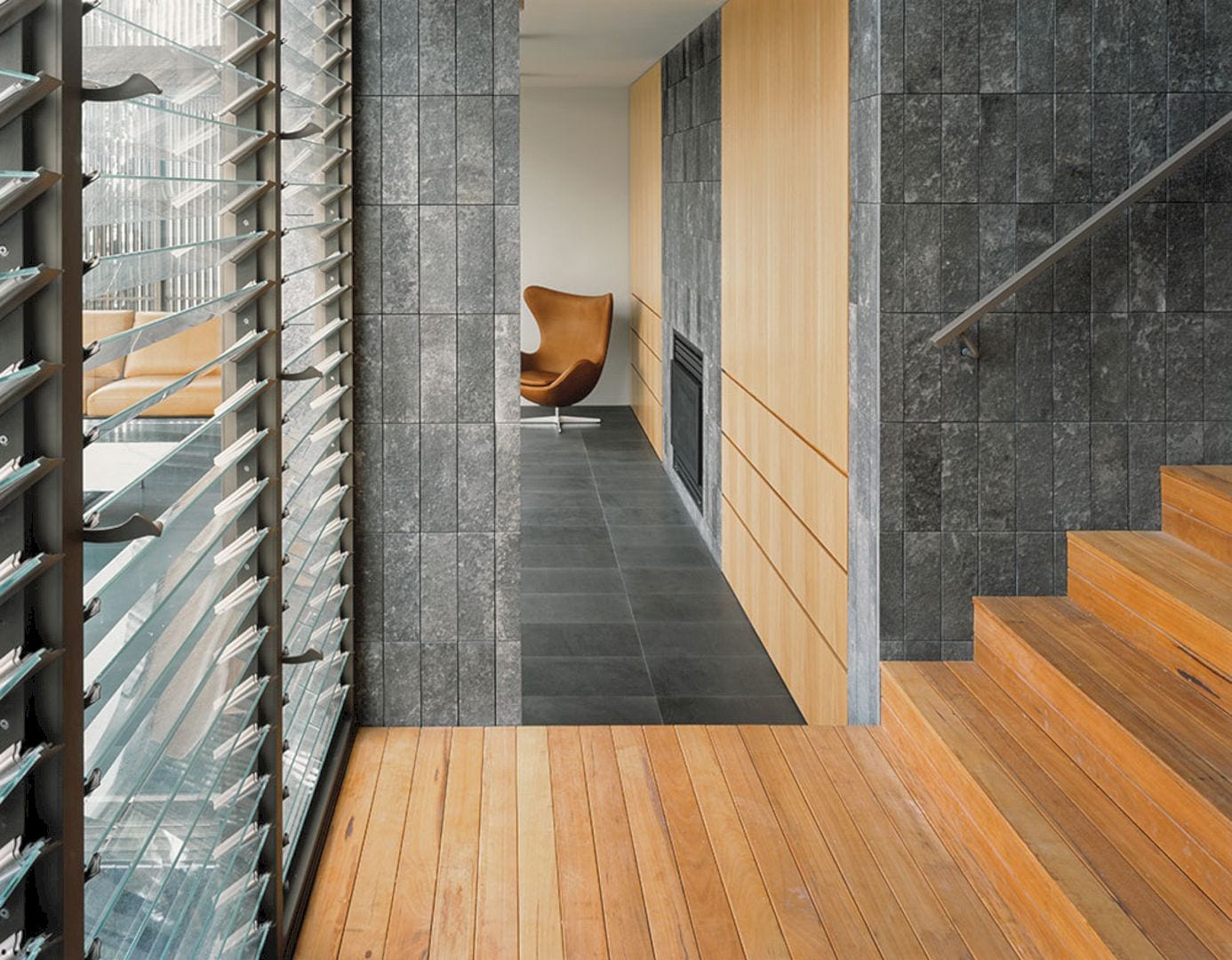
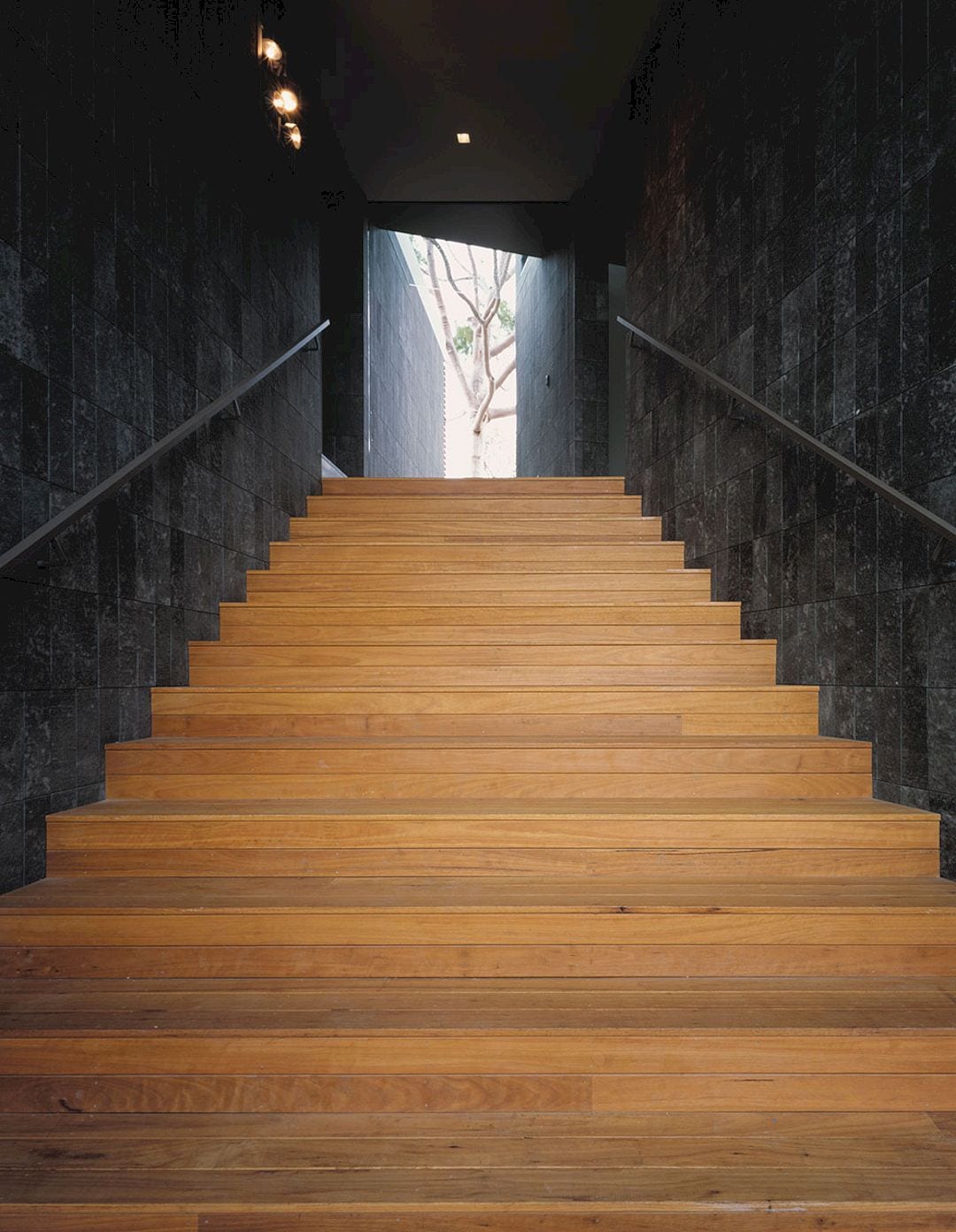
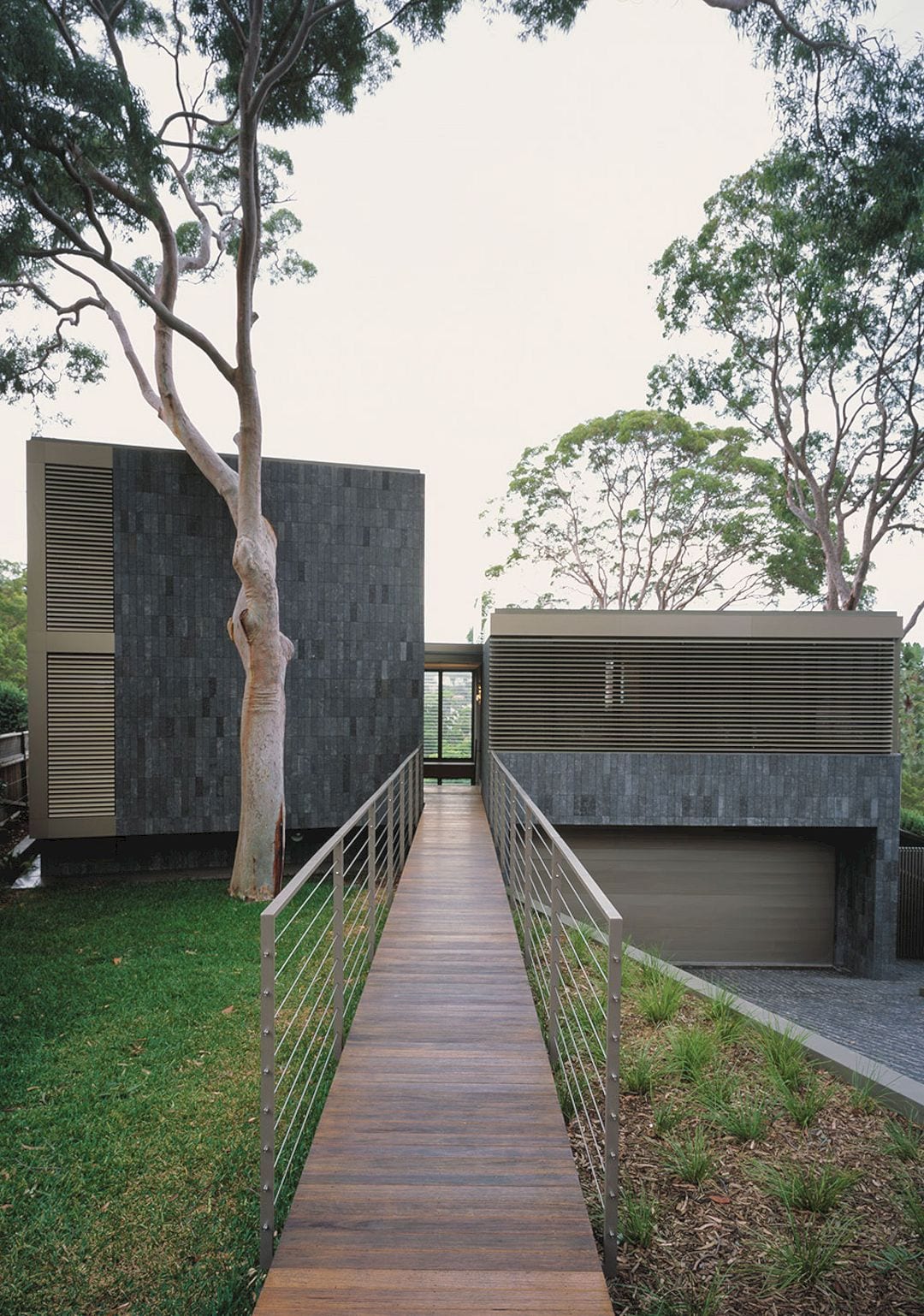
The Basalt stone is used for the floors to bathrooms and all living spaces and also exterior cladding. The louvres, cladding to steel beams and columns, and the window and sliding door frames are bronze anodised aluminium while all joinery is in American Oak.
Balmoral House Gallery
Photographer: Rocket Mattler
Discover more from Futurist Architecture
Subscribe to get the latest posts sent to your email.
