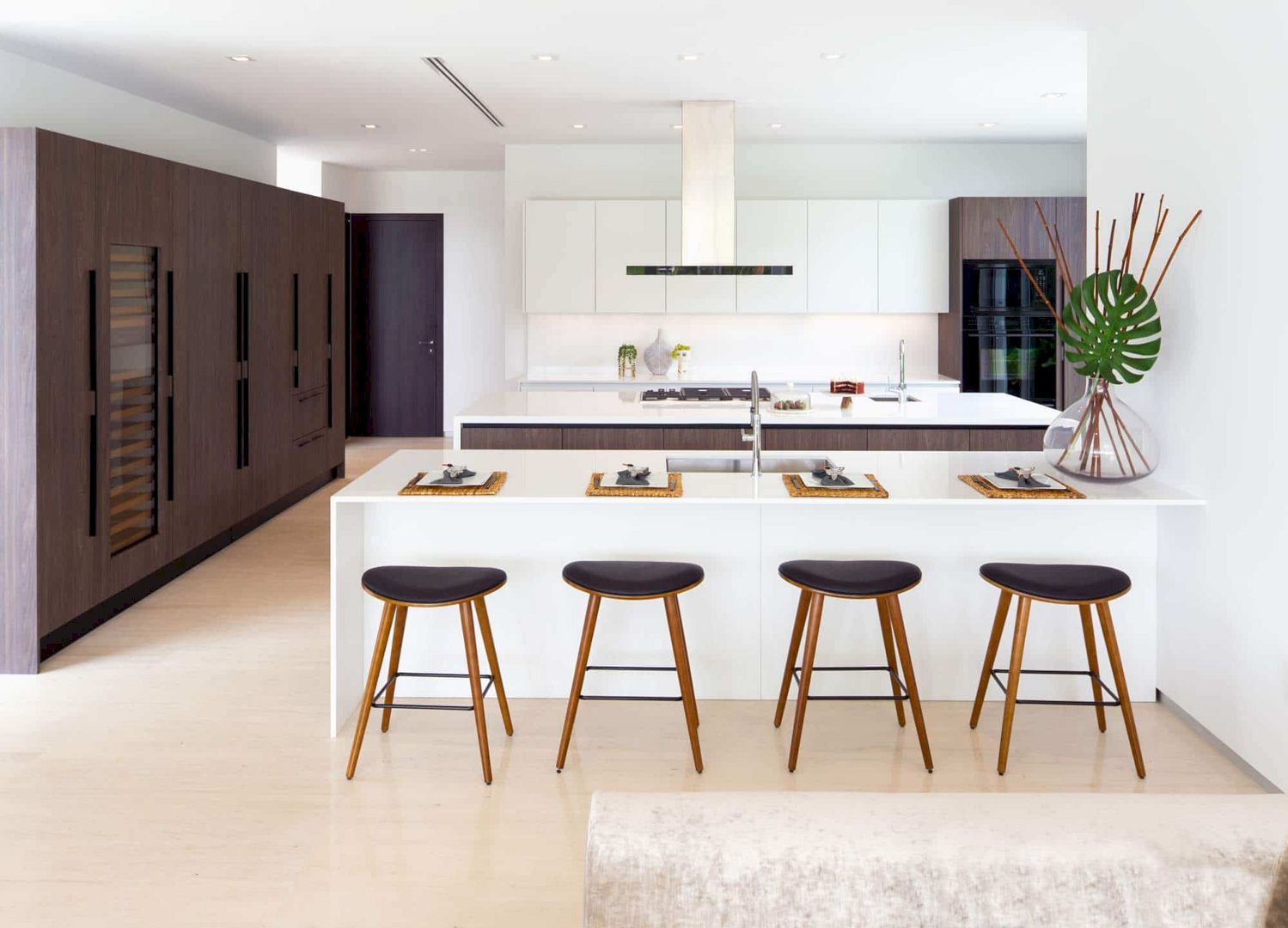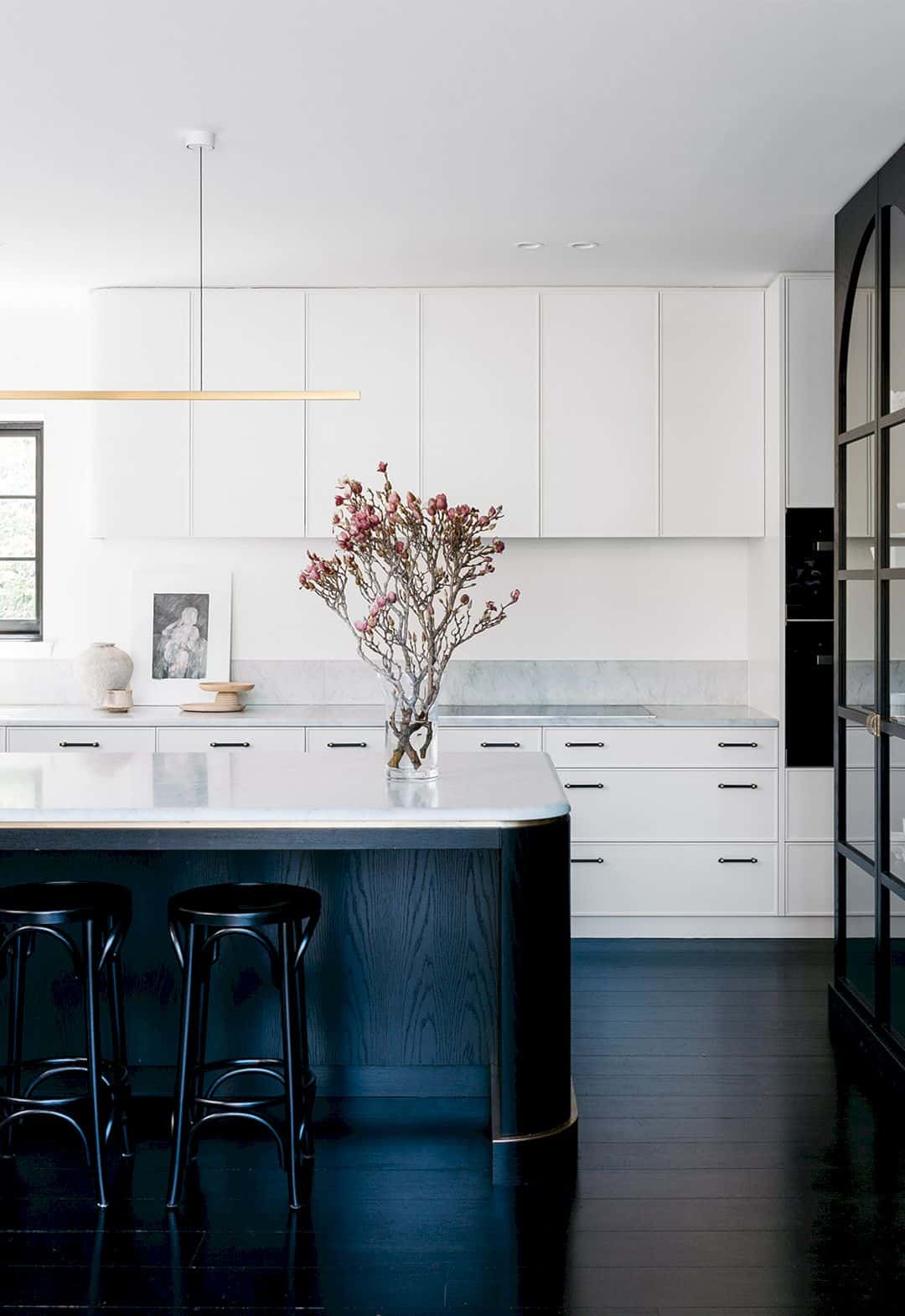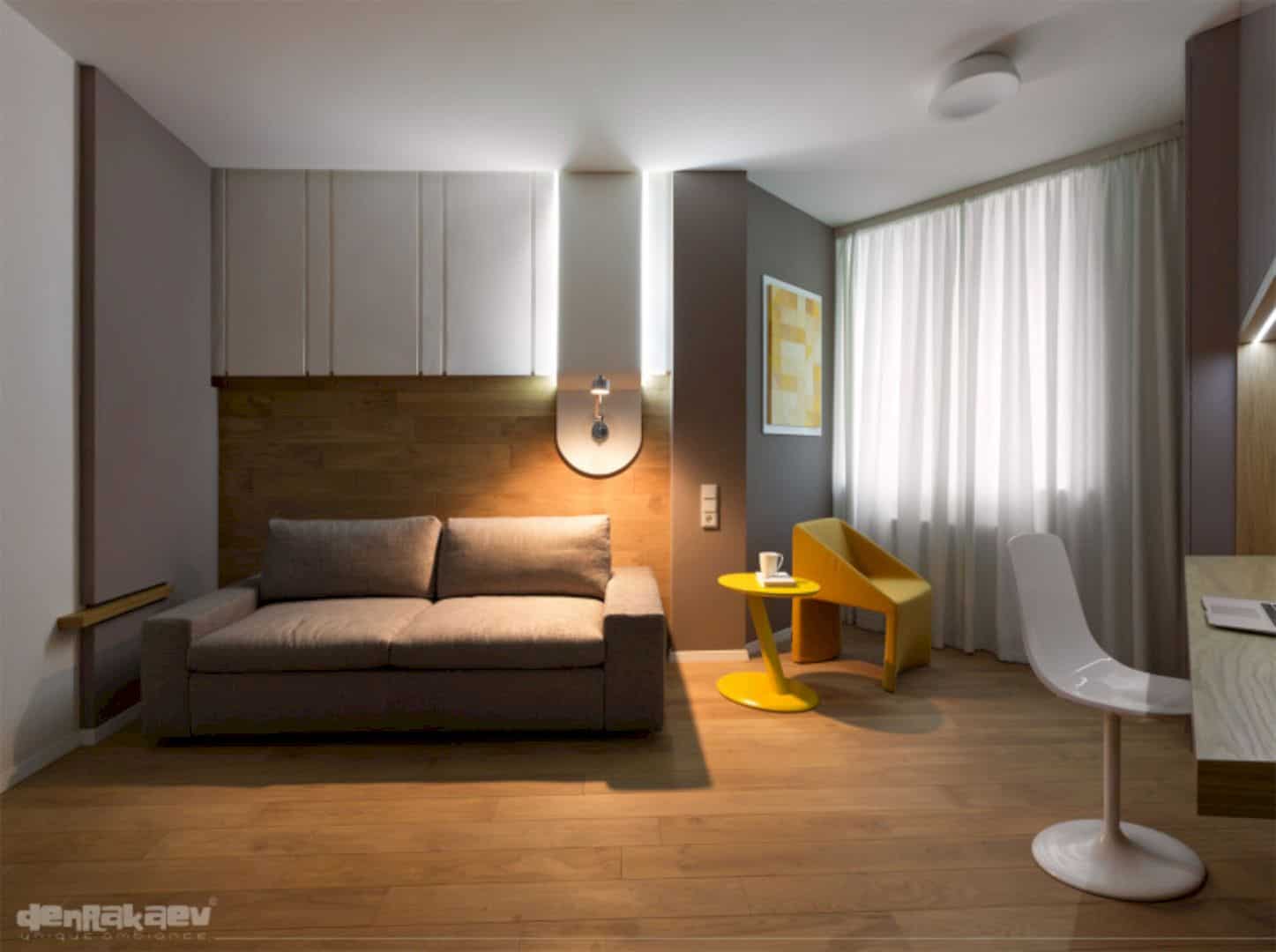Completed in 1991, this apartment building is designed by Jean Nouvel Ateliers for Société d’investissement Pierre et Vacances (SIPV) as the client. Located in France, Pierre et Vacances Residence consists of 174 vacation homes and other awesome facilities. The challenge of this project is the site where the building is built on the steep cliff.
The Site
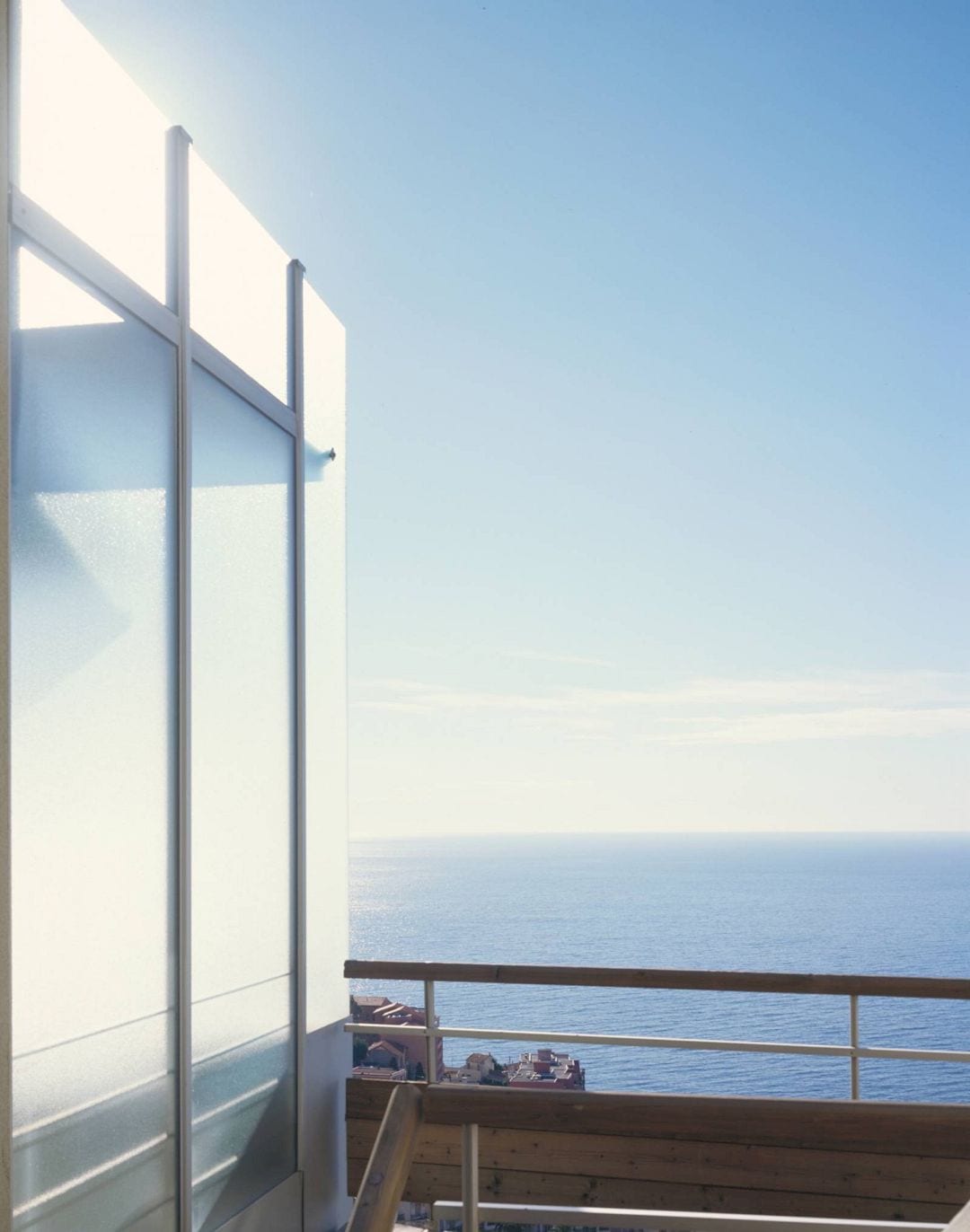
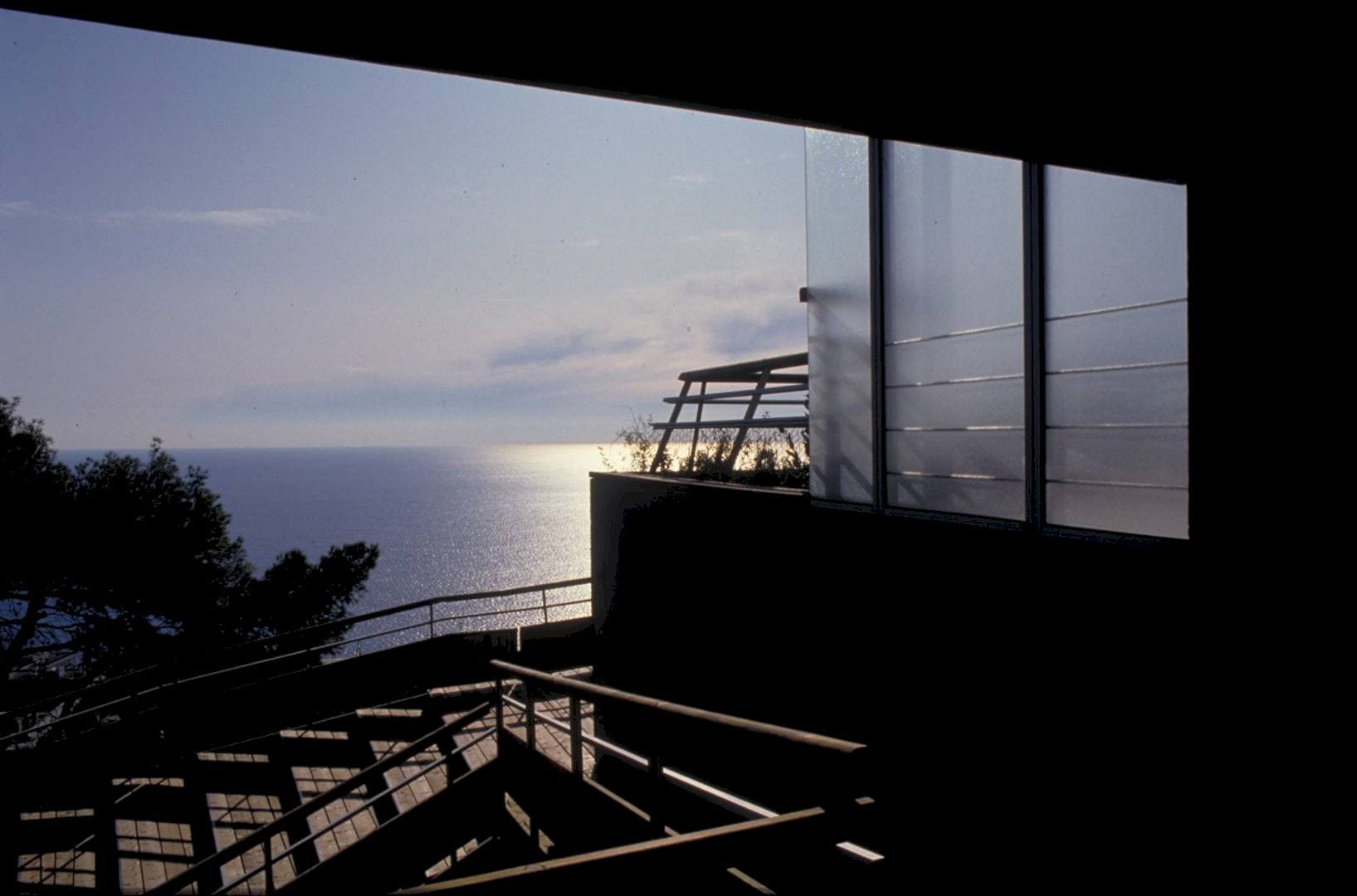
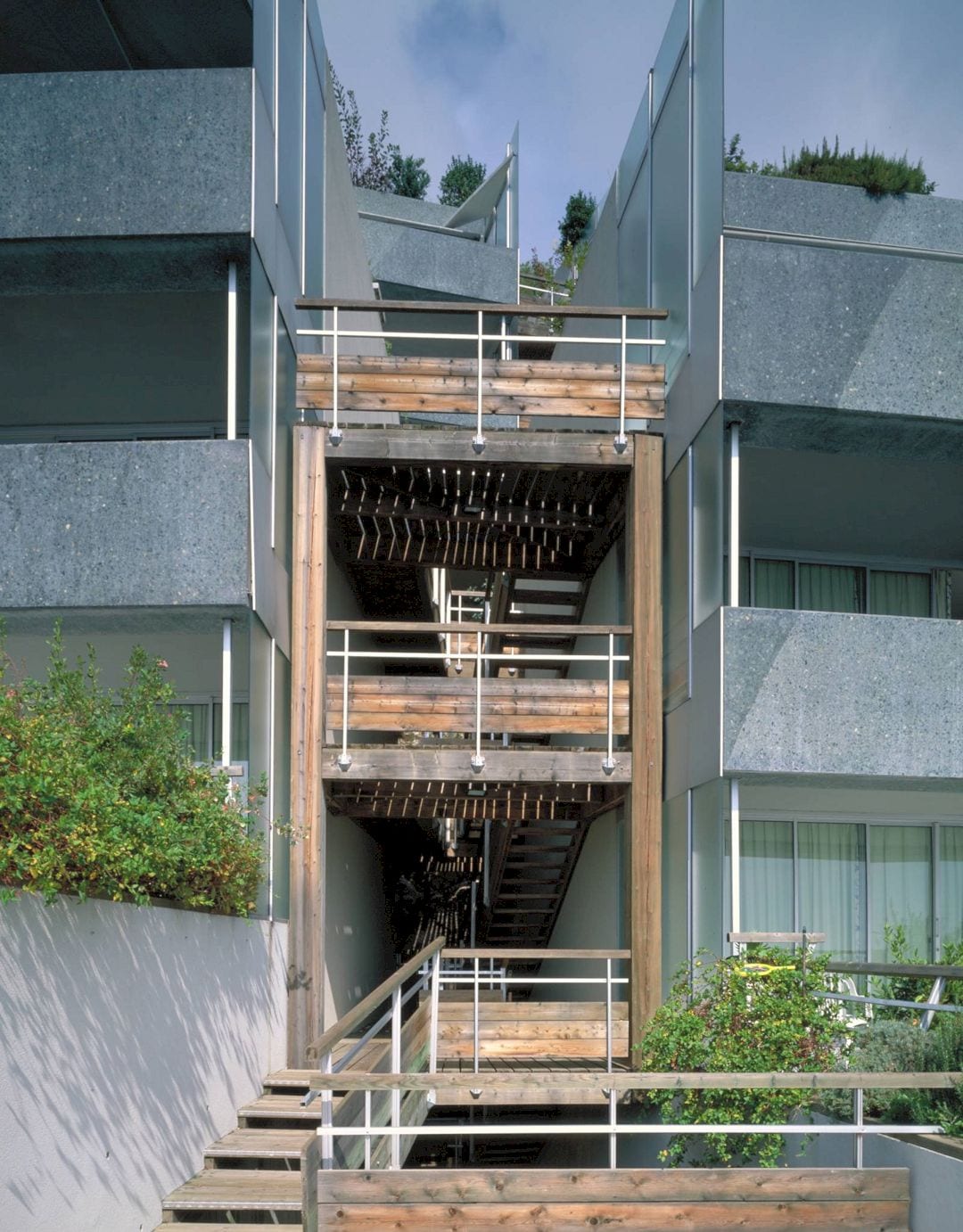
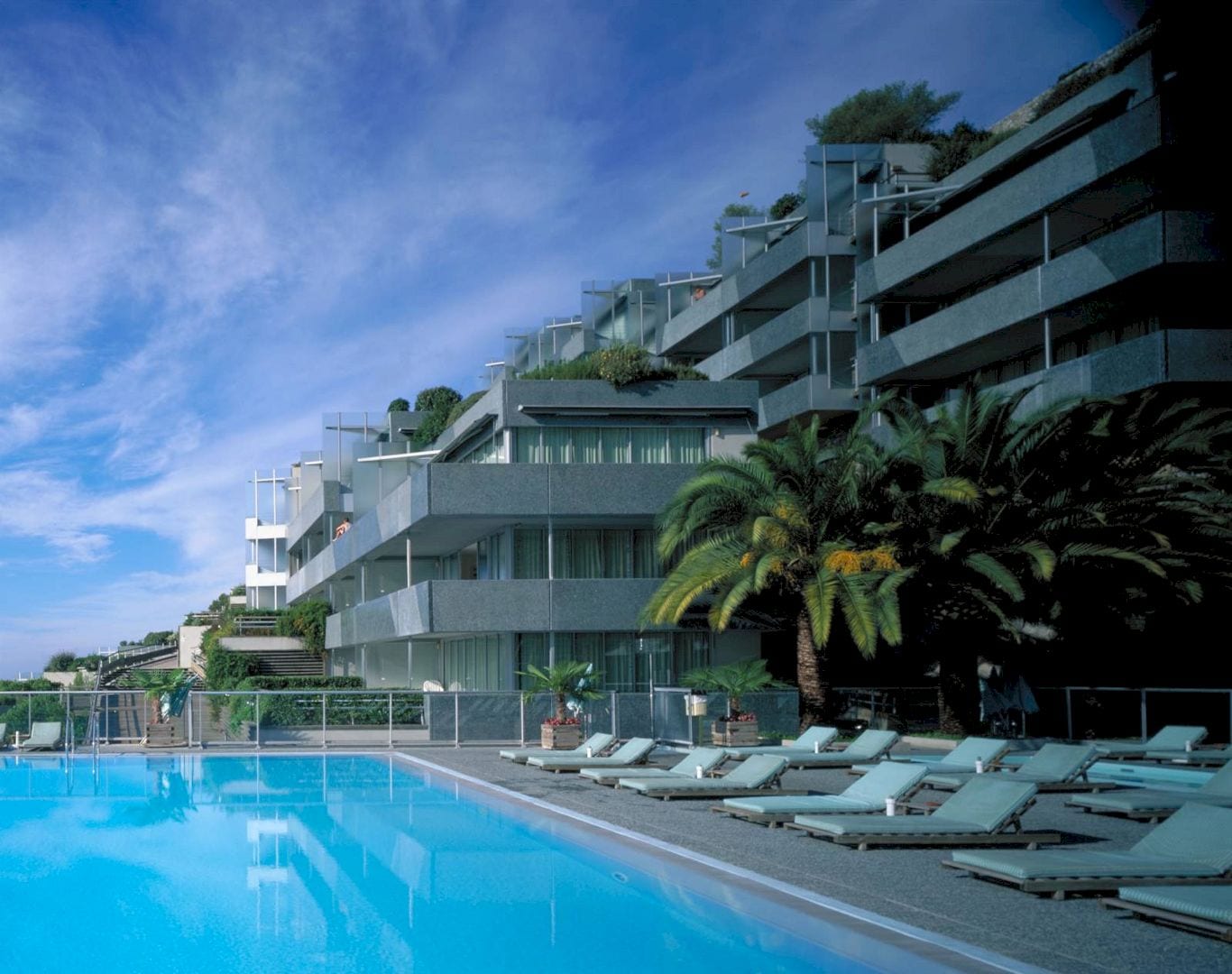
The site of this project is rocky and steep with pine trees and agaves on its surface between the rocks. Overlooking the sea and partly hollowed out by a quarry, the site is made out of the simplicity of polished rock. It plays on matt and shiny surfaces, affirmations the simple and rhythmic volumes.
The quarry verticality is embodied in a waterfall with the water that comes up from above from the bridge in the middle of the area. On a spacious terrace, rocks cascade into the water where there is a swimming pool.
Architecture
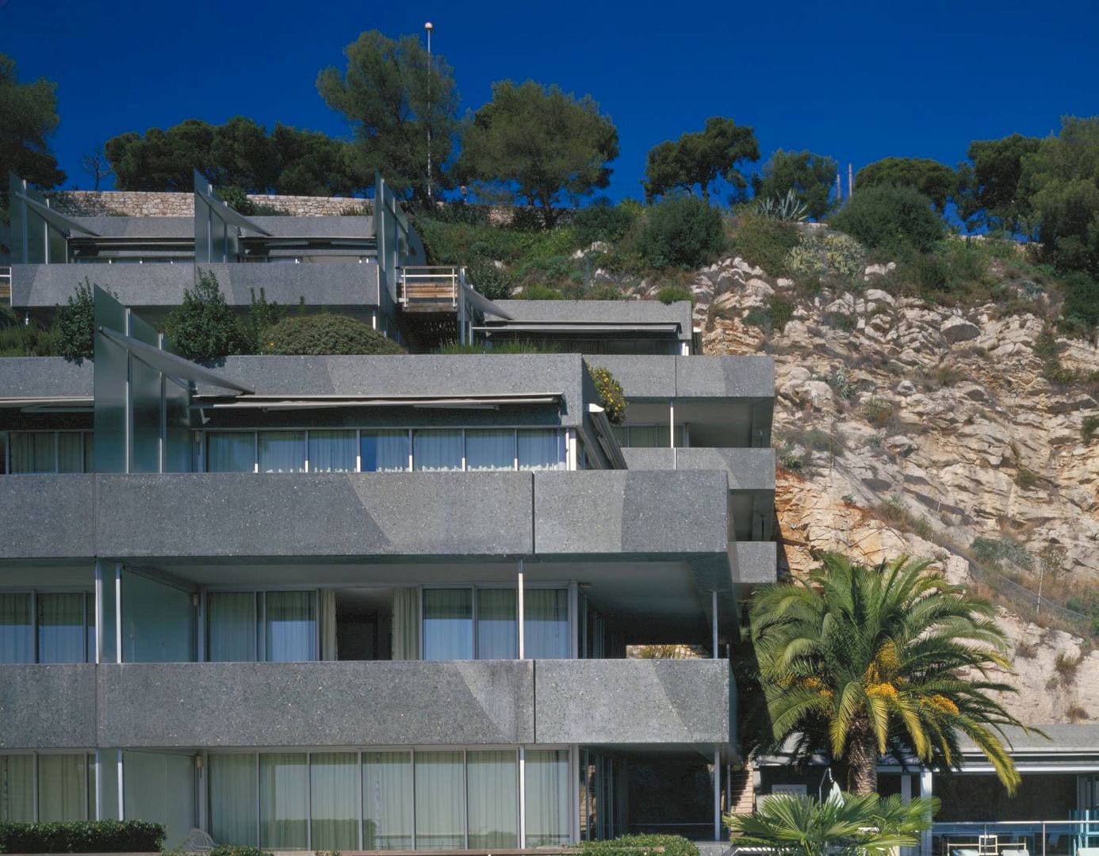
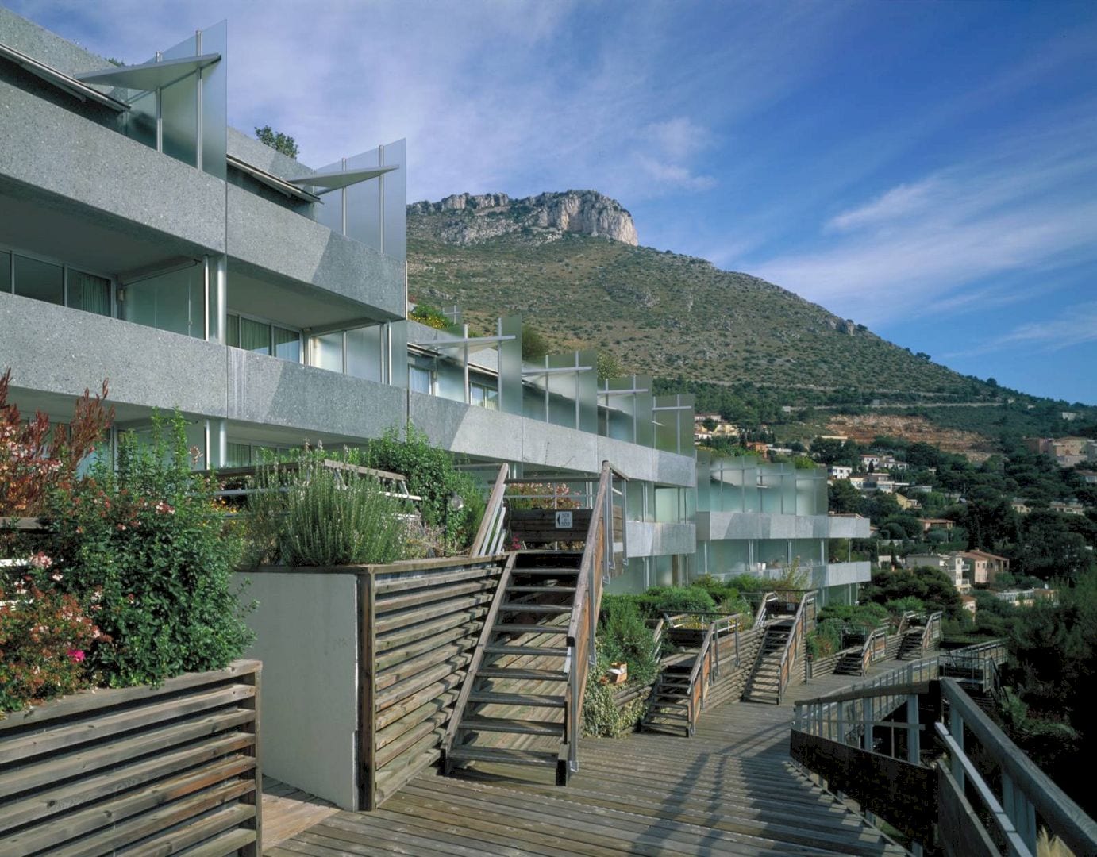
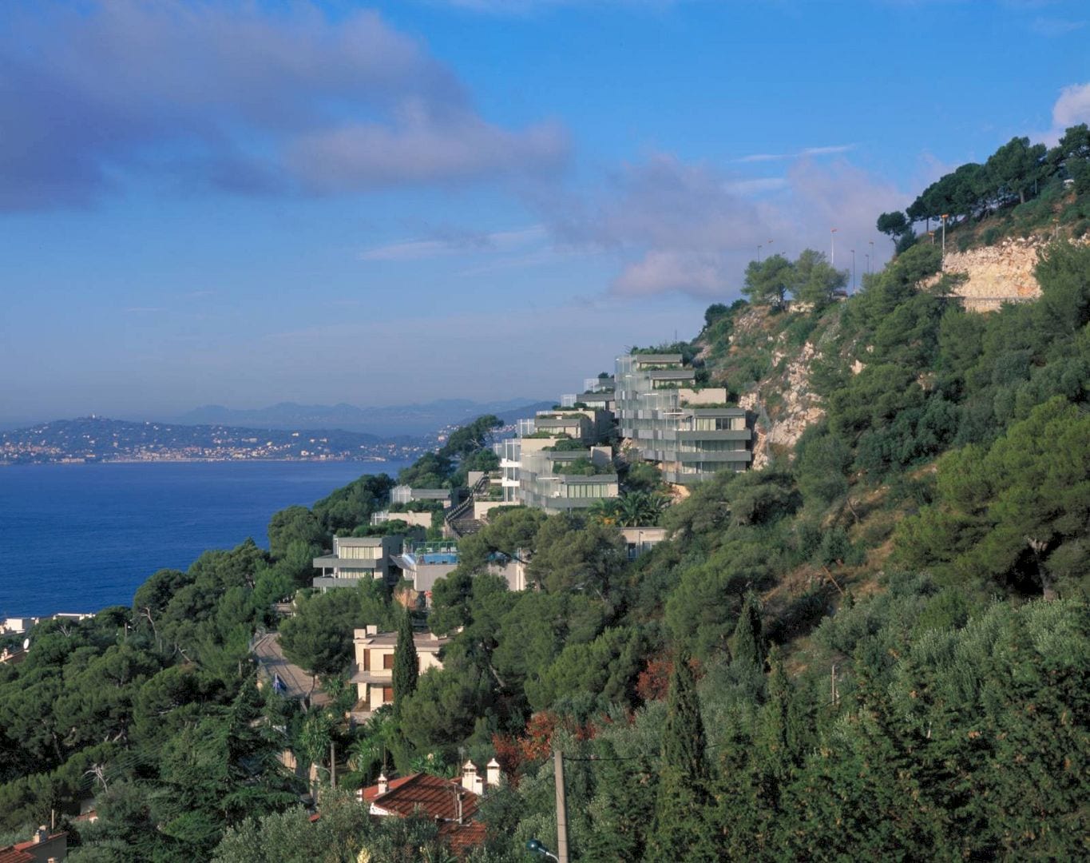
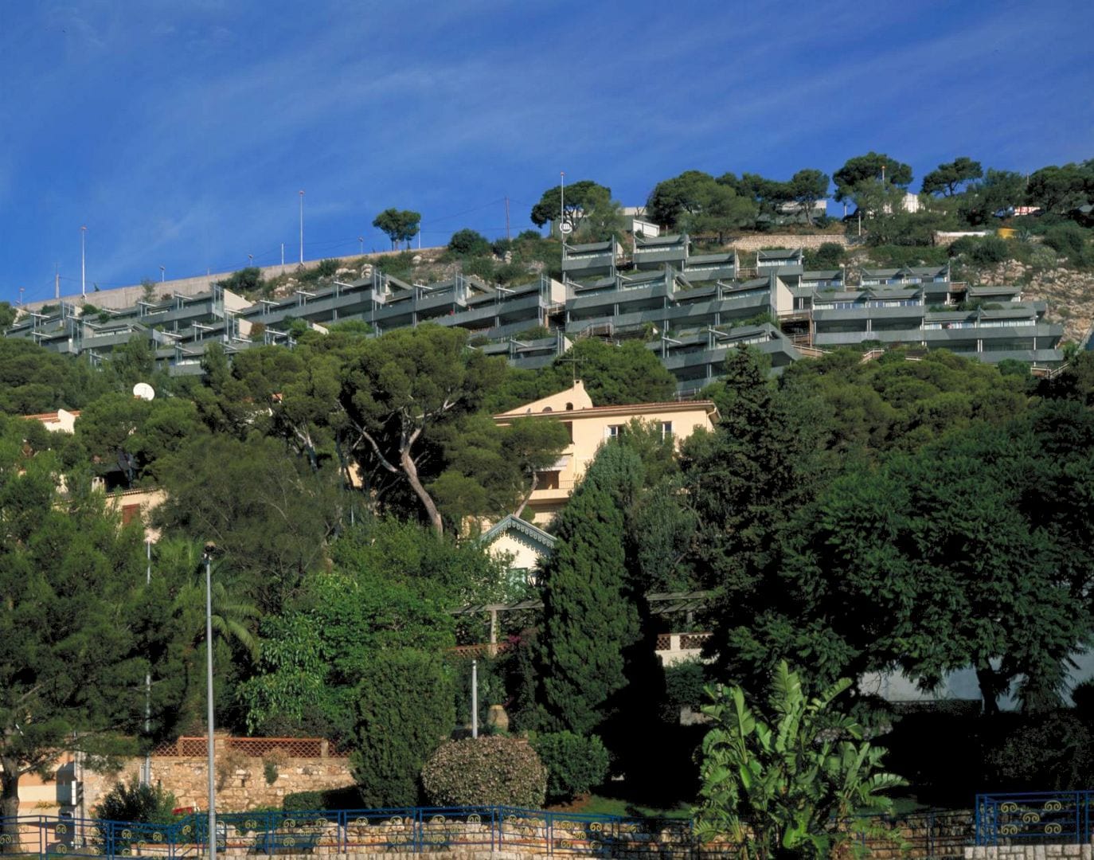
The garages’ architecture is hollowed out of the rock when it is seen from the inside, lit by long horizontal slits, and looks like a crypt. It is a panorama due to the CinemaScope view of the landscape from each apartment. This building tries to be restful, serene, and immutable with its polished marble stone in the harmony of its materials and the simplicity of its contours.
The building thickness is medium with the freshness related to its mass and to the depth of space, creating an awesome impression of architecture engraved in the rock. This building becomes a shelter and also a strategic place to enjoy awesome nature.
Pierre et Vacances Residence Gallery
Photography: Jean Nouvel Ateliers
Discover more from Futurist Architecture
Subscribe to get the latest posts sent to your email.
