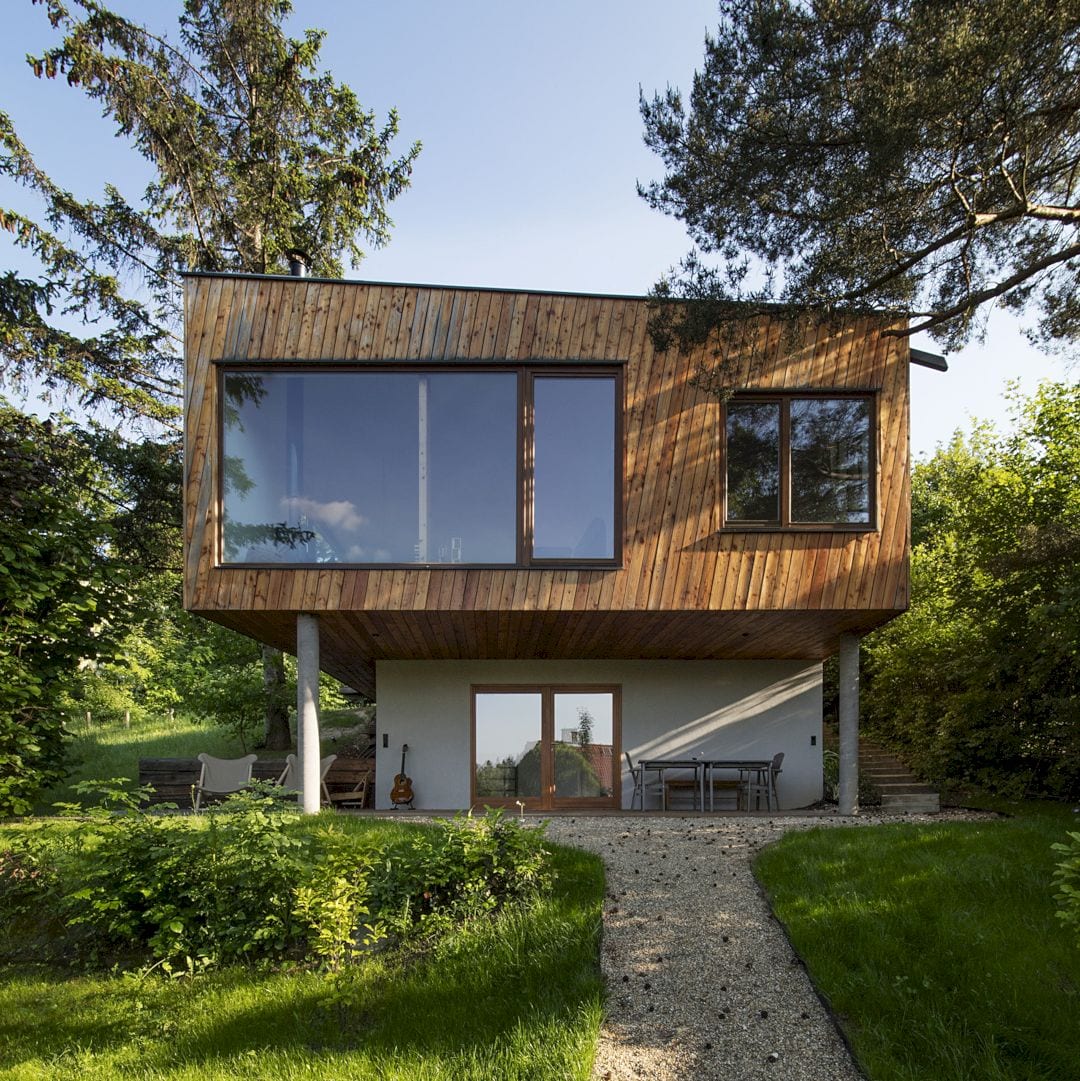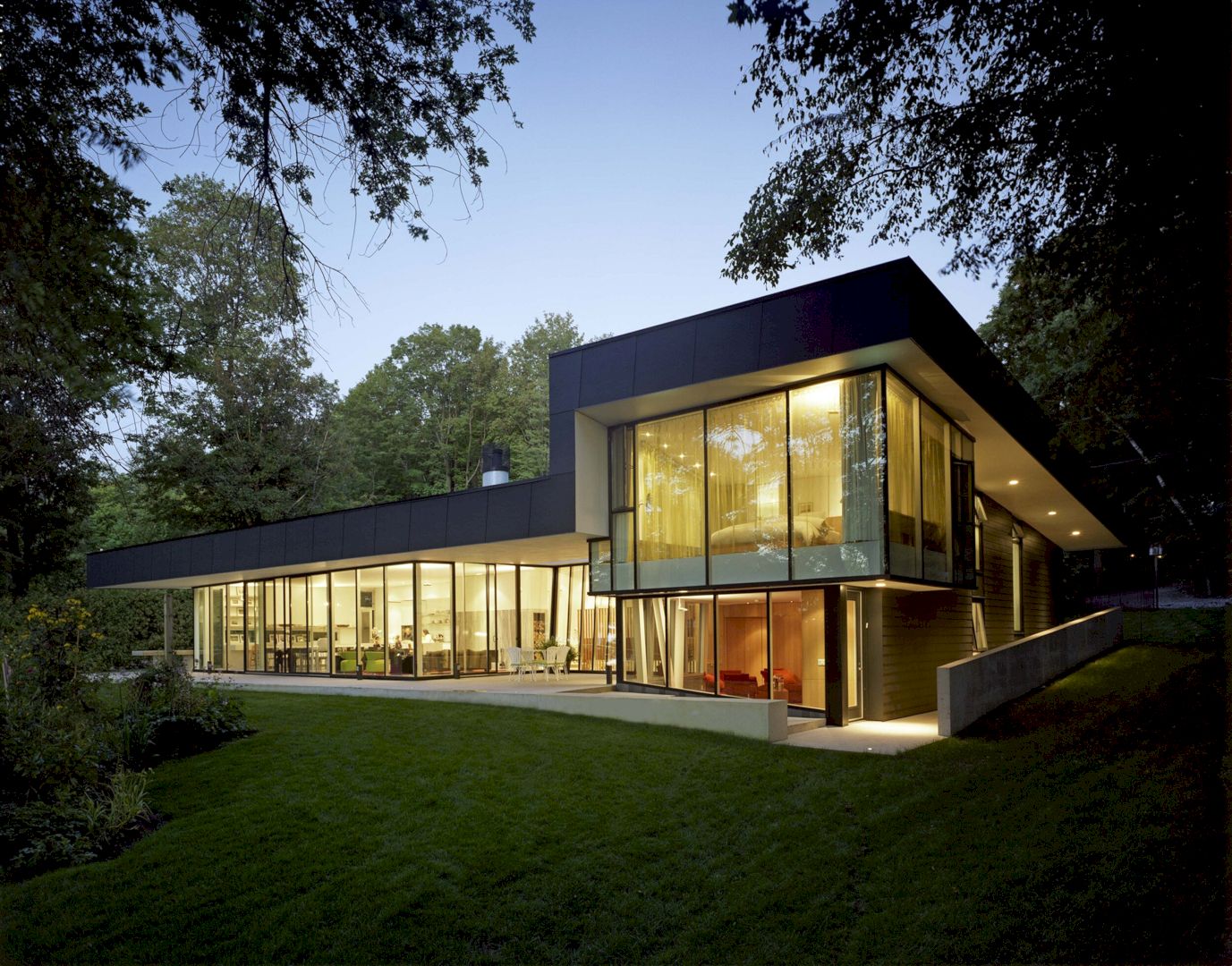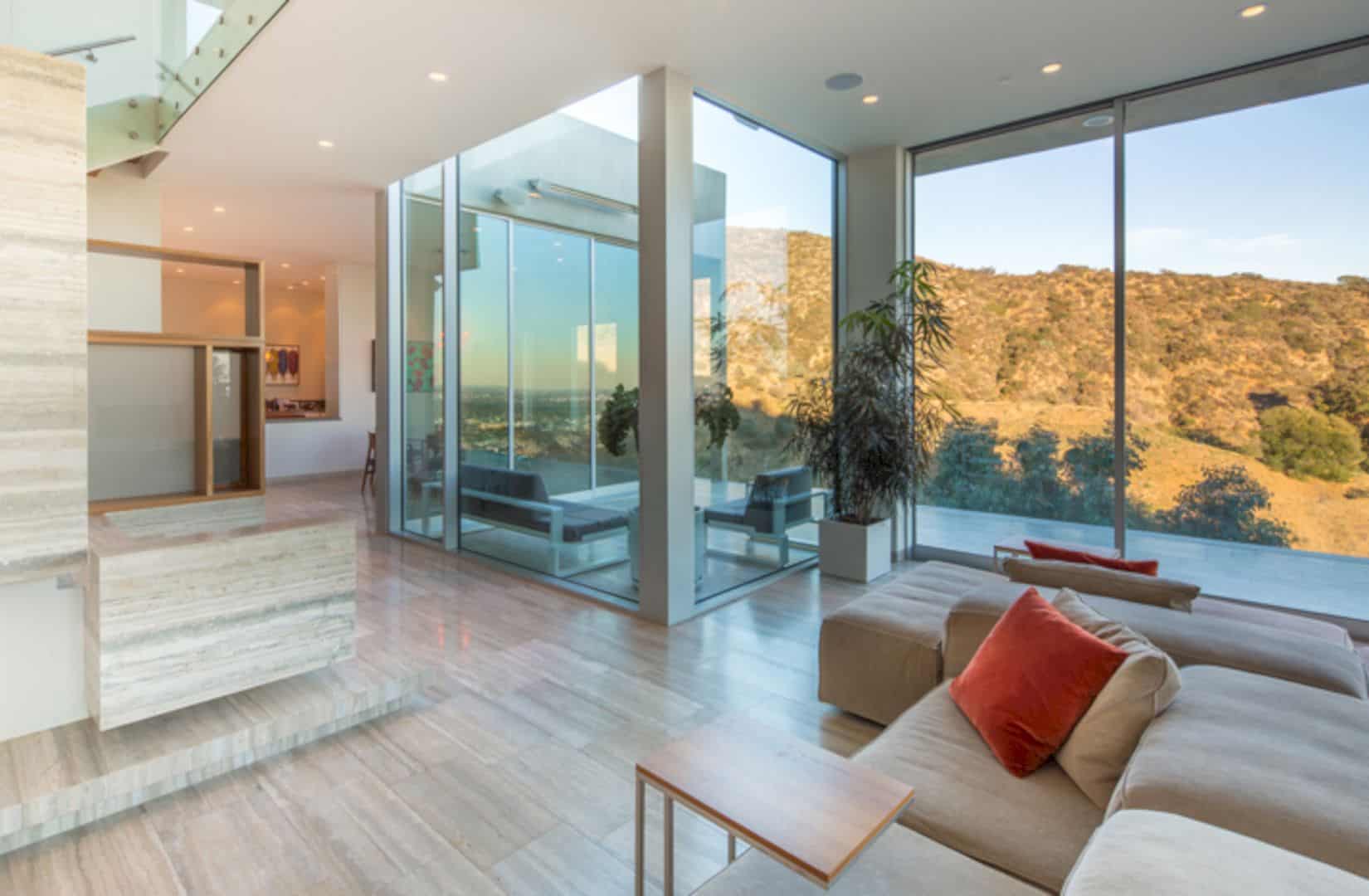Owned by a young family, Bewboc House is a suburban terrace house in Kuala Lumpur, Malaysia. The family requests minimal intervention for this 3700 ft² house. Completed by Fabian Tan Architect, the approach is to re-imagine a form and to re-purpose the living spaces. This terrace house has a new form and also an arch roof that extends outwards.
Structure
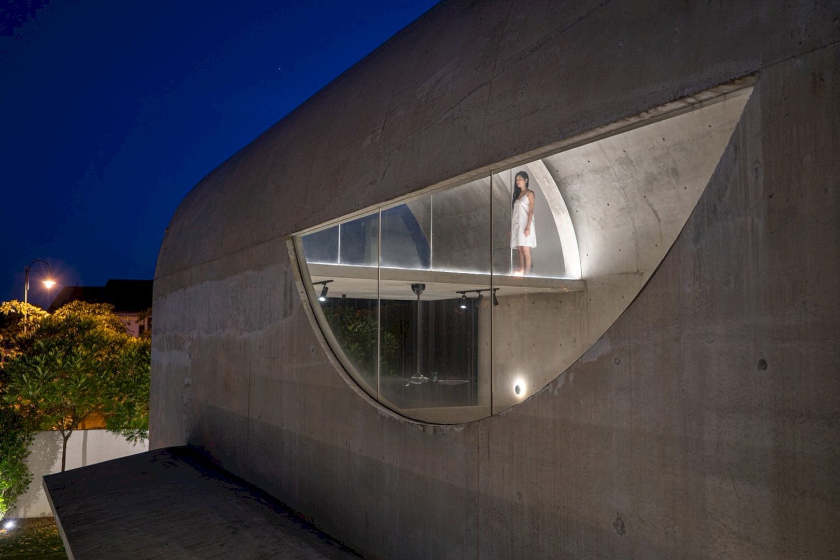
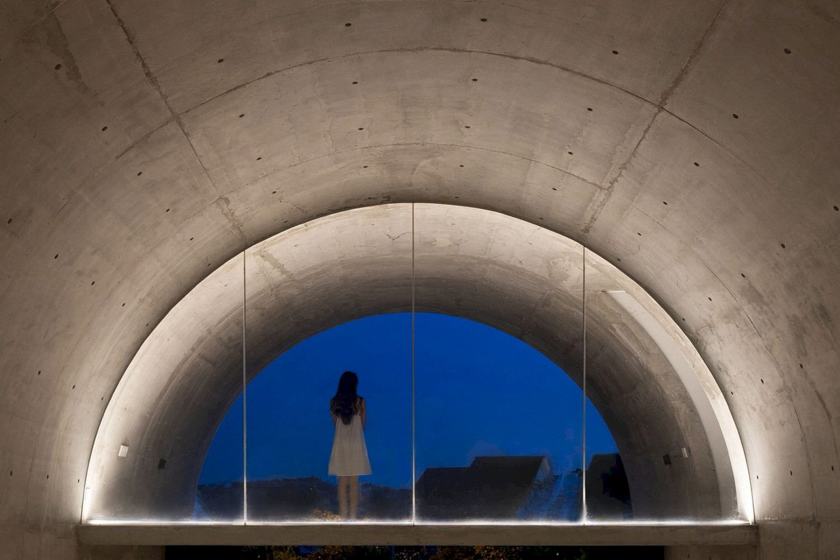
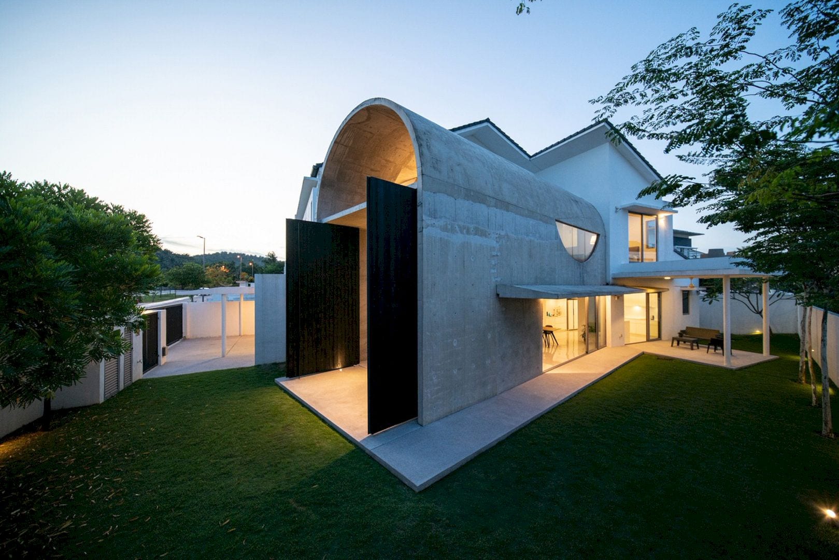
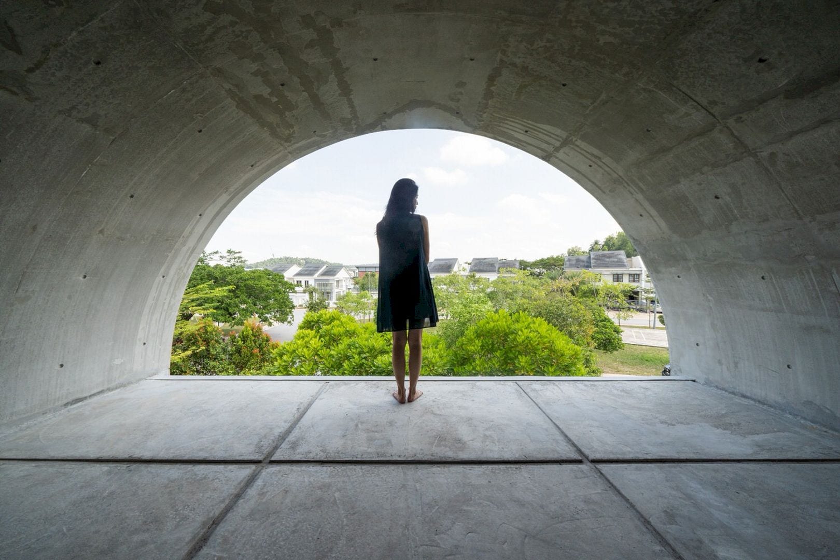
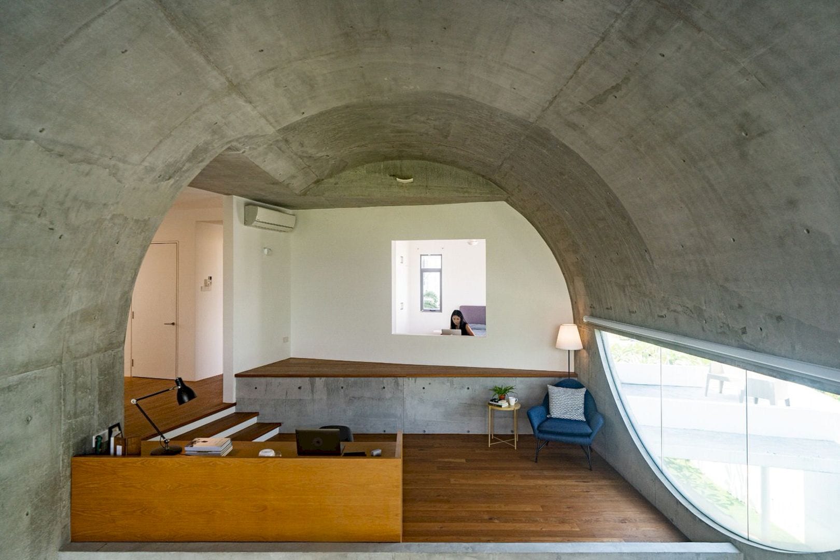
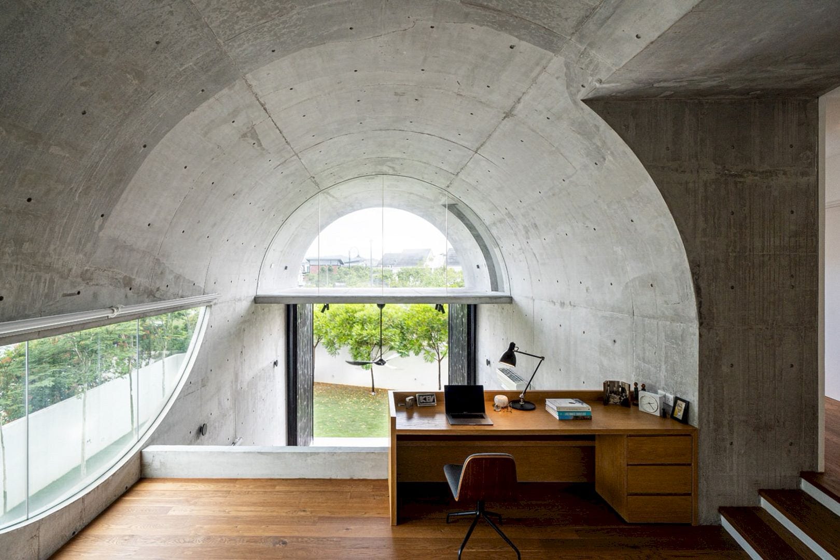
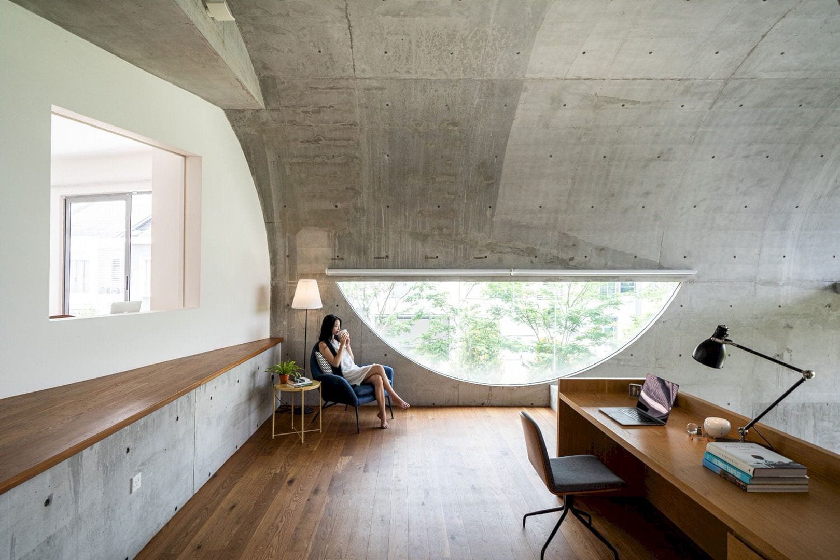
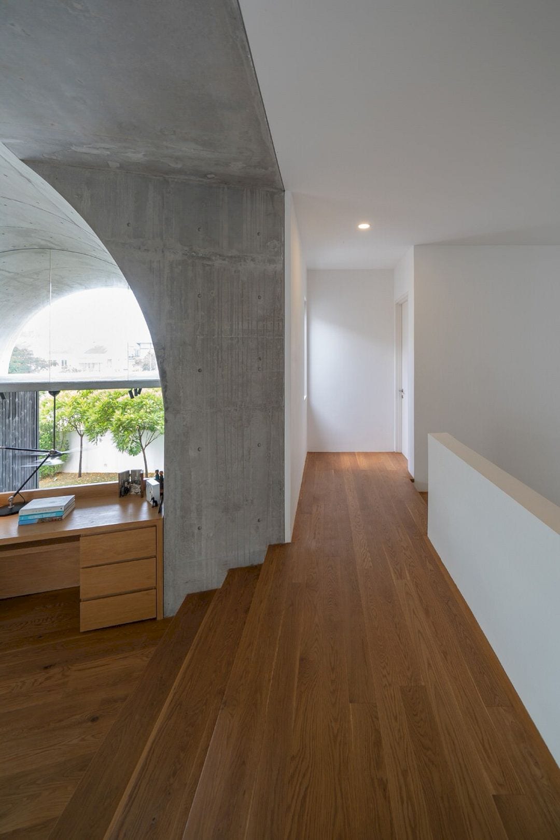
The new form of this house is not only simple but also bold. It contrasts with the existing fabric of tropical suburban homes. The living spaces are oriented parallel from the plan view to the boundary of the site, creating a “break” between the new and original spaces. There is also a triangulated “break” that used as a secured ventilated light well to cooling both sides.
A vaulted annex that forms the living spaces can be created by the arch roof that extends outwards. The house space appears through the arch’s extension and exaggerated through the materiality of the concrete finish. The extension is enhanced by two large doors, open up to the garden.
Rooms
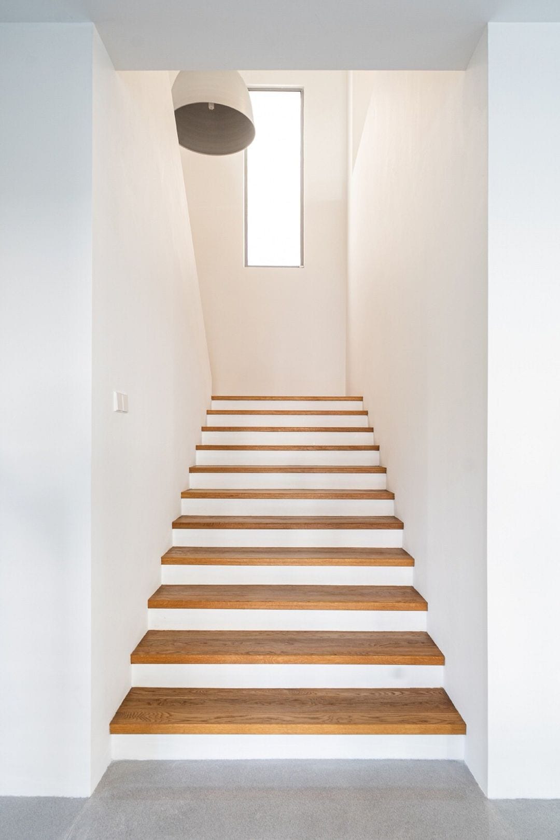
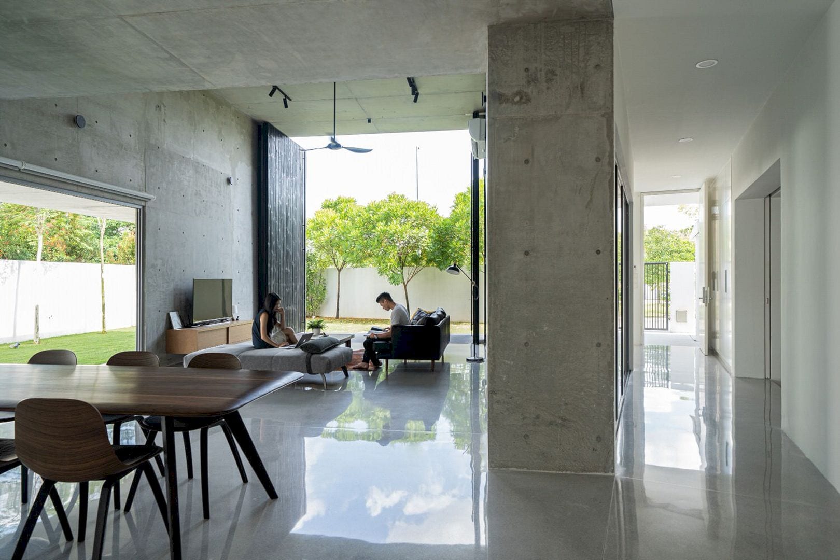
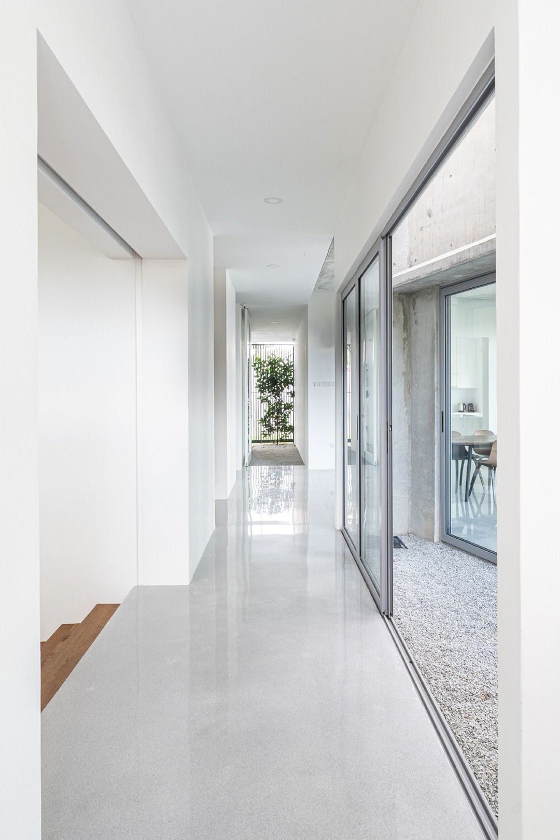
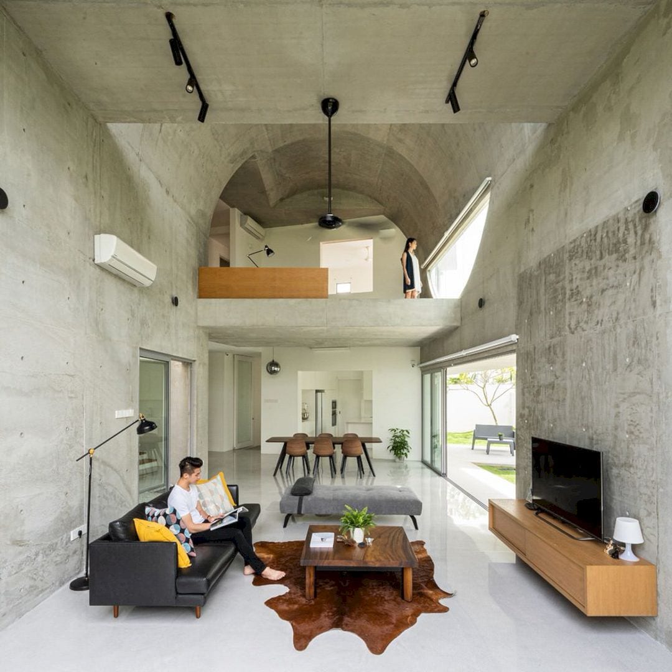
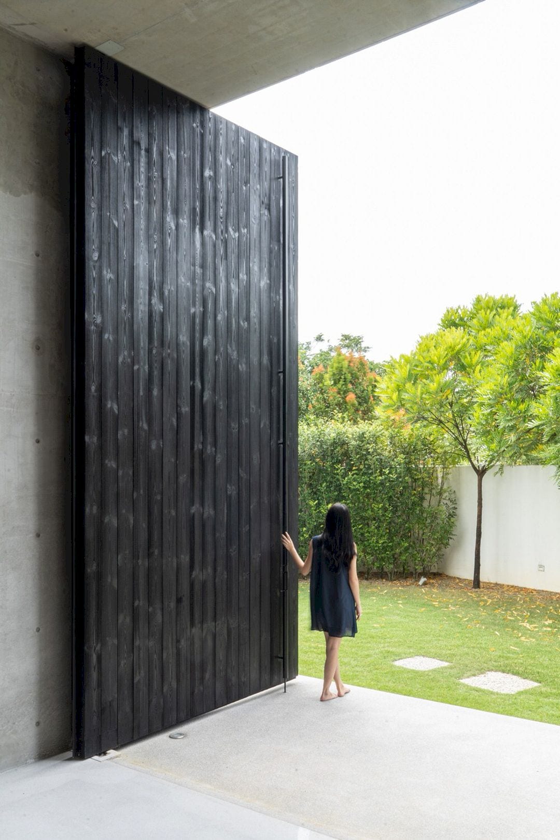
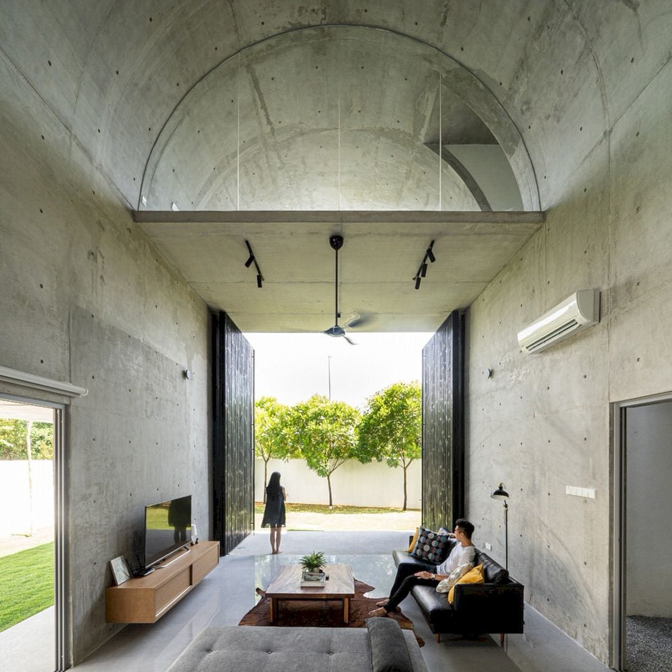
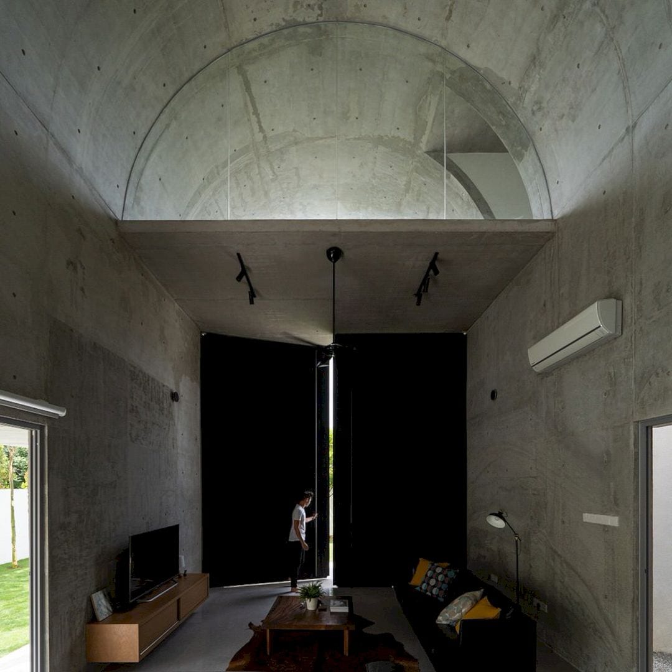
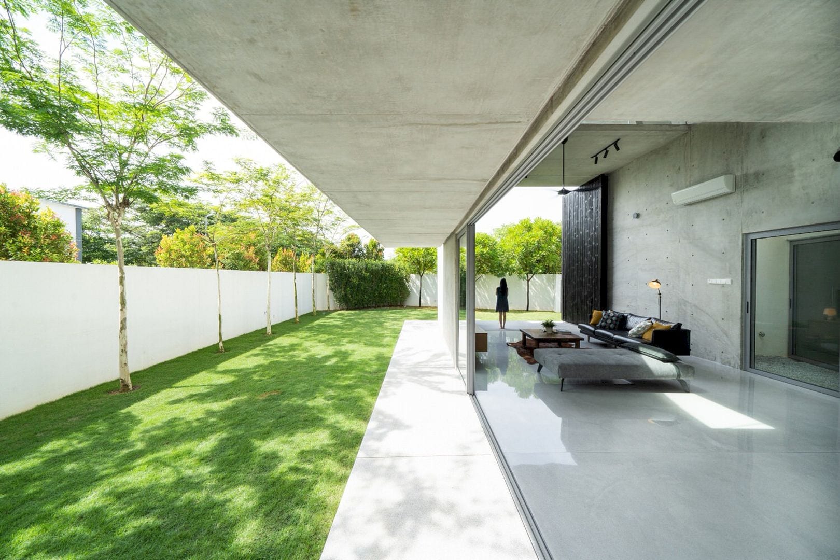
With a play of curves and levels, the upper floor or this house can set up an awesome background. The house spaces are layered to create a hierarchy of space. Overlooking and adjacent to the living space, the study also can be used as a step-up platform corner for lounging.
Behind, a bedroom is overlooking these spaces. The master bedroom connects to the outermost floor section of the annex through a bridge. There is also an open balcony that acts as an additional space to enjoy the awesome view.
Details
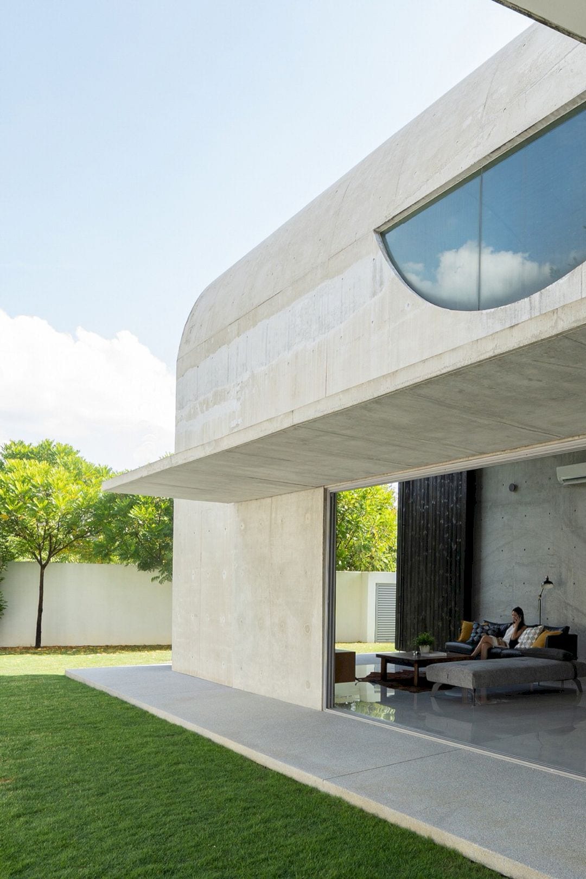
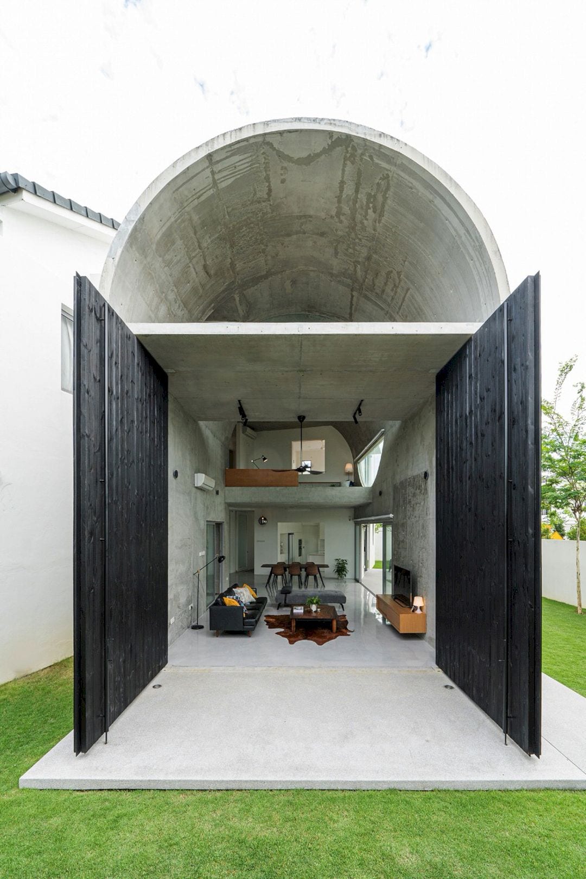
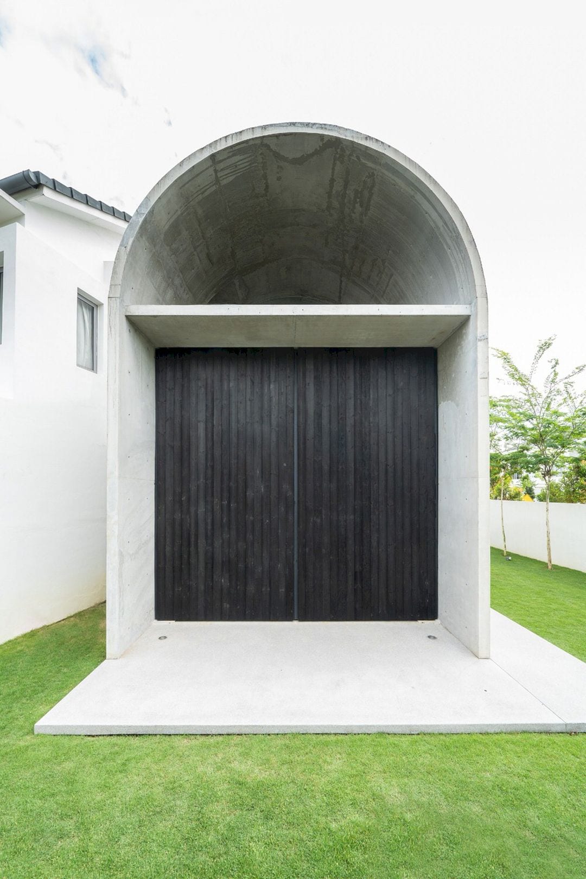
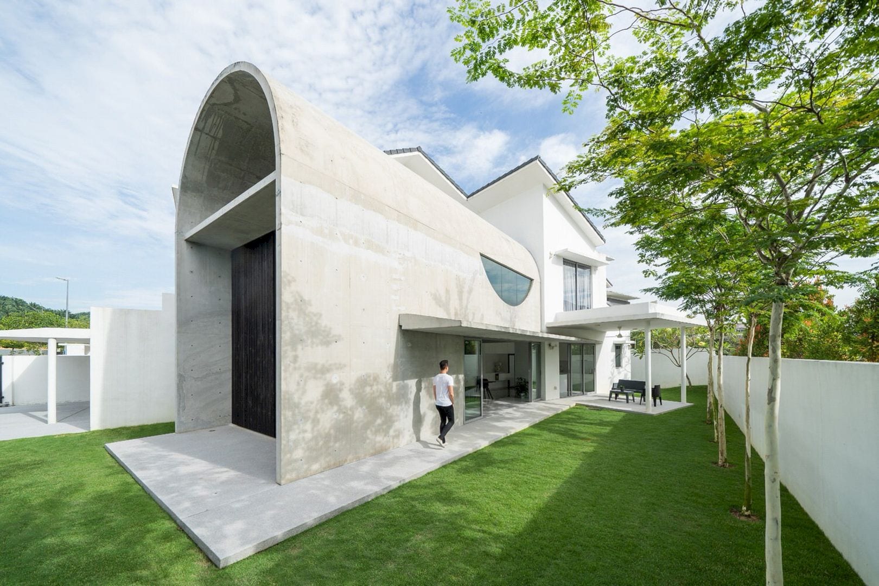
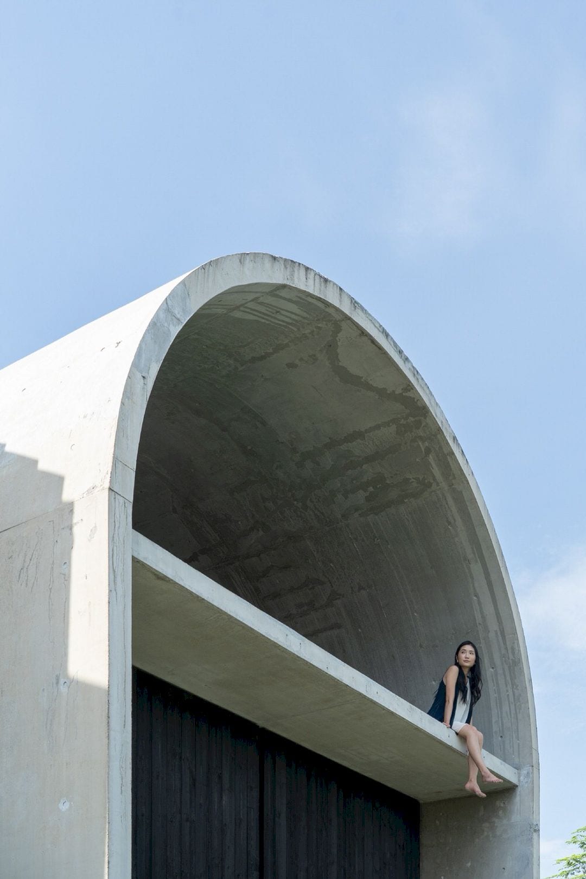
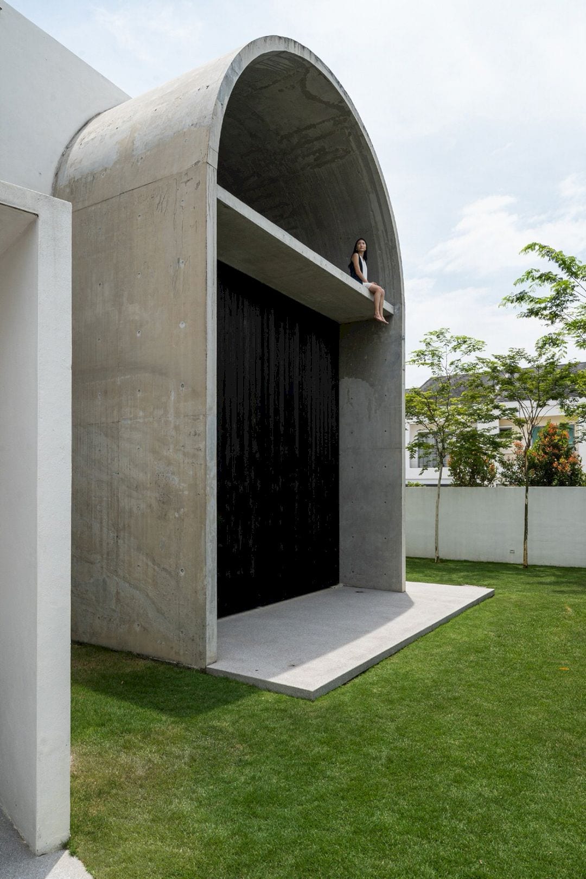
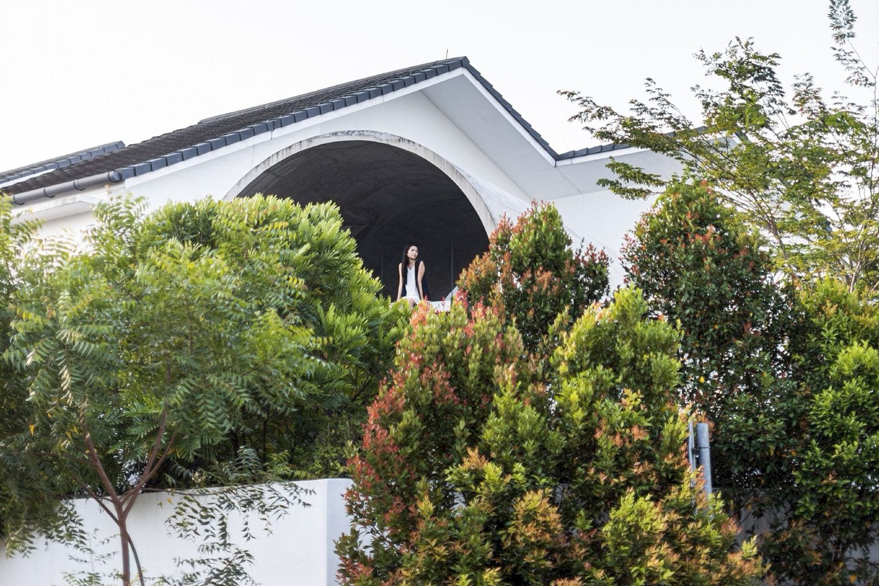
Openings are carved out carefully on the upper level to counter the concrete vault’s heaviness. At the side of the vault, the inverted arch window is defined as a continuous “S” shape. This continuity echoes throughout the spaces when lines of openings and arches meet as one walks through the upper levels. This house reminiscent of a journey through a cave to see the light at the tunnel end.
Bewboc House Gallery
Photographer: Ceavs Chua
Discover more from Futurist Architecture
Subscribe to get the latest posts sent to your email.
