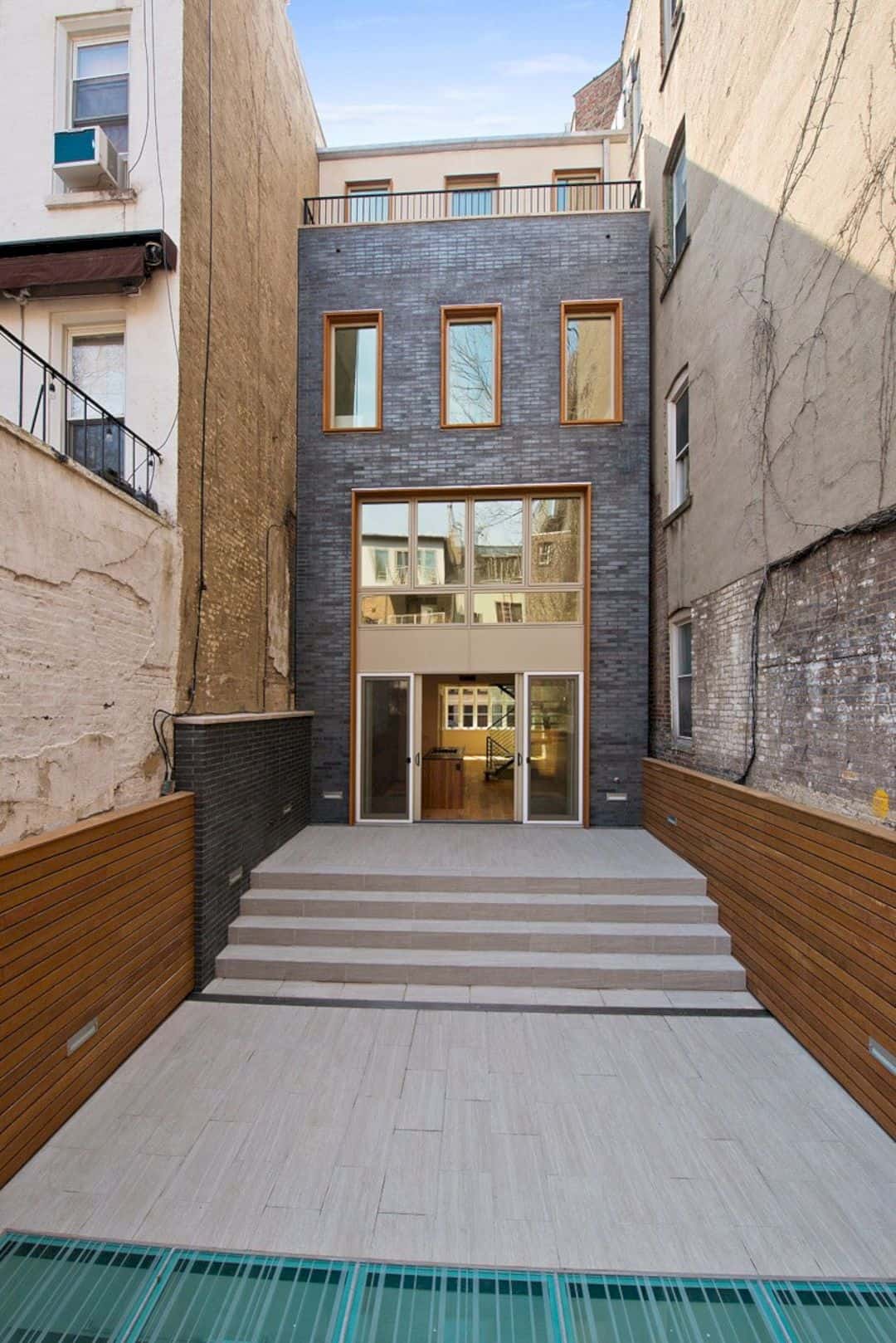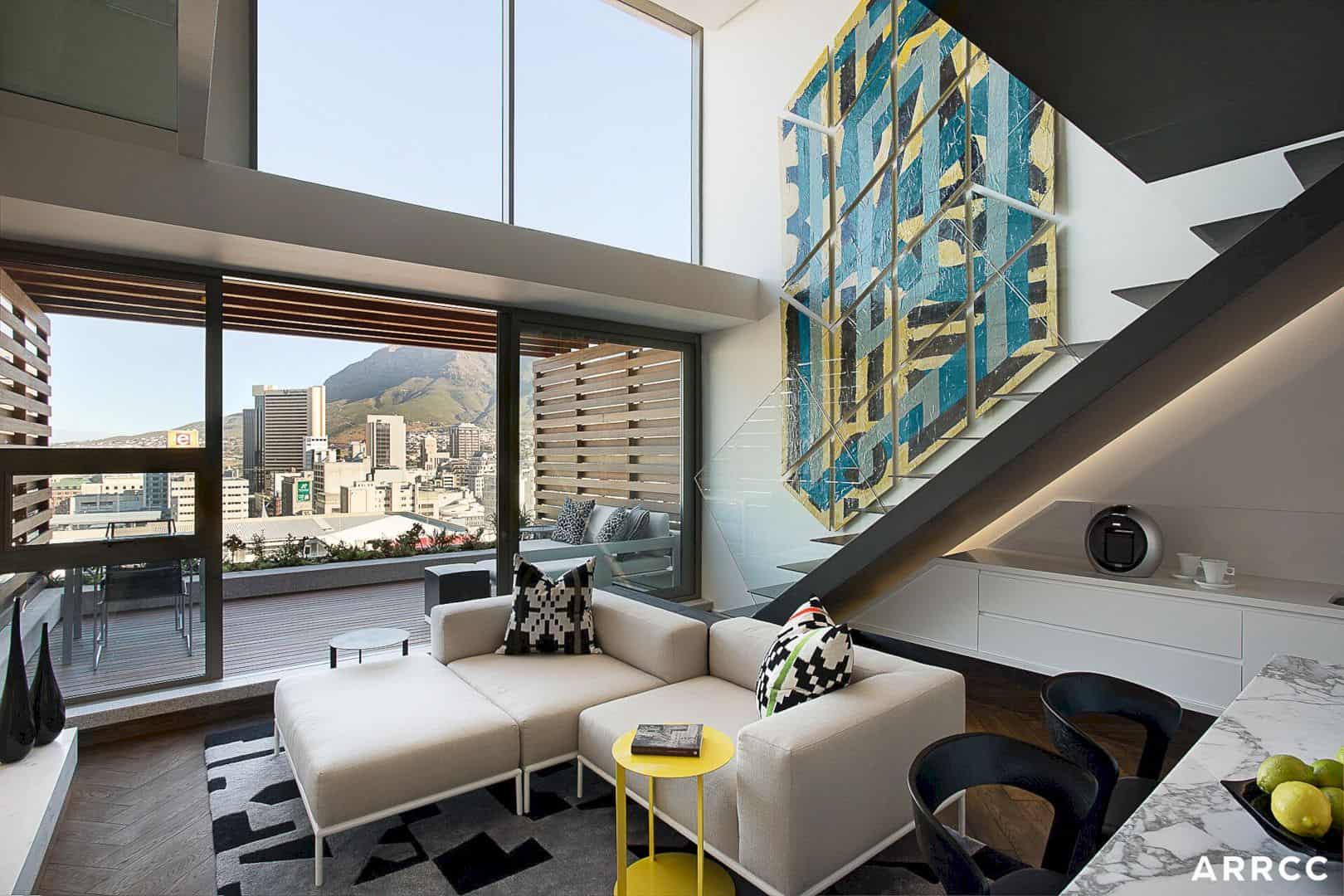Located in Wimbledon, the clients approached Stephen Fletcher Architects to transform their Victorian semi-detached house. The brief for Denmark Avenue is to extend and remodel it, which is completely different from the architect’s previous projects. This house is designed in a ‘period’ style that matches the needs of the clients.
Design
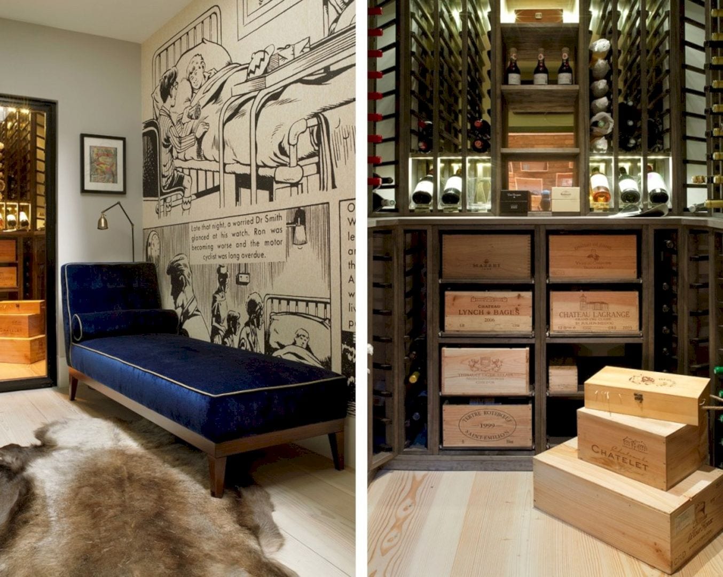
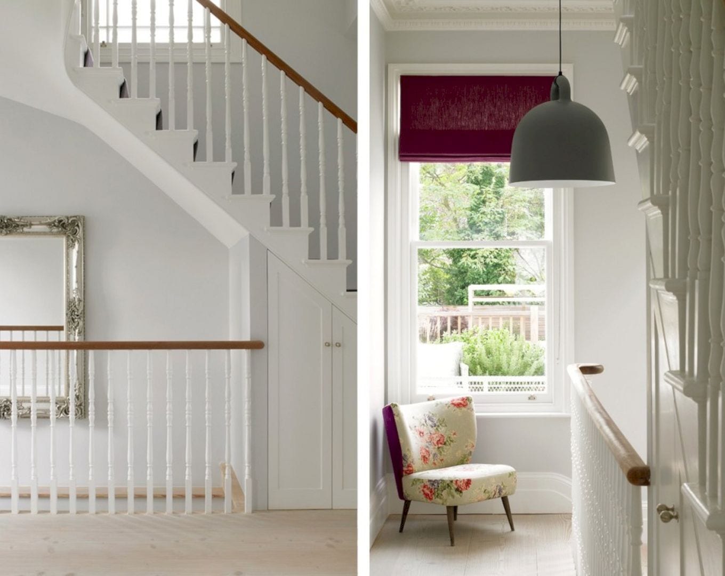
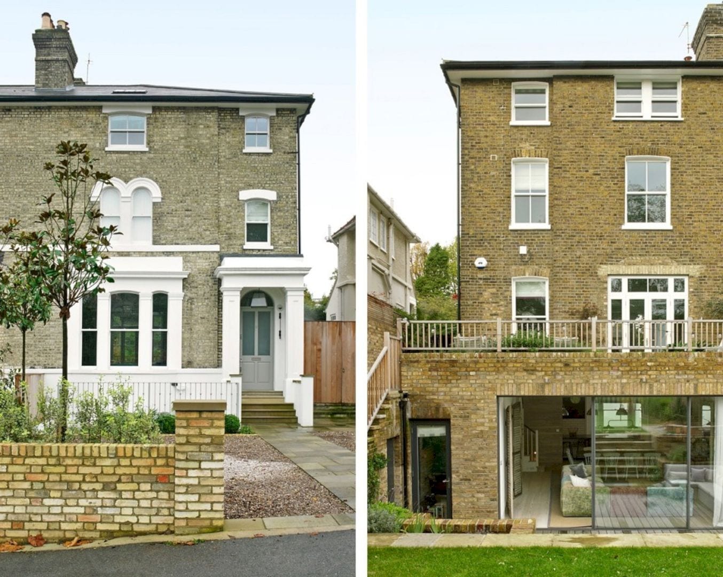
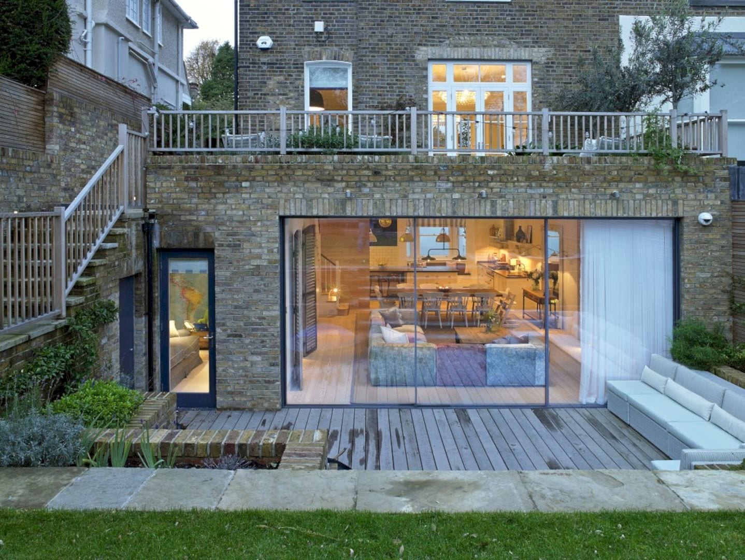
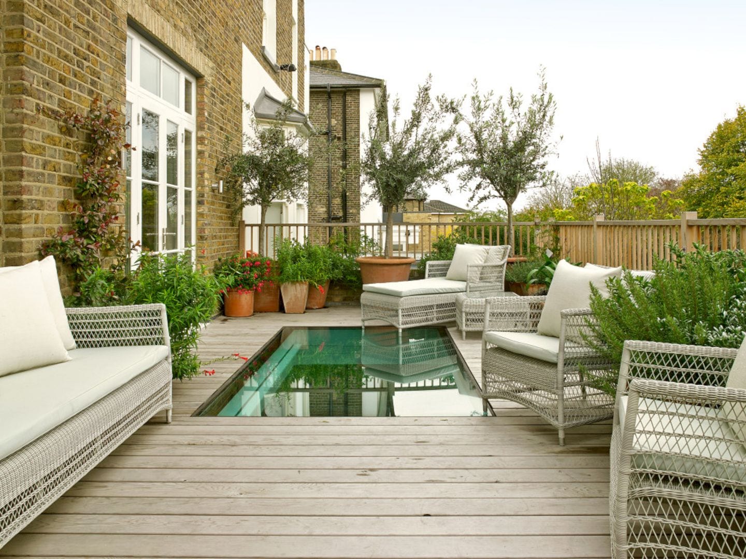
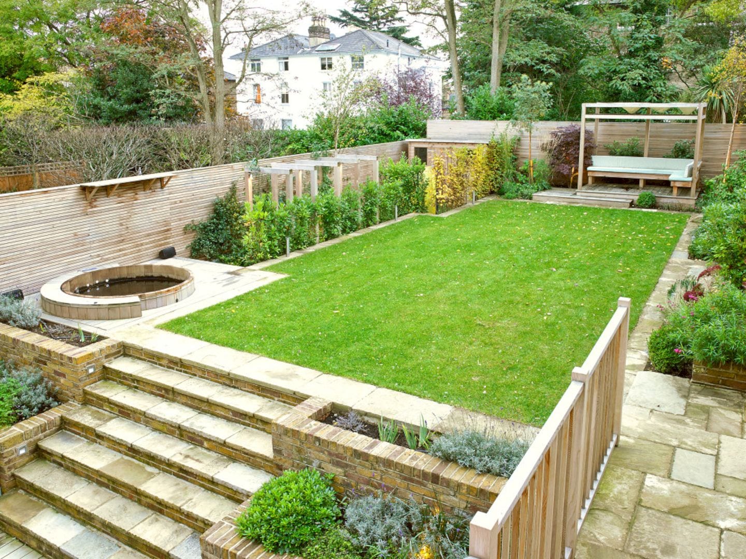
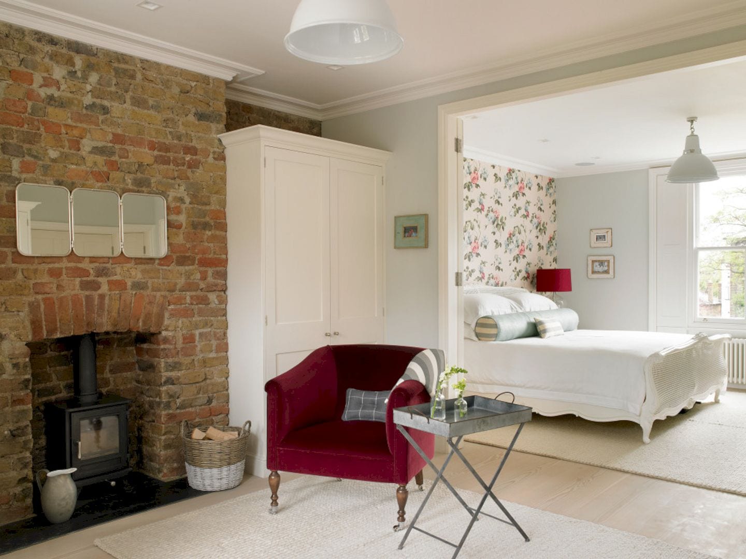
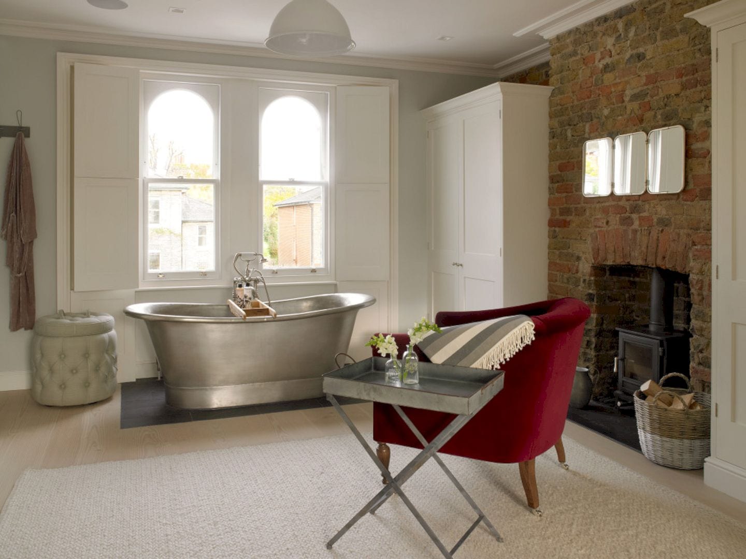
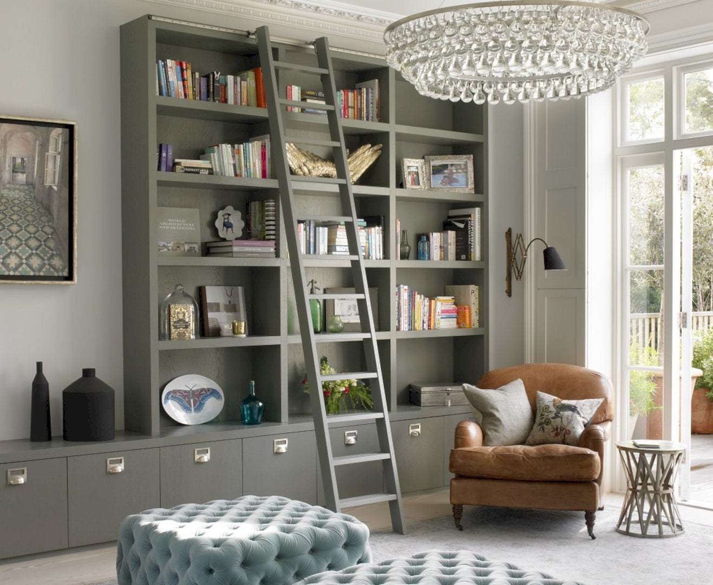
Wherever possible, the clients looked to build the Victorian period features and furnish, fit-out, and decorate this house in an awesome ‘period’ style. It is a transformation of a house where Victorian period features appear within a simple modern style inside.
Structure
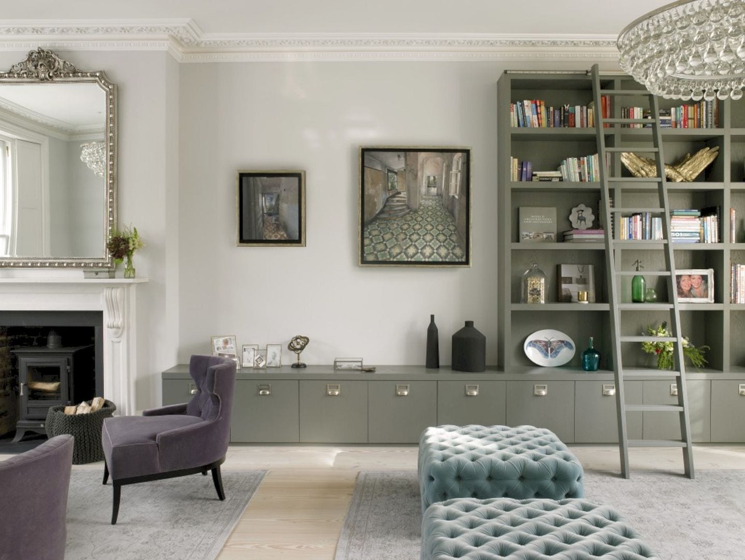
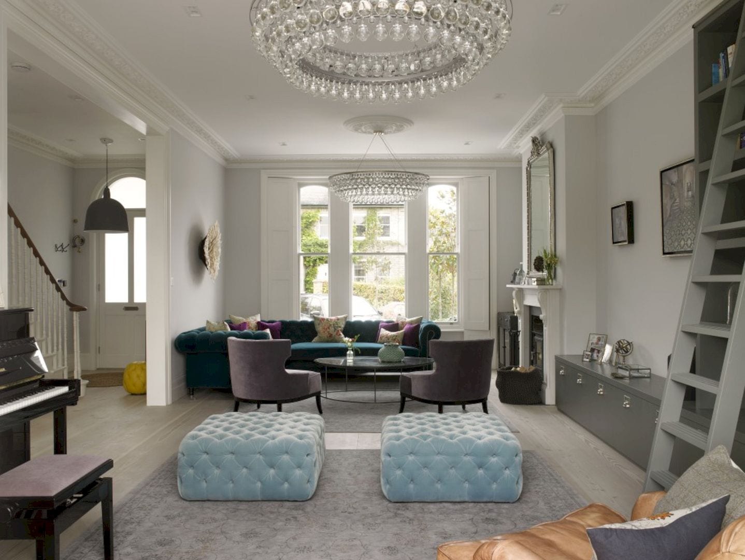
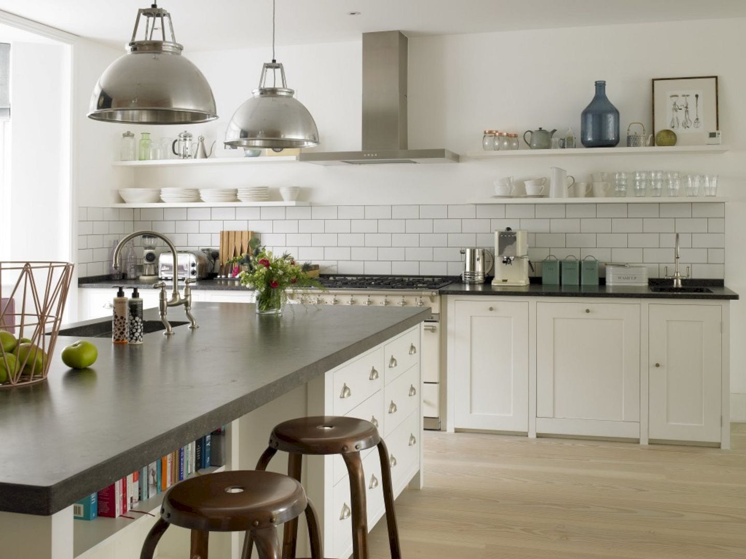
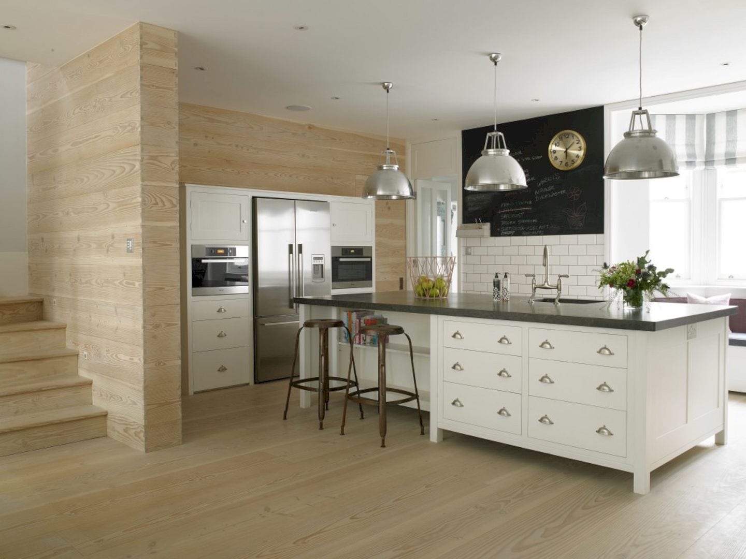
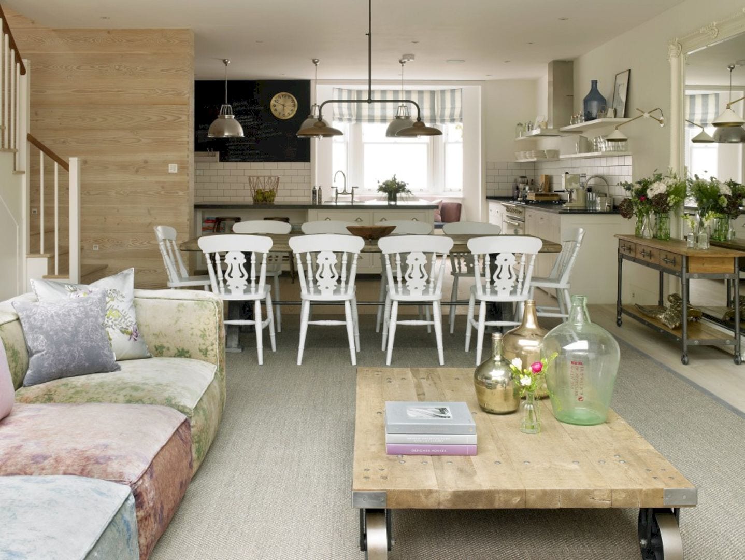
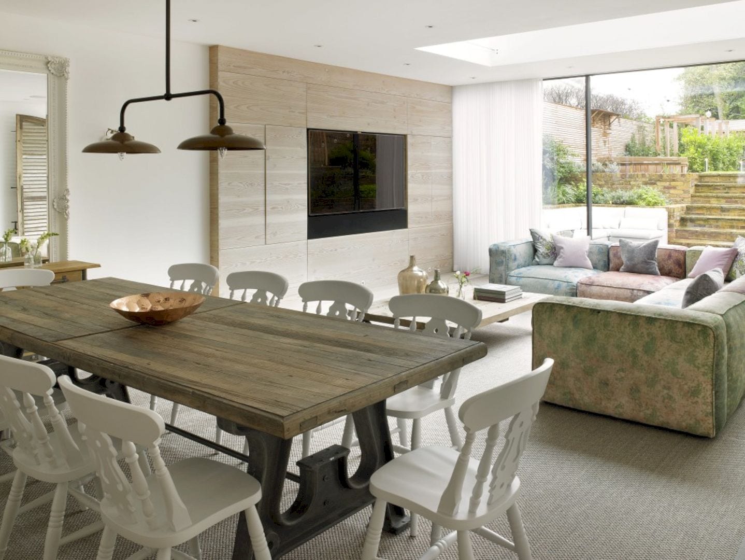
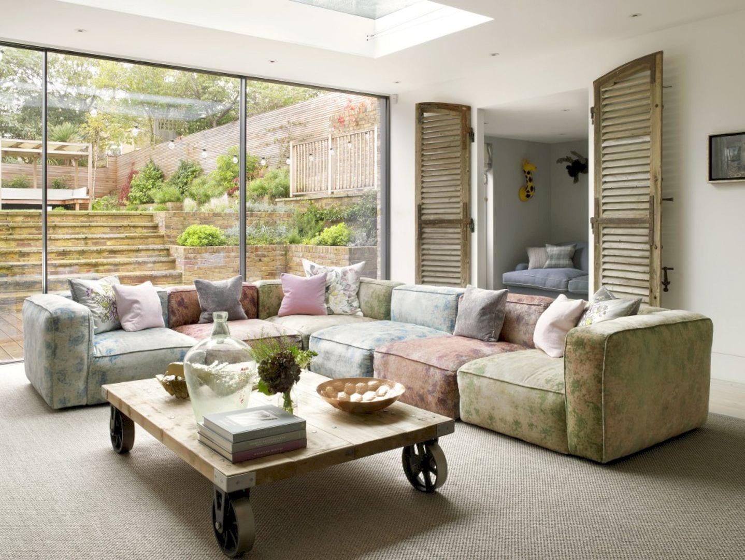
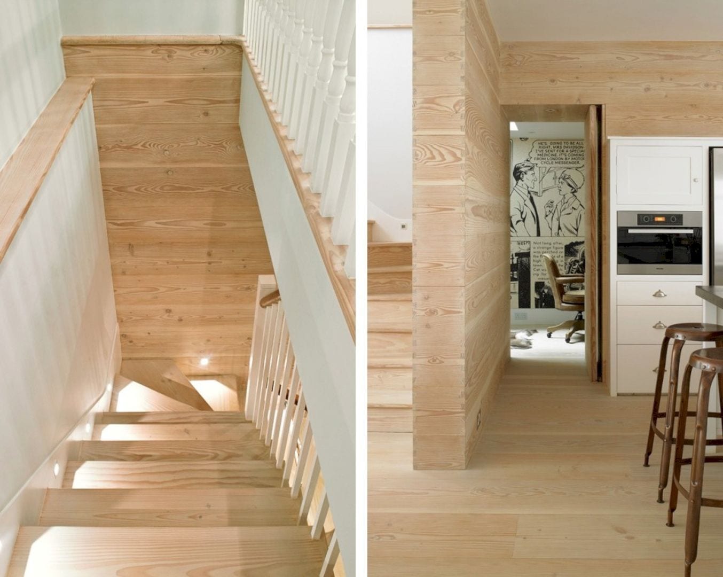
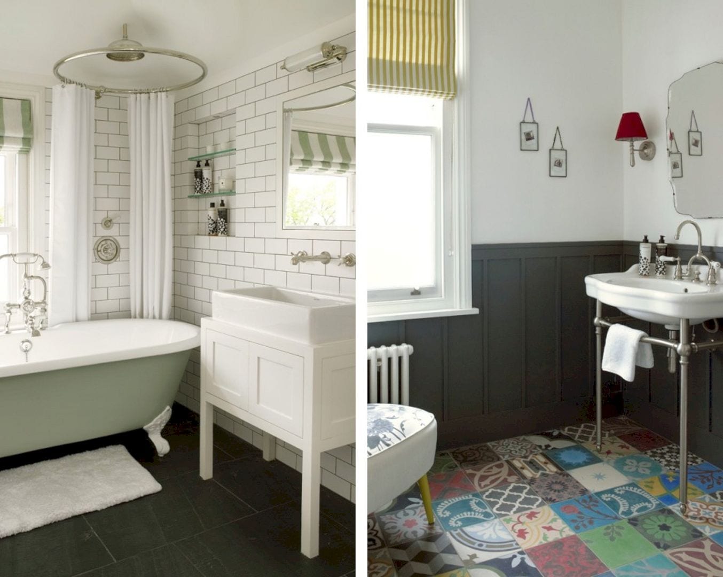
Following the removal of an unsightly bay ground floor bay window addition, the front area of the property is restored largely to its original condition. The extensions of the lower ground floor are also constructed to the side and the rear with the use of London stock bricks and ‘Sky Frame’ sliding French doors for the former while the latter is located beneath the side passageway.
Denmark Avenue Gallery
Photography: Stephen Fletcher Architects
Discover more from Futurist Architecture
Subscribe to get the latest posts sent to your email.
