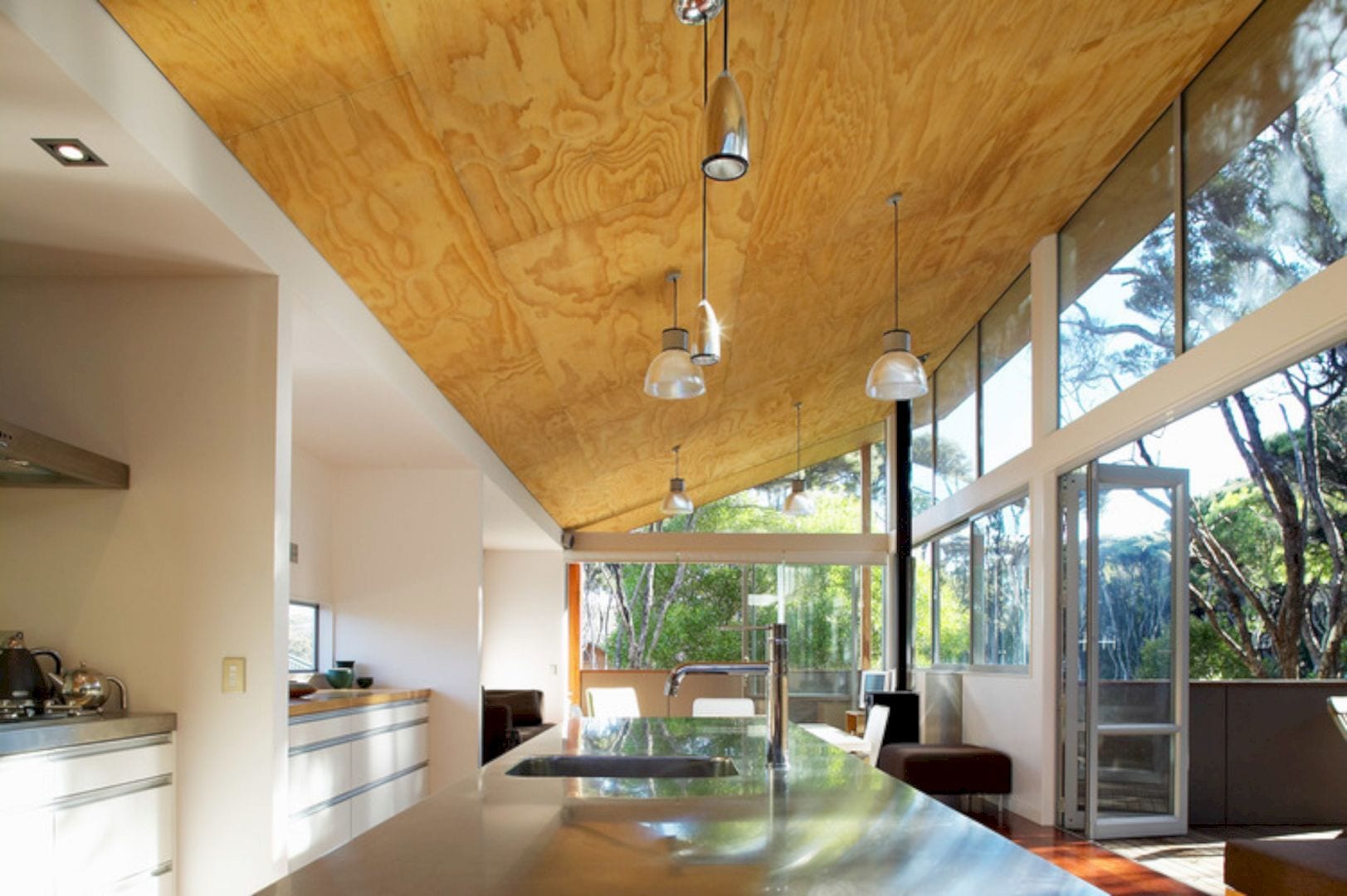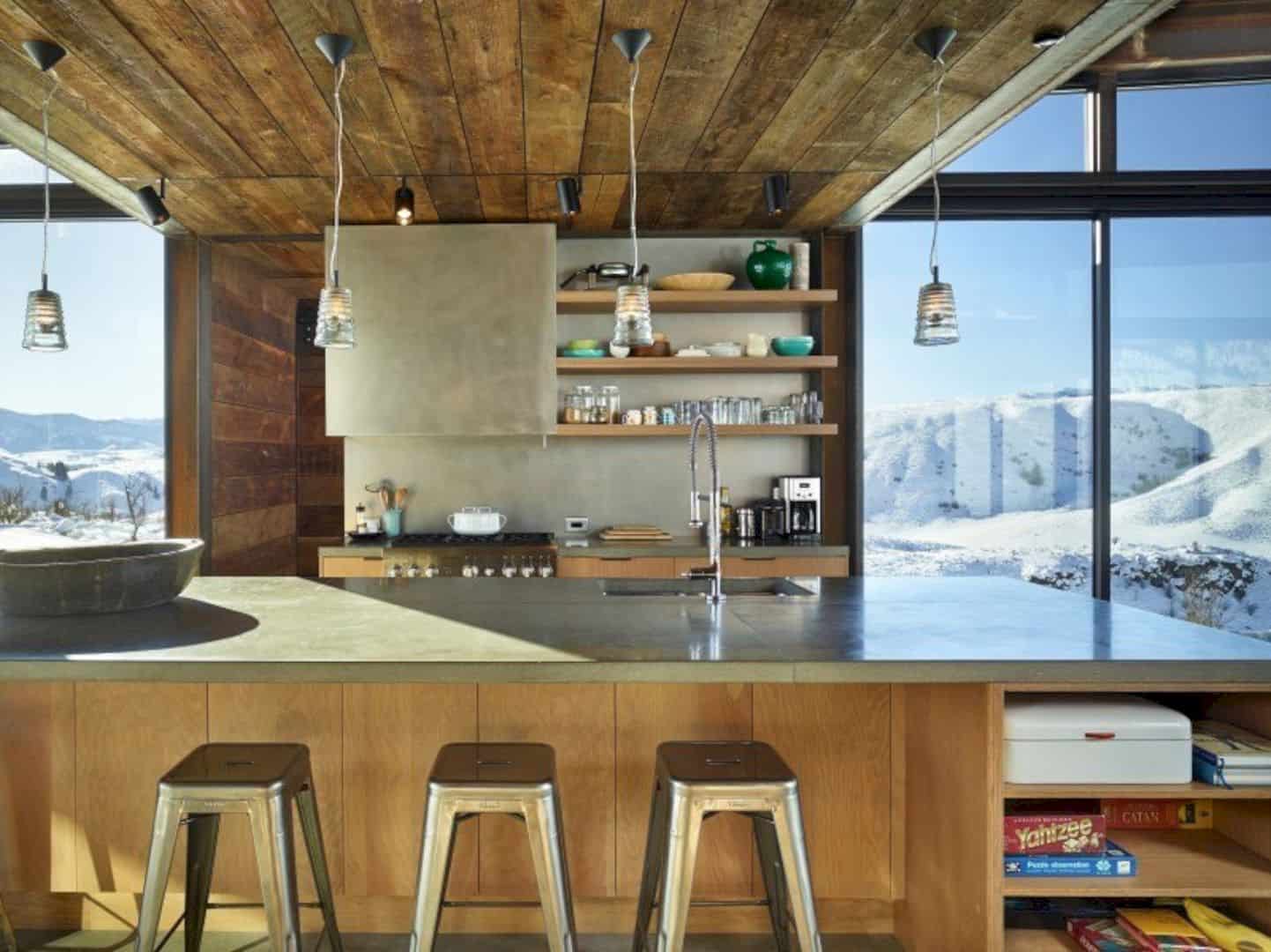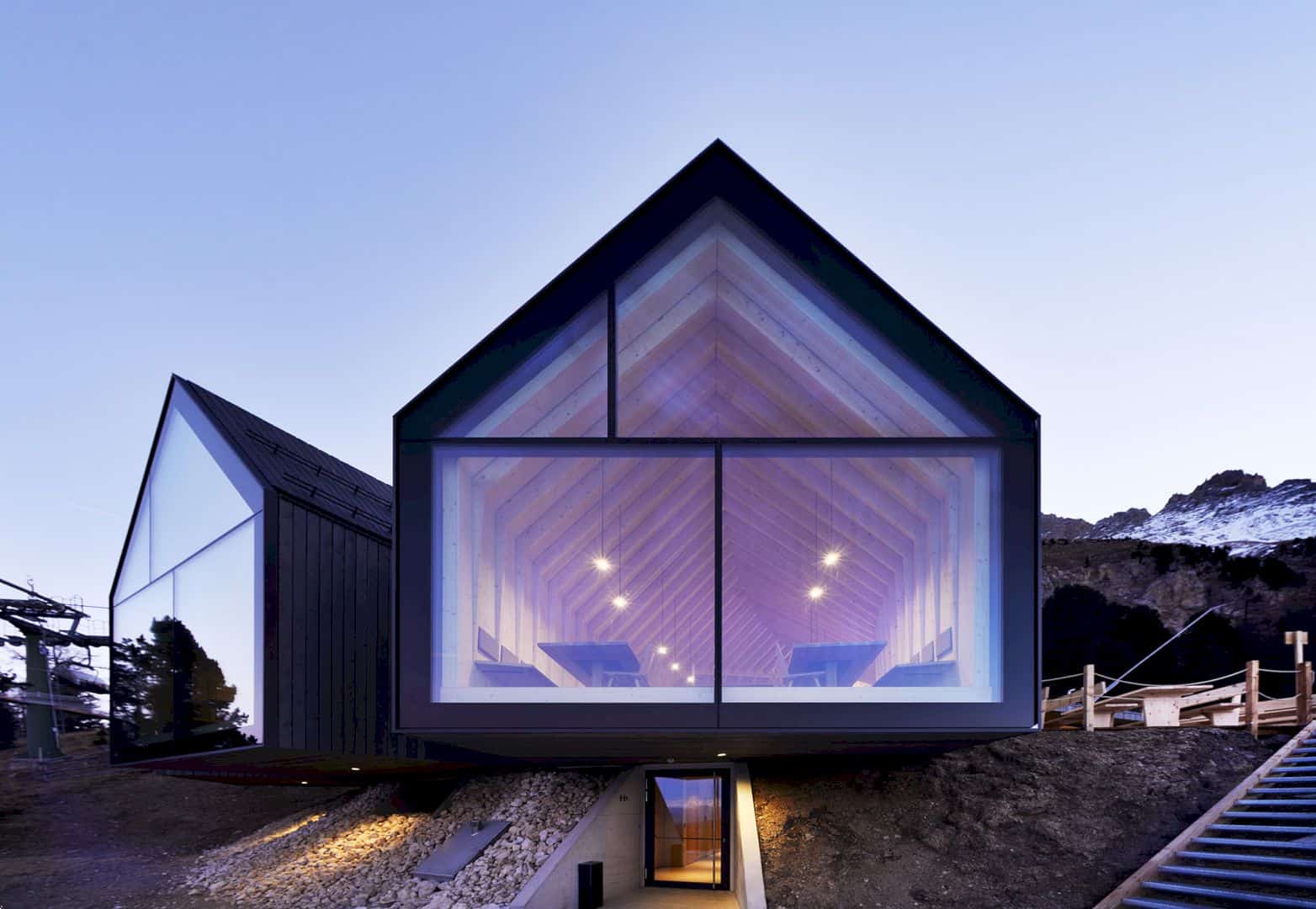This project is an open house where parents and their children can connect while enjoying the awesome views around the house. Located in Japan, Newtown House is designed by Yukawa Design Lab for the clients who want to have a house with awesome views and good communication with the surrounding people. A new relationship of houses, people, newtown, and landscapes can be created through this project.
Design
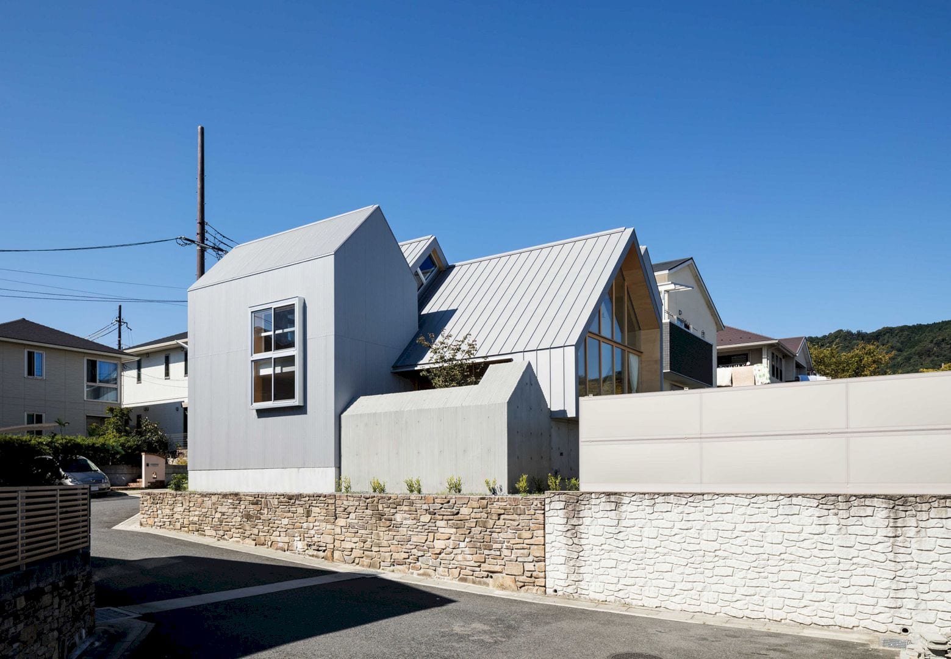
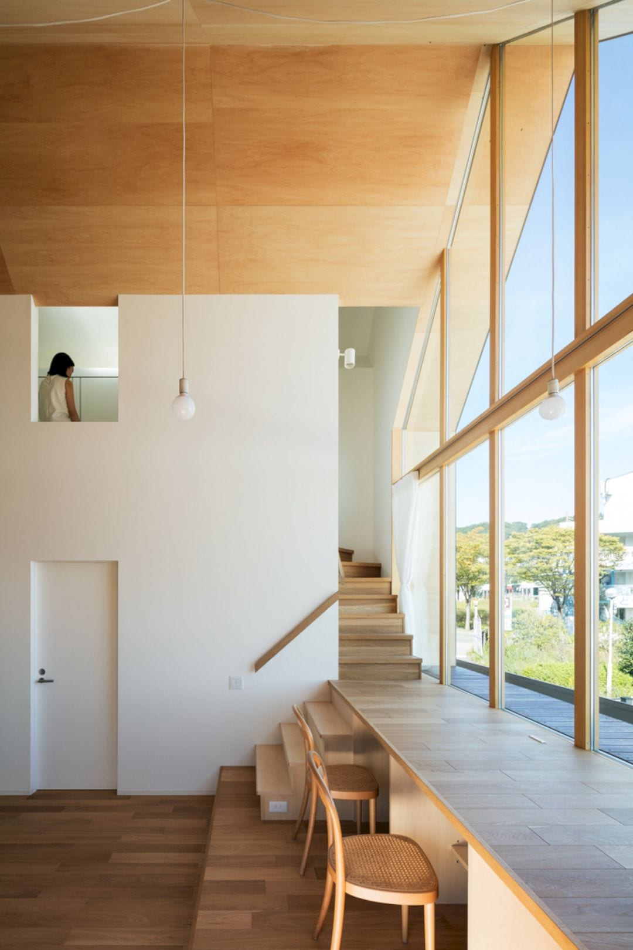
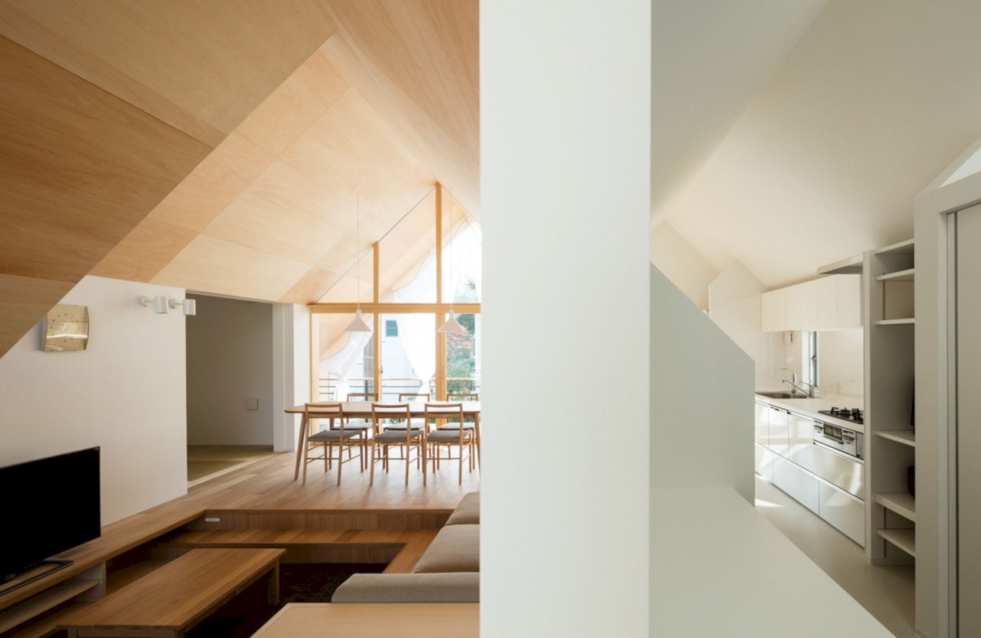
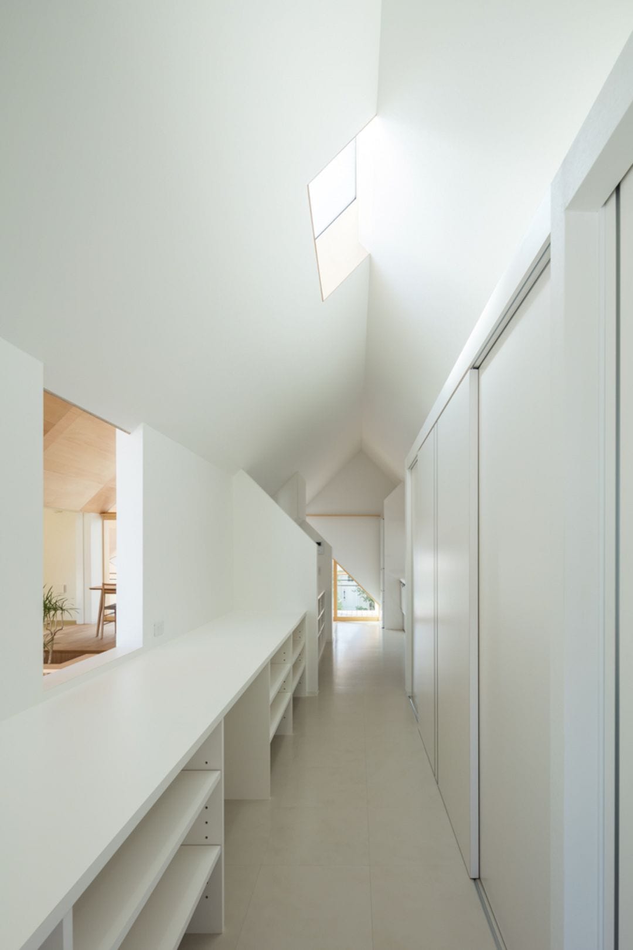
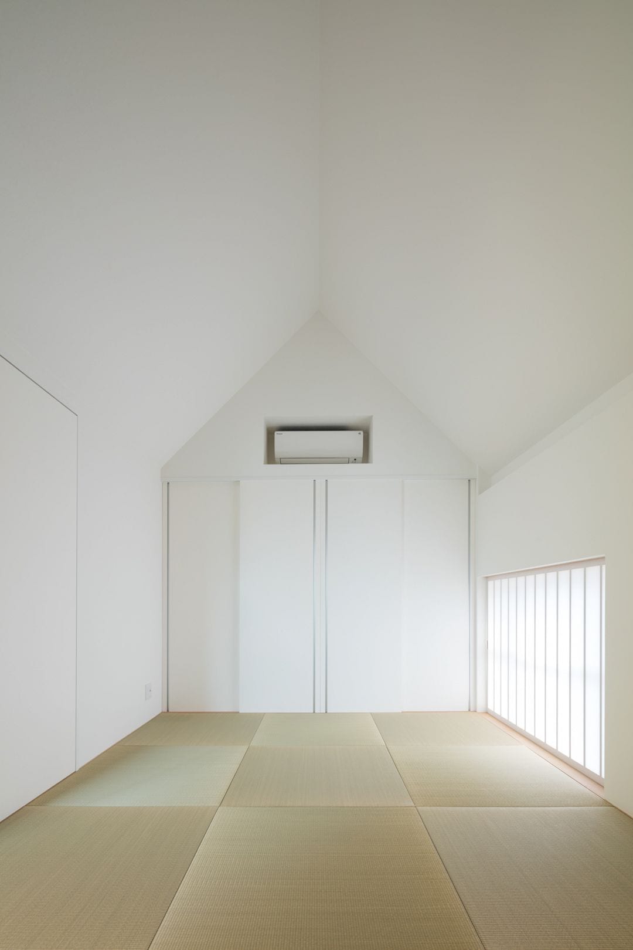
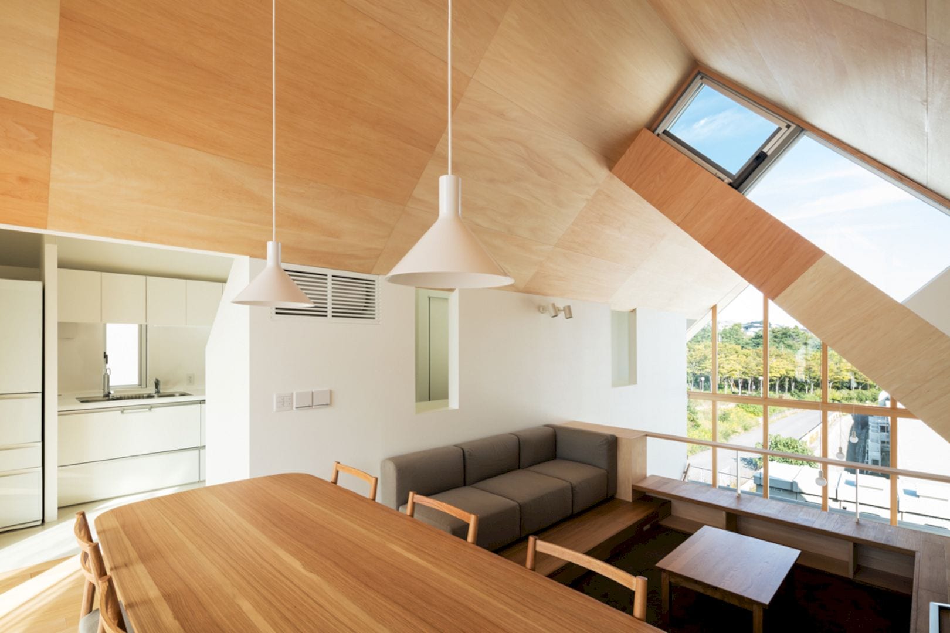
The first step for this project is arranging the house spaces for “Housework and children`s house”, “Everyone`s house”, and “Parent`s house”. “Everyone`s house” is extremely open in the center while the “Parent`s house” and “Housework and children`s house” are placed in the south and north.
The architect designs a house that residents feel as “living in the landscape” because it becomes a series of landscapes ranging from houses to newtown and mountain ranges by the series of house-type volumes.
Spaces
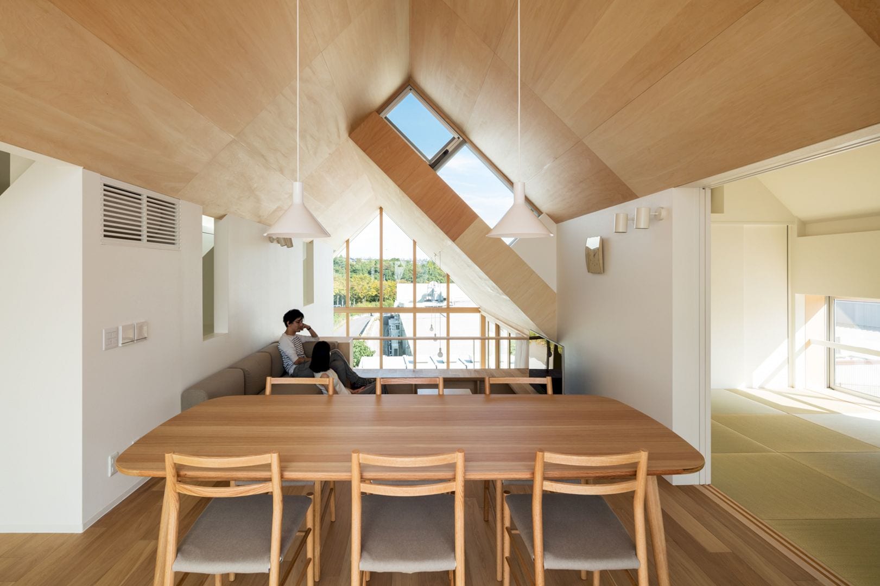
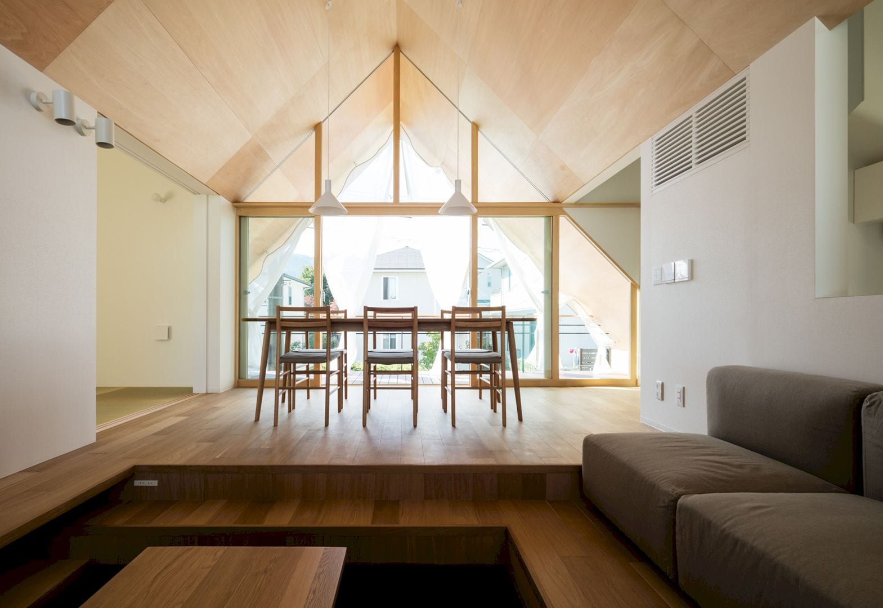
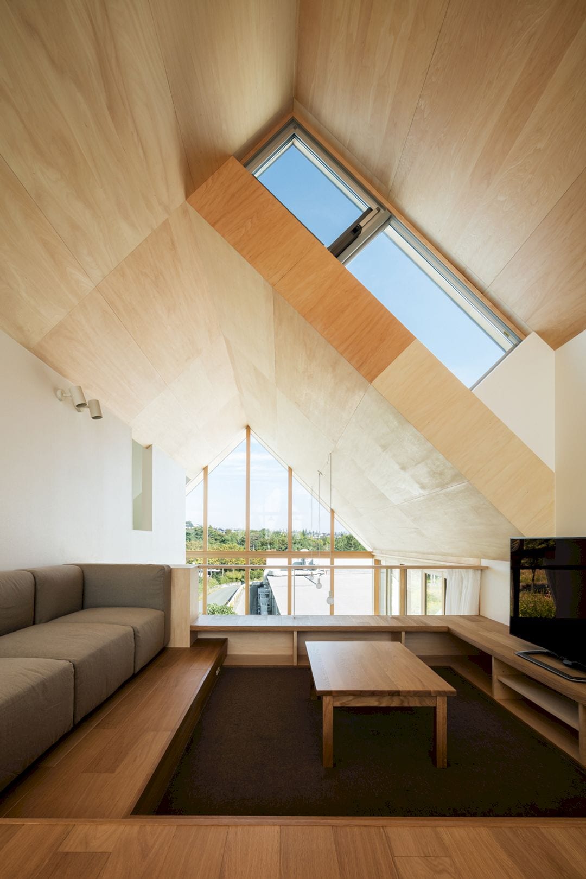
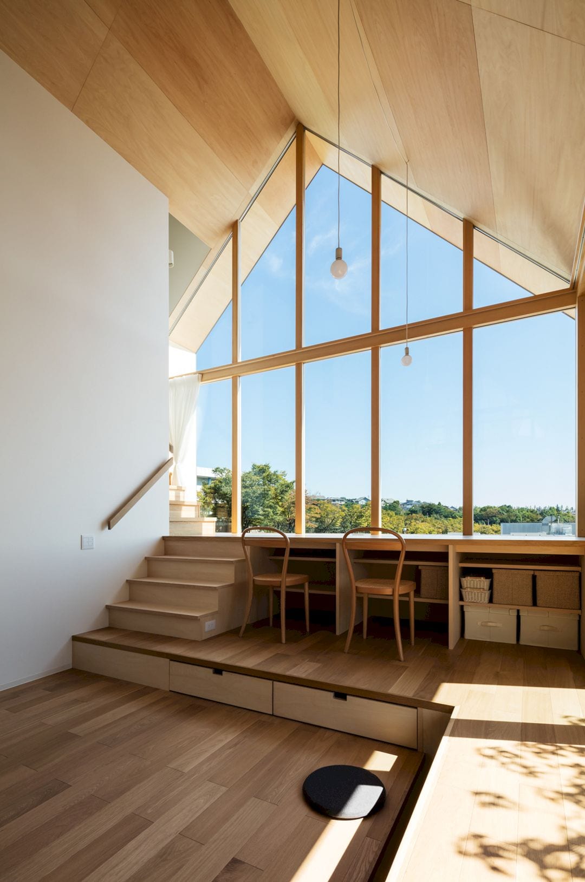
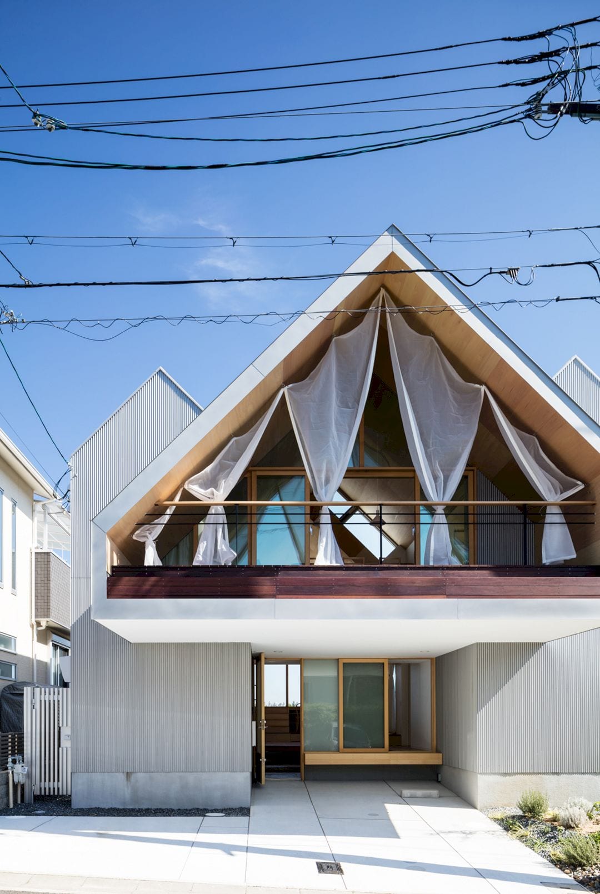
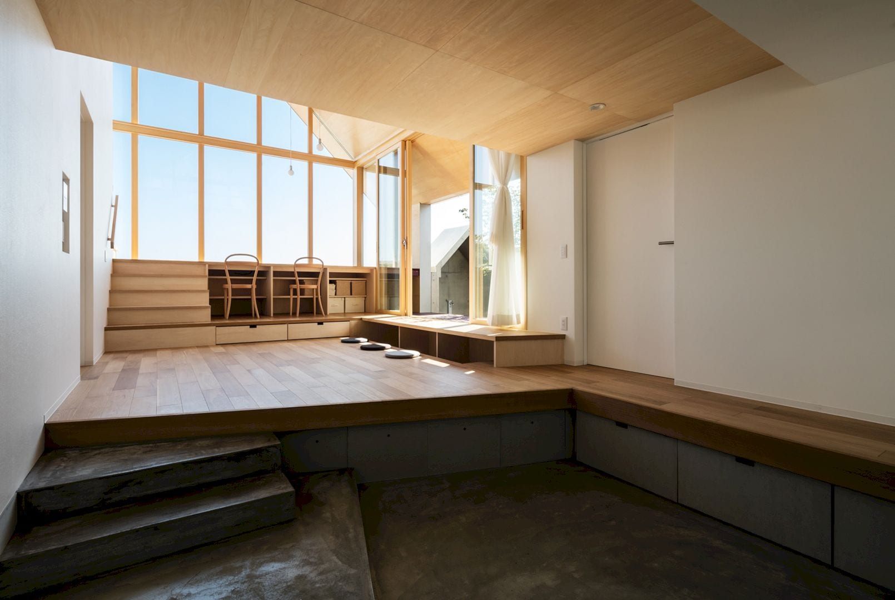
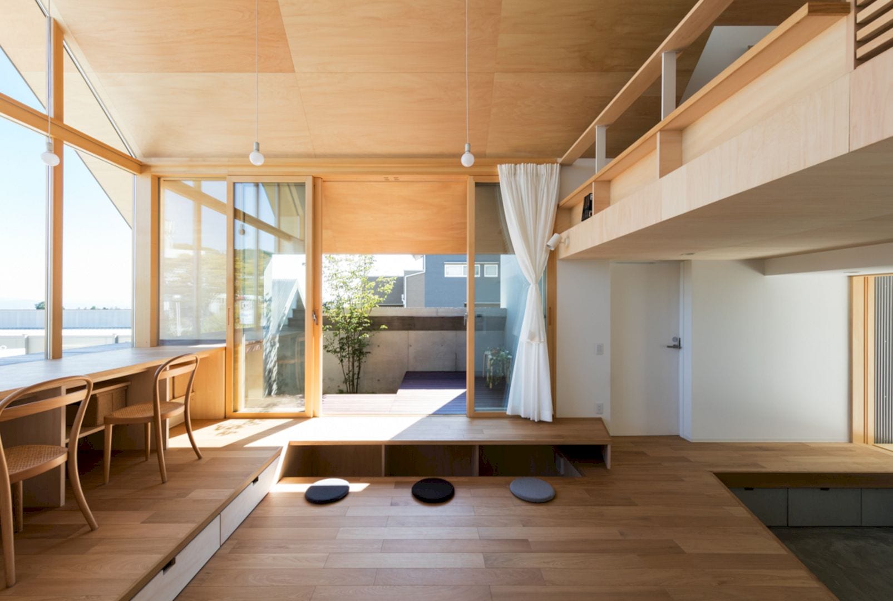
A continuous space both inside and outside is “Everyone`s house”. At various levels, it has steps and floors with a different meaning. Besides used as the house spaces, they also function as storage, table, and chair.
“Hall” is a large space that is the essence of “Everyone`s house”, becoming a continuous field from the newtown, a study room of the family, a playground of the children around, and also a city living room of newtown.
Details
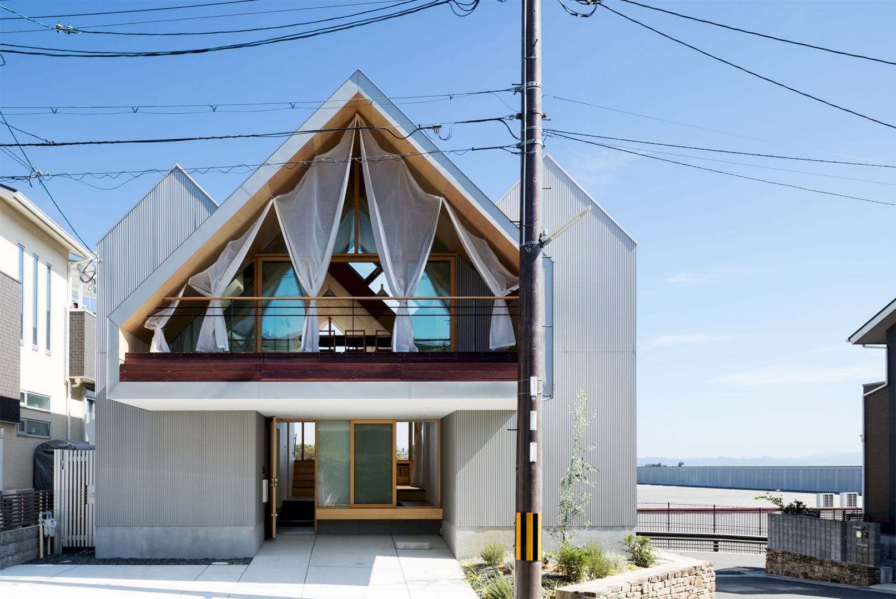
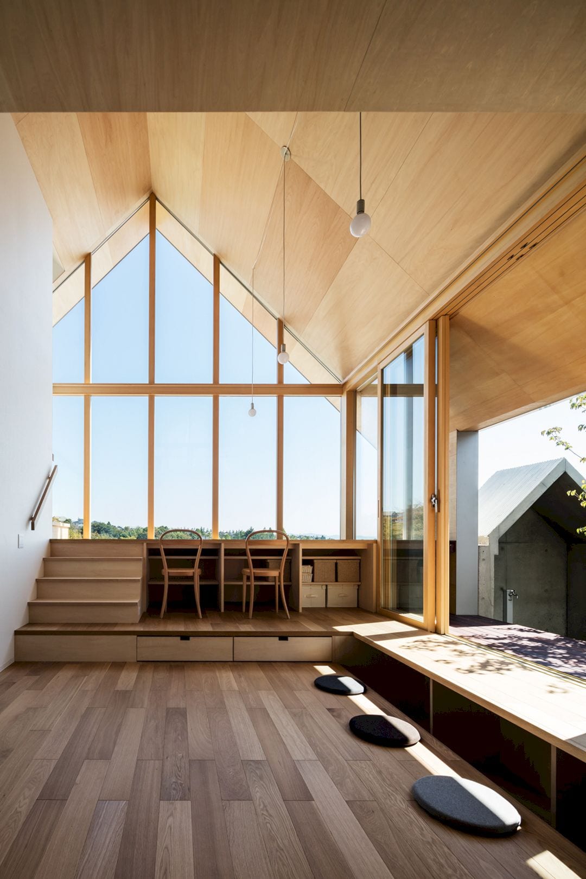
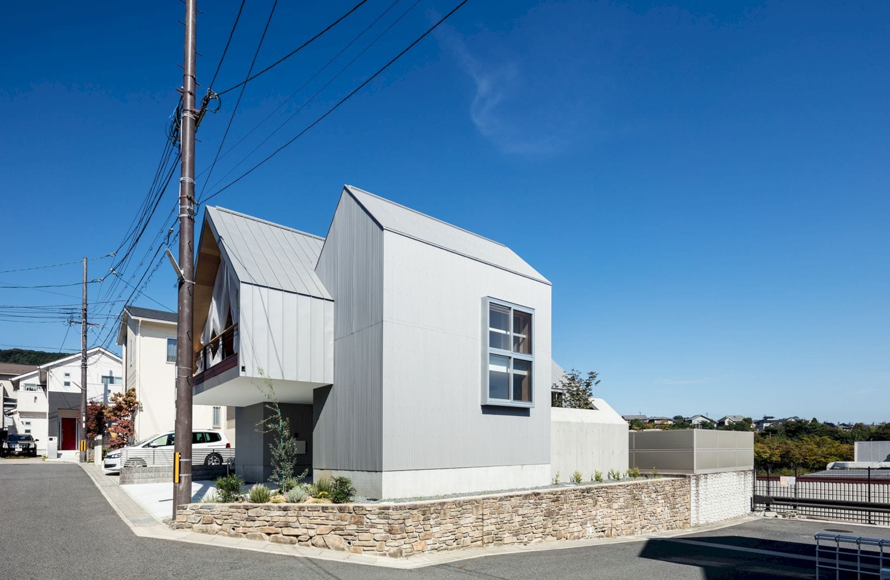
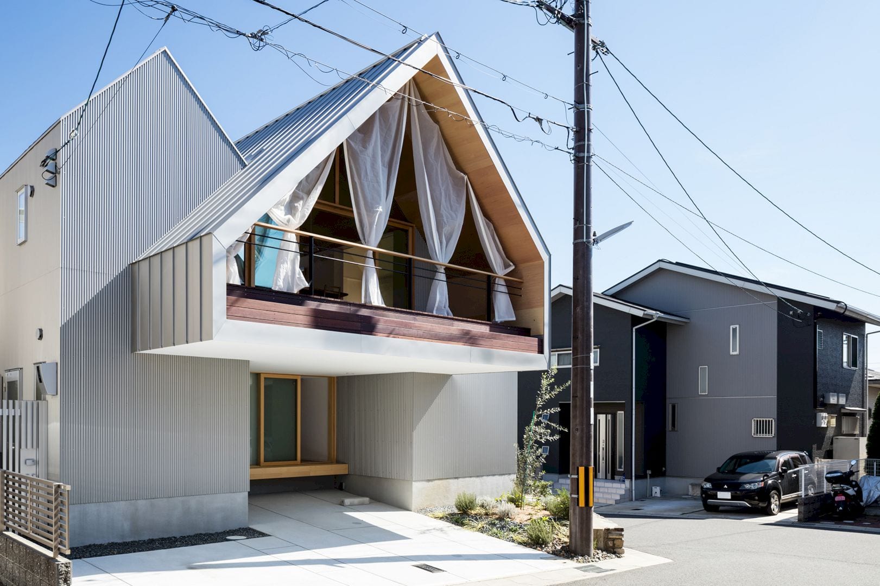
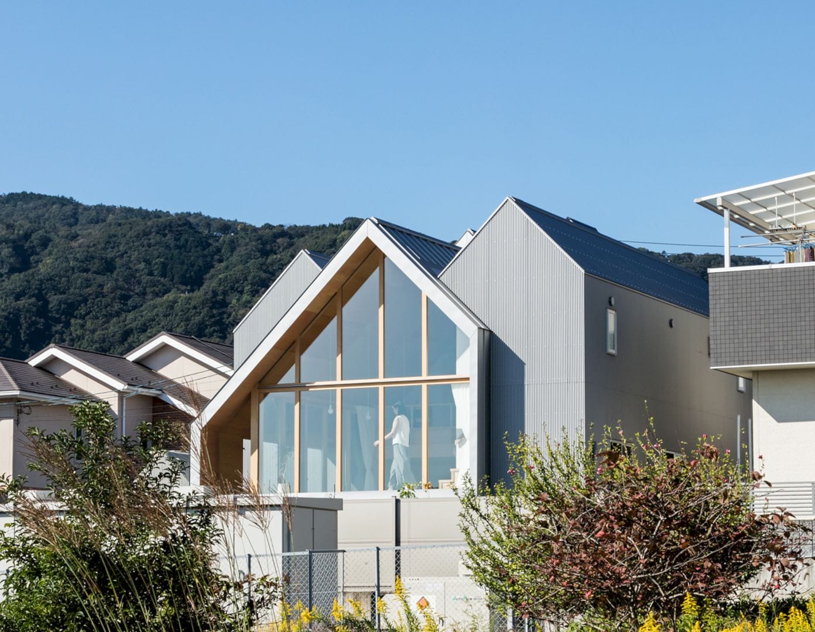
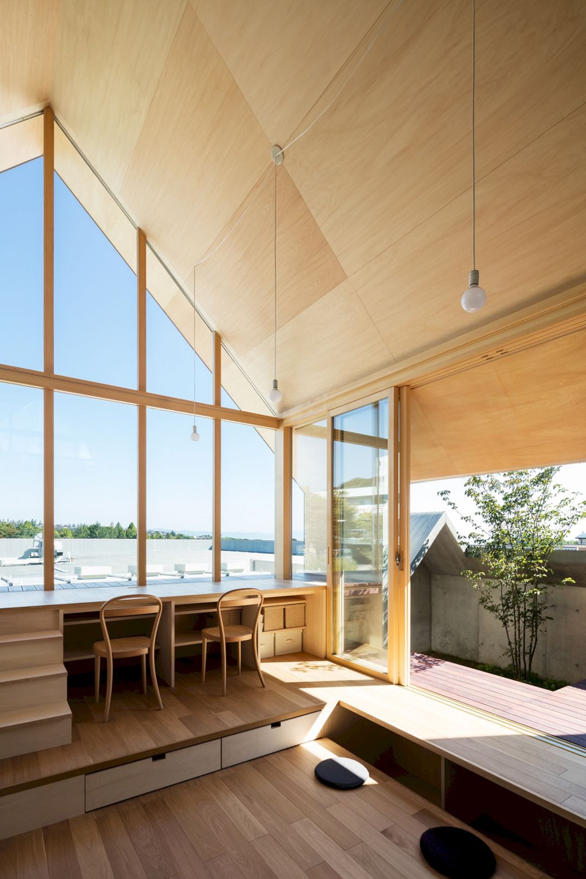
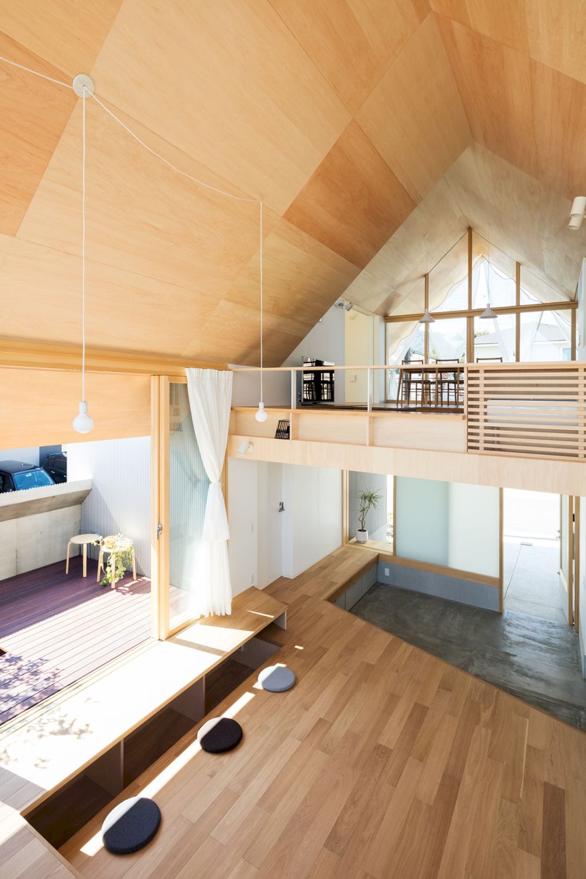
In each “house”, the inclined ceiling by wood is made from continuous or torn so the scaled-out space and human space coexist. The low ceiling is the human space at the boundary of the “house”. At the center, the ceiling is high and it becomes the space scaled-out of the “house”.
The human scale scales out and connects to the outside via the balcony with the slope of the ceiling. The new relationship between houses, people, newtown, and landscapes is created with how to feel the space, how appearance is, and also how to use the space of the house.
Newtown House Gallery
Photography: Sasanokurasha / Yohei Sasakura
Discover more from Futurist Architecture
Subscribe to get the latest posts sent to your email.
