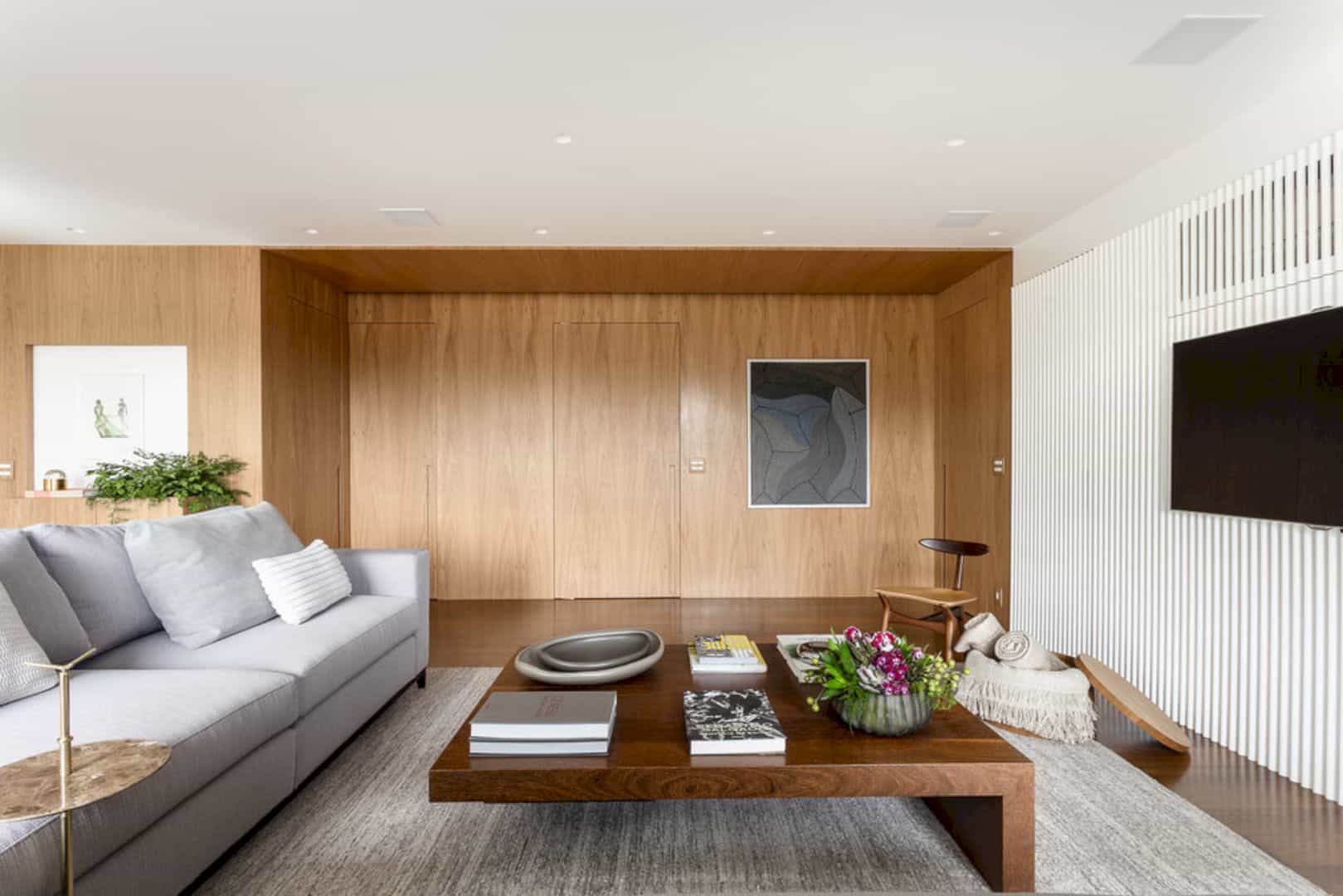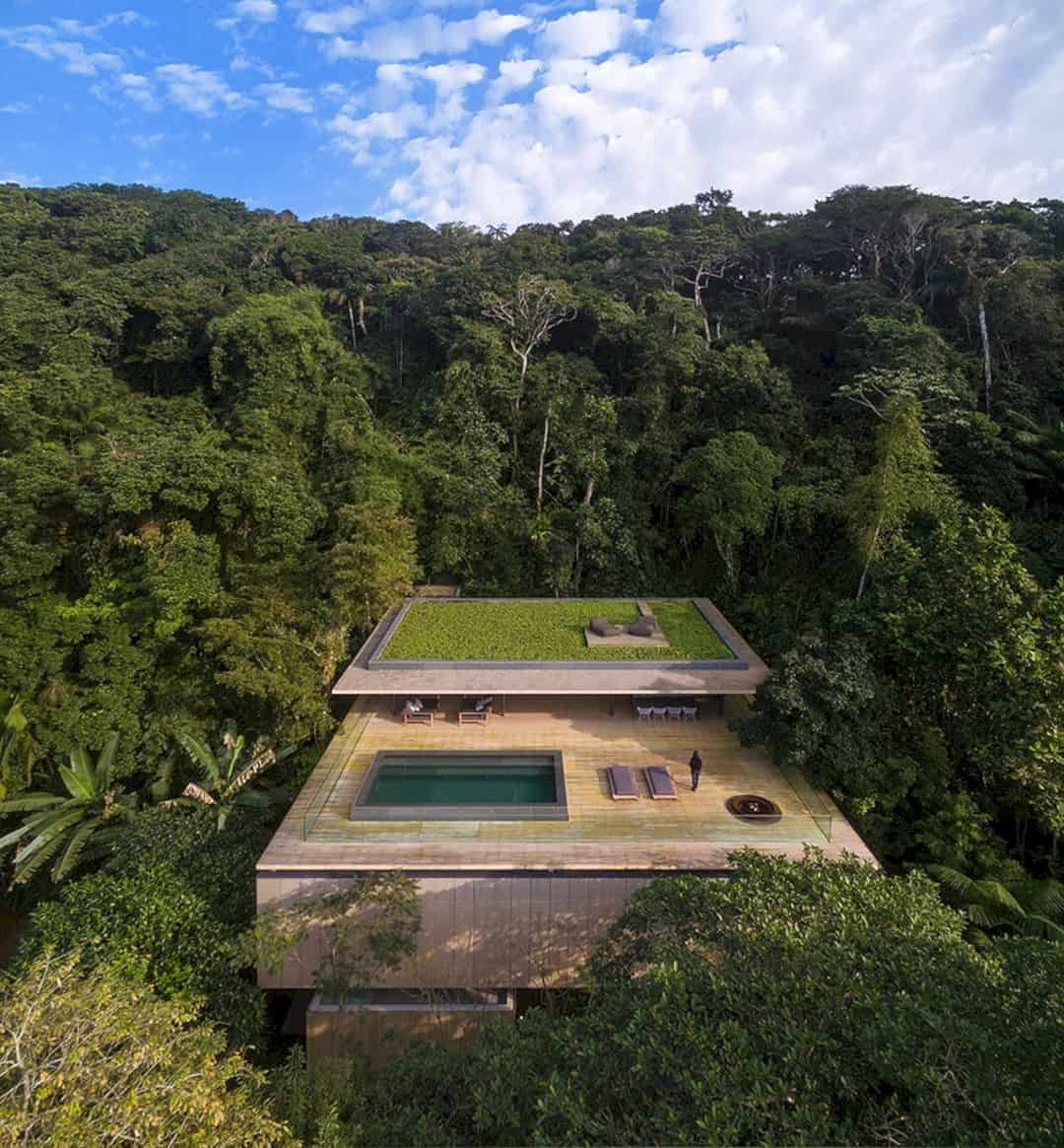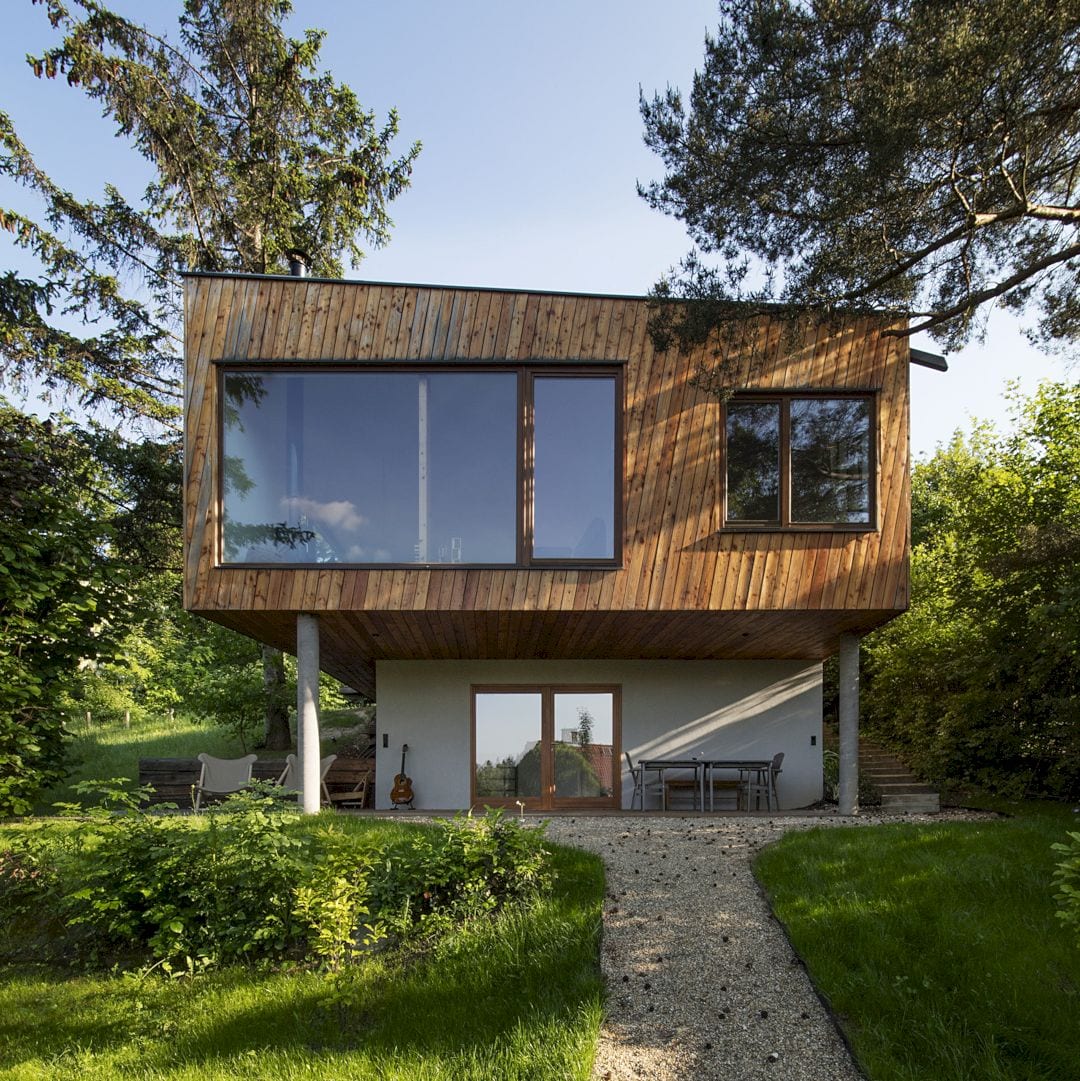This 1,500-square-foot cottage is transformed as a new light-filled weekend home for a Manhattan couple by Murdock Solon Architects. East Hampton Cottage sits off the main road of Amagansett, a hamlet of East Hampton in New York. The interior is designed and beautified with a simple, but elegant material palette.
Design
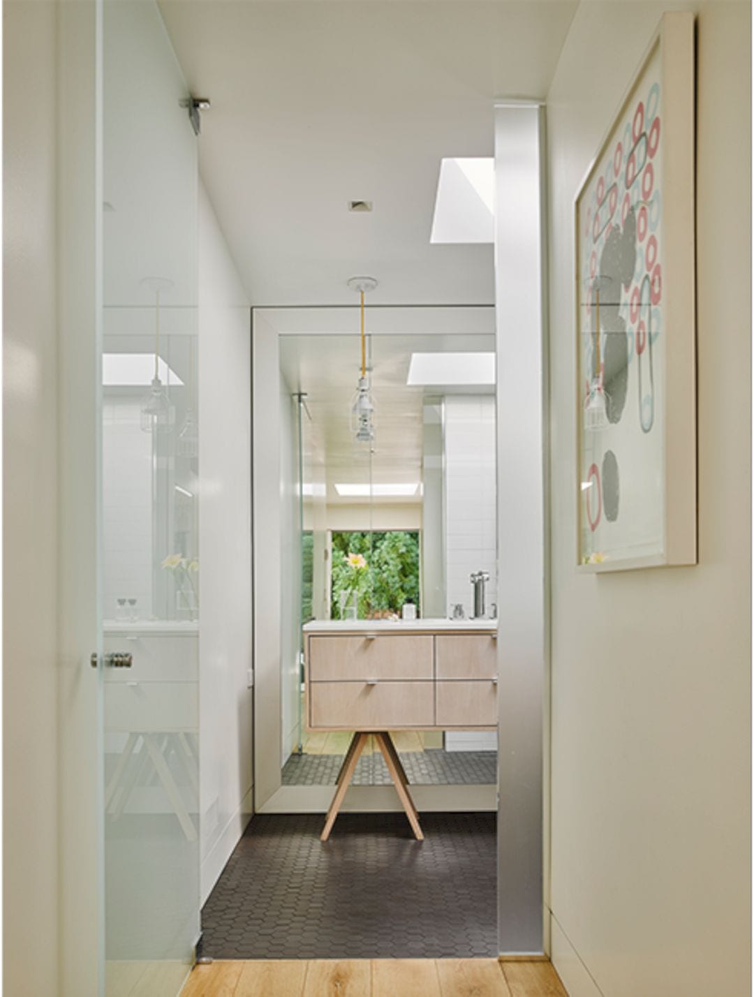
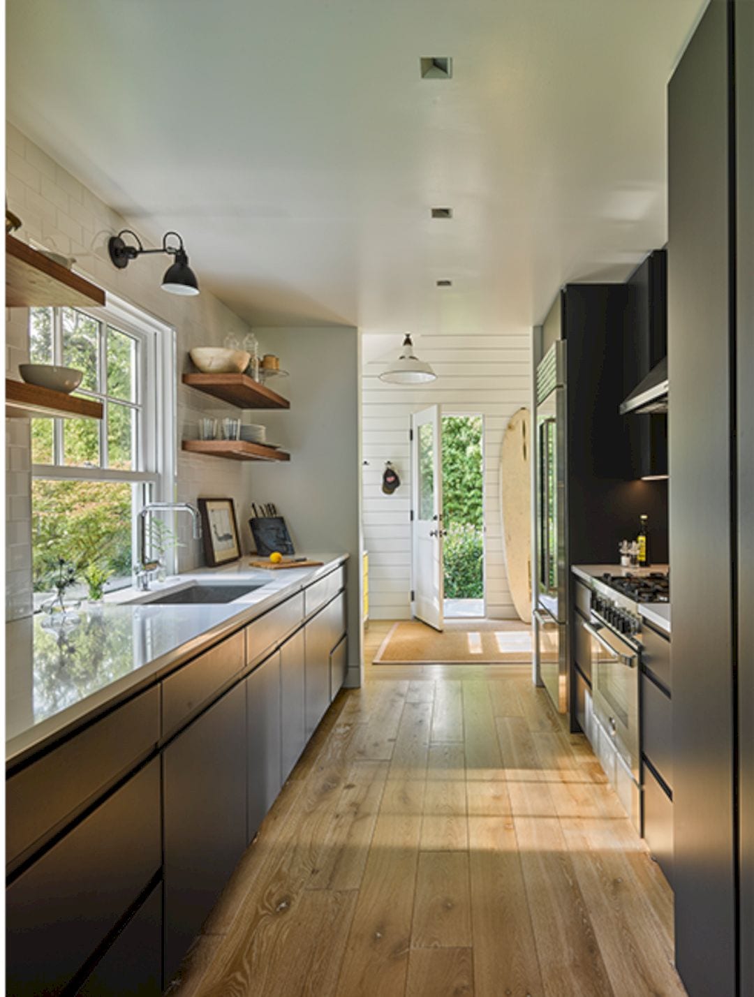
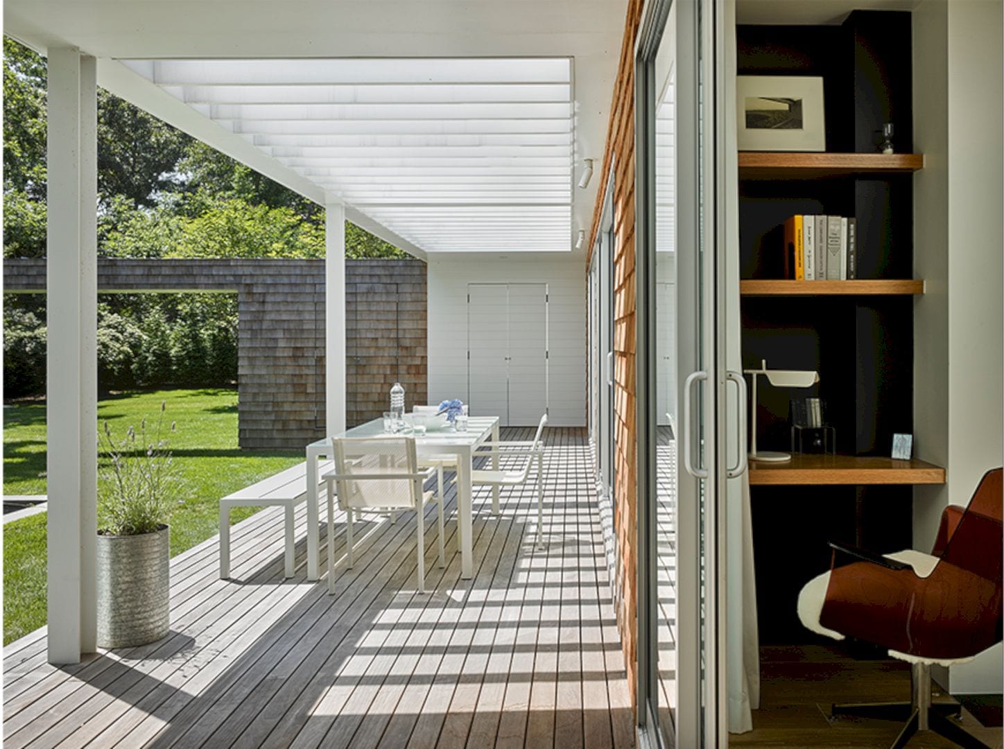
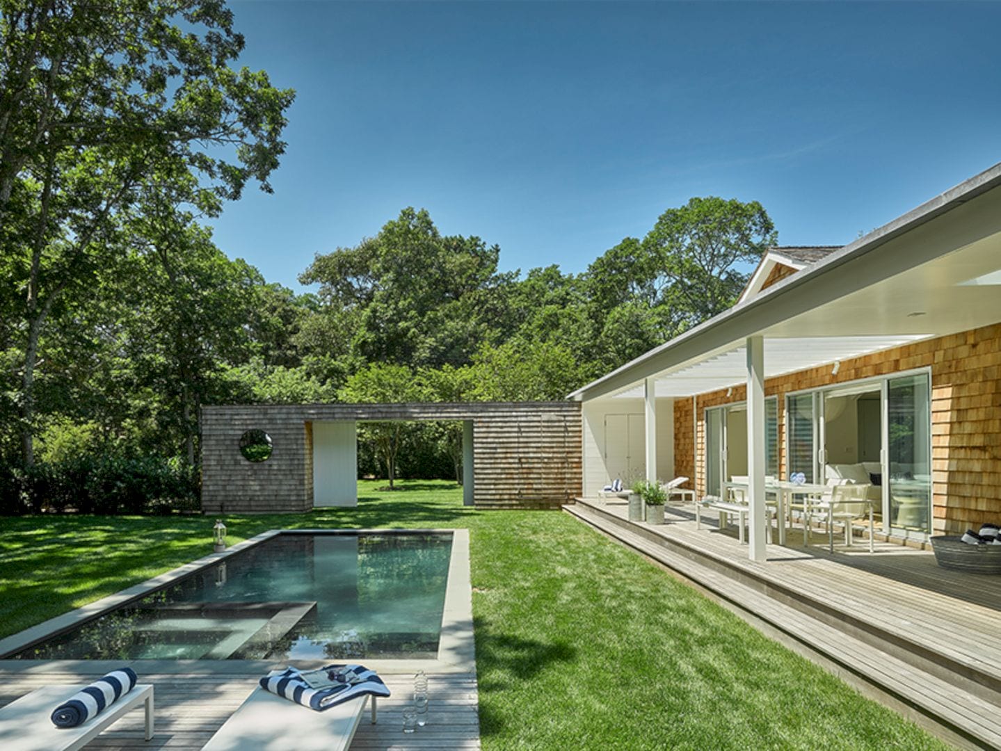
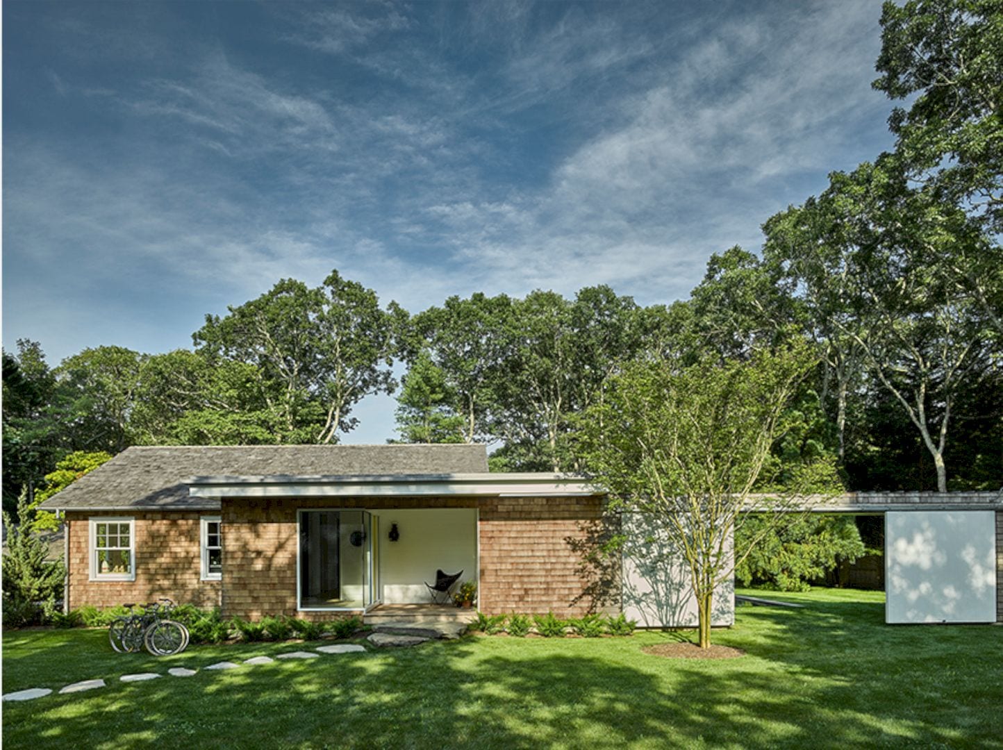
This cottage surrounded by greenery and lush native trees. The couple has a passion for efficient living and mid-century furniture pieces. This passion is used as the inspiration for this project, especially for the interior of the house.
Interior
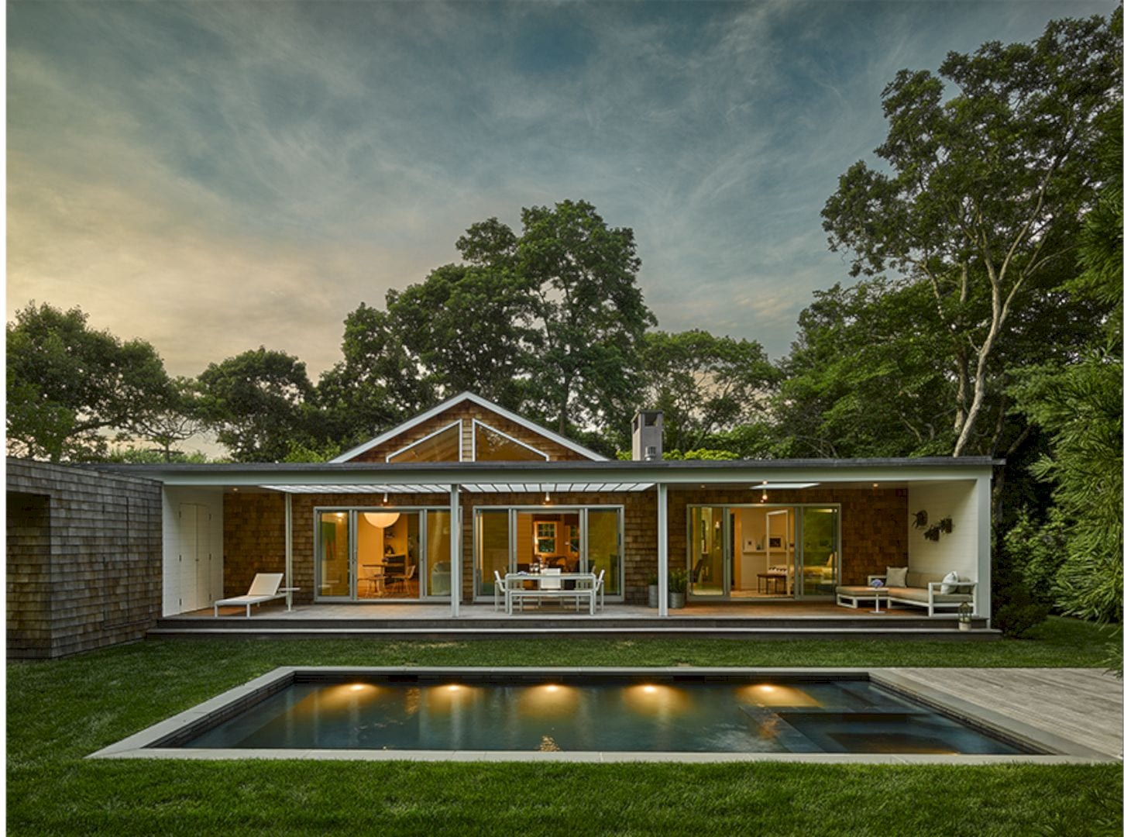
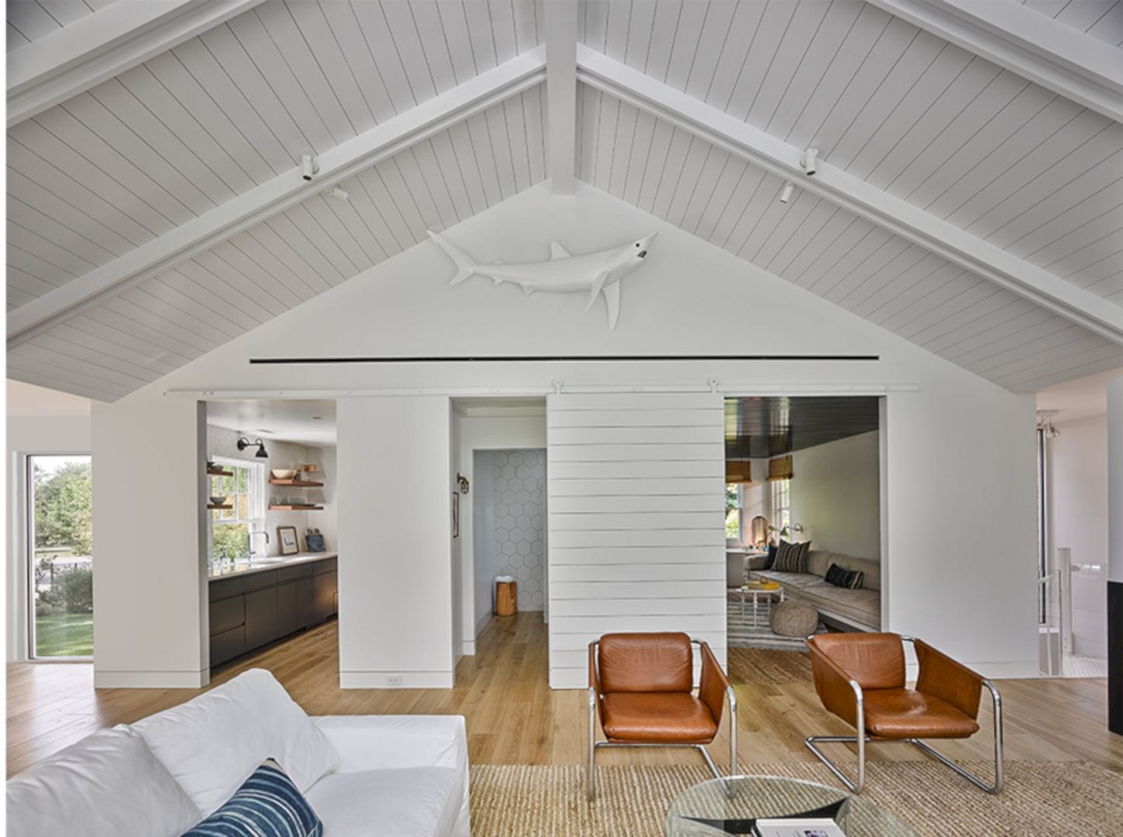
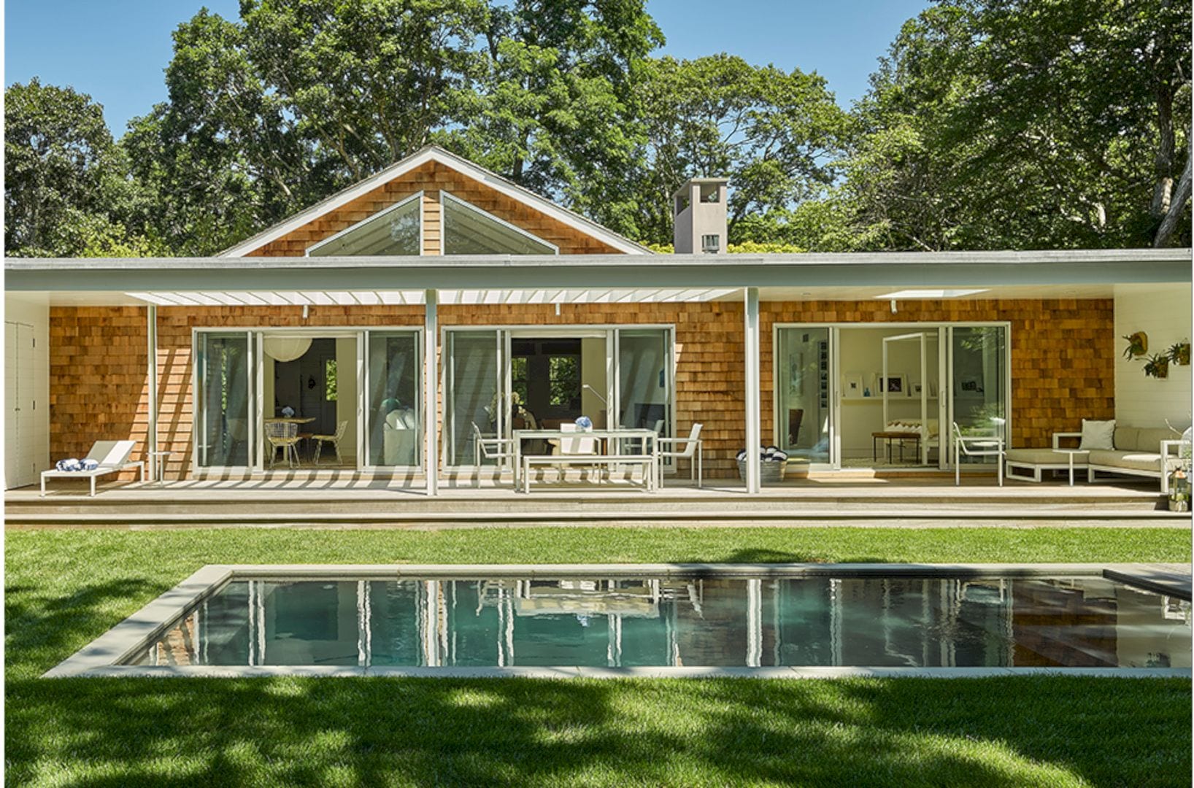
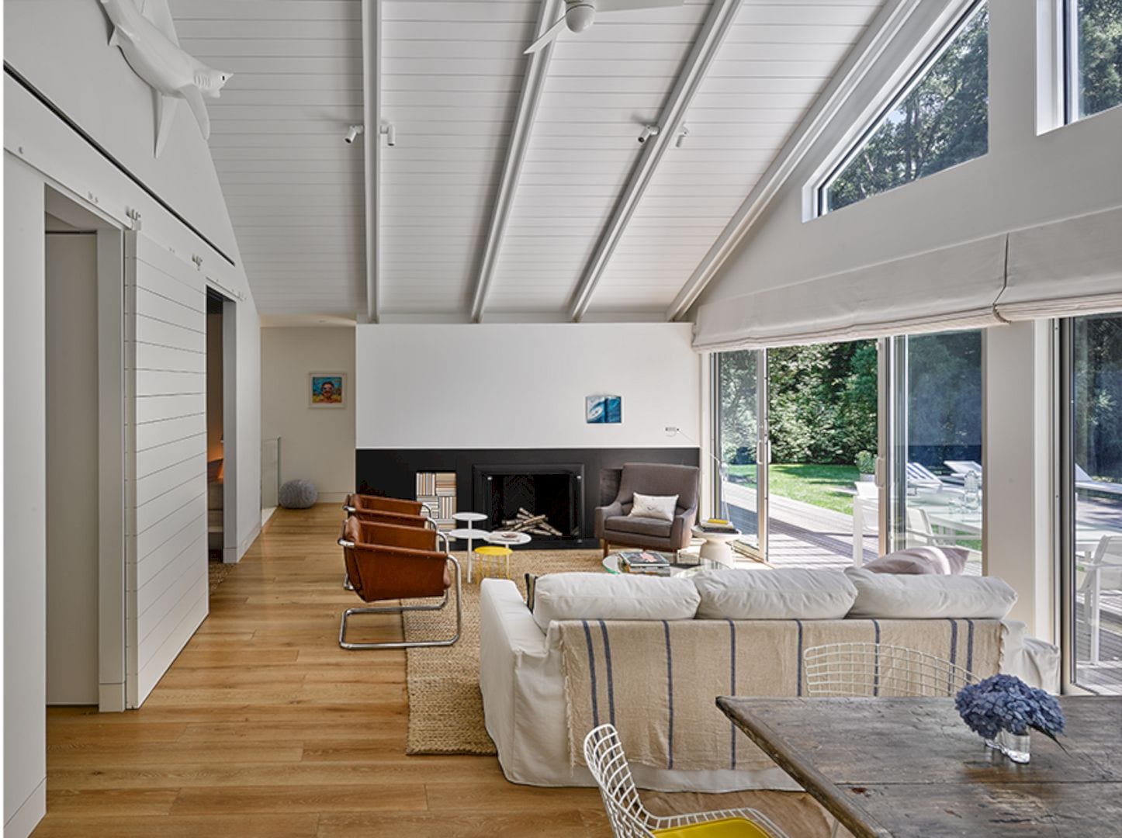
The interior of this house is beautified by the use of a simple, but elegant material palette, complete with exposed beams in a cathedral ceiling. There is also a large double-thick, cedar-clad wall outside with a sliding barn entry gate, allowing undisturbed enjoyment of the sun deck and pool and providing privacy from the street as well.
East Hampton Cottage Gallery
Photography: Frank Oudeman
Discover more from Futurist Architecture
Subscribe to get the latest posts sent to your email.
