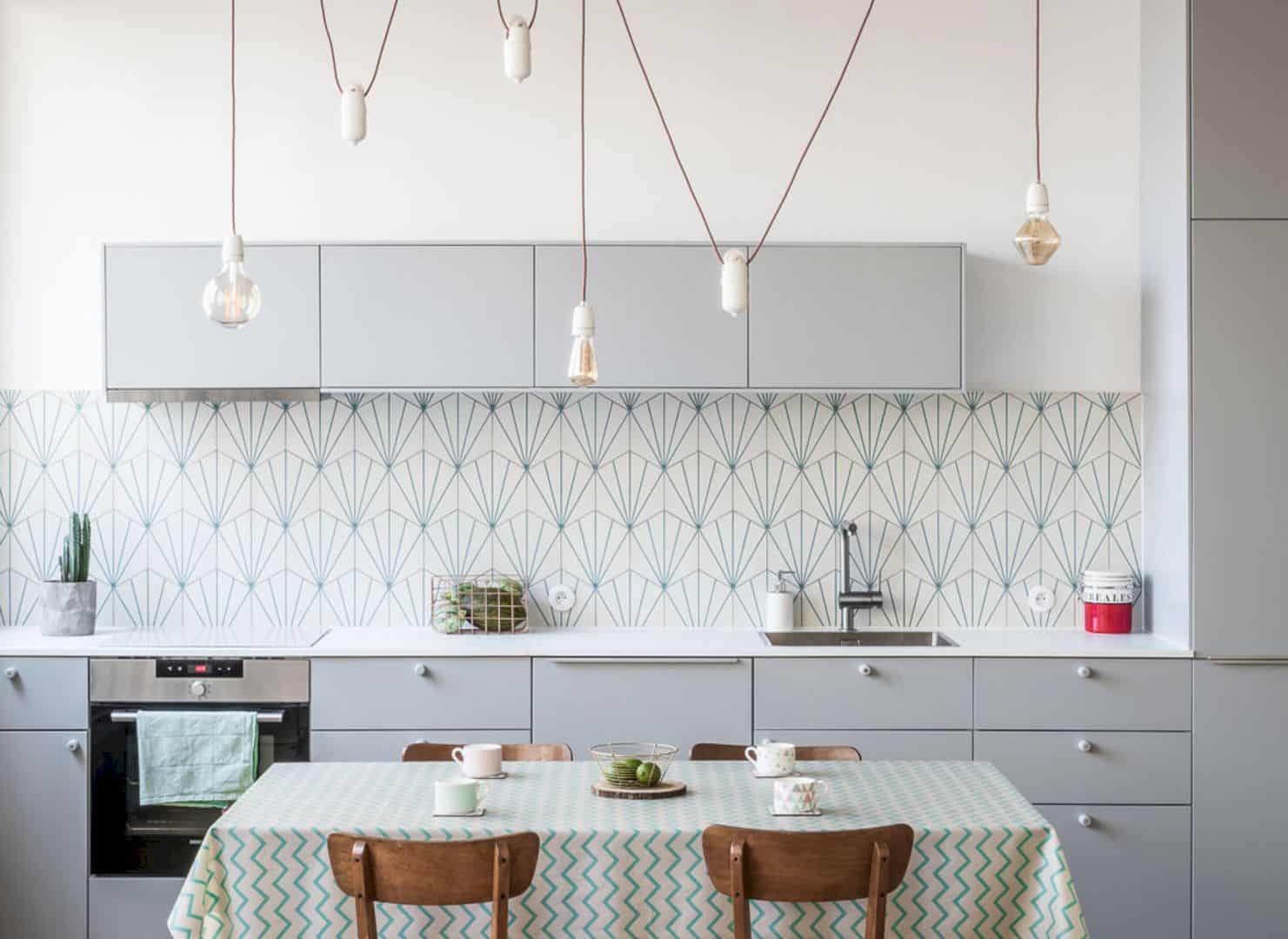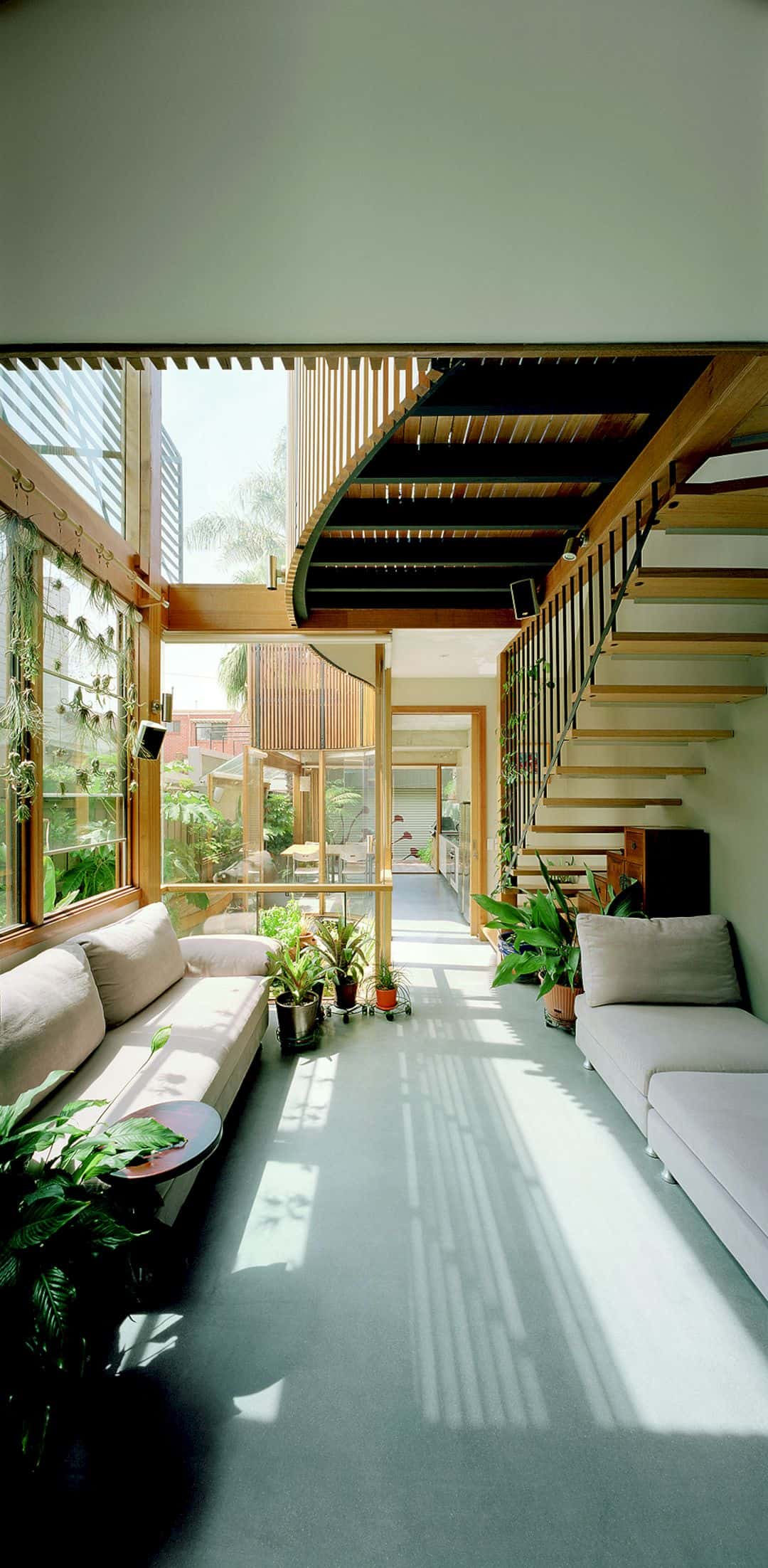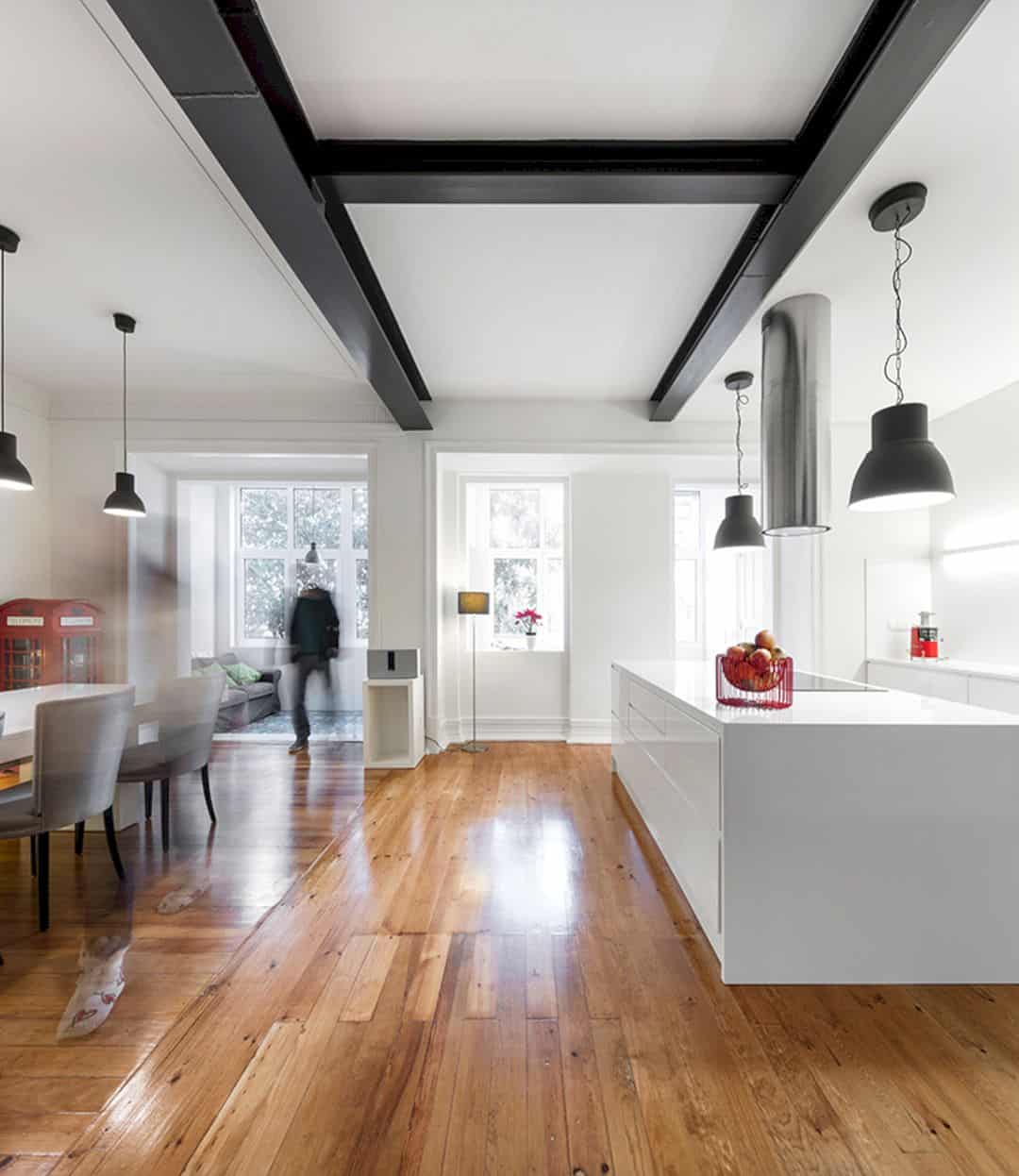Completed in 2008 by Aaron Neubert Architects, Wall House is a residential project located in Santa Monica, CA. This residence is developed from the desire for privacy and interest in optimizing outdoor living. A system of layered landscape walls is designed to maximize perimeter security.
Design
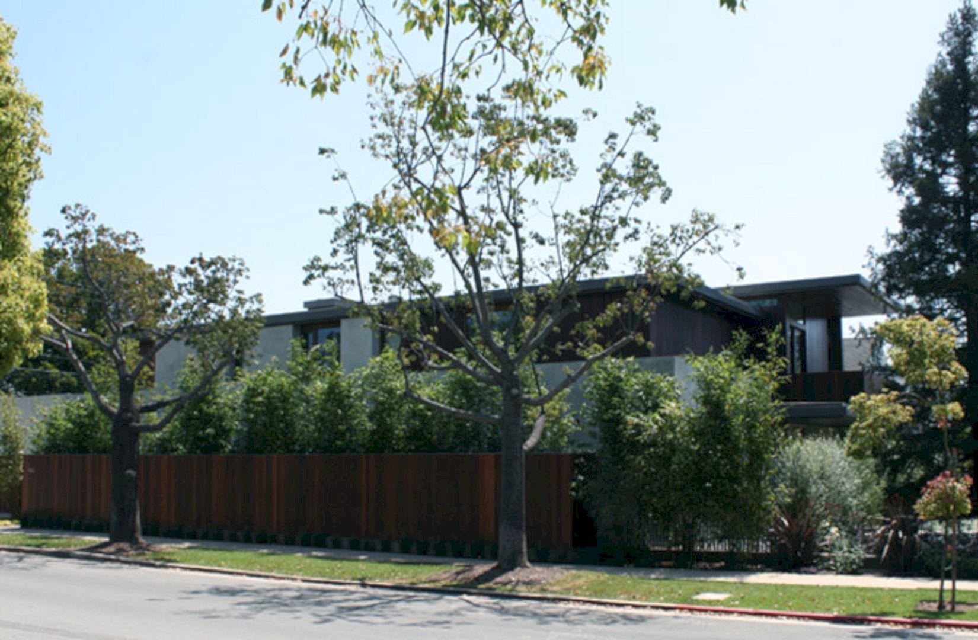
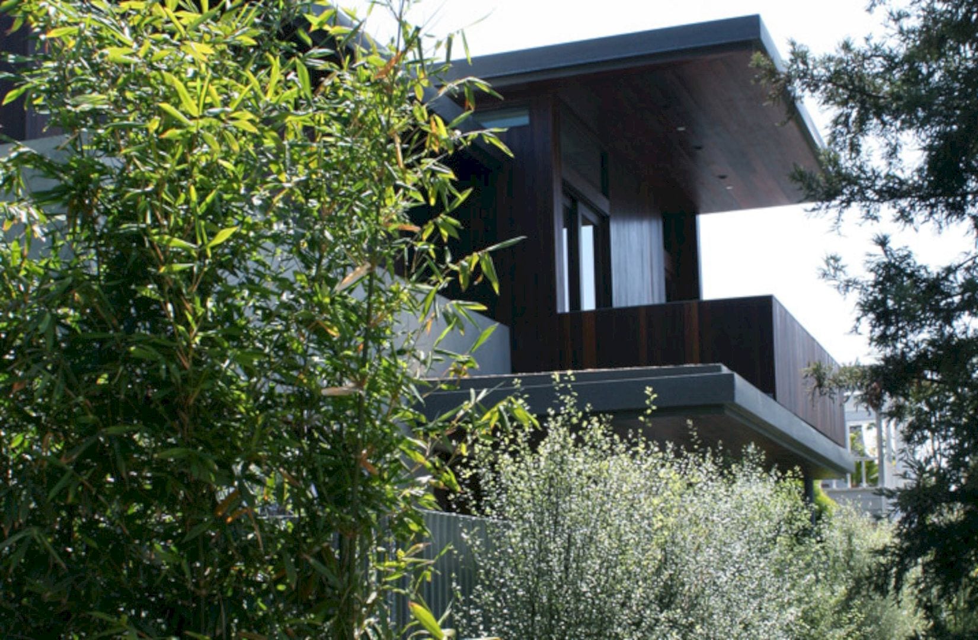
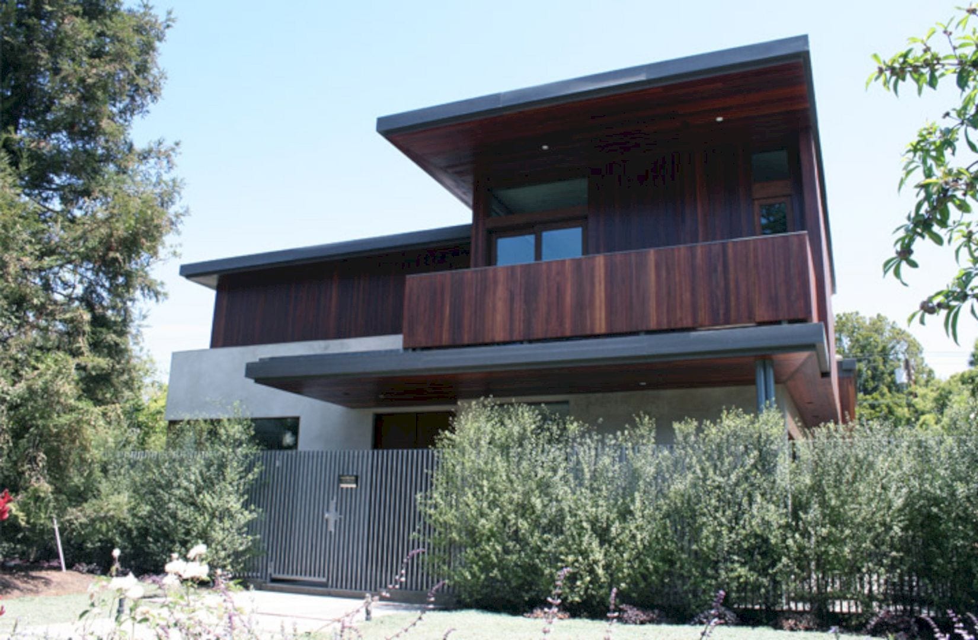
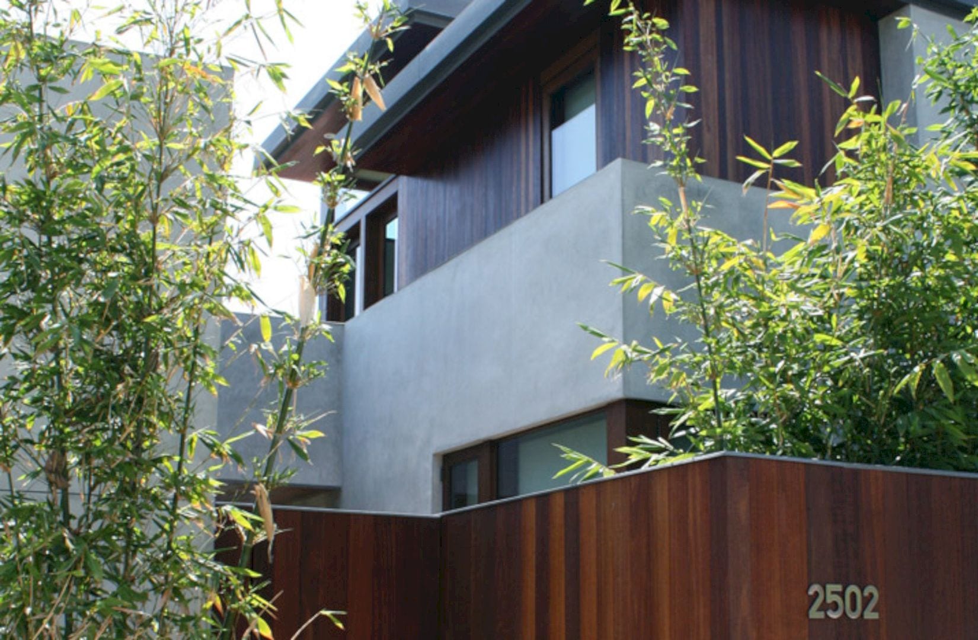
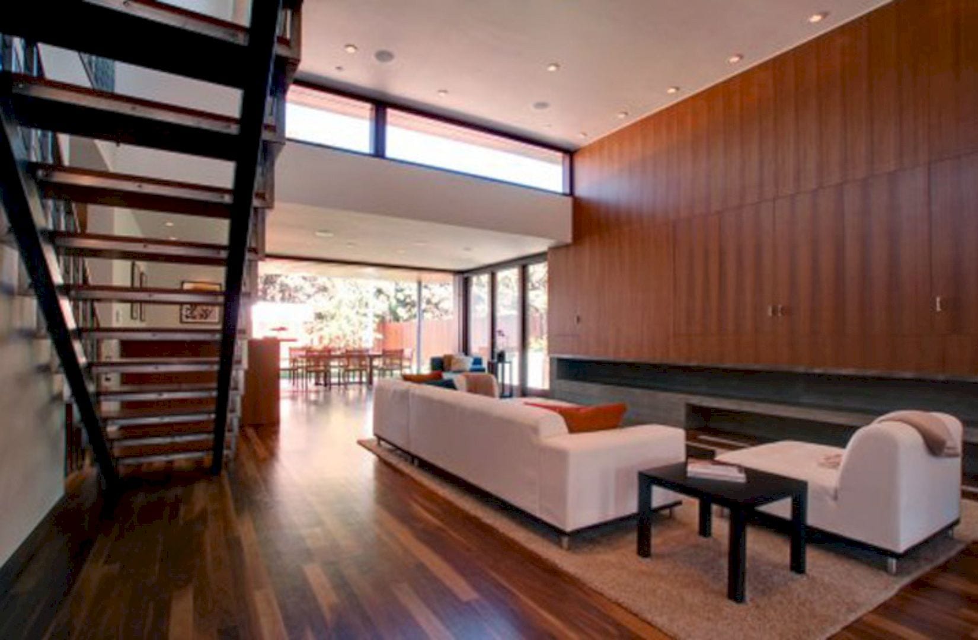
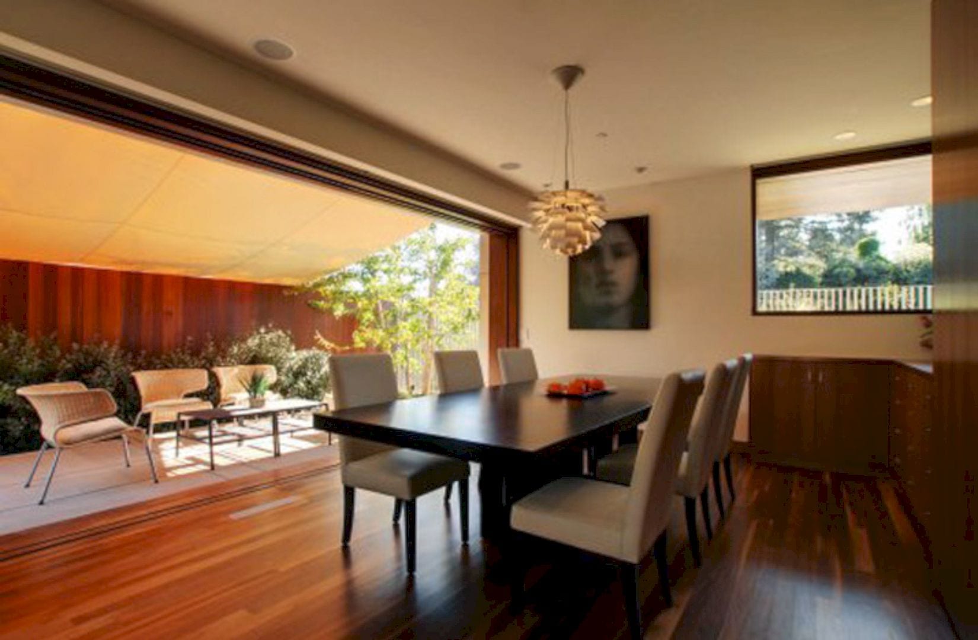
Sits on a 60’ x 145’ corner lot in Santa Monica, a series of micro-landscapes are established within the system of layered landscape walls of this residence. It is a new edge that built upon the perimeter security wall’s typology and also delimits a varying set of boundaries to protect the interior space when it expands.
Details
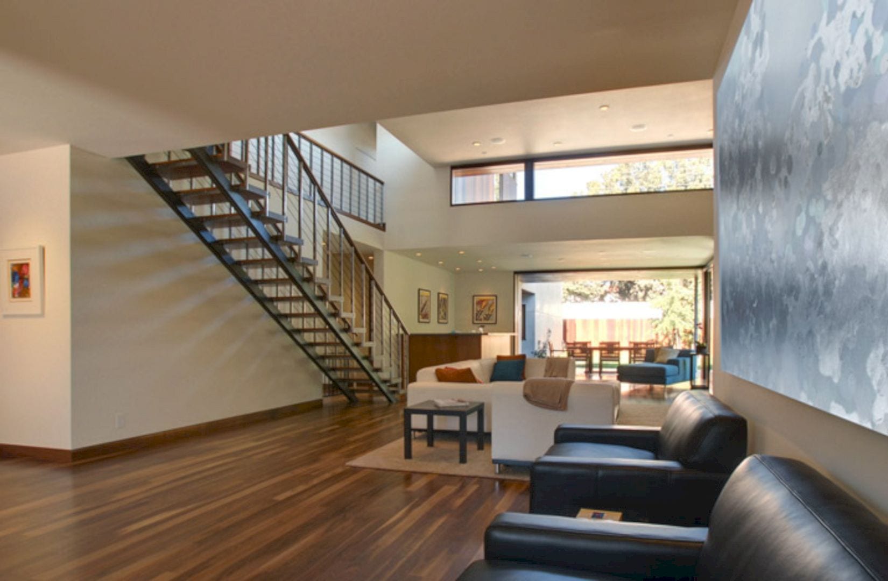
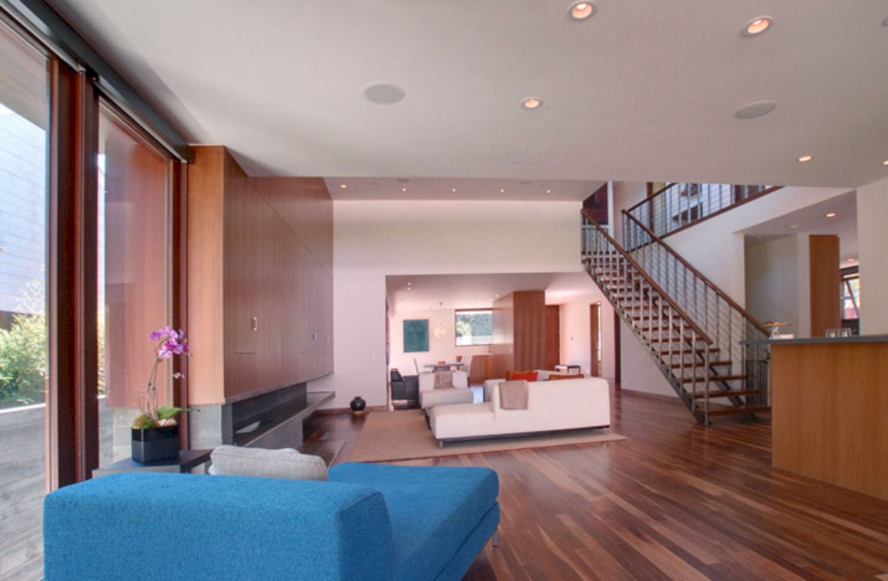
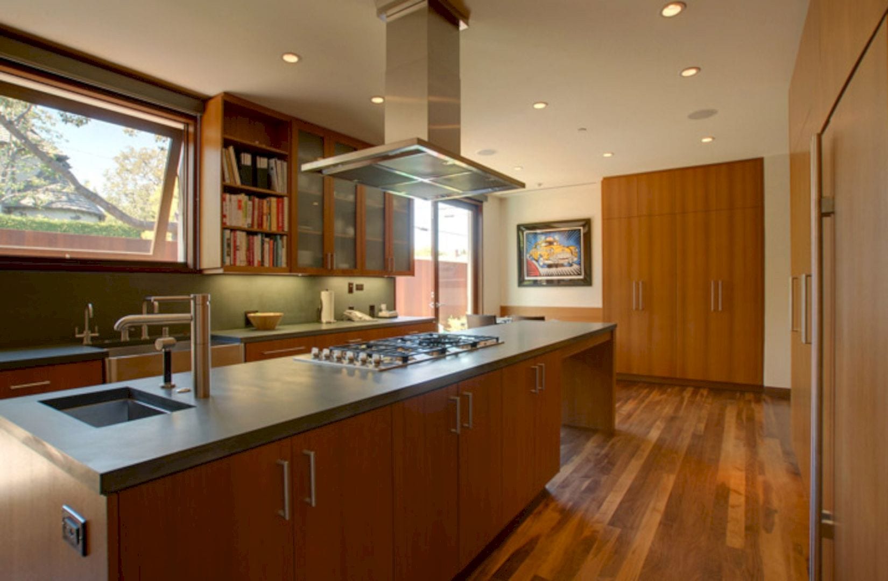
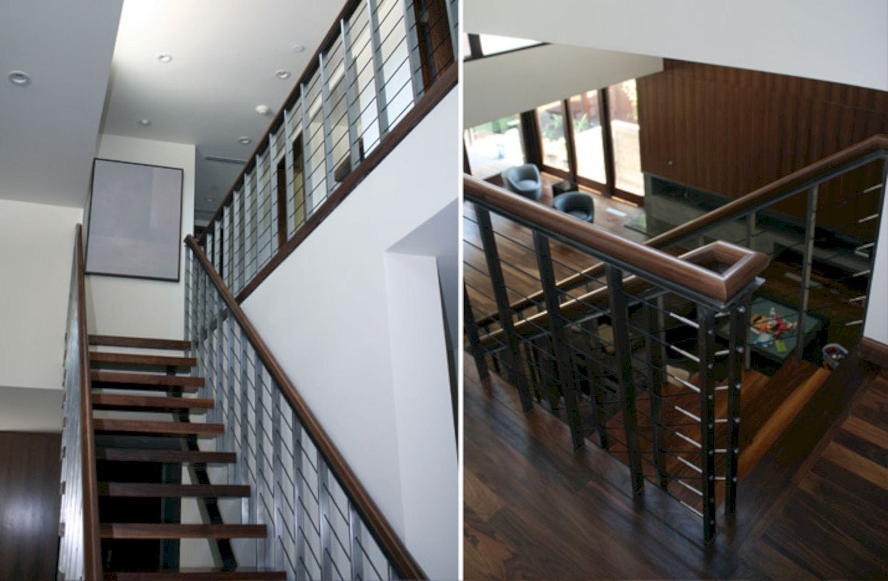
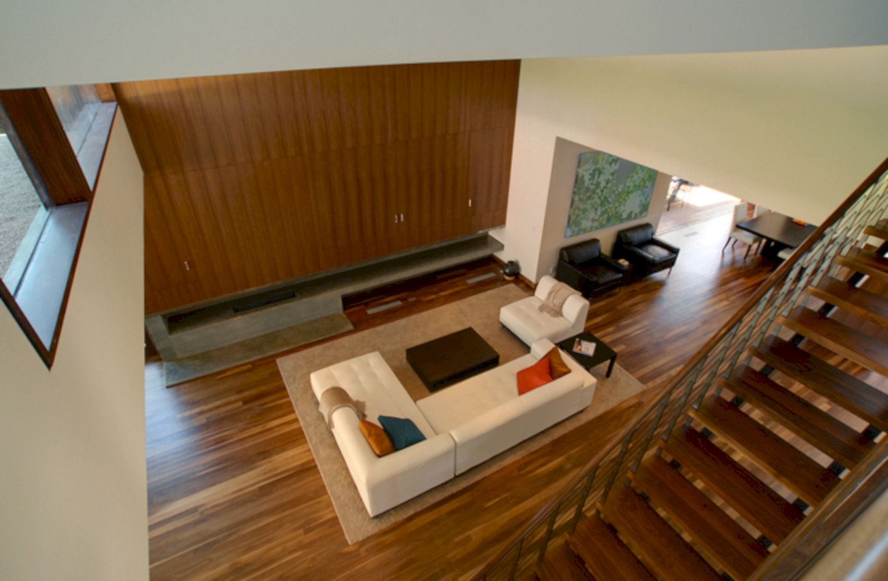
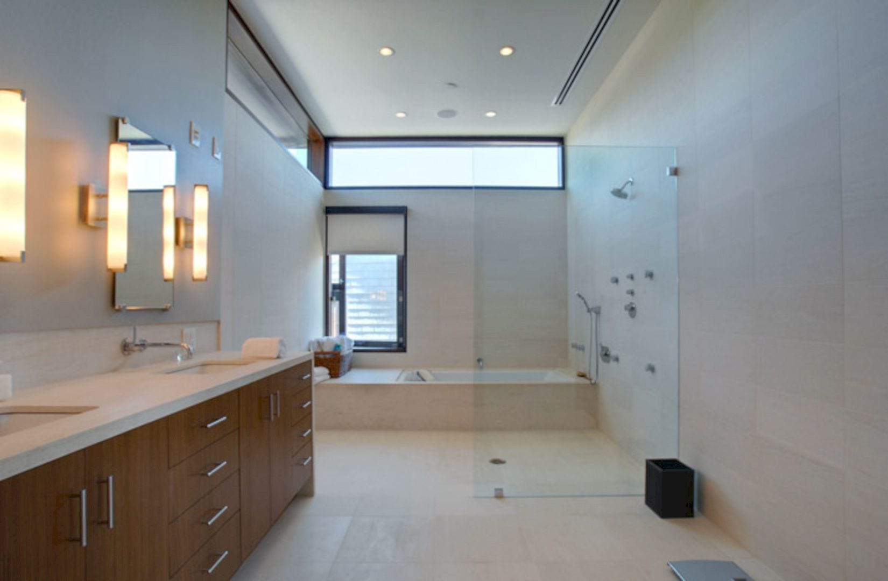
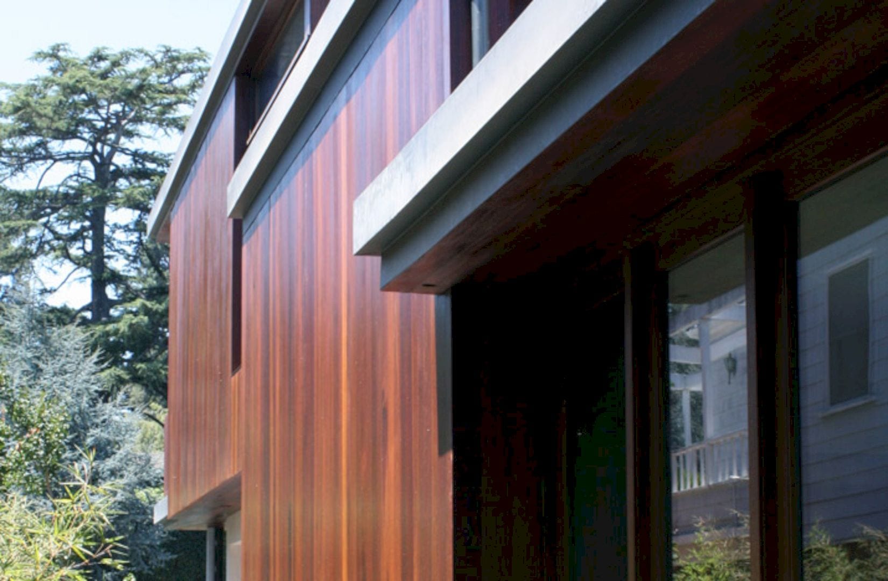
There is an opaque enclosure that wraps the house along the elevations of the street. Private and service programs line this street, maximizing the privacy of the house’s interior programs. The building enclosure erodes within the property to render the threshild between the garden and living spaces.
Wall House Gallery
Photography: Aaron Neubert Architects
Discover more from Futurist Architecture
Subscribe to get the latest posts sent to your email.
