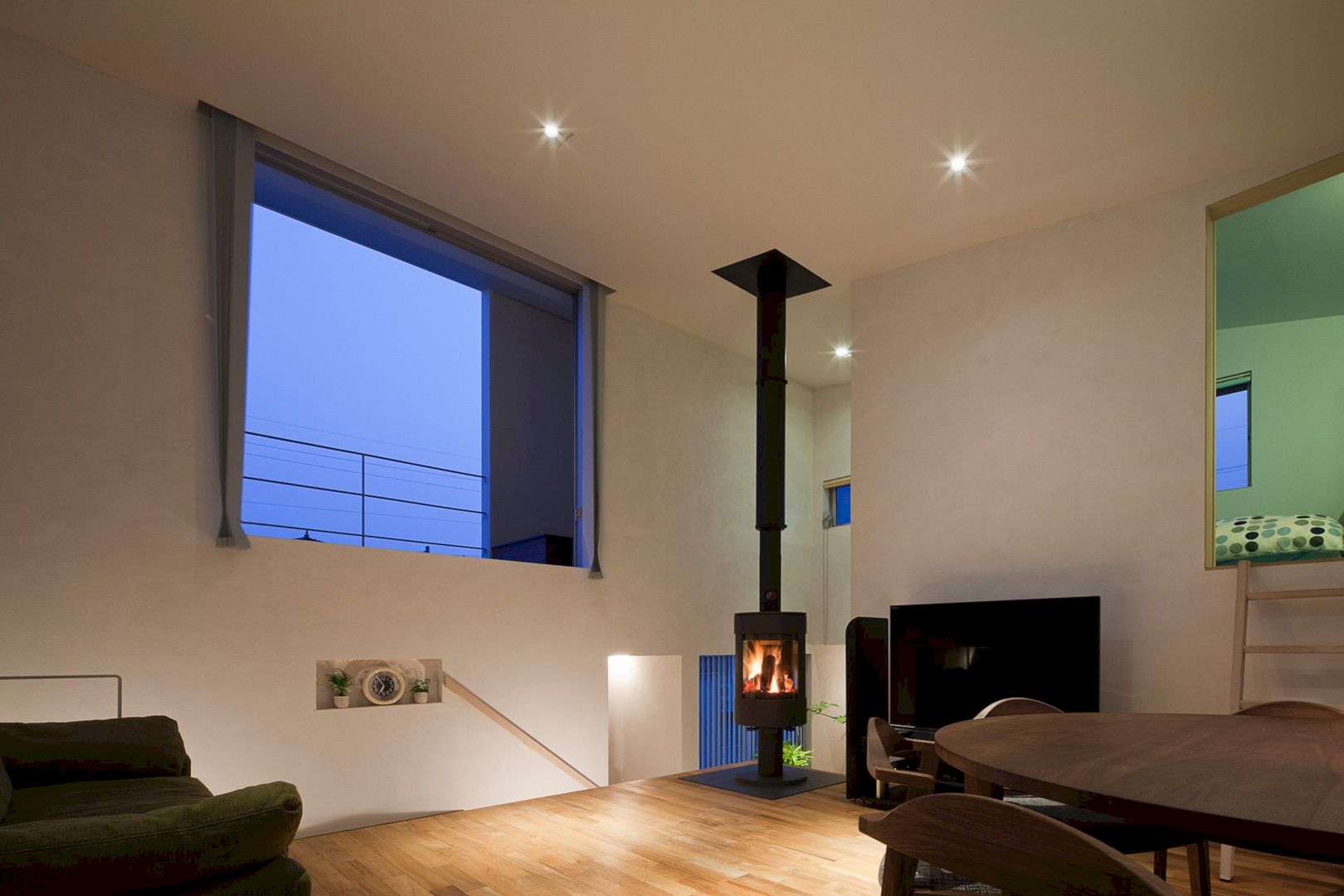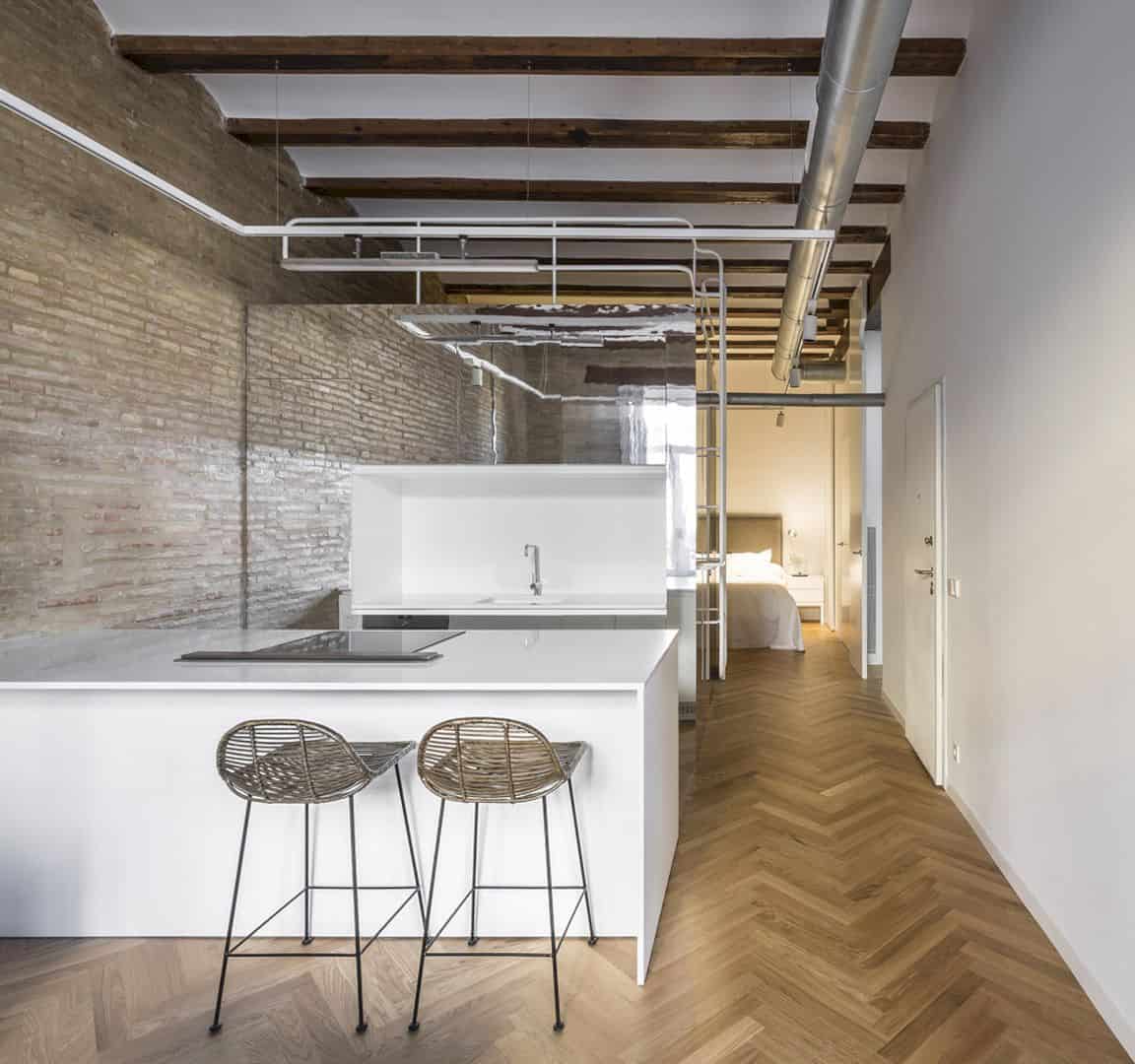This new double-storey terrace house sits in the upper-middle-class suburban of Taman Tun Dr. Ismail, Kuala Lumpur, Malaysia. 23 Terrace is a 2015 project designed by DRTAN LM Architect. The new form and height of this house are rejuvenating revisions of the 80’s single-storey terrace, the beginning step towards the greening of the neighborhood.
Design
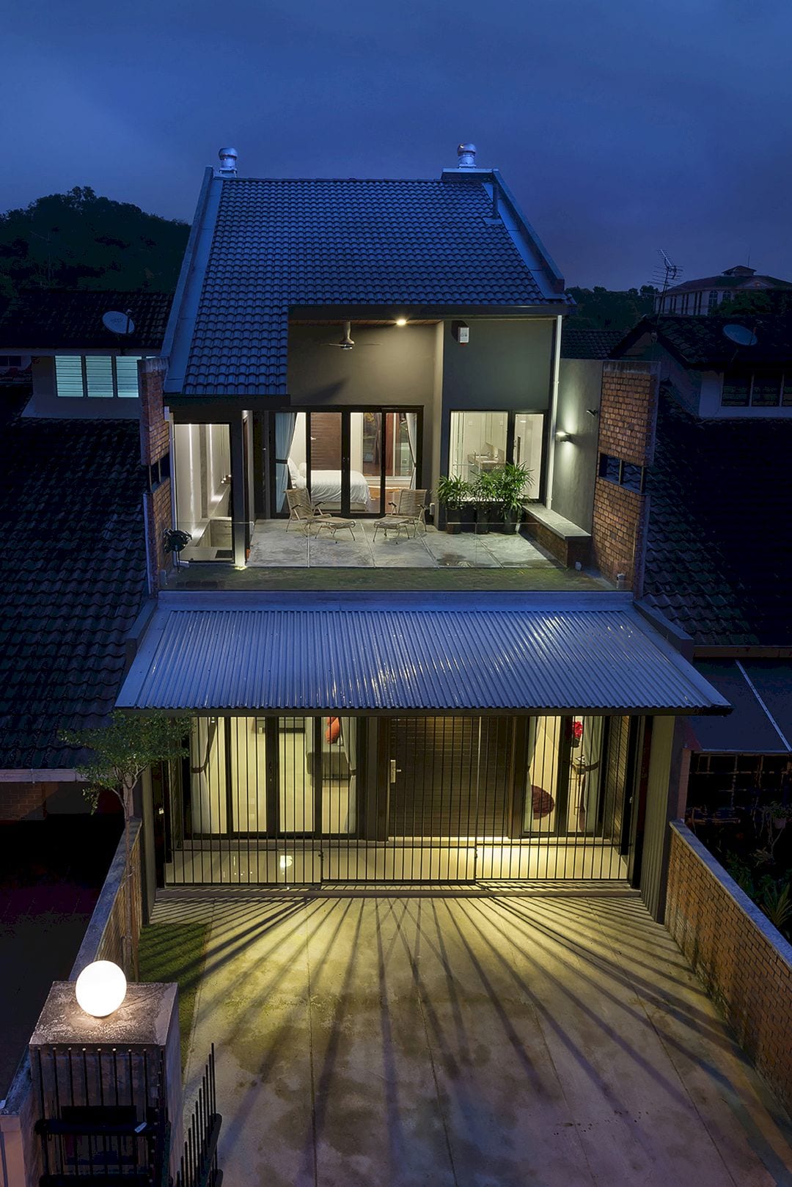
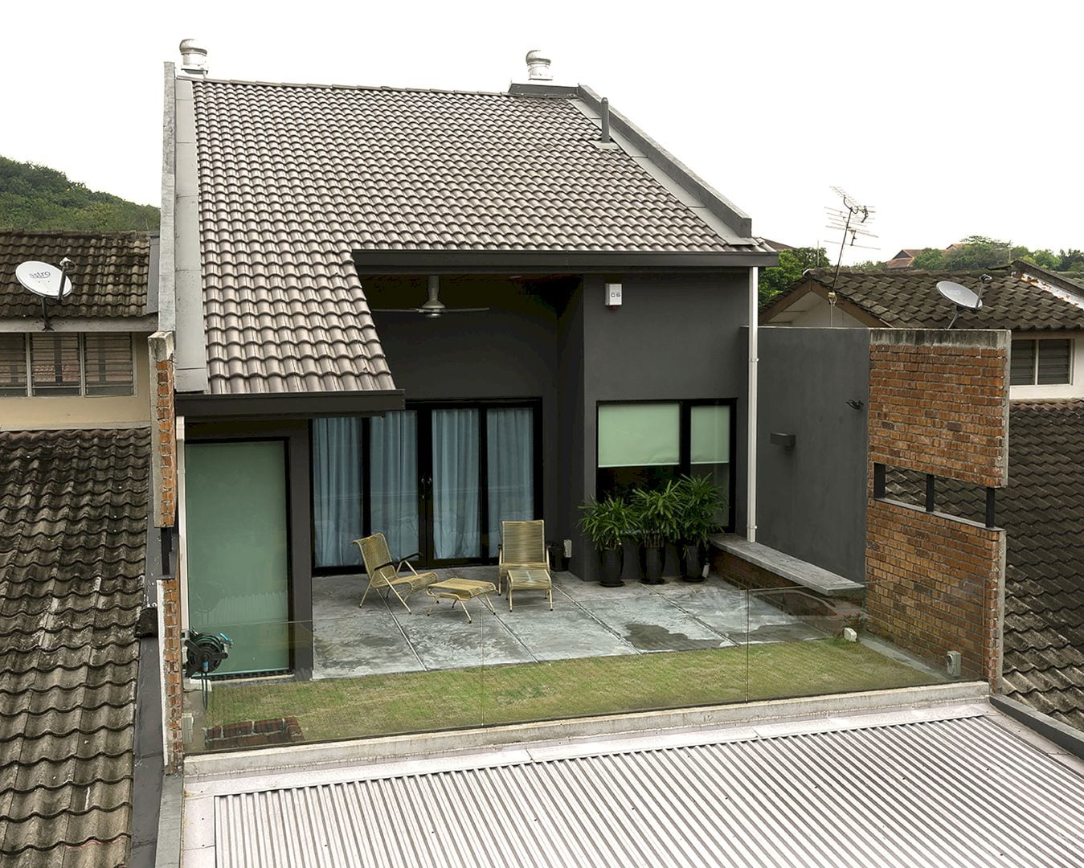
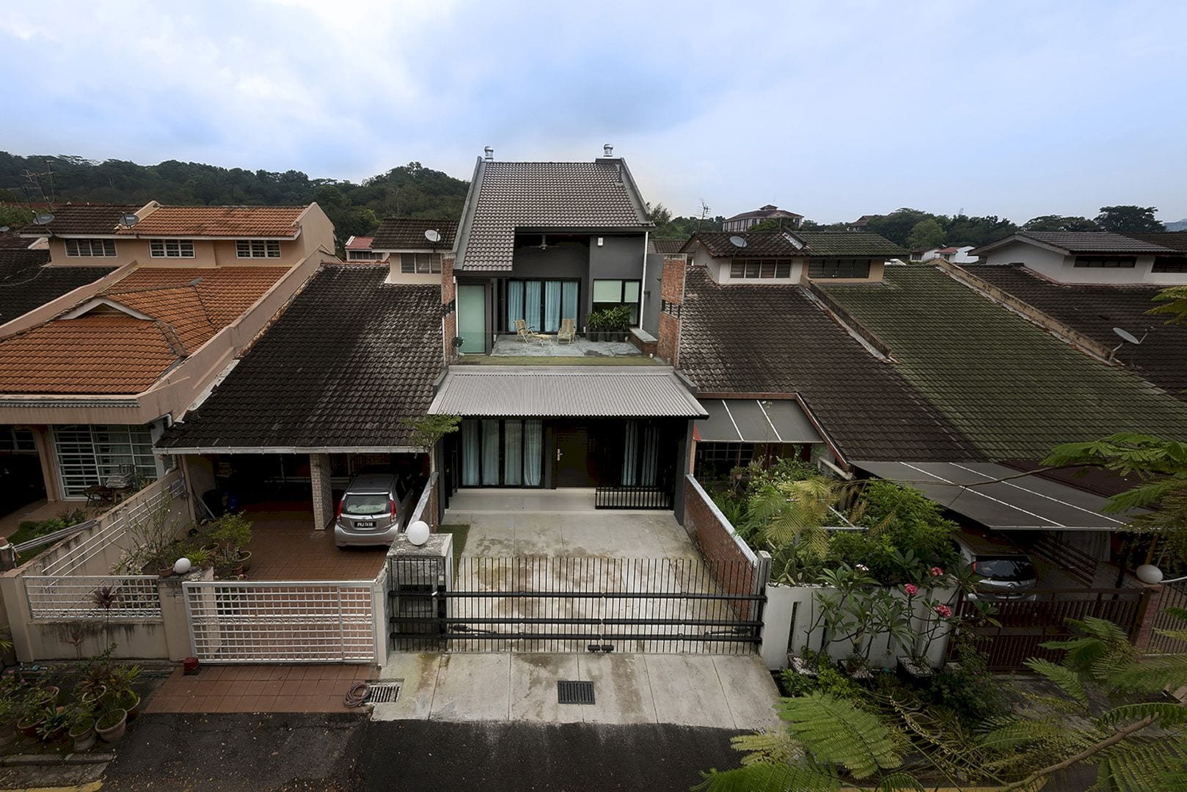
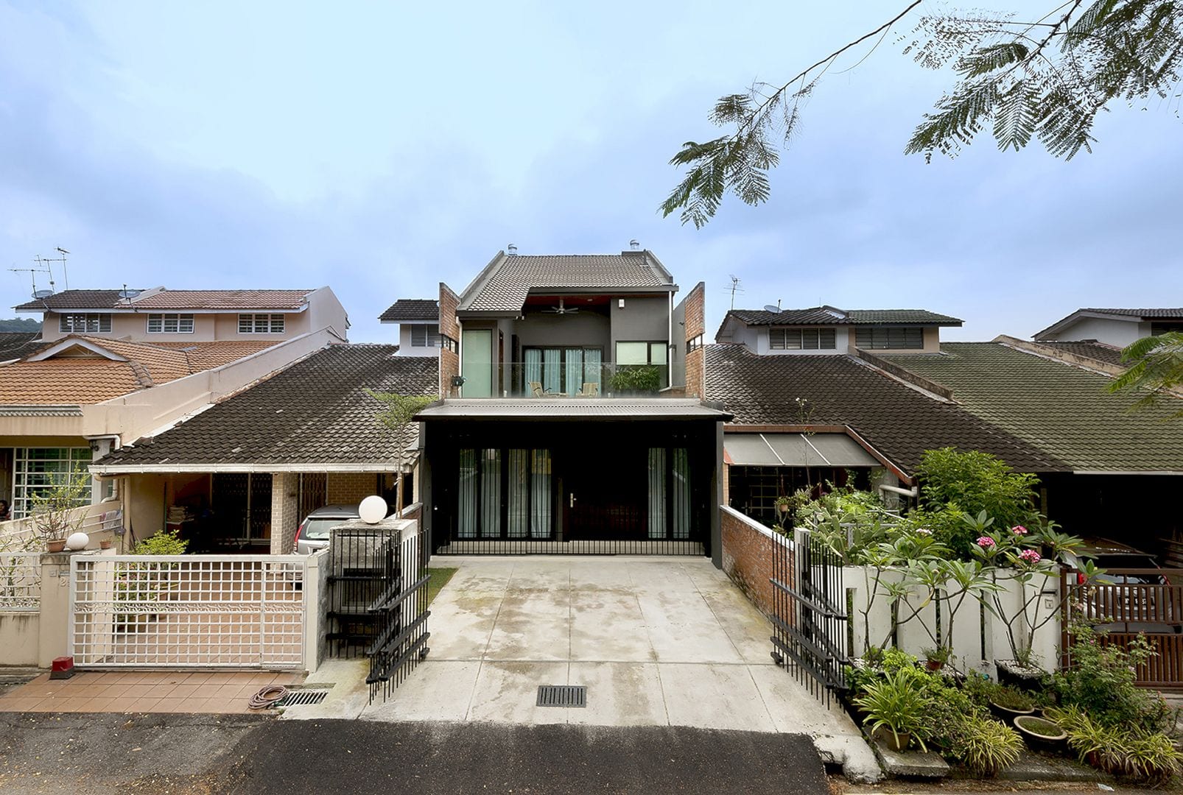
The facade of this house is a typical contemporary terrace house during the day with large openings, a minimalist security door grille and gate, and a glass balustrade. This house transforms into a lantern at dusk, framing surrealistic shadows on its cement rendered porch.
Spaces
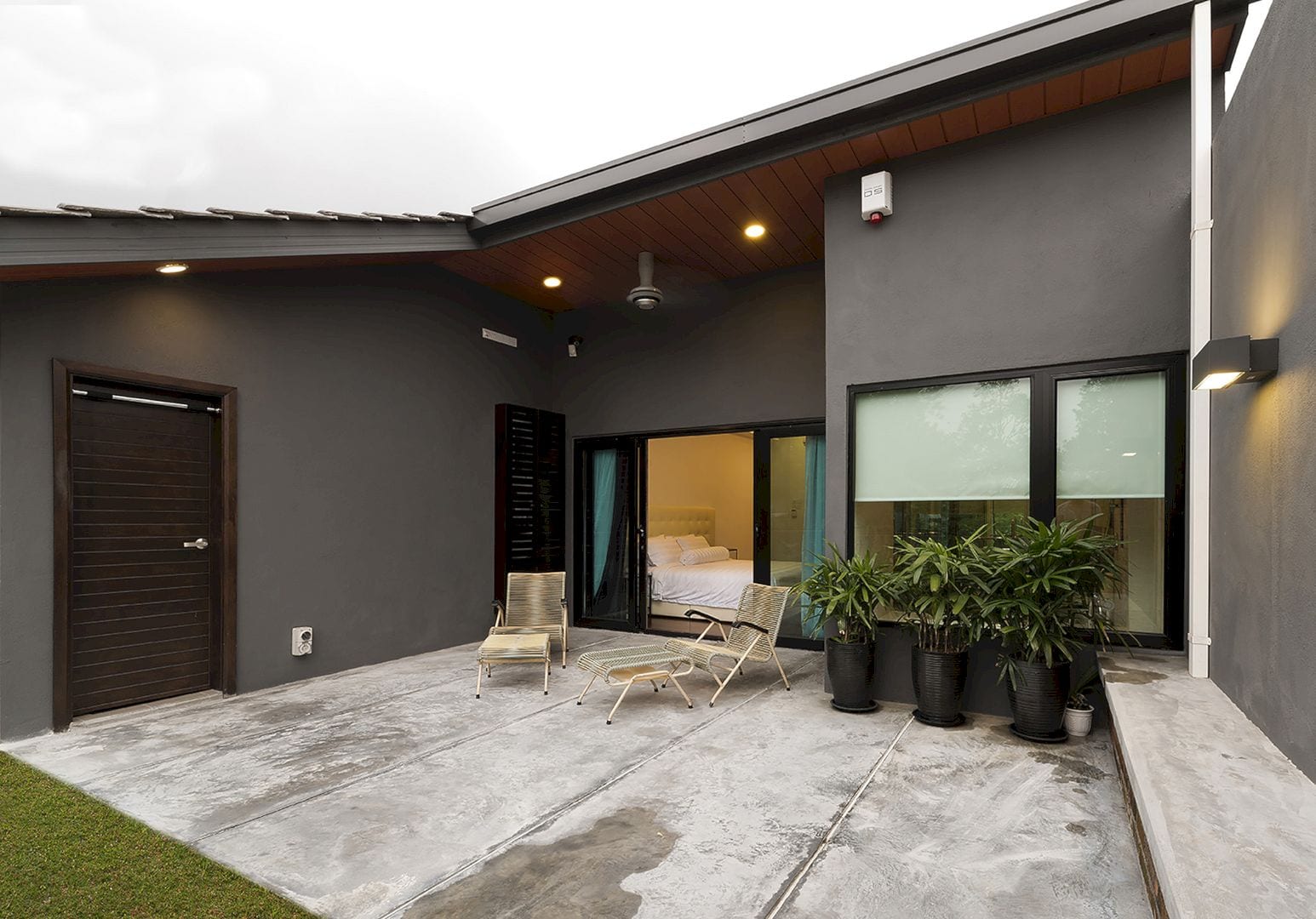
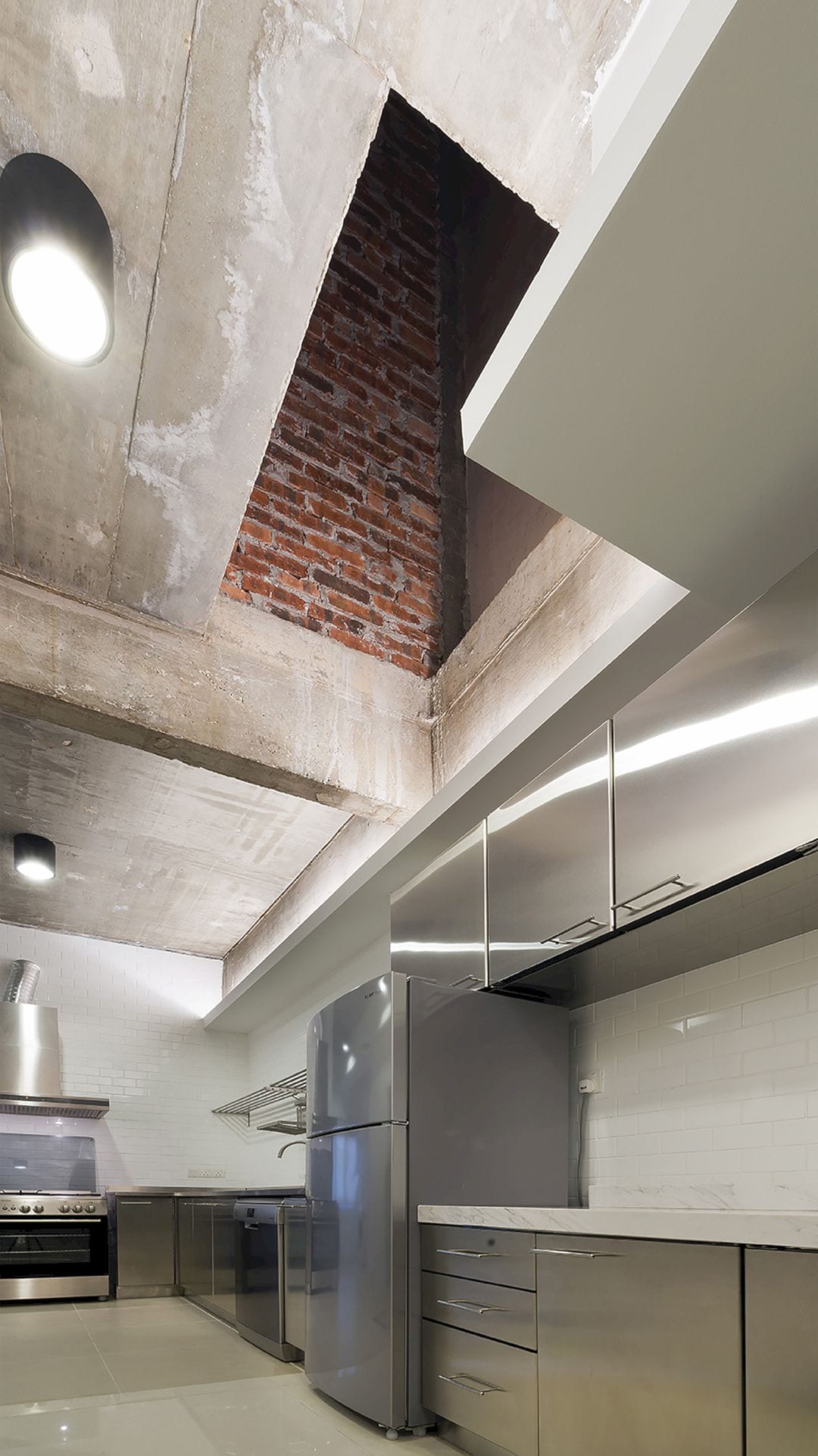
This project is a simple design exercise of form that follows a function where the occupants’ needs take precedence. The dining, living, and kitchen can be found on the ground floor, designed in an open concept layout, and converge in a suspended split staircase. This staircase is made of steel and it occupies a minimal part of the living space.
There is a feature wall of an exposed brick wall in the living area which is one of the few remnants. In order to reduce VOC emission, the concrete ceiling of this house is left unplastered. With an attached bathroom, a flexible guest /music room is accessible easily via two large panels of folding-sliding doors.
The wet and dry kitchens of the house are connected by stainless steel cabinets and a long stretch of a marble countertop. The dining/living centerpiece is the bespoke dining table carved out of a slab of suar timber cross-section of the house.
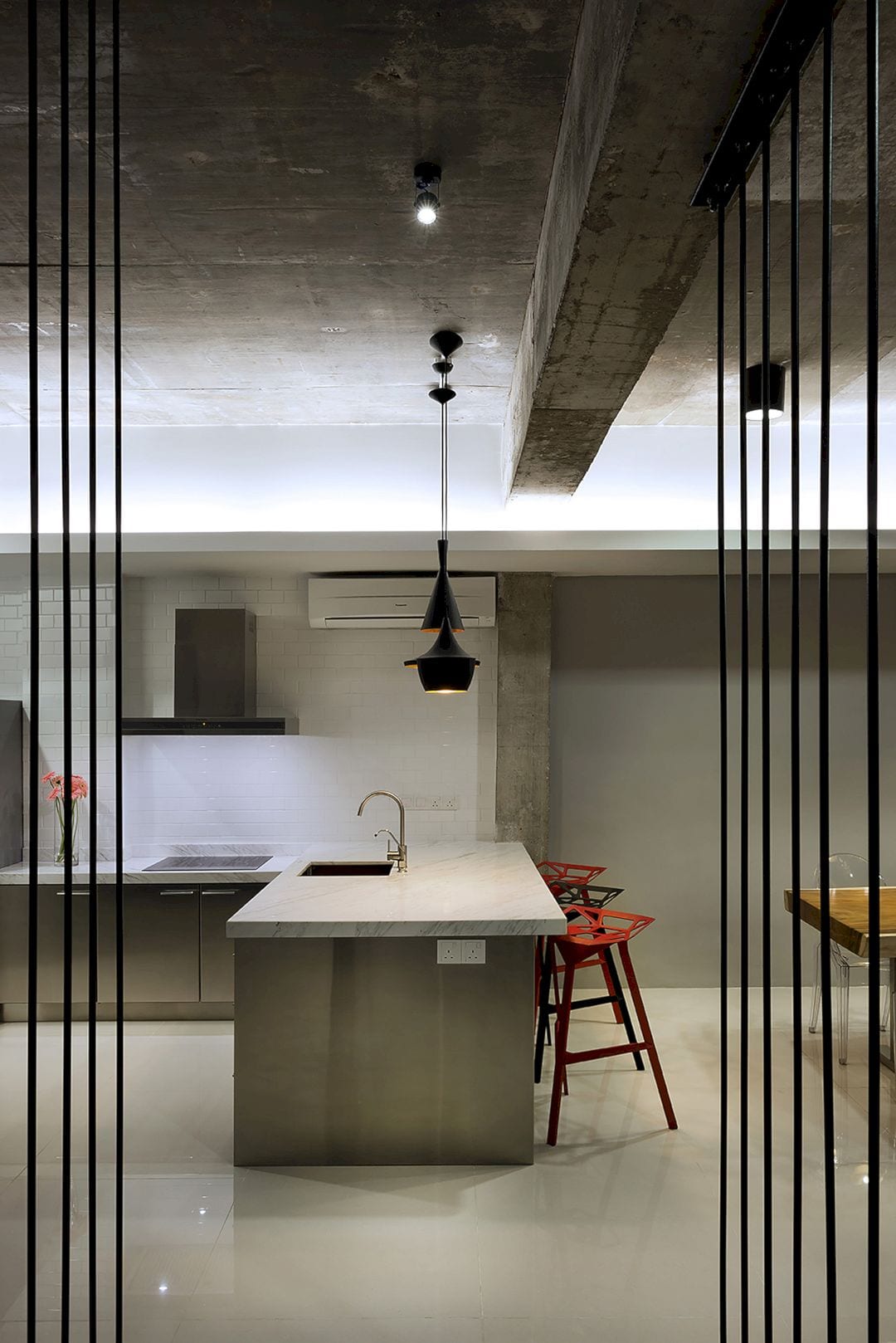
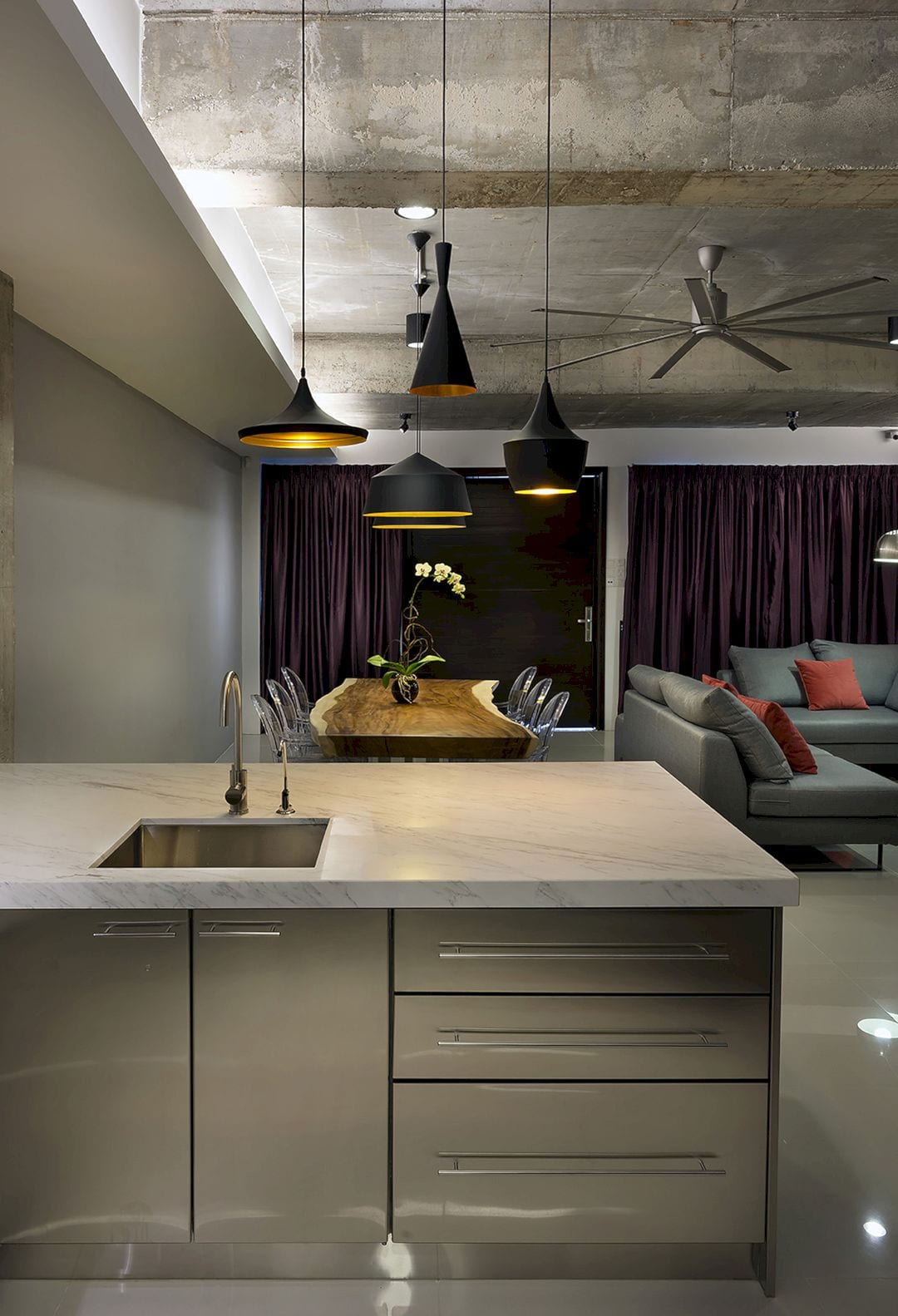
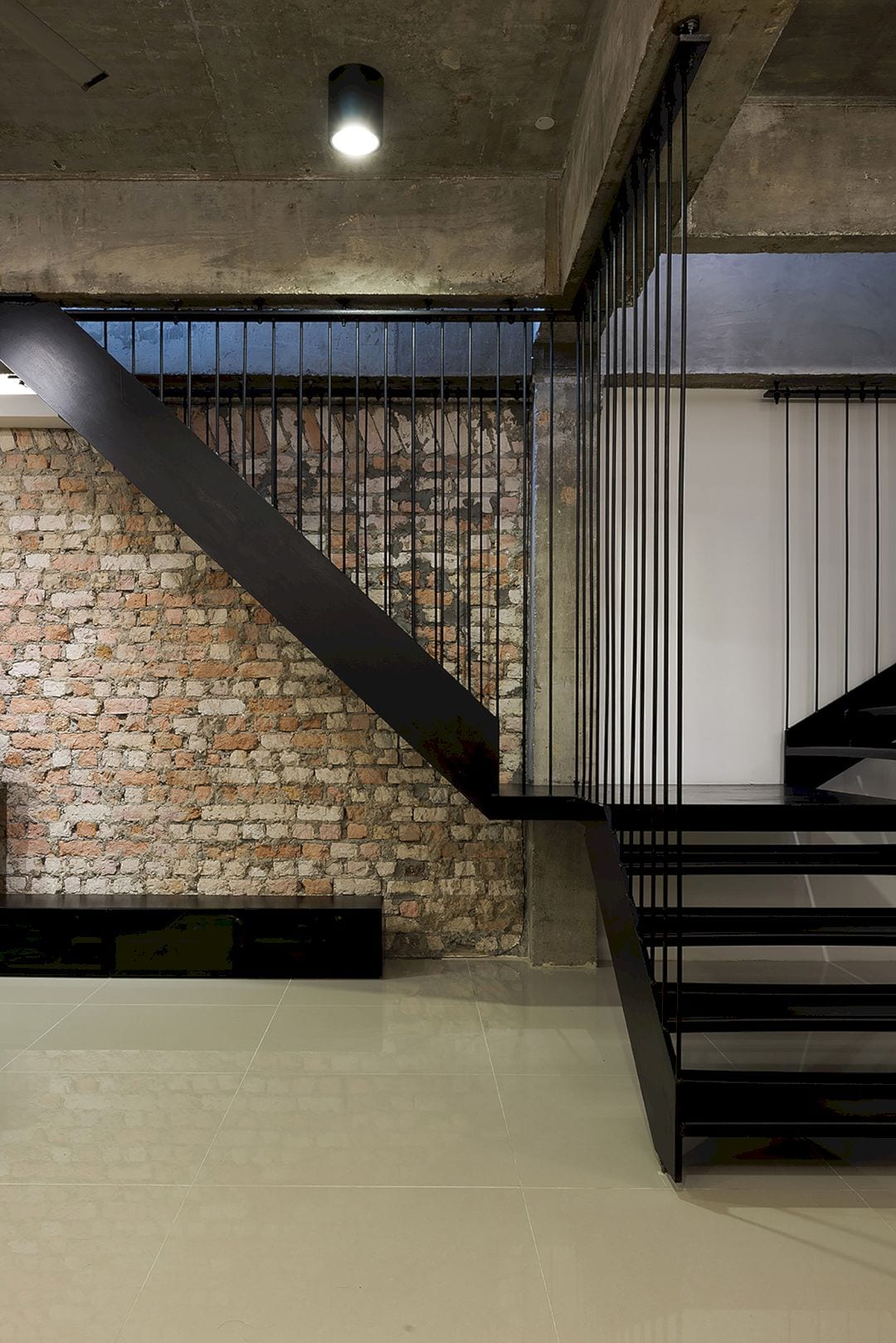
The split staircase on the first floor of the house the private sanctum on one side and the terrace roof garden on the other. It is the best arrangement to allow the guests to access the house’s open space without compromising the master bedroom privacy. The master bedroom is designed with an en suite bathroom set within a glass enclosure.
On the balcony, the el fresco is designed to celebrate the tropical weather of the site with a strip of grass and two-thirds cement rendered floor. There are also ten feet high walls that flank the terrace entire length. With open-faced brick walls, these high walls also border the grass strip for acoustic reasons and privacy.
Details
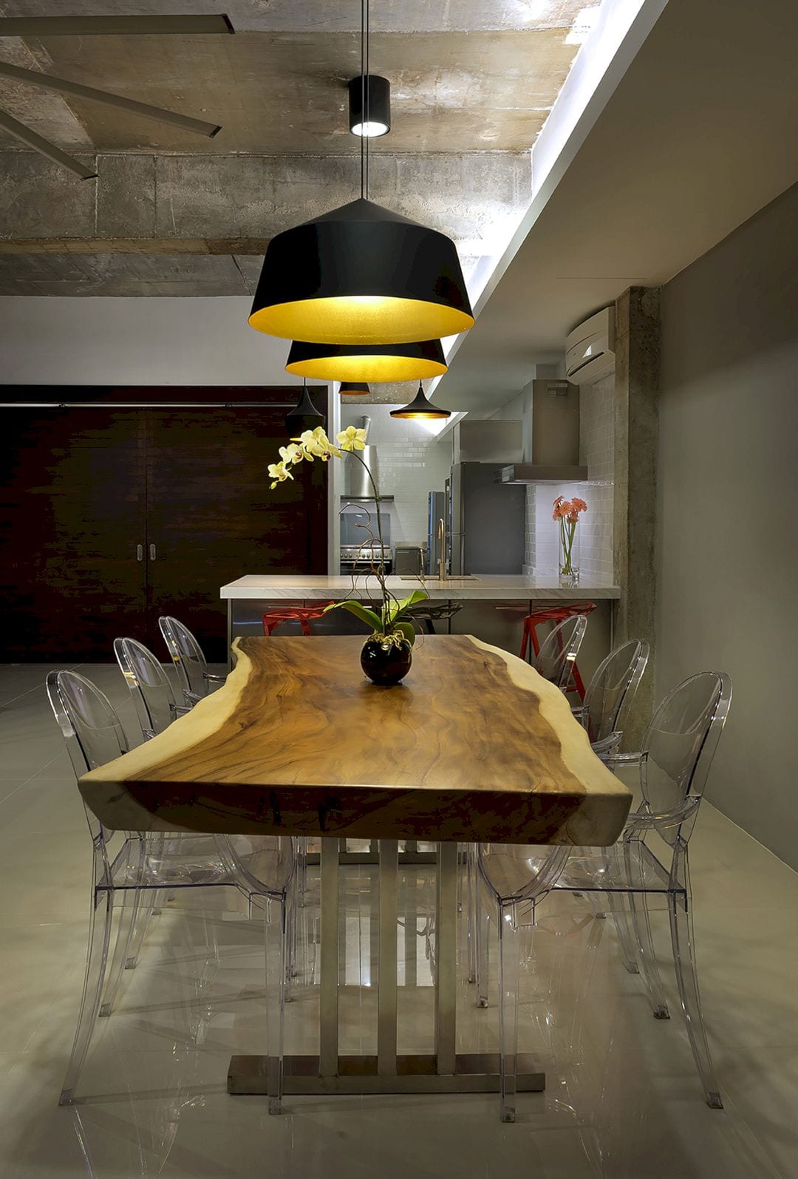
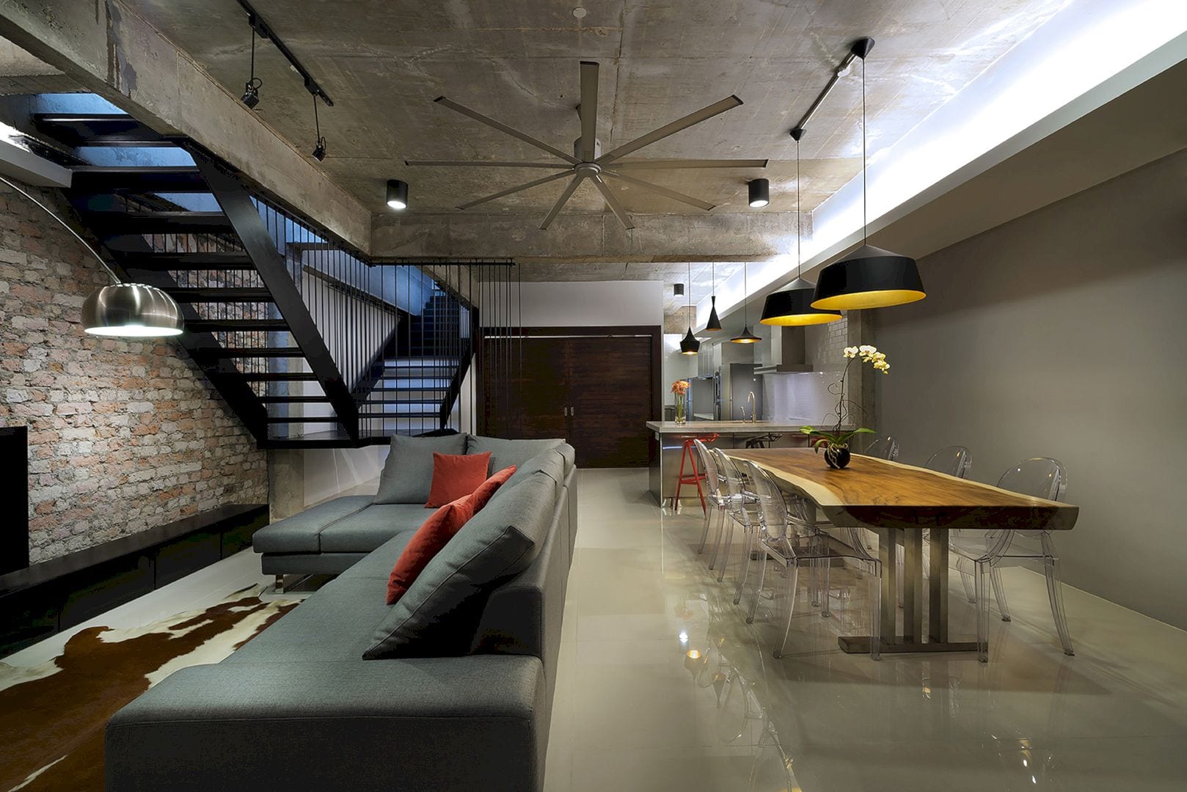
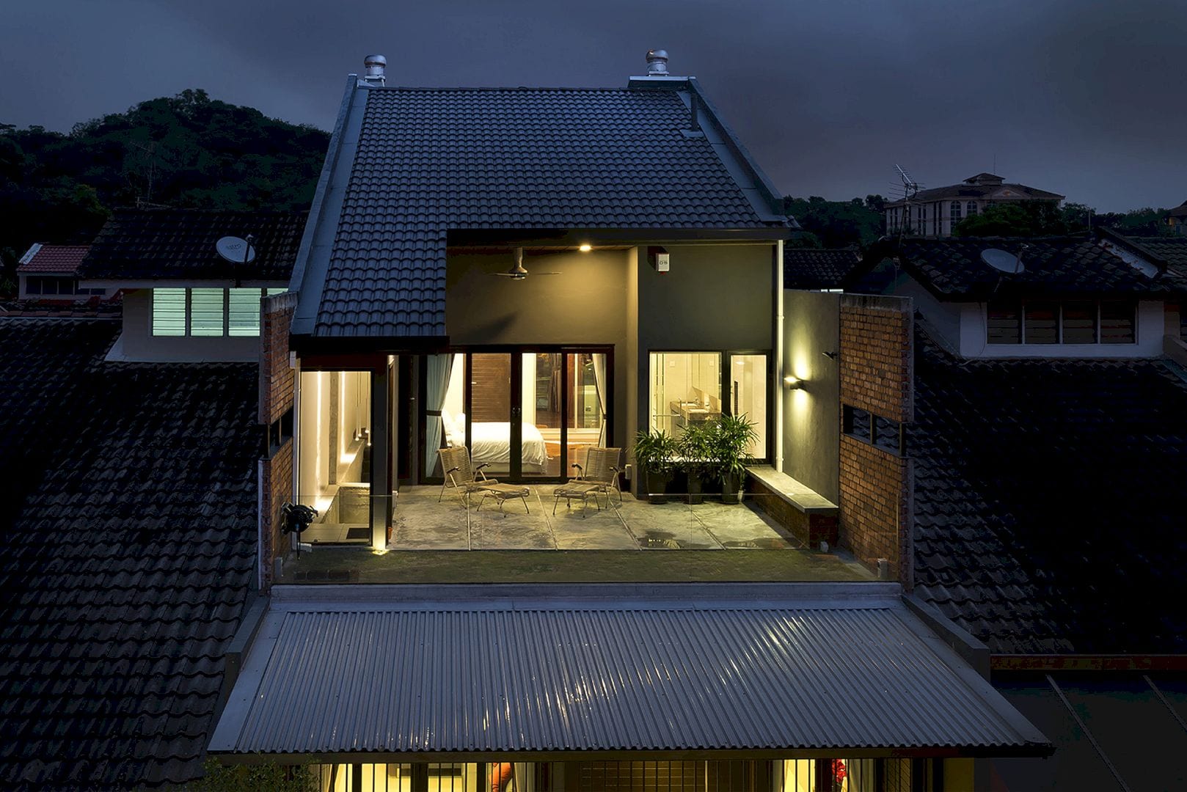
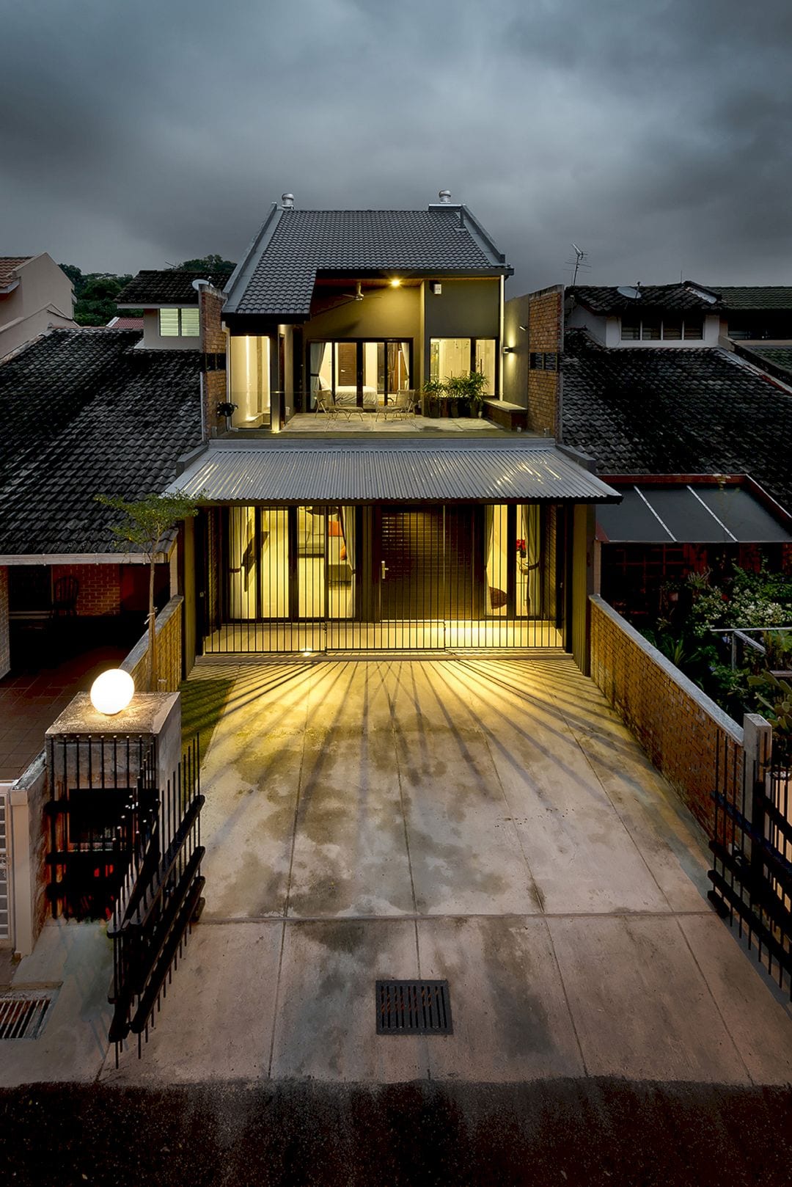
Two customized wind turbines are designed to optimize indoor air exchange, combined with steel-framed glazed pyramids that attached to built-in vents. These vents provide “stack effect” ventilation for this house. By convection, a 3-degree differential is used to spin the turbines.
This project is also an attempt to educate the nearby community about the green retrofitting importance.
23 Terrace Gallery
Photographer: H. Lin Ho
Discover more from Futurist Architecture
Subscribe to get the latest posts sent to your email.

