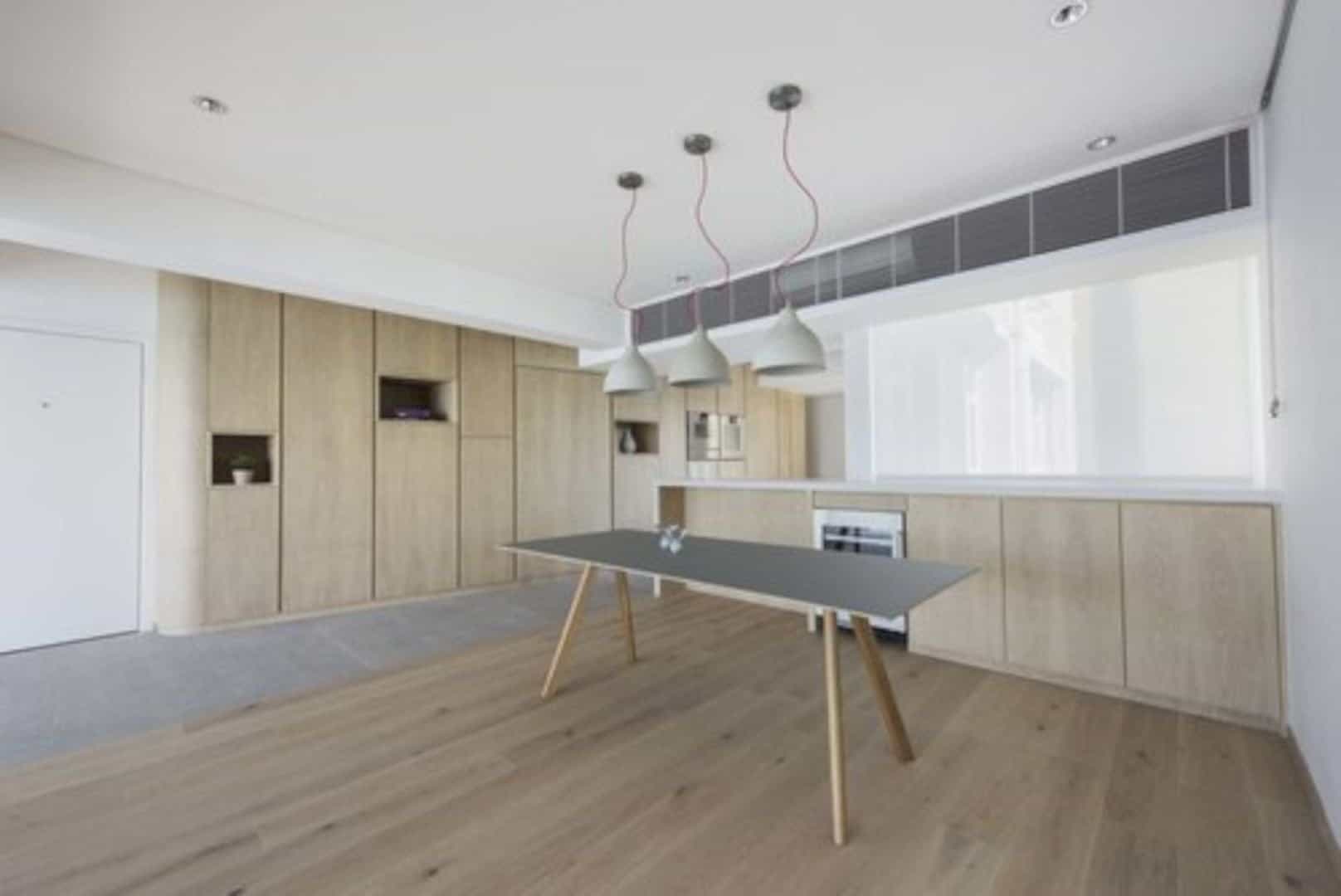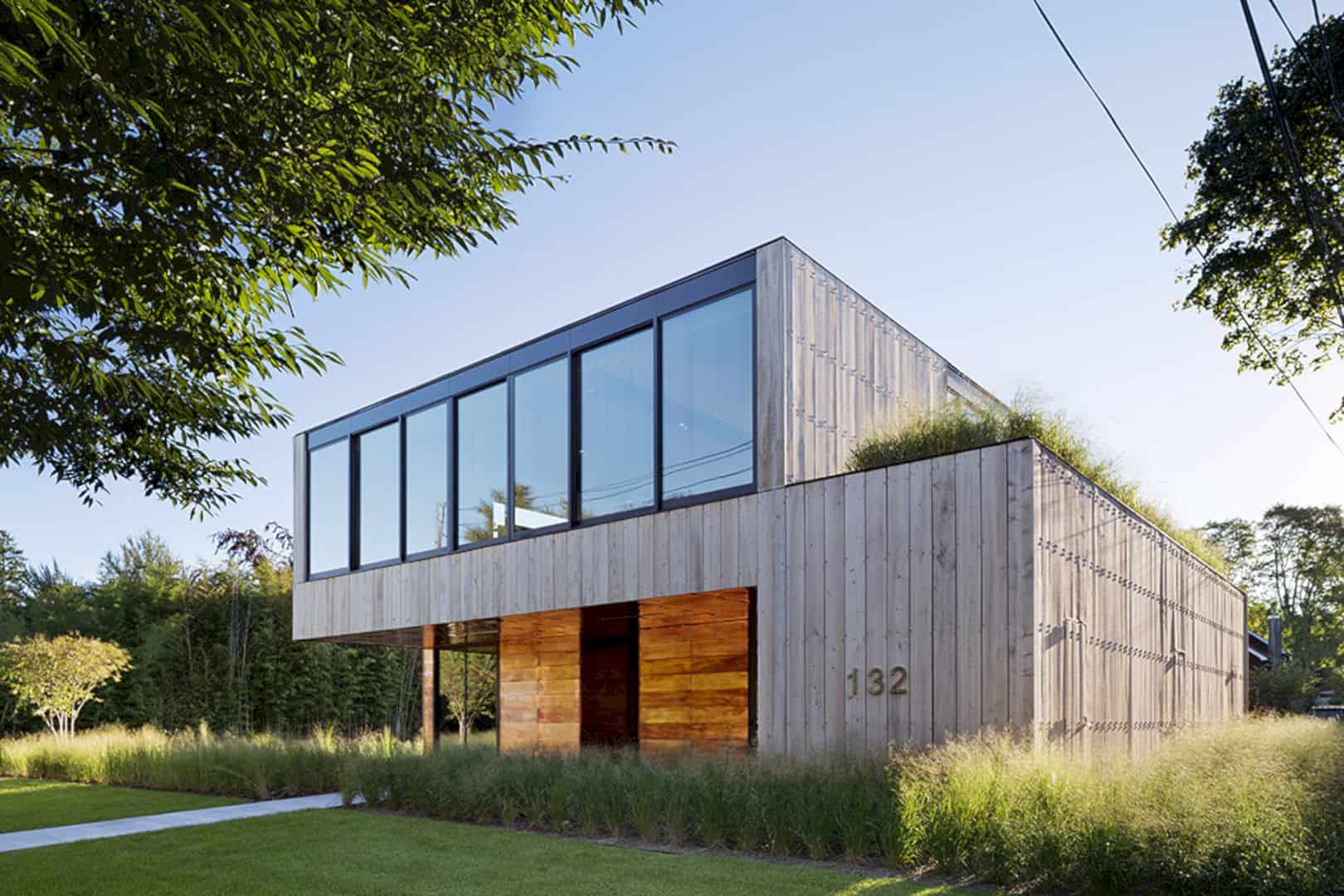Located in Tokyo, Japan, MAMM DESIGN works together with Ohno JAPAN and LIGHTDESIGN to complete this 2010 residential project. MINNA-NO-IE means “Everyone’s House”, which suggests that this modern house has no strict borders. The consciousness beyond the borders of the house’s tiny plot is extended physically to escape the city’s claustrophobic living conditions.
Concept
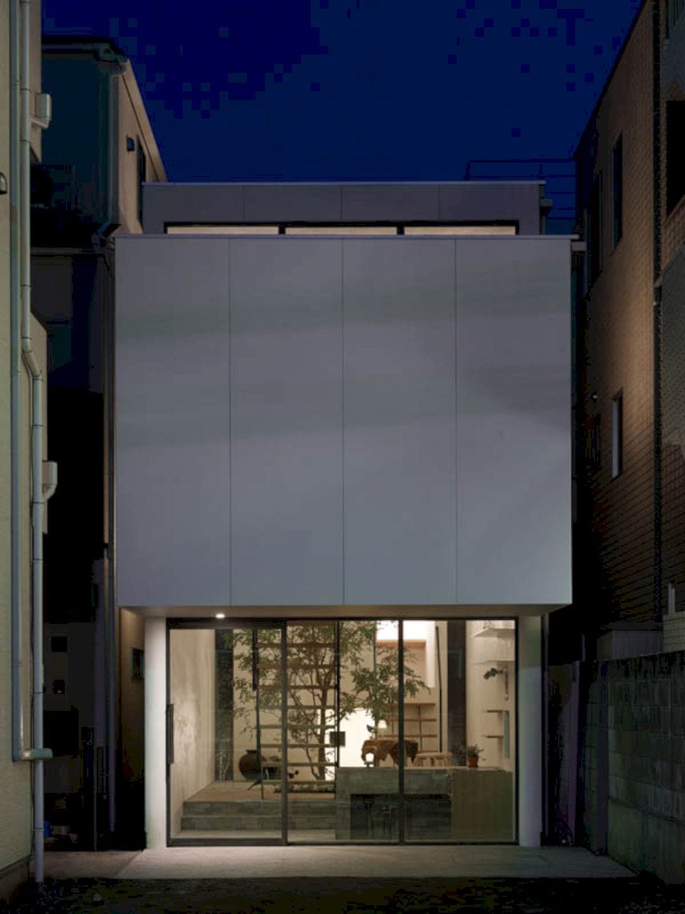
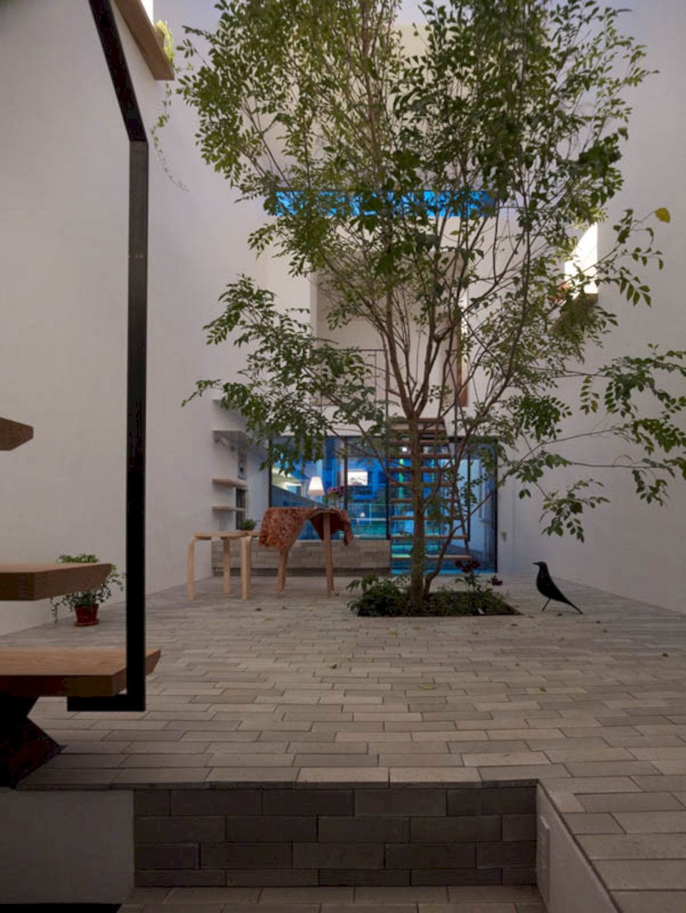
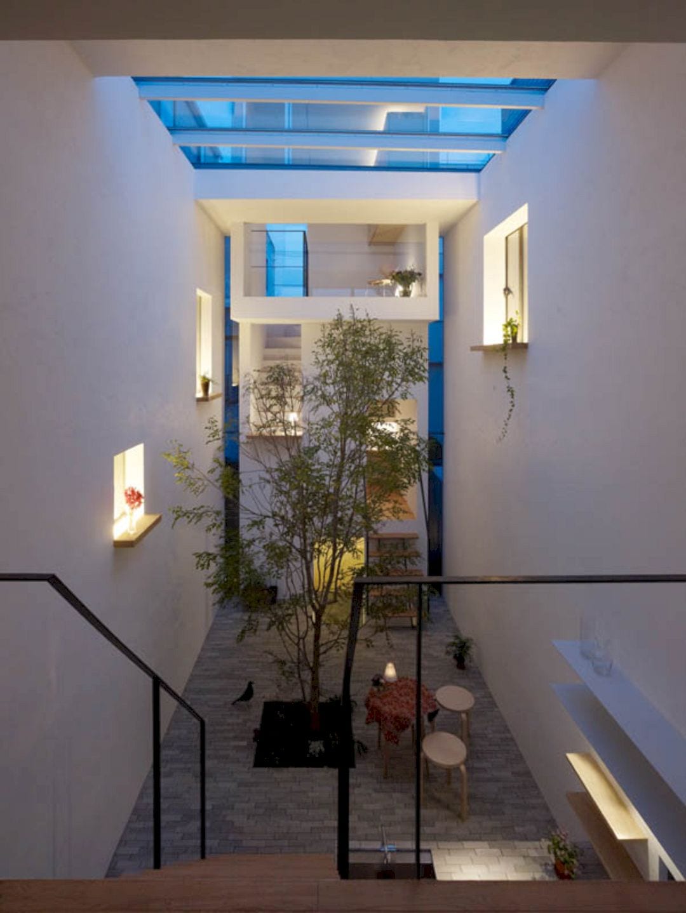
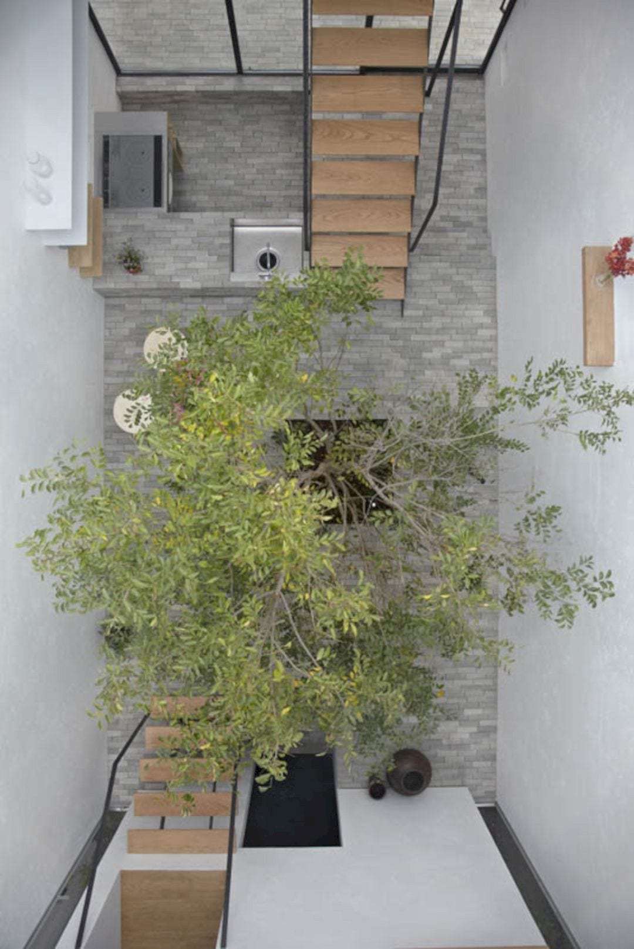
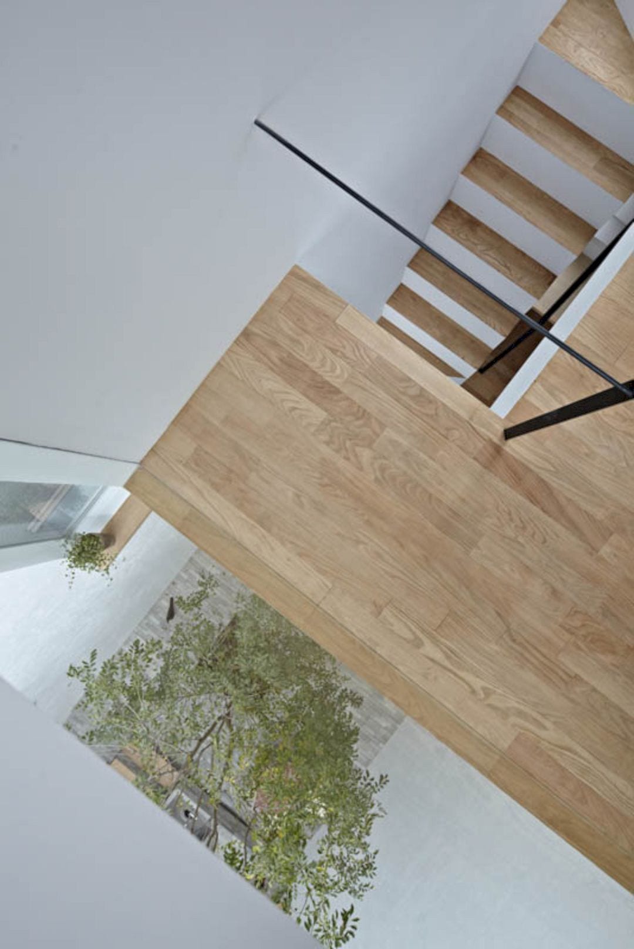
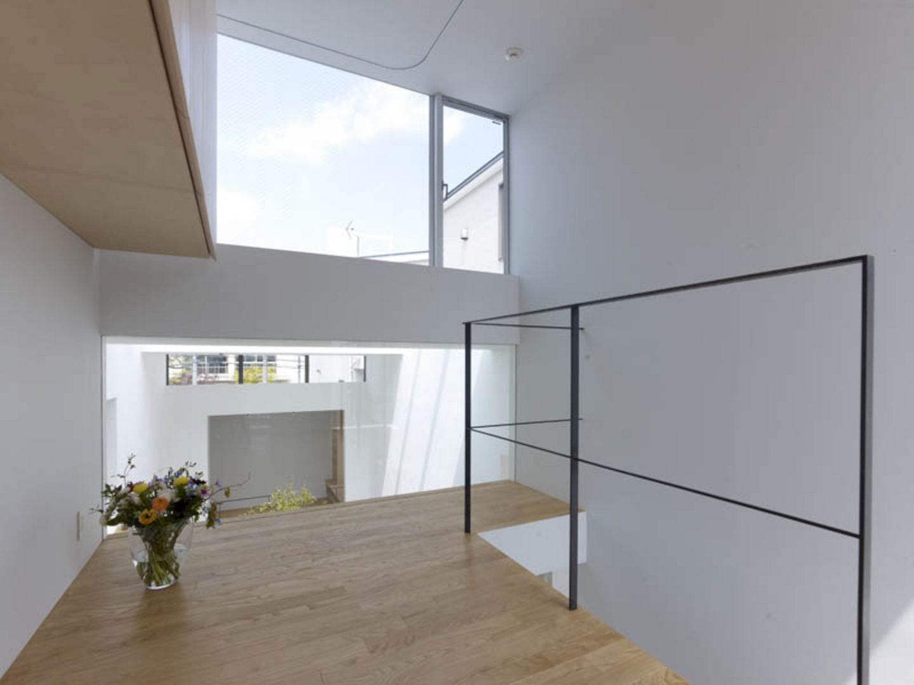
It requires at least a 50-centimeter gap between neighboring plots in Japanese residential districts. This house can be more spacious than its real size by making openings towards the void spaces of those neighboring plots.
Design
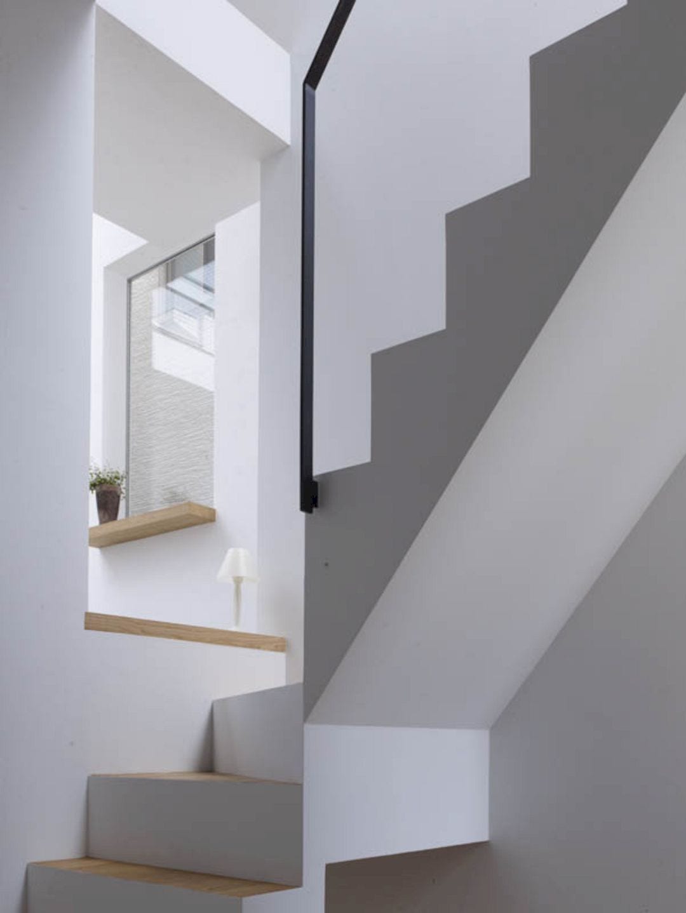
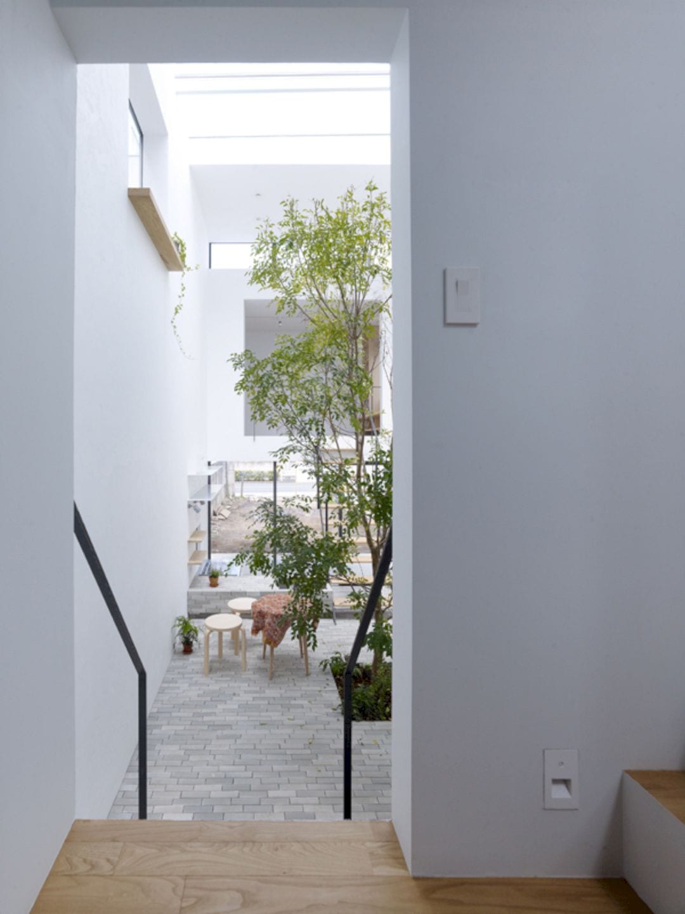
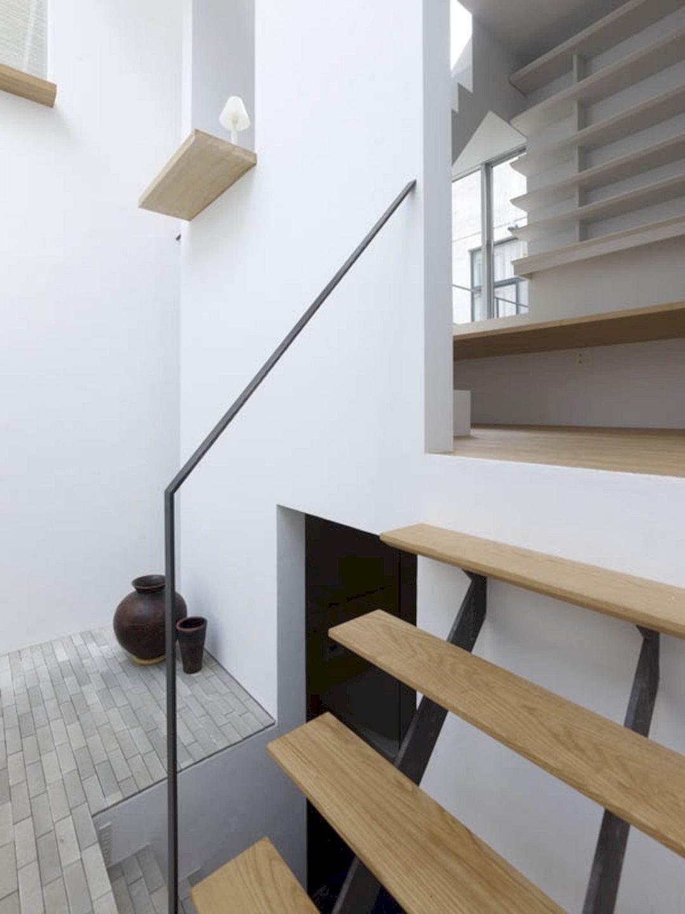
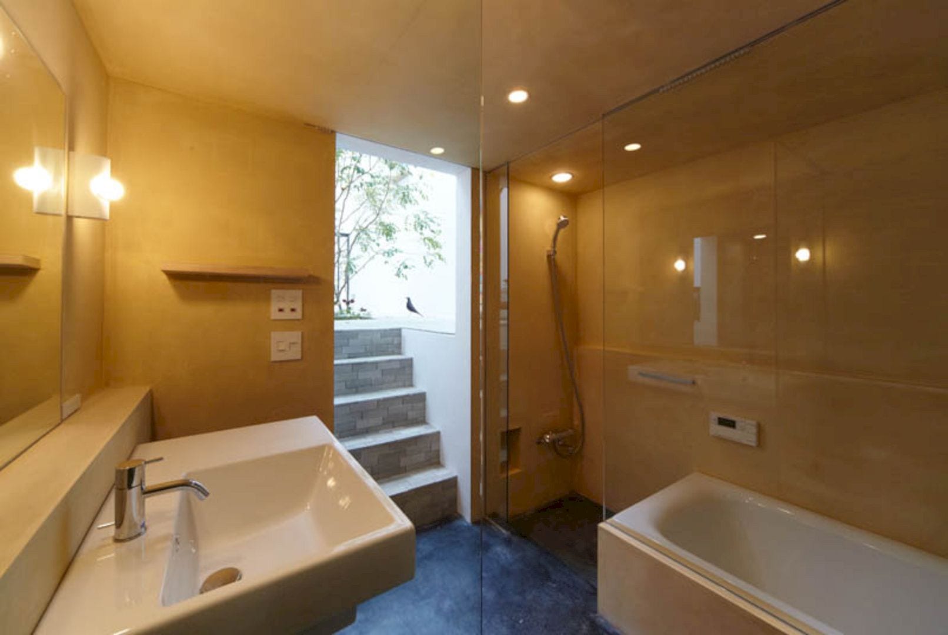
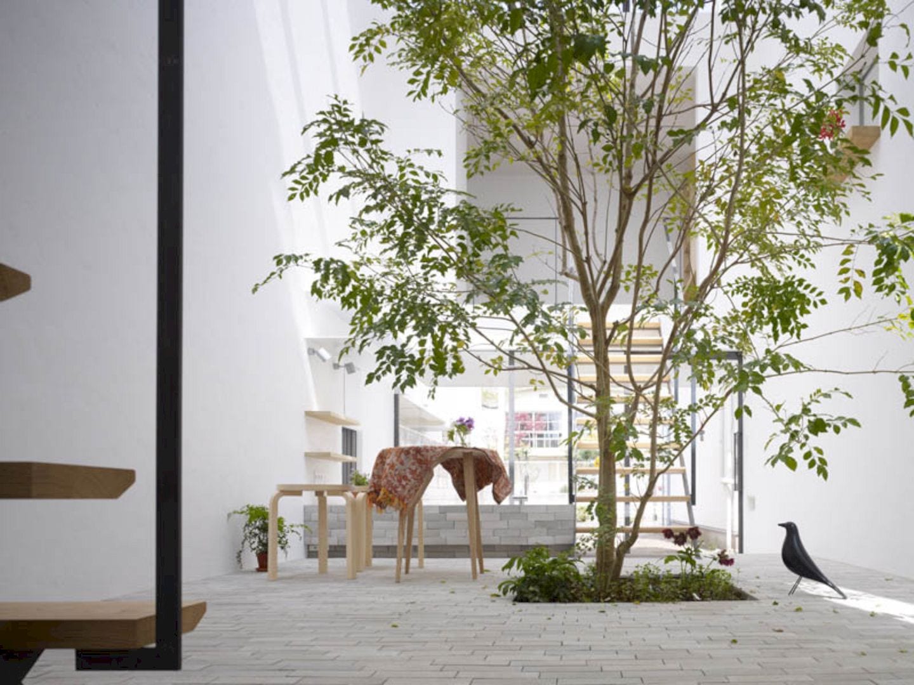
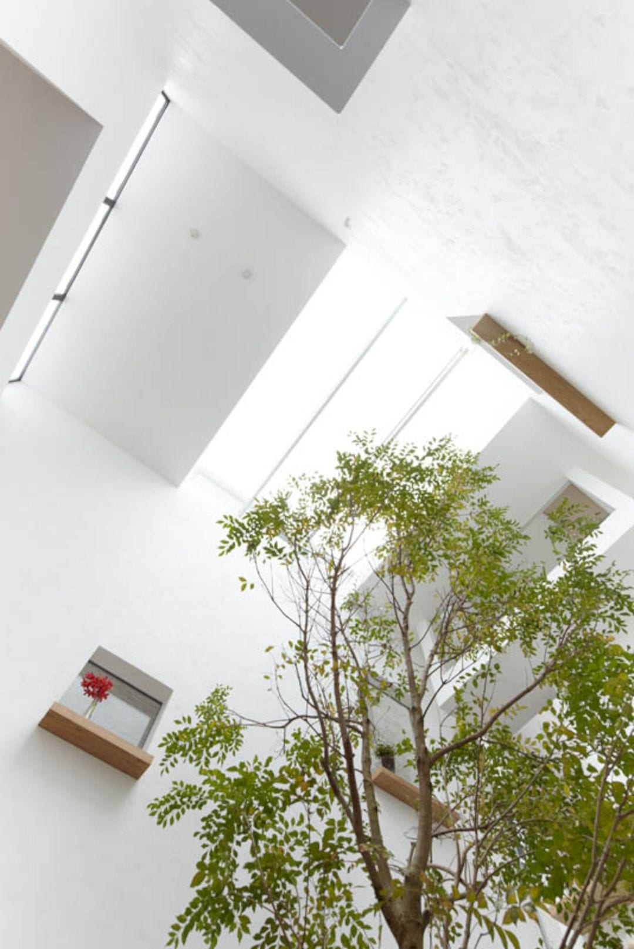
With the grey brick flooring, the 6-meter tall tree can create a sense of outdoors into the central living space inside the house. When one enters this house, there is a feeling of still being outside or being in a small secluded urban park.
The spaces inside this house also feel internal and homely while the coexistence of exterior space within these interior spaces can provide a unique atmosphere.
Details
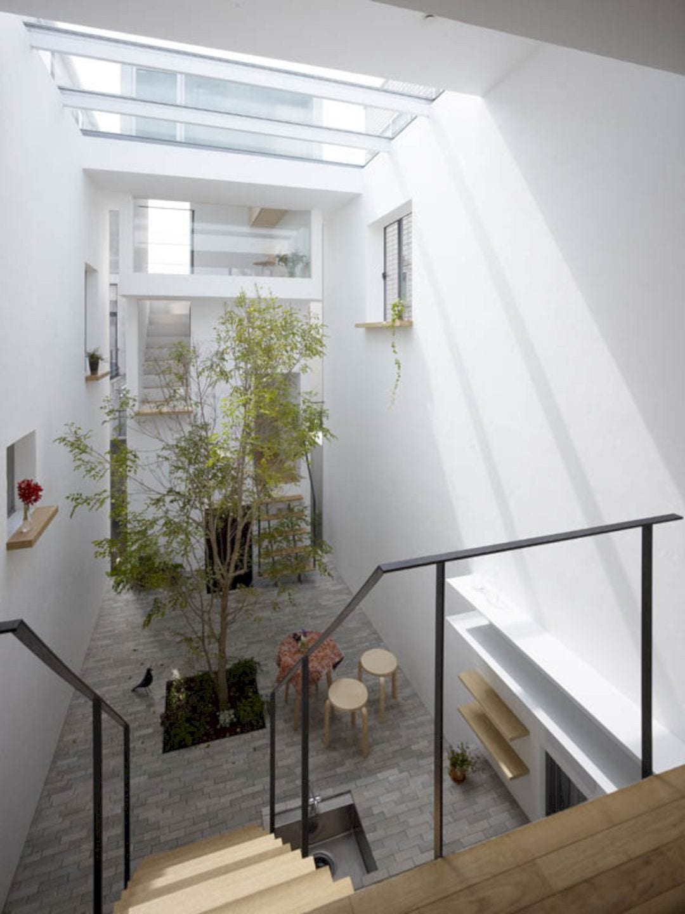
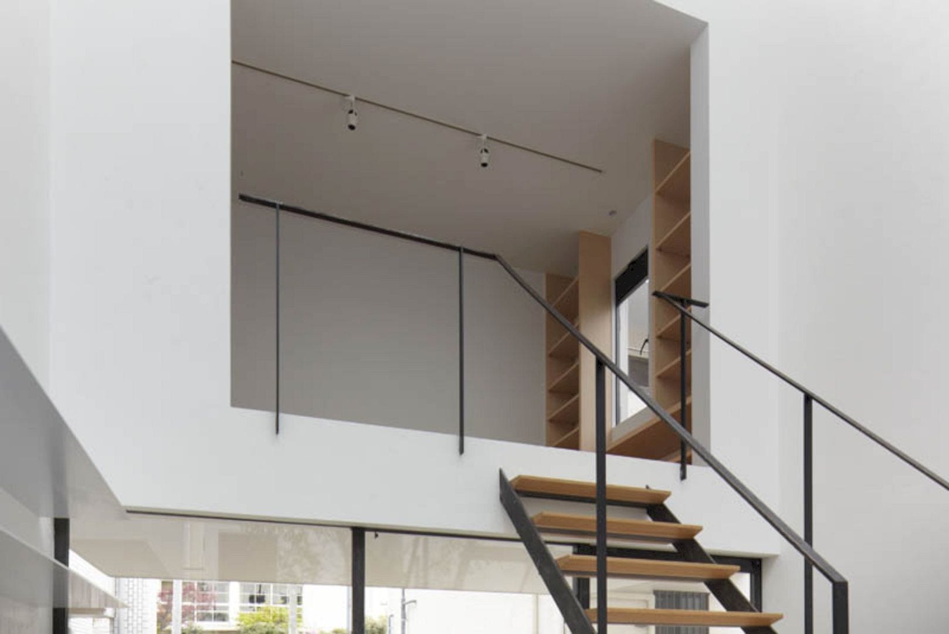
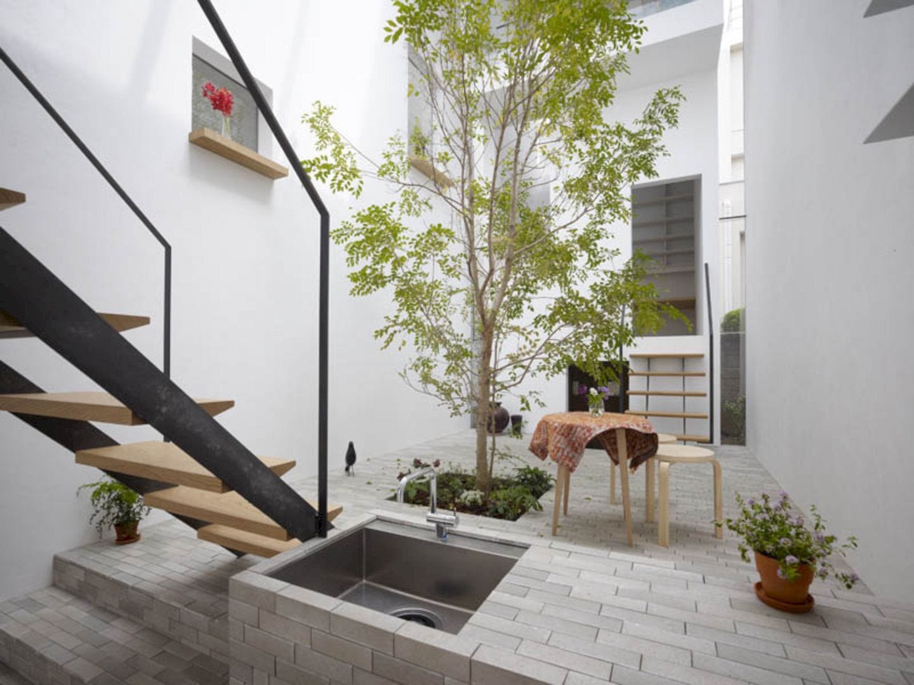
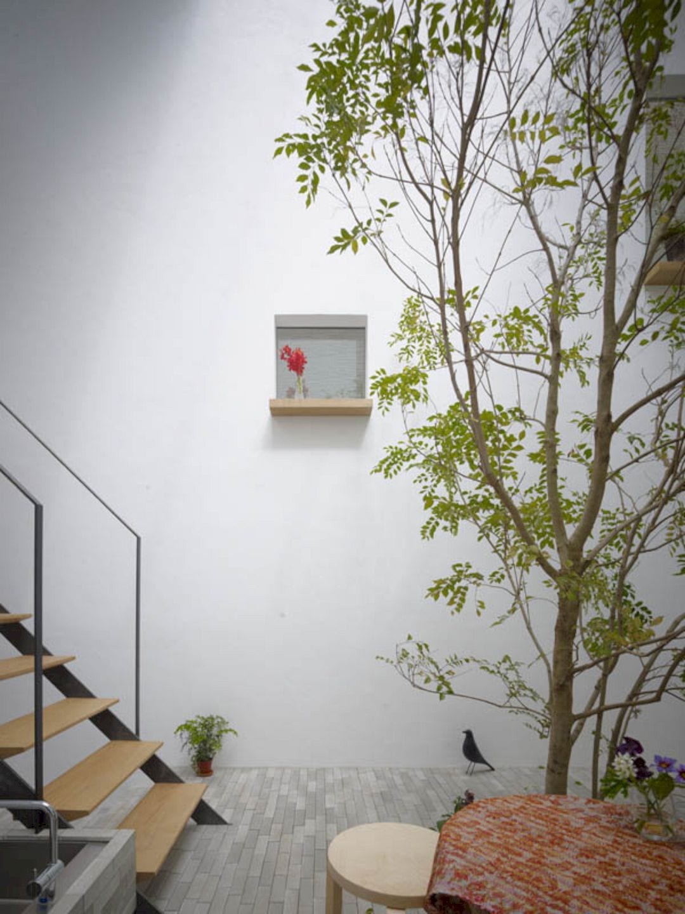
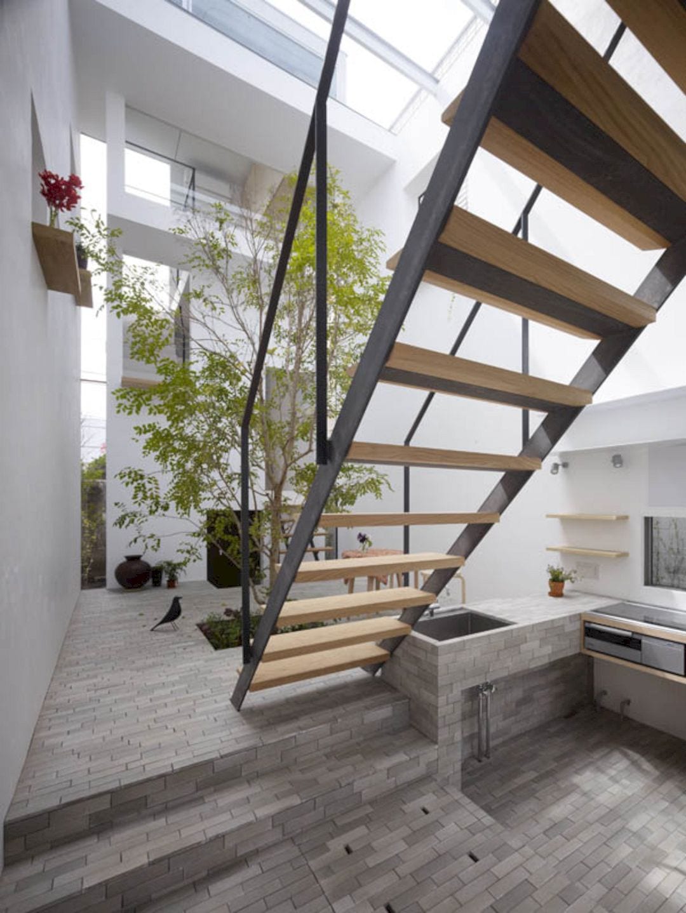
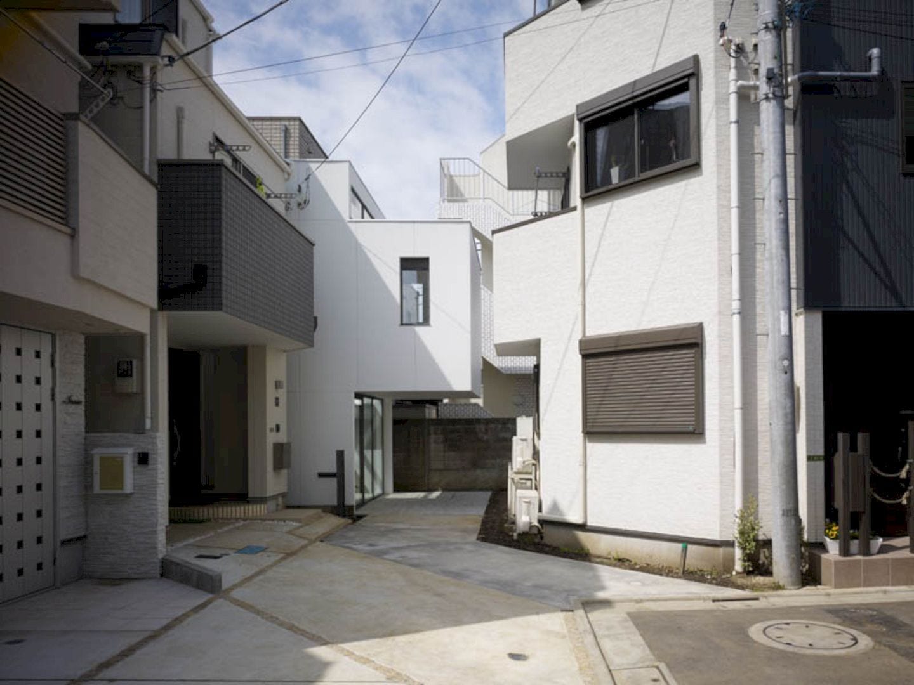
The arrangement of each small room to create an open connection with the central garden room and the doors’ omission causes the central void space of this house to work as a catalyst, creating a variety of relationships among its occupants between those spaces.
MINNA-NO-IE Gallery
Photographer: Daici Ano
Discover more from Futurist Architecture
Subscribe to get the latest posts sent to your email.
