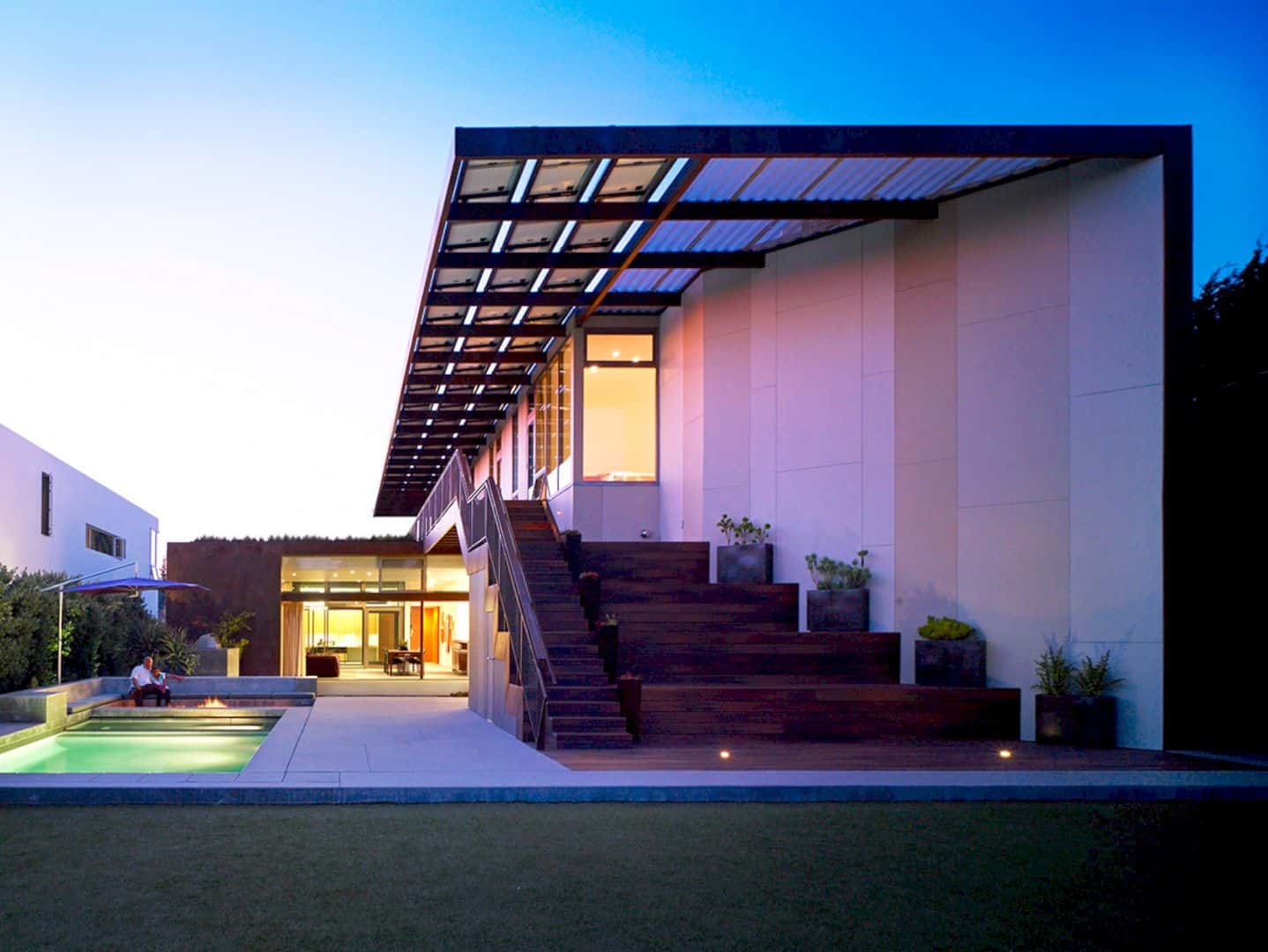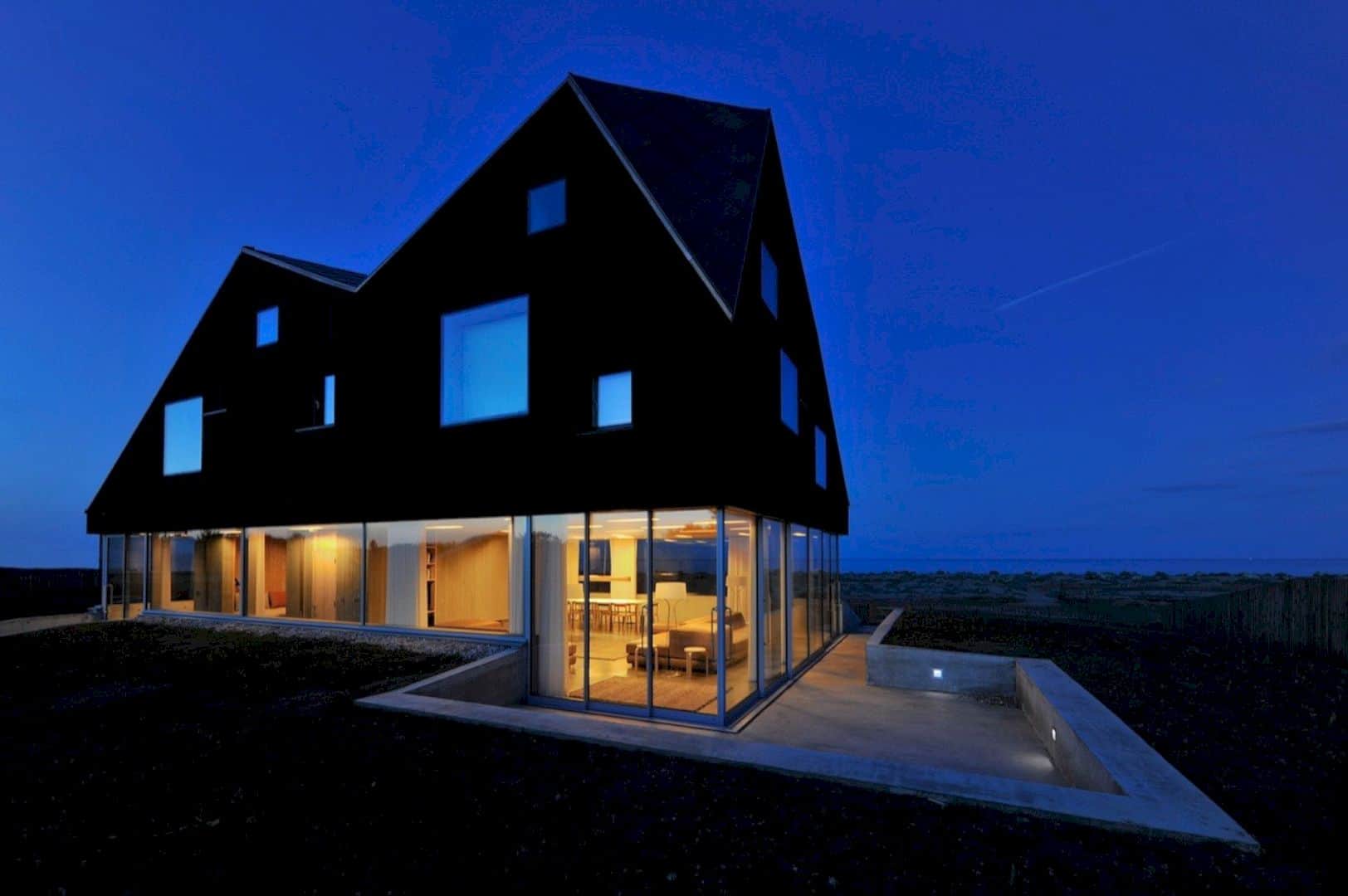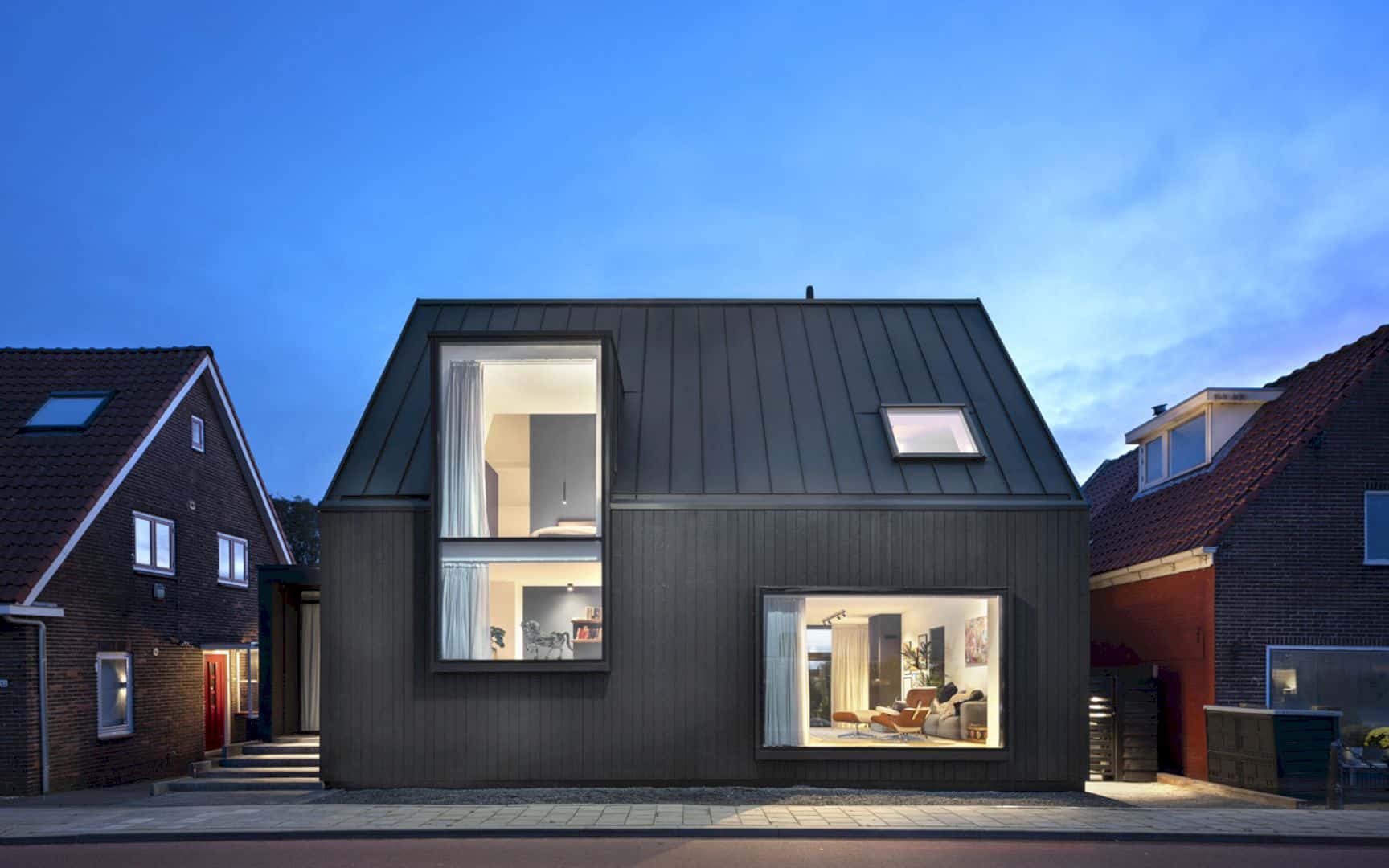Started in 1998 and finished in 2001, Dodds House sits in an awesome site located in Sydney’s city fringe suburb of Surry Hills. This site offers an opportunity to develop a small multi-level urban house. Designed by Ian Moore Architects, this house has two levels of the interior that linked by a folded steel plate stair and a yellow joinery unit.
Concept
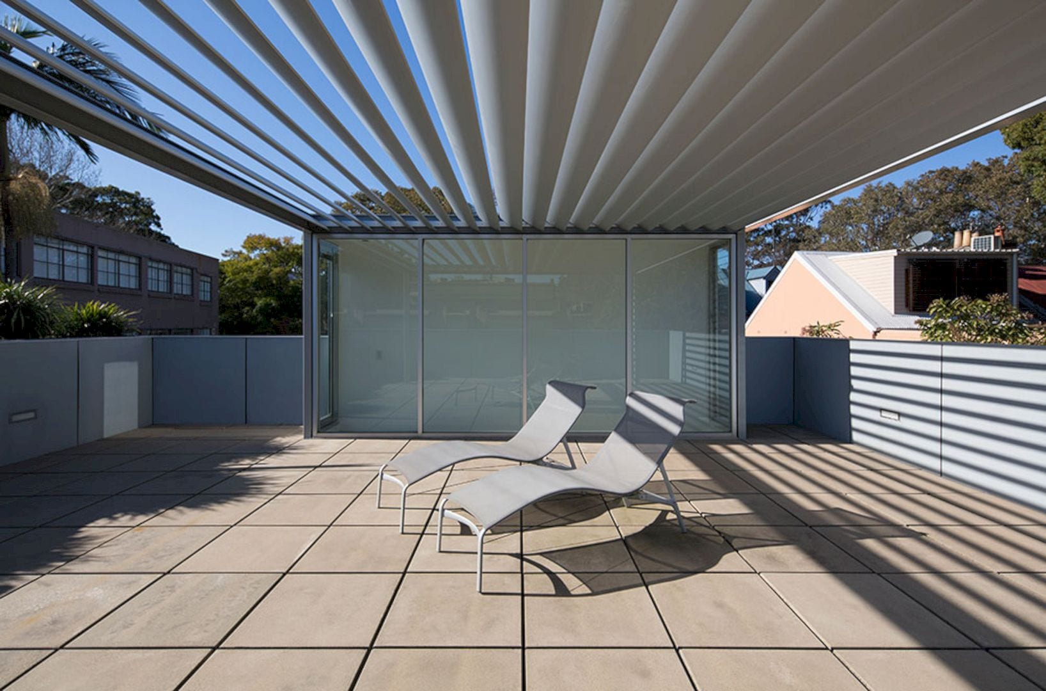
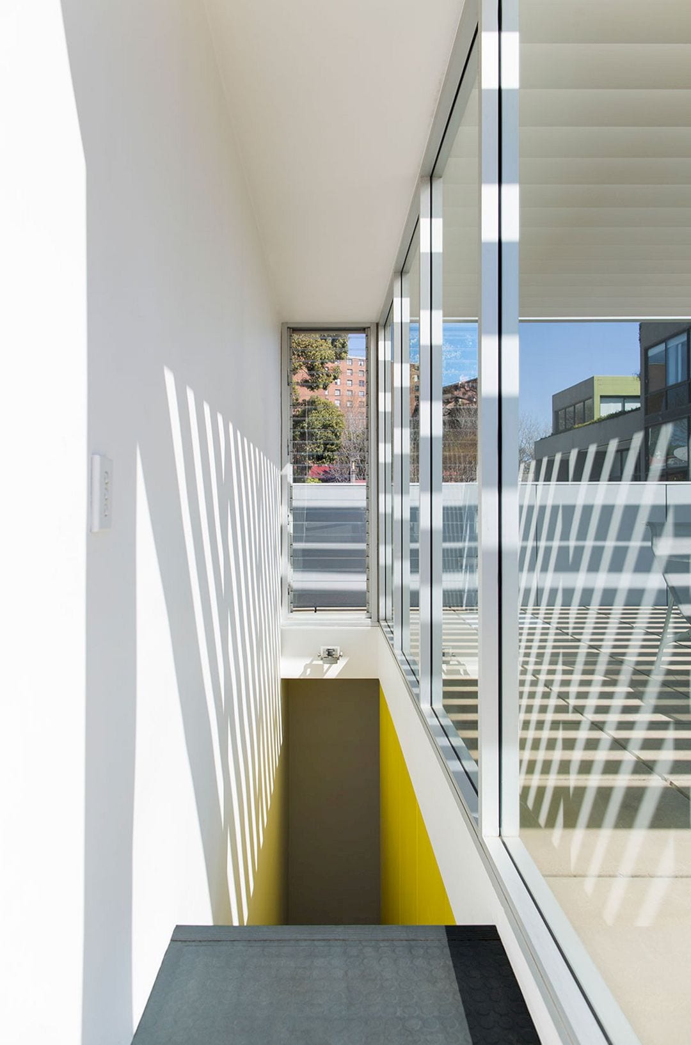
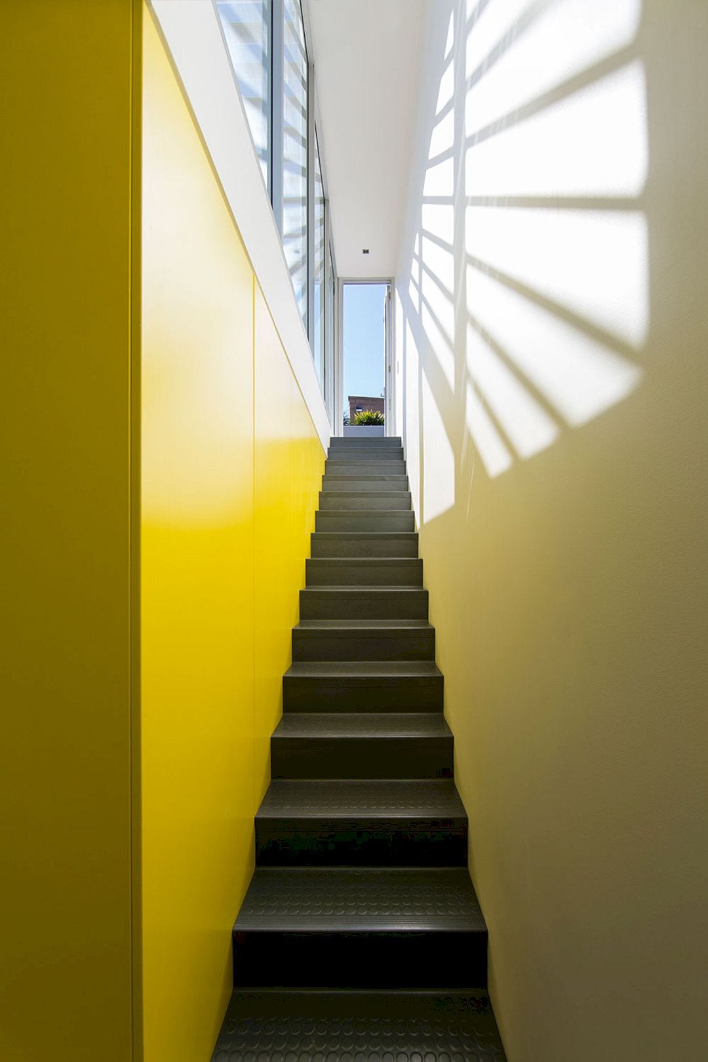
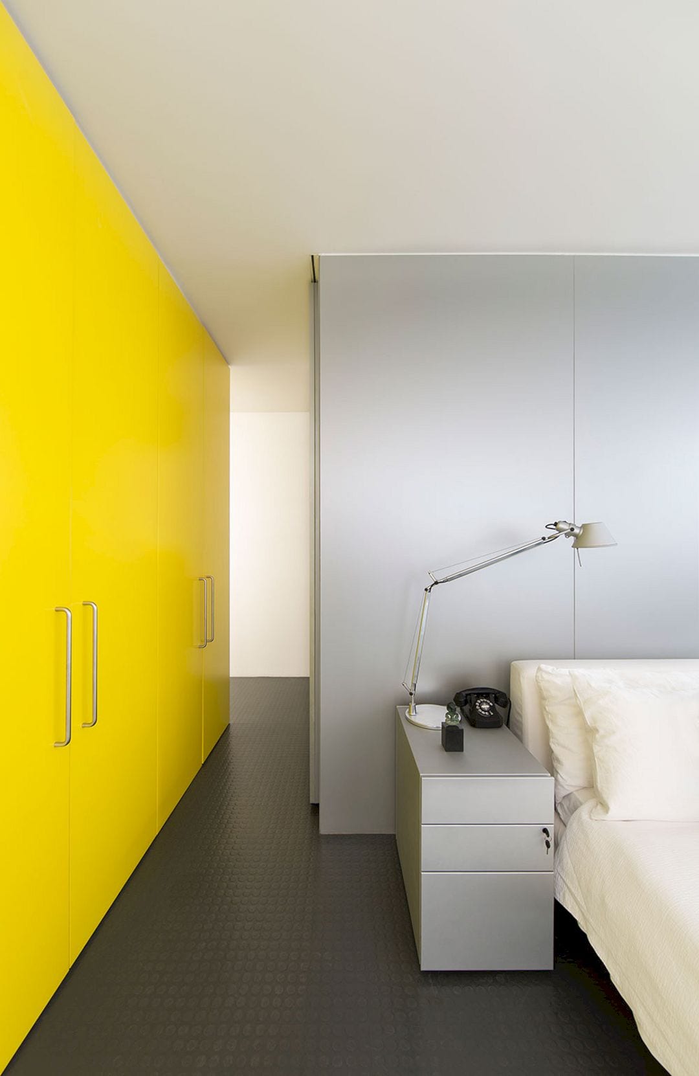
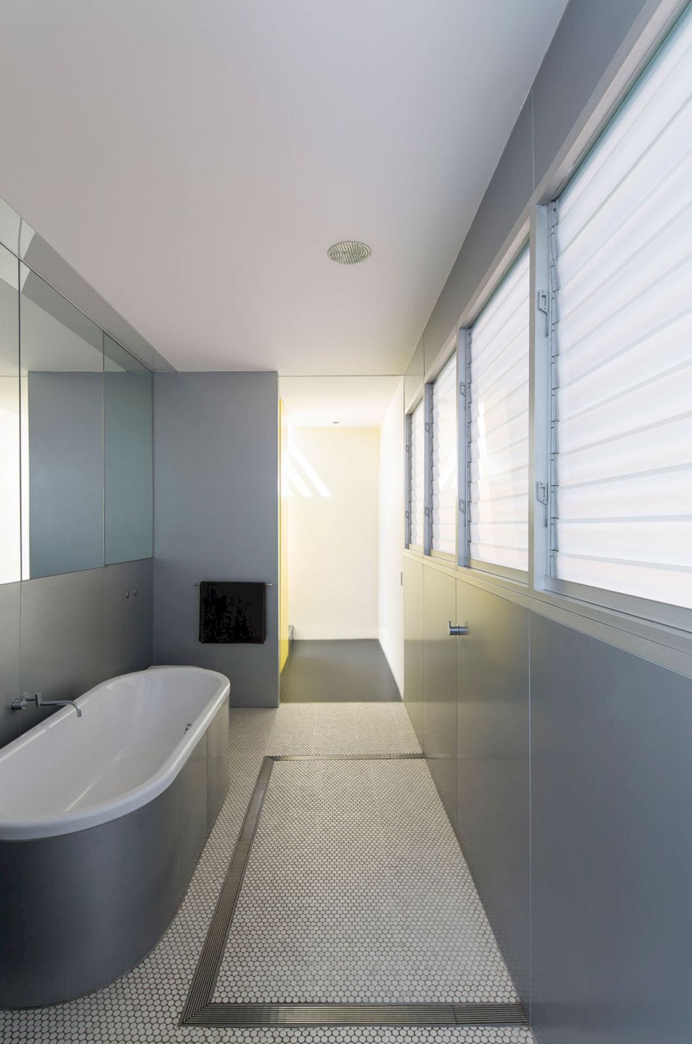
There is a great opportunity on the site of this project to develop a small multi-level urban house. This house responds to its mixed context of warehouses, small terrace houses, and also the 1960s Readers Digest headquarters. A bookend to a row of Victorian terrace houses is formed by the house in the manner of a raditional corner shop or public house. Many of them still exist in nearby streets of the house.
Design
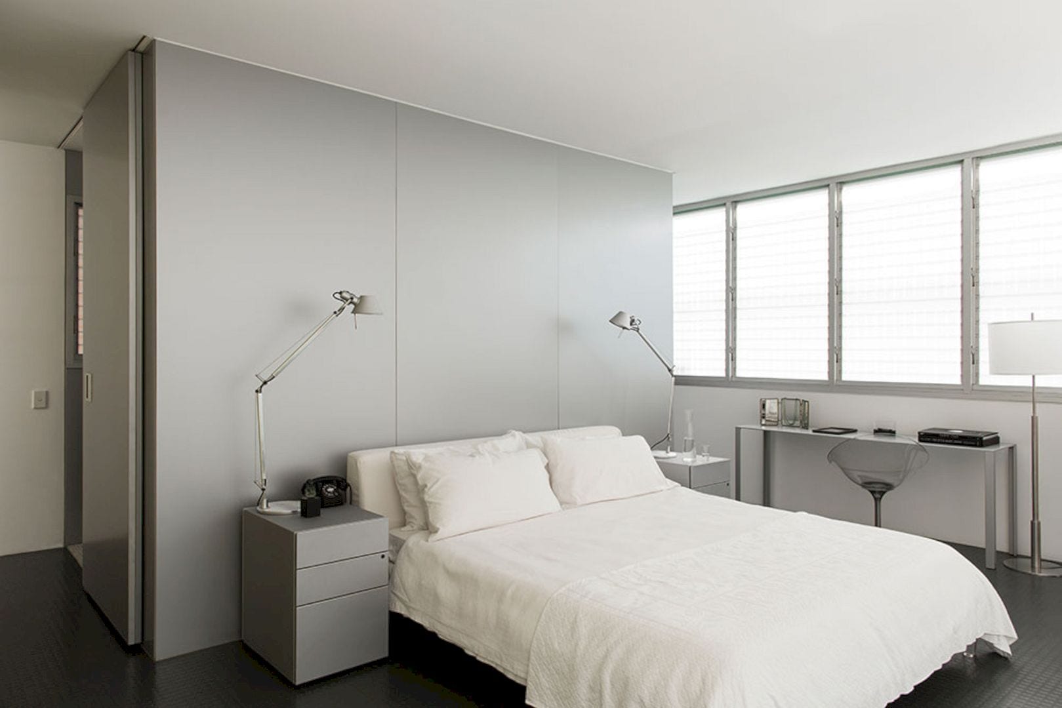
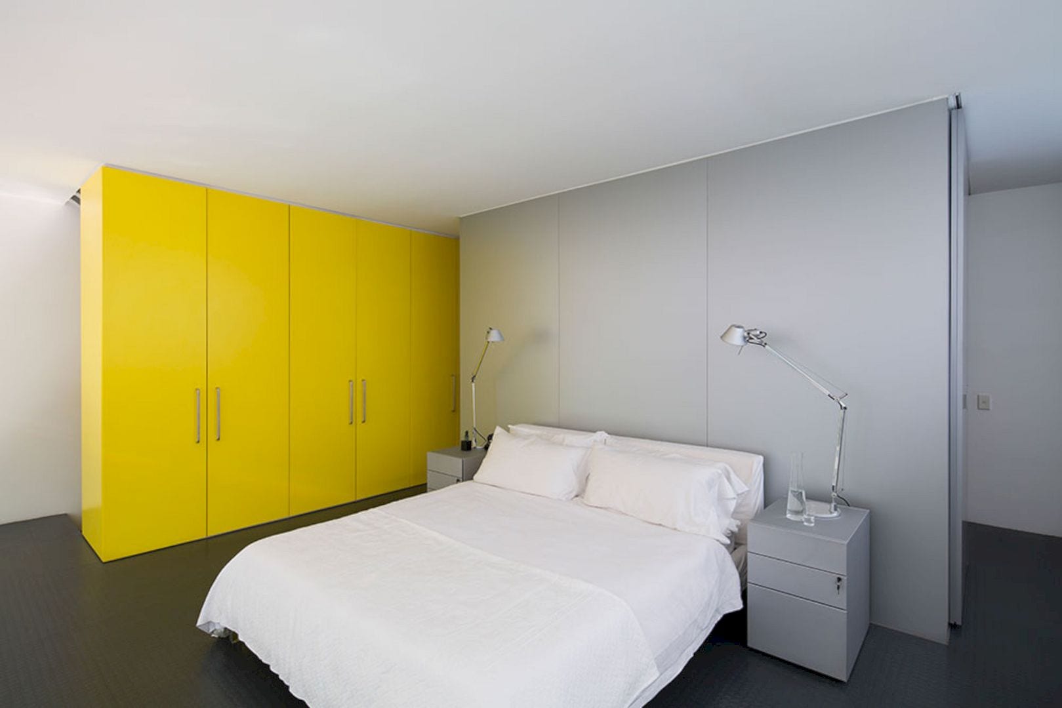
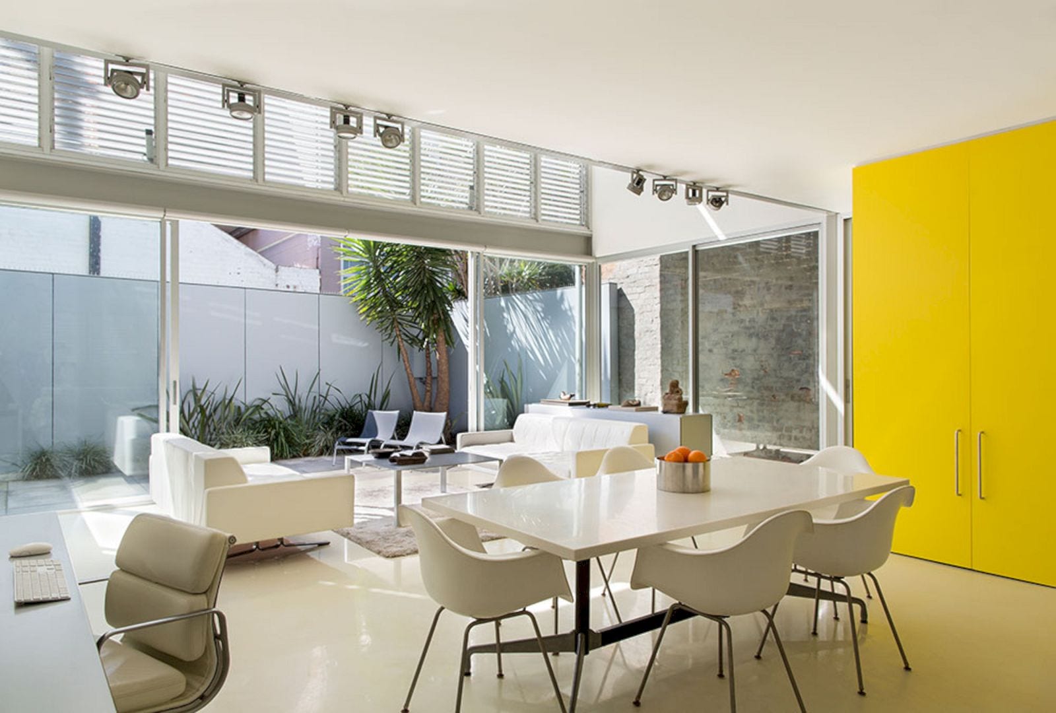
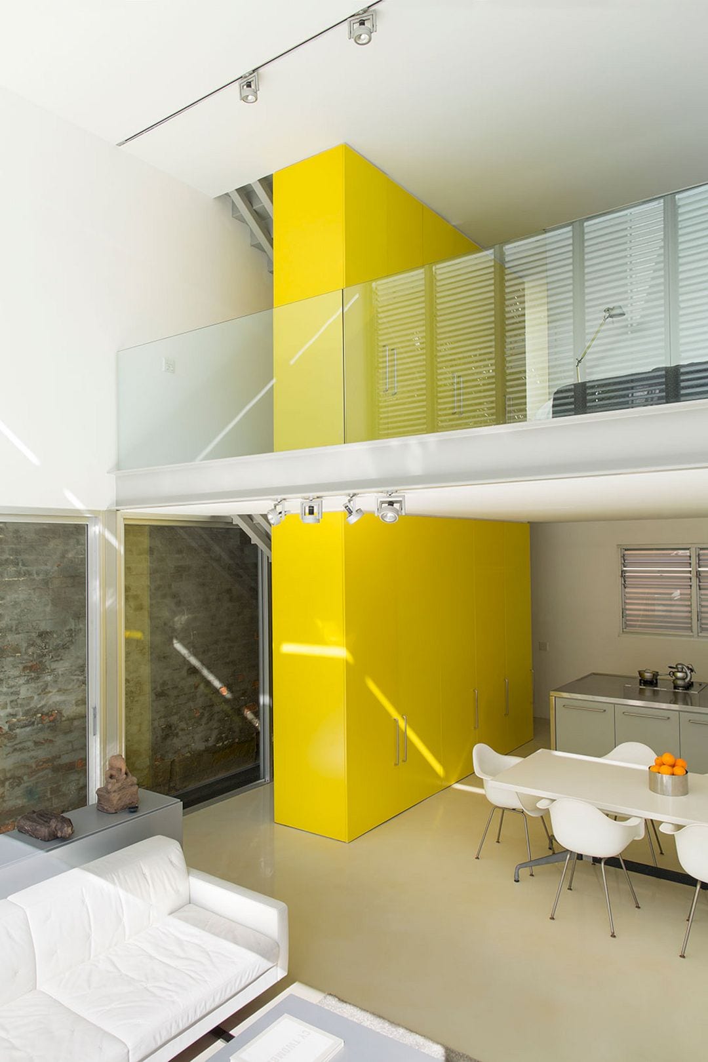
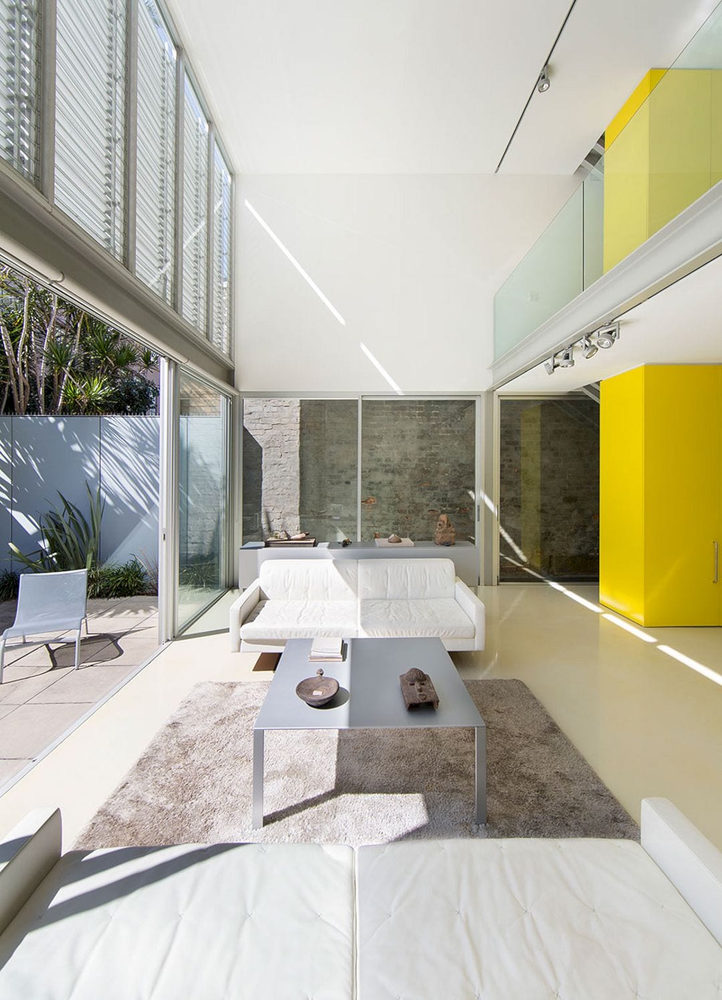
The material and form’s simplicity can produce an awesome interior that relates to the surrounding commercial and industrial buildings. These buildings have an overlaid rigour and refinement that expressed throigh the fine texture of the aluminum louvres and the 1200mm cladding grid.
The house’s dimensions are contyrolled by the standard cladding panels. These panels are cut at door or window locatiosn onlcy and all off-cuts are used to line the roof parapet’s inside part. The external elements of this house are painted with the same grey or silver with texture, shadow, and detail to proide the surface relief.
Rooms
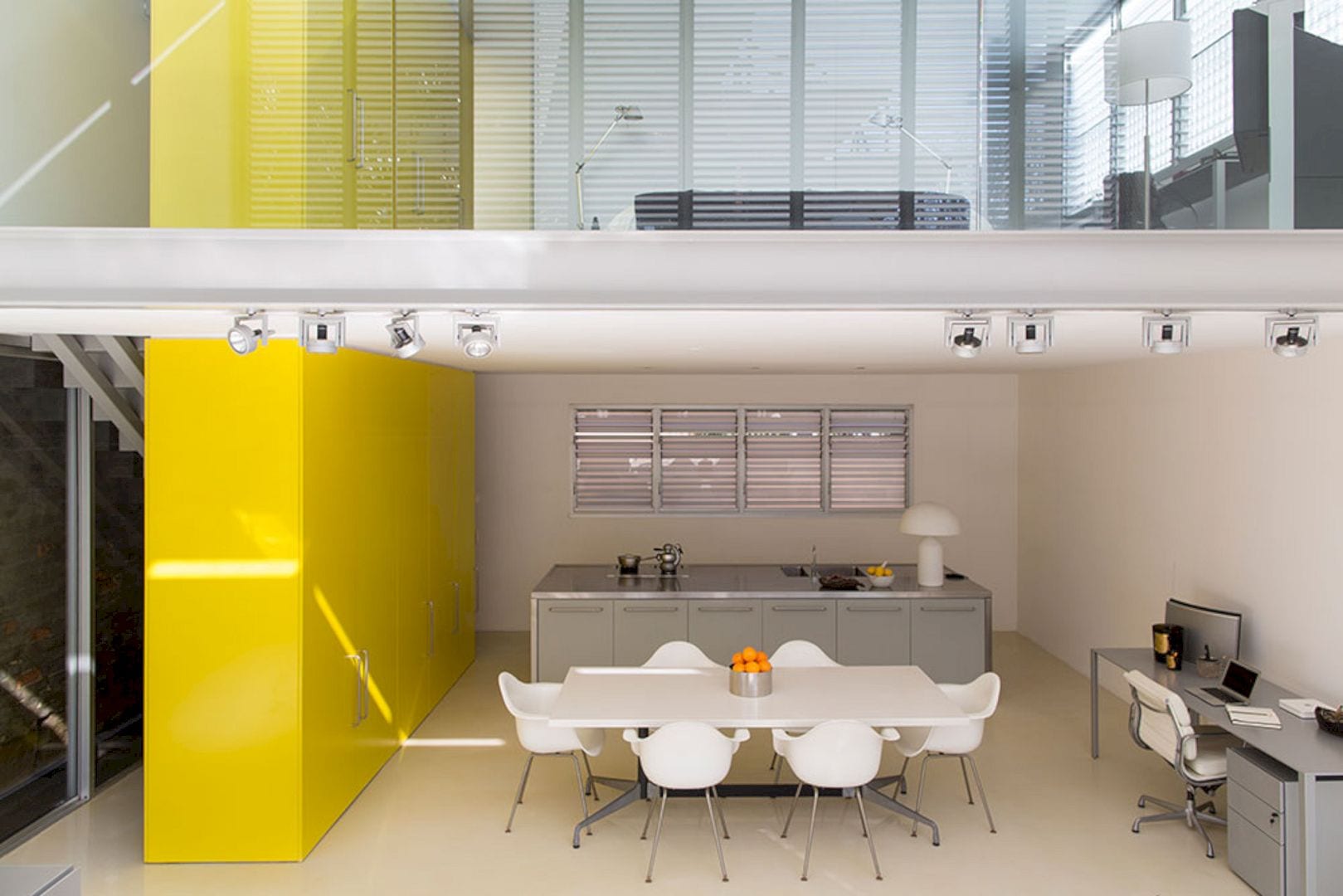
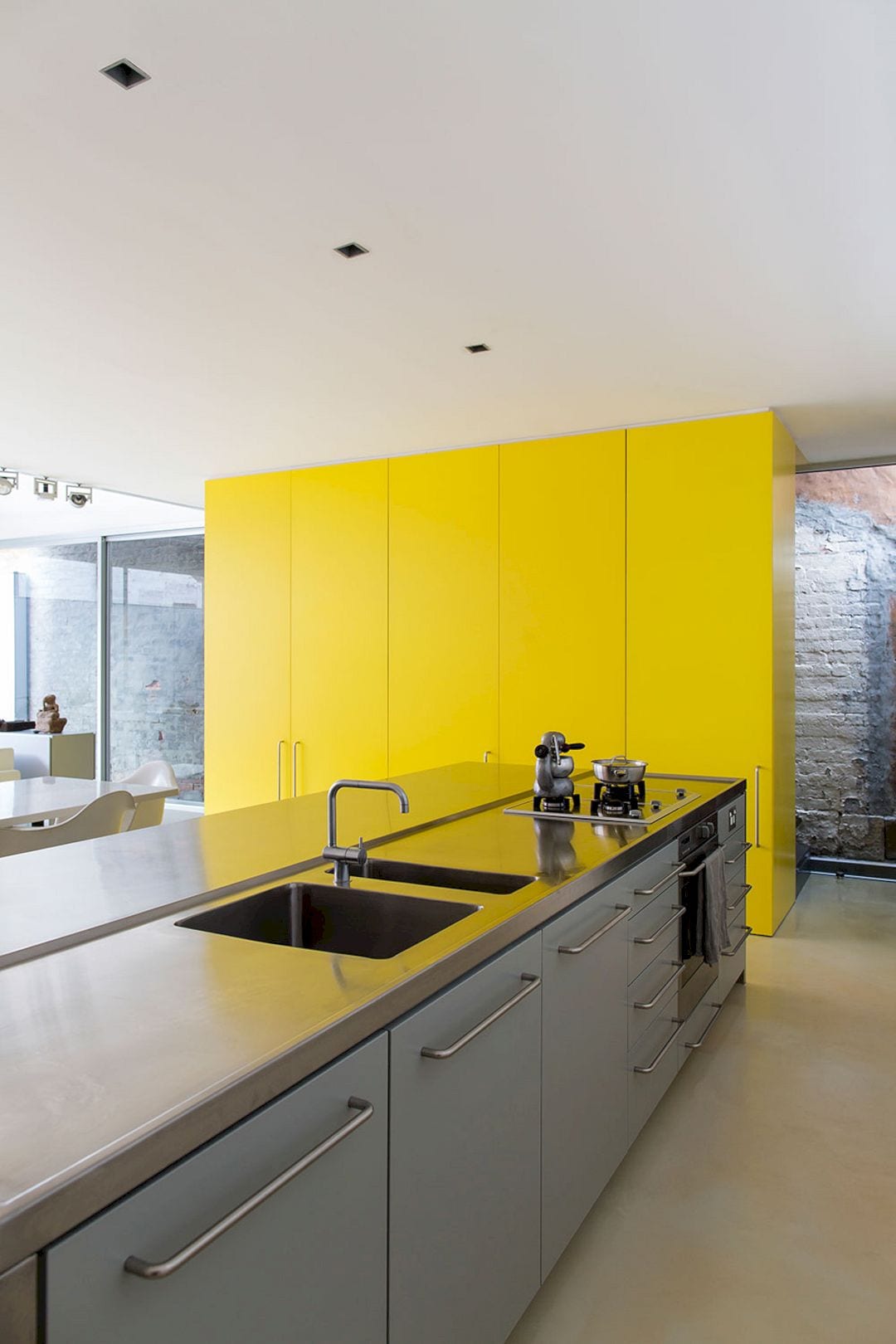
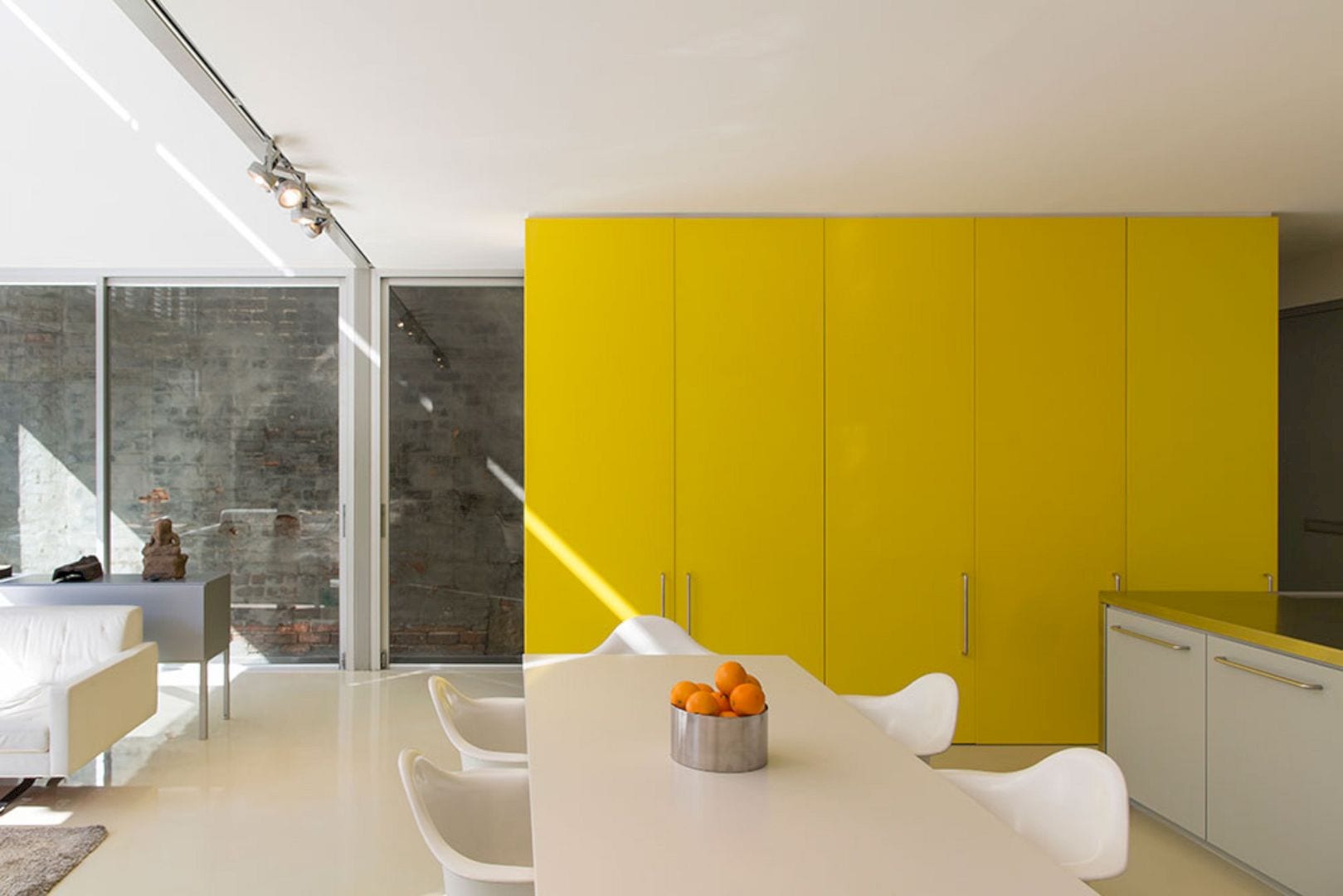
This house is totally open plan almost with generosity and tranparency of its scape to the living area’s double-height volume that incorporates the mezzanine bedroom. This awesome space is extended visually through aluminum framed sliding glass doors that open onto the wide pond and north-facing courtyard.
The pond separates the new house and the neighboring terrace house’s sidewall that has been left in its existing state to distinguish between the new lightweight framed construction and the traditional house’s masonry construction.
Details
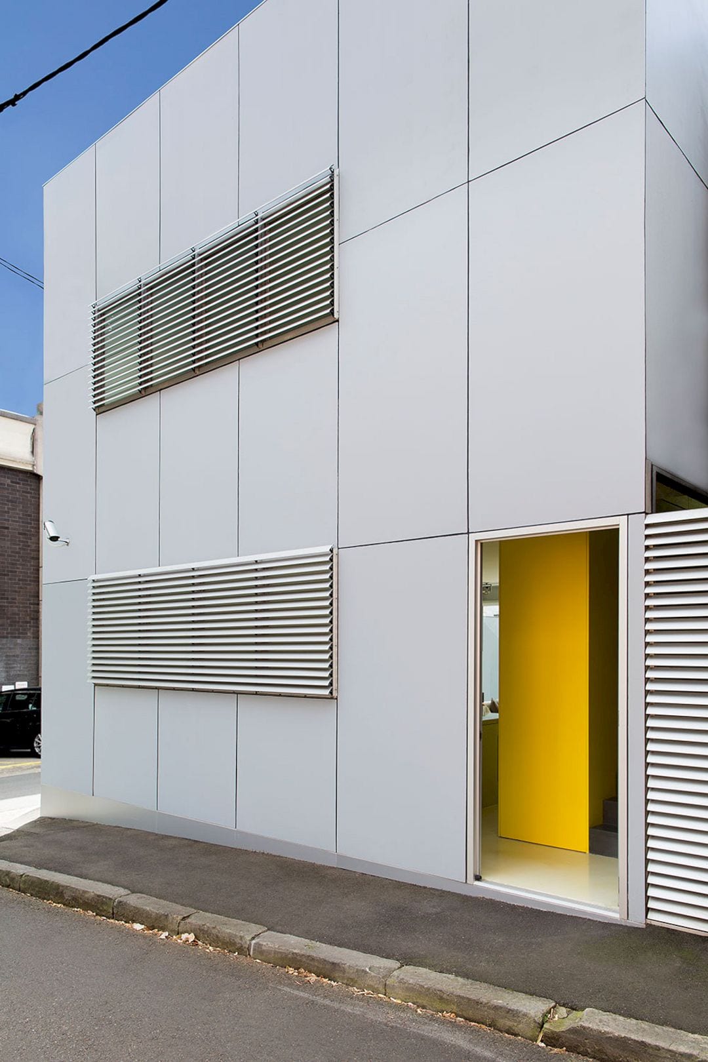
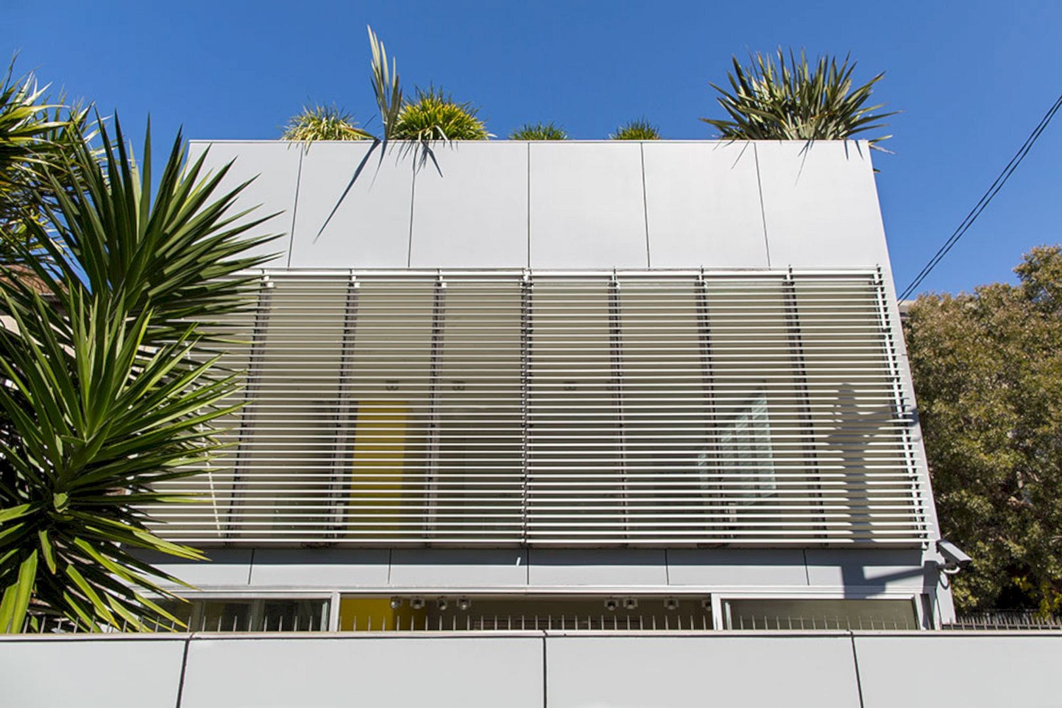
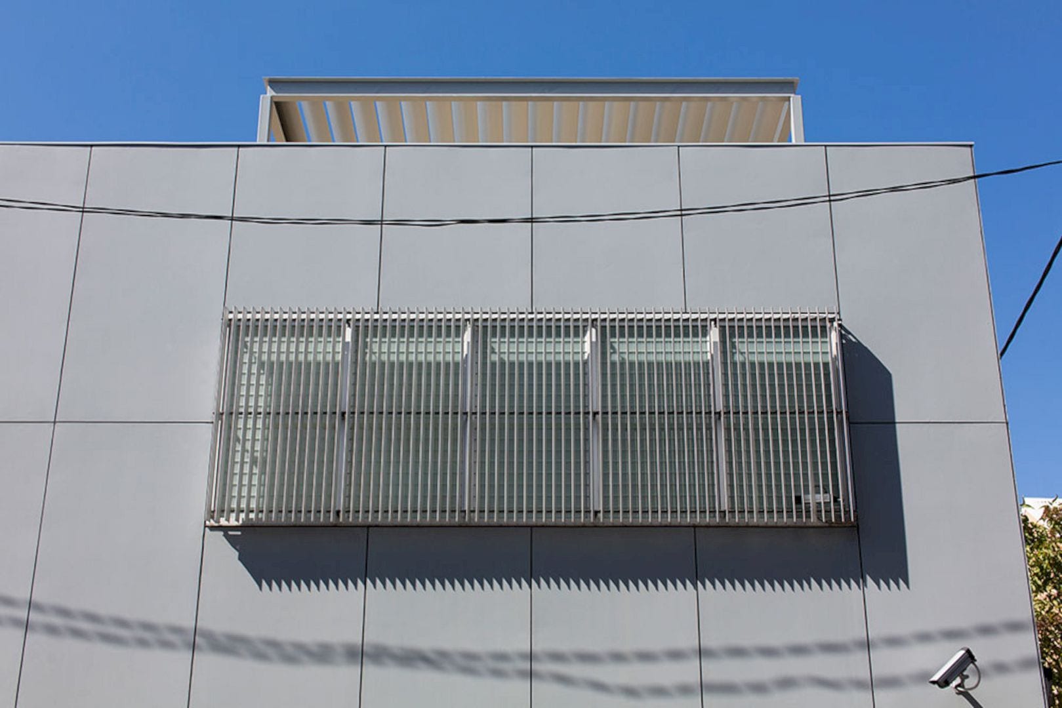
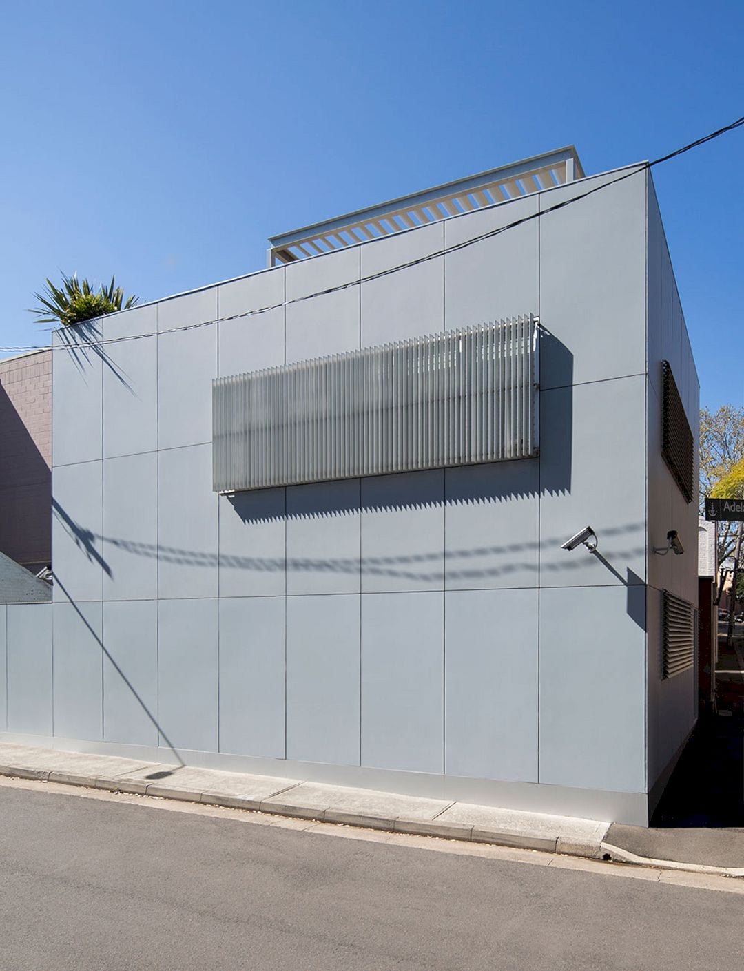
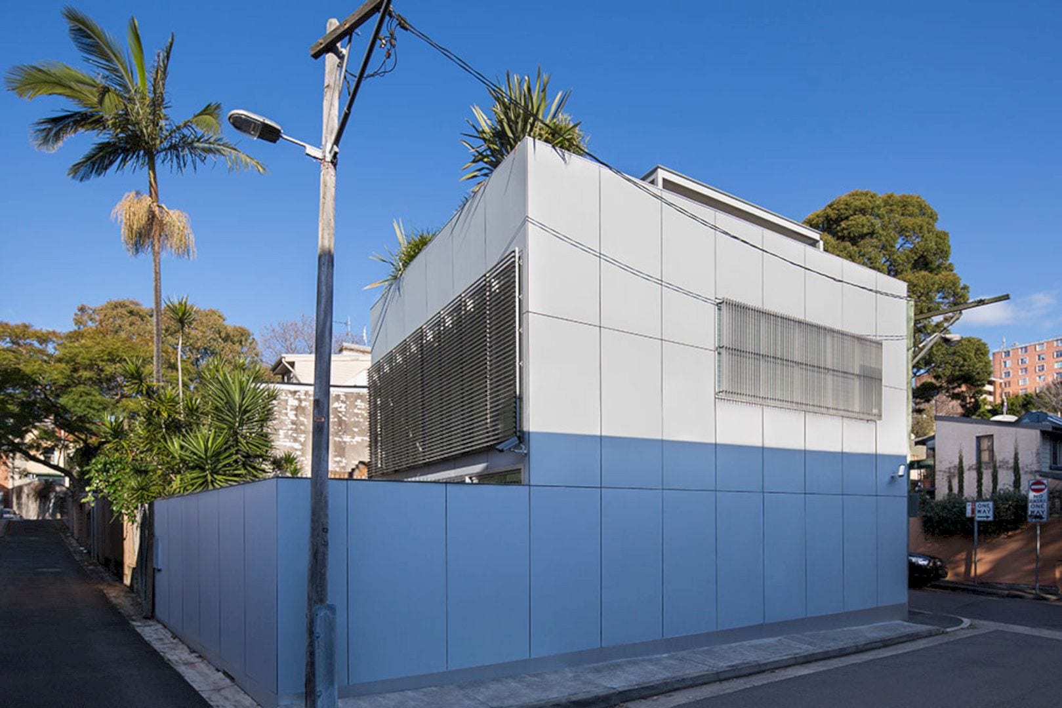
The yellow box on the lower level contains the kitchen storage and the laundry while the wardrobe for the bedroom can be found on the upper level. The bathroom is the only fully enclosed volume that expressed as an aluminum-clad pod within the bedroom.
The stair that made from steel continues to rise behind the bedroom’s wardrobe on the upper level, leading to the roof terrace with awesome views of the surrounding.
Dodds House Gallery
Photographer: Daniel Mayne
Discover more from Futurist Architecture
Subscribe to get the latest posts sent to your email.
