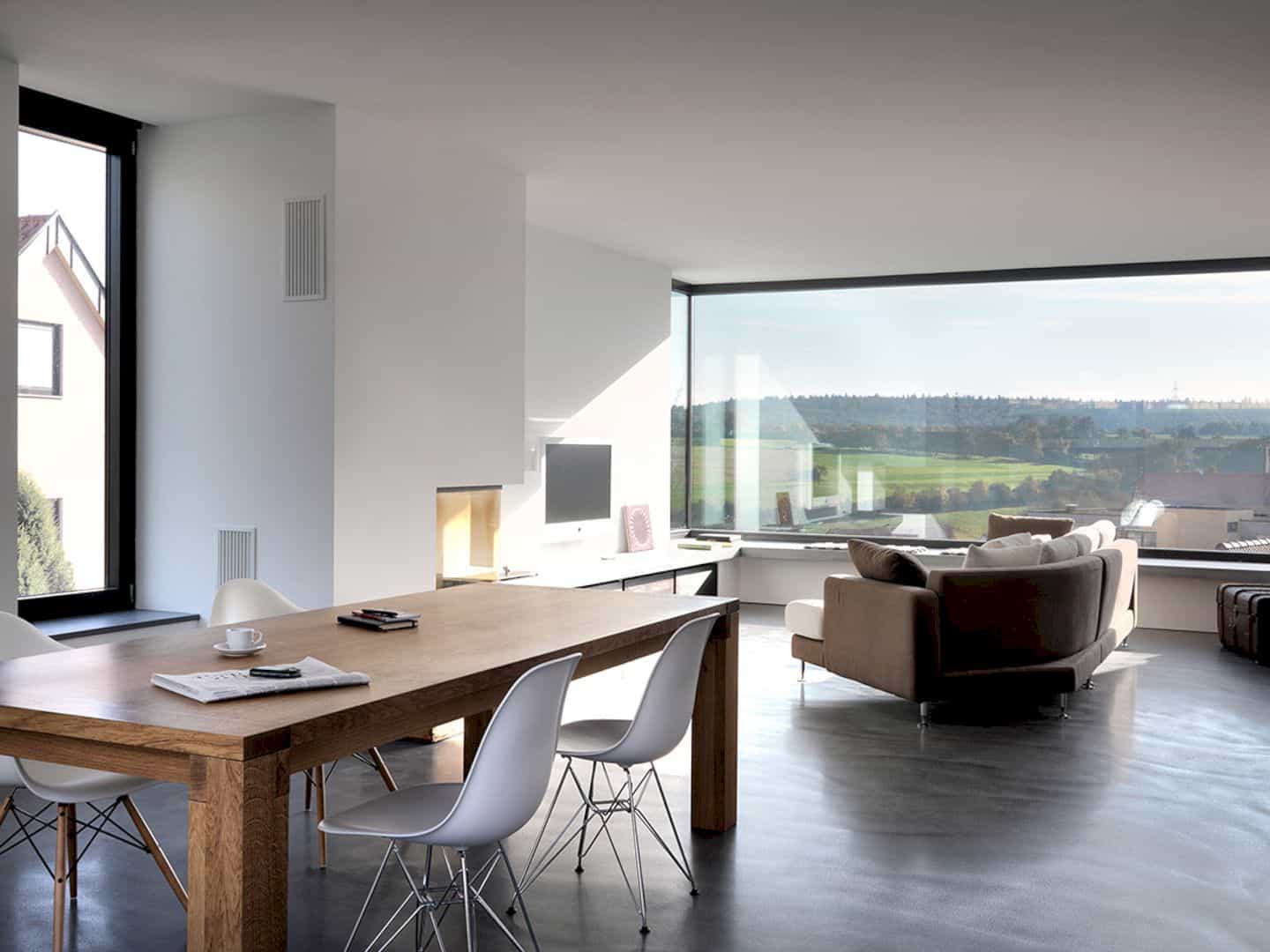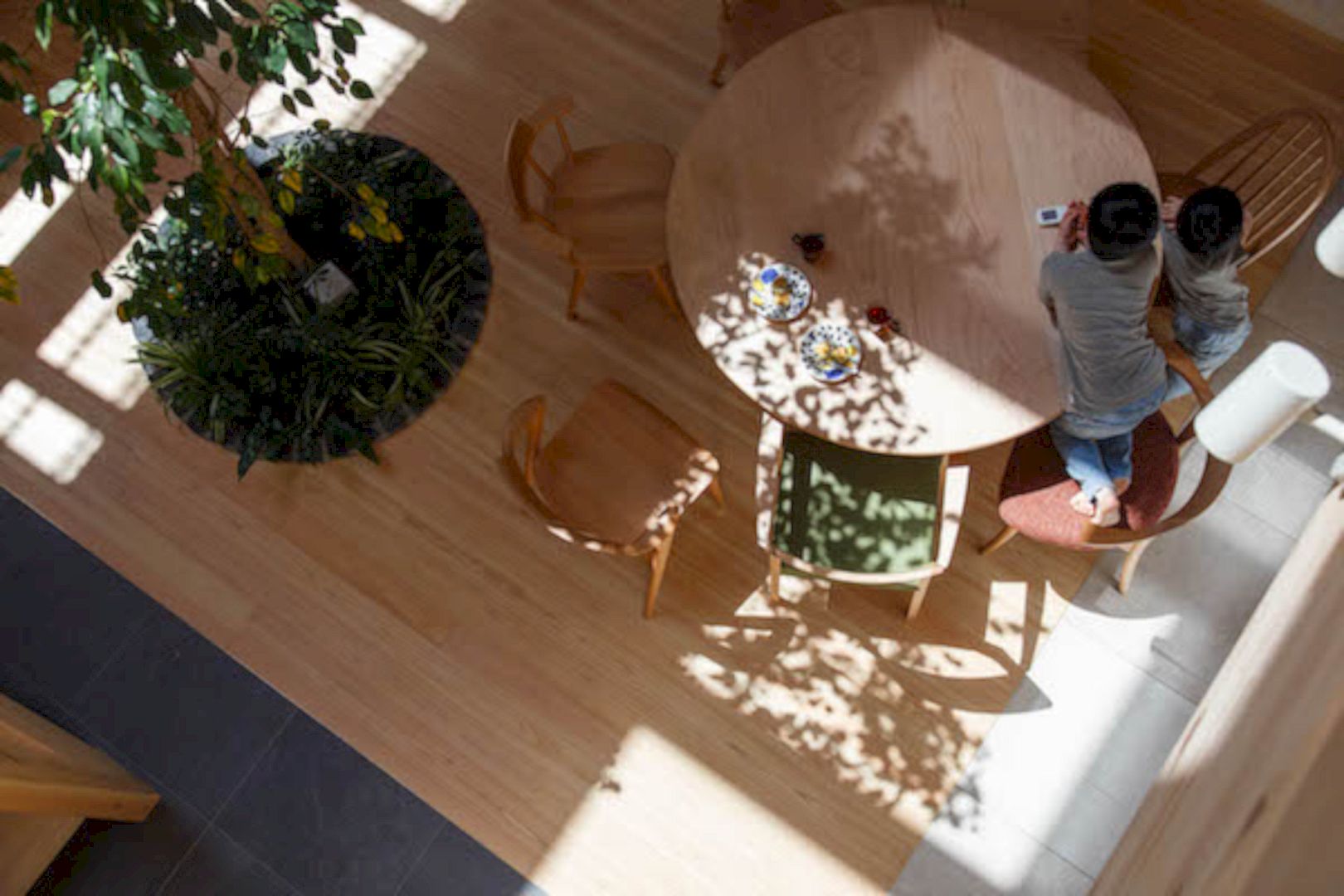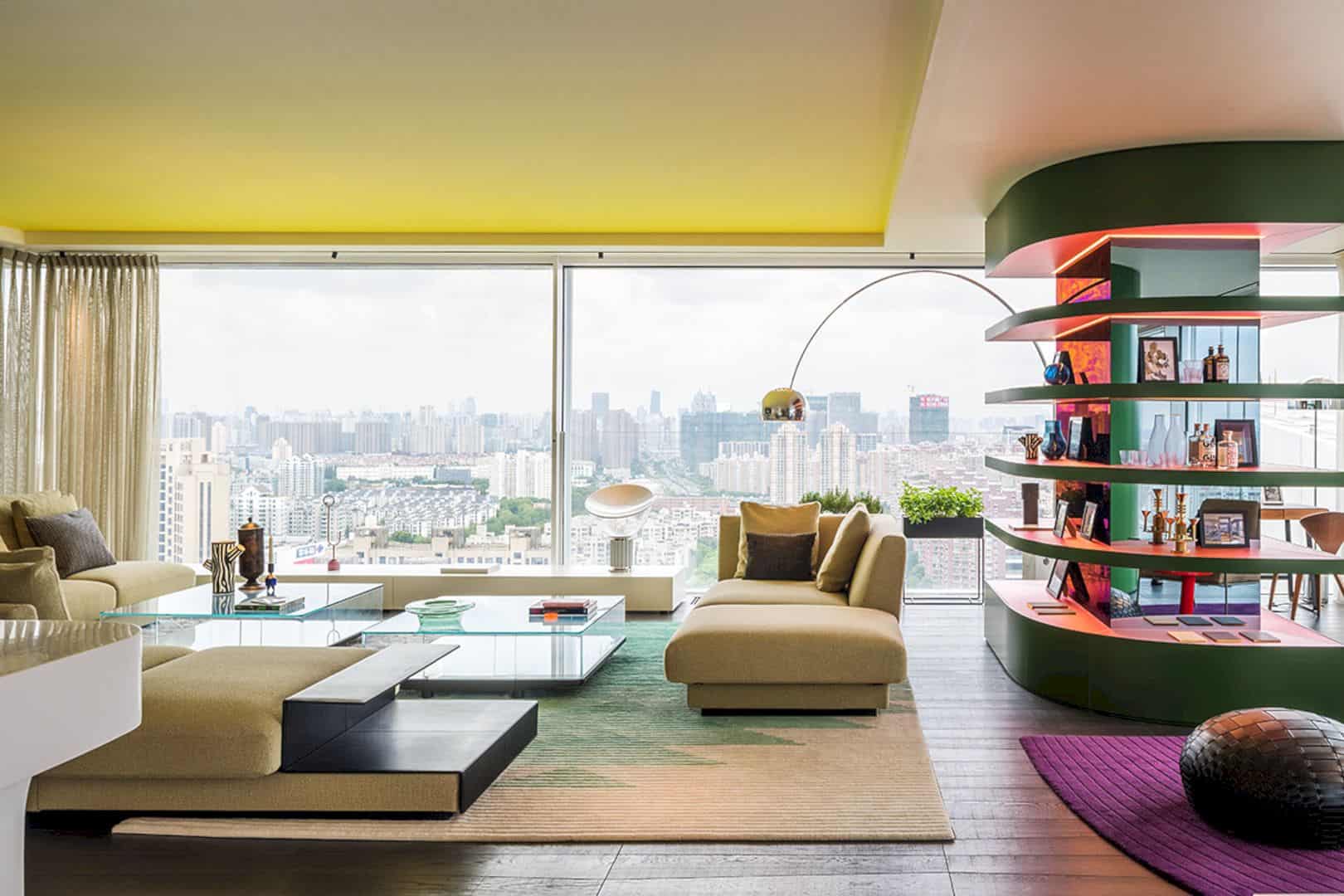Designed in 2020 by Fabian Tan Architect, Makio House is a residential project located in Kuala Lumpur, Malaysia. The client of this project wants to have a minimalistic and comfortable home to suit his personality and family. The combination of different materials in this house can provide an environment of balance and serenity.
Concept
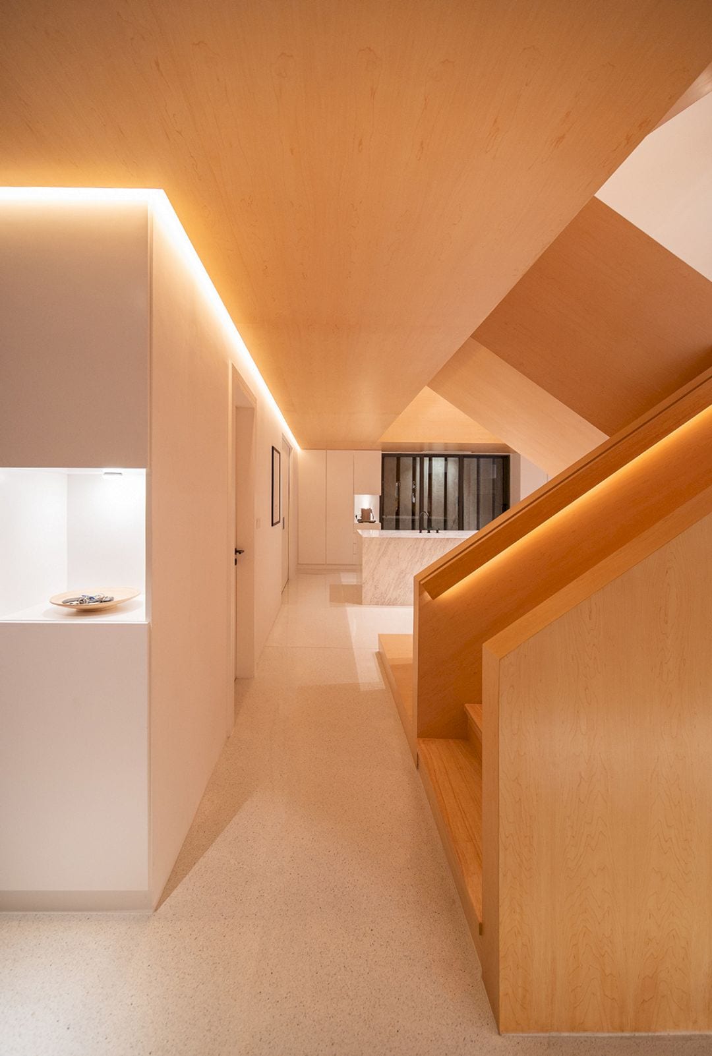
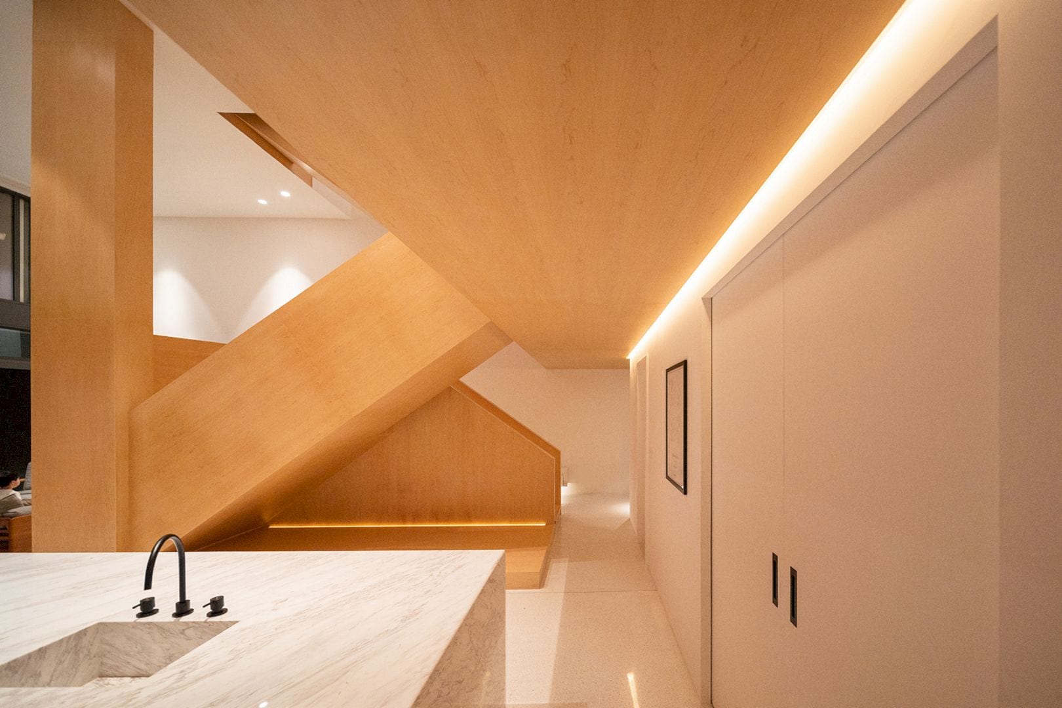
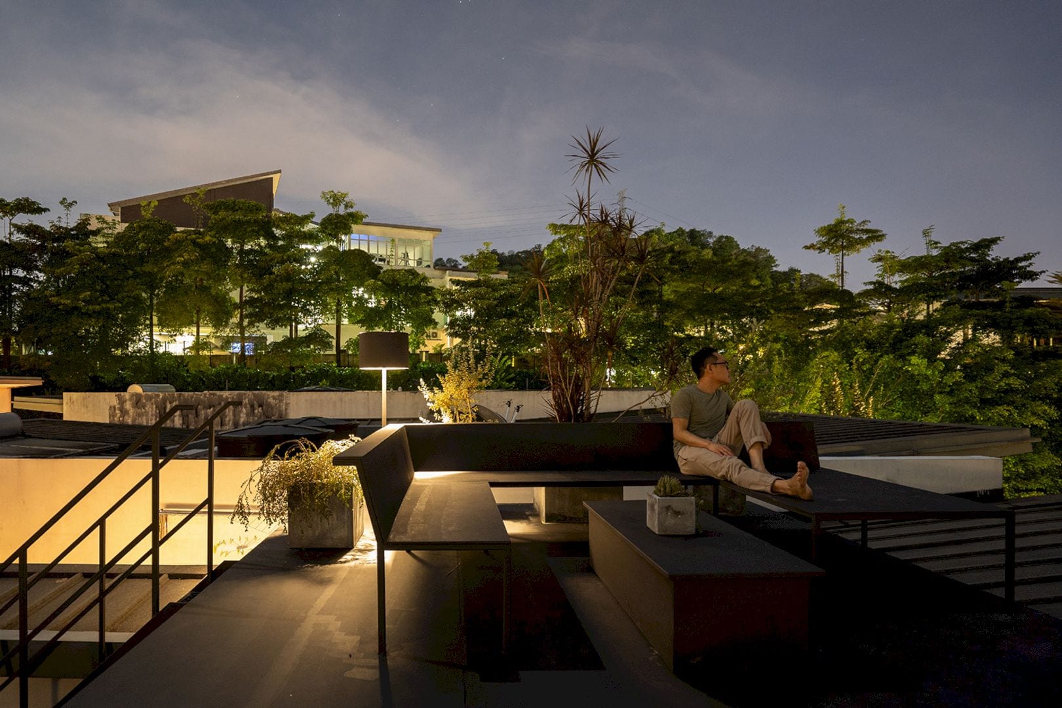
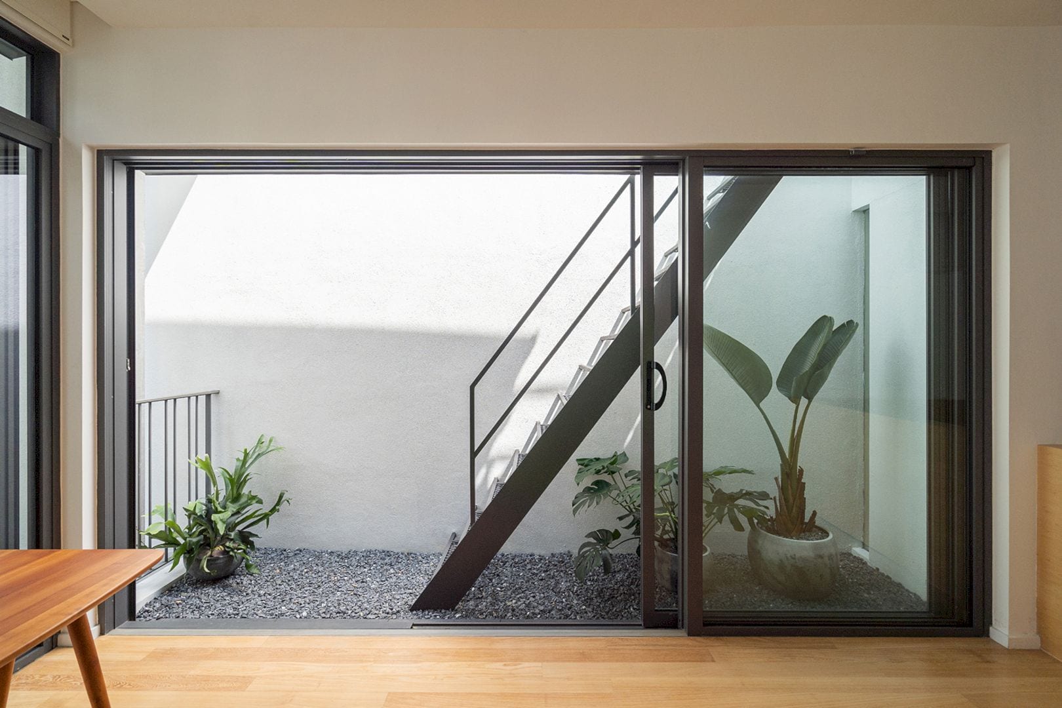
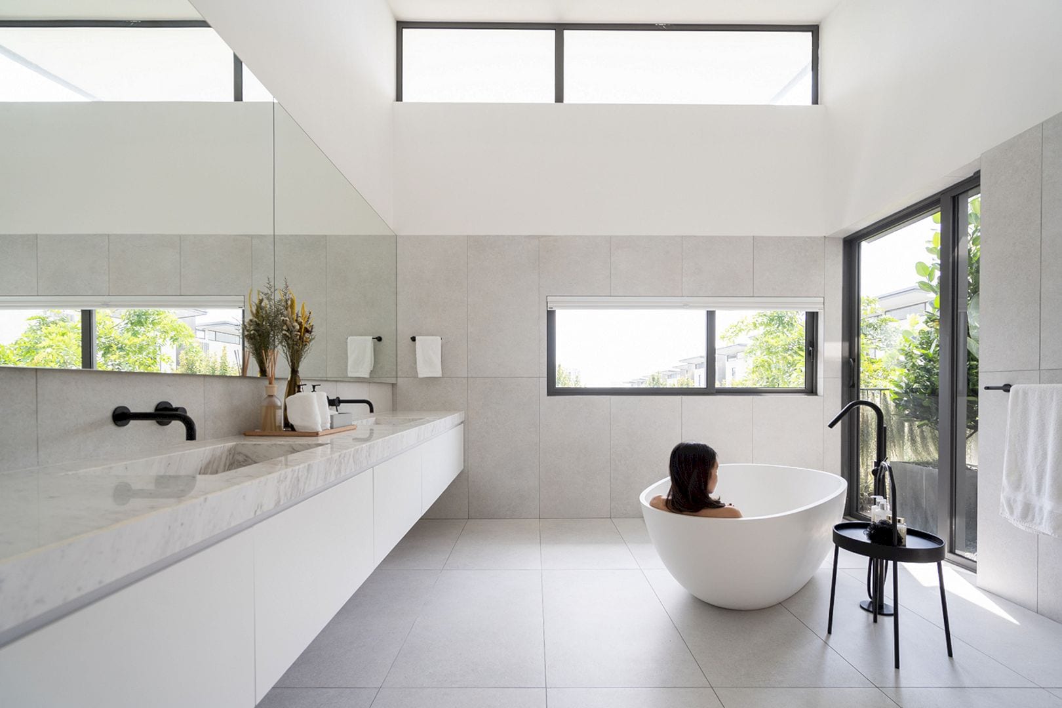
This house sits in a guarded neighborhood of Kuala Lumpur, a corner lot unit owned by a client who wants to transform it into a minimalistic and comfortable home. The concept for this house is derived from the original space to embrace views and natural light, then increase a spatial experience through the house’s materiality.
Interior
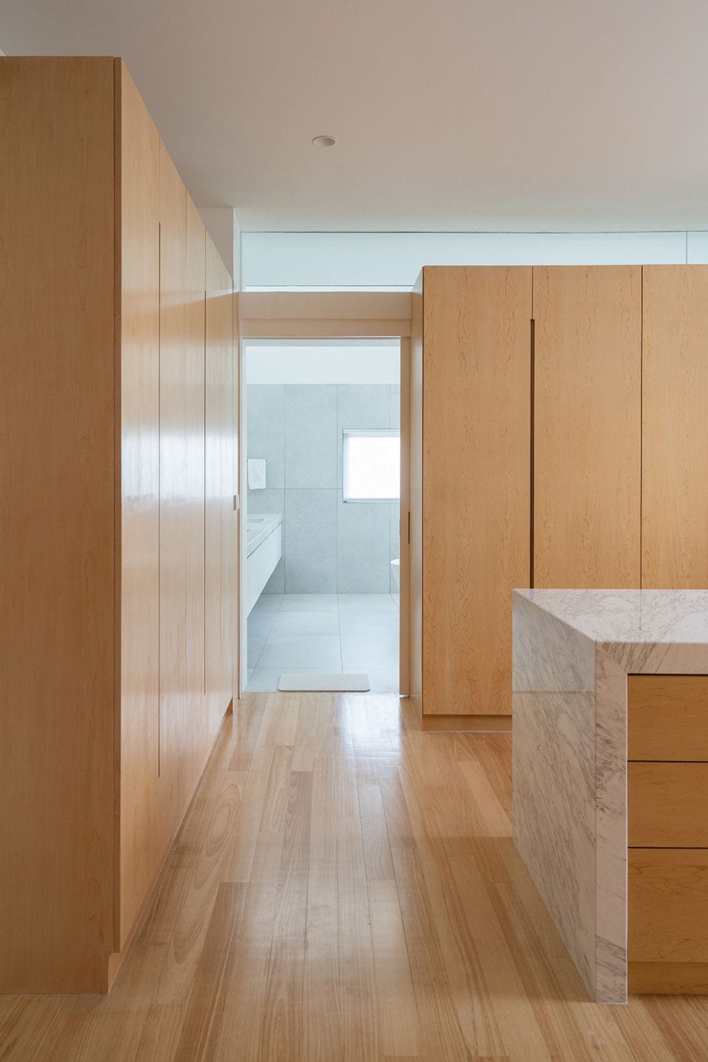
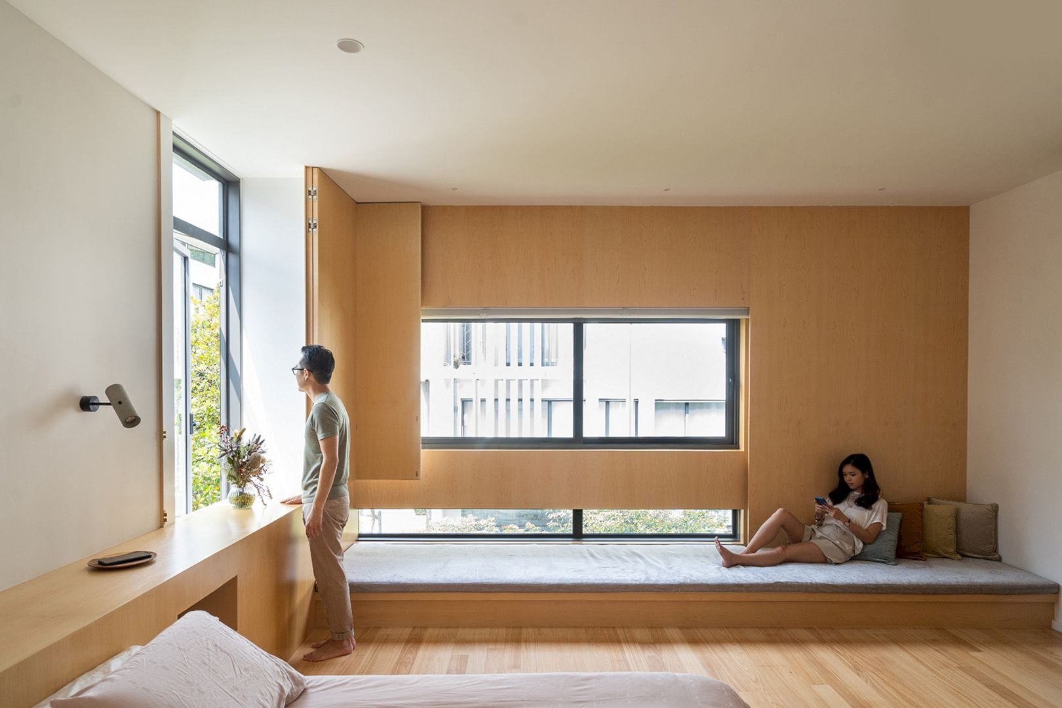
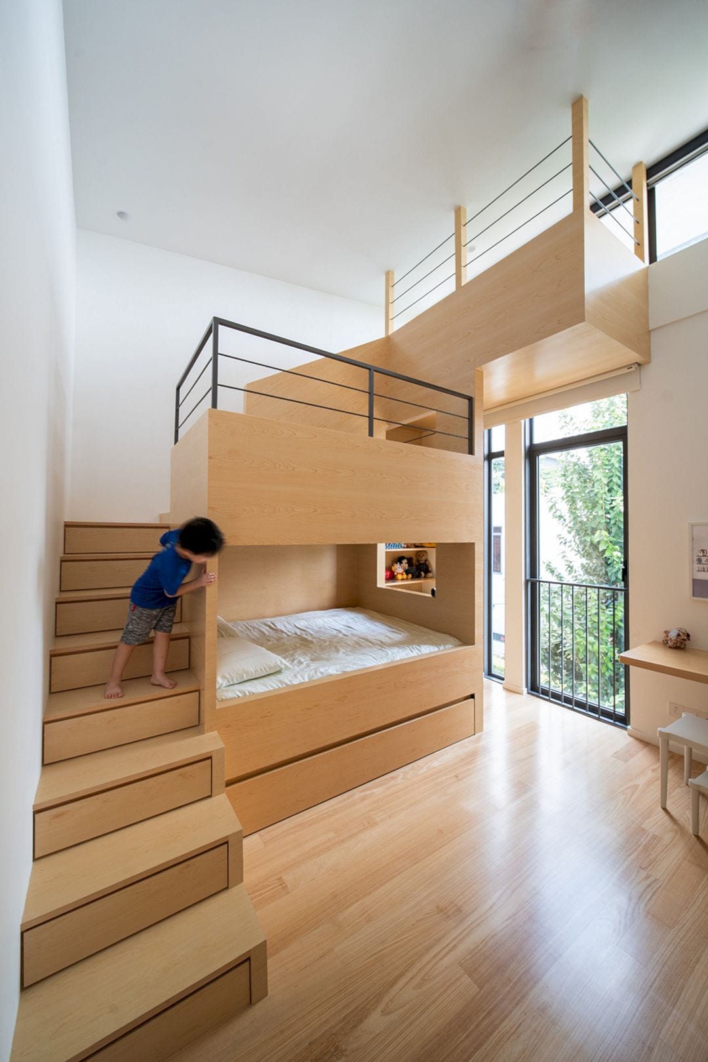
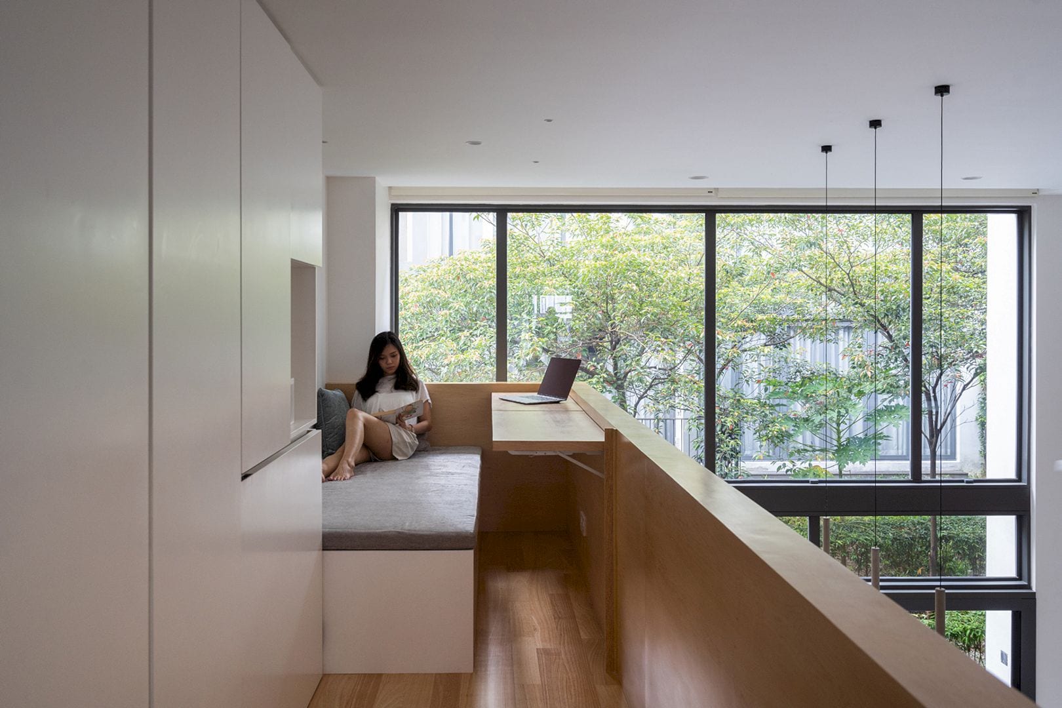
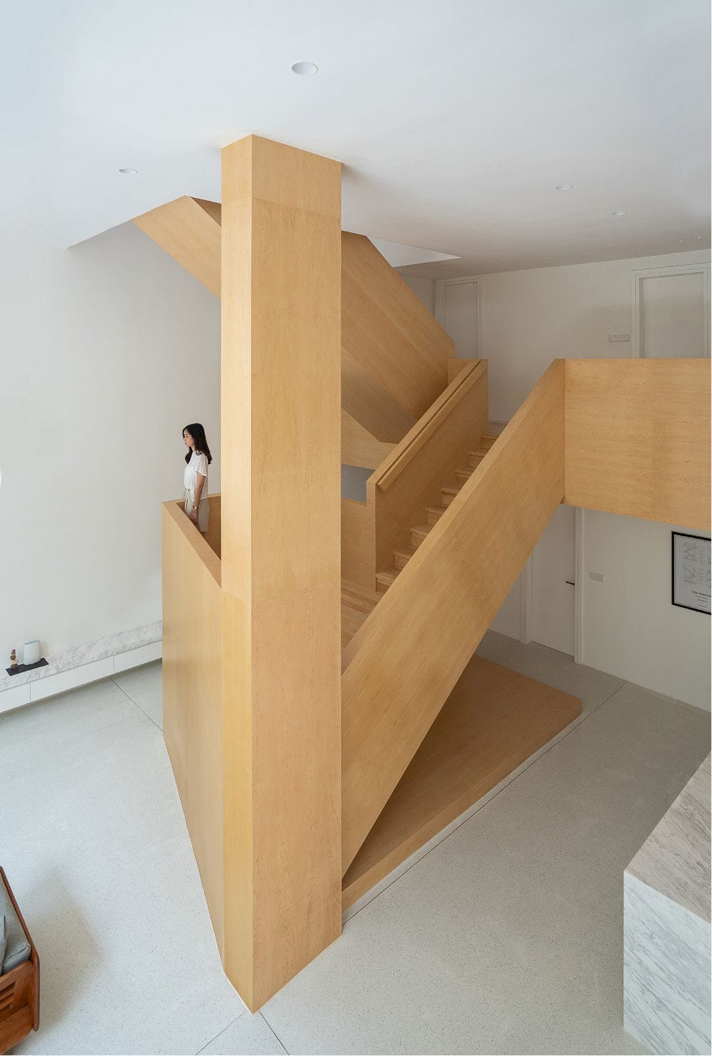
For this house, the idea is to unify the original architectural elements through the wrapping of solid timber panels. The aim is to connect the house stair to the first-floor mezzanine. This stair is positioned prominently and curated as the house’s centerpiece.
The material’s continuity is carried through to the upper mezzanine with a galleria. This galleria is an addition that extends the floor plate, wrapping around the double volume living spaces’ periphery. This awesome space serves as a walkway with storage, windows, and also shelves.
There is also a day bed or a study area at the end nook that floats close-in view of the treetops while the house garden is transformed into a sculptured garden to provide a calm refuge.
Rooms
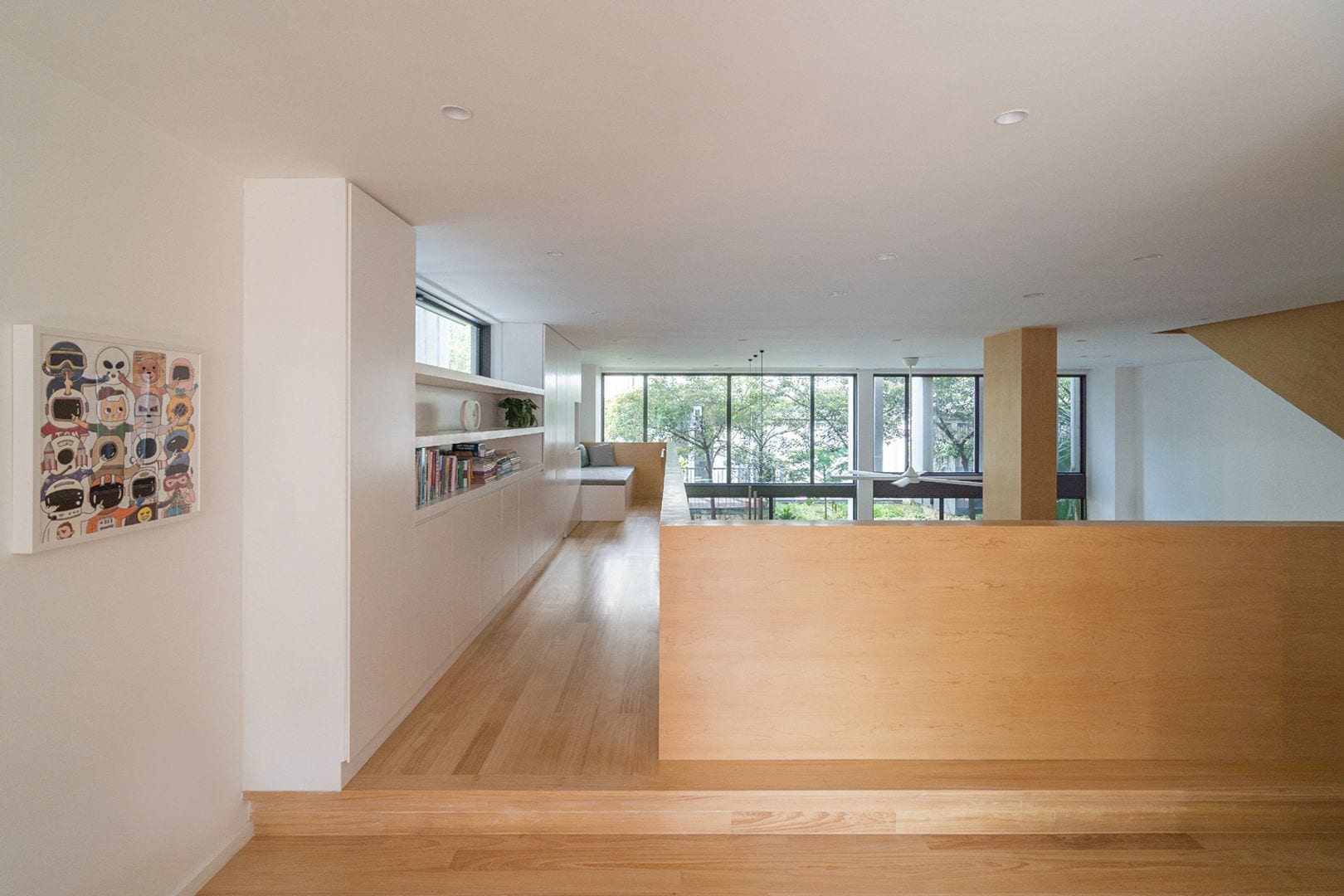
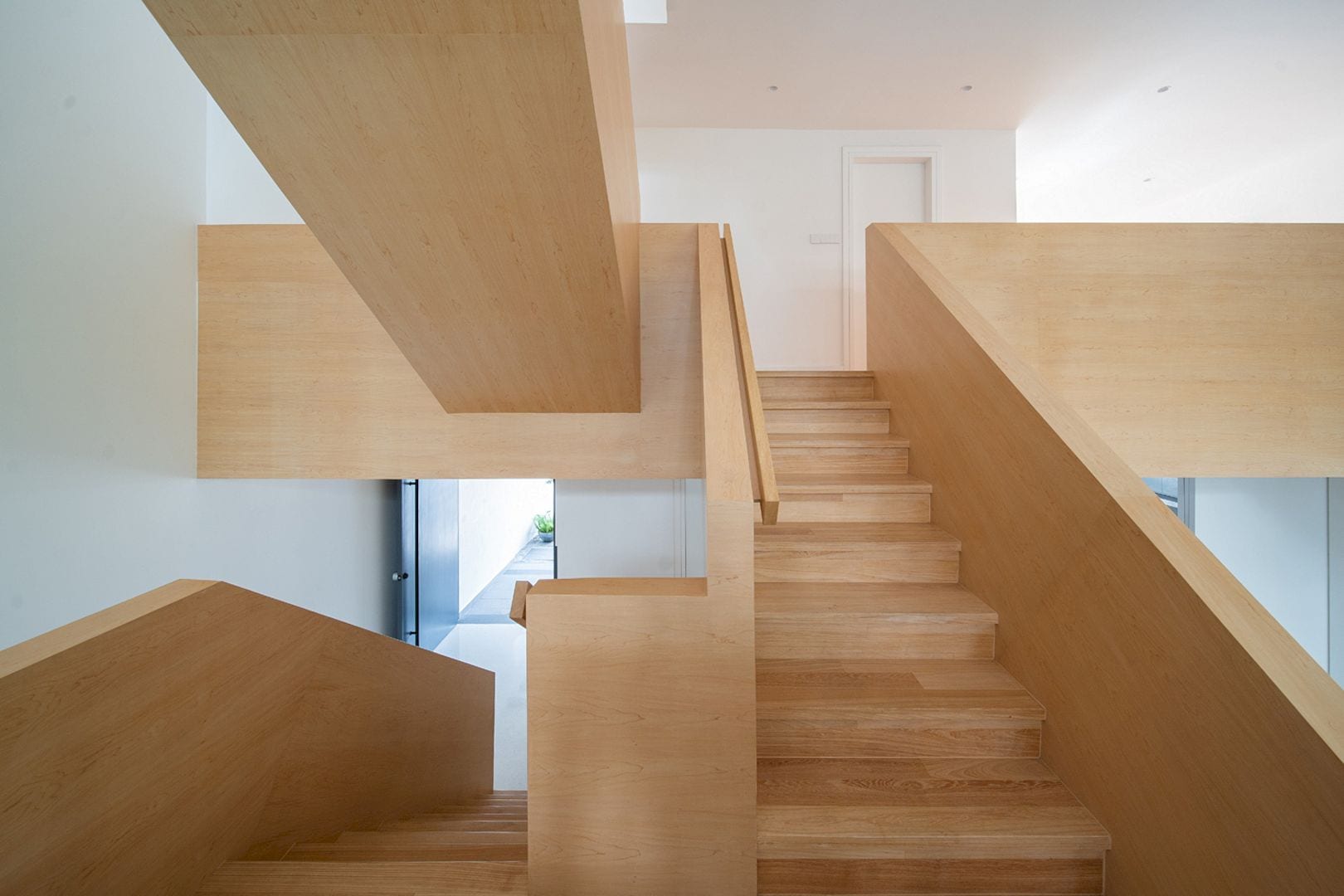

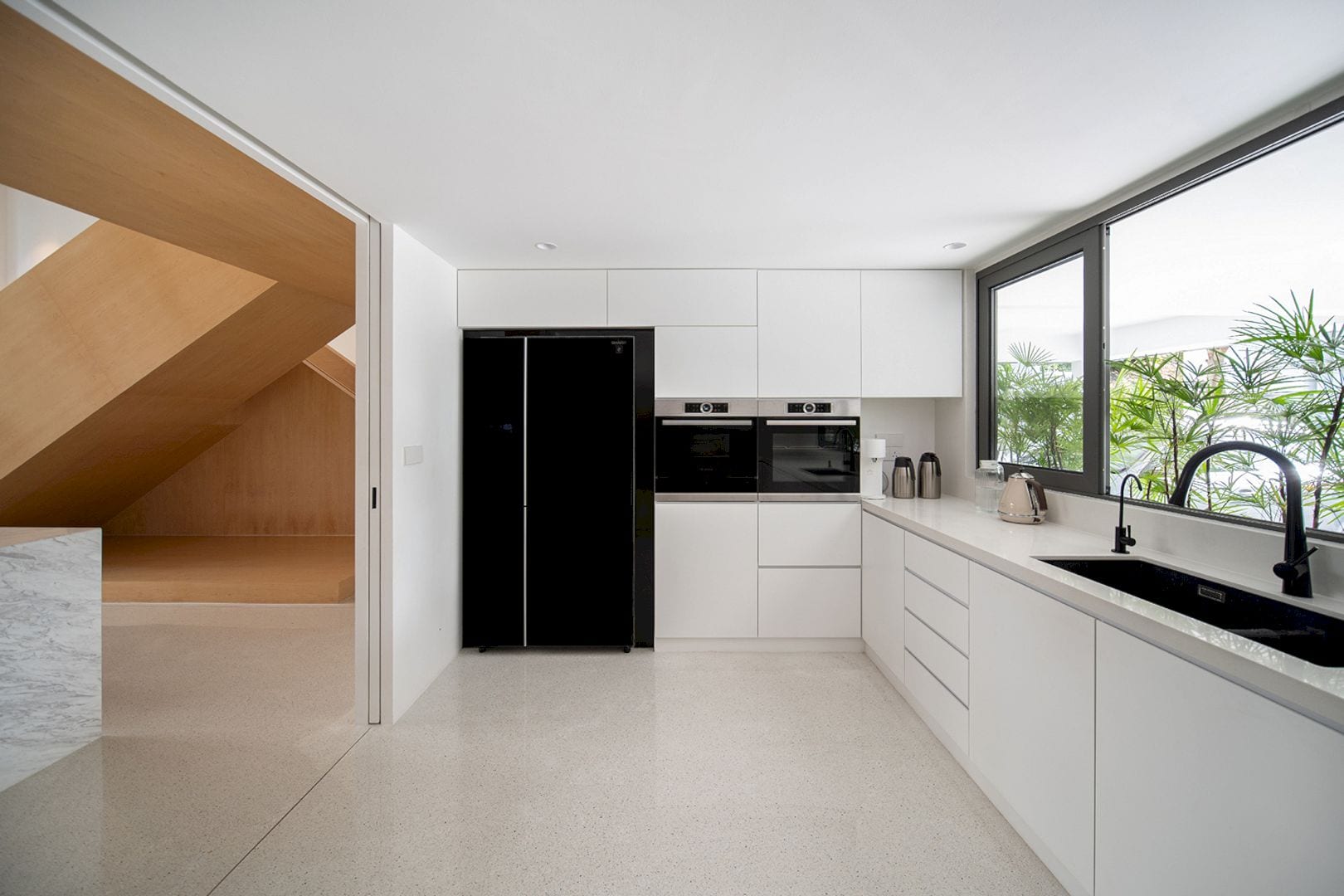

In order to create an open space concept, the master bedroom is enlarged at the expense of another existing bedroom. Here, the interior walls are built below the ceiling height intentionally, allowing the light to diffuse smoothly inside the room.
The bright atmosphere inside can amplify the space’s expansion perception. The bedroom of the kid is reimagined as a hide and seek play of levels that completed with a 3-tiered bunk bed, a pull-out bed, and an alcove.
Details
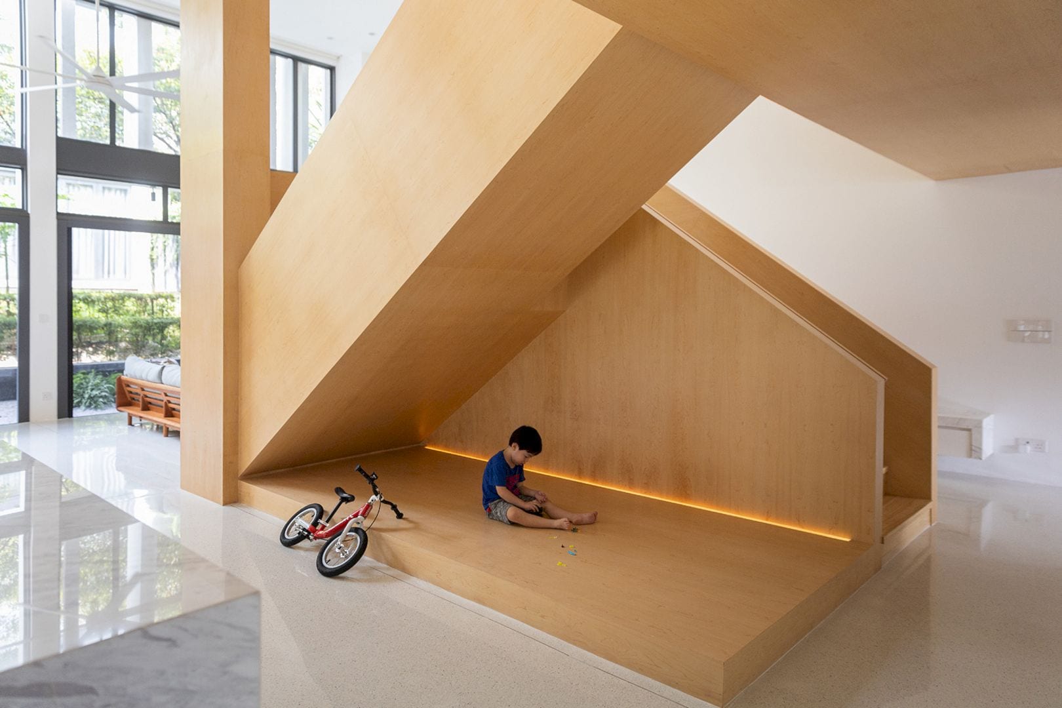
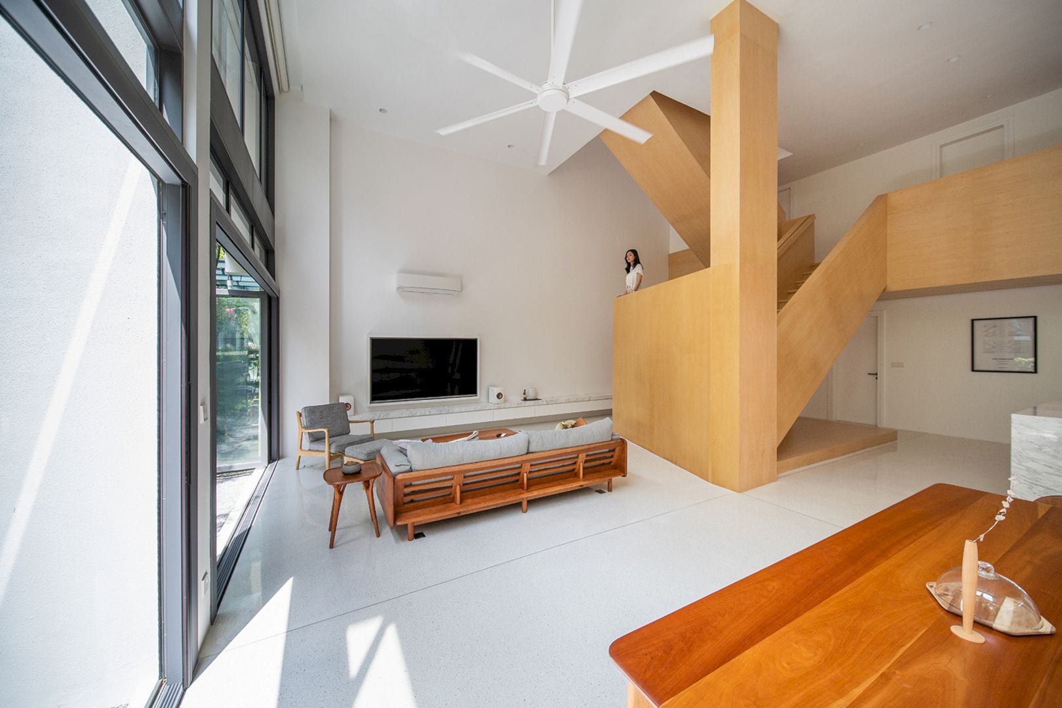
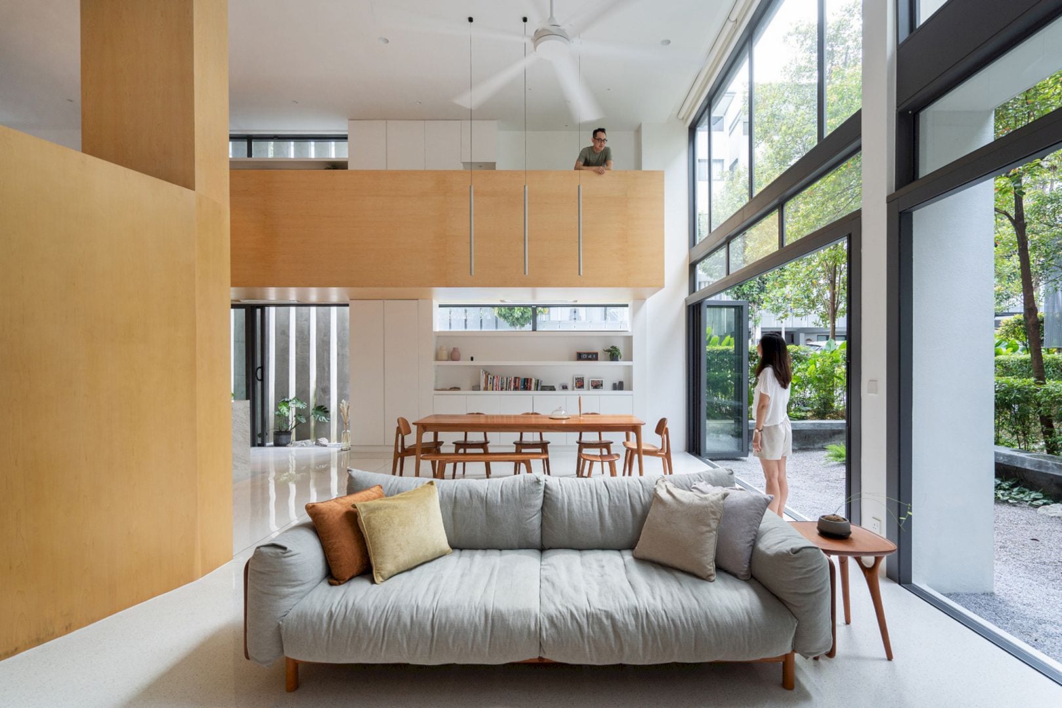
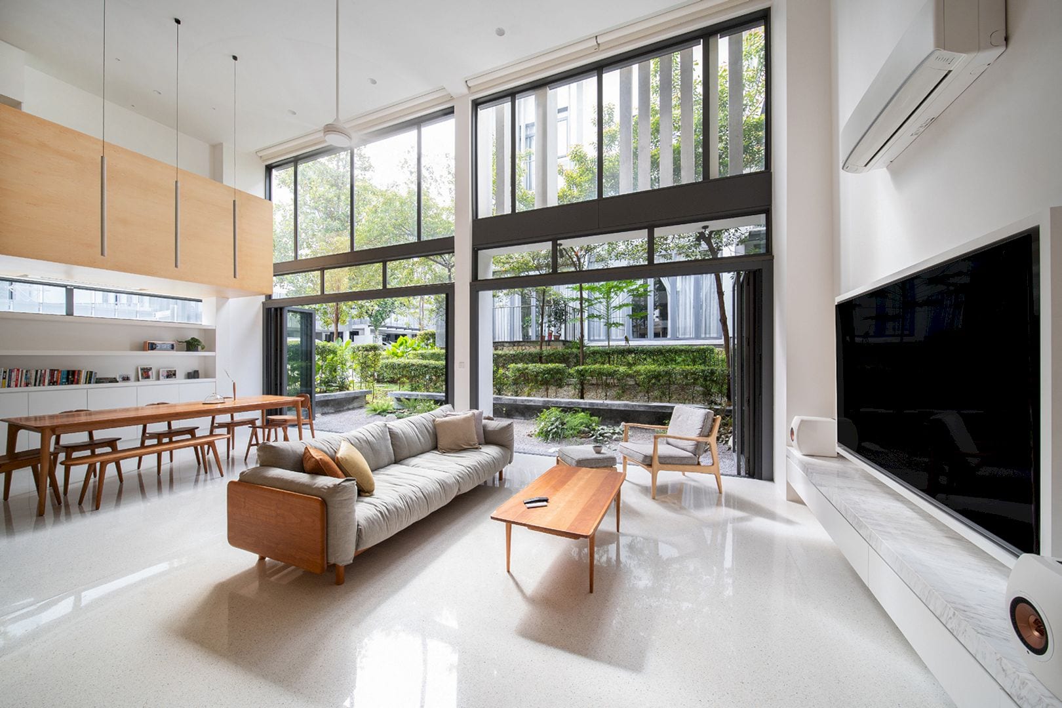
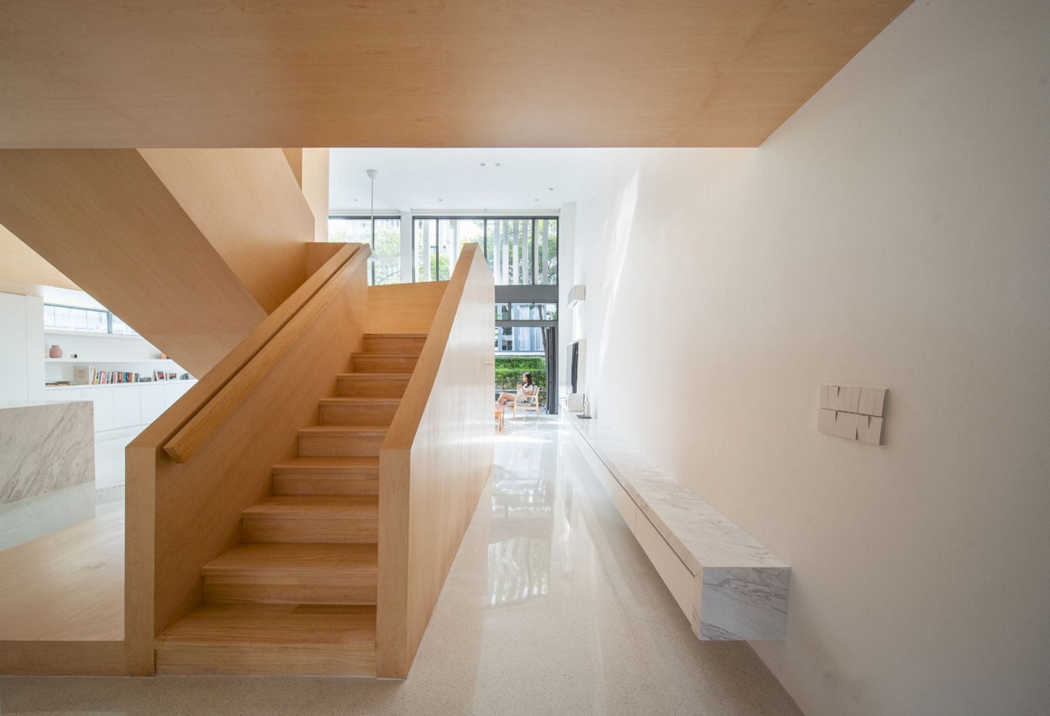
The architect also adds a steel stairway in the lightwell that leads up to the roof level. A platform is raised over the roof here, acting as a viewing deck to emulate the outdoor living room. This room is overlooking the city skyline, providing additional space for the client to enjoy the surrounding view.
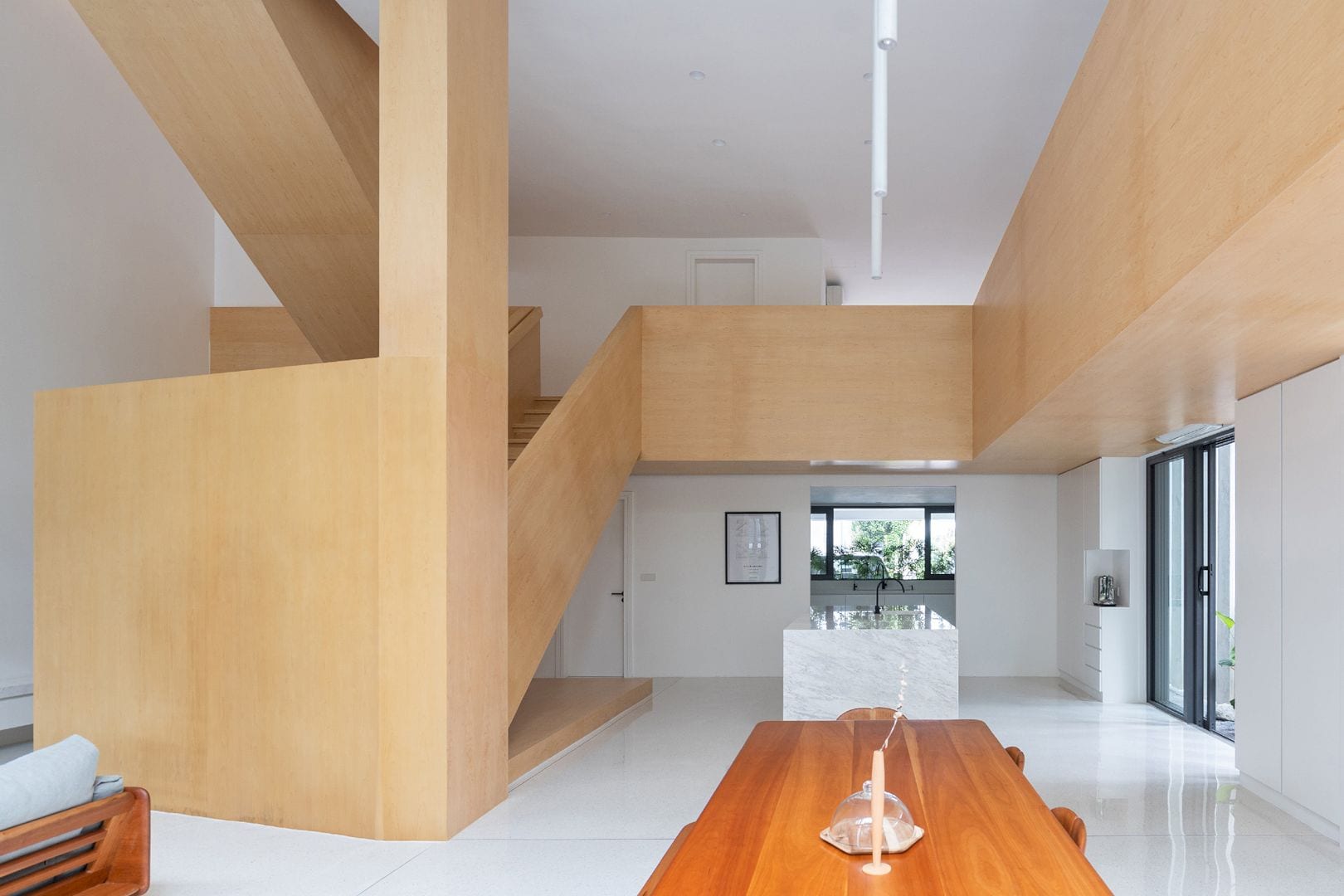
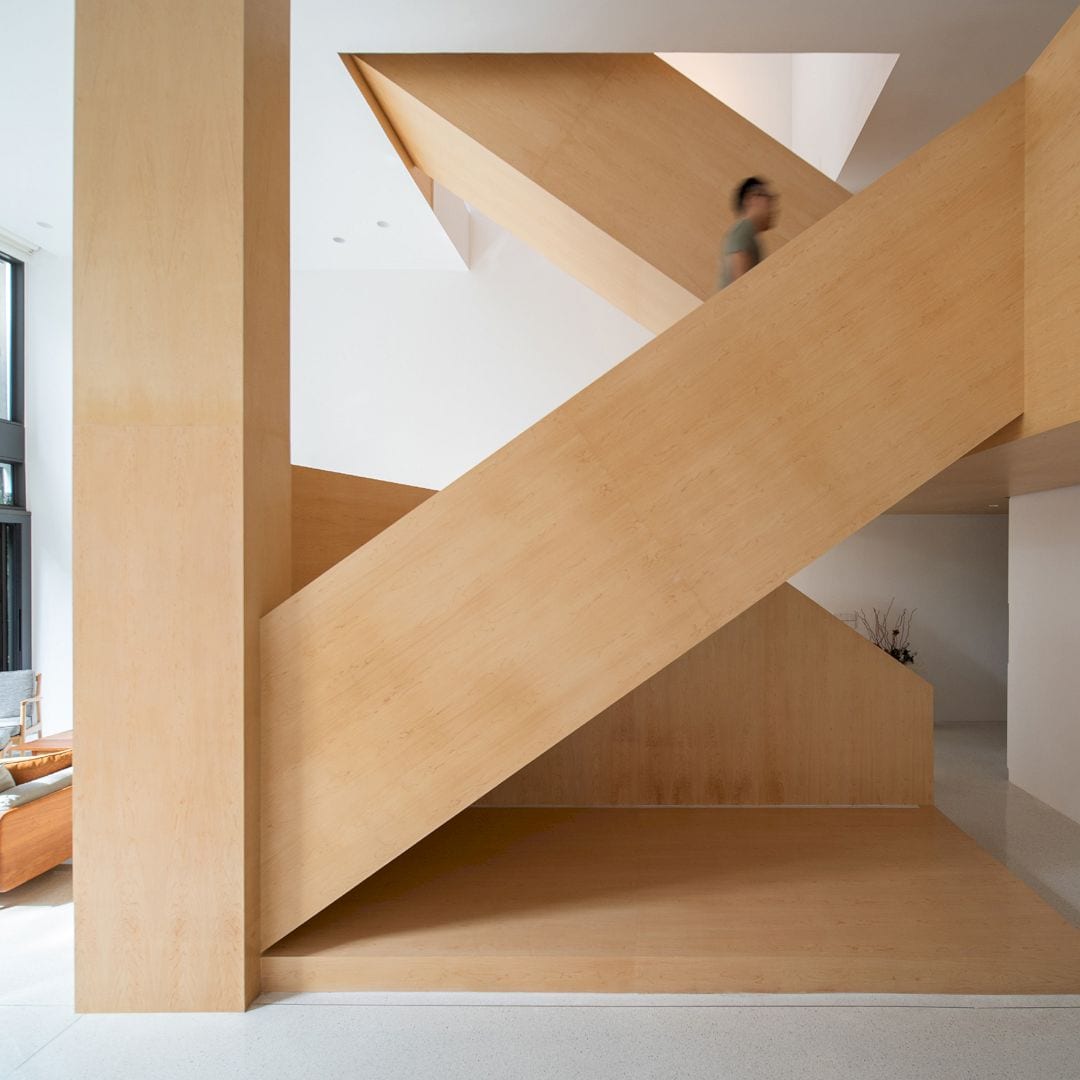

Echoes of white, marble, and maple in this house are interplayed with nature and existing elements. This way can offer a perfect environment of balance and serenity, giving the client a comfortable place for living.
Makio House Gallery
Photographer: Ceavs Chua
Discover more from Futurist Architecture
Subscribe to get the latest posts sent to your email.
