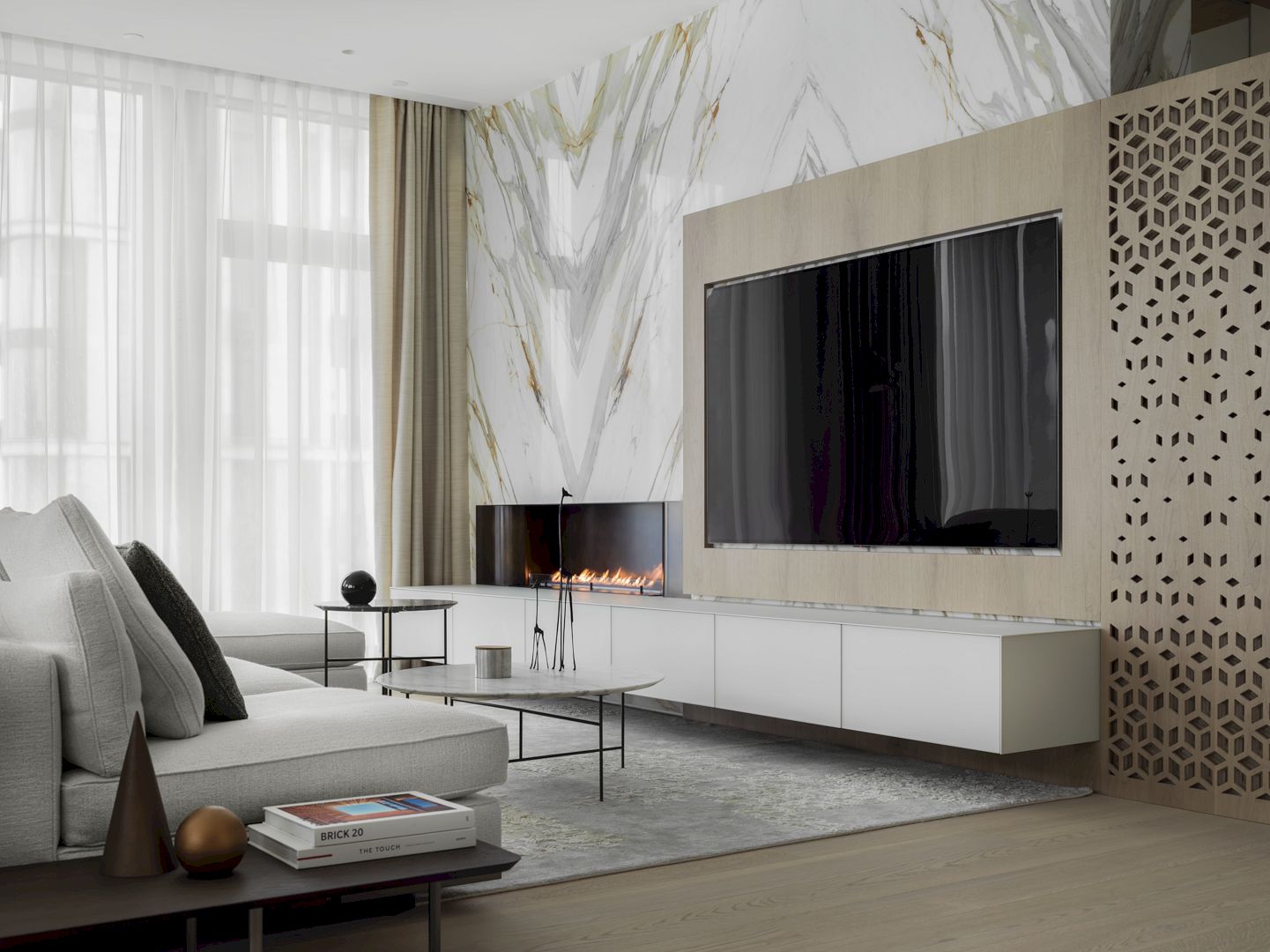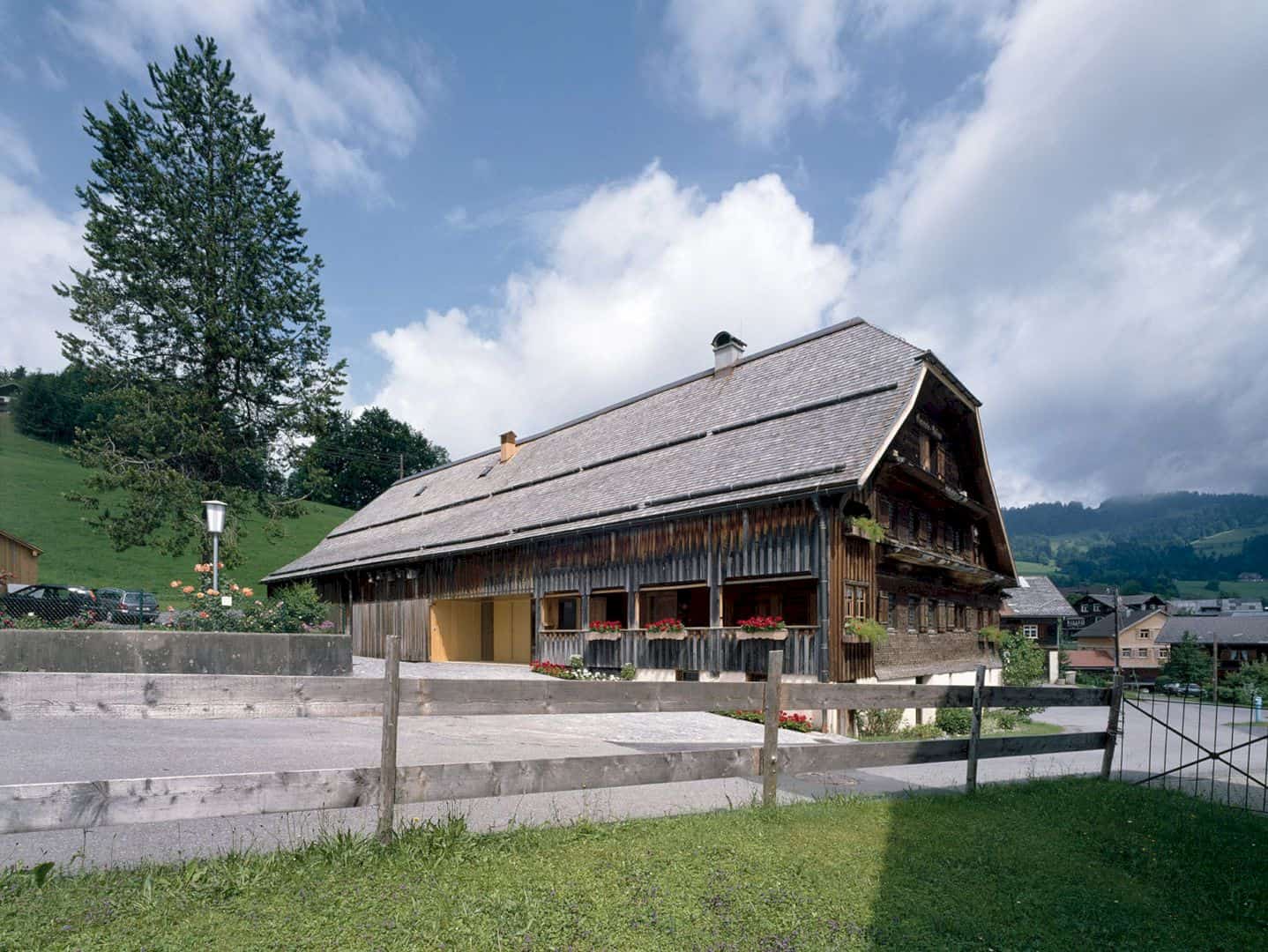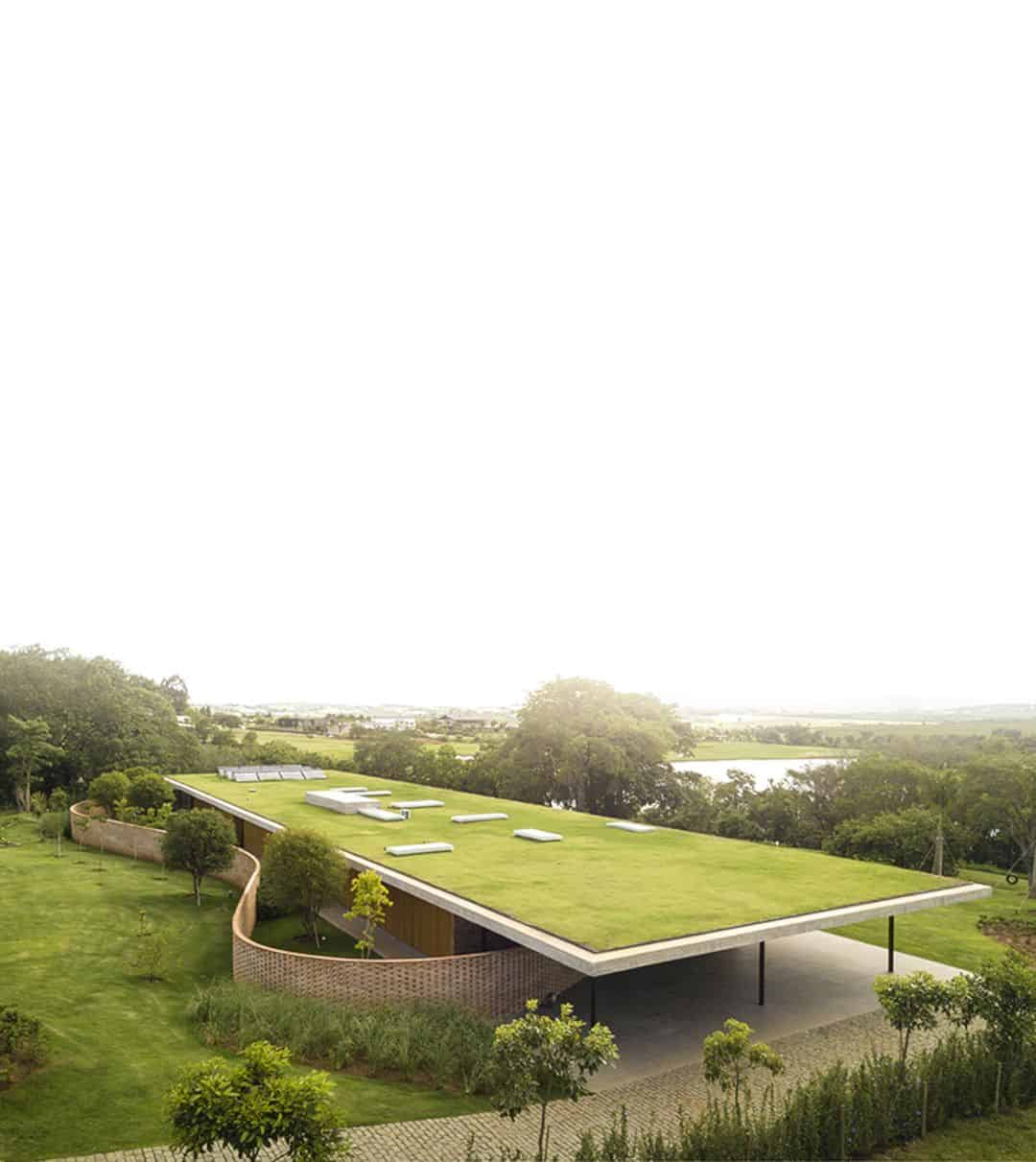The initial approach for this 2010 project is the idea to build an awesome residence with a central courtyard by following the perception of the well-known case study houses. Residence Ödberg is designed by A01 Architects as a modern residence located in Austria. There is also an unobstructed view of the Klosterneuburg´s hills that can be seen from this house.
Design
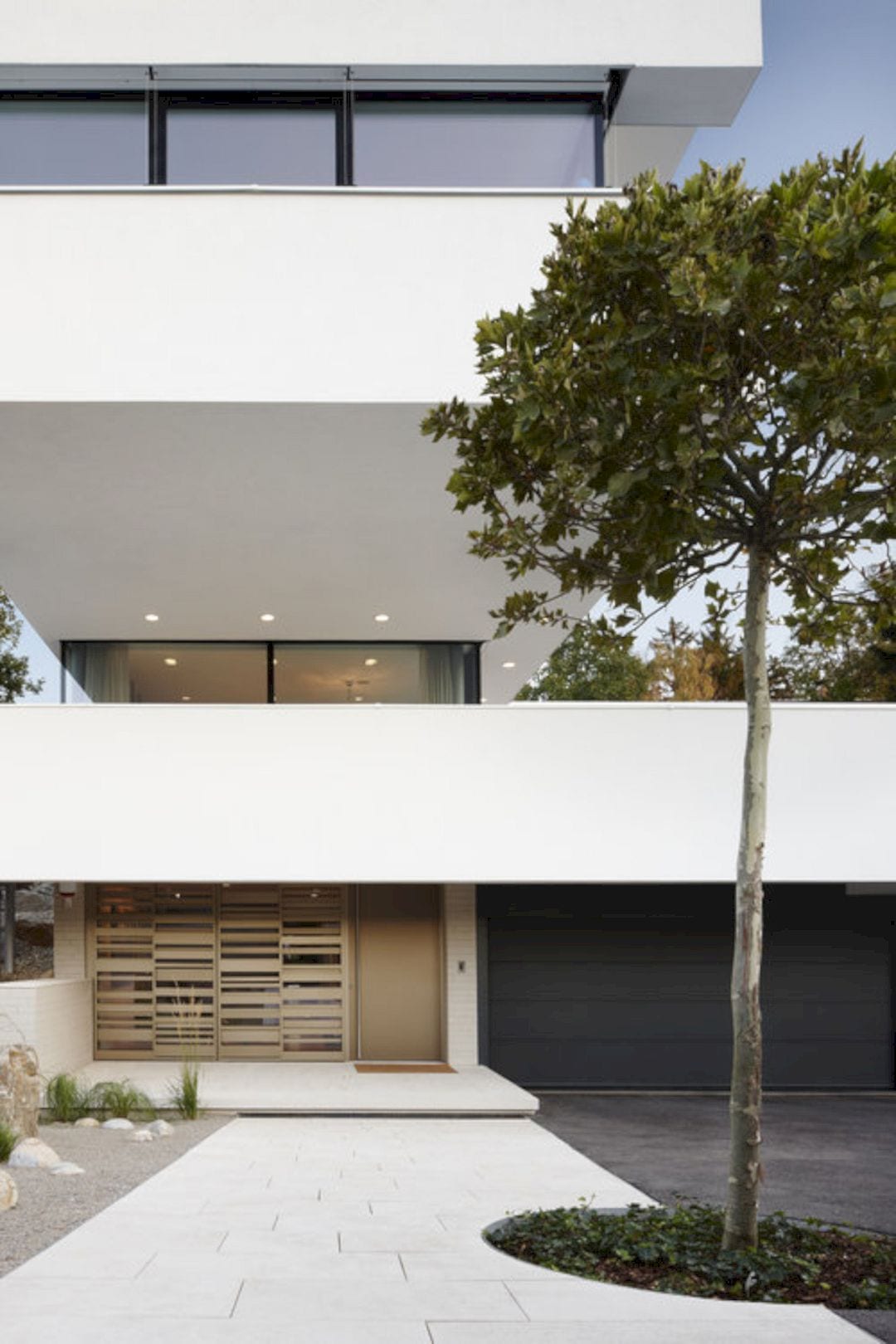
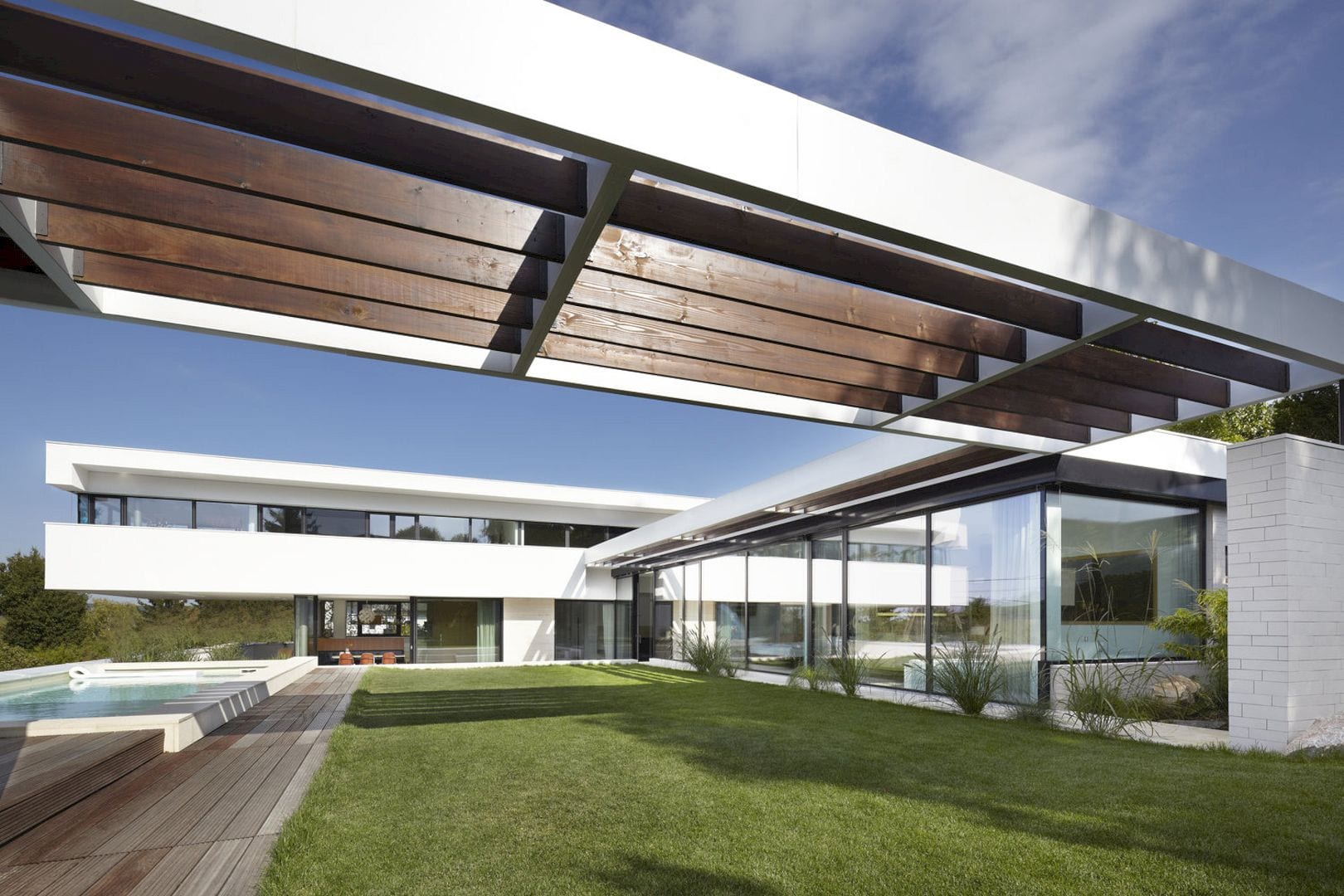
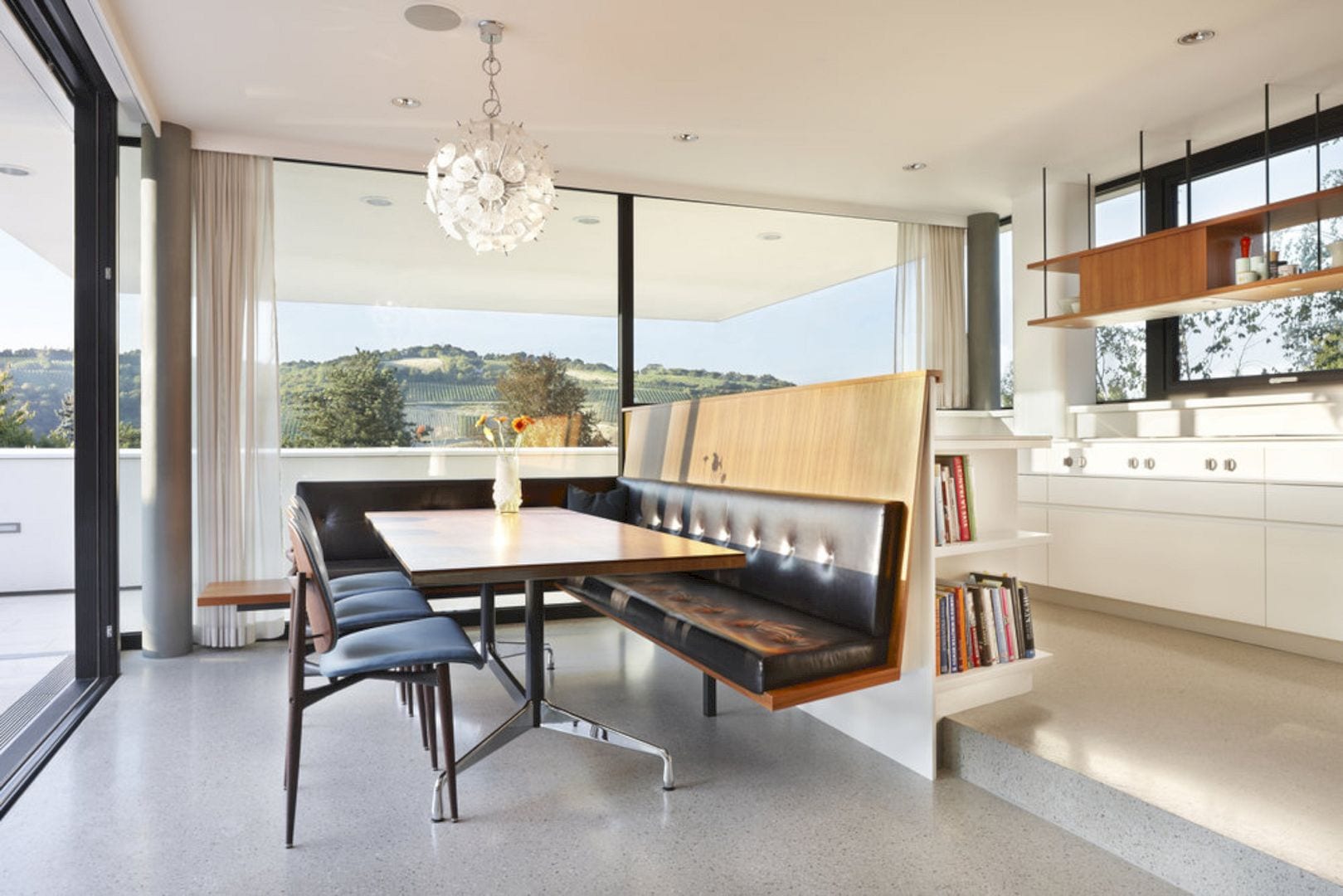
The living area of this house gathers around the open space while the pool can frame the landscape beautifully and enclosing the house’s courtyard. Space-interacting structures and controlled outlooks open up the building towards the beautiful surrounding time.
These structures and outlooks also give form to the self-contained building with its central element. The garden area is extended by raising up the sloping terrain to a constructed platform.
Structure
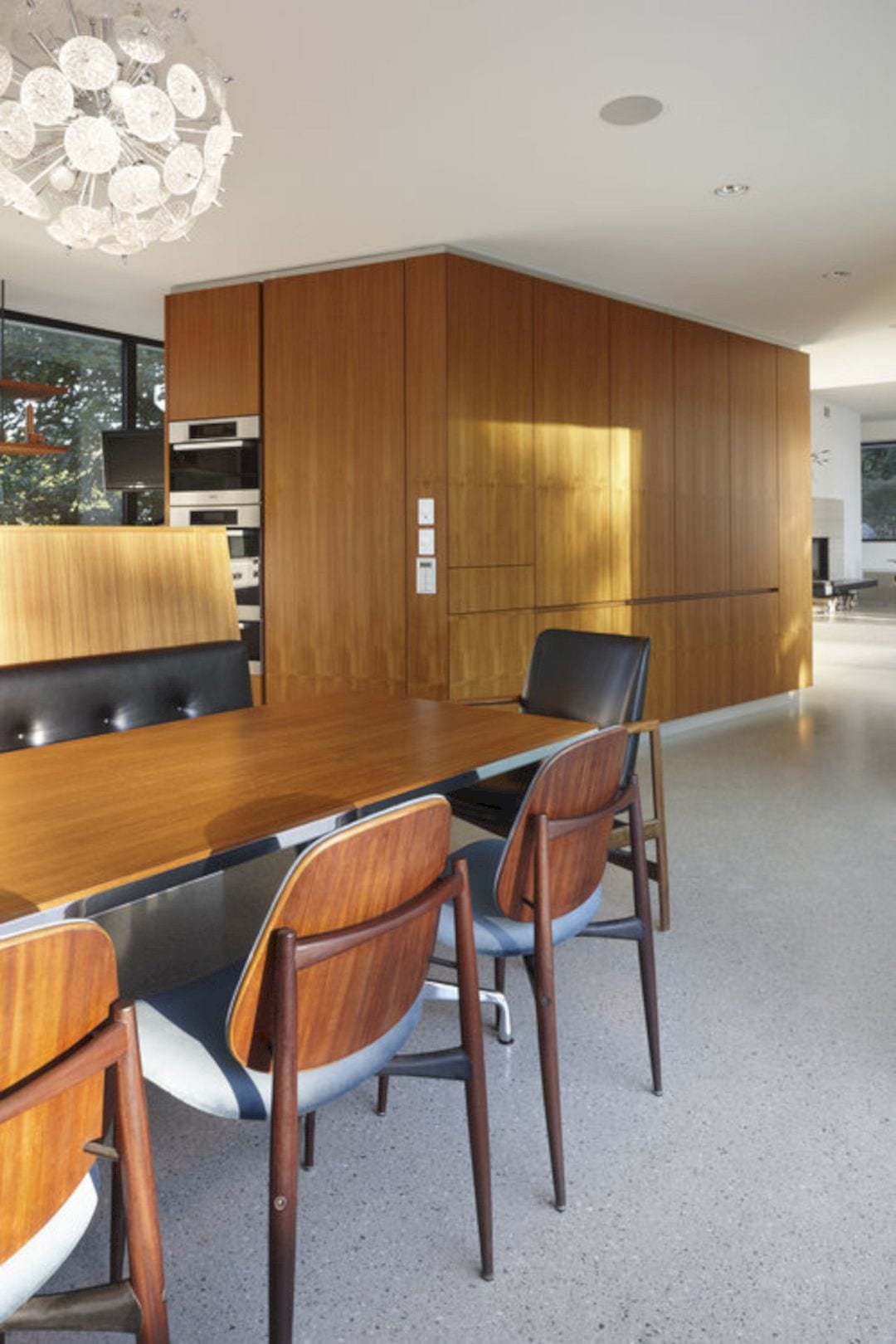
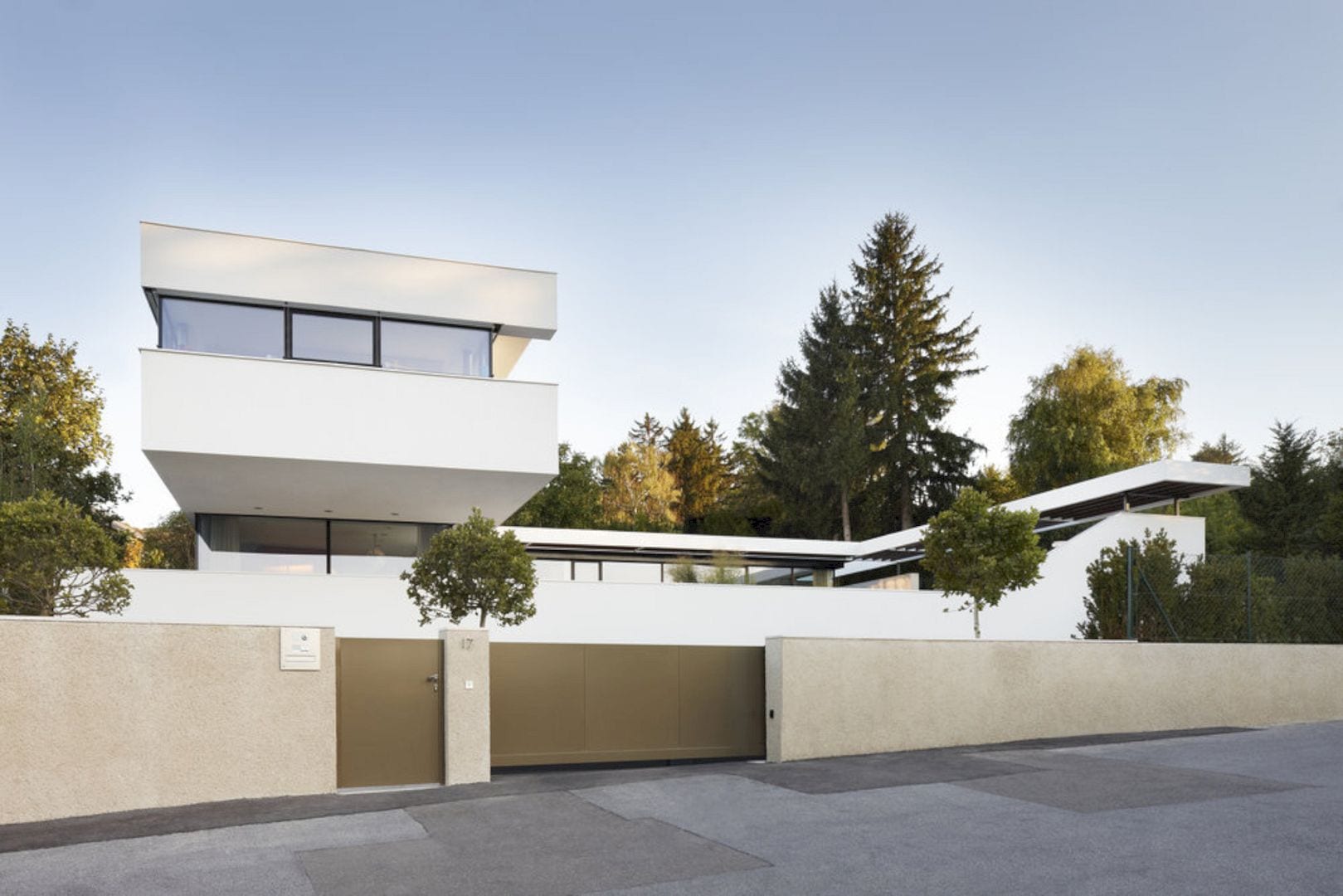
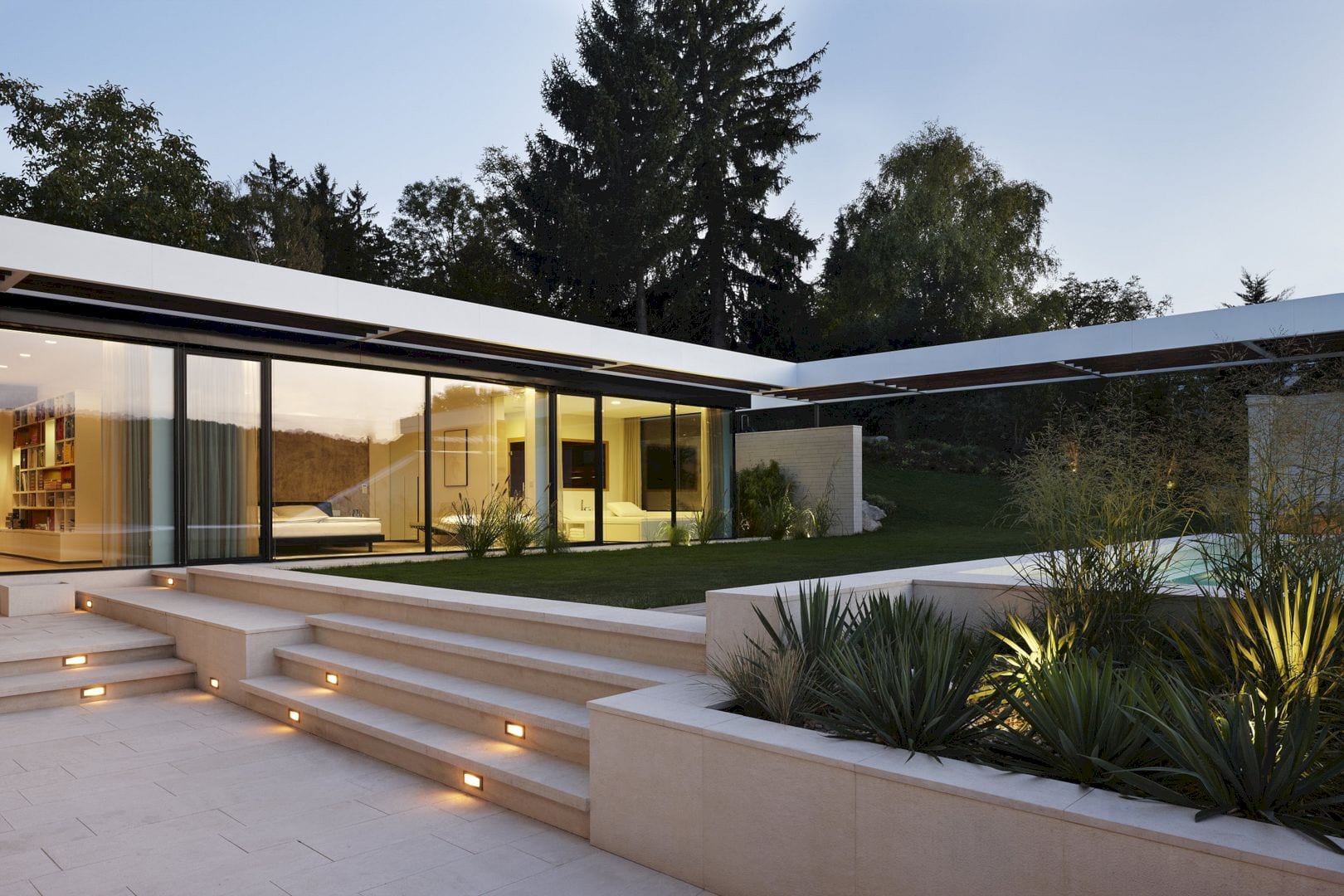
The spatial connection between the pool in the north and the low building to the south is constructed by Pergola. This reminiscent of the California “case study houses” of the 1950s that can be made. The court is also defined in this way to become a central living room of the house with a special atmosphere.
Residence Ödberg Gallery
Photographer: Philip Kreidl
Discover more from Futurist Architecture
Subscribe to get the latest posts sent to your email.
