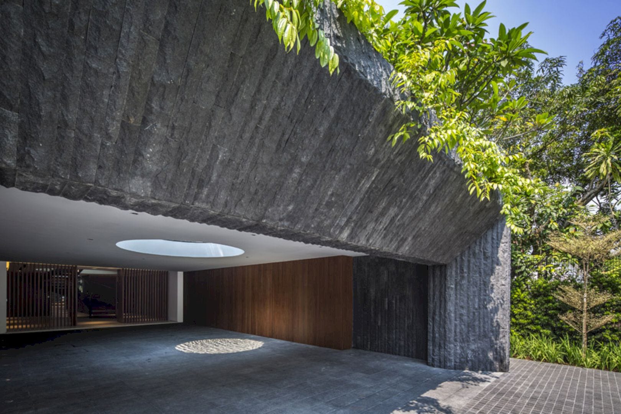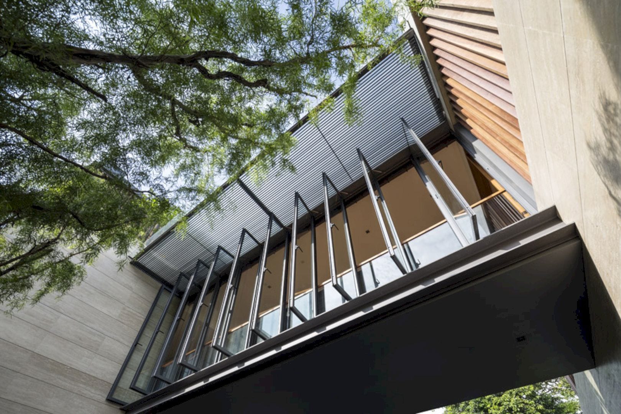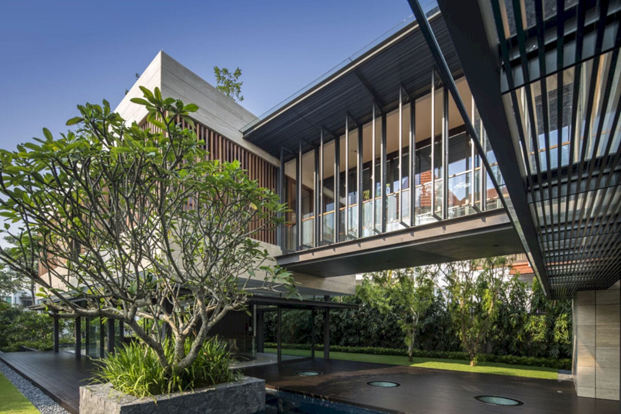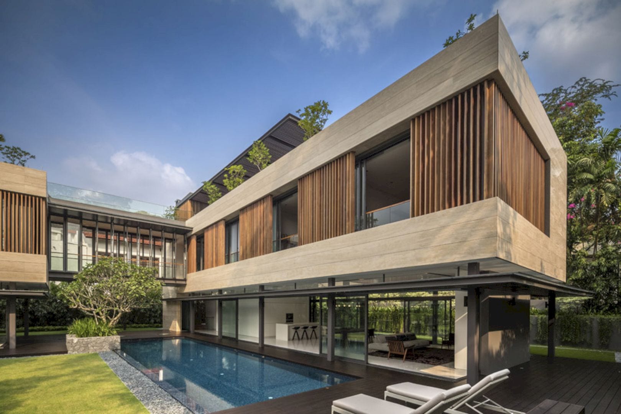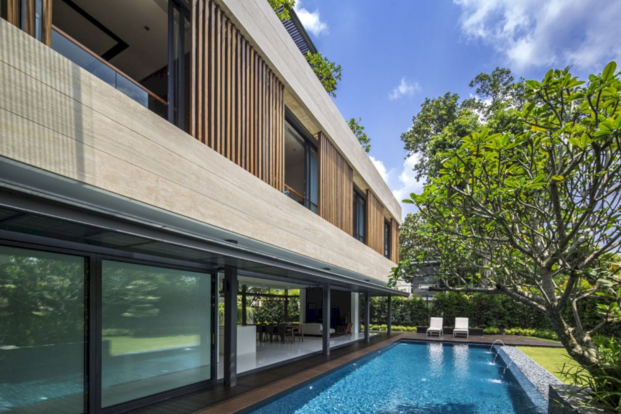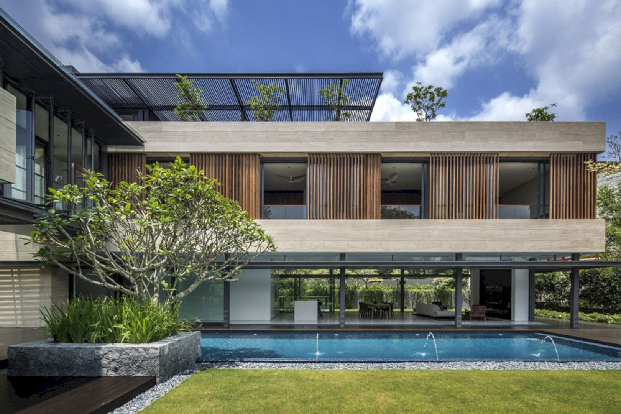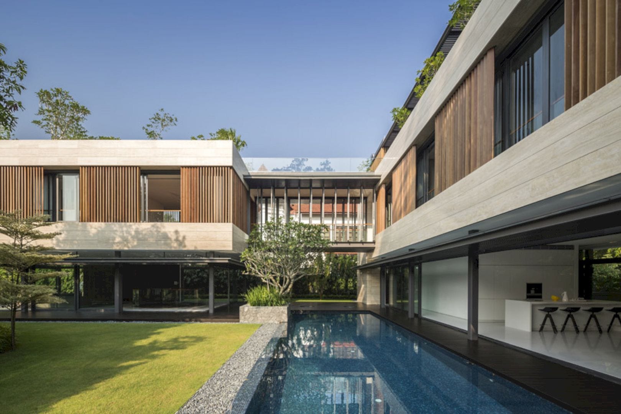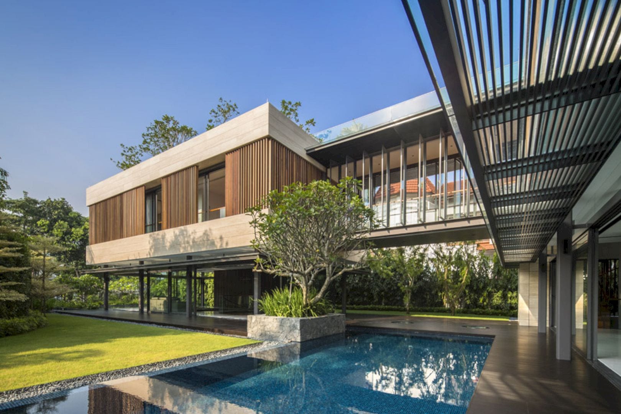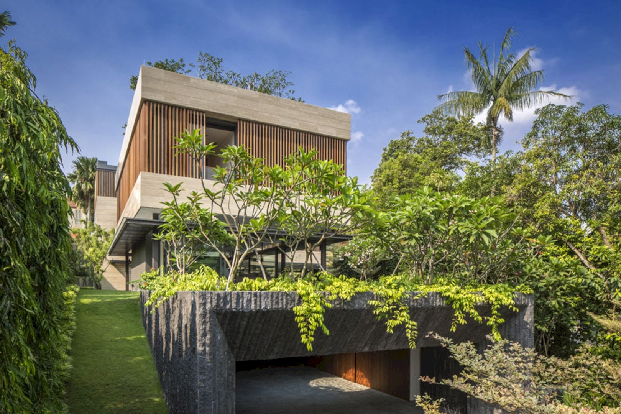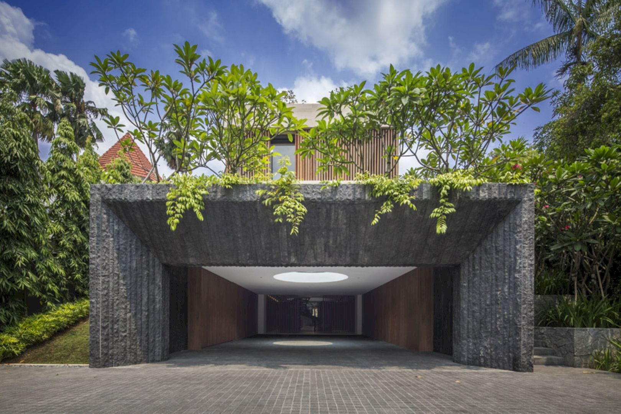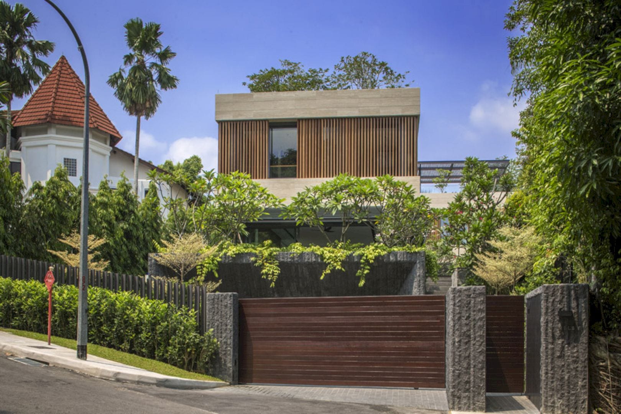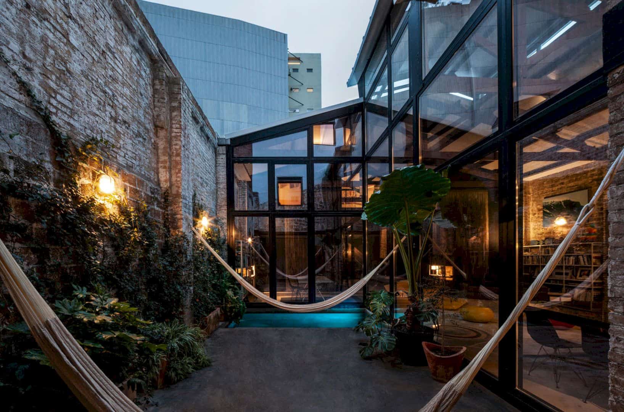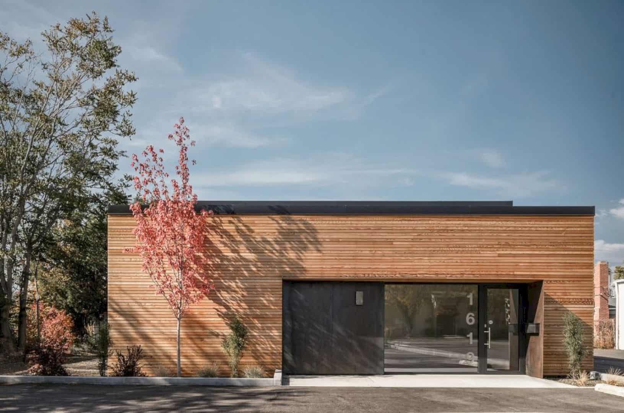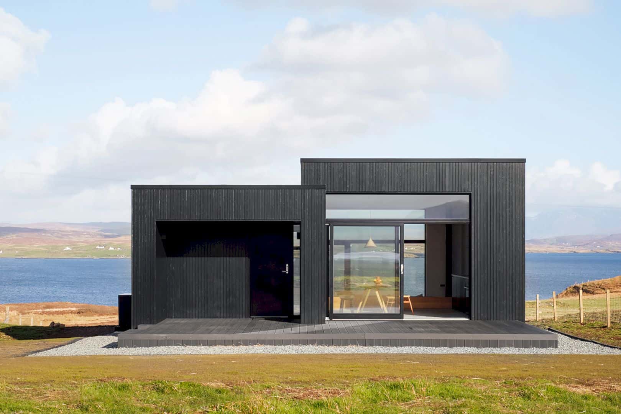Situated in the good-class bungalow area of Bukit Timah, Singapore, Secret Garden House is designed by Wallflower Architects. The brief of the owner for this project is to have a luxurious, tropical, contemporary family home. This house sits on an L-shaped site, a terrain that used by the architect as an opportunity to camouflage the bulk of a large house.
Design
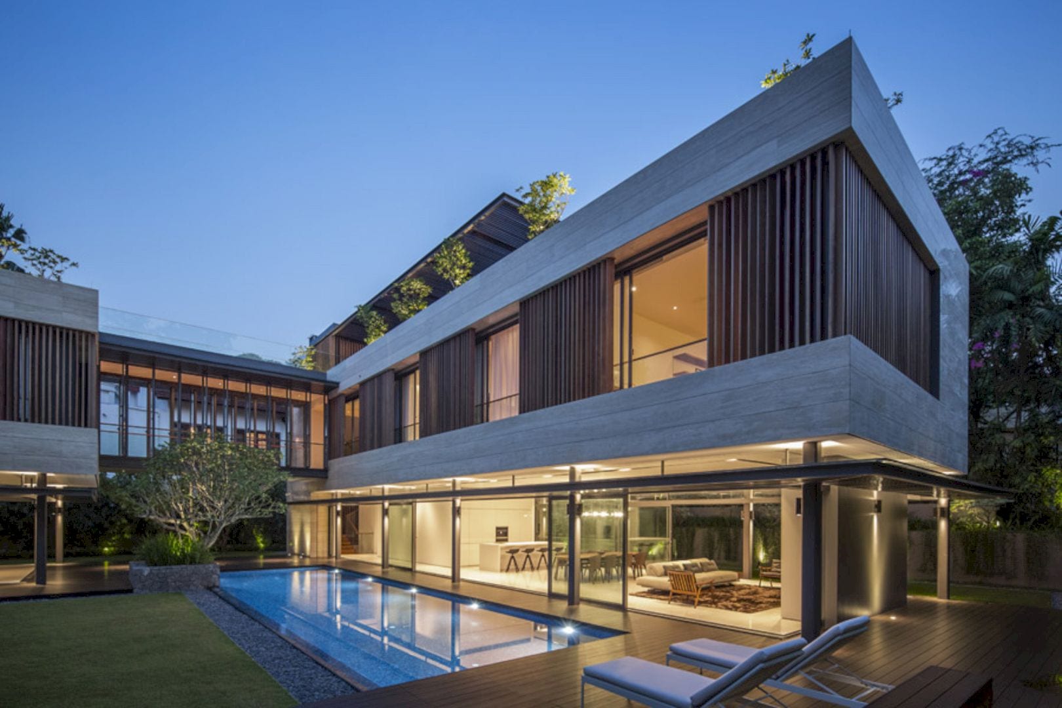
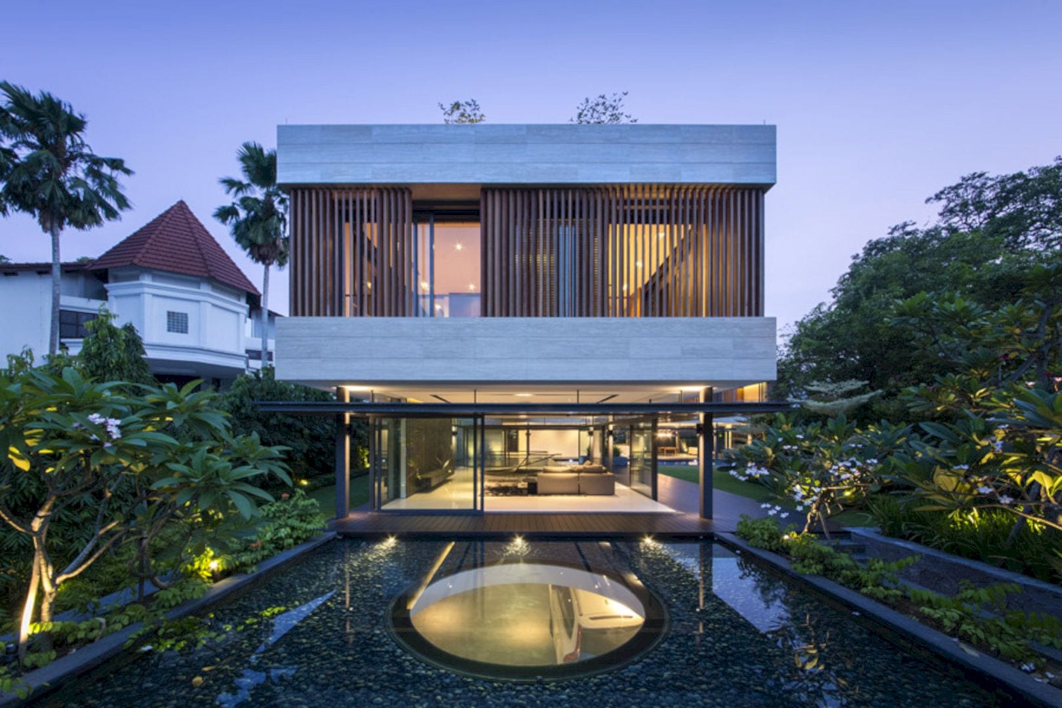
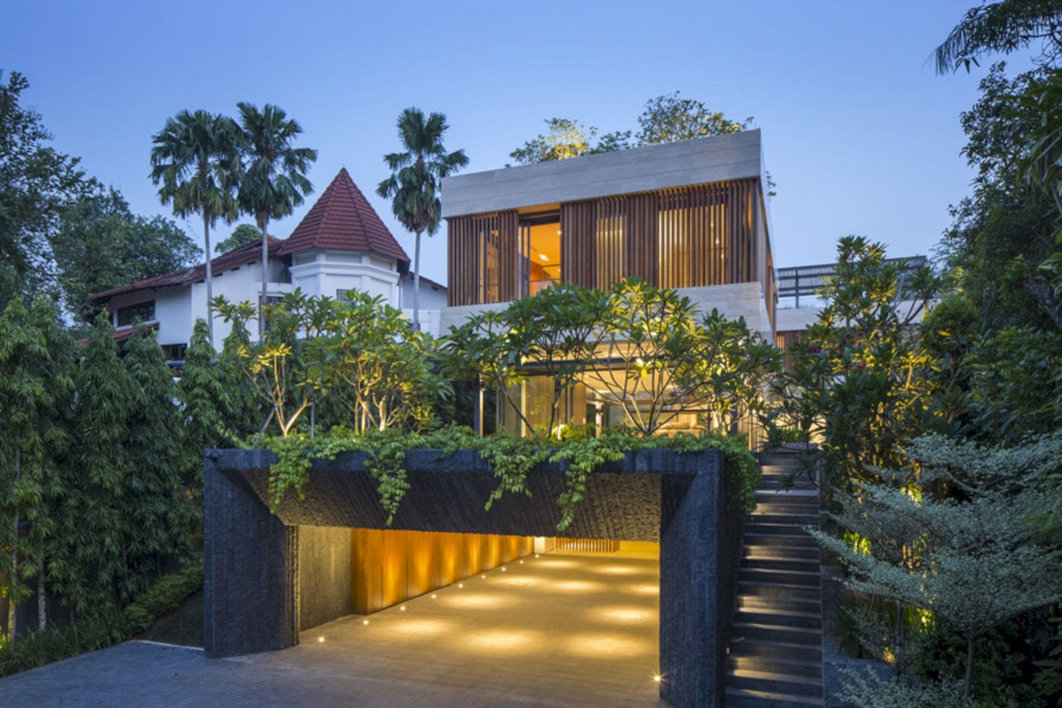
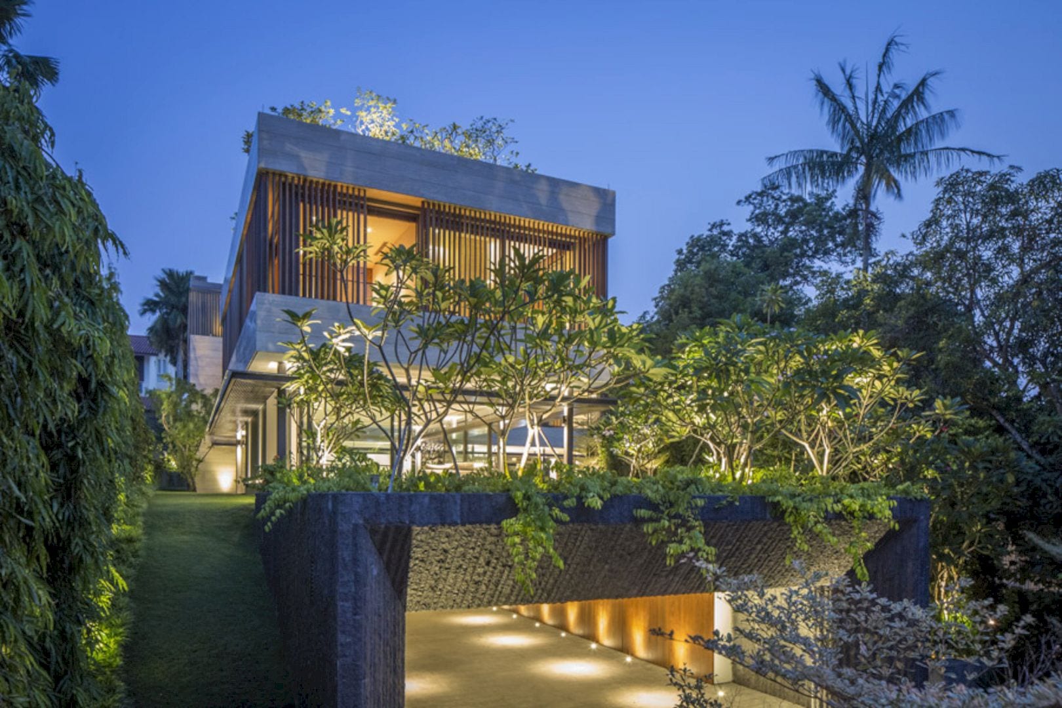
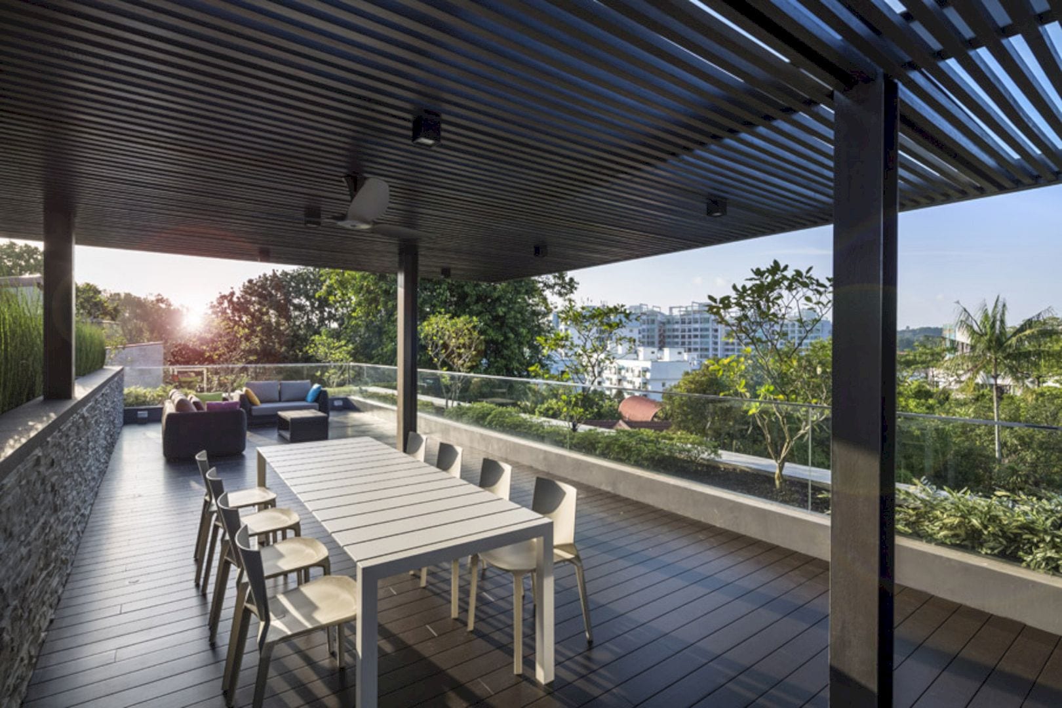
On all sides of this house, it is surrounded by neighboring homes while the land’s bulk is not visible from the entrance in and on a slight rise. The architect uses the uneven terrain, narrow frontage, and lack of prominence of the site to camouflage the bulk of a large house. The lushness of a secret garden is also utilized to screen it from others.
The architect also positions over a third of the house into the rising land profile due to the functional and spatial requirements which are substantial. This placement can hide this mass by utilizing the unique character of the site. Setting one level above, the perceived ground floor allows for greater privacy.
Spaces
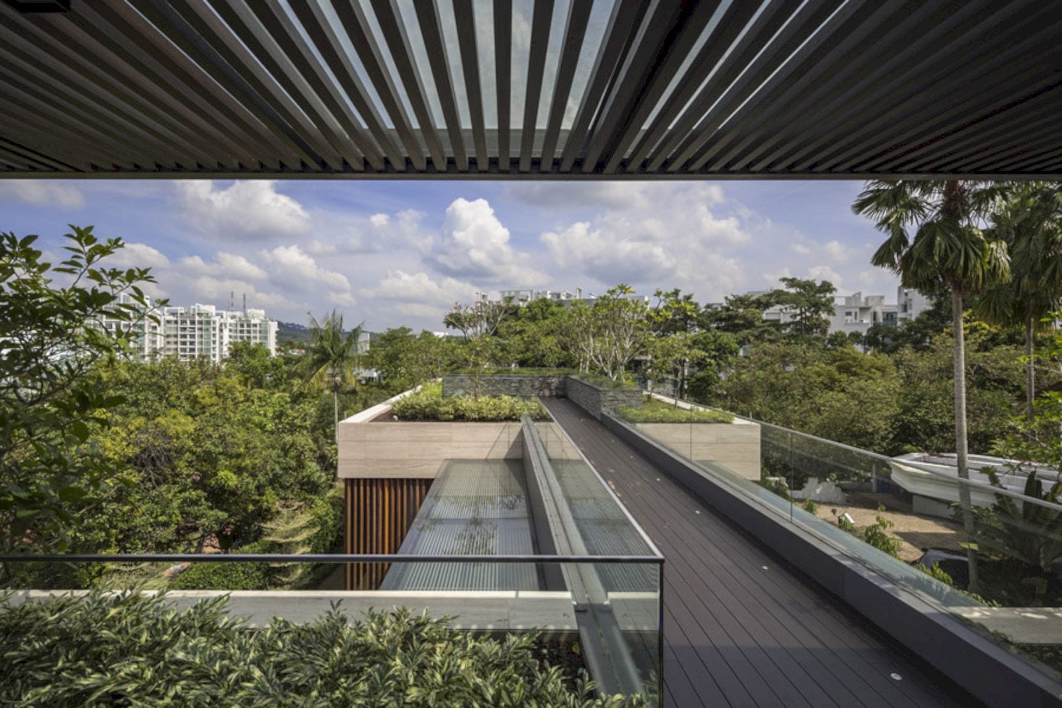
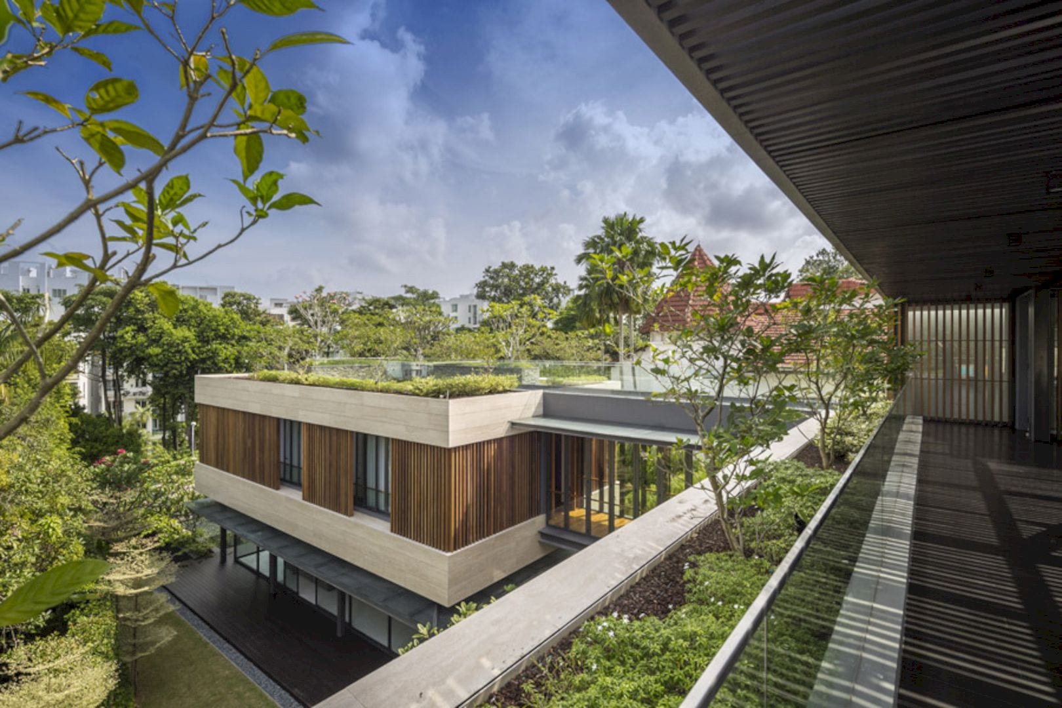
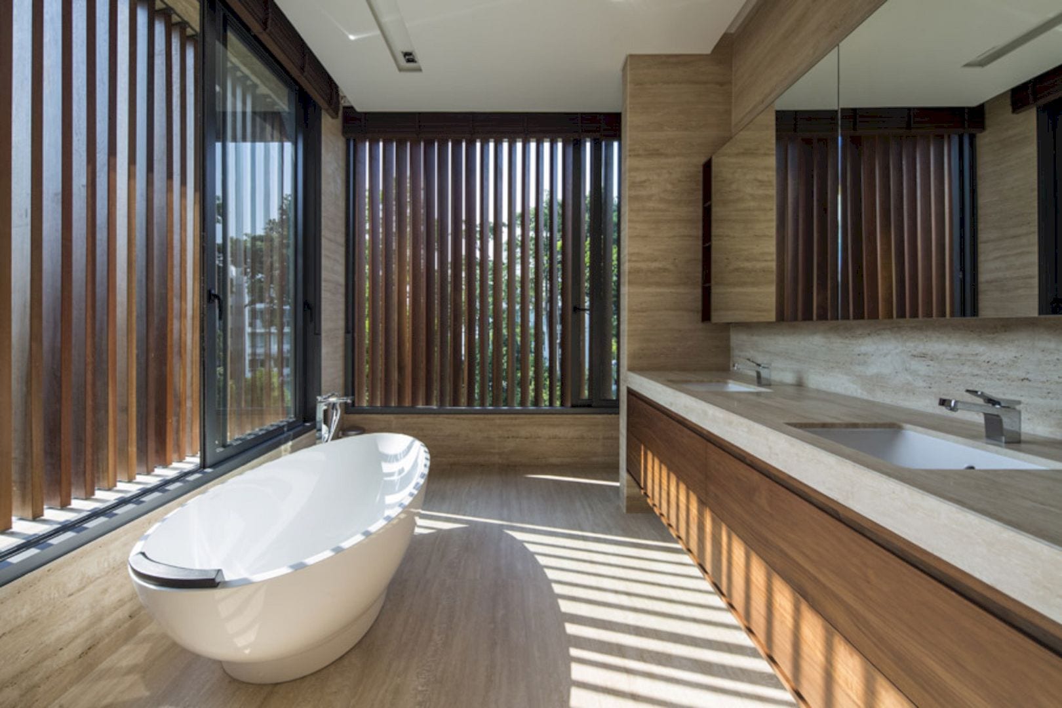
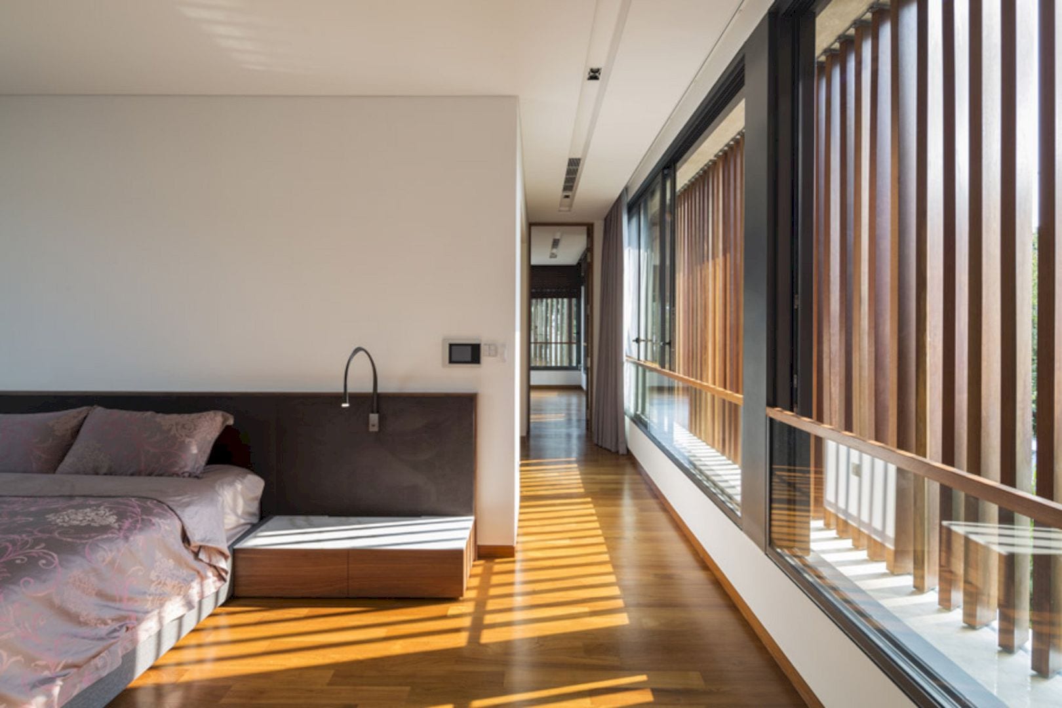
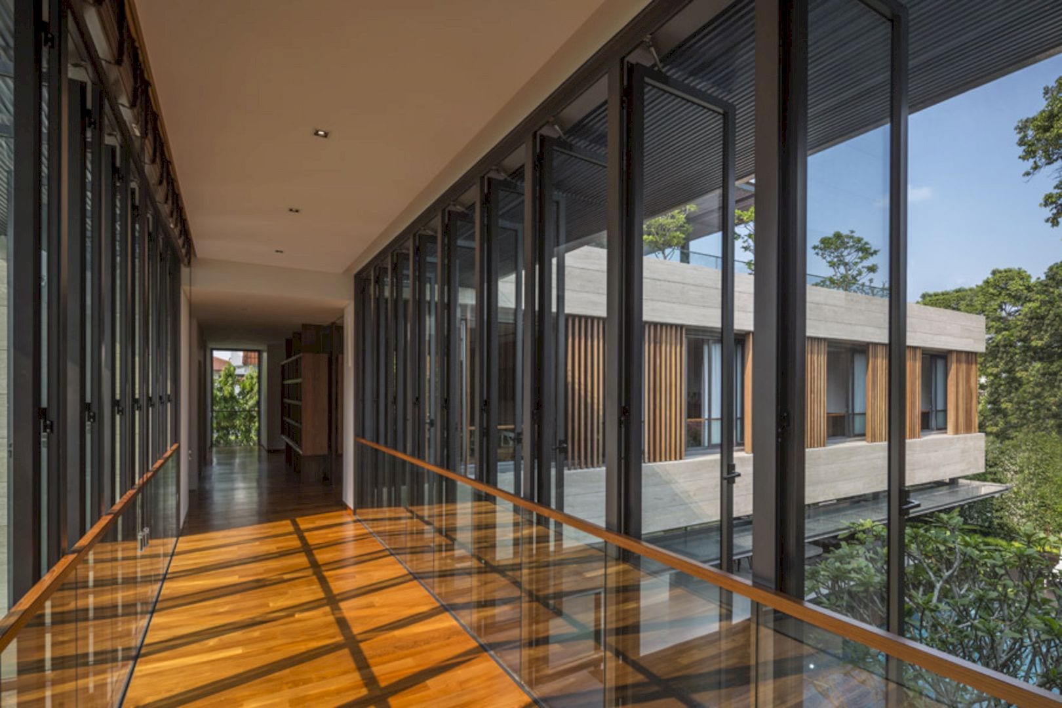
A granite cave entrance leads to an ‘underground’ lobby while the prominence of a steel and glass spiral staircase leads up to the house living room. The owners of this house also like the idea of detaching the dining and living spaces, surrounded by gardens and pools.
The ‘plateau’ ground level becomes a comfortable space where indoor and outdoor meet. It is an awesome space with some programs. The very private enclosure is formed by trees that planted heavily around the perimeter while the ground plain architecture can be open and transparent without compromising the privacy of the owner.
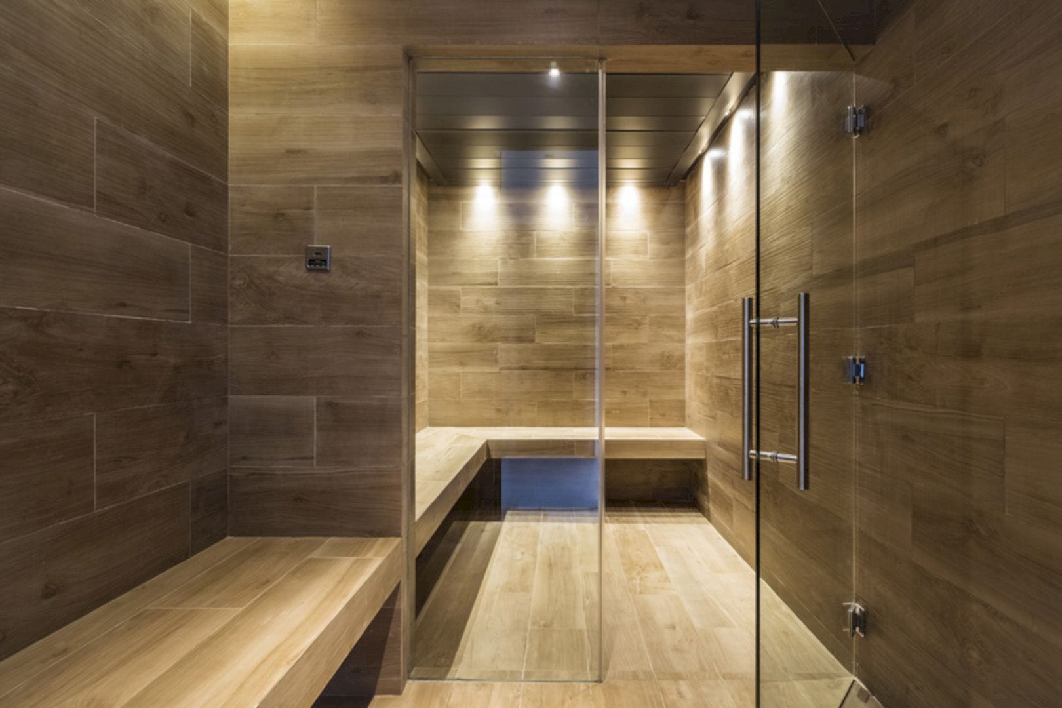
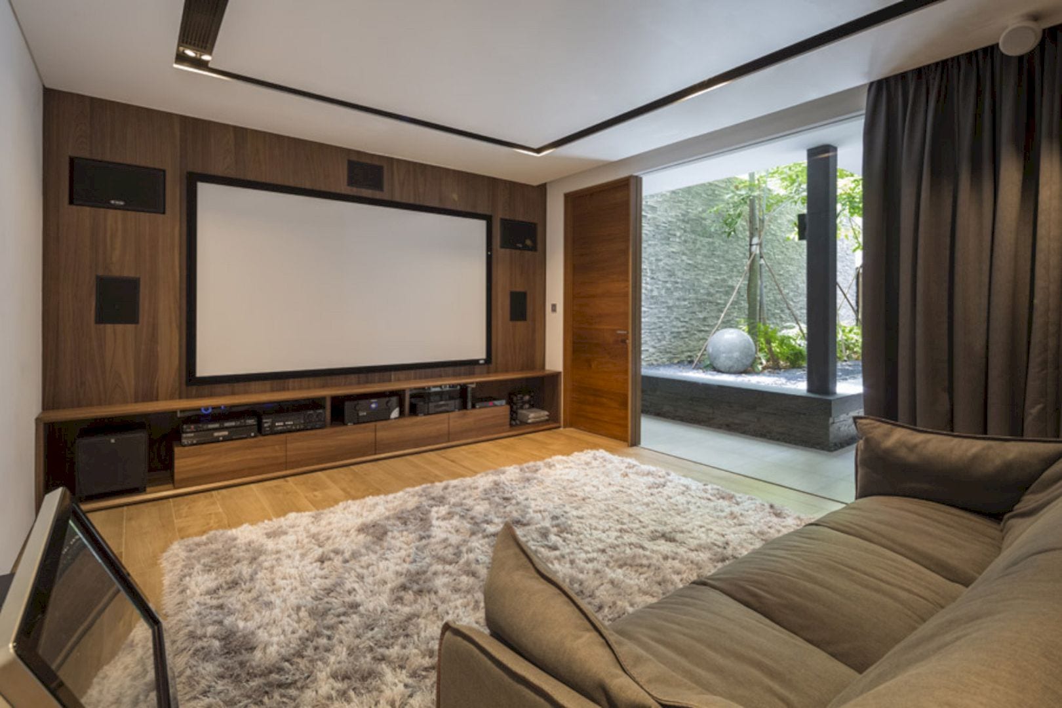
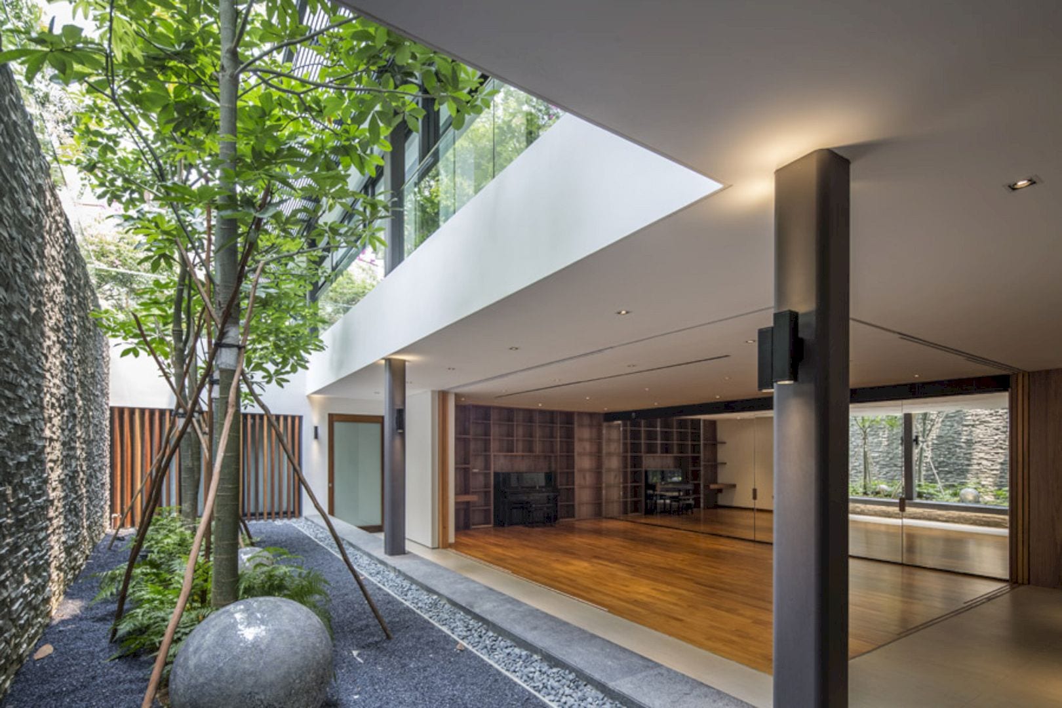
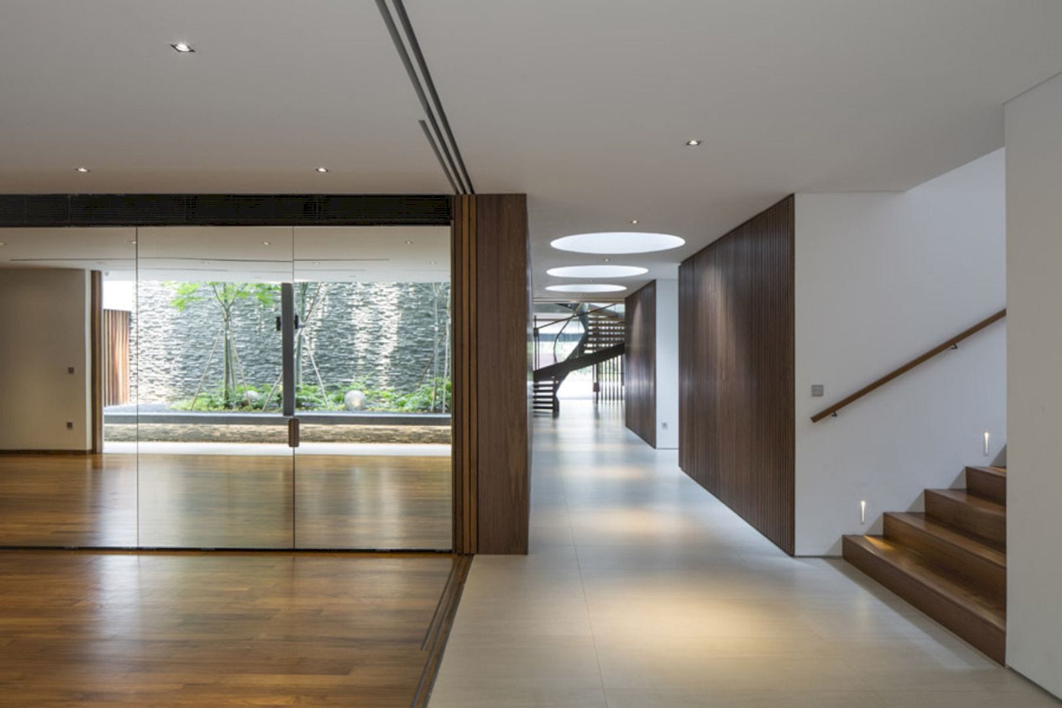
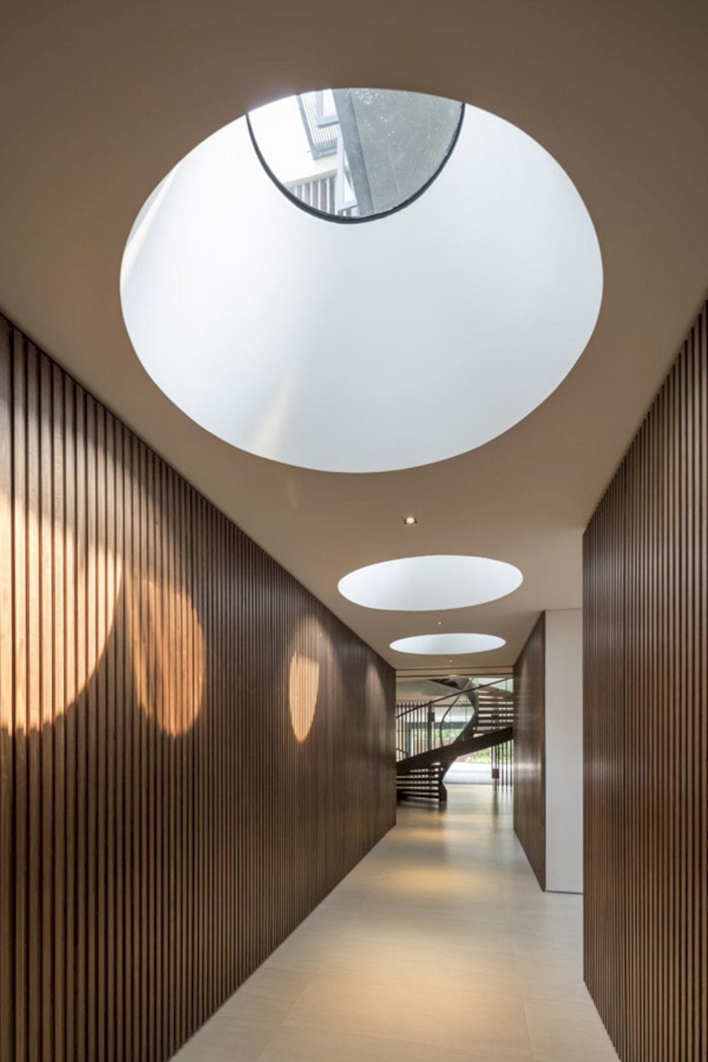
There are two rectangular travertine blocks that sit on slender pilotis, the above-ground architectural composition of the house. The enclosed bridge floated above the ground plane can connect the blocks on the second floor. Around the travertine stone, a ribbon window is used to cut it.
On this band of windows, the adjustable vertical timber louvers can shield the glazing and also regulate the intensity of the sunlight to the interior. These louvers also ensure the owners’ privacy when required.
The house composition is completed by the outdoor living deck and roof garden. This deck and garden are spacious enough for parties and social gatherings. The front area of the deck is angled to allow the owners to enjoy views of the surrounding hill.
Details
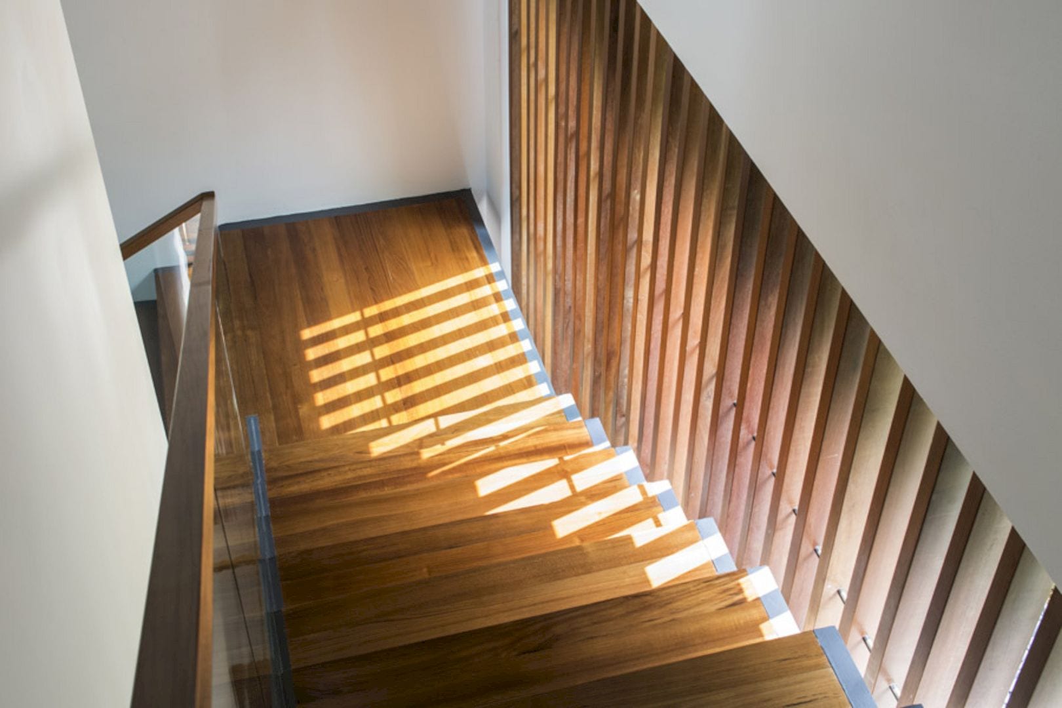
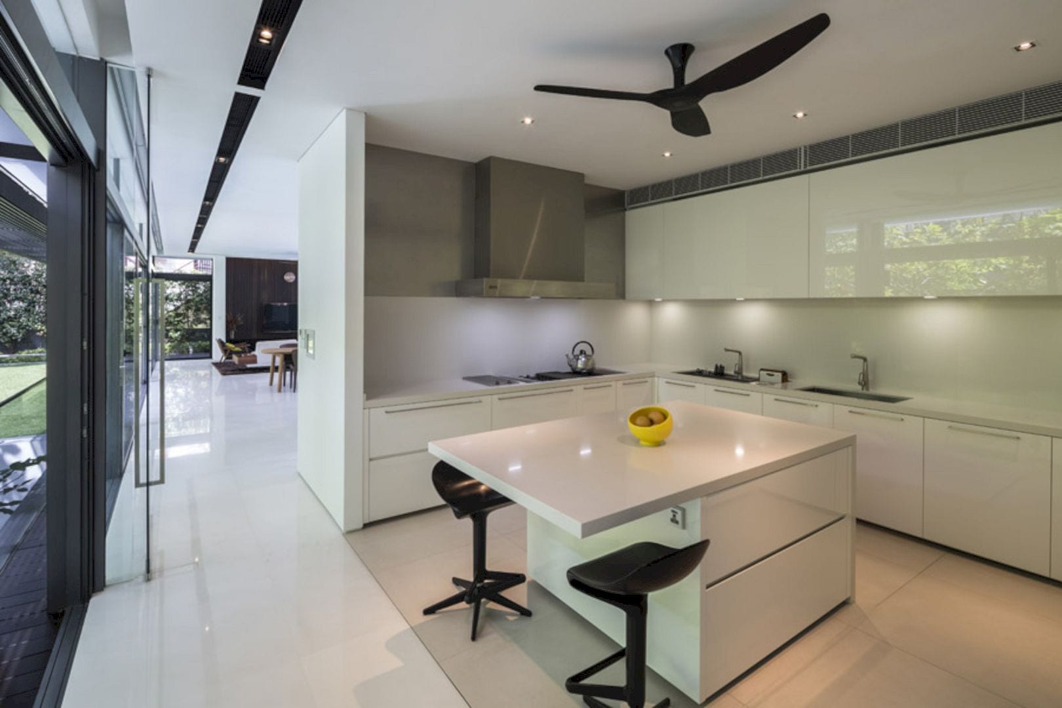
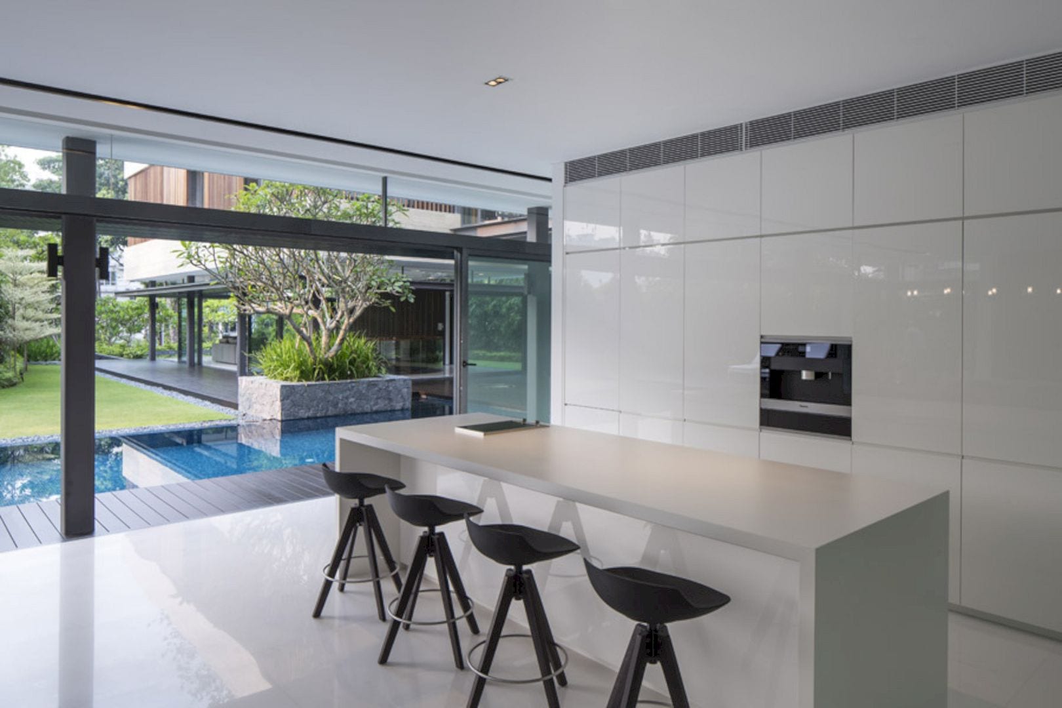
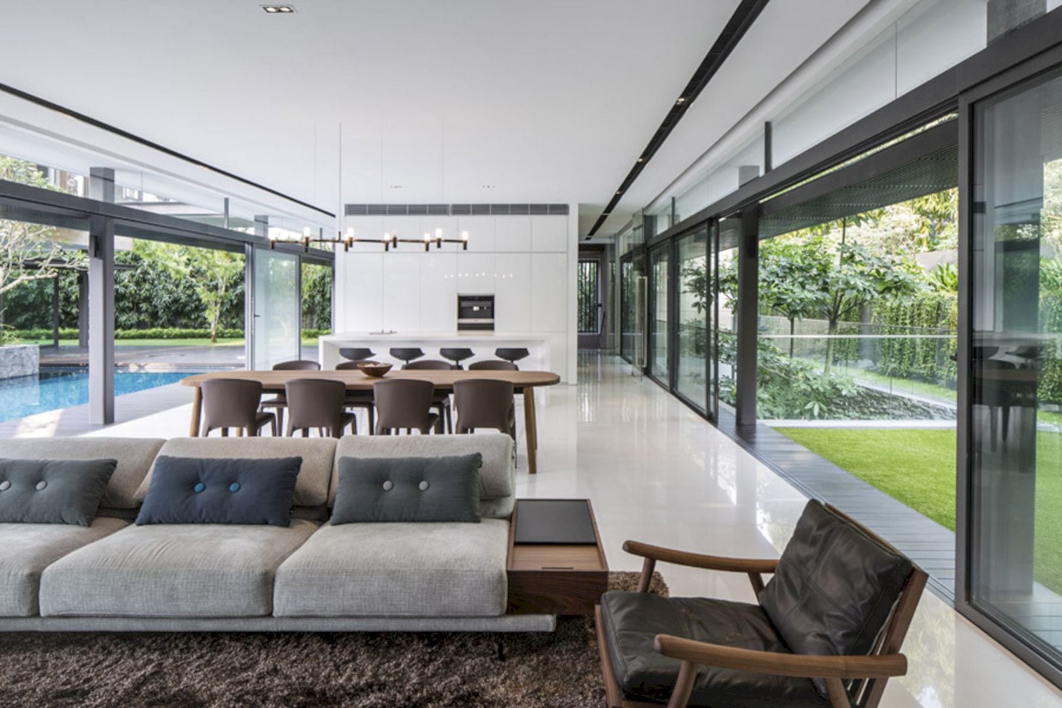
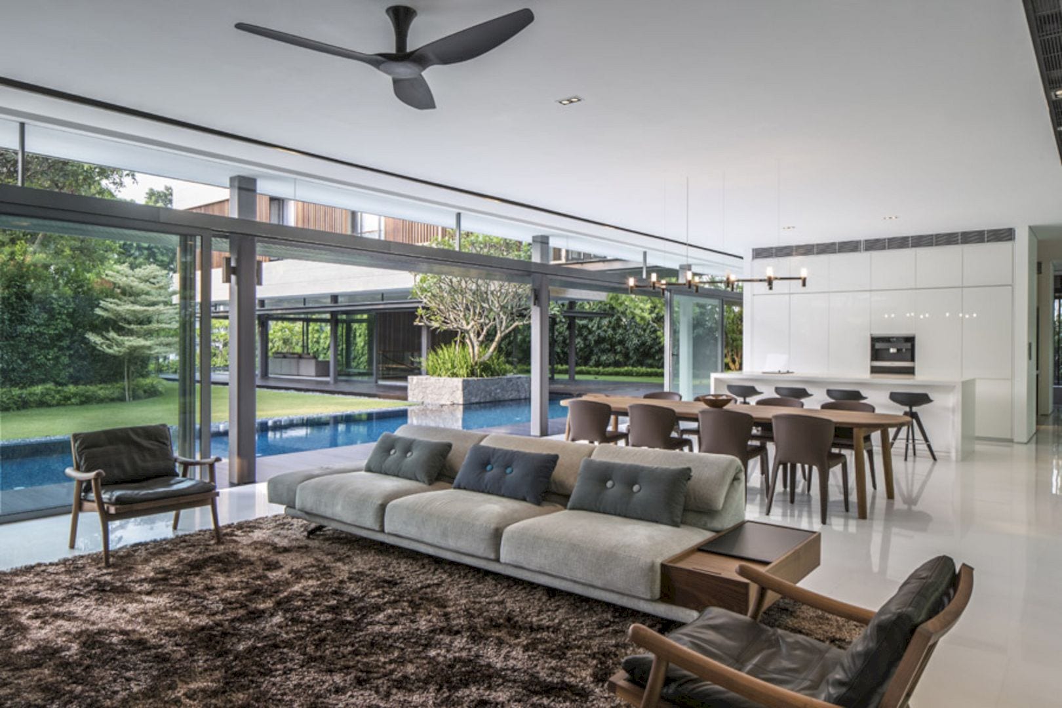
The base of the design is the basic architectural principles of thermal mass, orientation, natural ventilation, and sun-screening. It is an awesome house for the tropics expressed by contemporary aesthetics and modern materials. Each floor of the house is designed to cross-ventilated.
Air flows through the large cave-like garage opening, through the timber slatted lobby, then exits at the rear via a sizable sunken garden courtyard. Passively, the lifted bedroom blocks are kept cool above the ground by layers of pergolas, roof gardens, travertine stone cladding, air cavities, and masonry.
Timber sunscreens are used to filter the tropical sunlight and also transform it into a pattern of shadows and light that play inside the house. The house windows can cut heat entry via low-emission glass. The experience in the course of the day is increased by the skylights through the ever-shifting shafts of light.
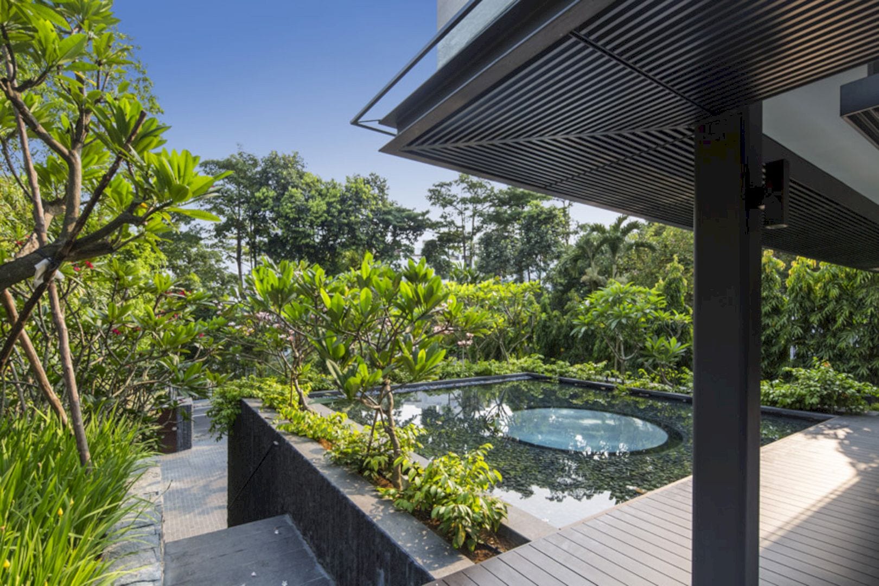
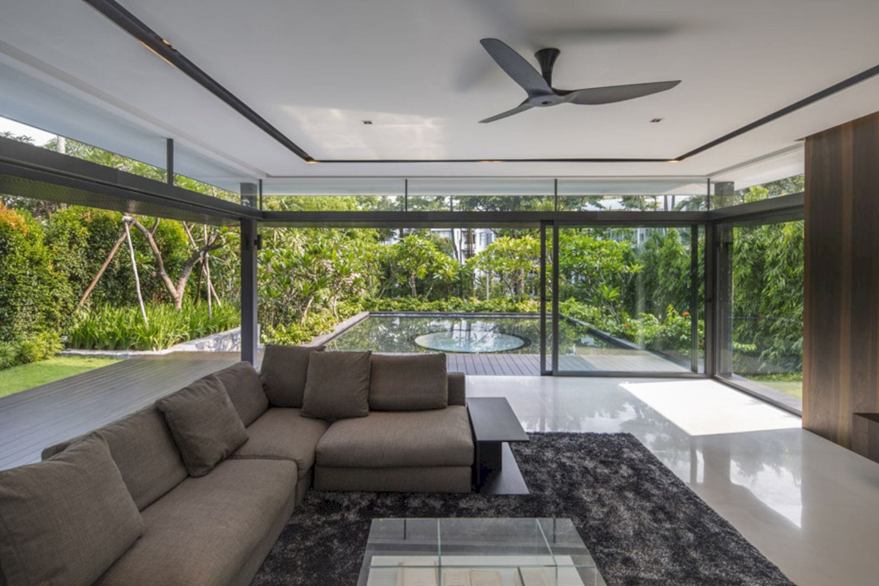
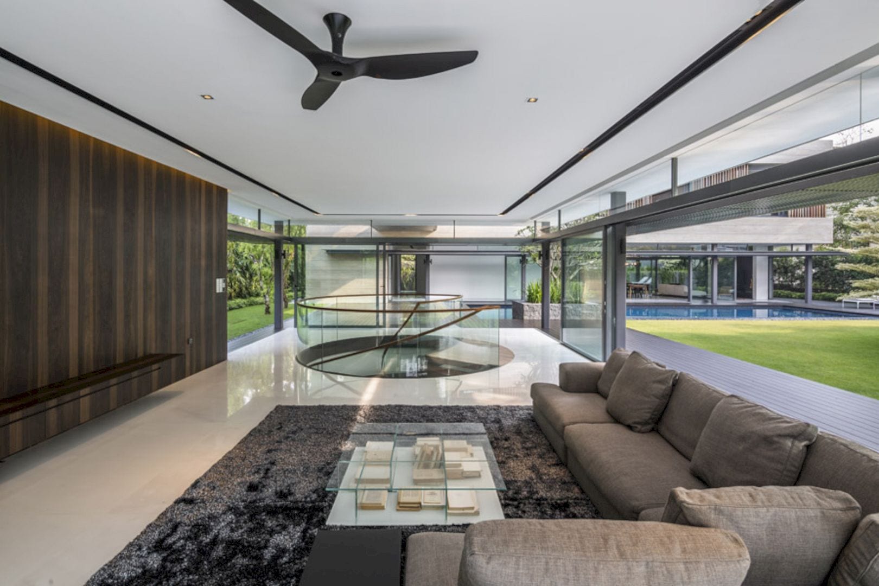
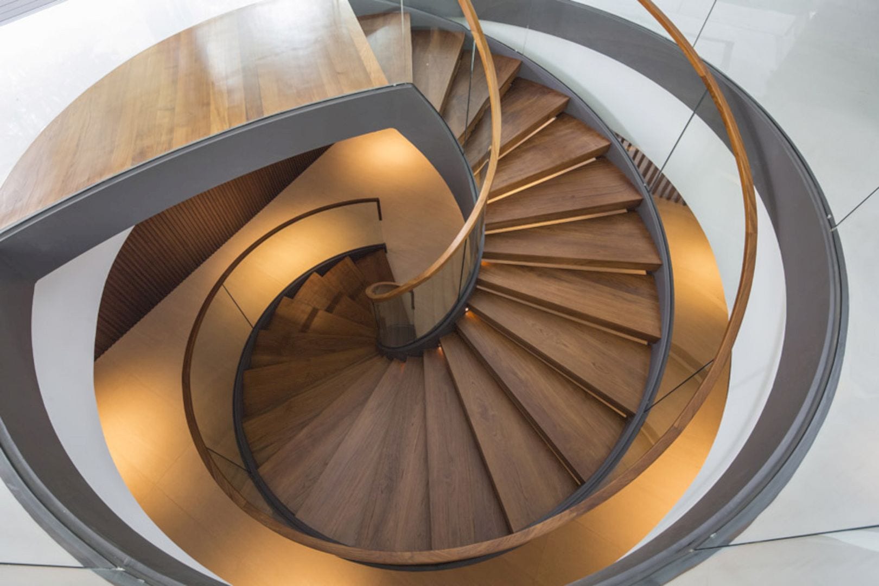
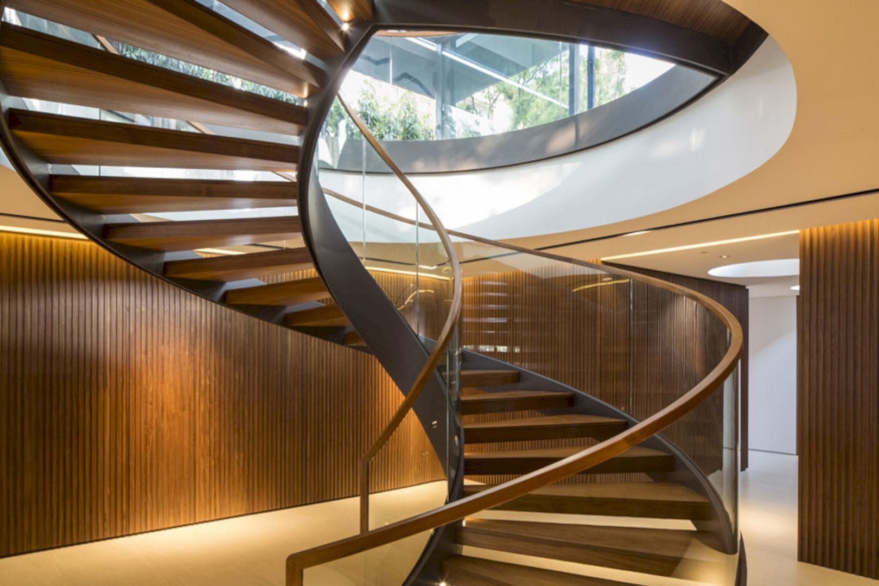
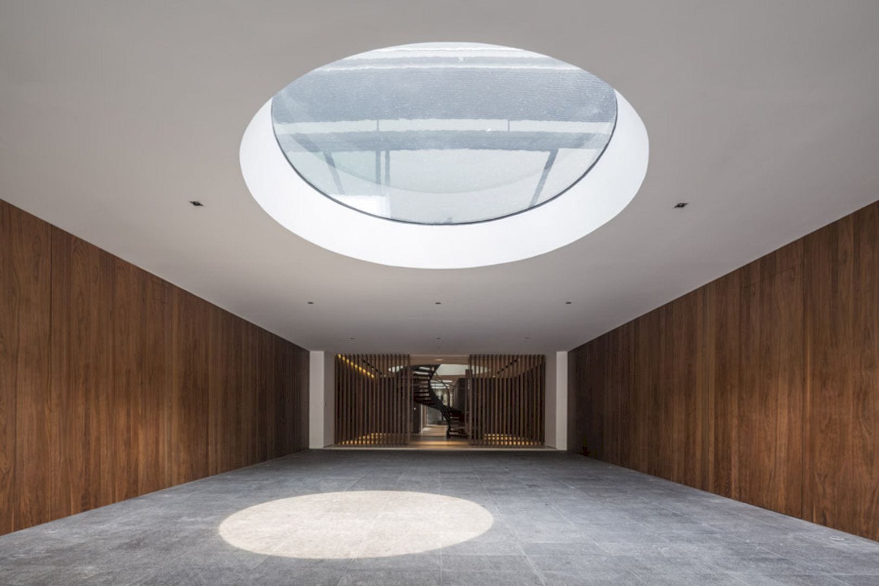
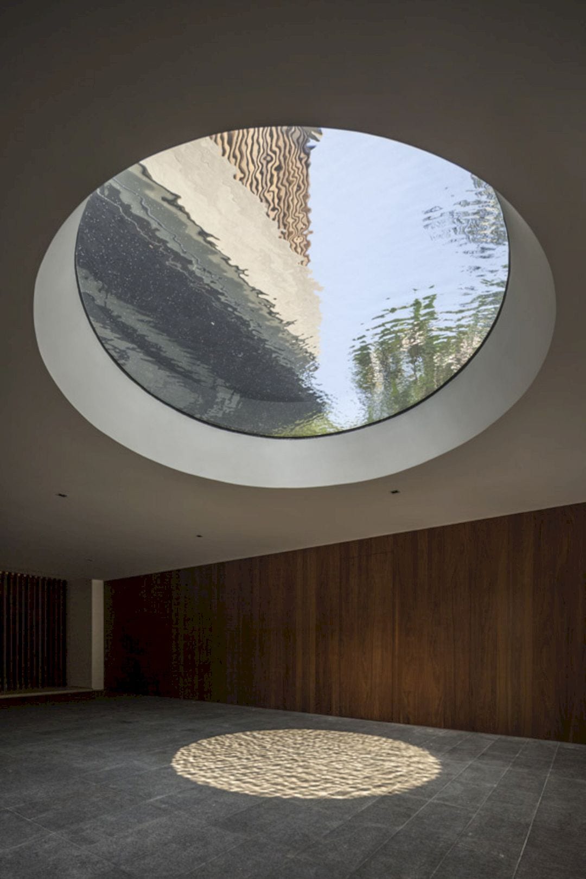
This house can be closed off when the situation necessitates, especially when tropical rainstorms of the haze from pollutive burning come. The result of this project is an awesome house that can recapture what it is to enjoy living in the tropics privately with its beauty, vibrancy, and lushness that ensconced in a secret garden.
Secret Garden House Gallery
Photography: Marc Tey
Discover more from Futurist Architecture
Subscribe to get the latest posts sent to your email.
