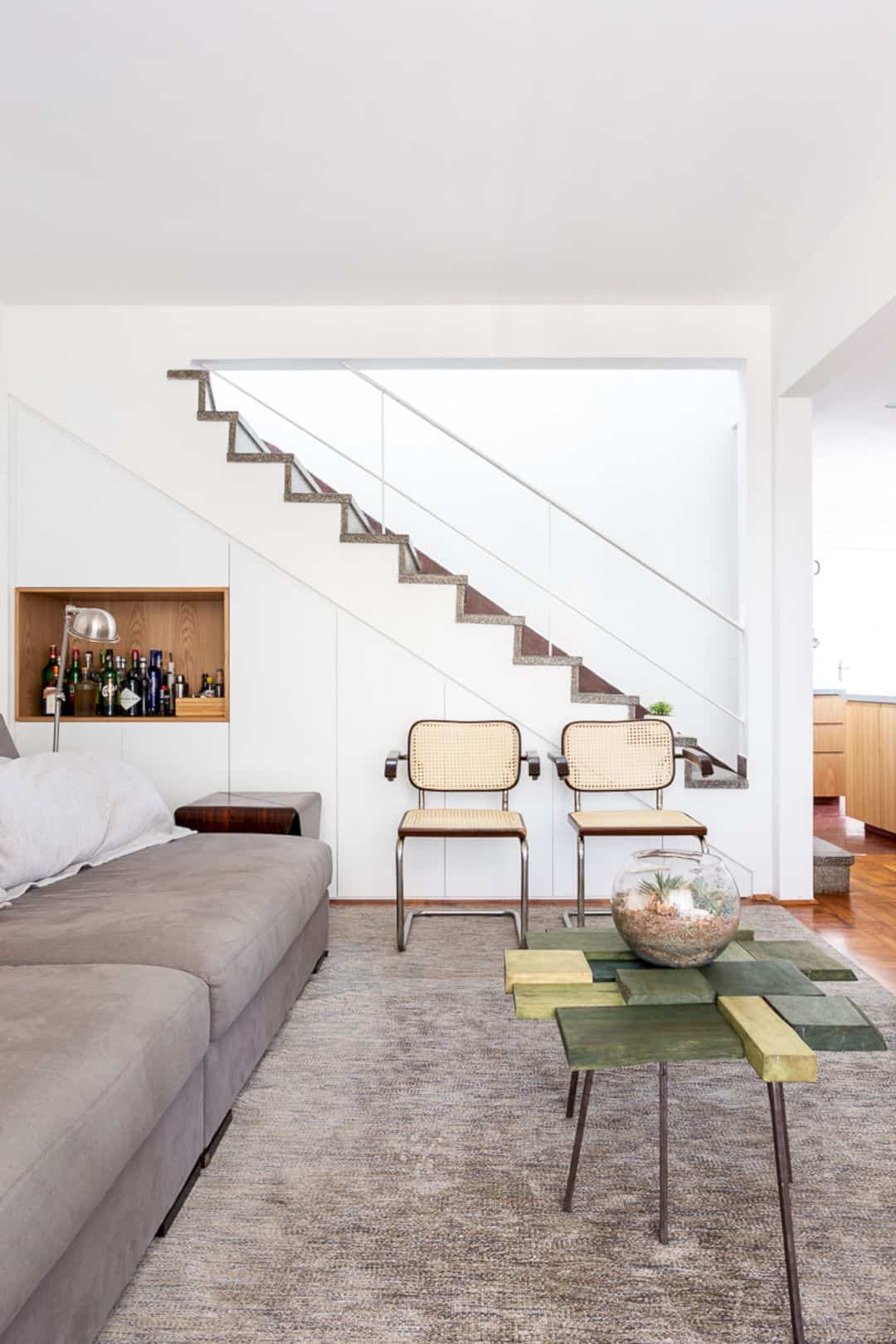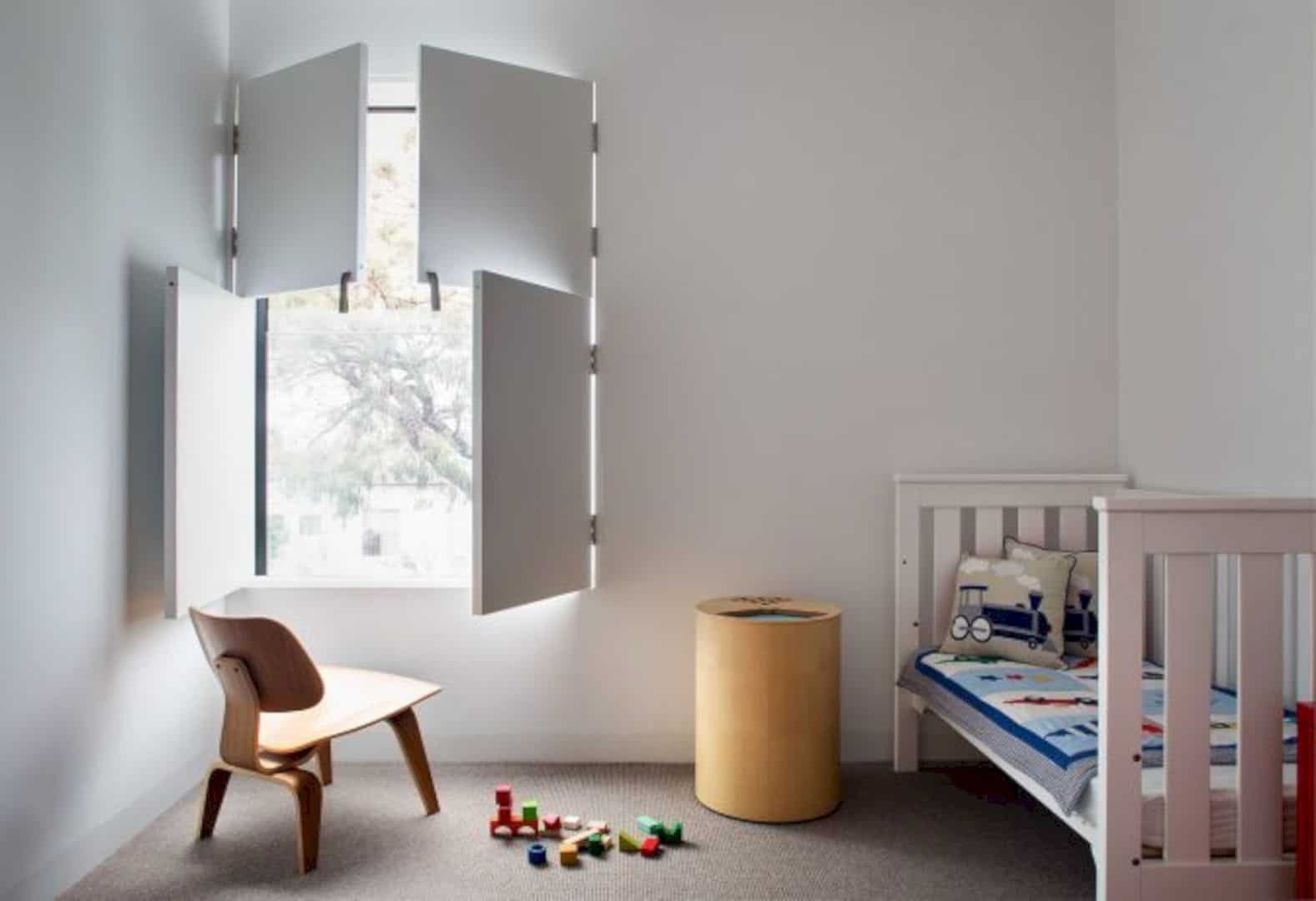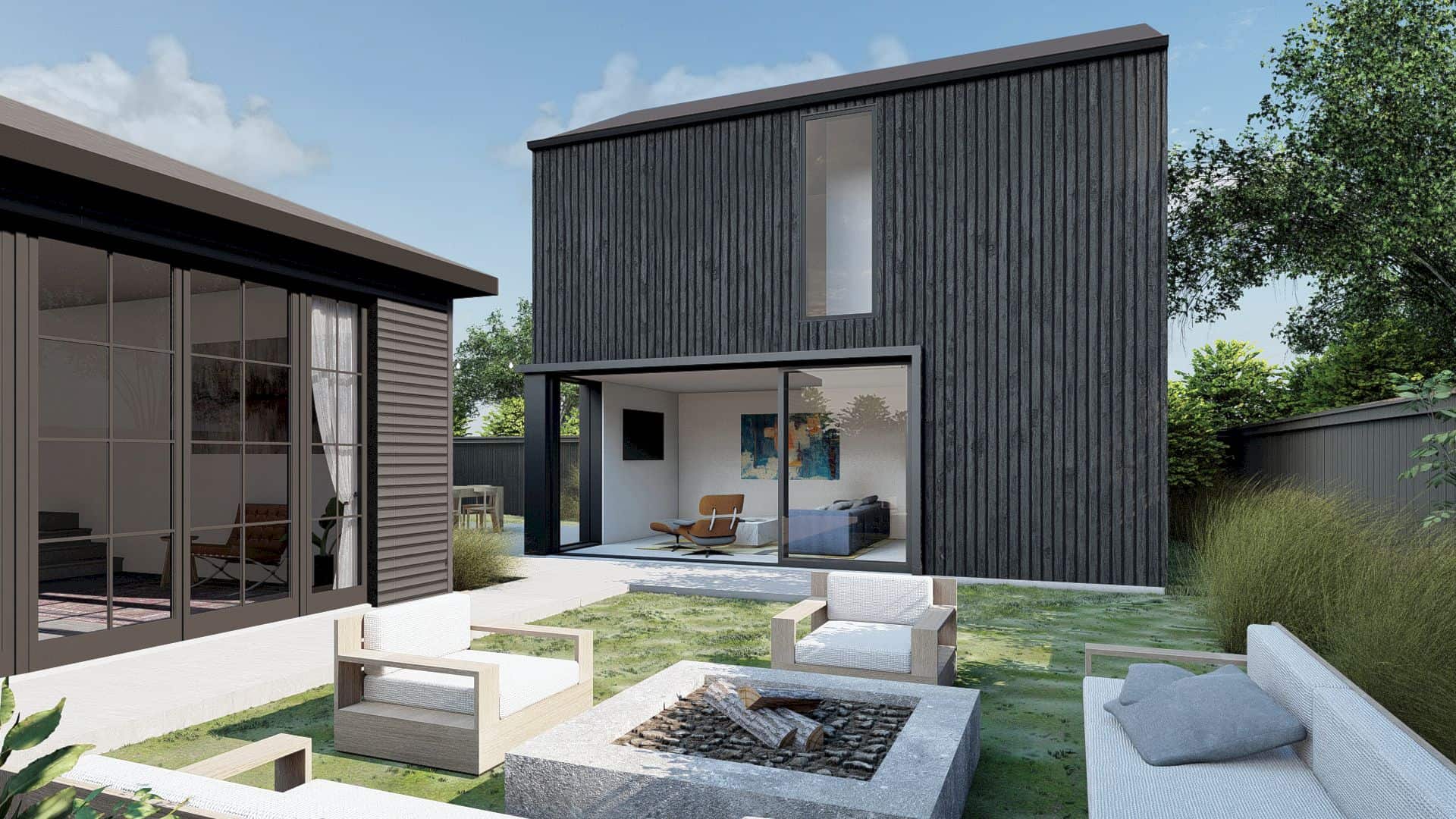The main focus of this awesome project is to create a solution by designing a cost-effective home for supporting family care, especially for mothers who experience depression after giving birth. Mom Apron House is designed by Story Architecture, located in Tinh Dong Nai, Vietnam. This house consists of a couple and two young children with the best arrangement of its spaces to create peace of mind.
Design
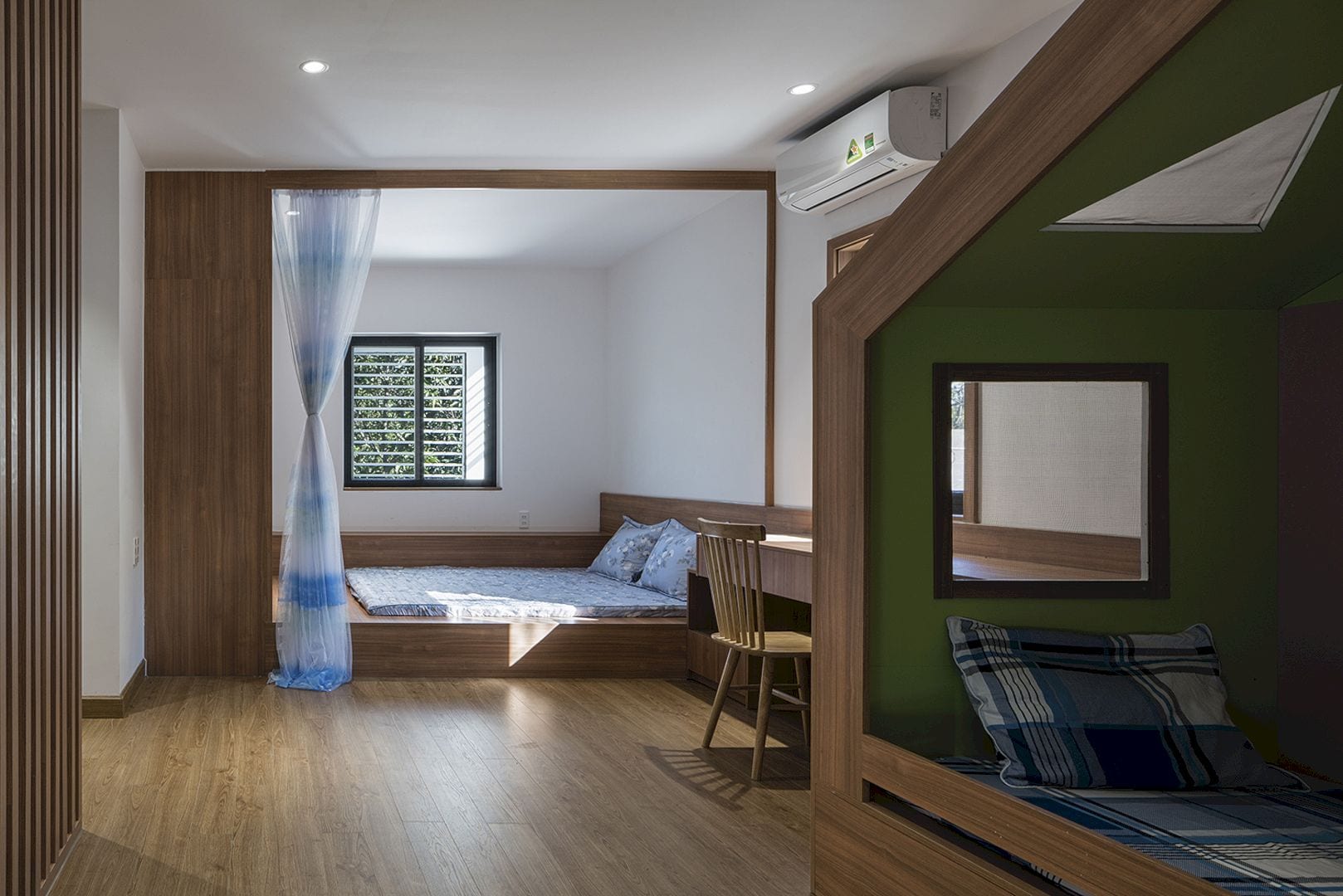
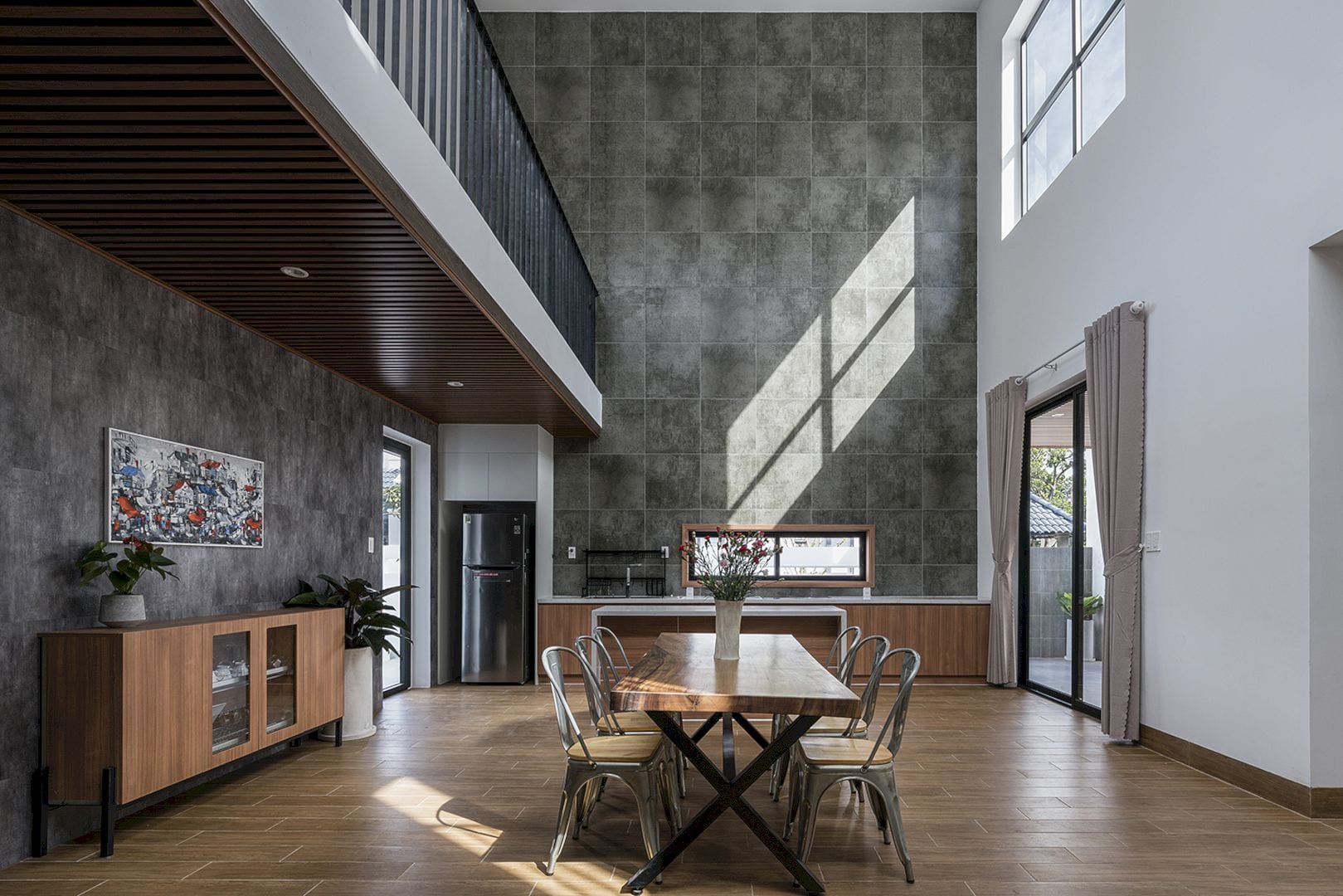
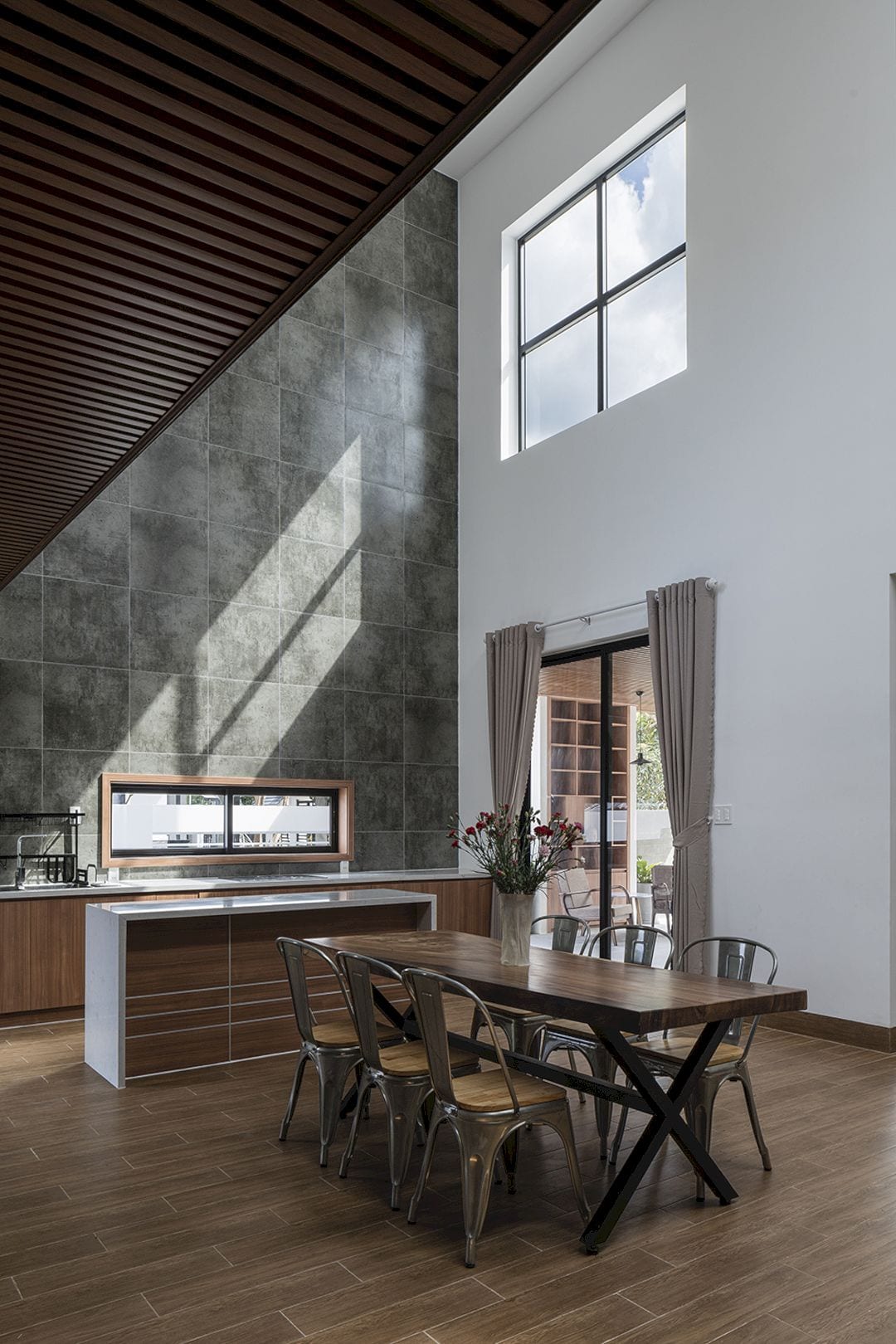
The kitchen is arranged in the middle of the house to create a comfortable atmosphere for both working and looking after the baby. The couple also can observe the children’s play spaces the mother’s kitchen position and still give the freedom for the baby to play.
Spaces
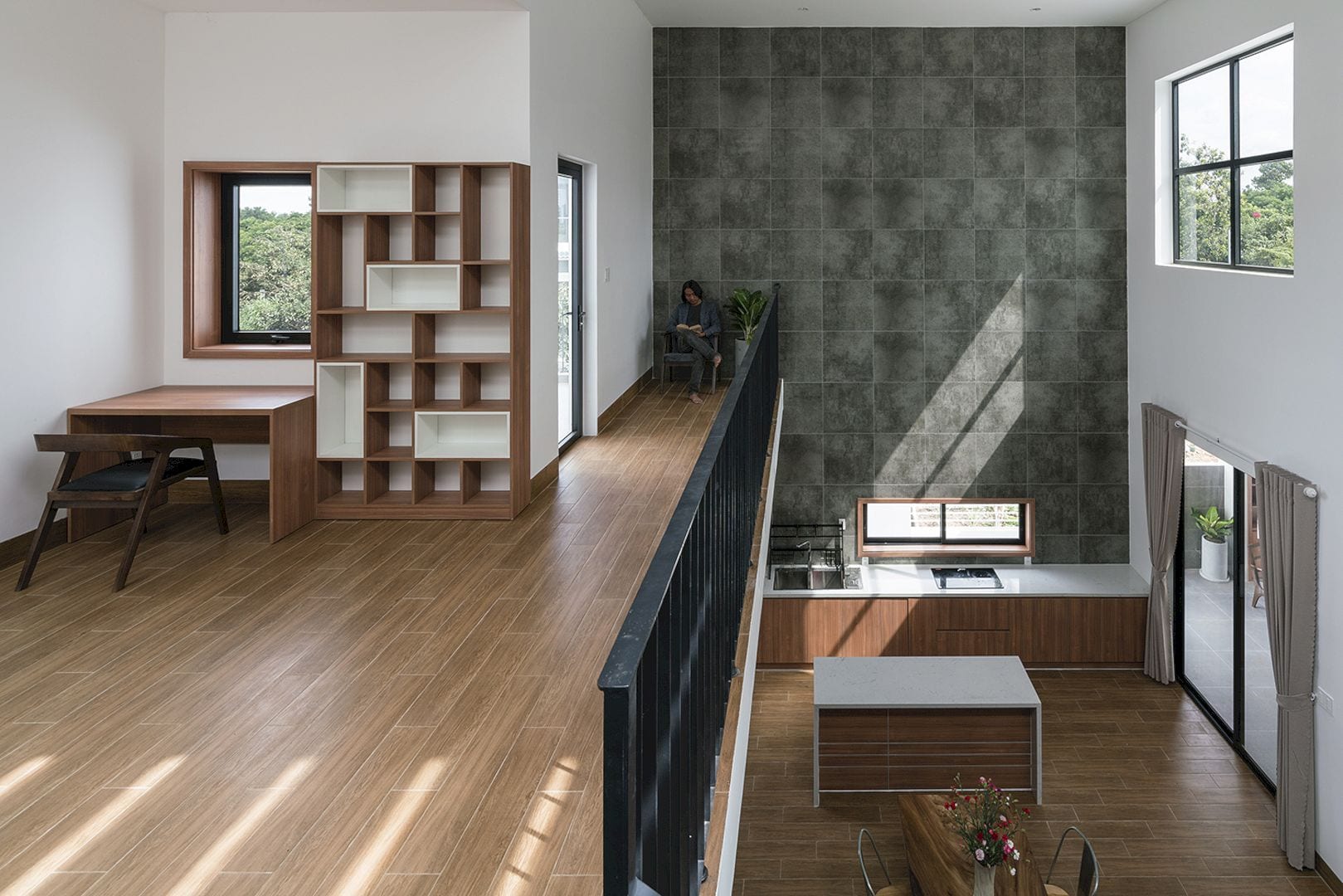
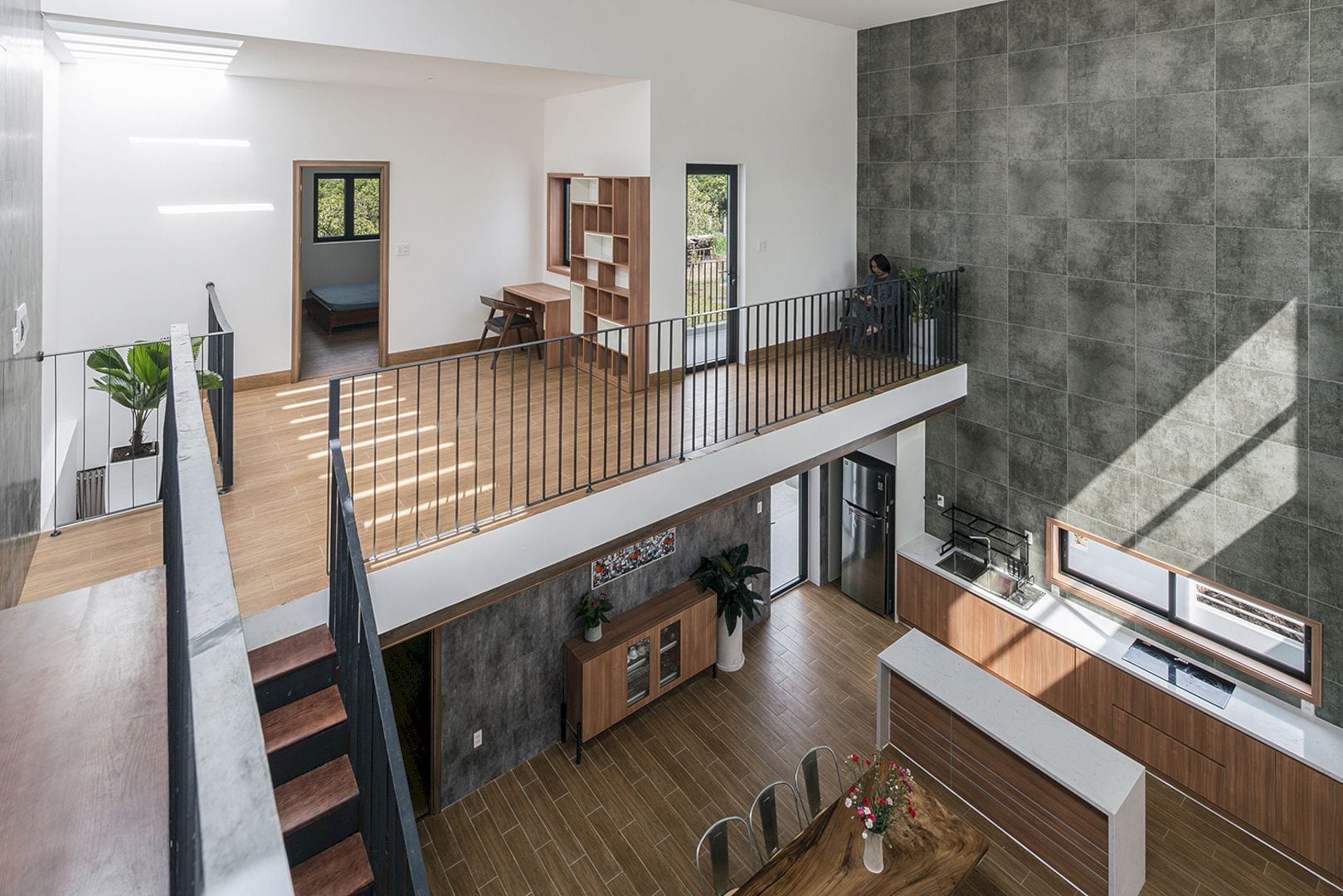
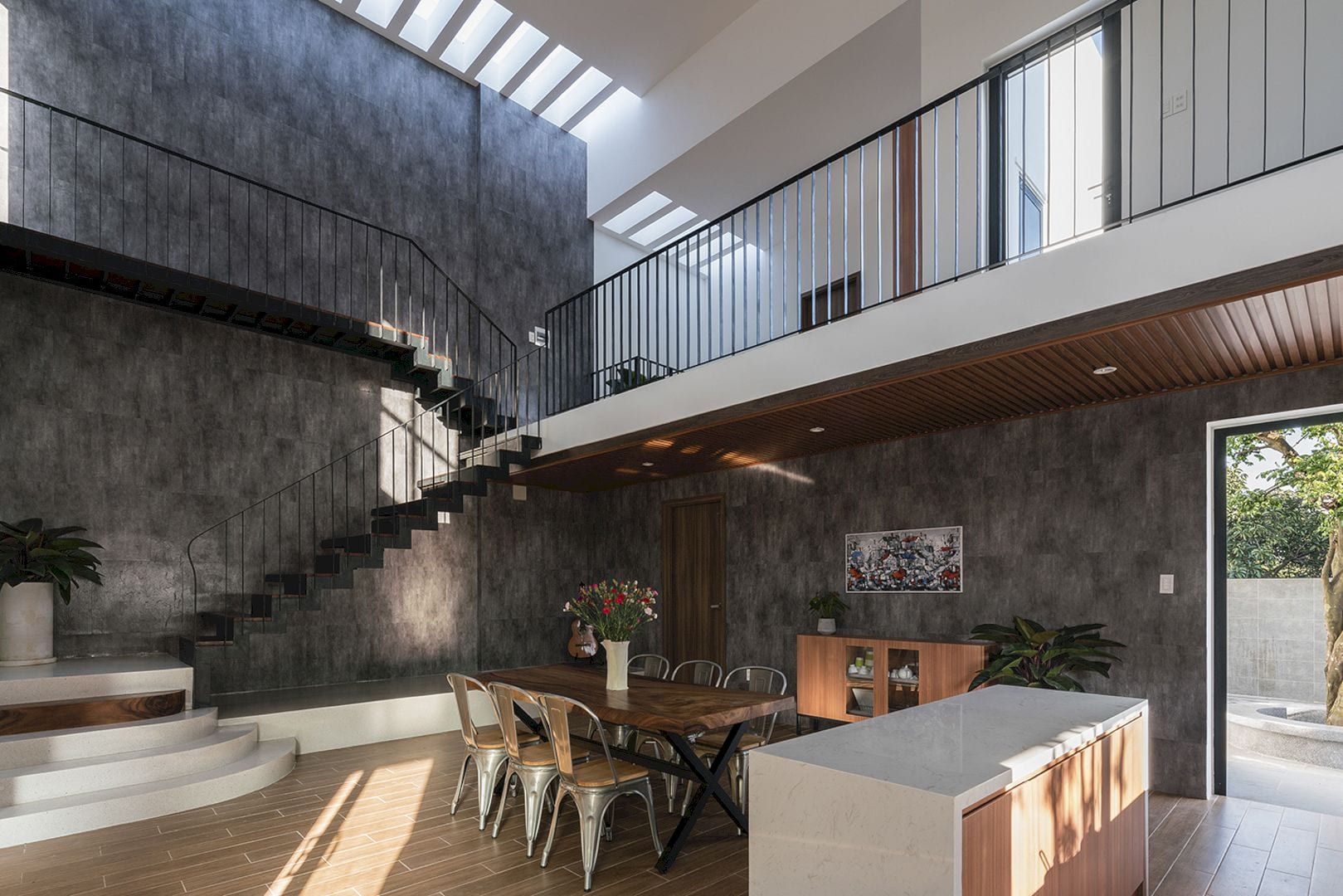
The kitchen area is designed on the floor to create a comfortable and airy space, helping mom to feel more relax while cooking. There is also a kitchen sink that helps the dishes dry quickly.
The architect also designs a long parent room, arranging an extra baby bed as a private room due to the local culture that children sleep in the same bed with their parents often until they are over 6 years old to sleep separately with their parents.
Details
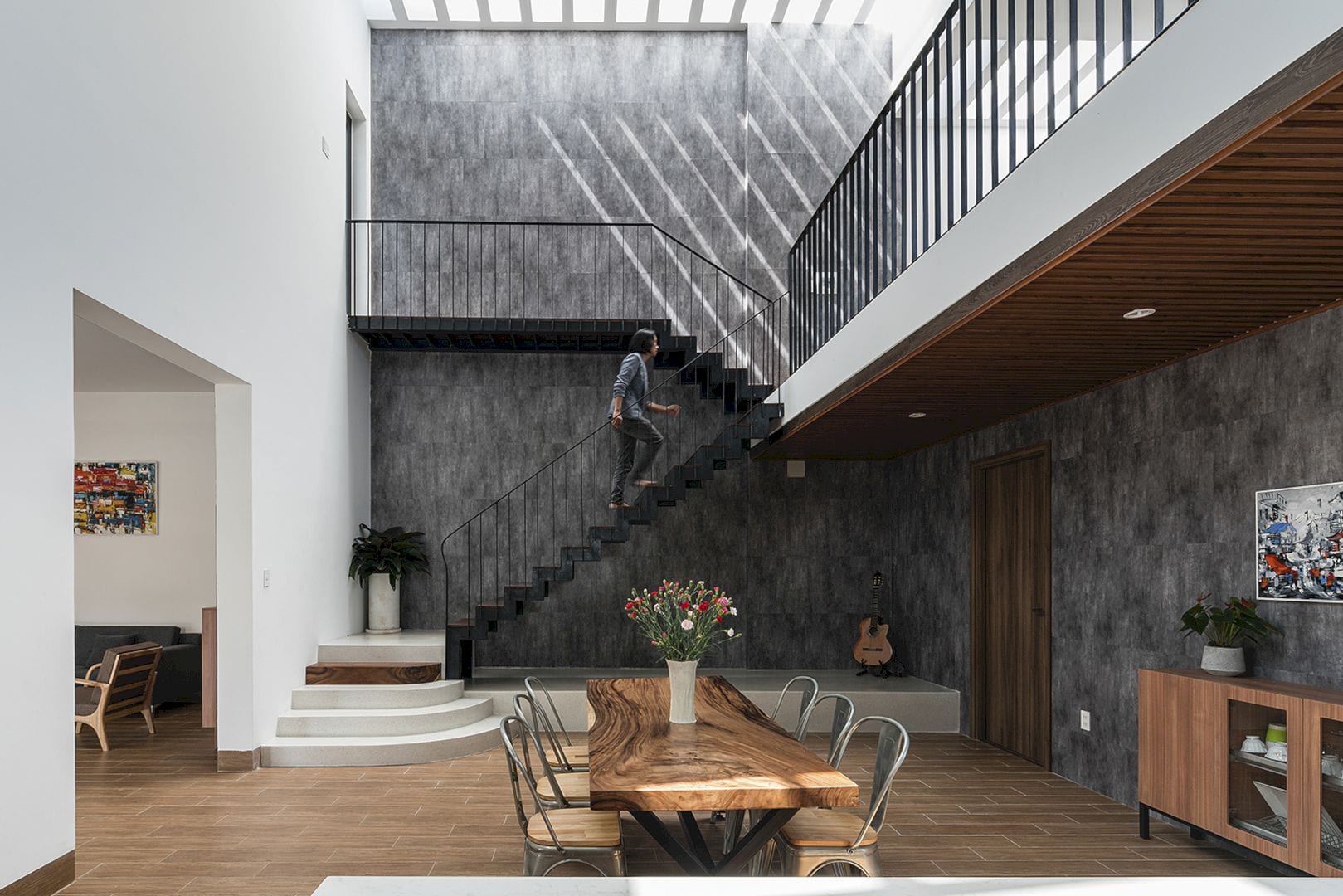
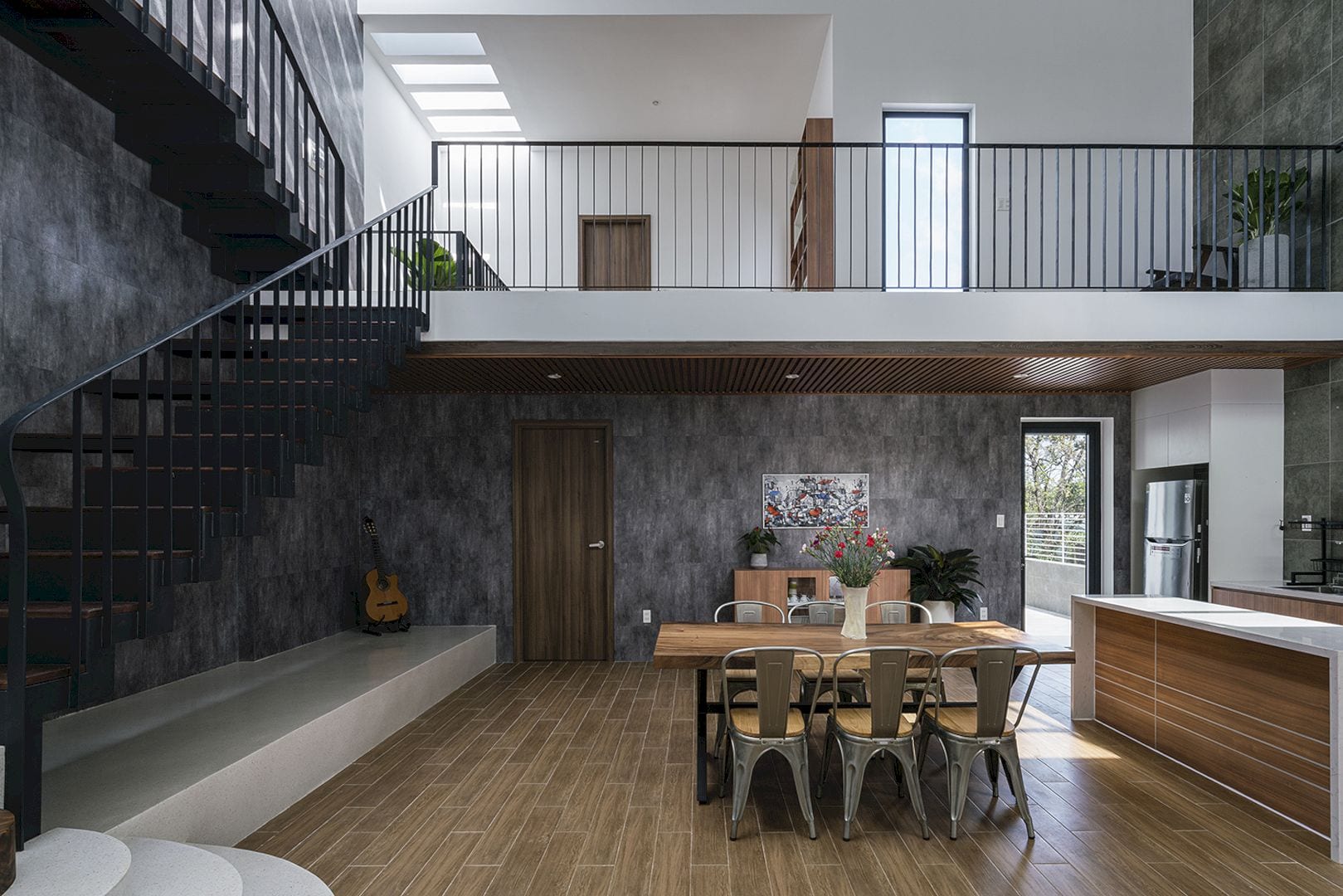
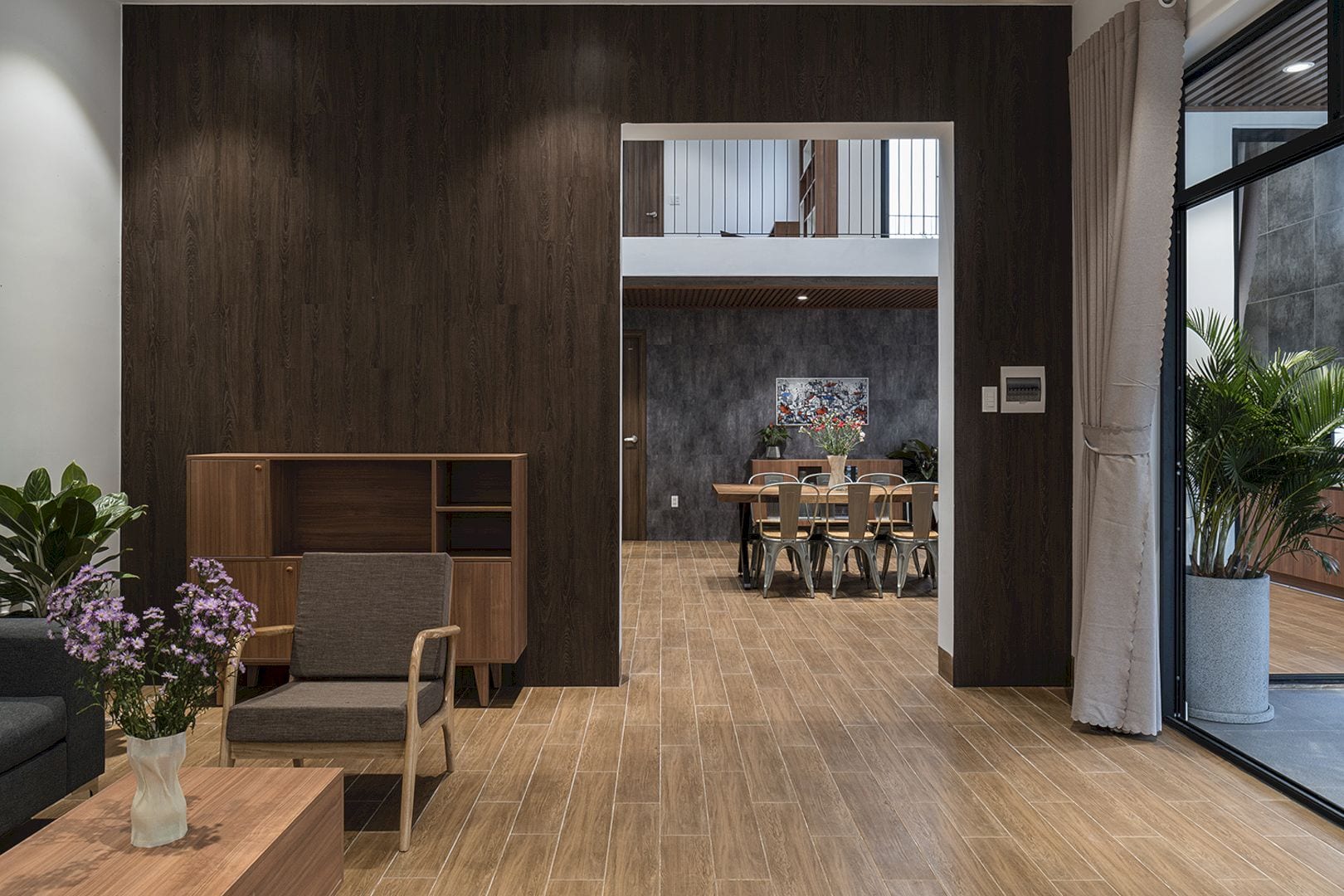
The couple’s activity can be ensured thanks to the curtain. The architect also designs a lot of yards for the baby to play and lots of relaxing spaces for reading. With these spaces and yards, the pressure on the mother when taking care of the family will be less and the babies can feel more comfortable too in playing.
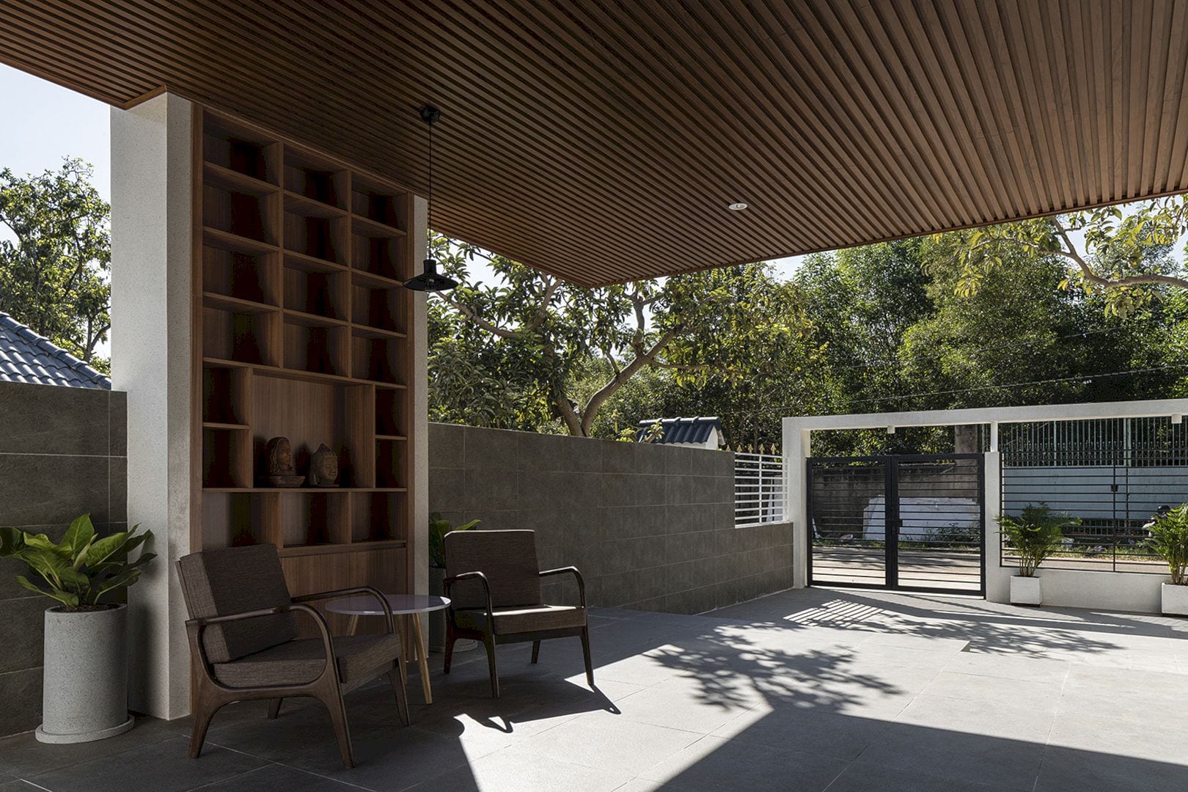
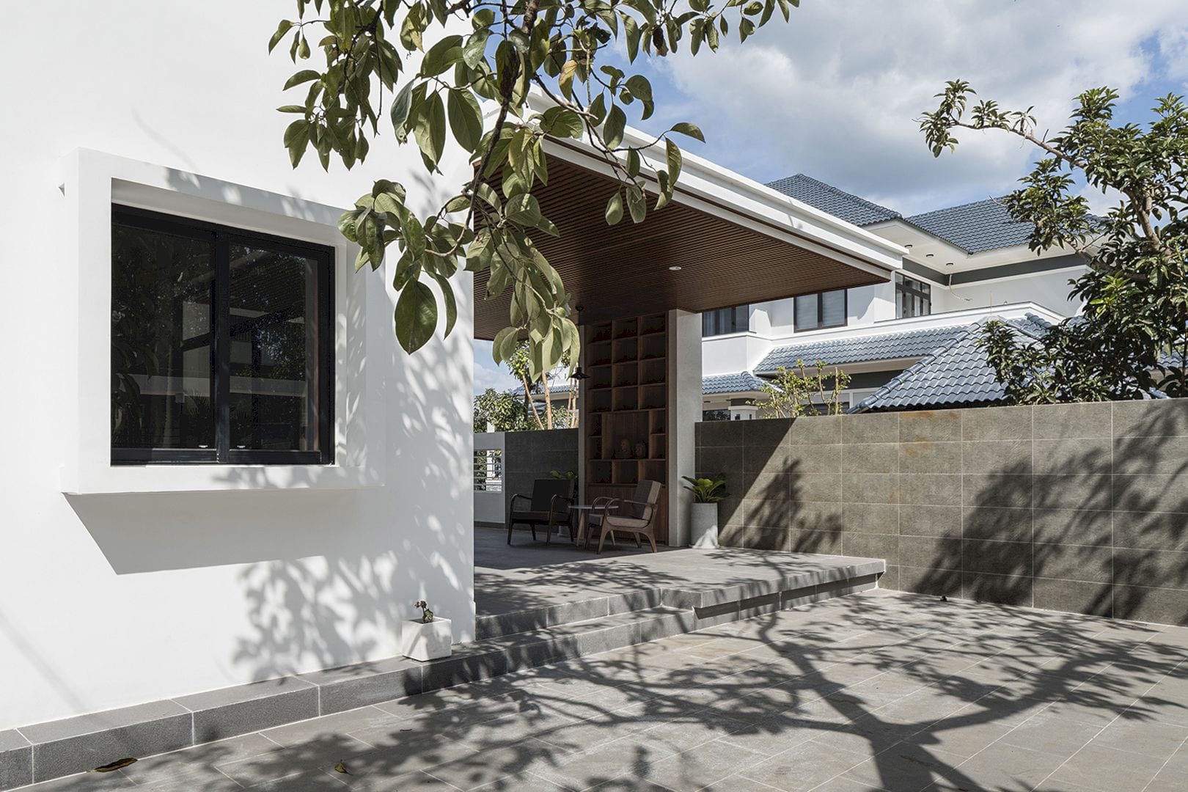
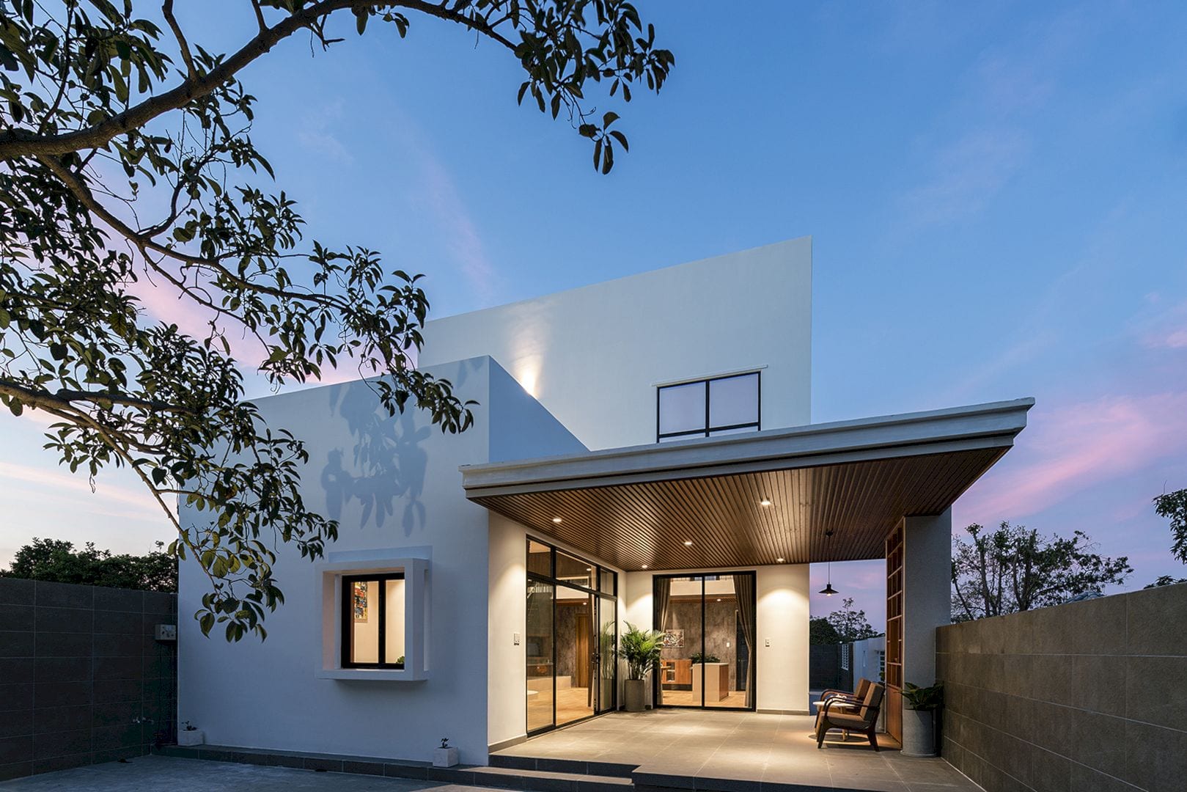
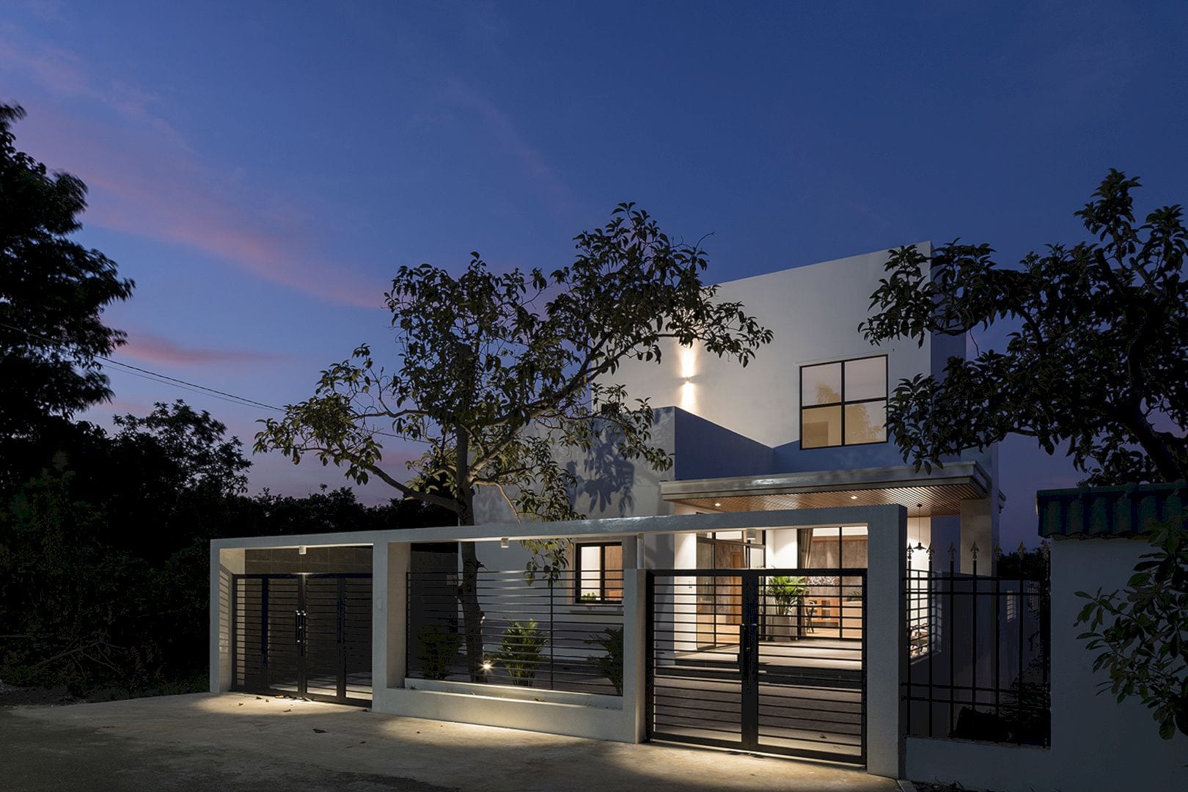
It is an awesome house that becomes a solution for many young mothers who often feel depressed after giving birth and while taking care of the baby. This house also becomes a comfortable living place for all mothers, especially in a tough economy and pressure in life.
Mom Apron House Gallery
Photographer: Quang Dam
Discover more from Futurist Architecture
Subscribe to get the latest posts sent to your email.
