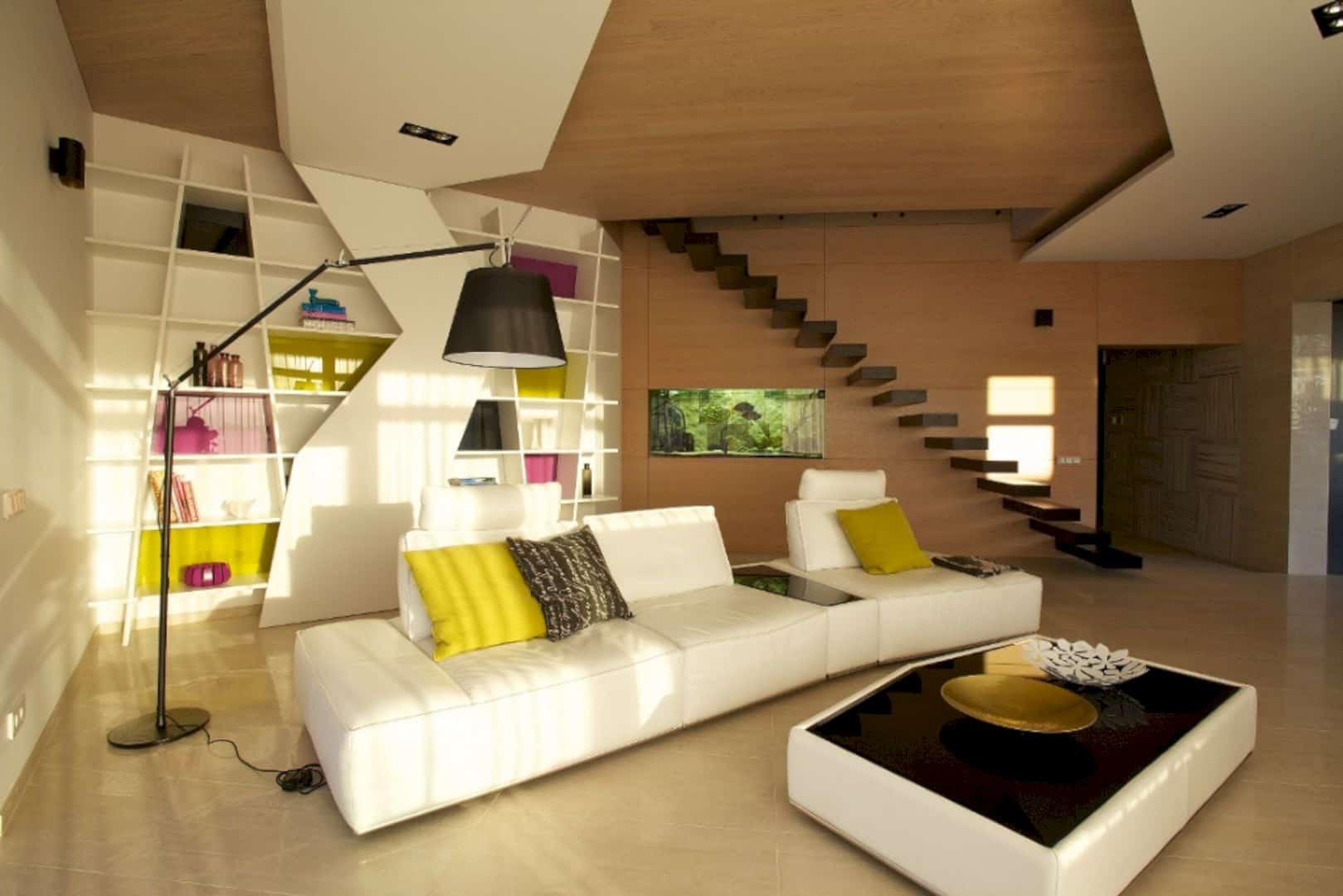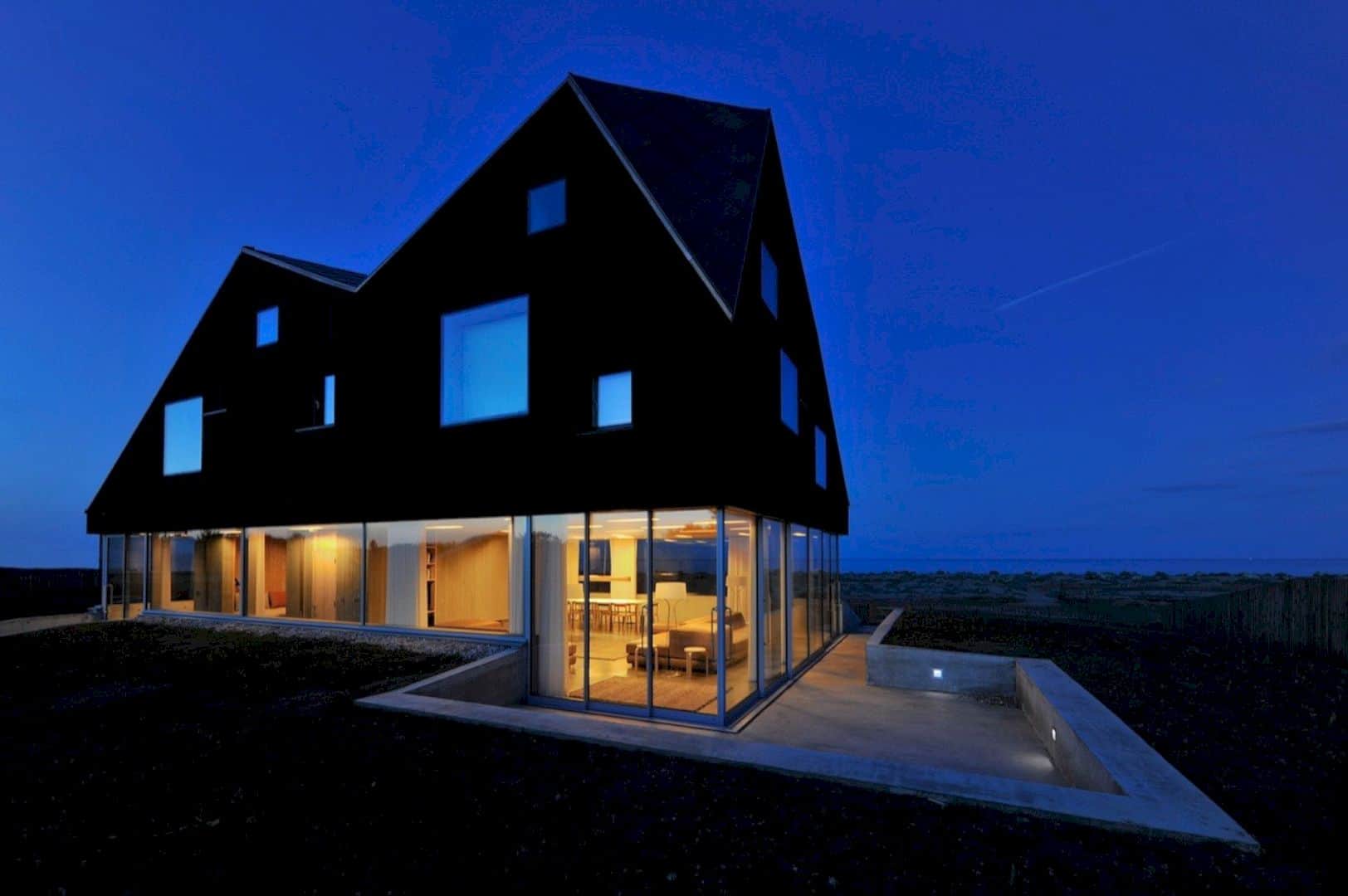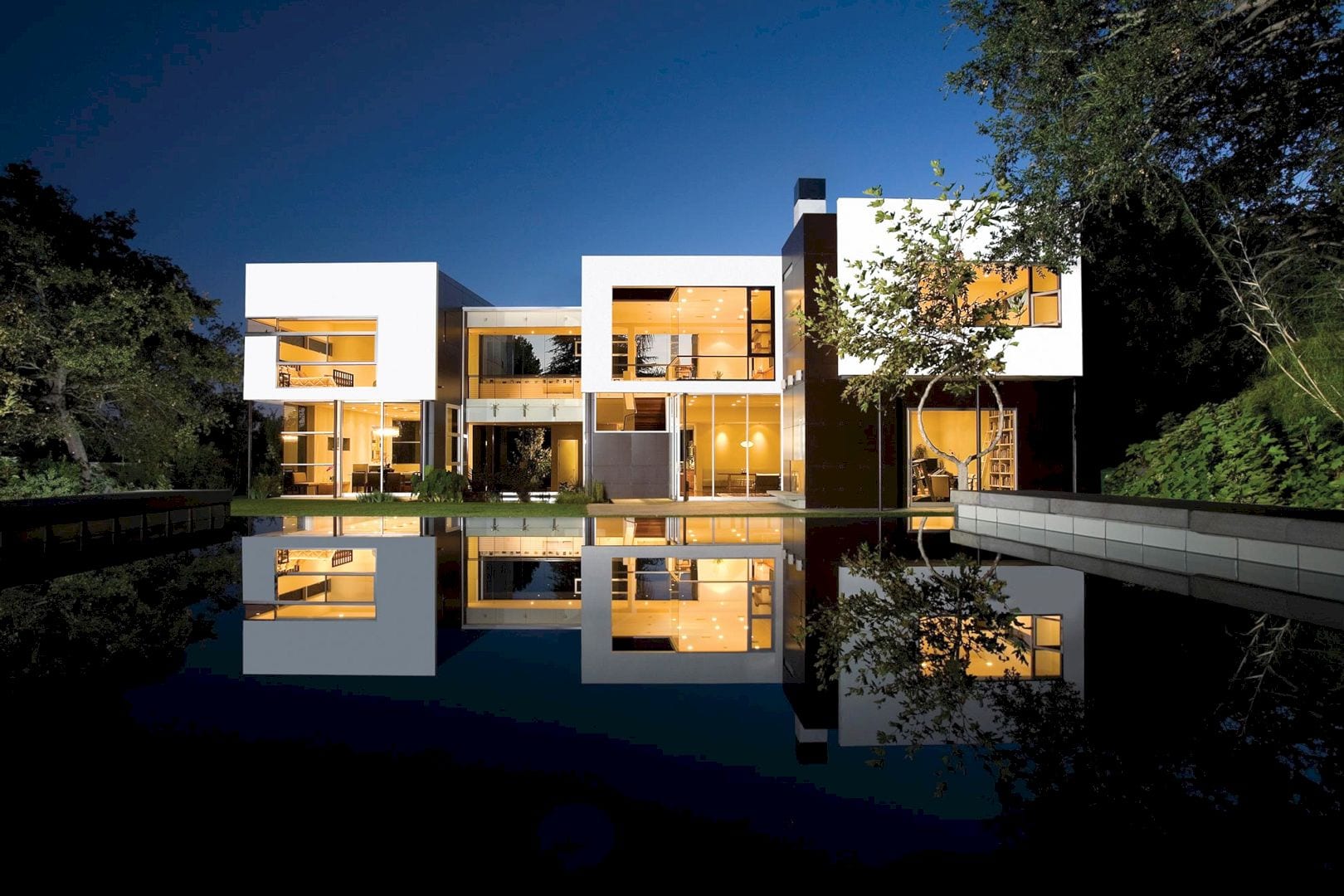Completed in 2003 by PLY+, Horton Kuwada Residence is a project of a family house located in Michigan. This house is designed for a family of four, elevating everyday routine to ritual. These family rituals mediate the multiple cultures of the family: Japanese and American.
Design
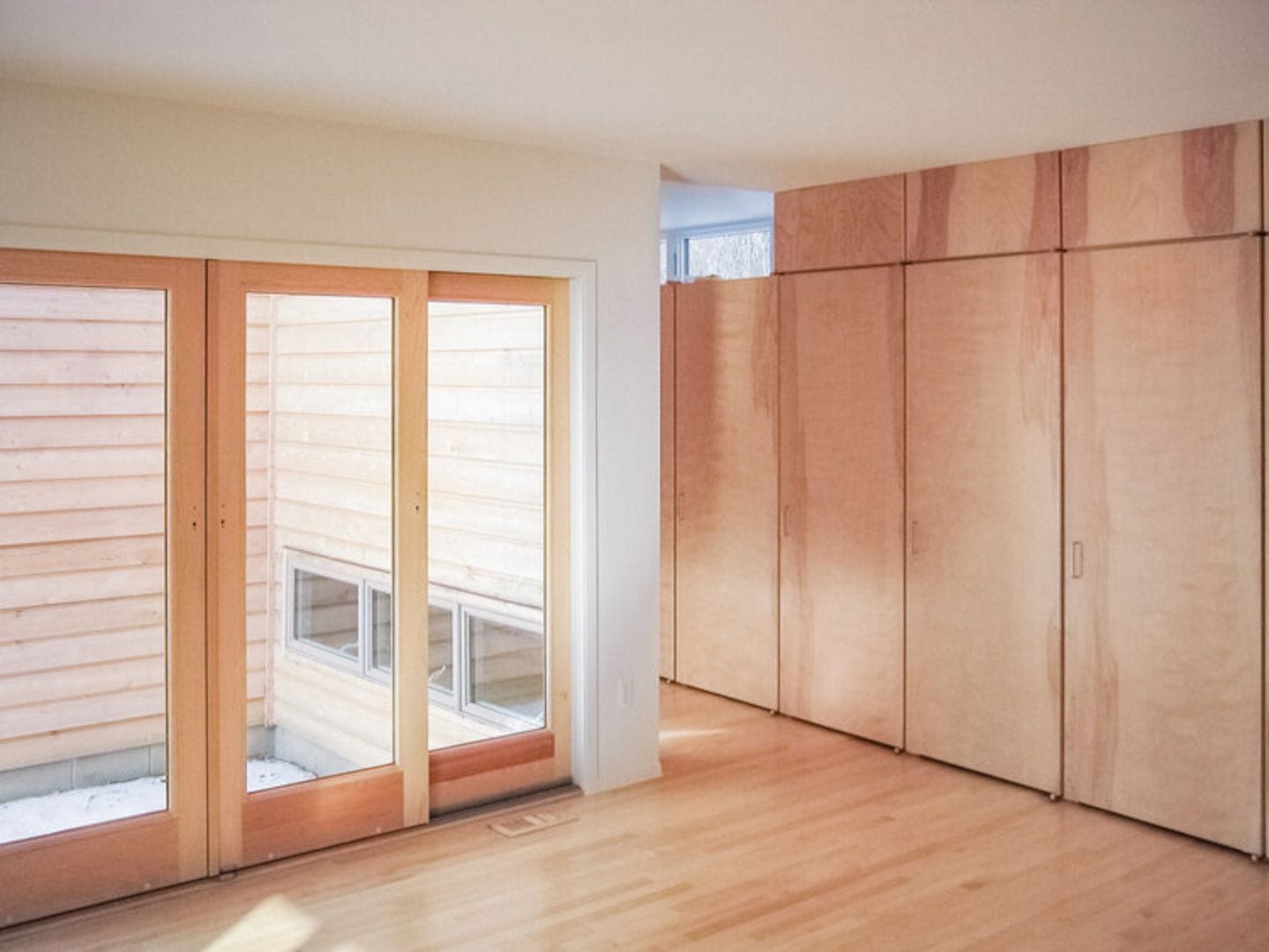
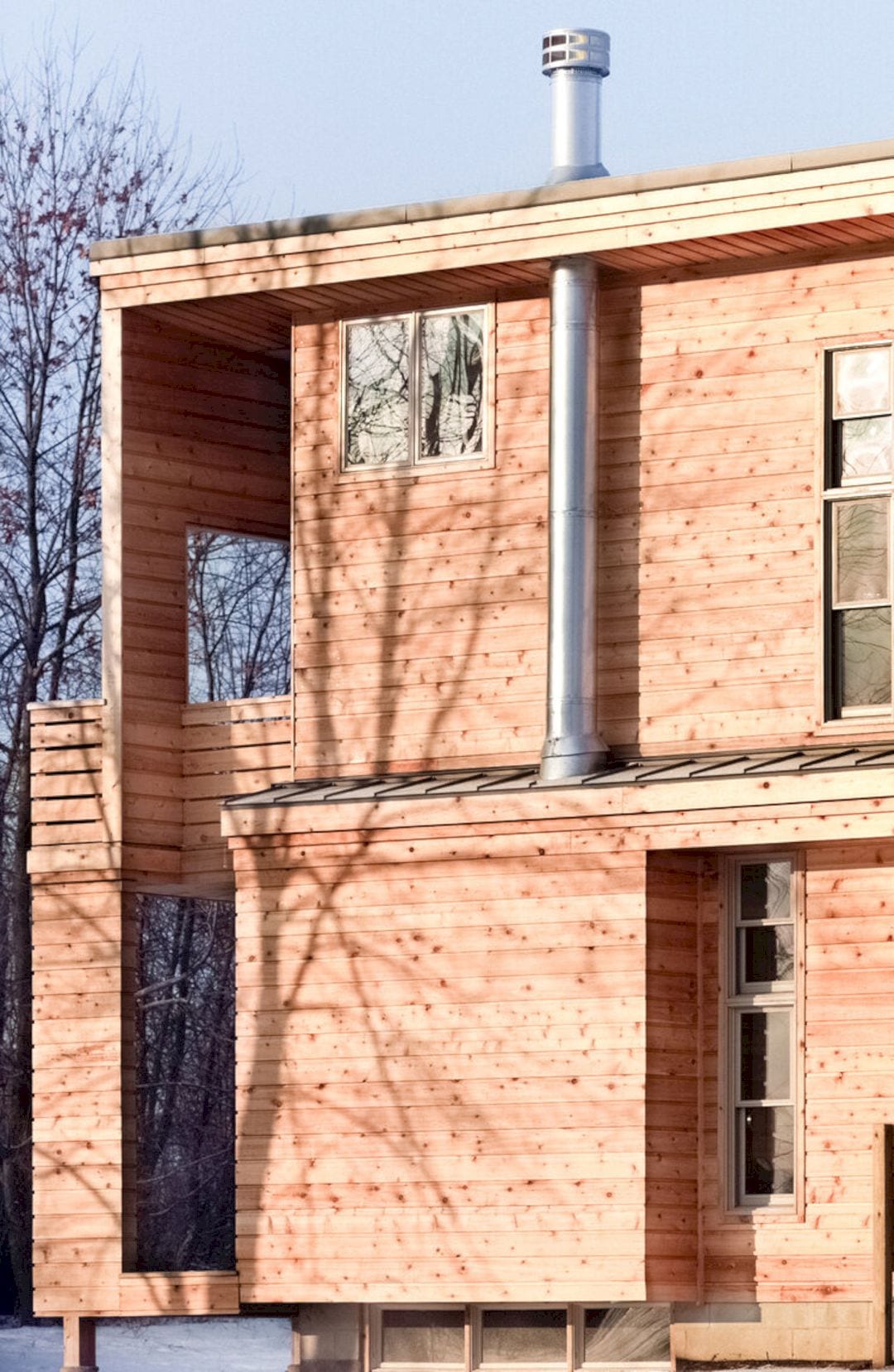
This project also restructures the relationships of domestic programs within the beautiful landscape. Specific features of Japanese residential design are requested by the clients, incorporated into the design. Each element provides an awesome opportunity to enhance daily life’s rituals and also frames them within the site’s larger context.
All elements indicative of the project’s reinterpretation of the family’s domestic routines into small daily rituals with an external “face”. The rituals start from the point of the exterior world to the house’s interior. There is also an alcove like in a Japanese house that provides a focal point for meditation, juxtaposed with the western/occidental fireplace in the living room of the house.
These two elements are used to frame the interior space, mirrored by a stretch of a meadow of roughly equal size on the exterior. It is an awesome connection that also occurs in the kitchen that reflects a pulling of the landscape into the house and opens to the courtyard space.
Spaces
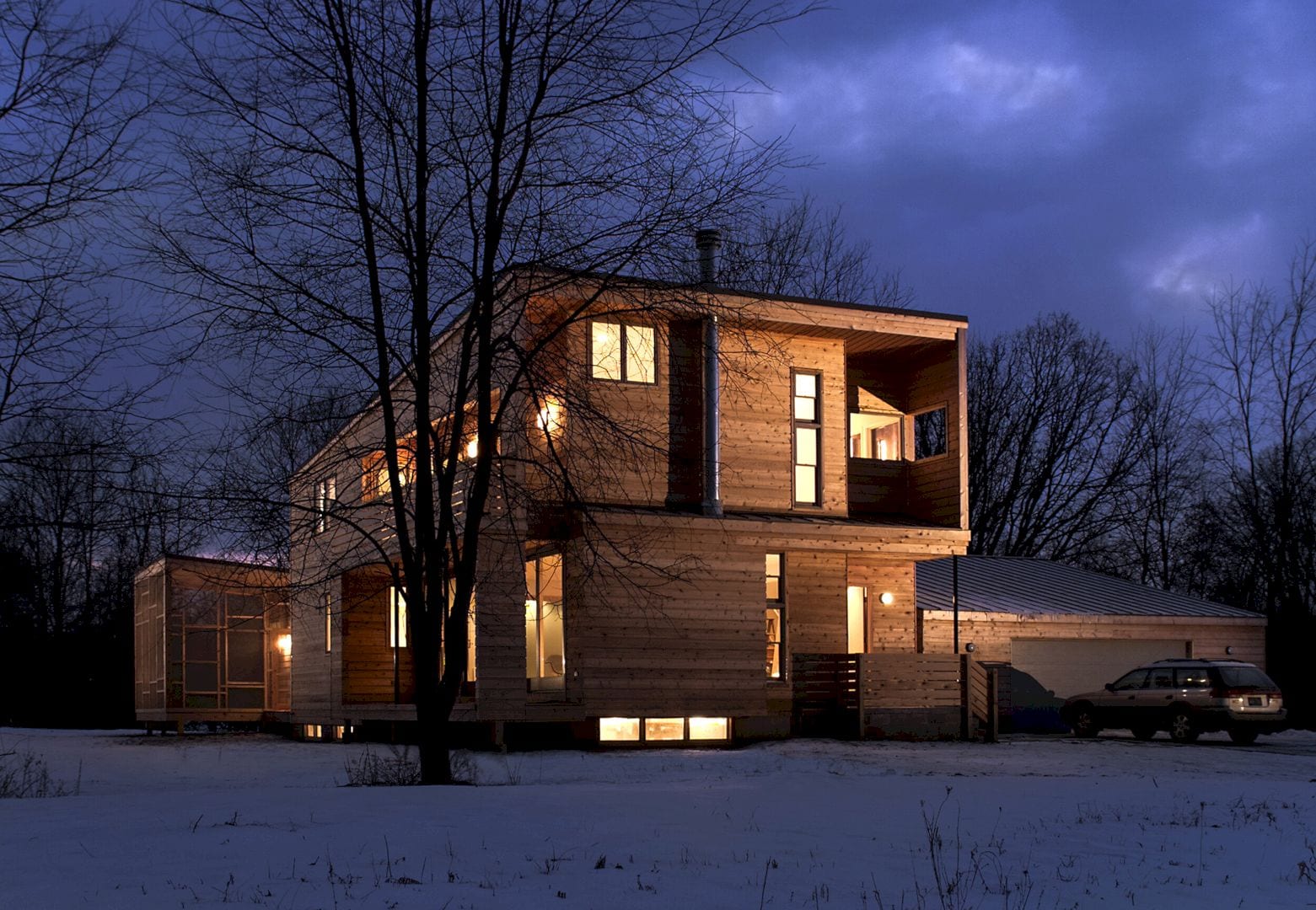
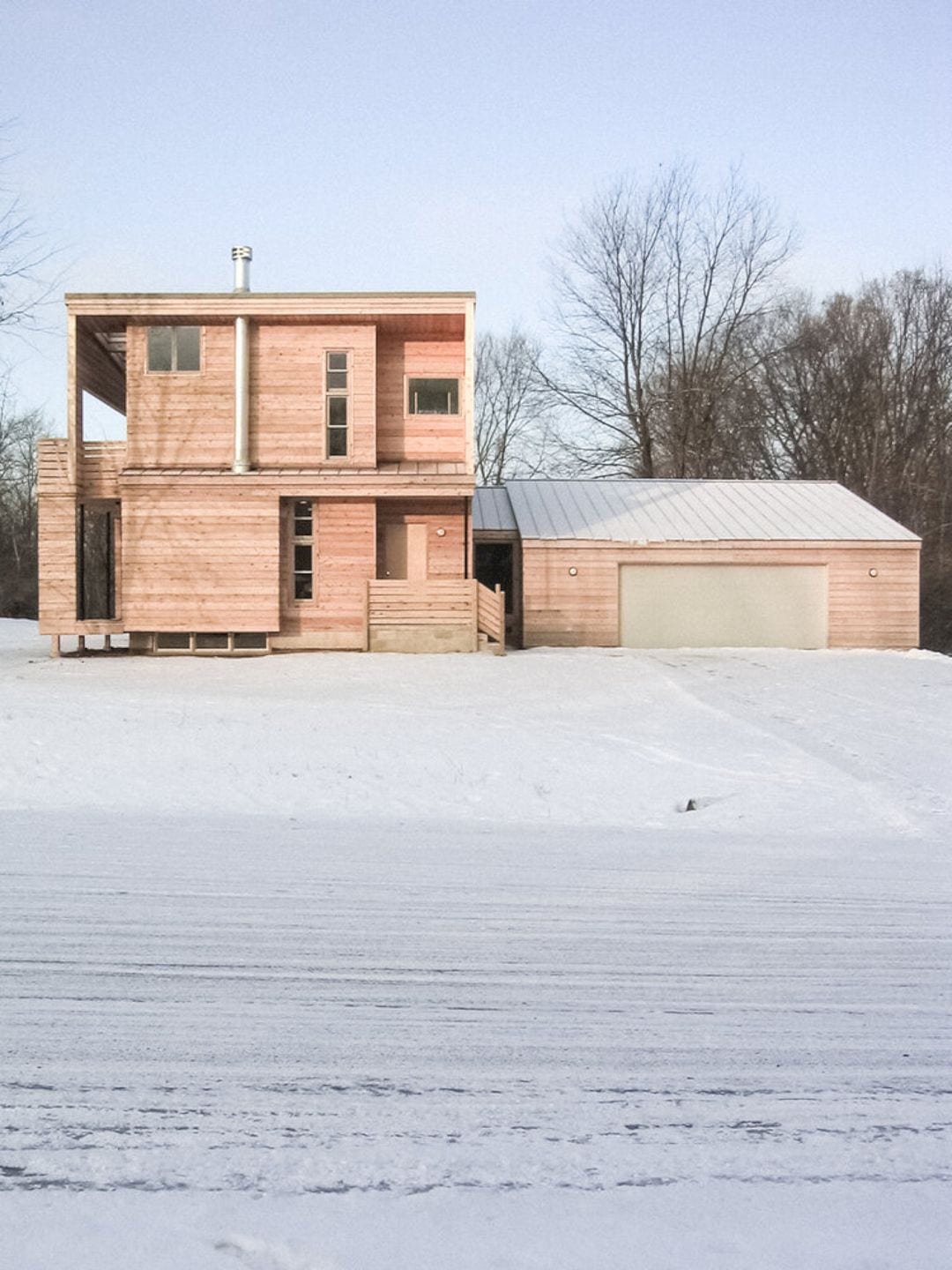
The family can use the courtyard space for daily routines of eating and cooking while the TV “hearth” in the family room is used as a modern alcove. There is a direct connection to a small, linear garden that visible only when one sits in the soaking tub.
A point of departure for the spatial structure of the site and house is the broad agricultural landscape of the Midwest. The large gridded fields are divided by the agricultural hedgerows’ remains, establishing a language of occupied interior volumes that mediate the domestic programs’ open fields.
The programmed fields of bathing, sleeping, dining, and living ‘face’ the beautiful open landscape, breaking the architectural enclosure without sacrificing the domestic realm’s interiority. With the agrarian landscape, the spatial integration of the domestic rituals can produce a simultaneous fluctuation between scales that operate at the experiential and regional.
Horton Kuwada Residence Gallery
Photography: G. Todd Roberts
Discover more from Futurist Architecture
Subscribe to get the latest posts sent to your email.
