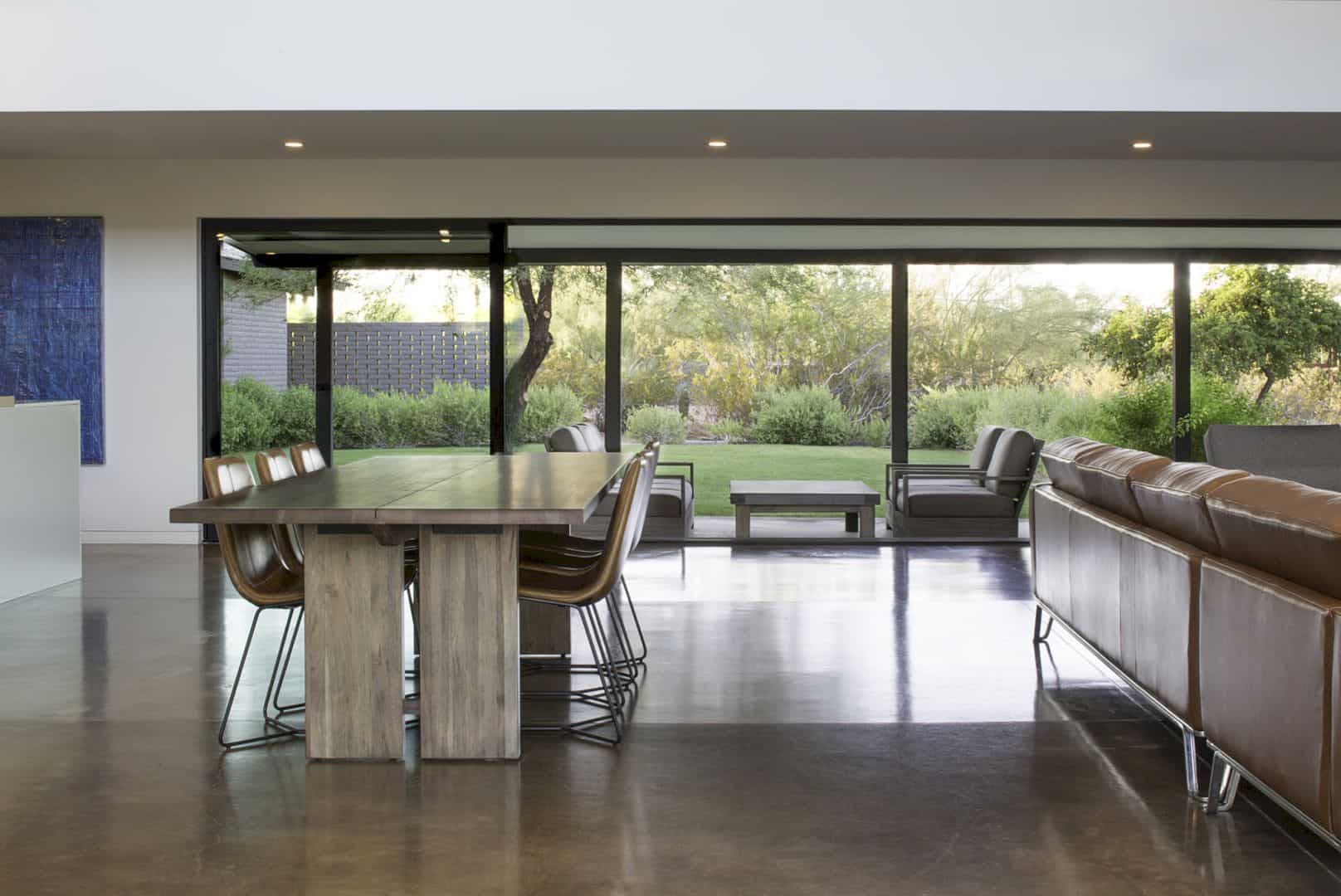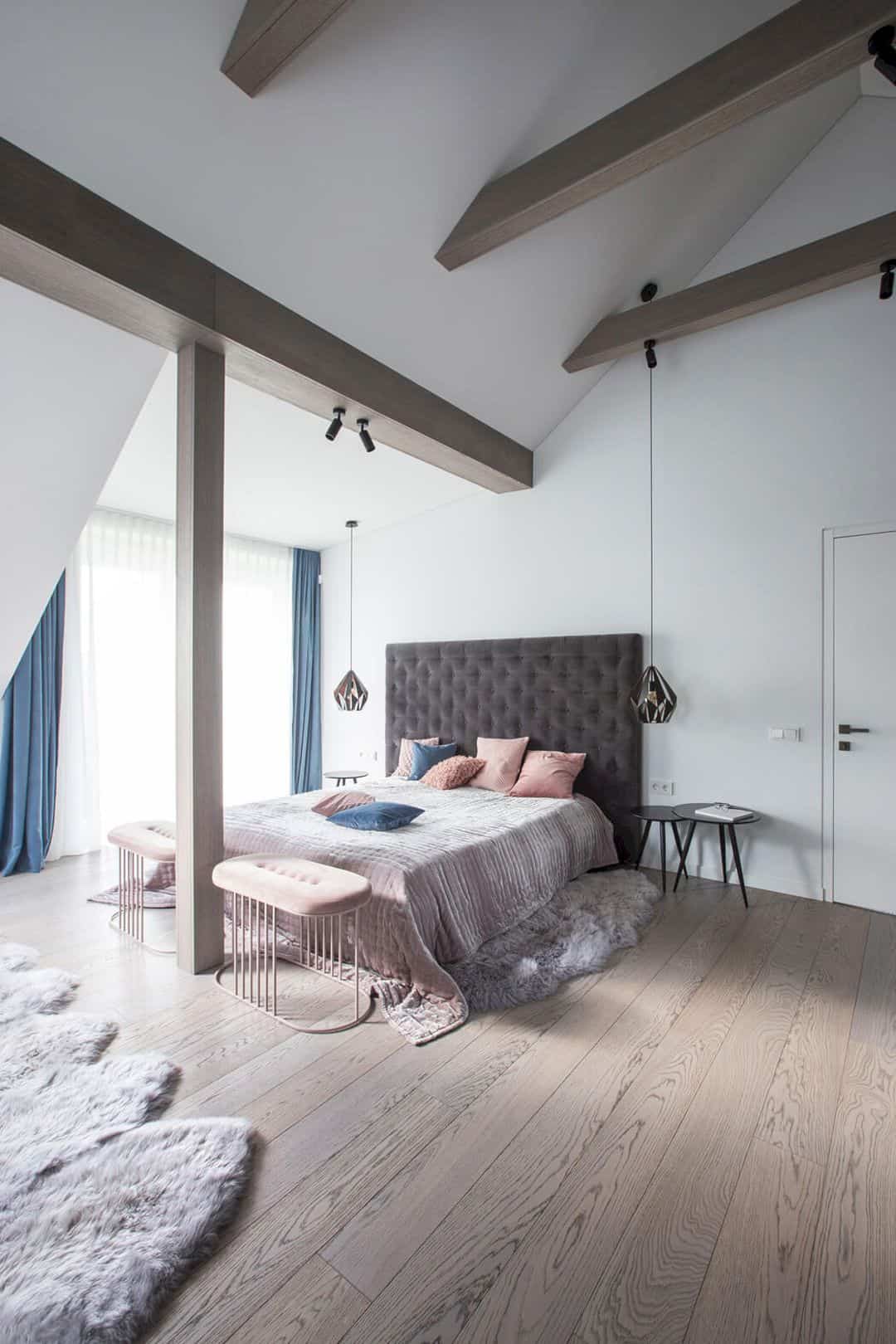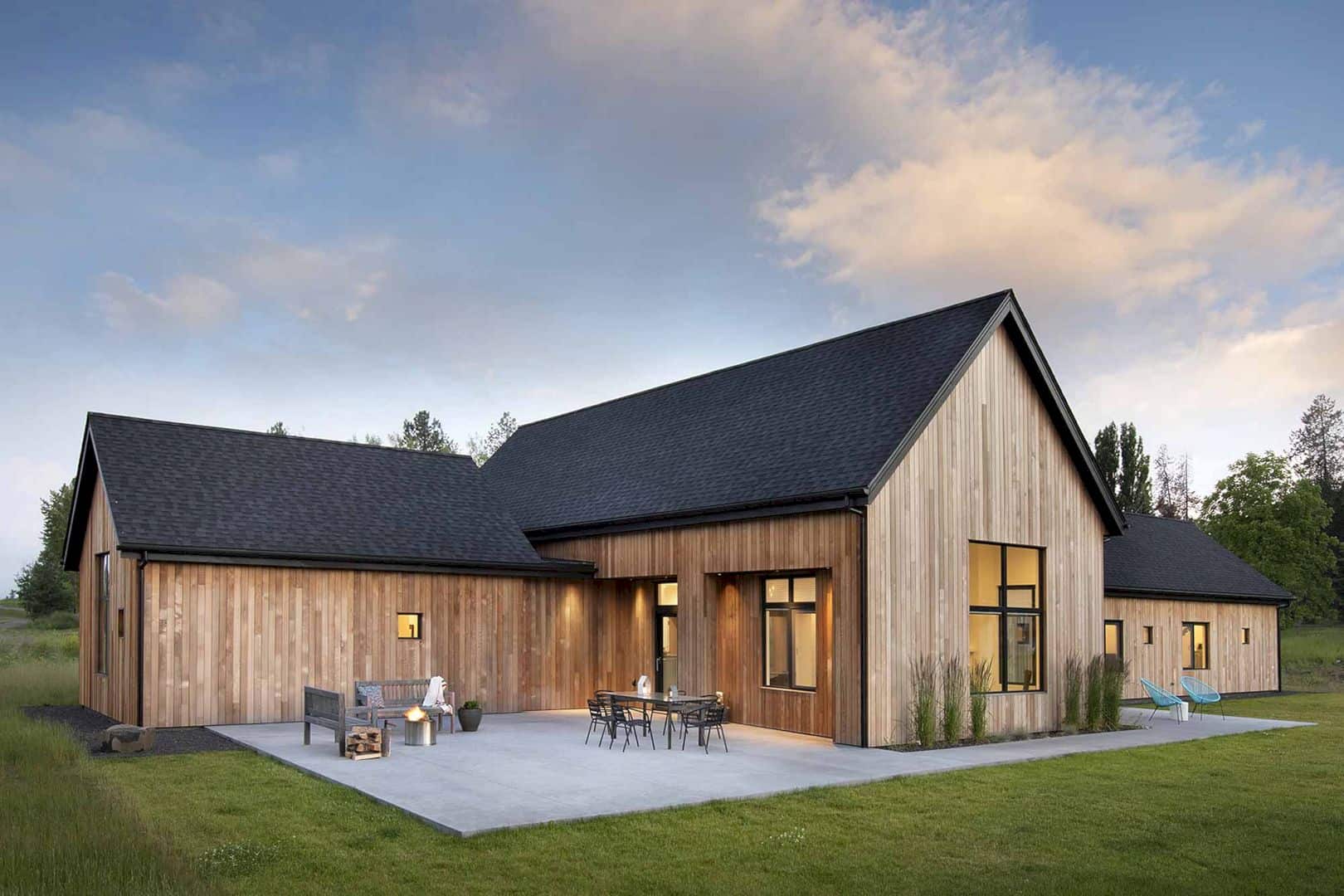Completed by Florian Busch Architects in 2012, House that Opens Up to Its Inside is a case study for affordable small-size houses in the densely built low-rise suburbs of Tokyo. Any plot affordable for the average family is far from big with land prices high. A detached house remains the perennial dream even in the density of these developments.
Background
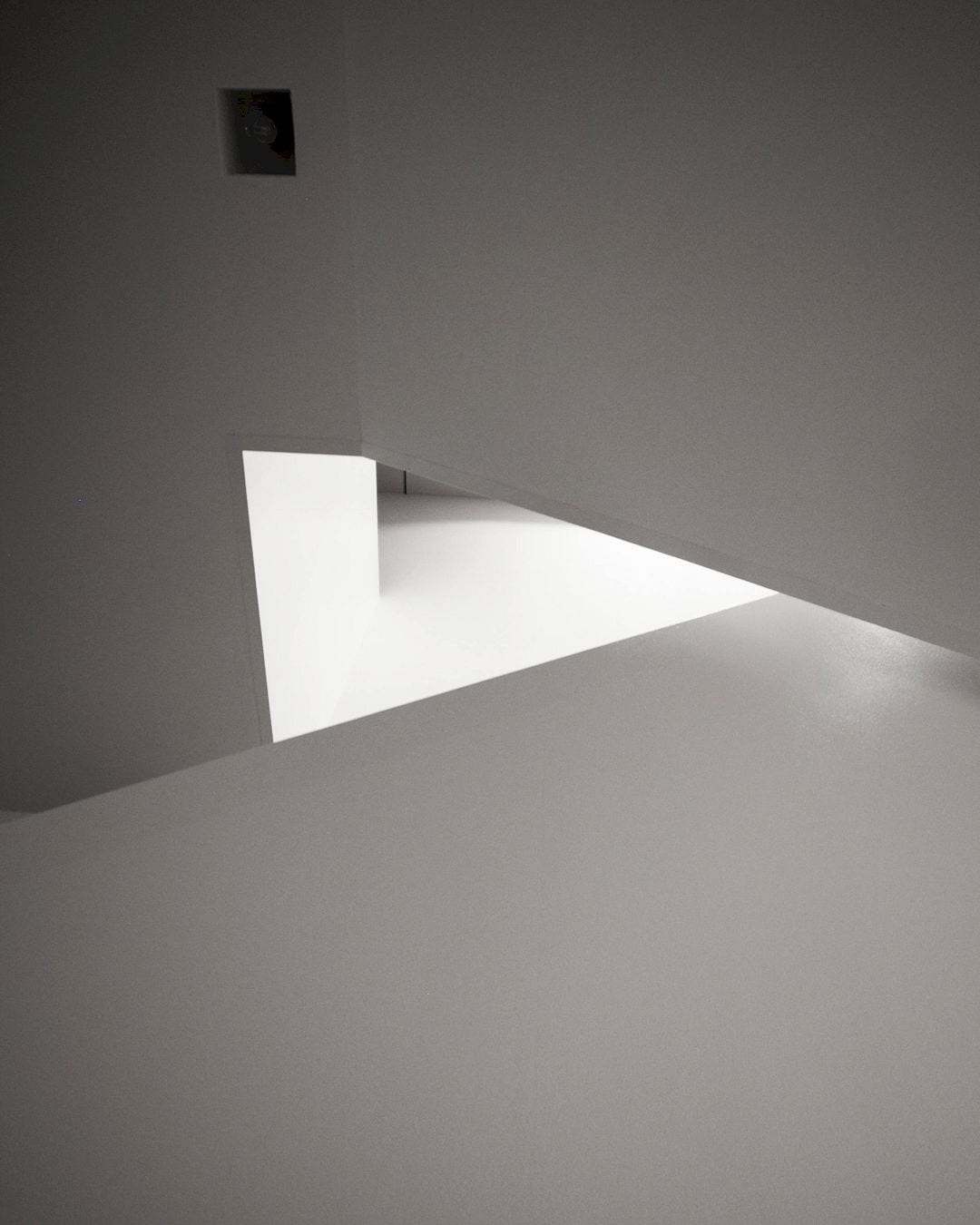
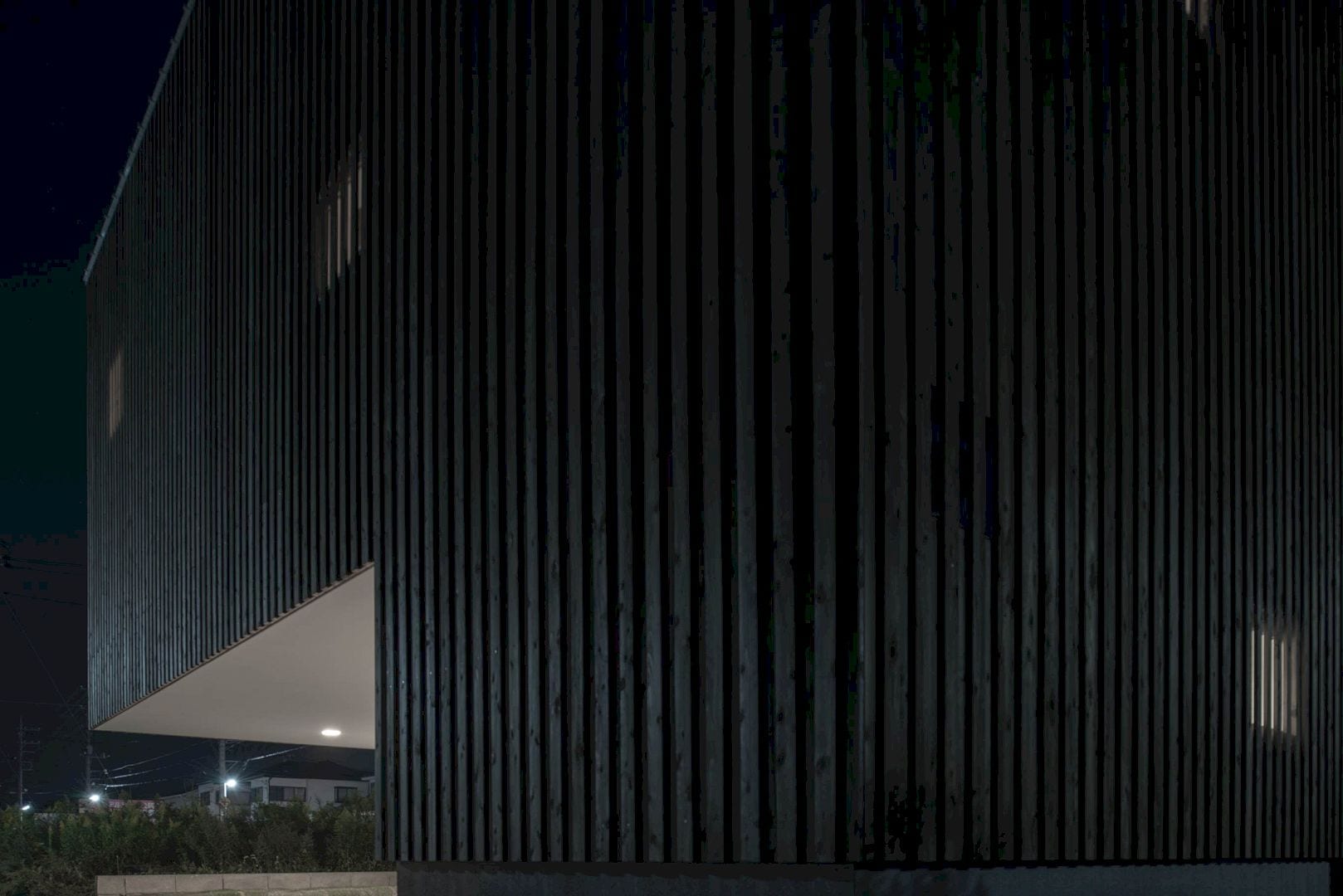
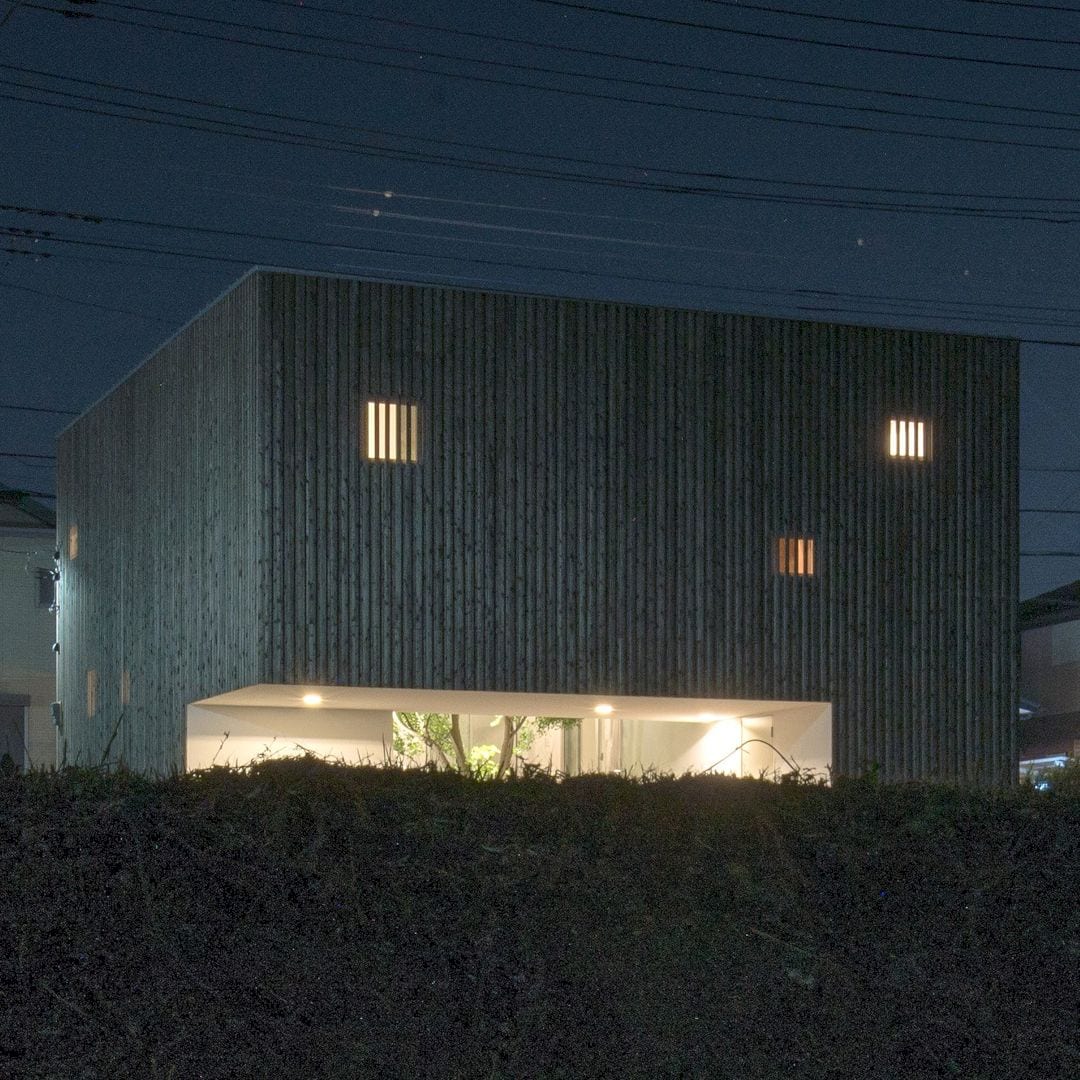
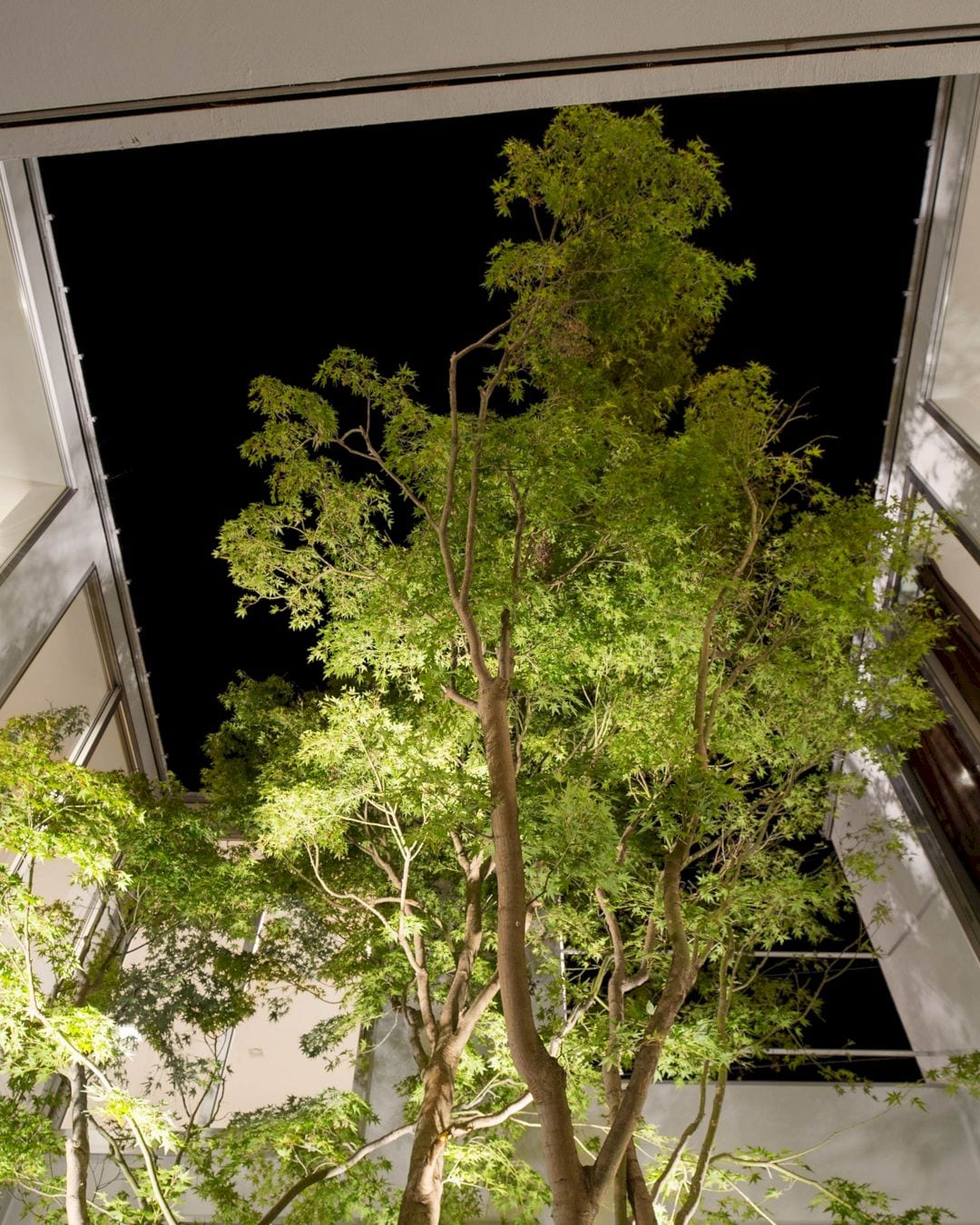
An unheard-of availability of inexpensive central residential space is potentially triggered with the statistics indicating that the population of Tokyo will peak in 2020. The prices of the land are high, any plot affordable for a family is not big and their low-cost houses always occupying the maximum buildable area.
In these big developments, the density becomes unforgiving. The area that supposes to be gardens around the house turns into areas for the building’s unfiltered machinery junk. With these problems, a detached house remains the perennial dream for people in Tokyo.
Design
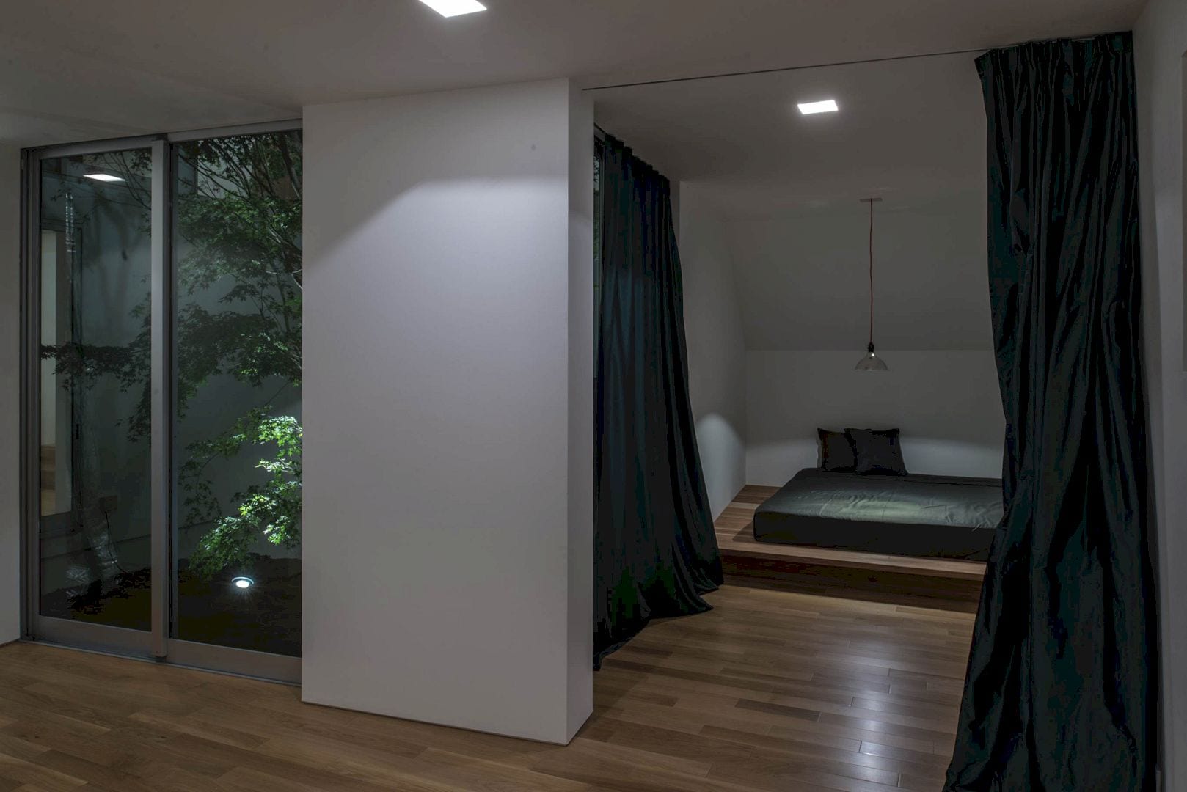
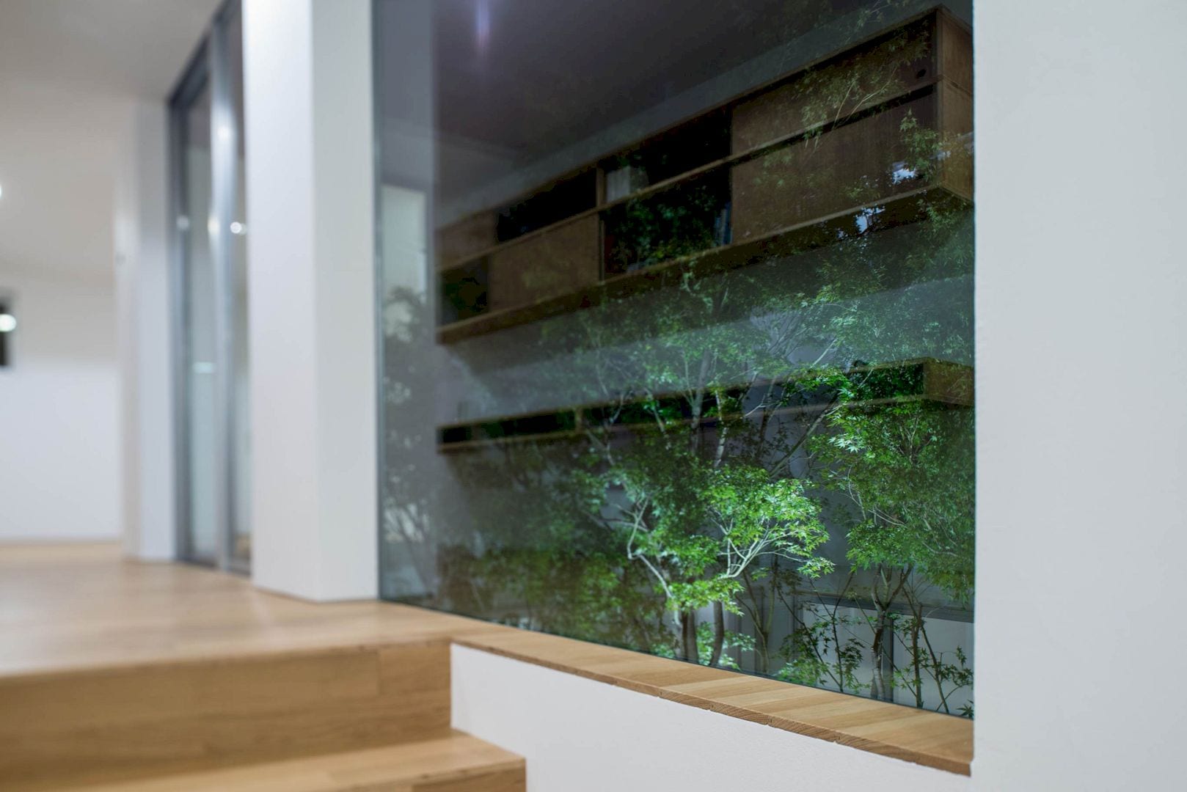
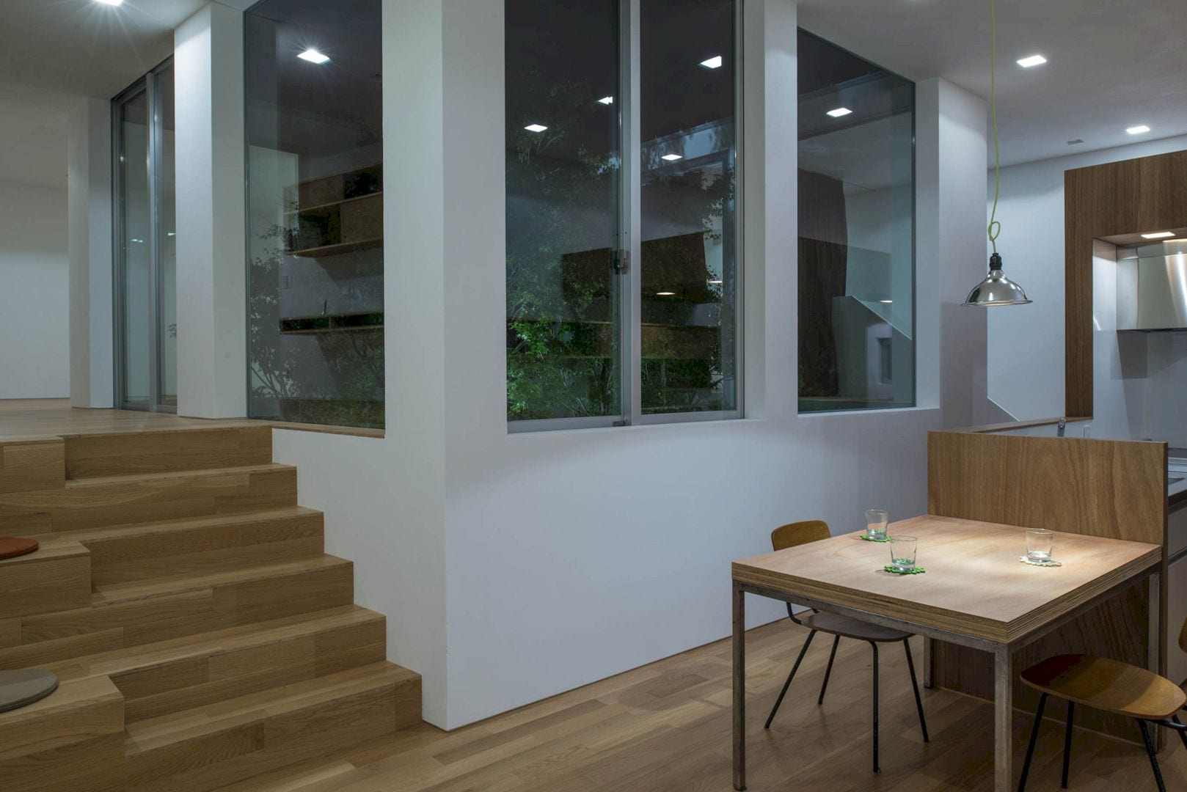
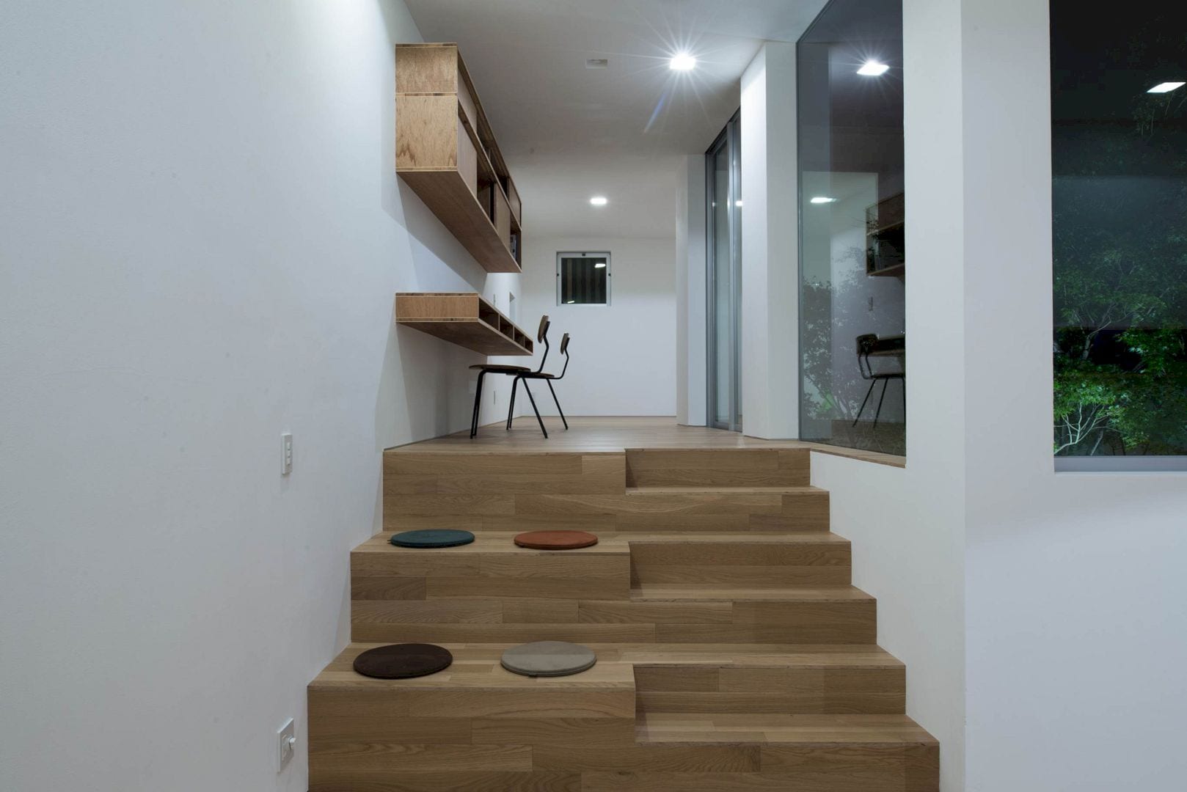
It is necessary to have the best strategies for a prototypical approach that focuses on solving the dichotomy of maximizing outside space, even with the display of the neighboring buildings’ clutter surrounding. This project is the first case study that proposes housing that can open up towards the inside and also maximize its perimeter to anticipate the inevitable encroachment by the neighborhood.
On top of each other, the two U-shaped volumes are stacked and joined to create fluid spaces around the central garden. For air to flow through and naturally ventilate the building, the orientation of the volumes is alternated instead of closing off the inner garden. This way can reduce cooling load during the area’s hot summers.
Details
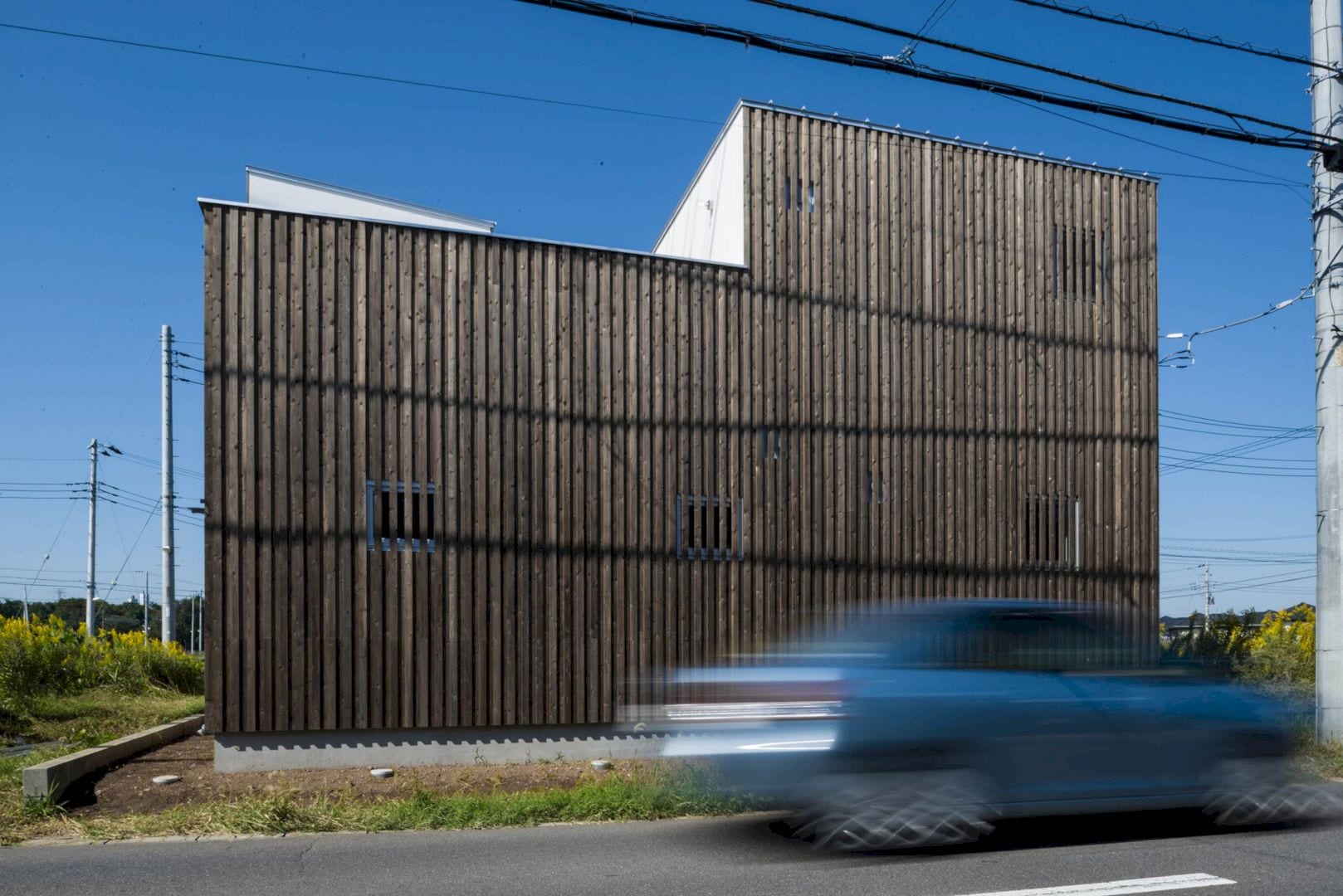
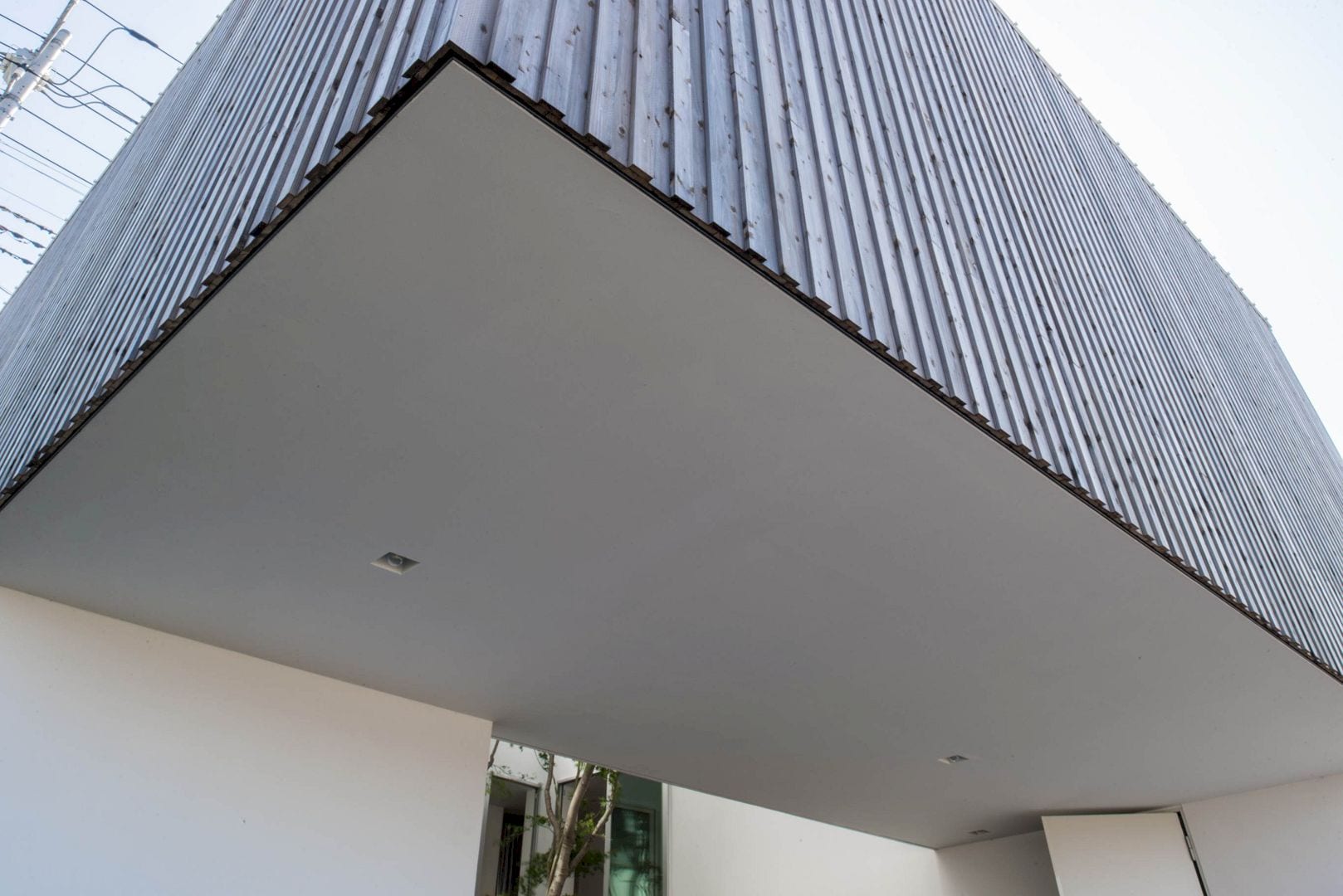
Around the atrium on some ambiguous levels, the interior space of the house flows smoothly. This also can increase the house’s perceived size. The still remaining gaps are but mere artifacts from building regulations stipulating setbacks, then conquered, so the midterm development might be a move to housing environments from a detached house.
House that Opens Up to Its Inside Gallery
Photography: Florian Busch Architects
Discover more from Futurist Architecture
Subscribe to get the latest posts sent to your email.
