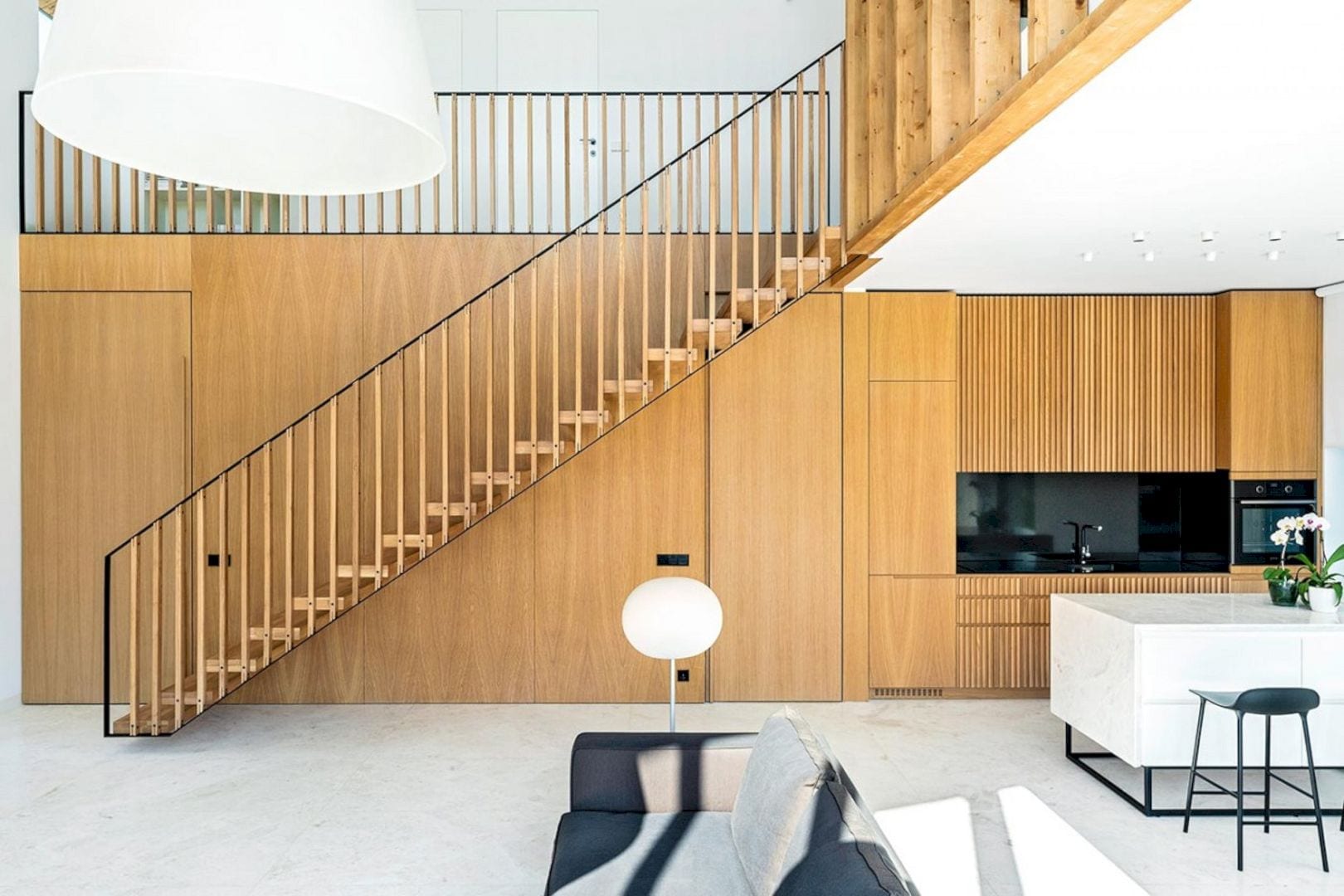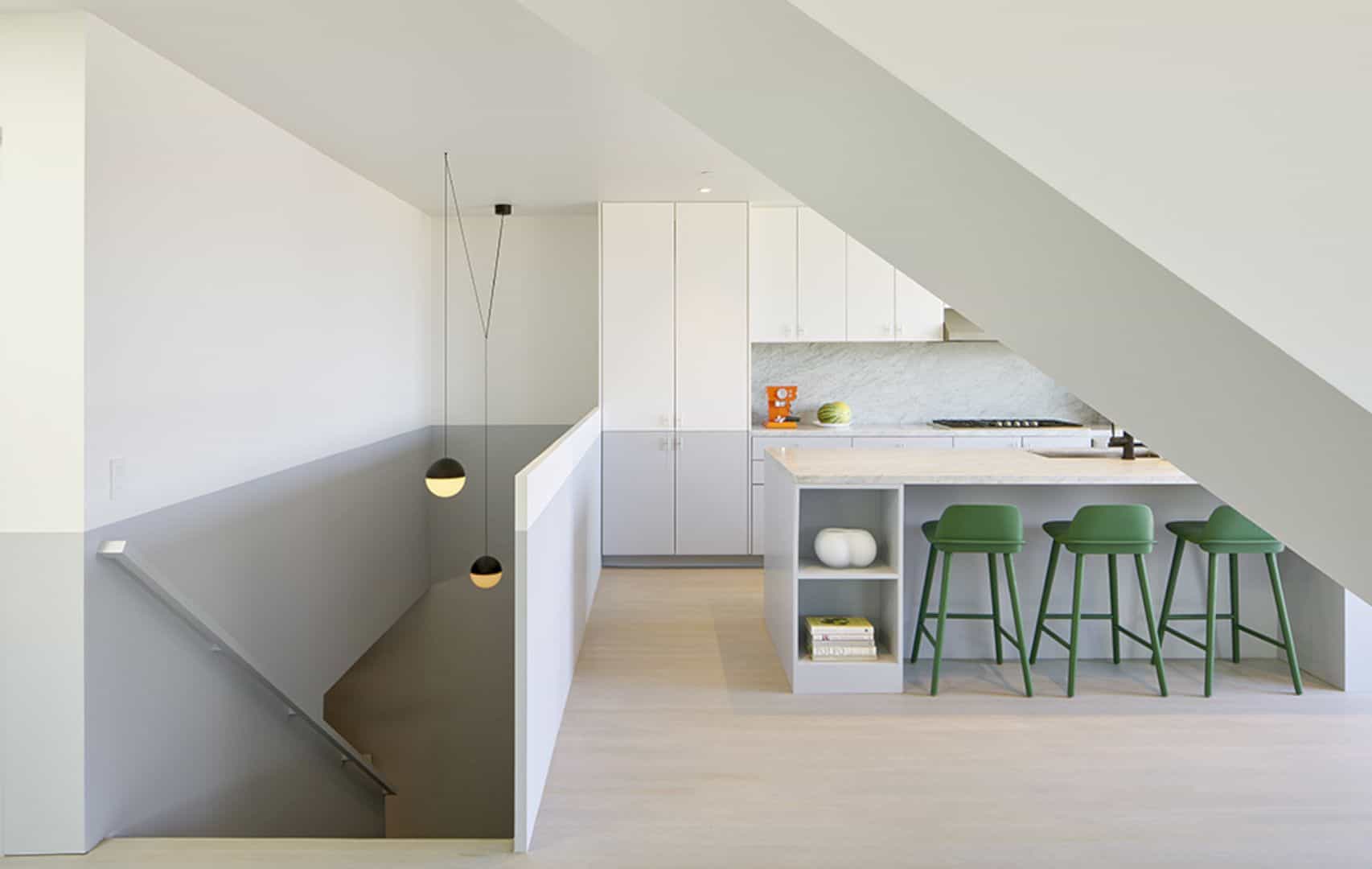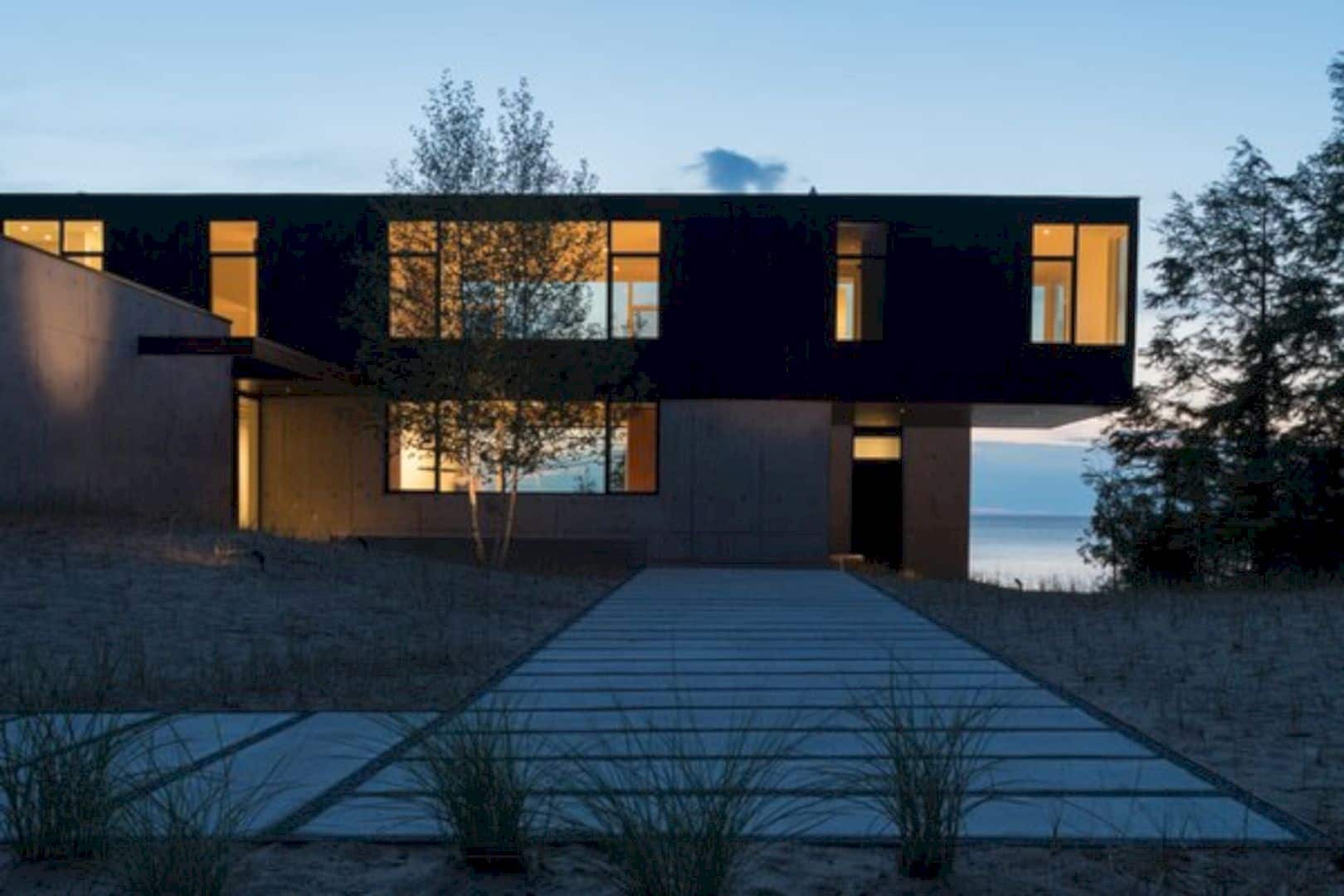It is a 2015 residential project of a detached house by Florian Busch Architects. S House in Chiba sits at the end of a town behind Tokyo’s suburbs with 188 m² in size. It has a simple volume and also a stairwell behind the entrance door of the house that becomes the house’s main pivot. This project is started in 2011 with the use of timber for its structure.
Design
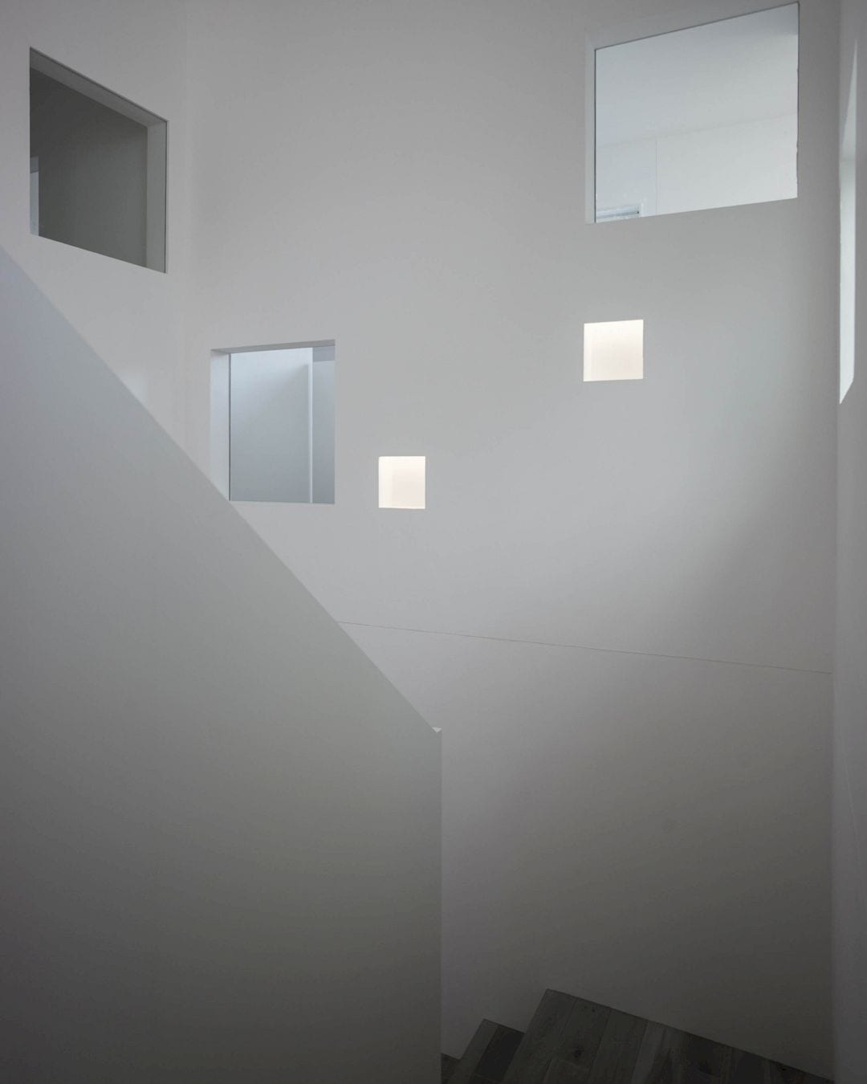
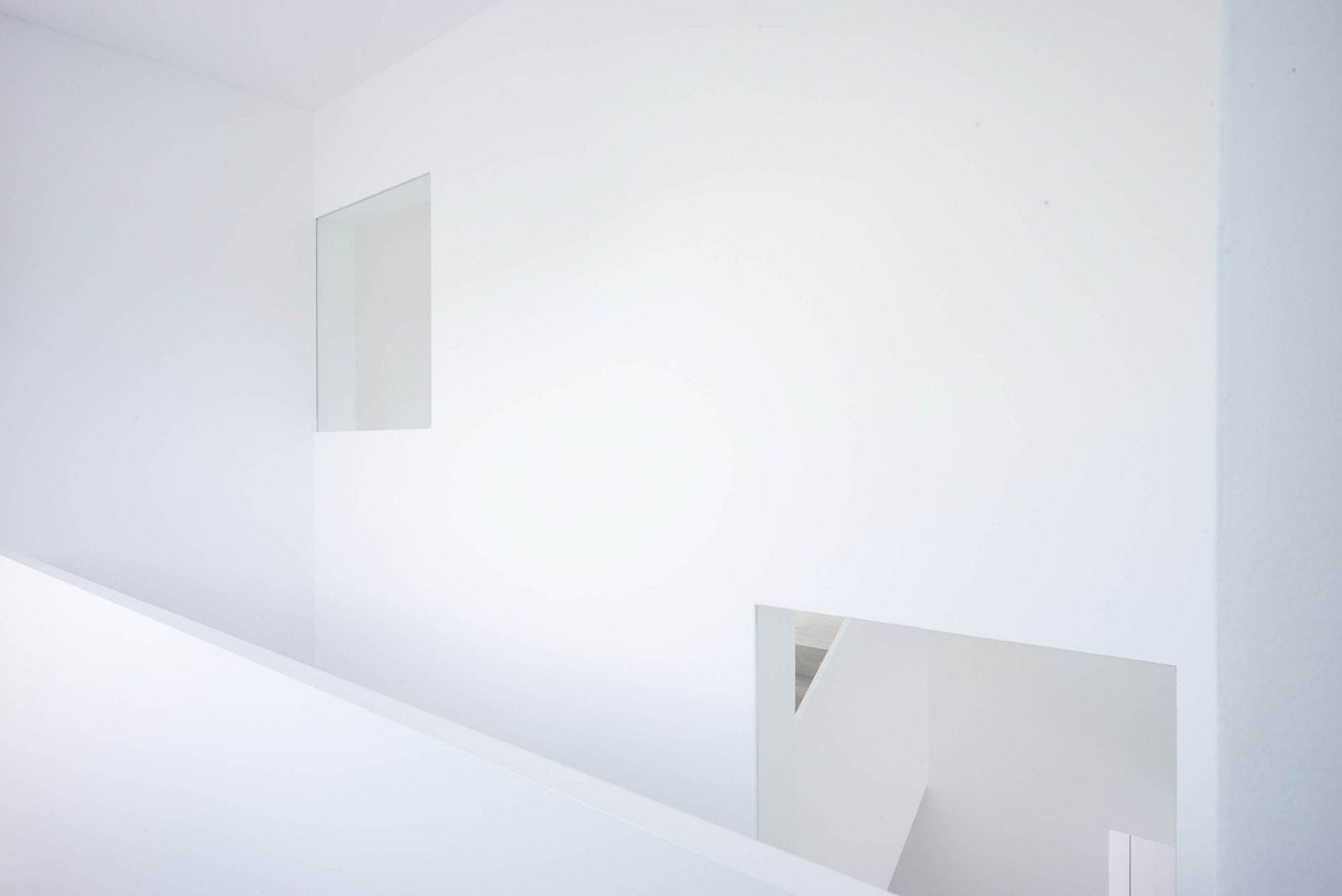
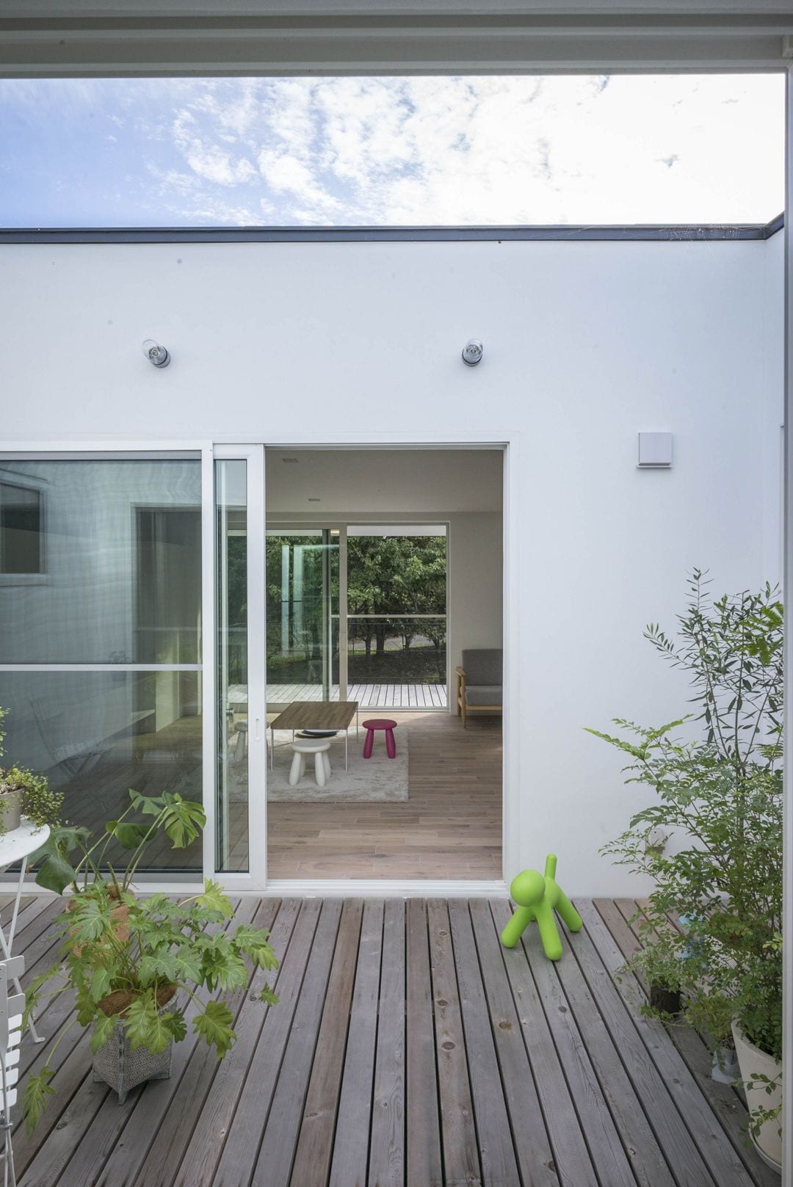
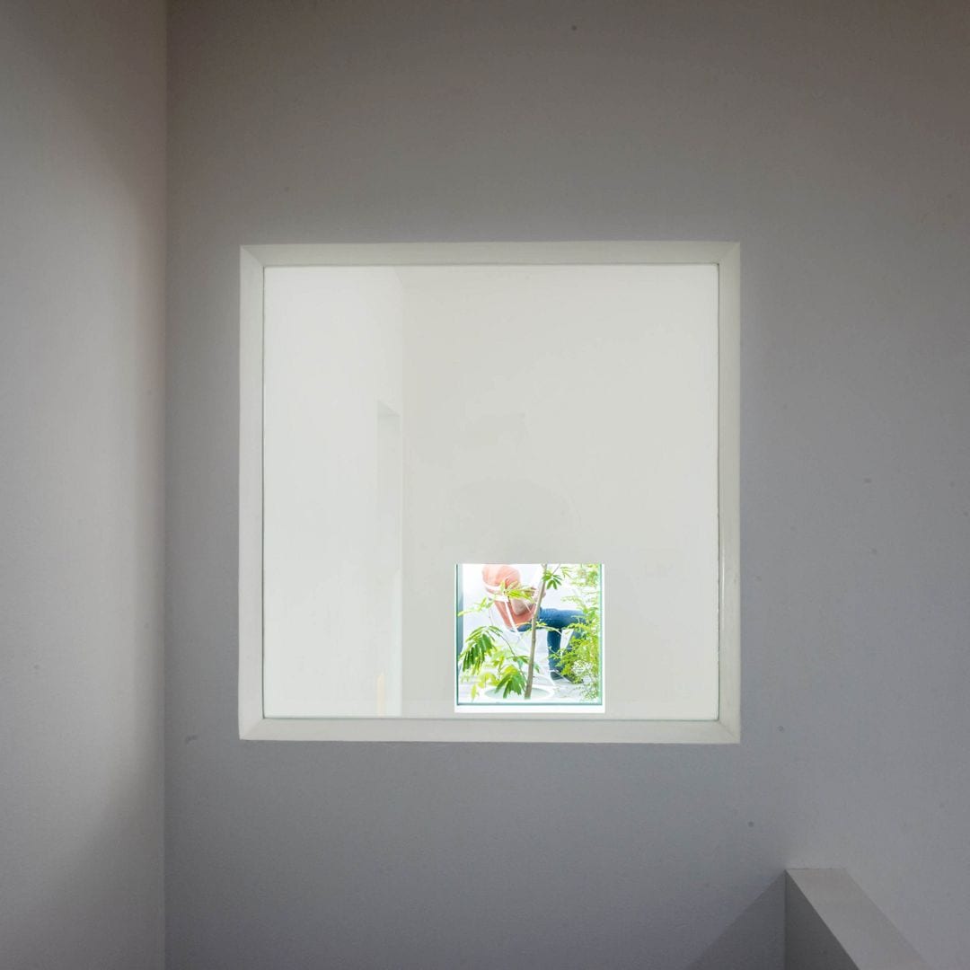
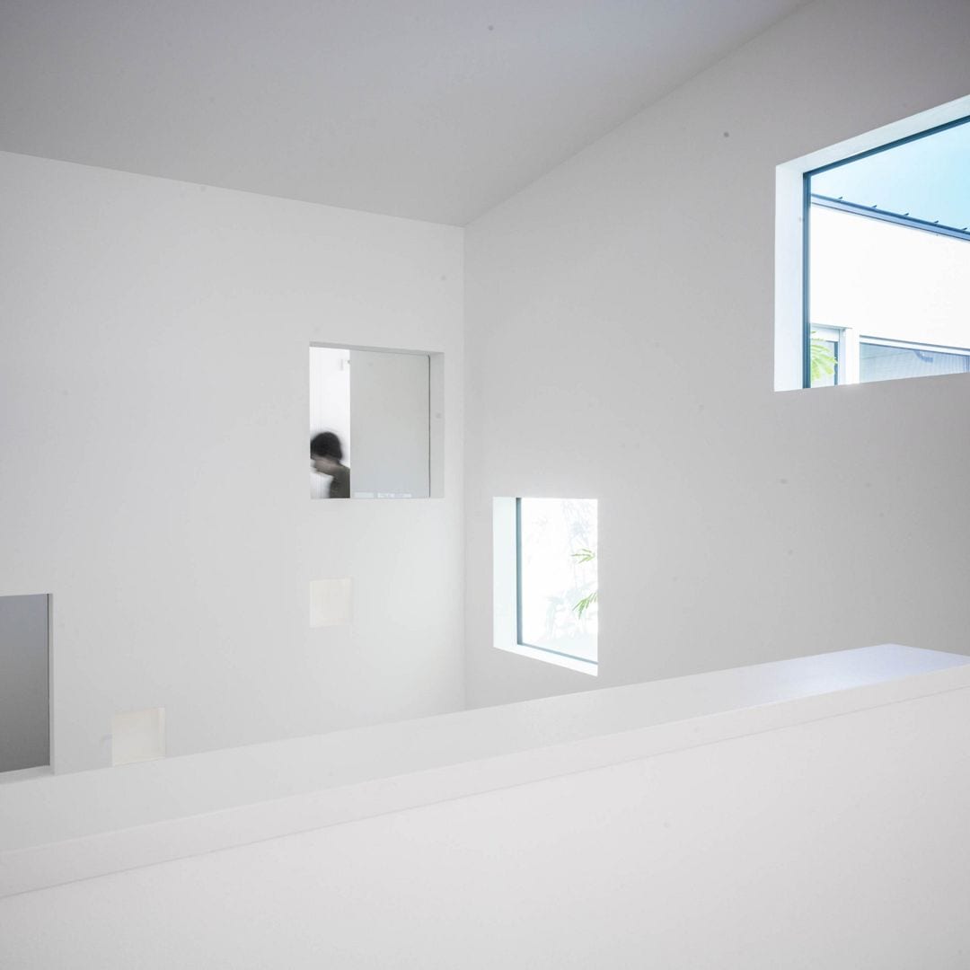
The site of this house is divided into a lower and a high area, a perfect opportunity to design a house for escape. The architect proposes to use the difference of the height and then continue the awesome views rather than blocking the opening.
The simple volume projects out and sits on the higher ground. There is also a gap that opens between the ground and the house, and greenery behind. The entrance is the only part of the house that extends to the street level.
Details
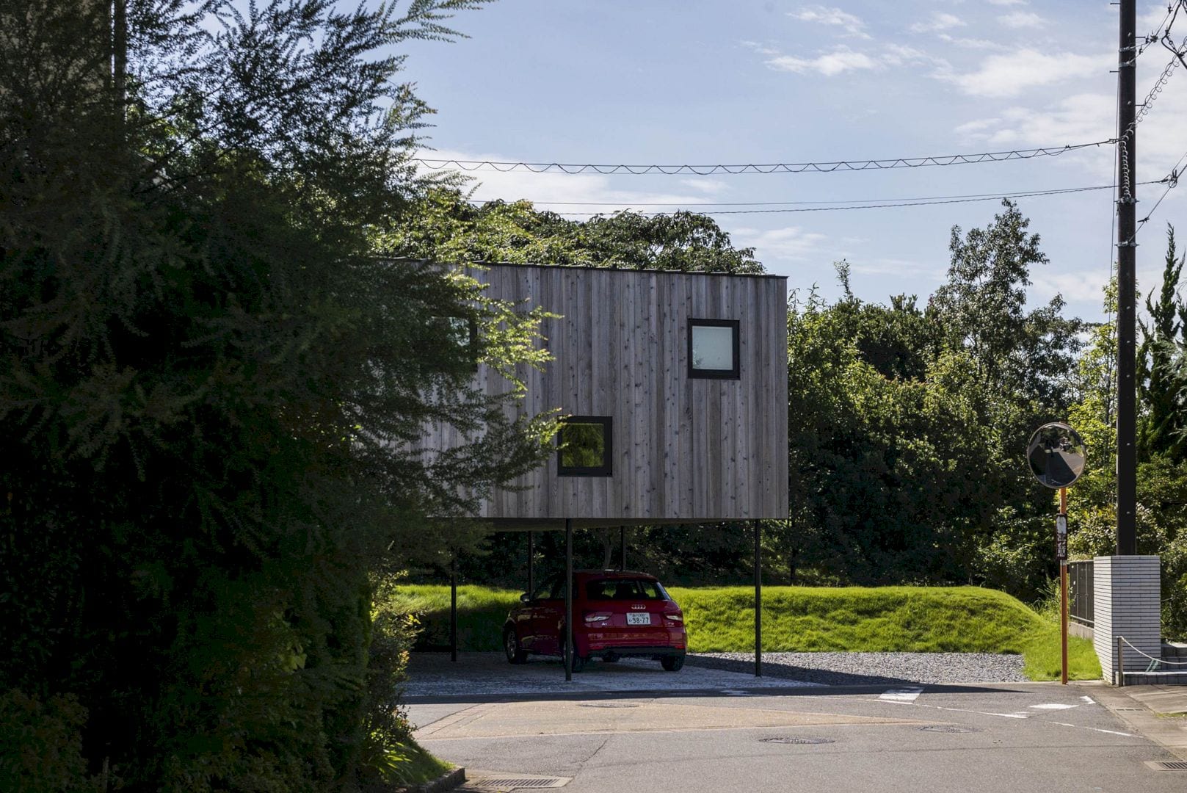
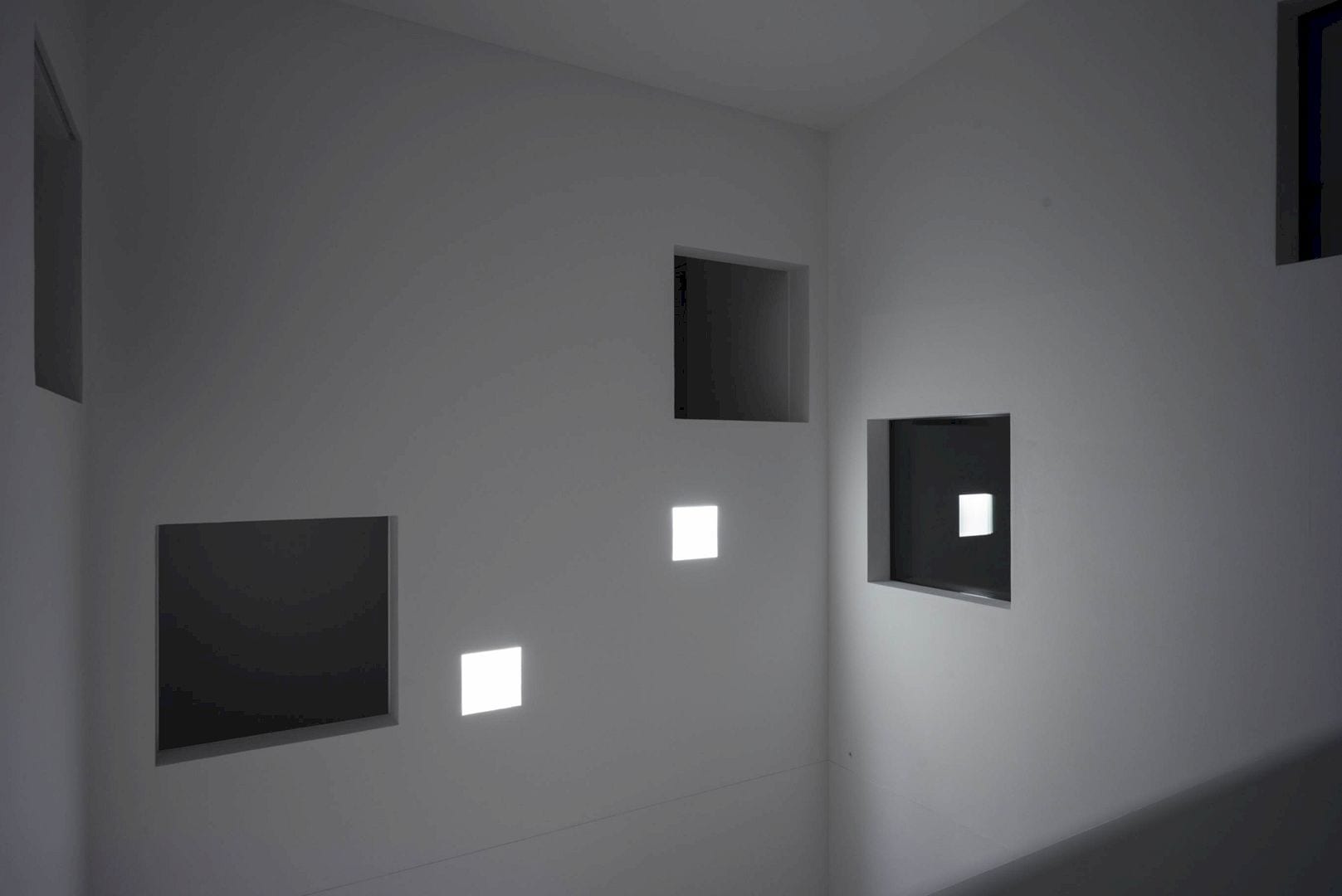
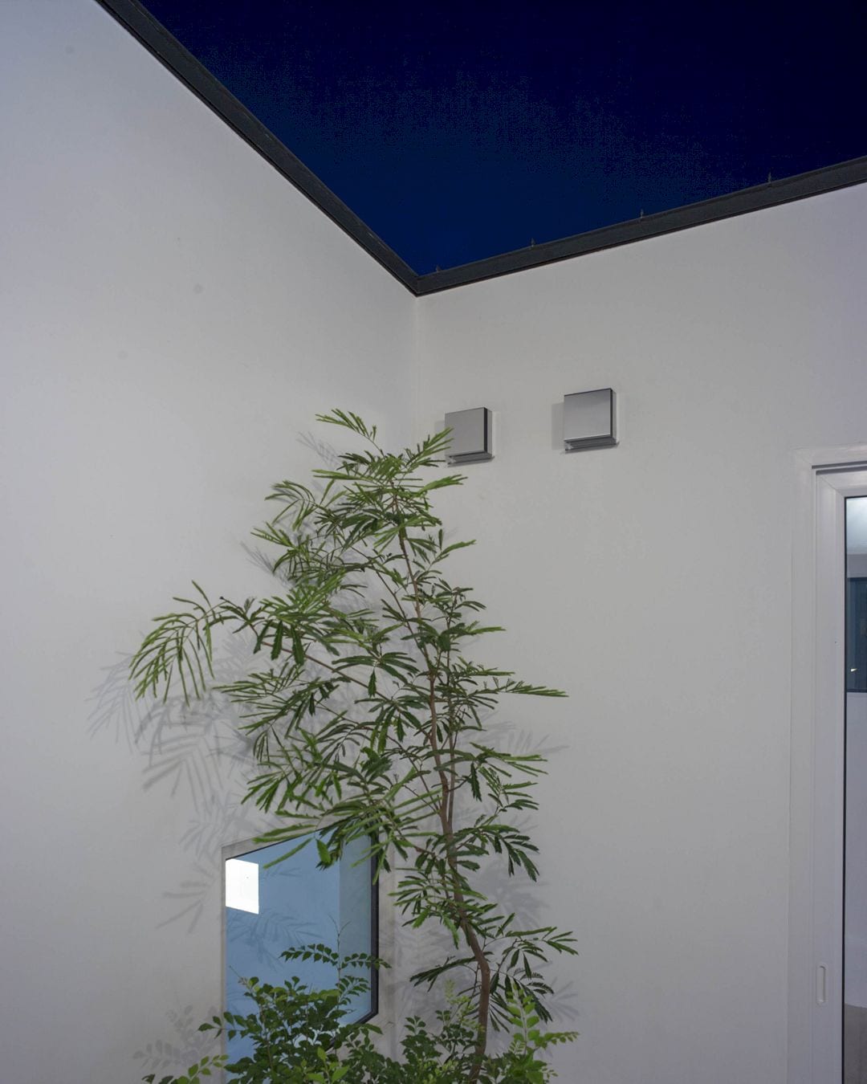
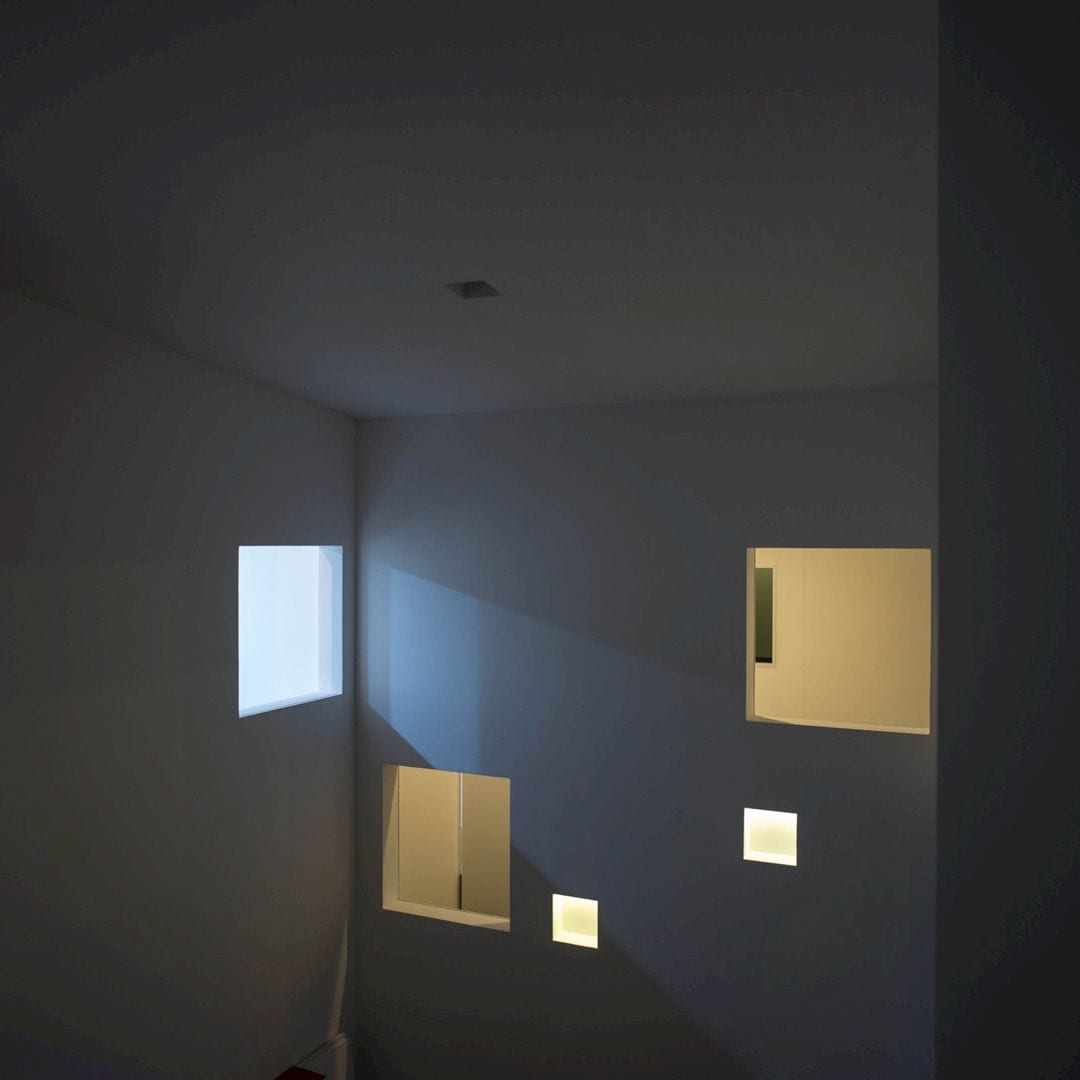
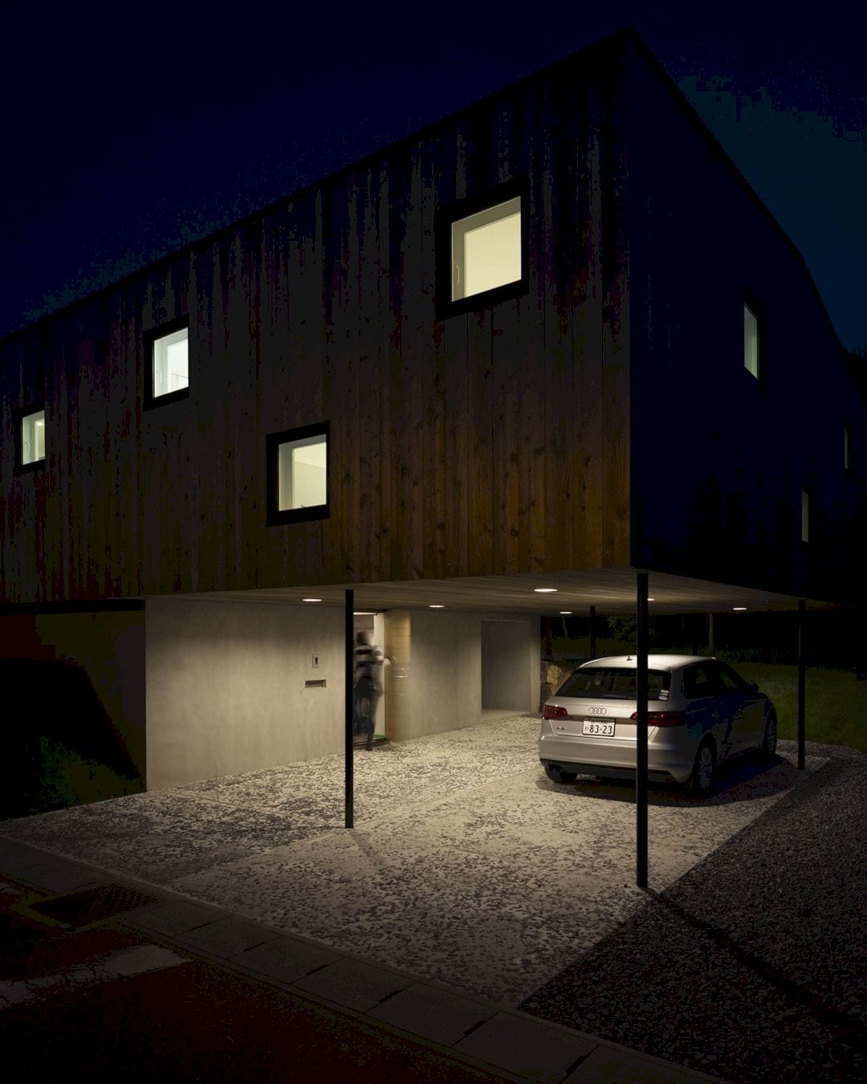
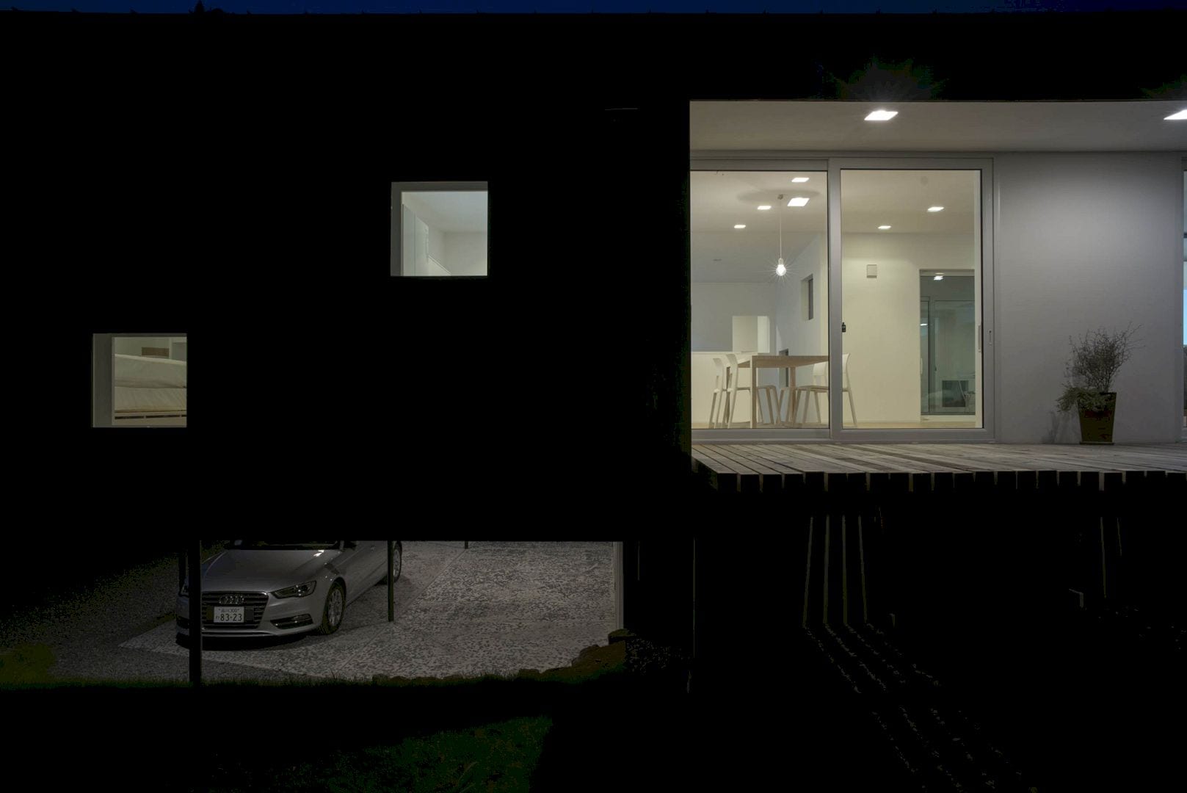
There is a stairwell behind the entrance door that enclosed by a white wall with some windows and some of them extend to the sky through the adjacent inner courtyard. This stairwell is located in the center and it becomes the main pivot of the house.
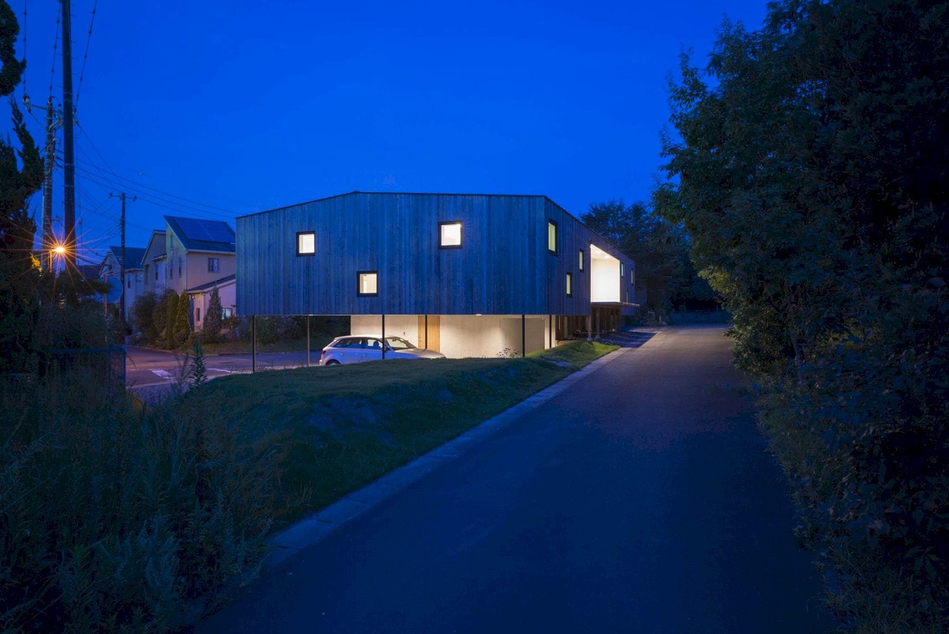
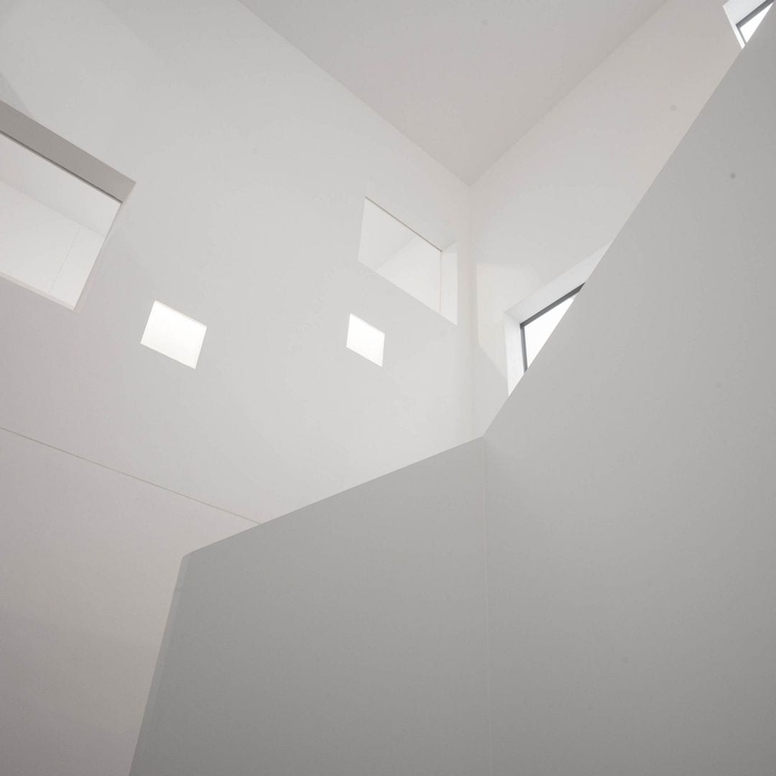
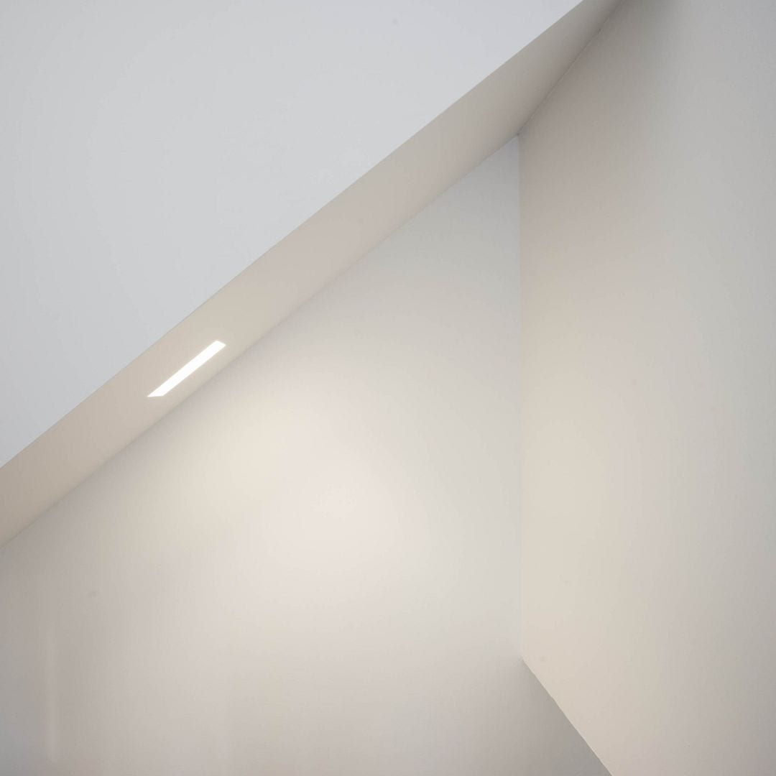
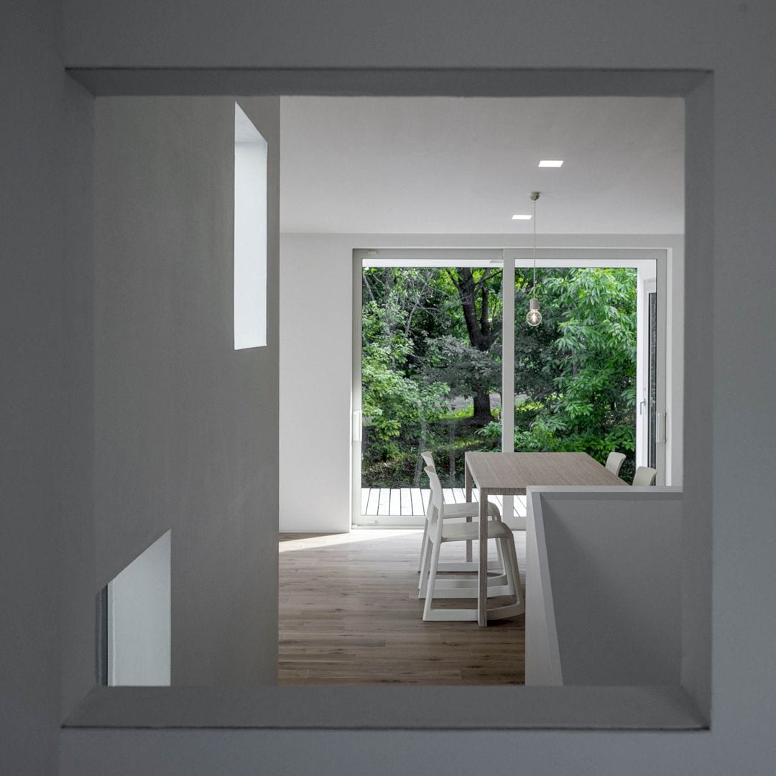
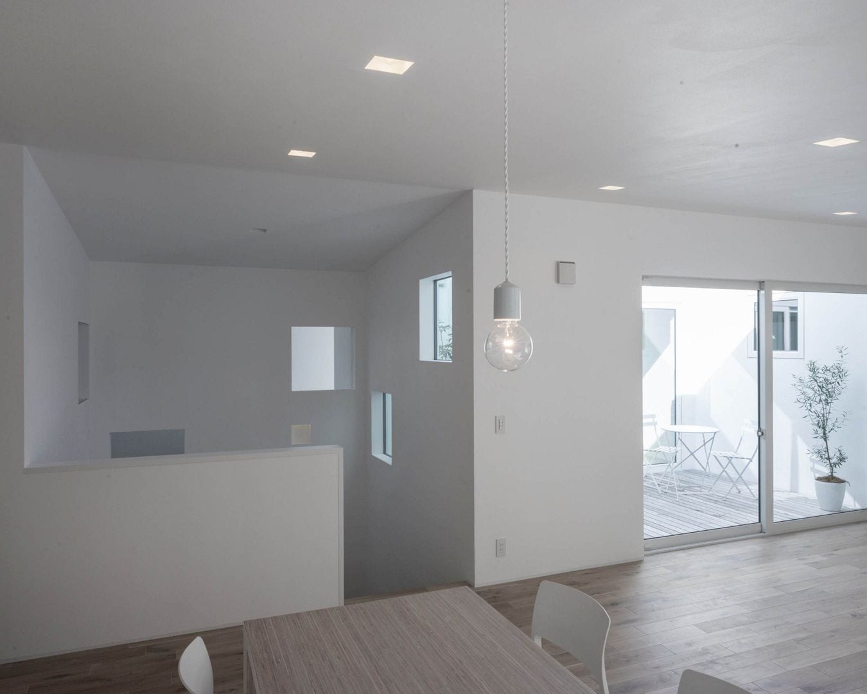
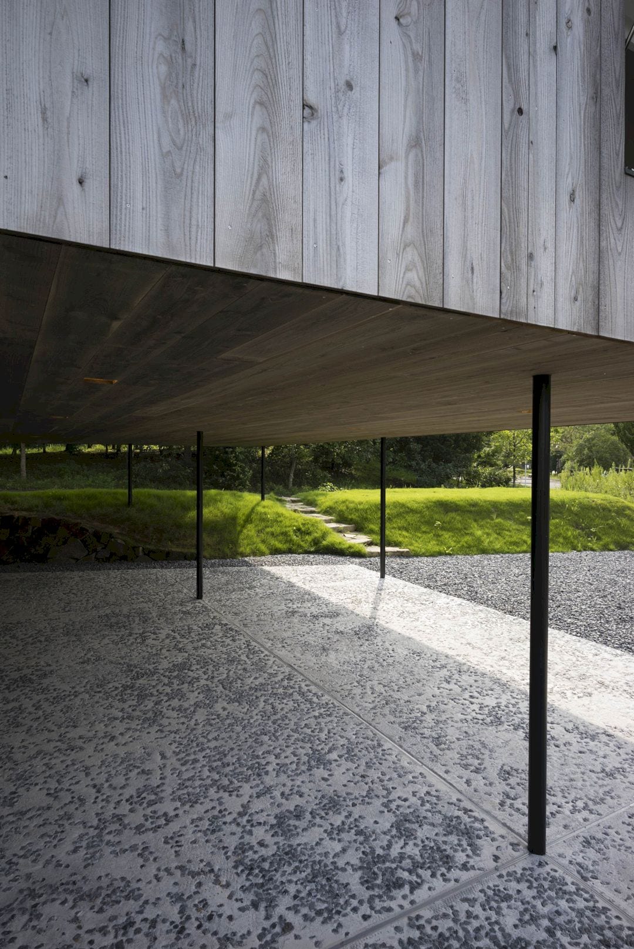
In many frames, the white gallery showing the house’s life awesomely. The living and dining area is located adjacent to each other. From this area, the greenery in the south can be seen clearly, providing an awesome view to be enjoyed from inside the house.
S House in Chiba Gallery
Photography: Florian Busch Architects
Discover more from Futurist Architecture
Subscribe to get the latest posts sent to your email.
