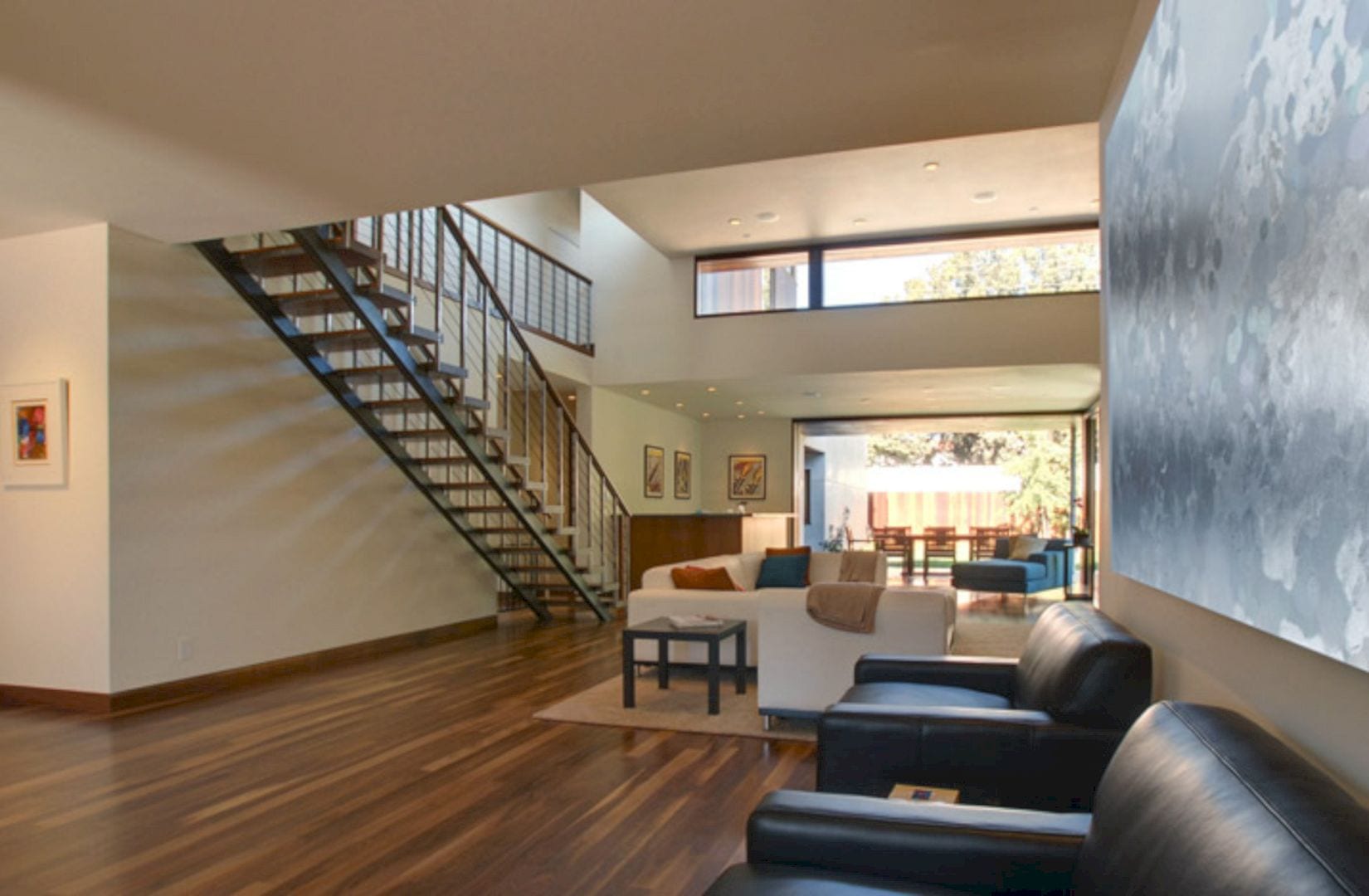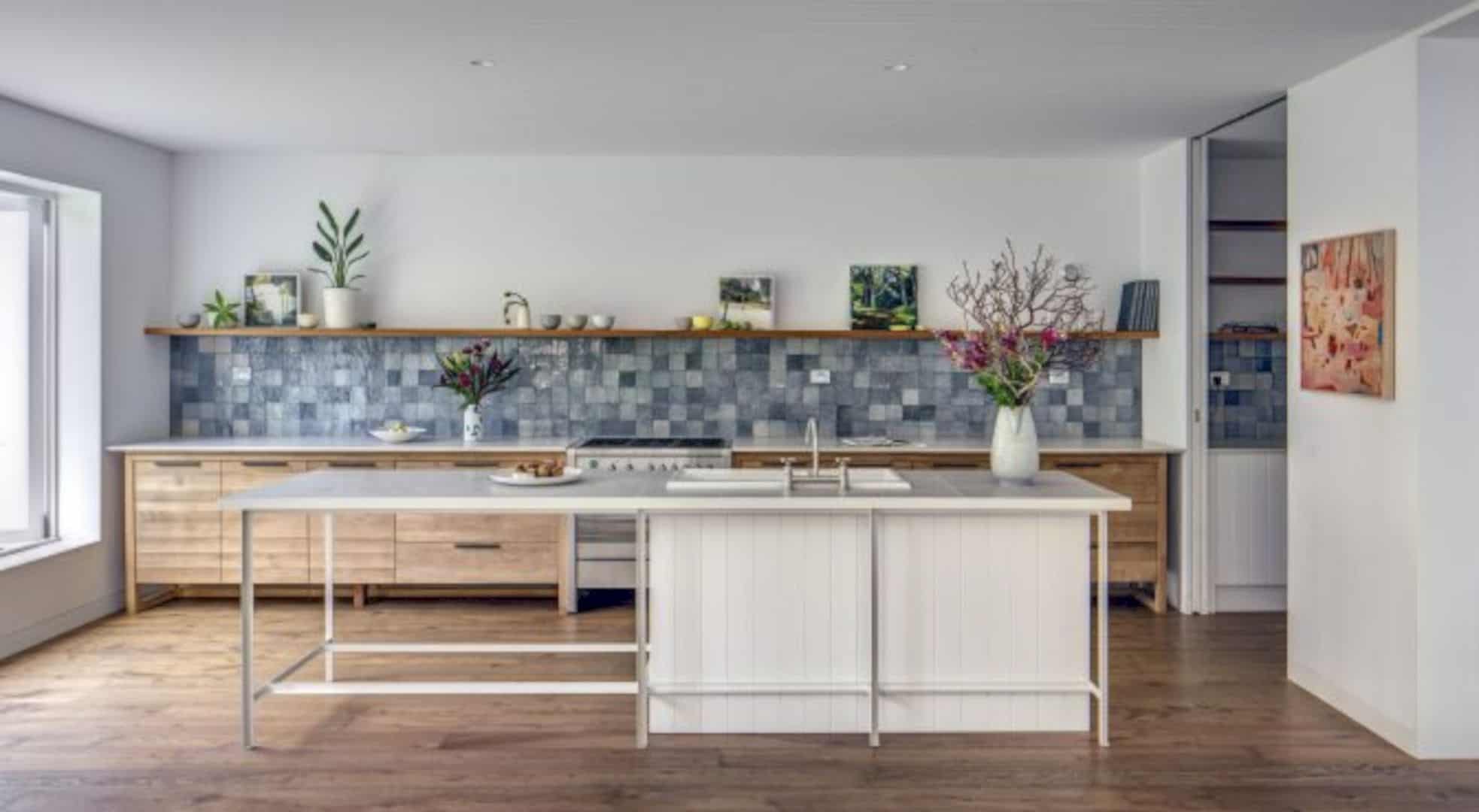Completed in 2008 by Takao Shiotsuka Atelier, Sea and Garden is a weekend house that has two floors with different functions. Located in Japan, the first floor of this house offers an awesome view of the garden while the second floor offers an amazing view of the sea. These floors are separated clearly so one can have an extraordinary time as a villa in this house by going back and forth between them.
Site
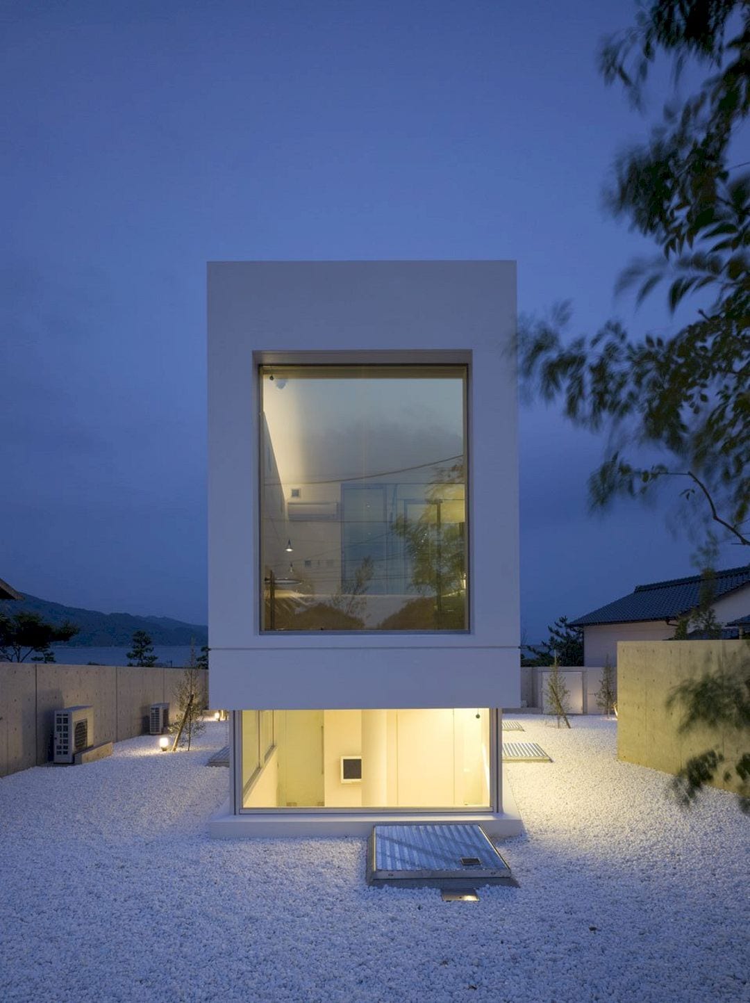
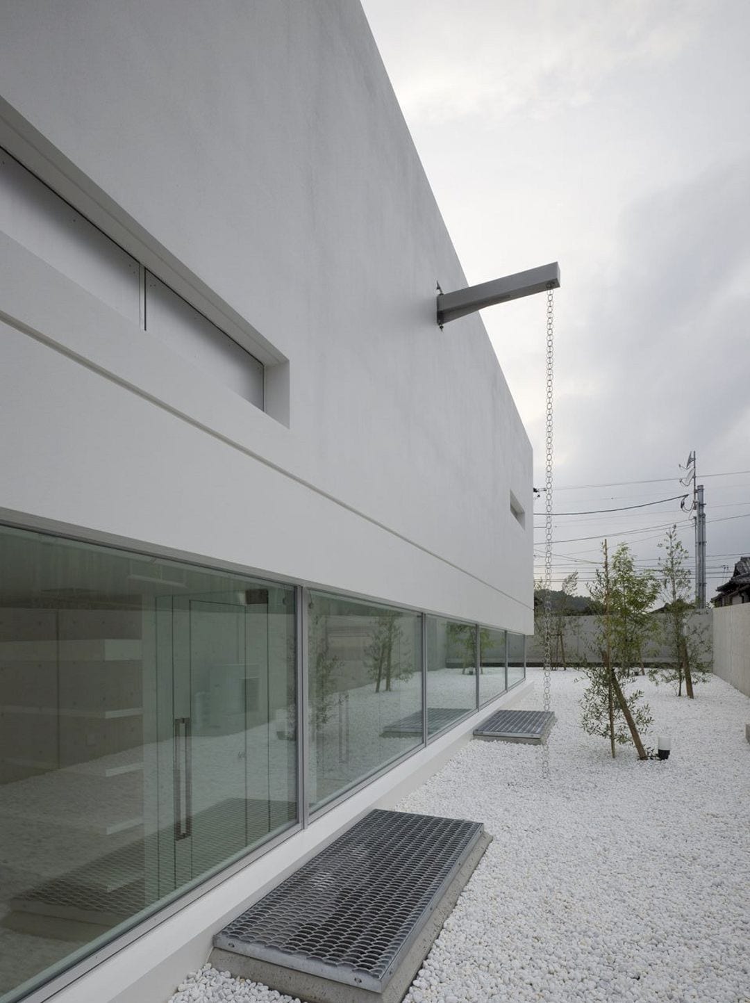
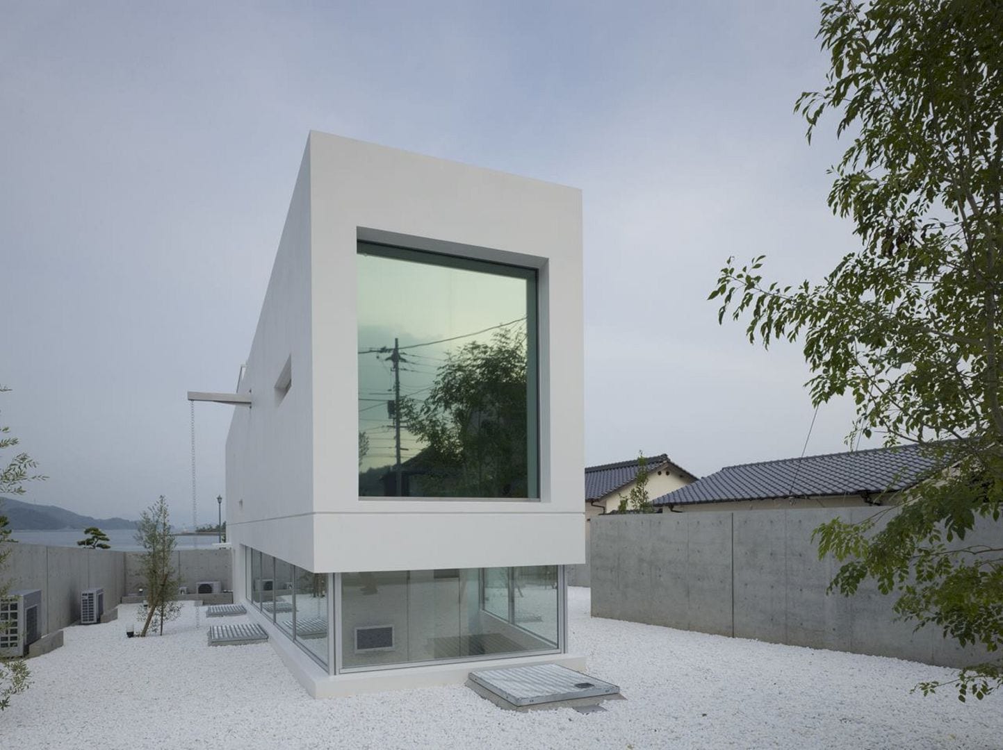
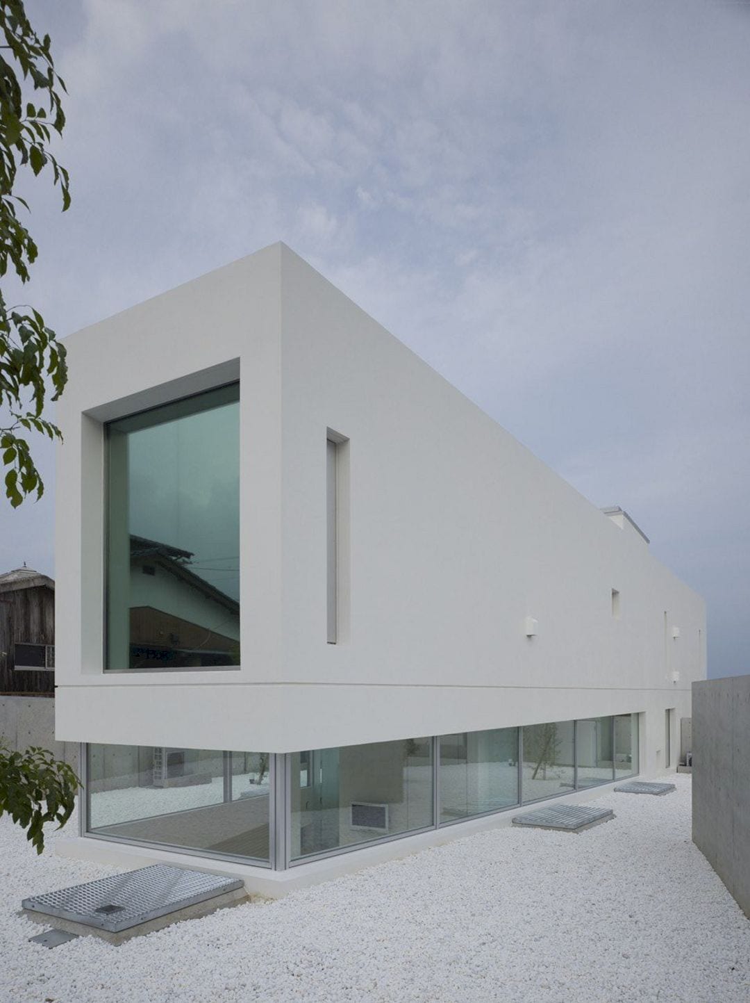
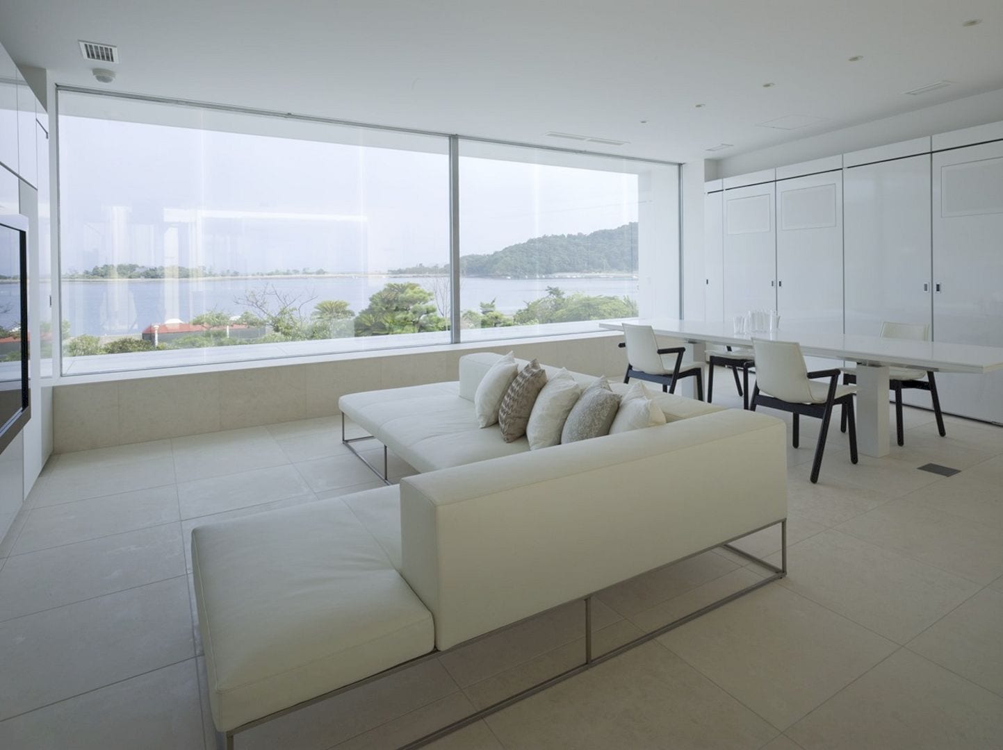
The site of this house slopes toward the sea and also has a depth with respect to the sea. The height difference is about 2M. The house itself is placed in the center of the site in a shape of a wedge-shaped flat that spreads awesomely toward the sea.
First Floor

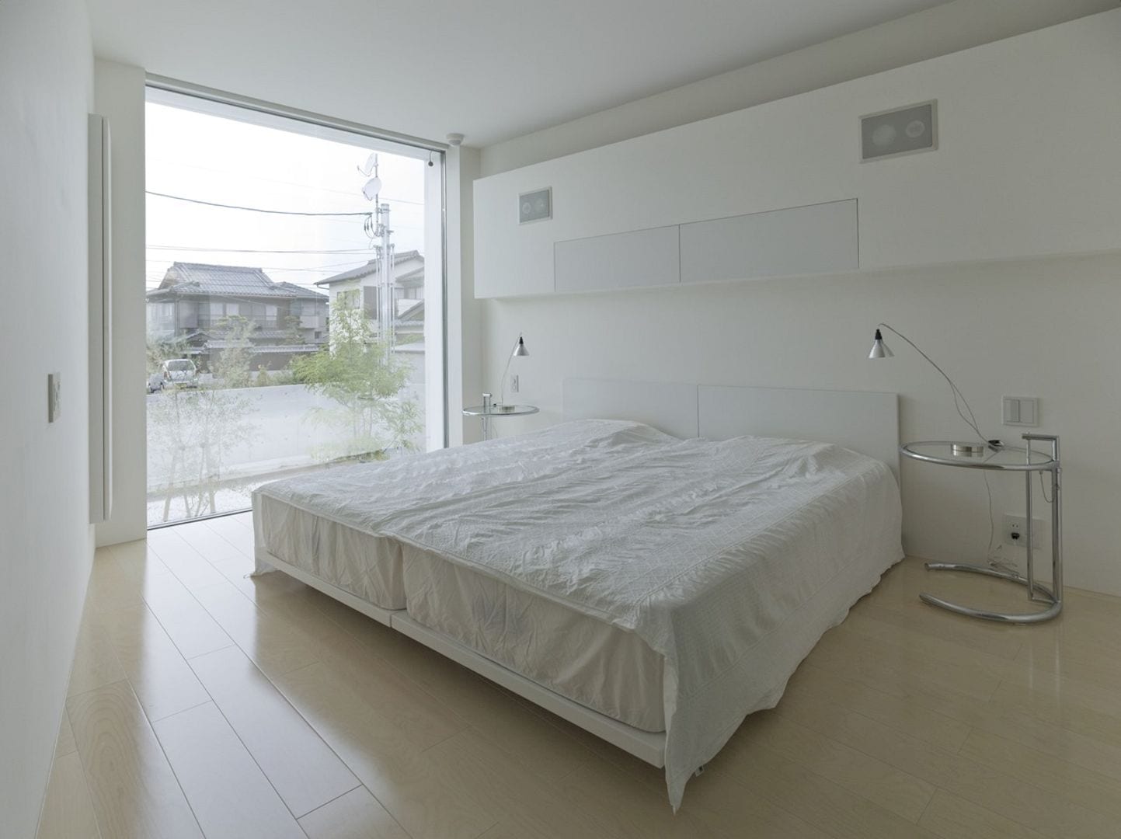
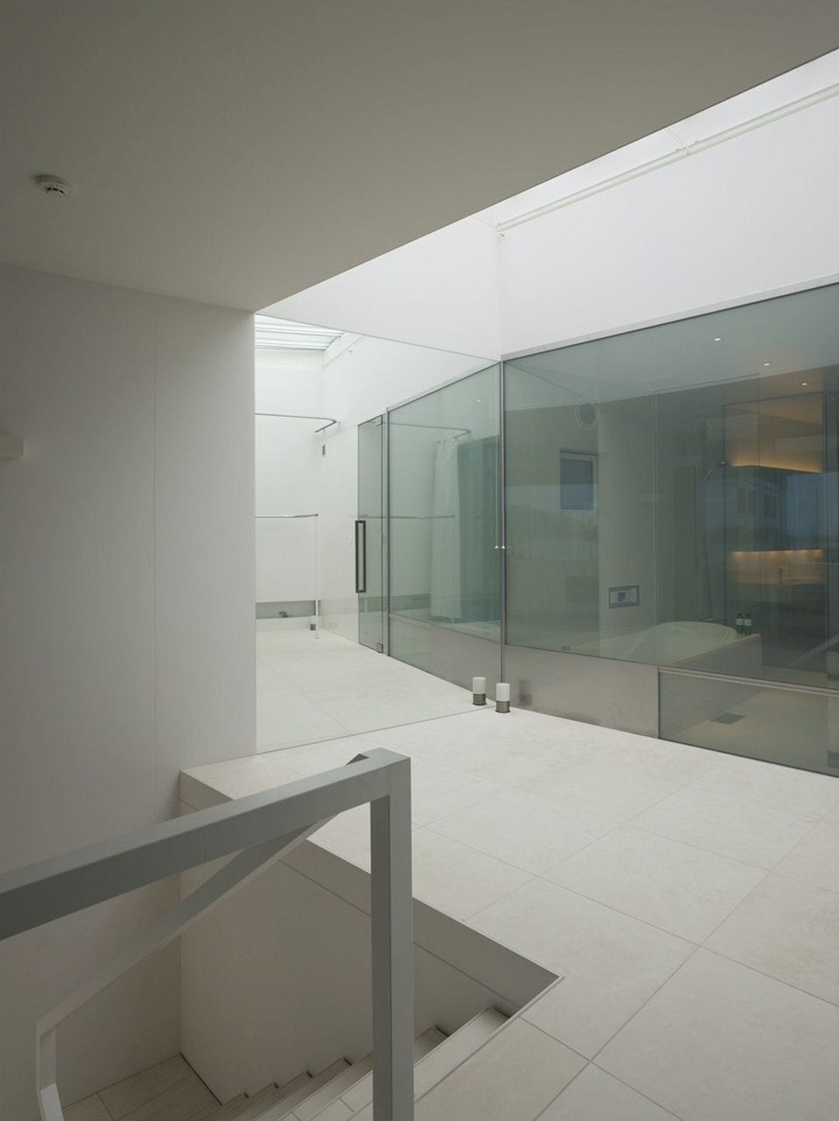
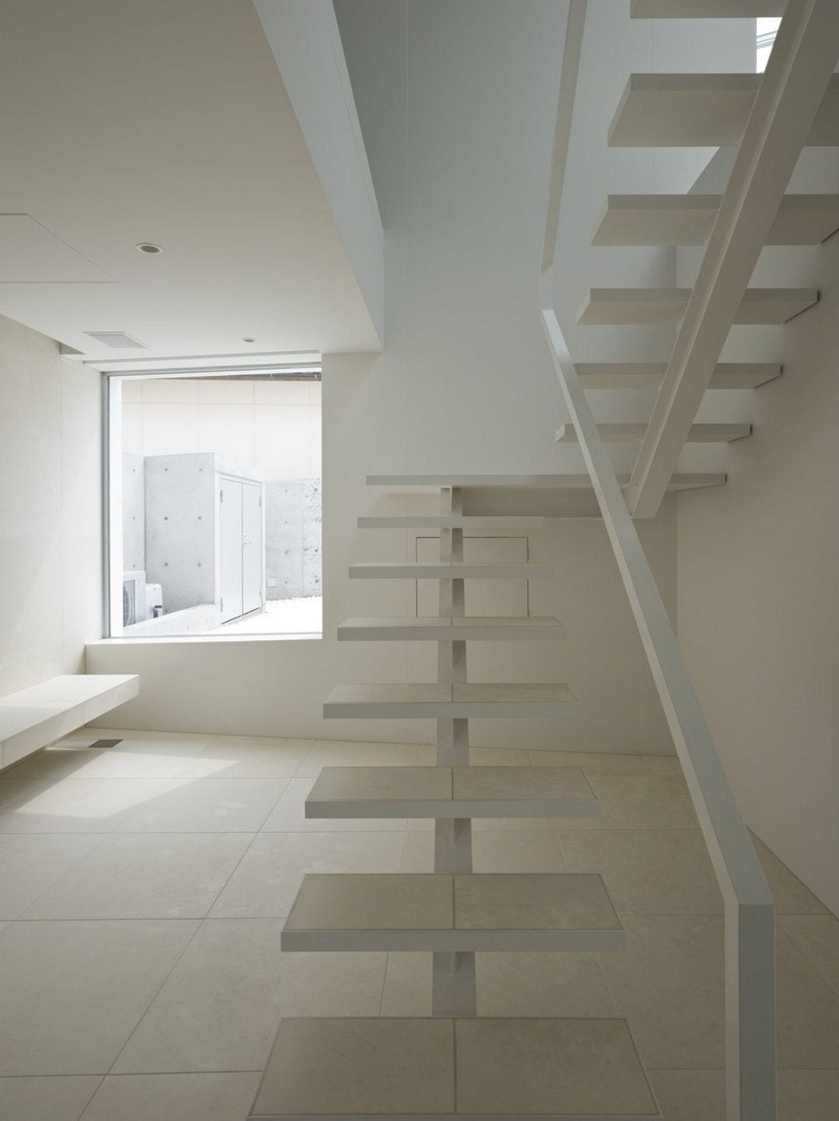
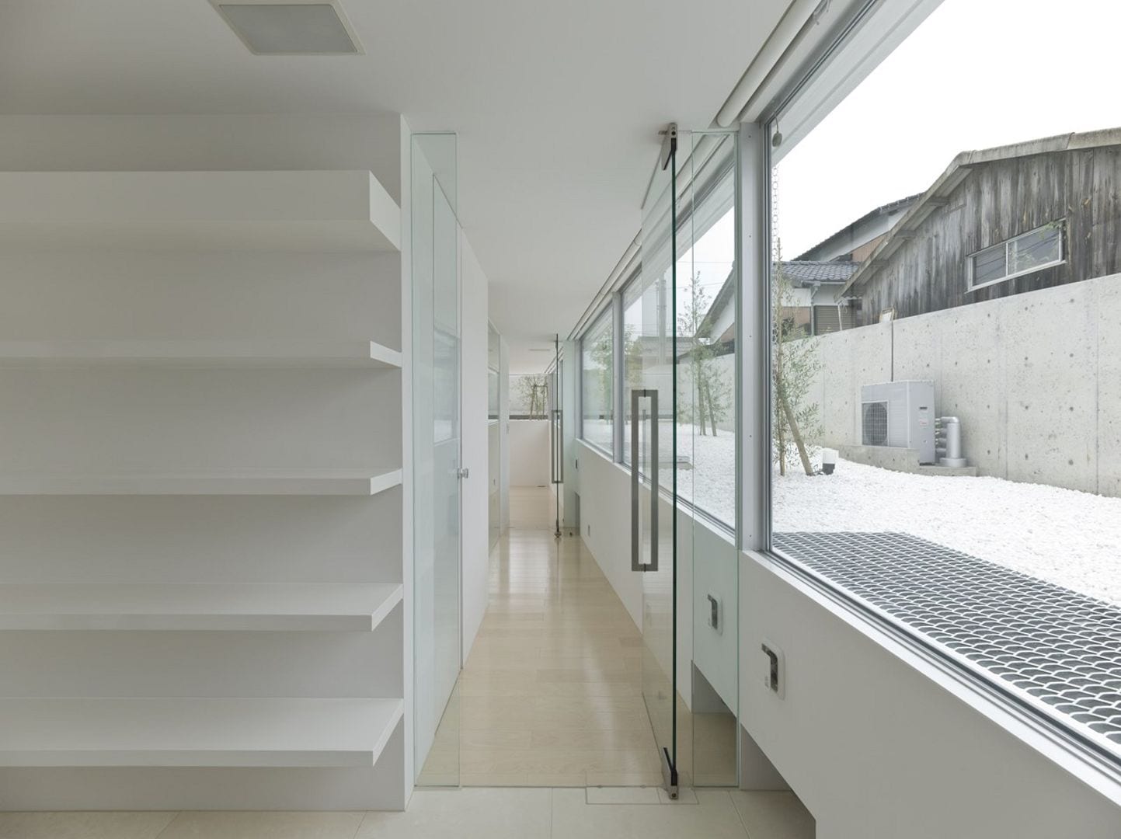
The first floor of this house is planned as a place to enjoy the awesome garden and separated by the blue sea. The ground’s slope appears in the shape of an opening by making the part facing the garden an awesome opening.
The exterior is lined with white gravel and it is also considered as a continuous interior with the amazing effect of being surrounded by a fence. The ground surface’s relationship changes when moving, depending on where you are.
Second Floor
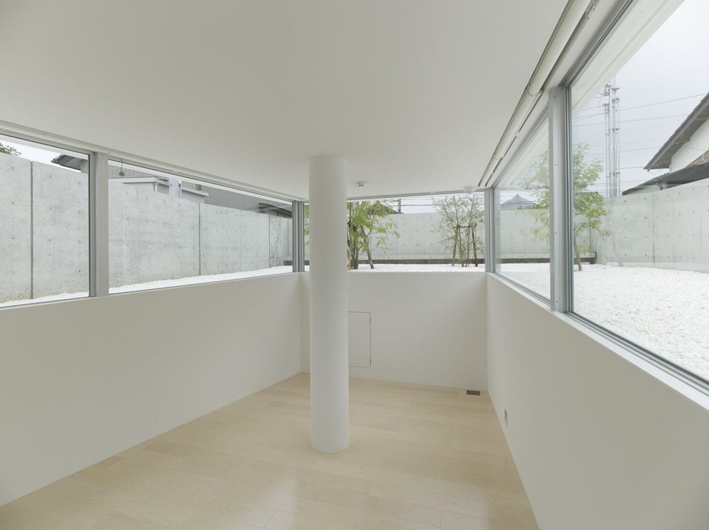
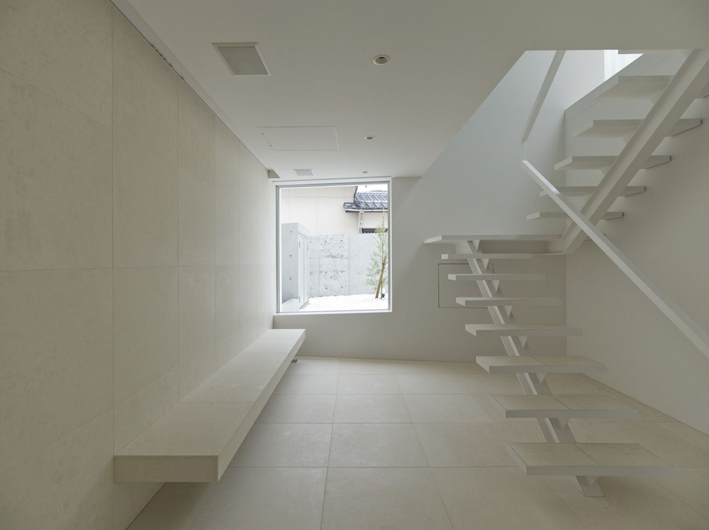
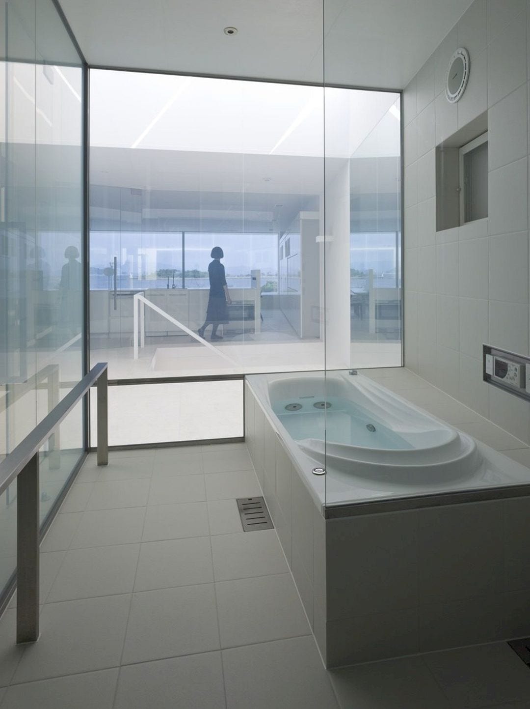

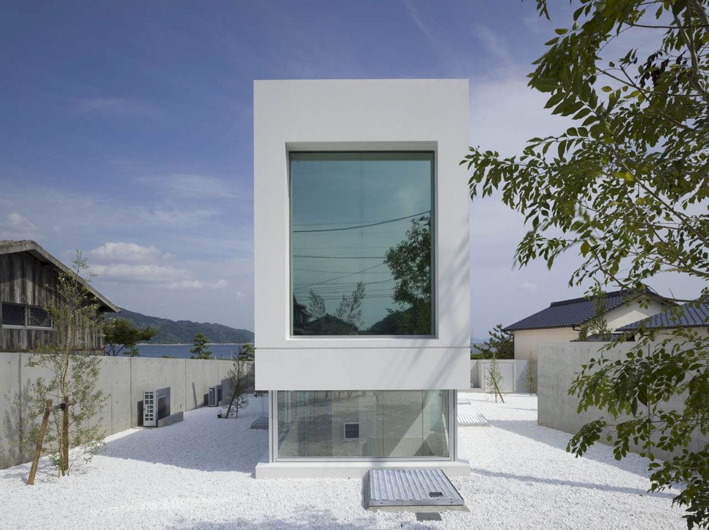
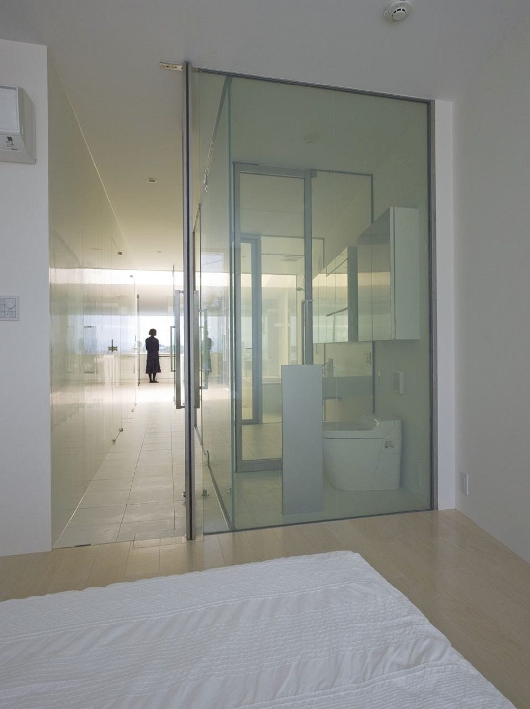
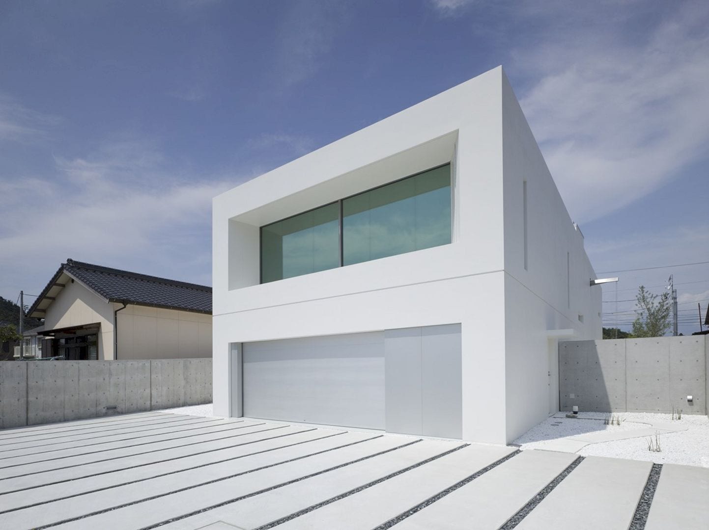
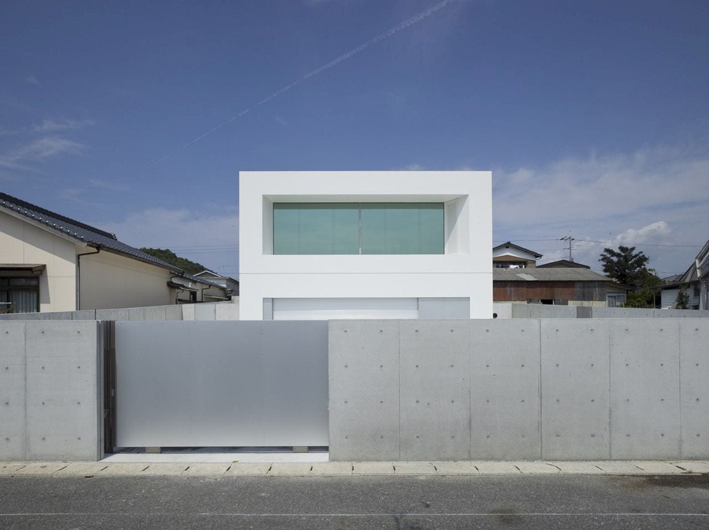
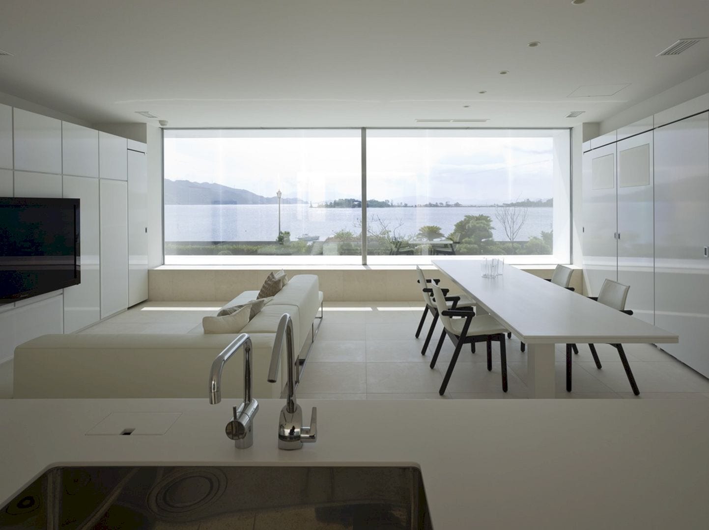
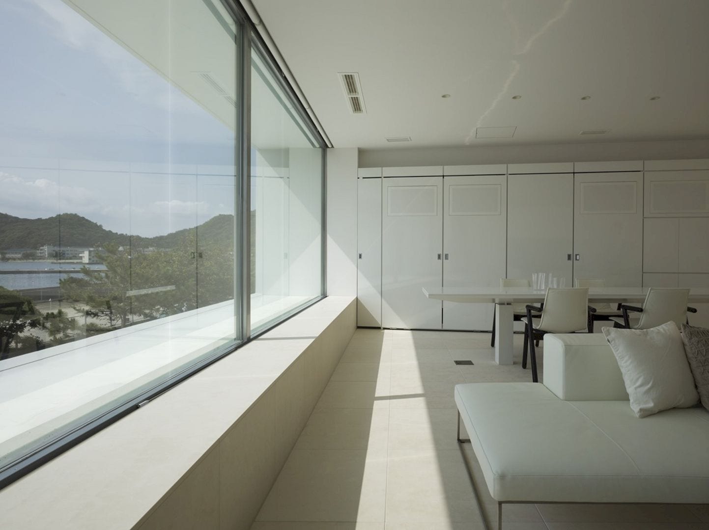
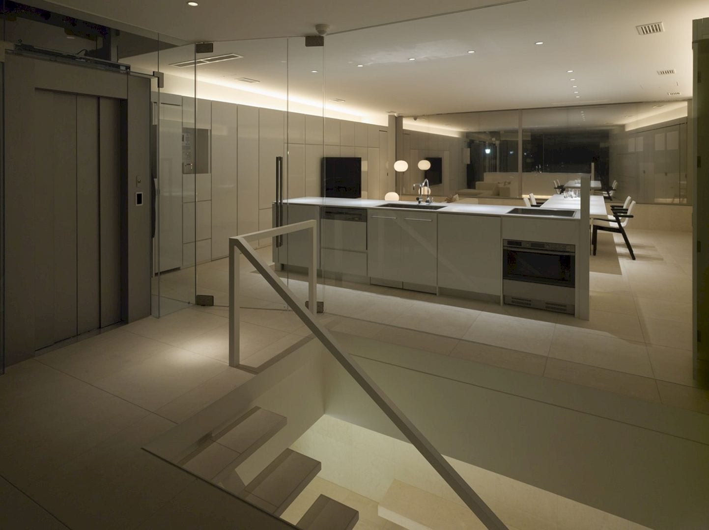
The architect designs the second floor of the house in an awesome way to experience various pulls from the sea inside. In the longitudinal direction of the building, both ends of the house are opened and the partition walls are installed with glass inside the room.
One can see the location of the sea and the location on the other side. A liquid crystal sheet is sandwiched between the glass that needs to be shielded well to create an impaired connection with the sea.
Sea and Garden Gallery
Photographer: Noriyuki Yano (Nacasa & Partners Inc.,)
Discover more from Futurist Architecture
Subscribe to get the latest posts sent to your email.


