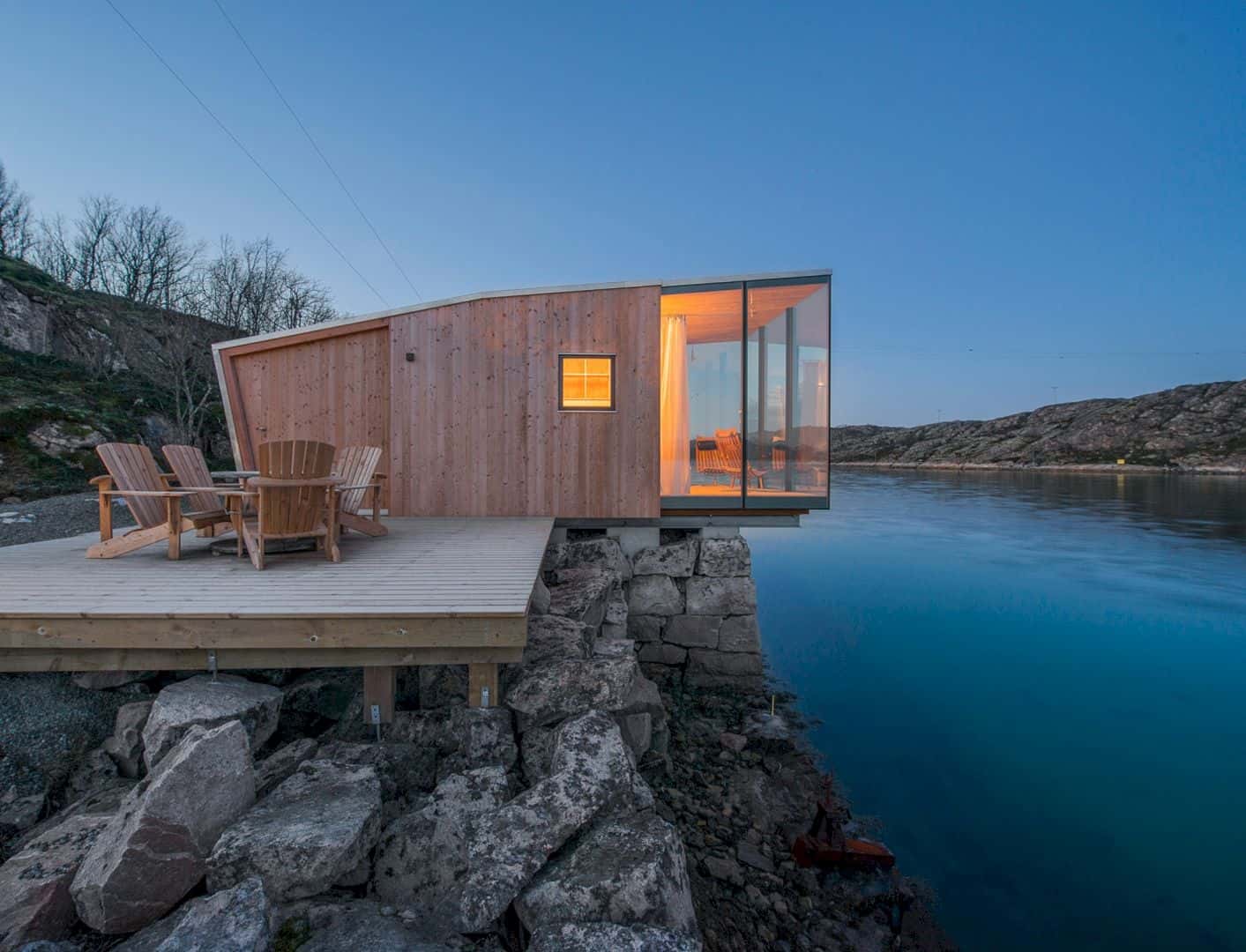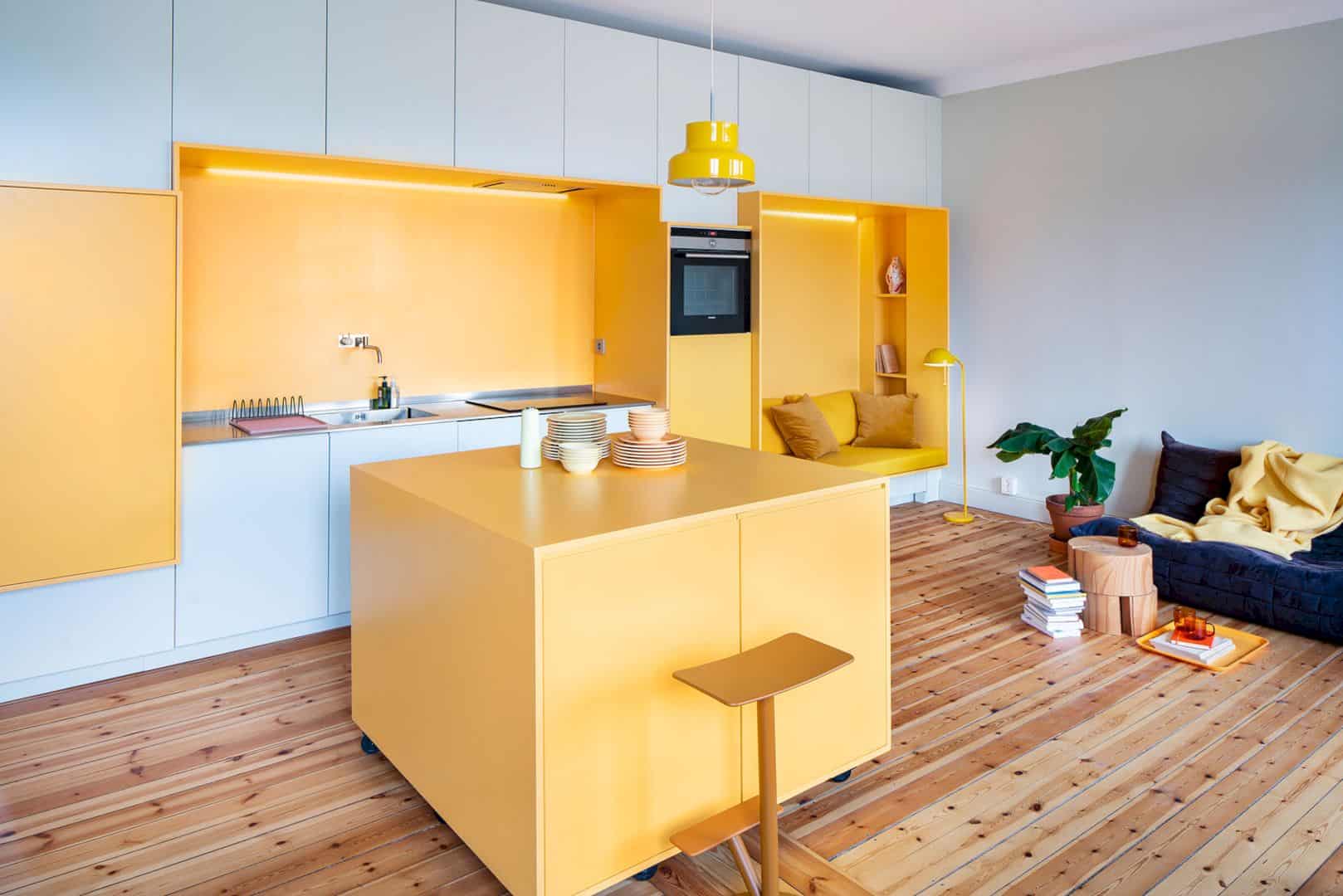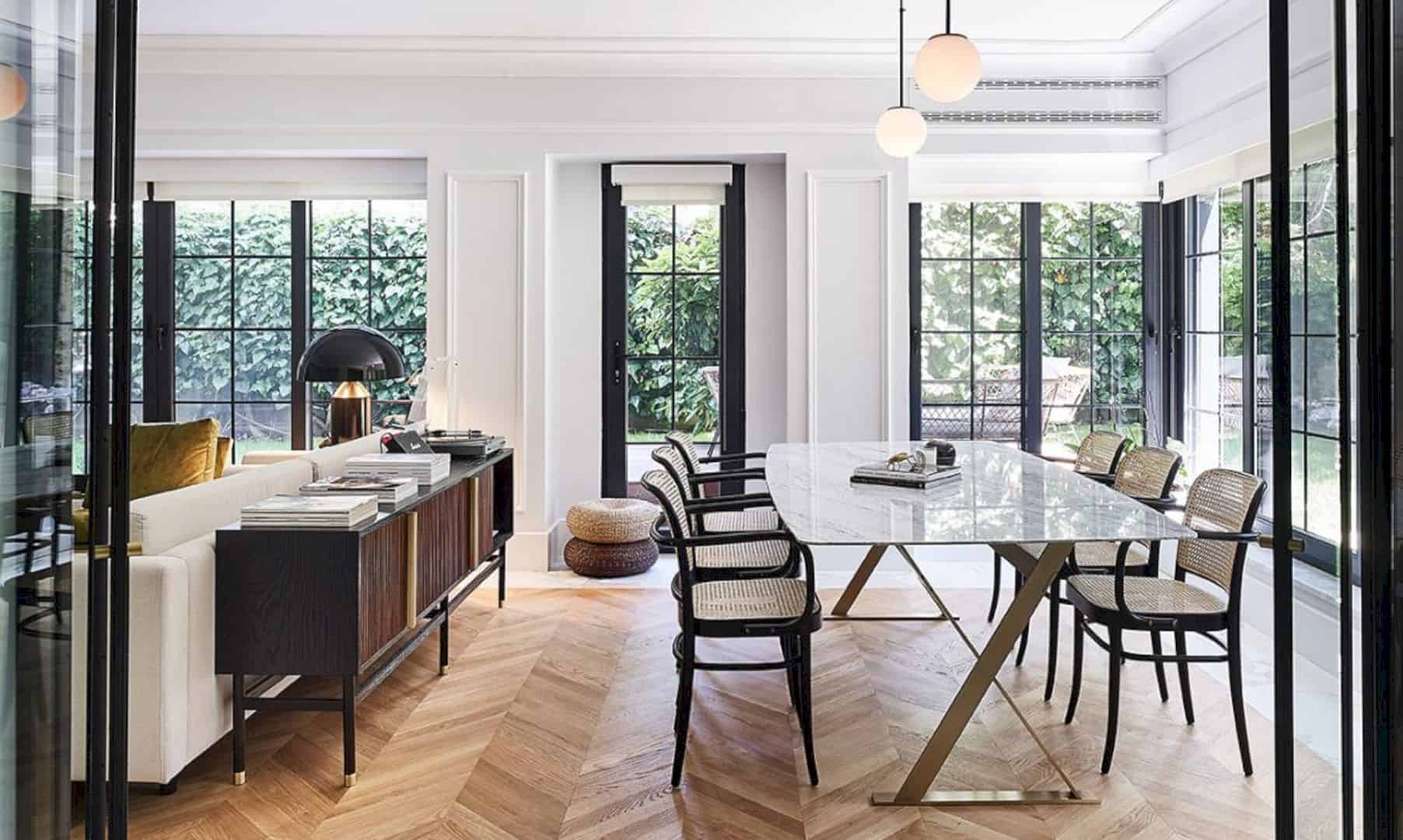Completed in 2019, Maxwell Ryan and John Berg from Berg Design Architecture work together to build this new single-family residence in East Hampton, New York. The Black House is designed as a weekend house with a strong sense of calm and a strong point of view. The result of this project is a weekend house with an awesome interior and exterior.
Design
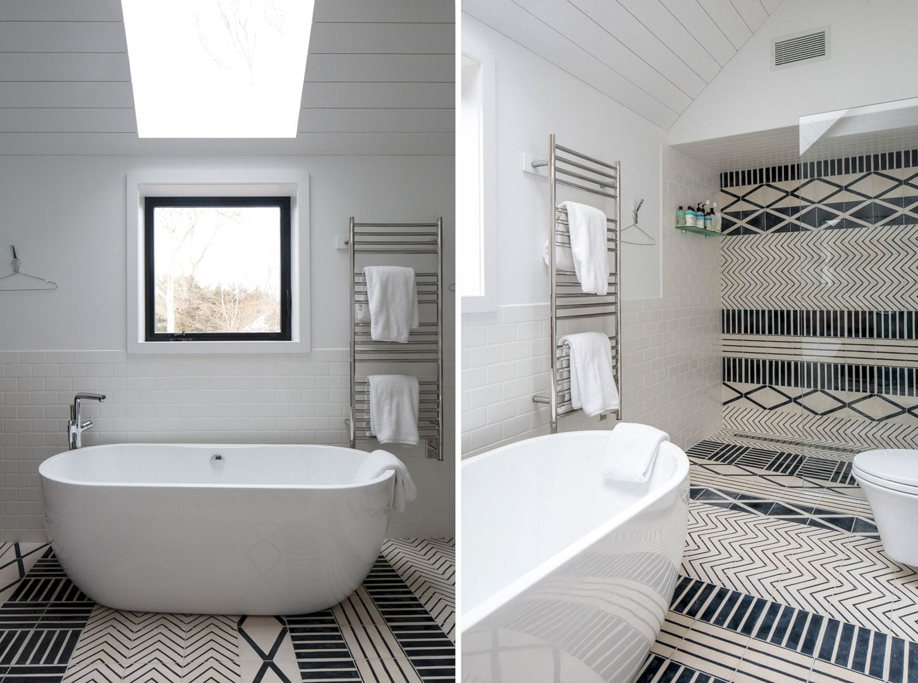
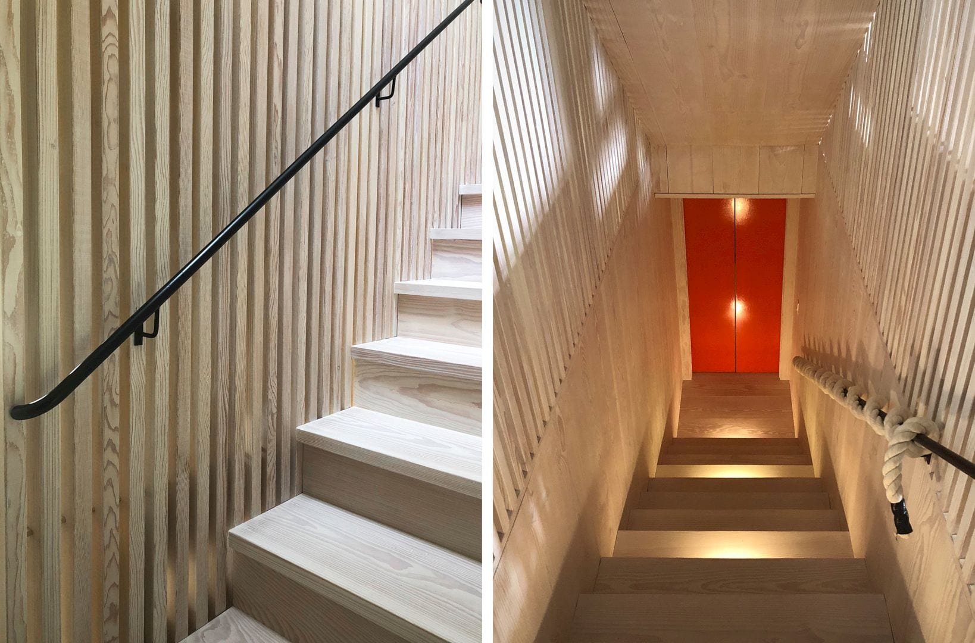
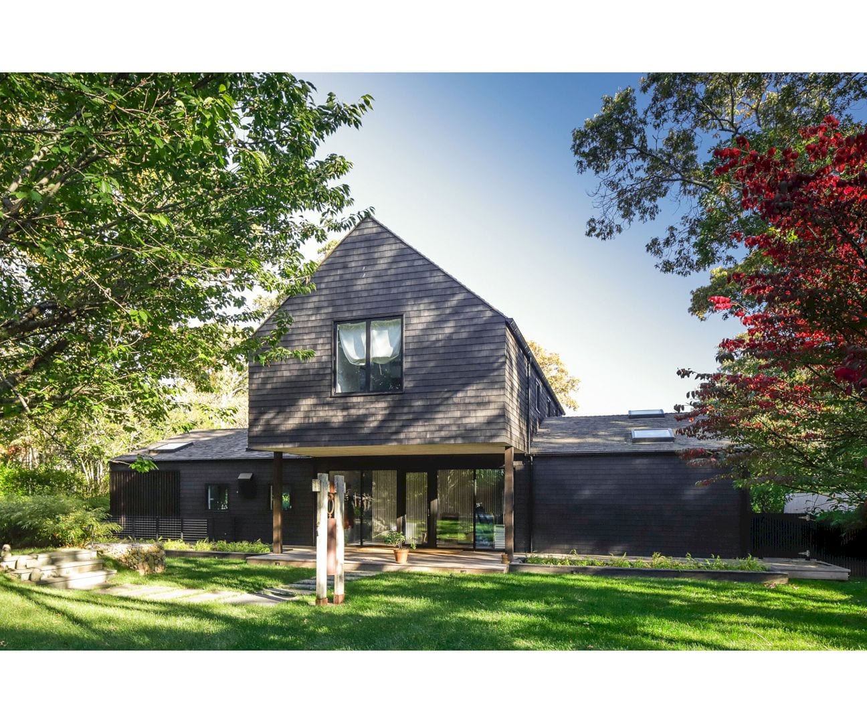
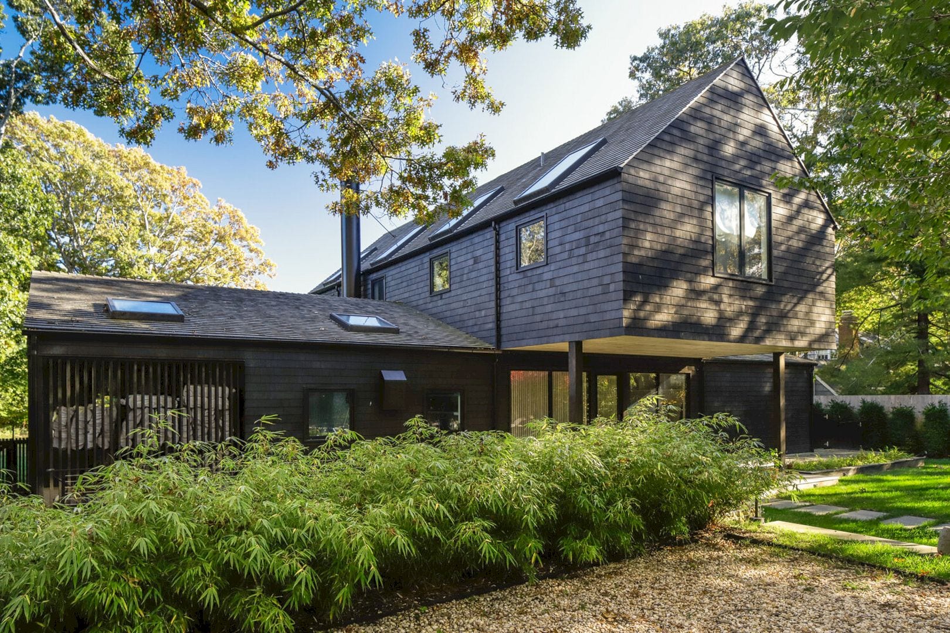
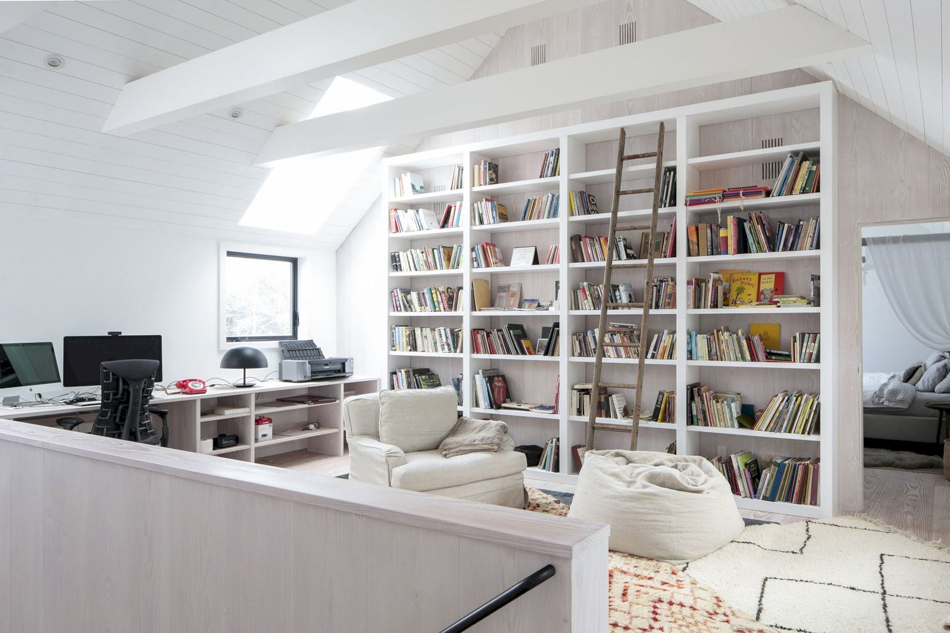
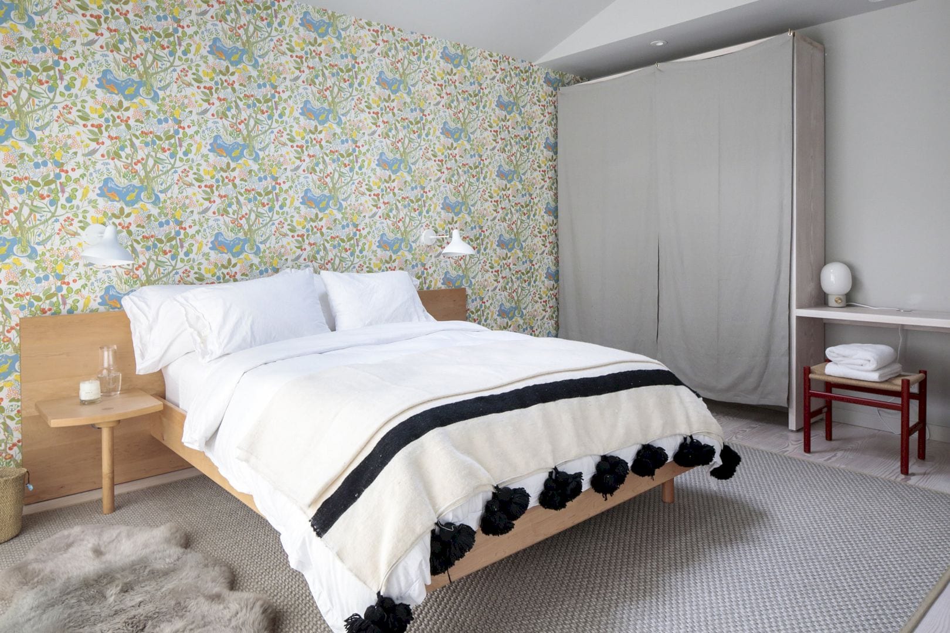
There are many ideas for this Ryan’s dream home: a rough-hewn arbor like one at Austin, the comfortable proportions of a friend’s bathroom in the Grenadines for the master bathroom, and the aged-to-gray shingles of the local 18th-century town hall as the exterior’s jumping-off point.
First, this house is torn down. It doesn’t have a basement and energy efficiency but Ryan bought it for its location where it sits right next door to his mother’s 18-acre property in the Springs section of East Hampton. The area is a wooded area with captivating end-of-day light.
The view of countless sundowns from Ryan’s mother’s bustling waterfront home now can be seen from his backyard.
Structure
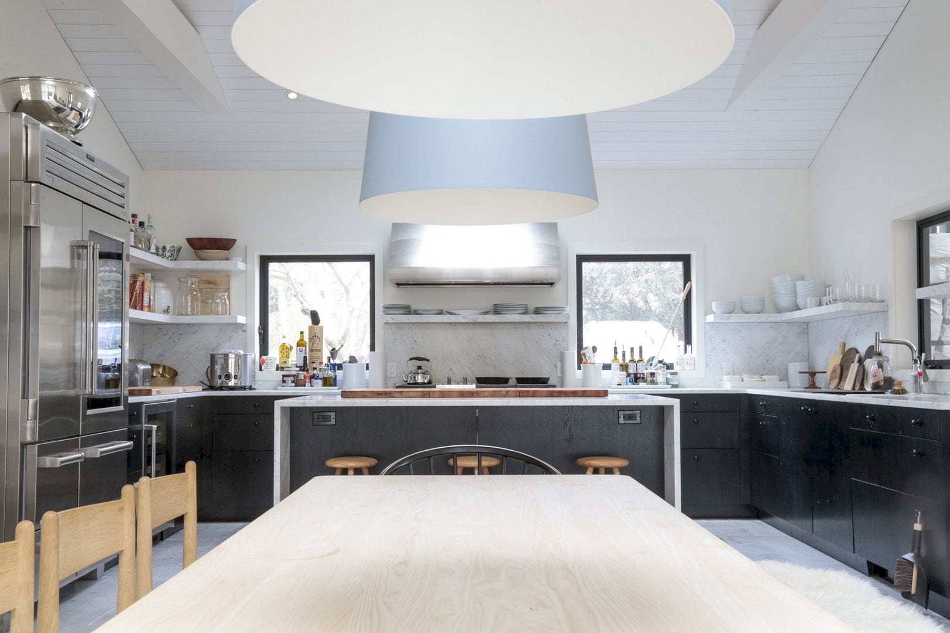
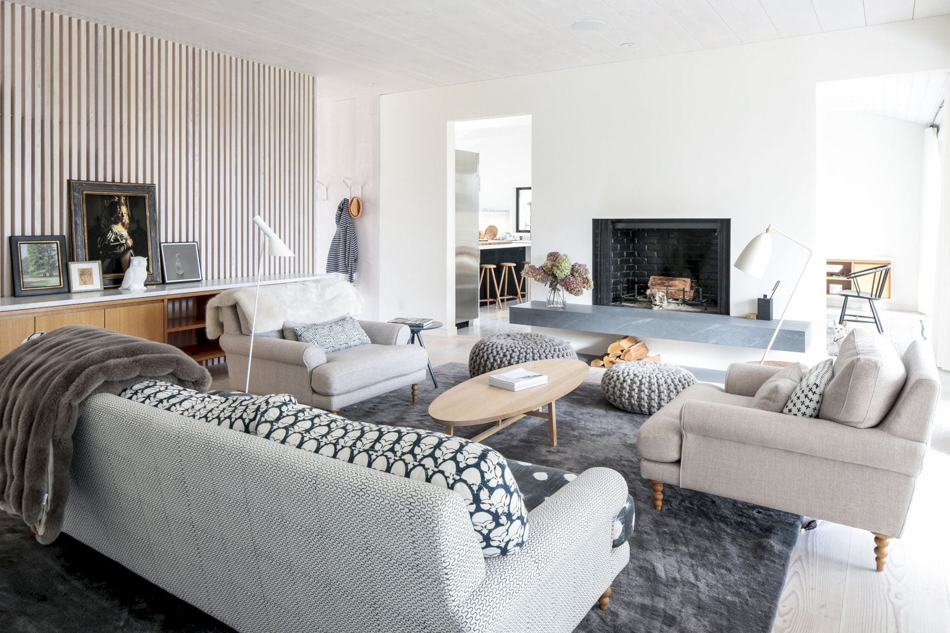
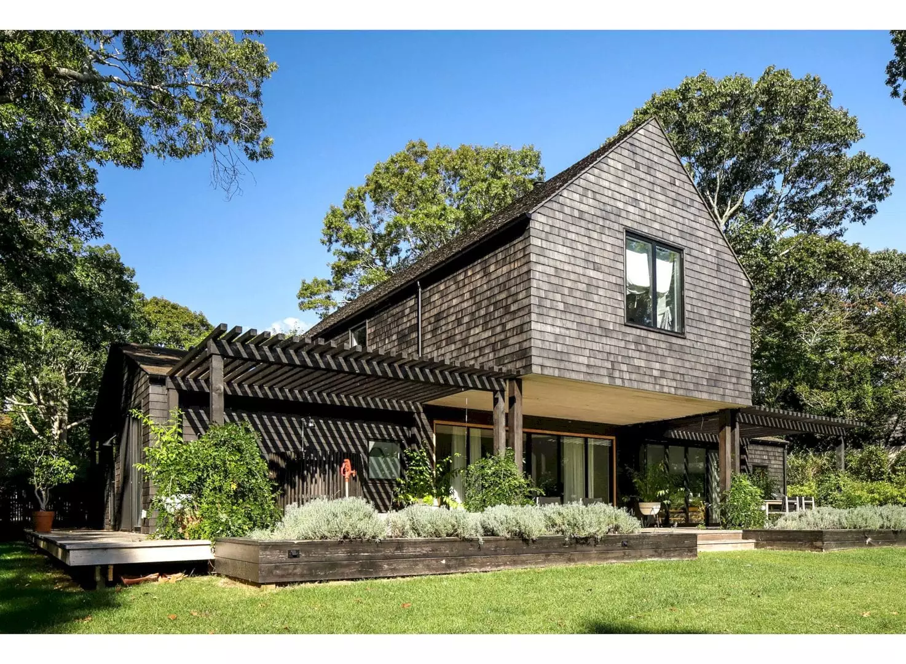
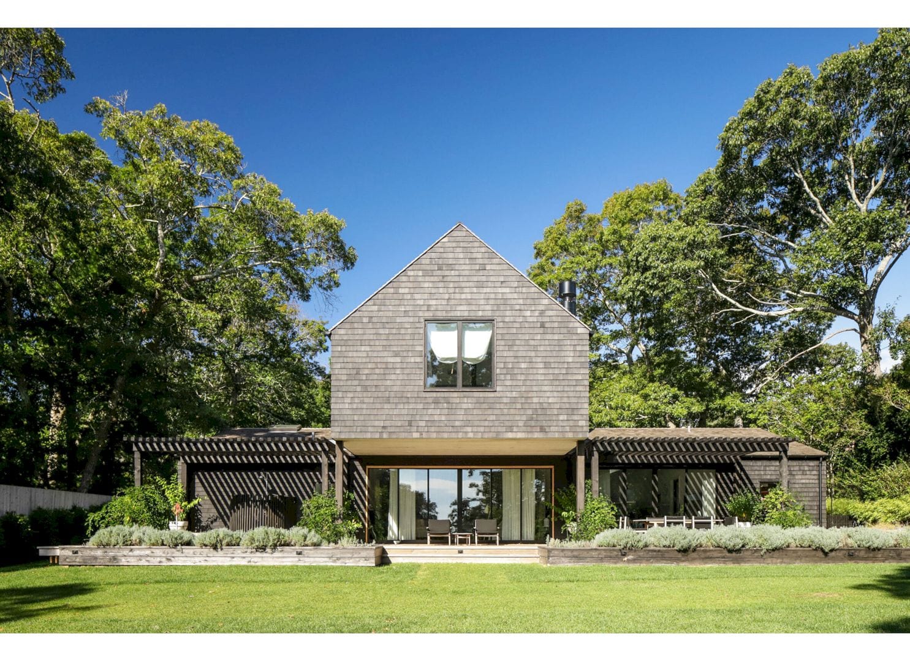
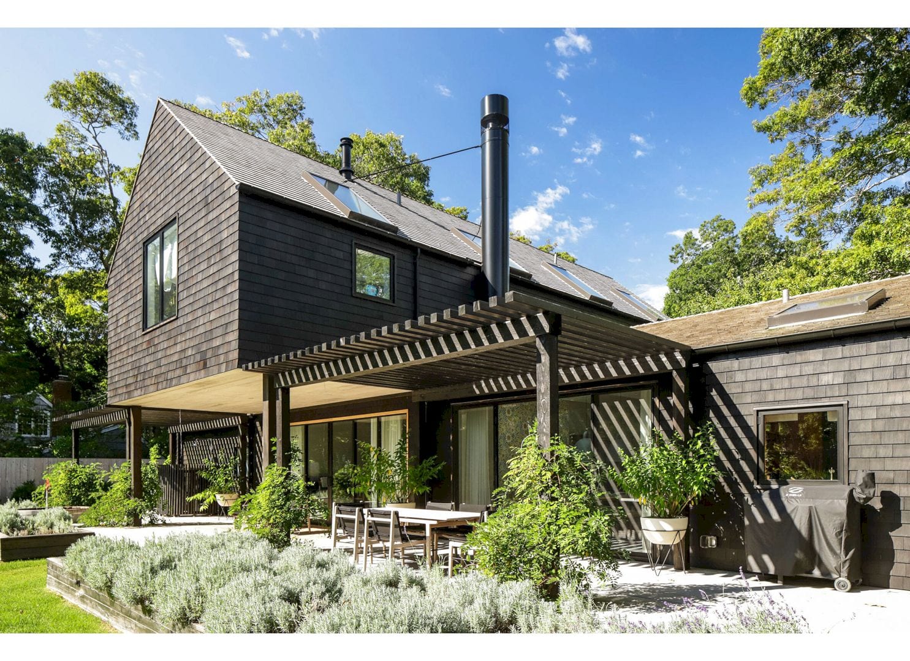
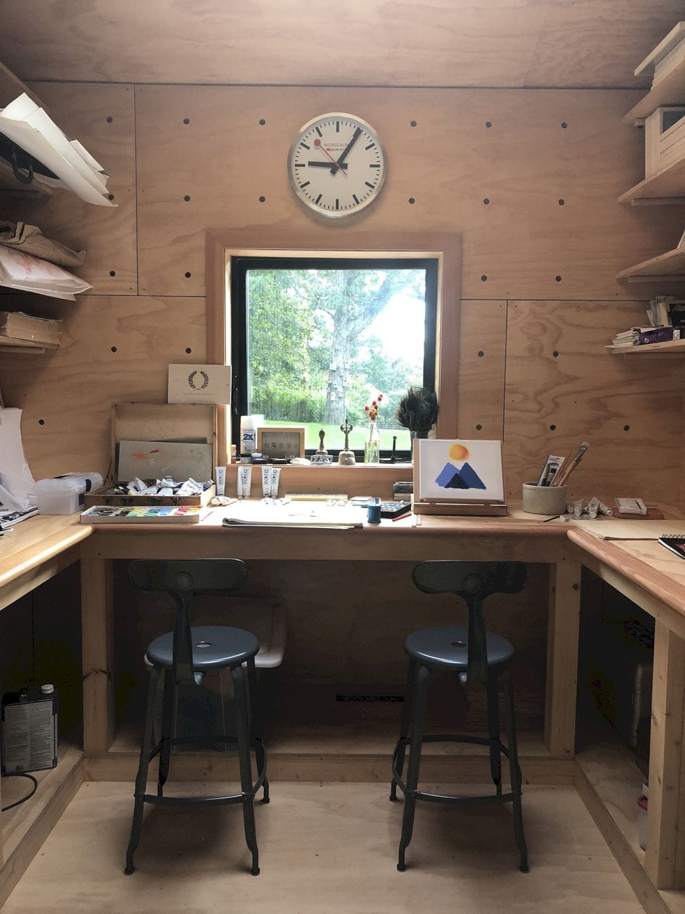
There are local building codes that limit how tall a house structure near the property line can be so the barnlike house is not going to fly with its one storey atop the other. John Berg comes with a solution: Rotate the second floor by 90 degrees.
Shelter from rain and snow can be created thanks to the resulting cross shape created overhangs in the back and front. Every room of the house now has entrances and exits to allow for full movement inside the house.
Interior
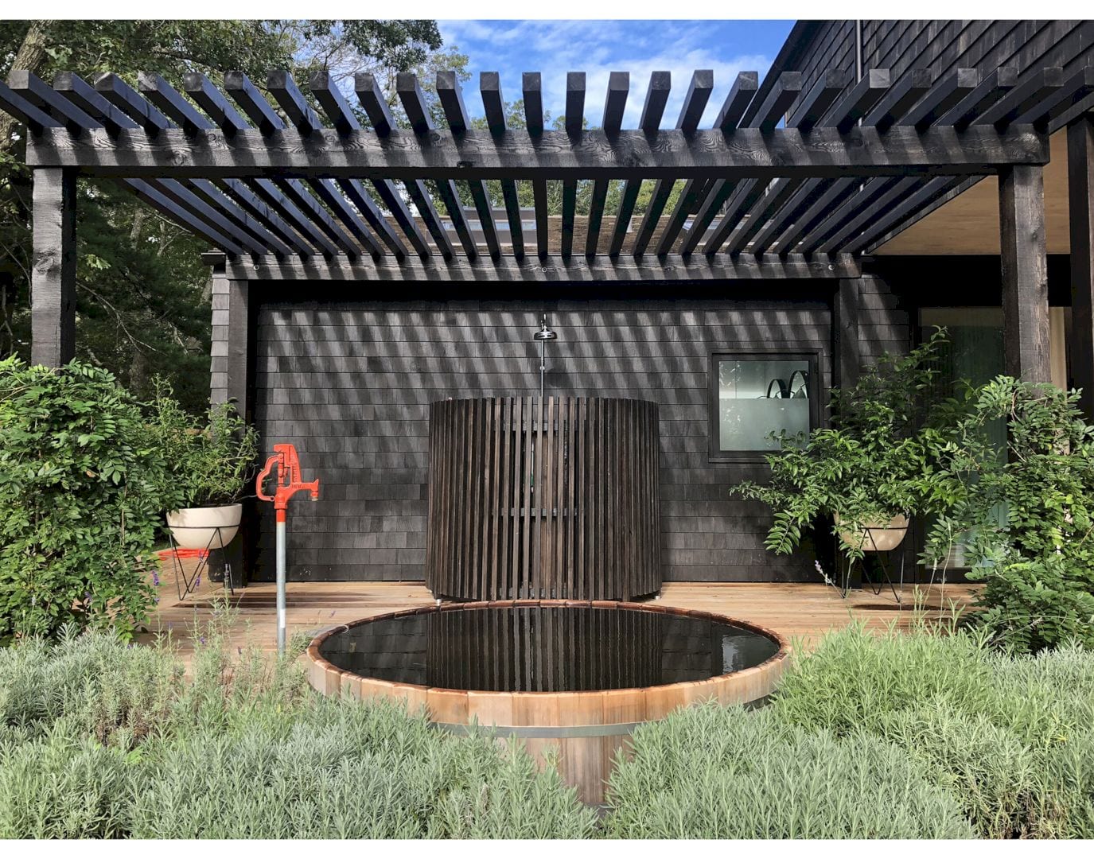
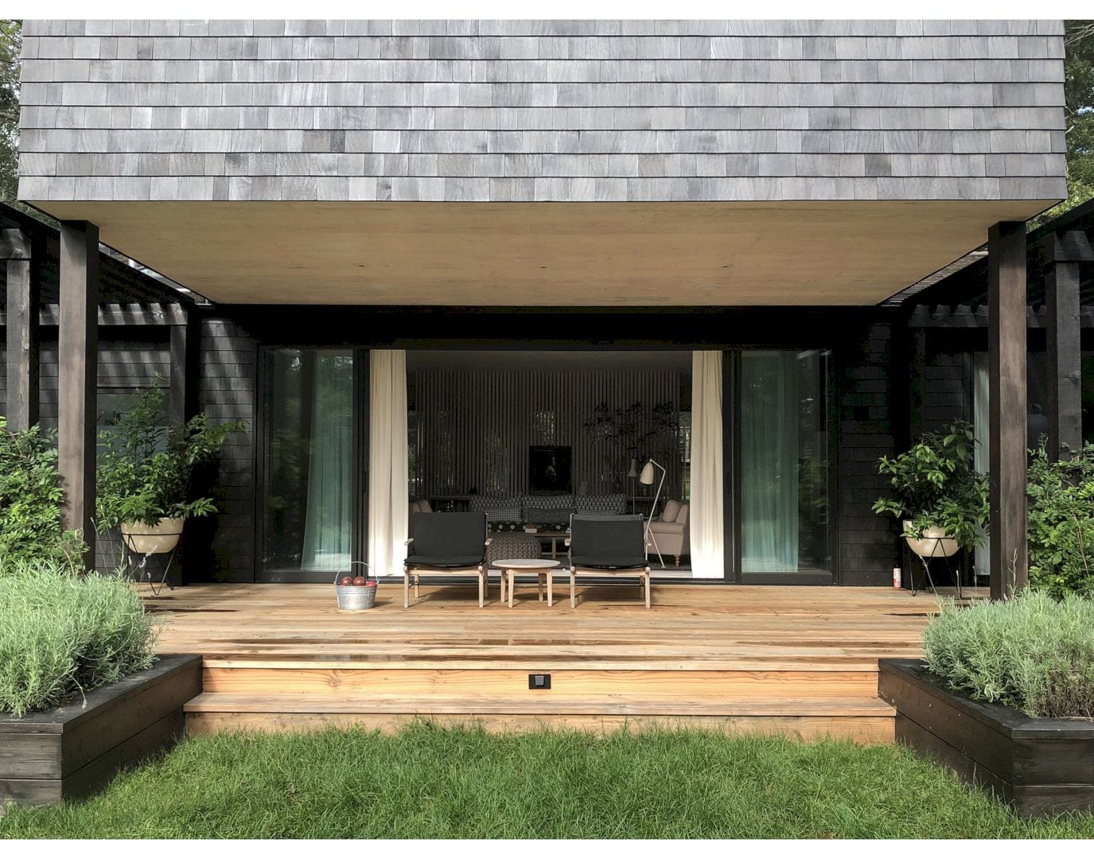
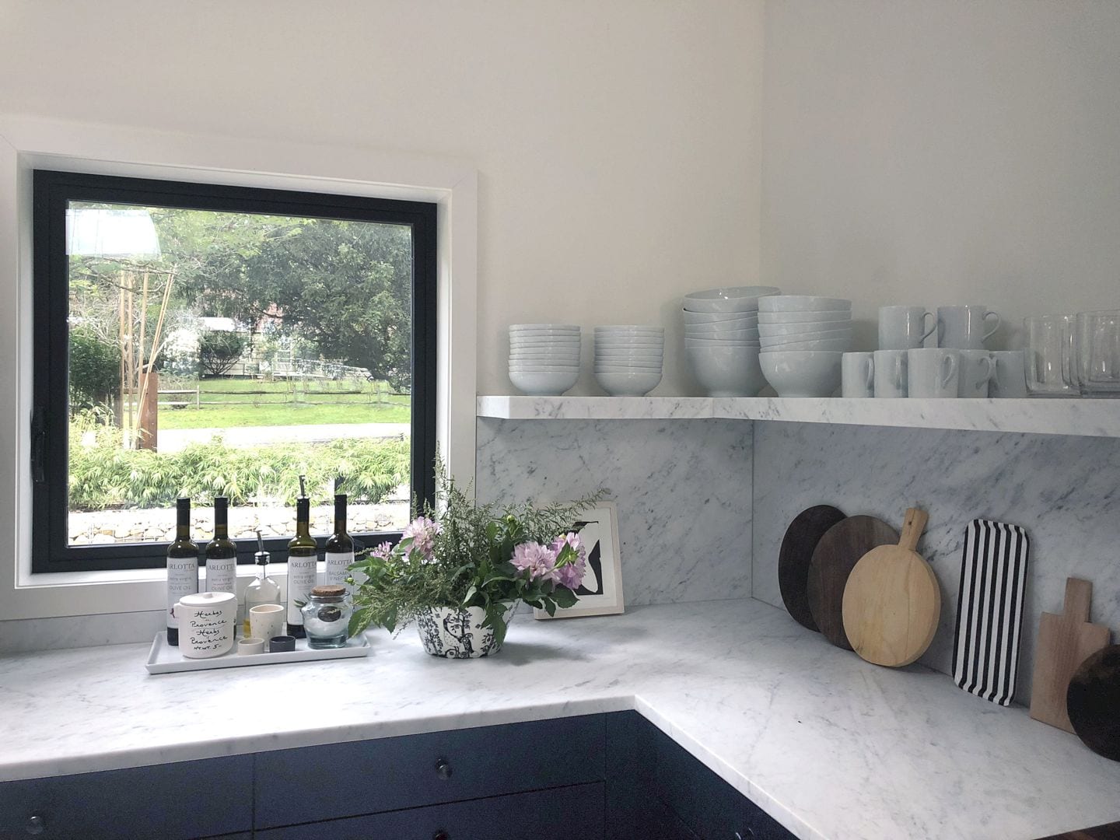
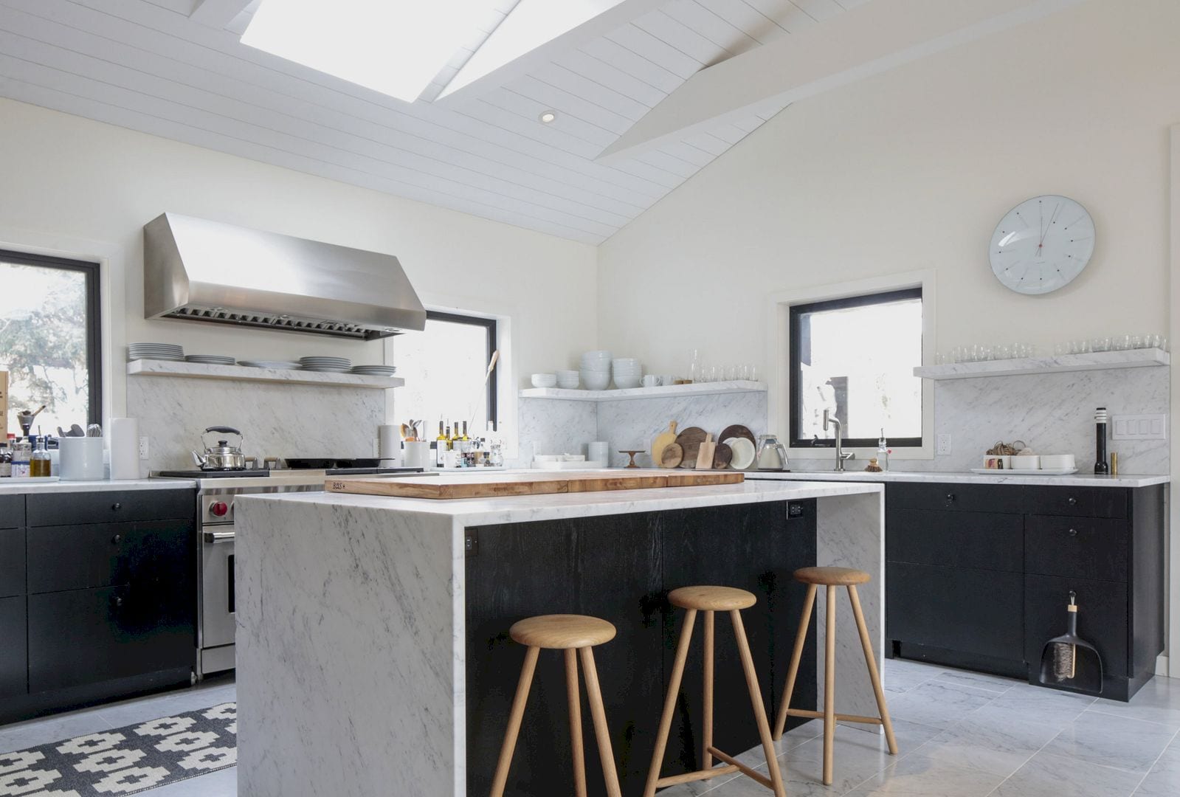
Working with the interior designer Rebecca Robertson, the interior now consists of some airy rooms that filled with “materials that don’t need to be painted or covered up”. In a natural oiled finish, the Dinesen Douglas-fir wide planks extend through most of the house.
The kitchen counter and floor are Carrara marble, upstairs ceilings feature rough wood planks, and bathrooms have beautiful cement tiles. A slatted, floor-to-ceiling screen and these materials separate the living room and entry, the visual stars of the house.
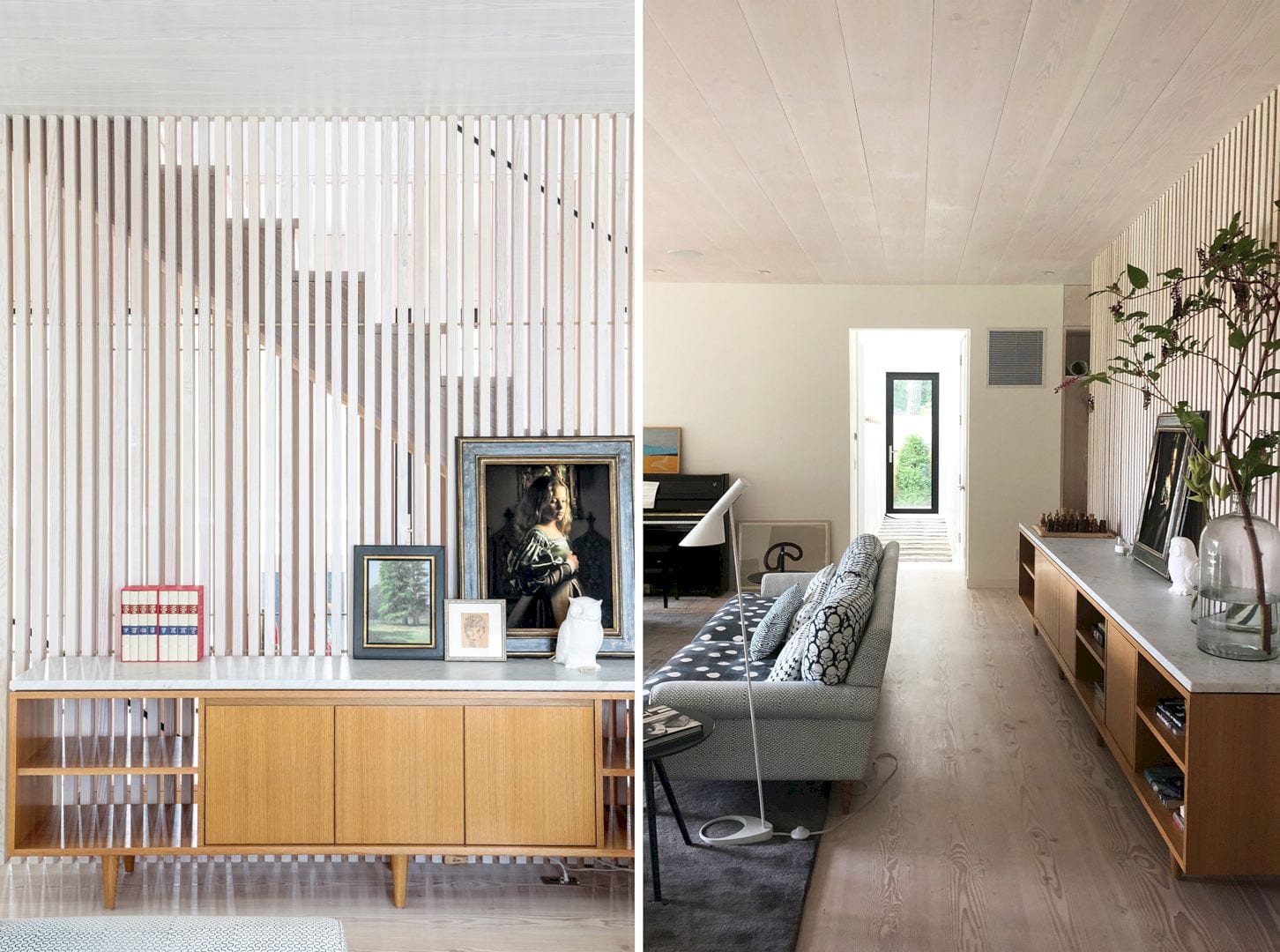
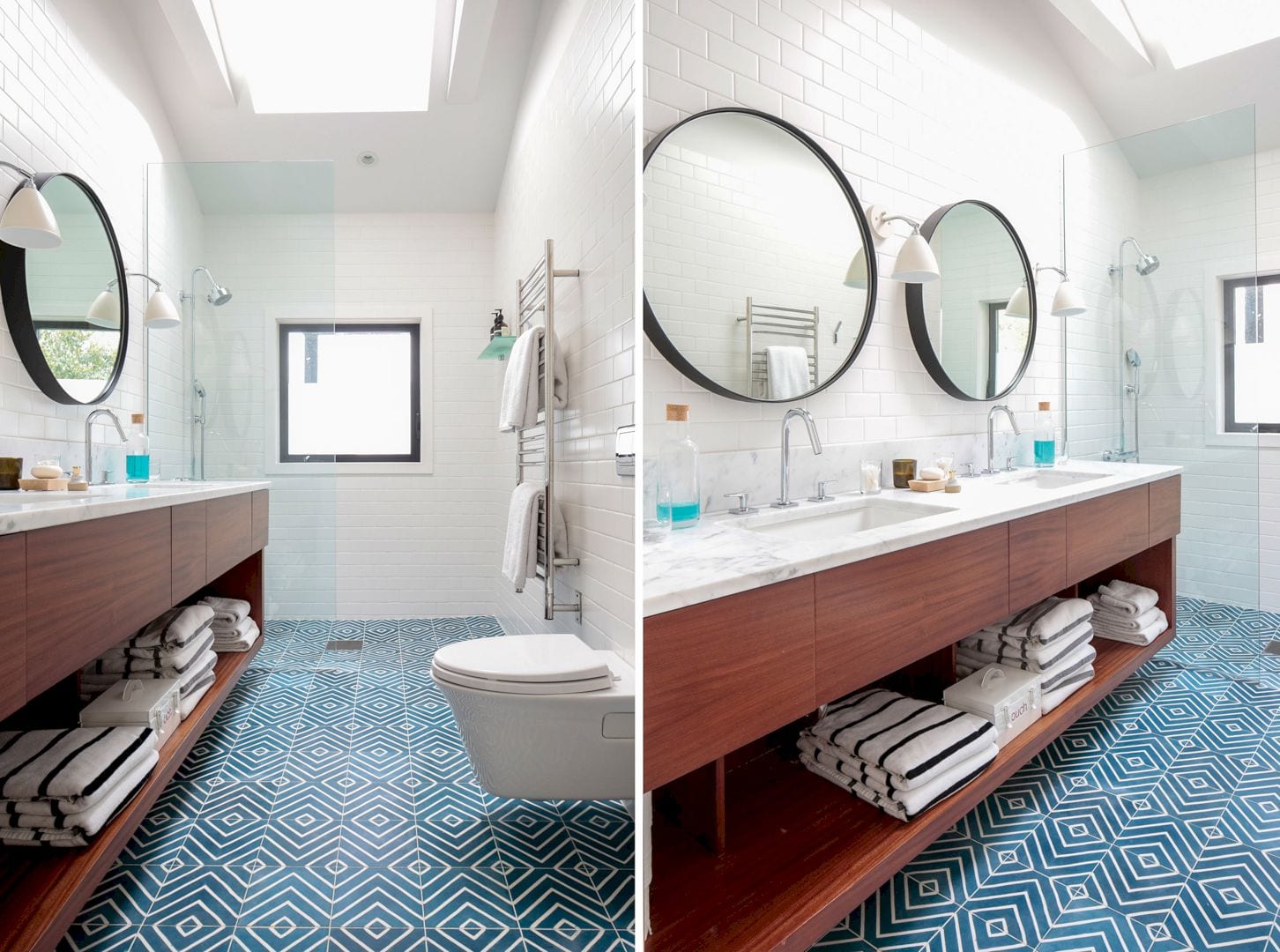
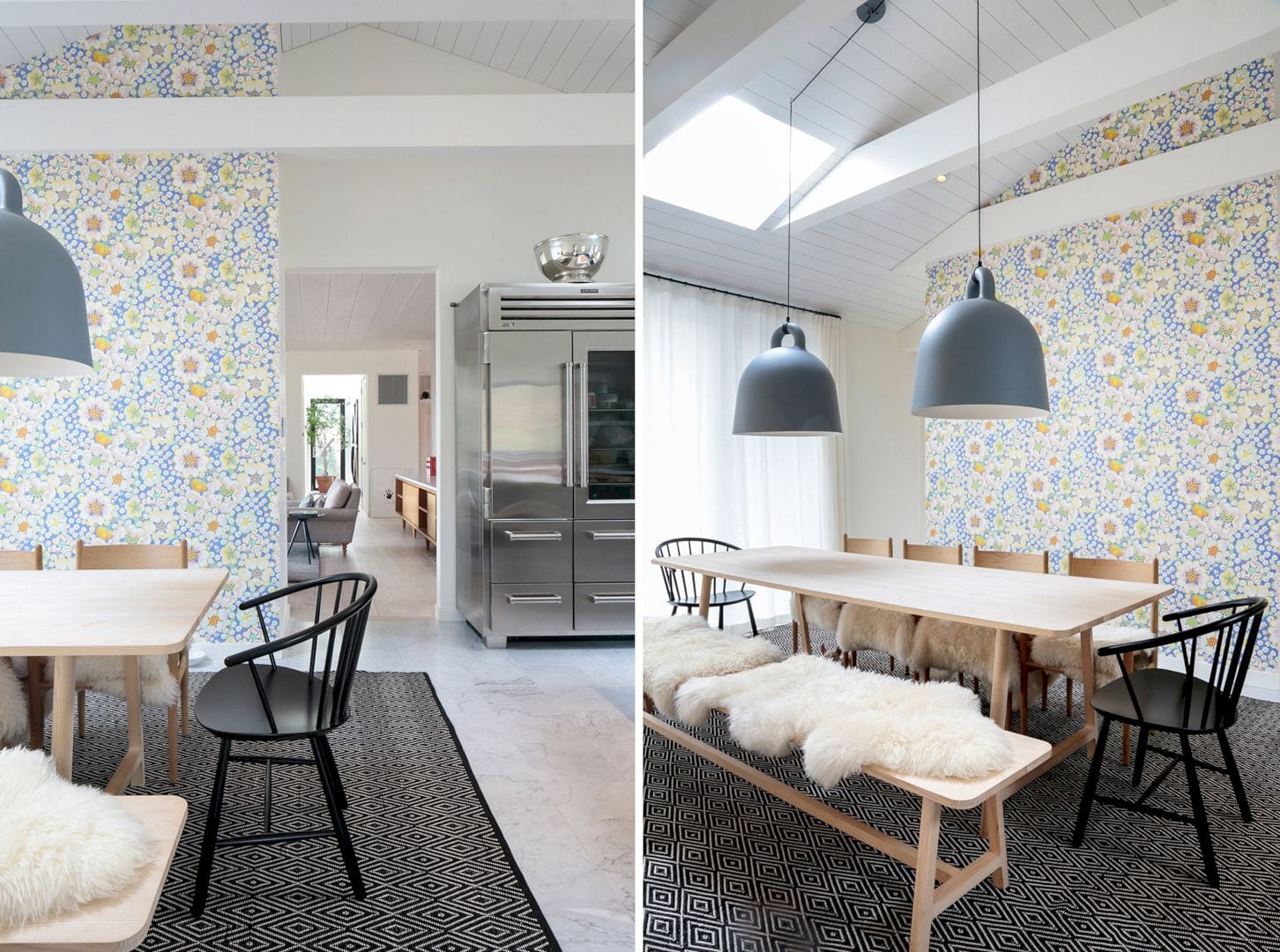
The screen transforms the house staircase into art and provides privacy from the front windows. Subtle personal references, a sofa Ryan designed for the Interior Define furniture company, and a portrait of his daughter, Ursula can beautify the interior of this house.
At the back patio, Ryan can enjoy coffee. The living room doors open fully to this back patio, merging indoors and out. There is also a shaker fireplace in his bedroom.
The Black House Gallery
Photography: BJÖRN WALLANDER
Discover more from Futurist Architecture
Subscribe to get the latest posts sent to your email.
