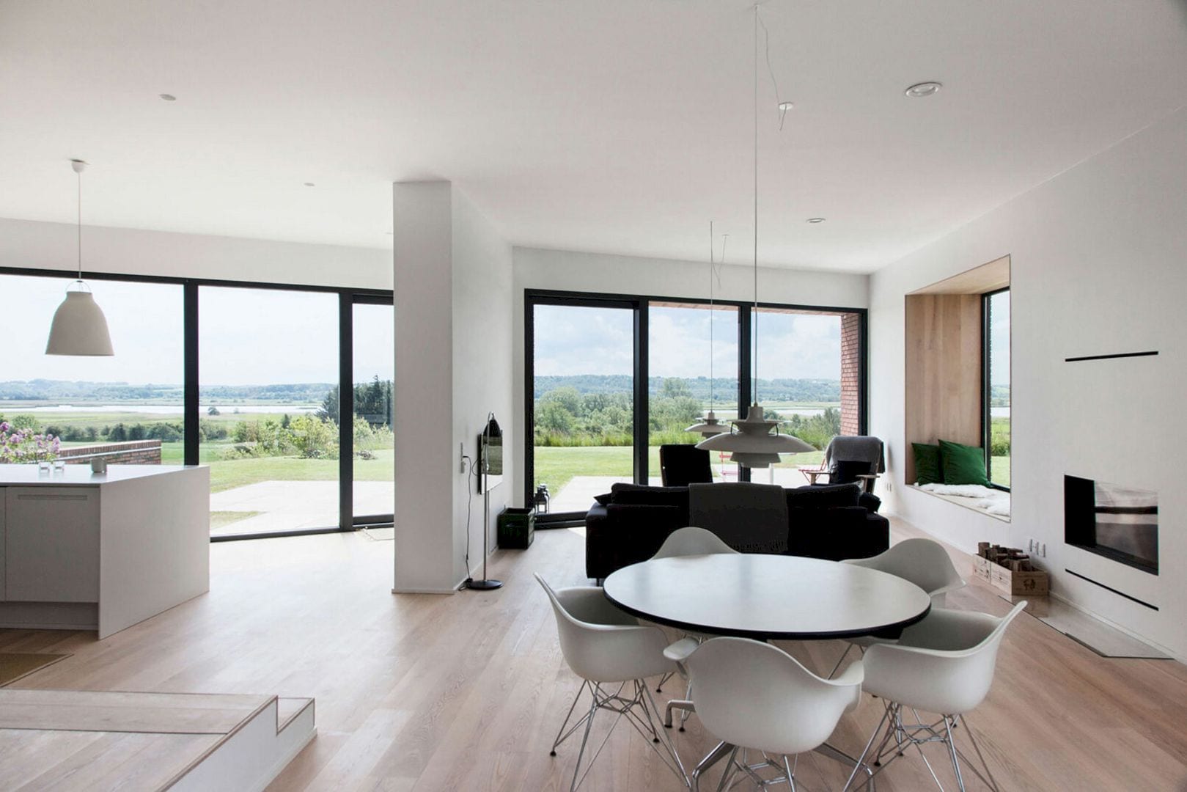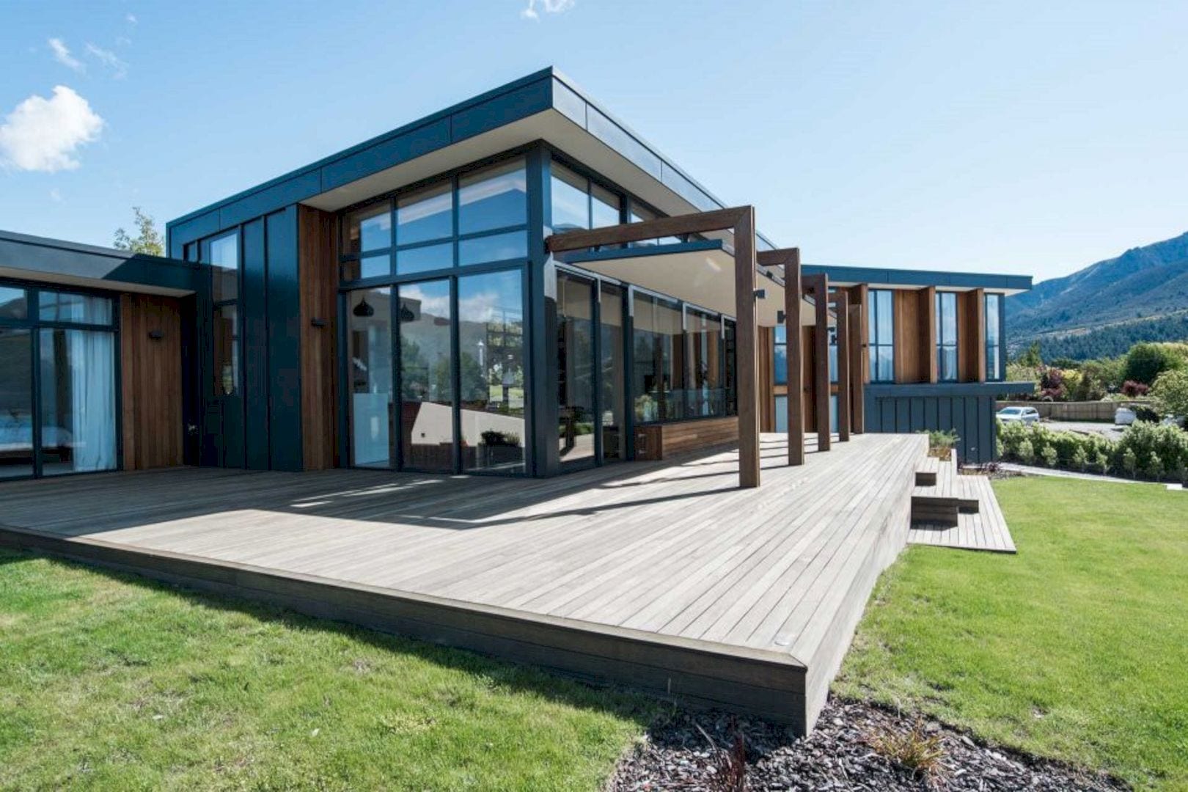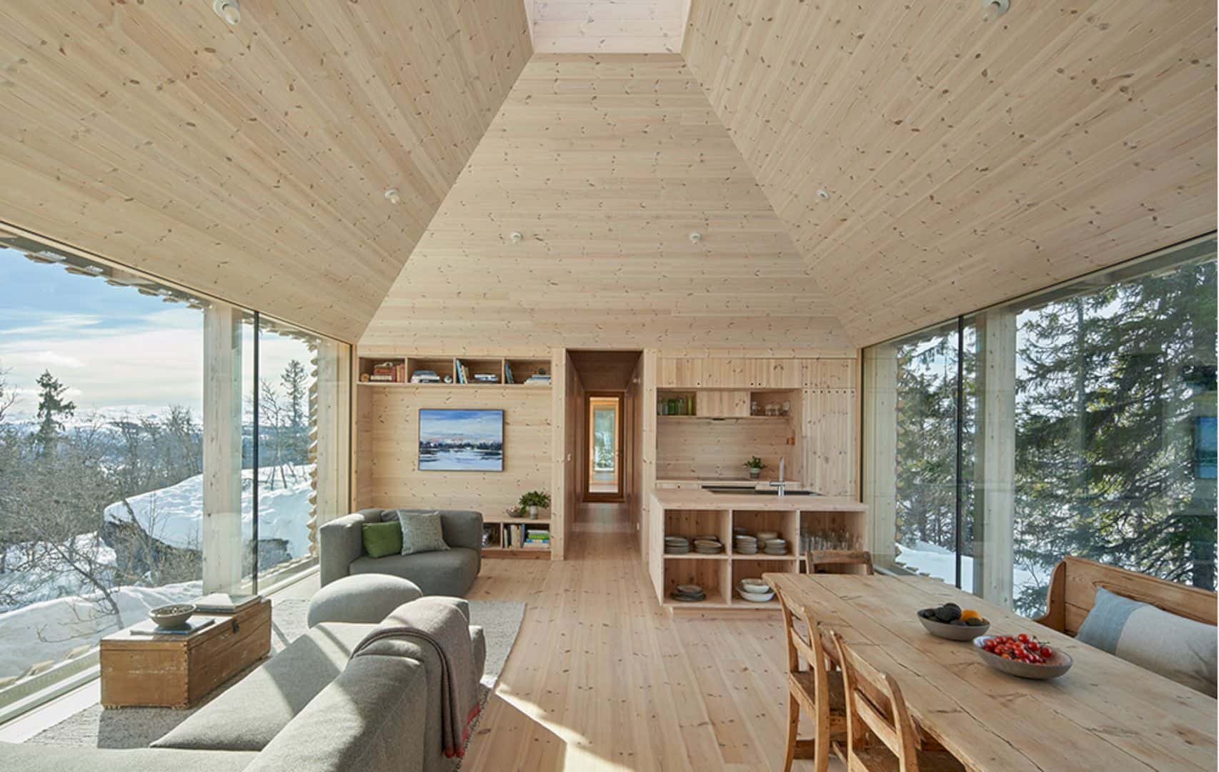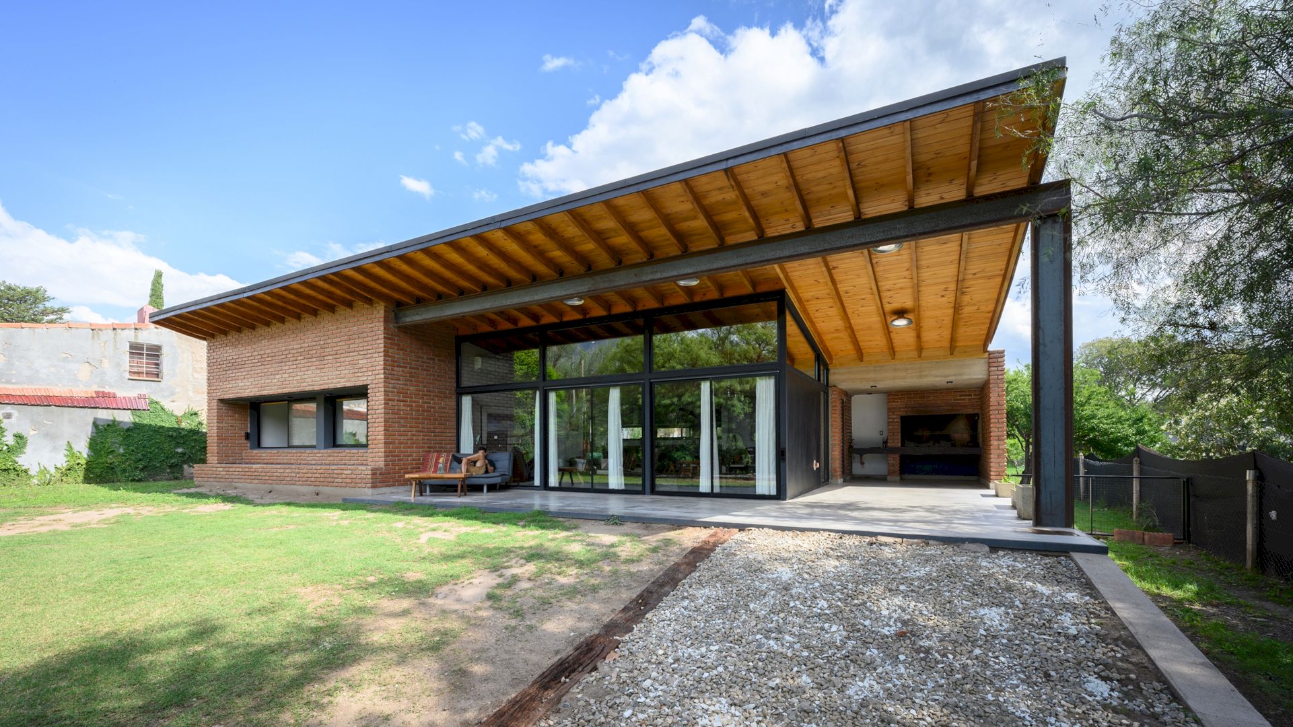Designed as a private residence with 220 m2 in size, Villa G is an interpretation of traditional Danish brickwork. This residence sits on a hill above the wetlands edging the fjord, outside the Danish town Randers. Together with Niras, KRADS Architecture has been completed this project in 2011 and received the Architecture Prize 2013 from the municipality of Randers, DK.
Design
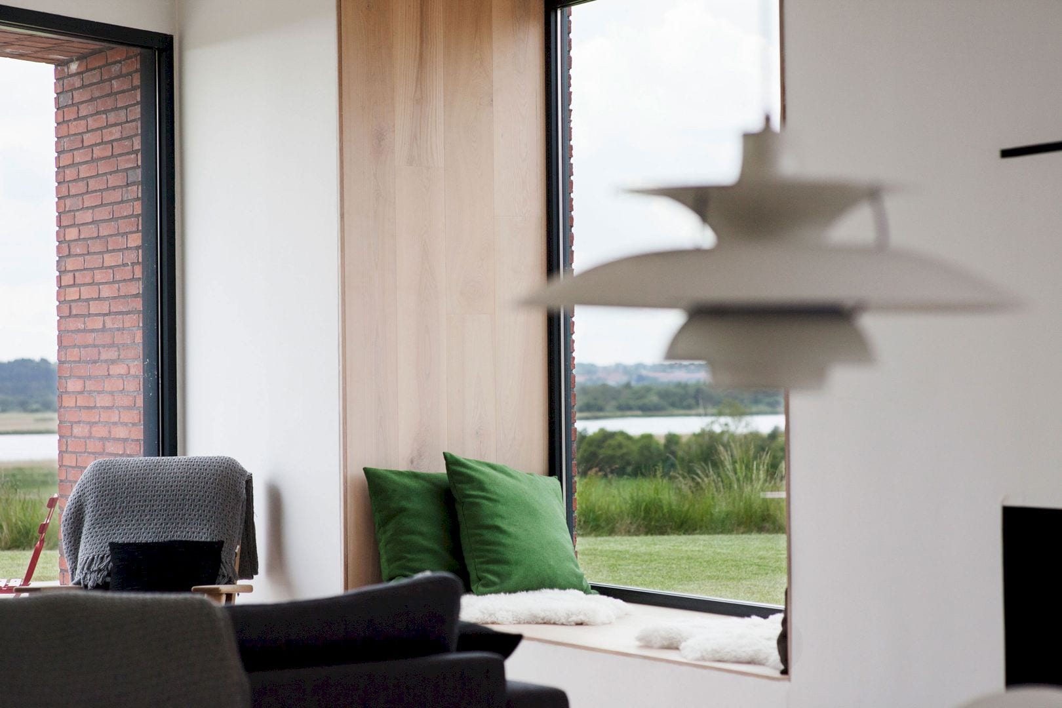
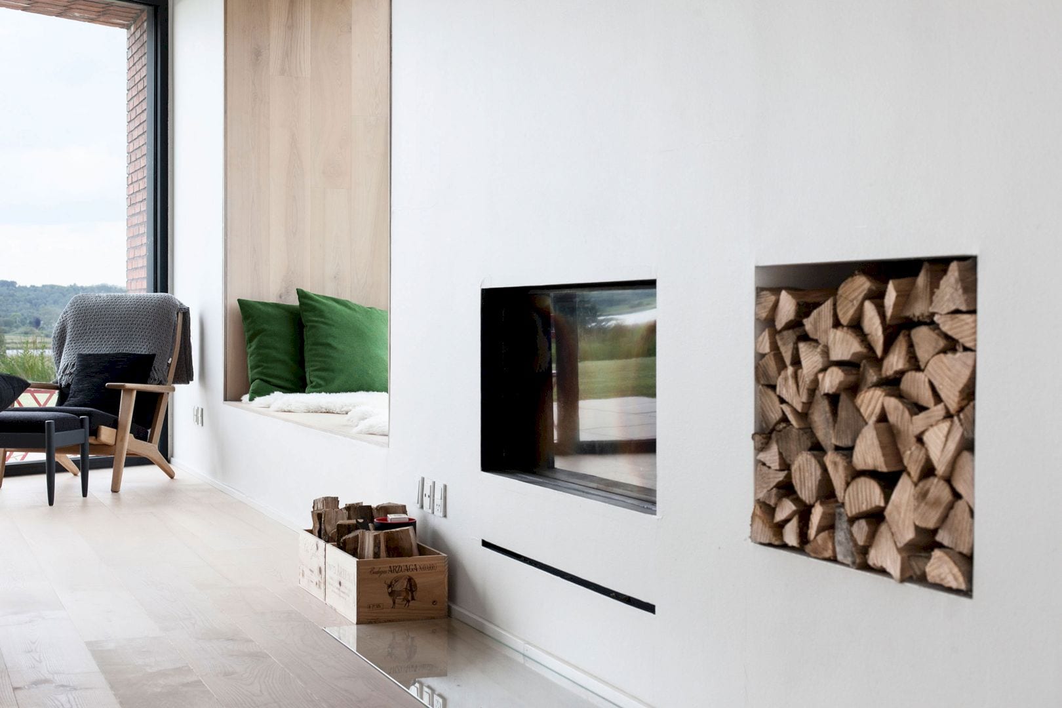
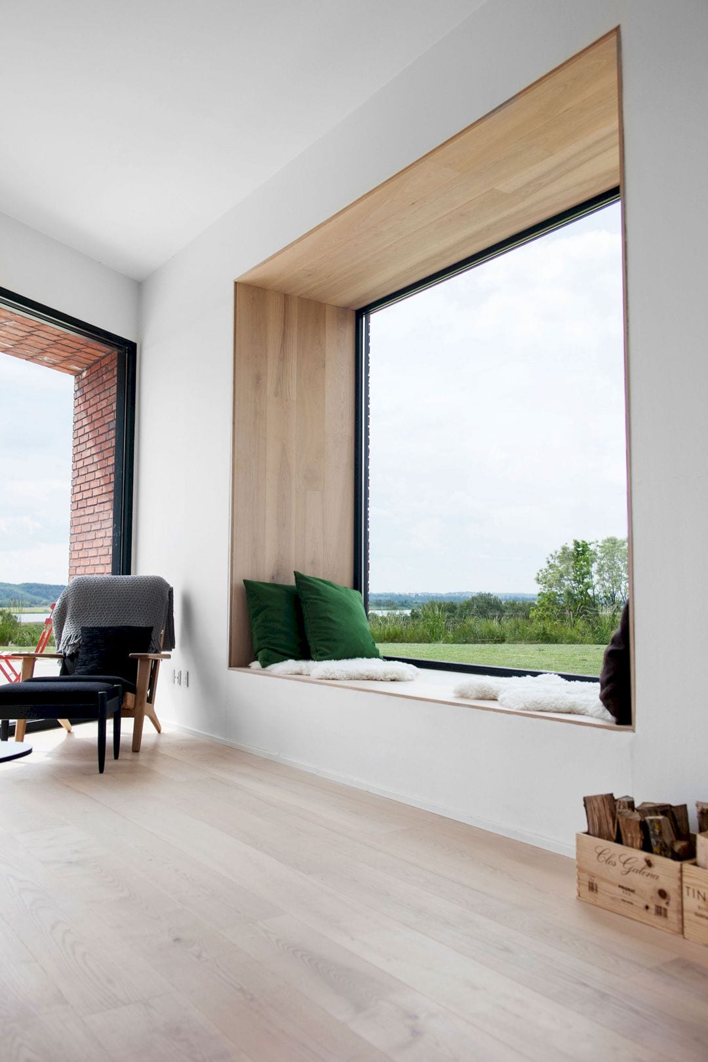
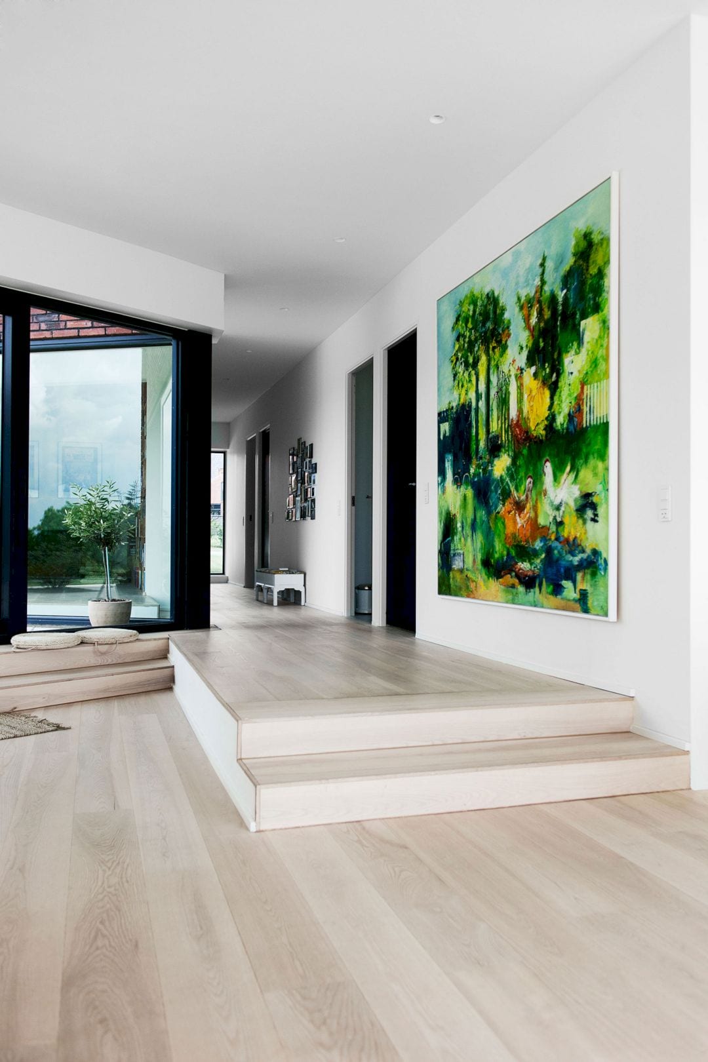
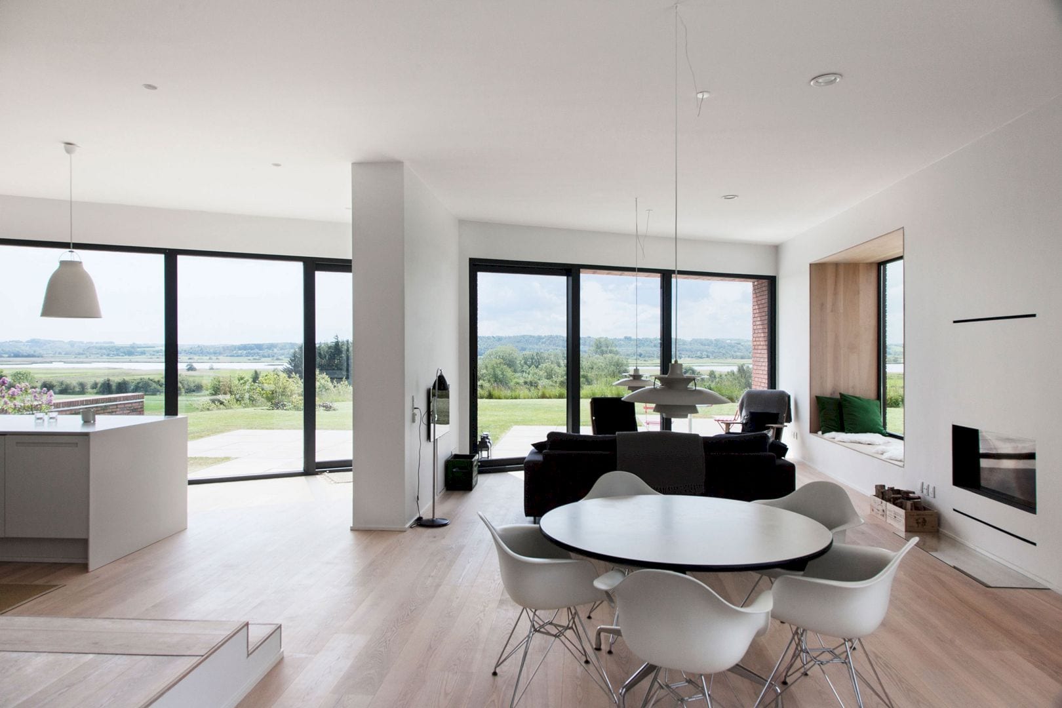
The conventional building volume of this house is governed largely by municipal planning for the project area. The characteristic’s addition cuts into the geometry, lending the building its own awesome identity and also challenge the brickwork’s orthogonal nature.
Details
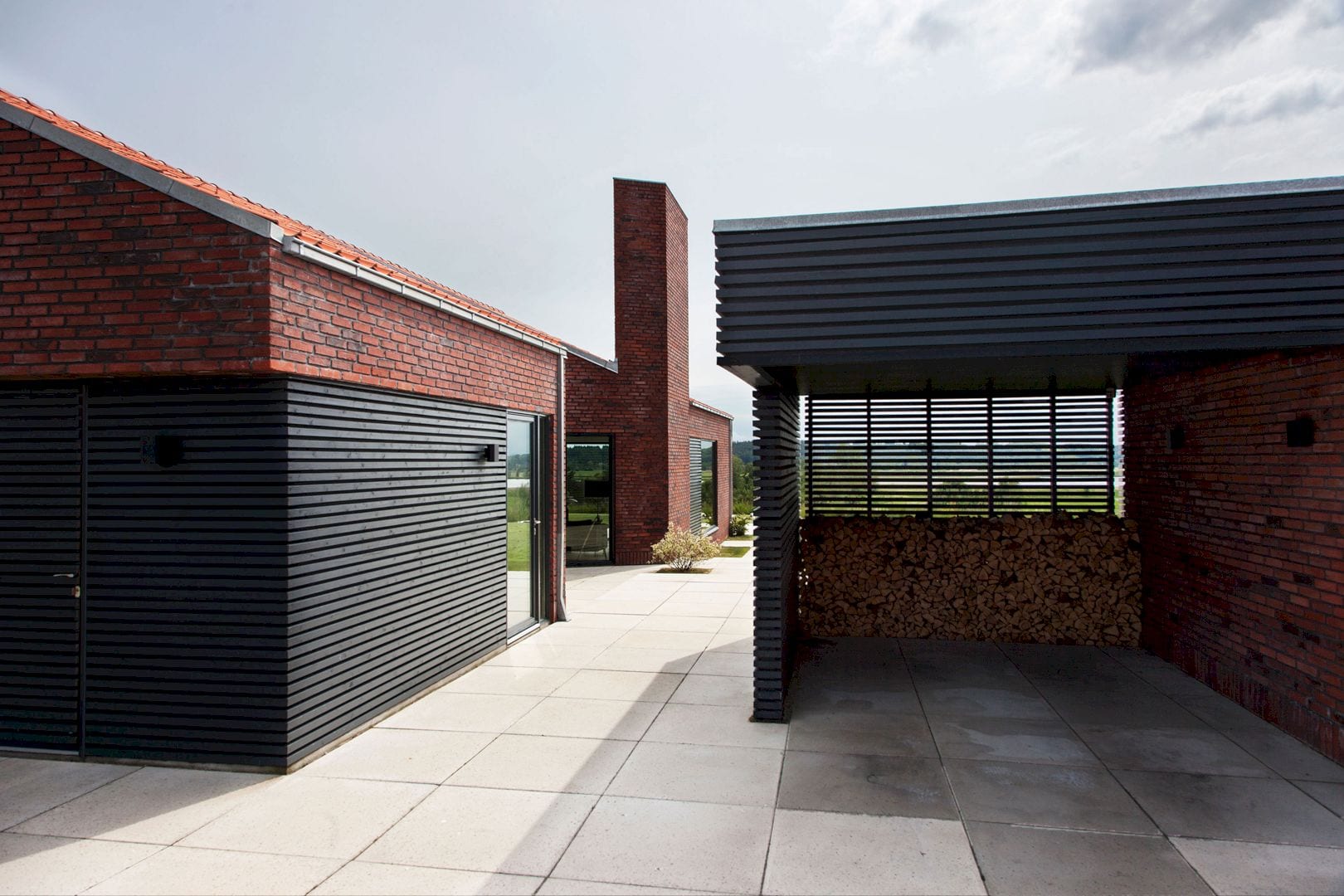
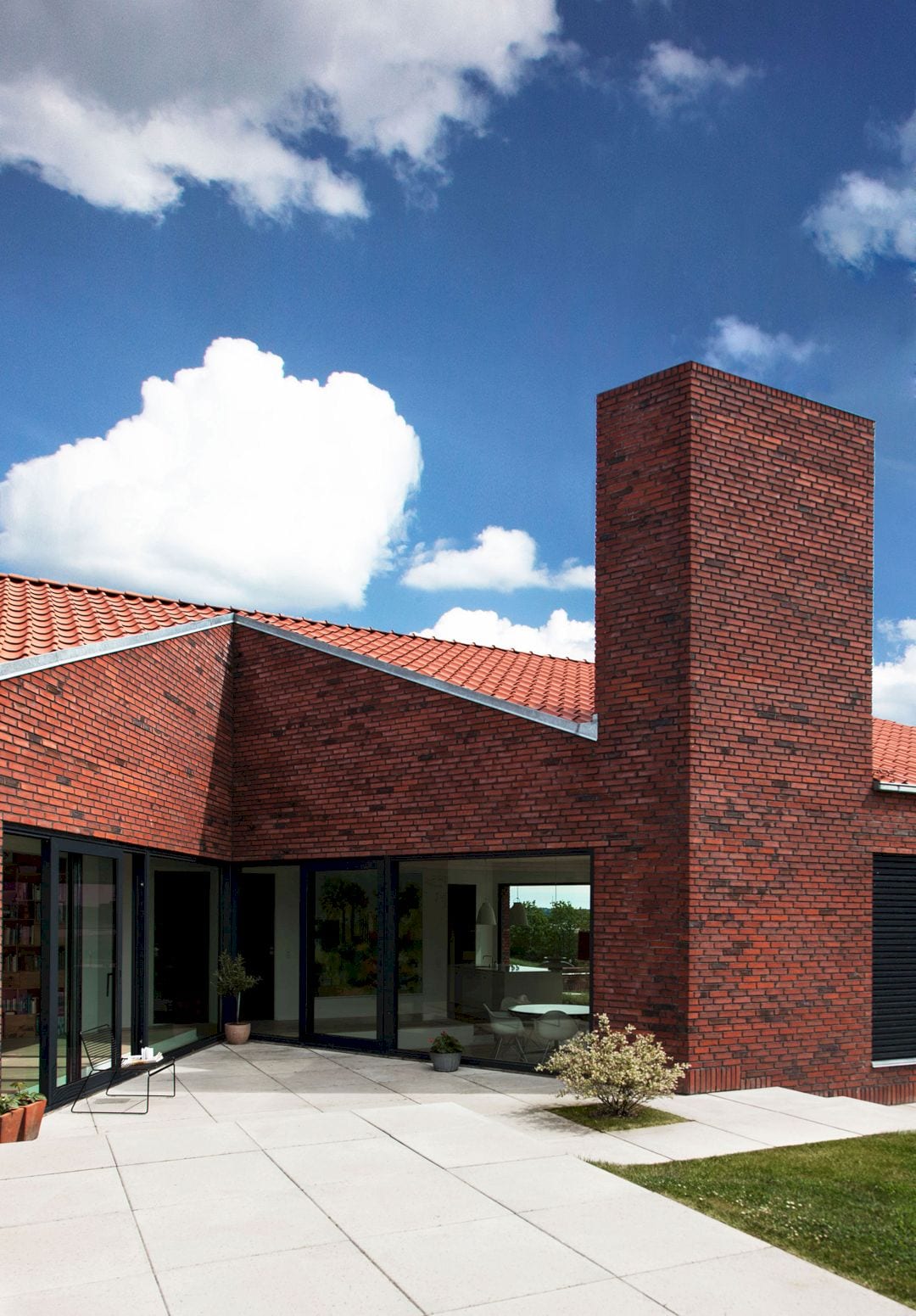
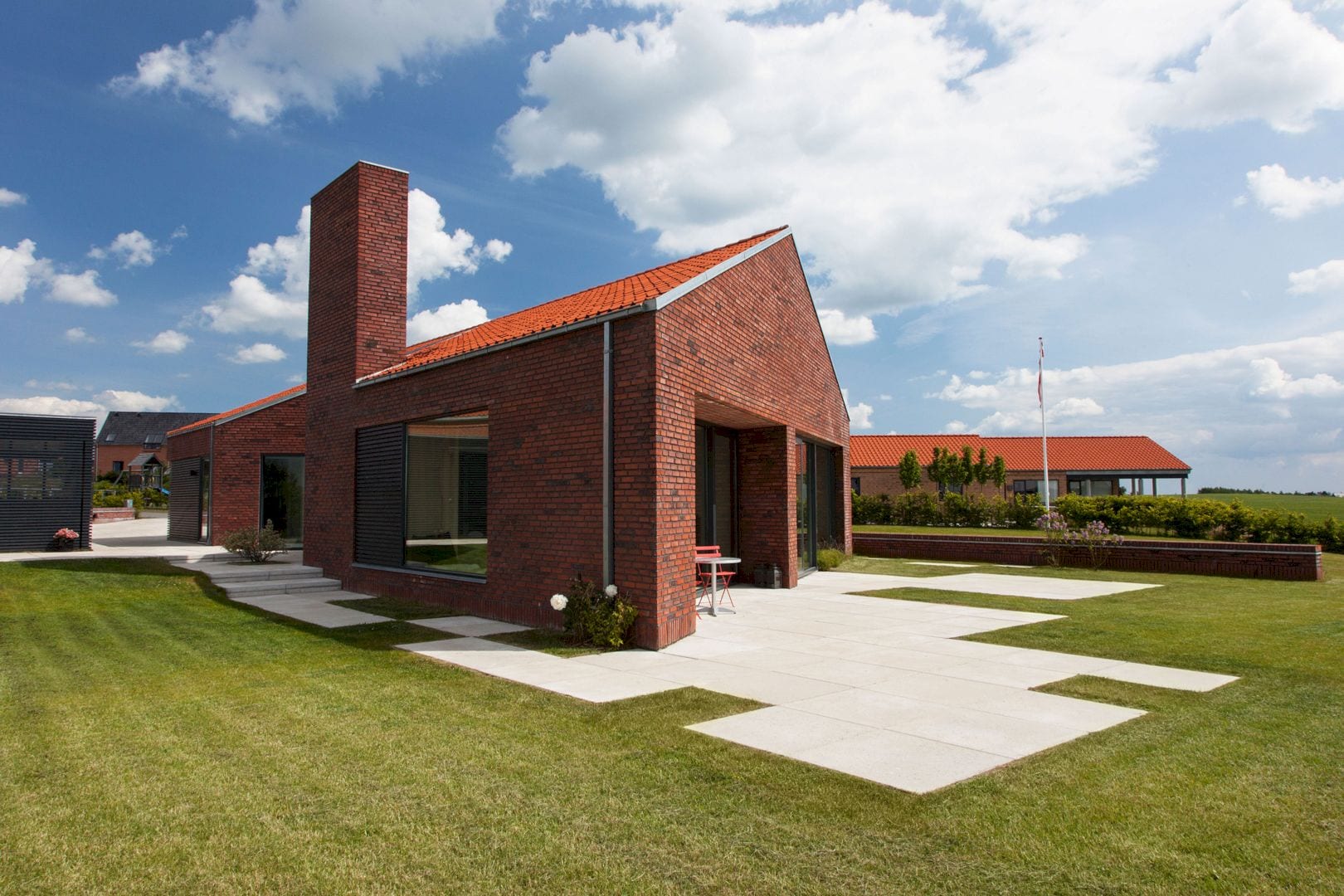
The context of this project is responded to by the angular sections, emphasizing the awesome south-east view over the fjord. This also frames the beautiful sunset over the Randers city and also creates a west-facing courtyard sheltering from dominant wind directions.
Villa G Gallery
Photography: Runólfur Geir Guðbjörnsson, Photopop
Discover more from Futurist Architecture
Subscribe to get the latest posts sent to your email.
