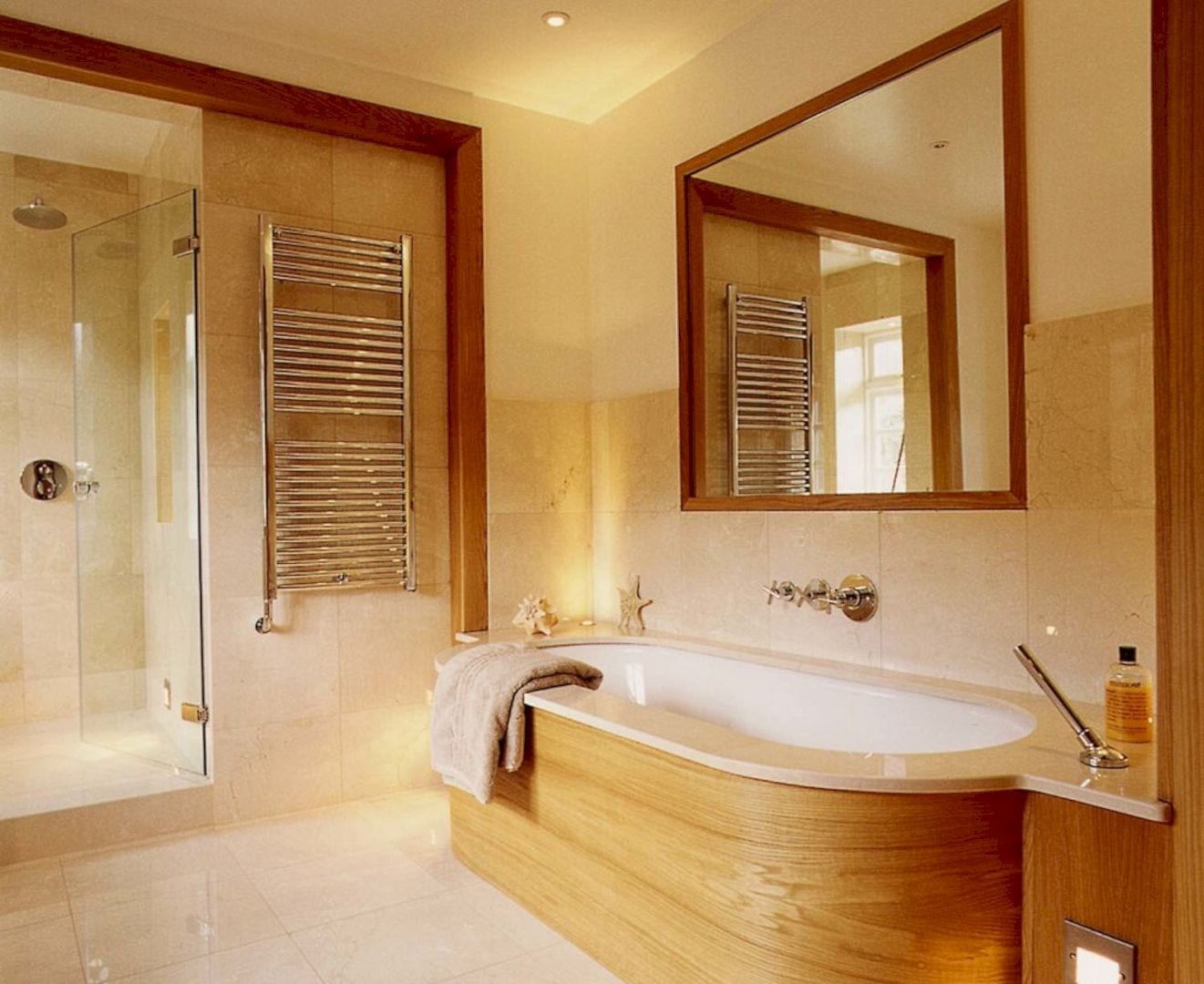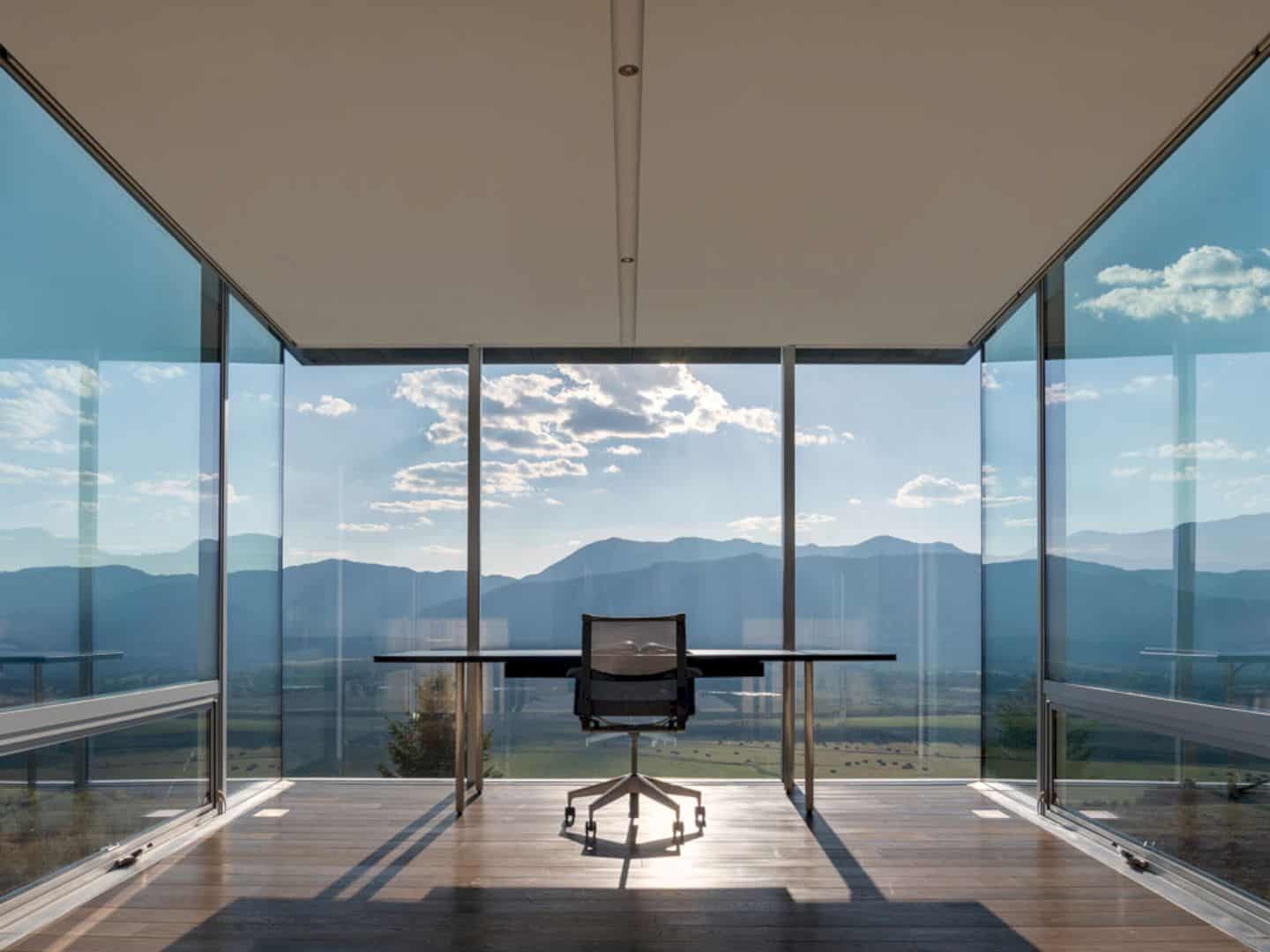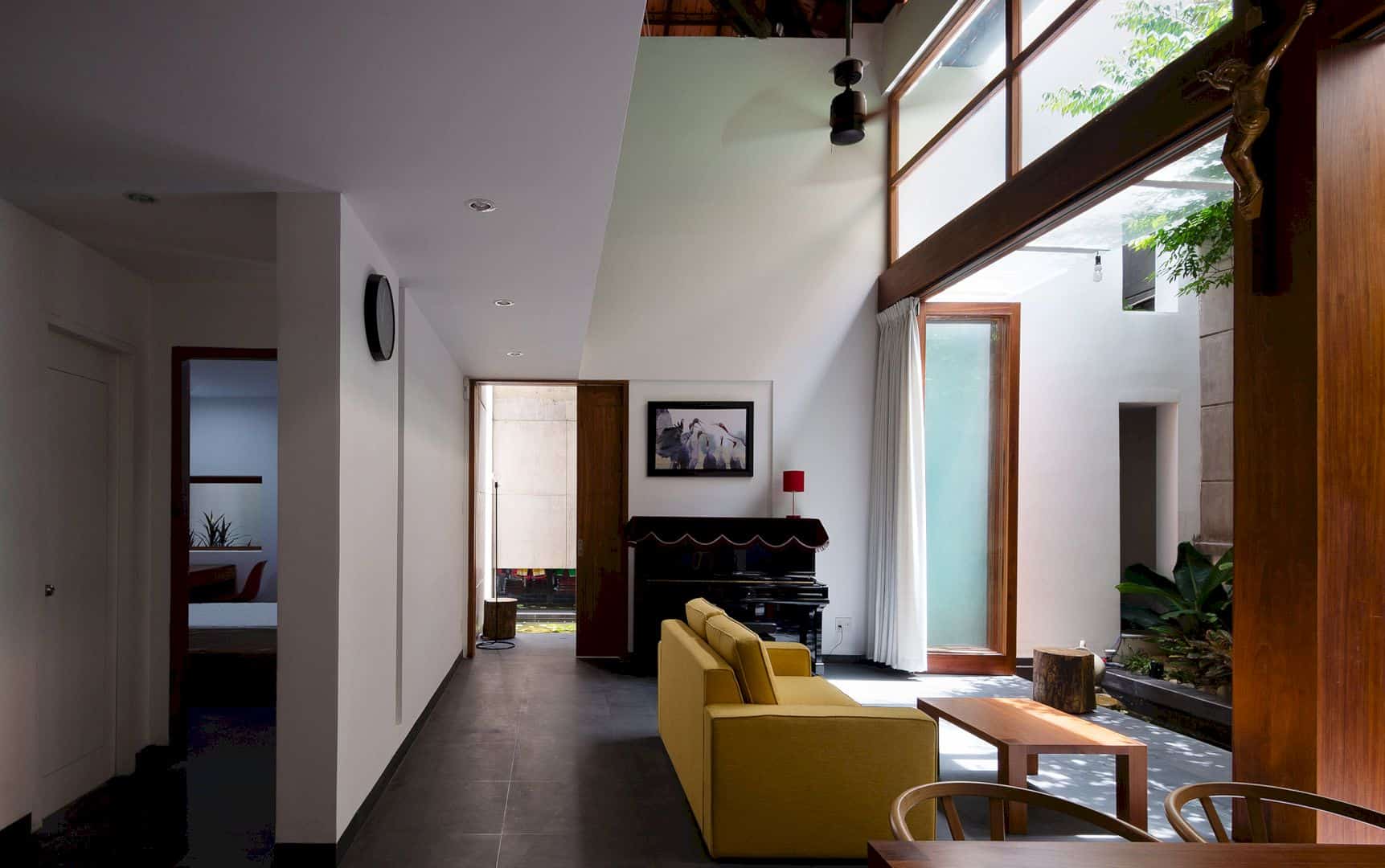Together with young couples, Ho Khue Architects creates unique designs for Resort in House. It is a true germ that is beautified with the unified design of the exterior and interior. The designs for this house are not only beautiful but also able to provide natural ventilation. Located in Vietnam with 240 m2 in size, this project is completed in 2016.
Design
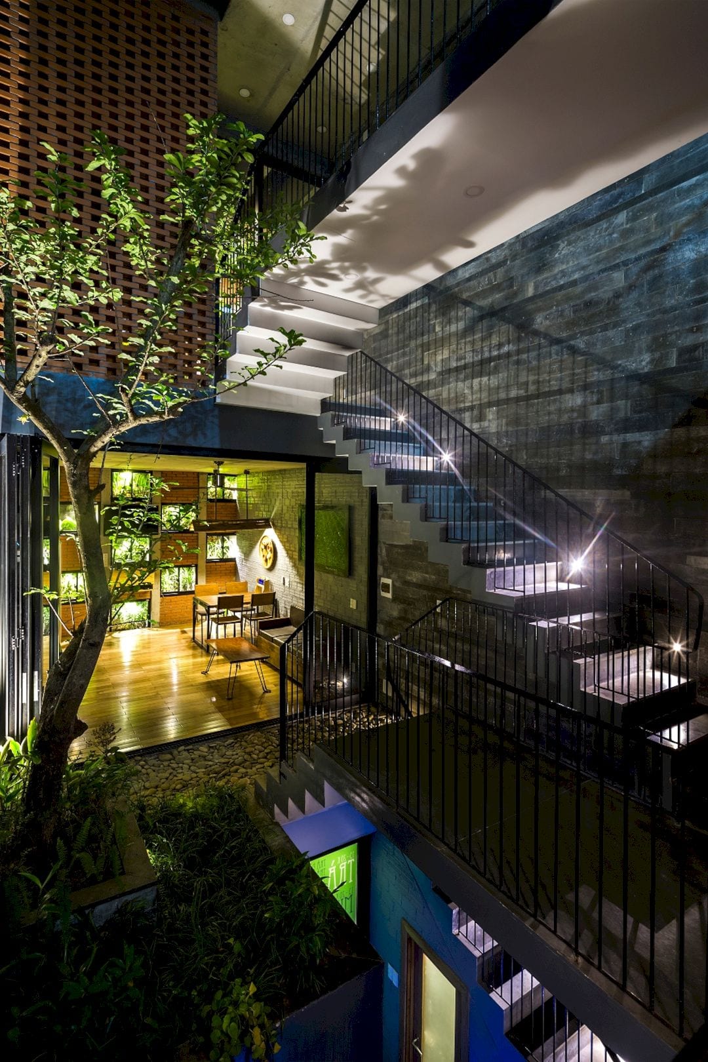
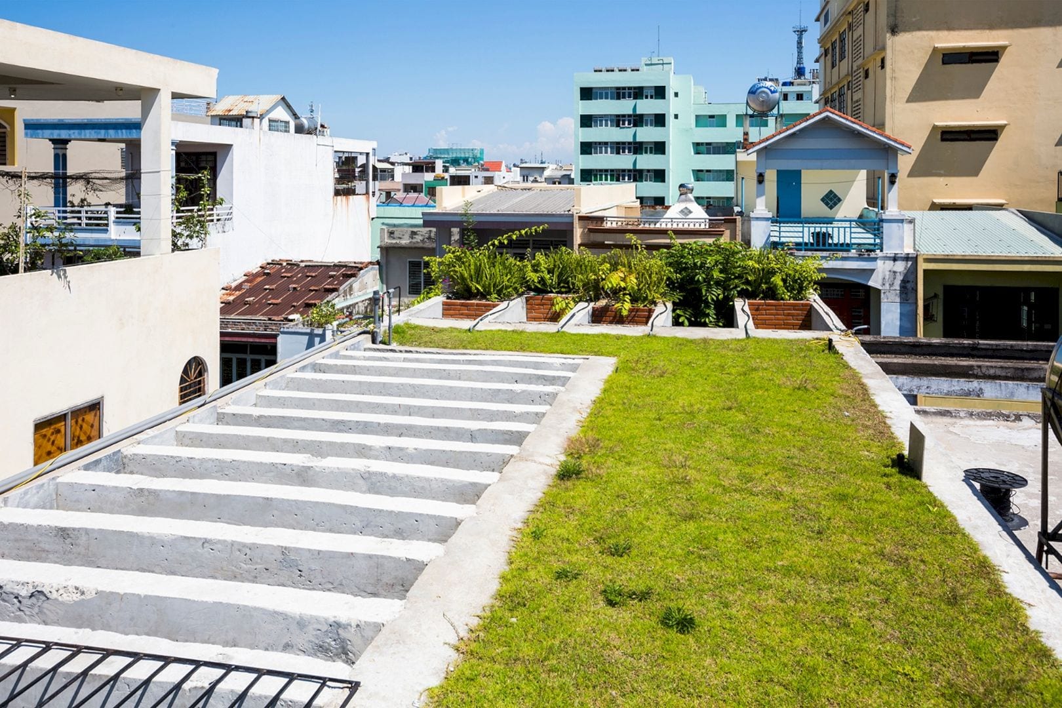
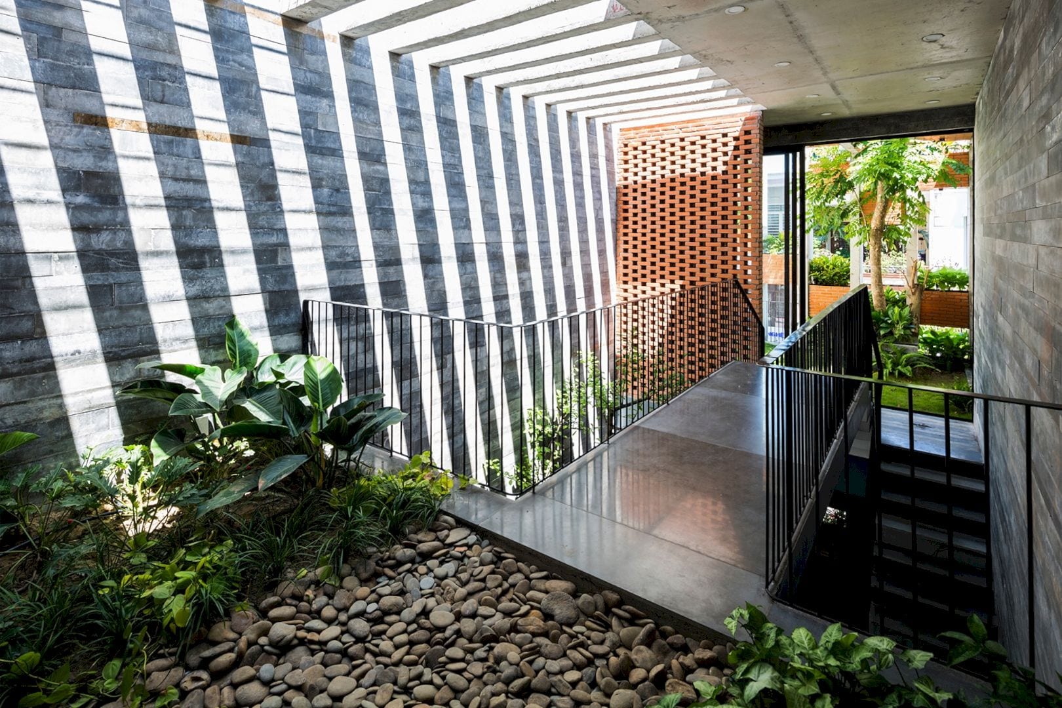
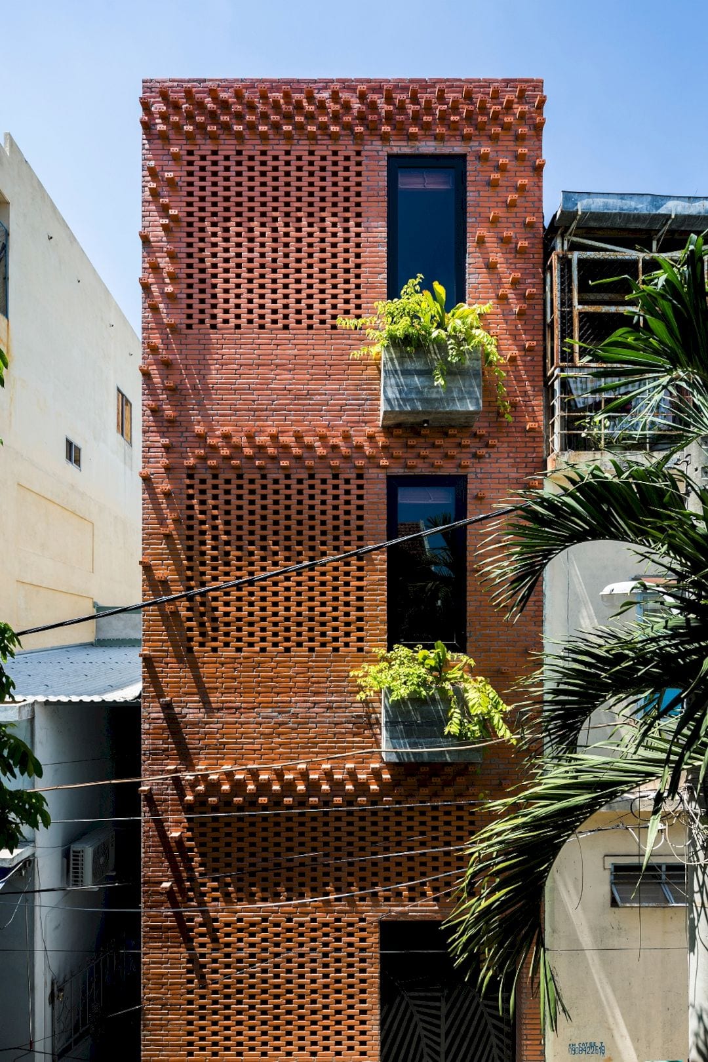
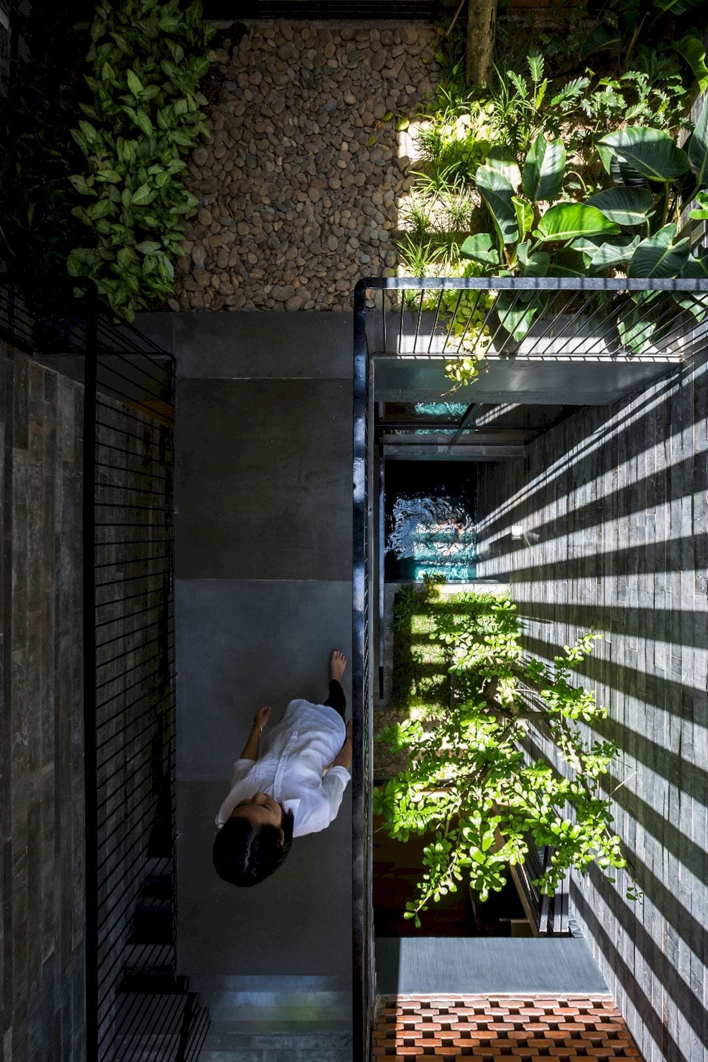
Through this project, the architect creates a different living place from urban Vietnam today that uses symmetrical and uniform architecture. This architecture provides dry and boring architectural morphology. The interiors are also closed in, absorb heat, and cramped often.
With unique designs, the architect can provide natural ventilation inside the house. Even the young couples and the architect have different feelings of the main ideas for this home design, but in the end, the result is amazing.
Rooms
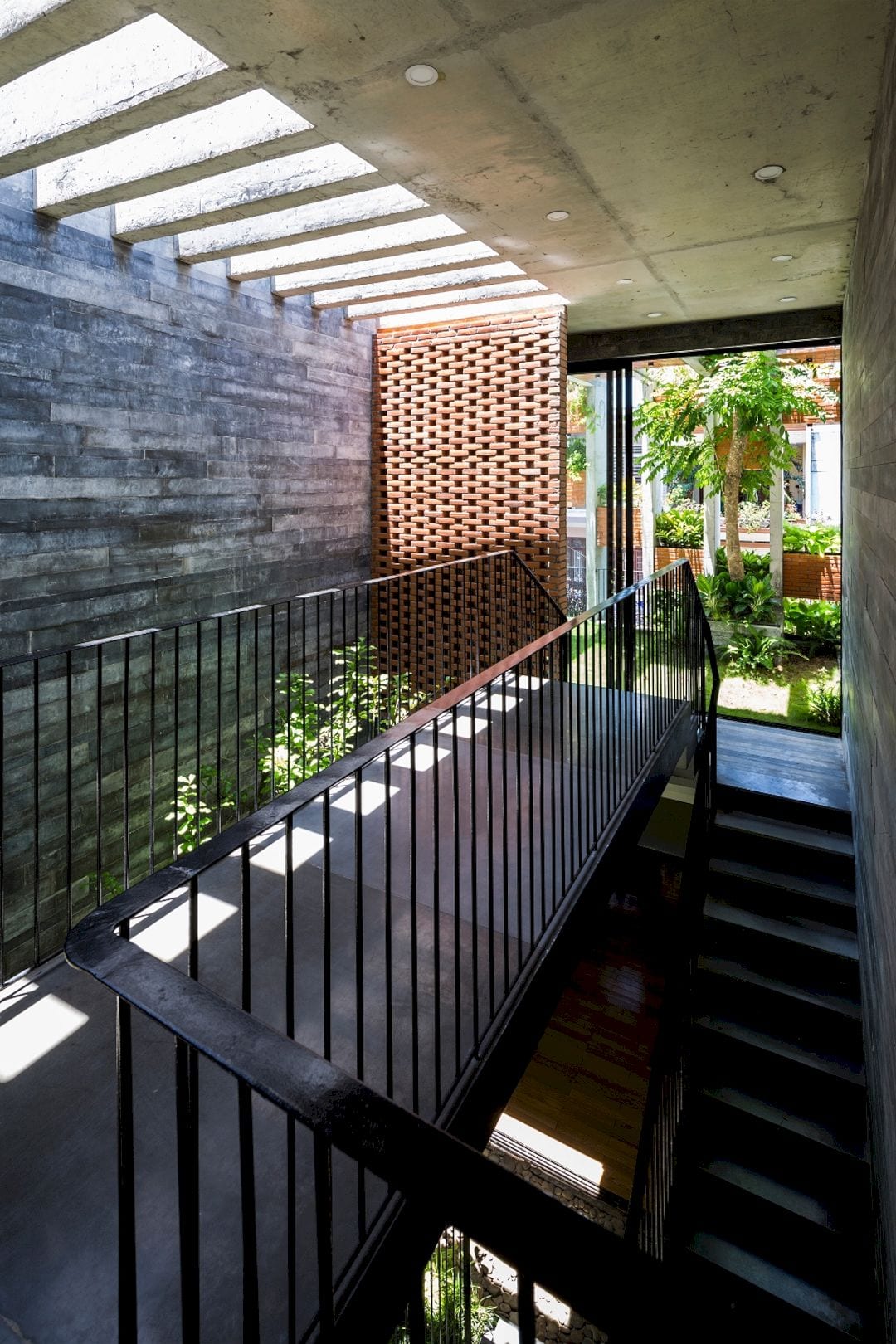
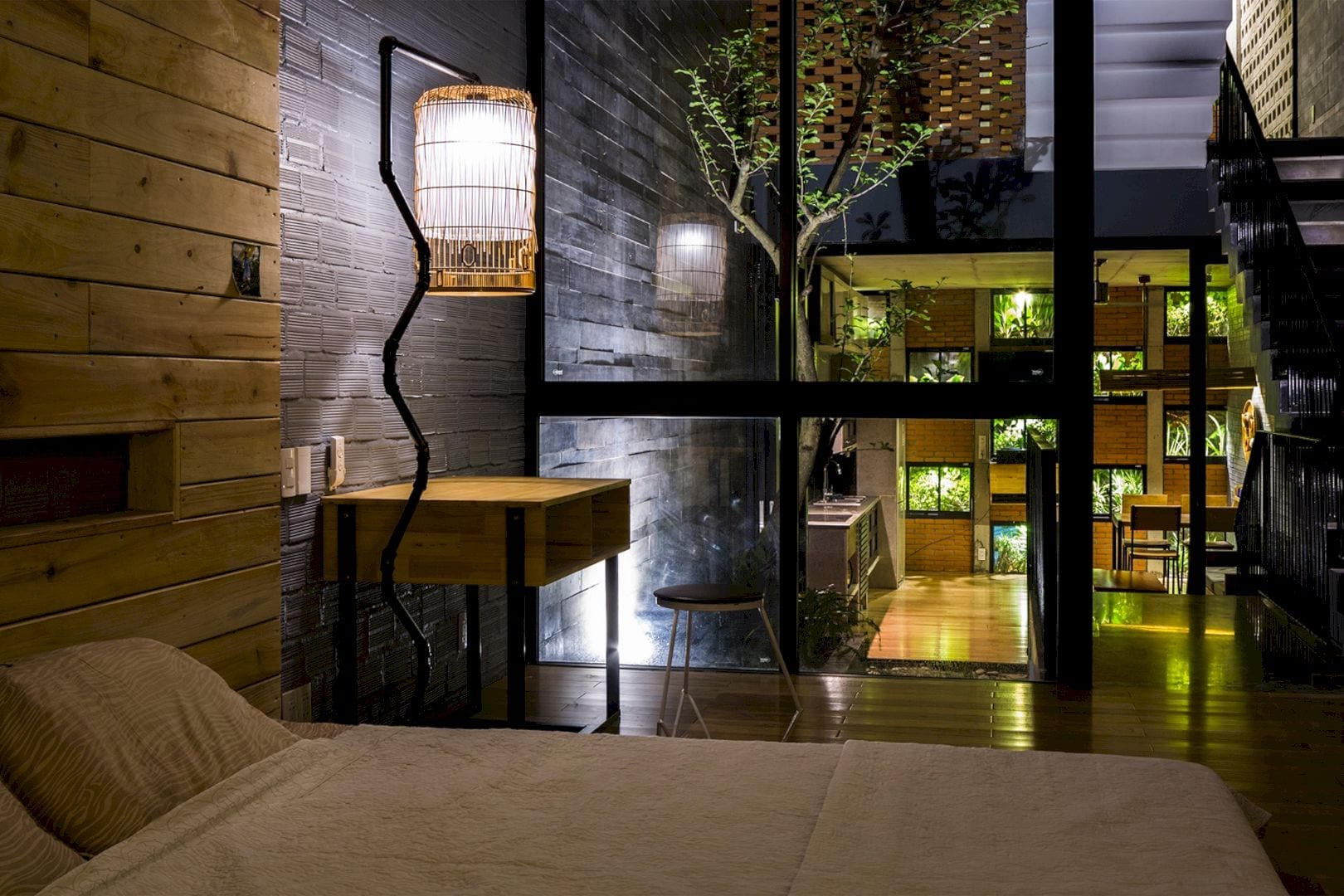
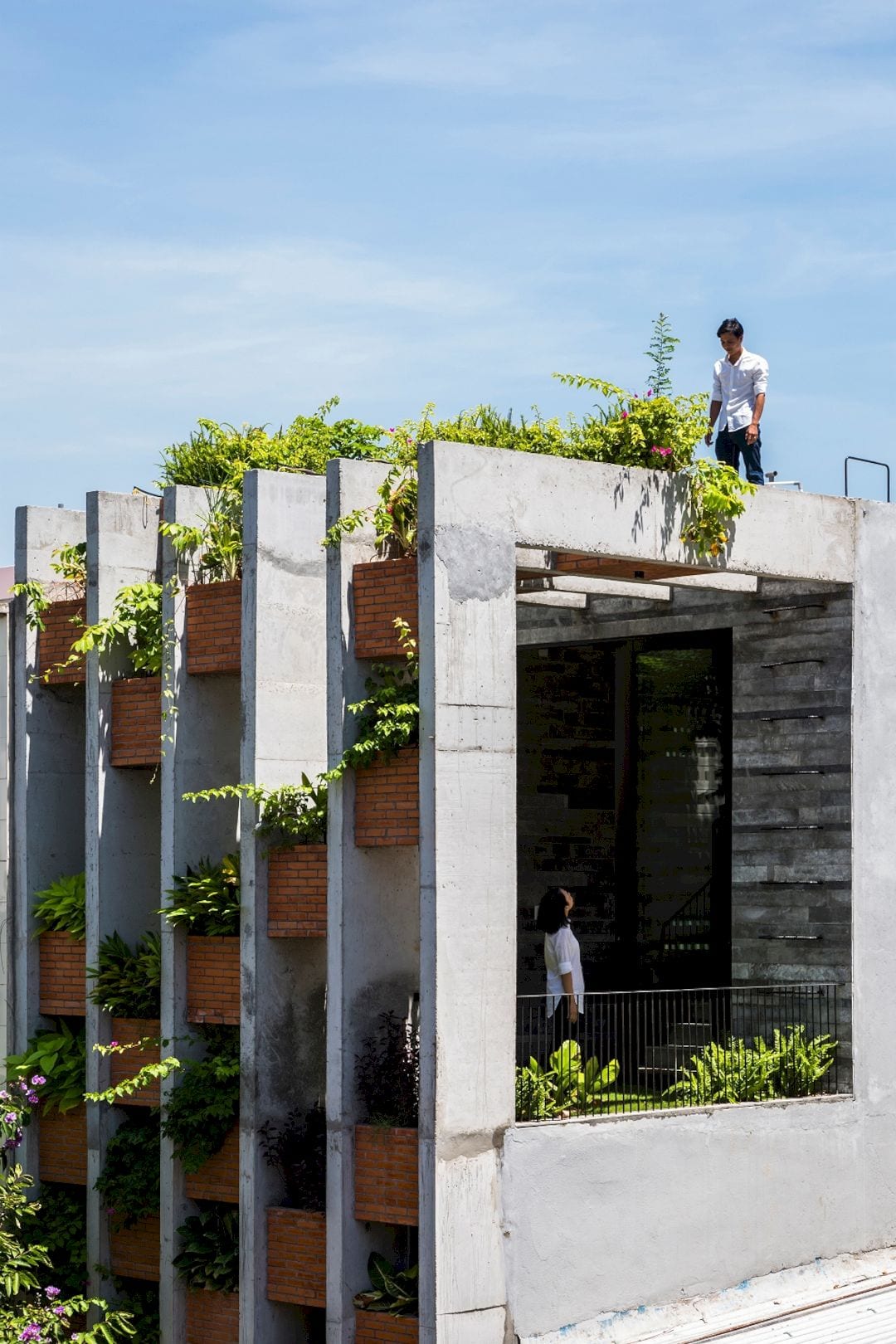
A beautiful 9m long pool is the first water element on the first floor, an important factor in cooling hot air in the house. There is also a central open green space that provides access to different parts of the house via open bridges and stairs, airflow, and a fresh and natural environment in every room.
The visibility of the open green space is expanded by glass doors while the split-level transitions link the house rooms. This creates beautiful scenes visually that can be seen easily for the family. Natural light can create a healthy and bright environment thanks to vents, spaces, and skylights.
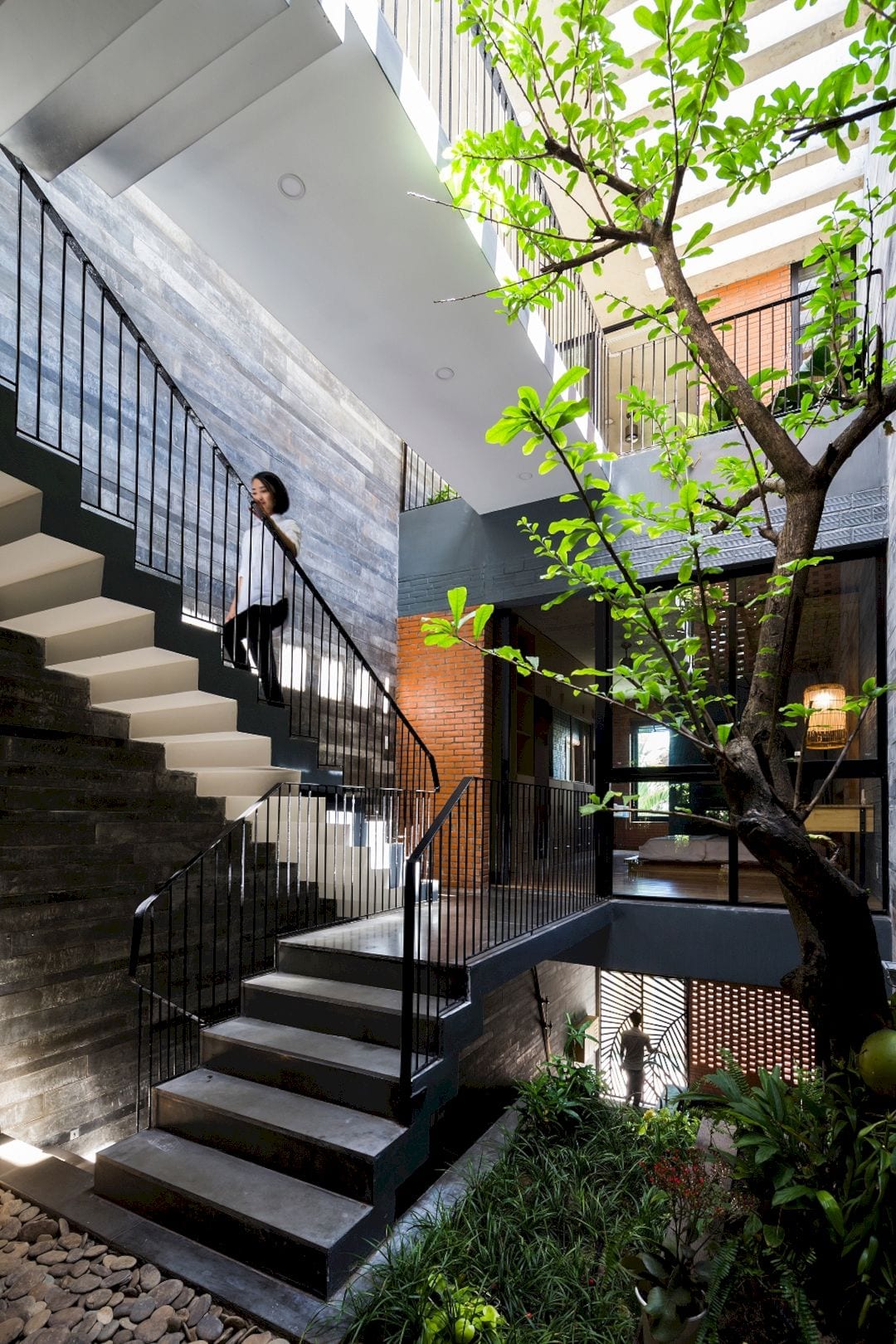
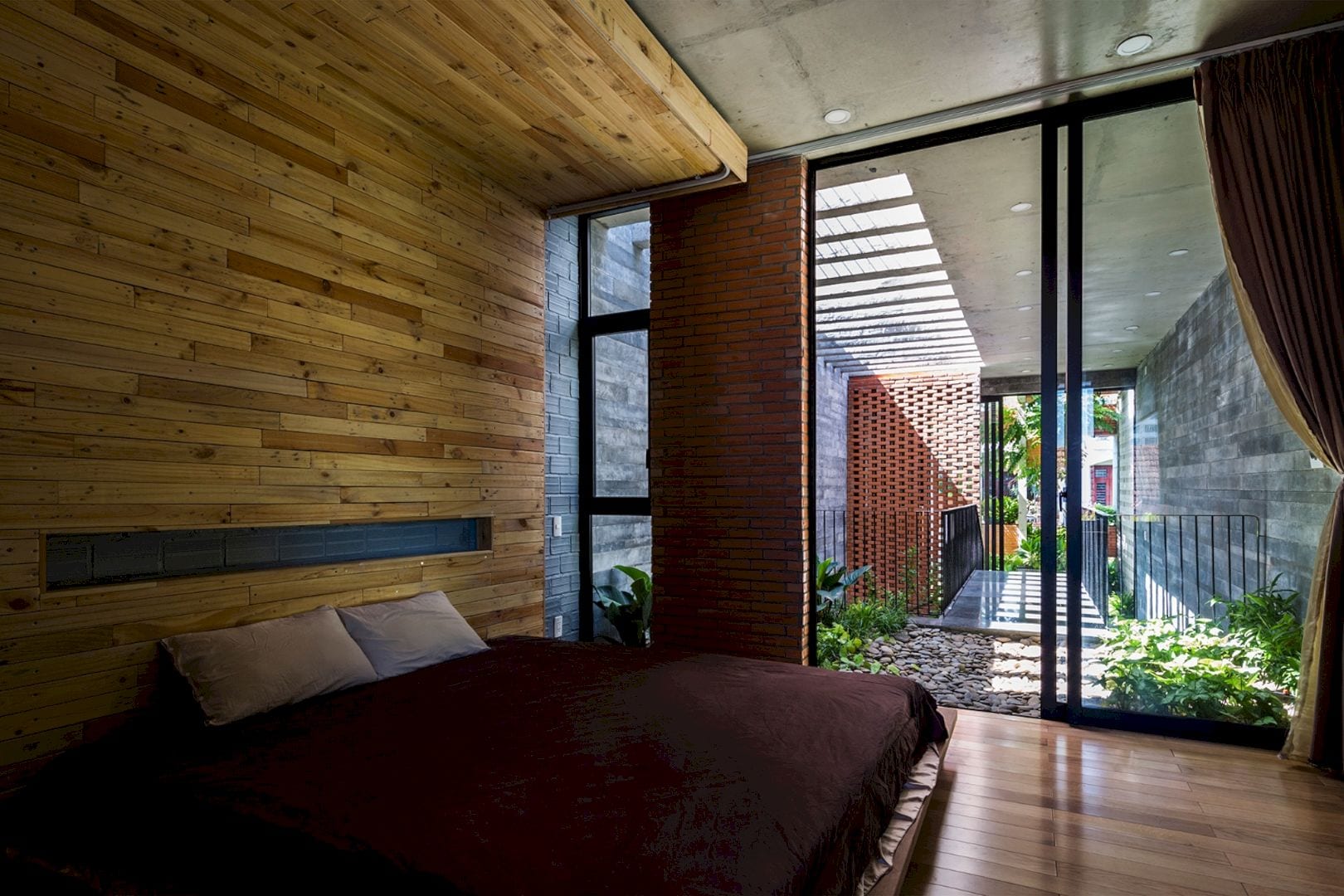
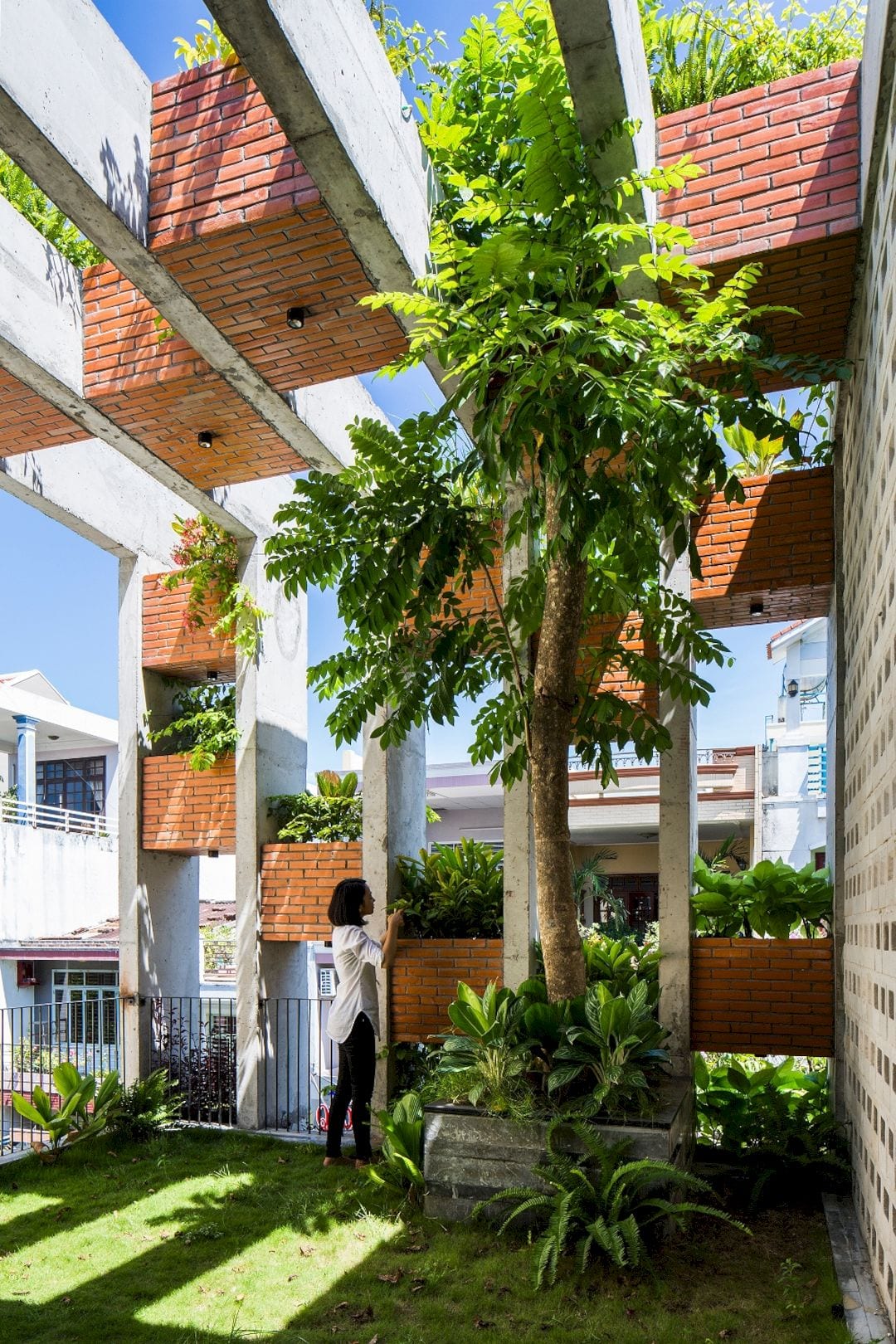
The combination of airflow and natural light is very beneficial for this house. For this project, the architect designs awesome solutions such as concrete louver curtains to decorate the house. These curtains also allow in natural light, not direct hot sun, controlling the temperature and light as well.
Sits in a sunny city, the rooftop gardens of the house mitigate the heat absorbed through the house rooftop while the plants and grass create protection to reduce heat radiation. These gardens also expand the house living area and can be used for relaxing, barbeques, and stargazing at night.
Details
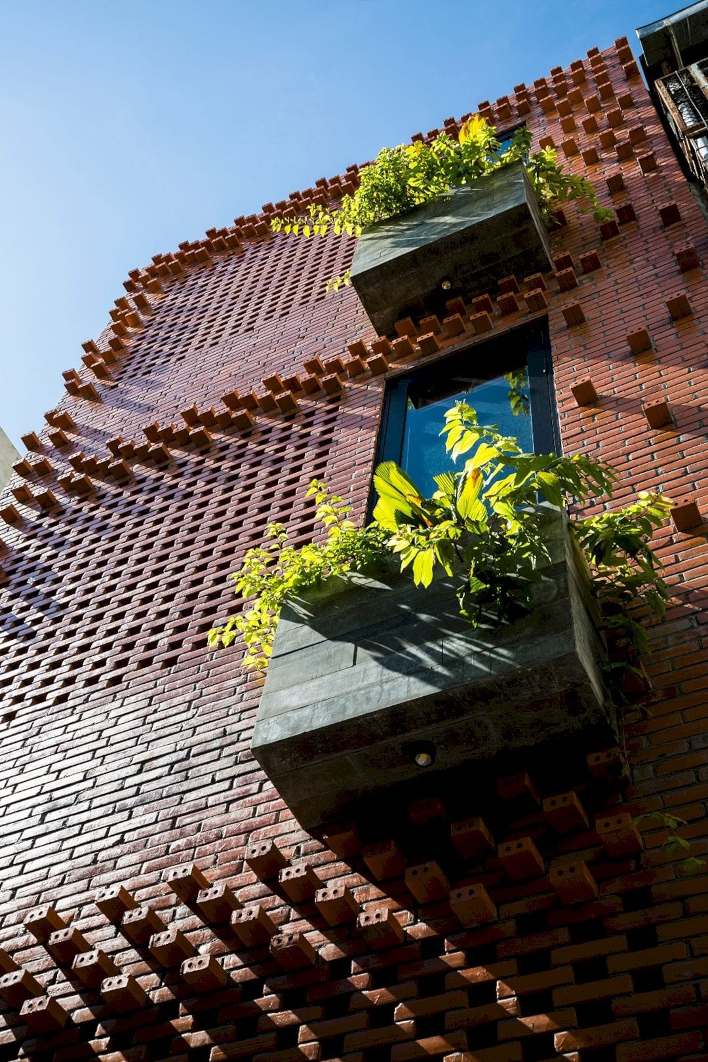
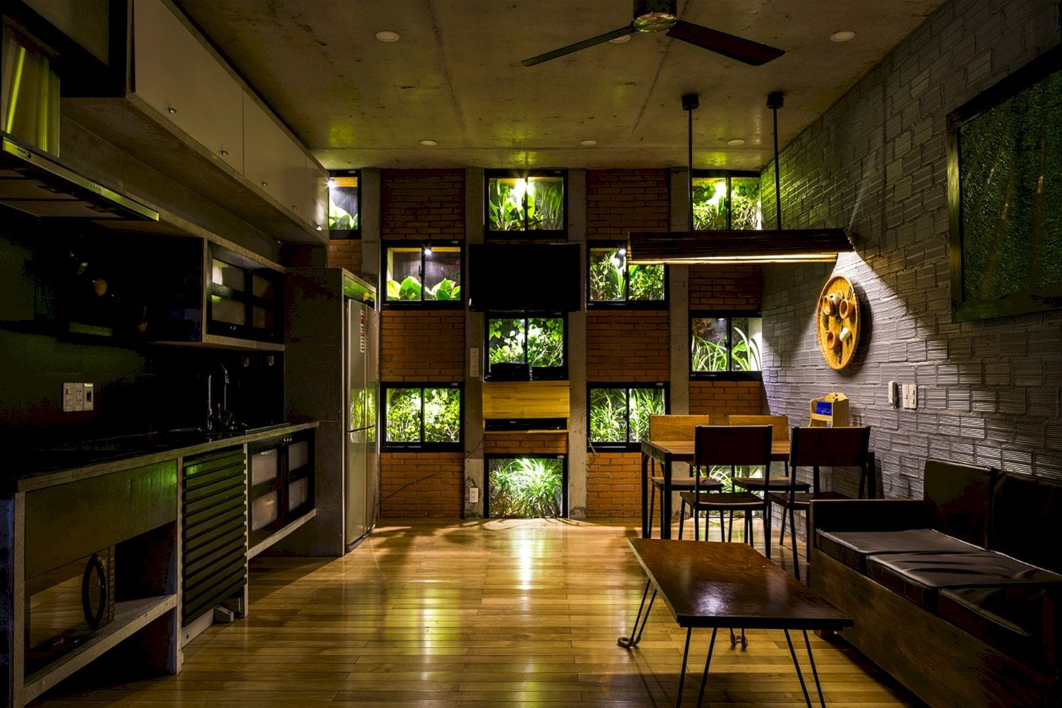
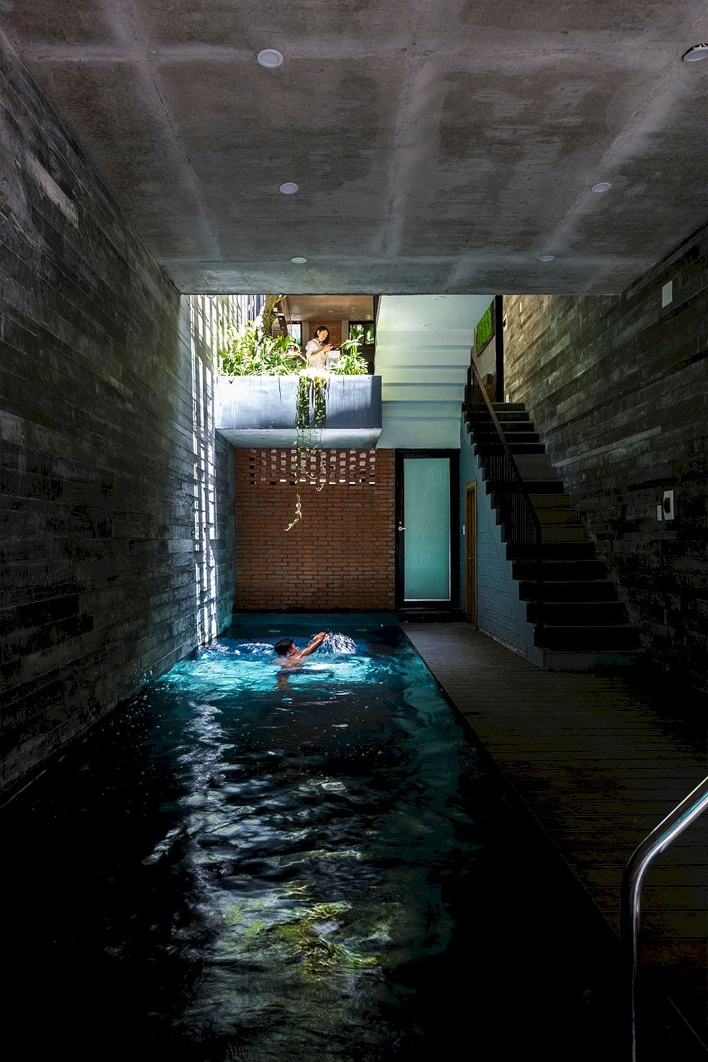
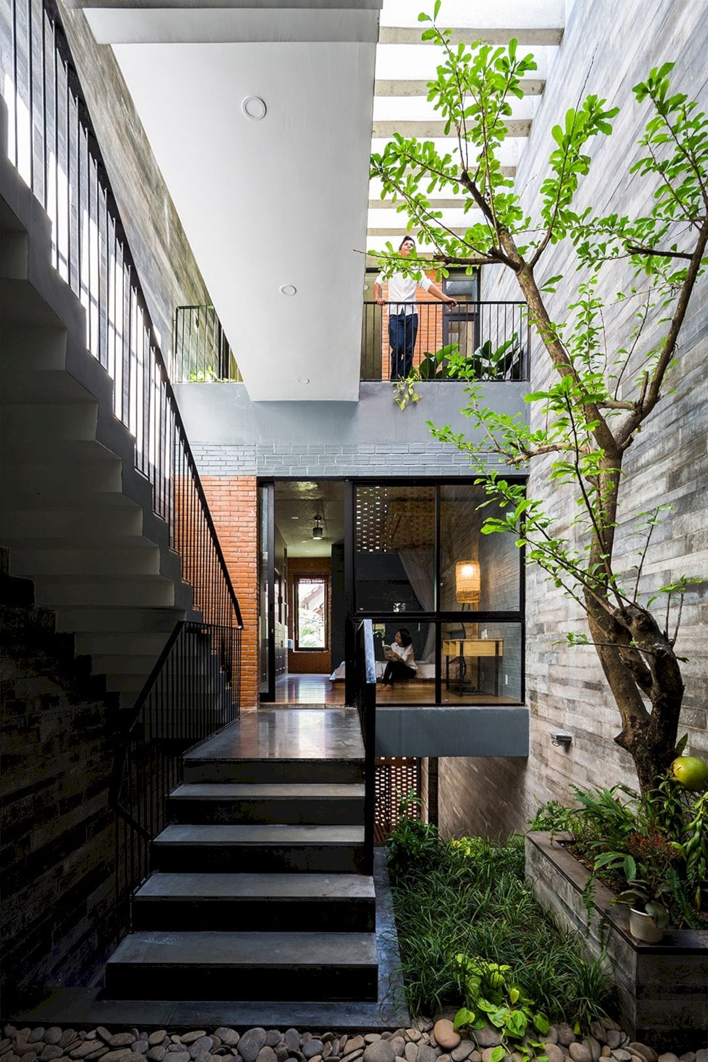
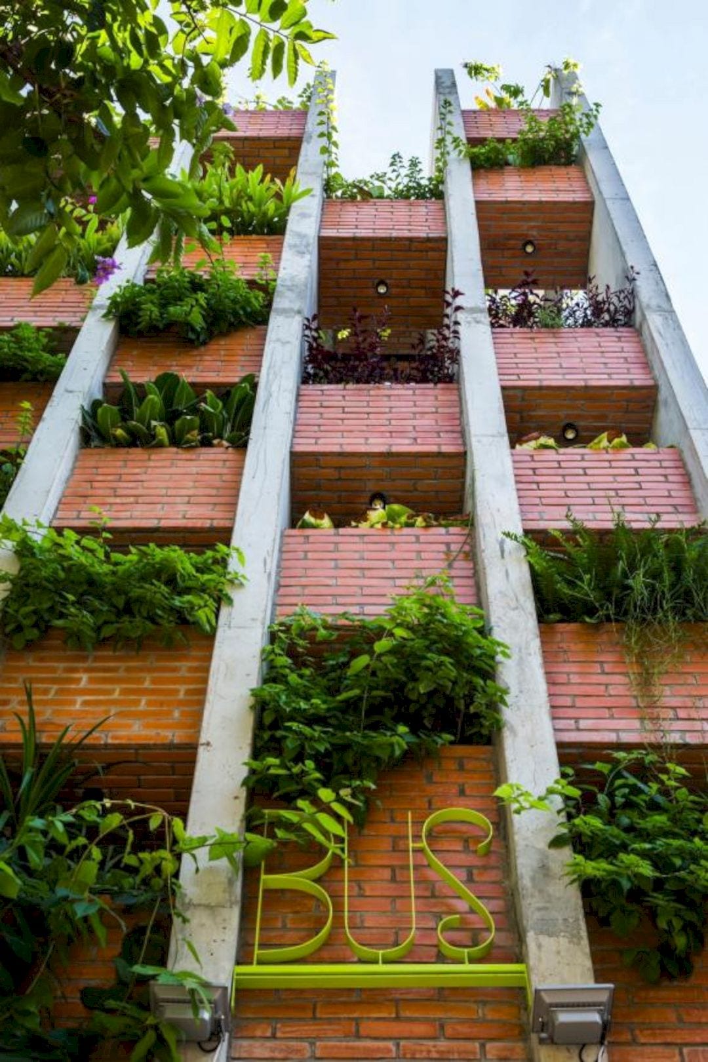
The west wall of the house is designed using brick walls with ventilation holes to reduce direct sun and also allow airflow. This awesome idea uses the traditional curtains’ concept of the people in Vietnam’s central region. Decorative concrete, natural rock and brick, and stone flooring are used to create a natural environment.
The natural details such as pottery, bamboo, wood furniture, and iron decoration are natural details that unified with the house by the synchronous interior architecture. The unified design of the exterior and interior of this house can create inviting spaces, soothing materials, natural light, and also a healthy living environment.
Individuals are also allowed to live and own houses like luxury villas thanks to the appearance, feeling, and natural cooling inside the house.
Resort in House Gallery
Photographer: Hiroyuki Oki
Discover more from Futurist Architecture
Subscribe to get the latest posts sent to your email.
