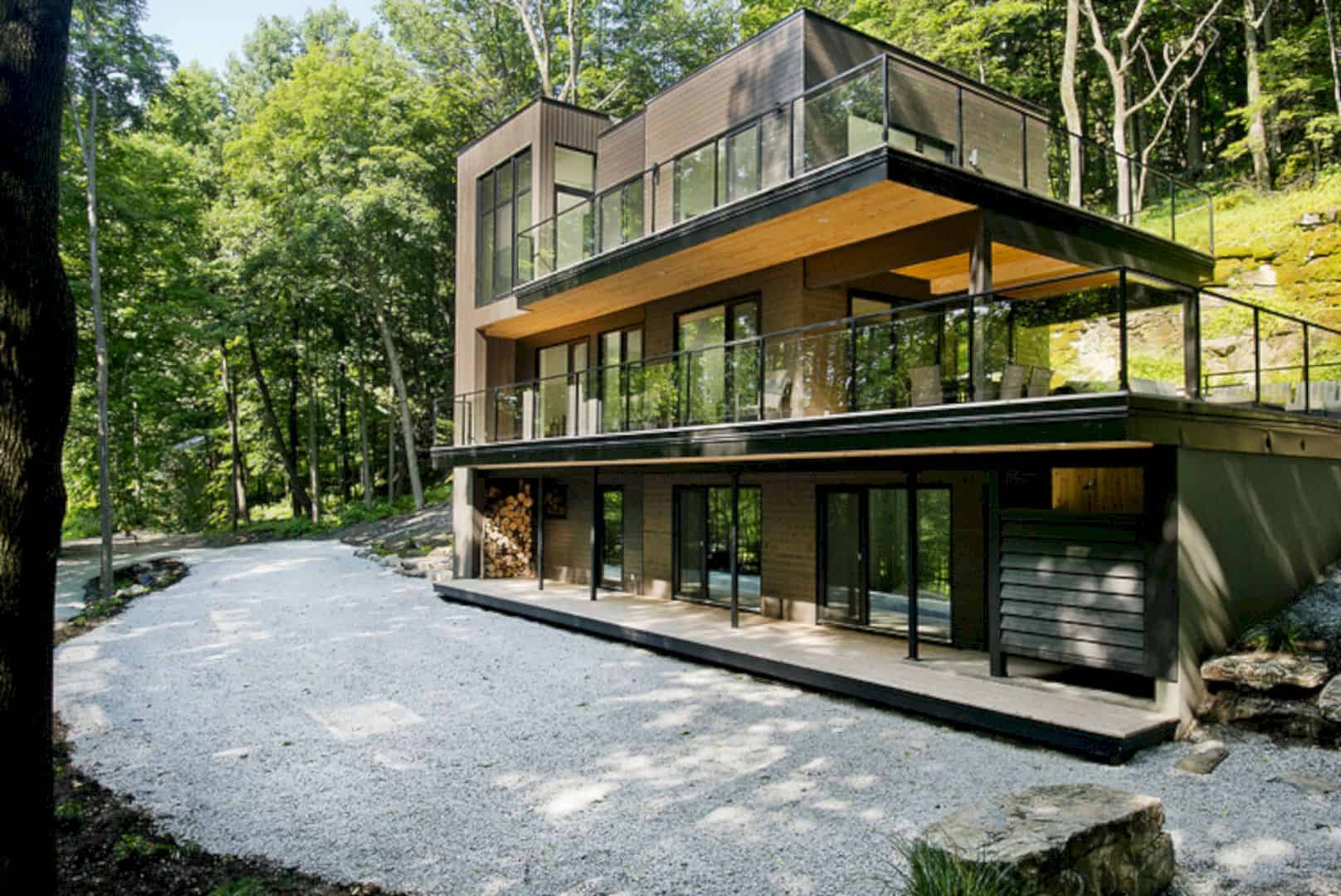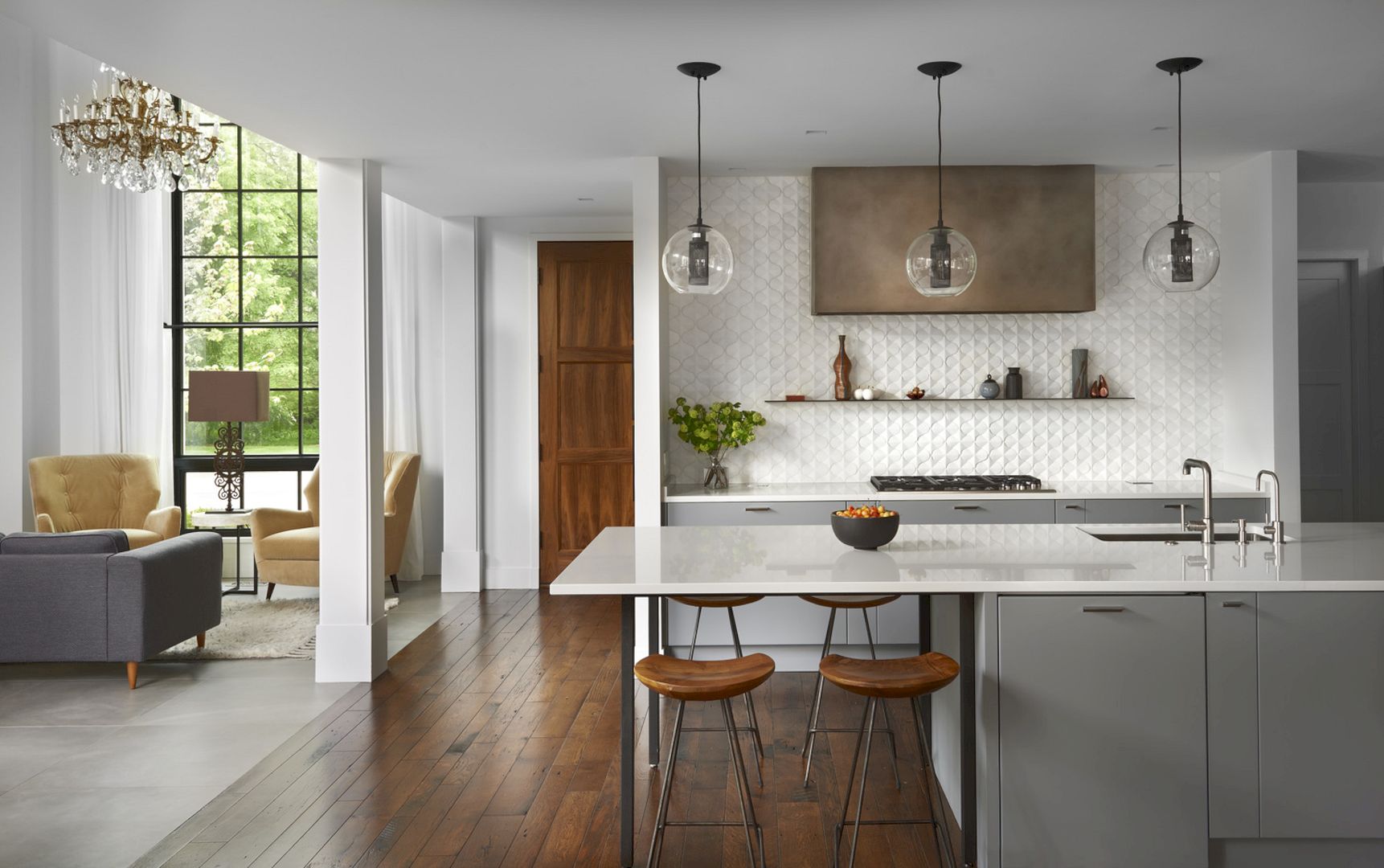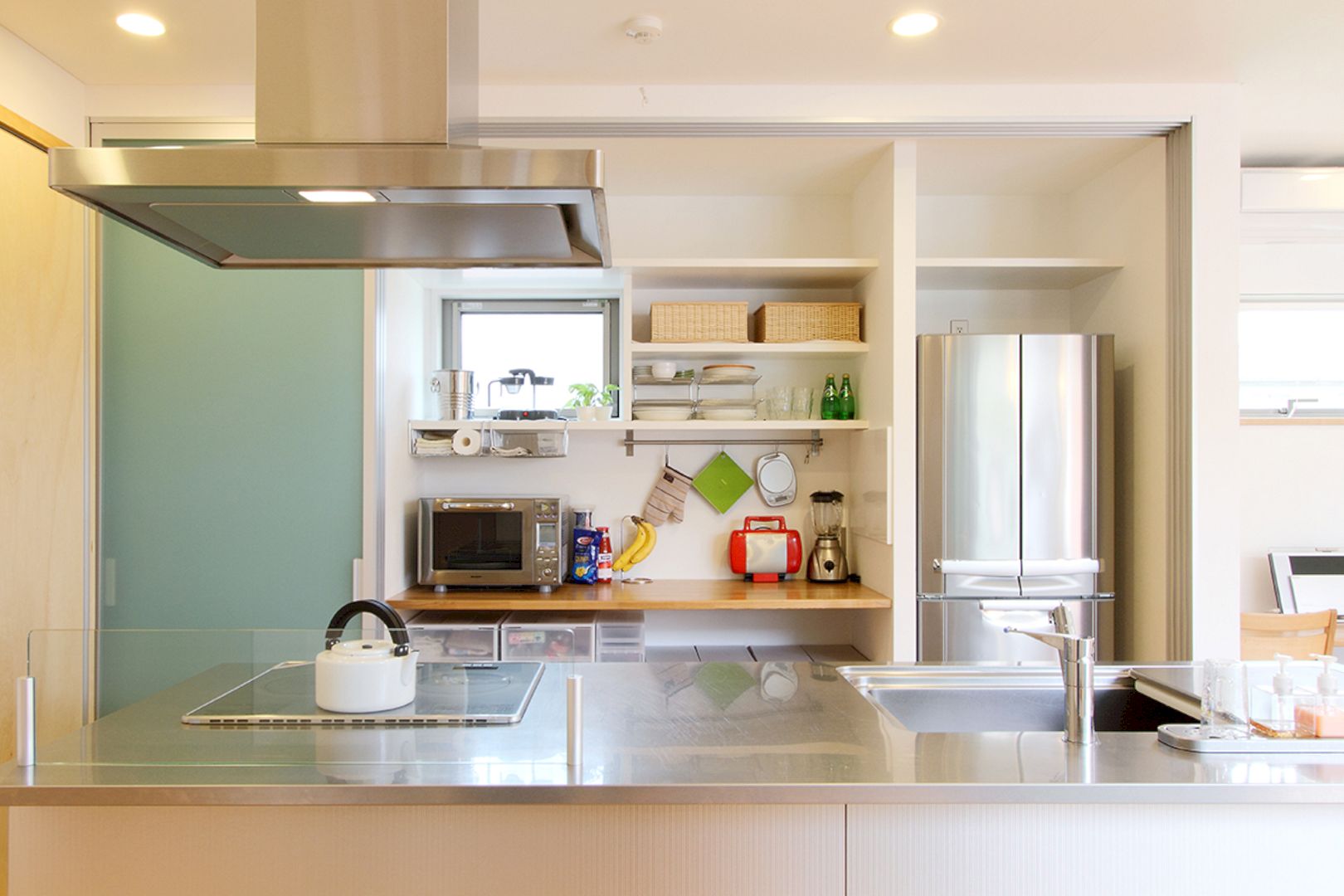Located in Vietnam, The Concrete House 01 is a four-storey house designed by Ho Khue Architects in 2019. This house sits in an area where the growth of hospitality high-rises causing low-density structures to deteriorate faster than regional structures. This creates topographical changes, imbalanced soil, and high salinity levels. A complete concrete solution is chosen to respond to these changes.
Materials
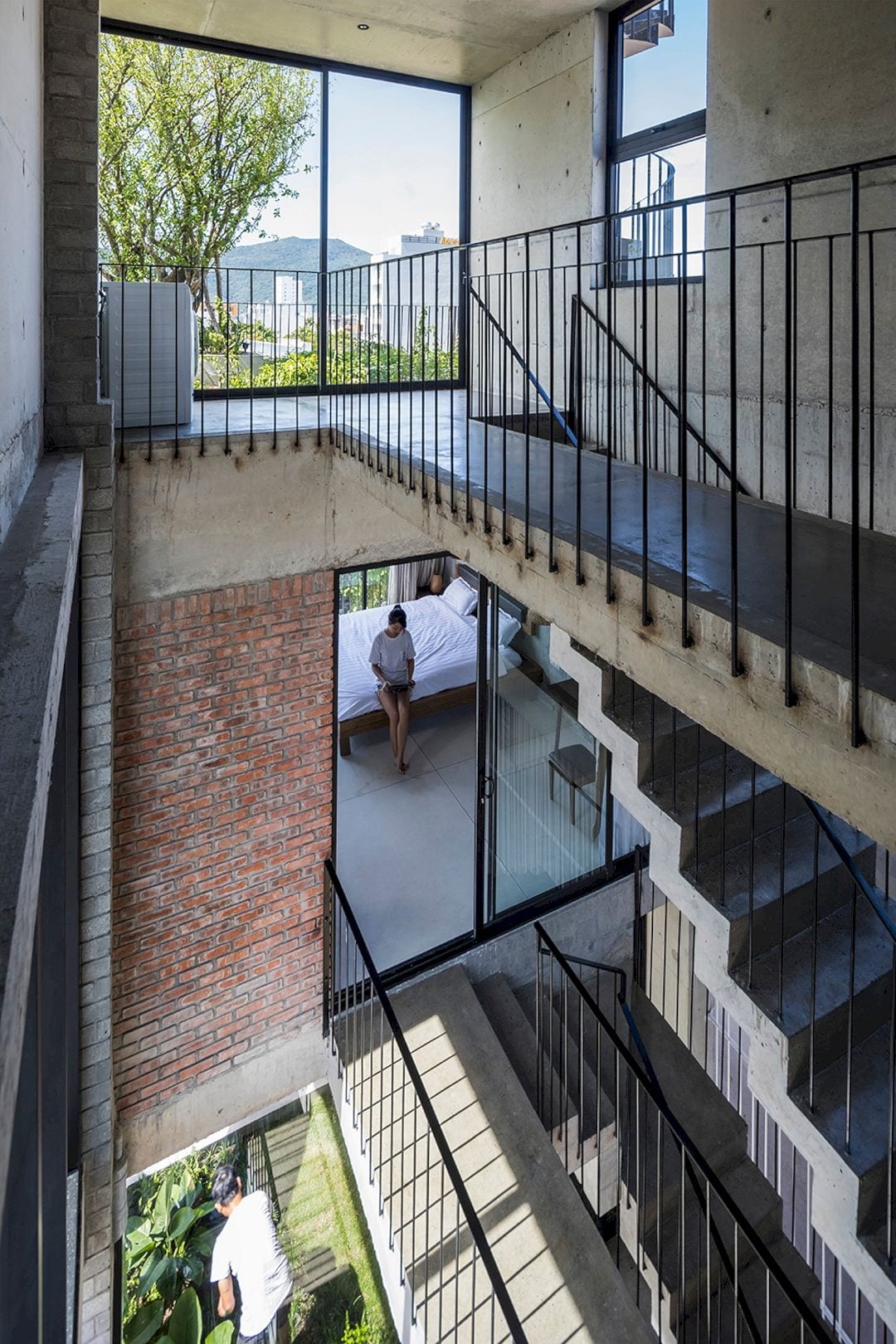
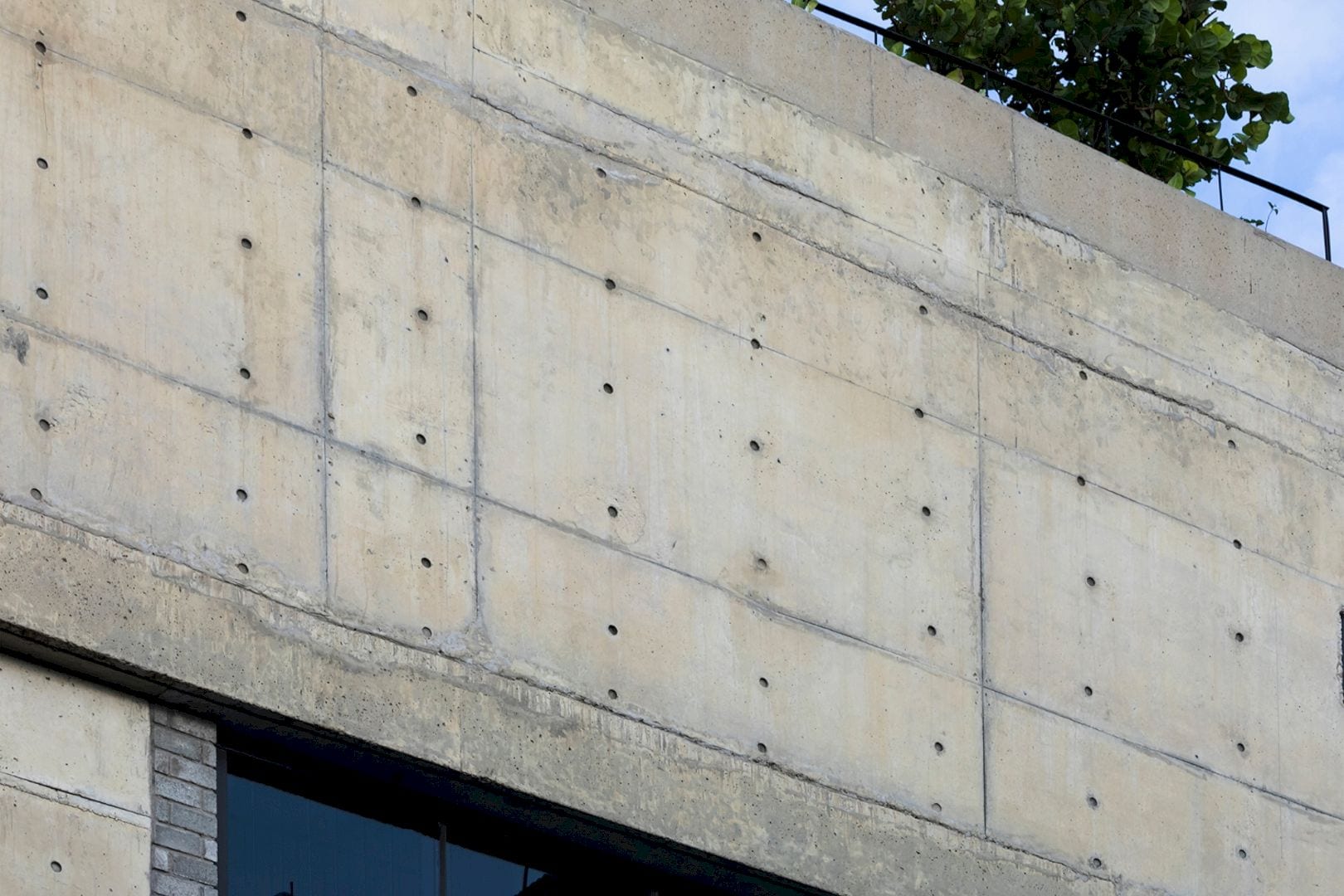
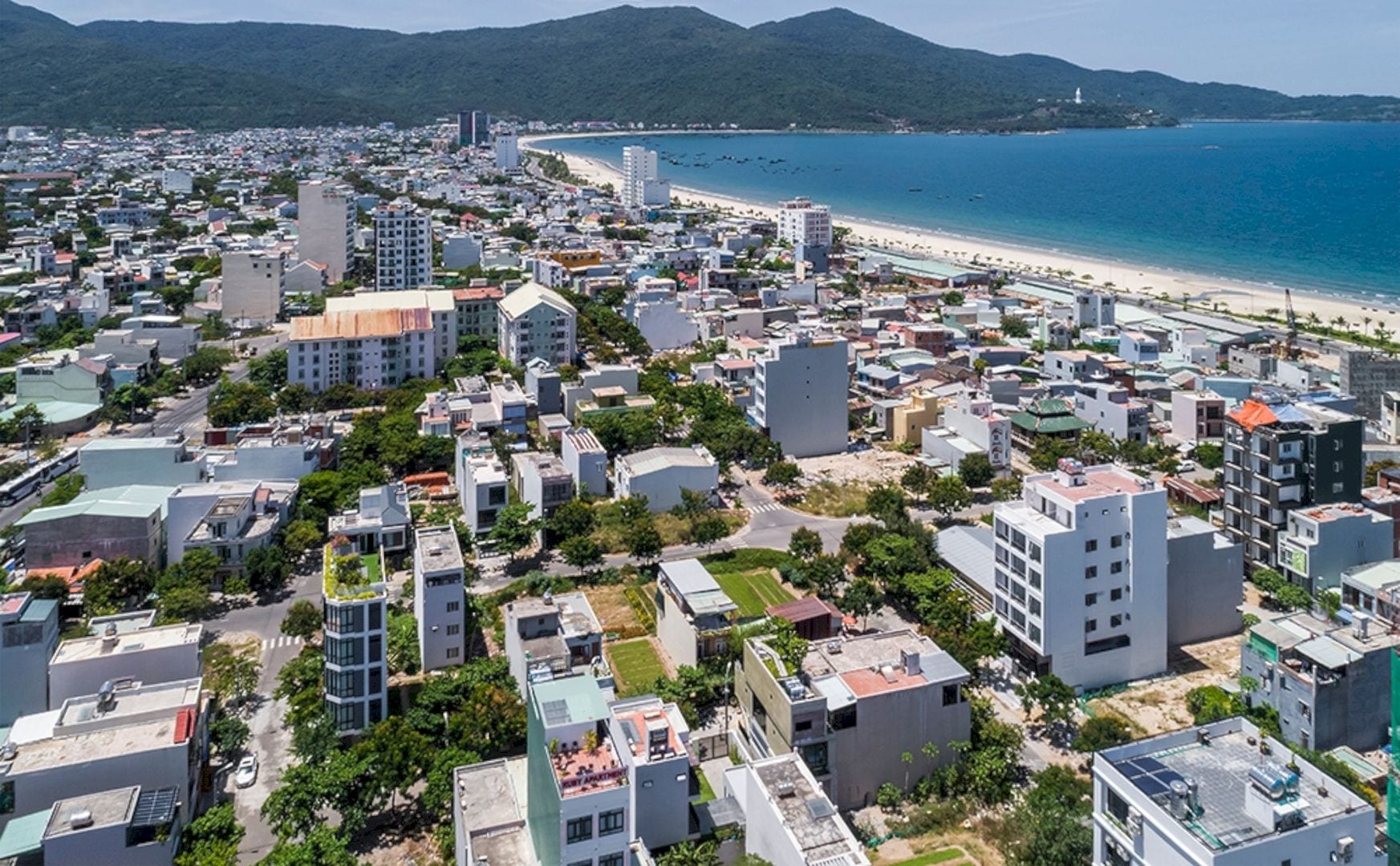
Usually, monolithic concrete structures have complex construction processes. These structures also need good workmanship with quality and time with careful, fine-tuned structural & technical coordination.
Grindstone material “granite” is used to synchronize all the exposed concrete surfaces like ceiling, floor, and wall. It is one of the popular materials in traditional Vietnamese houses in the 80s made by skilled workers.
Structure
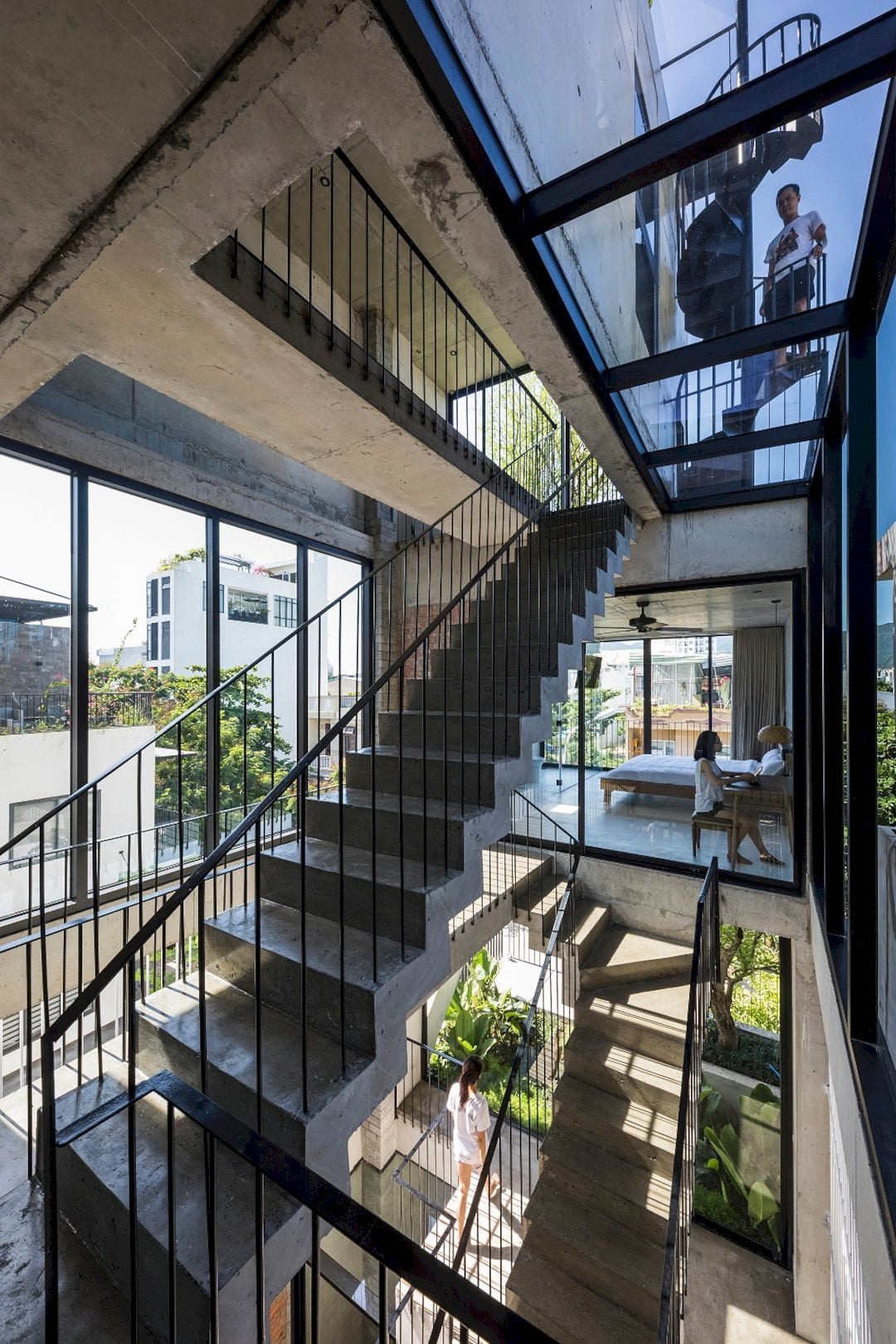
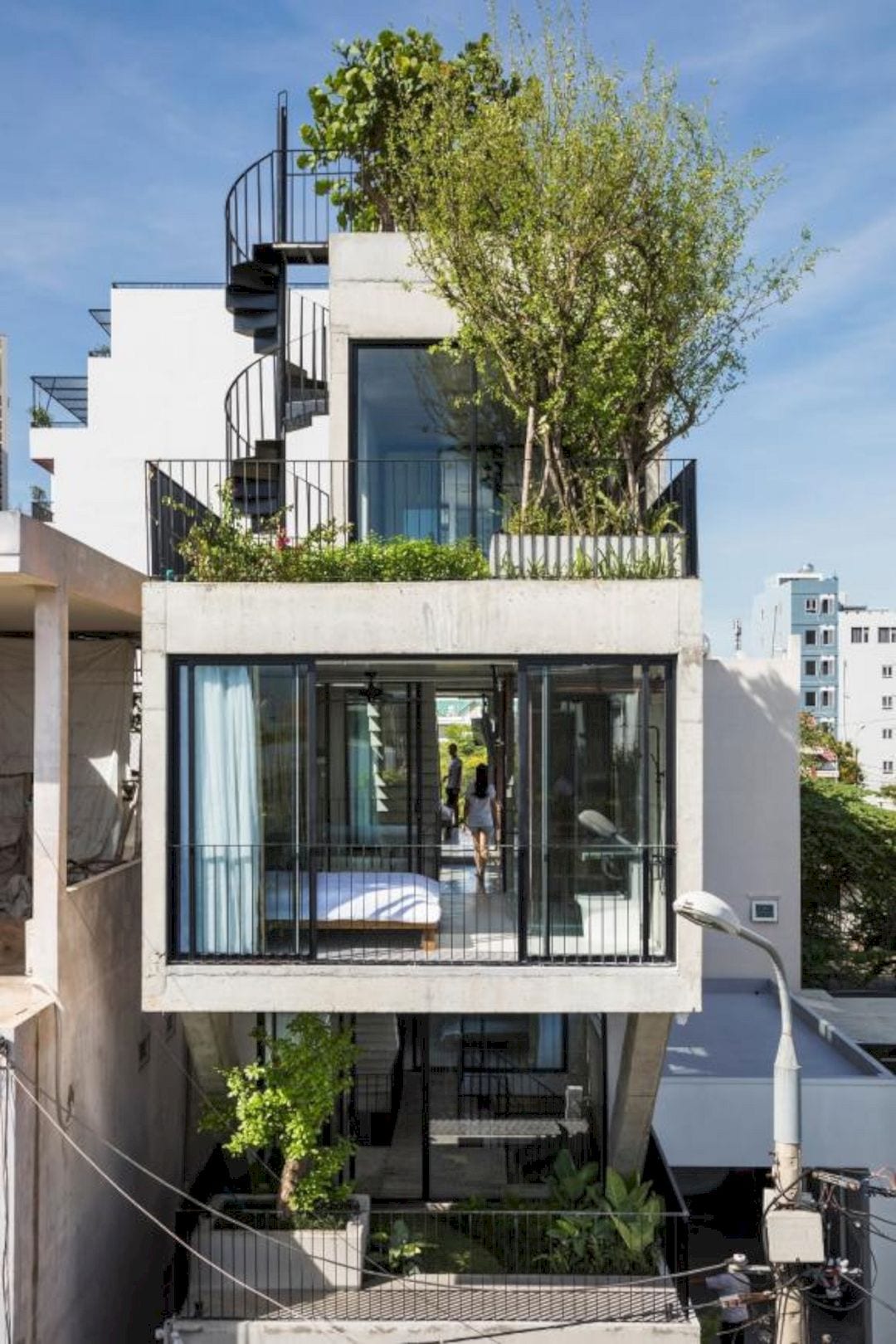
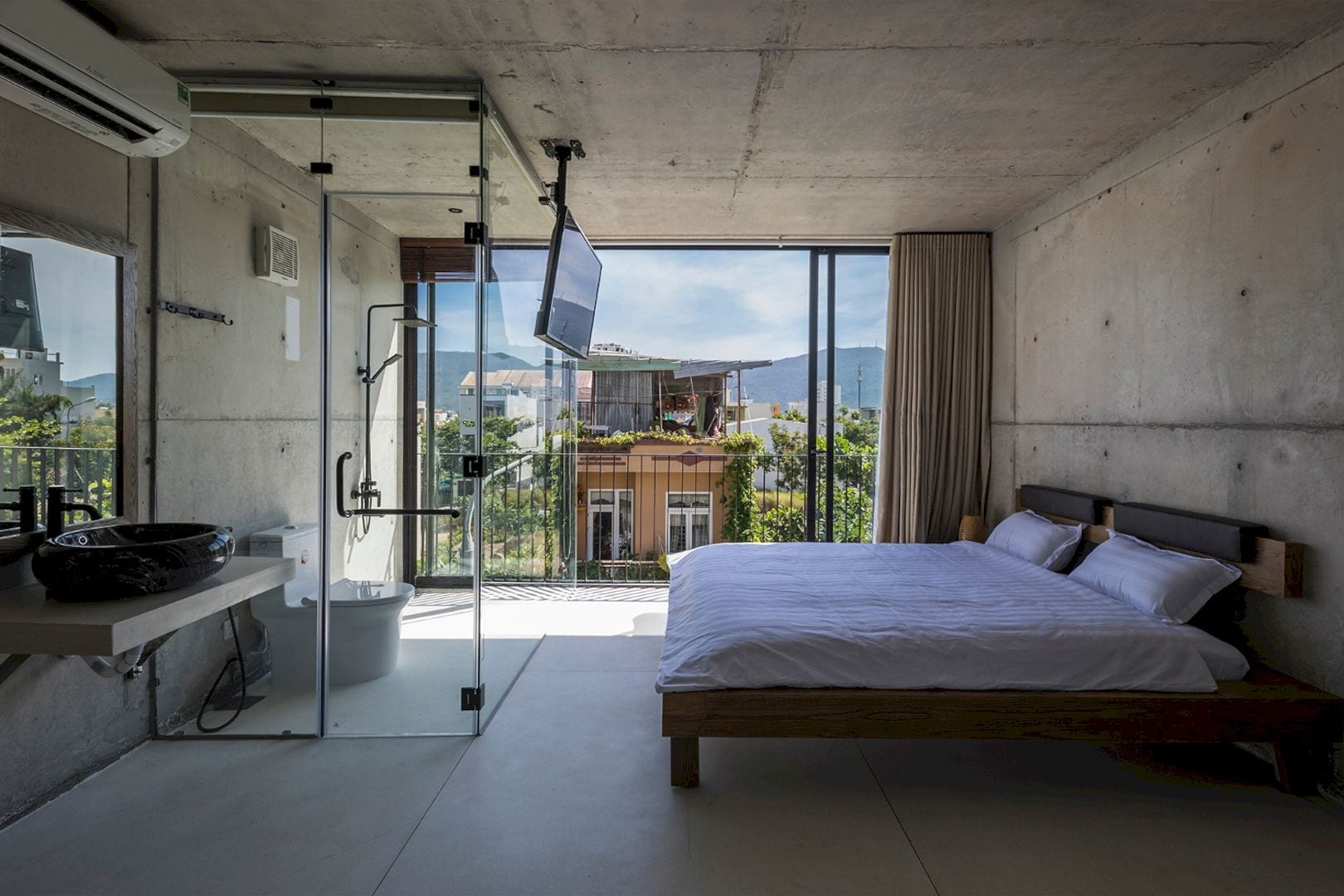
This house structure has a volumetric form that derived from a “box”, architectural cubes’ idea that evolved from the imaginations of children’s LEGO game and also each floor is commensurate with ‘sliding’ and ‘stacked’ box block.
These boxes are used to create simple, powerful, and fun architectural shapes while open spaces and voids within these boxes can make the house space look larger and wider for awesome comfort. It is an architectural solution to change the mindset of mainstream and boring rigid block building houses.
Spaces
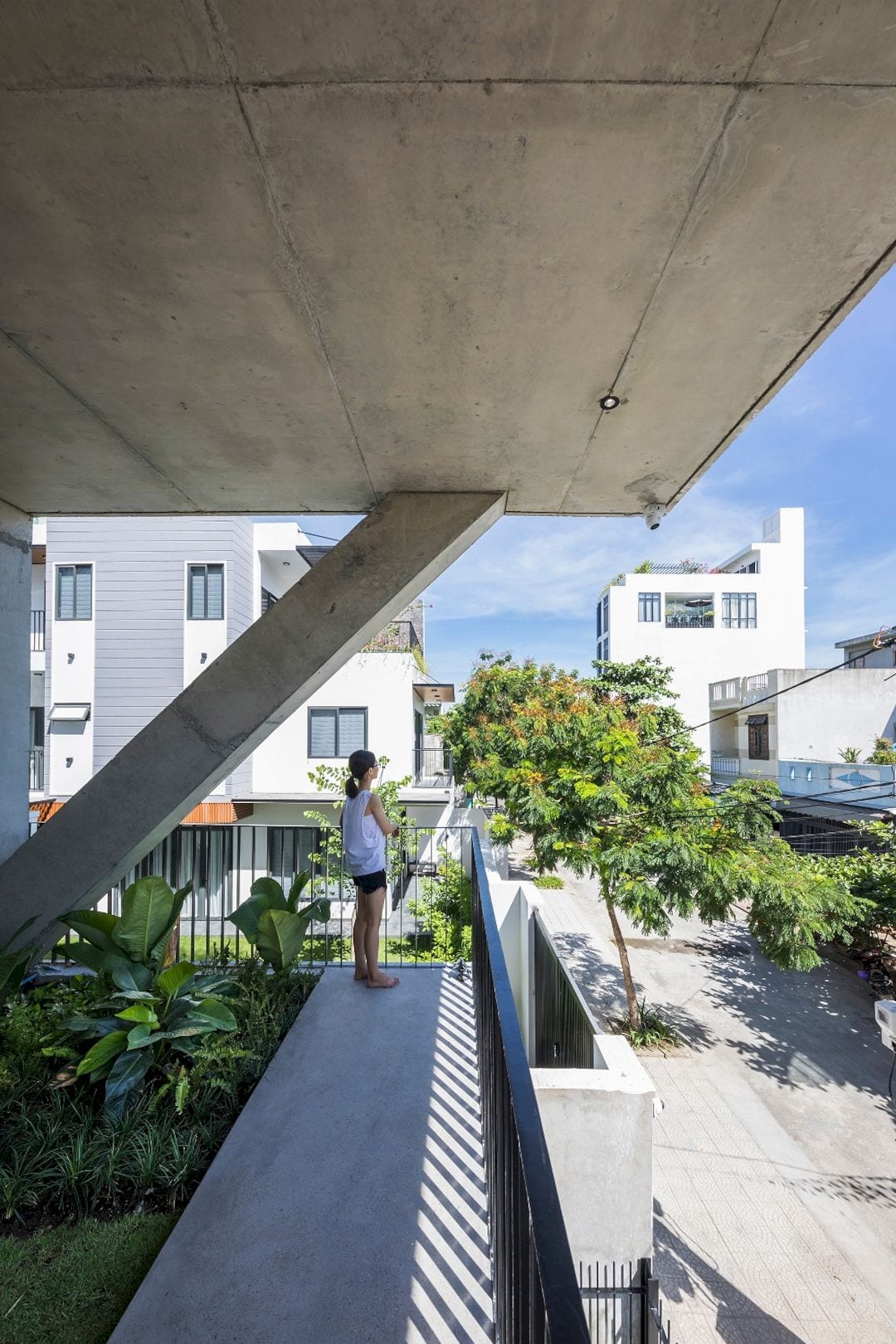
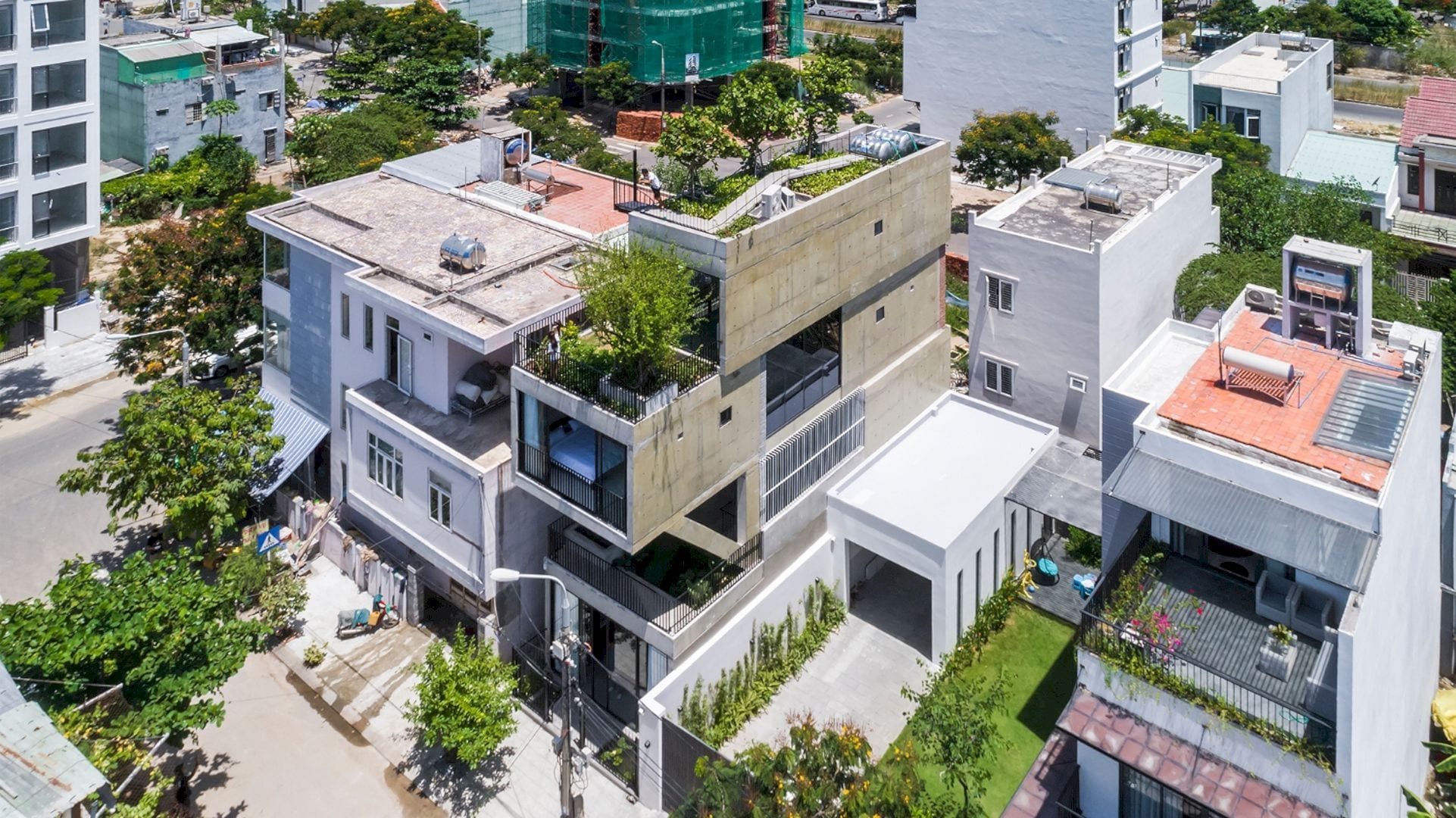
The improvised concrete ‘boxes’ are combined to create a flexible, airy space, carving the large atrium to create natural greens inside. Big volumes and some walls also can encourage wind circulations and natural light.
Corridor bridges and stairs connect all house spaces and linking the rooms. The central atrium also can encourage verbal and visual communications within the house, connecting each member of the family.
The Concrete House 01 Gallery
Photographer: Hiroyuki Oki
Discover more from Futurist Architecture
Subscribe to get the latest posts sent to your email.
