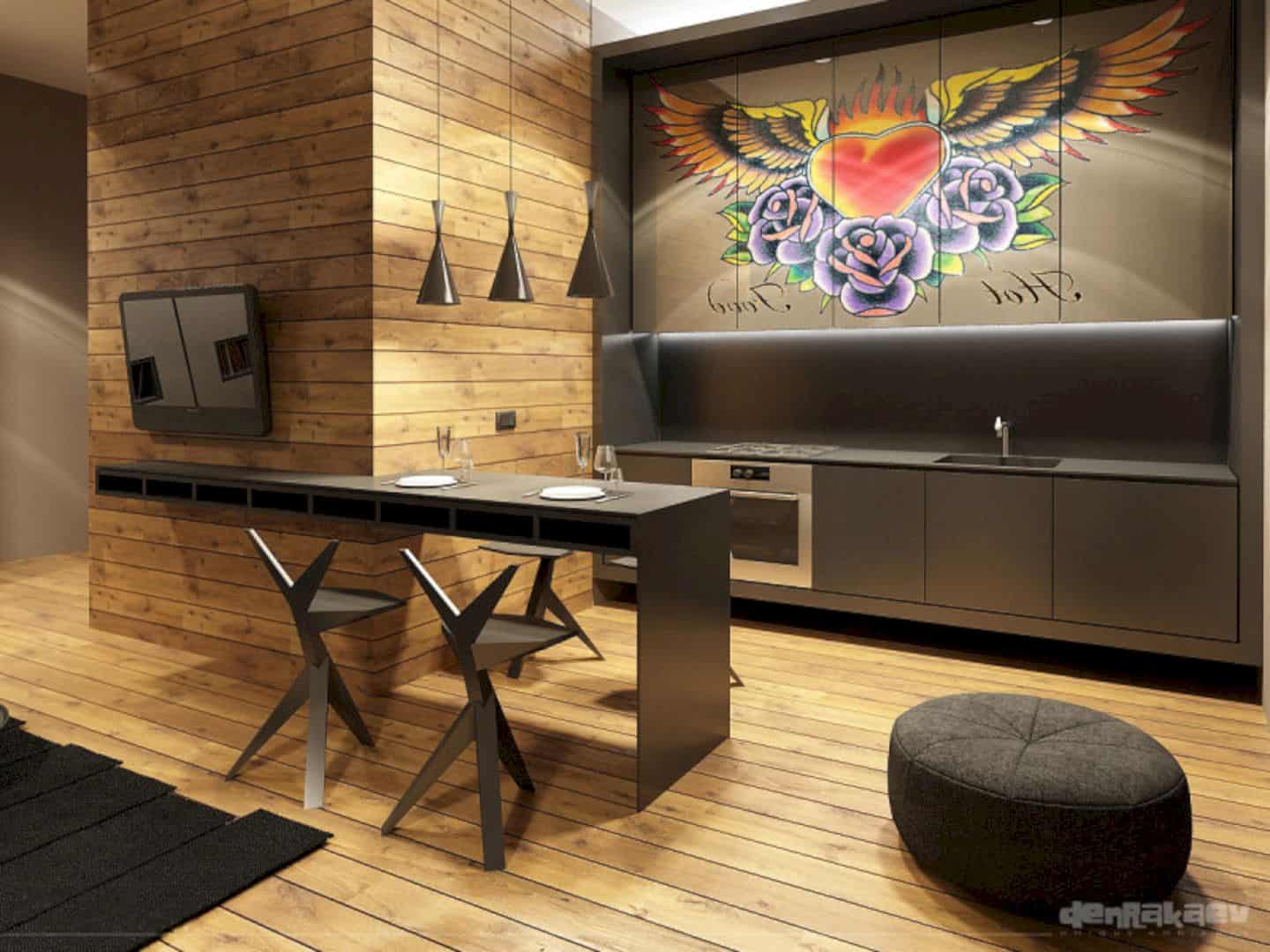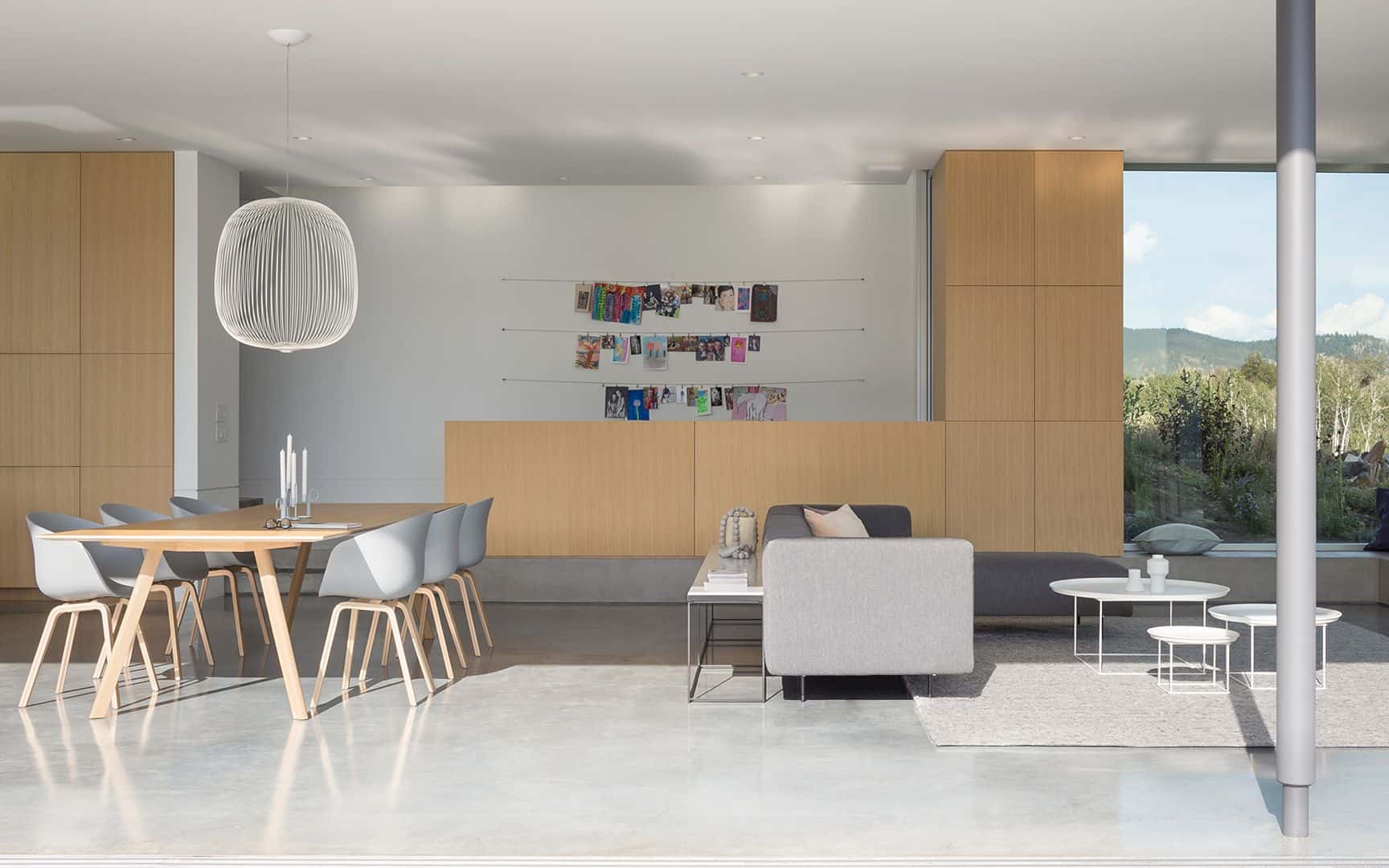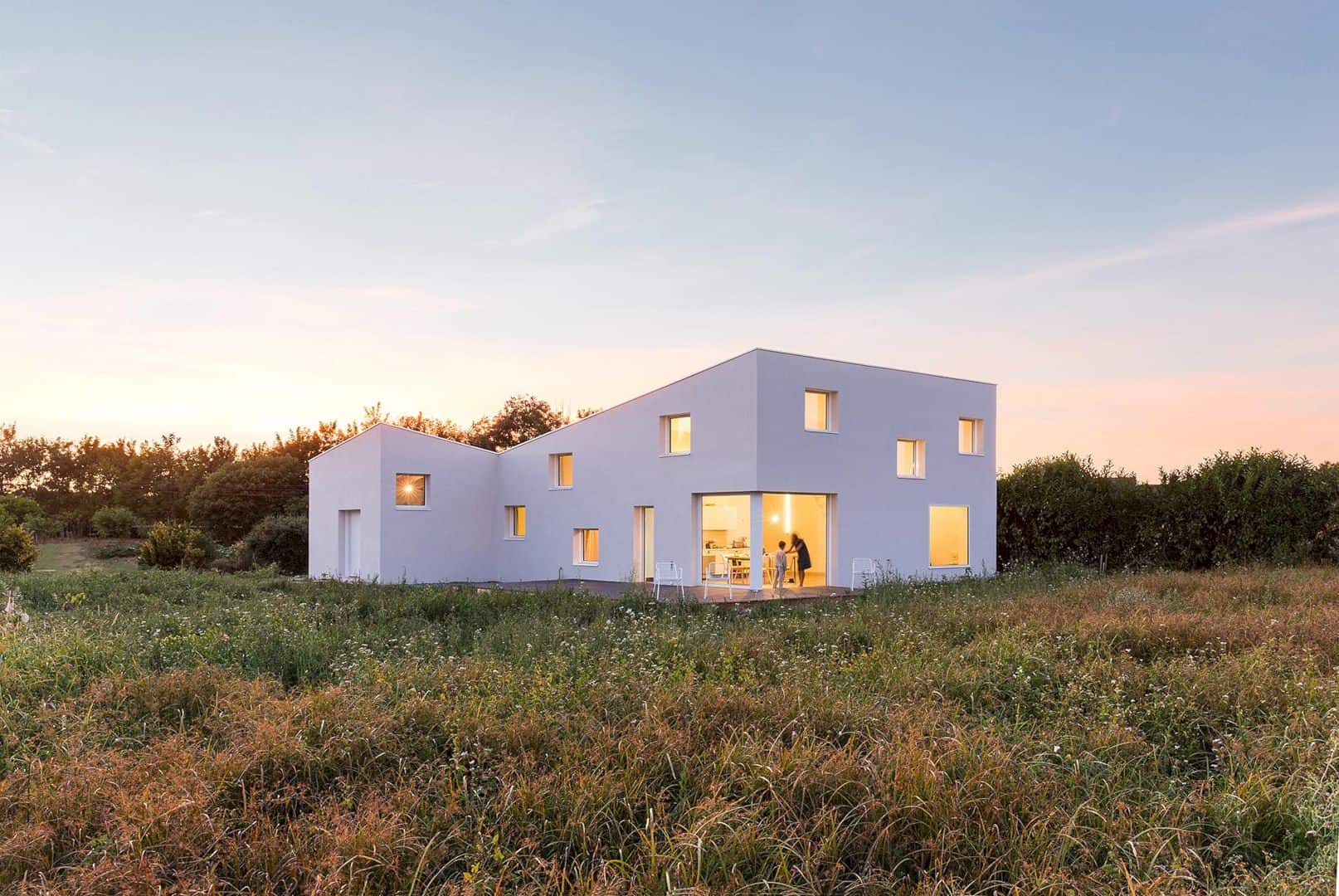Completed in 2015 by Viga Arquitectos and Fernanda Canales Architecture, Soma House is an exercise to reinvent a home within a structure that did not work. Located in Mexico with 390 m2 in size, this house is designed based on walls and windows’ delimitation. It also involves the construction of a third level and a big opening.
Concept
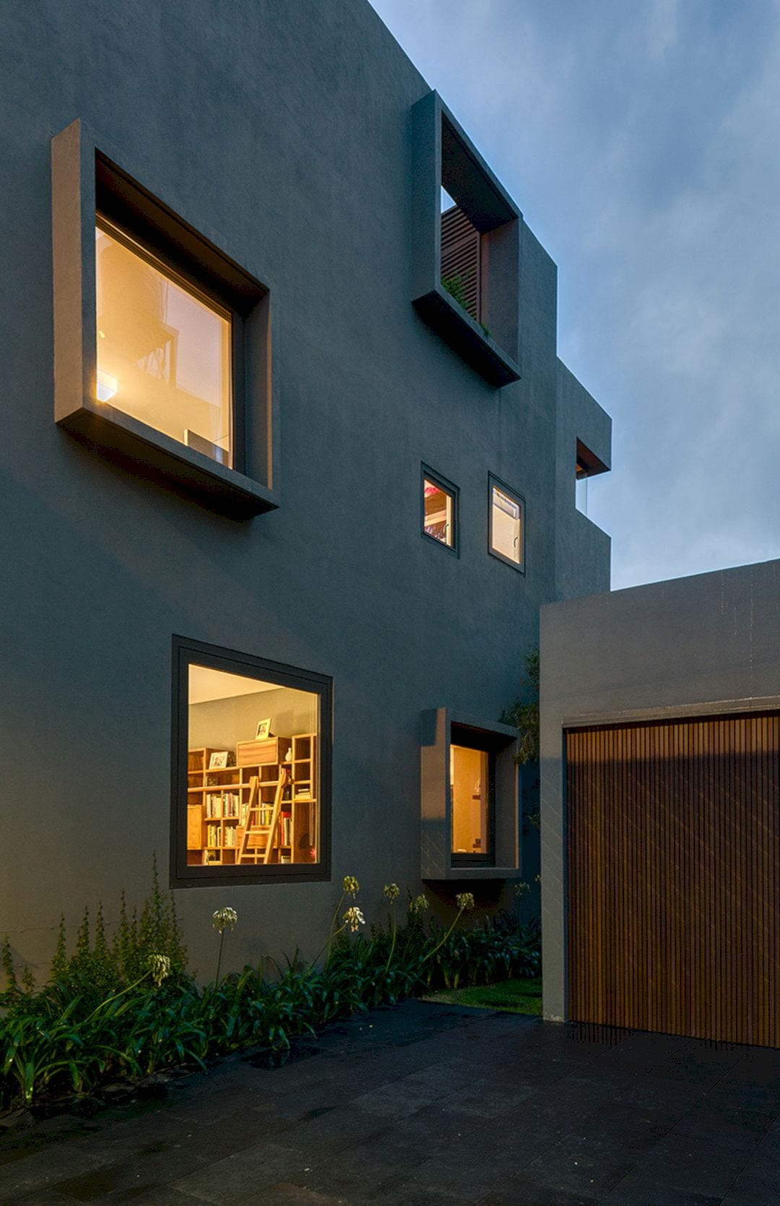
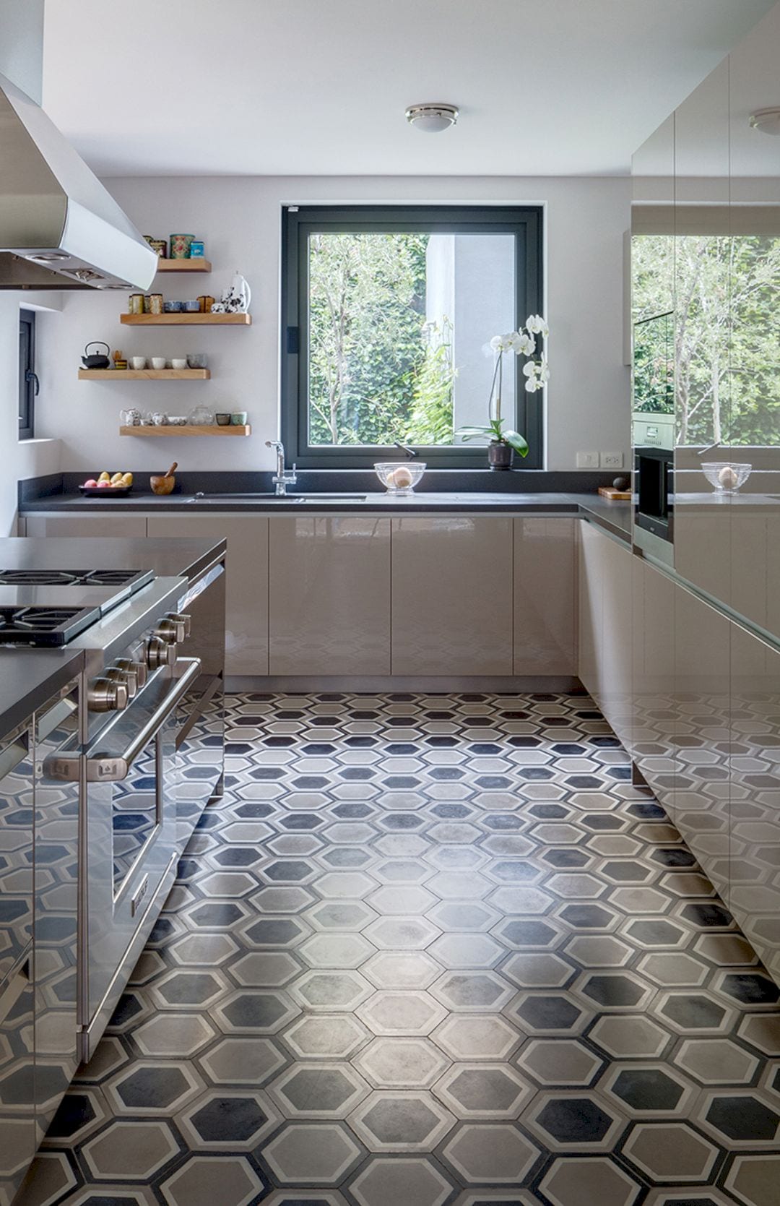
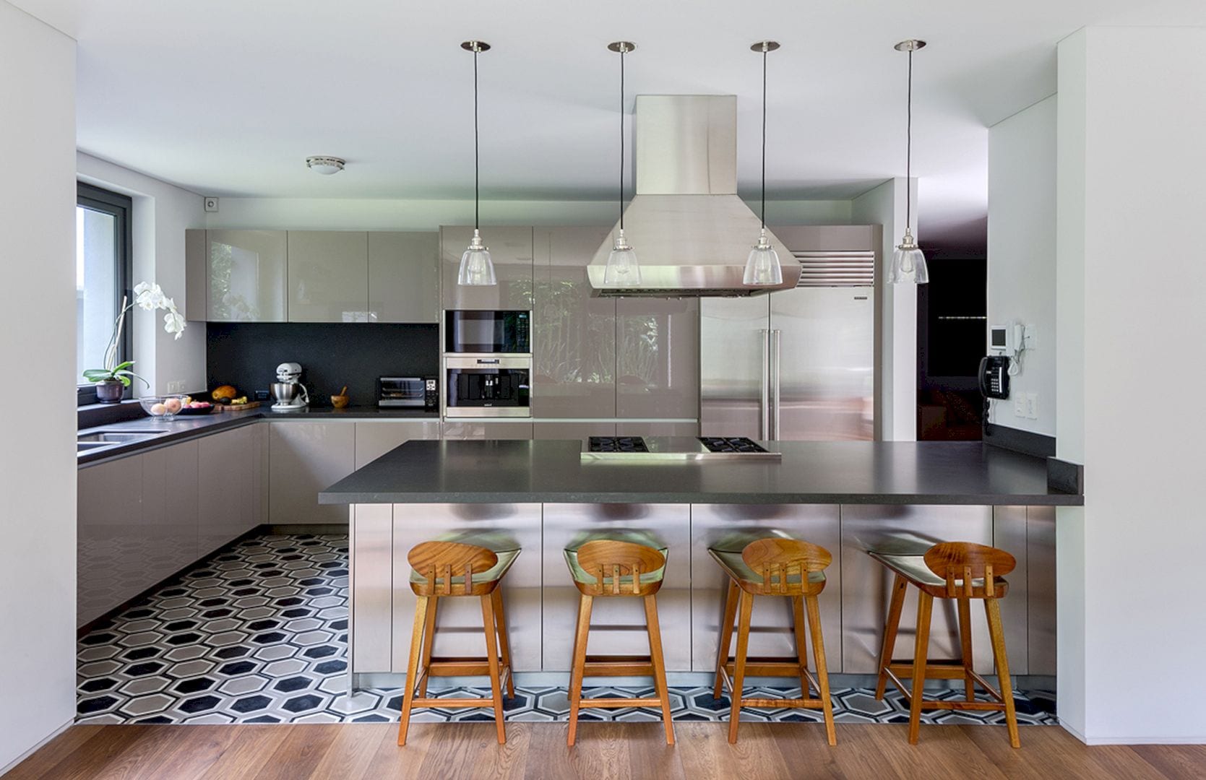
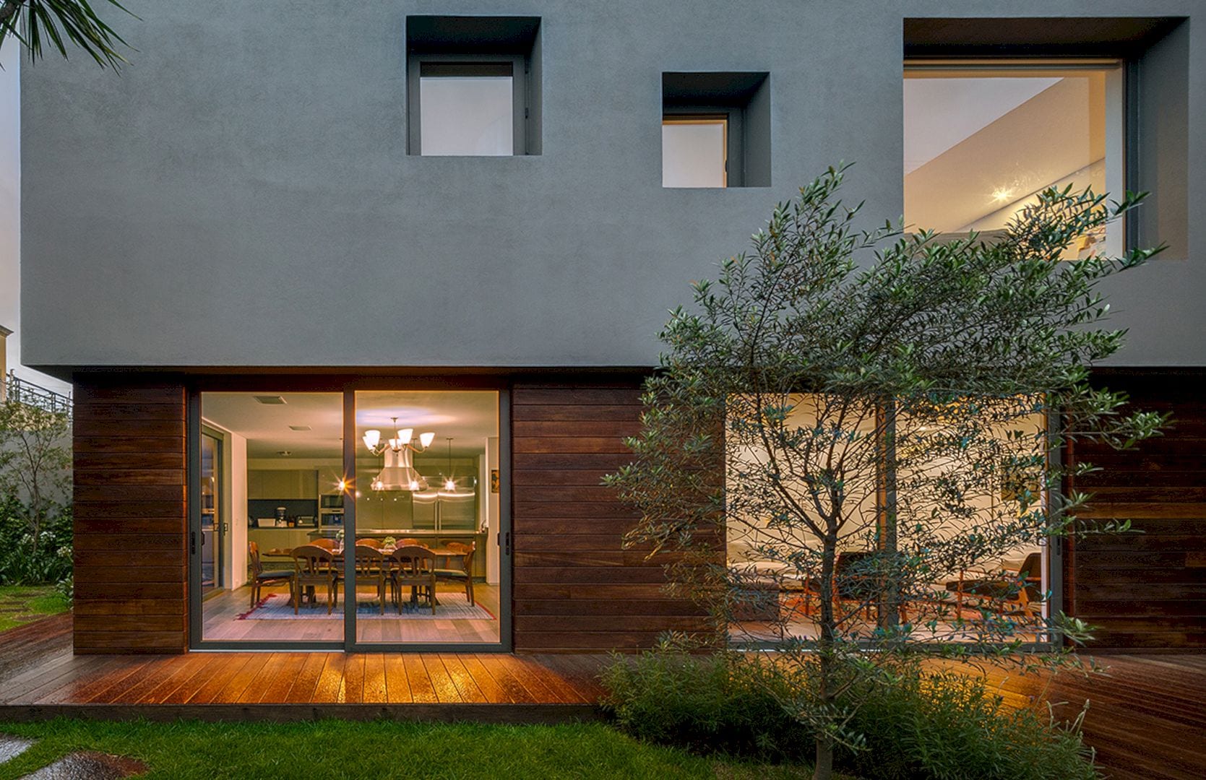
There two premises to be responded to by the architect for this project. The first is how to provide openness and privacy at the same time. The second is how to achieve it within the existing structure of the house that characterized by heavy walls and without residual areas outside and much natural light?
Design
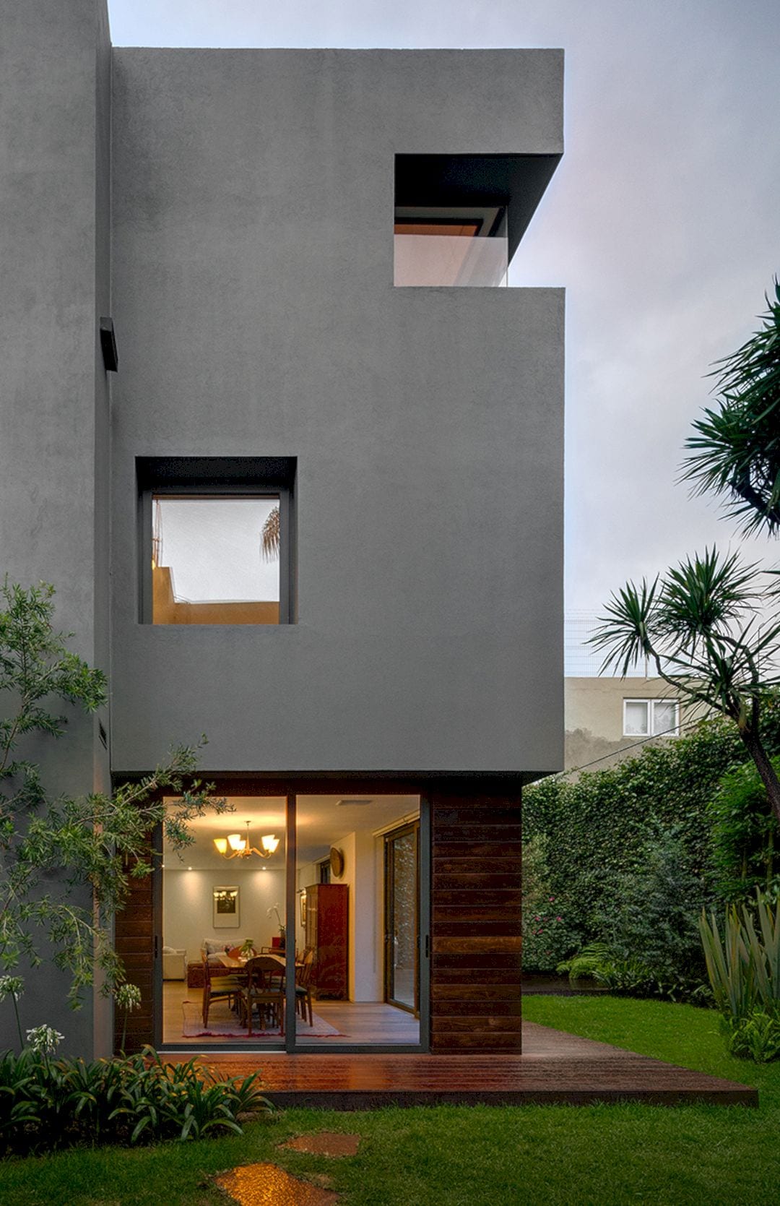

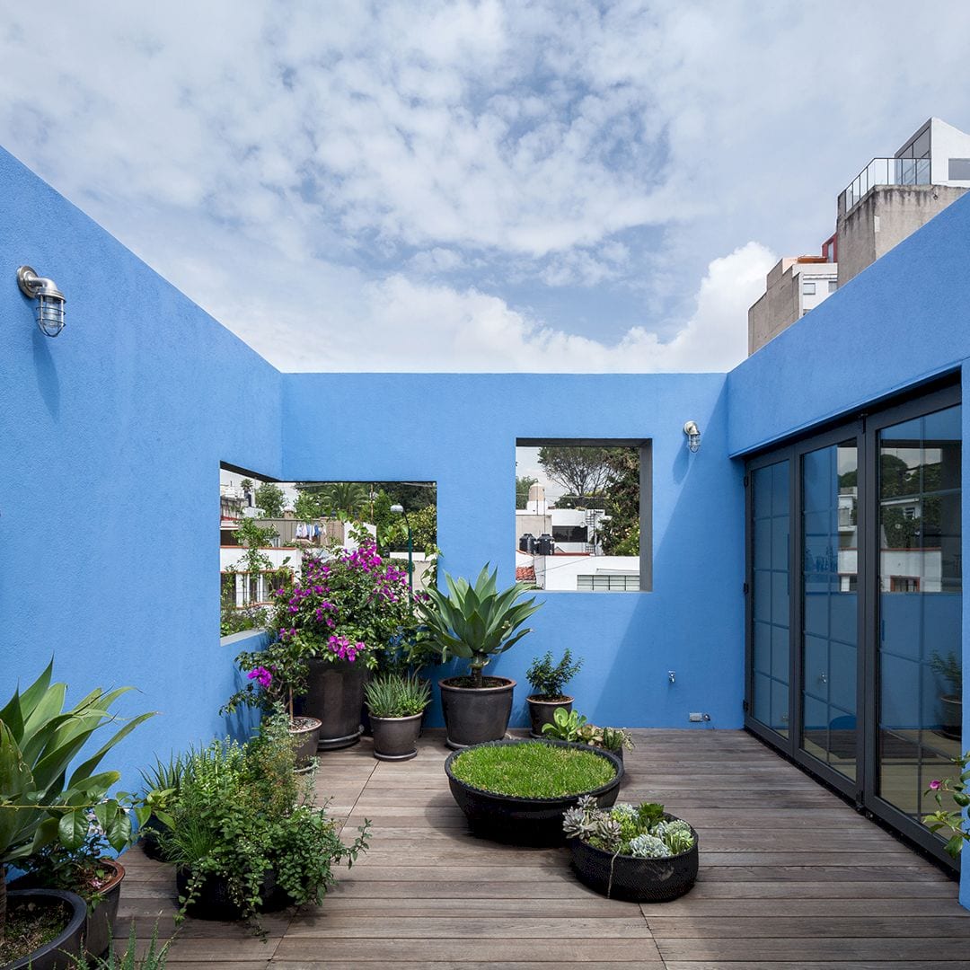
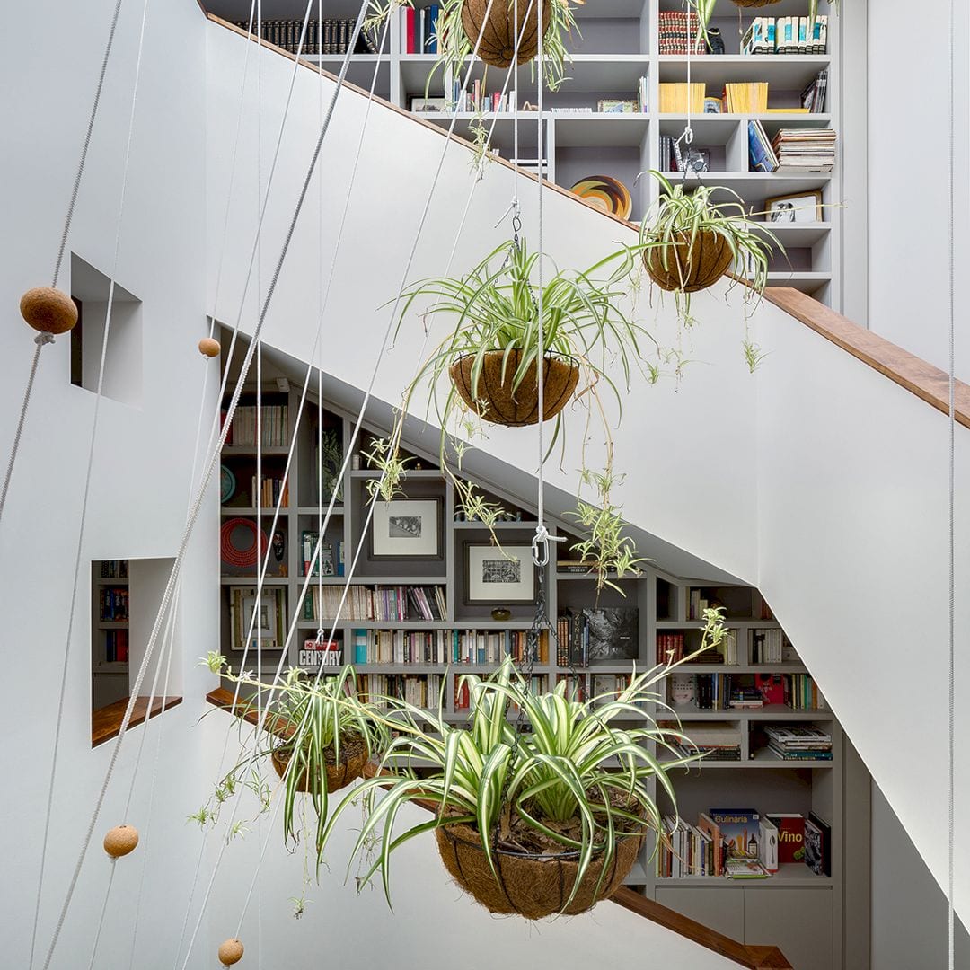
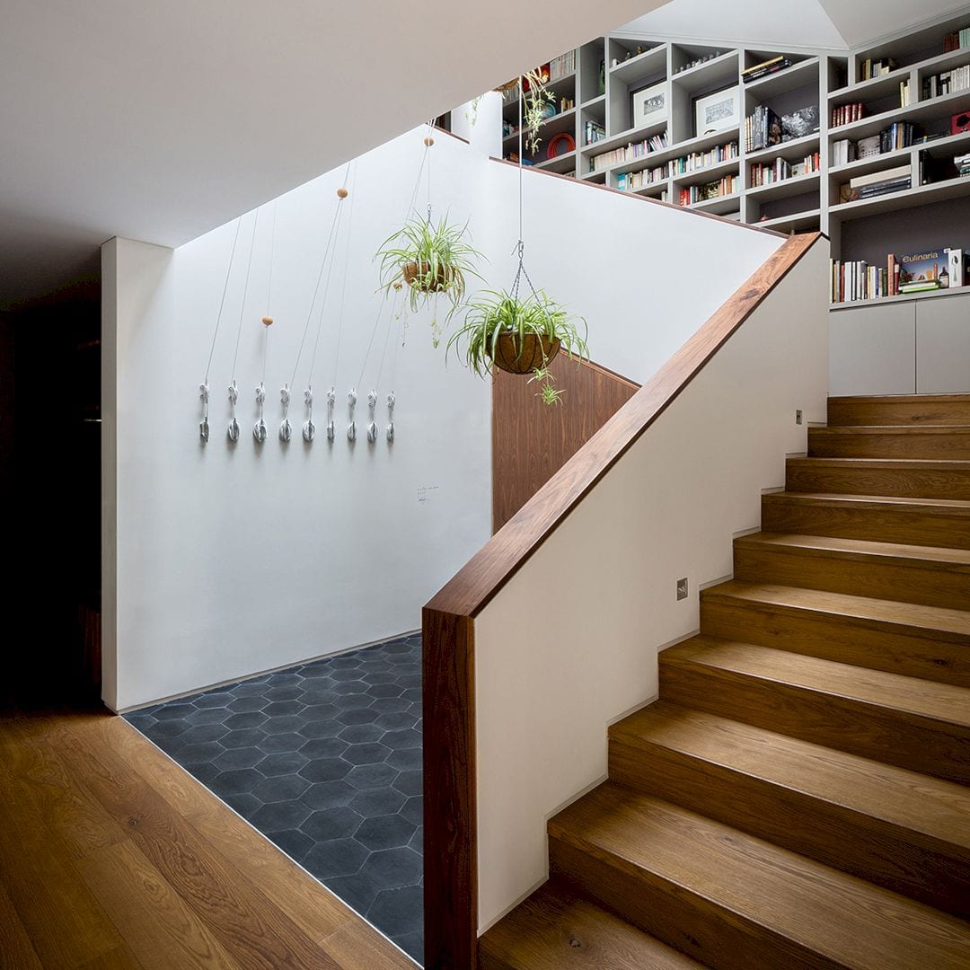
It is an awesome project that bases on the delimitation of the existing windows and original walls. It also involves the construction of a third level and a big opening. This opening is toward the center of the house through a new central space for the stairs and opens to all house spaces.
Dark rooms and narrow corridors become a central space of this house, full of light and defined by Jerónimo Hagerman’s piece of art. This art consists of a series of hanging and mobile plants. The house facades are also designed as a series of square openings, allowing one to frame different exterior aspects and helping to lose massive volume.
Soma House Gallery
Photographer: Rafael Gamo
Discover more from Futurist Architecture
Subscribe to get the latest posts sent to your email.
