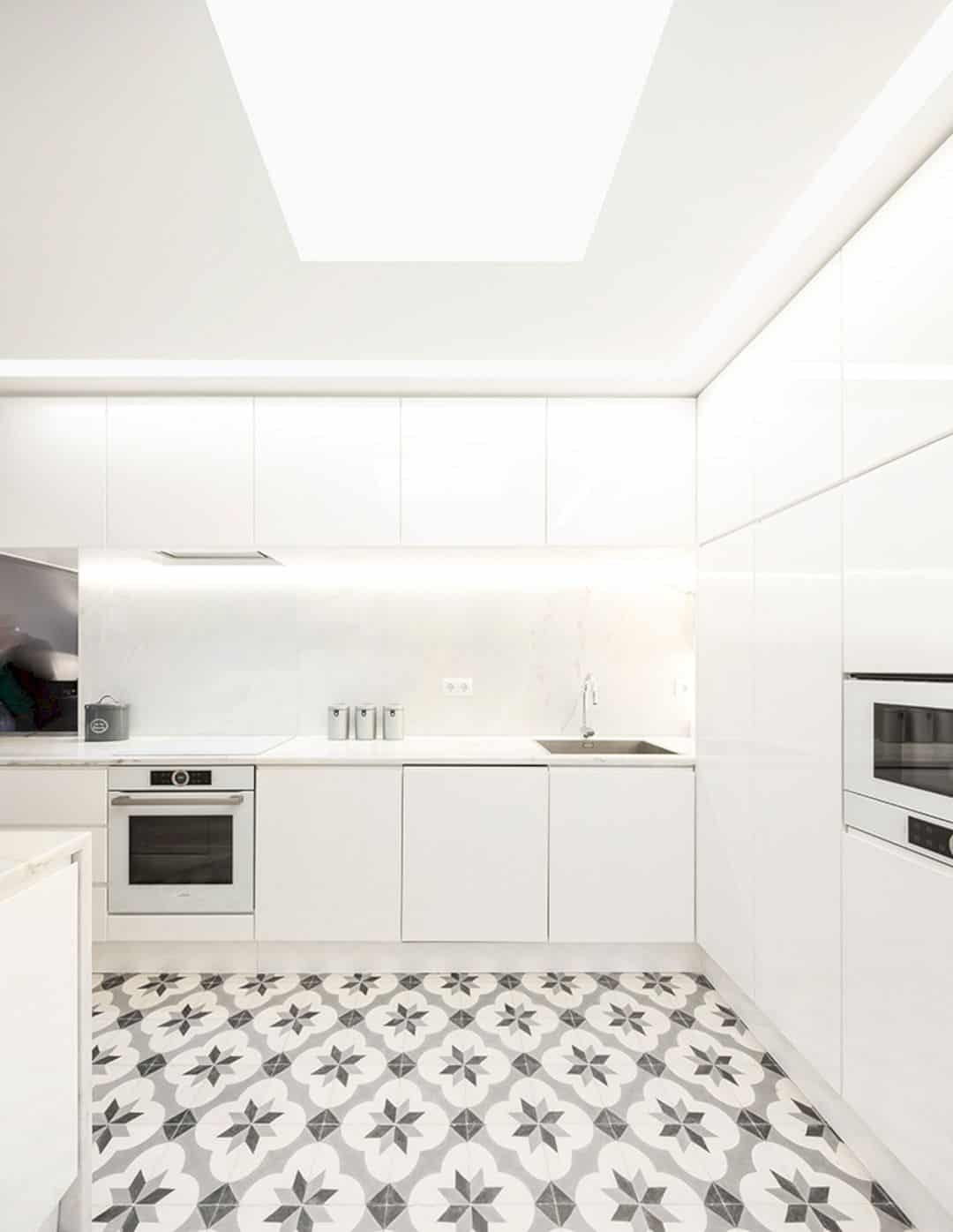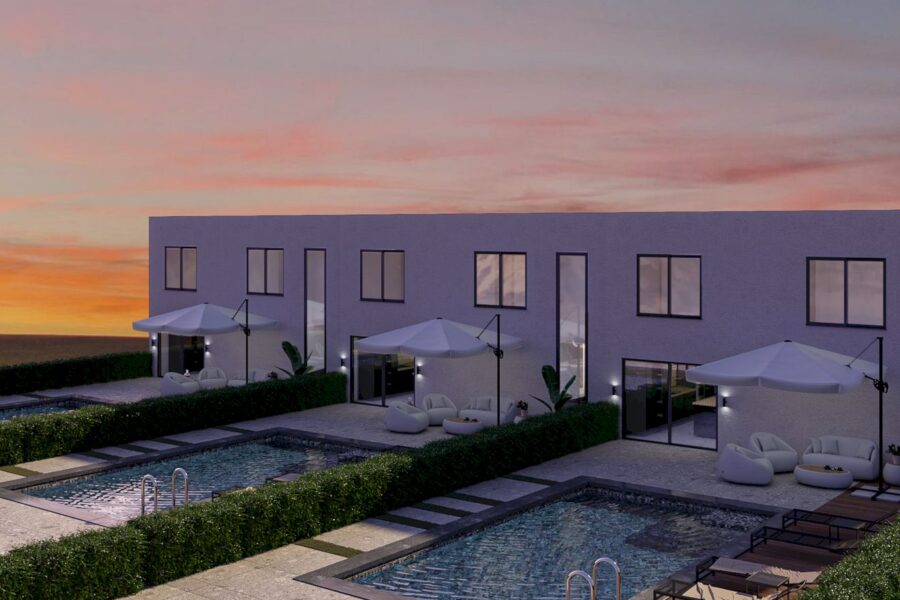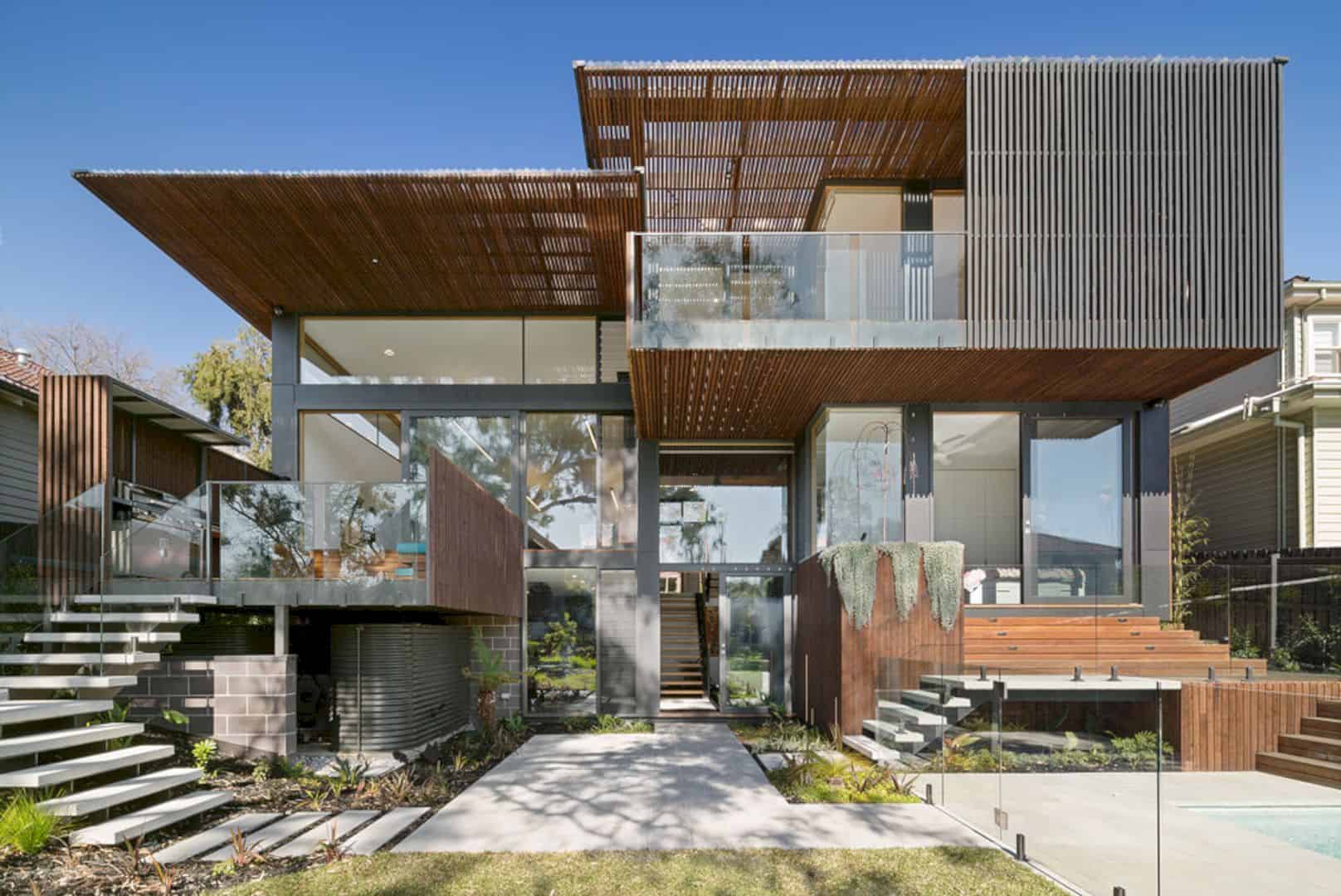Located in the middle-density residential area of Bueng Kum in Bangkok, PICHAI HOUSE is designed as a private house by Kittiya Architects. With simple geometry and an awesome architectural system, this house is transformed into a retreated living place with a lively environment for neighbors.
Concept
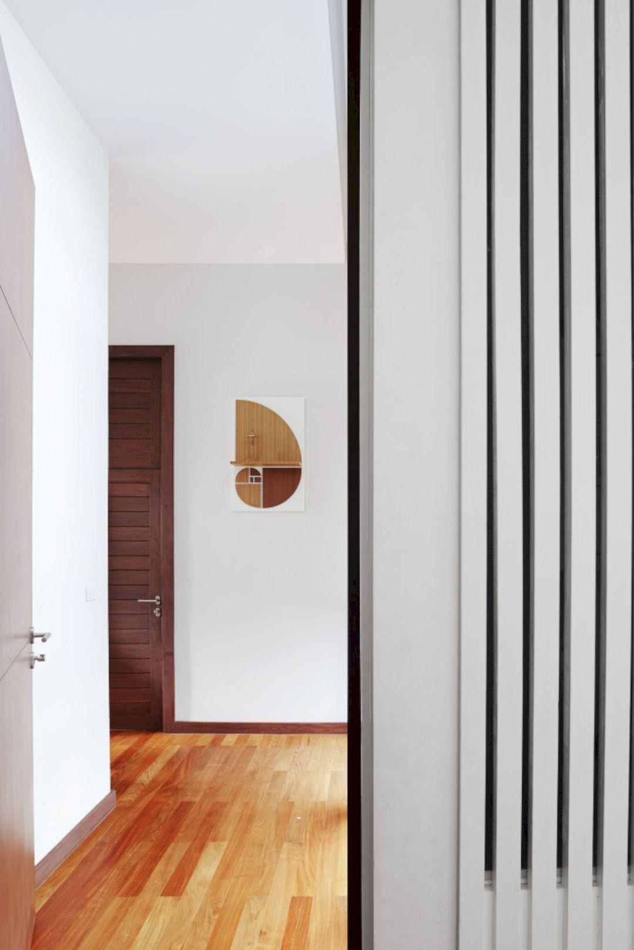
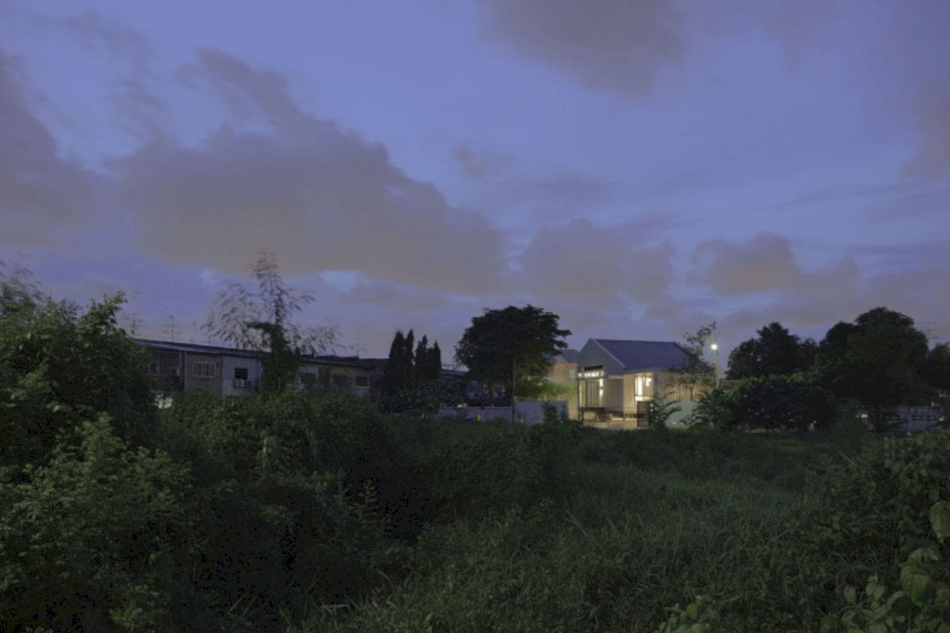
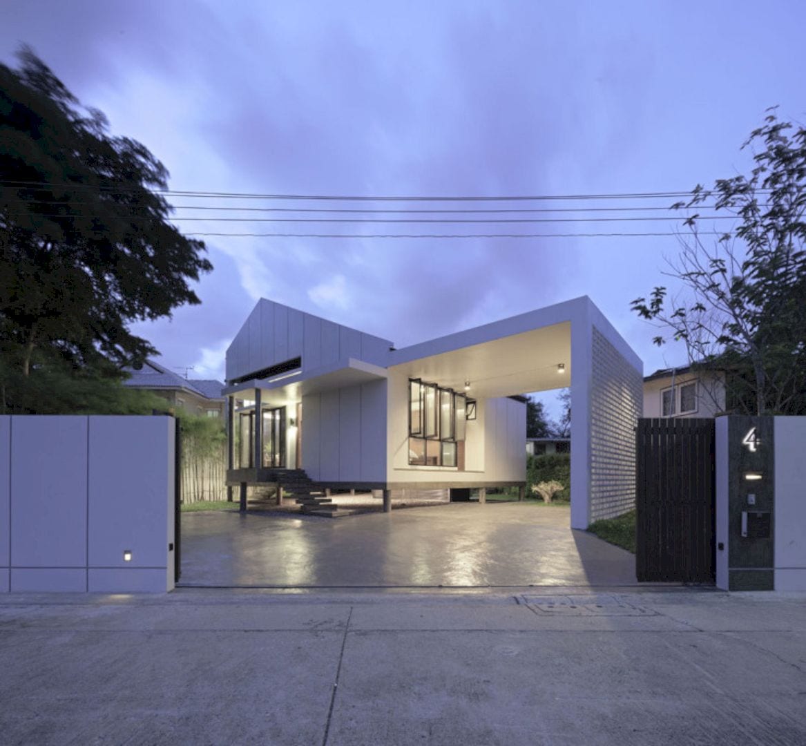
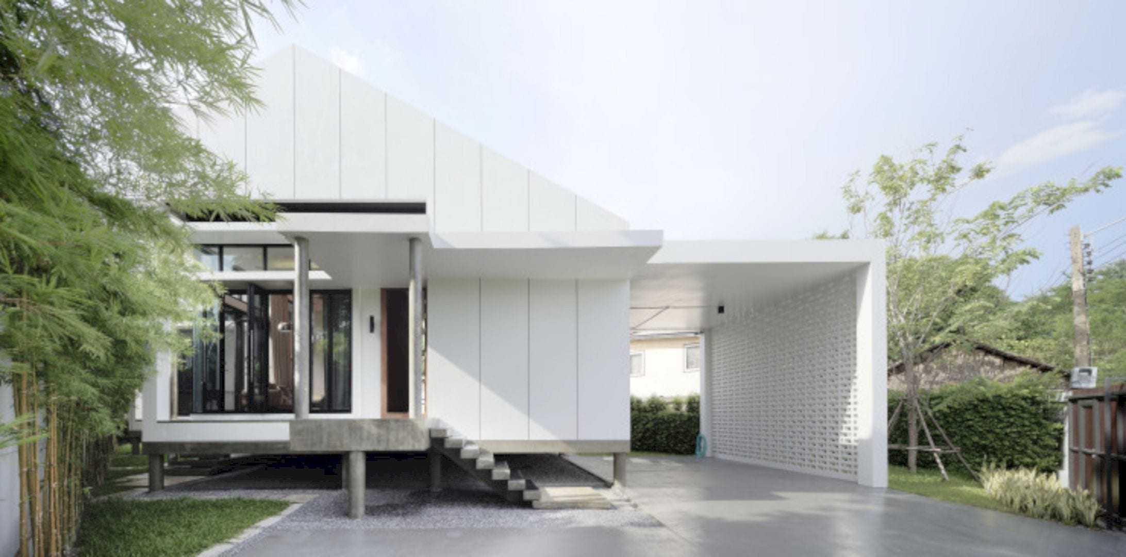
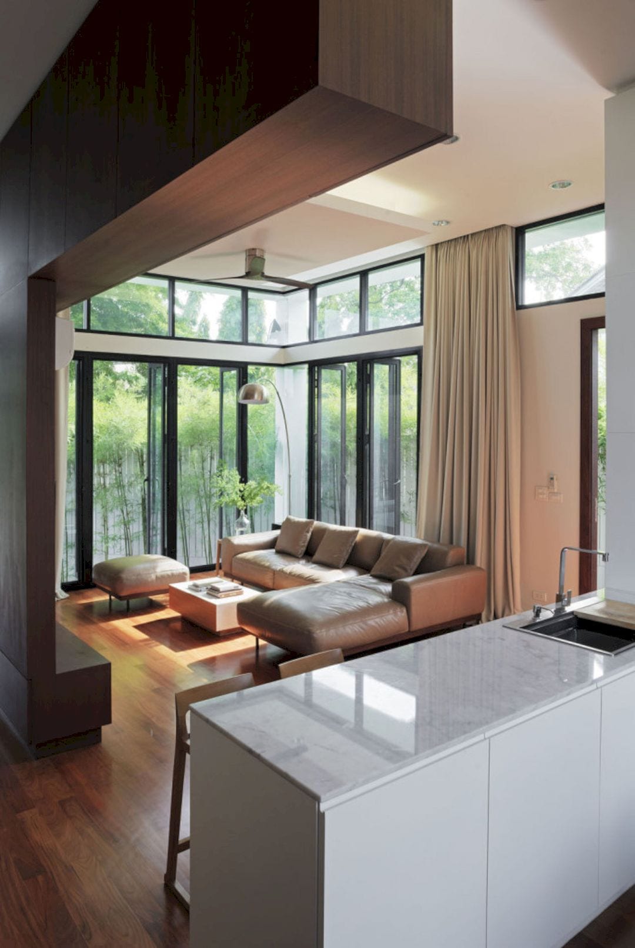
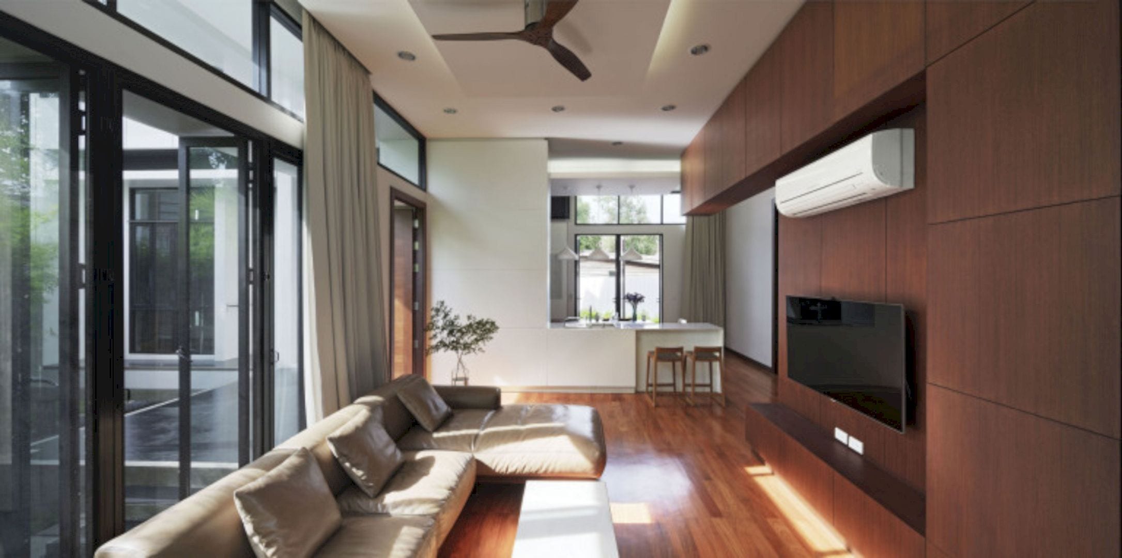
The initial idea of this house is to create a comfortable gateway place from the potent mix of air pollution, high-temperatures, humidity, and rainy-season flooding of the city, including living in the community harmoniously.
The main concept of this project is to create a compacted active core within an extended passive boundary. Oriented at 45-degree to its border was implied to the master plan, there is a set of a square grid that creates triangle pocket garden and enlarges outdoor space.
It is also a house with a simple geometry with two squares joined at the corner to create a primary layout, external ramp, and also two identical volumes are connecting by internal stairs.
Structure
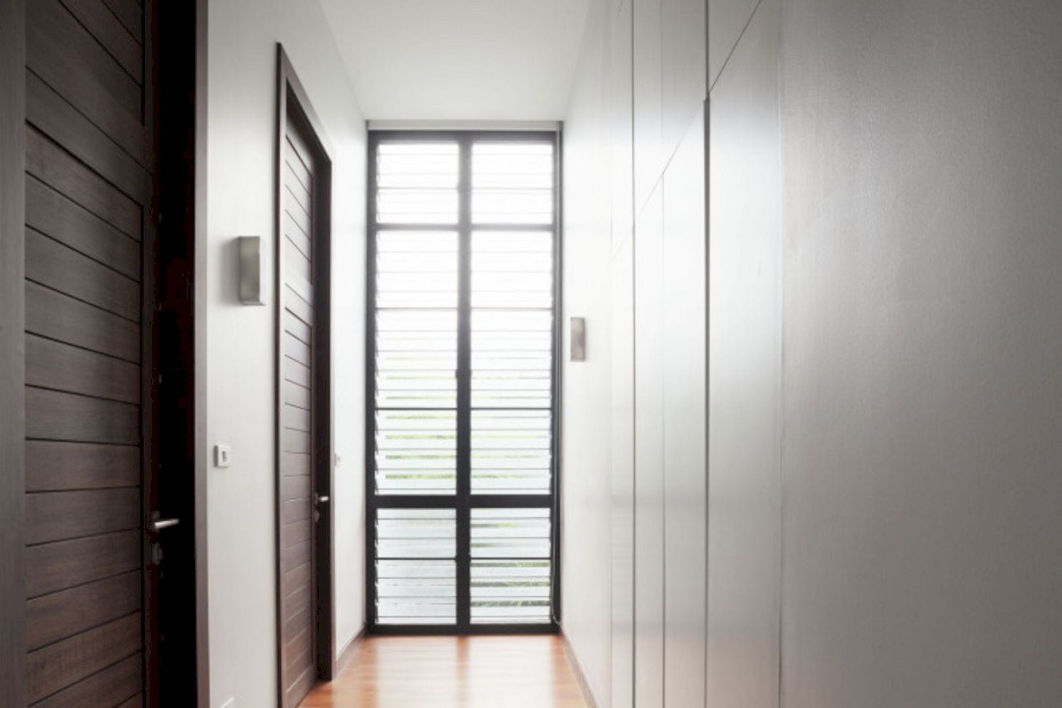
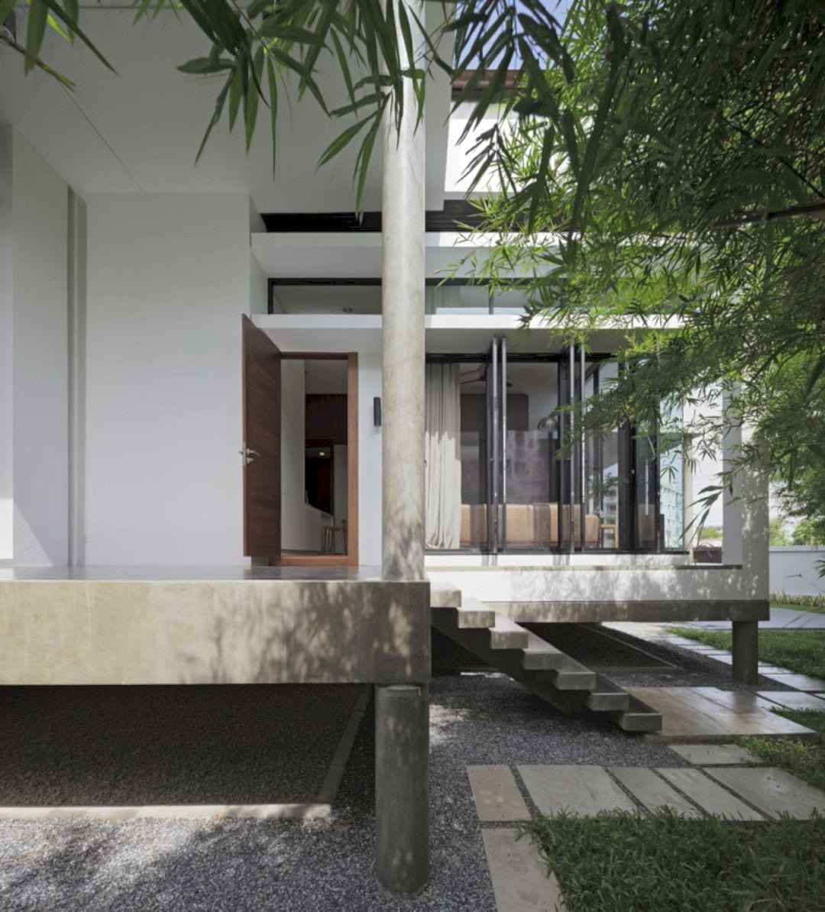
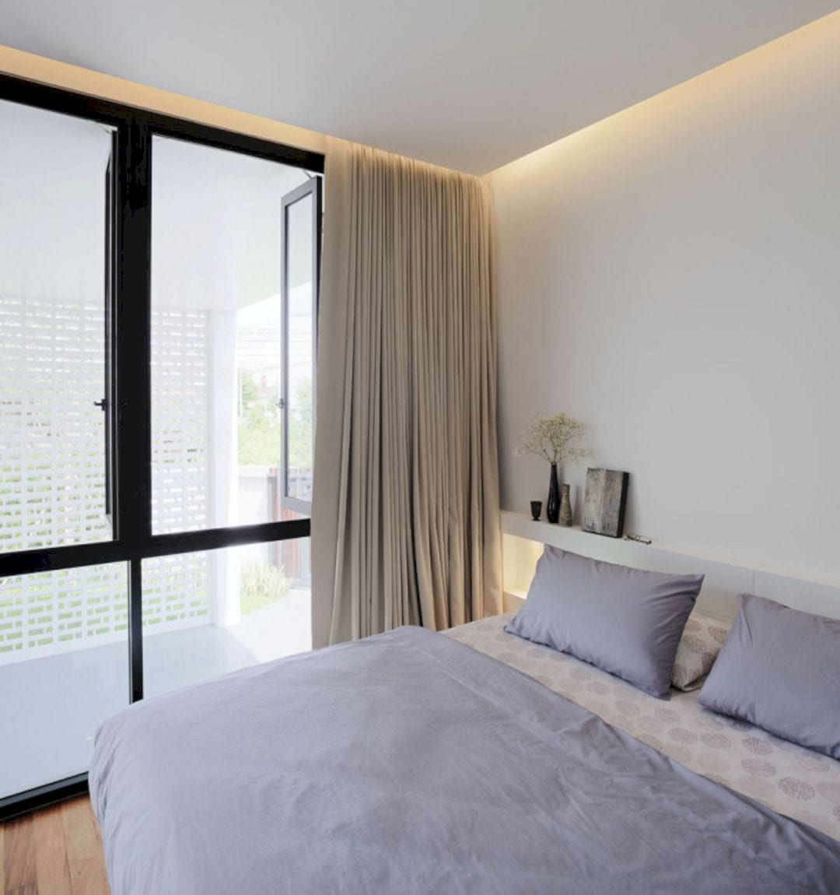
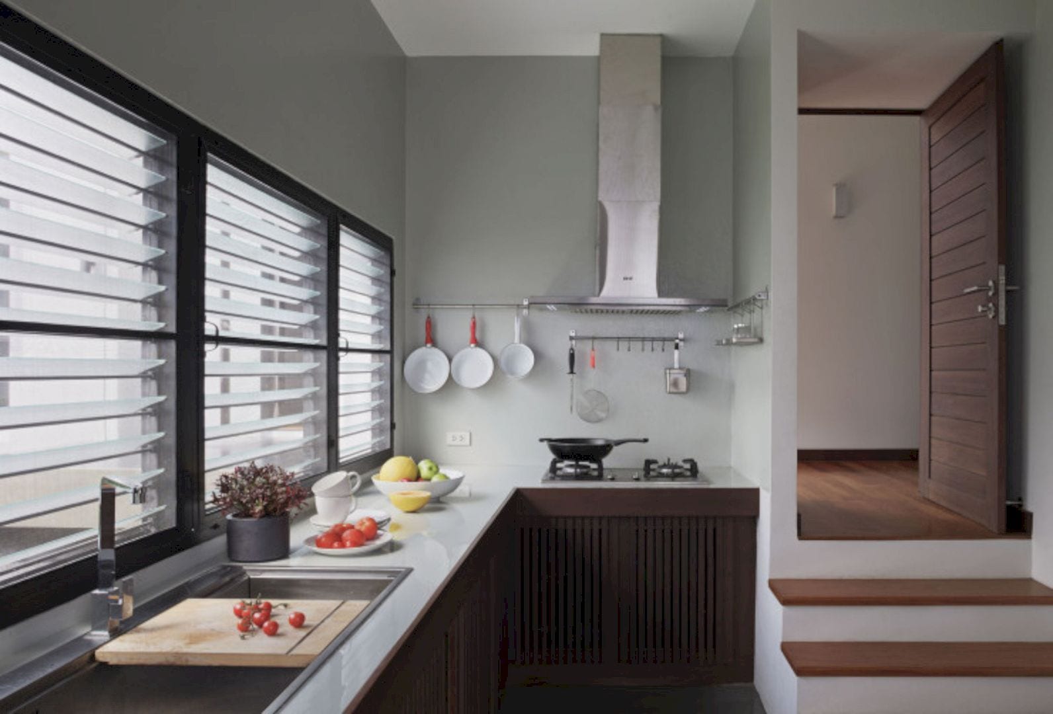
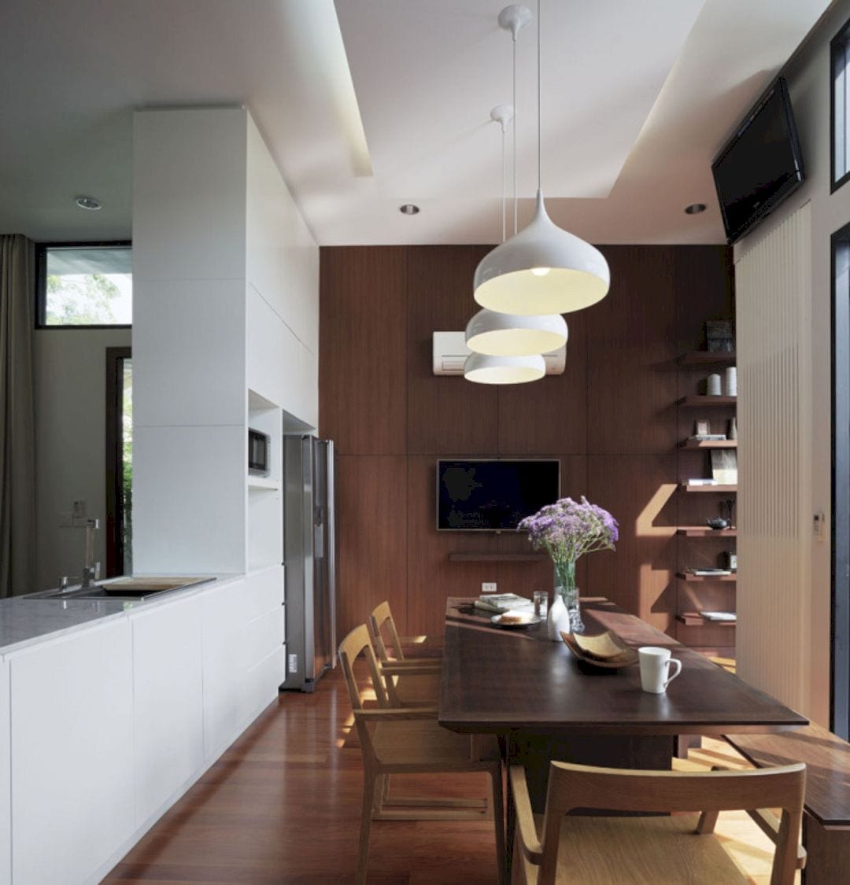
This house is also raised on pillars to take advantage of ventilation and natural light after considering the microclimate of the site. The opening and wall arrangement can give a share and also activate the flow of the air.
The house interior and landscape planning can complement the overall environment. Each room inside this house has its own private garden, sharing with neighbors as a lighted-airy enclosure.
Details
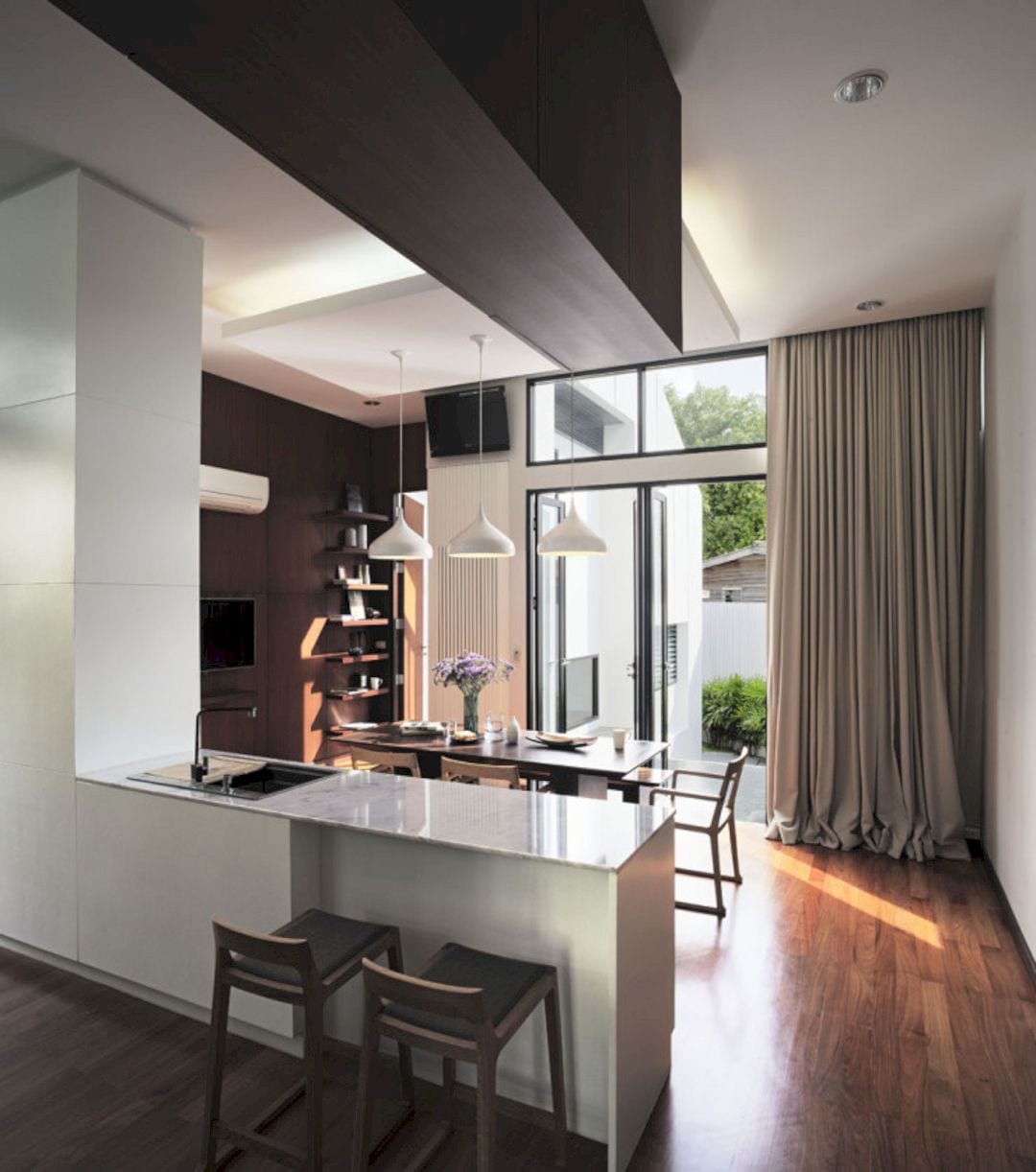
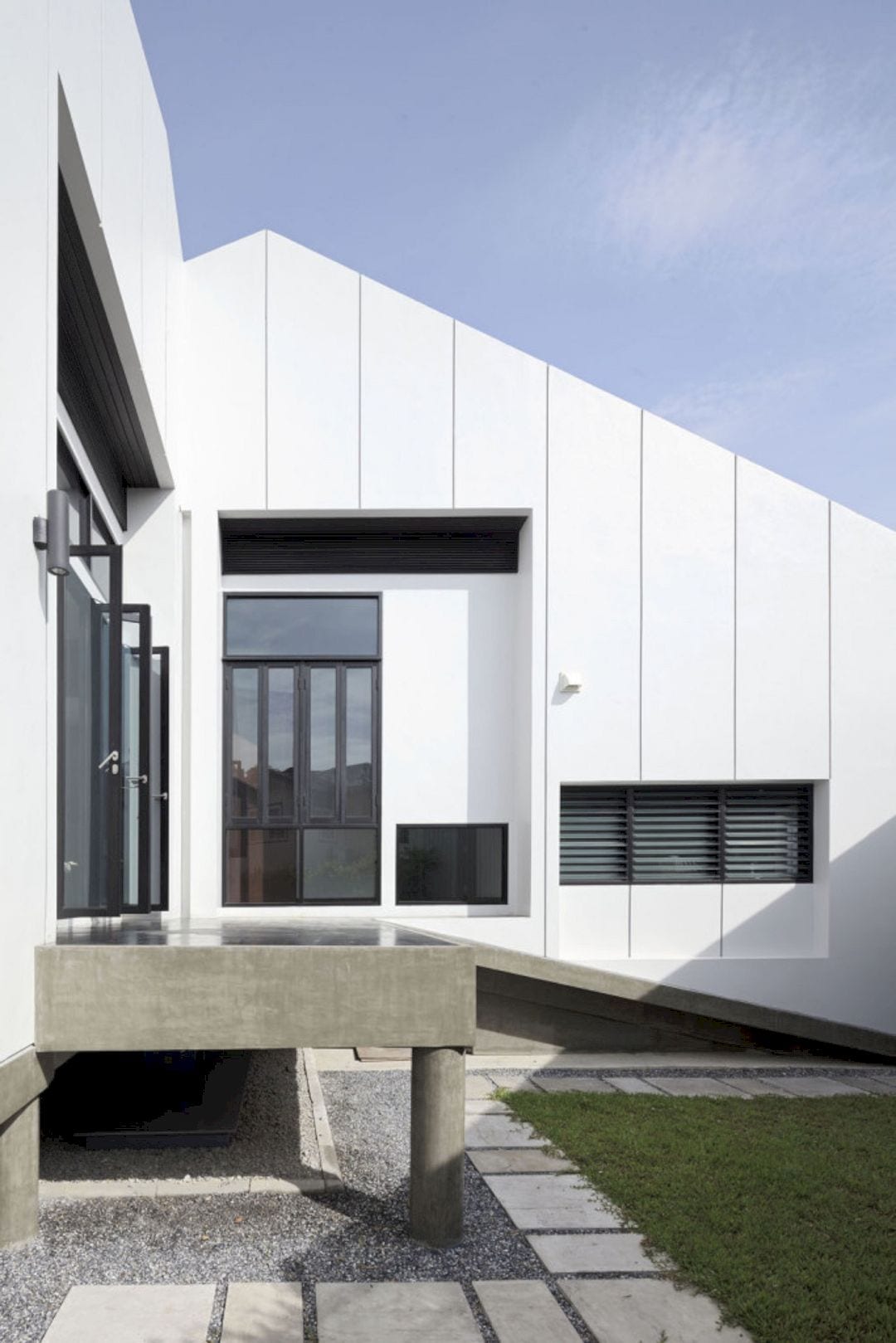
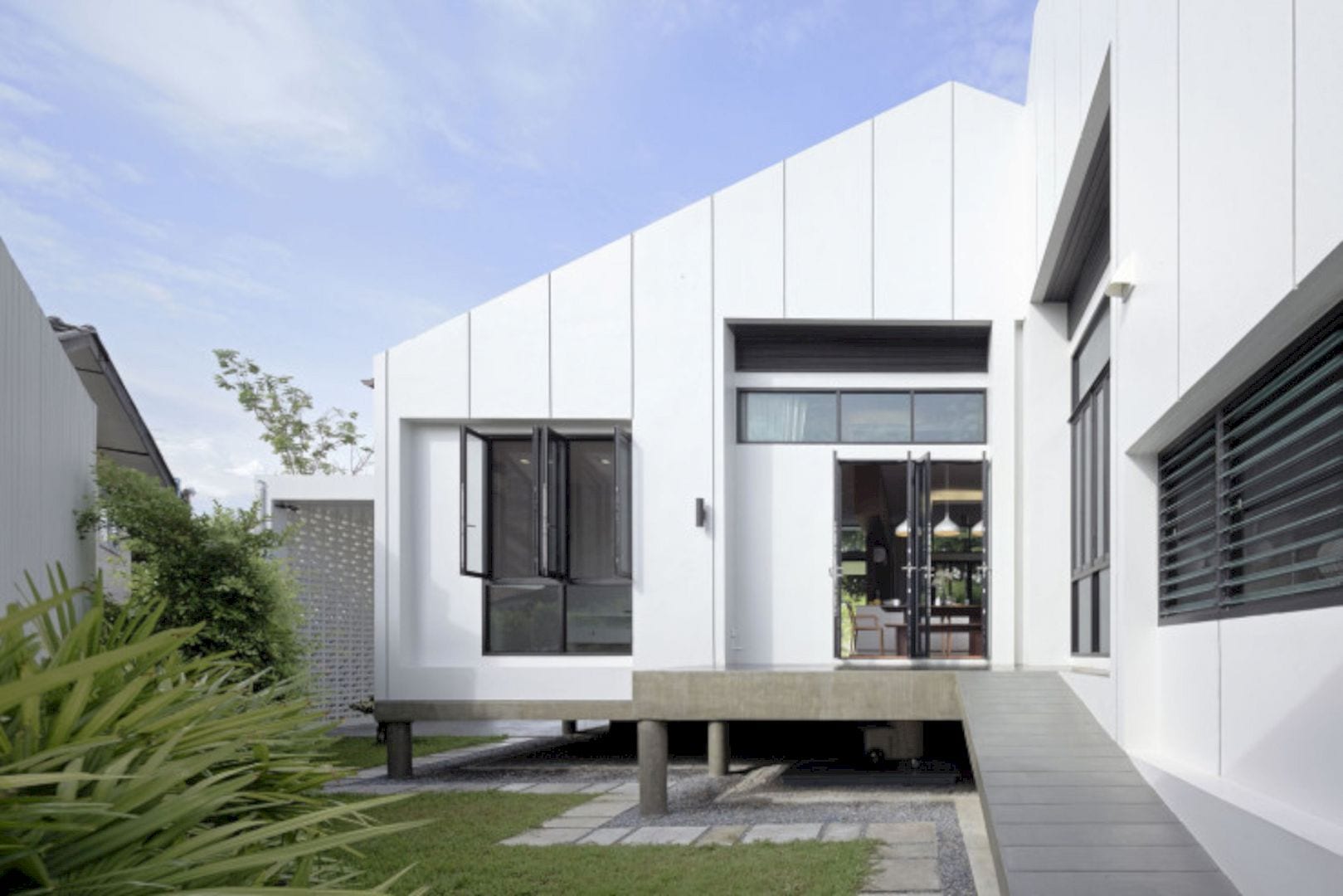
By being responsive to its environment, re-thinking the shared boundary, and orienting the architectural system, the aim of the house is to be a retreated living place. Hopefully, it can activate a lively environment for the surrounding neighbors.
PICHAI HOUSE Gallery
Photographer: Soopakorn Srisakul
Discover more from Futurist Architecture
Subscribe to get the latest posts sent to your email.
