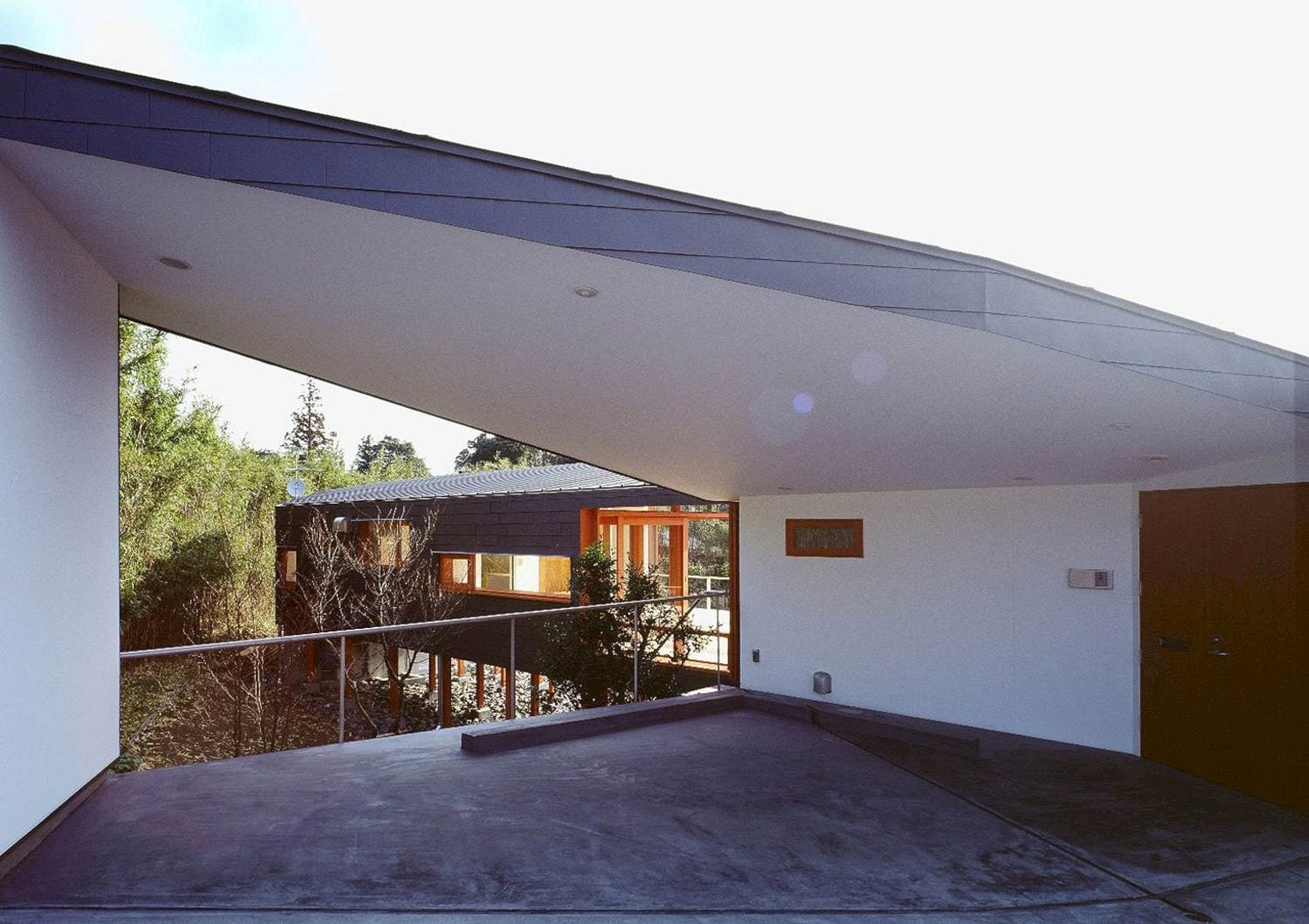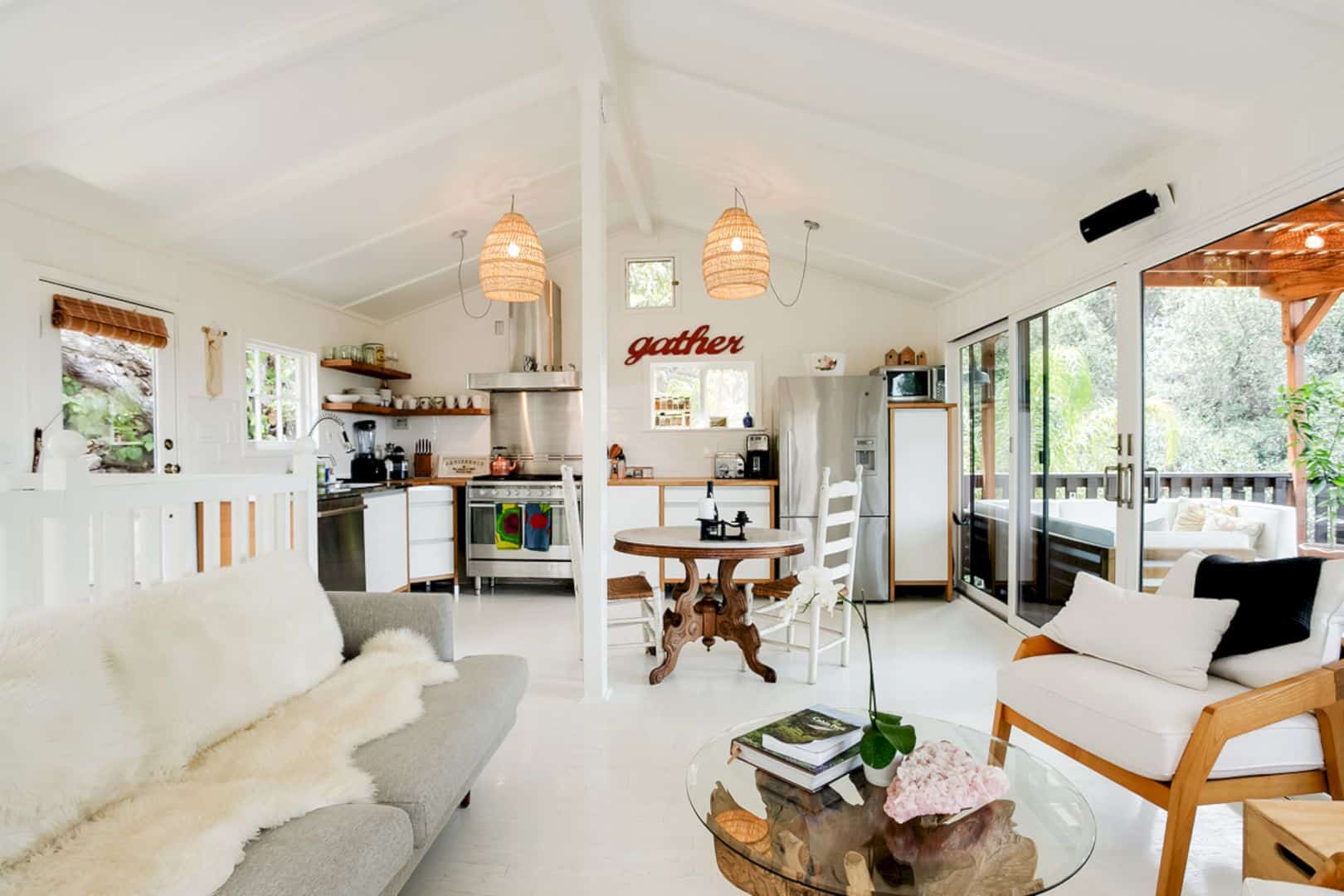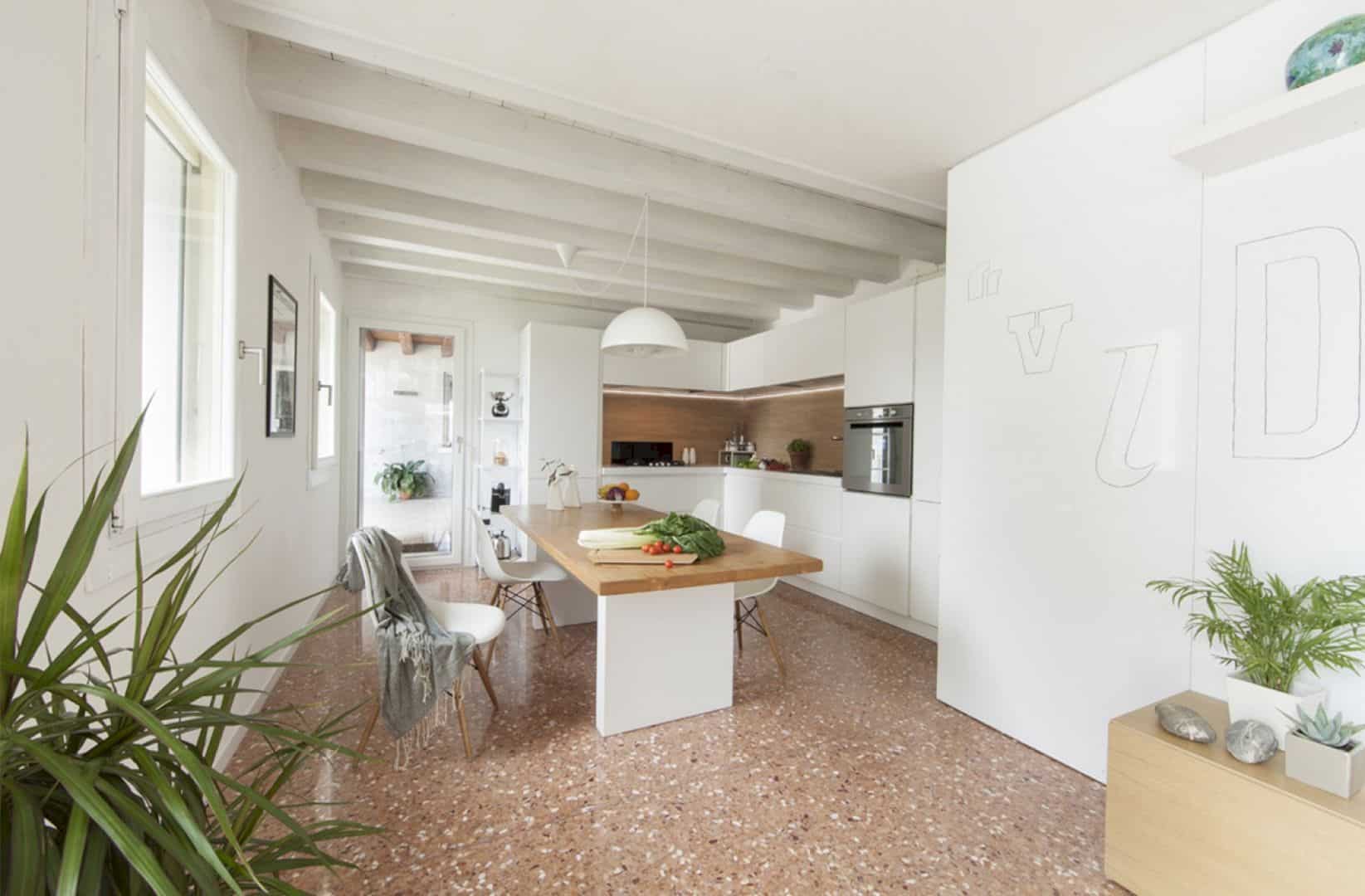This big house is a residential project by A01 Architects that completed in 2013. Located in Austria, Residence Freundorf offers a comfortable living place with two counterbalanced components. It also has a minimalistic range of colors to emphasizes the seasons.
Design
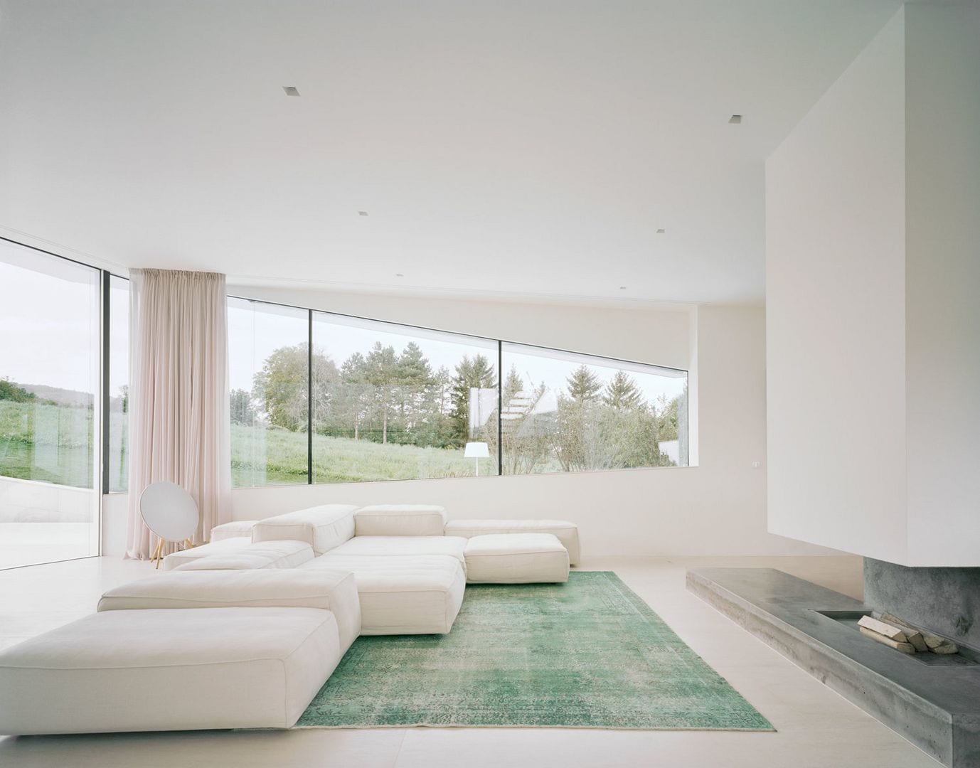
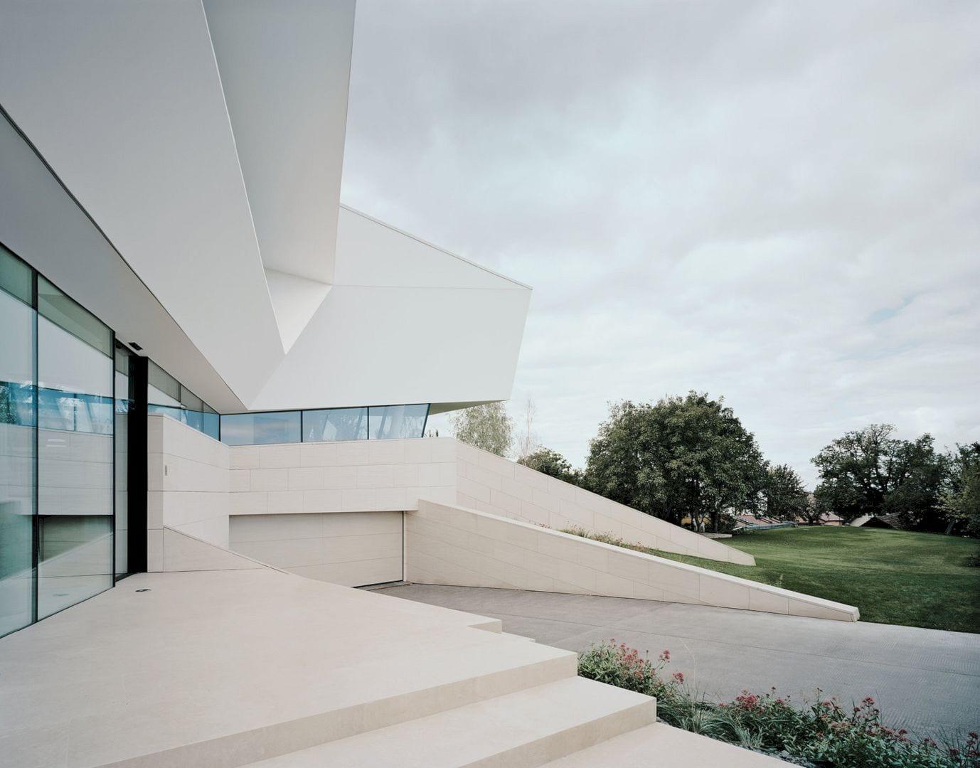
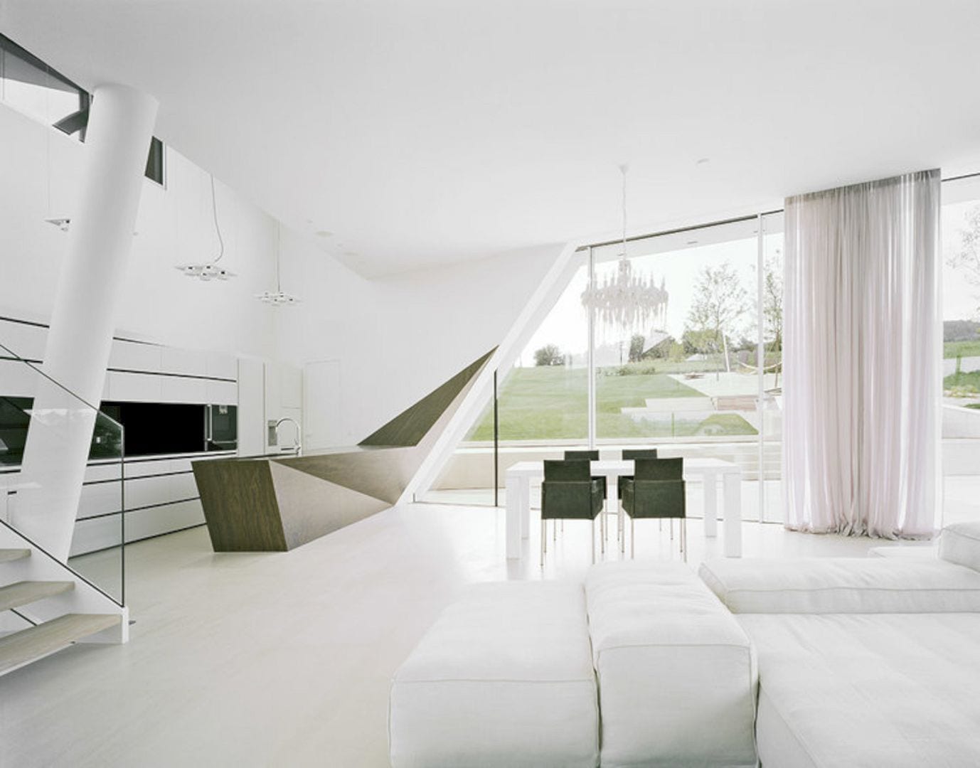
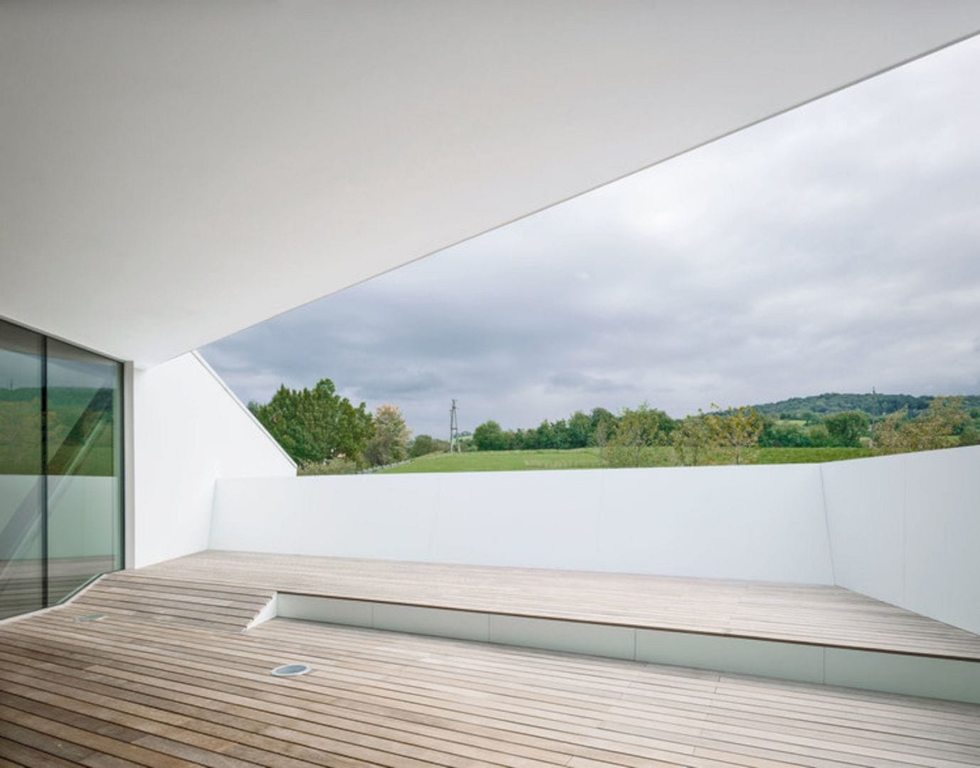
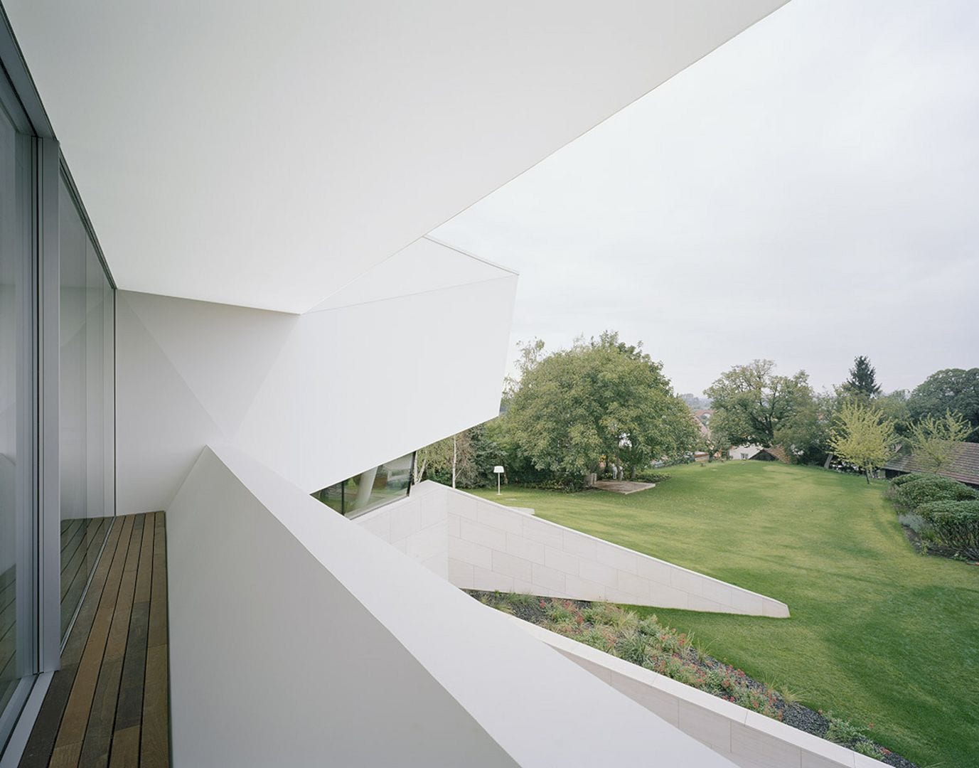
In this project, the architect uses two counterbalanced components with a high, open passageway. These components comprise the house’s principal body, especially its structure. There is also a fluent shift between nature and shelter that allowed by the full-scale frameless window-openings.
Colors
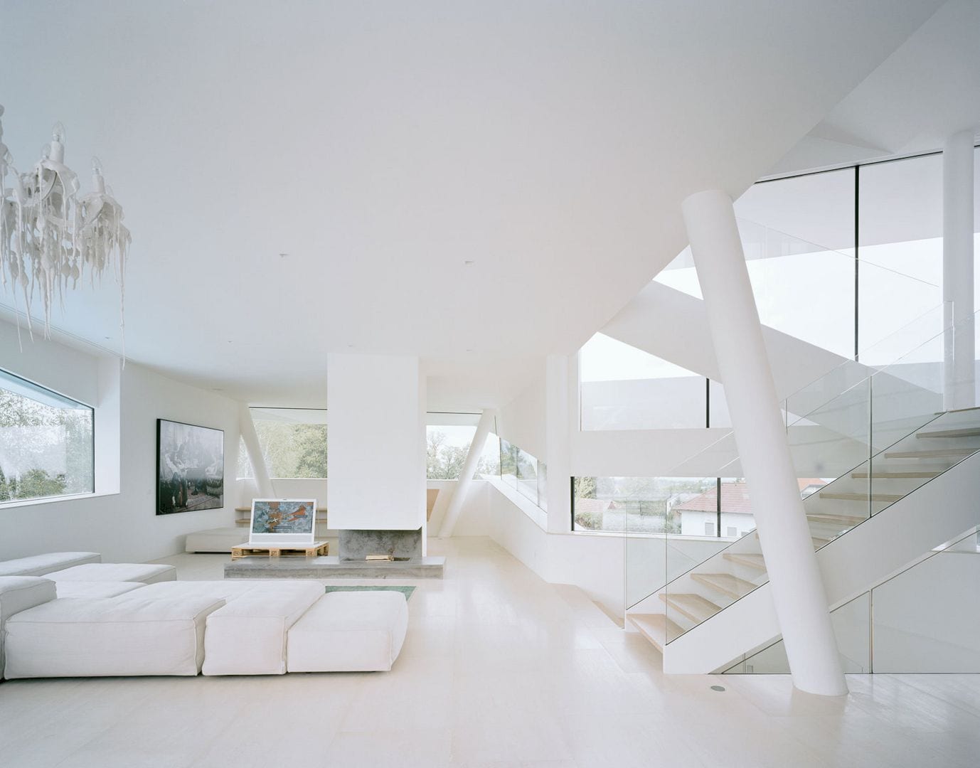
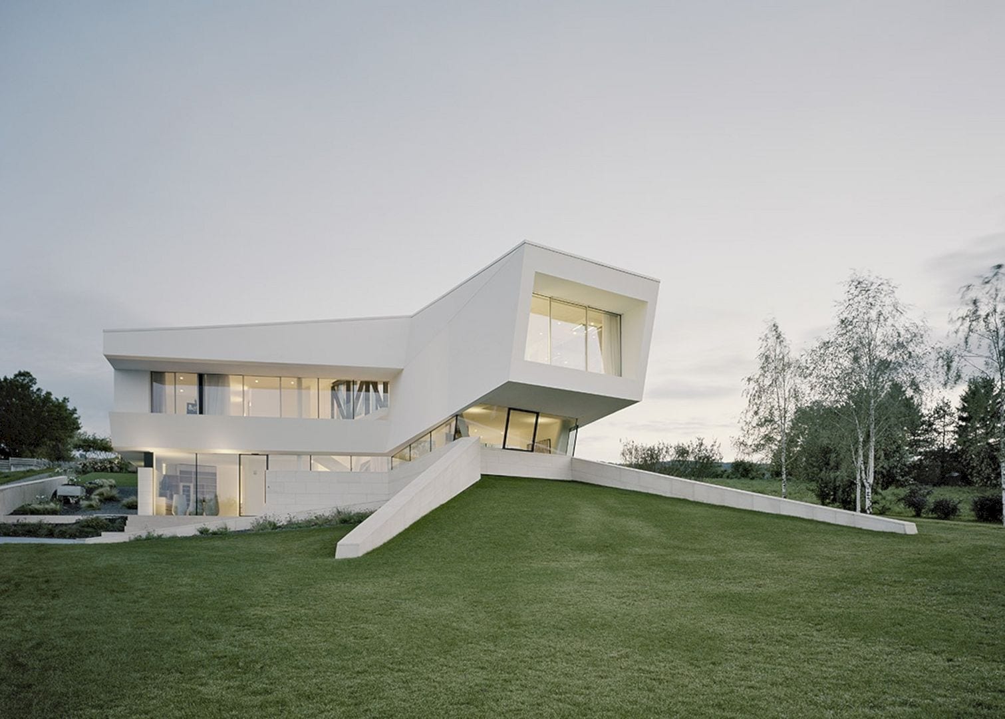
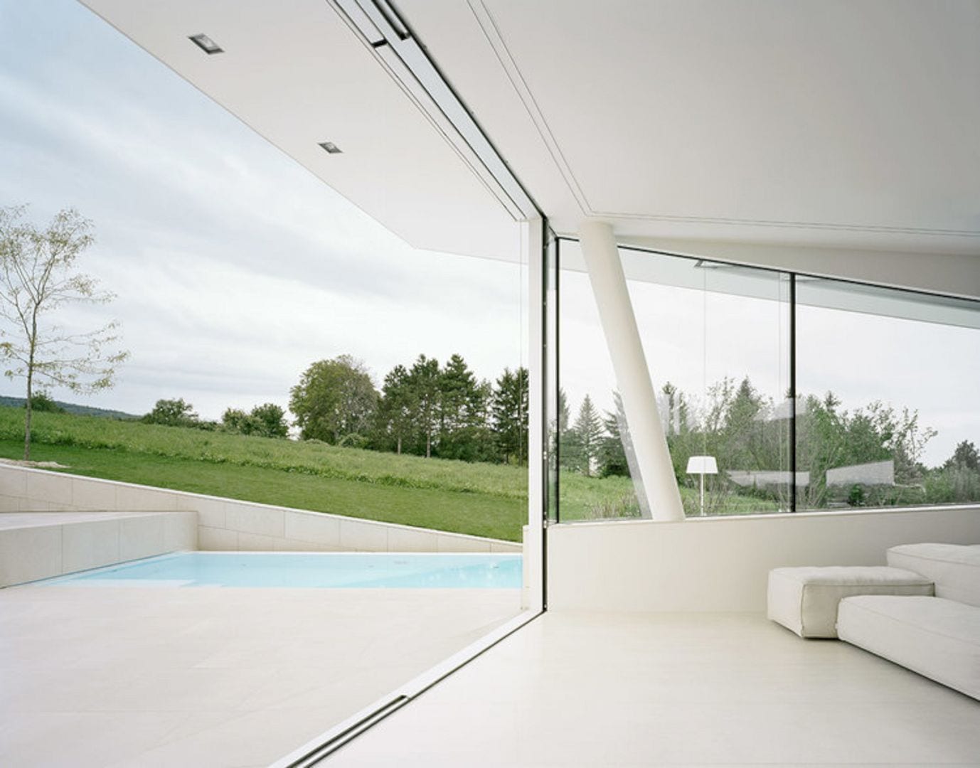
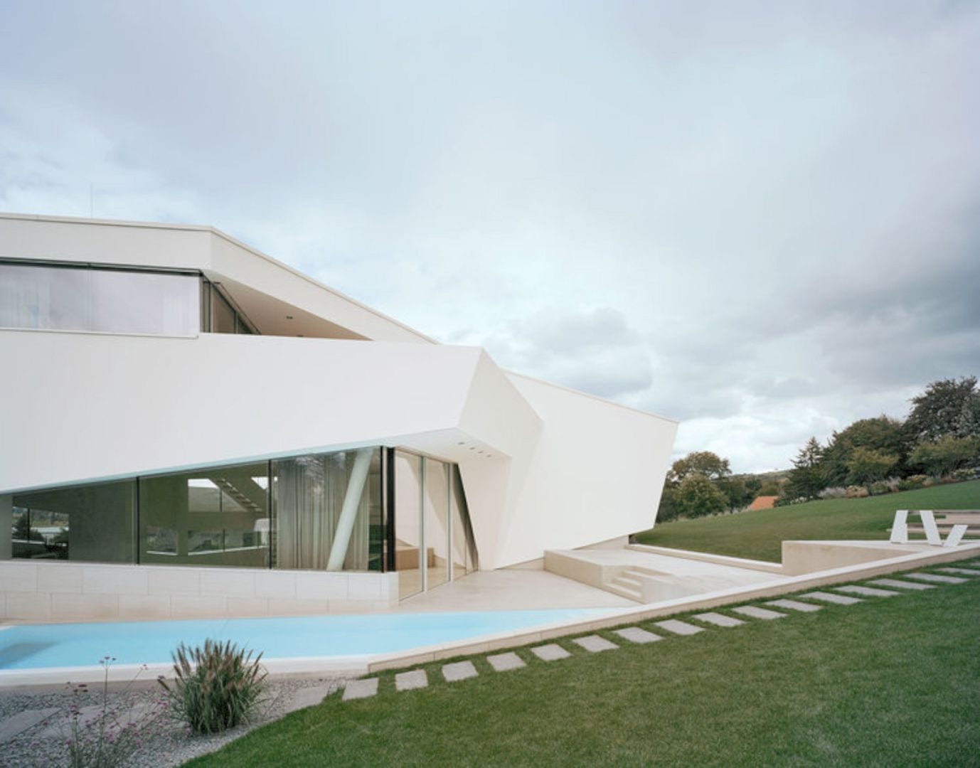
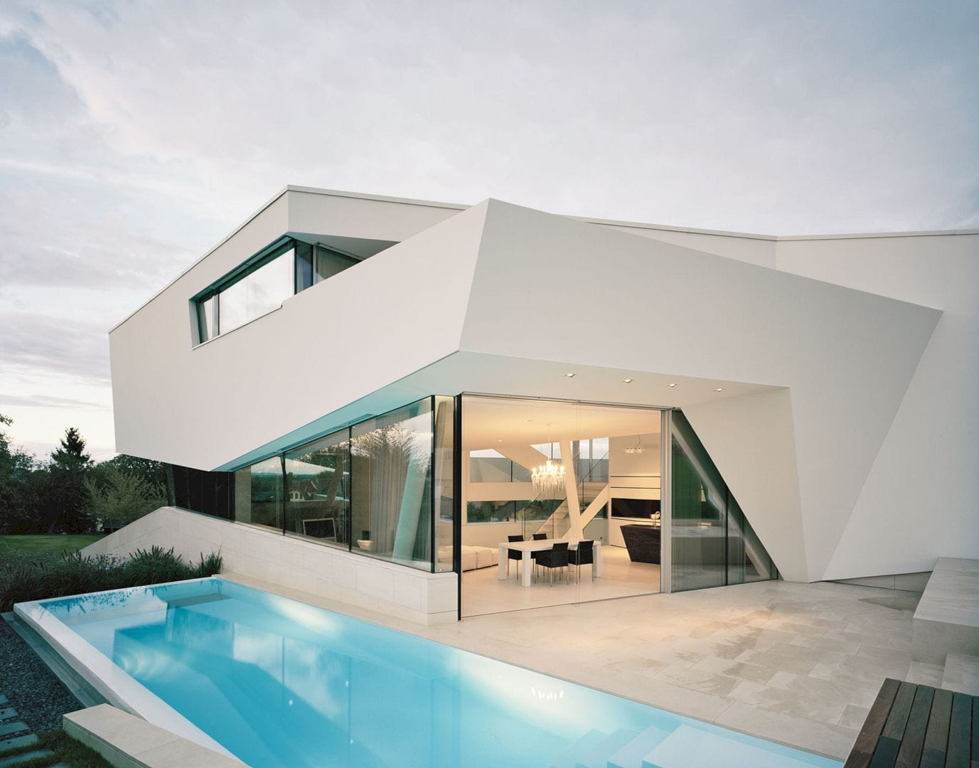
This house is also designed with a minimalistic range of colors. These colors can emphasize the seasons from the inside of the house spaces like tableaux. The result is a big house with a bright appearance in the middle of a green landscape, attracting the attention of anyone who saw it.
Residence Freundorf Gallery
Photographer: Brigida Gonzales
Discover more from Futurist Architecture
Subscribe to get the latest posts sent to your email.
