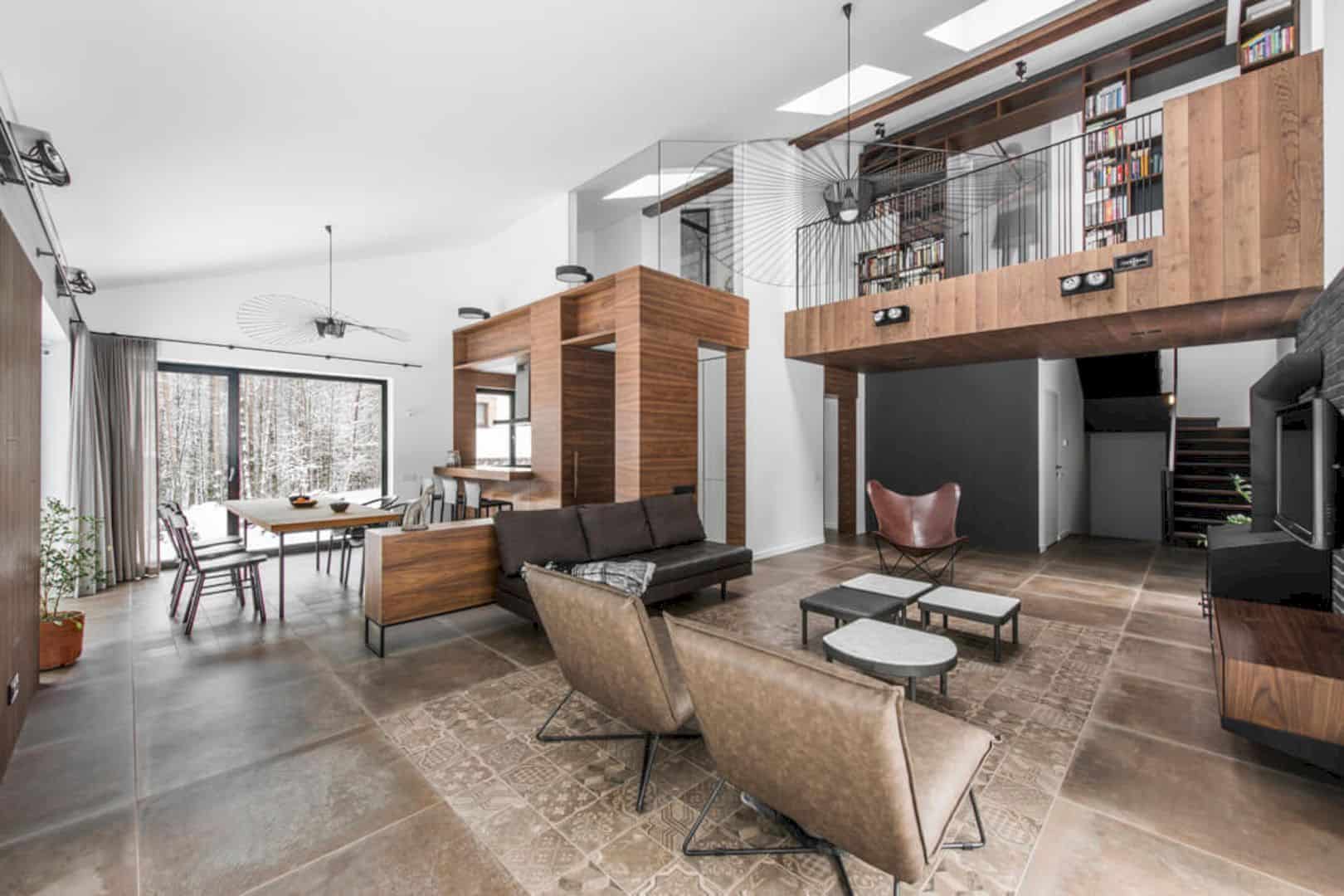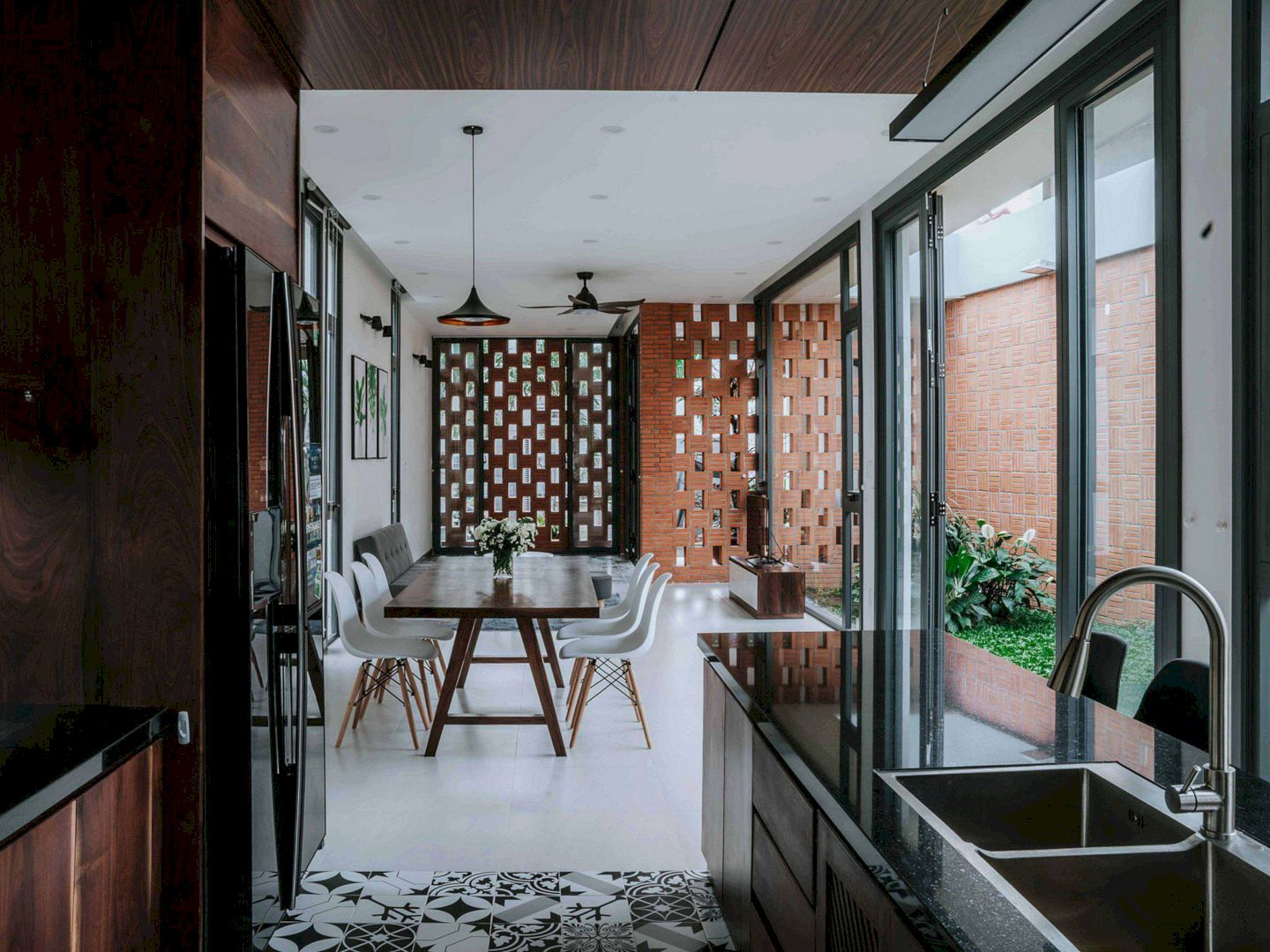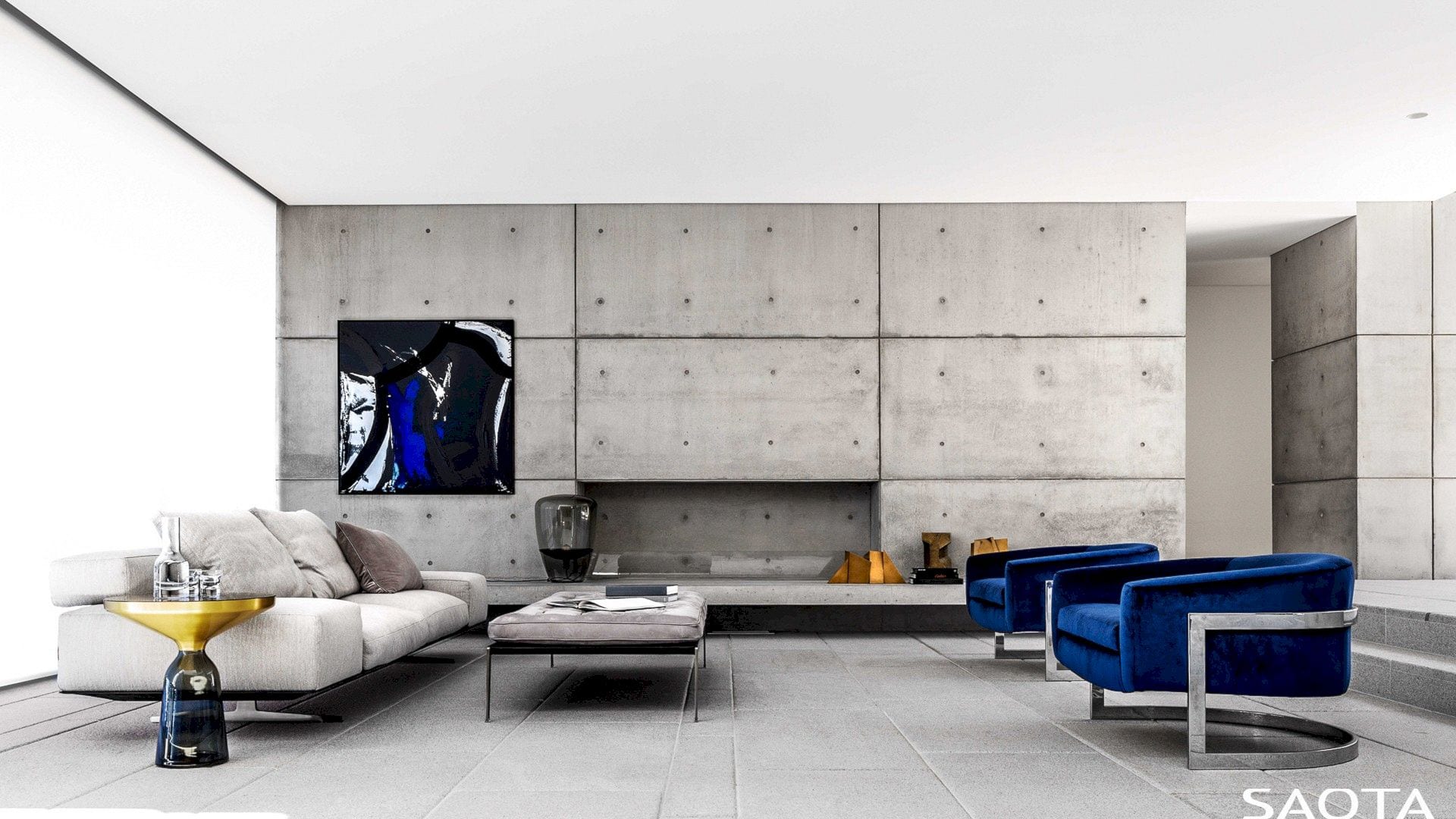Superimposed on top of the approximate L-shaped footprint, 11 II Residence is a new three-bedroom, two-storied house designed by Beautbureau. This house is located in Bangkok, Thailand, designed with additional programs. The unique appearance comes from the black latticed facades, prefabricated panels made of wood plastic composite. This project is completed in 2020 with 550 sqm of the total area.
Design
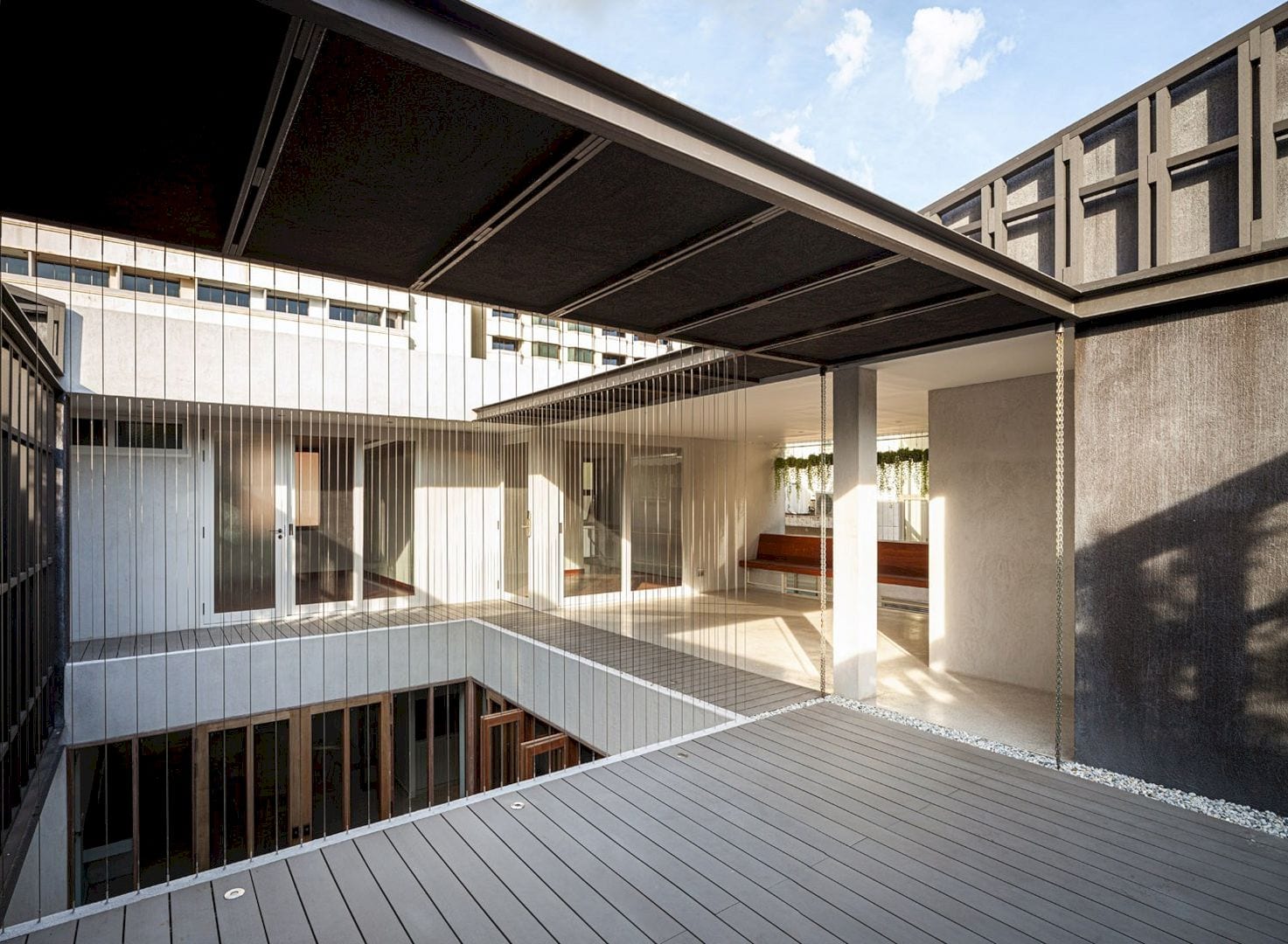
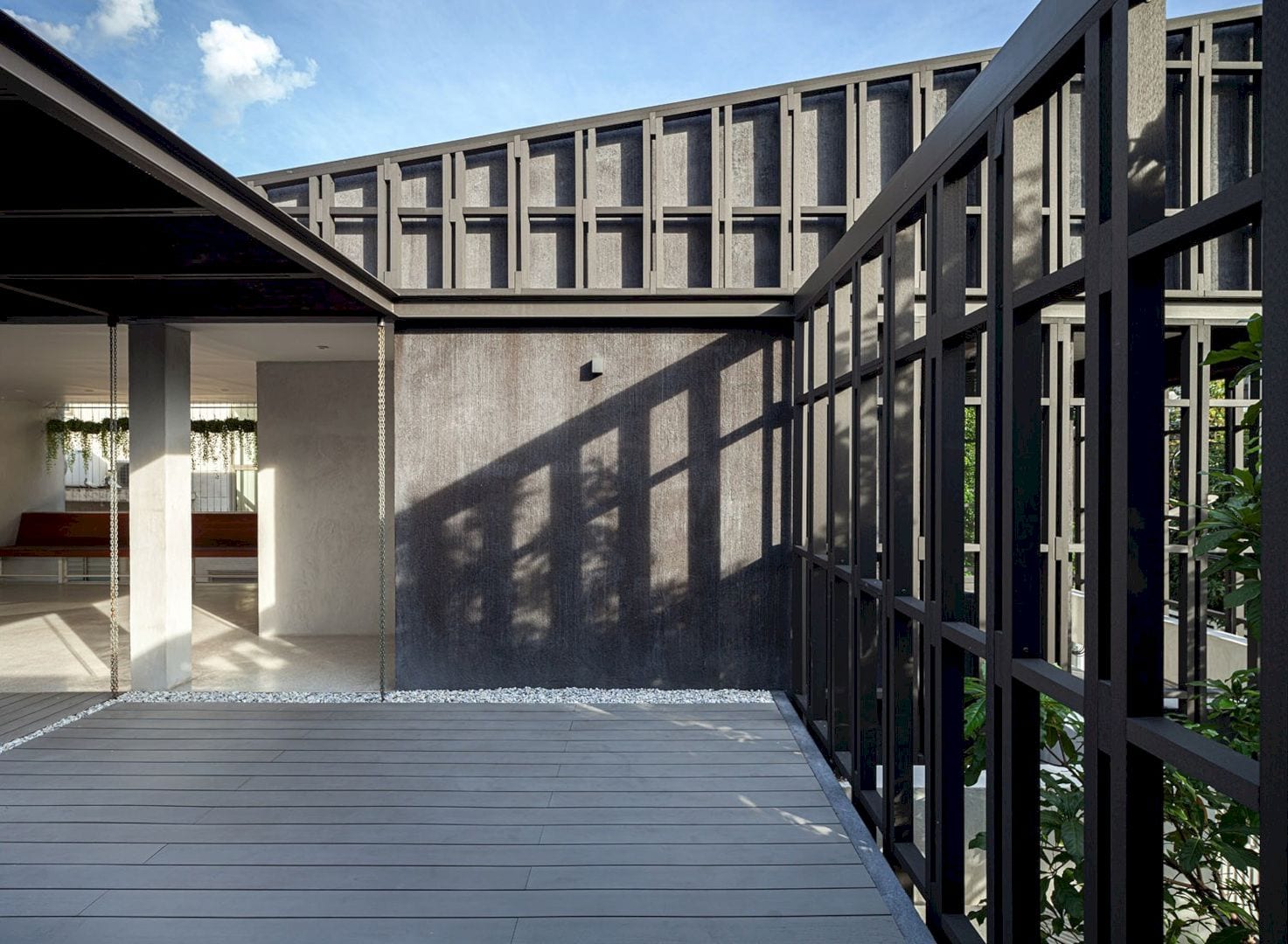
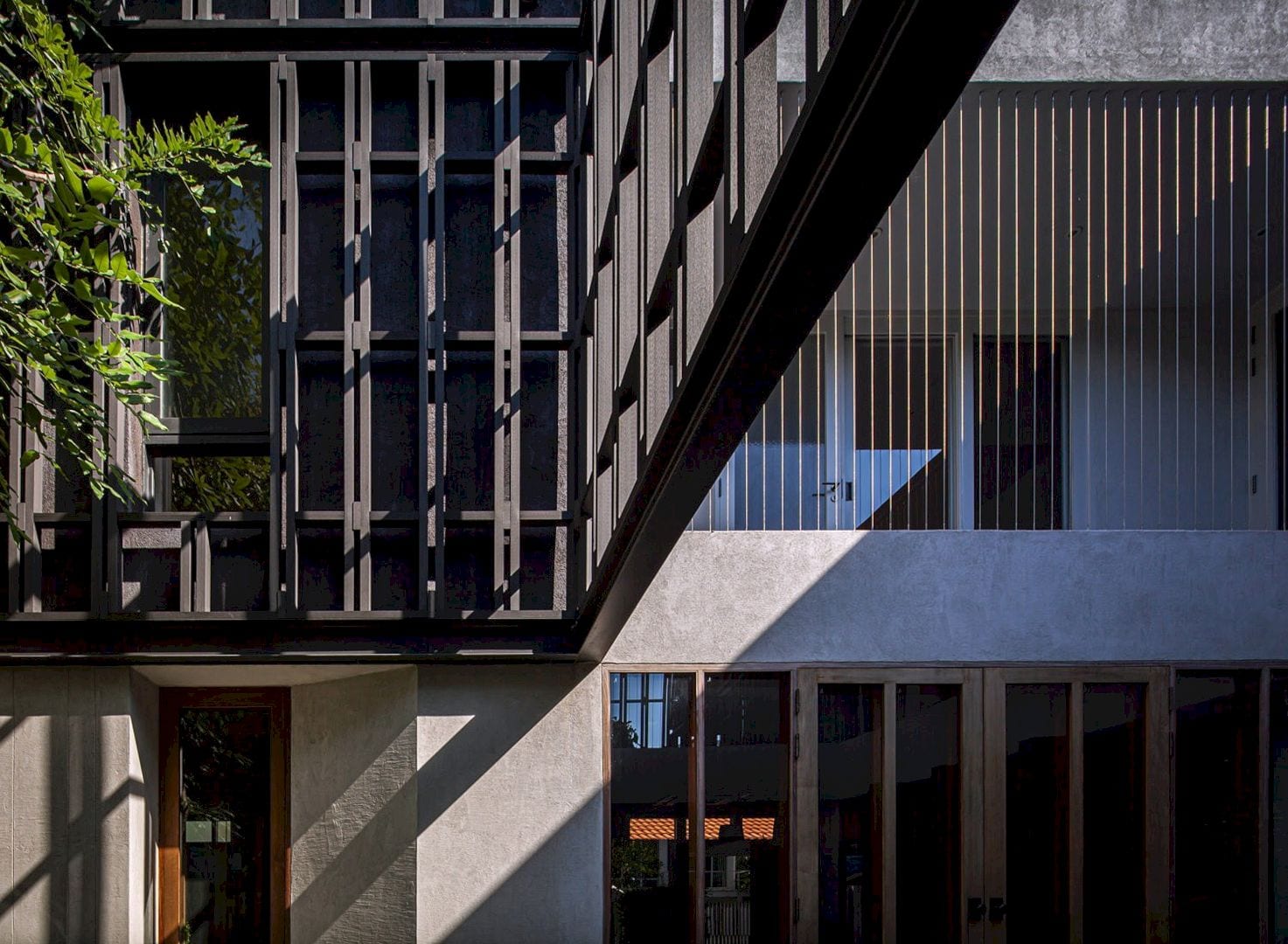
Over the old lawn at the southwest corner of the lot, there is an addition that houses the office of the architect: a double-storied building. Outdoor terraces on both levels can connect the office and residence, creating an awesome architectural compound of nine quarters demarcated by four lines.
The additional programs in this project also need minimizing perimeter setback on all sides, resulting in the spatial configuration that internalizes open spaces and gardens. There are two green courtyards that occupy two of the nine quarters. The center of the house is left open to the sky entirely.
Rooms
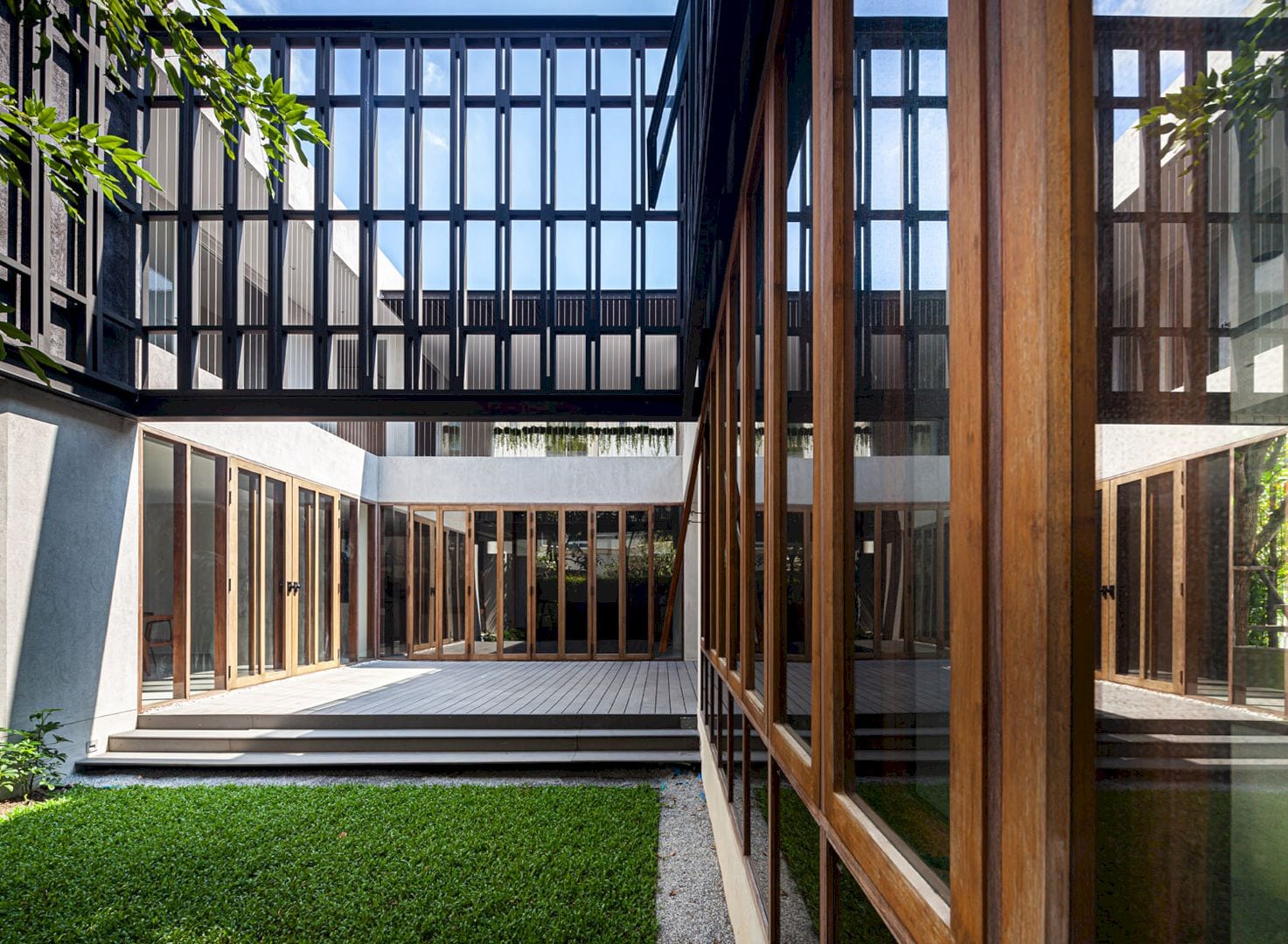
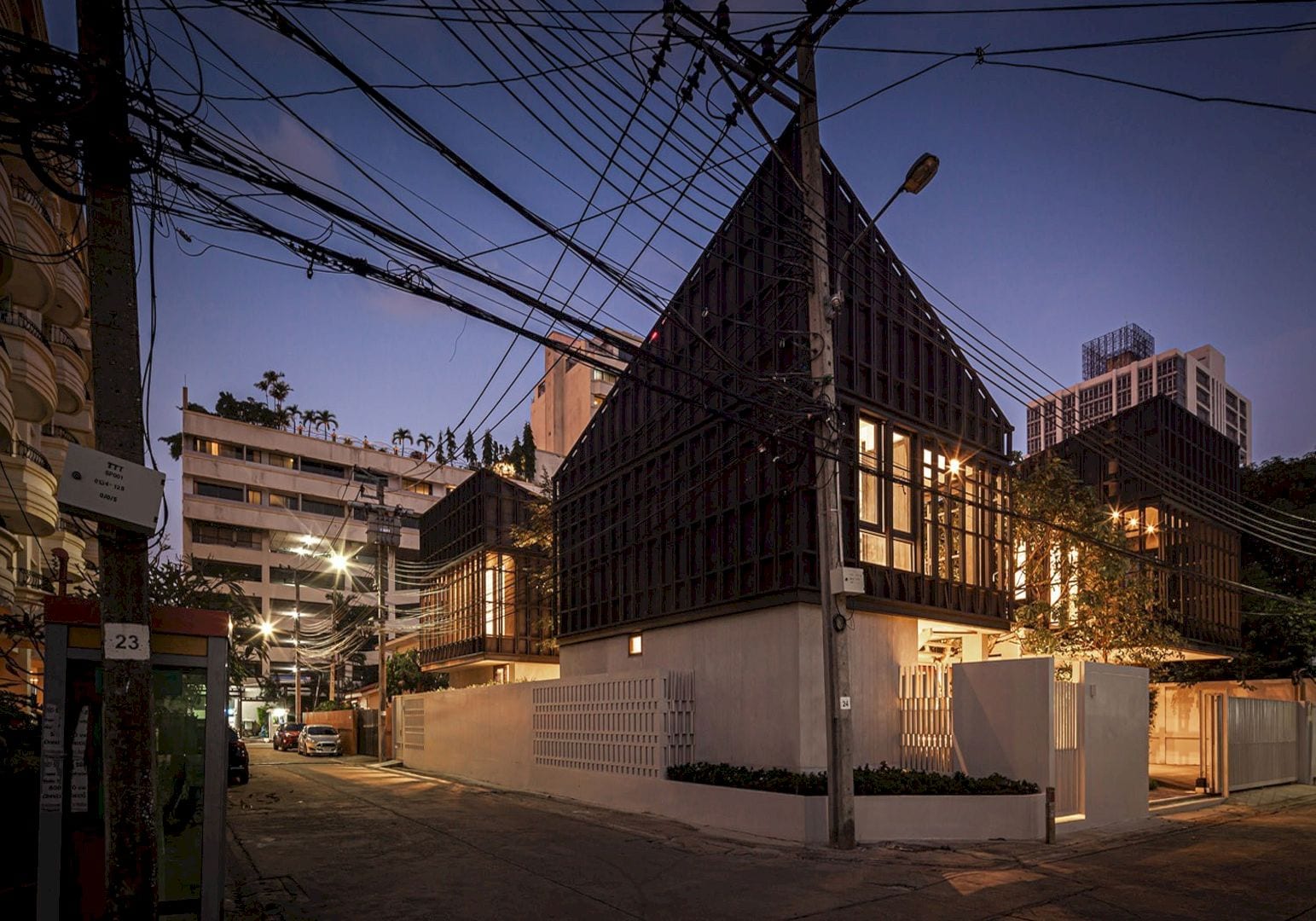
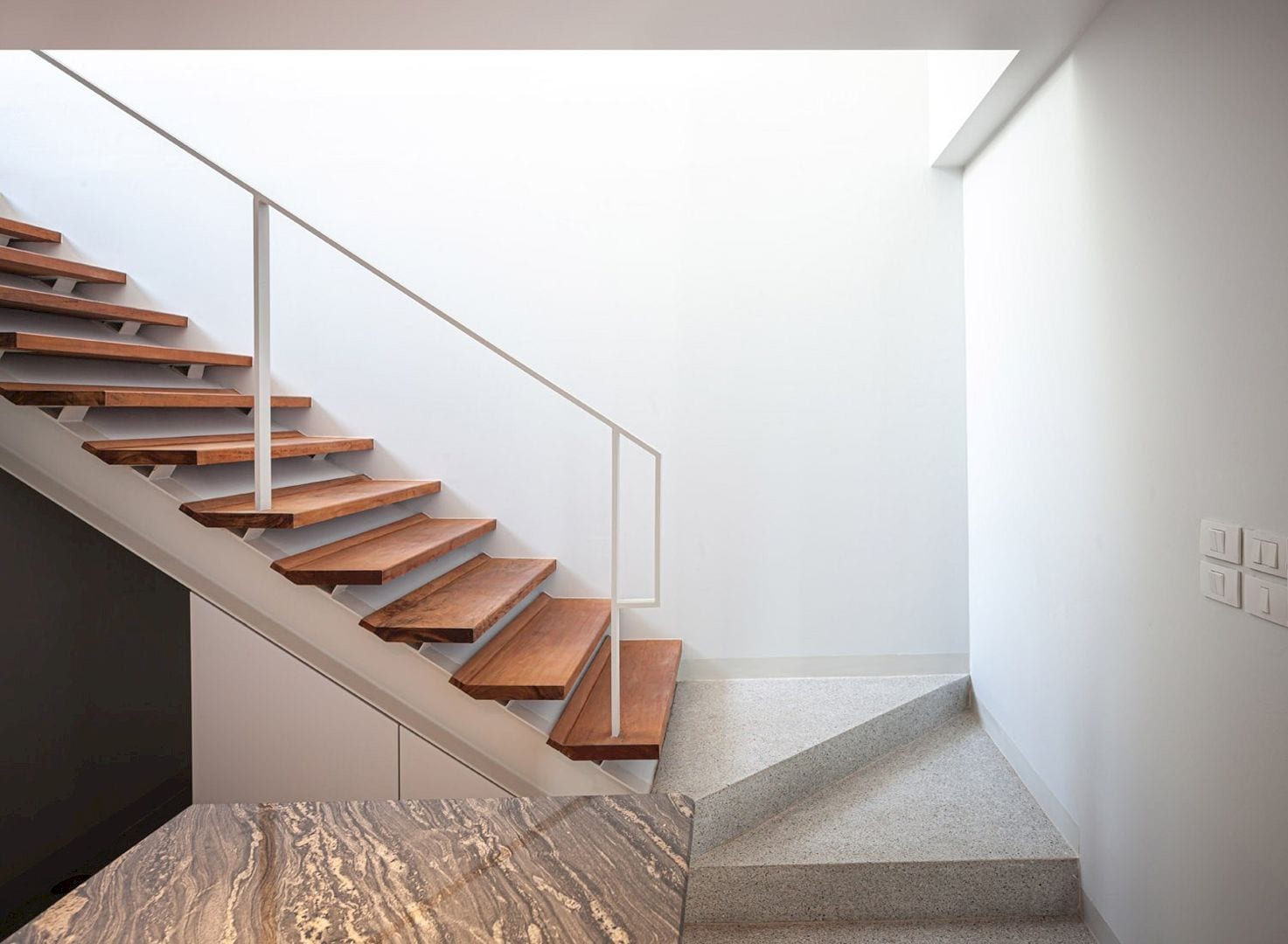
On the upper level, bedroom and office pavillions have high ceilings. These rooms are also arranged in separate corners and enveloped in black latticed facades. The pavilions are connected to each other by an open terrace, verandah, and walkway.
This house has spatial characteristics that resemble the traditional Thai house where each pavilion, bedroom, living + dining area, and kitchen are clustered around an open terrace on the house’s elevated platform. The office building has an airy and multifunctional ground floor with sliding partitions and ample openings. It mimicks the versatile ground floor space underneath the platform.
Structure
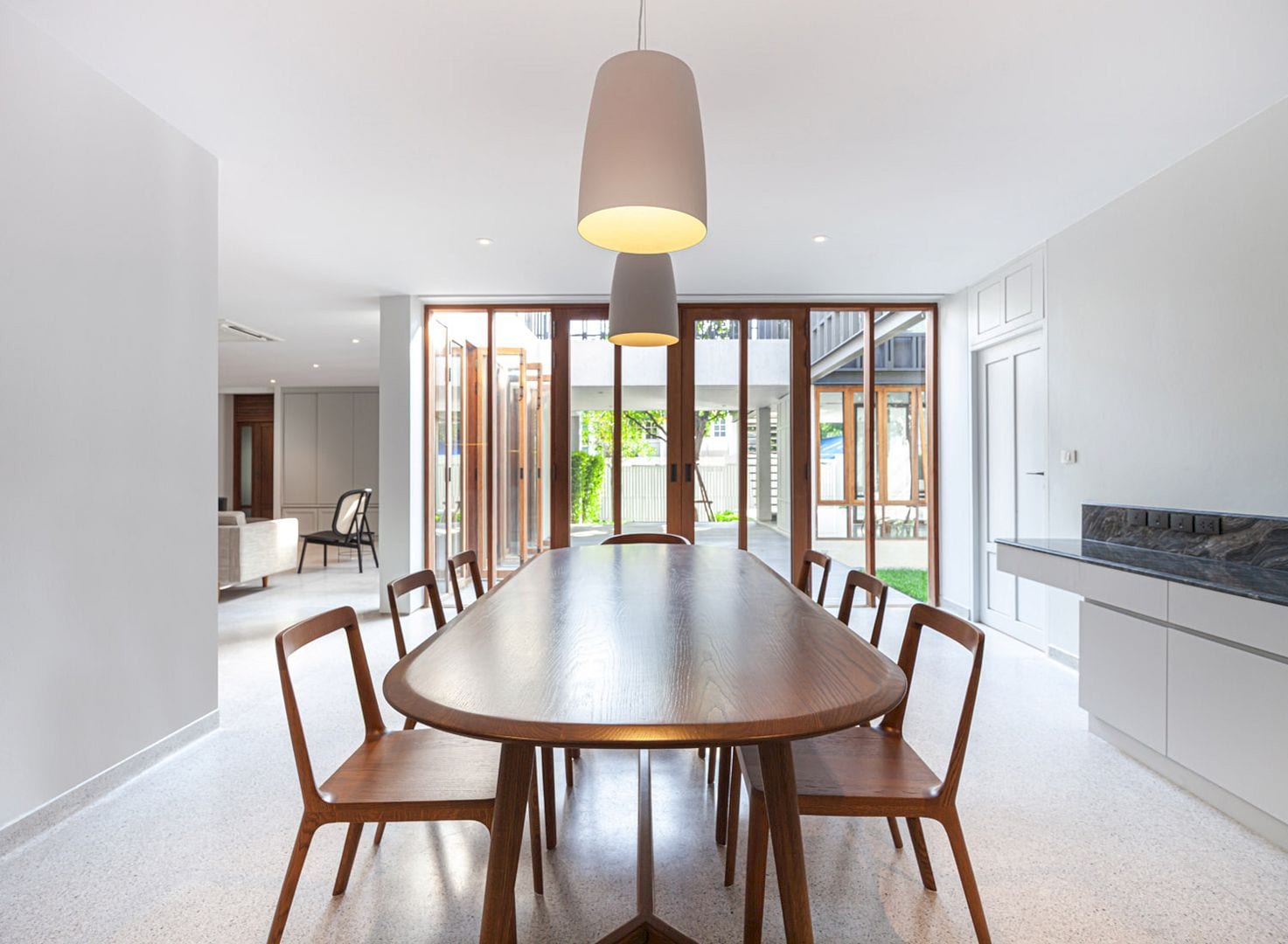
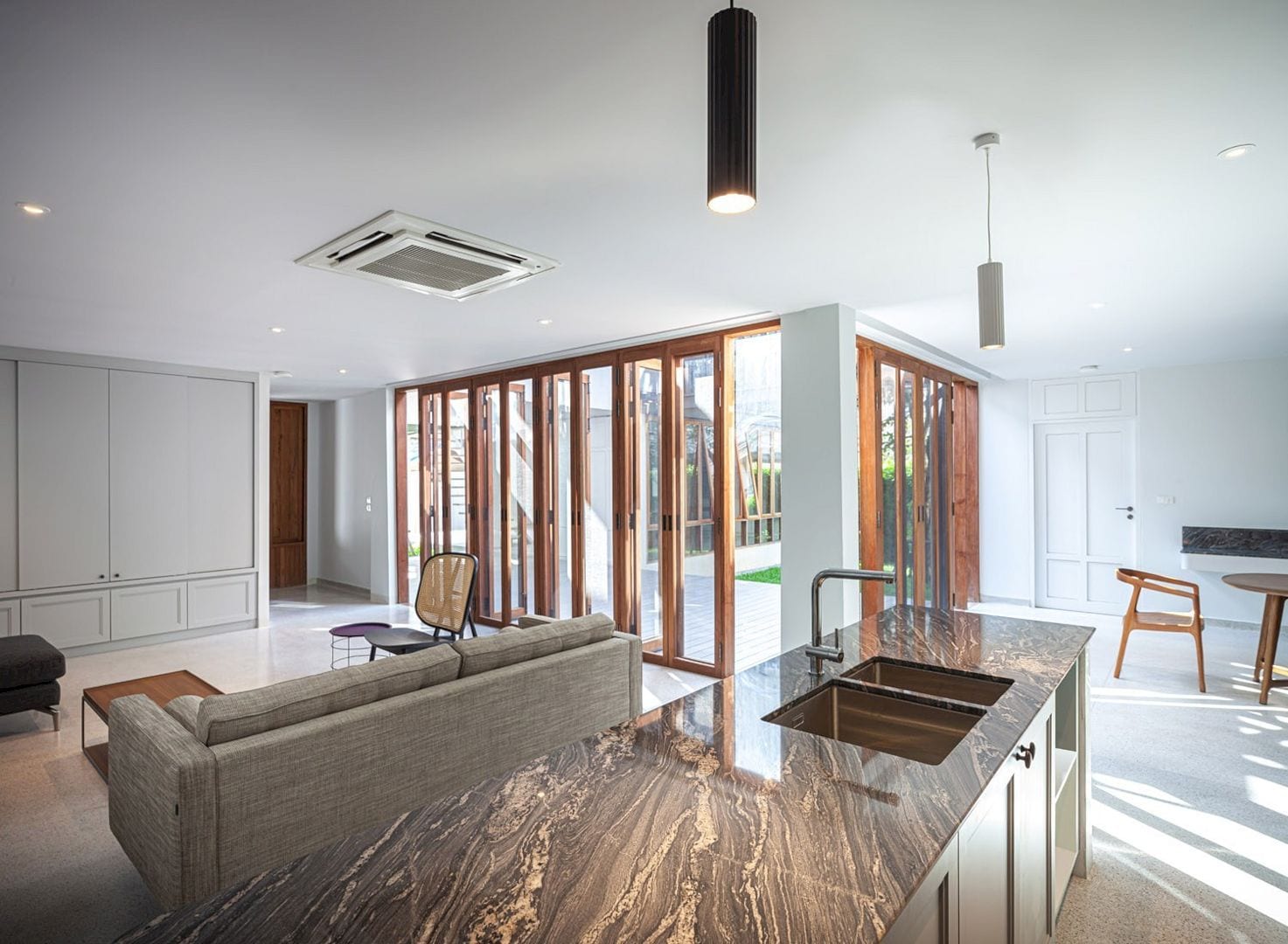
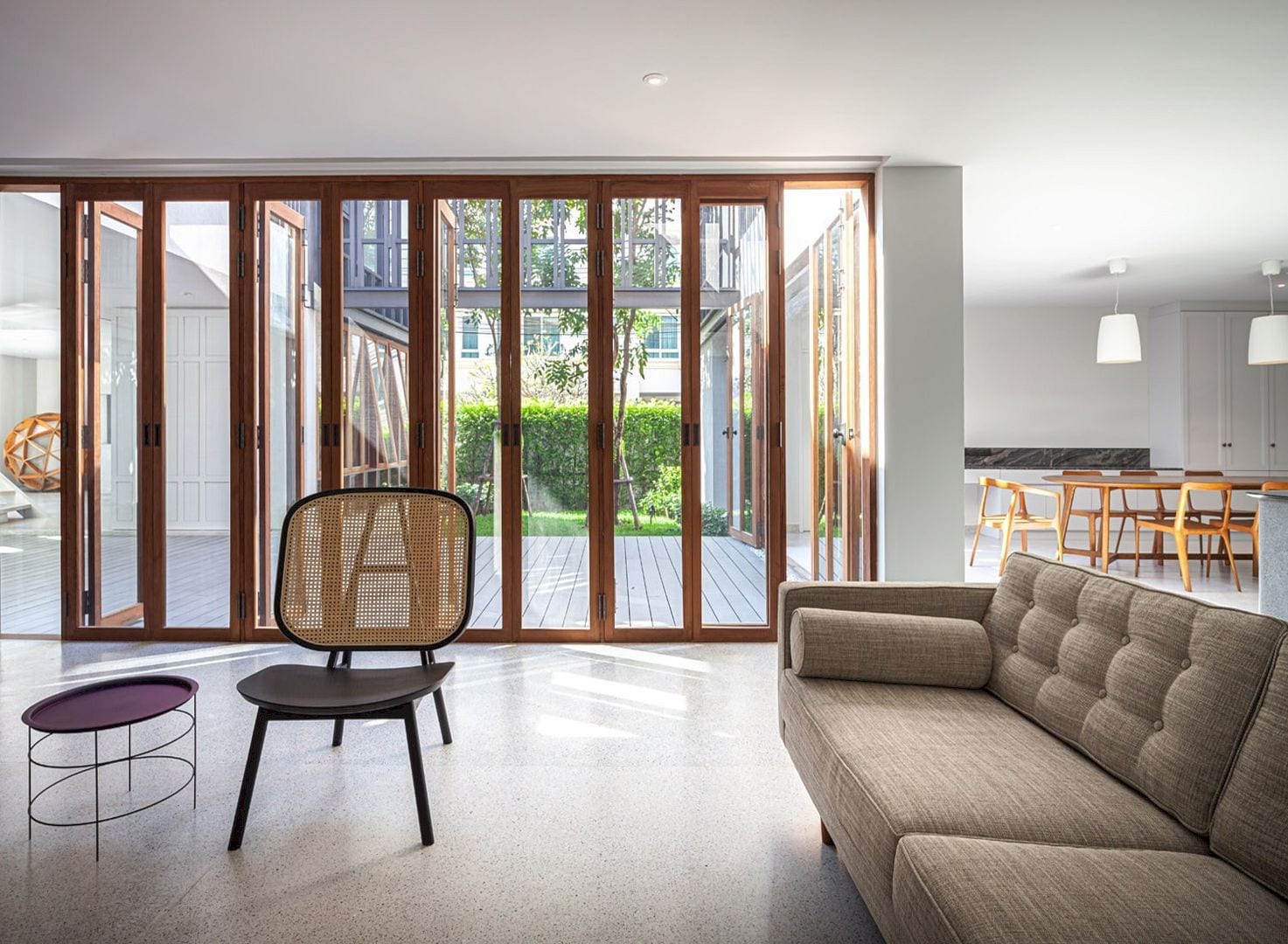
The prefabrication method references the patterned wood panels that constitute ubiquitous walls, the aesthetics contemporized, the color desaturated, and the pattern is abstracted. Wrapped over the voids and solid walls, the black skin can form an elevated cluster of seemingly monolithic masses and unify the entire upper floor. The monolithic masses with the monochromatic white components appear in stark contrast.
Materials
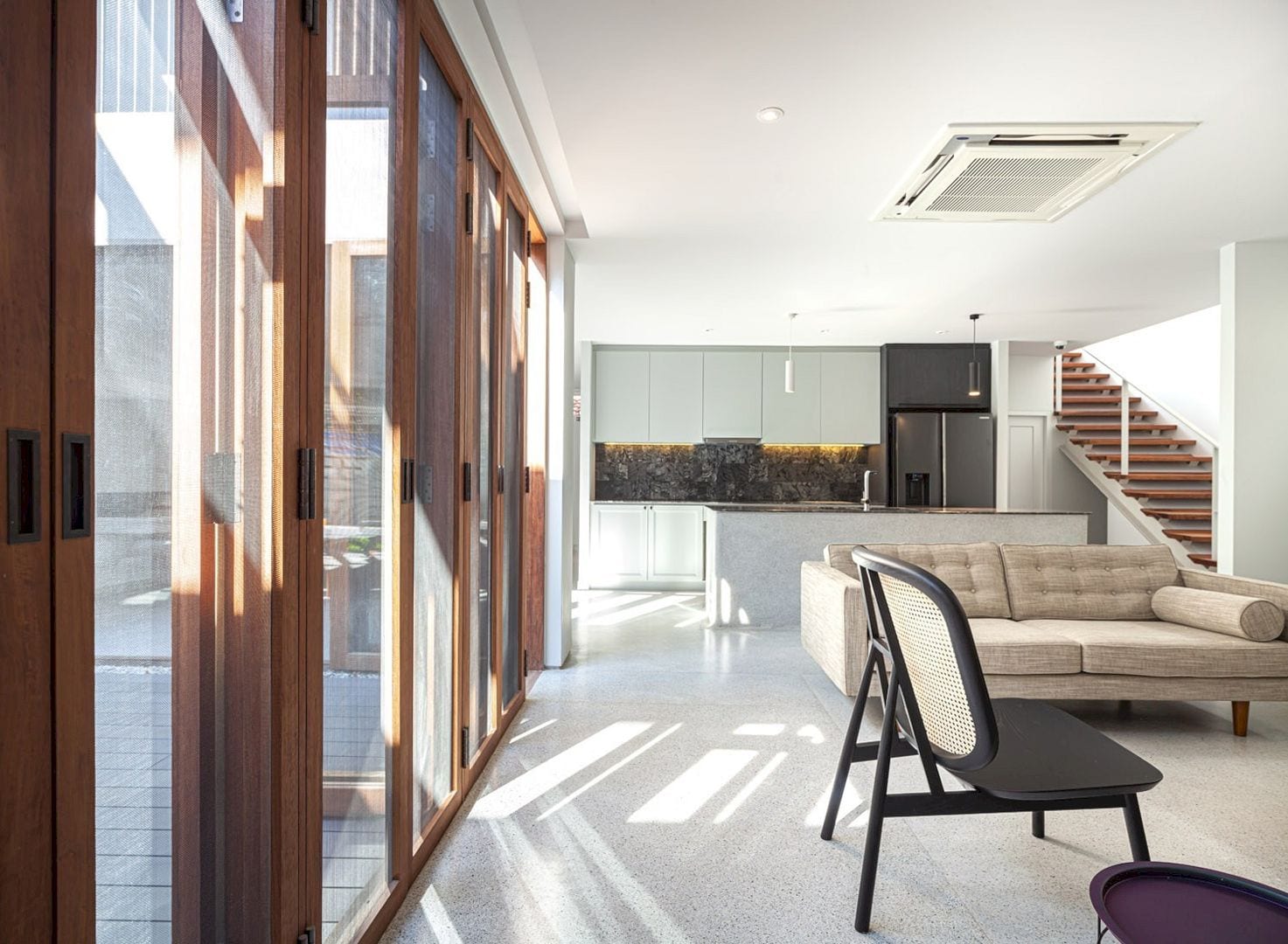
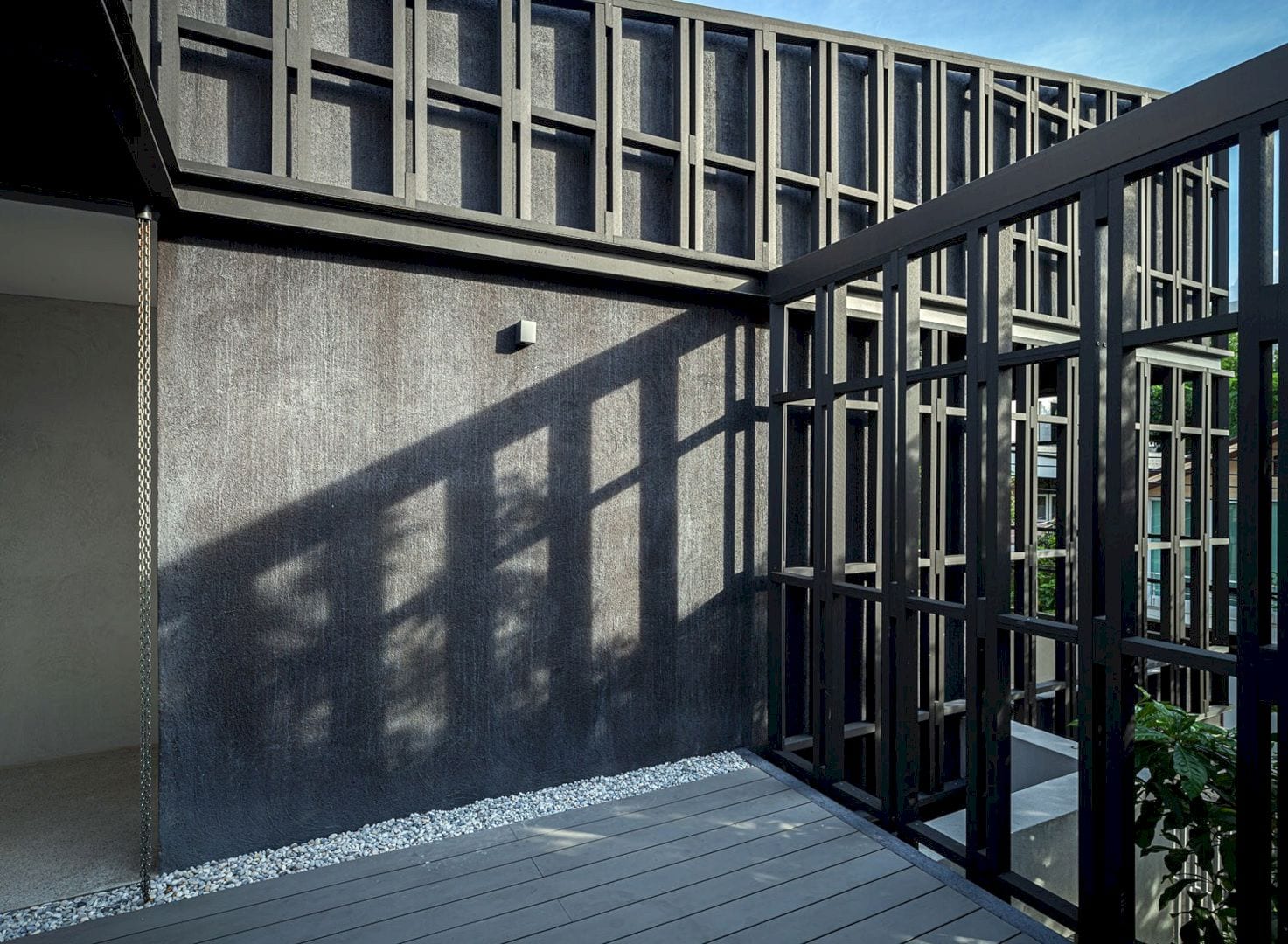
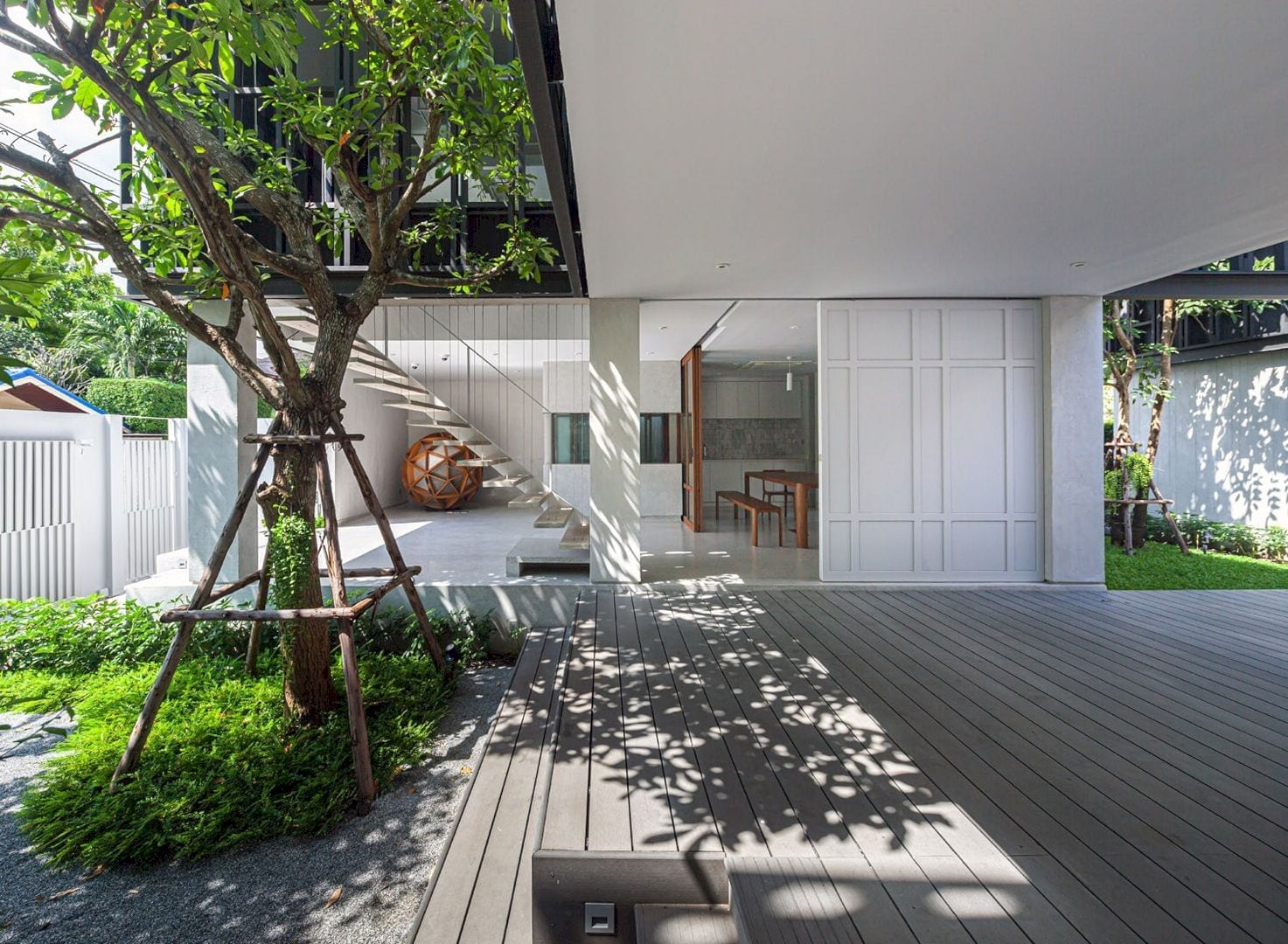
In this project, nostalgia has a significant role in the material palette. Most prominently the facades’ wood plastic composite are new materials that countered with the old set of materials deliberately from the first house #11.
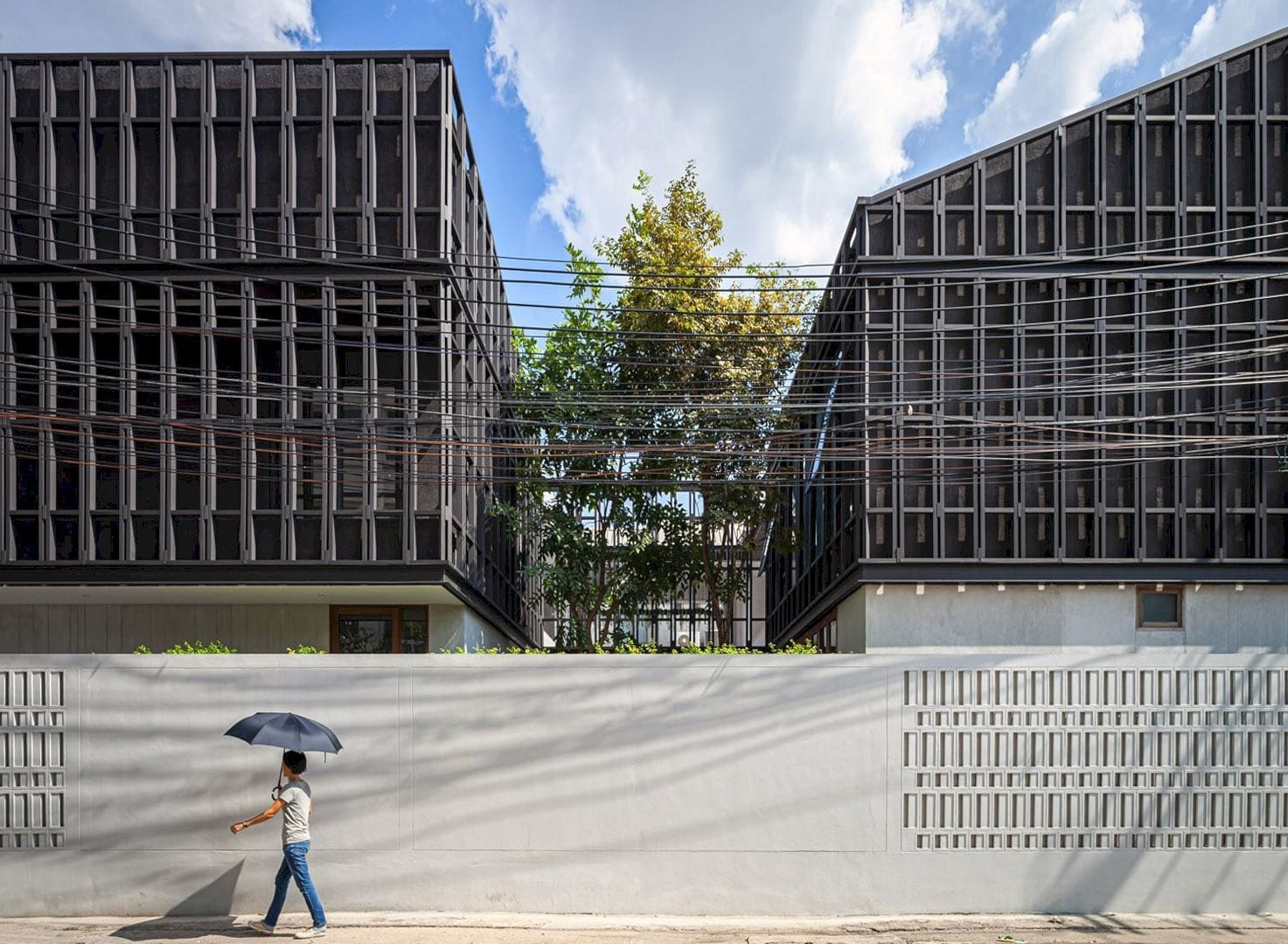
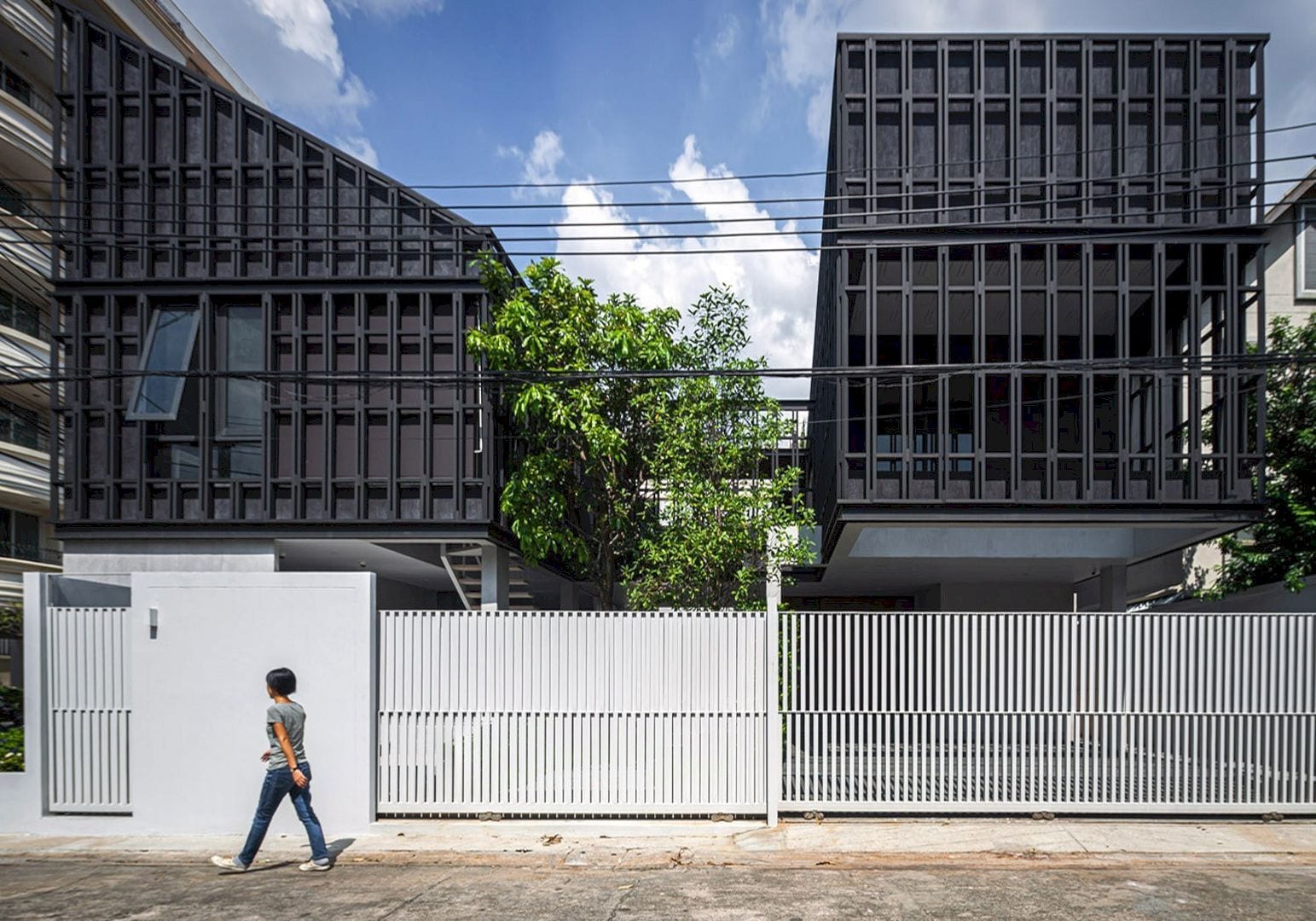
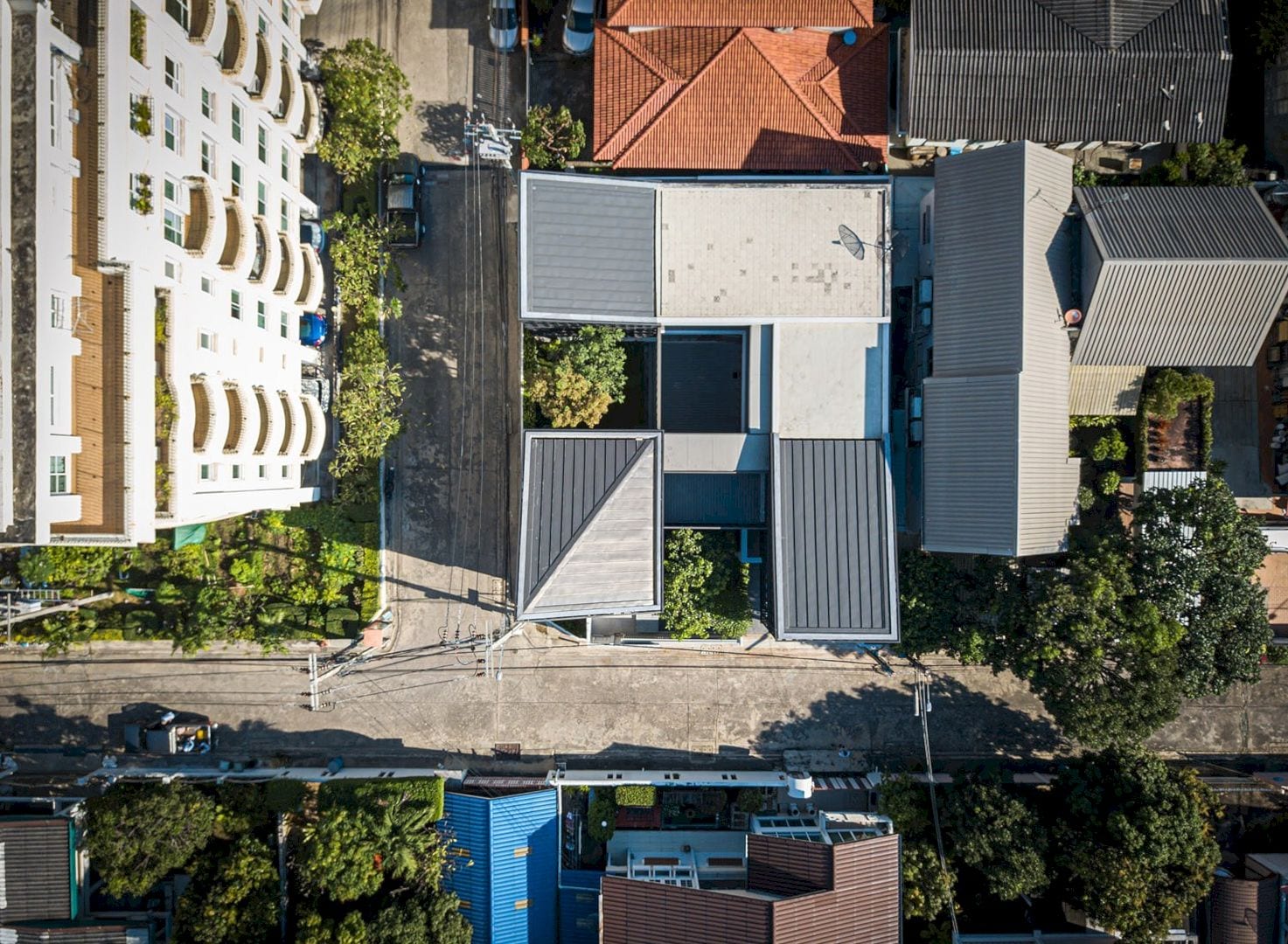
The old set of materials from the first #11 are textured cement render, wooden doors and windows, local Thai marble, and weathered brass hardware and fittings. This first house was the memorable childhood home of the architect-owner of 11 II Residence, a modest two-bedroom, two-storied detached house for a family of five.
11 II Residence Gallery
Photographer: Spaceshift Studio
Discover more from Futurist Architecture
Subscribe to get the latest posts sent to your email.












