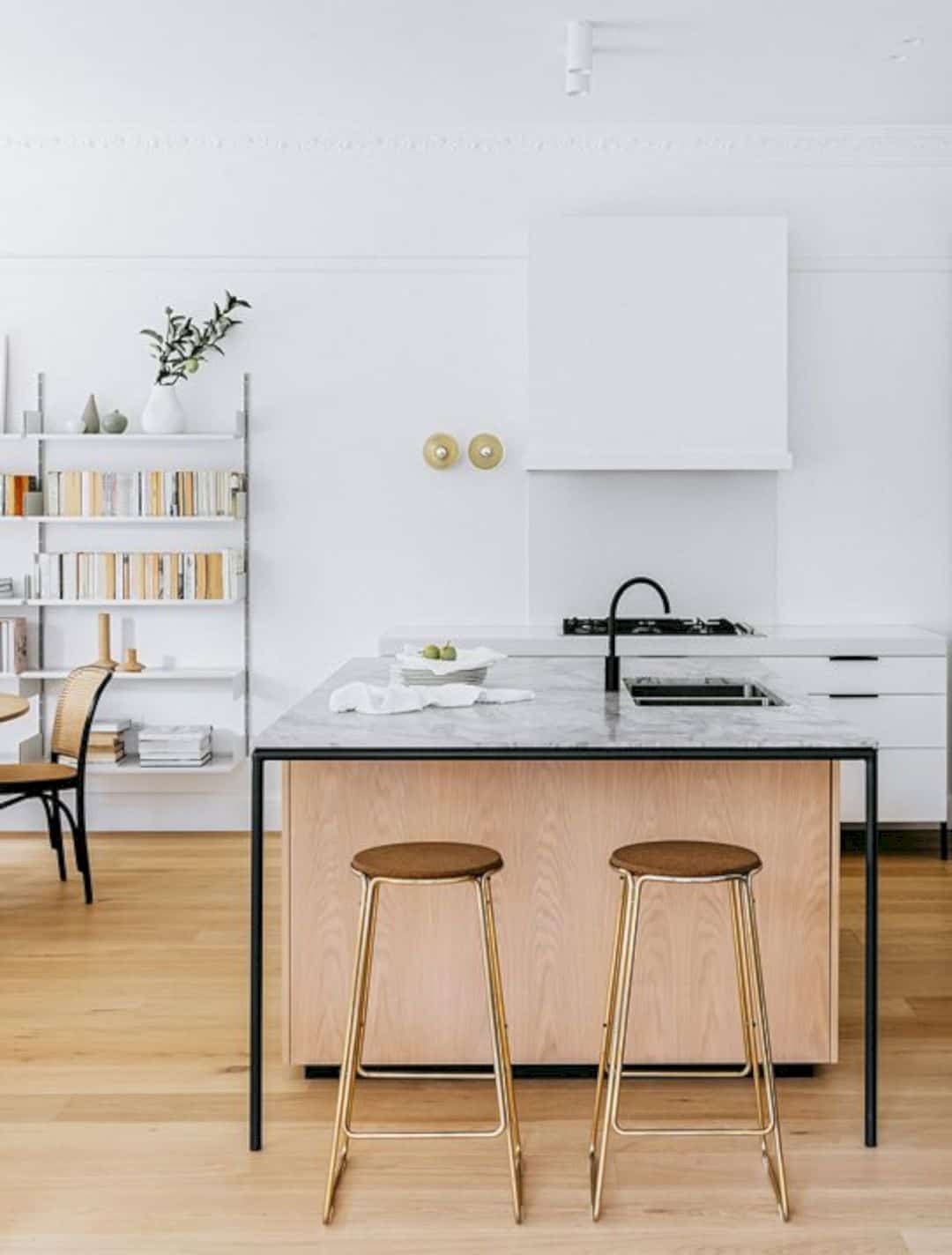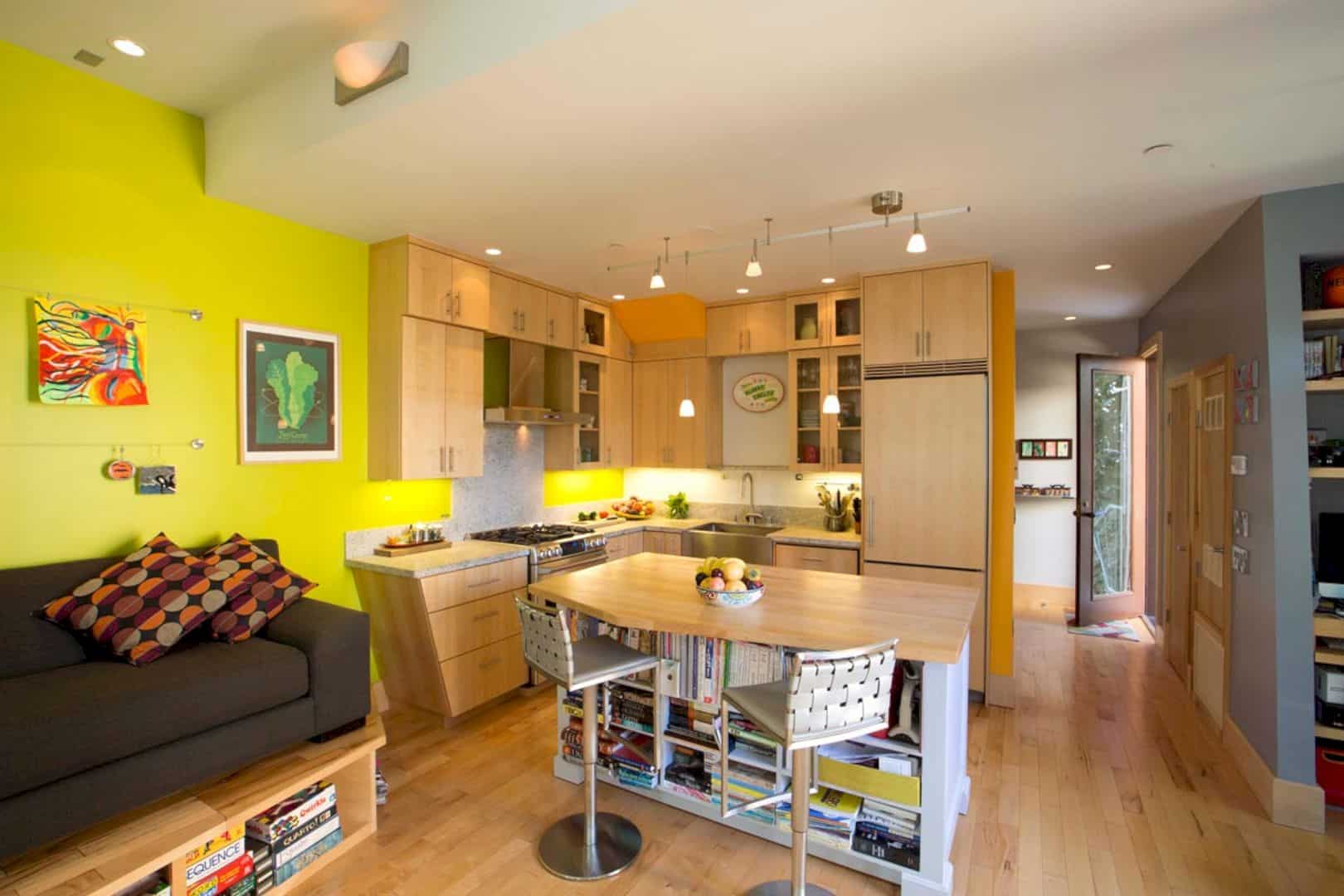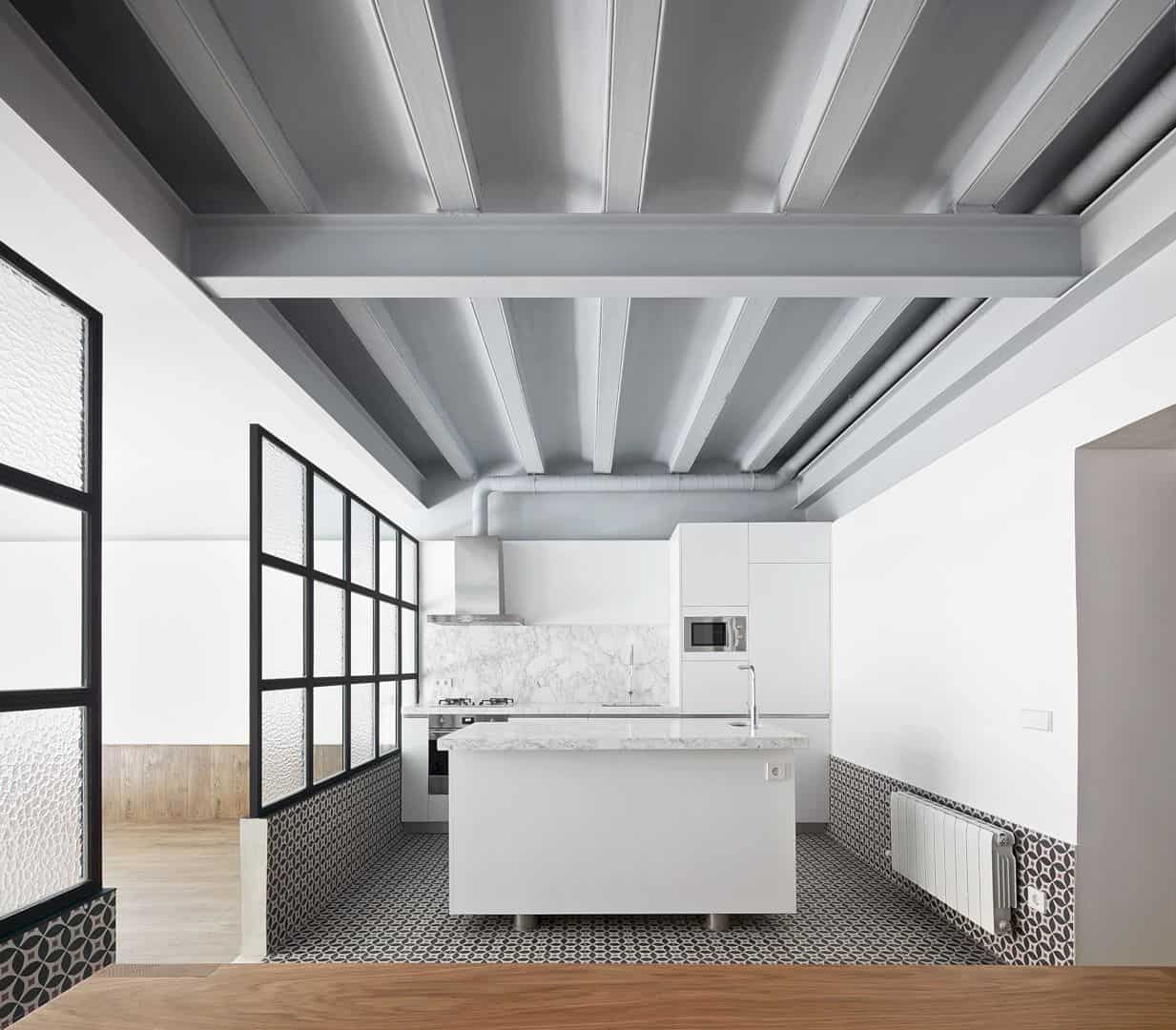Completed in 2003 by Stephen Fletcher Architects, Cale Street is an awesome project of remodeling and extending an 1840s townhouse. Located in Chelsea, this house was in a very dilapidated condition. Some new windows are inserted into the side elevation to bring a new life into this townhouse.
Design
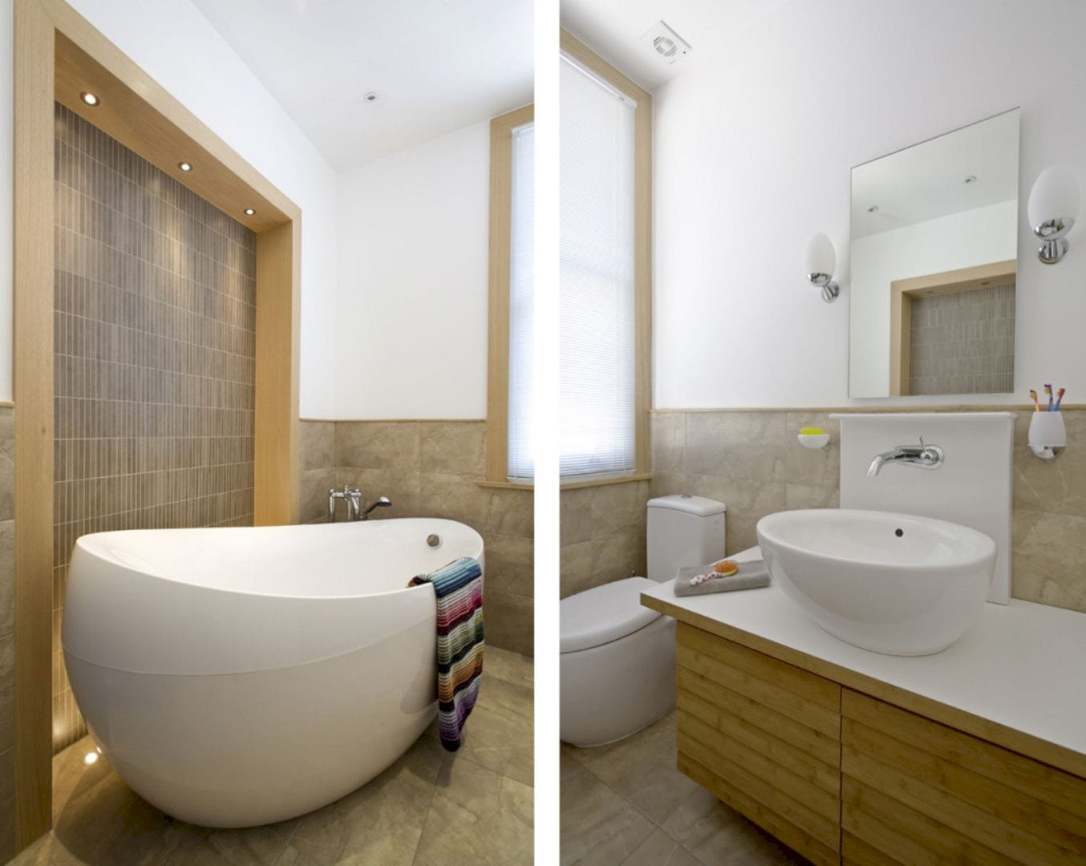
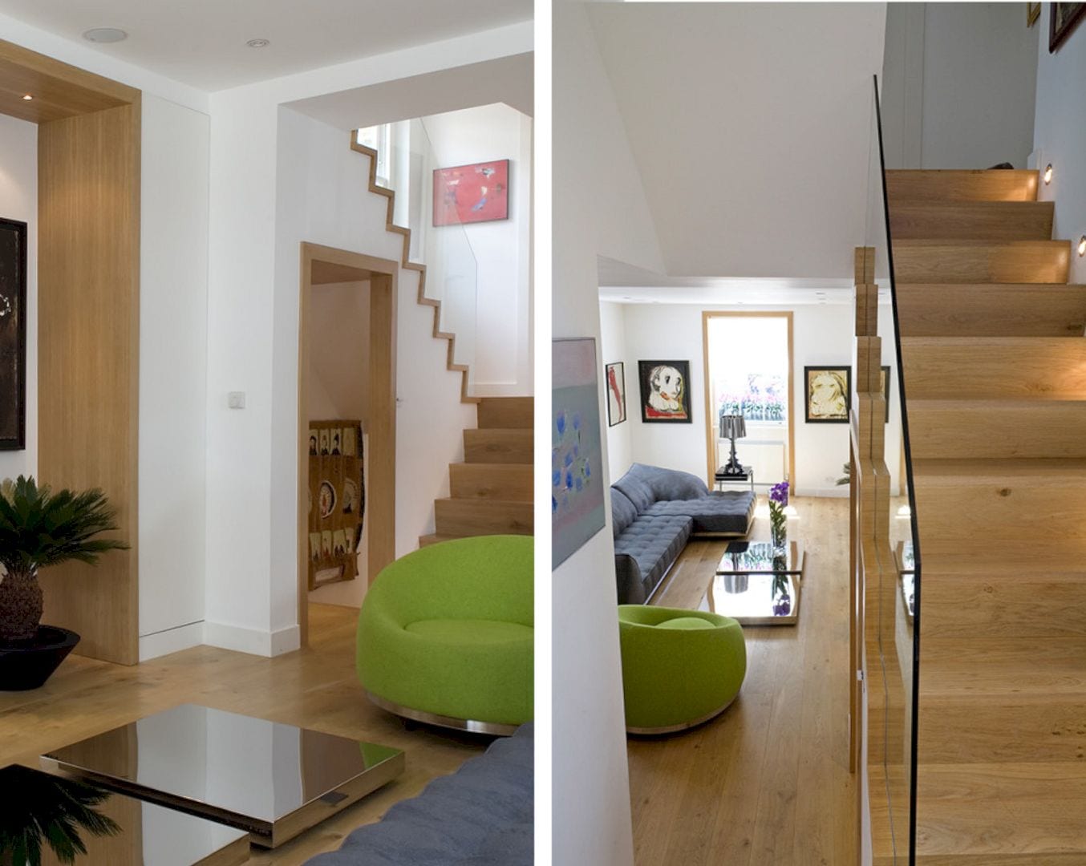
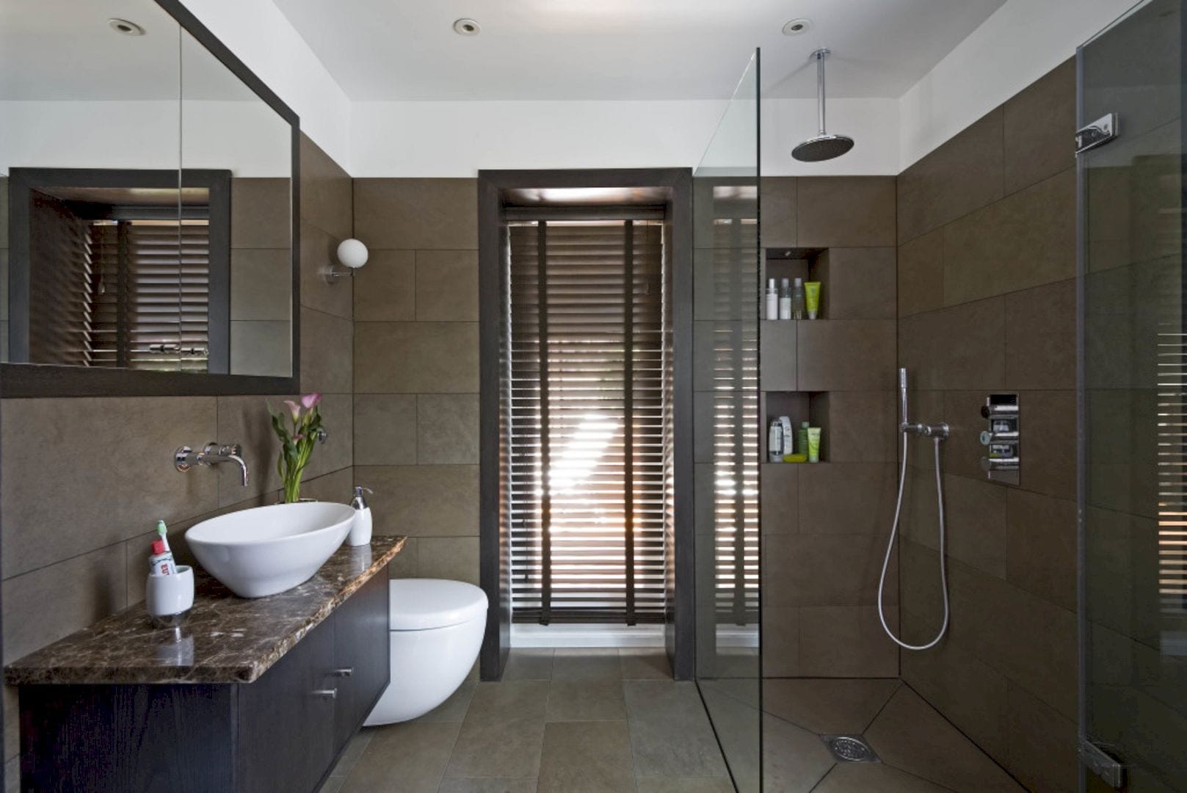
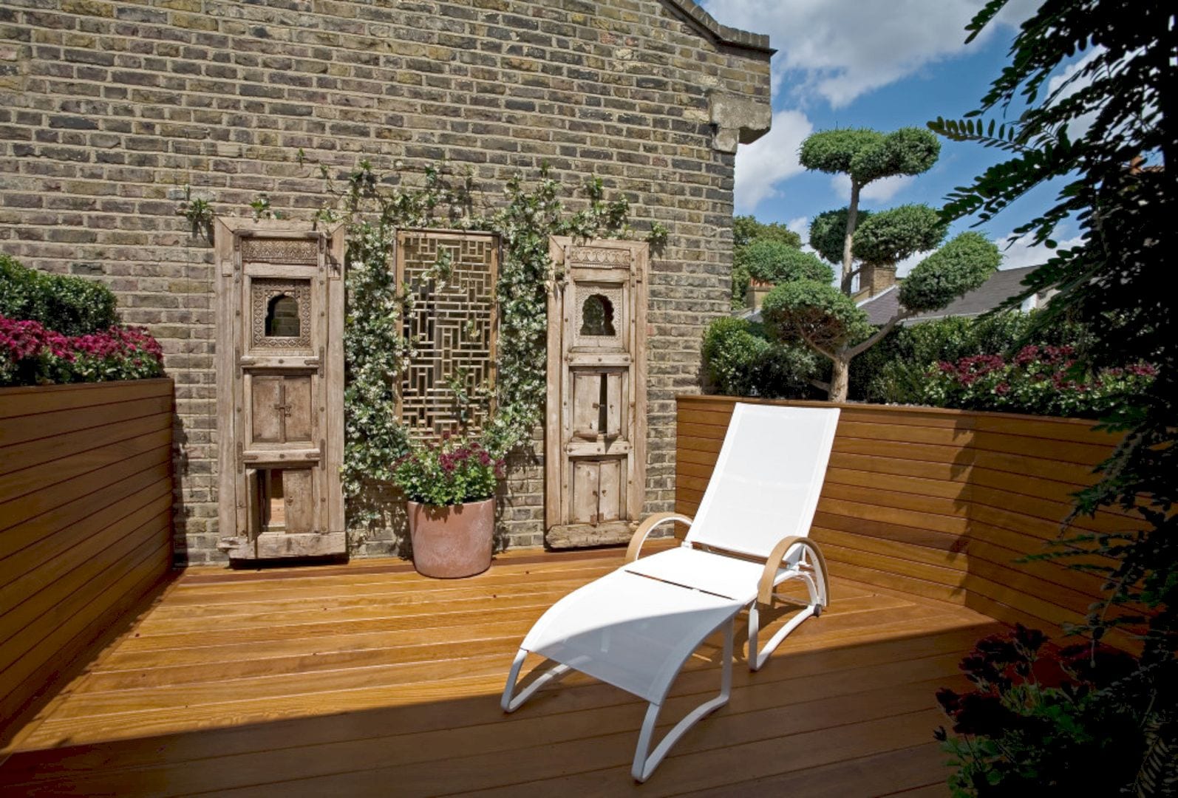
This townhouse was also the last remnant of a terrace that has been during the war on the site. The brief of this project is to remodel and extend this 1840s townhouse and transform it into a comfortable living place for the client.
Details
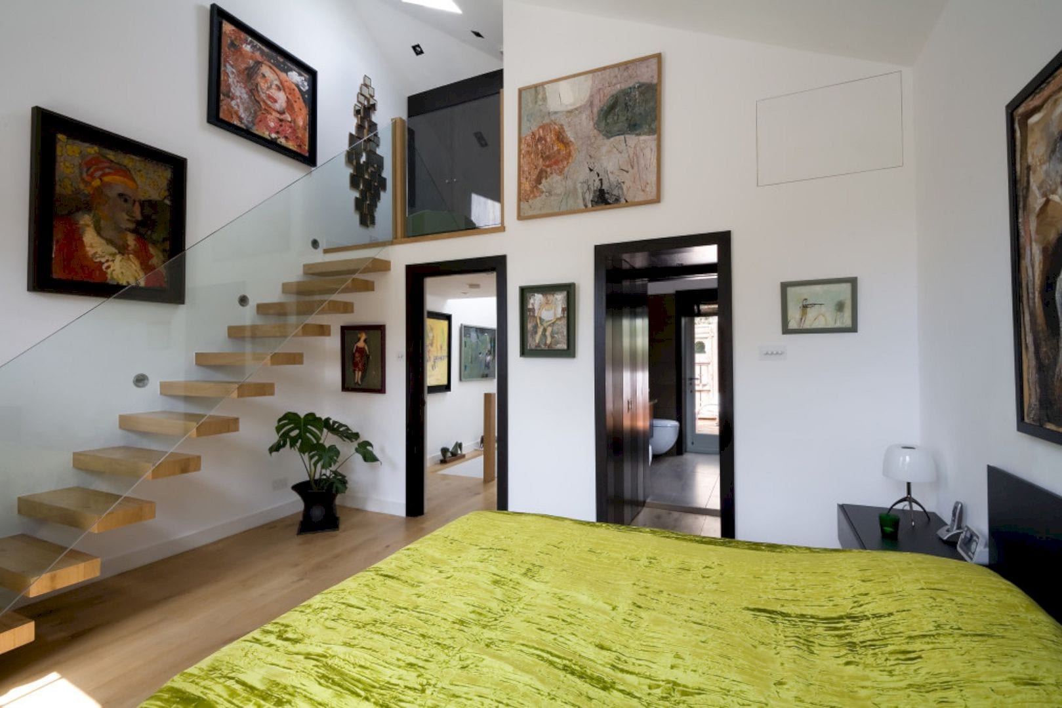
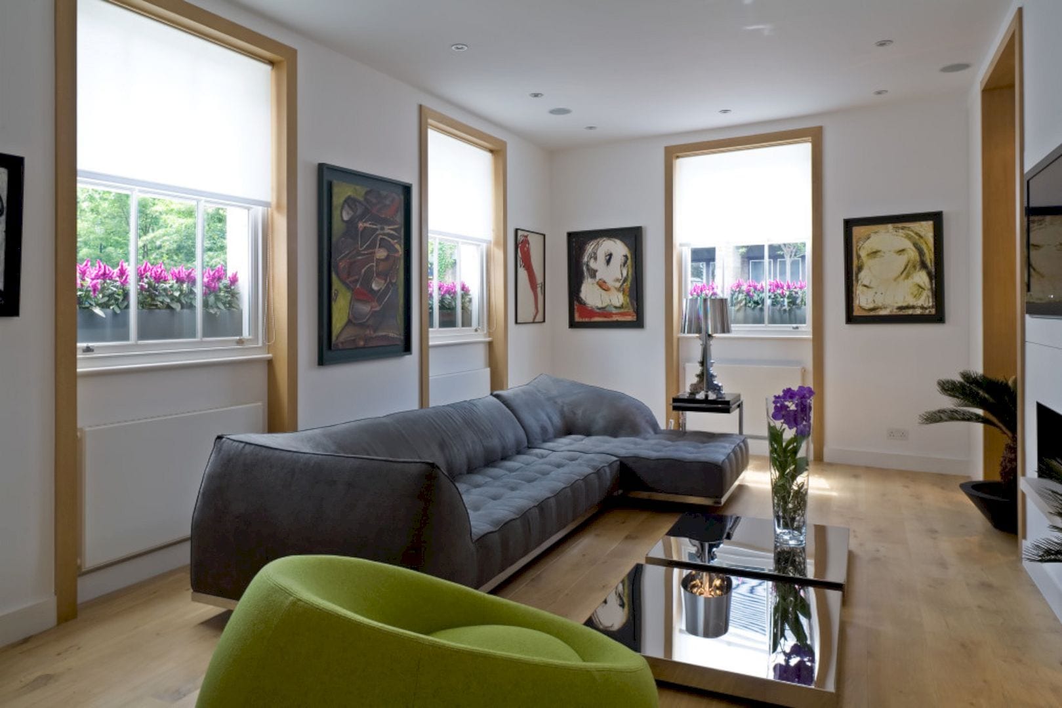
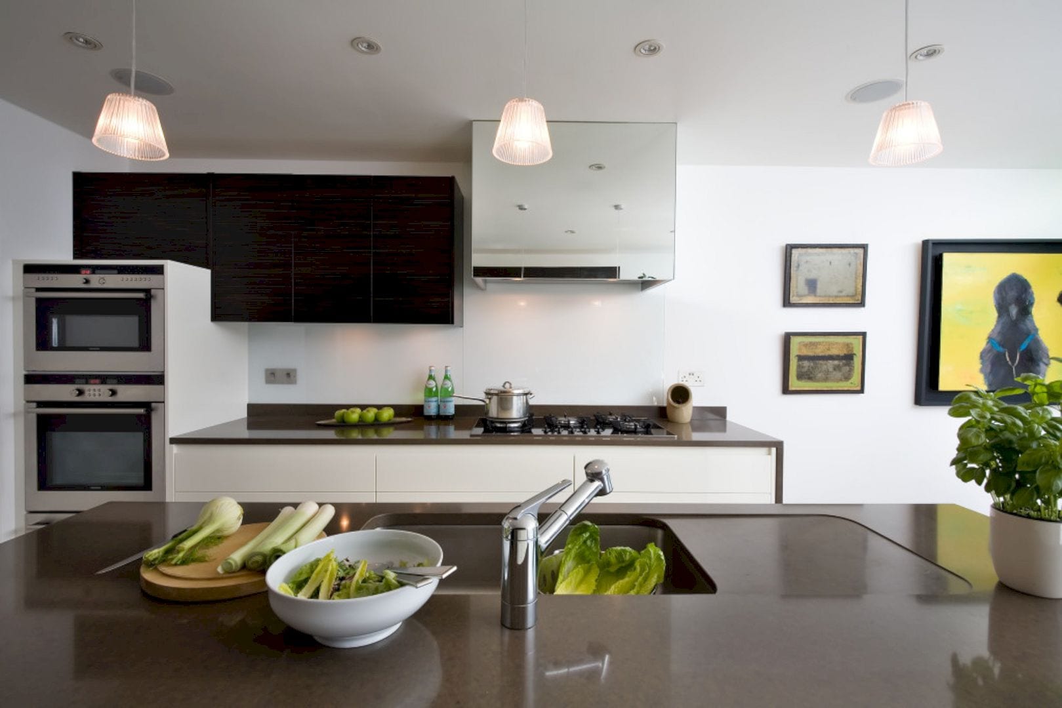
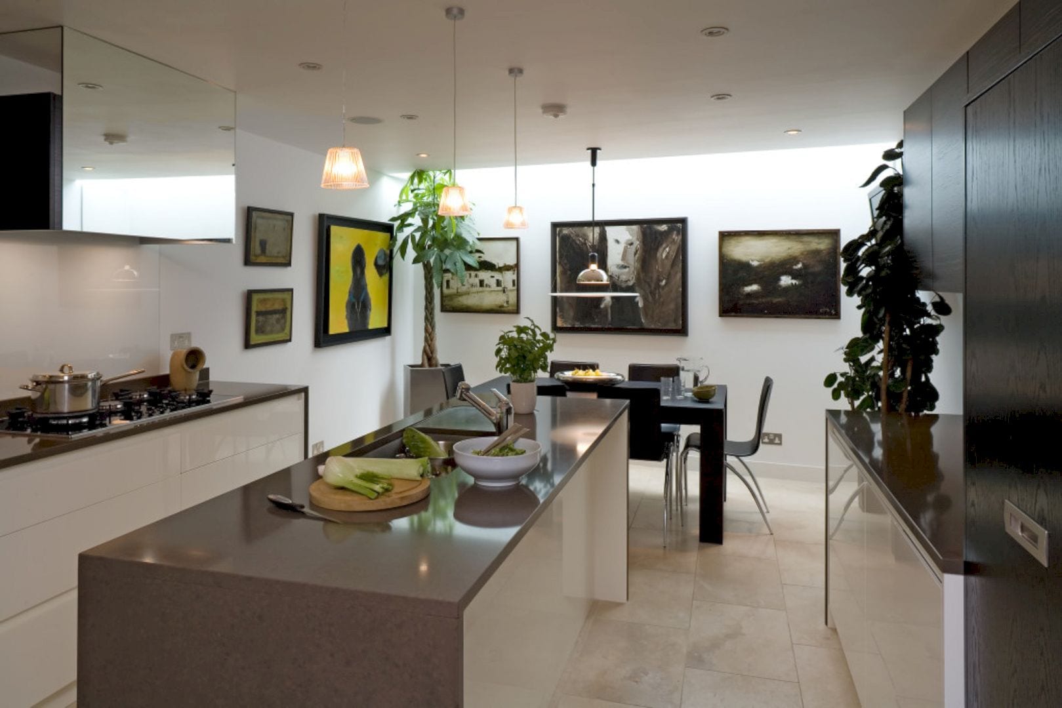
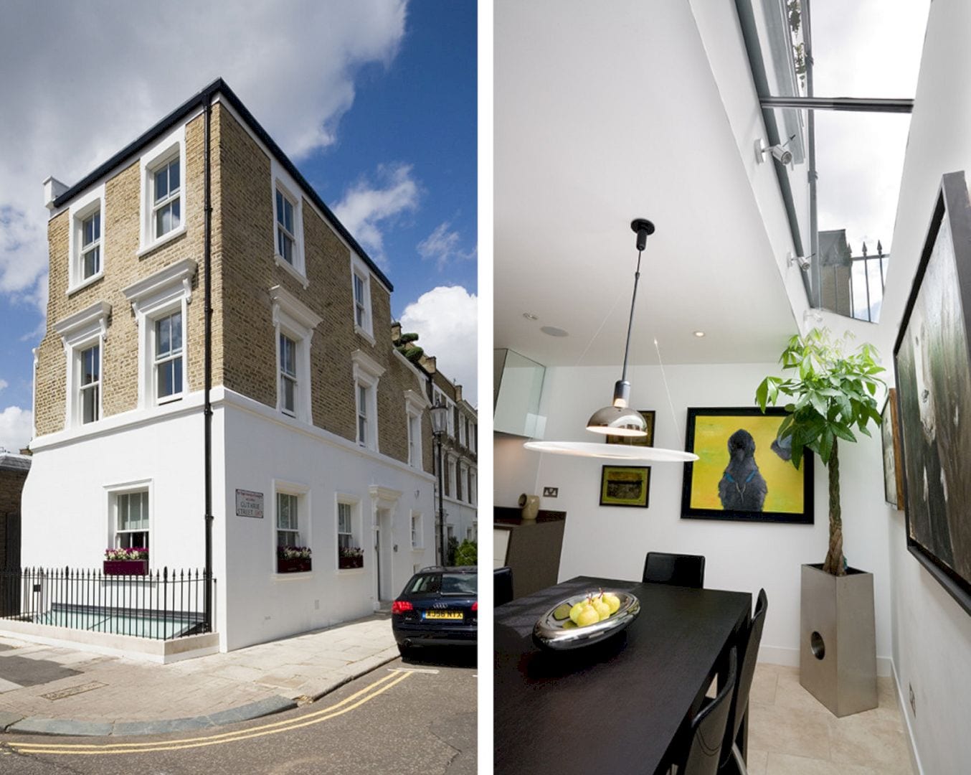
Now, there are only the external walls remain of this original house. Some new windows with matching plaster mouldings are inserted into the house’s side elevation, utilizing the corner location as much as possible. This house is completely rebuilt internally, providing a comfortable living place with a new life for the clients.
Cale Street Gallery
Photography: Stephen Fletcher Architects
Discover more from Futurist Architecture
Subscribe to get the latest posts sent to your email.
