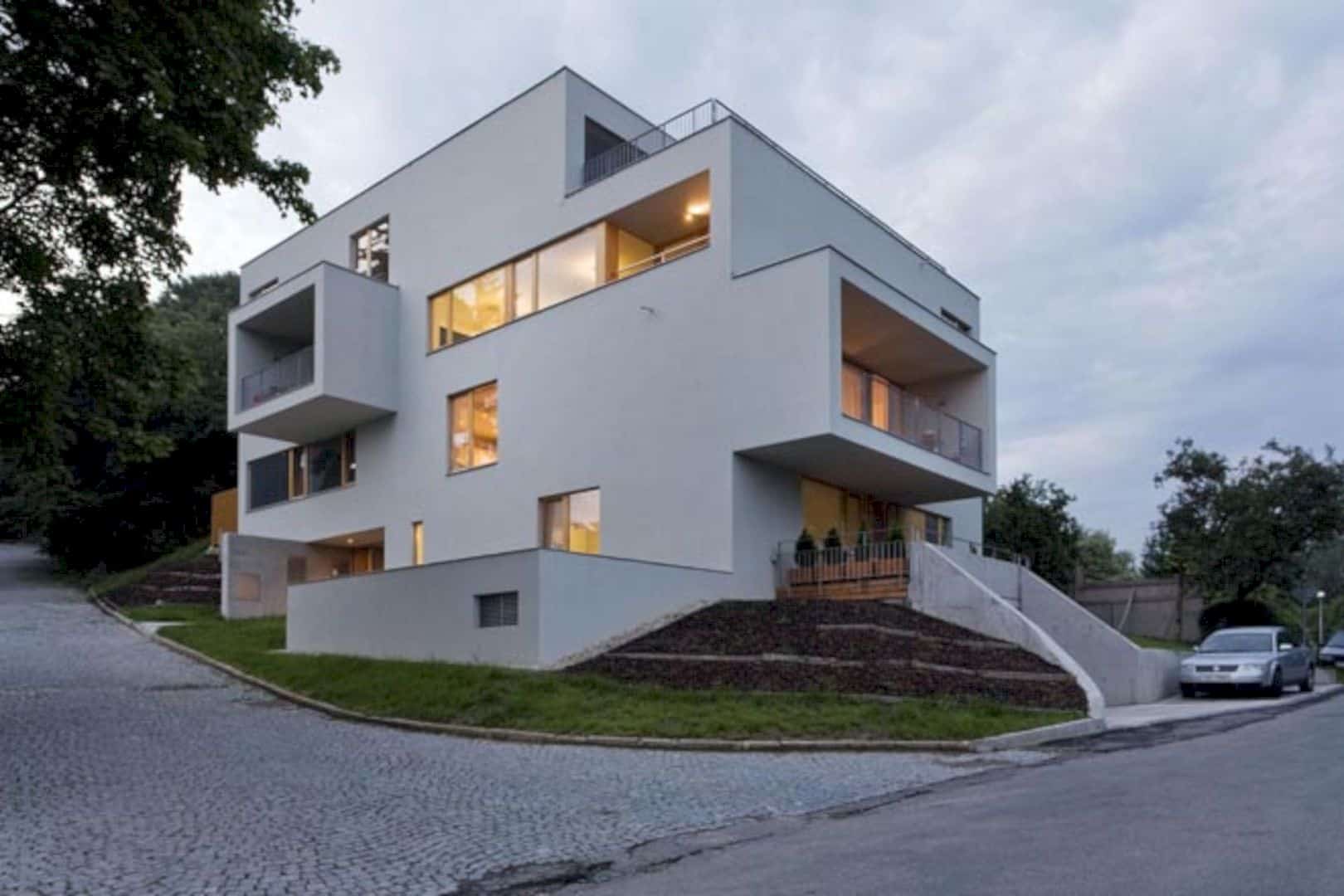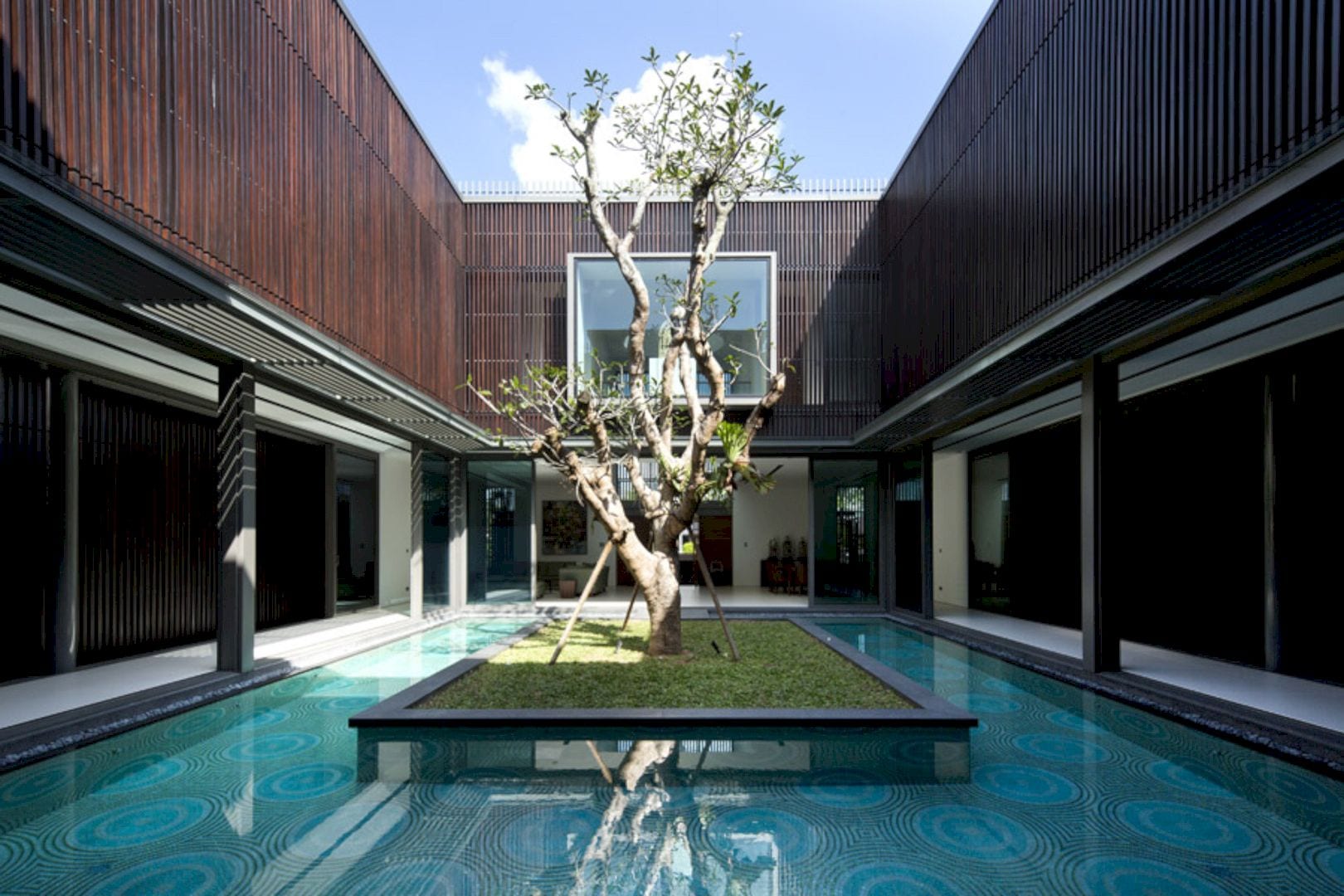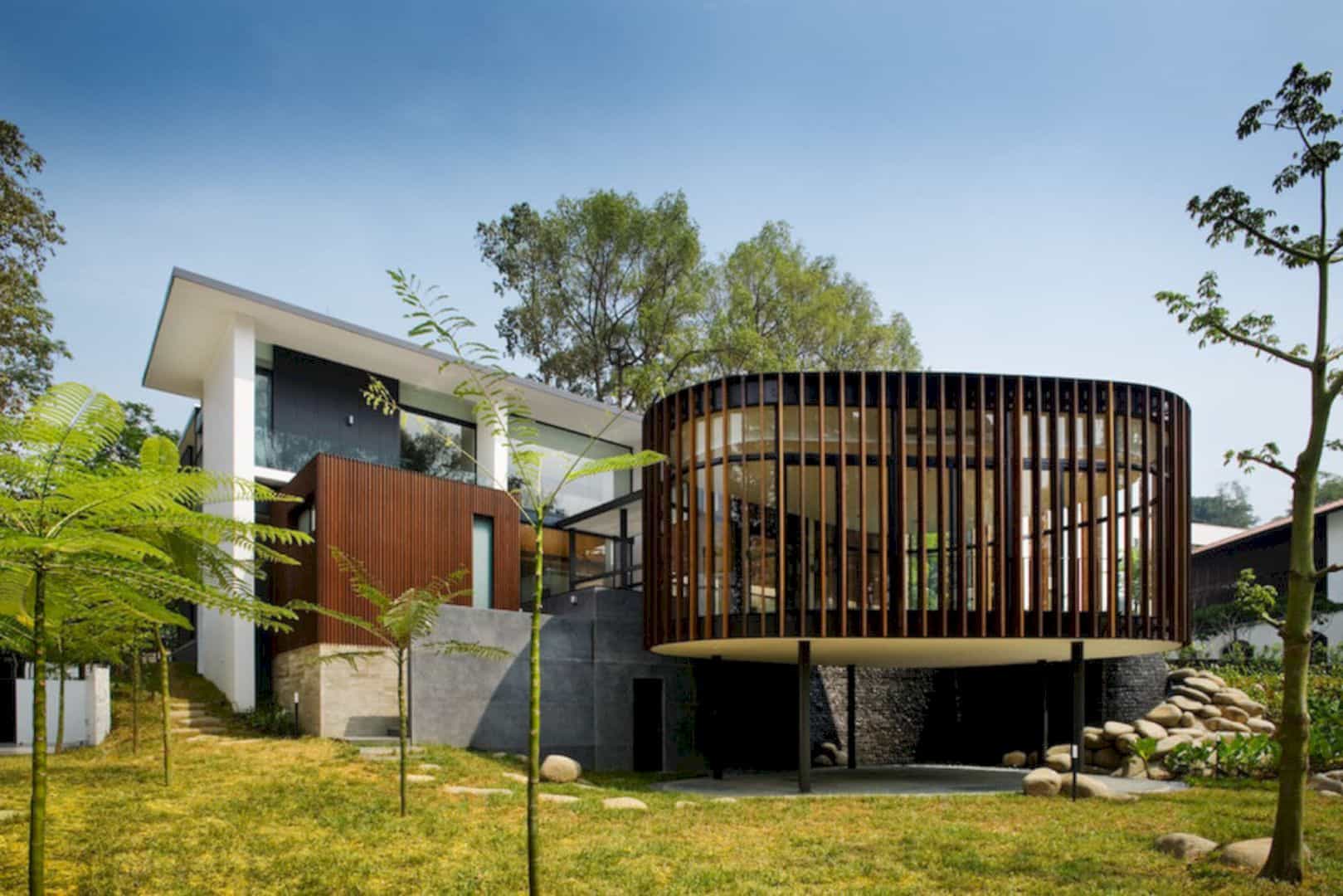Designed by Jules Wilson Design Studio, Bali Container Villa is a custom-built modern and functional home located in Bali, Indonesia. The scope of this awesome project is an interior and exterior architectural design that designs a multi-functional living space with shipping containers.
Design
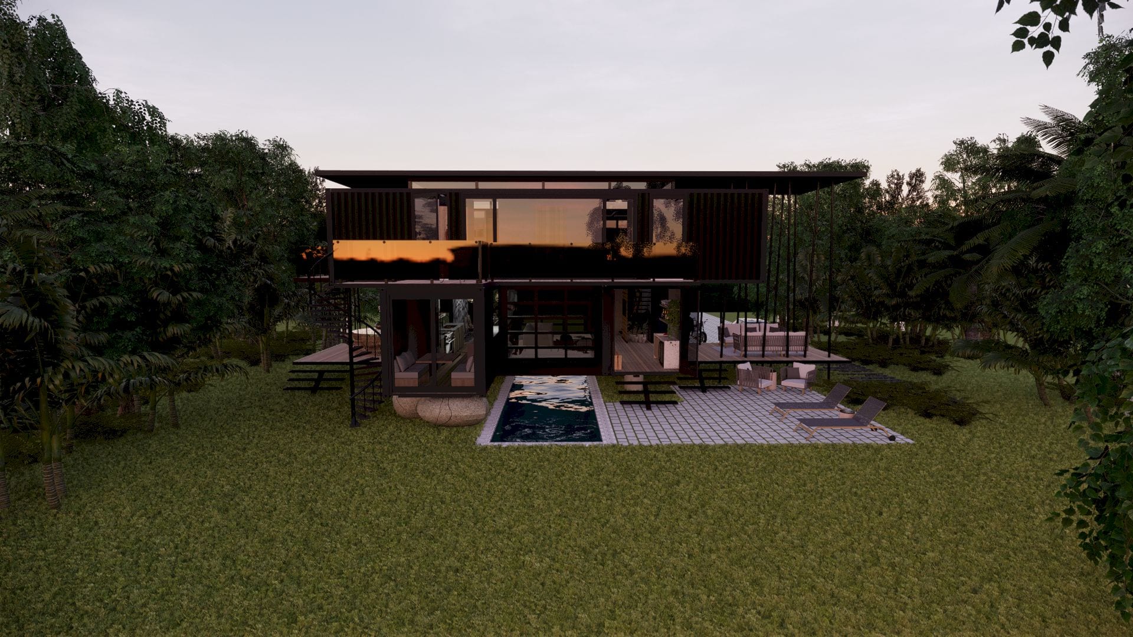
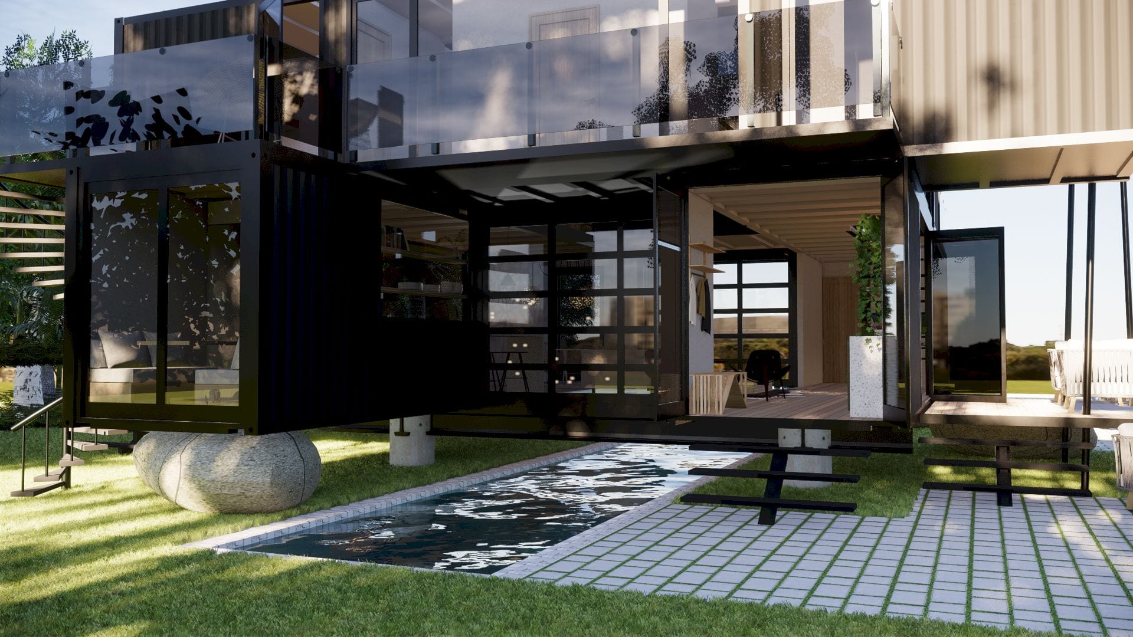
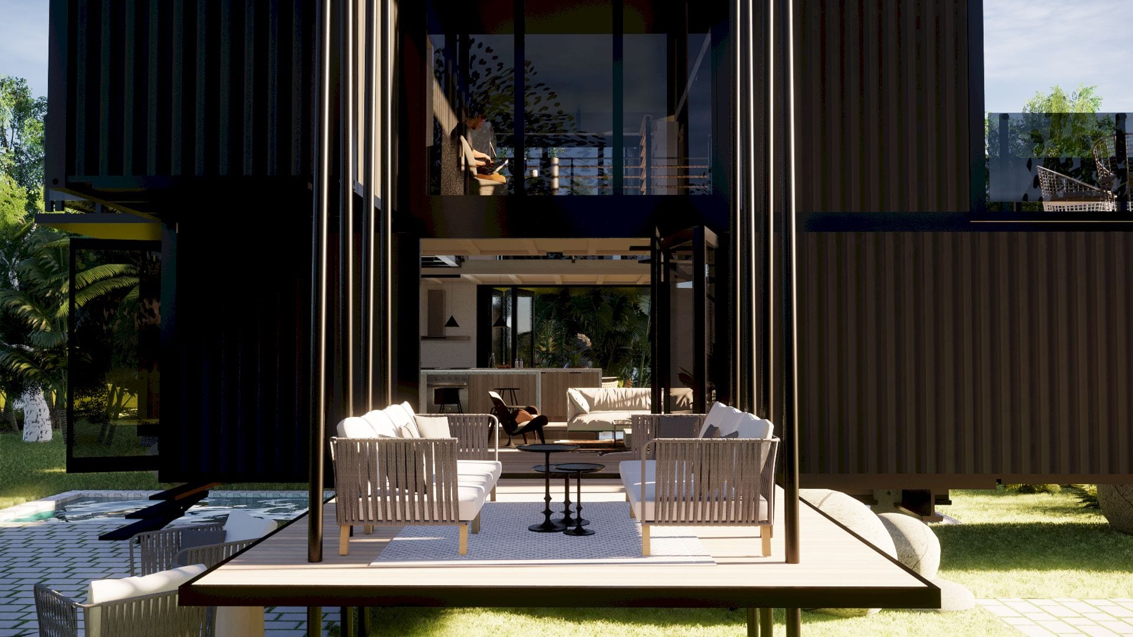
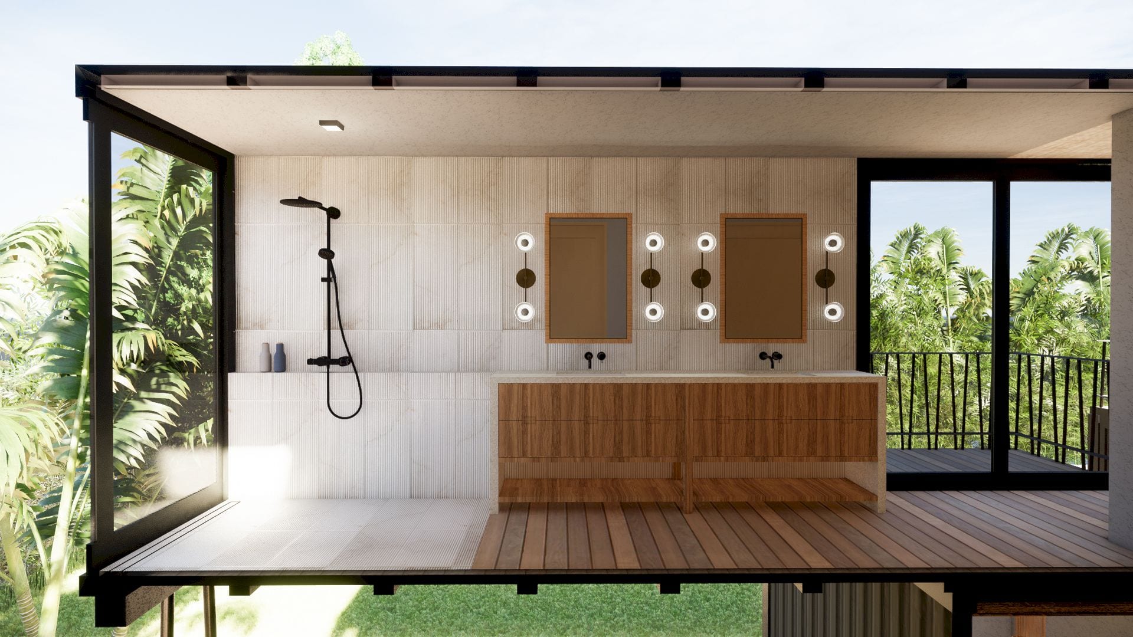
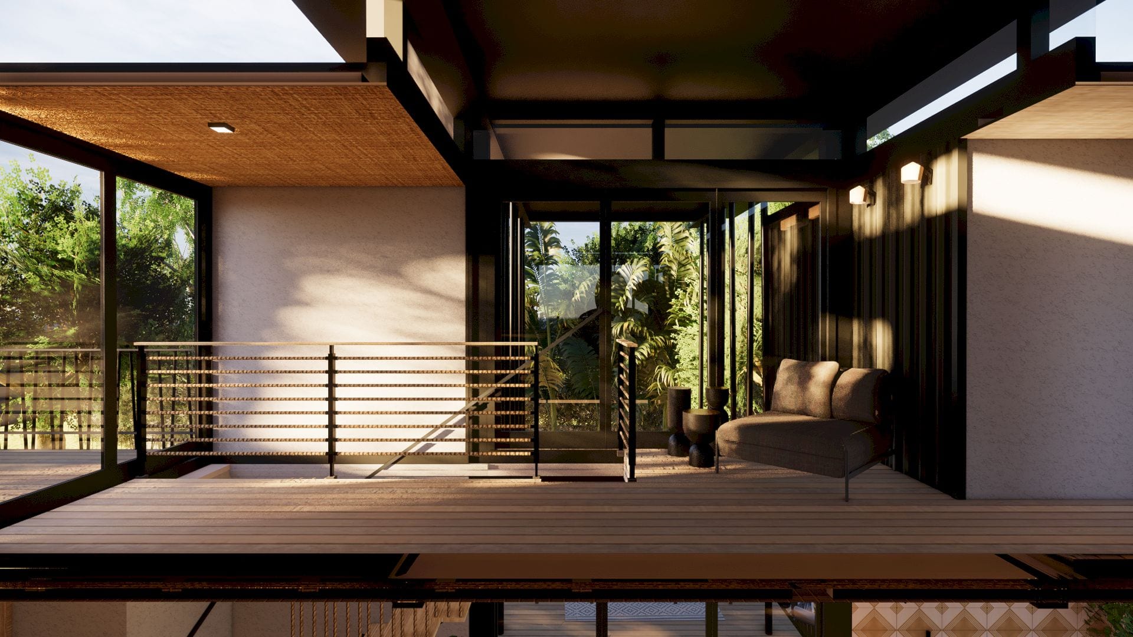
It is a custom-built modern and functional home designed and built with shipping containers. By using these containers, awesome and pictorial views at the center of this residence can be captured fully. This way can transform this villa into a comfortable place to enjoy the surrounding nature.
Materials
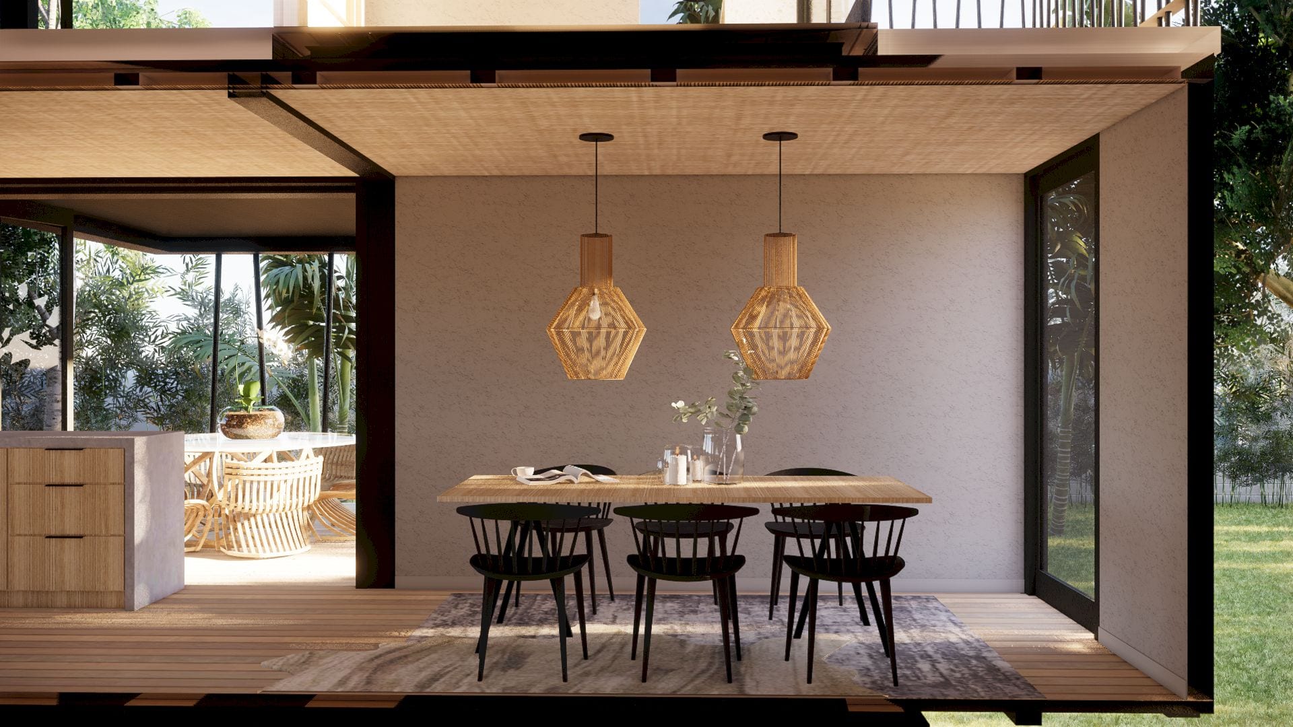
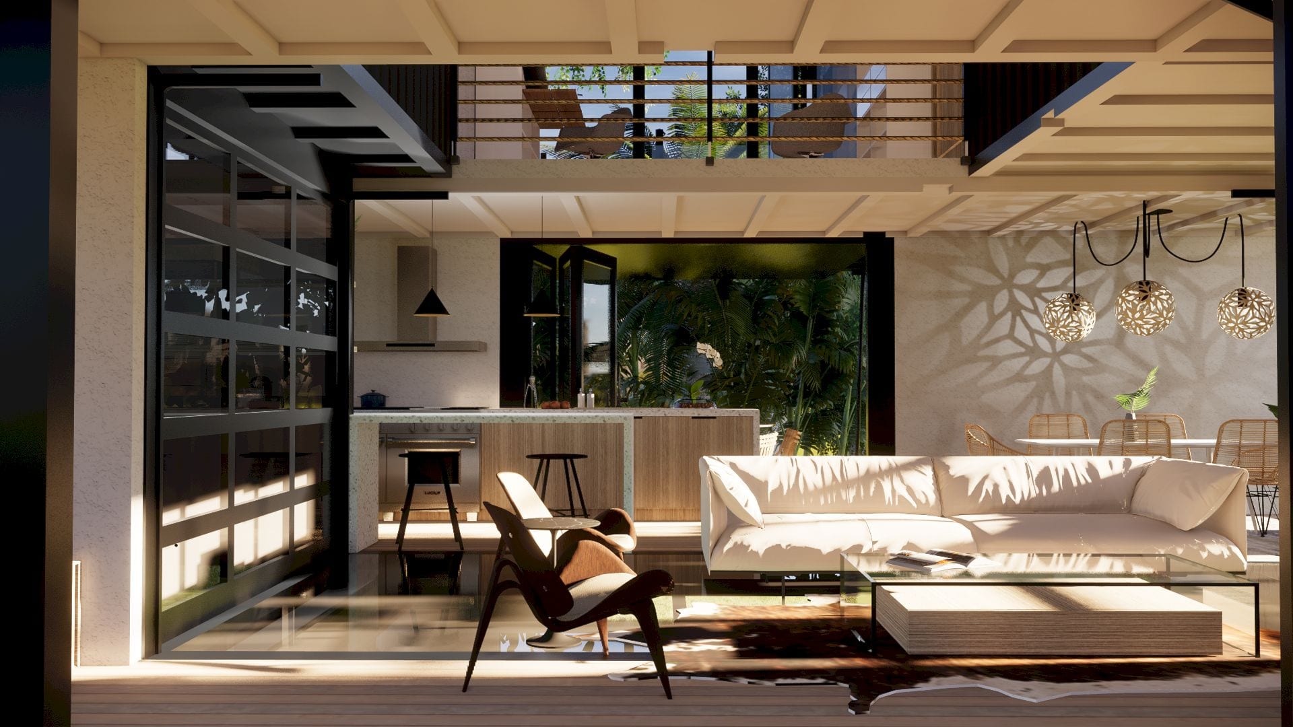
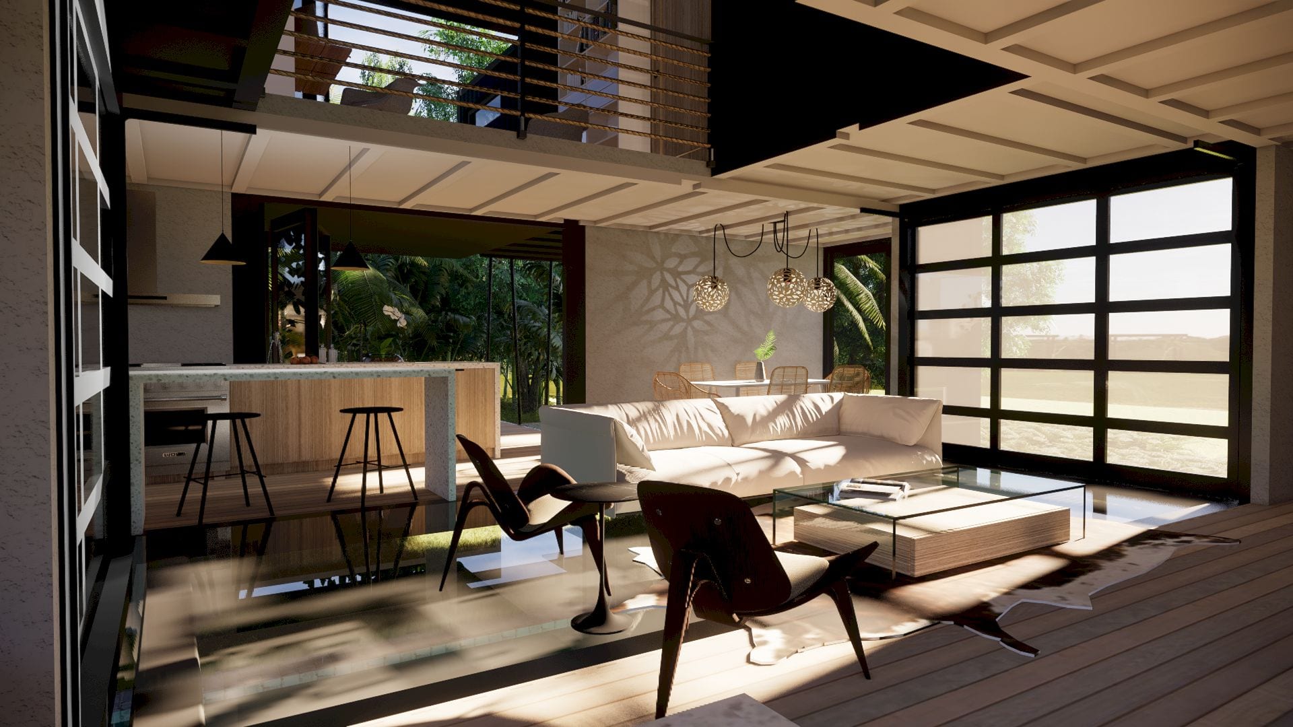
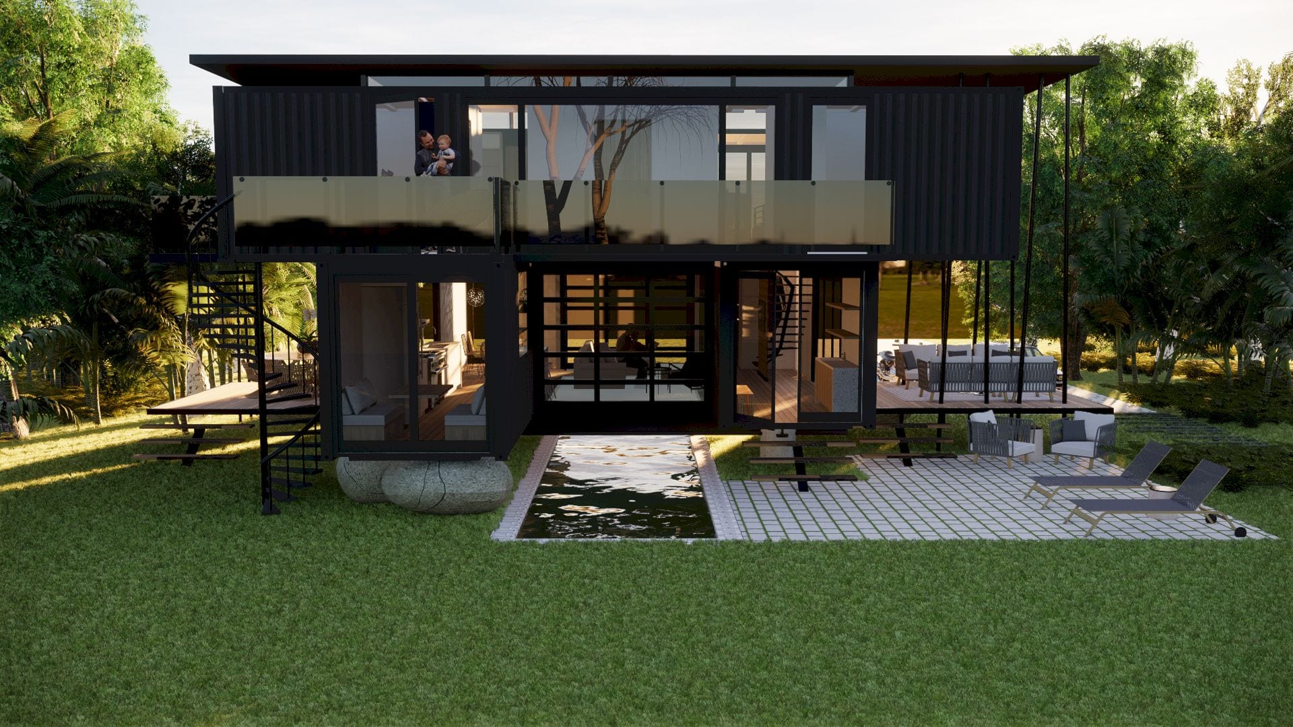
The architect uses special materials to design this functional home. These materials can reflect the beauty of the natural surroundings. Relaxed furniture is also used to create a multi-functional living space inside this home.
Bali Container Villa Gallery
Photography: Jules Wilson Design Studio
Discover more from Futurist Architecture
Subscribe to get the latest posts sent to your email.
