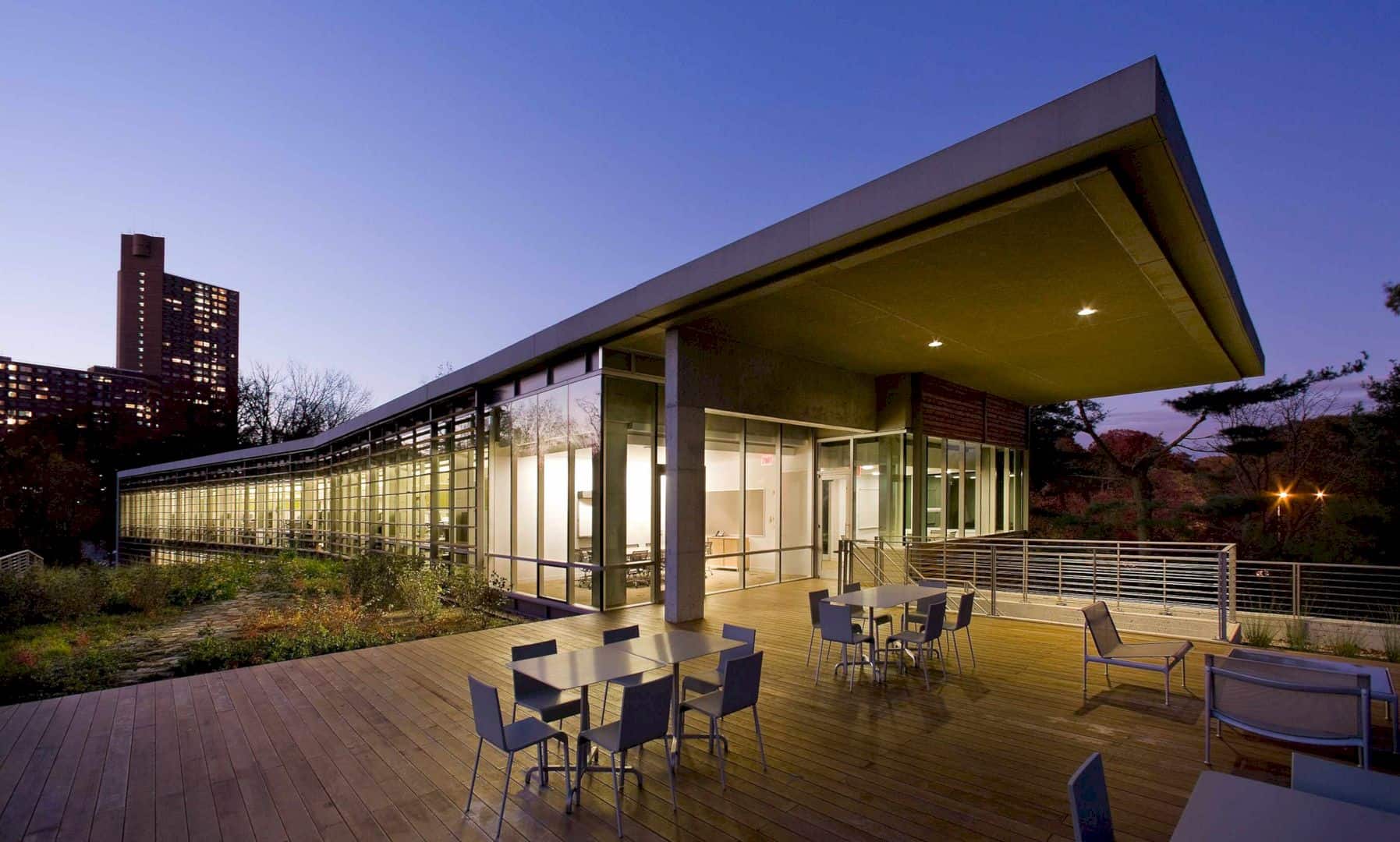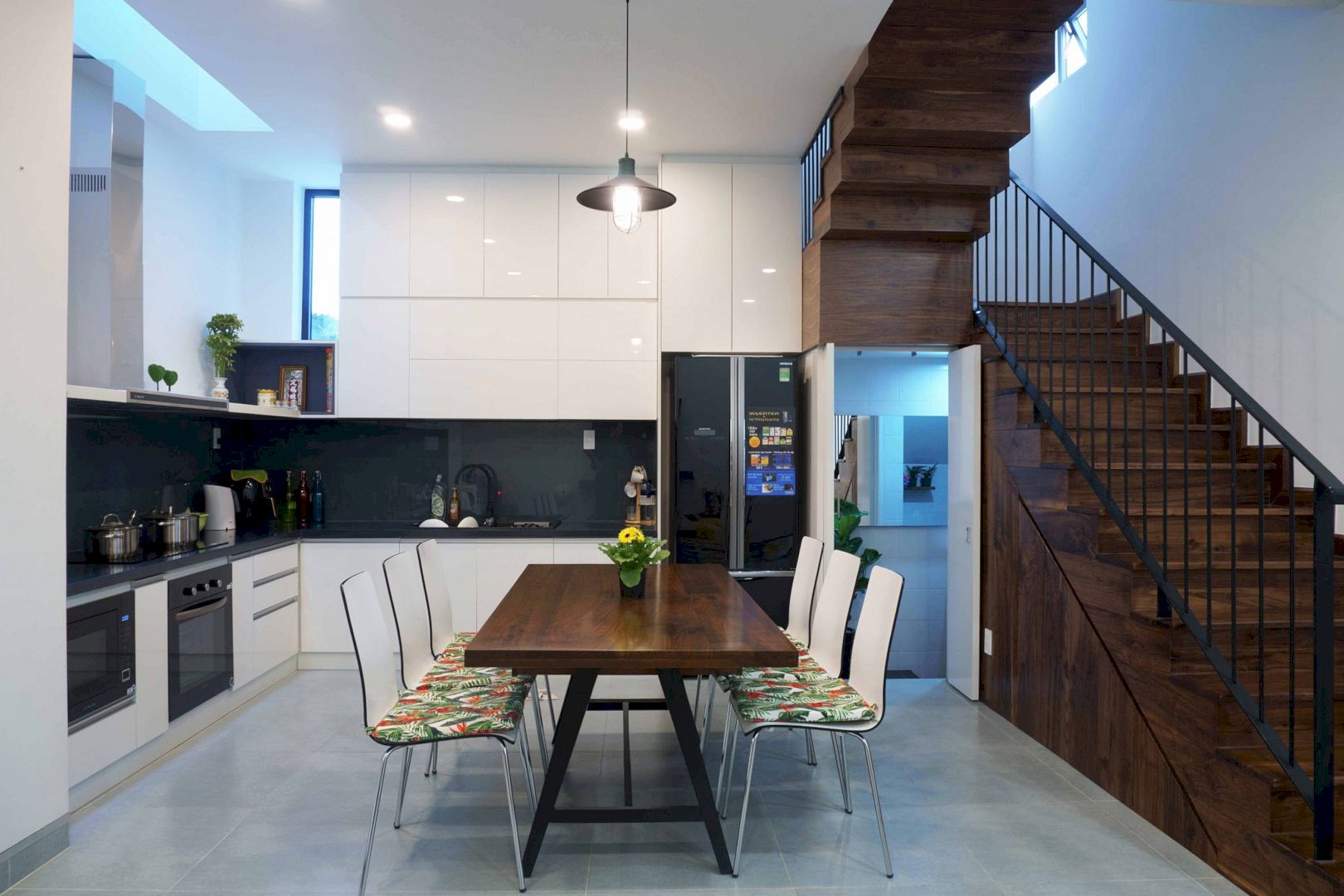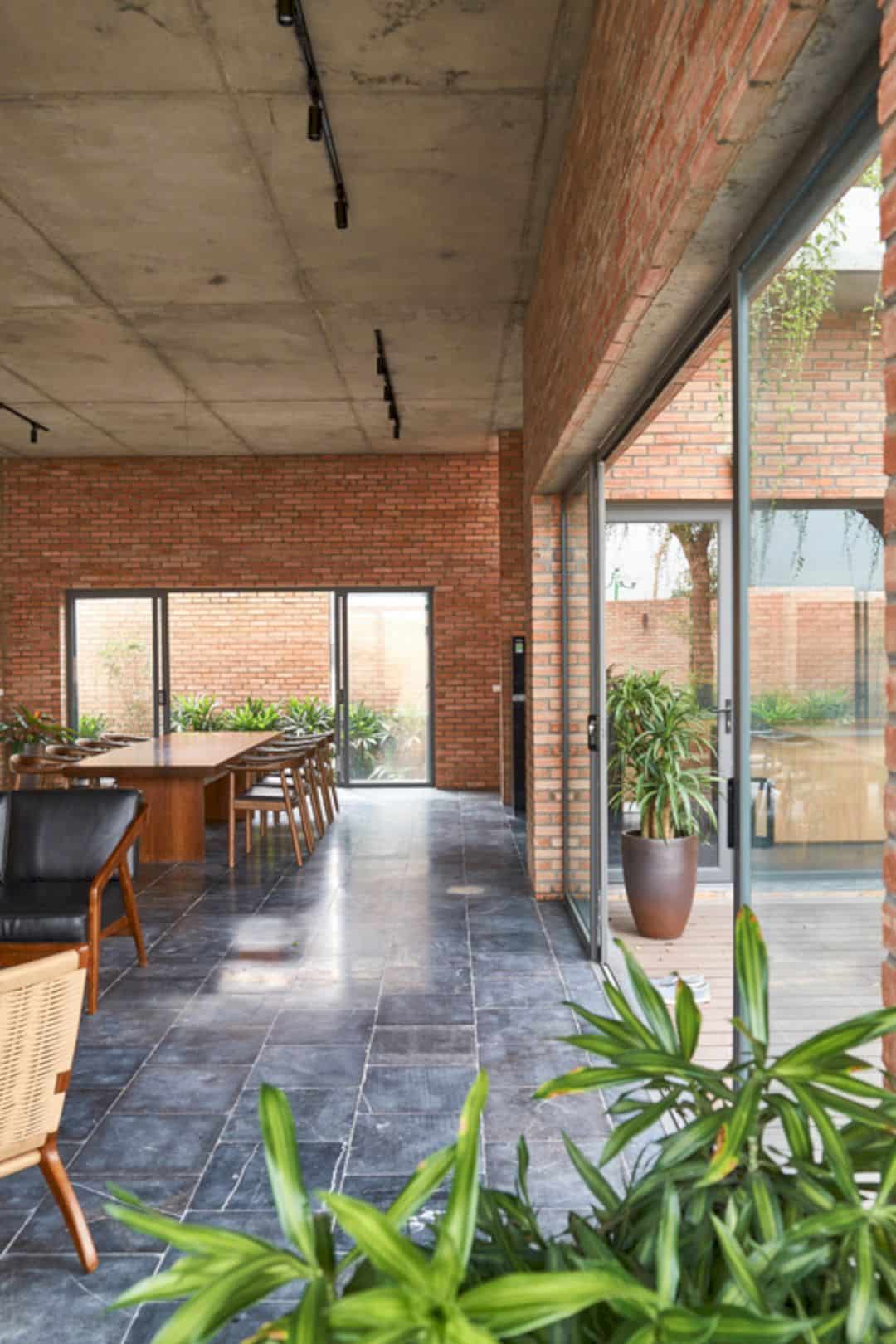Sits in a unique site at an elevation of 9,200 feet, Wildcat Ridge Residence is designed by Voorsanger Architects with three major elements. With two hundred feet in length, this house offers a comfortable living place with its renewable energy source.
Design
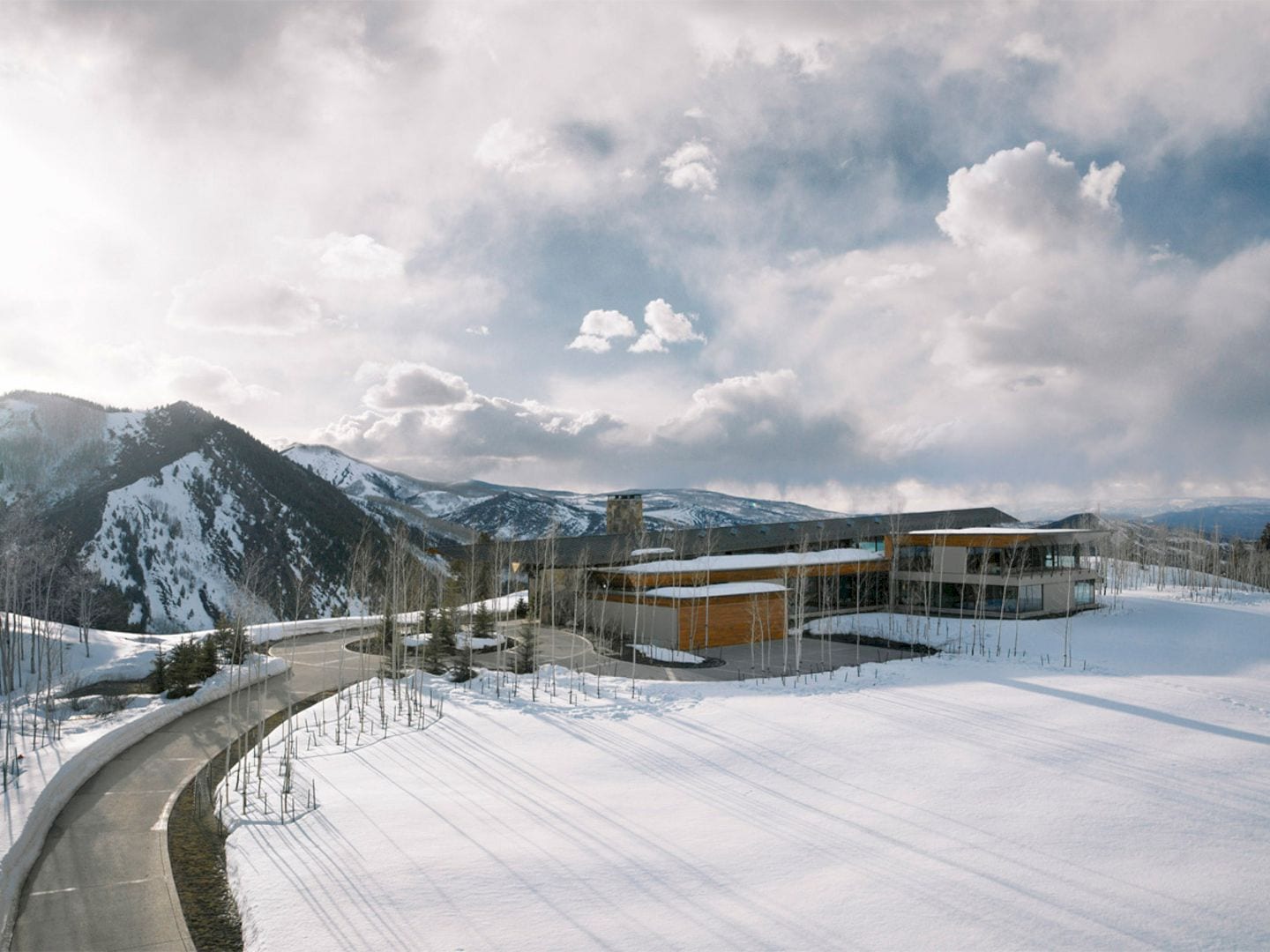
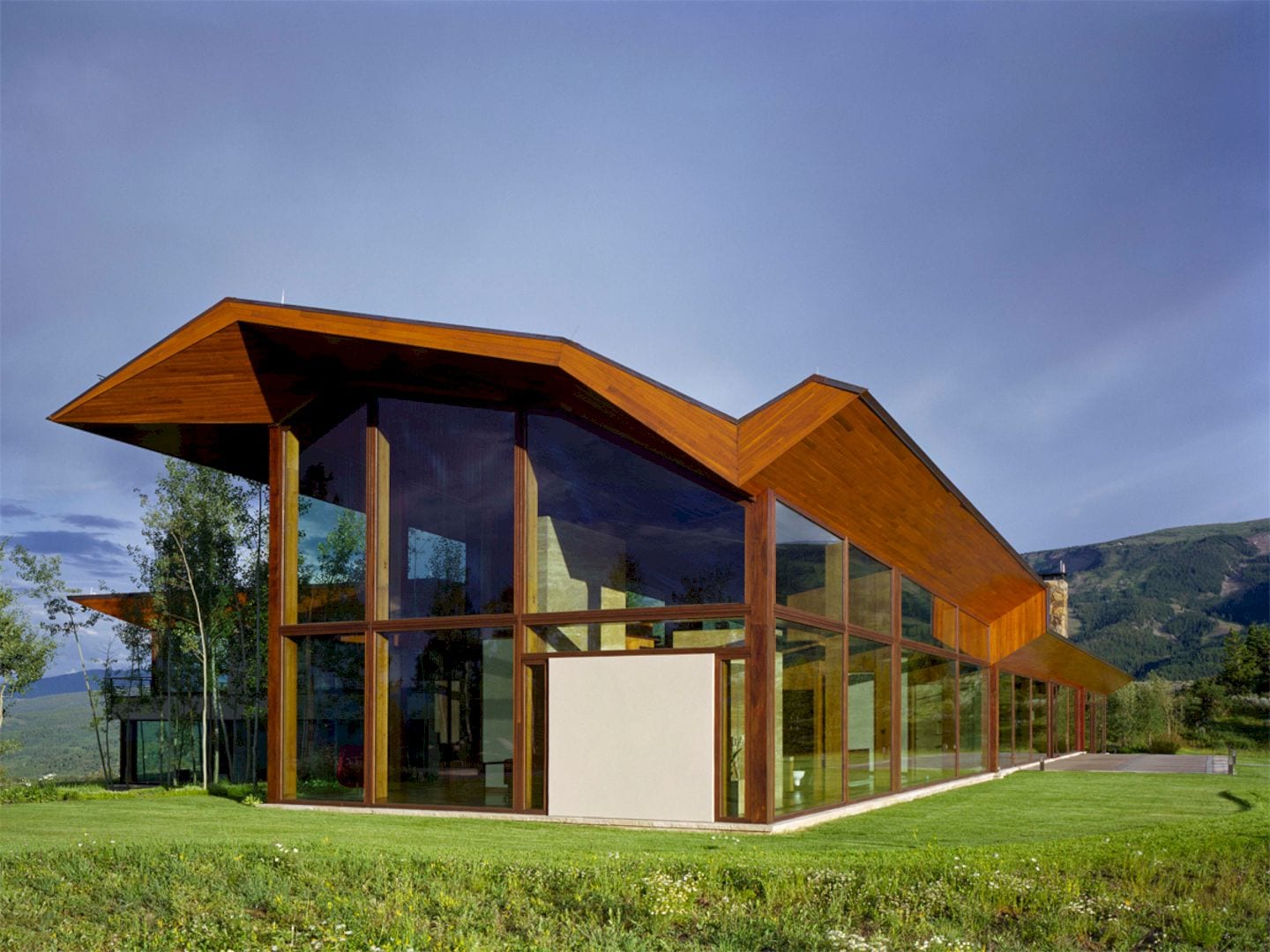
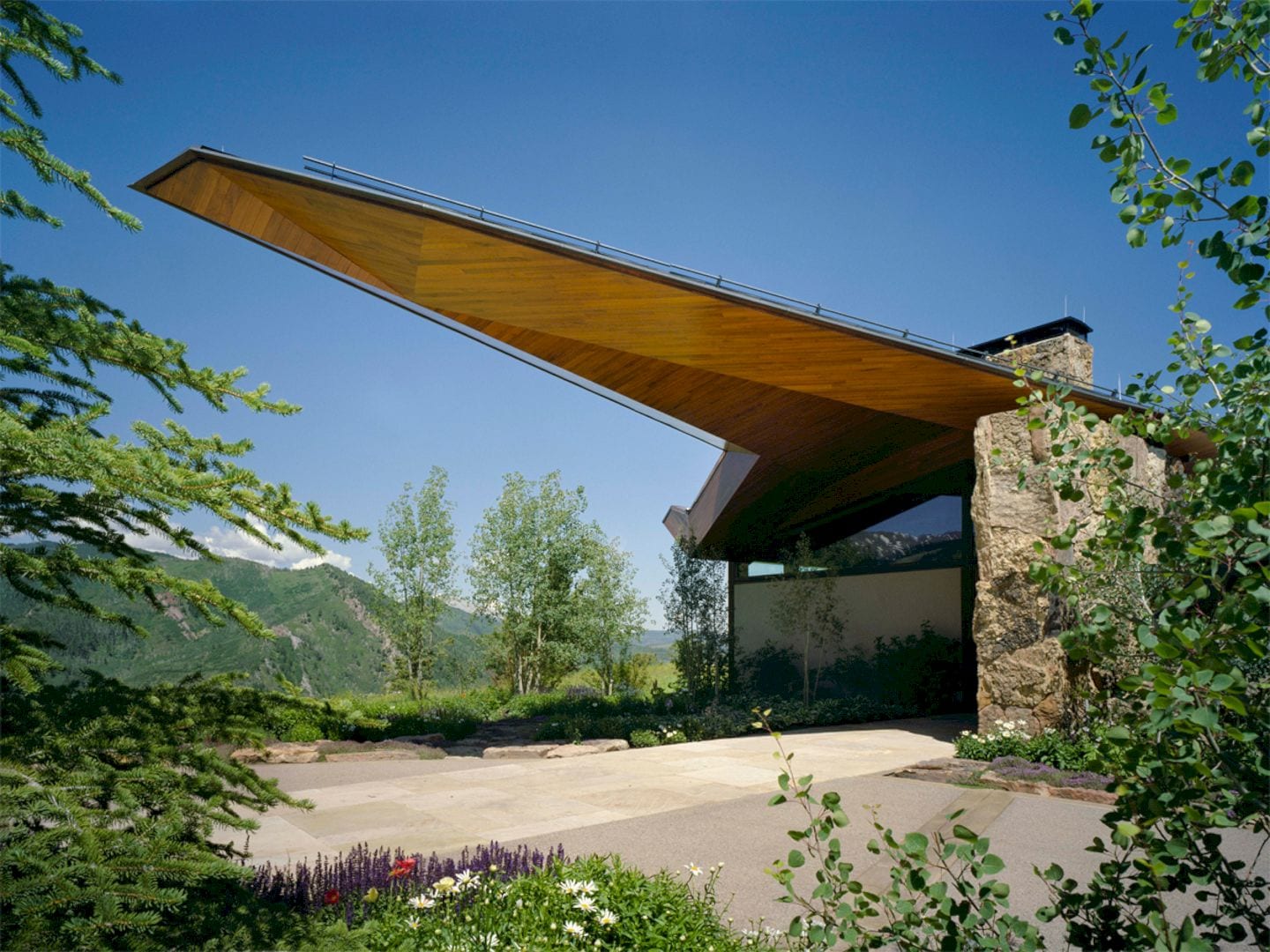
There are three major elements in the design of this house to respond to the unique site: large expanses of exterior glass, an immense moss rock wall, and a dramatic folded plate roof. The building’s transparency also allows for maximum awesome views of the surrounding mountains without competing with the scale.
Rooms
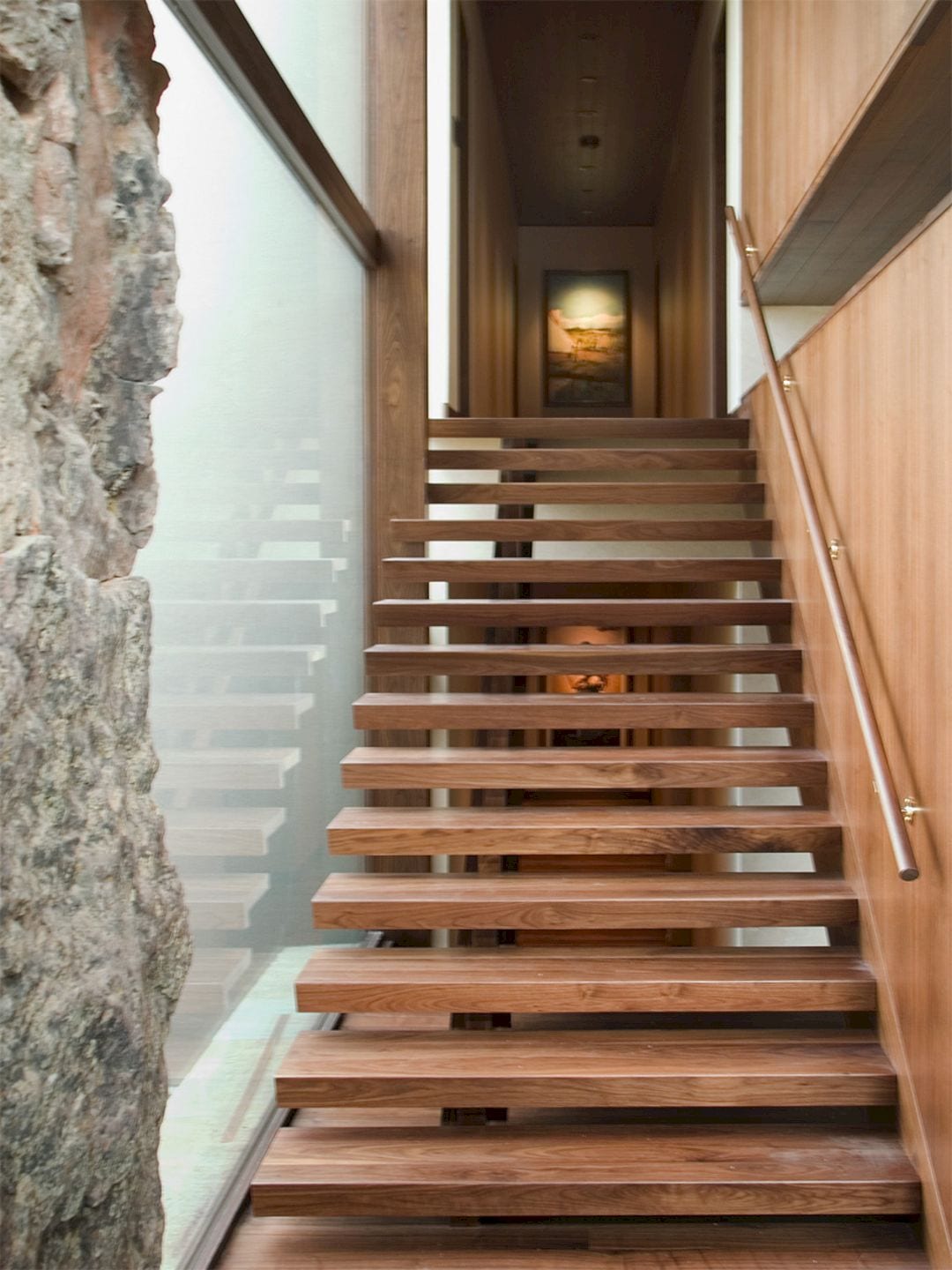
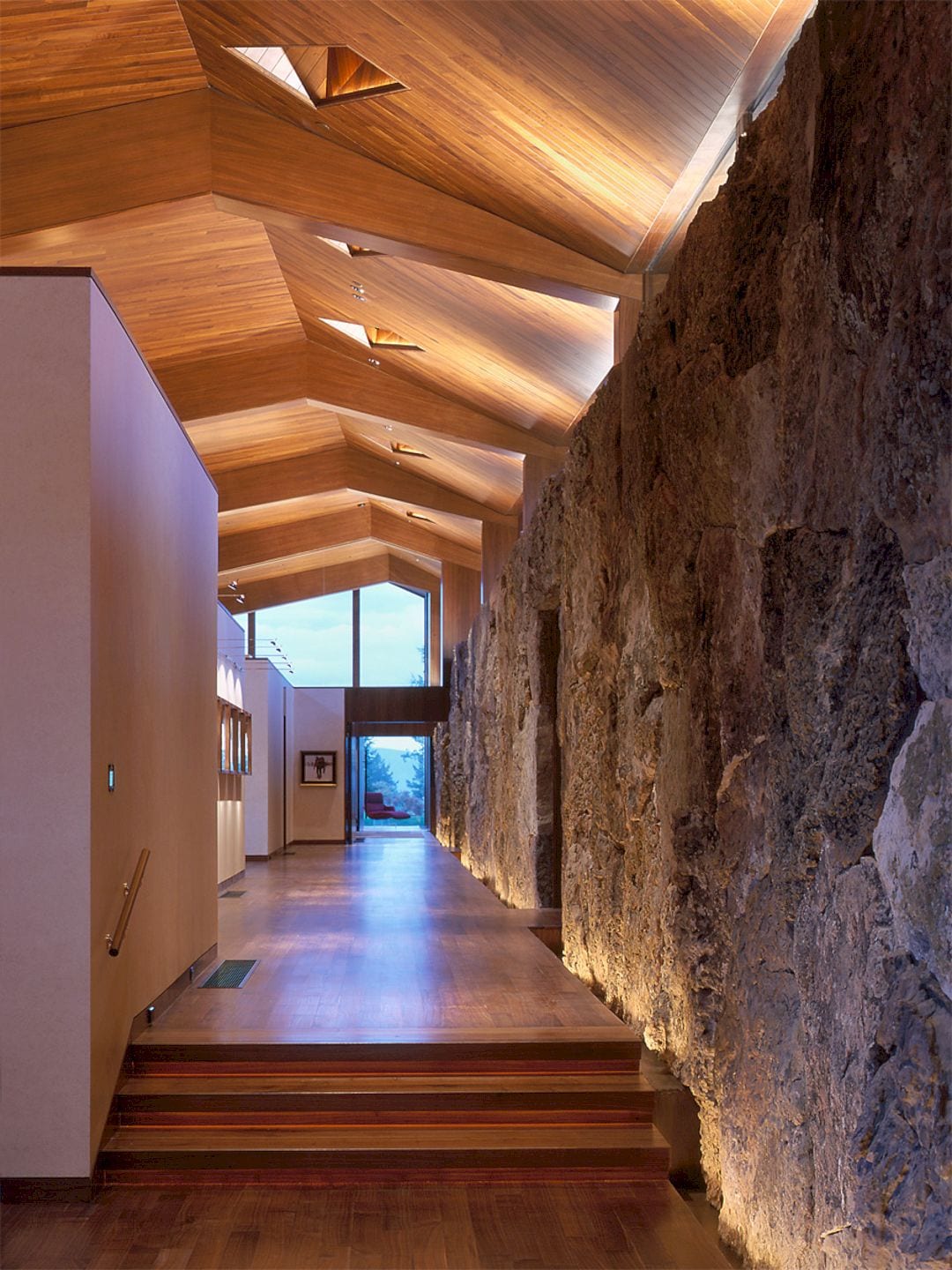
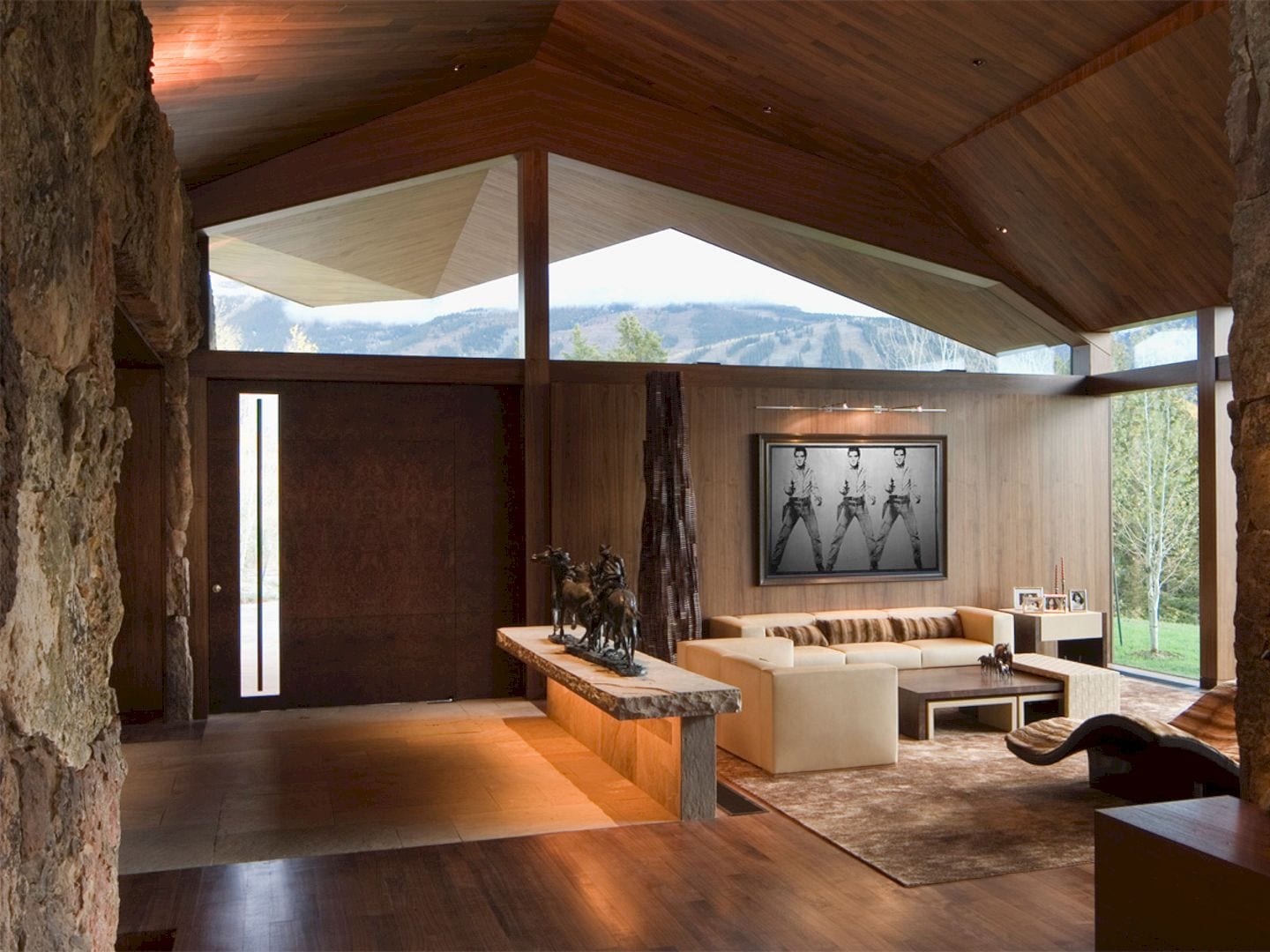
This design also evolves well by following the longitudinal parallel of the mountain’s crest with a study room, public rooms, and master bedroom oriented west toward stunning views. There are some guest bedrooms that have an eastern orientation with the receding mountain ranges’ view.
Energy Source
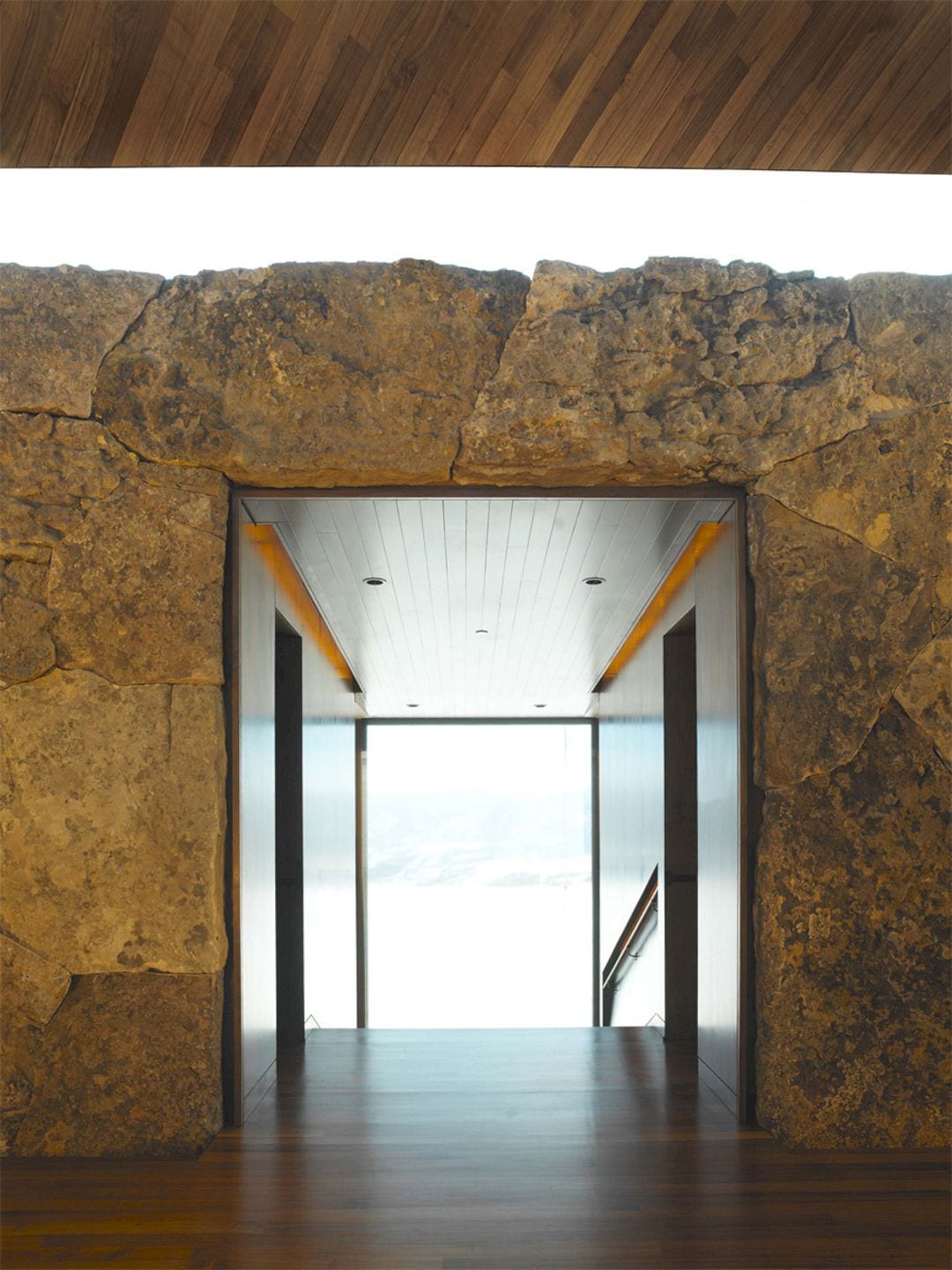
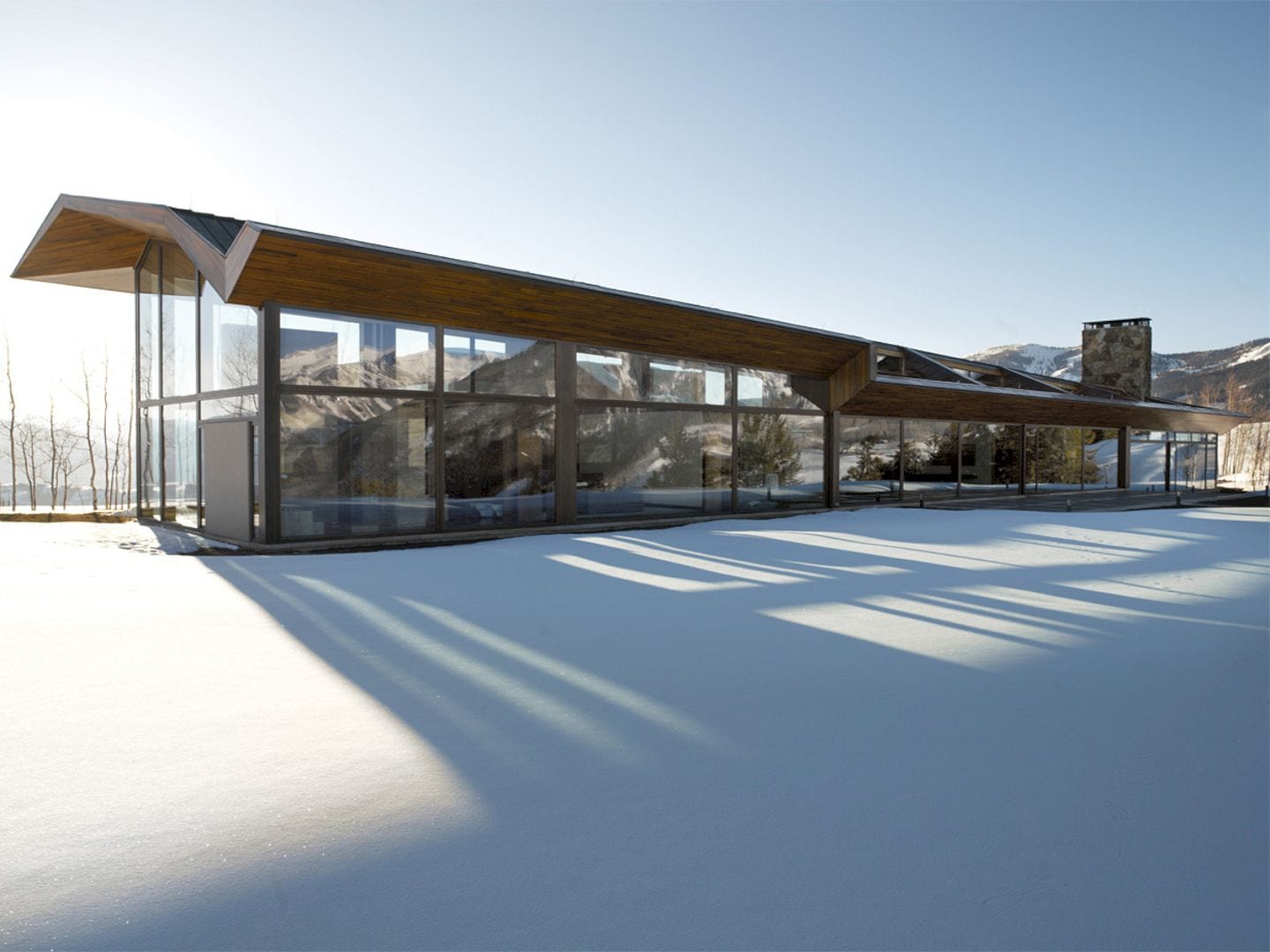
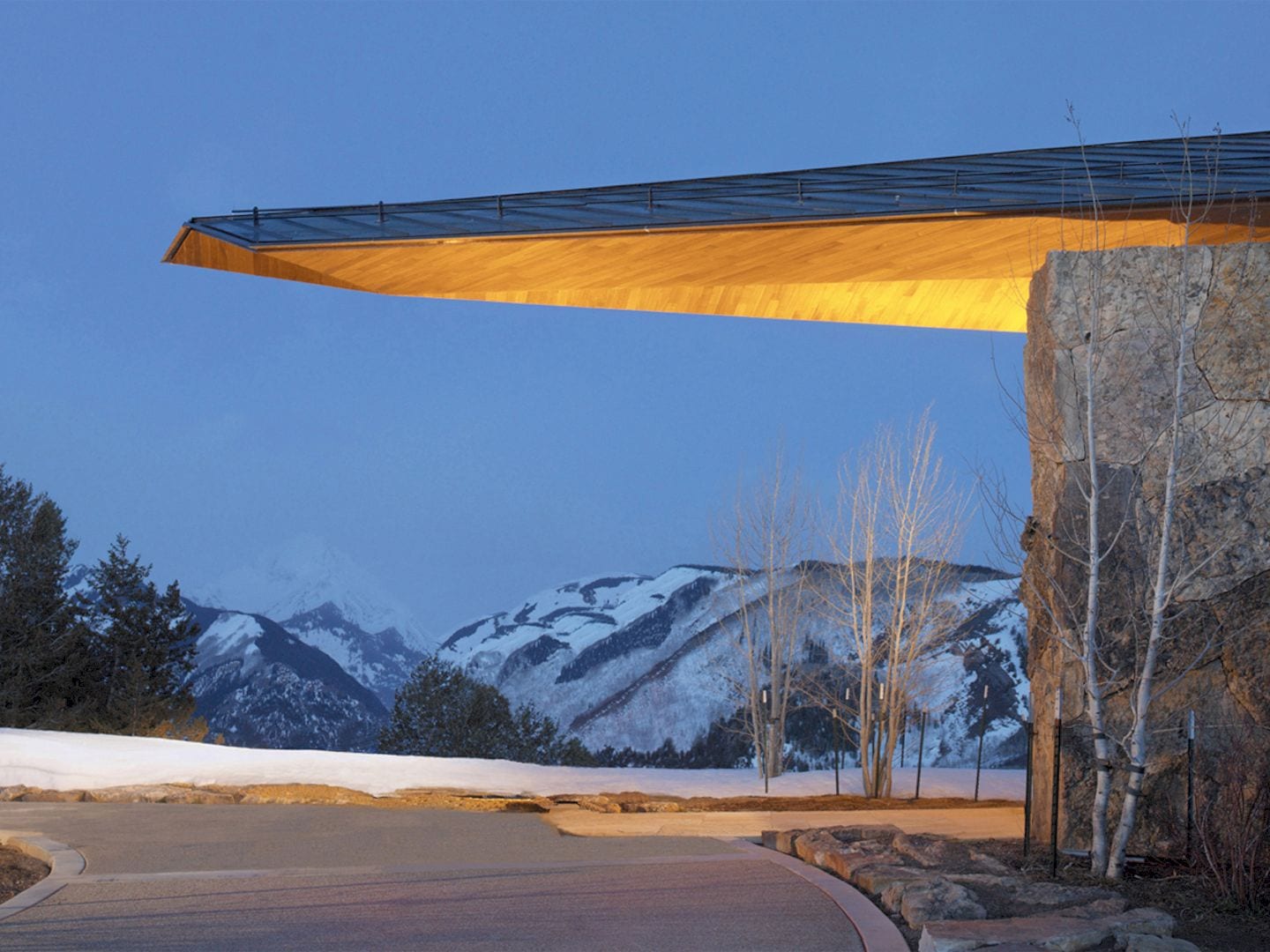
Sixty geothermal wells are the renewable energy source of this house that functions independently of outside support services. These weels heat the house, pool, and driveaway during winter months and cool in summer months without depleting more fossil fuels.
Wildcat Ridge Residence Gallery
Photography: Thomas Damgaard, Paul Warchol, Paul Bardagjy
Discover more from Futurist Architecture
Subscribe to get the latest posts sent to your email.
