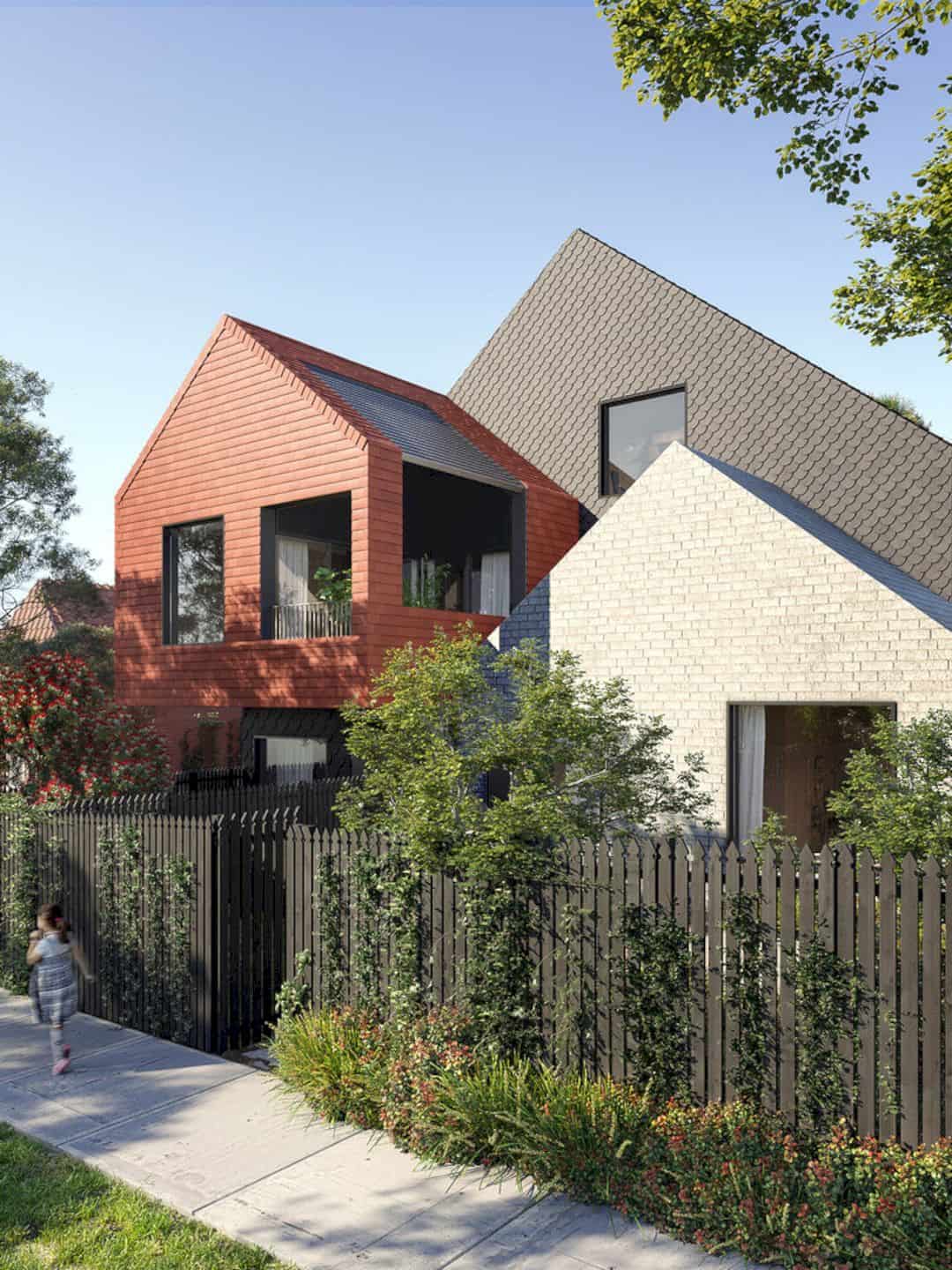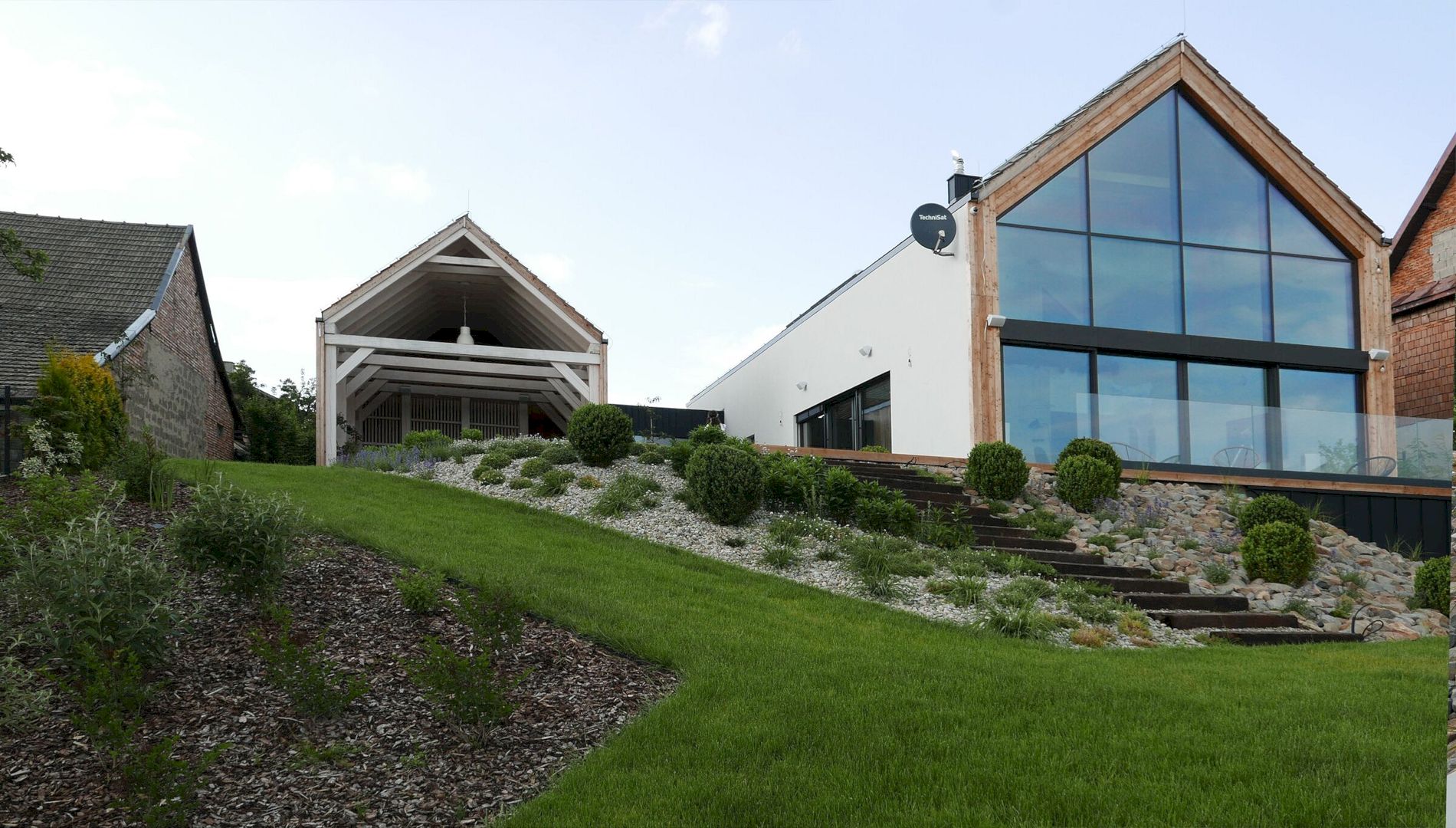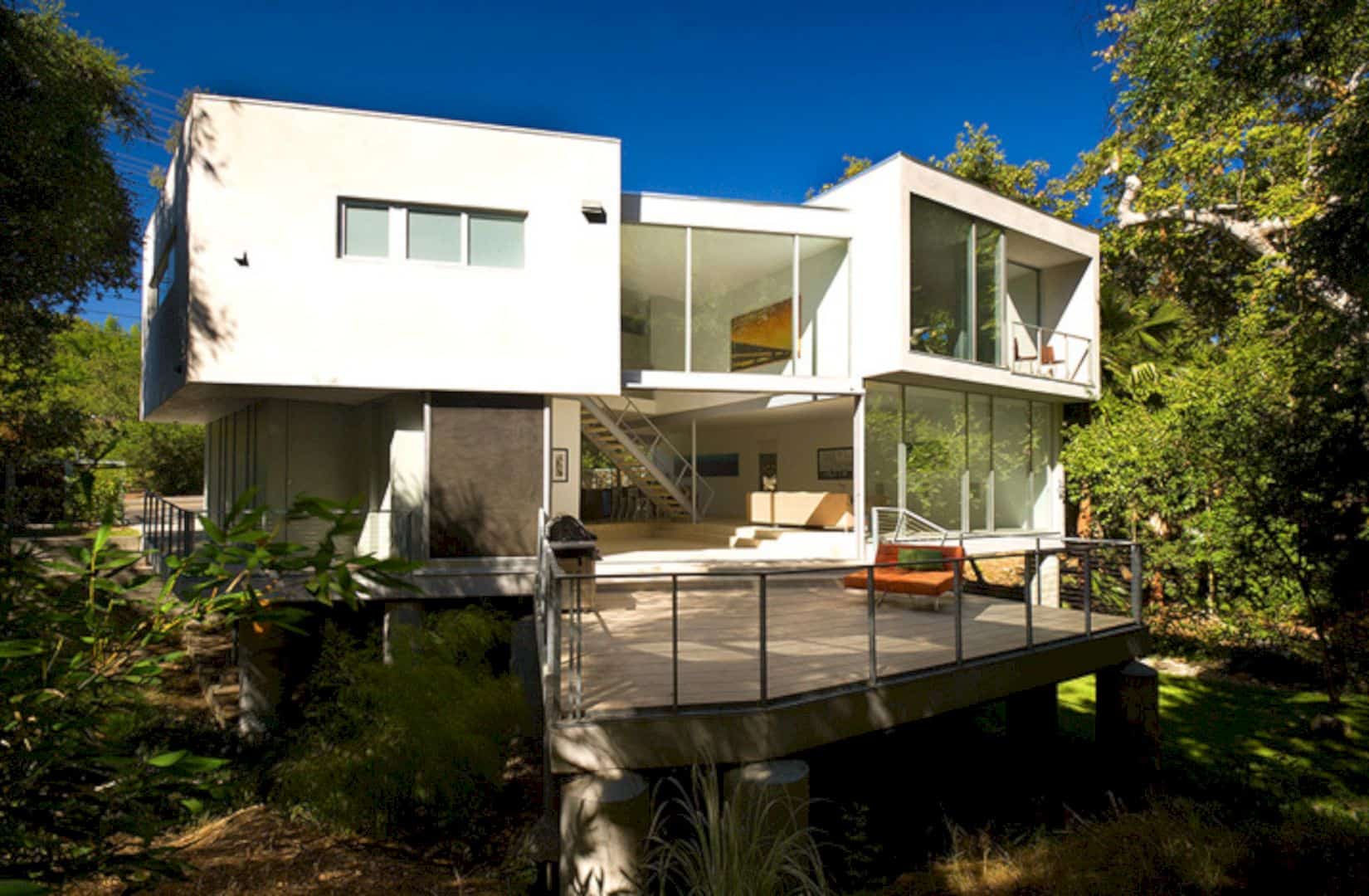Completed in 2000 by Jun Aoki & Associates, C House is an L-shaped house on a site with 8.1 meters in width and 9.5 meters in depth. Located in Japan, this house has a rectangular garden with an interior composed of a collection of small rooms.
Design
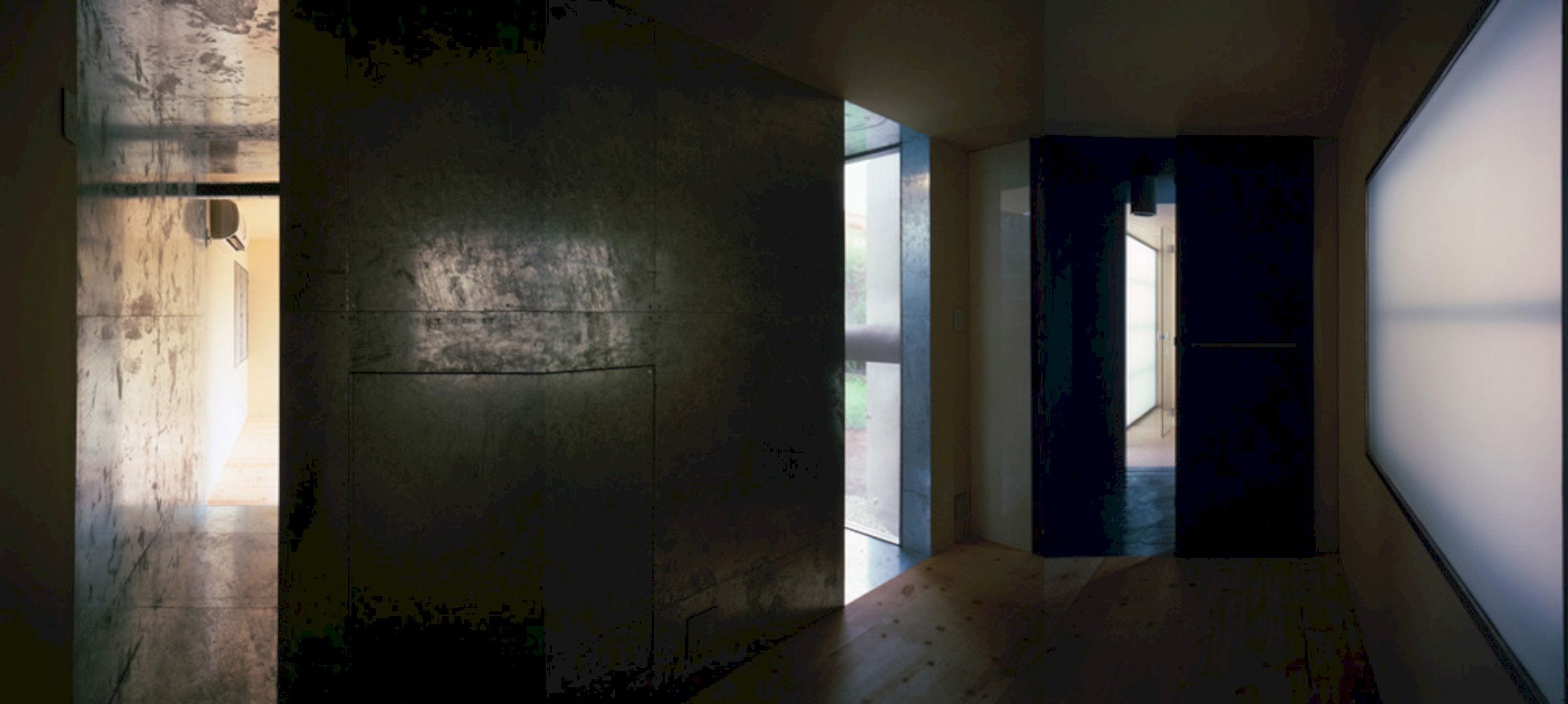
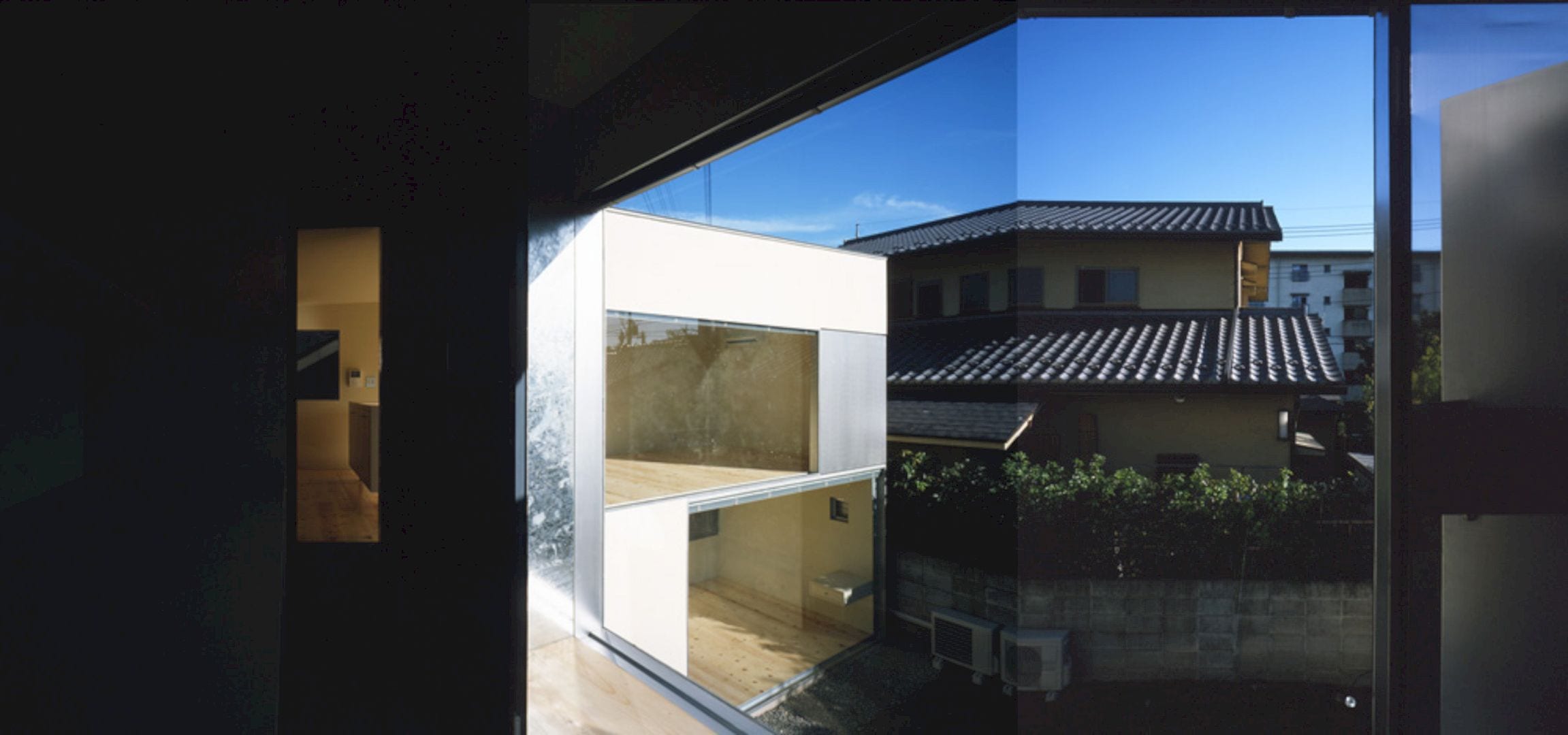
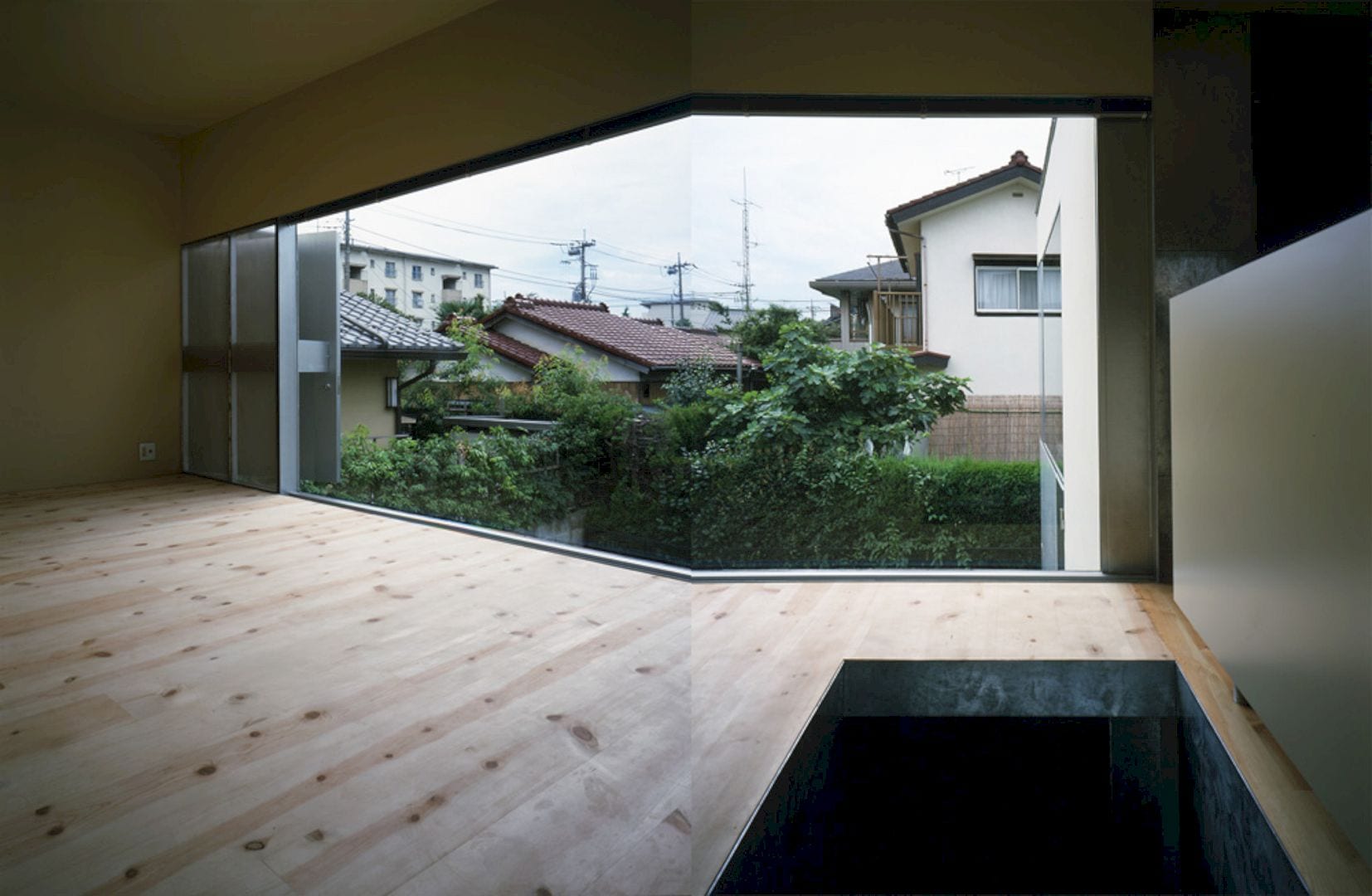
This house sits on a site that can be accessed from the street by a narrow strip of property. The rectangular garden of this house is 5.5 meters in depth and 5.8 meters in width, occupying one of the site’s corners. Here is the only direction in which there is a view.
Rooms
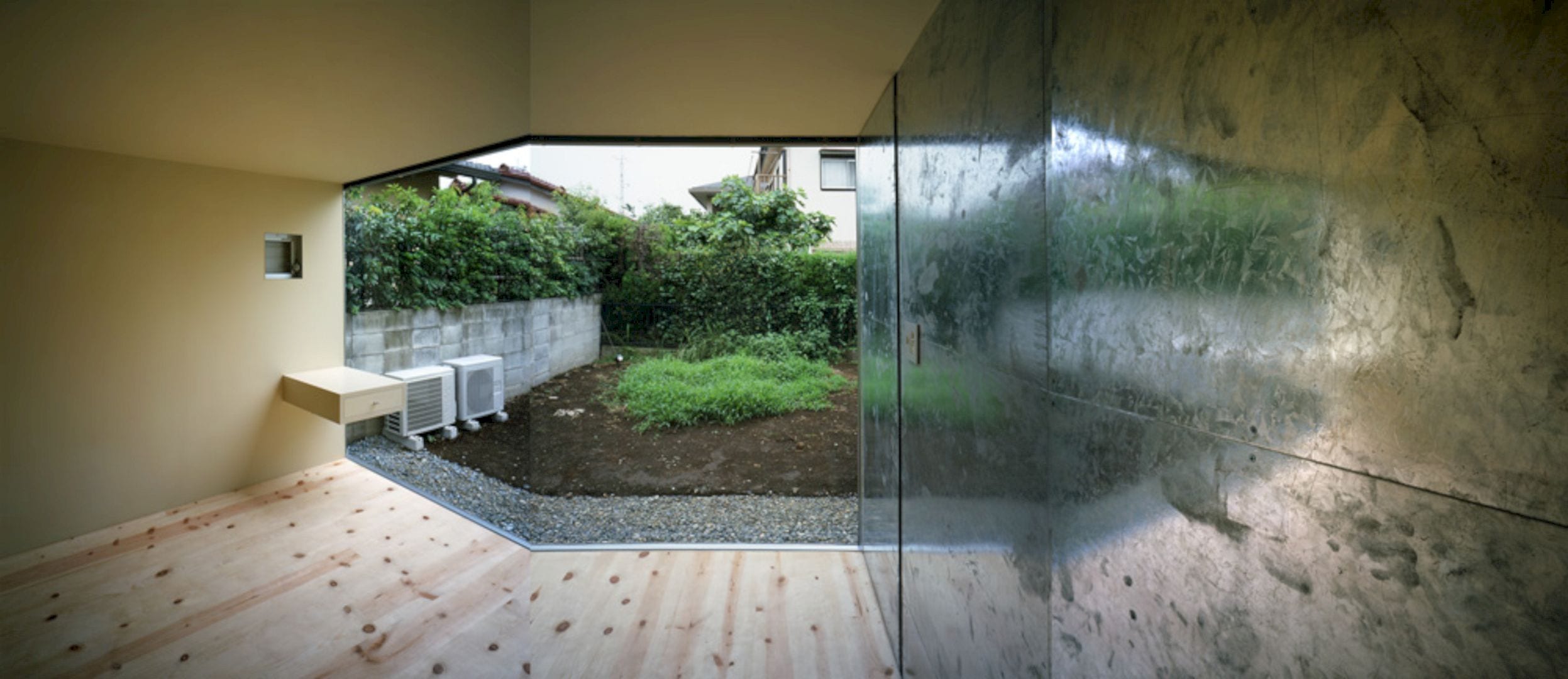
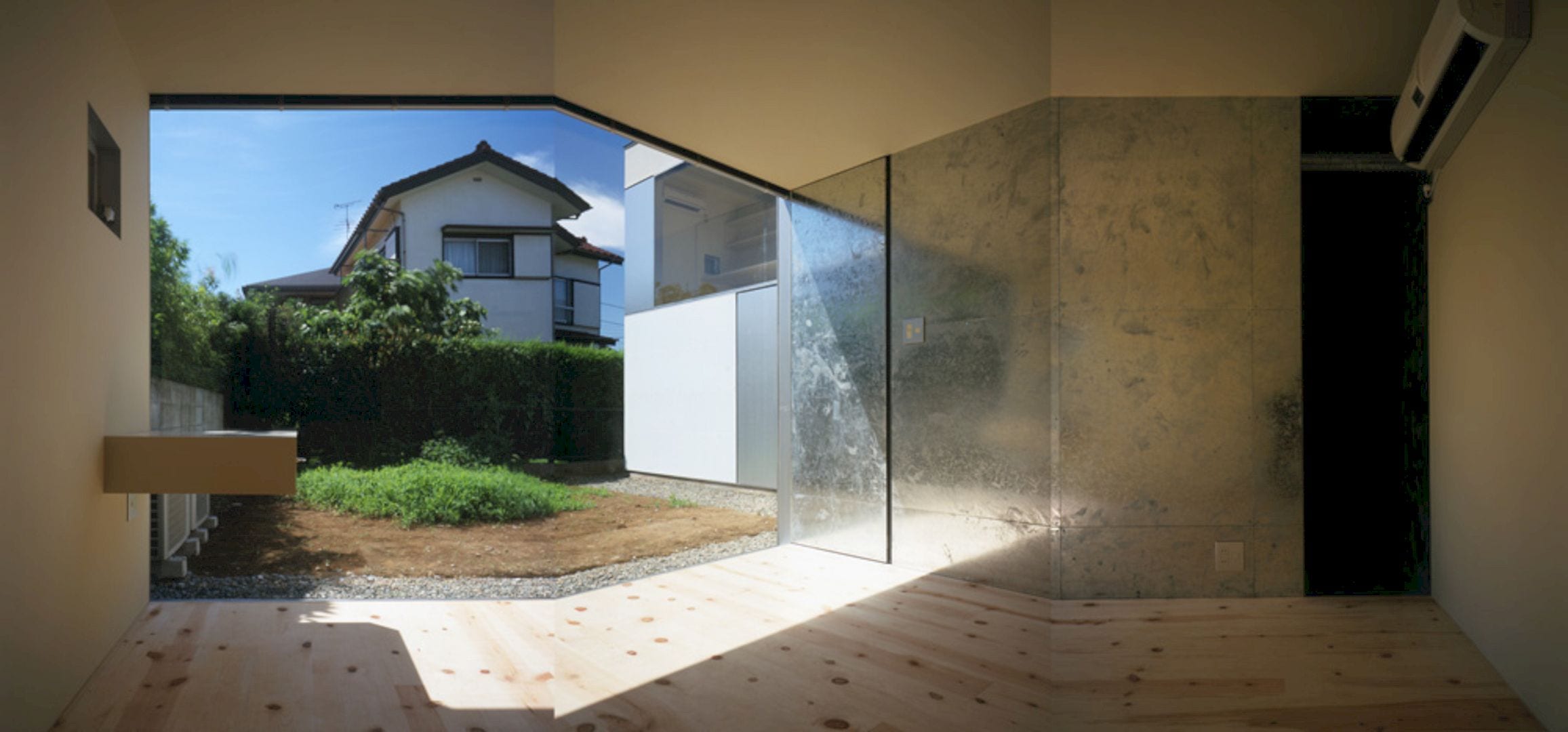
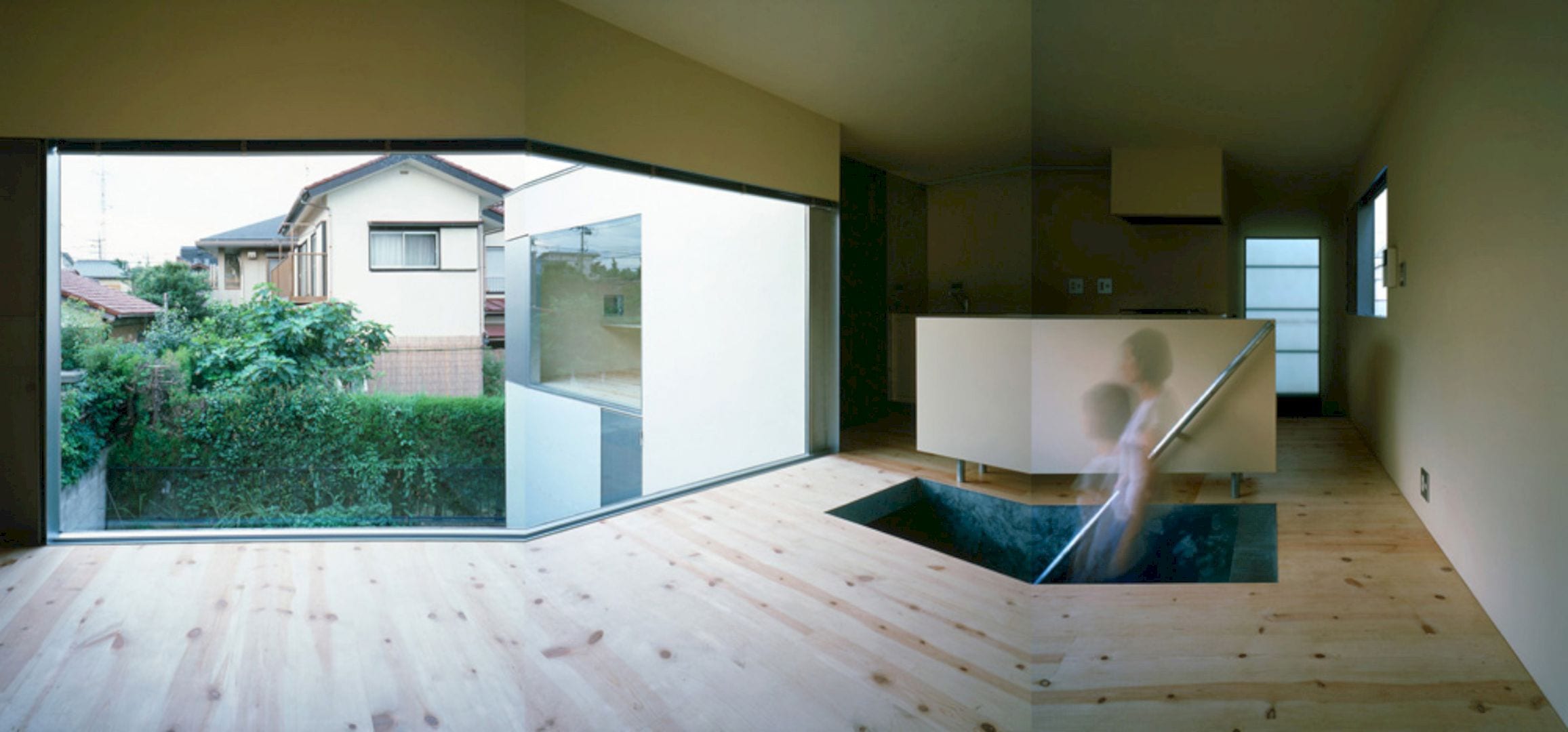
The L shape of the house is made to skirt the garden with a small protrusion facing a passageway within the house site. The interior of this house composed of some small rooms. Each room has a distinctive character: charcoal-gray room, acrylic room, white-tiled room, galvanized room, and beige room.
Materials
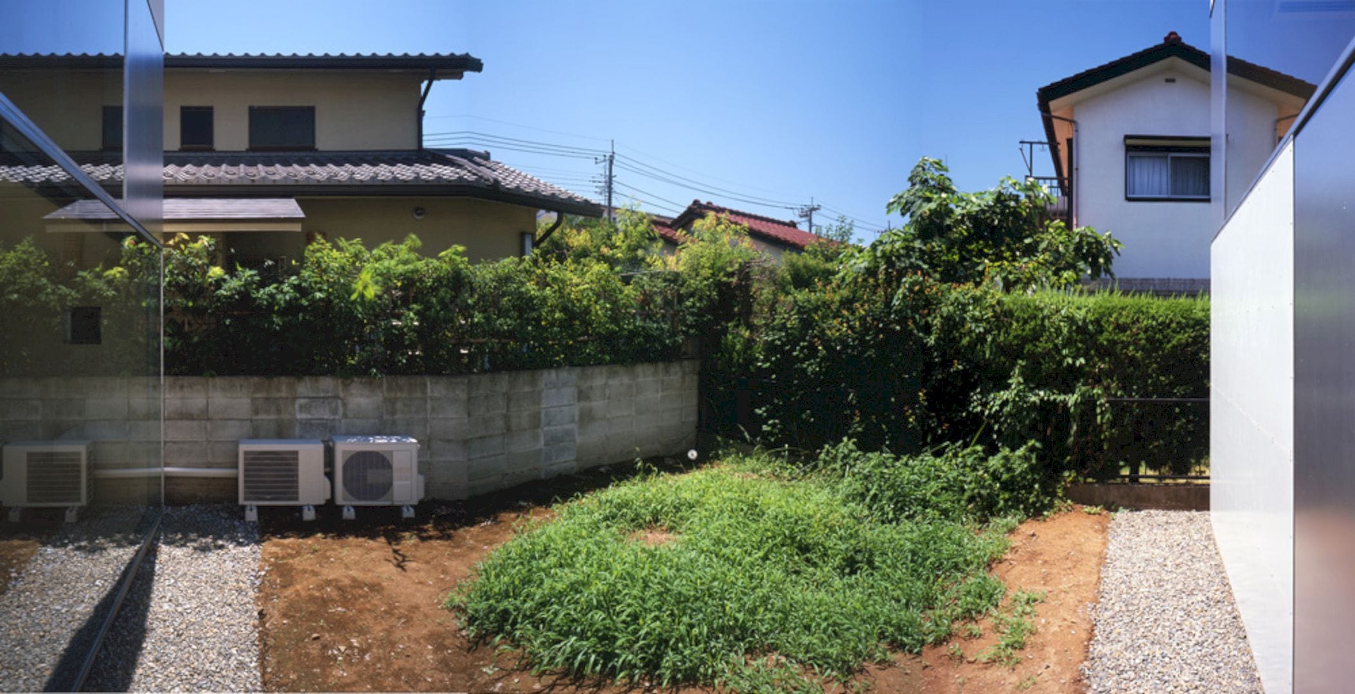
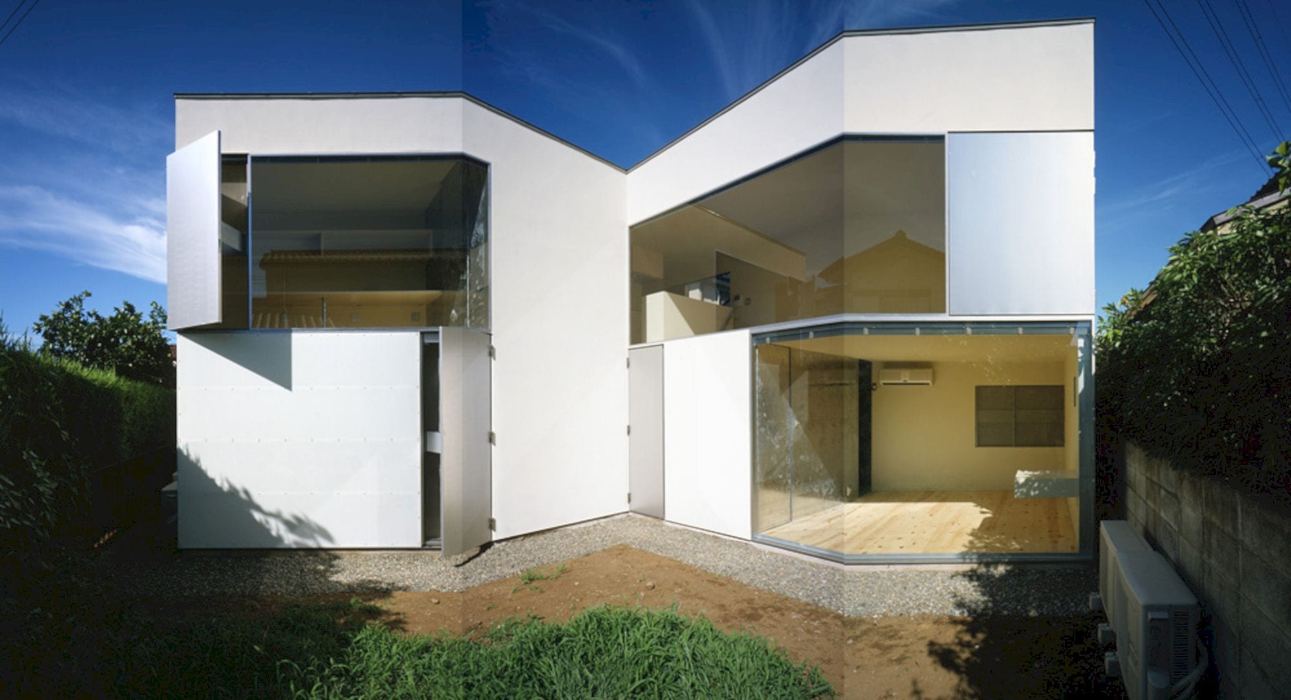
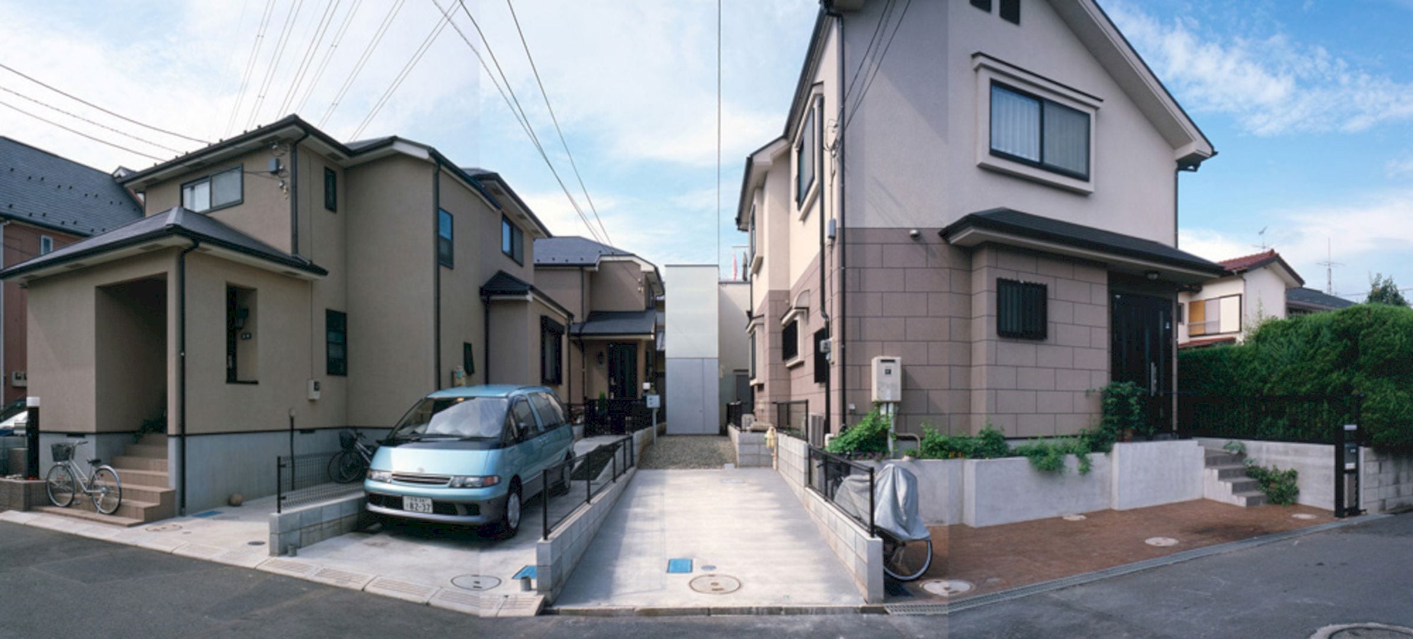
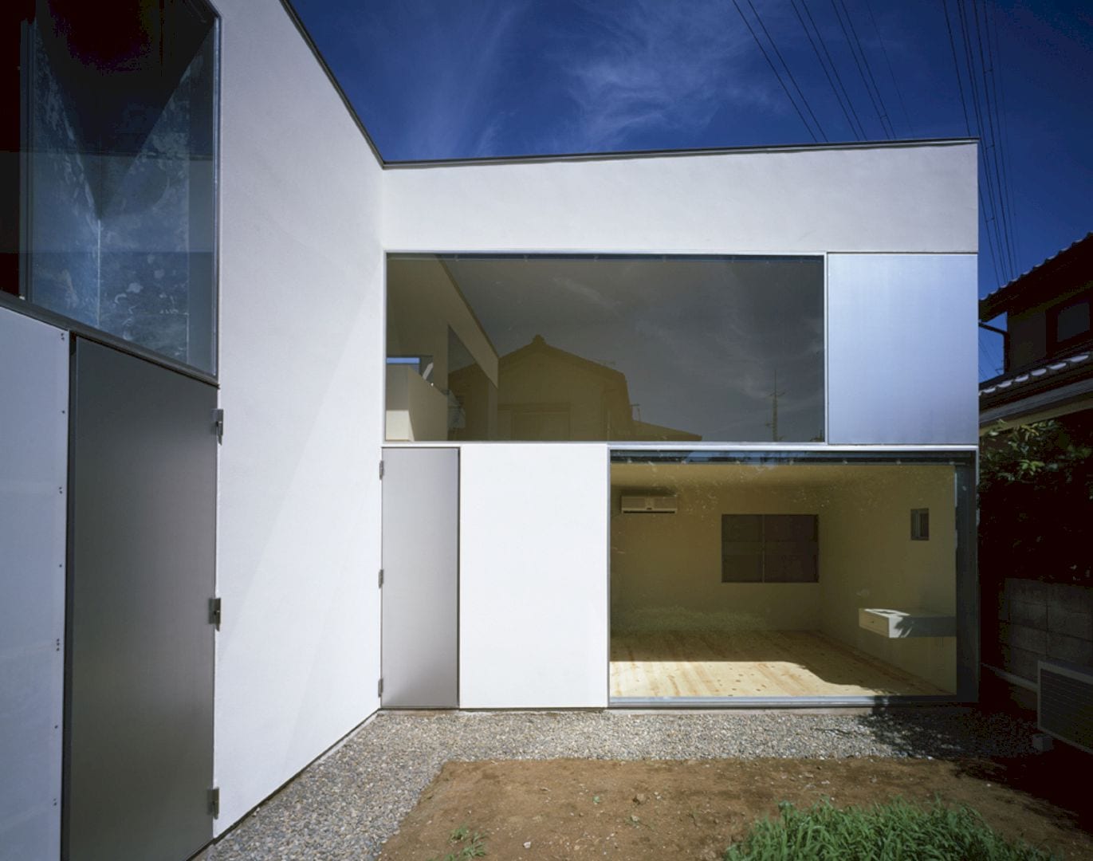
In order to keep the face of those members to 3 millimeters, a flattened steel plate is used for frames and copper for the sash. It is a perfect dimension in keeping with the house’s small scale. The house floor is a deck plate, the only part of the house made from wood.
C House Gallery
Photographer: Daici Ano
Discover more from Futurist Architecture
Subscribe to get the latest posts sent to your email.
