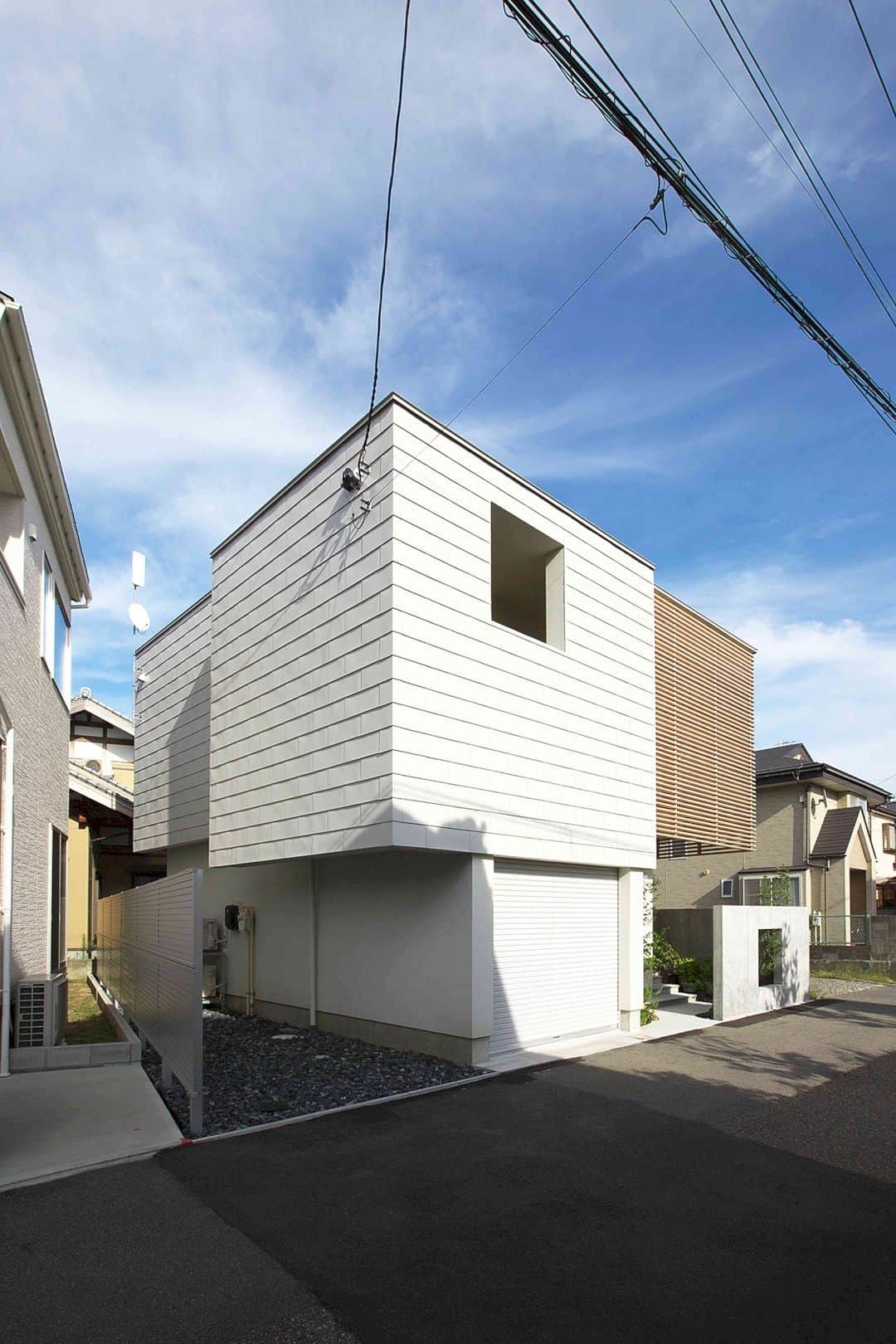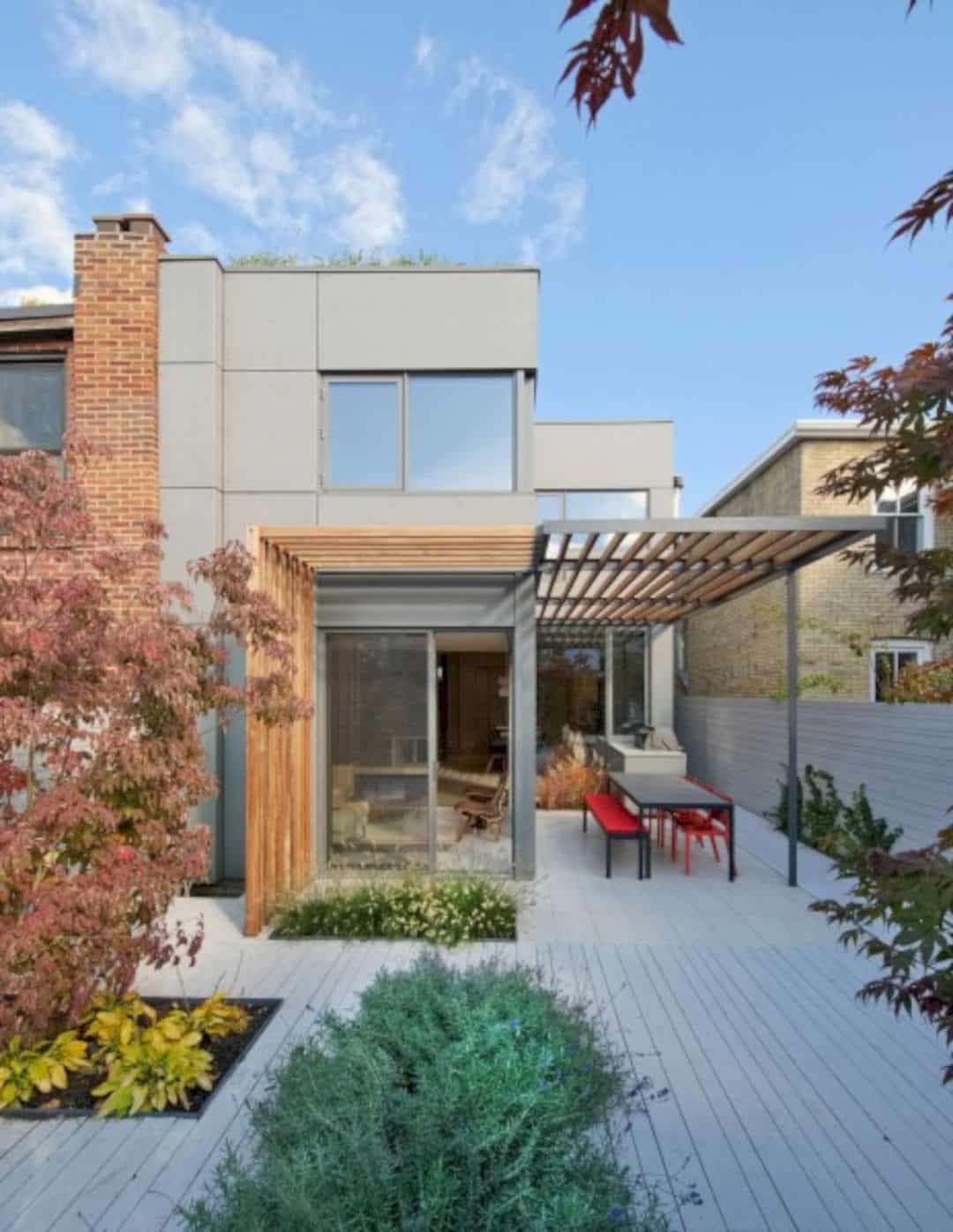Completed in 2007 by Jun Aoki & Associates, J House is a residential project composed of rooms tied in a row. Located in Japan, this house also has openings that frame the beautiful scenery beyond. Each room in this house is like a cell and all openings are limited to a squared shape.
Design
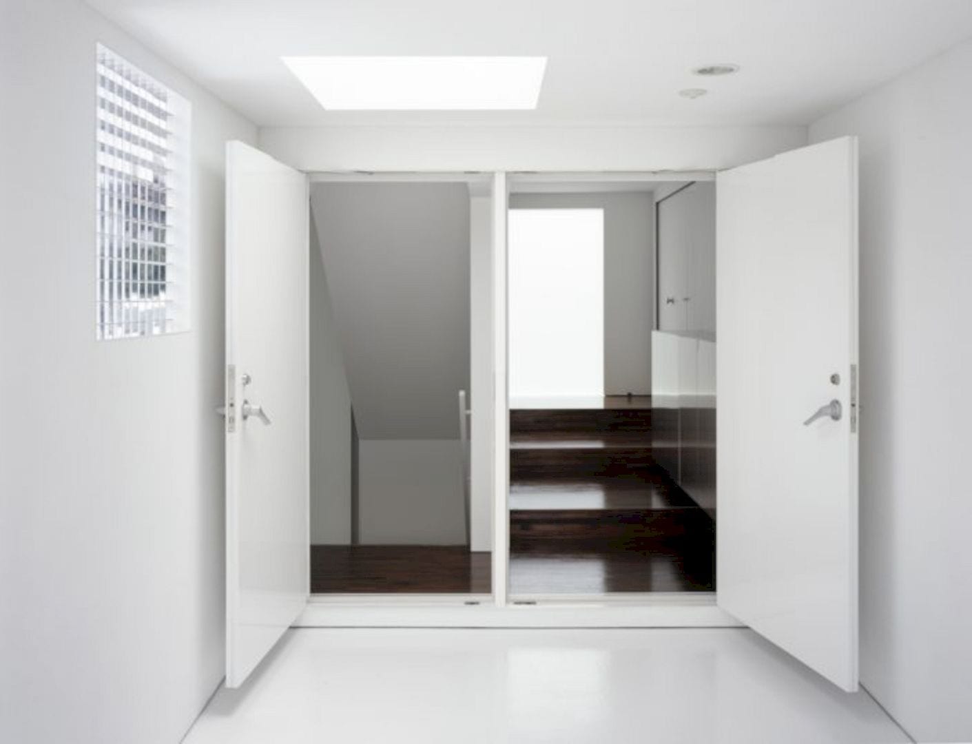
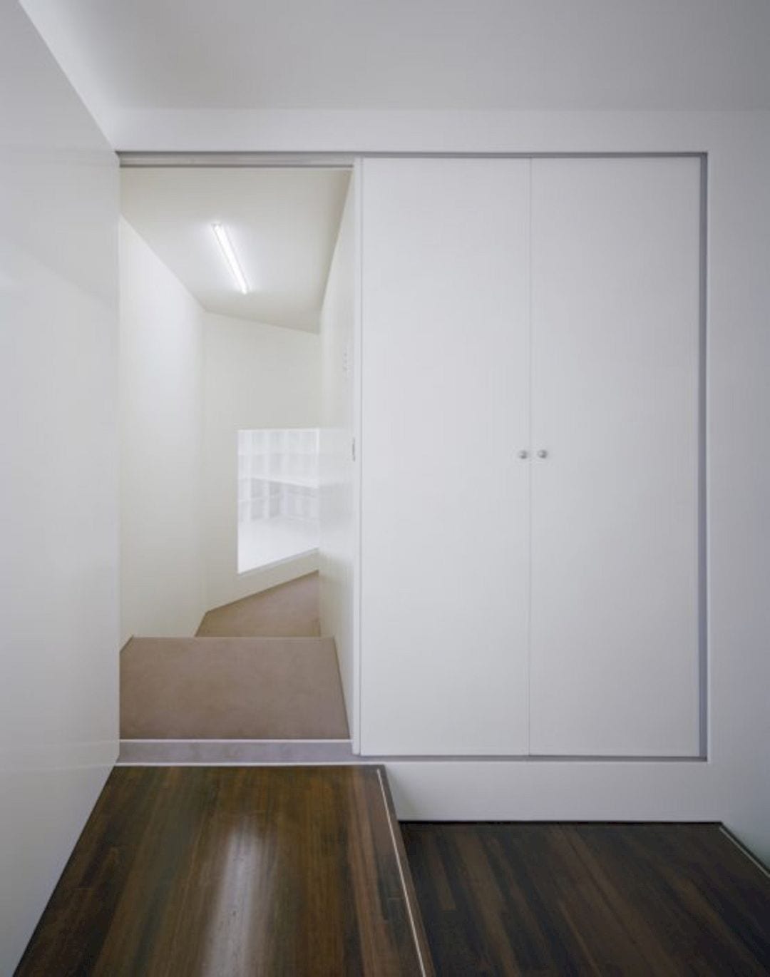
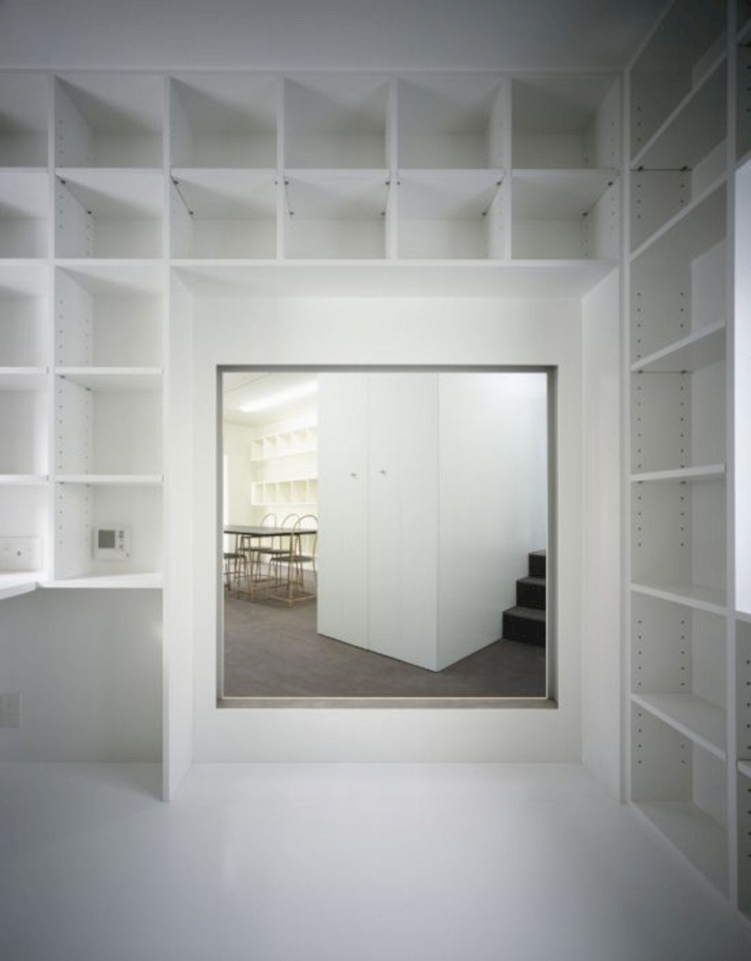
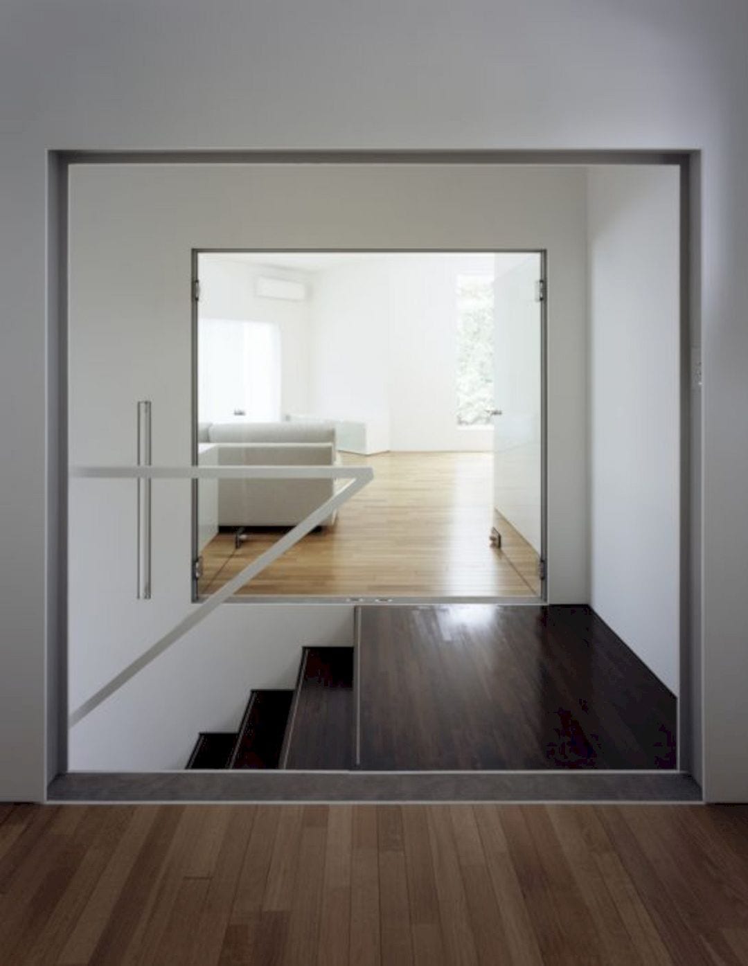
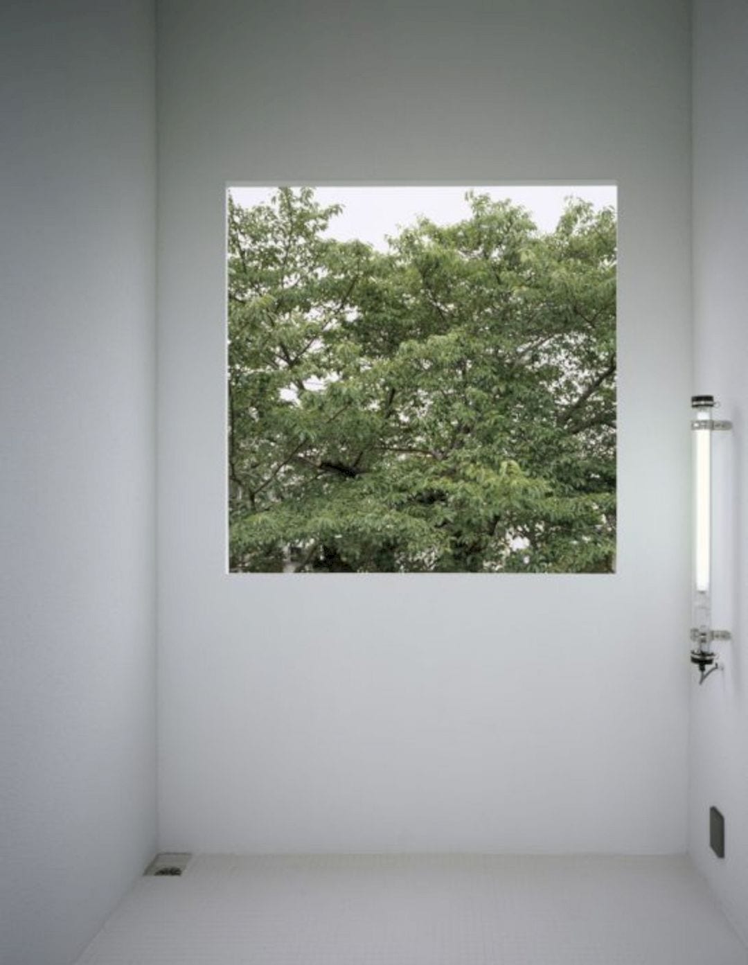
All openings in this house are in square forms and each room inside scatters with the square of different size and awesome combination. The openings frame the beautiful scenery beyond that consists of the next room scenery, the sky over the house of neighbors, and cherry trees in the garden.
Room
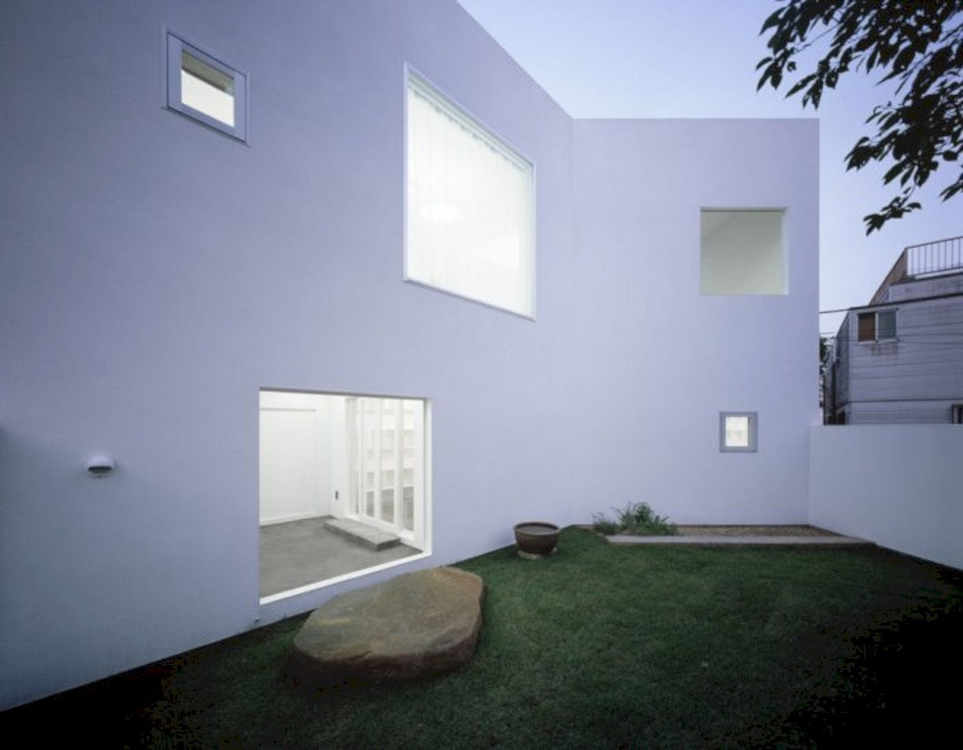
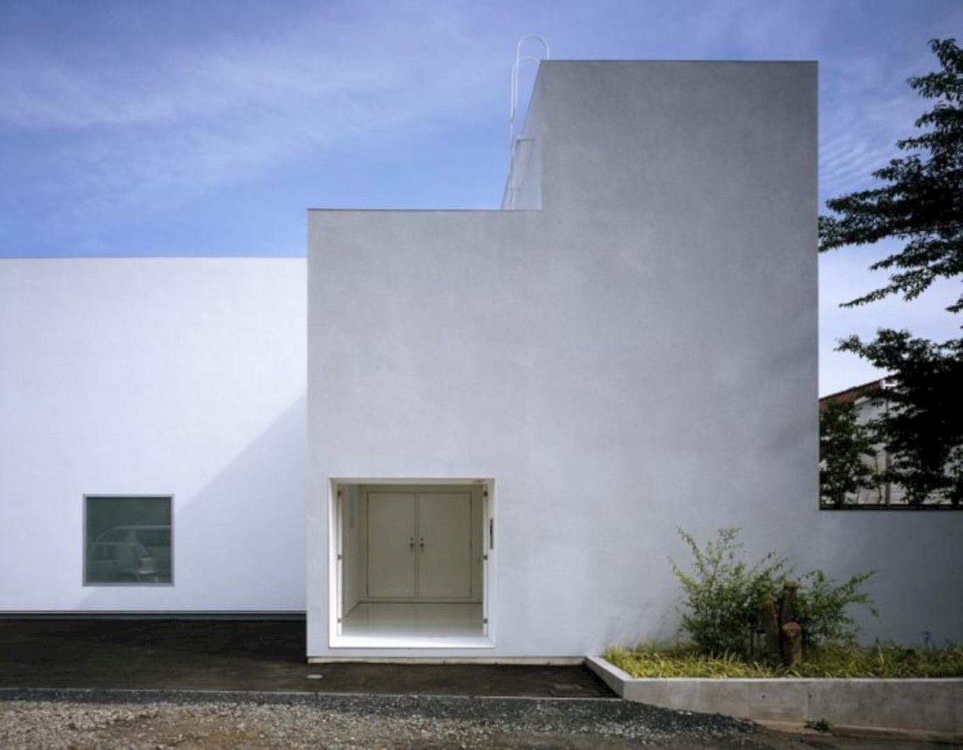
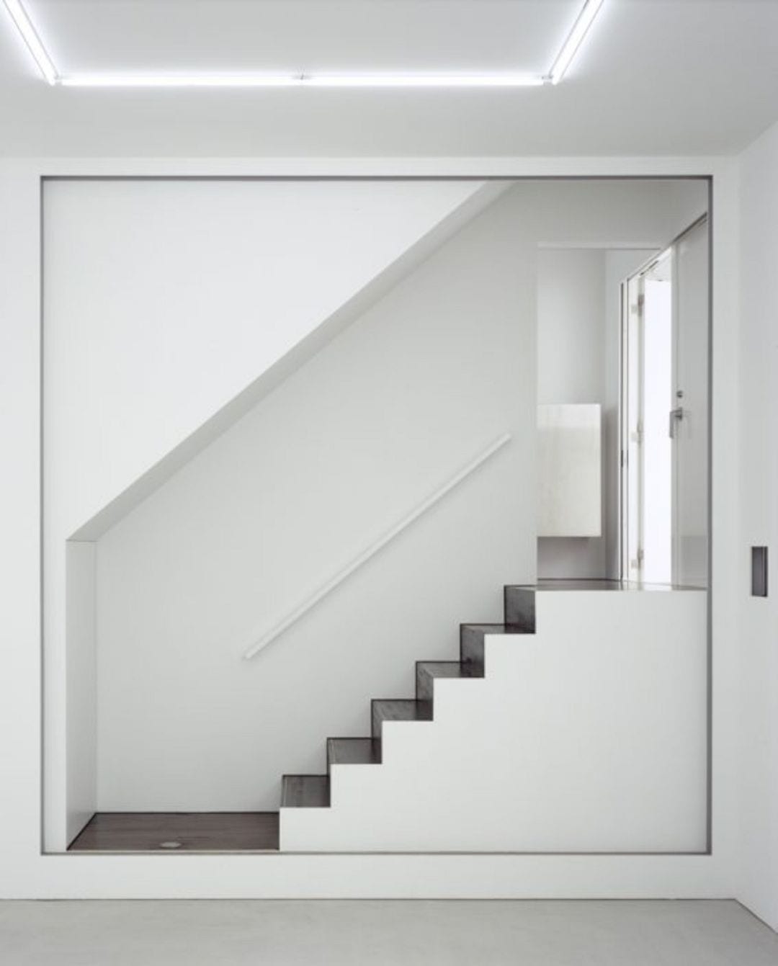
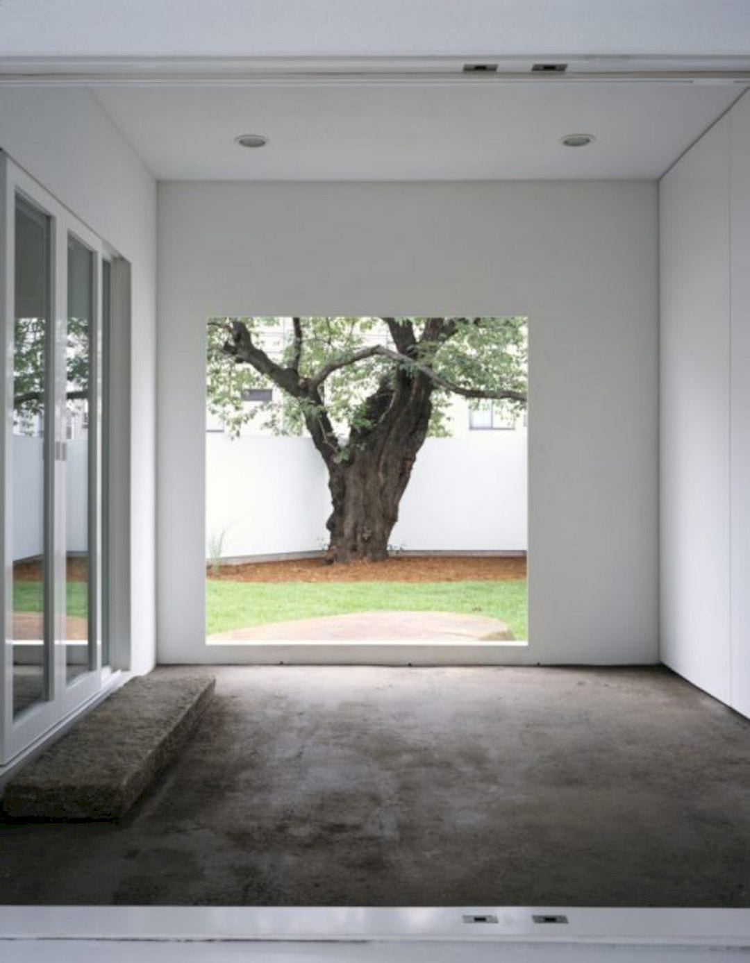
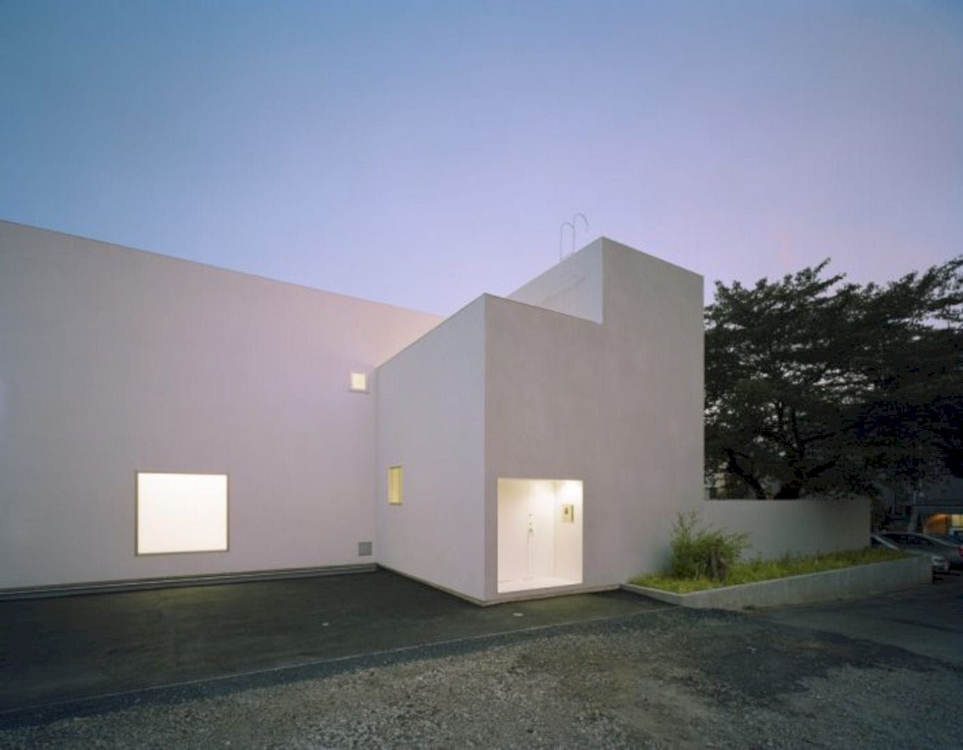
The main intention of the architect for this project is to equalize the outdoor and indoor scenery of the house. This way allows the architect to create an inner world in a room like an island that floats on the ocean and surrounded by the awesome outside world.
Comes like a cell, each room in this house has no particular individuality. The cell characteristic can be seen easily because all openings are limited to the square shape.
J House Gallery
Photographer: Daici Ano
Discover more from Futurist Architecture
Subscribe to get the latest posts sent to your email.
